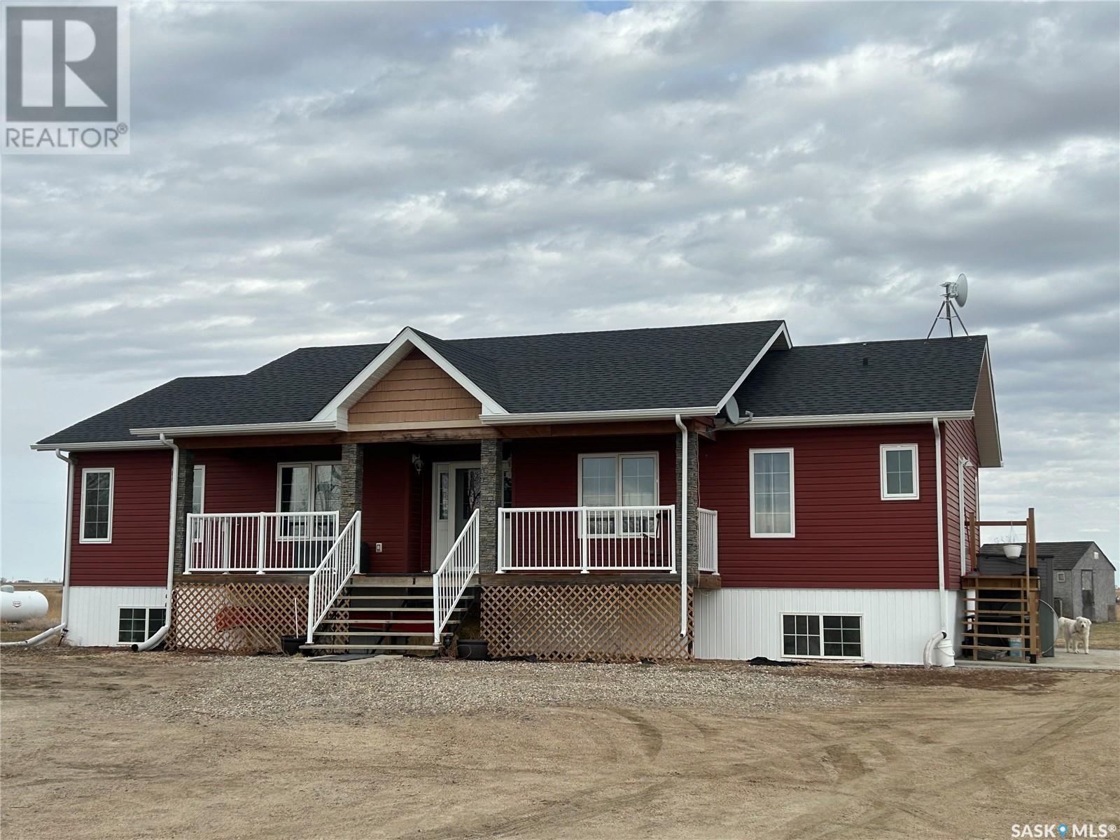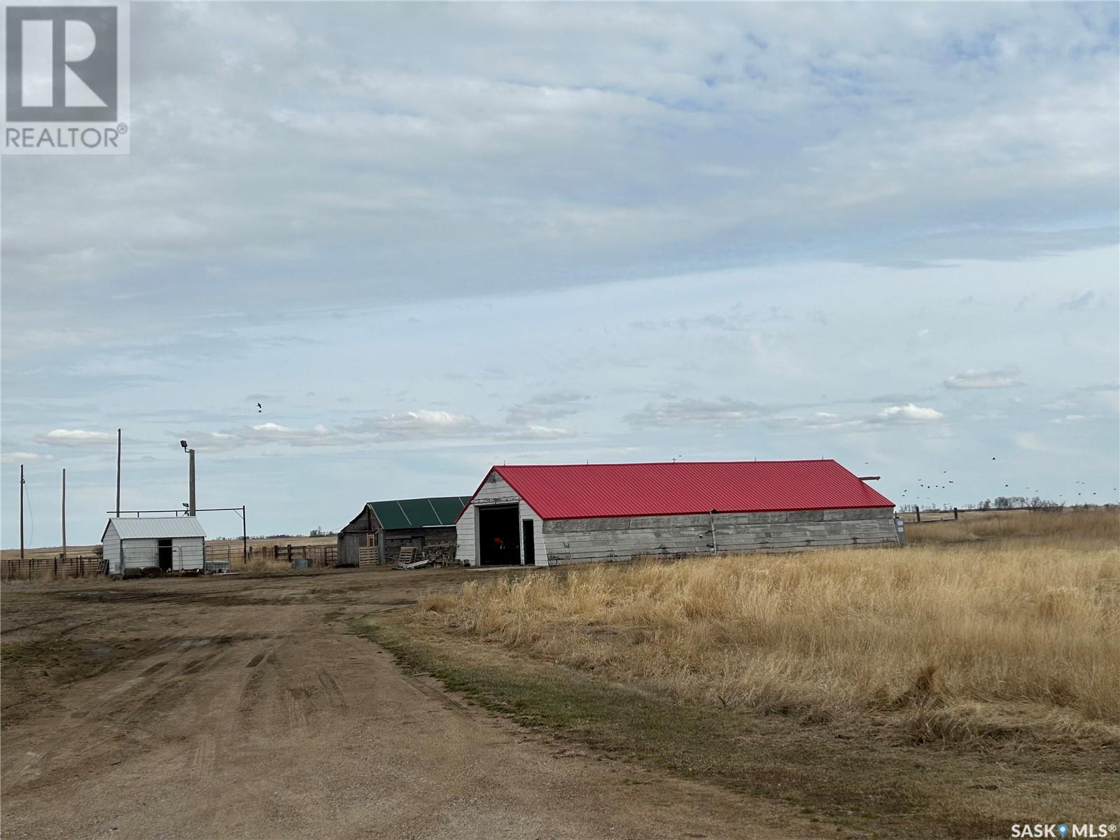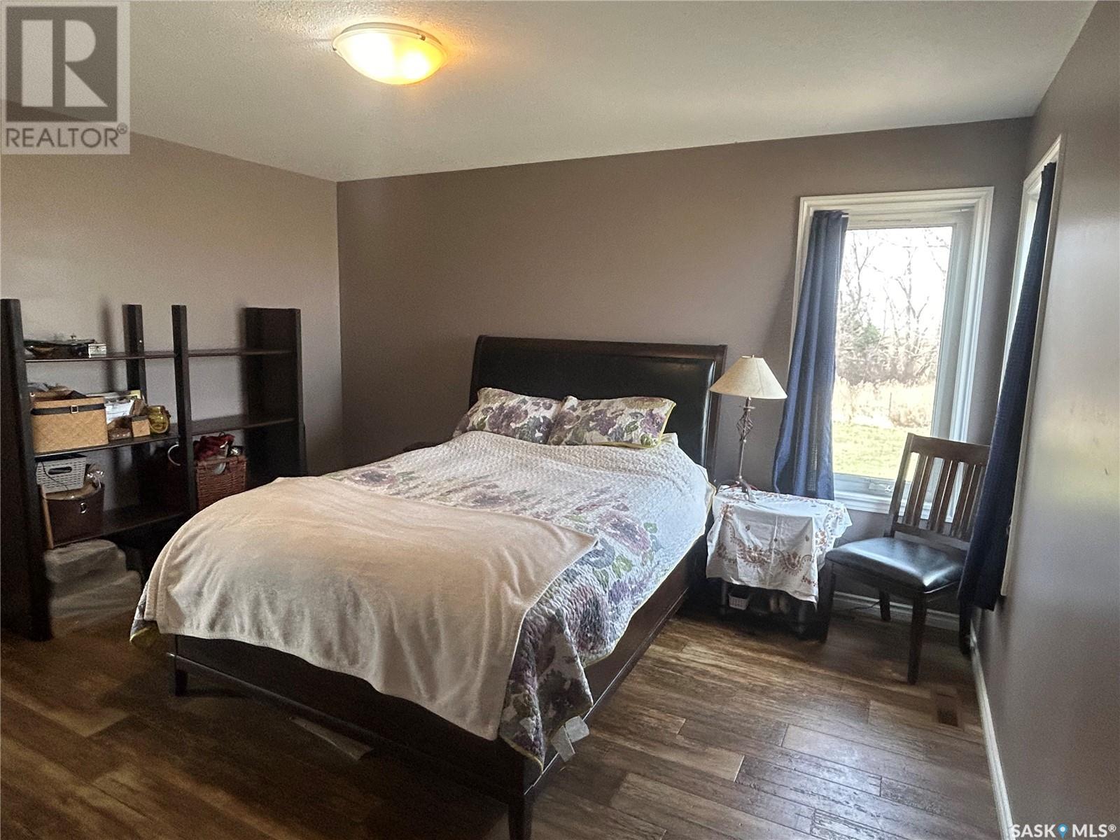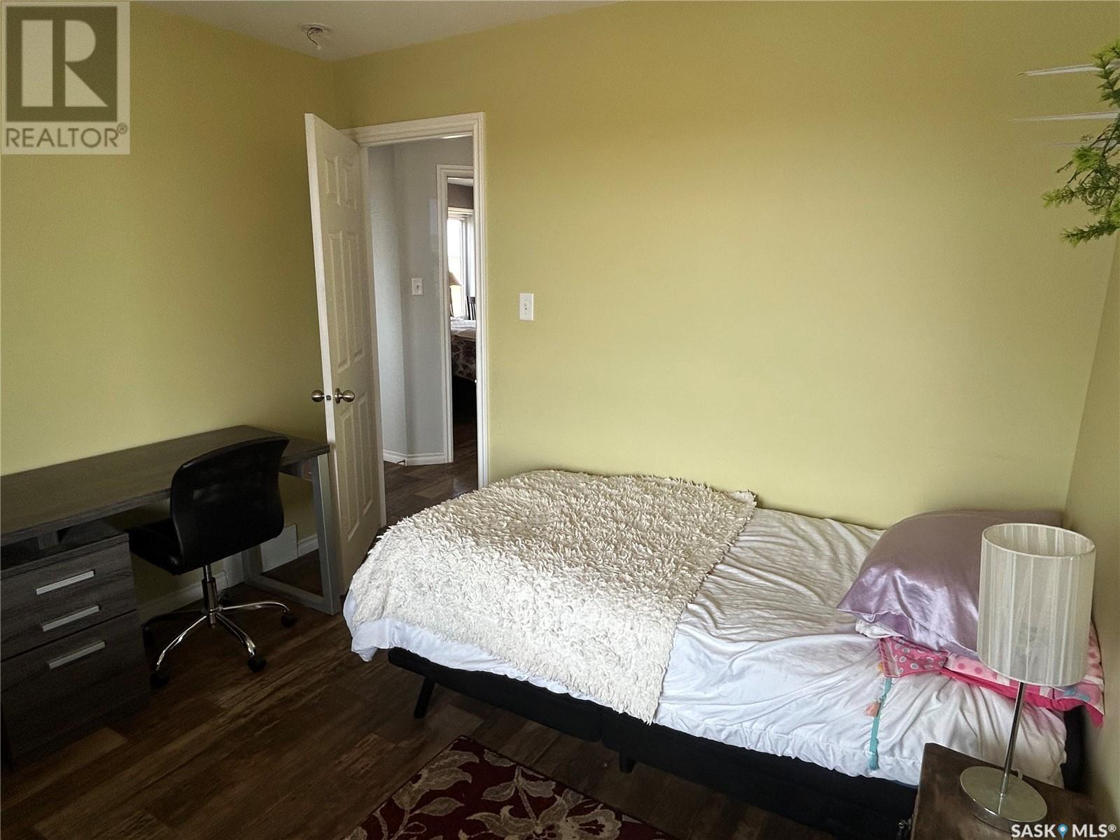Peter Acreage Ne Airport Road Estevan Rm No. 5, Saskatchewan S4A 2H7
$599,500
Location! Location! Only 22 kms from Estevan, yet far enough away from the hustle/bustle of town in order to enjoy the tranquility of the Great Outdoors! 17 acres of Land includes a Newer built 1550 ft2 raised bungalow (BIG windows in the basement). This beauty has "6" big bedrooms and "4" bathrooms. You can't miss the massive kitchen with all of the amenities of modern living in the Open Concept of the Dining room & Living Room while all encompassed in large windows. Enjoy the country covered deck on the front (spectacular sunsets) and a large metal deck on the back (enjoy your morning coffee while savoring the Sunrise). Along with this sizeable home you will truly enjoy the heated metal 30’x70’ Workshop, older barn, double det. garage plus a Riding Arena. A very nice property INDEED. Call to set up your viewing appointment today. (id:44479)
Property Details
| MLS® Number | SK003072 |
| Property Type | Single Family |
| Community Features | School Bus |
| Features | Acreage, Treed, Rolling, Rectangular, Sump Pump |
| Structure | Deck |
Building
| Bathroom Total | 4 |
| Bedrooms Total | 6 |
| Appliances | Washer, Refrigerator, Satellite Dish, Dishwasher, Dryer, Microwave, Hood Fan, Storage Shed, Stove |
| Architectural Style | Raised Bungalow |
| Basement Development | Finished |
| Basement Type | Full (finished) |
| Constructed Date | 2013 |
| Cooling Type | Central Air Conditioning, Air Exchanger |
| Heating Fuel | Propane |
| Heating Type | Forced Air |
| Stories Total | 1 |
| Size Interior | 1554 Sqft |
| Type | House |
Parking
| Detached Garage | |
| Gravel | |
| Parking Space(s) | 10 |
Land
| Acreage | Yes |
| Fence Type | Fence, Partially Fenced |
| Landscape Features | Lawn |
| Size Frontage | 773 Ft |
| Size Irregular | 17.00 |
| Size Total | 17 Ac |
| Size Total Text | 17 Ac |
Rooms
| Level | Type | Length | Width | Dimensions |
|---|---|---|---|---|
| Basement | Bedroom | 12'0 x 13'6 | ||
| Basement | Bedroom | 10'7 x 13'11 | ||
| Basement | 4pc Bathroom | 8'5 x 8'5 | ||
| Basement | Laundry Room | 8'5 x 8'9 | ||
| Basement | Other | 6'0 x 22'11 | ||
| Basement | Bedroom | 7'0 x 14'6 | ||
| Basement | Family Room | 20'0 x 23'0 | ||
| Main Level | Foyer | 8'0 x 7'6 | ||
| Main Level | Kitchen | 11'10 x 16'6 | ||
| Main Level | Dining Room | 14'0 x 12'4 | ||
| Main Level | Living Room | 17'4 x 15'0 | ||
| Main Level | 2pc Bathroom | 7'0 x 6'0 | ||
| Main Level | 4pc Bathroom | 9'0 x 5'0 | ||
| Main Level | Primary Bedroom | 12'2 x 13'9 | ||
| Main Level | 3pc Bathroom | 4'11 x 9'4 | ||
| Main Level | Bedroom | 10'4 x 9'4 | ||
| Main Level | Bedroom | 10'4 x 9'4 |
https://www.realtor.ca/real-estate/28184492/peter-acreage-ne-airport-road-estevan-rm-no-5
Interested?
Contact us for more information
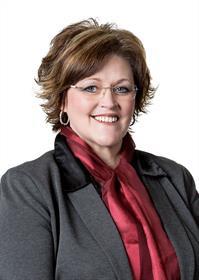
Lori Gonas
Salesperson

725 4th St
Estevan, Saskatchewan S4A 0V6
(306) 634-4663

