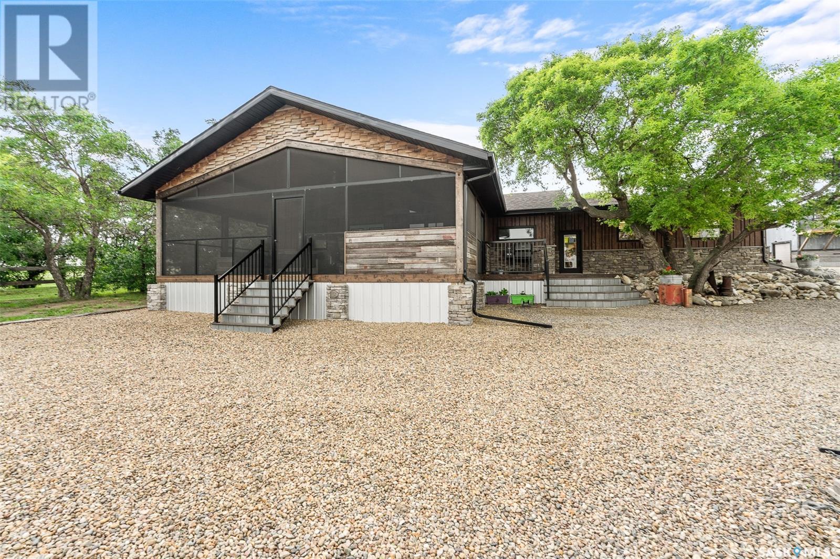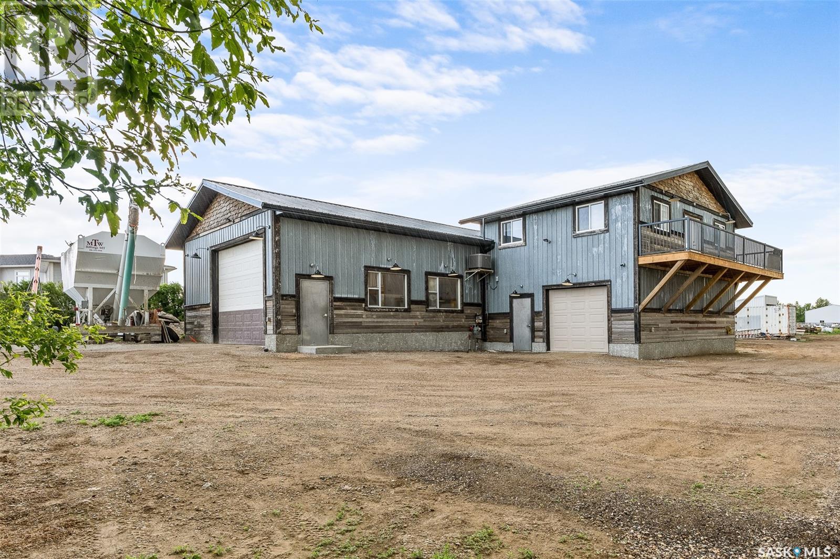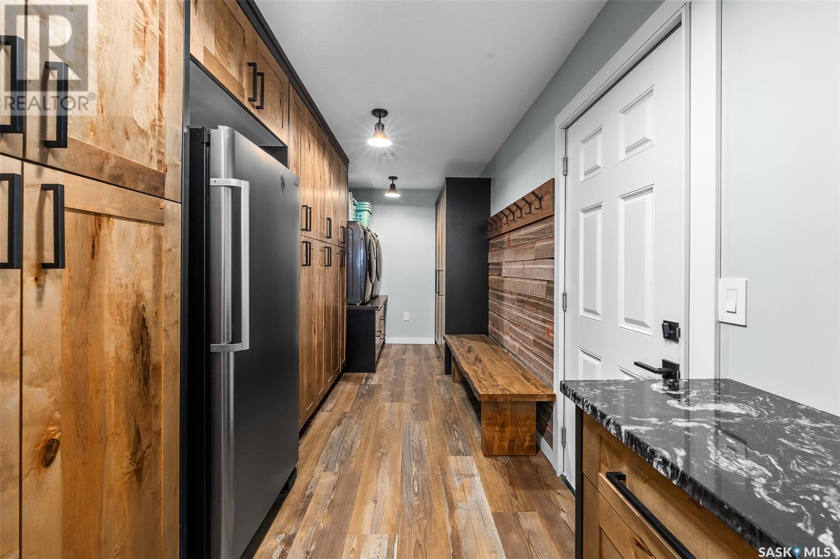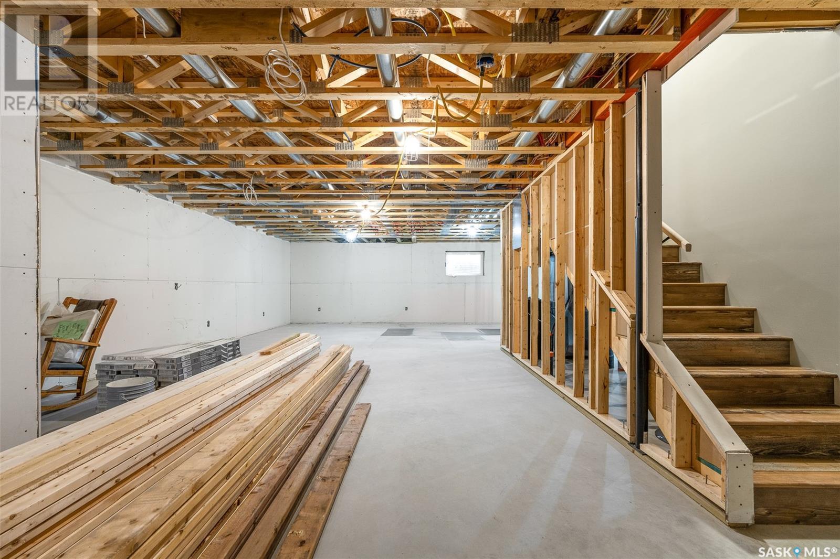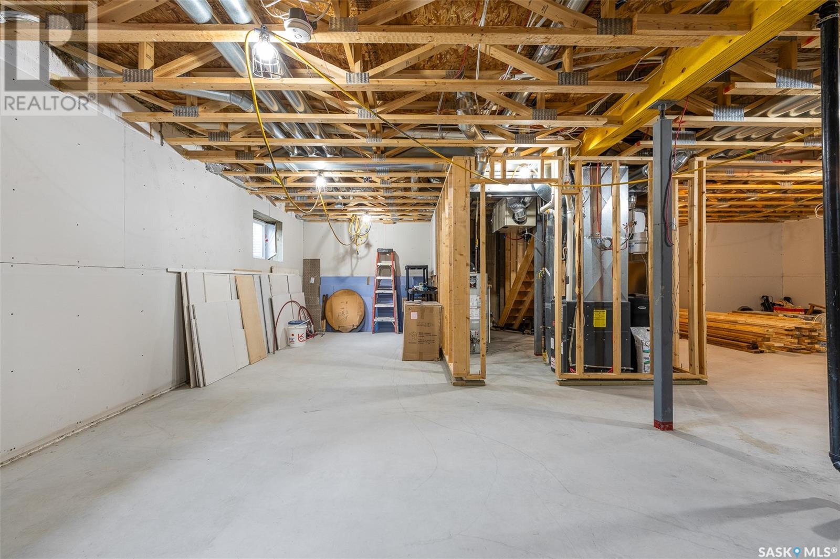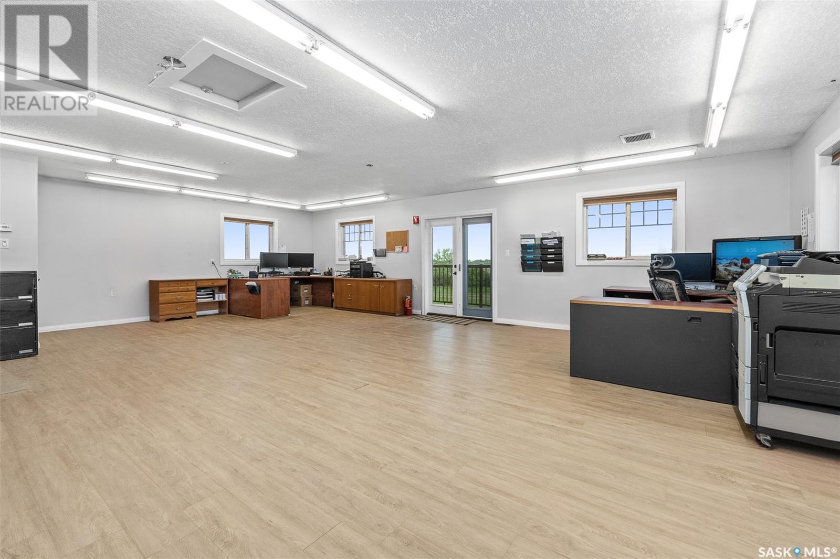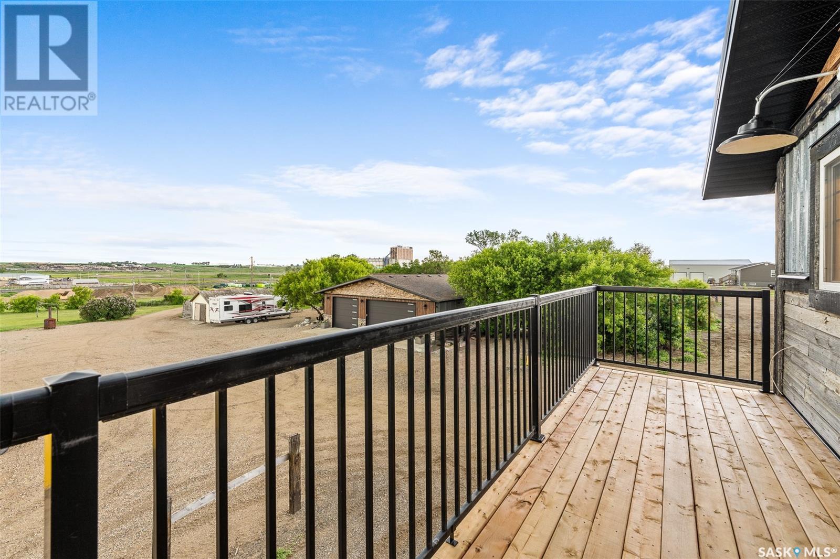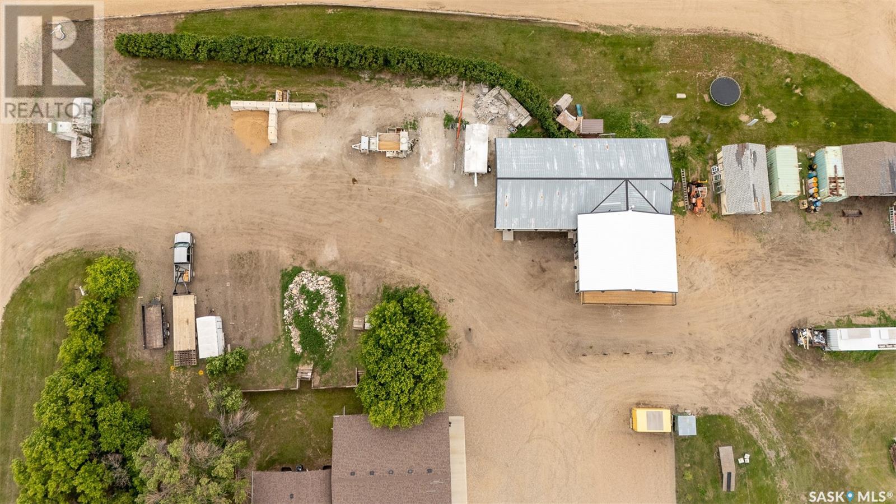Paulhus Acreage Moose Jaw Rm No. 161, Saskatchewan S6H 1V3
$1,050,000
Dream acreage alert! This acreage checks the boxes! Situated on a treed 5.49 acre yard with horses being allowed only 2 minutes from Moose Jaw - giving you acreage living without the commute! The house was custom built in '21 and boasts 1,439 sq.ft. with 5 bedrooms and 4 bathrooms. As well it has an attached oversized triple car garage that is 1,200 sq.ft. and a 16' x 30' covered and screened deck off the living area! Coming up to the front door you are greeted with a gorgeous stamped concrete walkway flowing into your foyer. To your right you have a large mudroom with laundry, lots of built-in storage and access to the garage. The open concept living area has vaulted ceilings; a rustic vibe throughout. The kitchen has stunning wood cabinets, granite countertops, a large island and high end black stainless steel appliances (double oven, fridge with screen). The living room has a beautiful wood fireplace with a stone surround. The patio doors leading out to your huge covered deck are an entertainers dream - prepped for an outdoor kitchen; you will spend countless evenings out here. Heading down the hall we have a beautiful 4 piece bathroom and a good size bedroom. We also have the primary suite - a large bedroom with a 3 piece ensuite and walk-in closet - just the retreat you want. You will love the in-floor heat in the basement! Down here we have a large family room, 3 bedrooms, and another 4 piece bathroom (not completed yet but included in price). The attached garage has both in-floor heat and forced air, a floor drain, wifi openers, and a 3 piece bathroom. The 30'x 60' shop with a 2 story 24'x30' portion is every man's dream with in-floor heat and AC in office/mancave area. Complete with its own kitchen and bathroom this was built with the possibility of converting to a shop house. We also have a 16' x 30' single garage, shed, cellar, and a 5 bay pole shed (1,200 sq.ft.). So many opportunities to run your own business here. Reach out today to book your showing! (id:44479)
Property Details
| MLS® Number | SK974847 |
| Property Type | Single Family |
| Community Features | School Bus |
| Features | Acreage, Corner Site, Irregular Lot Size, Balcony, Double Width Or More Driveway |
| Structure | Deck |
Building
| Bathroom Total | 4 |
| Bedrooms Total | 5 |
| Appliances | Washer, Refrigerator, Dishwasher, Dryer, Microwave, Freezer, Window Coverings, Garage Door Opener Remote(s), Storage Shed, Stove |
| Architectural Style | Bungalow |
| Basement Development | Finished |
| Basement Type | Partial (finished) |
| Constructed Date | 2021 |
| Cooling Type | Central Air Conditioning |
| Fireplace Fuel | Wood |
| Fireplace Present | Yes |
| Fireplace Type | Conventional |
| Heating Fuel | Natural Gas |
| Heating Type | Forced Air, In Floor Heating |
| Stories Total | 1 |
| Size Interior | 1439 Sqft |
| Type | House |
Parking
| Attached Garage | |
| Detached Garage | |
| R V | |
| R V | |
| Gravel | |
| Heated Garage | |
| Parking Space(s) | 10 |
Land
| Acreage | Yes |
| Fence Type | Fence, Partially Fenced |
| Landscape Features | Lawn |
| Size Frontage | 210 Ft ,6 In |
| Size Irregular | 5.49 |
| Size Total | 5.49 Ac |
| Size Total Text | 5.49 Ac |
https://www.realtor.ca/real-estate/27098363/paulhus-acreage-moose-jaw-rm-no-161
Interested?
Contact us for more information

Matt Brewer
Salesperson
https://www.royallepage.ca/en/agent/saskatchewan/regina/matthewbrewer/85712/
100-1911 E Truesdale Drive
Regina, Saskatchewan S4V 2N1
(306) 359-1900


