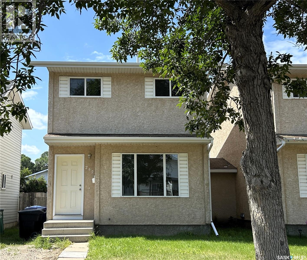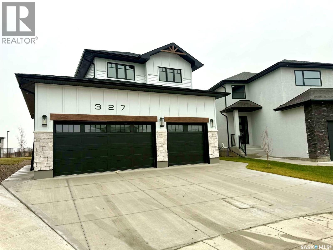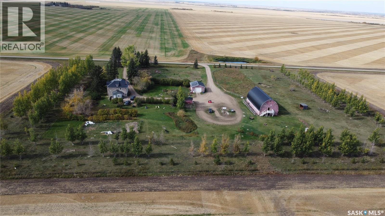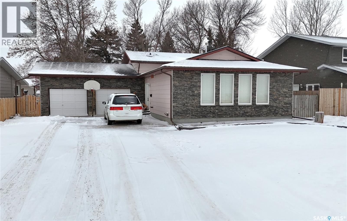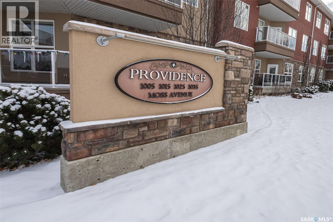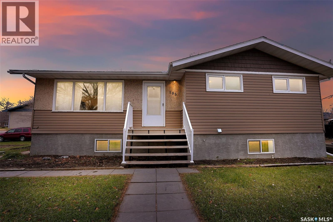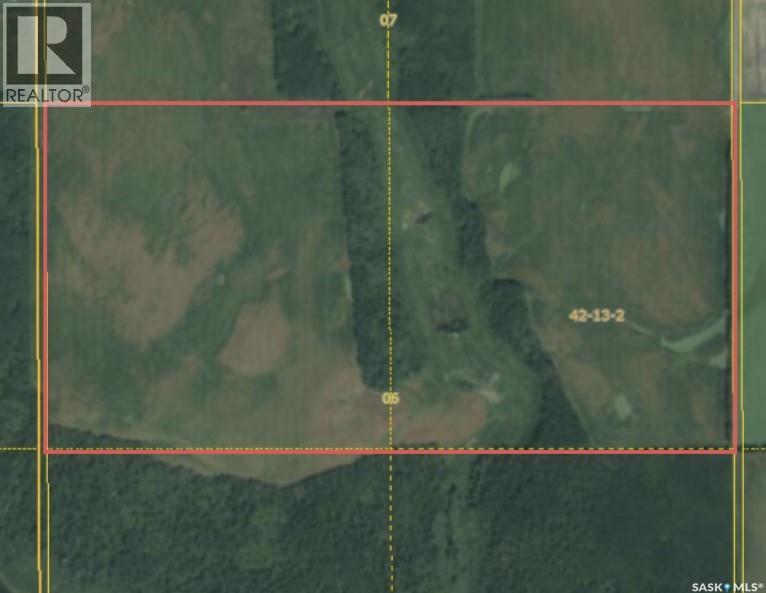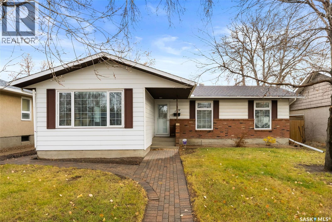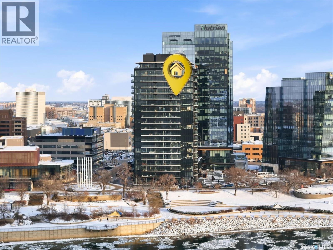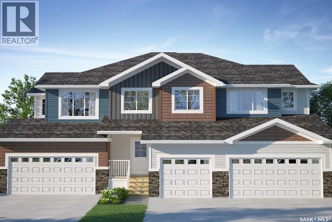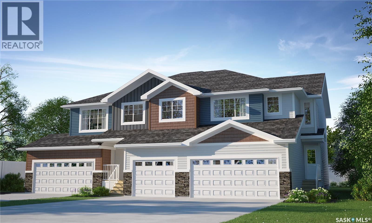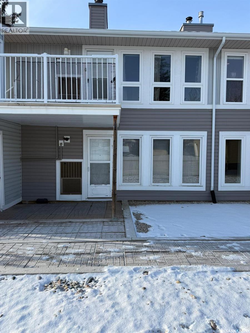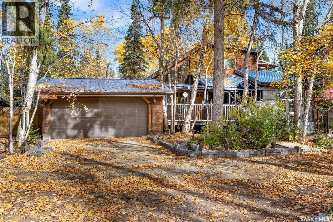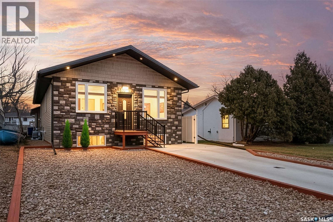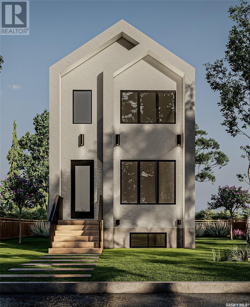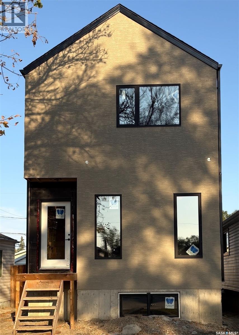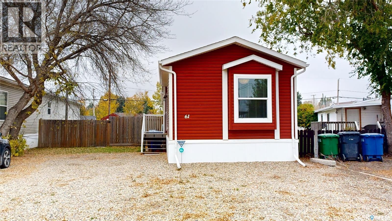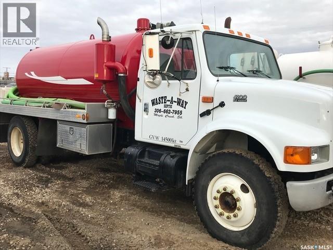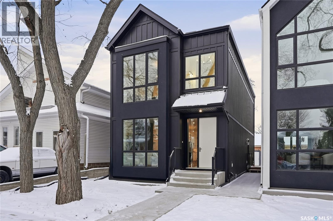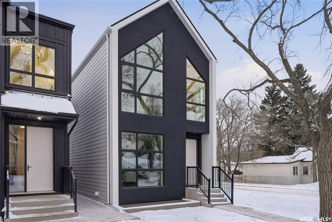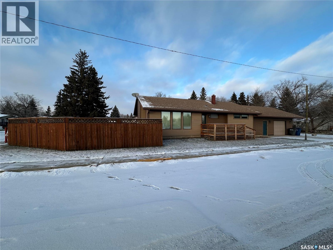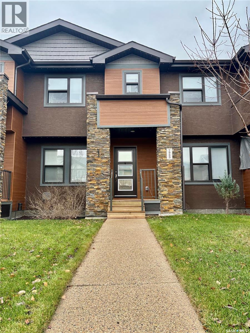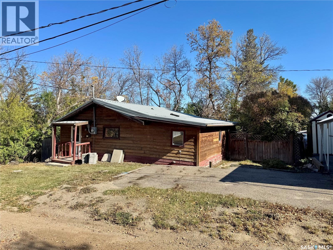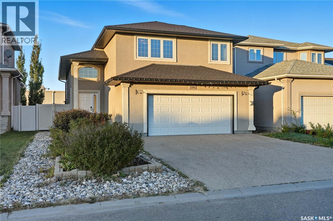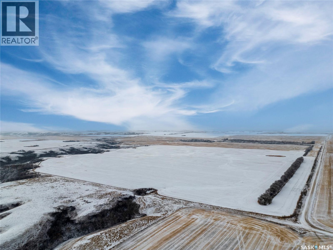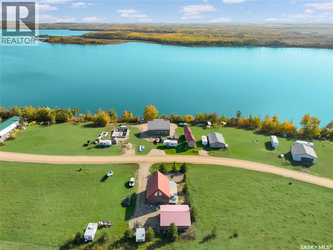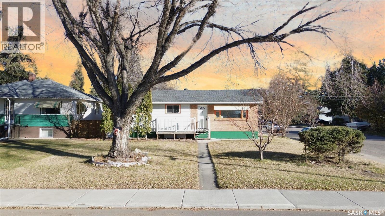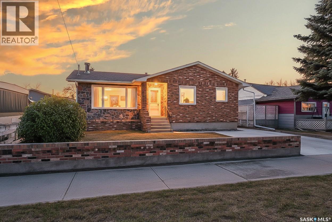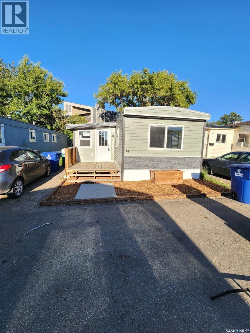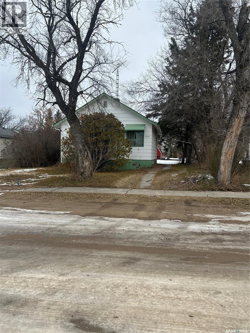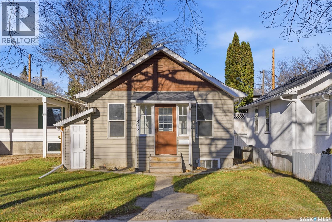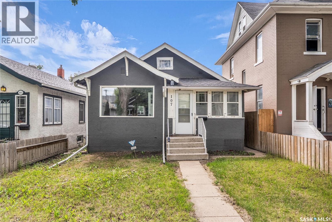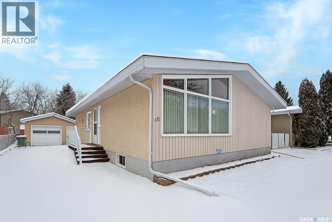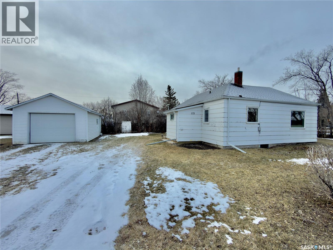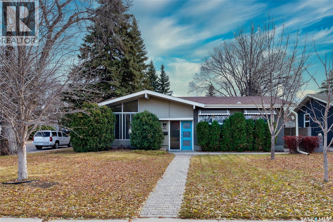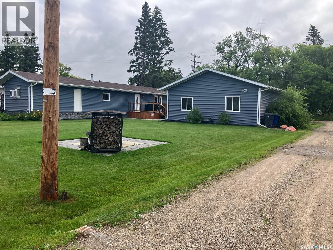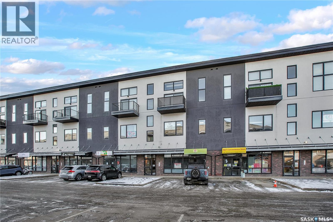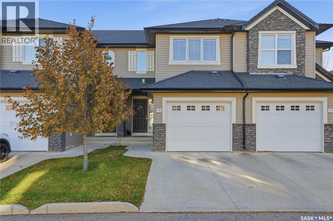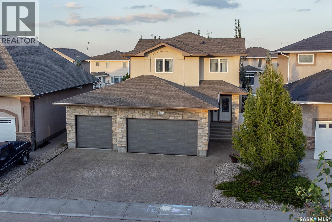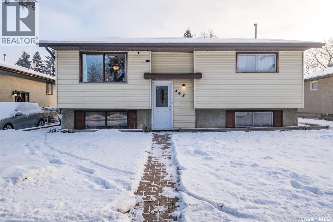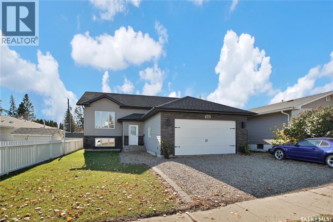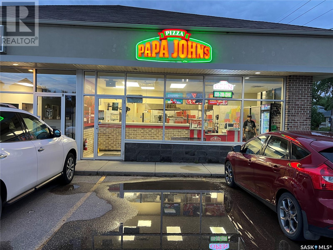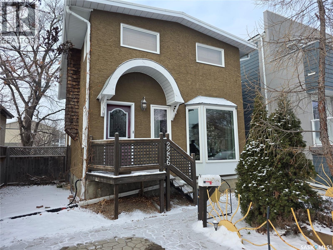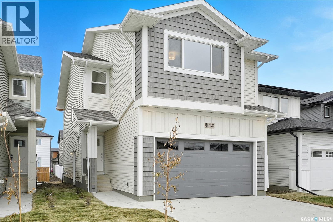242 Lochrie Crescent
Saskatoon, Saskatchewan
This move-in ready home features 1,036 square feet of living space plus basement development. The home includes three bedrooms and two bathrooms, making it perfect for families or first-time buyers. Recent updates include new laminate flooring on the main level, all-new linoleum in the bathrooms, and fresh paint throughout. The kitchen boasts new cabinets and countertops plus new stainless steel appliances, while the spacious basement family room provides plenty of room to relax or entertain. Additional highlights include ample storage, a large fenced yard ideal for kids or pets, and a generously sized deck for outdoor enjoyment. Conveniently located near St. Mark's School and local parks, this home combines comfort, style, and accessibility. A must-see! Vacant and ready for immediate possession. (id:44479)
Boyes Group Realty Inc.
327 Woolf Bay
Saskatoon, Saskatchewan
Stunning 2,481 sq/ft custom Jaylin Home on a large pie-shaped lot with views of Lamb Park. Features include:Oversized heated triple garage with upgraded doors and ceiling fan, 9’ ceilings on main & basement levels, 8’ doors throughout, Designer finishes: upgraded laminate, ceramic tile, and lighting, Luxurious ensuite with heated floors, tile shower, stand-alone tub, and bidet seat, Gourmet kitchen with oversized quartz island, upgraded appliances, and custom under-cabinet lighting, Spacious master suite with walk-in closet and feature walls throughout, Triple-glazed windows, upgraded black exterior package, and extra windows facing the park Central A/C, high-efficiency furnace, and Nest thermostat, Second-level laundry with LG laundry tower, Two covered Trex decks (one with BBQ gas hookup), concrete driveway, and landscaping included at front. Fully finished basement with 2-bedroom legal suite, bonus room for primary residents, and upgraded fixtures, Designer details throughout including decorative beams, gas fireplace with rock surround, and custom closet shelving, Energy-efficient insulation and mechanical upgrades A perfect blend of luxury, function, and style in a prime location! Secondary (id:44479)
Boyes Group Realty Inc.
Tait Acreage
Wolseley Rm No. 155, Saskatchewan
Steeped in more than a century of family legacy, this remarkable 10-acre homestead offers a rare opportunity to own a true piece of prairie history. The impressive 3,700 sq ft stone home welcomes you with a spacious vestibule and features 5 bedrooms, 3 bathrooms, an updated kitchen, a large second-floor laundry room, and a beautiful third-floor primary suite with stunning sunrise views. The well system includes a softener, iron removal, and reverse osmosis. The iconic 100' x 36' barn, complete with an architectural metal roof, remains a community landmark whose upper loft once hosted gatherings and celebrations for neighbours from miles around. Historical tack will remain, and the barn is equipped with a cistern for rainwater collection and a manual water feeder leading to the fenced pasture. Additional features include an original outhouse, metal and plastic play structures, and a heated 1972 shop with gas heat and 220V power. Ten usable acres provide ample space for livestock, gardening, recreation, or simply enjoying the peace of rural living. Located just 13 km from Wolseley, with K–12 schools and the charm of small-town Saskatchewan life nearby. (id:44479)
Realtyone Real Estate Services Inc.
344 Battleford Trail
Swift Current, Saskatchewan
Set on an oversized lot in the Trail subdivision, with sweeping prairie views and those iconic Land of the Living Skies sunsets, this 4-level split offers tremendous potential and generous square footage for a growing family. The main floor features a spacious L-shaped living and dining room with original hardwood floors that add warmth and character. The U-shaped kitchen provides great workspace, stone countertops, and a newer fridge and stove (approx. 2 years old). A bright dining nook with garden doors leads to the backyard and overlooks the large family room on the lower level. Just a few steps down, the family room is anchored by a wood-burning fireplace, and this level also includes a bedroom, a 3-piece bathroom, laundry area, and direct access to the double attached garage—complete with radiant overhead heat. Upstairs, you’ll find three bedrooms, including a generous primary suite with a walk-in closet and 2-piece ensuite, along with a 4-piece main bathroom. The basement level offers even more living space with a sizable rec room, a den, and a mechanical room featuring an energy-efficient furnace. Recent practical updates include new shingles in 2024, giving buyers peace of mind for years to come. Outdoors, the oversized backyard includes a storage shed and plenty of room to create your ideal outdoor setup. Parking is abundant, with space for an RV and all the extras. With its spacious layout, incredible lot, and desirable location in the Trail subdivision along Battleford Trail, this home is a wonderful opportunity for someone looking to personalize a space and make it their own. (id:44479)
Exp Realty
109 1015 Moss Avenue
Saskatoon, Saskatchewan
Welcome to #109–1015 Moss Avenue. This 1055 sq ft condo features loads of natural light from large windows and has been well cared for. The kitchen is nice and bright with white cabinets, stainless appliances and a large island. There are two nice sized bedrooms, the primary bedroom has a walk through closet to a 3 pc en-suite with large shower if mobility is a concern. The second bedroom is on the opposite side of the condo which allows some distance if both rooms are occupied. The laundry room has plenty of storage space and there's a main 4 pc bathroom. A major bonus to this condo unit is it comes with two parking stalls - one underground and one electrified surface parking stall. You have your own locked storage unit in the underground parkade which is located directly in front of your parking stall. The Providence III condo offers great amenities including a shared amenities room, small exercise area, guest suite for overnight visitors (which can be booked at a cost) and is wheelchair accessible. (Sorry, NO pets allowed). All appliances and window coverings included. Immediate possession is available. Buyer/Buyer's Agent to verify all measurements. Please call to book your viewing today. (id:44479)
Royal LePage Saskatoon Real Estate
185 2nd Avenue
Lumsden, Saskatchewan
Welcome to 185 2nd Ave in the charming town of Lumsden — a 1,012 sq. ft. family home perfectly situated on a large corner lot across from the schools, making it ideal for growing families. The main floor features a spacious living room with laminate flooring that flows through much of the home. The updated kitchen offers modern cabinetry, stainless steel appliances, a tiled backsplash, and plenty of counter and storage space. Adjacent to the kitchen is a bright dining area with patio doors leading to your deck, perfect for enjoying outdoor meals or watching the kids play. Down the hall are three comfortable bedrooms and a four-piece bathroom conveniently located between them. The lower level boasts a newer foundation with tall ceilings, providing a solid and bright living space. Here you’ll find a large family room, a fourth bedroom, a three-piece bathroom, and a utility/laundry room with ample storage. Outside, the generous corner lot provides plenty of yard space for kids, pets, or entertaining, along with abundant parking. This home combines comfort, updates, and an unbeatable location in one of the most sought-after communities in the valley. (id:44479)
RE/MAX Crown Real Estate
L Duesener Land
Barrier Valley Rm No. 397, Saskatchewan
This 1/2 section is two miles east and one mile south of McKague and 30kms from Tisdale, offering farm and recreational potential with access just off grid 773. Owners have advised current tenant crops 275 acres and SCIC soil class is K. Northeast Saskatchewan has great yield potential and frequent opportunity for expansion. (id:44479)
Royal LePage Renaud Realty
129 N Mccarthy Boulevard
Regina, Saskatchewan
This well-cared-for family-sized bungalow offers a welcoming open floor plan with a sunken front living room that creates a comfortable and inviting space. The bright kitchen features white cabinetry, built-in appliances, and plenty of room for cooking and gathering. Three bedrooms are located on the main floor, including a primary bedroom with a private 3-piece ensuite. A second full bathroom completes the main level. The fully developed basement provides even more living space with a huge rec room, a large den, and a beautifully updated 3-piece bathroom with a tiled shower. The utility area includes laundry and extra storage. Outside, you’ll appreciate the heated double detached garage with alley access and room for parking or hobbies. Clean, spacious, and move-in ready — this is a great opportunity to settle into a well-established neighborhood close to parks, schools, and amenities. (id:44479)
Coldwell Banker Local Realty
1505 490 2nd Avenue S
Saskatoon, Saskatchewan
This 15th floor condo has one of the most prime panoramic views in the City. The 9' high floor to ceiling windows wrap around the entire east and south sides of the unit providing breath taking views of the ever changing river view. Two balconies, one off of the master bedroom facing east and another off of the living room facing south. Master ensuite has a large walk-in closet and walk-in shower. Over $80,000 in recent improvements including automatic blinds connected to app. Additional storage in kitchen and dining room custom built with matching cabinetry and 2 small fridges. Overhead light fixtures have been added in key areas. All stainless steel appliances in kitchen, quartz countertops, and a large island with overhang for sitting. Central air, engineered hardwood flooring throughout. Well equipped gym and lounge with pool table on main floor. Titled underground parking stall. (id:44479)
RE/MAX Saskatoon
2925 Welby Way
Regina, Saskatchewan
Welcome to The Carlton Triplex in Urban Farm, where warmth and practicality come together in a home built for real life. With 3 bedrooms, a flexible bonus space, and second-floor laundry, this home is designed to grow with you. Please note: This home is currently under construction, and the images provided are for illustrative purposes only. Artist renderings are conceptual and may be modified without prior notice. We cannot guarantee that the facilities or features depicted in the show home or marketing materials will be ultimately built, or if constructed, that they will match exactly in terms of type, size, or specification. Dimensions are approximations and final dimensions are likely to change. Windows, exterior details, and elevations shown may also be subject to change. The main floor is all about easy flow, with an open kitchen, dining, and living area that’s perfect for everything from family dinners to weekend hosting. Upstairs, the primary suite features a walk-in closet and ensuite, while two additional bedrooms ensure everyone has their own space. The bonus area is a flexible space that can adapt to your needs—home office, craft space, or reading nook. Second-floor laundry makes everyday life a little easier. Projected possession to be late January. (id:44479)
Century 21 Dome Realty Inc.
2929 Welby Way
Regina, Saskatchewan
Introducing the Dakota Model, where industrial-inspired design pairs with practical living spaces — thoughtfully designed and still in the making. Please note: this home is currently under construction, and the images provided are a mere preview of its future elegance. Artist renderings are conceptual and may be modified without prior notice. We cannot guarantee that the facilities or features depicted in the show home or marketing materials will be ultimately built, or if constructed, that they will match exactly in terms of type, size, or specification. Dimensions are approximations and final dimensions are likely to change, and the windows and garage doors denoted in the renderings may be subject to modifications based on the specific elevation of the building. This two-storey triplex home starts with a double front-attached garage, leading into a sleek open-concept main floor with a kitchen featuring quartz countertops and a corner walk-in pantry. The connected great room delivers the ideal space for entertaining or everyday life, with a 2-piece powder room tucked in for convenience. Upstairs offers 3 bedrooms, including a primary suite with a walk-in closet and ensuite. The bonus room provides space for an office, lounge, or creative zone, and second-floor laundry keeps chores simple. This home comes fully equipped with a stainless steel appliance package, washer and dryer, and concrete driveway. Projected possession to be late January! (id:44479)
Century 21 Dome Realty Inc.
7231 Dalgliesh Drive
Regina, Saskatchewan
Welcome to this well-kept condo in Sierra Village South, located in the heart of Sherwood Estates—just steps from parks, schools, shopping, and transit. This comfortable 823 sq. ft. unit offers a bright and functional layout, making it an excellent option for first-time buyers, downsizers, or investors. The spacious living room features large windows that fill the space with natural light. The adjacent dining area flows into a practical kitchen with ample cabinet space and room to personalize to your taste. This home includes two good-sized bedrooms, a full 4-piece bathroom, and an in-suite laundry room for added convenience. Outside, the unit features a private patio area and comes with one exclusive parking stall. Condo complex offers low-maintenance living with included services such as water, sewer, snow removal, lawn care, and common insurance. Affordable, spacious, and in a family-friendly neighbourhood—this condo is ready for its next owner. (id:44479)
Exp Realty
206 Connie Place
Lakeland Rm No. 521, Saskatchewan
Escape to serene lake life with this charming 1,124 sq. ft. year-round cabin located close to the lake in desirable Connie Place, Emma Lake. Set on a private, fully fenced 0.24-acre lot, this property offers the perfect balance of comfort, character, and outdoor space, complete with its own piece of history as a former three-hole backyard golf course. The main level features a welcoming covered front deck that leads into a warm and distinctive eclectic interior with a functional galley kitchen, main floor laundry, dining area, living room, and a cozy office or reading room that can serve as a third bedroom. A bright 3-piece bathroom completes the main floor. Upstairs, enjoy a spacious primary bedroom with a private balcony and 3-piece ensuite, along with a comfortable third bedroom. An attached 19’ x 19’ (361 sq. ft.) garage provides ample parking and storage. Outside, relax and unwind in your own peaceful setting surrounded by mature trees, a large storage shed, and plenty of space for entertaining or outdoor recreation. All appliances and a generator are included, making this a turnkey getaway for those seeking year-round comfort in a beautiful lakeside community. (id:44479)
Hansen Real Estate Inc.
1148 Hochelaga Street W
Moose Jaw, Saskatchewan
Wow What a beautiful place to call home! Built in 2021 this home is in new condition situated in in the desirable Palliser Heights close to schools, parks and walking trails. Inviting Street Appeal with zero maintenance landscaped front yard. Bright open concept home with large south facing sunstreamed windows in the livingroom and diningroom. Modern dark cabinetry with pantry and large island workspace and seating are enhanced with white quartz countertops complemented by a high end stainless appliance package including induction stove. Primary bedroom retreat features a beautiful space and ensuite complete with a full size glassed in shower. Main floor features an additional bedroom, full four piece bathroom, main floor laundry closet, computer nook and spacious entry mudroom off the back entry. The lower features large windows with a very spacious family room for entertaining and games area with plumbing for a future wet bar if desired. There are three additional bedrooms and bathroom for the family or guests on the lower level, Detached garage built in 2023 is fully insulated and heated. The outdoor space is finished with privacy white vinyl pvc fencing an inviting patio and firepit area to relax around anytime of the day. This home has been well constructed with staggered studding energy efficient R 30 walls and R50 in the attic for energy efficiency. Upgraded metal roof on the home and garage is complete with snow guards on the roof. This will be a great place to come home to! Contact an agent for more info and to book a viewing! (id:44479)
Realty Executives Mj
2460 Lindsay Street
Regina, Saskatchewan
UNDER CONSTRUCTION! Welcome to 2460 Lindsay St located in Arnhem Place, built by UNCOMMON DEVELOPMENTS! This brand new build boasts a total of four bedrooms and four bathrooms for you to enjoy. Beyond its aesthetic charm, this property offers a full regulation one bedroom, one bathroom secondary suite –the builder has already applied the $35,000 secondary suite grant to the purchase price. Additionally, the GST and PST are included in the purchase price, with the rebate directed back to the builder. The home includes the progressive home warranty. With Uncommon Developments you can craft your dream home with us, where we offer various inspired floor plans tailored to your needs and preferences. Offering a wide range of sizes and features to choose from, transparent pricing with exceptional value, customization options, unparalleled craftsmanship, and unwavering support every step of the way. Welcome to a world of limitless possibilities. (id:44479)
Exp Realty
405 St John Street
Regina, Saskatchewan
UNDER CONSTRUCTION! Welcome to 2460 Lindsay St located in Arnhem Place, built by UNCOMMON DEVELOPMENTS! This brand new build boasts a total of four bedrooms and four bathrooms for you to enjoy. Beyond its aesthetic charm, this property offers a full regulation one bedroom, one bathroom secondary suite –the builder has already applied the $35,000 secondary suite grant to the purchase price. Additionally, the GST and PST are included in the purchase price, with the rebate directed back to the builder. The home includes the progressive home warranty. With Uncommon Developments you can craft your dream home with us, where we offer various inspired floor plans tailored to your needs and preferences. Offering a wide range of sizes and features to choose from, transparent pricing with exceptional value, customization options, unparalleled craftsmanship, and unwavering support every step of the way. Welcome to a world of limitless possibilities. (id:44479)
Exp Realty
61 Walters Court
Pilot Butte, Saskatchewan
Welcome to this newer mobile home located a few minutes east of Regina in the Walters Court Mobile Home Park in Pilot Butte. This bungalow style single wide mobile has a lot going for it. It also features a large deck, fenced lot, storage sheds, and parking area. This property is the ideal home for someone that is looking for something that is affordable, a step up from renting, and would enjoy having their own outdoor space and/or ability to have pets. Dollar for dollar you get a whole lot more in this home than you do in a rental in the city. If this sounds like something you would be interested in, give your REALTOR® a call today to book a viewing. (id:44479)
Flatlands Real Estate Team
Waste-A-Way Septic Ltd.
Maple Creek, Saskatchewan
Waste-A-Way Septic Ltd. has been a successful business for over 30 years. This company has cornered the market in SW Saskatchewan and beyond. Offering septic pumping, portable toilet rentals, wash-car rentals and more. All Portable Flush Washcars go through a meticulous service and cleaning plan to ensure the customer's restroom rental arrives in pristine condition and is kept sanitary throughout the rental period making Waste-A-Way's reputation precede them. Waste-A-Way also carries tanks, bags, and tubs, for sewage containment on leases or construction sites. For winter rig containment they offer insulated tanks, electric cords and 30 amp power boxes. Septic is not the only source of income, this company also offers skid steer services such as snow removal, landscaping, moving and hole drilling. There is also a fire truck for fire watch services and water delivery too. Maintaining the SECOR safety classification this business has consistent oilfield presence as well. Sellers are willing to make introductions and offer guidance to any new owners. Offering a share sale and over 30 years of a positive reputation, Waste-A-Way's owners are confident you will continue in their successful pattern. Listing agent has a copy of financials and asset list. (id:44479)
Blythman Agencies Ltd.
1137 13th Street
Saskatoon, Saskatchewan
Welcome to 1137 13th Street East, a stunning, newly built home in the heart of Varsity View offering 1,789 sq. ft. of refined two storey living space, plus an 891 sq. ft. basement with a separate side entrance for a future secondary suite. This 3-bedroom, 2.5-bath home showcases high-end finishes throughout, including quartz countertops, Frigidaire Professional appliances with built-in wall ovens and a 36" induction cooktop, and premium fixtures. The spacious primary suite features a luxurious ensuite with a soaker tub, custom tile shower, and electric in-floor heating. Designed for both comfort and performance, the home features 9’ ceilings on both the main and basement levels, thickened exterior walls with R28 insulation, and insulated interior walls to enhance privacy and reduce sound transfer. The basement includes in-floor hydronic heating for maximum winter comfort, and the main living area is bright and airy thanks to extra-large triple-pane windows. Outside, enjoy a rear 10' x 10' deck with black aluminum railings, James Hardie fiber cement siding and stucco exterior, and a detached 22x24 double car garage. This home combines elegance, energy efficiency, and flexibility—perfect for modern living. Don’t miss your chance to make it yours—contact your REALTOR® today and ask about the secondary suite incentive program. (id:44479)
Coldwell Banker Signature
1139 13th Street E
Saskatoon, Saskatchewan
Welcome to 1139 13th Street East, a stunning, newly built home in the heart of Varsity View. This corner lot build offers 1,732 sq. ft. of refined two storey living space, plus an 839 sq. ft. basement with a separate side entrance for a future secondary suite. This 3-bedroom, 2.5-bath home showcases high-end finishes throughout, including an amazing full second floor vaulted ceiling, quartz countertops, Frigidaire Professional appliances with built-in wall ovens and a 36" induction cooktop, and premium fixtures. The spacious primary suite features a luxurious ensuite with a soaker tub, custom tile shower, and electric in-floor heating. Designed for both comfort and performance, the home features 9’ ceilings on both the main and basement levels, thickened exterior walls with R28 insulation, and insulated interior walls to enhance privacy and reduce sound transfer. The basement includes in-floor hydronic heating for maximum winter comfort, and the main living area is bright and airy thanks to extra-large triple-pane windows. Outside, enjoy a rear 10' x 10' deck with black aluminum railings, James Hardie fiber cement siding and stucco exterior, and a detached 22x24 double car garage. This home combines elegance, energy efficiency, and flexibility—perfect for modern living. Don’t miss your chance to make it yours—contact your REALTOR® today and ask about the secondary suite incentive program (id:44479)
Coldwell Banker Signature
801 5th Avenue
Whitewood, Saskatchewan
Are you searching for a new home for Christmas? Look no further! This stunning, renovated home is ready for you! Many upgrades have been made to this property, and the kitchen is definitely the centerpiece, featuring an 8-foot granite slab for the island. The open-concept design connects the kitchen, dining room, and living room, which includes a gas fireplace—perfect for entertaining family and guests. The main bathroom is equipped with a tiled walk-in shower, a soaker tub, and a Wi-Fi-enabled fan. This location is ideal for families, as it is situated directly across from Whitewood School. There are two driveways, one of which has a double concrete driveway. Originally, the home had a double attached garage, which has been converted into a single attached garage, along with an added porch and a storage room. This space could serve as a perfect home office. Whitewood is conveniently located just off Highway #1, close to Round and Crooked Lake in the Qu'Appelle Valley. (id:44479)
Royal LePage Premier Realty
363 Mcarthur Crescent
Saskatoon, Saskatchewan
Welcome to a smart investment opportunity in the sought-after Kensington neighborhood. This modern bi-level offers a legal two-bedroom basement suite, an ideal mortgage helper or revenue generator, making it a standout choice for both homeowners and investors. The main suite features an open-concept layout with a stylish kitchen island, stainless steel appliances, three comfortable bedrooms, a four-piece bathroom, and a full en-suite. Enjoy added perks like central air and a private deck, enhancing comfort and rental appeal. The bright, fully developed legal basement suite is equally impressive, offering two bedrooms, a four-piece bathroom, a functional kitchen, and open living room. Quality finishes throughout both suites support strong rental demand and dependable income. A double detached garage provides an excellent value-add for tenants and buyers alike. Located just steps from shopping, dining, and amenities, and only minutes from downtown, this property offers convenience, strong rental potential, and long-term financial upside. A high-performing home that earns while you live. Don’t miss your chance to secure this revenue-generating property in one of Saskatoon’s most popular communities. (id:44479)
Royal LePage Varsity
7989 Canola Avenue
Regina, Saskatchewan
Welcome to 7989 Canola Ave. This beautiful 2-bedroom, 2.5-bath townhome boasts over 1,400 sq ft of usable living space and is located in Regina's booming Westerra neighbourhood, close to the location of the new Costco and other upcoming developments. Inside, you are greeted by the open concept main floor, complete with a large living room, nicely laid out kitchen that includes a large eat-in peninsula, tons of natural light and ample storage. Upstairs, you'll find the first bedroom, which is serviced by its own 4-piece ensuite and walk-in closet. Down the hall, you'll find the second-floor laundry on your way to the primary bedroom. The primary provides lots of room to unwind and relax, and is complete with a large walk-in closet space and a private 4-piece ensuite. Downstairs in the basement, there is even more living space that could easily be converted into a third bedroom if needed, or you could just keep it as a great space to hang out and enjoy time with friends and family. Outside, you'll find your own little private oasis, complete with a patio, gazebo, and lawn area for extra living and entertaining space! Book your private viewing today! (id:44479)
Boyes Group Realty Inc.
343 4th Street E
Regina Beach, Saskatchewan
Welcome to your affordable four-season getaway in the heart of Regina Beach! This charming 2-bedroom, 1-bathroom cottage sits on a large lot, offering an exceptional opportunity to enjoy the lakeside lifestyle at an attractive price. Step inside to find a cozy and functional layout, supported by a robust 200 amp electrical service and a forced-air electric furnace with supplementary baseboard heating, ensuring comfort in any season. The exterior features a metal roof for long-term peace of mind and a fantastic screened-in deck, perfect for enjoying warm evenings without the bugs. The location is great! You are just a short walk from the boat launch, yacht club, main beach, and all the amenities of downtown Regina Beach. Enjoy the community's 9-hole golf course, year-round grocery store, pharmacy, and numerous restaurants and pubs. For the active-minded, a scenic bike path stretches along the south shore. Offering the perfect blend of relaxation and convenience, this property is your gateway to lake life, all while being less than a 30-minute commute from Regina. Don't miss out on this fantastic opportunity! (id:44479)
C&c Realty
2106 Laurier Crescent E
Regina, Saskatchewan
Welcome to this beautiful family home in Gardiner Park. Close to shopping, elementary school and all the east end amenities. As you enter into the large high ceiling foyer, you will immediately see the new engineering hardwoods, which are located throughout the main floor and second floor of the house. This house has an open concept layout and is filled with tons of natural light which pours through the abundance of windows. The kitchen comes complete with an eat-in nook and has extended maple cabinets with new quartz counter tops, stainless steel appliances. The kitchen opens up to the living room with a wall niche above the gas fireplace. A nice sized bedroom, a 4 piece bathroom and a big laundry room finished the main floor. The second level features a spacious master bedroom, with a large walk-in closet and ensuite that features a corner jetted tub surrounding in marble. The lower level is totally finished and includes a huge rec room , the 3rd bedroom, a big den which can be used us the 4th bedroom if needed, and a convenient 3 pc bathroom. The 4 feet windows give the lower level that nice open feeling. The utility room has tons of room for storage or a hobby room. Double 24' x 22' attached garage is insulated & boarded. Nice sized deck overlooks the backyard with lawn and garden area, low maintenance front yard. Upgrade recent years includes but not limited to: Most lights on main floor & second floor just being upgraded, new shingles in 2025, new engineering hardwood flooring on main floor, second floor and stairs to the basement in 2025, new quartz kitchen counter tops in 2025, new vinyl plank flooring in the basement in 2025, new microwave hood fan and kitchen sink in 2025, etc. (id:44479)
Century 21 Dome Realty Inc.
2 Quarters Grainland With Yard Near Macrorie, Sk
Fertile Valley Rm No. 285, Saskatchewan
Incredible opportunity to acquire two quarters of productive crop land with yard site in the RM of Fertile Valley #285, with additional land for sale nearby via separate MLS listings. Located near the community of Macrorie, SK, this farmland offers a productive soil class rated G by SCIC. This half section features dark brown soil with a respectable SAMA Soil Final Rating Weighted Average of 47.41. SAMA field sheets report approximately 309 cultivated acres, accounting for 96% of the total titled acres (Buyers are encouraged to do their own due diligence regarding the number of acres suitable for crop production). The property features great access along the North & West sides of the property. The property includes a yard site with a lot of potential to either use as is, or as a foundation for further development to suit your needs: 1,026 sq ft 1.5 storey house (4 beds, 1 bath, electric & oil heat), 22’ x 13’ detached single car garage, 28’ x 28 heated shop w/ power & oil furnace, 36 x 35 barn w/ power, six steel grain binsand beautiful views to the South of the coulees that run through neighboring land. The Sellers state the well water supply is abundant via an approximately 80ft deep well. This property would be an excellent addition to an existing farm base or would make a great start for someone looking to get started with two to four quarters and a yard in this productive part of Saskatchewan. If you are looking for more land, there are an additional two quarters of productive farmland for sale nearby via separate listings (see MLS #’s SK025125 & SK025126). (id:44479)
Sheppard Realty
9 Bouchard Lane
Invergordon Rm No. 430, Saskatchewan
Escape to peace, privacy, and nature — all at an incredible value! Just 40 minutes from Prince Albert and 1.5 hours from Saskatoon, this charming 4-season lakeside retreat is tucked away near Crystal Springs and offers everything you love about lake life — without the crowds or premium price tag. This cozy, well-maintained 3-bedroom, 1-bath home features a bright, open-concept living space, a double garage for your toys, and a spacious wraparound deck perfect for soaking up the sun and taking in those gorgeous lake views. Upstairs, the primary bedroom is your private escape with a panoramic view of the lake. The main floor is ideal for entertaining, with a seamless flow between the kitchen, family room, and deck. Downstairs, two more bedrooms and a bathroom Spend your days boating, fishing, or relaxing lakeside. Enjoy evenings around the firepit, BBQs on the deck, and endless summer memories in your own backyard paradise. This is more than a cottage — it's your affordable opportunity to live the lake life you've always dreamed of. Quiet. Scenic. Affordable. Welcome to Dixon Lake- Let’s make your lakefront dream a reality! (id:44479)
Exp Realty
2637 Melrose Avenue
Saskatoon, Saskatchewan
Welcome to this wonderful updated bungalow on a corner lot with R2 zoning, a garage, and a suite in the desirable Avalon neighbourhood. Please view the Matterport 3D virtual tour, including floor plans, in this listing. Improvements include a brand new furnace & water heater, laminate flooring, an updated kitchen, and fresh paint — this home is move-in ready, yet still has loads of potential for buyers to put their own personal touch on it! The main floor features 3 bedrooms, a 4-piece bathroom and a large, bright living area with big windows that fill the space with natural light. The refreshed kitchen offers plenty of storage and stainless steel appliances, making it perfect for family living or entertaining. Downstairs, the illegal suite is complete with its own kitchen, bedroom, bathroom, and large living area - ideal for generating rental income or hosting extended family. (Basement bedroom window does not meet minimum egress standard.) Situated on a corner lot, this property provides ample outdoor space and is conveniently located close to schools, Avalon Dog Park, shopping, and many other amenities, as well as quick access to Circle Drive. A professional home inspection report, Property Information Disclosure (PID), and a gas line inspection are all available for buyers to review prior to making an offer. Call now for your own private viewing. (id:44479)
Lpt Realty
175 Duffield Street W
Moose Jaw, Saskatchewan
Check out this beautifully updated 1975 bungalow! This 4 bed / 2 bath home with almost 1100 sq.ft. of living space and a double car garage! On arrival you are greeted by a classic brick home with a brand new concrete driveway. Coming into the home you enter into a large living room with lots of natural light - boasting a natural gas fireplace and a gorgeous mantle. The spacious kitchen has lots of cabinet and counter space! Featuring an island and a stainless steel appliance package including an induction stove! Down the hall we have a huge master bedroom with "his and hers" closets! We also have a beautifully updated 4 piece bathroom with a gorgeous tile tub surround and another good sized bedroom! Downstairs we have a large family room featuring a wood burning fireplace. There are 2 more bedrooms and a 3 piece bathroom! Finally there is a huge laundry/mudroom/storage room! Outside we find a nice double detached garage that has just had a new tin roof and had the exterior redone making it look very modern! The patio area has a very private feel to it - the perfect place to relax at the end of the day. The yard also features a producing apple tree, shed and another double concrete driveway behind the garage. Lots of updates in the last few years including: new sewer and water line and backflow valve; new front concrete driveway and walkway; an updated kitchen, almost completely painted inside and outside; new stainless steel fridge, induction stove, dishwasher; new tin roof on garage; and exterior tin on garage; furnace serviced; and ducts cleaned. If you are looking for a great family home this could be it! Reach out today for more information! (id:44479)
Royal LePage Next Level
14 321 Dunlop Street
Saskatoon, Saskatchewan
Amazing opportunity to get into affordable home ownership! Stop renting when you can own! This 1-bedroom, 1-bathroom mobile home comes equipped with a spacious kitchen and living area with ample natural light. Enjoy your private yard in the summer. This mobile home park is pet friendly. Monthly lot lease fee of $1031.00 includes taxes, water, garbage services, common area yard care/snow removal, recycling fees, and more! Message your favorite REALTOR® for more information. (id:44479)
Royal LePage Varsity
550 2nd Avenue
Canwood, Saskatchewan
Very affordable Canwood fixer upper, some renovations have been completed or are in the process, new windows go with the home as well. This two bedroom, 1 bath with main floor laundry seems quite solid but needs some TLC. The house would make a great starter home or rental property, it sits on a mature lot in the heart of Canwood. Book your viewing today. (id:44479)
Coldwell Banker Signature
806 31st Street W
Saskatoon, Saskatchewan
Welcome to 806 31st Street West, a charming little home in the heart of Hudson Bay Park — packed with potential and full of smart updates. This 445 sq ft property offers both versatility and value, with a one-bedroom suite upstairs and a bachelor suite down, each with their own separate entry and on site parking. The current owners are moving, but this property has been a reliable income earner — previously fully rented for $2,000+/mo thanks to its proximity to downtown and Sask Polytech. Whether you’re looking for a turnkey rental or a first home where the basement suite helps pay your mortgage, this one checks all the boxes. Major updates mean peace of mind: • Full electrical upgrade (2015) • Main floor refresh (2019) • Basement renovation (2023), including a brand-new bathroom • City-replaced water meter & lead service connection (2023) • New water heater (2024) Compact, efficient, and move-in ready — 806 31st Street W proves that great things really do come in small packages. Call your favourite Saskatoon real estate agent to arrange your viewing and check out the video tour! (id:44479)
Century 21 Fusion
107 28th Street W
Saskatoon, Saskatchewan
Charming Starter Home in Move-In Condition. This well-maintained 872 sq. ft. home is full of character and charm, offering an ideal opportunity for first-time buyers or investors. Featuring hardwood floors and an updated, functional kitchen, this home blends classic style with modern convenience. The main floor offers a cozy living space and two bedrooms, while the bonus loft upstairs adds valuable versatility—perfect as a third bedroom, home office, or creative space. Located close to many amenities, this property offers both comfort and convenience in a great neighborhood (id:44479)
Realty Executives Saskatoon
893 22nd Street E
Prince Albert, Saskatchewan
Location, location, location! Pride of ownership shines throughout this well-maintained, fully developed bungalow in the desirable Crescent Heights neighbourhood. Owned by the original owner, this solid 4-bedroom, 2-bath home offers a comfortable and functional flow. The U-shaped kitchen provides tons of cabinet and counter space along with a convenient pantry. A vaulted ceiling in the living room fills the space with natural light, creating a bright and welcoming atmosphere. The main floor features three bedrooms and a 4-piece bathroom with double sinks. Downstairs offers a great layout with an nice size family area, additional bedroom, 4-piece bathroom, large storage room, office space, cold room, and laundry area. Additional highlights include central air conditioning, a water softener, RO system, central vac, extra fridge & freezer downstairs, tons of storage, alarm system, triple paned windows, a beautiful backyard, small garden area, charming side pergola, no back alley, garden shed and 16'X24' garage. Vacant and quick possession available. Ideally situated across from Cooke Municipal Golf Course, where you can enjoy golf, golf simulators, curling, pickleball, cross-country skiing, and scenic walking paths, all while being just minutes from nearby schools. (id:44479)
Exp Realty
221 Elsa Street
Margo, Saskatchewan
Charming, affordable, and move-in ready, in the quiet community of Margo. This solid 816 sq ft bungalow sits on a spacious 0.25-acre lot and offers excellent value for anyone looking for a comfortable home or a low-maintenance getaway. Inside you’ll find a functional layout with two bedrooms, a bright living room with updated vinyl plank flooring, a clean 3-piece bathroom, and a practical kitchen with plenty of space to work. A convenient main-floor laundry/mudroom adds everyday ease. The property includes a detached single garage (22' x 14'), plus ample off-street parking and a large yard with room to garden, play, or simply enjoy the outdoors. The home is heated with natural gas forced air, has updated flooring in key areas, and includes essential appliances such as the fridge, stove, washer, and dryer. Margo is a peaceful rural town within Sasman RM, offering quiet living at an unbeatable price point. Whether you're a first-time buyer, downsizing, or searching for an affordable home base, this property is full of opportunity. (id:44479)
Coldwell Banker Local Realty
43 Spinks Drive
Saskatoon, Saskatchewan
Set in the heart of College Park, this well-loved bungalow blends timeless mid-century design with a calm, spa-like energy that invites you to slow down and settle in. Vaulted ceilings, exposed post-and-beam details, and rich hardwood floors create a sense of openness and warmth throughout the main living spaces, while natural light moves gently across every surface. The oak kitchen retains its original charm with solid cabinetry, ceramic tile, and Arborite counters — a nod to the home’s 1960s character — while updated mechanicals, including a newer furnace, air conditioner, and front entry door, bring everyday comfort and peace of mind. With four bedrooms and two bathrooms, including a lower-level retreat complete with wet bar and den, the layout offers both privacy and connection. The primary level flows effortlessly from the foyer up to a bright living room, dining room, and generous 8-foot doors, giving the home an elevated yet effortless feel. Outdoors, the artistry continues. Local mason Louis Frischolz’s custom brickwork and decorative stone fence create a sculptural boundary, and the double heated garage with adjoining shop provides flexible space for creative pursuits or storage. Surrounded by mature landscaping and front-yard sprinklers, the property feels serene and intentional — a private sanctuary moments from schools, parks, and amenities. A rare mid-century gem that celebrates craftsmanship, calm, and enduring design. Corner lot with side street access to 2 car garage with attached heated shop. (id:44479)
The Agency Saskatoon
108 1st Street E
Choiceland, Saskatchewan
Welcome to this meticulously maintained home at 108 1st Str E in Choiceland, SK! Filled with charm and elegance, this 896 sq ft manufactured home has undergone major renovations and is ready for the new owner! Upon entry, you will find the heart of the dwelling – a great size kitchen with ample cabinet space, open to the living room. There are 3 bedrooms, 1 bath. Outside you will find a great size deck where you can enjoy watching the colibri coming to the bird feeders. There is a 2 car 28x32’ heated garage, crushed rock driveway. Additionally there is a patio area with the firepit, a garden and a beautiful lawn. Don’t delay, make this your new home today! (id:44479)
RE/MAX Blue Chip Realty
306 419 Willowgrove Square
Saskatoon, Saskatchewan
This bright two-bed, one-bath condo in Willowgrove Square, with high ceilings and oversized windows that flood the space with natural light. The open layout keeps everything feeling airy and modern, perfect for anyone who wants low-maintenance living without sacrificing style. A decent-sized kitchen gives you legit counter space for cooking or hosting without feeling cramped. The living area flows smoothly to the balcony, making it easy to unwind or enjoy your morning coffee. Both bedrooms are well-proportioned, offering comfortable space for sleep, work, or storage. Located steps from amenities, parks, and transit, this condo puts you right where you want to be in Saskatoon. (id:44479)
RE/MAX North Country
106 410 Ledingham Way
Saskatoon, Saskatchewan
This Charming 3 bedroom Townhouse is ready for its next owner!Located in a desirable neighbourhood of Rosewood,this Townhouse features a spacious open concept living area, perfect for entertaining family and friends along with dining area and walkout to patio.The updated kitchen boasts stainless steel Appliances,Quartz counter top and plenty of counter space for cooking and meal prep, it carries many other features like Hardwood on main floor,Central Air Condition, storage under stairs, insulated garage, many amenities just 2 min walk away.Each bedroom offers ample closet space.Basement is finished with family room ,3 piece washroom & laundry (id:44479)
Realty One Group Dynamic
2715 Highgrove Road
Regina, Saskatchewan
Custom-Built Two-Storey in Windsor Park with Rare Heated Triple Drive-Through Garage This stunning home offers an open-concept main floor featuring a large chef’s kitchen, mudroom with a walk-through pantry, natural gas fireplace, and a dining area that opens to the beautifully xeroscaped backyard. Outside, you’ll find a composite deck, hot tub, above-ground pool, dog run, mature trees, and plenty of turf for the family to enjoy. Upstairs, a spacious bonus room separates the luxurious primary retreat—complete with a five-piece ensuite and walk-in closet—from two additional bedrooms and a full bathroom. The fully finished basement is designed for entertaining, with a large rec room, games area, additional bedroom, and full bathroom. Located on a quiet street just steps from parks, pathways, schools, and shopping, this home must be seen to be truly appreciated. Don’t miss your chance—contact your agent today to book a viewing. (id:44479)
Realtyone Real Estate Services Inc.
448 15th Avenue E
Prince Albert, Saskatchewan
This 4 bedroom and 2 bathroom home is a fantastic opportunity in Riverview and delivers a bright, comfortable layout with multiple family spaces to enjoy. The main floor welcomes you with a sunlit living room that opens into the spacious kitchen featuring a peninsula with bar seating and sleek stainless steel appliances. From the kitchen, french doors lead into a cozy family room highlighted by beautiful parquet flooring that creates a warm and inviting space. Down the hall you will find three comfortable bedrooms, including a unique primary suite that connects directly to an adjoining bedroom which is ideal for a nursery, home office or an impressive walk in closet. The modern 4 piece bathroom features a stylish vanity and tiled tub surround, completing the main level. The fully developed basement adds even more living space, offering a large family room with a wet bar, a 4th bedroom, a 3 piece bathroom and a combined laundry/utility room. Enjoy two spacious deck areas including one with a gazebo that provides the perfect setting for outdoor relaxation. The yard is mostly fenced for added privacy and a large parking area off the back alley offers convenient off street parking. Located just minutes from Cornerstone shopping, the Rotary Trail, W.J. Berezowsky School, St. John Community School and Saskatchewan Polytechnic, this well situated home offers comfort, convenience and great value. Don’t miss the chance to make it yours. Book your showing today! (id:44479)
RE/MAX P.a. Realty
301 Front Street
Eastend, Saskatchewan
Welcome to 301 Front Street in Eastend — a 1,692 sq. ft. 1½-storey home full of charm, character, and thoughtful updates. Situated on a 6,000 sq. ft. corner lot with lane access, this property offers a fully fenced backyard, single detached garage, and a peaceful, walkable location near Eastend’s quaint town centre. Inside, you’re welcomed into a bright living and dining area with large windows that fill the space with natural light. Two main floor bedrooms are tucked just off this main area, each with updated windows (2020) for comfort and efficiency. Continue through to the kitchen — also updated with newer windows in 2020 — where the charm of this home continues to shine. The main floor bathroom is a unique highlight, featuring in-floor heat and a stunning original clawfoot tub. Previously a bedroom, this space was smartly reconfigured for comfort and convenience and includes main floor laundry. A second main floor space — once a bathroom — now serves as a mudroom or den with access to the back Trex deck (approx. 2007) and private yard. Upstairs, you’ll find a large open loft — perfect as a third bedroom, home office, or creative retreat. The unfinished basement offers excellent storage space and houses the high-efficiency furnace (2023) and water heater (approx. 2018). This home also includes central air conditioning to keep you cool through the summer. Nestled in the scenic Frenchman River Valley, Eastend is a hidden gem — rich in natural beauty, paleontology, and prairie charm. With access to the famous T.rex Discovery Centre, art galleries, hiking trails, a vibrant local community, and a peaceful small-town atmosphere, Eastend is the perfect place to slow down and enjoy Saskatchewan’s southwest beauty. Whether you’re looking for a cozy full-time home or a quiet getaway, 301 Front Street is ready to welcome you. (id:44479)
Exp Realty
214 4th Street
Hague, Saskatchewan
A very unique home, an infill only 3 doors down from the K-12 school, this is your opportunity to enjoy a contemporary home with a modern 5 bed/3 bath bilevel! Built in 2015 the yard and basement have since been fully developed. The main floor holds 3 bedrooms and 2 bathrooms, a romantic fireplace is featured not just in the front room but also in the primary bedroom. The large kitchen is great for families with young children or for entertaining. The basement has been developed with 2 additional bedrooms, a laundry room and 4 piece bath. Water and electrical have been roughed in for a future wet-bar/kitchen. The backyard features a large deck, u/g sprinklers and is fully fenced. Call now for your chance to view this home before it's gone (id:44479)
RE/MAX North Country
129 Birch Drive
Weyburn, Saskatchewan
Welcome to this thoughtfully designed family home located on a desirable corner lot in a quiet, established neighborhood. This 4-bedroom, 2-bathroom property offers a unique and functional layout, making it an ideal choice for growing families, multi-generational living, or anyone in need of extra space and flexibility. Entering in from the double driveway, you are welcomed into a spacious and inviting sunken family room with fireplace and patio doors to the backyard. The home's layout is both practical and unique, with all four bedrooms located at the back of the house for added privacy. At the heart of the home, the bright kitchen and dining area flow naturally into both the family room and living room areas located on either side, making entertaining or day-to-day living both comfortable and convenient.The lower level is fully developed and offers additional living space, including that extra bedroom, laundry area, and plenty of storage. Whether you need a home office, playroom, or guest suite, this basement offers that flexible space. Outside, enjoy the fully fenced yard, ideal for pets or kids. This space features a cozy patio area complete with pergola—perfect for relaxing or hosting summer gatherings and an included shed. There’s also a side yard that adds to the overall outdoor space. The single attached garage offers extra storage and off-street parking, with easy access directly into the home. Additional features include updated shingles, great curb appeal, and a location that can’t be beat. Just a short walk from Elks Park and the local high school, this home offers convenience for your busy family. Don’t miss out on this spacious, well-located home with room to grow and a layout that truly stands out! (id:44479)
RE/MAX Weyburn Realty 2011
1 1418 Central Avenue
Saskatoon, Saskatchewan
Turnkey Pizza Franchise Opportunity – 1418 Central Ave, Saskatoon Established Papa John’s location in the high-traffic Sutherland area. Fully equipped with assets, leasehold improvements, and strong brand recognition. Lease in place at $21.00/sq. ft. with 52 months remaining. Ideal for owner-operators or investors seeking a proven business model. (id:44479)
RE/MAX Bridge City Realty
2256 Pasqua Street
Regina, Saskatchewan
Crisp fall evenings call for a home that feels both stylish and welcoming—and this one delivers. With 9’ ceilings, and a sleek modern fireplace, the main living space is designed for entertaining or simply unwinding after a busy workday. Natural light floods through the spacious front living room, highlighting the newer vinyl plank floors and freshly painted walls that add a cozy yet contemporary vibe. Love hosting? The formal dining room is ready for those upcoming holiday dinner parties, while the bright bay window in the kitchen frames a perfect view of your private backyard. Ample cabinetry and counter space make meal prep easy, whether you’re throwing together a quick weekday meal or experimenting with new recipes. A convenient main floor powder room adds to the thoughtful design. Upstairs, the primary suite is a retreat of its own, featuring a vaulted ceilings and plenty of space for a king bed plus a lounge or workspace. Two additional bedrooms and an airy den with a skylight provide flexibility—whether you dream of a stylish home office, guest room, or hobby space. The spa-inspired bath includes a corner double tub, ideal for winding down as the evenings grow cooler. Practical upgrades include updated windows throughout, a high-efficiency furnace, central air, updated electrical, and ABS plumbing. The basement is dry, clean, and offers tons of storage—or the option to finish it into a gym or media room. Outside, the curb appeal is undeniable: metal roof, stamped concrete driveway, mature landscaping, and a unique sun garden railing that sets this property apart. In the back, a wooden deck invites fall BBQs and crisp morning coffees. Plus, you’re just a block from Les Sherman Park and the Wascana Creek trails—perfect for weekend walks or bike rides. This home blends modern efficiency with timeless charm—an ideal fit for couples who want space to entertain, relax, and live beautifully. (id:44479)
Coldwell Banker Local Realty
202 Antonini Court
Saskatoon, Saskatchewan
Welcome to the “Wasserberg” – a 1,687 sqft Spacious 4-Bedroom Home with Bonus Room built by Builder of the Year, Ehrenburg Homes! This beautifully designed family home is situated on a CORNER LOT and features a functional open-concept main floor layout. The kitchen boasts quartz countertops, a stylish tile backsplash, a large island, ample custom cabinetry, and a pantry for extra storage. Upstairs, you’ll find a versatile bonus room along with FOUR BEDROOMS. The primary suite includes a spacious walk-in closet and a luxurious ensuite. Additional features include a side entry for potential future legal basement suite. This home will be completed with front yard landscaping, underground sprinklers, and a concrete driveway. Estimated possession is Winter 2026. Photos are from a previous build of the same model, finishing colours and materials may vary. (id:44479)
RE/MAX Saskatoon
Cypress Hills Segway Tours
Cypress Hills Provincial Park, Saskatchewan
Be your own boss with this affordable seasonal business opportunity in the stunning Center Block of Cypress Hills Interprovincial Park! Operate guided Segway tours and showcase the natural beauty of the Cypress Hills on a fleet of 10 well-maintained Segways. This turnkey operation includes a leased office building and all required safety equipment, making it easy to step in and start earning right away. In addition to Segway adventures, the business also offers scenic wagon tours throughout the Park—an appealing attraction for families, groups, and visitors seeking a unique outdoor experience. The sale also includes the wagons. A fenced compound area near the main office building is used as the training area for the tours. A perfect opportunity for an entrepreneur who loves the outdoors and wants to run a fun, active business in a thriving tourist destination. Season runs from May to September. For more details, reach out today or visit the business website: https://www.cypresshillssegway.ca/. (id:44479)
Blythman Agencies Ltd.

