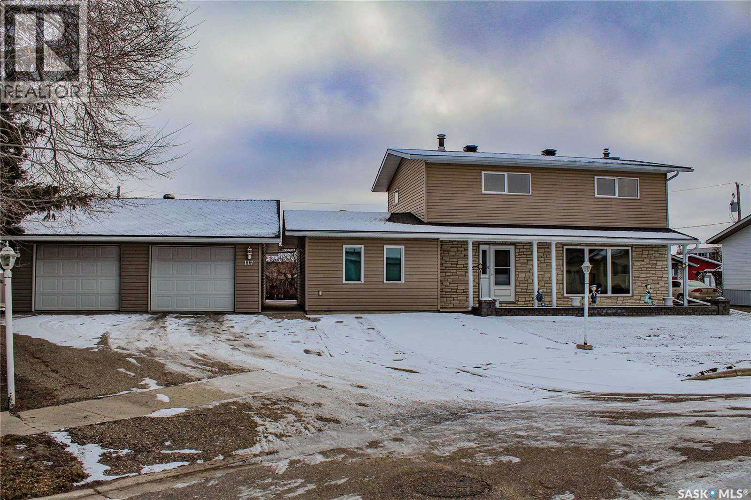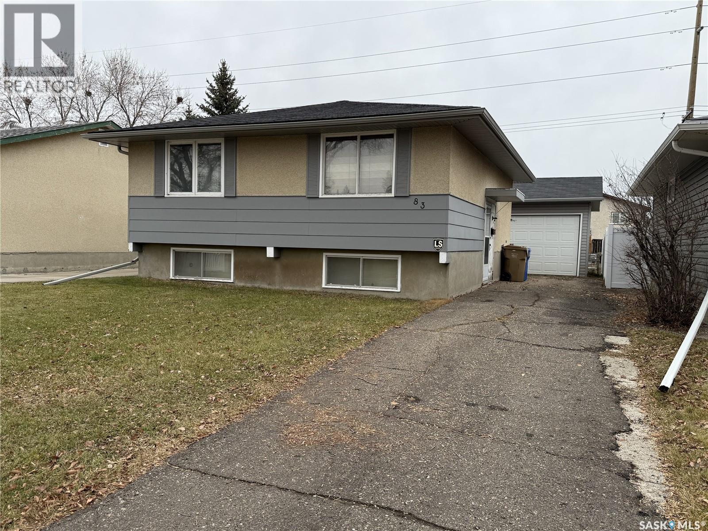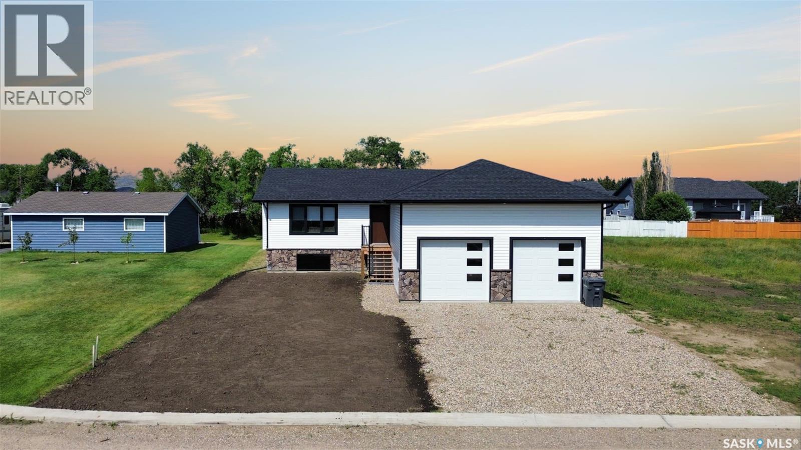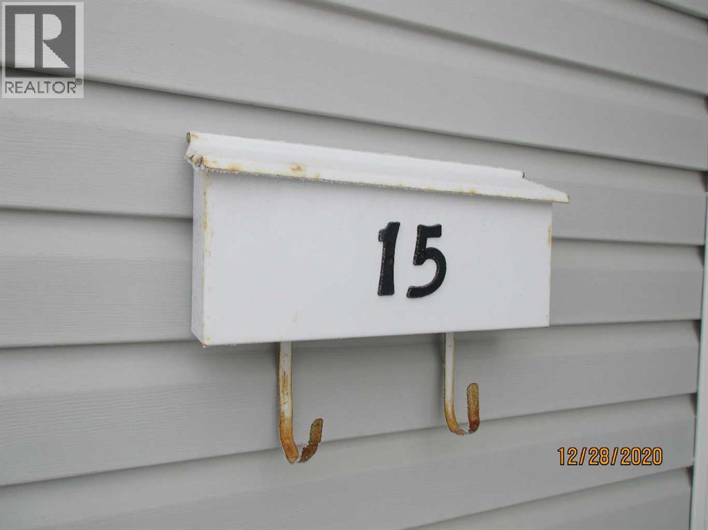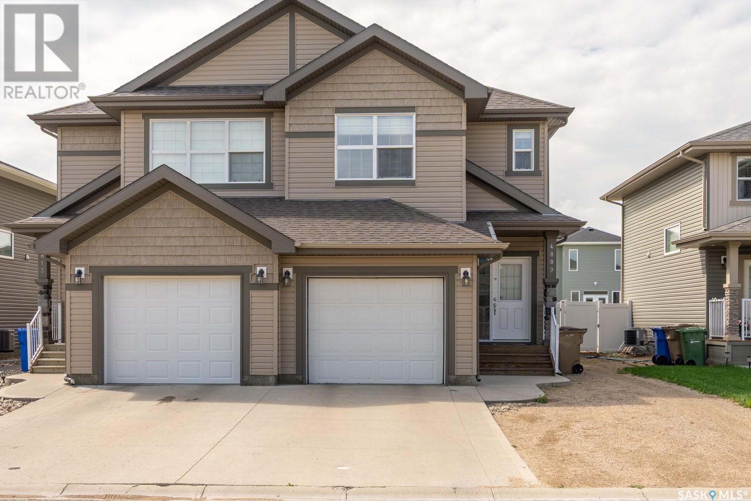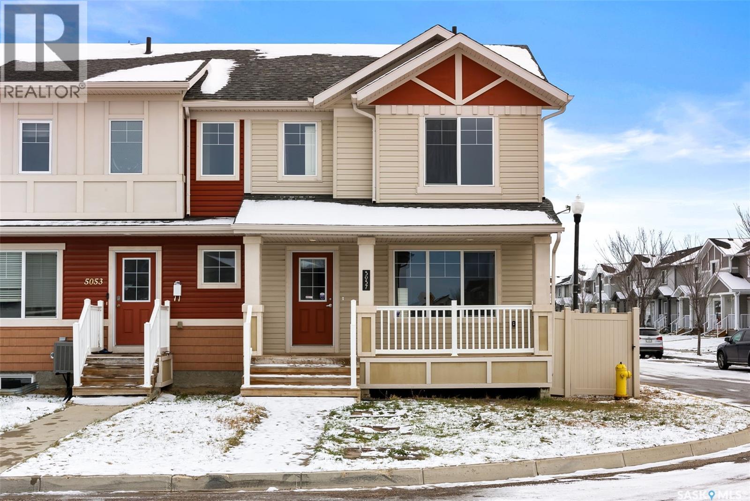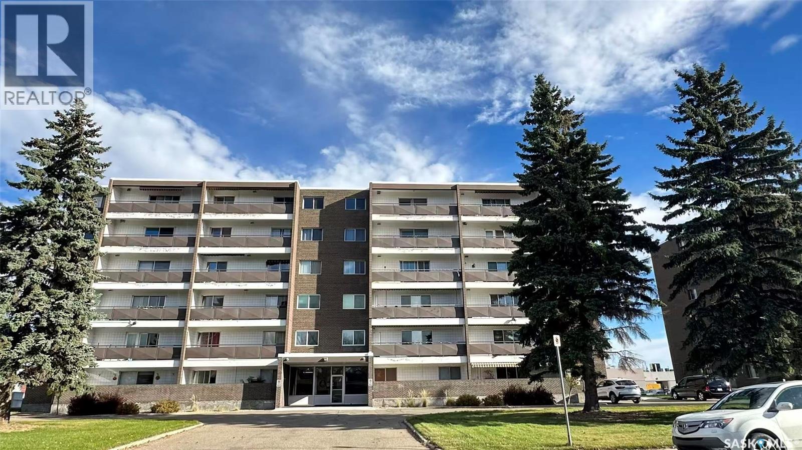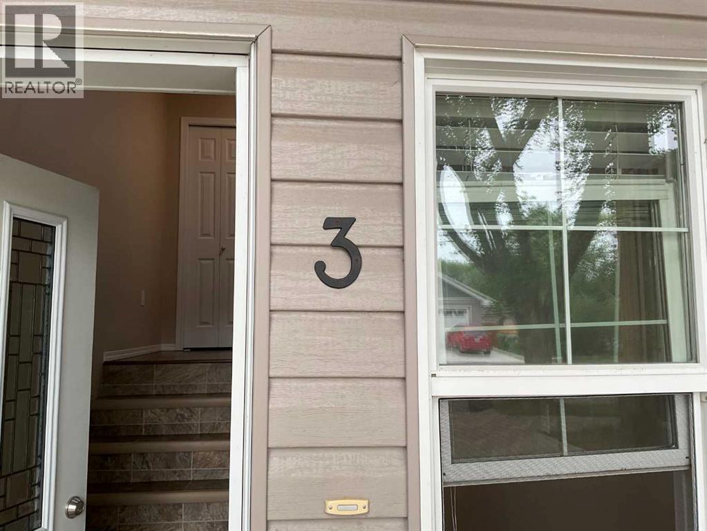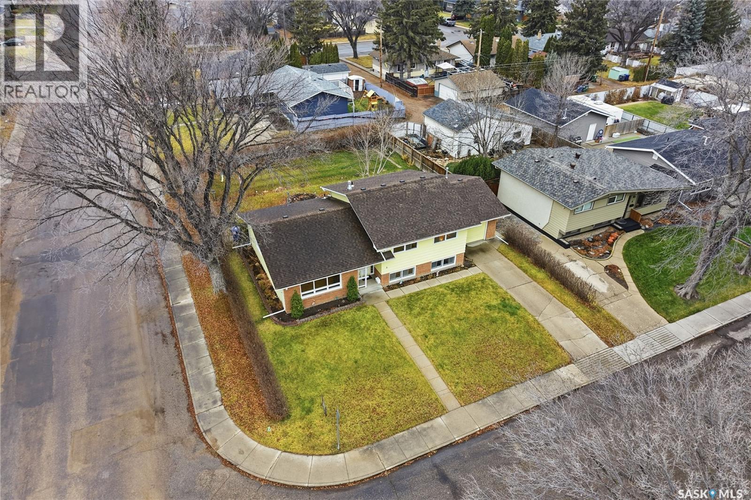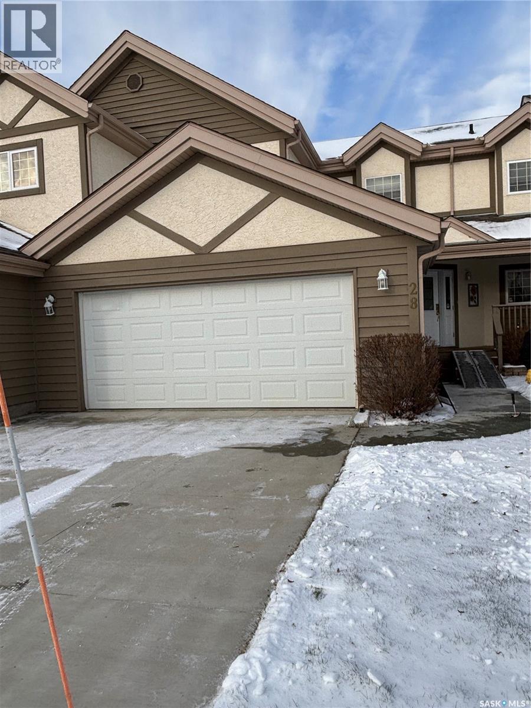117 Saskatchewan Crescent
Kinistino, Saskatchewan
Welcome to this 2-storey home, built in 1979 and exceptionally well maintained, located at 117 Saskatchewan Crescent in the friendly town of Kinistino. Designed for comfort, space, and effortless everyday living, this property offers four generous bedrooms and three beautifully updated bathrooms—perfect for families or those who love to host. The main floor features a well-appointed kitchen with ample counter space, seamlessly connecting to the home’s inviting living areas, while the fully finished basement provides even more flexible space for relaxing, entertaining, or accommodating guests. The basement also has a natural gas fireplace. Set on an oversized, irregular lot, the backyard truly stands out—partially fenced and ideal for outdoor enjoyment. Unwind in the hot tub, gather around the firepit, or simply enjoy the expansive yard designed for memorable moments. A 2-car detached garage offers secure parking and additional storage that is fully insulated. This feature-rich property brings together comfort, space, and small-town charm, offering a warm and welcoming place to call home. With its thoughtful layout, outdoor amenities, and well-kept condition, it’s an ideal opportunity for anyone looking to settle into a spacious and inviting home in a wonderful community. (id:44479)
Realty Executives Gateway Realty
83 Young Crescent
Regina, Saskatchewan
Great starter located on a quiet crescent within minutes of Regina’s amenity rich east end shopping. Two bedroom bi-level with oversized double detached garage. Garage is insulated. Kitchen has large eating area with lots of cabinets and counter space. Pantry has room for additional food storage. Family-sized living room is located at the front of the house. Main hall has 2 good-sized bedrooms and a 4-piece bathroom. Lower level has large L-shaped family room with space for the entire family. The design allows for a TV area with the other side suitable for games, homework station or room to build another bedroom. Huge windows bring in the sunlight so you don’t feel like you’re in the basement. Utility room has good storage. Backyard has a grass area and is partially fenced. Front driveway for off-street parking. Schools and parks close by. (id:44479)
Realty Executives Diversified Realty
4816 18 Street
Lloydminster, Saskatchewan
This 2 bedroom bi-level is perfect for a young couple with a small family. NO PETS. It is available now. (December 17, 2025) Location Location Location! South side - Saskatchewan! Lots of amenities in the area and a short distance to the Servus Sports Centre! Great open plan with open kitchen/dining/living room concept and a garden door to the spacious deck. Fully fenced yard too. The basement is not finished but a partially finished bedroom could be used as a spare room for company. Lots of storage in the basement, laundry area, open concept - could be set up as a "man cave". Rent is: $1,600 plus tenant pays water, heat, electricity and tenant insurance annually. Security Deposit is $1,600. Refrigerator, Stove, Dishwasher, Washer, Dryer. One year lease. No Pets, No Birds, No Reptiles, No large fish tanks. No Smoking. No vaping in the home. Go to our webite for an application. or Email the OFFICE for rental application. No viewings unless application is filled in in its entirety and approved. (id:44479)
Mac's Realty Ltd.
209 Willow Crescent
Waldheim, Saskatchewan
Welcome to a more relaxed and enjoyable lifestyle in the wonderful and safe Town of Waldheim where this stunning raised bungalow on a 60'x140' lot with an attached garage awaits you. 2 bedrooms on the main floor allow for a wonderfully spacious open concept in this 1,241 square foot home with a gorgeous two-tone kitchen. High-end finishes such as quartz countertops with an eating ledge, an attractive tile backsplash, a gas range, and a stylish pot-filler will make meal prep and entertaining a pleasure. Vaulted ceilings float above the kitchen and living room where a warm gas fireplace will keep you warm. The primary bedroom has a beautiful 3pc ensuite with a large tiled shower and an oversized walk-in closet and laundry service. There's a head start on the basement development where a 3rd bedroom is almost complete and the outside walls are boarded. Large windows, and rough-ins for a 3rd bathroom and a 2nd laundry service provide loads of potential in the lower level. A huge double garage has direct entry to the home and high ceilings for additional storage options. Other extras include a corner kitchen pantry with custom round-top door, central air conditioning, front and back top-soil, a Heat Recovery Ventilation system for premium air quality, double garden doors to the future deck, and more. Call now for your own private viewing! (id:44479)
Lpt Realty
15, 4729 18 Street
Lloydminster, Saskatchewan
This 3 Bedroom, 1 and a 1/2 bath Townhome is on the south east side of Lloydminster. Two parking stalls right out front (you are responsible for snow removal on the front and back porch, patio area and the parking stall) The wide open concept is definitely a bonus! The livingroom, dining room and kitchen are right there as soon as you walk in the door. The moveable island in the kitchen has lots of storage space. The 1/2 bath is just off the kitchen and a pantry too. The upper level has three bedrooms and a full bath. The master bedroom is spacious with a large closet. The basement is not finished but great for storage or a rumpus room. The washer and dryer are in the basement. RENT: $1500.00 rent includes water only. Tenants are required to pay for power, gas, tenants insurance. 6 months proof of income is required. This unit is not pet friendly, that includes REPTILES and BIRDS. SECURITY DEPOSIT: $1,500.00 Fill in an application on line on our website, no viewings until an application is filled in - in full and approved. (id:44479)
Mac's Realty Ltd.
4809 Green Rock Road E
Regina, Saskatchewan
Welcome to this exceptional end-unit duplex located in the highly sought-after Greens on Gardiner community! Spanning 1,526 sq ft, this spacious two-story residence boasts a thoughtfully designed floor plan perfect for families and entertaining alike. The bright and welcoming main floor features a modern kitchen with ample counter space, a generous dining area, and an open-concept living room that creates a warm and inviting atmosphere. Conveniently, there’s a handy 2-piece bathroom and roomy front and back entrances that enhance everyday living. Best of all, this home comes with no condo fees, offering you more flexibility and savings. Upstairs, you'll find a luxurious primary suite complete with a private en-suite bathroom and a spacious walk-in closet—your perfect retreat. Two additional well-sized bedrooms are ideal for kids or guests, along with a full 4-piece bathroom. The second-floor laundry room adds extra convenience, making daily chores effortless. The beautifully finished, fully fenced backyard provides privacy and a safe space for outdoor activities, featuring a lovely patio area perfect for gatherings or relaxing weekends. This end-unit duplex offers a larger yard compared to interior units, making it an ideal space for outdoor enjoyment. The basement is ready for your personal touch, with plumbing in place for a future bathroom. Don’t miss out on this beautifully finished, family-friendly property in a fantastic location. With its spacious layout, bigger yard, and no condo fees, this is truly a wonderful place to call home—your perfect new residence awaits! (id:44479)
RE/MAX Crown Real Estate
116 5521 Blake Crescent
Regina, Saskatchewan
Welcome to Unit 116 at 5521 Blake Crescent! This inviting two-storey condo offers comfort, convenience, and a peaceful setting — located on the north side of the complex with a private view of the green space. As you approach, you’ll appreciate the charming front patio area — the perfect spot to unwind and enjoy warm summer evenings. Inside, the open-concept main floor is bright and spacious, featuring a large living area, a modern kitchen with a full stainless steel appliance package, a generous pantry, and a dedicated dining space that easily accommodates family gatherings or entertaining friends. Upstairs, you’ll find two north-facing bedrooms, including a primary suite with a walk-in closet, a full 4-piece bathroom, and a conveniently located laundry area. This well-kept home is efficiently heated with in-floor heating to help keep utility costs low, and also includes a recently upgraded wall-mounted A/C unit and window coverings. Located within walking distance to many of Regina’s northwest amenities, this condo offers the perfect balance of privacy and accessibility. Whether you’re a first-time buyer, downsizing, or looking for a low-maintenance lifestyle — this home checks all the boxes! (id:44479)
Realty Executives Diversified Realty
5057 Cornell Gate
Regina, Saskatchewan
Nestled on a desirable corner lot in Regina's Harbour Landing, this beautifully maintained 1,151 sqft two-storey home is perfectly positioned just steps from Norseman Park, one of Regina's largest parks offering a full suite of outdoor fun and activities. Inside, a bright and welcoming atmosphere is created by an abundance of natural light flooding the open-concept main floor, where the living and dining areas flow seamlessly into a modern kitchen with stylish cabinetry, durable countertops, and stainless steel appliances. Upstairs, you'll find three comfortable bedrooms, including a spacious master suite with a convenient walk-in closet, all serviced by a well-appointed full bathroom, while the lovely backyard with a patio is ideal for entertaining. The home's impressive potential extends to the partially finished basement, offering exciting opportunities for future development and added living space. Beyond its charm, this home features significant, high-caliber investments including a premium professional spray foam insulated garage—a superior and costly upgrade ensuring exceptional energy efficiency—and is complemented by a high-value 200-amp electrical upgrade, a substantial investment providing modern power capacity. Together with a tankless water heater, these top-tier updates offer unparalleled efficiency and are a testament to the superior quality and care invested in this exceptional property. This property is a must-see—contact your agent today for a private viewing. (id:44479)
RE/MAX Crown Real Estate
207 4555 Rae Street
Regina, Saskatchewan
Welcome to 207-4555 Rae Street, a completely transformed second-floor condo in the highly sought-after Elmcrest building, where over $60,000 in professional renovations has created a pristine, move-in-ready sanctuary. This bright, two-bedroom home is situated within a quiet, solid concrete building, featuring the convenience of an elevator for easy access. Step inside to find a flawless interior with brand-new luxury laminate flooring flowing throughout and a fresh, neutral coat of paint in every room, including the spacious private balcony. The heart of the home is a stunning new kitchen, complete with sleek Kitchen Craft cabinets, elegant quartz countertops, and a full suite of stainless steel appliances. This premium quartz is also featured in the modern four-piece bathroom, ensuring a cohesive and upscale feel. The efficient layout includes a separate dining room and ample storage, all enhanced by the bright, east-facing exposure. Enjoy the added perks of secure visitor parking and wheelchair accessibility. Nestled in the vibrant Albert Park neighborhood, you're just steps from parks, gourmet grocers, eclectic restaurants, and boutique shopping. This is a rare opportunity to own a fully renewed, sunny, and exceptionally well-located home in one of the city's most desirable communities. (id:44479)
RE/MAX Crown Real Estate
3, 4729 45 Street
Lloydminster, Saskatchewan
This spacious 3 bedroom 1 and a 1/2 bathroom is located on the Saskatchewan side of Lloydminster. The main upper floor has a wide open concept with a very spacious closet at the top of the stairs to the livingroom dining room kitchen area. This level has a storage room, pantry and a 1/2 bath. 5 appliance are included as indicated on the listing. The lower level has the washer and dryer conveniently located at the bottom of the stairs in a closet close to all three bedrooms. RENT: $1,550.00 Tenants are responsible for all utilities, Power, Gas, Water, Tenant Insurance. Water is billed monthly by Management Company. SECURITY DEPOSIT: $1,550.00. 6 Months proof of income is required prior to release of keys. No viewings until application is approved - rental application can be found on our website. ONE SMALL DOG CONSIDERED. (Additional pet fees apply) (id:44479)
Mac's Realty Ltd.
2 Porteous Crescent
Saskatoon, Saskatchewan
Custom Mid-Century build! Original owner! Welcome to your dream home in the highly sought-after Hollisten community! Ideally located just a couple of blocks from Market Mall and schools, you’ll find every amenity you could need right at your doorstep. This fantastic corner lot offers both convenience and charm in one of the best neighborhoods around. As you step inside this impressive 1426 square foot, 5 bedroom four-level split home, fully developed throughout. You’ll love the updated furnace and new water heater (2025), along with fresh shingles that add to the home’s appeal. The top two levels boast hardwood floors, creating a warm and inviting atmosphere. With 3 large bedrooms up the primary bedroom features a 3-piece bath with a newly renovated shower. The 3rd level features huge windows, 4th and 5th bedroom and 2pc bath with new flooring (Nov 2025)! The 4th level features a huge games room, workshop, cold storage and laundry with sink and mechanical room. With R2 zoning and a separate entrance on the third level, this property presents a unique opportunity for you to build your dream shop or create an income suite! Completely painted throughout! Don’t let this chance slip away—presentation of offers is happening this Sunday November 23rd at 3pm. This is your moment; don’t miss out!! (id:44479)
RE/MAX Saskatoon
28 Eagle View Way
Elk Ridge, Saskatchewan
Come join the Elk Ridge community and enjoy the amenities of Elk Ridge Four Season Resort! Move right in to this 1706 sq ft condo with walk out basement featuring in-floor heat,large sitting area with gas fireplace and bar/games room for entertaining. Enjoy the large bath with jet tub to soak tired muscles after the round of golf. As you enter the main level from the front entrance or garage the soaring windows in the living area (with gas fireplace) draw your eyes to the peaceful tree line. Patio door from dining area leads to deck with natural gas barbeque, great for entertaining. Main floor primary suite features walk-in closet. A 3-piece bath completes the main level. Going to the second level the impressive loft overlooks the main level. There are two bedrooms, one with a walk in closet and a four piece bath to complete the upper floor. Most major furnishings to remain including the golf cart. ELK Ridge is a premier four season destination,featuring 27 hole championship golf course, hotel, club house, two restaurants, spa, salt water pool, walking and cross country ski trails, Zip line, pond hockey and skating, snow mobile trails, children's playground, all while being minutes away from Waskesiu National Park! (id:44479)
Century 21 Fusion

