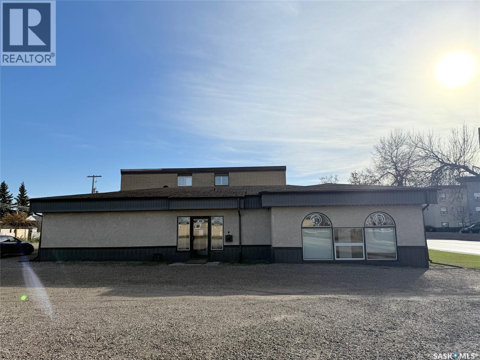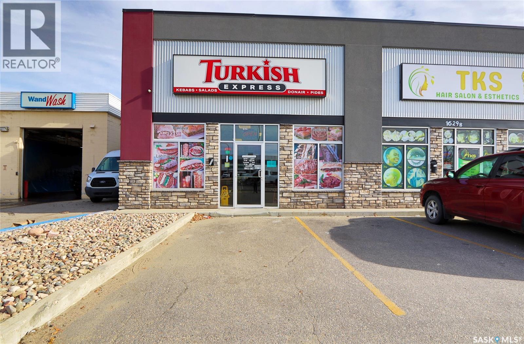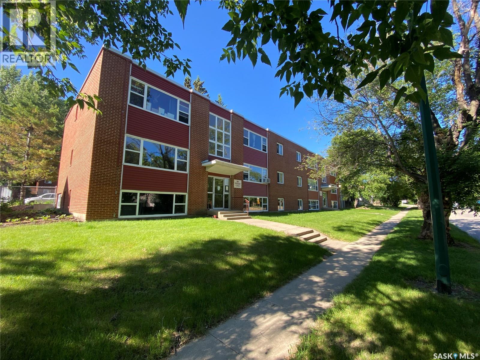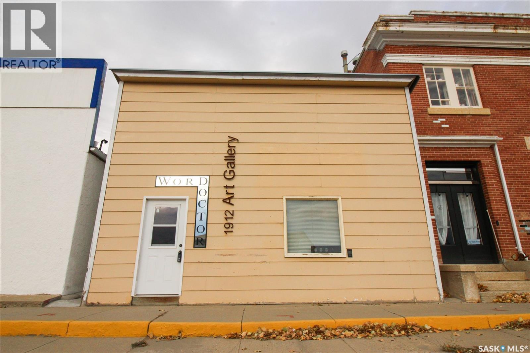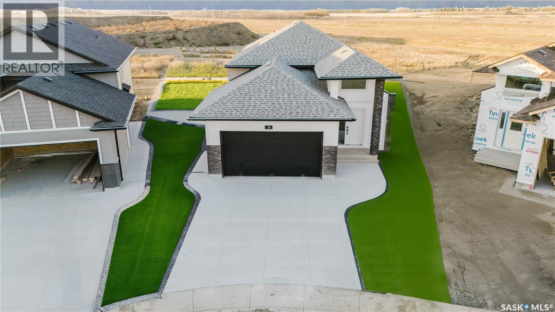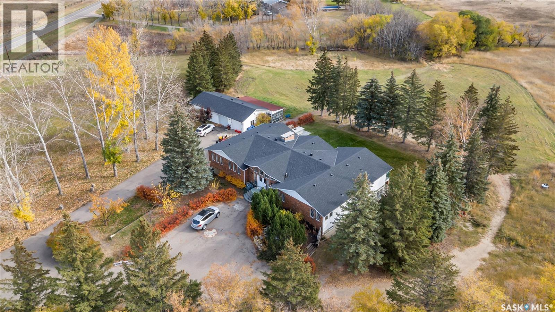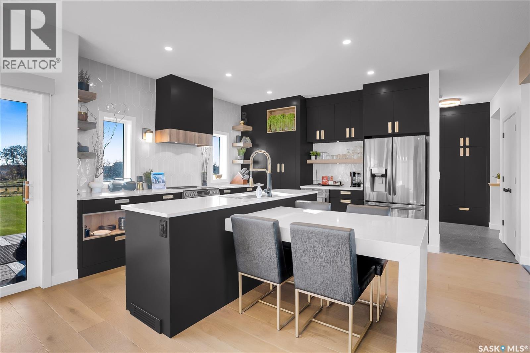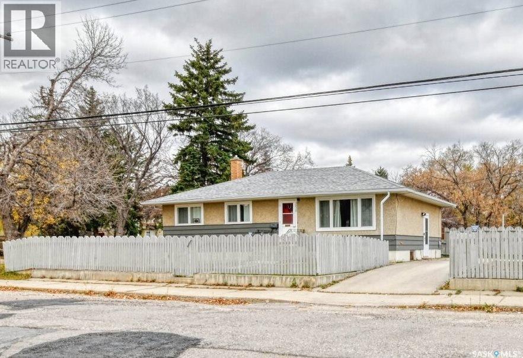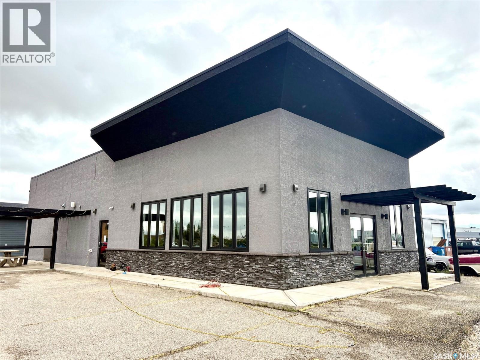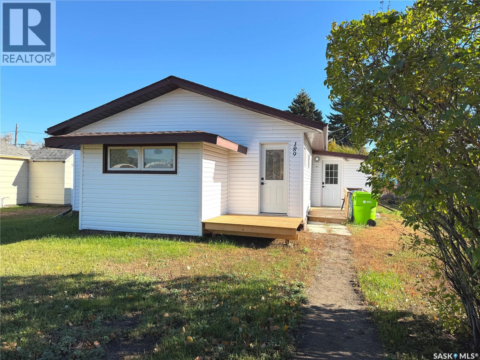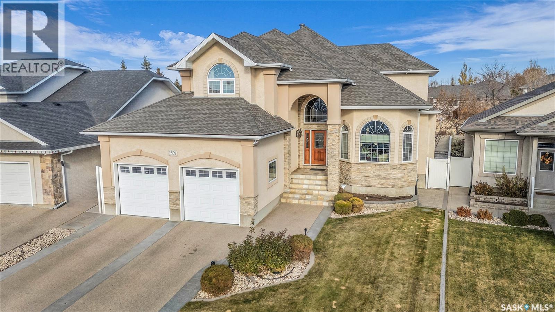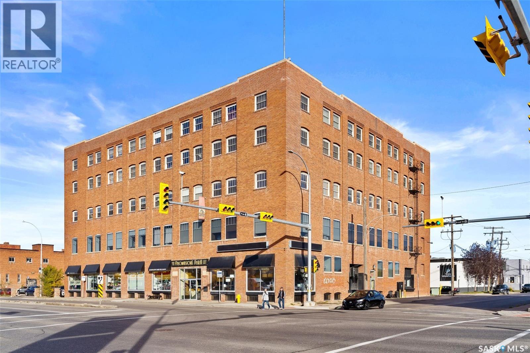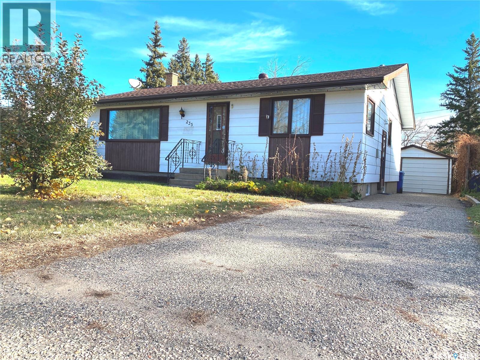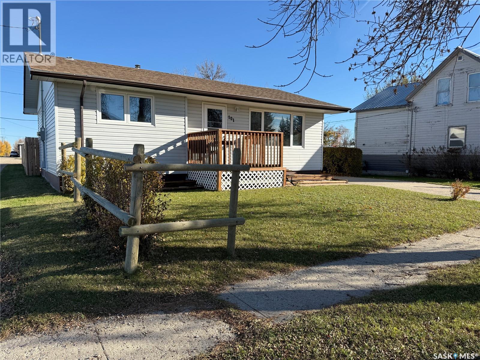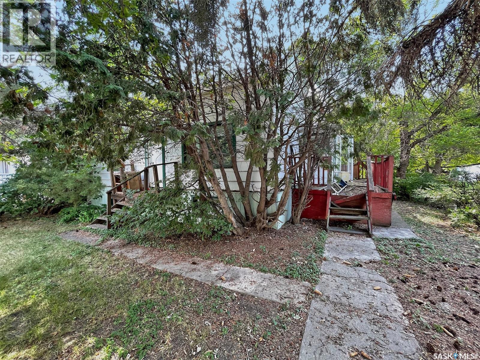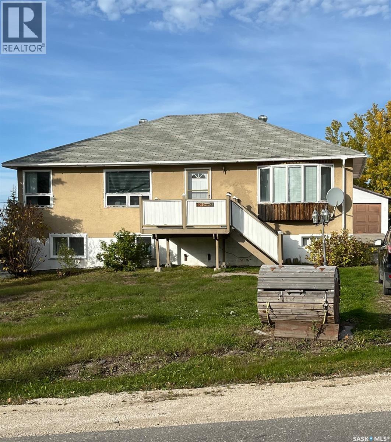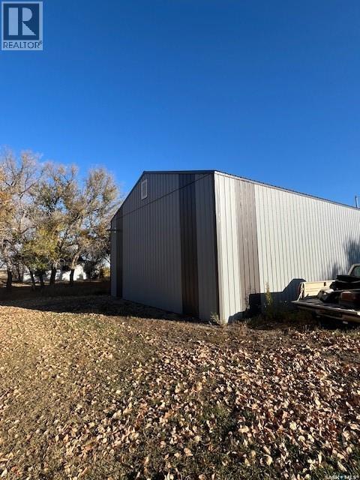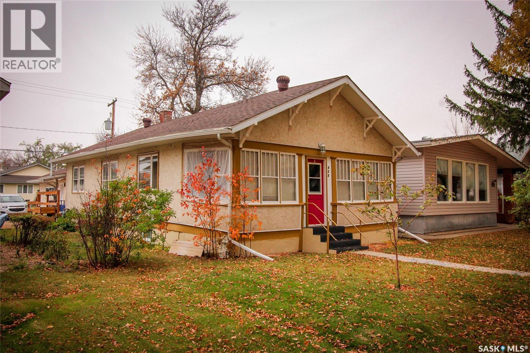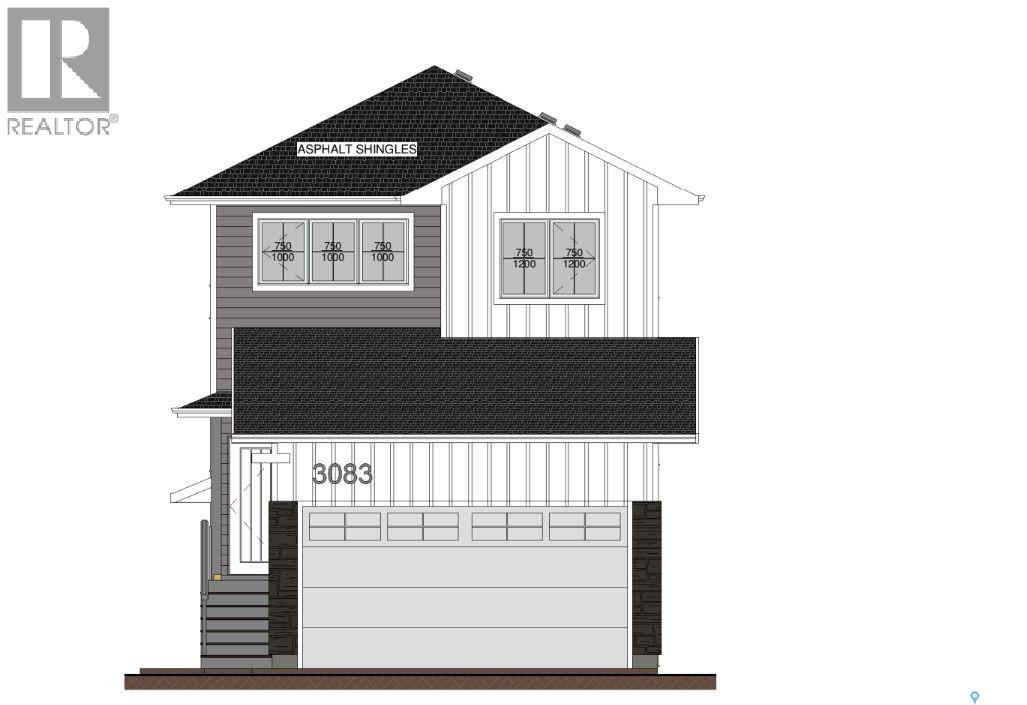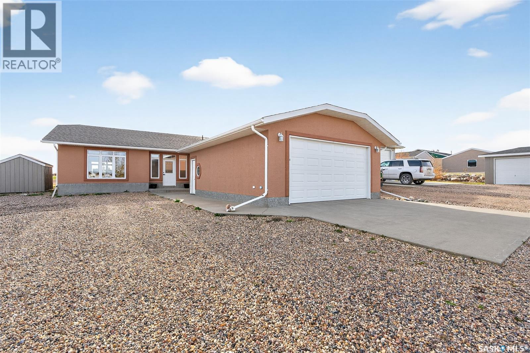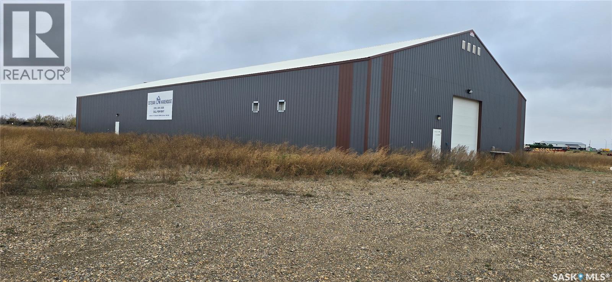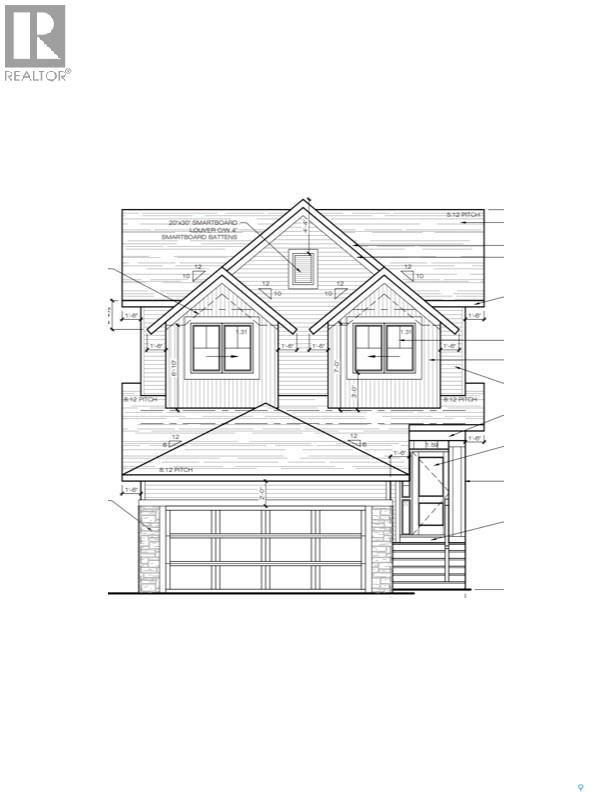21 Dalebrooke Drive
Yorkton, Saskatchewan
Excellent opportunity with this 2,240 sq. ft. commercial building in Yorkton! Ideally located on the west side near the Gallagher Centre, this property offers great visibility and flexibility for office or retail use. The building has been well maintained and features large front windows that provide plenty of natural light, creating a bright and inviting space for customers or staff. Situated on a 119’ x 120’ lot, there’s plenty of on-site parking for clients and employees alike. A solid investment in a prime location—perfect for your growing business or next commercial venture. (id:44479)
Century 21 Able Realty
1629 Park Street
Regina, Saskatchewan
Turkish Express – Authentic Middle Eastern Cuisine Fresh. Authentic. Simple. Turkish Express brings the vibrant flavours of Turkey and the Middle East to Canada through a menu built on freshness, tradition, and passion. Each dish features juicy, marinated meats, crisp vegetables, signature sauces, and house-baked bread that make every bite unforgettable. This turnkey restaurant offers a rare opportunity to step into an established, fully equipped operation with a strong brand identity and loyal customer base. The layout is efficient, the equipment professional, and the setup designed for smooth service. Its inviting space and modern concept make it ideal for dine-in, take-out, and delivery. Located in a visible, high-traffic area, Turkish Express has already earned a solid reputation both in the community and online. The current owner is willing to remain temporarily to train and support new ownership, ensuring a seamless transition and continued success. Real Food. Real Flavour. Turkish Express. (id:44479)
Exp Realty
35 19th Street E
Prince Albert, Saskatchewan
Amazing opportunity with this updated and renovated 18 suite centrally located building. Super solid and well maintained building. Most units have had kitchen & bathroom updates, fresh paint and new flooring throughout. Many long term tenants. Building is currently professionally managed and buyer can have peace of mind that this could continue. Flat Commercial Roof was redone 14 years ago as well all new windows were changed to PVC and a new boiler 14 years ago. Renovations to individual units have all been in the last 5 years. Exterior siding was replaced in 2021. All appliances included. (id:44479)
Royal LePage Icon Realty
104 Maple Avenue S
Eastend, Saskatchewan
An exceptional opportunity awaits with this well-loved small business property, available for immediate possession! This versatile little building has truly stood the test of time — serving as everything from a cozy bookstore to a bustling coffee shop. Perfectly positioned right beside the grocery store, it boasts an ideal high-traffic location with a bright, welcoming façade that’s sure to draw customers in. Step inside to a spacious reception area with a built-in counter, perfect for taking orders or greeting clients. Behind the counter, you’ll find a convenient storage area complete with two sinks — one for hand washing and one for prep — making it functional for a wide variety of uses. The separate kitchen area features four plumbed sinks, a full-sized fridge, and a stove, giving you the infrastructure you need to start operations right away. The property also includes a handy 2-piece bathroom with a shower, and a rear porch that leads out to the backyard with lane access — ideal for deliveries or outdoor seating. Infrastructure include a durable metal roof, a natural gas furnace, and a new hot water heater (2020), ensuring the space is move-in ready. With its unbeatable location, flexible layout, and history of success, this is truly a turn-key opportunity — your dream business could be up and running in no time. Opportunities like this don’t come often, so don’t let this one slip away! (id:44479)
Access Real Estate Inc.
438 Stromberg Crescent
Saskatoon, Saskatchewan
Welcome to 438 Stromberg Crescent in Kensington, perfectly situated in a desirable neighborhood across from green space and just steps away from malls, parks, and other amenities. This inviting property features an open-concept main floor, ideal for entertaining and everyday living. A cozy electric fireplace adds warmth and charm to the living space. The primary bedroom is a quiet retreat with large, east-facing windows that fill the room with natural morning light, a spacious ensuite bathroom, and a walk-in closet. An additional nook on the main floor offers flexible space for an office or extra storage. The back deck, overlooking the horizon, is perfect for afternoon relaxation or a BBQ. The upper level includes three generously sized bedrooms and two full bathrooms. The basement offers fantastic potential for a rental or extended family living, featuring three bedrooms, two living rooms, and two full bathrooms. A double-car garage provides ample parking. With abundant space and flexibility, this home is designed to meet various needs. Don't miss out on the chance to own this versatile property in a welcoming community! Please call for a private viewing. Realtors are welcome. N.B. Pictures are taken from similar property (id:44479)
Choice Realty Systems
280 Grasswood Road
Corman Park Rm No. 344, Saskatchewan
This remarkable estate combines luxurious residential living with expansive potential, offering a total of 9.06 acres. The property includes a 4.6-acre developed residential area with mature landscaping and a 3,447-square-foot walk-out bungalow (excluding the lower level) featuring five bedrooms and five bathrooms. With an open floor plan and formal spaces such as a 16' x 13.9' dining room, a 17' x 22' living room, and a gracious foyer, this home is designed for both comfort and elegance. Additional highlights include two wood-burning fireplaces, a spacious kitchen with an eating area, balconies, covered patio spaces, a double attached garage, a double detached garage, and a greenhouse. The remaining land is a natural lot, adding privacy and beautiful green space surrounding the residence. Additionally, this property offers potential for a zoning shift to commercial use, supported by nearby properties that have successfully made this transition. For those interested in expansion, an additional 5-acre parcel adjacent to the west side of the backyard is available for potential acquisition. This unique 9.06-acre estate, minutes from Saskatoon, offers an ideal blend of private, luxurious living with flexible zoning possibilities. (id:44479)
Aspaire Realty Inc.
124 10th Street
Weyburn, Saskatchewan
Looking for an affordable home you can call your own? Or perhaps looking to expand your rental portfolio. This home sits on a great lot with a very nice yard. Inside you'll find a one bedroom with a good sized living room, kitchen, full bath, and main floor laundry. The basement has a good floor and offers plenty of storage space. There is an extra bathroom in the basement as well. (id:44479)
RE/MAX Weyburn Realty 2011
351 Edgemont Crescent
Corman Park Rm No. 344, Saskatchewan
Luxury within reach at Edgemont Estates. Built by Fraser Homes, this custom-crafted showpiece sits on over half an acre and pairs head-turning design with incredible comfort. From the moment you walk in, soaring vaulted ceilings, massive triple-pane windows, and rich engineered hardwood set the tone for something special. The main living area is anchored by two sleek gas fireplaces—perfect for cozy nights in or hosting friends for a wine-fueled evening. The kitchen is a true standout, featuring stone countertops, top-tier fixtures, and a hidden walk-in pantry that adds a touch of intrigue. Upstairs, thoughtful touches continue with a large, functional laundry room, detailed tile work, LED-lit railings, and high-end finishes throughout. The finished basement offers flexibility with a full wet bar, open living space, and room for your home gym or theatre setup. Step outside to unwind in the hot tub, enjoy maintenance-free composite decking, or show off the programmable LED Jewel lighting that gives this home its unmistakable nighttime presence. Extras include motorized window coverings, underground sprinklers, and triple-pane efficiency for year-round comfort. The oversized triple garage (24/26x32) easily fits your vehicles, tools, and toys. City water (on a drip system), quick possession available, and the option to include furnishings make this one turn-key ready. 351 Edgemont Crescent, designed to impress, built to last. Book your private showing today. (id:44479)
Exp Realty
3030 2nd Avenue
Regina, Saskatchewan
Well maintained 1025 sq.ft. 3+1 bedroom bungalow. Renovated spacious eat-in kitchen with white cabinets, newer counters & backsplash and newer laminate. Upgraded 4 pce. bathroom. Spacious living room with hardwood floors. Hardwood floors in bedrooms. Newer windows and shingles. Finished basement with 3 pce. bath, extra bedroom and rec room. Newer HE furnace and central air. 100 amp electrical box. Oversized 24' x 26' double garage. Freezer included. Propane BBQ negotiable. (id:44479)
RE/MAX Crown Real Estate
210 S Service Road
Melville, Saskatchewan
Restaurant Property for Lease in Melville Saskatchewan....Excellent opportunity to open a new restaurant or relocate an established business into this well-maintained 2,280-square-foot commercial property. Built in 2014, this space is ideally suited for a quick-service or fast-casual food operation, requiring minimal renovations to get started. Strategically located with high visibility from Highway #10, the property offers excellent exposure to consistent traffic and easy customer access. It features 400 AMP power service, built-in coolers and a freezer, and the option to include tables, chairs, and commercial kitchen equipment in the lease. With ample on-site parking and a layout designed for efficient service, this property provides a strong foundation for a successful restaurant venture. Call today to schedule your private viewing and discover the potential this prime location has to offer (id:44479)
RE/MAX Blue Chip Realty
189 Pasqua Avenue N
Fort Qu'appelle, Saskatchewan
Welcome to 189 Pasqua Ave N in Fort Qu’Appelle — a cozy and inviting 802 sqft home perfect for first-time buyers or investors. This property features 1 bedroom plus a den and a 4-piece bathroom, offering a comfortable and functional layout. Enjoy the benefits of many recent upgrades, including new shingles, siding, flooring, lighting, tub surround, water heater, and a fresh coat of paint. The property also includes a single detached garage for added convenience and storage. Move-in ready, call today! (id:44479)
Hatfield Valley Agencies Inc.
1539 Lakeridge Drive N
Regina, Saskatchewan
Welcome to this exceptional custom-built Yakobovich two-storey home, offering over 2,800 sq. ft. of meticulously designed living space in the sought-after Lakeridge neighborhood of Regina. With 4 bedrooms, 4 bathrooms, and an array of luxurious features, this home is perfect for families seeking both elegance and comfort. Upon entering, you are greeted by a grand entryway featuring a curved staircase, setting the tone for the sophistication found throughout the home. The main floor boasts a formal living and dining room, ideal for entertaining, along with a dedicated office space for those who work from home. The open-concept family room and dining area, situated off the beautifully appointed kitchen, create a warm and inviting atmosphere for everyday living. The kitchen is a chef’s dream, with ample cabinetry, modern appliances, and heated flooring for added comfort. The laundry room is conveniently located on the main floor for easy access. Upstairs, the home features three spacious bedrooms, including a luxurious primary suite with a spa-like ensuite, complete with heated floors for ultimate relaxation. The additional bedrooms are generously sized, providing plenty of space for family members or guests. The fully developed basement includes a fourth bedroom, an additional bathroom, and a versatile recreation area. Designed for durability and peace of mind, the basement floor is heated and supported by engineered piles. Outside, the professionally landscaped yard is a true masterpiece, featuring extensive stonework that enhances the home’s curb appeal and provides a serene outdoor retreat. This stunning home combines quality craftsmanship with modern luxury in one of Regina’s most desirable communities. Don't miss your opportunity to own this incredible property—schedule your private viewing today! (id:44479)
Realty Executives Diversified Realty
508 1255 Broad Street
Regina, Saskatchewan
Ready to live where Regina’s energy is at its peak? Welcome to the Warehouse District—where craft breweries, late-night bites, boutique gyms, and live music venues are all part of your backyard. Say hello to 508–1275 Broad Street, a seriously cool two-storey loft in the historic Brownstone Plaza (The former John Deere Plow Company building from 1913—now a registered Canadian Historic Site). This 1,704 sq. ft. condo nails that industrial-meets-modern vibe, with exposed piping, reclaimed 100-year-old wood accents including the custom bookshelves and thoughtful design details that give a nod to the building’s roots. The main level flows effortlessly with a bright living area where you can catch the Blue Jays win the 2025 World Series, a dining space perfect for hosting dinner parties and sleek kitchen, plus a walk-in pantry and half bath. Downstairs, you’ll find a den (or second bedroom), a corner at home gym space, a full bath that was recently renovated and a dreamy primary suite with a walk-in closet and laundry setup. You’ll also score a single garage with the option for extra parking nearby. And when it’s time to unwind? Head up to the rooftop patio, your own bird’s-eye hangout with a designated space to build out your perfect deck and soak in those epic Warehouse District views with the infamous Saskatchewan sunsets as your backdrop. (id:44479)
Coldwell Banker Local Realty
235 Company Avenue S
Fort Qu'appelle, Saskatchewan
Welcome to 235 Company Ave S, Fort Qu’Appelle — a well-located home just one block off Main Street and two blocks from local schools. Perfect for families, this property also provides excellent mortgage-helper potential with the option of a basement suite. Recent updates include newer shingles, and a double fully insulated and heated garage with a 220V heater is ideal for hobbyists or extra workspace. A great opportunity to own a versatile home in a prime location! (id:44479)
Hatfield Valley Agencies Inc.
101 Young Street
Neudorf, Saskatchewan
Welcome to 101 Young Street in the friendly village of Neudorf, SK — a place where small-town charm and practical living come together beautifully. Built in 1966, this well-cared-for 896 sq ft bungalow offers comfort, function, and room to grow. The main floor feels bright and welcoming, with two comfortable bedrooms, a cheerful 4-piece bathroom, a spacious living room, and an inviting eat-in kitchen — the kind of space where morning coffee just tastes better with the sunlight streaming through the updated windows. The basement is partially finished — flooring is the last step to complete — and offers plenty of potential for a cozy family room, 3-piece bath with walk-in shower, laundry area, and tons of storage. Outside, you’ll appreciate the detached 14 x 22 heated garage with a 220 plug and a 100-amp panel, plus a handy 18 x 20 carport that can easily be enclosed to keep out the elements. The fully fenced yard includes a second gated area perfect for RV parking or extra vehicles. Out back, enjoy a relaxing rock-scaped area paired with a patio, storage shed, and just the right amount of lawn for kids or pets to play. Vinyl plank flooring adds easy upkeep throughout, and the home includes central air, a 200-amp panel, and a concrete driveway. Neudorf itself packs a lot into its friendly streets — grocery store, pizza shop, coffee shop and vendor market, post office, tattoo studio, gas station, library, and elementary school (with high school students bused to Lemberg). There’s also a skating and curling rink, golf course, ball diamonds, nature trails, community hall, and a new daycare! It’s the kind of place where neighbours wave, life moves a little slower, and coming home just feels right (id:44479)
RE/MAX Blue Chip Realty
310 6th Avenue Se
Swift Current, Saskatchewan
Location, location, location, this desirable lot is located across the street from the south side park, the creek, walking paths, tennis courts and the golf course. A quick jaunt front the number 4 highway along with the number 1 highway for easy out of town. Cross only a few short blocks to get to the north end of town with each accessibility to downtown to enjoy the local farmers market and many more amenities. Swift Current Saskatchewan is an inviting location featuring a small town feel and diversified cultures. (id:44479)
RE/MAX Of Swift Current
Kamsack Luxe Estate
Cote Rm No. 271, Saskatchewan
Welcome to luxury country living just outside the town of Kamsack, SK, where you overlook the town and have a large plot of land sitting on 14.37 acres. This parcel has a shelterbelt with plenty of trees planted, a 48 x 35 detached shop with solar panels to help offset the cost of the house and the shop. This luxury custom bungalow is 3,283 sq ft with a triple attached garage, two furnaces, three Van-ee systems, an on-demand hot water system with an additional hot water tank, two AC units, an emergency generator to power the house, and it's connected to city water. The main floor consists of a primary bedroom wing, the dining/kitchen/living room, and on the far side, children’s bedrooms, laundry, and entry to the garage. This floor has vaulted ceilings, plenty of natural light, and beautiful views of the backyard, with luxury lighting throughout. The primary bedroom wing has a vaulted ceiling with doors exiting to the deck, a walk-in closet, and a beautiful 5-piece ensuite with a get-ready table, jacuzzi tub, steam shower, and his-and-her sinks. Also in the wing is a nursery room (or additional closet space), a 3-piece bathroom, and an office turret. Coming back into the living room, with an open floor plan and a gas fireplace with 4 different entrances to the backyard. The kitchen has two ovens, a 5x9 island that can seat up to five people, and off to the side is a butler’s pantry with an additional fridge, sink, and plenty of storage. The children’s rooms come with a Jack-and-Jill bathroom (5-piece), and down the hall is the laundry room equipped with a dog wash station. Downstairs has a family room with in-floor heat, a luxury bar with keg taps, dishwasher, fridge, microwave, and an additional office with a bedroom, kids' playroom, and a 4-piece bathroom. The backyard has a hot tub, kitchenette with a BBQ/griddle, sink, sunken fire pit, and a gas fireplace with a TV mount to enjoy those late summer evenings. (id:44479)
RE/MAX Saskatoon
207 Green Street
Creighton, Saskatchewan
Turn key residency at its finest, spacious yard with garage and workshop/office areas, this spacious bi-level offers 3 large bedrooms on the main level and 1 large bedroom in the basement. Large grand room in lower level, several upgrades, this home has plenty to offer. Bird's eye view from the backyard would make a great sitting BBQ pit area. Call today to view. (SRR). (id:44479)
Royal LePage Martin Liberty (Sask) Realty
1 1st Avenue E
Wiseton, Saskatchewan
3 year old workshop located on double lot in Wiseton SK. 30 x 40 building full finished with white steel interior. LED lighting with over 17 plugs with 3 different beakers. Flawless cement floor with 10' wide x 12' high overhead door complete with opener. Meticulously built by the Seller for is own personal use, but now the plan has changed. Lot is 30 meters frontage and 38 meters deep. This shop is mint with spacious lot that would be significantly more expensive in a larger town or city. (id:44479)
Dwein Trask Realty Inc.
515 1st Street E
Shaunavon, Saskatchewan
Discover the simple, cozy lifestyle you’ve been dreaming of with this sweet cottage, perfectly located just steps from downtown Shaunavon. From the moment you arrive, the home’s character shines — the inviting front veranda offers a delightful three-season living space, ideal for morning coffee or quiet evenings. Step inside to the classic “shotgun” layout that Craftsman homes are loved for. The spacious living room flows seamlessly into the dining area and onward to the bright, functional kitchen. Here you’ll find ample cabinetry, a cozy nook for casual meals, and plenty of space to make it your own. Two welcoming bedrooms branch off the main living area, each featuring generous closets and charming custom glass doors. The full 4-piece bathroom offers extra storage and a clean, timeless design. Downstairs, the partially developed basement provides flexibility — with a laundry room, a handy utility/workshop area, a large bonus room for guests or hobbies, and a cool storage room perfect for canning or extra supplies. Outside, enjoy the covered back deck — your private retreat for summer evenings. The yard is neatly divided between a gravel parking pad and a single detached garage (built in 2015), fully lined, insulated, and ready for your projects or parking needs. A tidy garden shed completes the package. If you’ve been searching for a home that blends vintage charm with practical living, this Shaunavon gem is ready to welcome you home. (id:44479)
Access Real Estate Inc.
3083 Dumont Way
Regina, Saskatchewan
Welcome to your dream home 3083 Dumont Way in The town! This impressive 1777 sq ft two-story residence boasts modern amenities, alot of upgrades such as bedroom on main floor, full bath on main floor, Double heated garage with drain, composite deck in the backyard and a 2 bedroom legal basement suite. Upon entering, you'll be greeted by a spacious open-concept design featuring a large living room with a and an excellent dining area. The kitchen is a chef's delight, equipped with a central island quartz countertops, stainless steel appliances with a gas stove, and a convenient walk-in corner pantry, all complemented by beautiful LVP flooring. The main floor also offers a versatile bedroom and a bathroom with a shower, catering to various lifestyle needs. Ascend to the second floor to discover three good-sized bedrooms, two full bathrooms, Bonus room, and a dedicated laundry room with no carpets at all. The primary bedroom features an ensuite with a shower and a spacious walk-in closet. The basement will be a two bedroom and one full bath legal basement suite with separate entrance, with all appliance and seperate utilities . Ready for you to use as a mortgage helper. The backyard features a huge composite deck. There are many perks for the first time home buyers. Reach out to your agent today to enquire more (id:44479)
Exp Realty
8 Sunrise Boulevard
Craik Rm No. 222, Saskatchewan
Lake and Golf Course Living at Serenity Cove! Welcome to this 2010-built home overlooking Arm Lake and the beautiful Craik Golf Course. Featuring 9-foot ceilings, large windows, and an open-concept living space filled with natural light. Two generous bedrooms and two full bathrooms offer comfort and privacy. Enjoy the best of outdoor living with two patio areas — one facing the lake and one overlooking the golf course. The home includes natural gas heat, central air, a three-sided gas fireplace, cistern and septic, and shared underground sprinklers in the backyard. A heated 28' x 22' double garage provides plenty of room for vehicles, tools, and your golf or lake gear. Recent updates include freshly painted exterior stucco (2023), new pergola, built-in planters and privacy fence (2023), and new interior paint and carpet (2025). This property comes fully equipped and move-in ready, with two high-end golf carts, two kayaks, a large garden shed, tools, fire pit, two patio furniture sets, and a BBQ — all included! A perfect year-round retreat or easy-care home where you can golf in the morning, kayak in the afternoon, and relax by the fire in the evening. (id:44479)
Royal LePage Next Level
113 Claman Drive
Estevan Rm No. 5, Saskatchewan
This recently built shop is located in Drader subdivision and has easy access to Highway 39 West. It has power ran and concrete floor. The building is over 10,000 sq ft on a 5 acre lot. (id:44479)
Royal LePage Dream Realty
Noa Realty
3149 Favel Drive
Regina, Saskatchewan
Welcome to Homes by Dream's Everly that's under construction at 3149 Favel Drive in Eastbrook. It's located near shopping, restaurants, an elementary school, walking paths, parks & more. Its open concept main floor features a spacious kitchen, walk in pantry, quartz countertops, ceramic tile backsplash, soft close to the drawers & doors, stainless steel fridge, stove, microwave hoodfan & dishwasher. The main floor also includes a 2 piece bath, mudroom, dining area and spacious living room. The 2nd floor includes a large primary bedroom with an ensuite that includes a tub/shower combo, double sinks & spacious walk in closet. Completing the 2nd floor are two sizeable secondary bedrooms, laundry room and a 4 piece bath. The 4 piece bath & ensuite are finished with quartz countertops, ceramic tile flooring, ceramic tile backsplash and soft close to the drawers & doors. There's a side entry door to the basement and the basement is bright with two large windows and ready for development. This home includes a DMX foundation wrap, A/C and front yard landscaping. (id:44479)
RE/MAX Crown Real Estate

