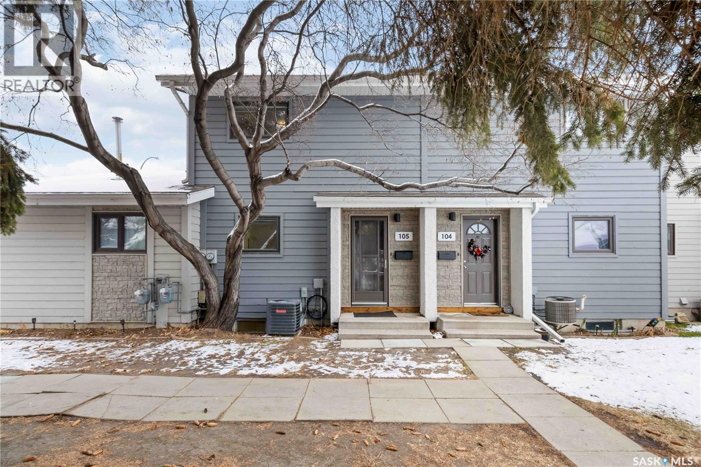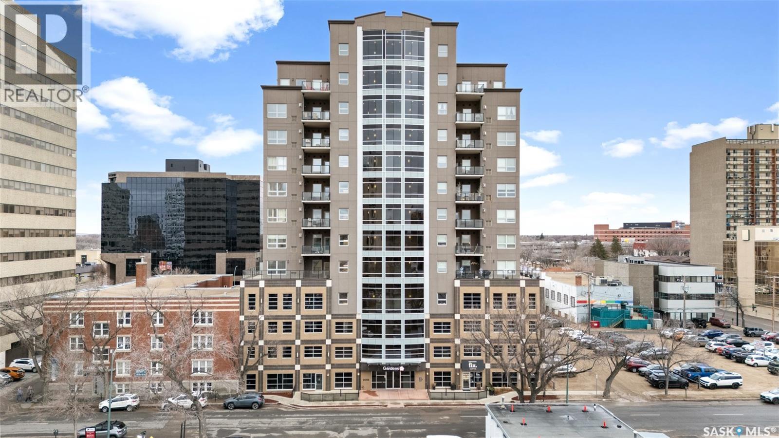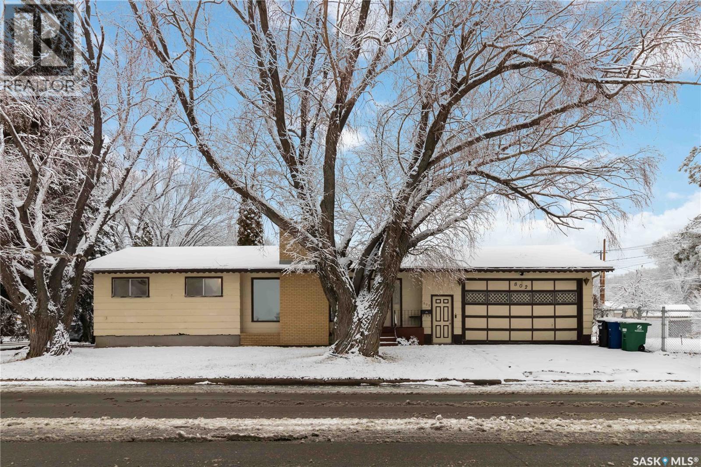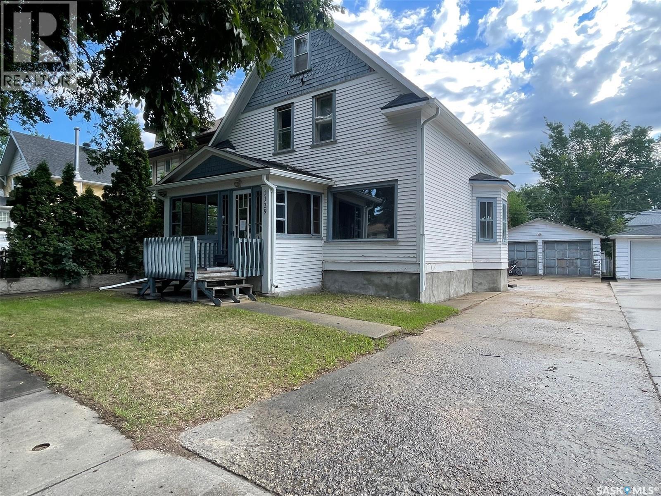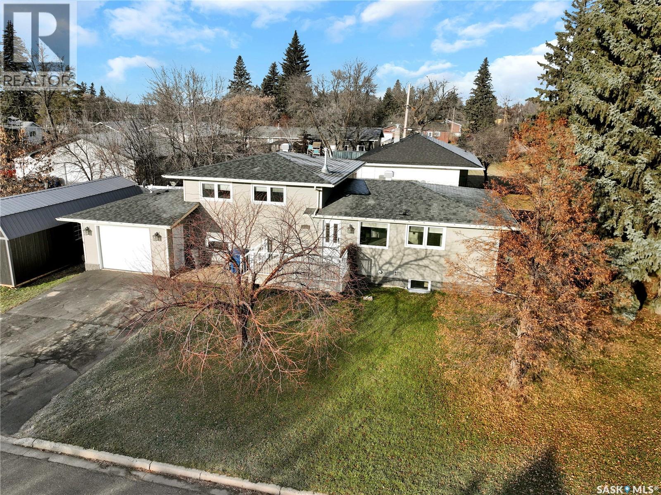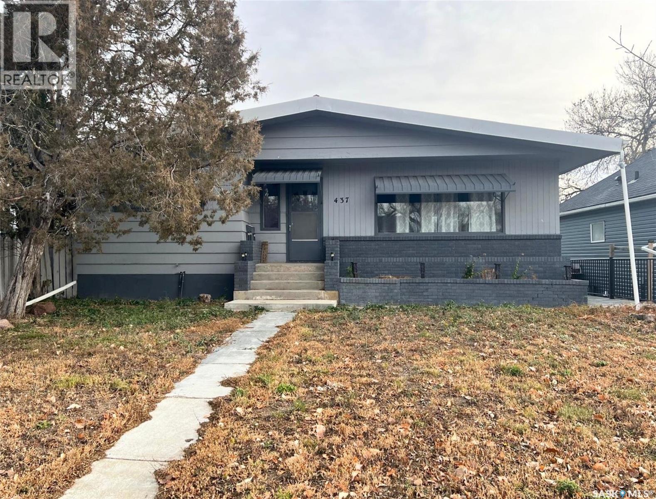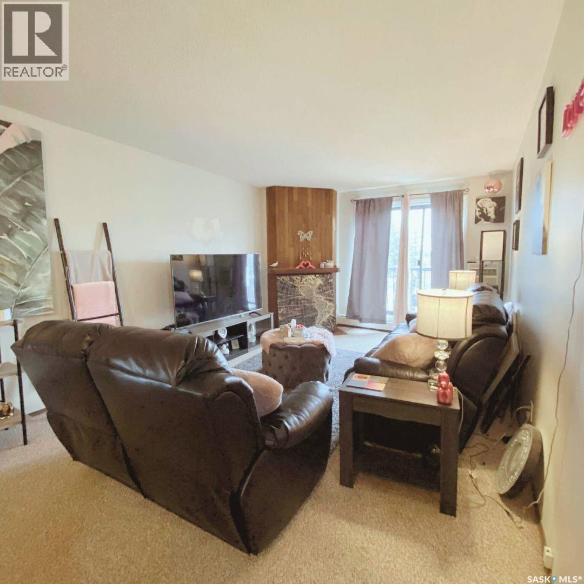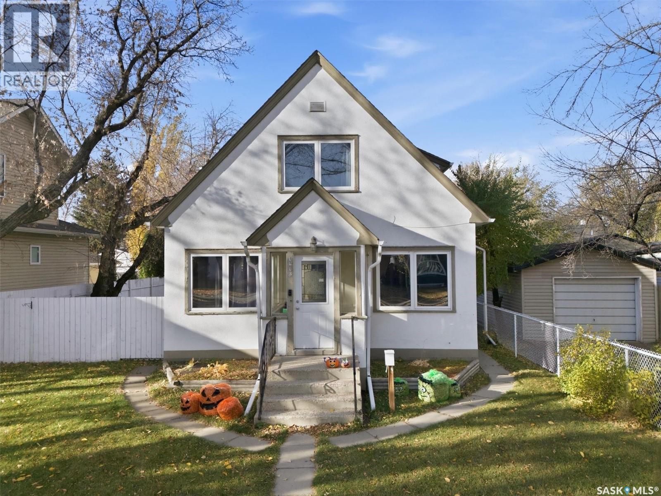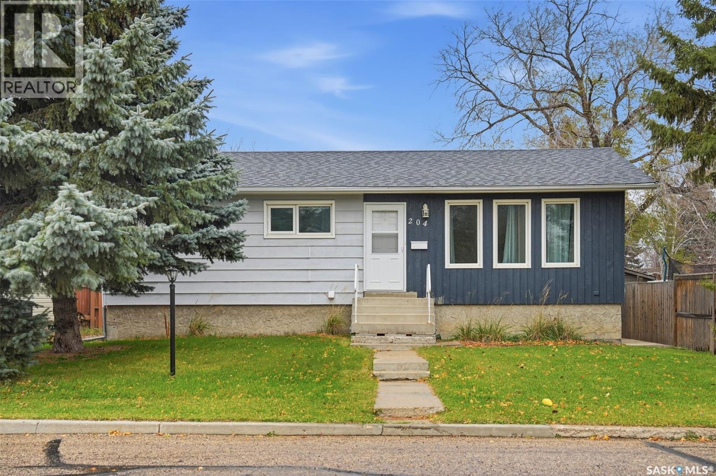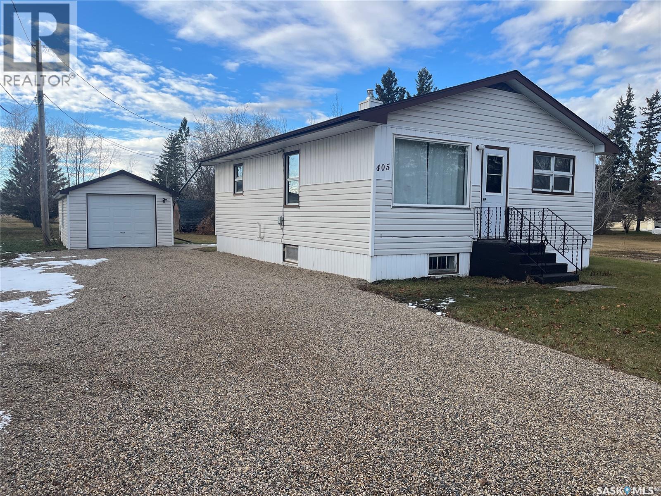105 2703 Spadina Crescent E
Saskatoon, Saskatchewan
Location, location, location! This well-kept 2-storey townhouse offers an unbeatable setting—its back deck sits just meters from Meewasin Park, with unobstructed views of the river and direct access to beautiful trails. Conveniently located near Lawson Mall, with a short drive to Downtown, the University, and City Hospital, plus quick access to major bus routes. Offering over 1,000 sq. ft. on two levels plus a fully finished basement, this home features 4 bedrooms, 2 bathrooms, and a cozy wood-burning fireplace. The layout provides excellent flexibility for a first-time homeowner, growing family, or those looking for a reliable revenue property. With serene green space behind and endless possibilities inside, this townhouse is a rare opportunity in an exceptional location. Don’t miss it! (id:44479)
Boyes Group Realty Inc.
607 2055 Rose Street
Regina, Saskatchewan
Welcome to The Gardens on Rose, where luxury meets convenience in the heart of downtown. This beautifully renovated 2-bedroom, 2-bathroom condo sits on the 6th floor with impressive city skyline views and a bright, open-concept layout. A major renovation completed in September 2025 brings a fresh, modern feel throughout the home. Updates include engineered hardwood flooring, plush carpet in the bedrooms, new paint and baseboards, countertop adjustments, new stainless-steel stove and dishwasher with fridge only 2 years old. The kitchen features rich cabinetry, stone counters, a large island, and stylish pendant lighting, opening seamlessly to the living and dining areas. A cozy gas fireplace, oversized windows, and access to the private balcony make the main living space both warm and inviting. A dedicated office nook is ideal for working from home. The spacious primary suite offers a generous walk-through closet and 4-piece ensuite. The second bedroom is perfect for guests or a roommate, with a full bathroom nearby. Enjoy the convenience of in-suite laundry. A rare offering downtown, this unit includes TWO underground parking (heated) stalls, adding exceptional value and peace of mind. Residents enjoy premier amenities: a rooftop fireplace lounge, rooftop gardens, a spa-inspired hot tub area, fitness centre, and a main-floor coffee and pastry bar. The building is secure and fully equipped with elevators. Move-in ready and thoughtfully upgraded, this condo delivers modern living, urban comfort, and amenities you won’t find anywhere else downtown. Some Virtually Staged Photos are labeled. (id:44479)
Royal LePage Next Level
802 V Avenue N
Saskatoon, Saskatchewan
Welcome to 802 Avenue V North, a solid 1,382sqft bungalow with LEGAL SUITE nestled in the heart of Mount Royal, where comfort meets convenience. This lovely home is perfectly situated on an expansive 10,074sqft corner lot, just a stone's throw from Mount Royal Park. This neighborhood offers a tranquil setting while being mere minutes away from the amenities of 33rd and 22nd Streets, making it an ideal location for families and professionals alike. Step inside and be welcomed by a spacious living room awash with natural light, thanks to large windows that frame the outside views beautifully. The well-appointed kitchen, though dated, boasts ample cabinetry and an island with a built-in cooktop, perfect for crafting your culinary delights. The dining area seamlessly connects to a fabulous deck, where you can enjoy morning coffee or evening gatherings overlooking a fully landscaped backyard complete with a patio, a generous lawn space, and a charming stone fire pit—your own private oasis for relaxation and entertainment. The main floor features a total of three bedrooms and three bathrooms, perfect for growing families. Recent upgrades, such as newer flooring throughout some of the main level, add a fresh touch, making it move-in ready. Main floor laundry adds to the home's practicality, ensuring daily chores are a breeze. The surprises continue in the basement, where a beautifully renovated two bedroom suite awaits, complete with a separate entrance and its own laundry facilities, offering endless possibilities—whether it’s a rental opportunity or a private space for guests. With a double attached garage providing direct entry, you'll appreciate the ease of access all year round, especially during those harsh winter months. Recent mechanical upgrades, including a high-efficiency furnace and on-demand water heater, ensure comfort and efficiency. Don’t miss your chance to make this great bungalow your own, come and check out 802 Avenue V North! (id:44479)
Royal LePage Saskatoon Real Estate
1139 1st Avenue Nw
Moose Jaw, Saskatchewan
Avenues Character Home with Endless Potential! This is the diamond in the rough you’ve been waiting for! Nestled in the heart of the Avenues on a charming, tree-lined street, this 2 ½ storey character home is bursting with potential for the right buyer. If you’re handy or looking for a rewarding project, this property is your chance to restore and customize a classic beauty. The home offers 4 spacious bedrooms, with the potential for a 5th bedroom by simply reinstalling a previously removed wall. A main floor bathroom has been gutted and is ready for your design vision, while the 4-piece bathroom on the second level offers functionality as you renovate. Additional features include a 2-car detached garage, off-street parking, a cozy, fenced backyard and it’s just steps away from a neighborhood playground! Yes, this home does require extensive renovations, but it boasts solid bones and timeless character that’s hard to find. Bring your tools, your vision, and transform this house into the home of your dreams! (id:44479)
Royal LePage® Landmart
442 Vancouver Avenue S
Saskatoon, Saskatchewan
919 sq ft 3+1 bedroom family home in Meadow Green with double detached garage, close to school. Newer shingles , upgraded windows . Hardwood floors in the living room and bedrooms. Upgraded Bath Fitter 4 piece bath . Upstairs living room couch and chairs to remain . Basement family room with piano, couch and chairs to remain. Bedroom (non conforming), 2piece bath, laundry, workshop and storage . Pride of ownership , take a closer look. (id:44479)
Barry Chilliak Realty Inc.
5122 Snowbirds Crescent
Regina, Saskatchewan
Welcome to 5122 Snowbirds Crescent — a beautifully maintained home located in one of Regina’s most sought-after family neighbourhoods; Harbour Landing. This modern property offers a perfect blend of comfort, style, and functionality, making it an ideal choice for families, professionals, or anyone looking for a move-in-ready home. Step inside to a bright and inviting open-concept main floor featuring large windows, tasteful finishes, and a spacious living area complete with a natural gas fireplace, perfect for everyday living or entertaining. The kitchen offers ample cabinetry, quality appliances, and a generous island, large pantry, creating the perfect space for meals and gatherings. Upstairs, you’ll find well-sized bedrooms, including a comfortable primary suite complete with a walk-in closet and a private ensuite. The additional bedrooms are perfect for children, guests, or office space. The home also features a convenient second-floor laundry. The basement has been completed with a 4th bedroom and bathroom, inviting rec room with electric fireplace and dry bar area. The backyard is ideal for outdoor enjoyment, with plenty of space for gardening, pets (dog run), or hosting summer BBQs. Located close to parks, schools, walking paths, and all south-end amenities, this home delivers both comfort and convenience in a thriving community. If you’re looking for a stylish, move-in-ready property in a fantastic location, 5122 Snowbirds Crescent is one you won’t want to miss. (id:44479)
Coldwell Banker Local Realty
112 Carlton Street
Rocanville, Saskatchewan
Over 2,000 sq ft of finished house to grow and play on Carlton! 95% updated drywall, electrical, insulation and updated mechanical should skid this Carlton listing to the top of your need to see list. A freshly renovated kitchen by local Hand Picked Interiors, boasts plenty of storage, natural light and a copious amount of counter top space for every appliance or the holiday buffet line. A pull up bar area right at the mudroom entrance make it easy for the crew or your neighbours to stop in and talk about the weekend Tiger game or the local goings-ons. A hardwood laiden dining room and main floor living room with NG Fire place are ready for the cozy winter evenings. The dining room leads to a private deck and almost fully fenced yard, with a bonus NG BBQ hook up. With 3 bedrooms on the top floor, a fully updated 4 pc bath with granite counter tops and plenty of built in storage the top floor has everything you need. Now to the part of the house that just keeps going, a few steps from the main entrance is an excellent spot for a theatre or game room with laundry and ample storage for all your gear as well as a 3 pc bathroom. A few more steps below deck is your updated mechanical, extra burners for your new gas range, a storage closet where a Radon fan & sump pump sit as well as another living room. This would be an excellent space for another bedroom with some modifications on the window or as is for a sports lounge, breathe work room, library - you name it! Large shed doesn't stay with the property but two regular sheds will stay. Garage was recently rewired-photos will be completed once moving complete. Don't delay-slide into this Rocanville Move in Ready home today! (id:44479)
Exp Realty
437 4th Avenue Nw
Swift Current, Saskatchewan
This updated and pleasant four-bedroom, two-bathroom bungalow features a comfortable layout and rests on a lot which hosts a single-car detached garage with a metal roof, a yard with brick patio and it is framed with maintenance-free fencing. Inside the front door the entry has a coat nook to the left, looking straight ahead you will see the back entrance, while to your right the living room features a bright west-facing picture window. Vinyl plank flooring wraps around to the dining room and to the lovely, updated kitchen which features new cabinetry with soft-close drawers, quartz countertops, stainless steel appliances, an island with an overhang for bar-height seating, and a large window looking outside to the backyard. Down the hallway there is a storage closet, and the spacious master bedroom rests across the hall from the other main-floor, comfortable-sized bedroom. The 4-piece bath showcases an elegant marble-like tiled shower and partially tiled walls. Downstairs, the laundry room sits to the left at the bottom of the stairs, and nearby is the family room which is suitable as a TV room or home gym space, there are two additional bedrooms, and a 3-piece bathroom. The basement also features updated vinyl-plank flooring throughout. Other features/updates include a water heater(2021), reverse osmosis water system(2022), a water softener(2022), and central vac. Call for more info or to book your own personal showing! (id:44479)
Exp Realty
407d 802 Kingsmere Boulevard
Saskatoon, Saskatchewan
Welcome to 407D – 802 Kingsmere Blvd., a bright and functional 2-bedroom, 1-bath condo located in the heart of Lakeview. This top-floor unit offers a spacious living room with patio doors leading to a private balcony — perfect for morning coffee or evening relaxation. The well-appointed kitchen includes ample cabinetry and a convenient dining area. Both bedrooms are generously sized, and the full bath is clean and functional. In-suite laundry/storage adds convenience, and one electrified surface parking stall is included. Excellent location within walking distance to Lakeview Square, bus stops, schools, and parks, with quick access to 8th Street and Circle Drive. Ideal for first-time buyers, students, or investors. Vacant, easy to show. Immediate possession available. Photos were taken when it was tenant-occupied. (id:44479)
Realty One Group Dynamic
1413 Alexandra Avenue
Saskatoon, Saskatchewan
First time buyers, Investors or developers...Welcome to 1413 Alexandra Avenue, an exceptional opportunity in one of Saskatoon’s most sought-after neighbourhoods — North Park. Just steps from the South Saskatchewan River, Meewasin Trail, parks, and schools, this home combines character, functionality, and investment potential. Sitting proudly on a 50’ x 125’ lot, the property features mature trees, a fully fenced yard, and both rear off-street parking and a single attached garage. The exterior is finished in durable stucco, offering timeless curb appeal. Inside, you’ll find 1,326 + sq. ft. of living space split into two self-contained suites, offering two bedrooms on main and one bedroom+ on second floor suite, a kitchen, and a 4 piece bathrooms with updated tub surround systems—ideal for generating rental income, housing extended family, or living in one suite while renting out the other. The main floor welcomes you with a spacious, sun-filled living room featuring a decorative fireplace facing, and a functional kitchen with an eating area. Plus full height open basement with laundry. Upstairs, the second suite offers large windows, its own kitchen, and comfortable living room with large window, one bedroom + and large laundry/storage room. Major updates have been completed over the years, including the roof 2014, windows 2009, furnace 2014, A/C 2021and water heater 2017, providing peace of mind for the next owner. This property also holds incredible redevelopment potential—the lot and zoning make it an ideal candidate for a duplex or fourplex, subject to city approval. Whether you’re an investor seeking reliable returns, a developer envisioning your next infill project, or a homeowner looking for charm and flexibility in a riverside community, this North Park gem is a must-see. (id:44479)
Exp Realty
204 7th Avenue W
Watrous, Saskatchewan
Welcome to 204 7th Ave W, an updated 1040 sq ft bungalow in the growing community of Watrous. This property offers 4 bedrooms and 3 bathrooms with space to grow. The main floors holds a good size kitchen and dining area with white cabinetry, a large living room, a master bedroom with private en-suite, two bedrooms and a 4pc bathroom. Downstairs you will find a bedroom, bathroom and large family living area. Outdoors has a garden area and a single detached garage with new shingles (2023) and garage door (2024)Updates to note - flooring, windows, main bathrooms. (id:44479)
Coldwell Banker Signature
405 Nelson Avenue
Rose Valley, Saskatchewan
Welcome to this well-kept bungalow situated on two spacious lots in the welcoming community of Rose Valley. With a full basement, recent upgrades, and plenty of outdoor space, this home offers excellent value in a peaceful rural setting. Inside, the home features a full paint refresh, new flooring, and a renovated bathroom completed in 2025 with new fixtures and updated outlets. The main floor includes a bright kitchen, comfortable living area, two bedrooms, and a clean 4-piece bath. The full concrete basement offers ample storage, laundry space, and potential for future development. The exterior includes vinyl siding, updated windows, a large deck, and a single detached garage. The property spans two lots, providing room for gardening, parking, expansion, or simply enjoying the space. Water is supplied by the Town of Rose Valley’s reverse-osmosis system, which is a great perk for rural living. Rose Valley sits in central Saskatchewan, surrounded by beautiful lakes, well-maintained winter sledding trails, and wide-open outdoor spaces. This community attracts buyers looking to escape busier, more populated provinces and enjoy a quieter, more affordable lifestyle. A solid option for first-time buyers, downsizers, investors, or anyone looking for comfortable small-town living with room to grow. (id:44479)
Century 21 Fusion

