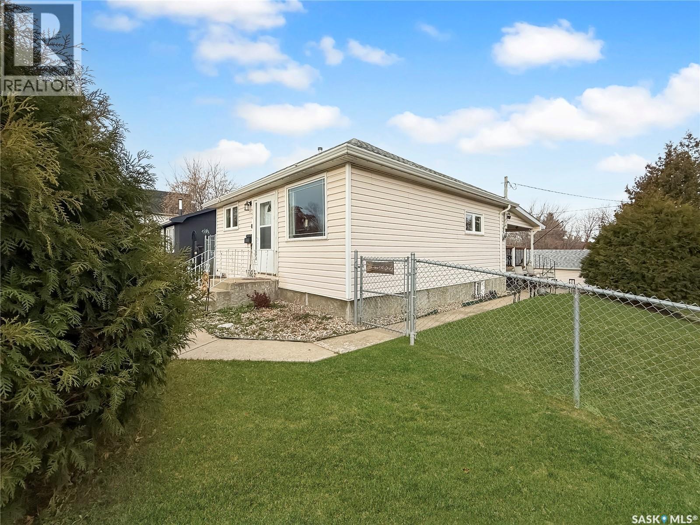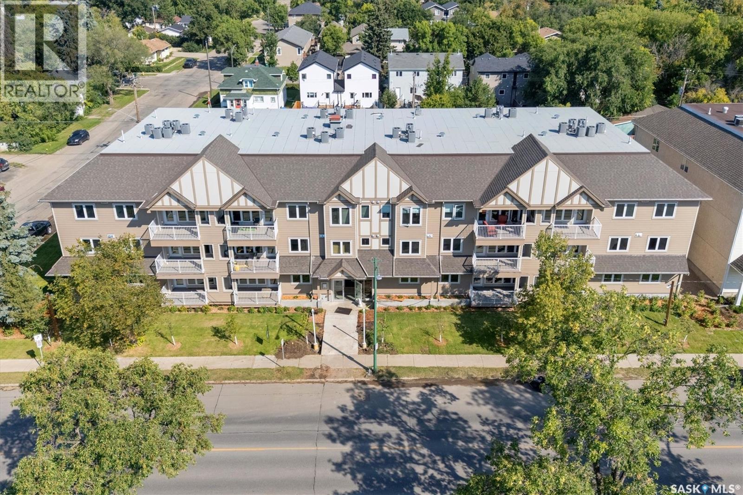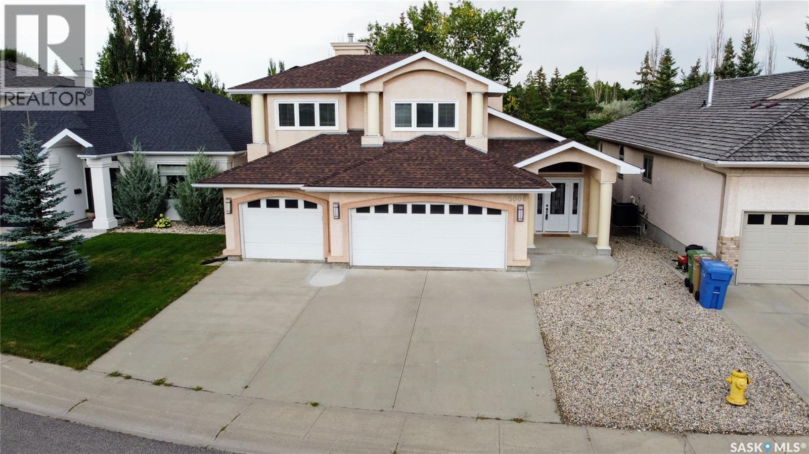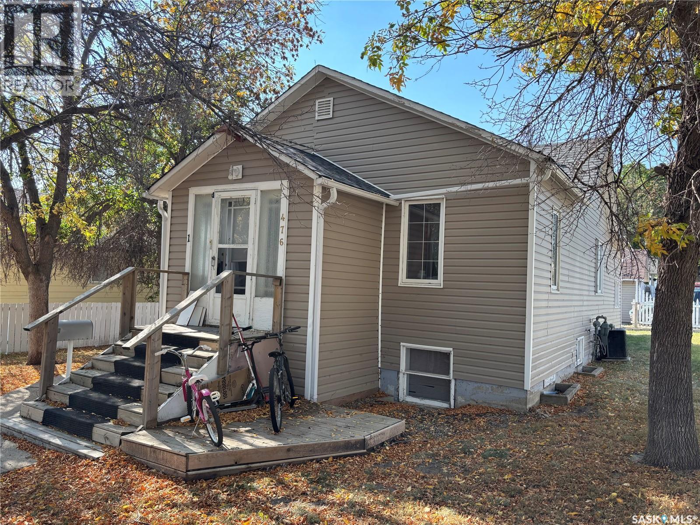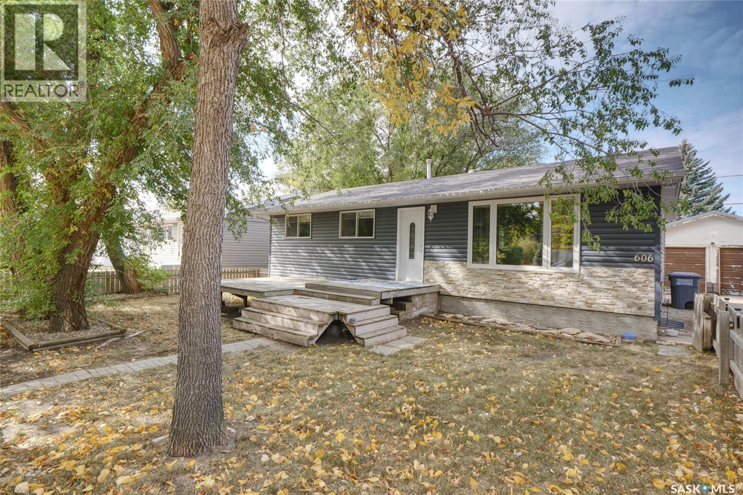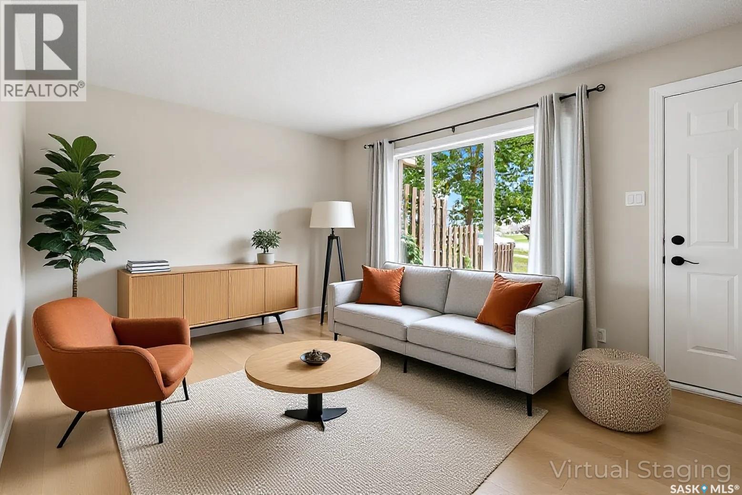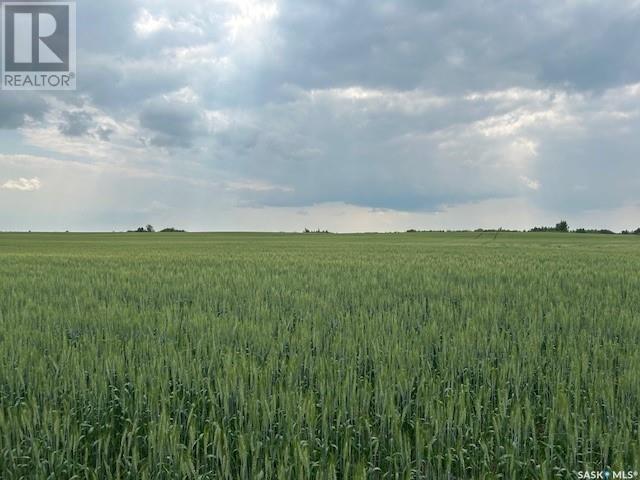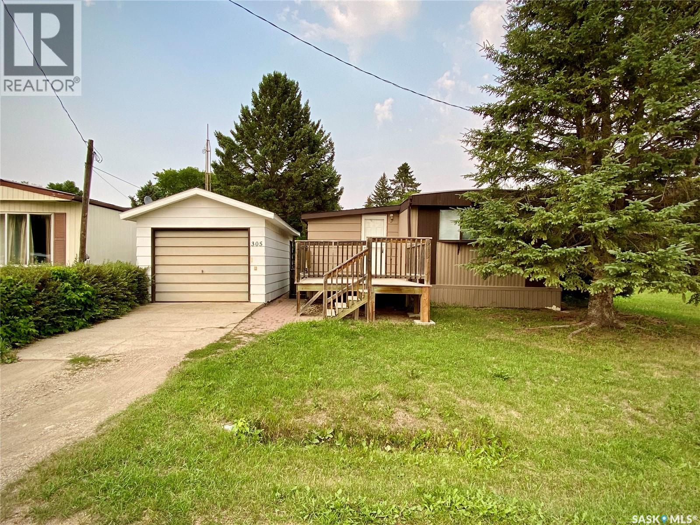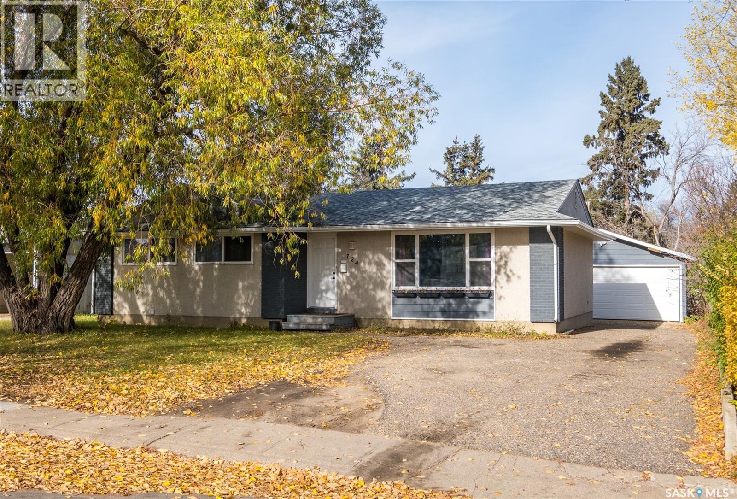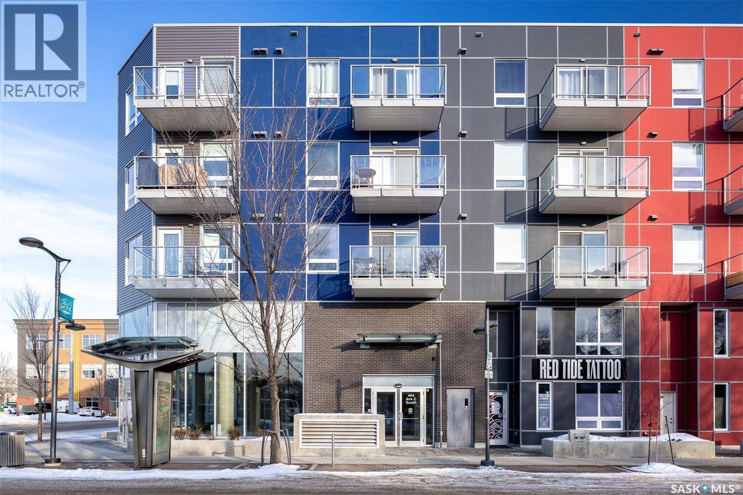1080 4th Street E
Prince Albert, Saskatchewan
Welcome to 1080 4th Street East! This charming 2-bedroom, 1-bathroom home is located in the beautiful East Flat neighbourhood and is ready for you to move right in. You’ll love the fully fenced yard, perfect for kids or pets, and the covered deck that’s great for relaxing or entertaining. The yard is well manicured and shows the care that’s gone into this home over the years. A single detached garage adds extra convenience and storage space. If you’re looking for a cozy, well-kept home in a great neighborhood, 1080 4th Street East has everything you need. (id:44479)
Exp Realty
102 318 108th Street
Saskatoon, Saskatchewan
Welcome to #102 - 318 108th Street in Sutherland! This inviting main floor corner unit features two spacious bedrooms, including a master suite with its own 2pc bathroom and walk-in closet. The kitchen is designed with ample drawers complete with full extension pull-outs, stunning quartz countertops, a stylish tiled backsplash, and undercabinet lighting. The upgraded stainless steel appliance package boasts a convection oven, a waterline for the fridge with an ice maker, a quiet dishwasher with a third rack, and a one-hour wash feature. Upon entering this beautiful condo, you’ll find elegant travertine tile in the foyer extending into the laundry room, equipped with a washer and dryer. This same tile continues into both bathrooms for a seamless look. Gorgeous hickory hardwood flooring runs throughout the rest of the unit. For added privacy, wand-controlled shades have been installed, and a triple-pane garden door insert with built-in blinds has been ordered for the patio door. This newly constructed condo is just a 20-minute walk from the University of Saskatchewan and the future SaskPolytech Campus, with a bus stop located directly across the street for a quick 5-minute ride to Place Riel. Please note that some minor touch-ups may be occurring, but everything will be completed before the possession date! The entire complex was rebuilt after a total loss fire in May 2022, and while the original construction dates back to 1997, only the foundation remains —everything else is brand new! Contact your favorite Realtor® today to schedule a viewing of this exceptional home! (id:44479)
Boyes Group Realty Inc.
5006 Wascana Vista Court
Regina, Saskatchewan
Welcome to 5006 Wascana Vista Court. This former show home is nestled in the sought-after Wascana View neighborhood. This quiet cul-de-sac location backs onto a walking path, offering convenient access to east-end amenities and schools. This two-story split home features 3bd, 3ba, and a spacious 32x24 triple attached insulated garage. The exterior and landscaping are very low maintenance, with a xeriscaped front yard, stucco siding, and a backyard with multiple patio areas and artificial turf. Upon entering, you are greeted by a foyer with 2 closets and tile flooring. A curved staircase descends into the expansive great room, featuring massive windows that provide views of the greenspace. The formal dining room is separated from the great room by a 3 sided gas fireplace. Overlooking the dining room is the updated kitchen, complete with ample cabinet space, quartz countertops, a tile backsplash, and included stainless steel appliances: a fridge, gas stove, and over-the-range microwave hood fan. Next, an additional versatile room can serve as a family room, or reading nook. Adjacent is a main floor office, with natural light from a rear window. The main floor also includes a 2pc bathroom, a large laundry room, and a utility room housing 2 new furnaces and a air conditioner (installed June 2025), a rented water heater, and an r/o system. A storage area completes this level. Ascending a curved staircase, you arrive at a bonus room, located next to the master. The master suite has French doors, expansive windows, a custom-built walk-in closet, and a luxurious 5pc ensuite bathroom with 2 sinks, a jet tub, a custom tile shower, and heated floors. A few more stairs lead to the top floor that has an additional nook, 2 generous bedrooms, and a 5pc bathroom equipped with double sinks and a deep soaker bathtub. The entire home has been recently painted, and significant energy efficiency upgrades were made in 2023, including new shingles and solar panels. (id:44479)
RE/MAX Joyce Tourney Realty
RE/MAX Crown Real Estate
476 4th Avenue Nw
Swift Current, Saskatchewan
Welcome to revenue property living at its best. This 3 unit property is nicely cared for and offers the opportunity to live in one suite and rent out the other two or just rent the whole property. Each unit comes with appliances and there is a common laundry/utility room in the basement. This property has brand new shingles, a newer furnace and water heater, and newer flooring in the main unit. There is a detached garage and a newer concrete patio as well. This is a corner lot so has ample parking. Call today for more information or to view. (id:44479)
Davidson Realty Group
10 115 Acadia Drive
Saskatoon, Saskatchewan
Just painted at listing date. One bedroom very affordable condo ready for new buyers to move in right away. Unit has a balcony and a designated parking stall and in suite laundry. All appliances are included. This is a 2nd floor unit. Building is on a bus route. All you need to do is just move in and enjoy your own living space. (id:44479)
Royal LePage Saskatoon Real Estate
606 6th Street W
Chaplin, Saskatchewan
The wonderful community of Chaplin welcomes you to call 606 6th Street your new home! The lovely bungalow-style home offers great design elements that are perfect for families of any size! With 4 bedrooms, 2 baths and amazing lower level space, this may be your forever home! The main floor features an open concept living space, great kitchen design, 3 bedrooms & full bath. Stepping to the lower level you will enjoy casual entertainment in the family room, another bedroom, yet another bath plus great storage space! Outdoor relaxation is amazing. The yard is fabulous with space for all of your outdoor needs plus a fenced (front with a deck), and back yard + 2 car garage! Do not miss this lovely home! Be sure to view the 3D scan of the great floor plan & 360s of the outdoor spaces! (id:44479)
Century 21 Dome Realty Inc.
3814 Castle Road
Regina, Saskatchewan
Looking for the perfect townhome or investment opportunity? This crisp, clean, and move in ready townhouse is just steps from the University of Regina, making it ideal for students, faculty, or anyone who wants to be close to campus amenities, south Regina area and all of its fantastic amenities. Offering 1,016 sq ft of living space, this recently refreshed unit features 3 bedrooms, 1 full bathroom, and an open, unfinished basement ready for your personal touch, whether that’s a home gym, an additional bedroom, or extra family room space. The main floor welcomes you with a bright living room boasting a brand new window and peaceful views of the green space across the road. There’s a designated dining area and a galley style kitchen with rich dark cabinetry and white appliances. Upstairs you’ll find the main updated 4 piece bathroom, the spacious primary bedroom, and two additional bedrooms. Outside, enjoy your east-facing, partially fenced backyard—a great spot to relax, garden, or soak up the morning sun. One convenient parking stall is located right out front, and the unit also includes newer PVC windows, new shingles, and updated flooring throughout with no carpet! Water and sewer are included in the affordable condo fees, making this a smart and low maintenance home option. Whether you’re looking to live in or rent out, this townhouse is a fantastic find in a highly walkable and convenient location. (id:44479)
Coldwell Banker Local Realty
Grose Land
Elcapo Rm No. 154, Saskatchewan
208 acres of excellant grain land located adjacent to highway #1 between Broadview and Grenfell.A final weighted soil rating of 56..97, 168 cultivated acres , and a total assessed value of $360,400 according to SAMA. Buyer has the choice to adopt the lease term outlined in the original agreement or cancel it at the end current cropping season. SAMA and other info available upon request. (id:44479)
RE/MAX Bridge City Realty
305 Allan Avenue
Saltcoats, Saskatchewan
305 Allan Avenue offers the comfort of generous living space at a price that might rival your next vehicle purchase. Located in the welcoming community of Saltcoats, SK—just off Highway 16 between Yorkton and Esterhazy—you’ll appreciate being within easy reach of great employment opportunities, shopping, and everyday conveniences. Saltcoats is known for its strong community spirit, complete with beautiful parks, ball diamonds, a K–8 school, daycare, restaurant, gas bar, and more. The home itself has seen thoughtful updates over the years, creating a cozy and inviting place to call your own. A porch addition welcomes you inside —and bonus—the porch comes with a full-depth basement below, perfect for added storage. The spacious eat-in kitchen has plenty of room for family gatherings, while the oversized bathroom offers space you’ll actually enjoy spending time in (yes, you could dance in there!). Step outside to find a single-car garage, a generously sized yard, and a large storage shed for all your extras. Affordable, comfortable, and full of potential—come see what makes this home such a great find. Schedule your personal showing today! (id:44479)
RE/MAX Blue Chip Realty
724 Eastwood Street
Prince Albert, Saskatchewan
Nicely updated home in mature Crescent Heights neighbourhood. This open concept 1194 square foot bungalow is situated on a large 64.99’ x 129.36’ lot. The main floor offers a living room with electric fireplace, kitchen, dining area, 3 bedrooms, a full bathroom plus a half bath off the primary bedroom. The fully finished basement provides an enormous family room, 2 additional bedrooms, a 3 piece bathroom, laundry room, utility room and storage. New furnace in 2021. Central air conditioning. 20’ x 24’ detached garage. (id:44479)
RE/MAX P.a. Realty
1126 Iroquois Street W
Moose Jaw, Saskatchewan
Welcome to 1126 Iroquois St. W. in Moose Jaw’s Westmount neighbourhood! This over 1,500 sq. ft. bungalow boasts 2 bedrooms, 2 bathrooms, and 2 living rooms! Enter into the home and be greeted by convenient built in shelving, perfect for storing mittens and ear muffs for the cold winter months, and a coat closet to keep your coats tucked away. A couple more steps in, you’re instantly at home with the quiet front family room. A room large enough to allow for a cozy reading nook or work station. Then, familiarize yourself with the entertainers kitchen. With ample storage for all your cooking essentials, and a large island open to the living/dining area, dinner parties become a breeze. Next, enjoy your meal in front of large windows looking over your spacious backyard. And once the food is gone, relax in the massive (yes, massive) living room. Curl up on the sofa with your crew and enjoy the evening by the gas fireplace. Completing the main floor are a large primary bedroom with Jack & Jill 3-piece ensuite with corner jetted tub, and a good sized secondary bedroom. Downstairs you’ll find a second 3-piece bathroom and utility room, 2 small rooms great for an office, craft space, or whatever you can think of, as well as a good sized den. Outside, an oversized single car detached garage, good sized patio, and a vast lawn space perfect for pets and the ideal backyard get-together. With South Hill amenities and walking paths close by, 1126 Iroquois St. W. might just be the home you’ve been looking for! Don’t wait, book your private viewing today! (id:44479)
Global Direct Realty Inc.
323 404 C Avenue
Saskatoon, Saskatchewan
Vibrant Riversdale is calling you home!!! This corner unit with a stunning Downtown View from its LARGE BALCONY is just STEPS from the Riverbank, 20TH St, AND Downtown! This unit features a spacious bedroom, 1 bathroom, and a den/office. The kitchen is beautifully finished with high-quality cabinetry, quartz countertops, a stainless steel backsplash, and all appliances, including in-suite laundry. Riversdale is an exciting and vibrant neighbourhood, and this development is in the heart of it all. Homequarter, Guide Salon, and Local Barre are right in the complex, to name a few, with the action of 20th street at your fingertips. The unit also features heated underground parking, underground storage, and separate bicycle storage. Call your favourite realtor for a private viewing today!! Quick Possession Available!! (id:44479)
Realty Executives Saskatoon

