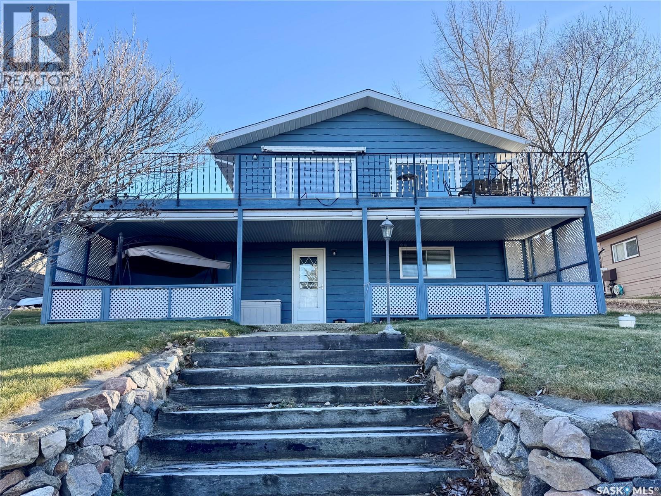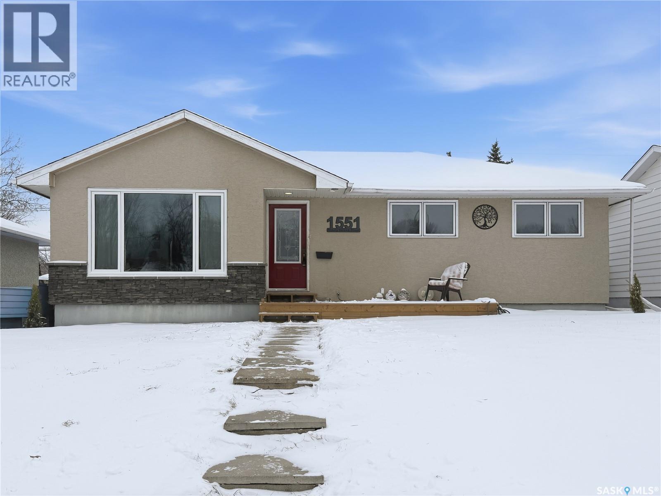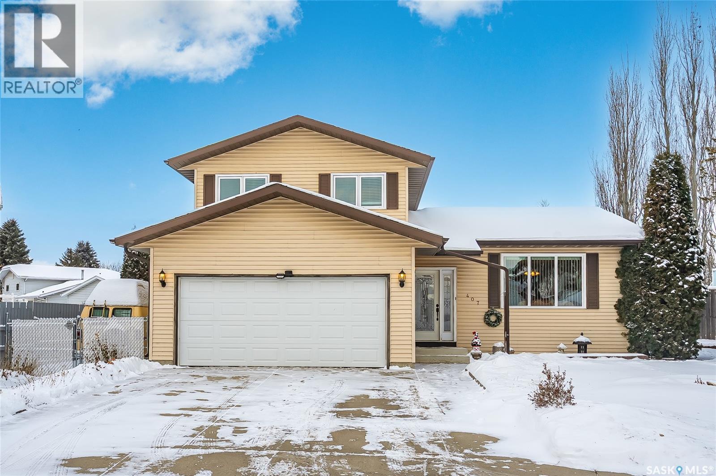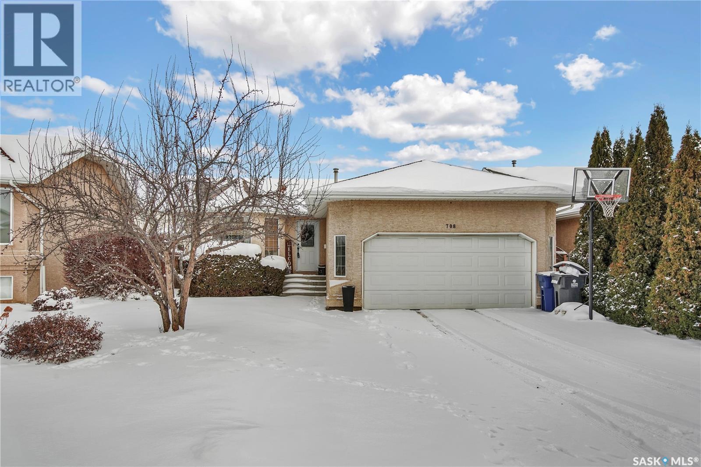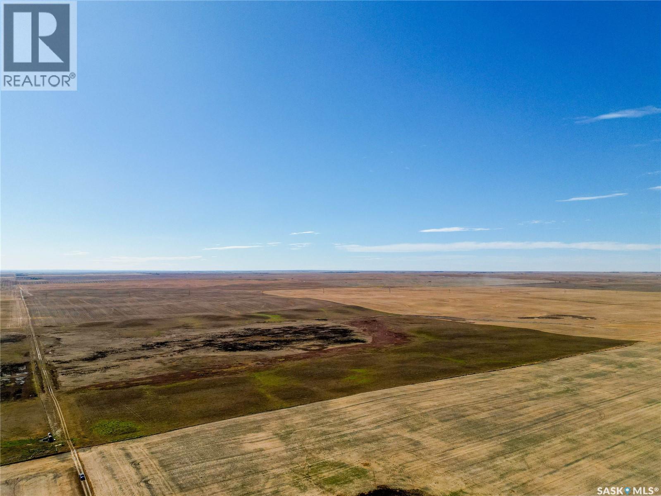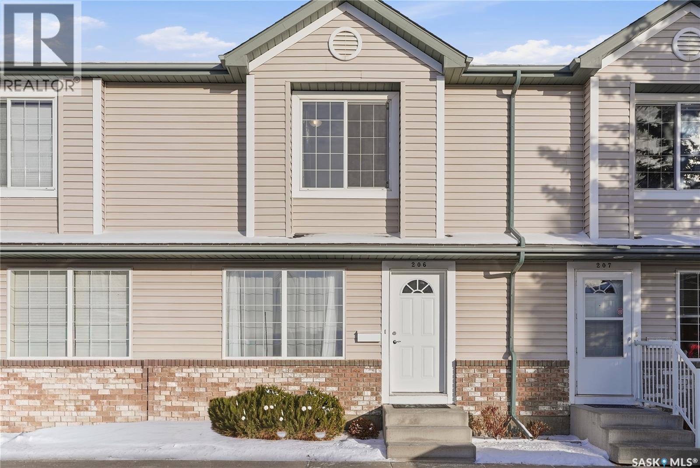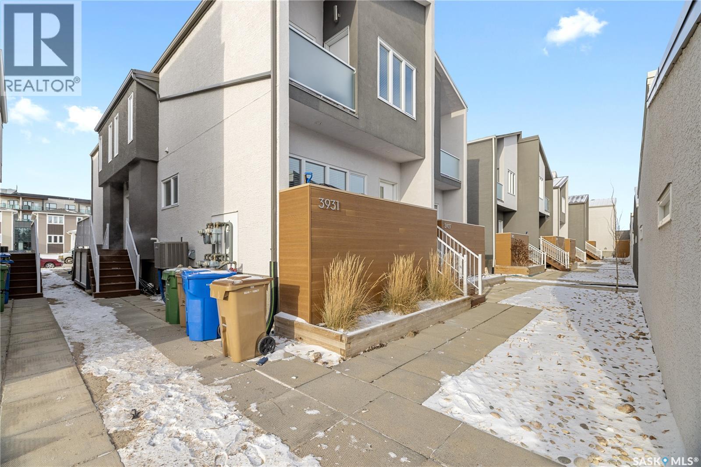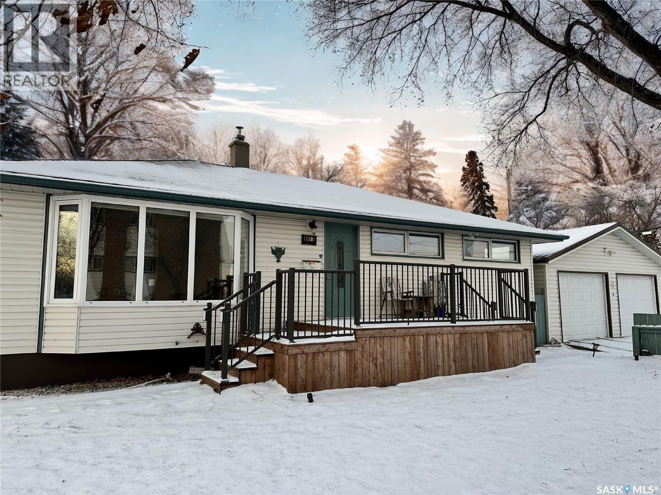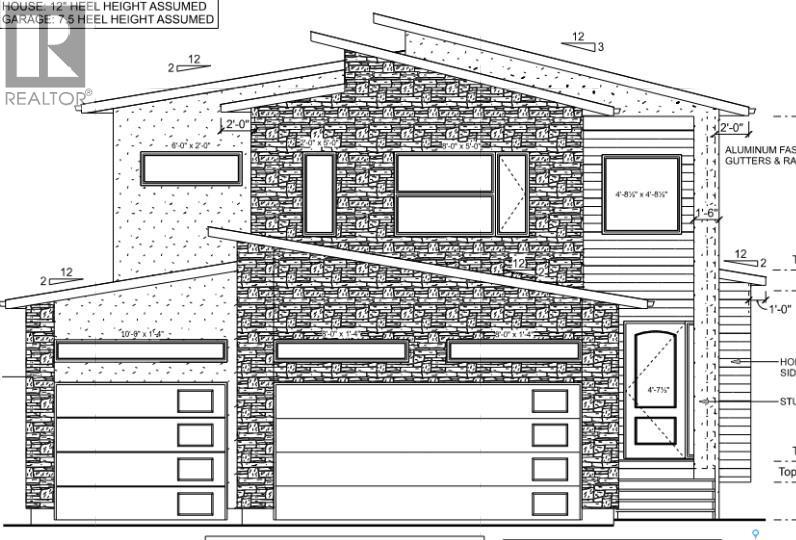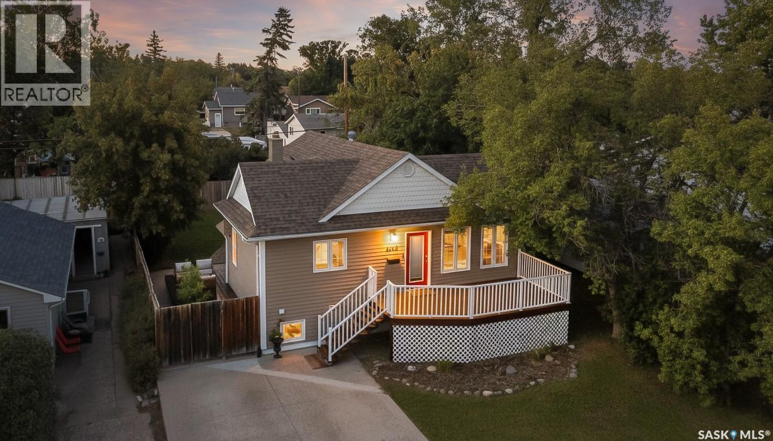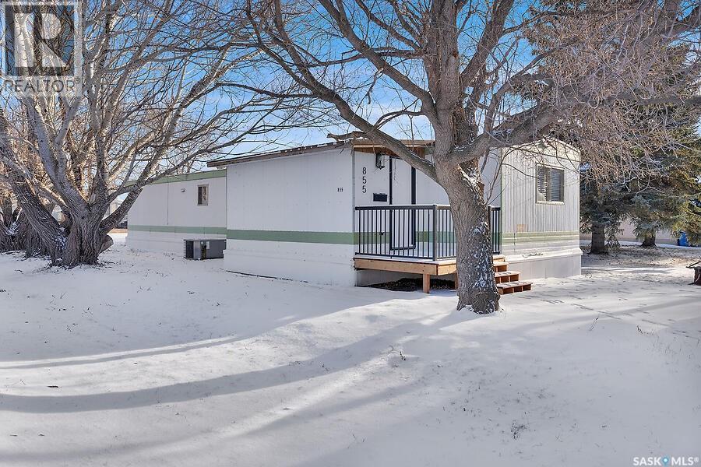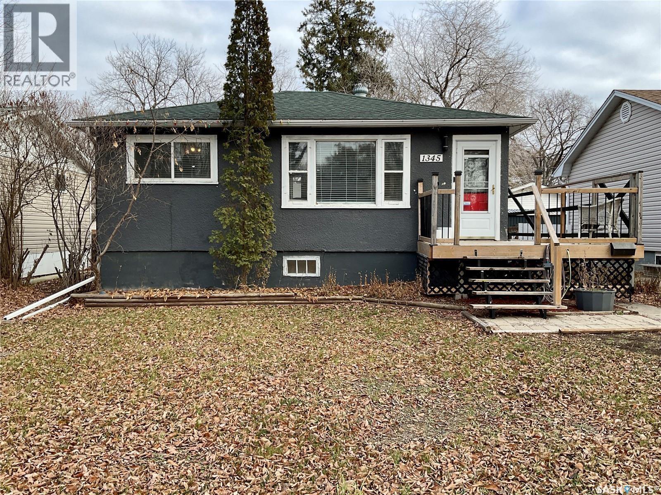69 Snedden Crescent
Maple Bush Rm No. 224, Saskatchewan
Don’t miss this rare opportunity to own a beautifully updated lake property located in one of the nicest and most sought-after lake communities in Saskatchewan. Located in Palliser Provincial Park on Lake Diefenbaker (voted top regional park in 2024). This move in ready home features 2 bedrooms, 2 bathrooms, and a fully renovated kitchen complete with sleek white, soft-close cabinetry, stainless steel appliances, and an eat-at bar perfect for family and guests. The bright and open main floor showcases stunning views of the lake, with direct access to the expansive front deck where you can enjoy the scenery from sunrise to sunset. The wrap-around deck offers multiple outdoor living spaces, while the private rear yard provides an ideal setting for relaxing, entertaining, and enjoying smores around the firepit. Located just a short stroll from some of the most beautiful stretches of beach in the entire park. Additional features include updated flooring throughout the main floor, ample off-street parking and excellent proximity to all of the parks amenities. Palliser Regional park offers a golf course, heated swimming pool, community hall, concession, play grounds and more. Whether you’re seeking a full-time retreat or the perfect getaway, this exceptional lake property delivers comfort, style, and one of the best beachside locations Lake Diefenbaker has to offer. (id:44479)
Royal LePage Next Level
1551 92nd Street
North Battleford, Saskatchewan
Welcome to this charming and beautifully updated 1082 sqft west-side bungalow! This home features 5 bedrooms, 2 full bathrooms, and a bright open-concept main floor layout. The main level has been tastefully renovated with a modern kitchen, new front window, new patio doors, a fresh coat of paint, and a fully updated main bathroom. The partially finished basement provides excellent additional living space, complete with 2 bedrooms, a large family room, and a full 4-piece bathroom featuring an air-jet tub. The perfect retreat for guests or family. Outside, enjoy a fully fenced backyard, single detached garage, and a great front porch deck that adds to the home's cute curb appeal. Ideally located directly across from beautiful green space and close to numerous schools and parks, this home offers both privacy and convenience in a desirable west-side neighbourhood. Numerous major upgrades for ultimate comfort and efficiency include extra insulation added to both the exterior and attic, newer shingles, a high-efficiency furnace, central air conditioning, air exchanger, on-demand hot water, water softener, and more!. A move-in-ready opportunity that perfectly blends character, comfort, and modern living! Call your agent today! (id:44479)
Exp Realty
407 Bowman Crescent
Saskatoon, Saskatchewan
Original owner time to sell! Check out this wonderful 2 storey split tucked in the back corner of Bowman Cres. This wonderful and rare 2 storey split boasts 1500sqft/2. 3 bedrooms and 3 baths, basement has 2 den's that could be bedrooms but do not have windows. Main floor features a good sized living room, kitchen, dining and family area. Has a 2 pc bath and laundry closet as well. Also direct entry to the 2 car attached garage. Patio door to the sprawling west facing backyard. The 2nd level features 3 spacious bedrooms and 2 baths. Master bedroom has 2 closets and a 3 pc ensuite bath with new vinyl plank flooring and shower head. The fully developed basement features 2 den's that could be used as bedrooms, a family area, 3 pc bath and utility room. Extra's include C/A, Newer windows in 2014, shingles in 2019, water heater in 2021, fresh paint, some new flooring and more. Excellent location with huge yard close to Dundonald and St. Peter's elementary schools and parks. Great family home ready for a new family! Don't miss out on this one! Call your favourite Realtor for a private showing today! (id:44479)
Century 21 Fusion
708 4th Street W
Warman, Saskatchewan
A wonderful blend of maturity, comfort, and modern updates are found in this beautifully maintained family bungalow, ideally situated in the middle of Warman. Nestled between the community’s elementary and middle schools and just steps from the lakes and walking paths of Crystal Springs, this home offers exceptional convenience in a highly desired location. Inside, the south-facing living room is filled with natural light throughout the day, creating a warm and welcoming atmosphere. The kitchen and dining area overlook the expansive backyard, featuring abundant windows, alley access, and a brand-new deck—an ideal space for entertaining or relaxing outdoors. With three bedrooms and two bathrooms, the home has been thoughtfully updated throughout. The fully developed basement adds even more living space, highlighted by a stylish family room complete with custom cabinetry and a built-in natural gas fireplace. The basement can be completed with additional bedrooms and has rough-ins for a future bathroom. This is a home where pride of ownership is evident at every turn. Call your Realtor today to experience this beautiful property in person. (id:44479)
RE/MAX North Country
1 Quarter Near Gravelbourg, Sk (Laflamme)
Gravelbourg Rm No. 104, Saskatchewan
Located near Gravelbourg, SK in the RM of Gravelbourg #104, this quarter section offers a great opportunity to purchase mixed use hay & crop land within close proximity to the thriving agricultural community of Gravelbourg. SCIC rates this property as a “H” soil class. The soil colour is Brown and the SAMA soil final rating weighted average is 51.16. The land features gently rolling topography with few-to-no stones, and is currently being used for cut and baling. Whether you are adding to an existing operation or seeking a secure long-term investment, this property is a great opportunity. If you are looking for more land, there are several quarters listed for sale in the area via separate listings, one which includes a robust yard site with large grain bins. (id:44479)
Sheppard Realty
206 663 Beckett Crescent
Saskatoon, Saskatchewan
Fully Finished Townhouse with Great Potential on Beckett Crescent! Welcome to this well-maintained 2-bedroom plus den, 3-bath townhouse—an excellent opportunity for first-time buyers, downsizers, or investors. The main floor offers a bright living area, a functional kitchen, and a dining space with direct access to the yard. Upstairs, you’ll find two comfortable bedrooms and a full 4-piece bathroom. The fully finished basement adds valuable living space with a cozy family room, a den perfect for an office or guest space, and an additional bathroom for convenience. One designa. ted parking stall is included for everyday ease. Located in a quiet, established neighborhood close to parks, schools, shopping, and transit, this townhouse blends comfort, convenience, and potential—making it a smart choice in today’s market. (id:44479)
Realty Executives Saskatoon
3931 James Hill Road
Regina, Saskatchewan
This beautifully and tremendously townhouse condo in amazing Harbour Landing neighbourhood community is less than 7 minutes drive to Regina International Airport, few metres to Havilland Park and short walking distance to school, seniors home, daycare, and shopping centres. The home is fitted with metal roof, primary bedroom balcony, barbecue deck and on 1 detached garage. Upon entry, you are welcome by the modern open plan concept with sizable living room open to the dining area and U-shaped kitchen that is equipped with sit-up island, numerous cabinets and stainless-steel appliances, mudroom, 2 pc washroom and vinyl plank floorings. 2nd level features sizable primary bedroom with 4pcs bathroom en-suit and walk-in closet, another good size bedroom, 4pcs bathroom and laundry room compliment this level. Basement level is professionally and fully finished with spacious recreational room, roughed-in bathroom and utilities room for tons of storage. The condo fee is $150 and include: Common Area Maintenance, External Building Maintenance, Lawncare, Snow Removal, Insurance (Common). Schedule your showings. (id:44479)
Century 21 Dome Realty Inc.
901 17th Avenue E
Regina, Saskatchewan
This home is located in Regina’s quiet East End neighborhood of Dominion Heights — a well-established area with nearby parks, schools, amenities, and quick access to the ring road. The main floor offers a bright L-shaped living and dining room with sliding doors to the deck, plus a functional kitchen with ample storage and all appliances included. Three good-sized bedrooms (primary with windows on two sides) and a 4-piece bath complete the upstairs. The fully finished basement includes a spacious rec room with electric fireplace (projector and screen negotiable), a large 4th bedroom, den, and a 4-piece bath with corner jacuzzi tub. A separate storage room and laundry/utility room (upright freezer included) add convenience. Outside features a large fully fenced corner lot with numerous fruit trees, large garden area, two sheds, RV parking, and a 24x24 insulated and heated garage. Additional features: Radon mitigation system - a proactive upgrade for health and safety! High-efficiency furnace, central air, owned water heater (new October 2025) & water softener, central vacuum. NOTE: Living room TV and TV unit included and will stay in the home unless buyer requests it to be moved. As per the Seller’s direction, all offers will be presented on 12/13/2025 12:00PM. (id:44479)
Exp Realty
131 Nazarali Way
Saskatoon, Saskatchewan
Welcome to this magnificent masterpiece crafted by Gill Homes that sits on one of the few Walkout lots left in Brighton offering over 3300 Sqft of Luxury living at its finest. This Beautiful House offers 7 Bedrooms, 7 Bathrooms, 3 Kitchens, Theater Room/Bonus Room and an Office including 2 Bedroom Legal Basement Suite with its own Furnace, perfect for rental income to help offset the mortgage cost. You are greeted by a grand foyer displaying a designer chandelier leading to the main Living room with tray ceiling featuring a custom wall with natural gas fireplace. As you explore, You will fall in love with massive open concept Kitchen and Dining area that also has an enclosed Butler's/Spice kitchen with its own set of appliances and a walk-in pantry. This floor also offers a 4pc Bathroom and a Bedroom. Upstairs you will find the spacious Master bedroom with its private big Balcony, massive walk-in closet and 5pc En-Suite featuring a steam shower. 2nd floor is also shared with 3 more generously sized bedroom with 4pc En-Suites & walk-in closets in 2 of them, 4 pc shared bathroom and Laundry room with custom cabinets. To top it off, you will be mesmerized by the Theater/Bonus room in the main suite basement that gives you a thrilling experience of owning your own cinema experience adjoining another Office room and a 2pc bathroom for convenience. With all the bells and whistles you can ask for, every floor offers Bluetooth controlled ceiling speakers, smart lighting with voice control, Security system with Screen in Kitchen & motorized zebra blinds. Garage is a Man's dream, a triple heated 12ft ceiling attached garage which is open to imagination. Backyard offers an extended deck with a quick connect for natural gas barbeque on Main floor, concrete patio on walkout, fully landscaped with SOD, trees, bushes and sprinklers. Words are not enough to describe this House so book your appointment Today to secure it! *** Pictures from a similar Build*** (id:44479)
Exp Realty
1116 Hochelaga Street W
Moose Jaw, Saskatchewan
Welcome to 1116 Hochelaga St W! A charming raised bungalow nestled in the fantastic Palliser neighbourhood! This 934 sq ft home offers 3 bedrooms and 2 full bathrooms, making it an ideal choice for families, first-time buyers, or those looking to downsize without compromise. The main floor features a bright and inviting living space with large windows that fill the home with natural light. A functional kitchen and dining area provide plenty of room for everyday living and entertaining. Two comfortable bedrooms and a full bathroom complete the main level. Downstairs, the fully finished basement offers even more living space with a large bedroom and second full bathroom, a large family room with bar, and extra storage options – perfect for a playroom, home office, or guest retreat. Outside, you’ll enjoy a great yard with room to garden, relax, or host backyard barbecues. Located in a sought-after neighbourhood, this home is close to parks, schools, and all amenities, making it a wonderful place to call home. Updates include: new paint throughout, updated bathrooms, new appliances! Don’t miss your chance to see this one and book your showing today! (id:44479)
Coldwell Banker Local Realty
855 Kelvin Avenue
Bethune, Saskatchewan
Move in ready! Fantastic starter, retirement home or revenue property! Recent upgrades include a new Bath fitter tub/tub surround & bathroom flooring (Dec 2025), new entrance deck with Black Regal Railing (Oct 2025), newer skirting--2" rapid wall vinyl R9 insulation (Sept 2021), newer water heater (2023) and the garage roof (Summer 2019), Welcome to this cozy 3 bedroom, 1 bath home with a bonus mud room, this home is located on a quiet corner lot in town. Detached garage is a plus for storage and your vehicle. This is an affordable opportunity to enjoy small-town living with a big community spirit. The community of Bethune offers a K-8 elementary school (high school students bussed to Lumsden), Conexus Credit Union, Co-Op Grocery & Gas Station, Fitness Center, Library, Community Hall, Local Insurance Broker, Bookkeeping services and many active local clubs. Sports enthusiasts will love the hockey and curling rinks! New subsidized daycare beside the splash park and playground. Plus, Bethune is the closest community to the K+S Potash Mine, this location is ideal for work and leisure! Don’t miss out on this move-in-ready little gem in a thriving community! (id:44479)
Exp Realty
1345 Aberdeen Street
Regina, Saskatchewan
Welcome to this sweet home in a prime Rosemont location. Warm and inviting, it features a good-sized living room with attractive laminate flooring that flows into the bright, white step-saver kitchen. The two main-floor bedrooms are both generous in size, and the updated 4-piece bathroom completes this level. Downstairs, the partially developed basement offers impressive ceiling height, creating an open, spacious feel. A cozy carpeted recreation room adds to the home’s comfort, and the bonus room provides great potential for a future third bedroom. The laundry/utility area includes plenty of storage. Outside, enjoy the outdoors on either the upper or lower deck. The large yard features a firepit and offers enough room for a future garage—or even a winter skating rink. If you’re ready to stop renting and start owning, this charming home may be the perfect fit. The seller is moving on but will truly miss this well-loved home. (id:44479)
RE/MAX Crown Real Estate

