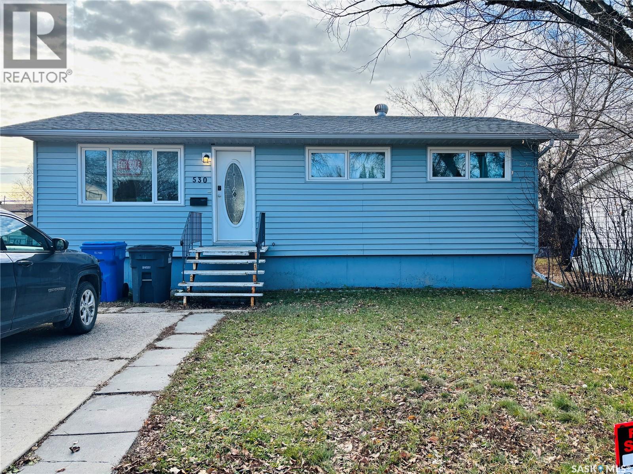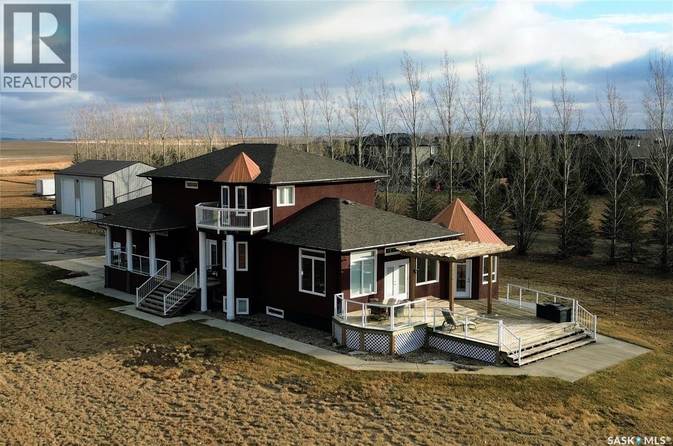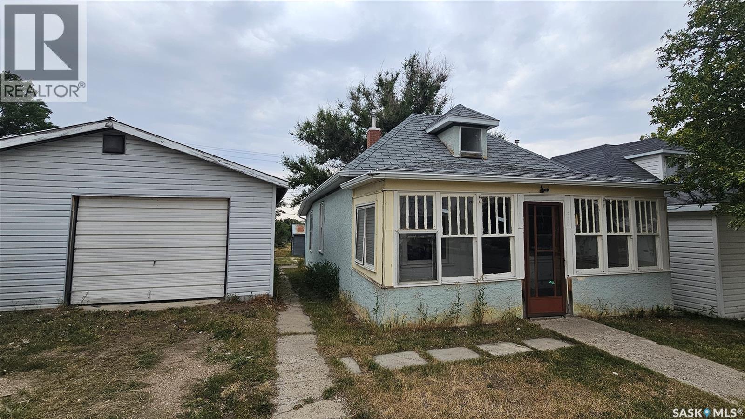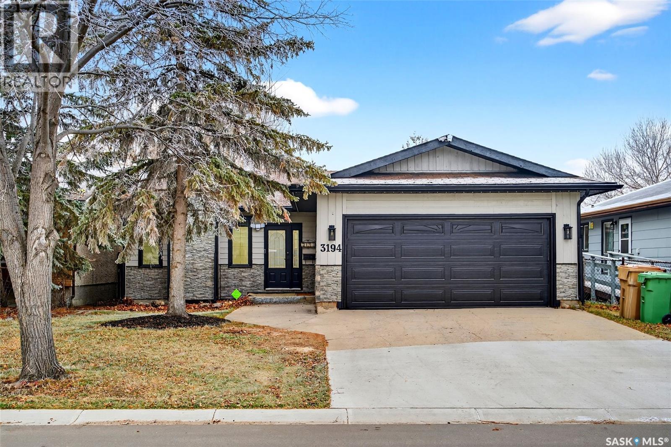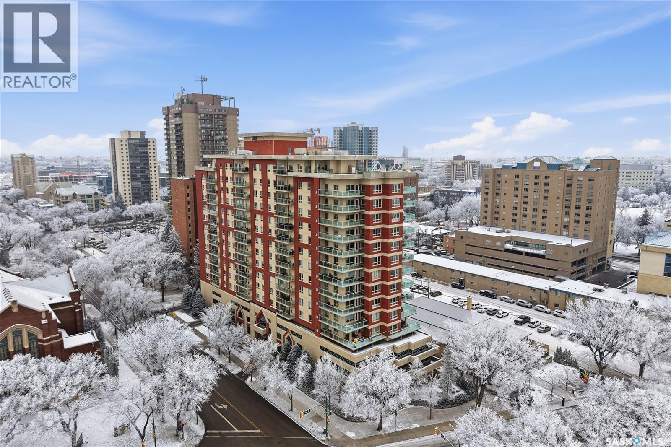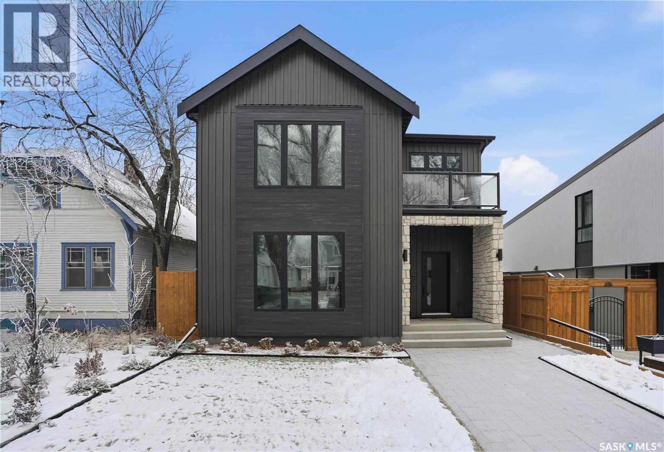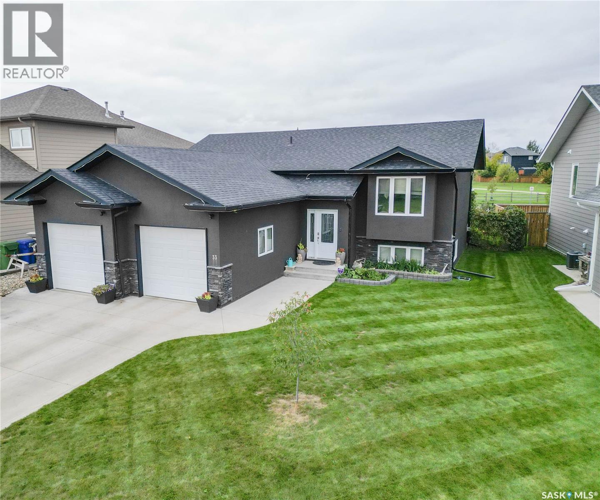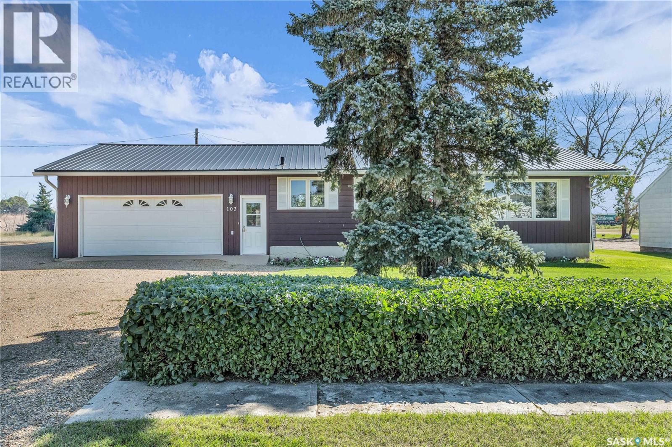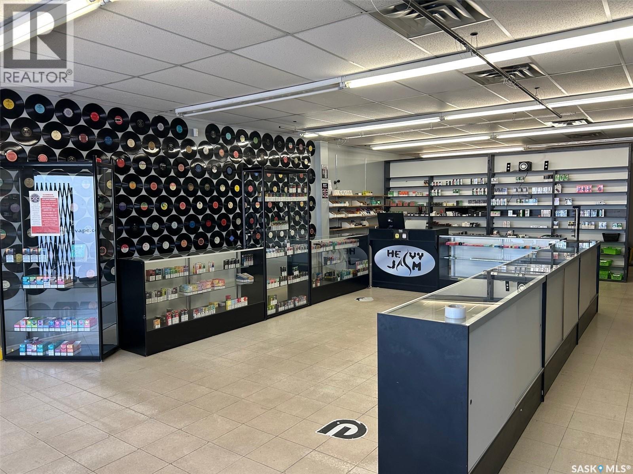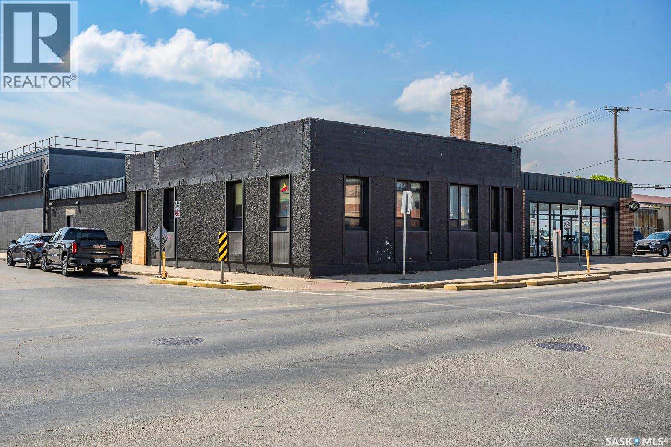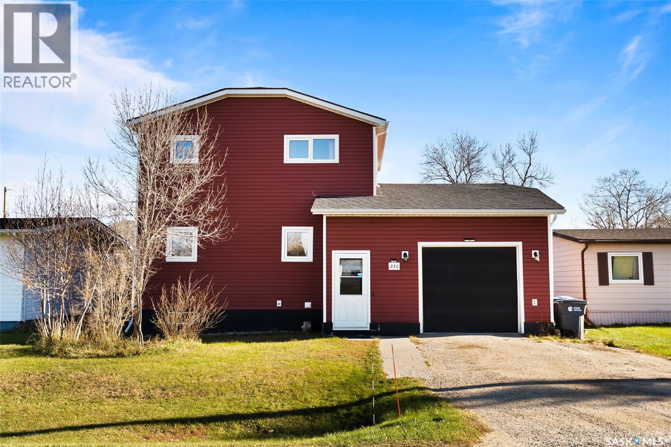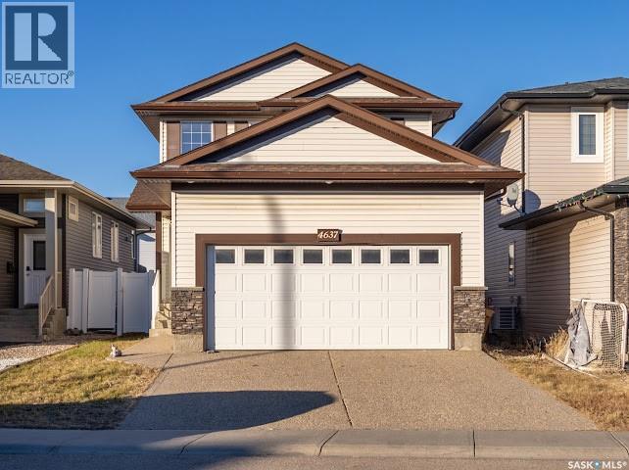530 First Street
Estevan, Saskatchewan
Welcome to this well-maintained 864 sq. ft. bungalow located in a desirable, family-friendly neighbourhood. This 4-bed, 2-bath home offers a comfortable layout with great updates throughout, including newer windows and plenty of storage space. The main floor features a bright living area, functional kitchen, three nicely sized bedrooms and 4 piece bath with jetted tub. The basement adds valuable living space with a large family room, additional bedroom, bathroom, and even more storage options. Outside, you’ll enjoy a partially fenced yard complete with a patio, mature trees, and room to relax or entertain. A double detached garage provides secure parking and extra workspace. This solid home is perfect for first-time buyers, families, or anyone looking for a quiet, established area. Don’t miss this fantastic opportunity! (id:44479)
RE/MAX Blue Chip Realty - Estevan
Banman Acreage
Swift Current Rm No. 137, Saskatchewan
Welcome to this Executive acreage! Located just minutes south of Swift Current and on 2.5 acres with city water you will find your new home. You can see the pride of ownership the minute you drive down the paved driveway to this amazing home and shop. Enter into the grand foyer with heated tile floor, marvel at the huge kitchen with solid wood cabinets and quartz countertop. Never run out of room to bake with 5, yes 5 ovens! Wood flooring throughout the kitchen, dining with 9' ceilings, the sunk-in great room continues with the quality wood flooring, gas fireplace, garden doors to the large deck and 10' ceilings. From here you can enter the 3 season sunroom with a copper turret that makes a fantastic ceiling focal point from inside. The 2nd floor offers the Primary bedroom complete with a walk-in closet, 5 piece Ensuite, nook leading out to your private balcony and another 2 bedrooms, plus a 4 piece bath. It doesn't stop there, head downstairs to the games room which has a wet bar. A dedicated theatre room with surround sound built into the walls, an office area, bedroom and a 4 piece bathroom with a jet tub! The heated 960 sq ft 3 car attached garage has a balcony space for extra storage. The city water line is connected to a 1500 gallon storage tank which is located under the garage floor. The septic system has a 1500 gallon tank for the solids and a field for the grey water. As you walk out to the 30' X 40' Shop take a look around the outside of the house you will notice cement, this was done to ensure the water always runs away from the foundation. Enjoy the multiple outside seating areas and the large West facing deck to watch the sunset. (id:44479)
RE/MAX Of Swift Current
2470 Proton Avenue
Gull Lake, Saskatchewan
Whether you are looking for an inexpensive revenue property or an affordable home, this little house on the prairies could be your answer. Located at 2470 Proton Avenue, Gull Lake, this 1 ½ story home has 640 square feet on the main level, plus a loft area perfect for a bedroom. The main level features a long living room, a large kitchen that could also fit a dining room table, a nice 4-piece bathroom, and a primary bedroom with a huge walk-in closet that would be handy as a nursery. The typical front porch is enclosed and would offer 3 seasons of comfort, or serve as storage space. The water heater was replaced circa 2015 and the high-efficient furnace was installed in 2023. There is ample yard space, off-street parking, and a 20x20 garage. Close to downtown, restaurants, grocery stores and other amenities, this home is waiting for you. (id:44479)
Century 21 Accord Realty
3194 Salterio Crescent E
Regina, Saskatchewan
Ring in the 2026 New Year in your gorgeous new home! This extensively renovated family home is move-in ready! Ideally located on a quiet street in a safe sought-after neighbourhood just a block from both public & Catholic schools. With over $150k in recent upgrades, you'll love the modern comfort & style and unbeatable convenience—minutes from all east-end amenities. This home is a must-see! Step inside to your spacious, sunken living room featuring a beautiful wood-burning fireplace. The entire main floor was renovated in 2023-25 including new waterproof, luxury vinyl plank flooring throughout. The bright white kitchen shines with new custom cabinetry & beautiful granite countertops. You’ll love the dining area with a custom-built hutch-style feature wall — a perfect spot to showcase your favourite dishes or set up the coffee bar of your dreams. There are three newly renovated bedrooms on the main level including a primary suite with walk-in & 3-piece en suite with heated towel rack & luxury steam shower to die for. All three bathrooms have granite countertops & new smart mirrors, providing customizable steam-free lighting. Downstairs, the third bathroom features a gorgeous jet tub adding a spa-like ambiance to the home. The spacious family room is the perfect hangout space for kids, movie nights or Grey Cup party! A versatile den/office/gym could easily convert into a fourth bedroom and a generous laundry area & abundant storage add everyday functionality. Basement floors were updated & some professionally engineered wall bracing has been done for your peace of mind. The patio doors off the dining area lead to a massive composite deck, sunken 8’ hot tub & a beautifully landscaped yard with recent grading, sod & 10’ brick patio with firepit. The exterior of the home was also updated in 2025. 3194 Salterio is truly the perfect place for your family to grow! Don’t miss your chance to own this beautifully updated home—contact an agent today to book your showing. As per the Seller’s direction, all offers will be presented on 12/06/2025 12:00PM. (id:44479)
Realtyone Real Estate Services Inc.
1205 902 Spadina Crescent E
Saskatoon, Saskatchewan
The location and views truly can’t be beat! This 12th-floor condo is just steps from the river valley and within walking distance to downtown and the University. Professionally upgraded with quartz countertops, hardwood flooring, Fisher & Paykel fridge, and Bosch dishwasher, the bright open-concept floor plan offers both style and comfort. A spacious 15' x 7' balcony with natural gas BBQ hookup extends your living space and lets you take in the city from above. The building itself is designed for convenience and peace of mind with two guest suites, an exercise room, meeting room, video surveillance, underground parking, storage, and two elevators. With pets allowed (board approval) and each unit offering separate heating and air conditioning, this home blends modern amenities with an unbeatable location—perfect for professionals, students, or anyone seeking elevated city living. (id:44479)
Coldwell Banker Signature
1121 13th Street E
Saskatoon, Saskatchewan
Welcome to the Bella Vista Show Home—crafted with our “Life-First” Design Approach. This home showcases the craftsmanship, quality, and thoughtful details that define every Bella Vista build, while highlighting the possibilities available on other lots. Luxury, style, space! For those who want the kind of details that usually require a custom build. This show-stopping forever home built by Bella Vista Developments is the perfect blend of stunning design, functional elegance, and a prime location. Set in one of Saskatoon’s most desirable areas. Short drive to the University of Saskatchewan, Royal University Hospital, and Meewasin Trail, making it a perfect location for professionals and families alike. Like all Bella Vista homes, every detail is intentional, creating a beautiful living space designed for next-level living. The 9’ ceilings, the designer kitchen with 12' island, and hidden pantry make a bold first impression. High quality finishings like the 36" gas range, counter depth fridge, beverage fridge can be found throughout this beautiful home. Custom cabinetry and built-in storage throughout the home create a luxurious, clutter-free living experience. The 40” linear gas fireplace adds warmth and drama, while oversized patio doors lead to a sprawling covered deck with privacy screens, perfect for entertaining. Upstairs, the primary suite is simply WOW. A custom headboard wall sets the tone, while the spa-inspired ensuite offers a steam shower with multiple shower heads and a separate tub, creating a true retreat. The dedicated office/flex space and spacious laundry room add convenience and function. The oversized 30' x 28' heated garage means storage, workspace, and parking are never an issue. The finished basement is included within the list price with 2 spacious bedrooms, a living room, and a sleek bathroom (however the buyer can customize to their needs). (id:44479)
Coldwell Banker Signature
33 Smiley Drive
Prince Albert, Saskatchewan
Premium Crescent Acres Location! This spacious 5 bedroom, 3 bathroom bi-level offers 1,270 sq ft of family-friendly living, built in 2014 and just steps from the park. The inviting entrance features a large closet and direct access to the 24’ x 24’ heated double garage. The open-concept main floor boasts vaulted ceilings, a bright living area, and patio doors leading to a two-tiered southwest-facing deck. The kitchen is equipped with dark cabinetry, arborite counters, stainless steel appliances, a corner pantry, and a large island with bar seating. Upstairs you’ll find three bedrooms, including a spacious primary suite with ensuite. The fully developed basement is filled with natural light from large windows and offers a massive rec room with natural gas fireplace, two additional bedrooms, and a full bathroom — all with high ceilings. The yard is beautifully landscaped and fully fenced, complete with a gazebo, hot tub, natural gas BBQ hookup, and tiered deck. Located just minutes from St. Francis, Vickers and Holy Cross schools, as well as multiple parks and walking paths, this is the perfect home for a growing family! (id:44479)
Coldwell Banker Signature
103 1st Street
Limerick, Saskatchewan
Are you looking for easy living? This beautifully updated bungalow sits on a huge double deep lot and comes with the lot next door! Complete with 3 beds and 2 baths and boasting almost 1,100 sq.ft. plus a double heated attached garage. Walking in you are greeted by a beautiful open concept living area that is sure to impress! Right as you walk-in from your heated garage you are greeted by a spacious foyer with main floor laundry and a stunning 4 piece bathroom! The open concept living, dining and kitchen area has lots of natural light and is the perfect space to entertain. The huge kitchen boasts gorgeous maple cabinets with lots of storage, granite countertops, a stainless steel appliance package and your dream chef's island! Down the hall we find 2 bedrooms on the main including a spacious primary. Heading downstairs we find a massive family room - the perfect place for the kids to hang out! We also find a 3 piece bathroom another spacious bedroom and 2 storage spaces down here. Heading out to your attached double garage (24'x28') which is both heated and has power. The massive yard has mature trees, is partially fenced and has an older single garage in the backyard as a bonus! Lots of space for kids or pets! So many updates to this home - roof and A/C - '17, water heater '20, kitchen and a large update '20. This is small town prairie living at its best! Located in the quiet town of Limerick just 15 minutes from Assiniboia. Reach out today to book your showing! (id:44479)
Royal LePage Next Level
3 3000 Diefenbaker Drive
Saskatoon, Saskatchewan
Prime retail location available with excellent NE exposure to Superstore. Located in a high-traffic strip mall with easy access off of 22nd St. W and Circle Dr. Current tenants include Mr. Sub, Panago, Clarks Crossing Brew Pub, Q Tech and Cesar's Cakes. Unit is turnkey finished retail space with front showroom/sales area and back office + washroom. Net Rent: $16 PSF; Occ. Costs: $9.00 PSF Including Ptax (2025 Est.); Total Monthly Rent: $2,666.66 + GST (id:44479)
RE/MAX Saskatoon
2005 8th Avenue
Regina, Saskatchewan
Prime Retail/Office Space Available for lease in the Warehouse District. Remarkable opportunity to lease apprx. 2,100 sqft corner space located in the vibrant heart of the Warehouse District. Right across from the popular Everyday Kitchen, this location offers exceptional visibility, exposure, and foot traffic, making it an ideal spot for your business. The space boasts a wide-open layout, presenting a blank canvas ready for your vision. Whether you envision a dynamic retail environment or a modern office space, this property can accommodate your needs. More pics and video to follow ! Available for immediate occupancy, don’t miss your chance to position your business in this sought-after area. Operating cost is $6.96 psf which includes all utilities. (id:44479)
RE/MAX Crown Real Estate
230 5th Street
Milestone, Saskatchewan
Welcome to 230 5th Street in the thriving community of Milestone - just a quick 30-minute commute to Regina and approximately 40 minutes to Weyburn. Enjoy small-town living with all the essential amenities, including K-12 schooling, grocery store, gas stations, restaurants, recreation facilities, and more. Originally built in 1955 with a second-floor addition in 1986, this spacious family home offers a versatile layout and great functionality. The second level features three bedrooms and a four-piece bathroom. Most windows throughout the home have been upgraded to PVC. The main floor provides excellent flow with an open-concept kitchen, dining room, and living room. The inviting living room offers French doors leading to the deck down to a patio where you can enjoy the fully fenced backyard. The kitchen includes stainless steel appliances, an over-the-range microwave, built-in dishwasher, and plenty of cabinet space. A large primary bedroom with walk-in closet is conveniently located on the main level, with a four-piece bathroom adjacent. A cozy den/nook off the main living space provides the perfect spot for a small office or reading corner. The basement is fully developed with a generous rec room, an additional bedroom, a three-piece bathroom, full laundry/storage room. A great flex space for hobbies, playroom, or home gym! Plenty of natural light throughout enhances the warm, welcoming feel of the home. Outside, the 50’ x 140’ (7,000 sq ft) lot features a fully fenced backyard and front driveway. The insulated single detached garage is connected to the home via the front foyer for added convenience. A unique and well-loved property in a wonderful community - perfect for families seeking comfort, space, and the charm of small-town Saskatchewan living. Come experience life in Milestone! (id:44479)
Jc Realty Regina
4637 Padwick Road
Regina, Saskatchewan
Nestled in the vibrant community of Harbour Landing, this impeccably maintained 2-storey home at 4637 Padwick Road is a true move-in ready gem, awaiting your arrival. From the moment you approach, the attention to detail is evident, starting with the beautiful new flooring that welcomes you inside. The heart of the home is a stunning open-concept main floor, where a chef-inspired kitchen takes center stage—boasting sleek stainless steel appliances, including a brand-new fridge, a spacious island perfect for casual dining, and a generous pantry, all flowing seamlessly into the bright living and dining areas. Step through the sliding doors off the dining room to your private deck and sprawling, fully-fenced backyard, an entertainer's paradise. Upstairs, you'll discover a serene master retreat complete with a convenient 3-piece ensuite, two additional well-proportioned bedrooms, and a pristine 4-piece main bathroom. The incredible fully-finished basement is a major bonus, offering a massive recreation room, a fourth bedroom, and a third bathroom, providing ample space for a growing family, guests, or a home gym. With fresh updates and a thoughtful layout spanning 1,466 sqft, this home effortlessly combines modern convenience with comfortable living—don't let this opportunity slip away; contact your agent now to book your private tour. (id:44479)
RE/MAX Crown Real Estate

