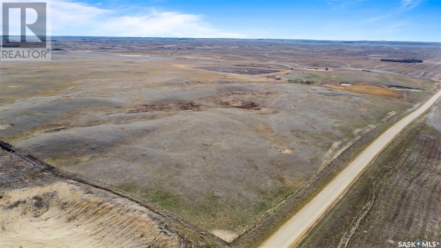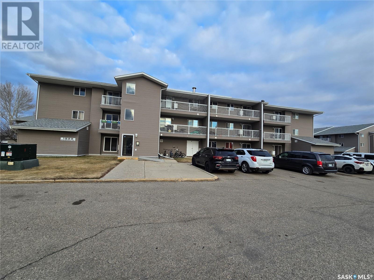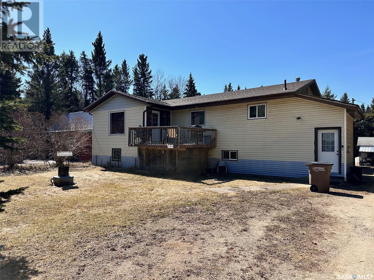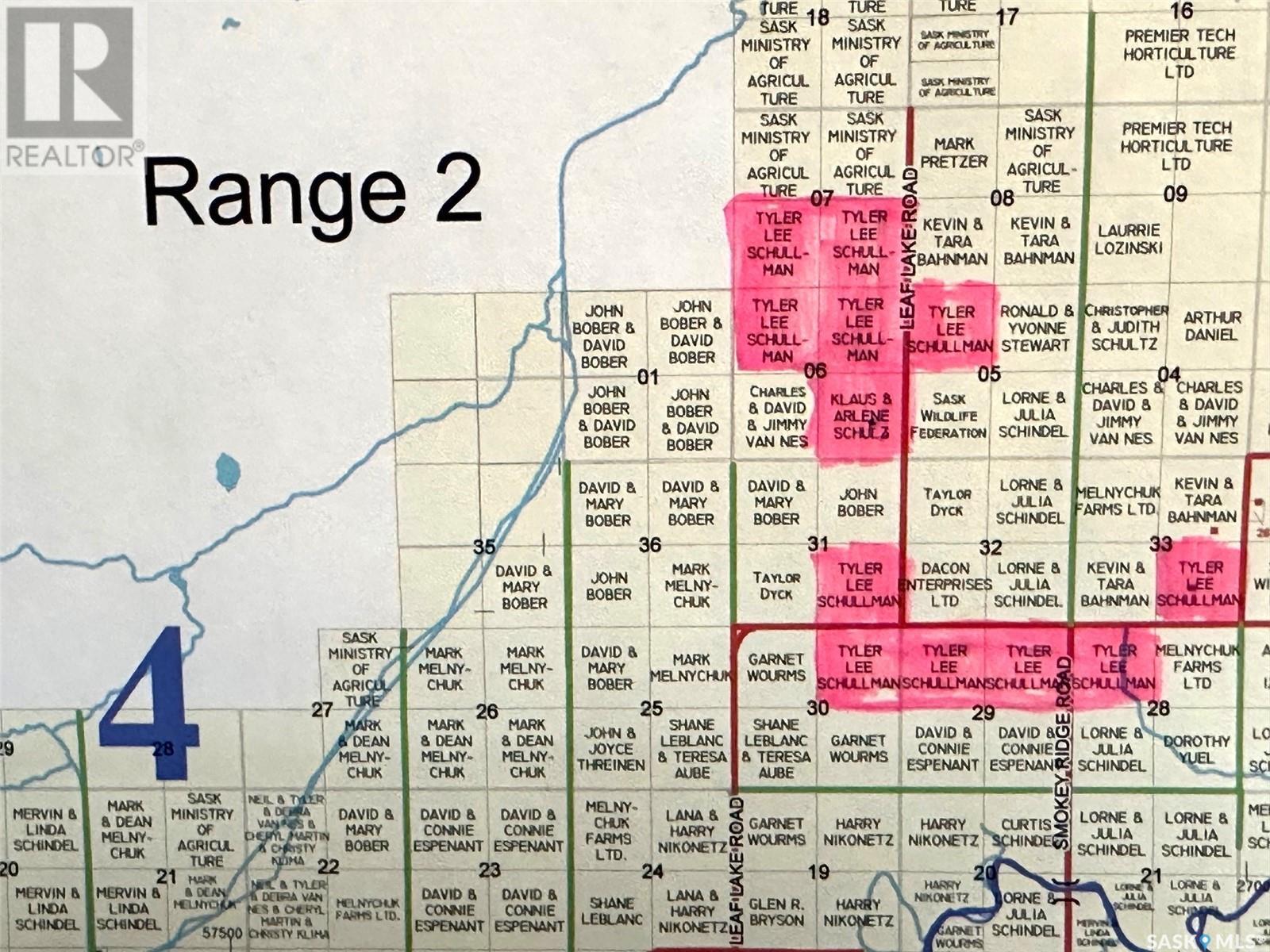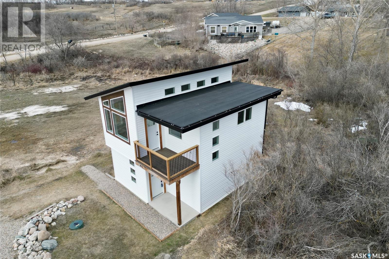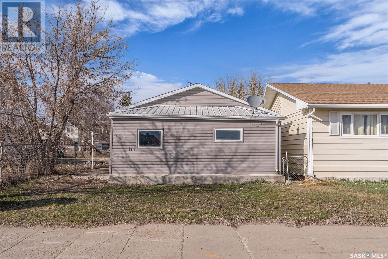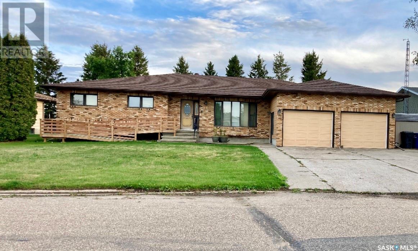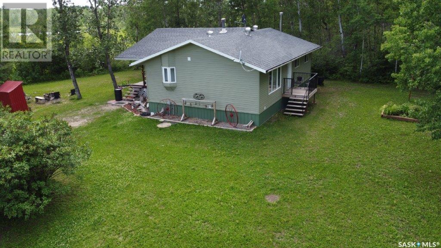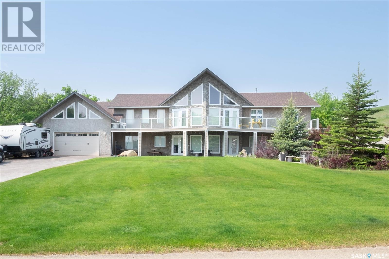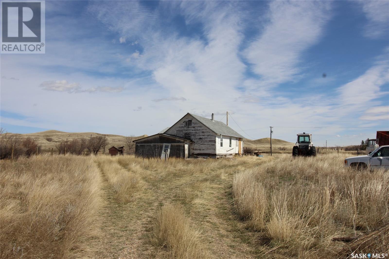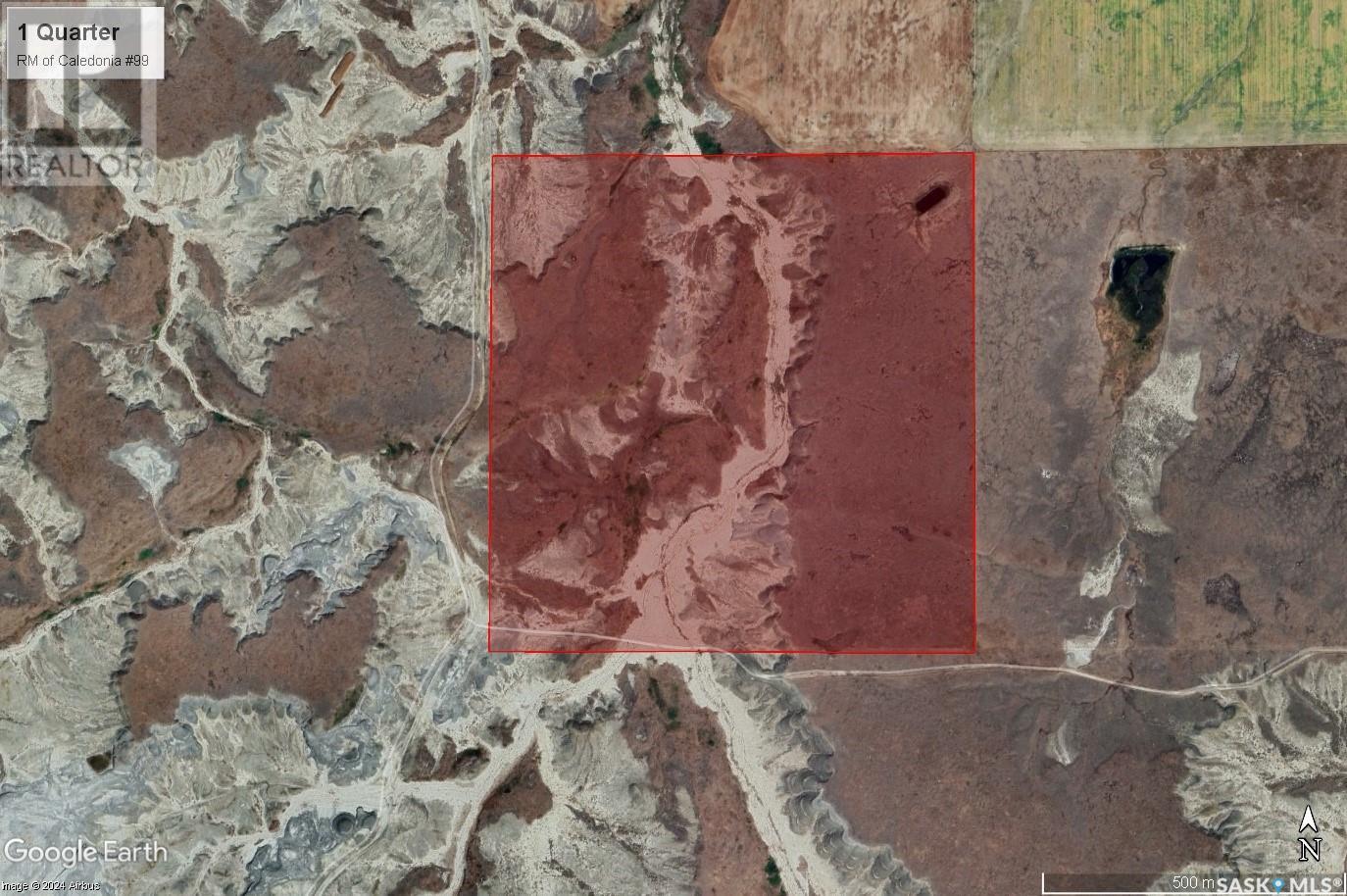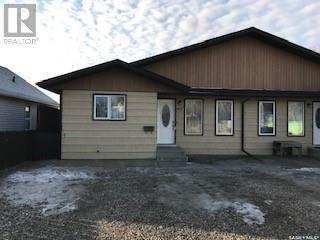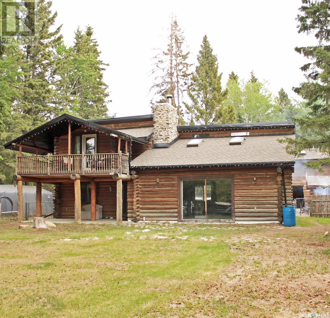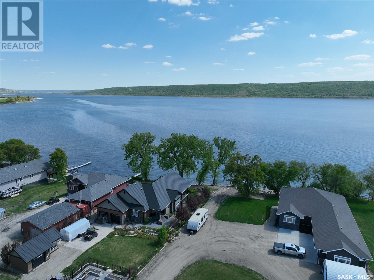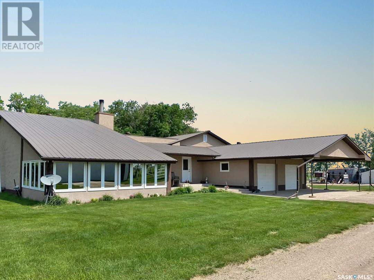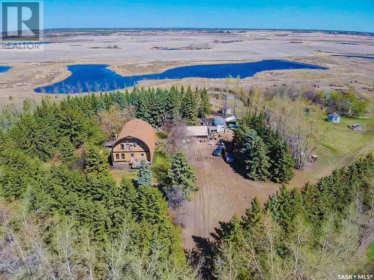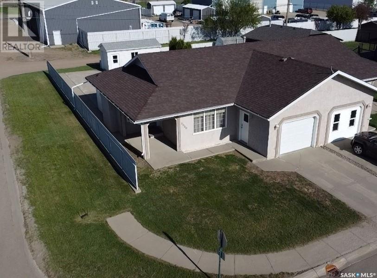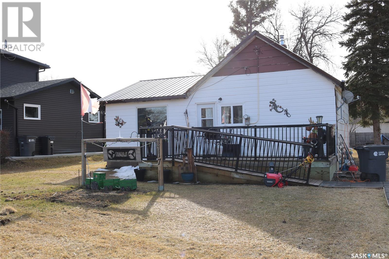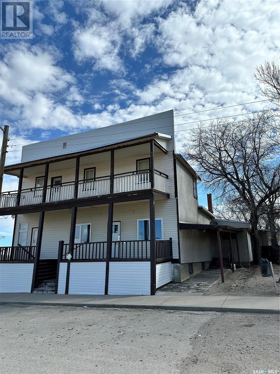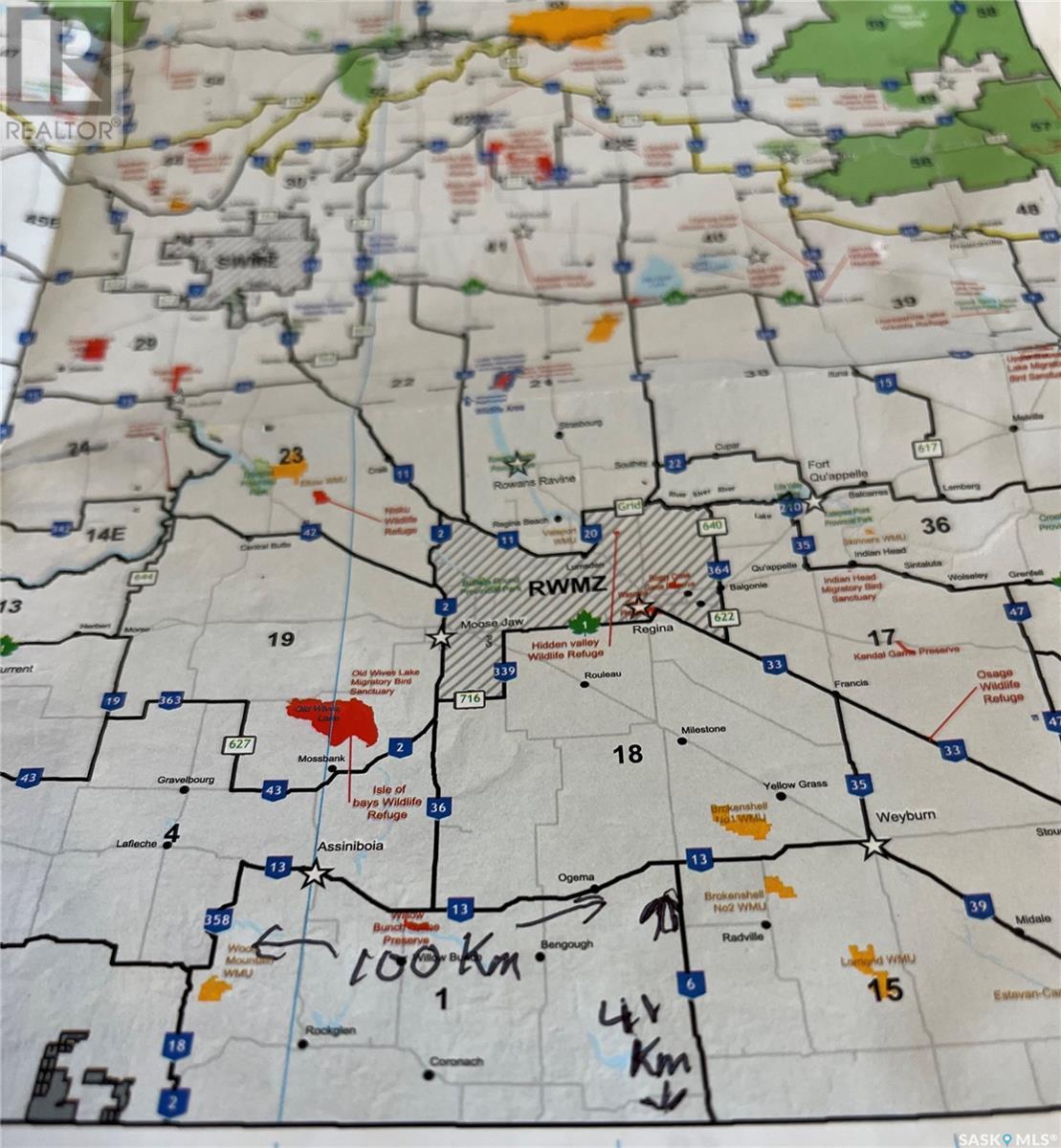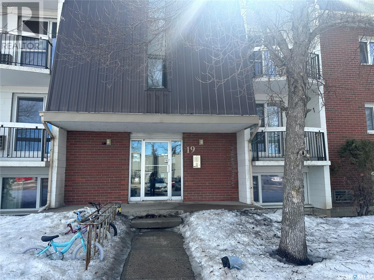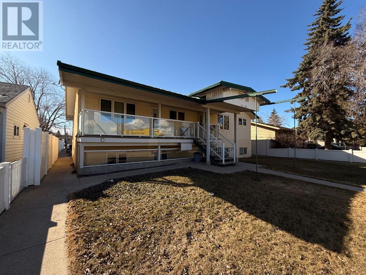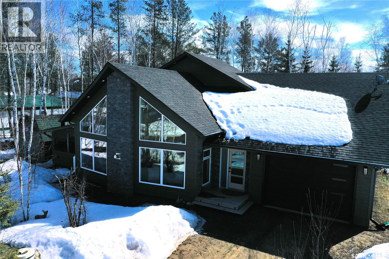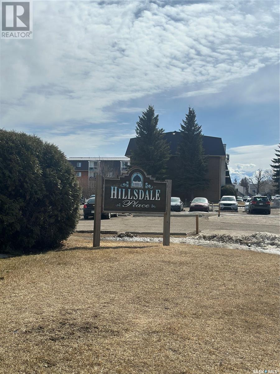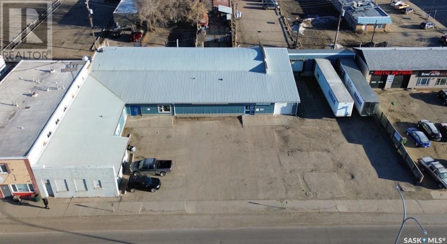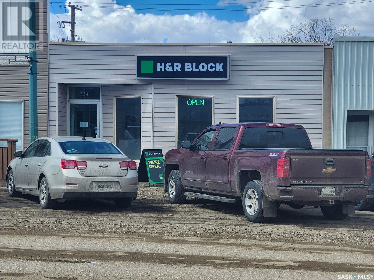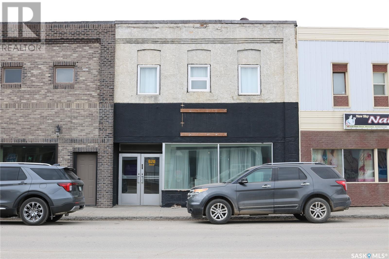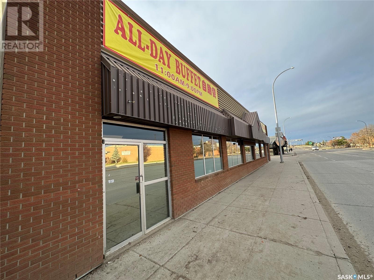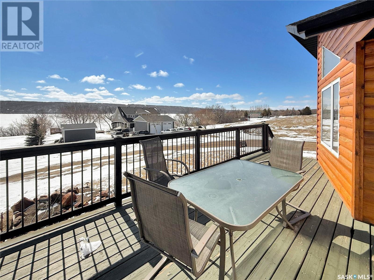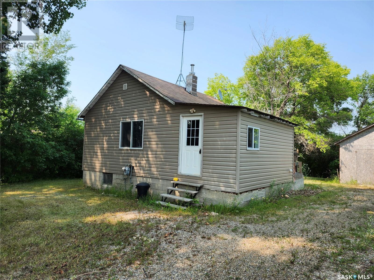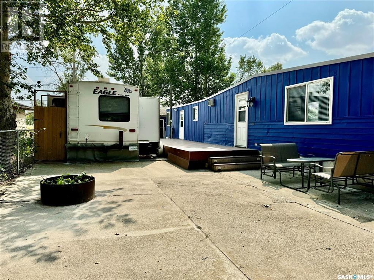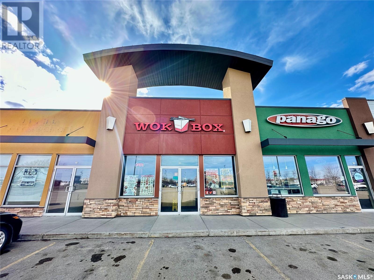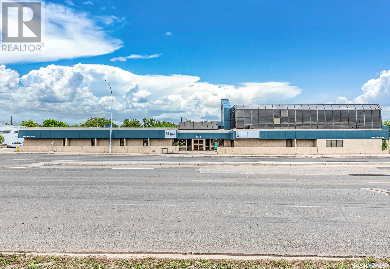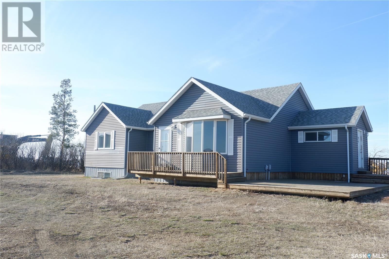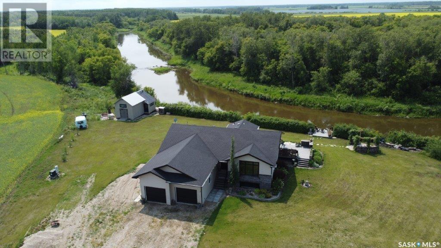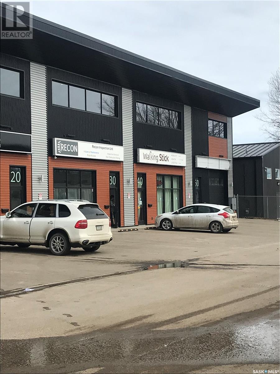113 Robertson Street
Maryfield, Saskatchewan
Have a look at this beautiful 2012 built home sitting on 2 lots (100'x120') in the friendly community of Maryfield! You're greeted by a large entrance with lots of closet space that leads into the spacious living room complete with vaulted ceilings and open to the dining room and kitchen. The kitchen is absolutely remarkable and boasts custom walnut cabinetry, eat-at peninsula, and stainless steel appliances! The master bedroom is the perfect size and provides you with a 4pc ensuite and large walk-in closet. Main floor laundry, a 4pc bathroom, and 2 additional bedrooms complete the main level. There's also access into the attached garage that's insulated and offers lots of storage space. The partially finished basement is roughed in for a third bathroom, has a huge family room, and 2 more bedrooms! BONUSES INCLUDE: HE furnace/water heater, air exchanger, and central vac roughed in on main level! Call to view this amazing property! (id:44479)
Royal LePage Martin Liberty (Sask) Realty
Quarter Section With Aggregates
The Gap Rm No. 39, Saskatchewan
Quarter section (SW 6-5-19 W2) of pasture with aggregates for sale in the Ceylon, SK area. The owner has had gravel testing done; the report is available to qualified buyers upon request. Buyers to do their own due diligence as to the quantity and type of aggregates on the land. A Heritage Assessment has also been done and is available to qualified buyers upon request. There are other gravel pits nearby. The seller would consider a three-year payment plan. Contact for details. The land is perimeter fenced with 3 strand barb wire. There is a dugout for water supply. The land is vacant and available for immediate occupancy. Portable corral and steel posts in the fence are not included. (id:44479)
Sheppard Realty
301 1822 Eaglesham Avenue
Weyburn, Saskatchewan
Looking for affordable living? Why rent when you can own. This unit is in great shape and offers two bedrooms and a full bathroom. The kitchen has plenty of cabinet space and counter top, and there is a large living room. This unit offers great access from the elevator and stairs. This unit would also make a great revenue property for those looking to expand their Real Estate portfolio. (id:44479)
RE/MAX Weyburn Realty 2011
706 Railway Street
Chitek Lake, Saskatchewan
This spacious home in the desirable east end of Chitek gives your family plenty of space to enjoy year round living. The established neighbourhood is nestled into mature trees on a quiet street where you have no neighbours out front and the lake just down the alley in the back. A large open floor plan with a deck off the main floor living room, three bedrooms and a bathroom complete the finished living space, while the space is doubled with a basement ready for further development. You will enjoy plenty of room to move around the kitchen, with the dining room open to both kitchen and living room. All kinds of cupboard and counter space means you can house all your small appliances without sacrificing floor space. Brightly lit with east-facing windows, the living space is inviting and comfortable. The bedrooms are all large, with plenty of space for weekend guests in summer and winter. The basement is partially framed and can offer added family space, with the furnace and water heater tucked out of the way. A cold storage room is shelved for for preserving your jam, berries and garden produce right from your back yard. Outside, the front yard is private with mature spruce trees while the back yard comes with a large garage, a garden shed and a cultivated garden plot. Call your Realtor® to book a showing and enjoy the summer boating and fishing on beautiful Chitek Lake! (id:44479)
RE/MAX Of The Battlefords
Schullman
Hudson Bay Rm No. 394, Saskatchewan
For sale approximately 2000 acres of cultivated land in the RM of Hudson Bay 394. 2024 crop season this land was summer fallowed. Small amount of bush in addition to the cultivated land with one yardsite that is fully serviced. Call today for information package. (id:44479)
Century 21 Proven Realty
415 Hillcrest Avenue
Saskatchewan Beach, Saskatchewan
Lake Life awaits!! Located in Saskatchewan Beach, just a short 35 min drive from Regina, this lakeside community also offers a private boat launch, beach area and playground-everything you need for the ultimate lake experience. This unique 1000 sq.ft. two storey, newly constructed year-round home features tons of windows that flood the space with natural light and capture stunning panoramic lake views. The first floor offers a spacious family/bonus room-ideal for guests, a games room, or a cozy retreat. Upstairs you'll find an open concept kitchen and living room with direct access to an upper deck, perfect for soaking in the views and those fabulous Saskatchewan sunsets. A good sized bedroom and a full bathroom complete the upper level. Thoughtfully designed for comfort and style! Schedule your showing today! (id:44479)
C&c Realty
111 2nd Avenue E
Biggar, Saskatchewan
Welcome to this delightful 2-bedroom, 1-bath bungalow nestled in the wonderful community of Biggar, SK! This cozy home is packed with charm and features a number of recent upgrades that make it move-in ready. Step inside to find fresh laminate flooring, modern baseboard heaters, and updated paint throughout, creating a bright and welcoming atmosphere. The spacious four-piece bathroom adds comfort and convenience, while the new electric water heater ensures peace of mind. Outside, you'll love the brand-new vinyl siding that adds both curb appeal and durability. Enjoy the benefits of a huge yard—perfect for gardening, entertaining, or just relaxing outdoors—and tons of off-street parking, ideal for guests, RVs, or toys. Whether you’re a first-time buyer, looking to downsize, or seeking an investment opportunity, this well-maintained bungalow is a fantastic find. Don’t miss your chance to own this gem in one of Saskatchewan’s most welcoming towns—schedule your showing today! (id:44479)
Coldwell Banker Signature
537 Fir Crescent
Carrot River, Saskatchewan
Are you looking for a spacious home in a gorgeous location? Welcome to 537 Fir Crescent! This beautiful, well maintained home boasts 2010 sqft on the main level as well as a fully finished basement with an additional 2010 sqft of space. It features 6 large bedrooms (two of which have two closets). There are 4 bathrooms, one of which is an en-suite with a therapeutic tub with jets. All bathrooms have heat lights. The kitchen has seen several updates such as newer countertops, backsplash, and a garburator. There is ample cabinet space, a pantry as well as an island with seating. The home also has a formal dining room, one large living room, one family room, a laundry/mudroom and utility room. In the basement, you will find 3 more bedrooms, another bathroom, and a massive living room/family room which is perfect for entertaining! It includes a shuffle board and a gorgeous wet bar! The basement has new flooring/carpet and trim as well as 2 newer furnaces, newer water heater, central air and air exchanger. There is also a ton of storage in this house! This house is nicely set up for individuals with mobility challenges. Key features include ramps, spacious hallways, accessible bathrooms, a stairlift, and main floor laundry. The home features a 2 car-attached garage. This is a well-built house and the property has always been well-maintained. Outside, you will find a gorgeous deck with beautiful ceramic tile flooring, finished with a beautiful wood ceiling and pot lights. Moreover, the yard has a lovely garden space and newer garden shed. The property also backs on to a beautifully maintained green space. Come take a look today! (id:44479)
Royal LePage Renaud Realty
35 Acres South
Hudson Bay, Saskatchewan
Welcome to your dream homestead! Nestled on 35 acres of fully fenced, certified organic land, this beautifully upgraded 3-bedroom, 2-bath home offers a peaceful & practical lifestyle for families, hobby farmers, or anyone craving space & serenity. Main Floor Features are a bright & inviting open-concept kitchen and dining area with refaced light pine cupboards and a separate pantry. Has a spacious front entrance with closet space for convenience. 3 comfortable bedrooms, including a luxurious upstairs bathroom featuring a deep jet soaker tub for ultimate relaxation across the hall. Outside the Covered back deck has the power access and pilings ready for a hot tub to be setup.Basement Perks the recreational space with a natural wood fireplace & plenty of room for entertaining, games, or even a home office setup. Guest-friendly oversized bedroom & full bathroom. Cold storage room, laundry room, & utility/service area housing a water softening system. home has oil furnace heat, supplemented by a cozy wood fireplace. Dry basement design supported by weeping tile system. Appliances Included the Fridge, stove, built-in dishwasher, built-in microwave/fan, washer, and dryer– everything you need to move right in! Outdoor Extras, Fire pit in a secluded yard, perfect for stargazing or watching the northern lights dance across the sky. 32’ x 36’ shop/garage with in-floor electric heat, mezzanine (over half), 16’ ceiling on one side, & 2 overhead doors. RV parking port behind the shop, ideal for storing toys or travel rigs. Separate heated workshop & barn with basic power & water bowl for livestock. Two animal shelters, a storage grain bin, garden sheds, & a storage shed round out the property. With a shallow 36” well providing good water, organic pasture ready for livestock, and plenty of storage for tools and equipment, this is the ultimate countryside package.Are you Ready to embrace country life? Pack your bags – and your animals – this property is ready to welcome you home! (id:44479)
Royal LePage Renaud Realty
49 Taylor Street
Katepwa Beach, Saskatchewan
Less then an hour drive from Regina. Located across the lake from Katepwa Beach, in the sub division of Taylor Beach, over 2000 sq. ft. per floor, walk out Bungalow with access to waterfront. Custom built, it offers a panoramic view of the lake from both floors, open floor plan, vaulted ceilings with knotty Pine finishing, Large open kitchen with ample maple cabinets, appliances included. Large family room overlooking the lake includes gas fireplace. 4 bedrooms, 4 bathrooms, all good size rooms up and down. Central Air Conditioning, washer, dryer, wine fridge, electric fireplace, water heater and window treatments all included. Triple glazed windows. 24' x 38' garage is heated, lined and wired for 220V. Exposed aggregate patio, 28' x 98' Stamped Concrete driveway, firepit area and large upper deck with aluminum and glass railings. Overhead garage door 2021, shingles and central air 2022. Septic is 1250 gallons, 65' deep well. Close to Katepwa Provincial Park, beach and boat launch, hotel, restaurant, store and golf courses. Dock/boat lift are allowed on public reserve property across the road. (id:44479)
Century 21 Dome Realty Inc.
0 Railway Street E
Eastend, Saskatchewan
These sellers are ready to let go of "The Ponderosa" . This perfect little plot of land is tucked into the far East side of Eastend, SK and is surrounded on three sides by the Frenchman River. The land is set up with the cutest little two bedroom cabin. The home has a large living room and a decent kitchen two bedrooms and a full bath. A Sun Room looks to the hills to the North and lets you watch the sun come up. The home has a full basement, natural gas heat, electric hot water heater, lagoon sewer service and a cistern that could be installed for water. Unfortunately the home was vandalized, but the damage is limited other than the broken hearts of the sellers. Other out buildings on the site include a shed, a small barn with a concrete floor and sliding door and an established chicken house. The entire area is fenced with barb wire and cross fenced to allow for containment of livestock. The property is being sold "As Is, Where Is" and is one of these special nuggets that don't come by very often. (id:44479)
Access Real Estate Inc.
Avonlea Pasture Recreation Quarter (Schmidt)
Caledonia Rm No. 99, Saskatchewan
Multi-use quarter section near Avonlea, SK within 50 minutes of the city of Regina, SK. This quarter would be great for hunting and is contiguous to the Caledonia-Elmsthorpe community pasture. This land would also be a great addition for a local cattle producer. The land has not been grazed for several years and features a dugout water supply in the Northeast corner of the quarter. The perimeter of the quarter is fully fenced. (id:44479)
Sheppard Realty
302 Perkins Street
Estevan, Saskatchewan
2280 sq ft Duplex on Perkins Street in excellent condition. Each unit is 1140 sq ft on main plus a full basement included for each tenant. Unit A has 5 bedrooms, 2 bathrooms and has been updated with newer kitchen, dishwasher and flooring. Unit B has 3 bedrooms and 2 bathrooms with lots of room in basement for 2 more bedrooms.... basement is 3/4 finished. Both units have 100 amp service, main floor laundry with updated washer and dryer, energy efficient lennox furnaces, updated flooring in basement, updated doors, windows and shingles. Large lot with 70' frontage and over 13,000 sq ft. Back yard is fenced with a divider so each side has their own private backyard. Call Listing Agent for more information on this Excellent Revenue Property! (id:44479)
Royal LePage Dream Realty
715 Chitek Drive
Chitek Lake, Saskatchewan
Spacious log cabin waiting for you at Chitek Lake! This cabin offers 3 bedrooms and 2 bathrooms. The master bedroom is located on the second floor, with a private balcony facing the lake. The living room is perfect to relax in year-round and features a gorgeous floor to ceiling stone fireplace. The large lot, 75 x 215/208, has a detached double garage with loft space, storage shed, and fire pit area. Recent upgrades include new shingles (2014), soffit and fascia (2016), boiler system (2017), and flooring on the second level (2016). The boat dock space is transferable, and taxes include 52 septic pump outs per year. For more information about this great property, contact your favourite Realtor. (id:44479)
RE/MAX Of The Battlefords - Meadow Lake
17 839 Snyder Road
Moose Jaw, Saskatchewan
Looking for a location for your new business or a larger location to grow your existing business? Whether you’re starting a new venture or expanding your current business, this is the perfect opportunity to own your own Condo Unit and build equity—say goodbye to leasing! The Moose Jaw Small Business Development Complex is perfect to do just that! Currently under construction completion date is set for August 2025, MJSBDC will feature 18 separate titled bays with flexible size options: Single bays: 21’ x 50’; Double bays: 42’ x 50; For a limited time only a Triple Bay configuration may also be available upon request. Property Highlights: Large locked compound with power gate and remote access, designated parking: Single unit: 24’ x 75’; Double unit: 48’ x 75’, heated with both overhead and in-floor systems, heavy load concrete floor with drain, 100-amp electrical service, separate power and gas meters, LED lighting & ceiling fan,14’ x 16’ electric insulated grade door (2 doors for double units) with remote, steel security man doors at both ends of each bay, one 2-piece bathroom in every double or single unit. Condo fees will be calculated once building is complete. Zoning: M4 – permitting a wide variety of businesses including: Contractor & professional offices, Building/farm supply stores, Equipment sales & service, Light industrial use, Machinery and equipment storage. Don’t miss your chance to own a space tailored to your business needs in one of Moose Jaw’s newest commercial developments. Vendor Financing Available. GST & PST will be applied to the purchase price (id:44479)
Royal LePage® Landmart
4 Whispering Valley Estates
Round Lake, Saskatchewan
PACKAGE DEAL-boat, dock, house on a double lot! Imagine a home that grows with you through your families life instead of trying to amp up and make it water front when the kids leave for college make the memories now. A double lot with meticulous grass, underground sprinklers, tiered fire pit area and beach set the stage for #4 along Whispering Valley Estates. A double level walk out with an oversized 2 car attached garage with NG heat & roughed in bath give the buyer a shop & house feel in one. A lux grand entrance lead to copious natural light and a waterfront view. Walk out to the 46ft x 11ft south facing deck on the main floor from the kitchen or master bedroom matching stride with the ICF basement covered walk outs from one of the 2 large bedrooms and kitchenette. The main floor offers Mainfloor laundry, a brag worth master with walk in closet, 4 pc ensuite with soaker tub & custom tiled shower & separate pocket door commode. A main floor bath with custom tiled shower compliment the main floor along with a large drive way/valley view facing office. An extra wide HD clad stairway makes access easy to the infloor-heated walk out. 2 large bedrooms with expansive walk in closets, a stunning 4 pc bath, extra large rec space & basement bar/kitchen give you the lake front vibes you desire. Dock, Riding Mower, boat life, boat & quonset may be included in offer. A recent addition of an entire house RO system is tough to beat! An added feature of all Whispering Valley Estate homes is the desirable and unique waste collection system. If your finding yourself desiring year round recreation waterfront in the Quappelle Valley, contact the your agent and grab yourself a spot at #4 Whispering Valley Estates in SE SK where potash, wheat & recreation meet. (id:44479)
Exp Realty
Melville Acreage
Cana Rm No. 214, Saskatchewan
Stunning 4 level split just minutes from the thriving community of Melville. Parked on 24 acres, well fed, healthy shelter belt, numerous updates & nothing but space for play. Whether it's possible side income, toy tinkering or just playing out of the elements-the Melville acreage has a space and a place for all of your acreage activities. A once thriving buffalo farm has a plentiful water supply, barn, chutes & more within just 10 minutes of town. The benefits of acreage life plus the ease/accesibikity of town-a hop, skip & jump down the road. The home features a copious sized entry, rustic wood kitchen & dining and a great sized pantry. An oversized living room and sunroom with hot tub are ready to entertain your crew no matter the season with the cozy touch of a wood stove. The master bedroom is oversized, with a matching full ensuite and walk in pantry waiting for a king/queen to fill it. Main floor laundry, direct access to the insulated attached 2 car garage & another 3 pc bath are added bonuses. A sunken living room on the east side of the home give a private place for a pool table, theatre room or exercise space with an adjoining utility space. 3 additional bedrooms and one office and full bath finish the package deal on the east wing. The package price is completed with a barn & massive cold storage shed with power. This 24 acre package deal are waiting for the next set of folks ready to settle down. Don't delay contact your agent and dive into the Melville acreage, east of Melville in SE sk where potash, wheat & CN meet. (id:44479)
Exp Realty
Rm Abernethy Acreage
Abernethy Rm No. 186, Saskatchewan
Excellent 8 acre fully developed yard site with a mature shelter belt. The 2432 sqft, 2-story home features 4 spacious bedrooms and 3 bathrooms, providing ample living space for your family. A double 34'x31' detached garage offers convenience and storage for your vehicles and equipment. The main level of the home features a large eat-in kitchen/dining area, a bright and airy living room, a den, an office, and a convenient 3-piece bath. Upstairs, four generously sized bedrooms, including the primary bedroom with a spacious ensuite. Laundry room and a 4-piece bath complete the second floor. There is a 160 ft well supplying water to the property, with a 100-gallon water tank for drinking water in the basement, also this property is fenced making it ideal for livestock or horses. This property is conveniently located 4 miles east of the town of Balcarres and 15 miles from Fort Qu'Appelle. (id:44479)
Sutton Group - Results Realty
N 5040 Mirror Drive
Macklin, Saskatchewan
Charming, Affordable & Garage Galore – The Perfect Move-In Ready Duplex in Macklin! Welcome to 5040 Mirror Drive N in Macklin – a well-kept, move-in ready semi-detached bungalow offering affordability, comfort, and a fantastic layout. This 2-bedroom, 1-bath home features 891 sq ft of functional living space, perfect for first-time buyers, downsizers, or anyone looking for a low-maintenance property. Step inside to find a bright living room, cozy dining area, and a kitchen equipped with appliances including a fridge, stove, built-in dishwasher, hood fan, and garburator. Both bedrooms are comfortably sized, and the main floor also includes a 4-piece bath and convenient laundry room. Outside, you’ll find not one but two garages – a single attached and a single detached – plus a concrete driveway and extra parking spaces. The fully fenced yard offers garden space, a lawn front and back, and patio areas for relaxing or entertaining. Additional features include air conditioning, and 220-volt plug. Built in 1995, this home sits on a 4,574 sq ft lot with 2024 property taxes of $2,245. Priced at just $196,000 and ready for immediate possession, this charming home offers incredible value – book your private showing today! (id:44479)
Century 21 Prairie Elite
209 Main Street
Wilkie, Saskatchewan
Step into timeless charm with this beautifully updated character home, originally built in 1931 and an addition completed in 1955. Offering 1,606 square feet of living space across the top two floors, plus a fully finished partial basement, this home blends historic character with modern-day comfort. Featuring a total of 5 bedrooms—including 1 on the main floor, 3 upstairs, and 1 in the basement—there’s plenty of room for family, guests, or flexible work-from-home setups. You'll also find 3 bathrooms, conveniently located with one on each level. A major renovation in 2023 completely transformed the main floor and basement, bringing fresh style and functionality while preserving the home's original charm. The kitchen is both practical and inviting, offering ample storage and generous counter space, perfect for everyday cooking and entertaining. Upstairs, you'll find the original hardwood floors adding warmth and character to the space. New sewer line to the street completed in 2023 This home is truly a rare blend of classic design and modern living—come see it for yourself! (id:44479)
Dream Realty Sk
1117 Gordon Street
Moosomin, Saskatchewan
An affordable one bedroom home with many updates, on a huge lot just down the street from the school! You'll be pleasantly surprised with the features inside. Nicely updated kitchen with new cabinetry. Renovated three piece bathroom. Beautiful laminate floors throughout the kitchen, living room and bedroom. Large laundry room with tons of storage space. The home is also wheelchair accessible with an upgraded deck and ramp at the front door. Plenty of parking space and lots of yard if you want a garden! New water heater in 2023. Contact your agent to view the property! (id:44479)
RE/MAX Blue Chip Realty
1 Main Street
Hafford, Saskatchewan
Exciting Investment Opportunity in Hafford – Endless Possibilities Await! Positioned for success along busy Highway 40, this versatile commercial property in the Town of Hafford presents a golden opportunity for investors or entrepreneurs. Formerly known as the iconic K-Bar Inn, this spacious building offers incredible potential—whether you're looking to establish a hunting or fishing lodge, a seasonal Airbnb, a lively restaurant, or a welcoming bar. Inside, the main level features a generous 3-bedroom living space with a large kitchen, separate entry, and ample storage—perfect for an owner/operator setup. The former bar area remains well-equipped with commercial fridges, freezers, bathrooms, and multiple entry points, ready for your next venture. Upstairs, you’ll find 10 spacious rooms and a lounge area—ideal for guest accommodations, staff housing, or rental income—with convenient exits and a balcony overlooking the town. Additional highlights include a garage, basement storage, and a well-maintained boiler system. Just an hour from Saskatoon and 35 minutes from the Battlefords, Hafford is a hub for outdoor recreation—offering year-round activities like fishing, hunting, and snowmobiling. Whether you're expanding your portfolio or launching your dream business, this unique property is full of potential and perfectly poised for success. Don’t miss out—seize this opportunity today! (id:44479)
Exp Realty
Outfitter's Licence G8001
Radville, Saskatchewan
Wildlife management zone No.1. Upland game and migratory bird outfitting Licence only. (id:44479)
Boyes Group Realty Inc.
102 Railway Avenue N
Cabri, Saskatchewan
Fantastic Commercial Opportunity in Cabri! This nearly 4,000 sq ft vacant building offers incredible exposure along a high-traffic route and is ready for your vision. Zoned for commercial use, the possibilities are endless—whether you're looking to open a retail store, bar, office, or another business, this space is open for development to suit your needs. Solidly built with a spacious, flexible layout, the property also features a chain link fenced yard, an updated HVAC system, and a 200-amp electrical panel. A great opportunity in a welcoming community—bring your ideas and make it your own! (id:44479)
RE/MAX Of Swift Current
12 19 Centennial Street
Regina, Saskatchewan
2-bedroom condo conveniently situated near the University of Regina, making it an ideal choice for investors or first-time homebuyers. This is a lower level 2 bedroom unit. Inside, you'll find a spacious layout with large living room and dining area with updated windows. The galley-style kitchen provides functionality and efficiency. Ample storage space ensures clutter-free living. Shared laundry is on the 3rd floor. With its prime location across from the university, close proximity to the bus route, and easy access to Wascana Parkway, this condo offers a lifestyle of ease and accessibility. (id:44479)
RE/MAX Crown Real Estate
5, 5426 49 Avenue
Lloydminster, Saskatchewan
This one bedroom is perfect for the single person or as a revenue property. Is currently set up as an AirBnB. Can accommodate a quick possession. Condo fees of $201/month include heat, water, sewer, garbage, snow removal, landscaping and reserve fund contributions. Includes 2 powered parking stalls. Another added bonus, this unit can be purchased with all the furnishings and everything you see, just move in!! (id:44479)
Exp Realty (Lloyd)
213 Birch Drive
Torch River Rm No. 488, Saskatchewan
If you have been looking for a recreation property your search could be over. This 4-year-old home welcomes you with an abundance of light provided by expansive windows. The open concept main living area features vaulted ceiling, fireplace and custom kitchen and double doors to a screened deck. Master bedroom has garden doors on to deck. An unfinished bonus room over the garage awaits transformation into whatever you want it to be. Kis or grandkids will spend hours playing in the Bunky in the back yard. The double lot provides extra space for parking toys etc. All this at an outdoor playground that includes fishing on Tobin Lake, snowmobiling quadding etc. 5 appliances included. (id:44479)
Mollberg Agencies Inc.
34 15 Centennial Street
Regina, Saskatchewan
1-bedroom condo conveniently situated near the University of Regina, making it an ideal choice for investors or first-time homebuyers. This unit is positioned on the third floor and offers a great space with a balcony. Inside, you'll find a spacious layout with large living room and dining area. The updated windows and flooring add a modern touch to the space, while the galley-style kitchen provides functionality and efficiency. Ample storage space ensures clutter-free living. Shared laundry is on the same floor as an added bonus. With its prime location across from the university, close proximity to the bus route, and easy access to Wascana Parkway, this condo offers a lifestyle of ease and accessibility. (id:44479)
RE/MAX Crown Real Estate
50 Manitoba Street E
Moose Jaw, Saskatchewan
Welcome to an exceptional opportunity in the heart of downtown! This expansive commercial warehouse boasts nearly 9,000 sq ft, providing a versatile space for your business needs. Conveniently located with easy access to the #1 highway, visibility is maximized for your enterprise. Featuring two offices, three bathrooms, a locker room, and a well-equipped kitchen space, this warehouse is designed to meet your operational requirements seamlessly. The practical layout includes three 9' overhead doors, perfectly suited for hauling trucks or semis, along with an additional 10' overhead door at the front of the building. Ample parking right in front ensures convenience for both staff and clients. Don't miss out on this prime location that combines functionality, accessibility, and prominence for your business success! ***All photos were taken during former tenant occupancy. Property is now vacant.*** (id:44479)
Global Direct Realty Inc.
324 Centre Street
Assiniboia, Saskatchewan
OPPORTUNITY FOR INVESTMENT PROPERTY IN ASSINIBOIA, SASKATCHEWAN. Ideally located on Centre street for easy access and plenty of public parking on the unmetered street. This 1955 building is approximately 1,400 square feet. There is private parking at the back. H&R BLOCK has a lease until August 31, 2026. They have indicated that they would like to renew that lease. The building has been updated by owner and by H&R themselves. (id:44479)
Royal LePage® Landmart
620 Main Street
Moosomin, Saskatchewan
A great building on Moosomin's Main Street. This would be perfect for any retail store, or even two with a large finished space on the second storey as well. The basement is in great condition with a newer furnace, on-demand water heater, and is nice and dry. Perfect for storage. Contact your agent to take a peek and start planning to make your dream of entrepreneurship a reality! (id:44479)
RE/MAX Blue Chip Realty
2416 14th Avenue
Regina, Saskatchewan
Great location in Regina downtown Transition Area. The building is located amidst downtown offices and residential properties. Currently, main floor is operated as a sub restaurant. This mixed use property is divided into 52% for commercial use and 48% for residential use. The commercial kitchen is fully equipped. This is an exceptional opportunity to operate a business on the main level and a living quarters on the second level. Please contact your Realtor to schedule a viewing. (id:44479)
Century 21 Dome Realty Inc.
Lots 1-6 1st Avenue
Coderre, Saskatchewan
Contractor special! Looking for small town living? Here we have 6 lots (50x157) giving us just over 1 acre of land right on the edge of town. The lots provide beautiful views of the prairies. There are 2 buildings on the lots. A 936 sq.ft. bungalow that has not been lived in for a number of years, unsure if it can be saved or not. As well as a 28' x 50' shop that is also in disrepair. This is a great rice for a fixer upper or knock the buildings down and build on the lots. Quick possession available. All measurements are as per SAMA. Reach out today with any questions! (id:44479)
Royal LePage Next Level
1401 2nd Avenue W
Prince Albert, Saskatchewan
Taste of Asia Buffet & Catering: A Thriving Business Opportunity in Prince Albert, SK Taste of Asia Buffet & Catering is a well-established restaurant in the busy center of Prince Albert, Saskatchewan, offering a great opportunity for someone looking to own a successful business. With seating for 200 guests and a liquor license, this restaurant has been a community favorite for years, serving a wide range of Asian-inspired dishes made from fresh, high-quality ingredients. The business has built a loyal customer base and is known for its delicious food and excellent service. The menu includes a variety of traditional and modern Asian dishes, appealing to a wide audience. The restaurant also offers catering services, which adds an extra source of income and helps to increase its reputation in the local community. Taste of Asia comes with a fully equipped commercial kitchen, and all necessary equipment is included in the sale, making it easy for a new owner to continue the successful operations without needing significant additional investment. The current owner is also willing to provide training and support during the transition to ensure the new owner is well-prepared to take over. This is a rare chance to acquire a profitable business with strong growth potential in Prince Albert. If you’re looking for a respected, established restaurant with room for expansion, don’t miss out on this opportunity! Rent is $7,260/m, no occupation cost. Restaurant owner doesn't own the building, but the Landlord is considering to sell the building as well. (id:44479)
L&t Realty Ltd.
Round Lake View
Round Lake, Saskatchewan
If you are looking for ultimate space in a Round Lake home the corner cabin has it and is waiting for you. A stunning open concept main floor with walk out deck to face and enjoy lake views off the dining room compete heavily at the corner cabin with the well lit living room in the Corner cabin. The log exterior gives you a rustic feel while the interior gives you the modern edge and ability to customize to your lake tastes. Two of the main floor bedrooms have large closets and built in reading nooks with below storage. The Master features 4 south and west facing windows for not only a stunning lake view but valley view. Large dual closets and a 3 piece ensuite with stand up shower complete the Master package. In floor heat in the basement keep the house package cozy through out the winter months. An expertly planned lay out for basement windows make the floor plan realistic for 3 more basement bedrooms, a rec room & is rough plumb complete for a basement bathroom size of your choosing. Dive into this lake & valley view beauty today by pulling the trigger and calling your agent today! (id:44479)
Exp Realty
7 Park Street
Yarbo, Saskatchewan
This little 2 bd/1 bath beauty might be perfect if you're working at the mine and would prefer an inexpensive little house near work instead of paying rent somewhere. The house has just been vacated, and the seller is motivated to pass the torch to someone else right away, if not sooner. It has a fully finished basement, including a 4 piece bathroom with ceramic tiles, and a jet tub to soothe those aching bones after work. The kitchen has a built in convection oven and built in stove top. You can take the house furnished or unfurnished, your call, and the owner will even throw in the lawn mower. The furnace and water heater are 2016. There is even a 12'x16' insulated shed with it's own electrical panel and lighting! Stop paying rent! The owner is ready to consider all fair offers. This little beauty waits on the west edge of Yarbo near the corner of Walker Ave. and Park St. (id:44479)
RE/MAX Bridge City Realty
390 Metz Avenue
Wee Too Beach, Saskatchewan
Check out this 3-season mobile cottage at Wee Too Beach, just 45 minutes from Regina. Situated on a corner lot, it features a total of 2 bedrooms, a den, and 1 bathroom, plus the potential for added space for guests if you add a camper to the property like the current Seller has (32' 5th wheel camper is negotiable). The property is a short walk from the beach and boasts a recently repainted exterior with a resealed roof. Inside, you'll find an updated kitchen and 3 wall-mounted air conditioners for comfort on those hot summer days! The fenced yard is perfect for kids and pets, while the deck seamlessly connects the mobile home to the camper. The camper is not included in the sale price, but the Sellers are willing to negotiate if you wish to purchase the property with it. Enjoy the convenience of an outside shower beside the camper, a patio area, xeriscaped landscaping, a firepit area, well water, and 2 extra sheds for storage. Call today to book a private viewing! (id:44479)
C&c Realty
6 Highland Avenue
Jackfish Lake, Saskatchewan
Year-Round Lake Life at Bayview Heights! Discover your perfect escape in Battleford’s Provincial Park—just steps from the public beach! This fully renovated, turn-key property offers all the perks of lake living without the hassle of waterfront upkeep. Inside, you’ll find 2 cozy bedrooms, a full bathroom, laundry, and a beautiful solid oak kitchen overlooking the living room. Built with 2x6 construction, this home is well-insulated for year-round comfort and low utility costs. Everything you need is included—furnishings, TVs, dishes, cutlery, and more. Just bring your clothes and move in! The detached, heated, and insulated single garage adds extra convenience and is being upgraded with a 2-piece bath. The fully fenced yard is private and low maintenance, featuring a composite deck (no sanding or staining!), a wood shed, and a charming firepit area—perfect for relaxing evenings. A massive driveway offers plenty of parking, including space for RVs. Plus, there’s a 220V plug and rear-lot RV dump for added convenience. Enjoy all the amenities of the park: a stunning beach, playground, and the nearby Jackfish Lodge with its 18-hole golf course and fantastic restaurant. Whether you're looking for a summer retreat or a winter getaway, this home has it all. Don’t miss your chance to own a slice of paradise at Jackfish Lake—call today for a viewing! (id:44479)
Exp Realty
732 97th Street
Tisdale, Saskatchewan
Investment opportunity in Tisdale! This well-maintained duplex features two separate units, both currently tenanted with long-term occupants. One unit offers 2 bedrooms and 1 bathroom, while the second unit provides 1 bedroom and 1 bathroom. A great chance to generate immediate rental income. (id:44479)
Century 21 Proven Realty
20 831 51st Street E
Saskatoon, Saskatchewan
This is a rare opportunity to acquire a well-established restaurant franchise in a high-traffic location. The business comes with a leasehold improvements, fixtures, and full kitchen equipment (including walk-in freezer & cooler). The restaurant has 1350 sq.ft with a seating capacity of 35 and has generated sales of around $360,000 a year. This is an ideal investment for those looking to own their own business. The current staff is experienced and capable, making for a smooth transition for a new owner. Very attractive rent $3427/month plus $1831 of occupancy cost ); easy to operate, stable and strong growth potential. This business is priced to sell and may be eligible for the SINP program. Please contact for more information. (id:44479)
Royal LePage Varsity
100 1445 Park Street
Regina, Saskatchewan
Available for rent! Welcome to 1445 Park Street. This turnkey office space is 5,413 Sqft and is located on the main and lower level. Tremendous amount of value for any business looking for office space. Excellent set up and configuration featuring 8 parking stalls(option for more), boardroom, 17 private offices, and library area. Also conveniently located to Ring Road access with Tim Hortons across the street. (id:44479)
RE/MAX Crown Real Estate
107 May Street
Neudorf, Saskatchewan
Landscaping done YES! Move in Ready YES! WOW! This beautiful home and large yard are immaculate! MUST BE SEEN IN PERSON to appreciate the work done! 3 bedroom, 2 bathroom with one a 4 piece ensuite with a JACUZZI tub. The Primary bedroom has so much space with a very large walk-in closet as well. Many commuters purchase in this community as it offers value and the relaxing lifestyle that is close to many amenities. Only 20 minutes to Melville, 45 minutes to Yorkton, 1 1/2 hours to Regina and only a 1/2 hour to the beautiful lake in the valley. The yard is beautifully landscaped and includes 5 sheds. One has been converted to a enclosed gazebo type with the boards removable to a screened in area. In 2011 the garage was added along with the awesome large deck for your BBQing and outside enjoyment. The deck also features Regal Aluminum railing all around. NEW Natural gas furnace and NEW built in dishwasher 2024! The home also has a primary ventilation fan system that removes heat and underneath, the winter insulation package was added with owners never having any issues. Owners are including a large sofa as well. Neudorf has a K-6 school with 7-12 bussed to Lemburg. You will be pleasantly surprised of what the community offers: skating rink, curling rink, consignment/bakery shop, library, convenience/hardware/liquor store, golf course on edge, nature walking trails, playground/green space, a community hall which hosts local suppers and a Polka fest in the summer. This is one of the most well maintained properties inside and out that you can "CALL IT HOME" and not have to lift a finger to start enjoying. It has so much to offer: large outside lot, storage galore, detached garage, beautiful deck, landscaping already done, a beautiful converted gazebo shed, 3 beds, 2 baths which includes a primary which can easily fit a king with a large walk in and 4 pce jacuzzi ensuite. Don't wait on this one, its ready for you to call it home! (id:44479)
Royal LePage Premier Realty
600 Railway Avenue W
Assiniboia, Saskatchewan
Welcome to an acreage inside the Town of Assiniboia. If you are looking for an extra-large yard with a completely renovated property, you are going to want to view this property. It is over 3 acres on the Northwest part of the Town. It features Town water with a septic system. The house was totally renovated in 2011. This included a brand-new basement! The house was lifted, and a new basement was constructed under. The entire main floor of the home was gutted and new construction completed with the added addition in the living room to accommodate the new staircase. You will notice the large mudroom at the side entrance. Lots of room for your outdoor clothing, shoes and even a freezer. Enter the Oak kitchen with lots of room for preparing your favorite meal. You will be amazed at the large living room with a bay window over the deck. The view from this room is amazing! The primary bedroom is large with ample closet space. There are two more bedrooms on the main floor. Your new favorite room will be the bathroom! Relax in the Jetted tub big enough for two! This large room is also home to the main floor laundry space. Head downstairs and be amazed by the large family room with oversize windows. Lots of natural light! The pool table stays! There is also an alcove for either an office or games area. The back bedroom is enormous and features two sets of windows. It does not have a closet. There is also a 3-piece bath and utility room to complete the home. In the utility room you will notice the high efficient natural gas forced air furnace as well as the on-demand natural gas water heater. The electrical entrance has been upgraded, and the entire home has new wiring. Outside features a double detached garage with 2 overhead doors. There is tons of space for a garden or lots of parking spaces. You can also contrast the building of your dreams. All this with the benefit of living in Town. Come have a look today! (id:44479)
Century 21 Insight Realty Ltd.
15 Acres Etomami
Hudson Bay Rm No. 394, Saskatchewan
Stunning 5-Bedroom Home on 15 Scenic Acres – Hudson Bay, SK. Nestled on 15 serene acres near Hudson Bay, SK, this immaculate 5-bedroom, 3-bath home built in 2009 offers the perfect blend of comfort, space, and natural beauty. Whether you’re watching the sun set, listening to the gentle ripple of the river, or catching a glimpse of the Northern Lights from the fire pit, this property is your private slice of paradise. Inside, vaulted ceilings and a three-sided fireplace create a warm and inviting atmosphere. The home boasts in-floor heating throughout both finished levels and the attached two-car garage. The main floor features a spacious laundry room, large windows that flood the space with natural light, and a beautiful deck off the dining area with breathtaking views of the river and fire pit. The well-appointed kitchen comes with all appliances, and the home includes central air, air exchange, and central vac for added convenience. The primary bedroom includes a walk-in closet and a luxurious 3-piece ensuite with a soaker tub. You’ll also find a 4-piece bathroom on the main level and another 3-piece bathroom downstairs, along with plenty of storage throughout. A versatile workshop or guesthouse sits on the property, complete with its own deck overlooking the river—ideal for guests, hobbies, or even a home office.Outdoor lovers will appreciate the abundance of local wildlife including whitetail deer, moose, elk, geese, ducks, and the occasional bear. Located just a short distance from Hudson Bay and on a school bus route to a modern K-12 school built in 2015, this home is perfect for families looking for both comfort and convenience. Water is provided by a well with a full RO system, and the property has a septic tank with a field system. This is a turn-key opportunity—move in and start living your best life surrounded by nature. Call to set up your viewing! (id:44479)
Royal LePage Renaud Realty
303 Railway Avenue
Vibank, Saskatchewan
This is your chance to own a turn key, operating business and comes with all current inventory and equipment!! Located right off of Highway 48 at Vibank, the Vibank Quik Stop is looking for new owners. This gas station and car wash is in very good condition, also has a water bottling area, cooking equipment, and ample parking. Plenty of recent updates have been done to the building and mechanical systems. Financials can be available with a signed NDA. If you are looking to add to your commercial portfolio, or get into your first business, this is the one! (id:44479)
Coldwell Banker Local Realty
622 Main Street
Moosomin, Saskatchewan
What a wonderful opportunity! Lovingly maintained historic building on Moosomin's Main Street. The front facade was upgraded with beautiful brick work. Upon entering, there are two doors - one to enter into the leased office space and the other to enter into the retail side. This very well established retail fabric business has been running for 35 years with the current owner, serving a very large trade area. It's a fantastic opportunity for anyone that loves sewing, quilting and crafts, with room to expand to your specific interests. The basement of the building has been renovated and has great retail potential. The second floor has another rental space with a two piece bath. Lots of options here. Part of the second floor is workspace for the current business, and is spacious for doing draperies and alterations. An opportunity like this doesn't come around very often. Sale includes the building and inventory is flexible at an additional cost. Contact your agent to check it out! (id:44479)
RE/MAX Blue Chip Realty
Gonsch Acreage
Longlaketon Rm No. 219, Saskatchewan
Taste the country sunshine this Saskatoon orchid offers within this beautiful 10-acre acreage, featuring a bungalow with 3 bedrooms, 2.5 bathrooms, bonus room, full basement, attached single and detached double garages, and various outbuildings. Conveniently adjacent to Highway 20, Seller states the RM provides rapid efficient snow removal services during winter. The property also includes a 60 x 100 ft garden area, a place to grow a variety and an abundance of your favorite produce for garden enthusiasts. Recent improvements include new shingles, siding, upgraded windows, and cosmetic upgrades on the main floor and in the basement bedroom and bonus room. Additionally, a brand new pump and control box for the well have been installed, along with a recently replaced pressure tank, garage door, and remote opener. The house, constructed on a natural mound, Seller stated they have never experienced water issues in the basement, so never needed a sump pump. This supports the preserved wood basement walls when the site is well-drained. The home features a water softener and an RO system. Electric power is used for heating, water heating, and lighting across the property. Outdoor parking includes an RV space with a 30 amp plug. The well is housed in a smaller shop close to the house, while the septic system is a continuous discharge lagoon situated in a separate enclosed area away from the house. Included with the property are various equipment to assist in maintaining the acreage. Garbage disposal and recycling facilities are located seven minutes away in the Village of Silton. Strasbourg, a nearby community, provides numerous amenities, including a K-12 school, with available school bus transportation. The sellers report excellent cell service in this area. (id:44479)
Realty Executives Diversified Realty
50 510 Lauriston Street
Saskatoon, Saskatchewan
Welcome to Bay 50-510 Lauriston Street in City Park, north off the Central Business District. This is a newer building, 2023, with a 25" ceiling height. One 12' X 12' overhead door with 110V opener at grade level off Lauriston, paved parking at the front. Washroom is roughed in framed with flooring in place. Other improvements in place, walls etc, if it work for you we use it, if not build out to suit. Landlord to complete some of the improvements. Come have a look! (id:44479)
Realty Executives Saskatoon


