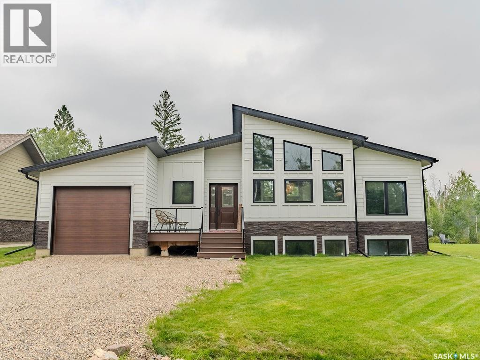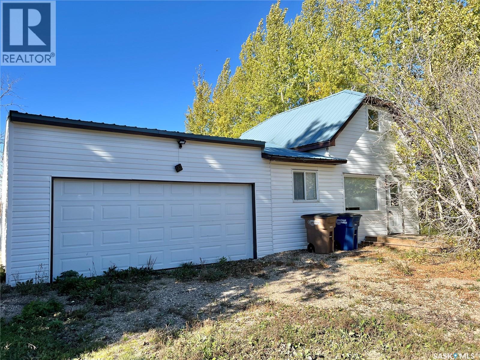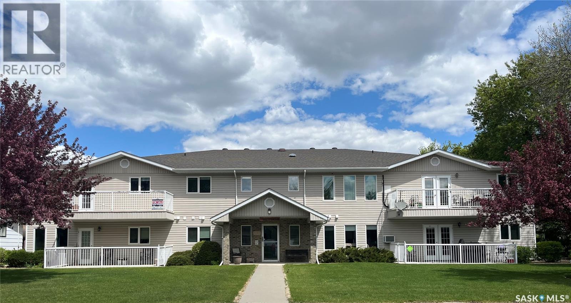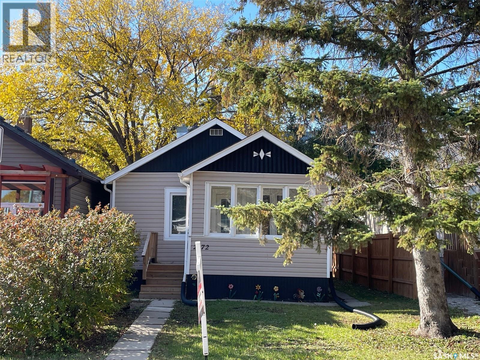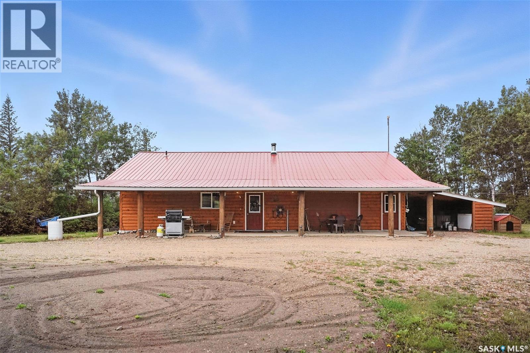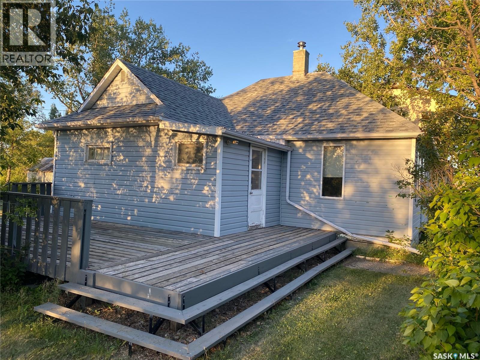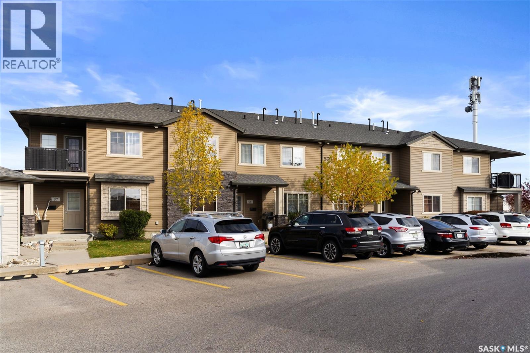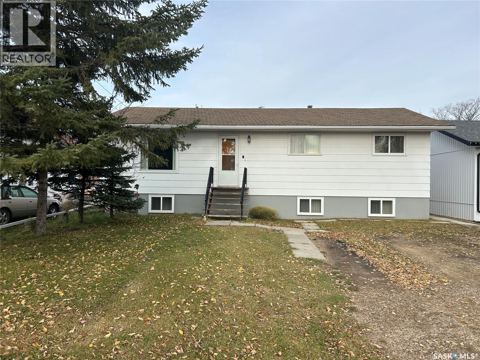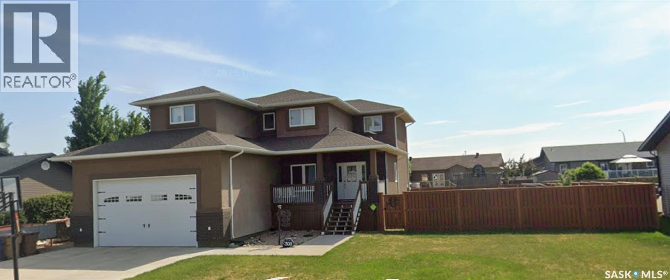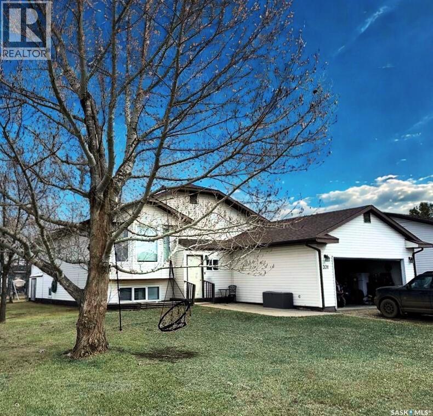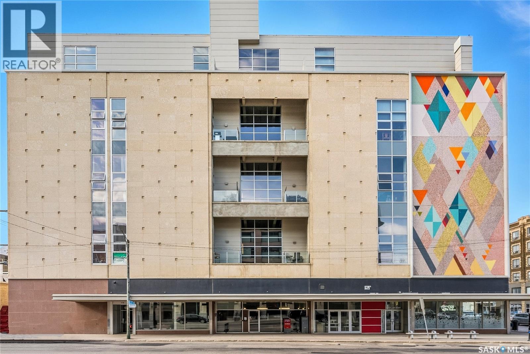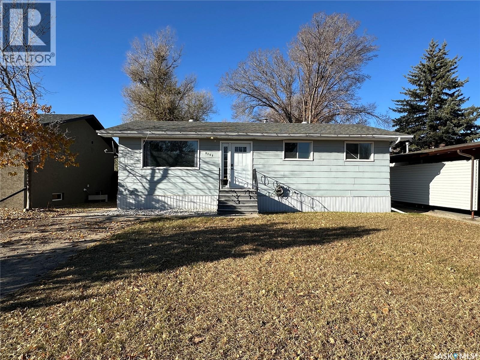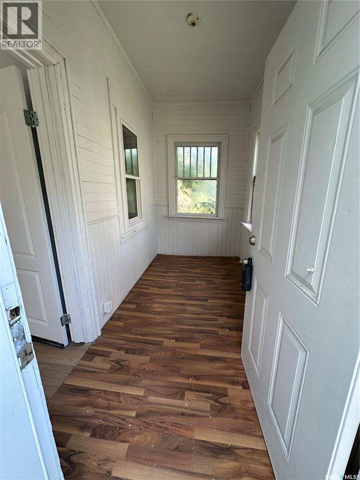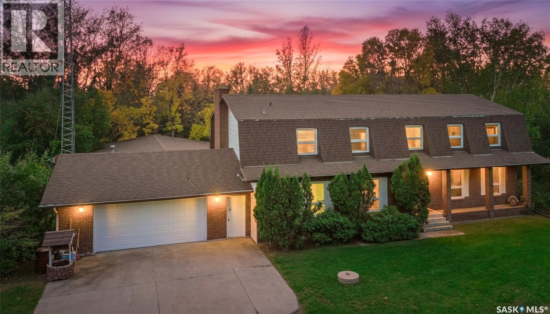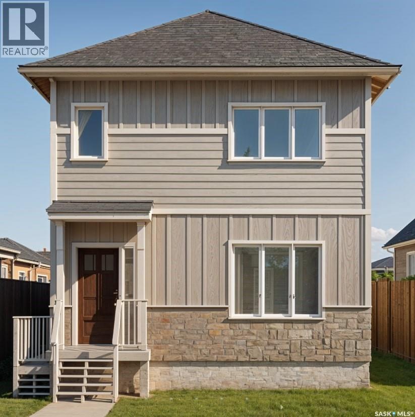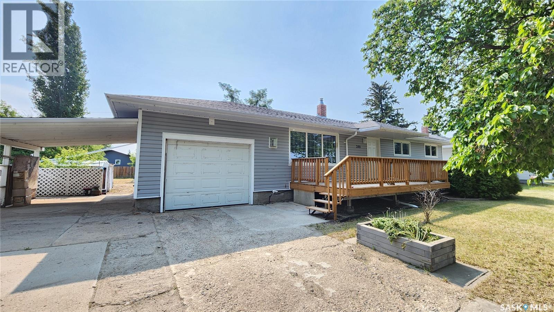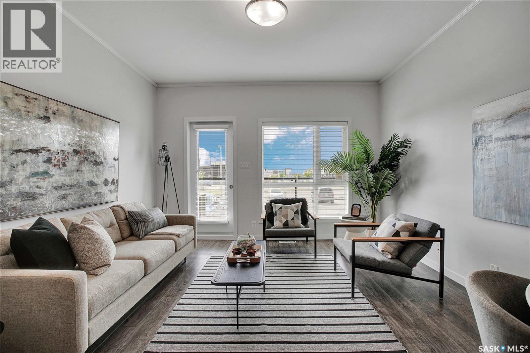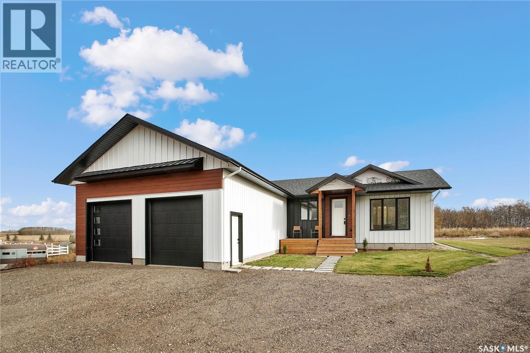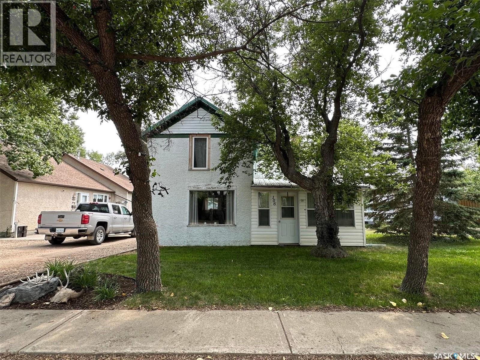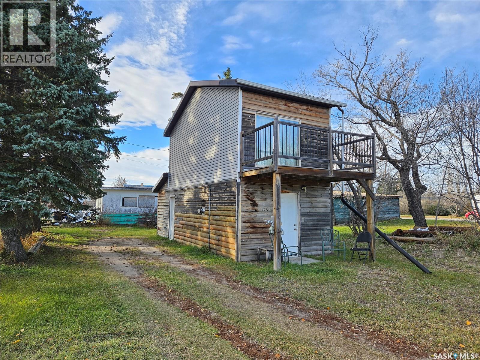6 Neis Access Road
Lakeland Rm No. 521, Saskatchewan
Your perfect lake retreat awaits. Whether you're looking for a year-round cabin to enjoy with your family or you're wanting to live away from the city, this home nestled into the gated community of Laurel Green Estates has it all. Set on a large 60 x 120 lot, this property has water views from your front porch as well as your back deck and has all the room you could want for entertaining - yard games, bbq's, fires. This bungalow style home comes furnished with couches, 6 beds, dishes and more. Simply move in and start enjoying! The main floor has engineered hardwood and stone countertops throughout and stunning light fixtures. The master bedroom is spacious, has a 3pc ensuite and has a beautiful view of the back yard and large trees. The living room is the focal point of the home with a gas fireplace surrounded by brick and offers ample natural light with large windows. Also found on the main floor are two additional bedrooms and a 4pc bathroom and mudroom. The basement is partially developed for two future bedrooms, a family space and 3rd bathroom, laundry and storage. (id:44479)
Coldwell Banker Signature
113-117 Second Street E
Yellow Creek, Saskatchewan
Move in and enjoy the simpler things in life in this quiet community of Yellow Creek, SK! This includes a huge lot of 184'x323' with a One 1/2 story home with attached garage (direct entry) that has seen improvements on exterior & interior through the years! Exterior has vinyl siding, metal roof and windows upgraded throughout the years! Kitchen has crisp, white cabinets that includes fridge, stove, microwave & portable dishwasher. There is an open concept to the dining area and living room. Main floor laundry at the back entry. There is a three piece bath (recently fully renovated) on main floor and a spacious three piece bath on 2nd level (also recently renovated). There is one bedroom on the main floor and a loftstyle bedroom on the second level. Enjoy this as your full time residence or utilize as a cabin, being close to the outdoors of North East Saskatchewan! (id:44479)
Royal LePage Hodgins Realty
202 304 3rd Avenue
Watrous, Saskatchewan
Move in before winter sets in! Quick possession is possible! Welcome to this sunny, south facing, second floor corner unit in Birch Place Condos in Watrous. This updated 1,108 sq. ft. unit was built in 2001. The open kitchen, dining, and living room area makes this condo feel spacious. Vinyl plank flooring is laid throughout the unit. The master bedroom features a large closet and 3-piece ensuite. The main bathroom has a tub/shower with grab bars. The second bedroom contains an oak wall unit with fold down murphy bed making it roomy and versatile. Off the living room is a door leading to a sunny, south facing balcony. The large laundry room has a built-in fold down ironing board. Other unique features are a lighted wall niche and a sun tunnel in the foyer that provides natural light to the entrance. A pantry off the kitchen allows for extra storage. A large 10'8" x 26'6" garage stall with 7' (h) x 9' (w) door is included in the ground level heated parking garage off the back alley. A storage unit is also located in the garage area. This building is wheelchair accessible and contains an elevator. Call your agent for a viewing! Please Note: Seller is NOT interested in renting until condo sells. (id:44479)
James Schinkel Realty
2172 Wallace Street
Regina, Saskatchewan
Great Starter or revenue with a great location 2-3 short blocks to Maple Leaf pool and the General Hospital. Walk to downtown or Wascana Park and enjoy easy access to all areas of the city. The private back yard of this oversized (29') lot has almost a full canopy of shade and leads to the oversized double garage. The garage has natural gas and 220 power running to it but requires Repair and has great potential!. Upgrades include newer flooring, PVC windows, shingles to the home, and lots more!! Some listing pictures are virtually staged for design ideas Call your Realtor today to schedule a person viewing (id:44479)
Sutton Group - Results Realty
Hansen Acreage
Canwood Rm No. 494, Saskatchewan
Welcome to this one and kind waterfront private acreage located at Fish Lake, SK offers a serene and picturesque setting. The property spans across 4.99 acres The house was built in 2016 and boast over 1800 sq ft with three spacious bedrooms. The open concept kitchen has plenty of cupboard and counter space with island. Master bedroom has 5pc bathroom! House is equipped with in floor radiant heat and wood burning stove for supplement heat. Head on out the living room door to back deck overlooking the lake. The property numerous outbuilding for storage and wood cutting station. The house is equipped with a well and a septic tank. The property has large heated shop measuring 33 X 38 and heated attached garage. There is no public reserve on the lake front and the well is under ground spring fed. (id:44479)
Exp Realty
301 Shurygalo Road
Bienfait, Saskatchewan
Welcome to Bienfait, Sask. where you will find acreage living within the town limits. Situated on 1.03 acres is a cozy home with plenty of natural lighting and a great layout. The main level has 735 sq ft of living space with a living room, separate eating area, kitchen, 2 bedrooms and bathroom. The mature yard site is nicely treed with plenty of space to build a shop, and parking any type of vehicles or toys. There is a detached garage and sheds for storage. The Elementary School is within walking distance for children. If you enjoy outdoor living this is an affordable way to obtain the lifestyle you desire. (id:44479)
RE/MAX Blue Chip Realty - Estevan
69 5035 James Hill Road
Regina, Saskatchewan
Welcome to 5035 James Hill Road#69, this second floor condo in Harbour Landing offers close proximity to walking path and all commercials. The open-concept living area features upgraded ceramic tile flooring and provides direct access to a balcony with views of green space and walking paths. Inside, you'll find two bedrooms, a spacious four-piece bathroom, a laundry room with additional storage, and an on-demand hot water system with in-floor heating. The home also includes a ductless air conditioning split unit for those hot summer days and comes with one electrified parking spot. Call to book a showing today. (id:44479)
Exp Realty
1111 100th Avenue
Tisdale, Saskatchewan
1111 100th Avenue Welcome to 1111 100th Avenue Tisdale, SK. This spacious 6-bedroom bungalow offering plenty of potential for family living or investment. Featuring two bathrooms and a detached garage, this property provides both functionality and flexibility. The layout is ideal for a rental suite in the basement, creating an excellent income opportunity. Conveniently located close to downtown, restaurants, and the high school, this home combines comfort with unbeatable accessibility. A great opportunity in a prime location! (id:44479)
Royal LePage Renaud Realty
508 Cardinal Court
Shellbrook, Saskatchewan
This 2 Storey Family home in Shellbrook is a must see. Built in 2013 this 4 +2-bedroom home offers over 2300 sqft on 2 levels, plus the fully finished basement. The spacious entrance way invites you in with its stylish ceramic tile floors and French Doors leading to the private office space. The large family room flows nicely into the main dining area before you enter the beautiful kitchen with island, maple cabinetry and granite countertops featuring a brand-new natural gas 4 burner stove. Finishing off the main floor is the large laundry room and 2 pc bath. The 2nd level boasts 3 large kid’s bedrooms and bath, in addition to the impressive master bedroom and beautiful ensuite with Jacuzzi tub, ceramic tile shower and large walk-in closet. The fully finished basement provides lots of extra space for the kids in the family room, 2 more bedrooms and full bathroom. The oversized heated double garage offers additional workspace. This spectacular home is situated on an oversized lot with a maintenance free fence enclosing the yard complete with the kids play structure, hot tub, fire pit area and a 12 x 16 shed with concrete floor for the toys. Extra RV Parking included. (id:44479)
RE/MAX P.a. Realty
331 4th Street
Weyburn Rm No. 67, Saskatchewan
Welcome to this inviting 4-bedroom, 3-bath family home located in the friendly community of North Weyburn—just minutes from the city of Weyburn. Set on a spacious corner lot, this property offers comfort, functionality, and small-town charm. Enjoy the raised deck with storage below or unwind in the three-season screened sunroom—perfect for morning coffee or evening relaxation. The fenced backyard features a separate enclosed area ready for a future pool, open green space, and a custom-built catio for pet lovers, plus ample parking for family and guests. Inside, the bright, open-concept layout is filled with natural light. The home includes 4 bedrooms and 3 bathrooms, including a primary suite with private ensuite and shower. The generous kitchen comes equipped with all major appliances and plenty of counter space. The fully finished basement adds a fourth bedroom, home office, and a large utility/laundry room with excellent storage. Nearby amenities include Jubilee Park with walking paths, sports fields, and tennis courts; the Tatagwa Trail System for biking or walking; and River Park Campground with a spray park and playgrounds. Shopping, dining, and services are just minutes away in downtown Weyburn. Schools are part of the South East Cornerstone Public School Division #209 and the Holy Family Roman Catholic Separate School Division #140, including Legacy Park Elementary and Weyburn Comprehensive School. Located in a quiet, family-friendly neighborhood with parks and recreation close by, this property combines the peace of rural living with the convenience of city amenities—an excellent opportunity to settle into a welcoming community. (id:44479)
Boyes Group Realty Inc.
328 120 23rd Street E
Saskatoon, Saskatchewan
Welcome to this stunning East-facing loft located in the heart of Saskatoon's Central Business District. With 1,100 square feet of free-flowing living space, this 1-bedroom, 1.5-bath unit combines industrial charm with modern finishes, offering the perfect balance of comfort, style, and urban convenience. Soaring ceilings and a large window floods the space with natural light, enhancing the airy, open-concept layout. The kitchen has been beautifully upgraded with new quartz countertops and an oversized island—ideal for both entertaining and everyday living. The spacious living and dining areas flow effortlessly, creating a versatile space for relaxing or hosting. The large bedroom features a 4-piece ensuite, while a separate half-bath adds convenience for guests. Located directly across from the buildings fitness centre and rooftop terrace access, this unit offers unmatched access to some of the building’s best amenities. The building itself is a standout in downtown living, with a modern lobby, rooftop terrace complete with a pergola-covered BBQ area, fitness centre, elevator, and heated underground parking. Live just steps from some of Saskatoon's best restaurants, coffee shops, shopping, nightlife, and the riverbank. Whether you're a professional looking for a stylish downtown home or an investor seeking a high-demand location, this loft offers exceptional value and a lifestyle that’s hard to beat. (id:44479)
Realty Executives Saskatoon
8368 Howard Avenue
Gull Lake, Saskatchewan
Welcome to this beautifully updated 4-bedroom, 2-bathroom home located in the friendly community of Gull Lake! This property offers the perfect blend of modern comfort and small-town convenience, with tons of amenities just around the corner! Step inside to find a warm and inviting main floor featuring three spacious bedrooms, fresh new flooring, and updated paint throughout. The bright living room boasts a beautiful feature wall, adding character and style to the heart of the home. The basement includes an additional bedroom, perfect for guests, teens, or a home office. Enjoy comfort year-round with central air conditioning, and relax outdoors in the large, fully fenced backyard—a great space for kids, pets, or entertaining. There’s ample parking, including room for your RV or extra vehicles. Located close to the K–12 school, rink, and park, this home is ideal for families looking for a welcoming community and a move-in-ready property. Don’t miss your chance to make this lovely home yours—schedule your private showing today! (id:44479)
RE/MAX Of Swift Current
207 1808 Eaglesham Avenue
Weyburn, Saskatchewan
This renovated one-bedroom condo offers an open floor plan with newer flooring, paint, and a refreshed bathroom. Enjoy the bright living room with an electric fireplace and step out onto your large balcony overlooking the green space. Includes in-suite storage, common laundry, and an electrified parking stall. Recent building updates include new siding, windows, shingles, and an elevator for added accessibility. Well maintained, affordable, and move-in ready—this is a great place to call home! (id:44479)
RE/MAX Crown Real Estate
127 S Avenue S
Saskatoon, Saskatchewan
Very affordable 1bedroom +den bungalow 5 minutes from downtown. Great for investment OR for 1st time buyers looking to pay less than market rent to own a fully detached home. New flooring throughout the home along with fresh paint. Some of the doors and windows have been replaced. HUGE lot, lots of future potential as well. Vacant easy to show & quick possession possible. Great for students looking to invest while studying (id:44479)
RE/MAX Saskatoon
Gruenthal Road Retreat
Rosthern Rm No. 403, Saskatchewan
Welcome to one of Gruenthal Road’s most iconic residences, a nearly 4,600 sq. ft. two-storey home built in 1977 and cherished by the same family since 1988. Sitting on 9.94 well treed and private acres with pavement right to the driveway and direct access to the double lane highway. This grand estate offers endless potential with its 16x32 ft. indoor pool and hot tub, last used several years ago but professionally shut down, presenting the rare opportunity to revive it as a private oasis or reimagine the space into a multi-purpose recreational hall for events, sports, or a massive gym. The home itself features 5 bedrooms upstairs, including a sprawling master retreat with three closets, a jet tub, dual sinks, and a six-piece ensuite with tub/shower, toilet, and bidet, while the main floor offers a large laundry/mudroom, a sunroom with skylights, wet bar, and direct access to the fenced backyard and pool room, plus a large attached heated 28x28 double garage. Carefully maintained over the years with a new boiler in 2011, shingles redone within the last 10 years, newer front windows within 5 years, central A/C, and new blinds throughout, this home is full of character with its wood-burning fireplace (never used) and timeless 70s design. The acreage is fully fenced and horse/hobby farm ready, serviced by a 200 ft. well, and includes a powered Quonset for vehicle storage plus a large stable/shop with two oversized box stalls and tack/storage rooms, making it ideal for multi purpose. With its impressive scale, rich history, and endless flexibility, this is more than a home—it is a legacy property offering privacy, space, and vision just minutes from the city. You MUST see this home! (id:44479)
Exp Realty
103 Stehwien Street
Saskatoon, Saskatchewan
*NOVEMBER PROMO: APPLIANCES & AC UNIT WILL BE INCLUDED WITH THE NEXT 5 HOMES!!* NOW ACCEPTING 5% DEPOSIT! RARE INVESTMENT OPPORTUNITY!!! FULLY DEVELOPED - 2 BEDROOM LEGAL BASEMENT SUITE WITH SEPARATE SIDE DOOR ENTRY IS INCLUDED!!! Welcome to The Aspen Collection by Decora Homes, located in the highly sought-after neighbourhood of Aspen Ridge. The Tahoe model is a 2-storey home offering 1,433 sq ft of spacious, open-concept living on the main level. Designed for modern lifestyles, this home features 3 bedrooms and 2.5 bathrooms, including a 5-piece ensuite and walk-in closet in the primary bedroom. The second floor also includes a bonus room and convenient second-floor laundry. This model includes a 2 bedroom, 1 bathroom legal basement suite with separate side entry — a great option for rental income or multi-generational living. Additional features include xeriscaped front landscaping, a concrete walkway from the sidewalk to the front door, and a 20x20 concrete parking pad with back alley access. Now available for Pre-Sale, with estimated completion in Spring/Summer 2026. Buyers can choose from three thoughtfully curated colour palettes: Harmony, Tranquil, or Horizon. This lot also offers the option to add-on a standard detached garage or the "Malibu Detached Garage" suite, which features an additional ONE BEDROOM LEGAL RENTAL SUITE "LOFT" above the double detached garage. Add-on and upgrade options are available. Pricing options without a Basement Suite available, please inquire for more details! Contact your favourite Realtor today for more information and add-on pricing!! (id:44479)
Realty Executives Saskatoon
101 1822 Eaglesham Avenue
Weyburn, Saskatchewan
Move-in ready condo in Greystone Manor! This bright and inviting three-bedroom unit has been beautifully refurbished from top to bottom. You’ll love the brand-new vinyl plank flooring that runs throughout and the crisp new white cabinetry in the kitchen—complete with new appliances! The bathroom has also been fully updated with a new tub, surround, and vanity. There’s plenty of in-suite storage plus the bonus of convenient laundry service. An electrified parking stall is included for your exclusive use. Condo fees cover common area maintenance, building insurance, garbage, heat, water, snow removal, and the reserve fund—making this a truly low-maintenance lifestyle. Quick possession is available—just move right in and enjoy! (id:44479)
RE/MAX Crown Real Estate
220 6th Avenue E
Biggar, Saskatchewan
Looking for a project with potential? This character-filled home is ready for someone with vision to bring it back to life! The main floor offers a practical layout with a kitchen, dining room, cozy living room, two bedrooms, and a 4-piece bathroom. Off the back porch, you’ll find access to the basement along with convenient laundry facilities. The partial basement features a cold room and houses the furnace and water heater, while the upper level adds bonus living space — ideal for two additional bedrooms and a sitting area. Situated on a corner lot right across from the school, this property is full of promise for those with a bit of elbow grease and imagination. If you’ve been searching for your next fixer-upper or investment project, this is your chance! (id:44479)
RE/MAX Shoreline Realty
208 4th Street W
Wilkie, Saskatchewan
Welcome home to this beautifully renovated 3-bedroom, 2-bathroom property in the charming bedroom community of Wilkie, Saskatchewan. Thoughtfully updated with modern finishes and an inviting design, this home offers a seamless flow throughout the bright and spacious living areas, filled with natural light from large windows. The kitchen and dining spaces provide the perfect setting for both everyday living and entertaining. Outside, you’ll find a great-sized yard—ideal for family gatherings, gardening, or simply relaxing in your own outdoor oasis. With its warm sense of community and small-town charm, Wilkie is the perfect place to call home. All that’s left to do is move in and make it your own! (id:44479)
Exp Realty
106 545 Hassard Close
Saskatoon, Saskatchewan
This Kensington Flats condo features 2 bedrooms, 1.5 bathrooms & 1 parking stall underground. The beautiful finishings throughout feature espresso maple cabinetry in the kitchen and bathrooms (soft close doors and drawers), glass tile backsplash, stainless steel appliances, quartz countertops, moveable island and a great sized living room with a door that leads out onto the balcony. The in-suite laundry features a stackable full size washer and dryer. Great layout with the bedrooms being separated from the main living space and 9’ ceilings throughout. Additional perks include central air conditioning, heated underground parking, amenity spaces in the building, & you'll be in walking distance to all the amenities of Kensington & Blairmore. Convenient condo living! (id:44479)
Boyes Group Realty Inc.
Furgeson Acreage
Corman Park Rm No. 344, Saskatchewan
Welcome to this spectacular acreage in the peaceful south end of Corman Park, where modern living meets true country tranquility. Set on five beautifully treed acres, this property offers the perfect mix of privacy, space, and accessibility, with multiple routes providing quick access into Saskatoon. The open concept main floor features three spacious bedrooms and two full bathrooms, designed for modern comfort and flow. The kitchen and living areas are bright, inviting, and ideal for gatherings. An oversized garage provides plenty of room for vehicles, storage, or hobbies. There is a paddock fenced for horses and features excellent drainage and ample parking. Surrounded by nature, this property delivers the peace and quiet you’ve been searching for. Whether you’re relaxing on the deck or enjoying a morning coffee, this acreage offers it all - space, style, and serenity just minutes from the city. (id:44479)
RE/MAX North Country
106 3rd Avenue E
Mossbank, Saskatchewan
Why rent when you can purchase this affordable home! Available in the Town of Mossbank, this upgraded home offers practical amenities and comfortable living spaces. Main floor laundry is conveniently located by the back entrance, and a freezer is included with the property. The residence features updated flooring throughout, including both vinyl plank and laminate. The front porch has been converted into a functional office space, while the spacious living room benefits from ample natural light. Upstairs, there are two bedrooms. The basement contains the utility room and offers substantial storage capacity. Upgraded vinyl siding and vinyl windows improve energy efficiency. The Landscaped grounds include an extended patio area designed for outdoor relaxation. A versatile storage shed provides space suitable for vehicle storage if required. Off-street parking is available on a gravel driveway, ensuring convenient access to both entrances. This property presents an excellent opportunity for prospective buyers. Come have a look! (id:44479)
Century 21 Insight Realty Ltd.
180 Main Street
Kisbey, Saskatchewan
180 Main Street - Cozy 1.5-Story Home in the Quiet Town of Kisbey - Discover affordable living in this charming 1.5-story home nestled in the peaceful community of Kisbey. Offering excellent value, this property is not only ideal for a homeowner but also a perfect place to house employees or provide comfortable staff accommodations. The open-concept main floor seamlessly connects the kitchen, dining, and living areas—perfect for everyday living. The spacious primary bedroom features a 3-piece ensuite and a walk-out balcony, offering a private retreat. Additional highlights include a second bathroom, a convenient laundry room, and a utility room for extra storage. Russian hardwood floors and warm pine ceilings add rustic charm throughout, while a natural gas fireplace provides a cozy ambiance. Outside, you’ll find plenty of parking space, including RV parking with a plumbed-in sewer system. The property is serviced by a sand point well, known for producing some of the best water in Southeast Saskatchewan. The tree-lined yard, accented with tall pines, offers both privacy and character, along with multiple storage sheds and ample space to customize the outdoor area to your liking. Enjoy small-town living with comfort, warmth, and flexibility—this home is ready to welcome you or your team. (id:44479)
Performance Realty
15 Broadway Street S
Redvers, Saskatchewan
15 Broadway Street, Redvers - Stunning Custom-Built Home with Exceptional Finishes Throughout - Welcome to this impressive custom-built home, where quality craftsmanship and attention to detail shine through every space. Upon entering, you are greeted by a grand foyer with a spacious storage closet—perfect for coats and boots. The main living area features an open-concept layout with a 12-foot vaulted ceiling in the living room, a gas fireplace, and large triple-pane windows overlooking the backyard. The dining area offers two walls of windows and a patio door leading to the deck, creating a bright and inviting atmosphere. The chef-inspired kitchen is sure to impress, complete with granite countertops, soft-close cabinetry, modern stainless steel appliances, a built-in full-size fridge and freezer, gas cooktop, double wall oven (brand new), built-in microwave, warming drawer, prep sink with garburator, hidden custom dishwasher (new), and mini bar fridge. The home’s thoughtful layout features two spacious bedrooms and a 4-piece bathroom on one side, while the opposite wing includes a private office and a luxurious primary suite with walk-in closet, double vanity, and a FIAT steam shower. Step directly from the ensuite onto a private second-tier deck with a hot tub—your own backyard oasis. Additional main floor highlights include a 2-piece powder room, a large laundry room, and a utility room. Upstairs, the bonus room provides a versatile space reinforced for a pool table and features custom-built display cases—ideal for recreation or a media room. This home offers 9-foot ceilings throughout, 8-foot interior doors, Hunter Douglas top-down bottom-up blinds, and triple-pane windows. Exterior upgrades include new Gemstone lighting (app-controlled), a brand new asphalt driveway, and vinyl fencing. Enjoy outdoor living with two composite decks, a stone patio, gas BBQ hookup, underground sprinklers, RV/trailer parking pad, large storage shed, play center, and a hot tub. (id:44479)
Performance Realty

