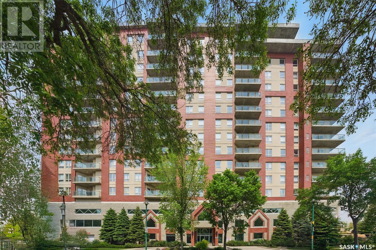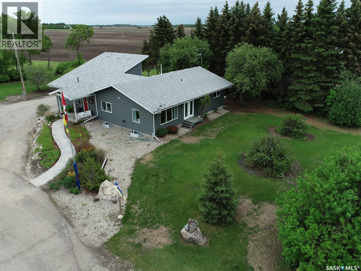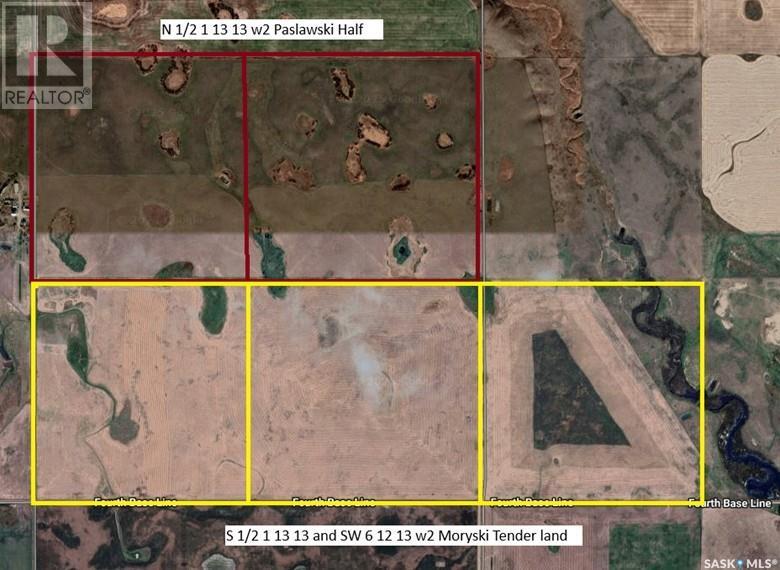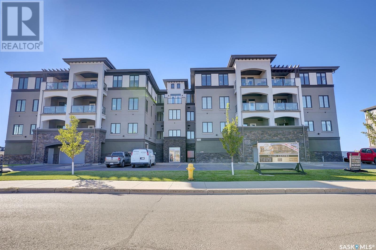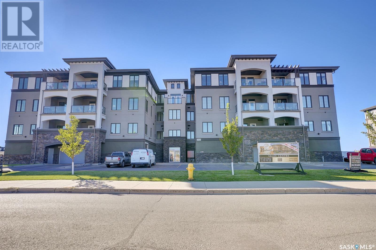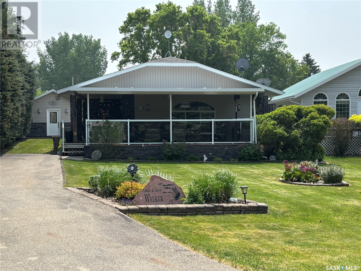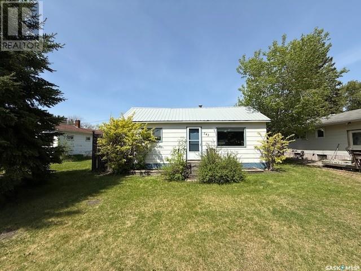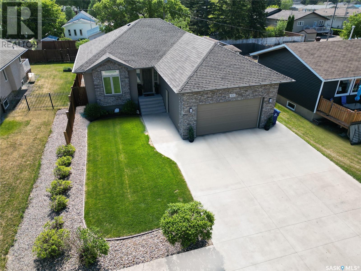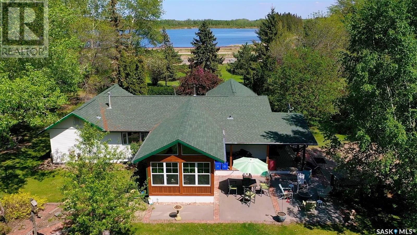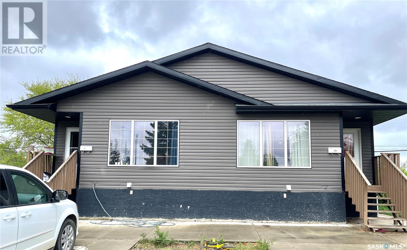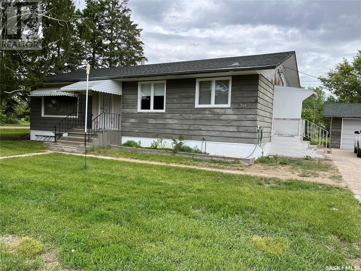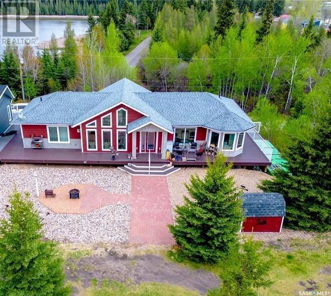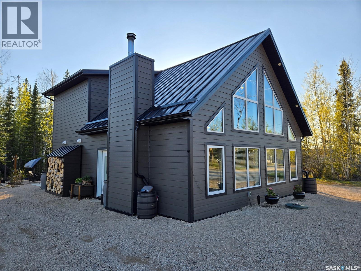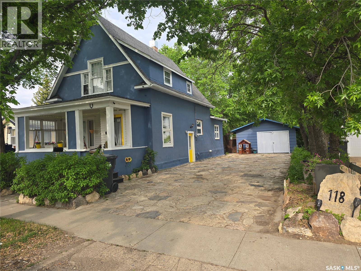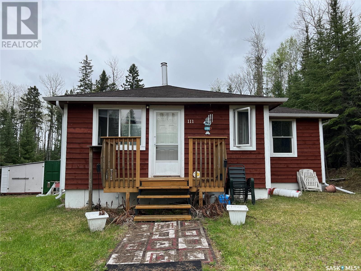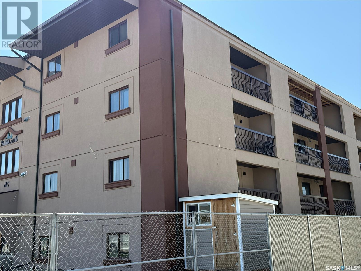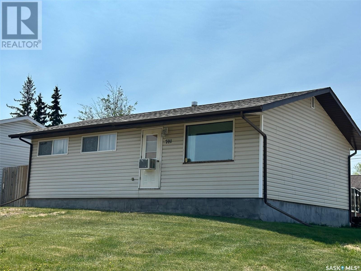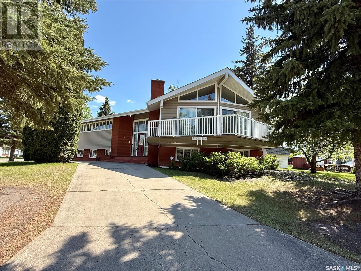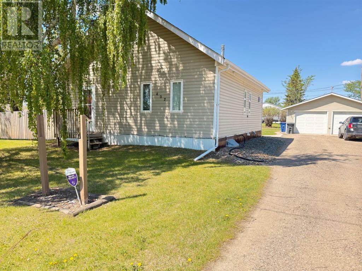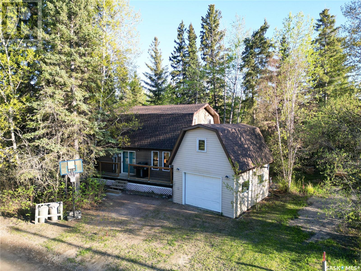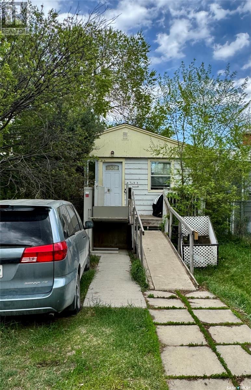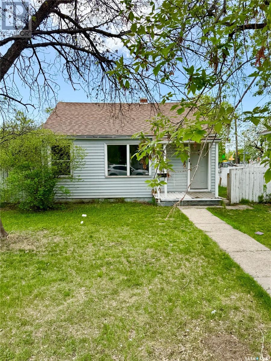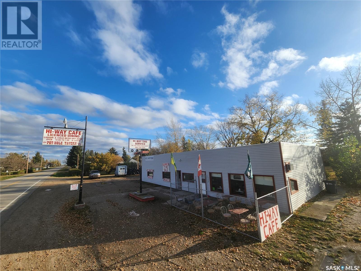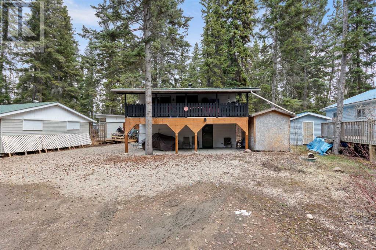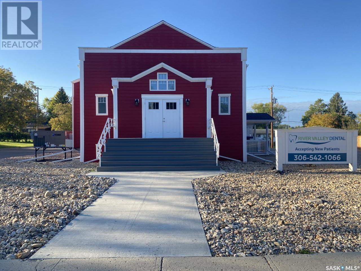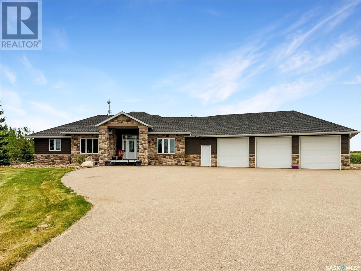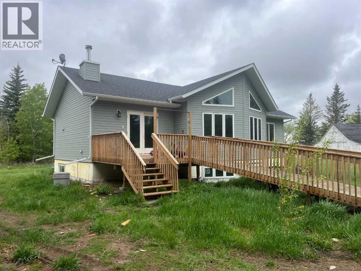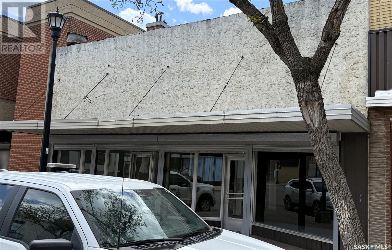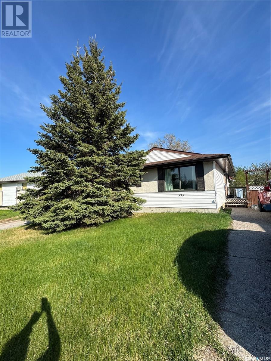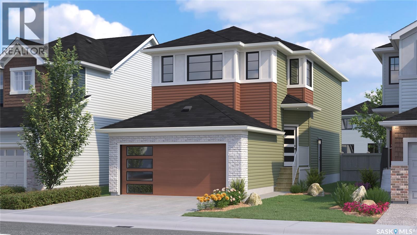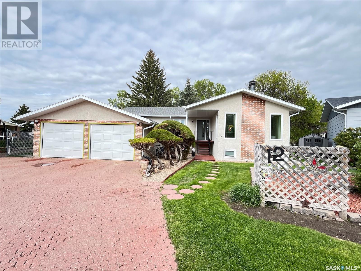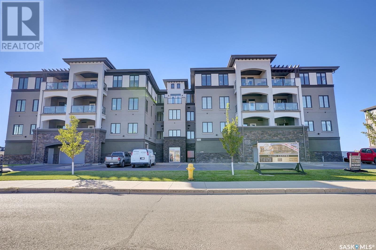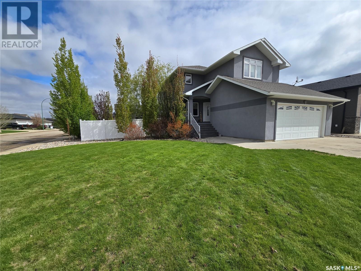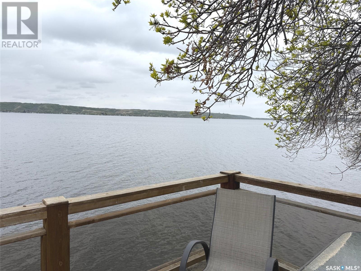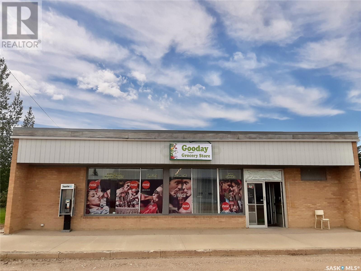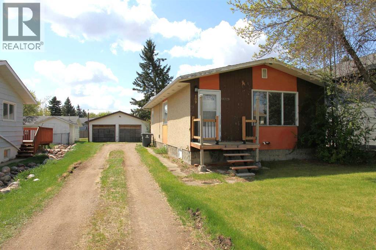1006 902 Spadina Crescent E
Saskatoon, Saskatchewan
Welcome to the Riverfront! One the best locations in Saskatoon. This prestigious 10th floor condo has spectacular views of the river, Kinsmen Park, University Bridge, and the Children's Hospital. This move in ready 2 bed, 2bath suite, boasts maple shaker cabinets, island kitchen, open, bright living and dining rooms, huge master bedroom with walk-in closet, and en-suite bathroom. There's in-suite laundry, a spacious balcony with natural gas BBQ, central air, heated underground parking, and two storage lockers. The building offers extra perks such as exercise room with new equipment, pool table, meeting room, rentable guest suites, security cameras, and an on-site caretaker. Just steps from all the riverfront activities, downtown, and RUH. Condo fees include heat, insurance, water, sewer, garbage, and building maintenance. Newer fridge and microwave. Can remain fully furnished if desired. Don't miss this deal today! (id:44479)
Royal LePage Saskatoon Real Estate
Rudy Acreage
Nipawin Rm No. 487, Saskatchewan
This immaculate 2176 sq ft home has undergone extensive renovations with an addition in 2011 and features a beautiful open concept design with large windows and a loft. Great entry space. Large recreation area flows into the kitchen/dining and another living room. Laundry on the main floor, an office, 2 bedrooms up and 2 down. Furnishings negotiable. Outside you will find a double garage, shop, Quonset and several other outbuildings. There are wheel chair accessible ramps on both sides of the house. There is covered deck and the garden area. Property is on 13 acres: approx. 9 cultivated and 4 yard. Quonset and land are rented out. Some of the most recent updates include the shingles & furnace. Property is located just across from Codette with access off the paved highway, with the benefit of municipal sewer! Water supply is a private sandpoint well. Property is about 10 min to Nipawin, about 12km to Smits Beach, 33 min to Tobin Lake. North East Saskatchewan is known for great fishing and hunting. Come and enjoy the great outdoors! (id:44479)
RE/MAX Blue Chip Realty
Paslawski Half Tyvan
Francis Rm No. 127, Saskatchewan
Here is 2 quarters of good farm land just east of Tyvan Sask. Seeded to Alfalfa grass 3 years ago, this can be converted back to grainland and would qualify for organic production if desired. Land is mostly open, some bush on it can be clears. It touches 3 quarters of grainland currently for sale by tender, so possible to put together a package of 5 quarters open good grainland. Give us a call for details. (id:44479)
Farm Boy Realty Corp.
402 4594 Harbour Landing Drive
Regina, Saskatchewan
This condo development is not yet constructed. It will be the 3rd building of Harbour Pointe by Gilroy Homes. 24 units. 2 guest suites. One indoor parking stall per unit. Additional indoor parking stall (limited number) can be purchased for $45,000.00 plus tax. Outside parking stall can be purchased for $12,000.00 plus tax. Four sizes of units: 1339 SF: 1435 SF: 1465 SF: 1539 SF. Prices range from $570,994.20 to $701,622.45. Floor plans and Specifications are available. Possession to be determined. Deposits on units now being accepted. Unit 402 is on the top floor facing east and siding north. All photos shown are for reference only since the building is not yet constructed. Contact for more details. (id:44479)
Exp Realty
301 4594 Harbour Landing Drive
Regina, Saskatchewan
This condo development is not yet constructed. It will be the 3rd building of Harbour Pointe by Gilroy Homes. 24 units. 2 guest suites. One indoor parking stall per unit. Additional indoor parking stall (limited number) can be purchased for $45,000.00 plus tax. Outside parking stall can be purchased for $12,000.00 plus tax. Four sizes of units: 1339 SF: 1435 SF: 1465 SF: 1539 SF. Prices range from $570,994.20 to $701,622.45. Floor plans and Specifications are available. Possession to be determined. Deposits on units now being accepted. Unit 301 faces west.All photos shown are for reference only since the building is not yet constructed. Contact for more details. (id:44479)
Exp Realty
219 Sovereign Crescent
Coteau Beach, Saskatchewan
Charming Year-Round Cabin Retreat! Welcome to this inviting 1,049 sq ft cabin, built in 2001, designed for comfort & gatherings. Featuring 3 bedrooms & 2 bathrooms, this home offers a spacious open-concept layout with vaulted ceilings in the living room, seamlessly connecting the kitchen and dining areas-perfect for entertaining. In 2021 the main living areas were refreshed with new vinyl flooring and a fresh coat of paint, creating a bright, modern feel. Step outside onto the impressive covered deck(approx 700 sq ft!!), complete with durable rubber flooring, massive seating area for everyone and hot tub for pure relaxation! Out back, discover the fully furnished bunkhouse, equipped with baseboard heating & window A/C for added comfort on hot summer days, bar fridge & TV for entertaining on rainy days and after long days in the sun! Underground sprinklers keep the yard lush, while the firepit area is ideal for gatherings with friends & family on summer nights. Whether you're looking for a peaceful retreat or a place to make cherished memories with family & friends, this cabin will be the perfect choice! (id:44479)
RE/MAX Shoreline Realty
243 First Street E
Norquay, Saskatchewan
Step inside this charming and deceptively spacious home, where classic character meets thoughtful modern updates. Originally built in 1947, with a well-integrated addition in 1984, this 1334-square-foot residence offers plenty of room to grow. Featuring 3 comfortable bedrooms, 2 bathrooms and laundry on the main floor, this home provides functionality and warmth in every corner. The kitchen is a standout, boasting a stylish backsplash, a convenient island, and refreshed lighting. Updates throughout the home include new light fixtures and ceiling fans, adding both comfort and style. A new hot water heater installed in 2024 ensures efficiency and reliability. Outside, you'll find an 8x12 garden shed and a cozy fire pit—perfect for enjoying summer evenings. The 18x24 detached garage, built in 1996, is insulated and ready to be finished to suit your needs. Plus, the prime location next to a school and close to downtown adds exceptional convenience. Bigger than it looks, this inviting property is packed with potential. Come and see for yourself! (id:44479)
Ace Real Estate & Insurance Services Ltd.
406 3rd Street W
Wilkie, Saskatchewan
This beautifully maintained 1605 sq ft bungalow in Wilkie offers quality craftsmanship, custom finishes, and a thoughtfully designed layout ideal for family living. The main floor features 9’ ceilings, 3/4” solid maple hardwood floors, and extensive custom trim and cabinetry throughout. Just off the spacious front entry is a flexible room currently used as a home office, with potential to serve as a third main floor bedroom. The open-concept living space is bright and welcoming, with large windows offering plenty of natural light and views of the beautifully landscaped, low-maintenance backyard. The kitchen is equipped with solid cherry wood cabinets, a large central island, walk-in pantry, and flows into the dining area and living room. The living room features a gas fireplace with custom built-ins, adding both warmth and character. The main floor also includes a convenient laundry/mudroom off the attached garage, a full 4-piece bathroom, a spacious second bedroom, and a large primary suite complete with walk-in closet and 3-piece ensuite. A wide, open staircase leads to the fully finished basement, where you'll find a large family room and bonus space with newly installed laminate flooring and roughed-in wet bar. Two additional bedrooms, a generous 3-piece bathroom with walk-in tiled shower, and plenty of storage complete the lower level. Additional features include in-floor heat in the basement and garage (powered by a high-efficiency boiler), central air, air exchanger, central vacuum, and a full appliance package. The exterior is beautifully finished and designed for easy maintenance, with a fenced backyard, deck, patio area, shed, drip irrigation system for trees, and raised garden beds. Underground sprinklers are installed in the front yard. Shingles on both the house and garage were replaced in 2023. This property is move-in ready and offers exceptional value with high-end finishes and a functional layout. Schedule your private showing today. (id:44479)
Dream Realty Sk
105 Main Street
Big River, Saskatchewan
KNOCK KNOCK opportunity is knocking! Are you ready to own your own business? Then look no further. Located in the heart of Big River, Saskatchewan. The Building built in 1966 offers 120 feet of frontage, 3 phase wiring, commercial grade water system, water contract with the Mill, Washer and Dryer, Shelving, display units. Make it your own business and or follow in the owners footsteps. Call for your personal tour today! (id:44479)
RE/MAX P.a. Realty
Lakeside Acres - Rm Of Saltcoats
Saltcoats Rm No. 213, Saskatchewan
If you’re an outdoor enthusiast who dreams of acreage life without sacrificing town conveniences, Lakeside Acres will capture your imagination—and your heart. This one-of-a-kind property is the result of years of thoughtful design, each tree planted, brick laid, and timber chosen with an artist’s eye. The result? A yard that tells a story with every turn, every detail, every lovingly placed stone. What began as a humble prairie home has been transformed into a sprawling bungalow (built in 1998), blending craftsmanship and comfort. Solid wood doors and casings, hand-laid tile, warm hardwood floors, and a natural gas in-floor boiler heating system provide the foundation for a space that is both practical and beautiful. History lovers will appreciate the nods to the past woven throughout: hand-milled doors and transoms salvaged from the old Saltcoats school, original brickwork, vintage light fixtures, and even classic bar stools from nearby heritage schools—each element chosen with purpose and care. The kitchen looks straight out of a country living magazine, featuring a gleaming butcher block island, concrete countertops, stainless appliances, gas range, and a farmhouse sink. The four-season room might just be your favourite spot, with its stamped concrete floors, natural gas fireplace, and panoramic views that invite you to linger a little longer. Step out from the primary bedroom and greet Anderson Lake each morning—a view that never gets old. And then there's the outbuildings: a large cold storage garage, perfect for multiple vehicles or workshop space; a lean-to for all your tools and gear; and the pièce de résistance—an enchanting red “she shed” barn with its own deck, roughed-in in-floor heat, and a cozy finished guest space. Welcome to Lakeside Acres. A home as storied and soulful as you are. (id:44479)
RE/MAX Blue Chip Realty
301/303 30th Street
Battleford, Saskatchewan
Take a look at this revenue property located on a quiet street in Battleford Sask. This duplex was built in 2011 and each unit offers a good sized living room, kitchen dining area, two four piece baths, large family room, and three good sized bedrooms. This listing is located on a corner lot and close to schools and most amenities. The interiors could use some TLC. This listing would make a great opportunity to get into the rental market or live in one side and rent out the other side. Call today for more info. (id:44479)
Century 21 Prairie Elite
B1 601 2nd Avenue
Saskatoon, Saskatchewan
Discover the perfect space for your business in this beautifully built-out commercial unit, offering a professional and modern environment designed to impress. With over 9-foot ceilings and sleek modern lighting throughout, the space feels open, bright, and welcoming. The layout includes two private offices, along with a spacious open-concept area that can easily be configured to accommodate additional offices, a collaborative bullpen, or a reception area, providing excellent flexibility for a variety of business needs. Centrally located and easily accessible, this unit offers exceptional convenience for both clients and employees. Ample on-site parking is available—a rare and valuable feature in such a prime location. Whether you're launching a new venture or expanding your current operations, this turnkey space provides the perfect foundation for your business to thrive. (id:44479)
Century 21 Fusion
204 William Street
Hazenmore, Saskatchewan
Looking for a peaceful place to live, this might the perfect for you? This bungalow situated in the Village of Hazenmore is a neat and tidy property that has a spacious home on seven lots with nice landscaping mixture of grass, trees, room for a garden and much more. The home has been well taken care of with two nice size bedrooms upstairs, a big bathroom which features a jacuzzi style tub, upstairs laundry room with a half bath, plenty of storage on both floors and other features that most would desire. The garage/ workspace features 220 for a welder, fully insulated, a nice big driveway leading up to the garage and much more. Time to book your private viewing today!! (id:44479)
Royal LePage® Landmart
201 Lakeview Drive
Keys Rm No. 303, Saskatchewan
Crystal Lake Gem by the Golf Course Located in the desirable Crystal Lake area near the golf course, this spacious home offers exceptional living with 5 bedrooms, 3 bathrooms, and over 2,000 sq. ft. of developed living space on an 8,365 sq. ft. lot with ample parking. Bright and low-maintenance home featuring large picture windows that flood the interior with natural light . Enjoy zero-maintenance hardscaping front and back, and a full wrap-around composite deck with aluminum railings, with patio access from the master bedroom, provides ideal outdoor living space. Inside, enjoy custom birch cabinetry in the kitchen, complete with a wine rack at the end of the island, quartz countertops, and tile flooring in both the kitchen and master bathroom. The home features plentiful storage rooms and thoughtful upgrades, including two central vacuum systems with recoil hoses (40 ft in the main area and 30 ft in the basement). Built for comfort and convenience, it includes: • Updated back door and patio door from master bedroom (October 2024) • Electrical outlets installed throughout the eavestroughs for convenience • “Finer touches” throughout, adding character and quality • The house has cement board siding • Camper hookups are conveniently located for those family/friends that want to have a place to set up shop when they come to visit. A rare find offering size and style — perfect for families that want to enjoy their best life. (id:44479)
RE/MAX Bridge City Realty
106 Lakeview Drive
Northern Admin District, Saskatchewan
Surrounded by the natural, rugged beauty of the Canadian Shield, 106 Lakeview Drive, in Deschambault Lake Resort, is the epitome of Luxury Lake Life. The quality in construction is felt once you walk in the door to this 1575 Sq ft. open design with large family gatherings in mind. This custom built two-bedroom, two-bathroom A-Frame has in floor heat on both levels, giving a comfort/coziness rating of A++. The 2X8 Constructed walls are wrapped in gorgeous, durable Hardie Board, capped off with a seamless metal roof system for maintenance free living. High end Bosch appliances throughout this efficiently laid out kitchen will make preparing big meals a joy with enough room around the granite island for everyone to help. Enjoy your morning coffee on the 16X8 Flexstone covered deck, just off the master bedroom, overlooking the tastefully, manicured back yard or stay inside and enjoy the same beautiful view from your stand alone soaker tub. As gorgeous as this cabin is, that’s only half the package. Deschambault Lake is surrounded by pristine boreal forest and crystal-clear waters, offering world-class fishing, boating, and outdoor adventures year-round. Whether you're into ice fishing in winter, canoeing in summer or hunting in the fall, nature is right at your doorstep. Enjoy summer walks on a mile long boat access only, beach with powder sand and shallow waters for the whole family to love. The skies over Deschambault Lake are spectacular. Enjoy peaceful sunrises over the water and awe-inspiring views of the northern lights—natural experiences that never get old. Nature filled adventure, or serine get away, 106 Lakeview Drive, at Deschambaulut Lake Resort, has something for everyone. Call your agent and book your viewing today! (id:44479)
Exp Realty
118 9th Street
Weyburn, Saskatchewan
Welcome to this charming character home that offers comfort, functionality, and great value! Step onto the inviting open front veranda—perfect for relaxing with your morning coffee. Inside, you'll find a spacious main floor with a large, open-concept kitchen and dining area that flows seamlessly into a bright and airy living room (or second dining space). Main floor laundry and a convenient 2-piece bathroom add to the practicality. Several windows have been updated on the main level, bringing in natural light while enhancing energy efficiency. Upstairs features three well-sized bedrooms and a full bathroom, offering ideal space for families or guests. Enjoy summer evenings on the deck just off the dining area, overlooking a fully fenced backyard—great for kids, pets, or entertaining. A single detached garage provides off-street parking and extra storage. Located in a desirable neighborhood and offered at a great price, this home blends character with comfort—don’t miss this opportunity! (id:44479)
RE/MAX Weyburn Realty 2011
211 A Flowerville Avenue
Lac Pelletier Rm No. 107, Saskatchewan
Ideally situated just 35 km south of Swift Current off Highway 4, this multi-faceted property offers an incredible opportunity to take a thriving greenhouse business and add your own personal touches to create your dream venture. The property spans approximately 20 acres of gated, well-treed land with abundant water and a private, serene setting. The greenhouse operation includes a 63’ x 72’ year-round greenhouse, only five years old, equipped with automatic shade curtains, auto-opening roof panels, sidewall venting, and a combination of in-floor boiler heat and forced-air heaters for optimal climate control. Attached to the front of the main greenhouse is a gift shop area with washrooms and office space. A second 22’ x 60’ greenhouse serves as a three-season unit and is heated with propane systems. Complementing the greenhouses are numerous outdoor gardens and orchards featuring a wide variety of fruit trees and bushes, including grapes, apples, pears, plums, raspberries, Saskatoons, haskaps, and sour cherries. There are several outbuildings on the property to support the operation, including: * A 40’ x 60’ fully heated shop ideal for hobbies and equipment maintenance * A 45’ x 96’ newer pool shed building with power, perfect for additional equipment storage * A 20’ x 30’ steel building for cold storage For livestock or animal operations, the property includes a 38’ x 56’ barn with an upper level, an extensive older corral setup, and approximately 15 acres of lush green pasture. A previous 250-head livestock permit could potentially be reinstated. Water is plentiful with two wells on the property—one of which is brand new and provides a reliable source of clean water. The main home, originally built in the 1970s with a large addition in 2007, offers 2,100 sq. ft. of living space with a partial basement. It features five bedrooms, three and a half bathrooms, air conditioning, modern finishes, and a large attached three-car heated garage. (id:44479)
Real Estate Centre
313 Railway Avenue
Theodore, Saskatchewan
The great business opportunity in Theodore, SK! The store located by Highway 16. This great exposure brings many truckers, travelers, and commuters past the business daily. Billboards for Highway and Whitesand Reginal Park . There are two church camps within twelve miles. Theodore Dam is about six miles away. White Sands Regional Park is about seven miles away which provides seasonal camping, golf, boating, and fishing.IT IS THE ONLY GROCERY STORE IN TOWN. The store sells lottery tickets, cigarettes, reverse osmosis water, soft serve ice cream, greeting cards, and a wide variety of confectionery and grocery items. 3 DISPLAY FREEZERS REPLACED WITHIN ONE YEAR. Previous updates including cooler displays, doors, window, custom blinds on the front window, heavy duty security bars on the window, and etc. local coffee time at the back. The business includes land, building, equipment, fixtures, trade name, and goodwill. (id:44479)
Royal LePage Varsity
3 Feszyk Drive
Dore Lake, Saskatchewan
Welcome to Dore Lake! Enjoy this 3 season Cottage with 3 bedrooms, 1 4pc bath. Take this cottage to the next level and insulate the floor and make it a 4 season cottage. Cottage is heated with propane, wood fireplace and a wood stove. Enjoy entertaining on the large 20 x 30 deck, with a 18 x 12 covered cooking area. Lots of wood storage, c-can and shed. (id:44479)
RE/MAX P.a. Realty
304 607 10th Street
Humboldt, Saskatchewan
Bright open third floor Condo at Parkland Condominiums for Sale! This 2 bedroom suite has access to balcony overlooking the city skyline just off your living room. Enter this suite into a bright open foyer with Okanagen Desert Canyon vinyl plank floors throughout the unit. The kitchen will have winter maple cabinets with counter tops, fridge, glass top stove, B/I dishwasher and microwave rangehood included. The living room allows lots of natural light through the patio doors and boasts a wall air conditioner. A bright hallway leads you to the two bedrooms with closets. The laundry room is spacious and conveniently located across from bedrooms, includes washer/dryer. A 4 pc bath with winter maple cabinets. The windows and patio doors will have window treatments. One electrified exterior parking stall included. Enjoy living close to downtown, shopping, schools and services. Buyers to contact City of Humboldt for more information regarding taxes. Close to downtown Humboldt and approx 45 min from BHP Jansen Mine site. Call today to view! (id:44479)
Century 21 Fusion - Humboldt
701 Donald Street
Hudson Bay, Saskatchewan
Welcome to 701 Donald St, this home features a custom kitchen with dark cabinets and countertops. Originally three bedrooms, a wall has been removed to create a larger principle suite with a walk-in closet. The second bedroom is currently used as an office. The finished lower level provides additional living space. The fenced yard includes a large gated entrance for easy backyard access. The 24x48-foot garage has three overhead doors for storage and workspace. Roof was reshingled spring 2025. Call or text today to schedule a viewing. (id:44479)
Century 21 Proven Realty
7 Driftwood Crescent
Yorkton, Saskatchewan
Now available is one of Yorkton’s most notable mid-century residences. Built in 1968, this architecturally distinct home spans 1,872 square feet and features 5 bedrooms, 3 bathrooms, and a double attached garage. Designed with character in every corner, the home showcases vaulted ceilings, angled walls, and an original built-in bar—true to the era’s signature style. A wall of windows opens onto a private deck, perfect for entertaining or relaxing outdoors. A separate sunroom offers additional space to enjoy year-round natural light. Set on a prominent corner lot with a circular driveway, this home has remained dry through both of Yorkton’s major floods, providing peace of mind alongside charm. Recent upgrades include two modern furnaces (installed in 2021 and 2023) and new shingles (2023). Conveniently located near St. Paul’s Elementary School, the Gallagher Centre, and the Painted Hand Casino, this home blends architectural appeal with everyday practicality. A decorator’s dream with unique design elements, this rare gem is ready to welcome its next chapter—and the perfect family to make it their own! (id:44479)
Royal LePage Next Level
402 2 Street W
Maidstone, Saskatchewan
Welcome to this beautifully updated 1½ storey home, offering 1,254 sq ft of comfortable living space nestled on a generous 90' x 139' lot. This well-maintained property features a 24' x 28' double detached garage with newer shingles and eavestroughs, plus convenient back lane access and a dedicated garden area—perfect for outdoor enthusiasts and hobby gardeners alike.Step inside to find a bright and welcoming main floor, complete with a modern kitchen, 4-piece bathroom, spacious living room, and a main-floor bedroom. Upstairs, you’ll discover two additional bedrooms, ideal for a growing family or home office setup.The basement adds even more living space with a large family room, 2-piece bath, laundry/utility room, one bedroom, and a den—great for guests, a playroom, or a quiet retreat.This home has seen numerous upgrades, including newer flooring throughout, updated appliances, new PVC windows, steel exterior doors, and vinyl siding. Additional features include a 125-amp upgraded electrical service, hot water tank (2020), and a fully fenced backyard complete with a deck and patio—perfect for entertaining or relaxing evenings.Located in the friendly community of Maidstone, this home combines comfort, functionality, and great value. Don’t miss out—book your showing today! (id:44479)
Exp Realty (Lloyd)
2 3rd Crescent
Candle Lake, Saskatchewan
Beautiful 4 bedroom, 2 bathroom 1 1/2 storey cabin located at the beautiful and peaceful Candle Lake. This 1456 sq/ft retreat built in 1994 features a single detached and heated garage with a loft, ideal for storage or the option for an additional living space. Enjoy the spacious and open concept living and dining area that flows nicely to the U-shaped kitchen boasting wood cabinets, arborite counters, and white appliances. The 2nd level offers a spacious recreation room, 3 bedrooms, and a convenient laundry/bathroom, making this the perfect space for kids or guests. Relax in the cozy 3 season sunroom or on the tiered deck with a natural gas BBQ hook up where privacy is no issue thanks to the large trees surrounding the lot. Located on the west side of the lake, this cabin is steps away from a sandy beach and only a short drive to all the amenities Candle Lake has to offer. Perfect for families or entertaining enthusiasts, don't miss out! (id:44479)
Coldwell Banker Signature
755 Cameron Street
Regina, Saskatchewan
Welcome to 755 Cameron Street in beautiful Regina Saskatchewan. Great first time home buyer opportunity or as a revenue property. (id:44479)
Realty Executives Diversified Realty
1002 Wascana Street
Regina, Saskatchewan
Welcome to 1002 Wascana Street in beautiful Regina Saskatchewan. Home is located on quiet block with easy access to schools, public transportation and shopping. Great first time home buyer opportunity or as a revenue property. (id:44479)
Realty Executives Diversified Realty
96 Alberta Street
Eyebrow, Saskatchewan
Looking for a great business opportunity? 2 businesses in one building. A restaurant and a tire shop all in one. Located in Eyebrow right alongside the busy Highway #42. This could be the perfect investment property for you. This restaurant comes with all the equipment seen in the photos and is fully operational. This is the only restaurant in the town and in the surrounding area. With a seating capacity of 30 people inside and 18 on the patio outside. This is the only tire shop in the town - current owner also kept busy doing small repairs. The following items can be purchased additionally: a tire supplier, tire machine, tire balancer. The shop has an in-floor vehicle hoist built in. There is so much potential here for a new owner to come in and take it to the next level. Quick possession is available. Business names are included. Owner willing to help train buyer. This could be the opportunity you are looking for! Motivated seller! Open to offers! (id:44479)
Royal LePage Next Level
109 Makwa Lake Indian Reserve 129b
Loon Lake, Saskatchewan
Nestled on a quiet street only steps from the Beach create the perfect getaway or investment property. Welcome to 109 Makwa Lake. Enjoy the privacy this cottage has to offer, its surrounded in trees creating a serene appeal. There is a firepit area and ample space to enjoy the lake life. The upper deck is covered and has been utilized as the main hang out with an outdoor kitchen. There is a spacious living room with a woodfireplace and vaulted ceilings. The master bedroom hosts an ensuite. The mainfloor features and spacious entry that flows into the kitchen and dining area. There is a laundry room and a full bathroom on the mainfloor. There is room for the entire family with another four bedrooms on the mainfloor. Dont miss out on the opportunity to own a piece of paradise with this three season cabin. (id:44479)
Exp Realty (Lloyd)
184 Queen Elizabeth Boulevard
Kamsack, Saskatchewan
This 2991/SF building has been recently updated with a Hall and Commercial Kitchen on main level, with washrooms and office space to accommodate large gatherings and catered events. The basement level was previously occupied by a Dentist, with professional private rooms and office space to attend to clients. This area is well suited for a professional setting, with staff rooms, washrooms and appealing lobby area. There is also another unfinished area of the basement that has a separate access, which can be renovated to suite a small business setting. The building also boasts great curb appeal, with ample room for guest and staff parking. Don't miss out on this great property! (id:44479)
RE/MAX Blue Chip Realty
6 Battle Ridge Estates
Battle River Rm No. 438, Saskatchewan
Tucked into the sought-after Battle Ridge Estates, this gorgeous 13.5-acre property offers the perfect mix of modern comfort and peaceful prairie living. From the moment you arrive, this home stands out. A paved driveway leads to a metal security gate, welcoming you into a beautifully landscaped yard equipped with over 100 underground sprinklers to keep everything lush and green. Inside, this spacious 5-bedroom bungalow is built to impress. The main level is constructed with 2x8 walls wrapped in 1.5 inches of Styrofoam insulation, delivering both efficiency and durability. Enjoy elegant finishes throughout including granite countertops, tile and hardwood flooring, and in-floor heat in the basement and garage as well as forced air natural gas furnace to accompany central air conditioning in the summer for the main floor. The heart of the home is the stunning kitchen featuring a massive granite island that flows seamlessly into the dining and living areas. Patio doors lead from the dining space to a large deck overlooking your private view of the natural Saskatchewan plains. The main floor includes three spacious bedrooms, and a luxurious primary suite with walk in closet, a Jacuzzi tub, tiled shower, and dual sinks. Downstairs, the fully finished basement features 9-foot ceilings, an expansive recreation area open to a cozy family room with a natural gas fireplace, two oversized bedrooms, a full bath, and another office or hobby space. The basement is built with 8-inch ICF walls, ensuring long-term strength and insulation. The triple attached garage adds even more value, boasting acid-stained in-floor heated concrete, plus a convenient bathroom—a rare find. There is a massive 40 x 40 pole shed for even more extras storage. Whether you’re seeking space, peace, or a high-end acreage lifestyle, this property offers it all. Move-in ready and built for comfort—come experience the acreage life without giving up convenience. Call today to book your private showing. (id:44479)
Dream Realty Sk
122 Hamilton Street
Davidson, Saskatchewan
Charming 3 BEDROOM, 2 BATH Bi-Level Home in Davidson - Ideally Located Between Saskatoon & Regina! Welcome to 122 Hamilton Street in the friendly community of Davidson, SK. This well-maintained 1,027 sq ft bi-level home, built in 1974, offers a FUNCTIONAL LAYOUT with great living space and a series of thoughtful updates that add comfort and efficiency. The main floor features a bright, SPACIOUS LIVING ROOM, a practical kitchen with direct access to a 14' x 12' deck - ideal for outdoor dining - and convenient MAIN-FLOOR LAUNDRY. There are two well-sized bedrooms and a full 4-piece bathroom on this level. Downstairs, the home offers added versatility with a LARGE FAMILY ROOM, a third bedroom, and a 3-piece bathroom. The basement family room retains its original charm with vintage carpet and paneling - an excellent opportunity for personal touch to suit your style. Numerous UPGRADES have been completed, including NEW VINYL SIDING with ¾-inch rigid foam insulation (2015), all NEW WINDOWS on the main floor (excluding the bathroom), and new front and back doors (2015). Additional updates include a brand new hot water heater (2024), as well as a new electrical panel and exterior mast. Set on a maturely landscaped lot, this home is move-in ready with room to make it your own. Located just 60 minutes south of Saskatoon and approximately 90 miles north of Regina, both via the double-lane Highway 11, it offers a perfect balance of small-town tranquility and big-city access. Don't miss out on this excellent opportunity in a welcoming, centrally located community! (id:44479)
Royal LePage Varsity
Ne 30-44-26w3
Rural, Saskatchewan
This attractive 2-bed 2-bath bungalow was built in 2022 and sits on 8.45 acres in the RM of Manitou Lake. The basement is not developed yet. It's waiting for your design ideas. The 3 yr old home features large windows and stainless steel appliances. There is a wood burning stove/oven on the main level. The stove is both beautiful and functional as supplemental heat to the propane forced air furnace during the cold Saskatchewan winters. Mature trees surround the property which includes out buildings and a dugout. The property is serviced with power, water well and septic system. Call to view. (id:44479)
RE/MAX Of Lloydminster
1125 Central Avenue
Prince Albert, Saskatchewan
This bright and modern 2,470 sq ft retail space is perfectly positioned in the heart of downtown, offering excellent visibility and steady foot traffic. Expansive front windows provide excellent exposure and a great opportunity to showcase your products to passersby. Inside, freshly painted walls and new vinyl plank flooring give the space a clean, contemporary feel. The open-concept layout is highly adaptable, allowing for a variety of setups to suit your business needs. High ceilings and an abundance of natural light create a warm and welcoming atmosphere for customers. Additional features include renovated bathrooms and a massive amount of storage space in the basement—perfect for inventory, equipment, or seasonal items. Conveniently located near public transit and surrounded by downtown amenities, this space is a fantastic opportunity for any venture looking to thrive in a high-traffic, high-profile location. (id:44479)
Exp Realty
200 Railway Avenue N
Norquay, Saskatchewan
Cute 2 bedroom Home in a located in the quiet neighborhood of Norquay. This property would make the perfect rental opportunity. Great starter home! This home offer a perfect blend of comfort, simplicity and investment potential. Bigger yard, ideal garden spot. Some flooring is new. Dont miss out on this property. Call or text to set up your private viewing. (id:44479)
Exp Realty
713 Birch Crescent
Hudson Bay, Saskatchewan
This beautifully maintained home is perfect for first-time buyers or those looking to downsize into a comfortable retirement space. Featuring a finished lower level, this home offers a spacious recreation room with newer flooring, two bathrooms, and ample storage throughout. Recent upgrades include the Fresh modern paint, Stylish new flooring. The main level boasts an open-concept living room, dining area, and kitchen, creating a warm and inviting atmosphere. Step right from the kitchen onto the large deck, perfect for summer barbecues, with a fully fenced backyard. Other great highlights are Central air for year-round comfort, Thoughtful layout with no wasted space, Convenient back access from the kitchen to the deck. Don’t miss out on this move-in-ready gem. This home is located in the heart of a great little town which has the best natural finds you can think of hunting, fishing, snowmobiling, along with all the man made recreation properties skating arena, curling rink, 9 hole golf coarse, the heritage park, the list goes on and on . Hudson Bay is where nature is at! Call today to schedule your private viewing! (id:44479)
Royal LePage Renaud Realty
311 Veterans Drive
Warman, Saskatchewan
Welcome to Rohit Homes in Warman, a true functional masterpiece! Our single family LANDON model offers 1,581 sqft of luxury living. This brilliant design offers a very practical kitchen layout, complete with quartz countertops, walk through pantry, a great living room, perfect for entertaining and a 2-piece powder room. This property features a front double attached garage (19x22), fully landscaped front yard, and double concrete driveway. On the 2nd floor you will find 3 spacious bedrooms with a walk-in closet off of the primary bedroom, 2 full bathrooms, second floor laundry room with extra storage, bonus room/flex room, and oversized windows giving the home an abundance of natural light. This gorgeous home truly has it all, quality, style and a flawless design! Over 30 years experience building award-winning homes, you won't want to miss your opportunity to get in early. We are currently under construction with approximately anywhere from 6-8 months till completion depending on the home. Color palette for this home is our infamous Coastal Villa. Please take a look at our virtual tour! Floor plans are available on request! *GST and PST included in purchase price. *Fence and finished basement are not included. Pictures may not be exact representations of the unit, used for reference purposes only. For more information, the Rohit showhomes are located at 322 Schmeiser Bend or 226 Myles Heidt Lane and open Mon-Thurs 3-8pm & Sat-Sunday 12-5pm. (id:44479)
Realty Executives Saskatoon
12 Chinook Place
Maple Creek, Saskatchewan
Built in 1979 by the skilled hands of the current owner this home has been maintained and upgraded over the years as needed. 3200 square feet of finished living space it is a move in and live in home with no renovations or repairs needed. Offering 3 bedrooms and 2 bathrooms on the main level with two dining areas this home has room for a growing family or a couple that loves to entertain. The basement has an additional 2 bedrooms with a 4 piece bathroom in between as well a rec room that currently serves as a bar. New windows upstairs and down and all new doors were installed within the last 2 years. Easy care laminate flooring has been installed on the main level and the basement was upgraded in 2011 complete with a new furnace and air conditioner. On demand hot water was new in 2023 and the shingles are only about 7 years old. Moving outside to the large east facing deck which is fully plumbed with natural gas fittings for both the BBQ and the fire table. This deck is also complete with a glass railing that accommodates both privacy and a view of the immaculately landscaped yard. A second, ground level deck was built in a shaded area on the north side of the house so you can enjoy the outdoors even on the hot, sunny days of summer. An underground sprinkler system on timers keeps the lawn and trees healthy throughout the growing season and a Generac stationary generator automatically kicks in during power outages. Just move in and start enjoying your new home in your quiet neighbourhood. Call today to book your own private tour. (id:44479)
Blythman Agencies Ltd.
102 Carl Erickson Avenue
Shell Lake, Saskatchewan
Thriving business, ideally located in the beautiful resort community of Shell Lake. This unique property is situated on 2 acres, bordering the beautiful Memorial Lake Regional Park. Including over 4500 sq ft of commercial/hospitality space and an expansive green area, this meticulously cared for resort offers a remarkable and rare business opportunity. Boasting six winterized cabins (five sleep six, one sleeps four), a main office building with laundromat, reverse osmosis water and ice, confectionary, gift shop and coffee bar and living quarters, this amazing, turnkey property is a must see. Call realtor to view. (id:44479)
Coldwell Banker Signature
10 Hillview Drive
Nipawin Rm No. 487, Saskatchewan
Welcome to this incredible 2-story walkout cabin located in the desirable Gingeras Subdivision on Tobin Lake—famous for its world-record walleye fishing. Whether you're looking for a year-round home or the perfect recreational getaway, this beautifully designed 2-story walkout cabin offers the perfect blend of rustic character and modern convenience. Step inside to a large, welcoming entrance that leads up into a bright open-concept living space. This is truly the ideal place for both relaxing and entertaining. The heart of the home features a spacious kitchen, dining, and living area, framed by two sets of patio doors that open onto a large deck with incredible lake views—the perfect spot to enjoy your morning coffee or evening sunsets. The main floor also includes the primary bedroom, a full bathroom, and main floor laundry for everyday convenience. Downstairs, you’ll find three more bedrooms, (one is currently being used for storage and another as an office/craft room), a second full bath, ample storage, and direct access to the attached garage. The outdoor space includes a hot tub area, and a huge driveway with plenty of parking for RVs, boats, vehicles, and toys! Additional features include natural gas heating, an electric fireplace, treated well water, a security camera system, boosted cell service, a garden plot, and beautifully crafted rustic-modern interior finishes. This is a rare opportunity to own a spectacular cabin in one of Saskatchewan’s most sought-after recreational communities! (id:44479)
Royal LePage Renaud Realty
203 4594 Harbour Landing Drive
Regina, Saskatchewan
This condo development is not yet constructed. It will be the 3rd building of Harbour Pointe by Gilroy Homes. 24 units. 2 guest suites. One indoor parking stall per unit. Additional indoor parking stall (limited number) can be purchased for $45,000.00 plus tax. Outside parking stall can be purchased for $12,000.00 plus tax. Four sizes of units: 1339 SF: 1435 SF: 1465 SF: 1539 SF. Prices range from $570,994.20 to $701,622.45. Current prices in effect until June 1, 2025. Floor plans and Specifications are available. Possession to be determined. Deposits on units now being accepted. Unit 203 faces west. All photos shown are for reference only since the building is not yet constructed. Contact for more details. (id:44479)
Exp Realty
208 4594 Harbour Landing Drive
Regina, Saskatchewan
This condo development is not yet constructed. It will be the 3rd building of Harbour Pointe by Gilroy Homes. 24 units. 2 guest suites. One indoor parking stall per unit. Additional indoor parking stall (limited number) can be purchased for $45,000.00 plus tax. Outside parking stall can be purchased for $12,000.00 plus tax. Four sizes of units: 1339 SF: 1435 SF: 1465 SF: 1539 SF. Prices range from $570,994.20 to $701,622.45. Current prices in effect until June 1, 2025. Floor plans and Specifications are available. Possession to be determined. Deposits on units now being accepted. Unit 208 faces east. All photos shown are for reference only since the building is not yet constructed. Contact for more details. (id:44479)
Exp Realty
Magnus Acreage
Connaught Rm No. 457, Saskatchewan
Charming 32 acre hobby farm with a spacious bungalow & ample outbuildings located in the RM of Connaught, SK. Discover the perfect blend of country living and modern comfort on this picturesque property. This well maintained 1520 sq ft bungalow offers a functional layout with 3 bedrooms on the main floor and 2 additional bedrooms downstairs, ideal for families or guests. Enjoy the convenience of main floor laundry and a cozy open concept living space filled with natural light. There is a single attached heated garage with basement access. Step outside and you'll find everything needed for a hobby farm or rural lifestyle enthusiast. The double detached garage provides space for extra vehicles, equipment or workshop needs. The multiple well kept sheds, Quonset and outbuildings are perfect for storage, animals or creative projects. The land offers room to grow, explore, or raise livestock with open space and excellent potential for gardening, small scale farming or simply enjoying the serene surroundings. The property is home to many fruit bearing trees including haskap, sour cherries, apples, crab apples, plums and raspberries. Located in a peaceful setting with easy access to nearby amenities, this property offers the best of both worlds, country tranquility with town & city conveniences just a short drive away. Don't miss this rare opportunity to own a versatile acreage with everything you need to live the rural dream! Call today to view. (id:44479)
Royal LePage Renaud Realty
721 Barber Crescent
Weyburn, Saskatchewan
Welcome to this spacious and well-appointed 6-bedroom, 4-bathroom home offering 2,191 sq. ft. of living space over two levels, plus a fully finished basement. Built in 2011, this grey stucco home sits on an oversized lot in one of Weyburn’s most family-friendly neighborhoods, close to schools, parks, and walking paths. Step inside to a bright and versatile den just off the front entry—perfect for a home office, sitting room, or additional living space. A convenient half-bath, laundry area, and direct access to the attached double garage complete this main-level layout. The heart of the home is the open-concept kitchen, featuring tile floors, a central island with seating, ample cabinetry, and excellent sightlines to the dining room. Whether hosting guests or enjoying a quiet meal, the adjoining dining area is a perfect gathering spot. Patio doors lead to a large back deck overlooking a fully fenced yard, complete with a play structure—ideal for summer BBQs with the kids and pets. The cozy living room includes a fireplace, creating a warm ambiance that’s perfect for everyday living or entertaining. Upstairs, a bonus area at the top of the stairs offers great flexibility as a media room, homework hub, or kids’ play zone. Three well-sized guest bedrooms and main bath provide accommodation and convenience for family or guests. The spacious primary bedroom features a walk-in closet and a private 4-piece ensuite, offering a quiet retreat at the end of the day. The fully finished basement adds even more living space, boasting a large family room - great for movie nights or game days, two additional large bedrooms, a 3-piece bathroom, and a spacious utility/storage room for all your seasonal and household needs. With thoughtful design, modern finishes, ample space for the whole family, and a fantastic location in Weyburn’s desirable northeast corner, this move-in-ready home i... As per the Seller’s direction, all offers will be presented on 2025-05-29 at 7:00 PM (id:44479)
Century 21 Hometown
500 1st Avenue W
Ceylon, Saskatchewan
Welcome to Ceylon SK, this profitable bar in the town of Ceylon boast a restaurant, bar and hotel. This is the only bar that is open within 80 km. All equipment included and is ready for its new owner. (id:44479)
Realtyone Real Estate Services Inc.
868 Fort San Road
Echo Lake, Saskatchewan
Discover the charm of lake life at 868 Hwy 56 in the Village of Fort San, perfectly situated on the sunny side of Echo Lake. This cozy seasonal waterfront cabin features 2 bedrooms, a 3-piece bathroom, and stunning views of the lake. An addition in 2008 enhanced the living space, along with updated siding and select new windows. The 16' x 20' boathouse with a rooftop deck provides the ideal spot to relax, entertain, or take in the breathtaking scenery. Just minutes from Echo Ridge Golf Course and the vibrant community of Fort Qu’Appelle, this property is full of potential and ready for your personal touch. (id:44479)
Hatfield Valley Agencies Inc.
22 Main Street
Crystal Springs, Saskatchewan
Cozy 4-bedroom, 2 bathroom, 1 1/2 story home sitting on 1.28 acres in the quiet hamlet of Crystal Springs. Surrounded by trees for privacy, this home features a flowing main floor layout with a bright dining room, spacious kitchen with wood cabinets and island, a welcoming foyer, convenient 2 piece bathroom, and laundry room. The second level boasts four bedrooms and a full bathroom allowing enough room for the whole family. The full basement offers potential for expansion and is currently used as a workshop/storage area. Outside you will enjoy the back deck overlooking the large yard space, as well as a 24' X 26' detached double garage with metal siding. The beautiful land includes plenty of green space, 2 sheds, fencing, and a greenhouse. A great opportunity to purchase an affordable home with an acreage feel! (id:44479)
Coldwell Banker Signature
304 Main Street
Landis, Saskatchewan
Commercial Property For Sale! Big and very well maintained retail building which used to operated as a convenience store, and all facilities and equipment are in normal operation. The interior space of the store is huge and can be easily converted into a front-store, back-residence model. Land, building, and equipment all included. Located on Hwy # 14 west of Saskatoon at the Village of Landis. Used to be The Only Grocery store in town and surrounding rural area. Originally was Landis General Store. 50 ft. x 113 ft. building with a full concrete basement. The building sits on 2 lots with 2 more 25' x 130 ' lots to the north. Total lot at 100 ' x 130'.Newer refrigeration units and compressors, security cameras, warehouse area, retail area, offices, two bathrooms, walk in cooler and a walk in freezer suitable for meat cutting. Full equipment list available which is included in the sale price. With some renovations living quarters could be developed to suit. Numerous opportunities for any type of business available. Photos were taken when the business was still running, convenience store is closed now. (id:44479)
L&t Realty Ltd.
109 5 Avenue W
Maidstone, Saskatchewan
Calling all renovators...This 924 sq ft bungalow sits on a 52' x 197' lot and is ready for your vision. The main floor offers two bedrooms, one full bathroom, and a functional layout. The basement is undeveloped but includes laundry facilities and plenty of storage space.This home needs an interior makeover, making it a great opportunity for those looking to build equity or take on a project. Outside, you’ll find a double garage and a spacious backyard with room to expand or create your dream outdoor space. (id:44479)
RE/MAX Of Lloydminster

