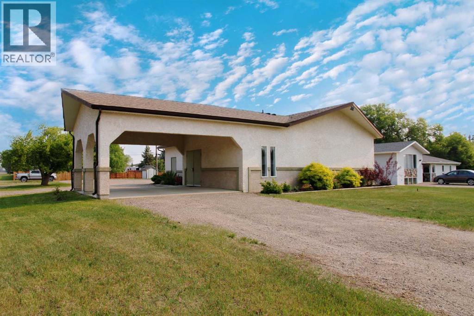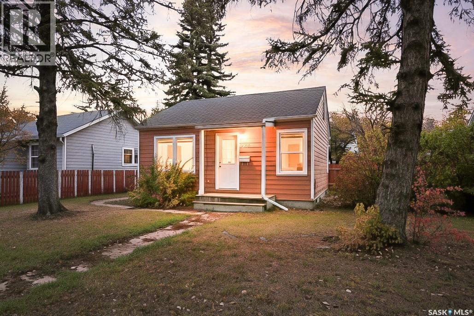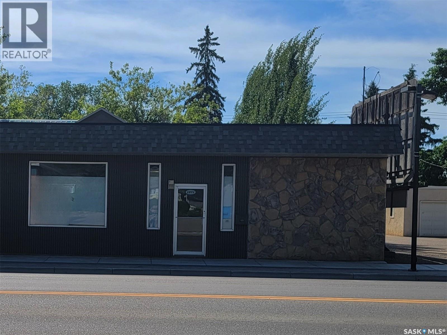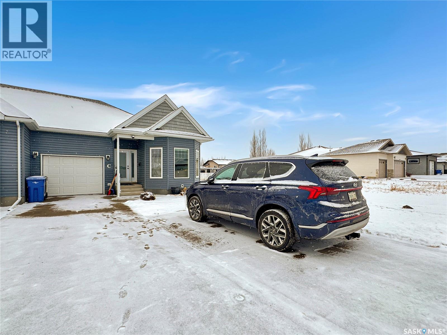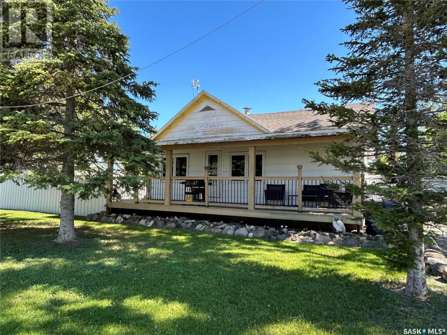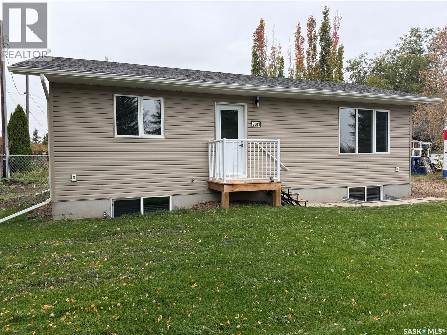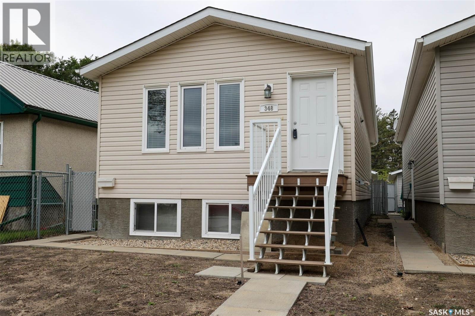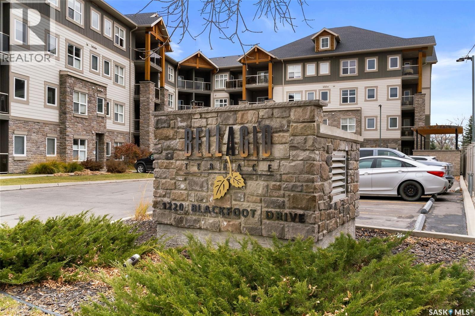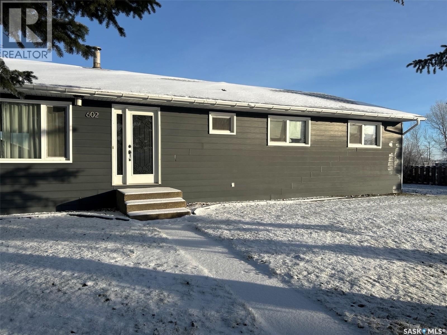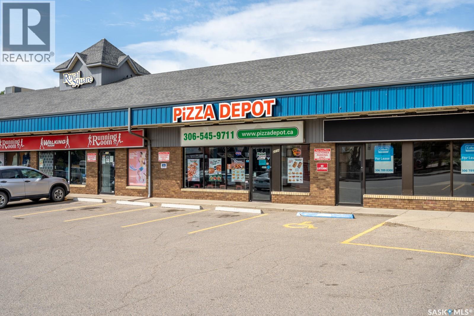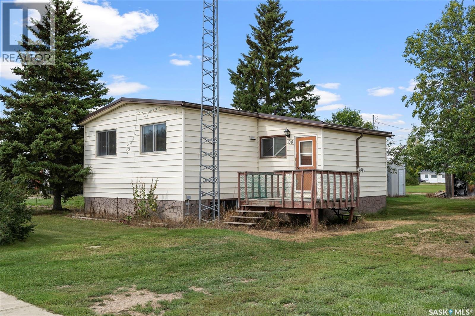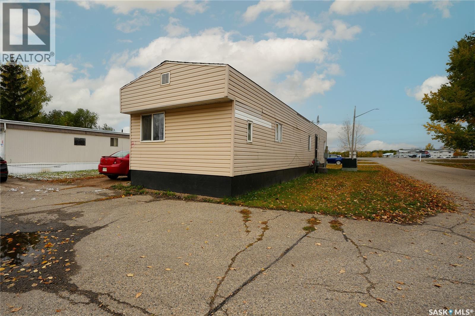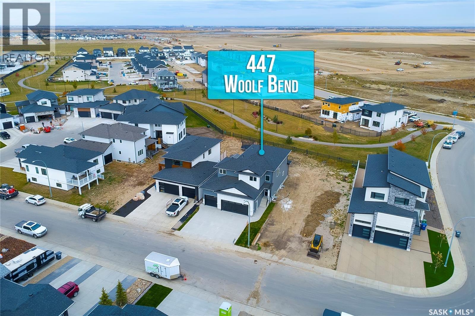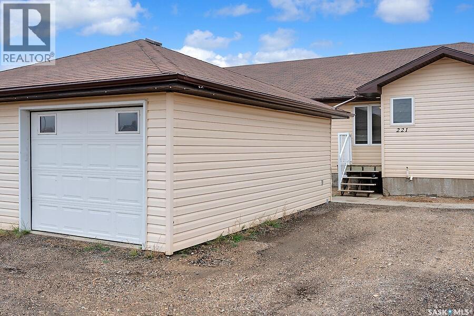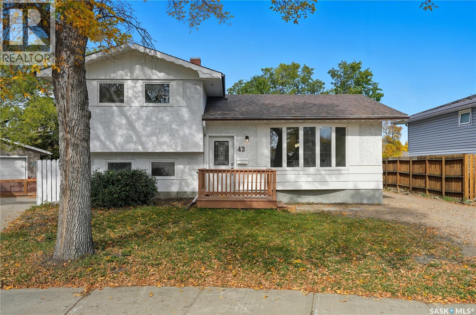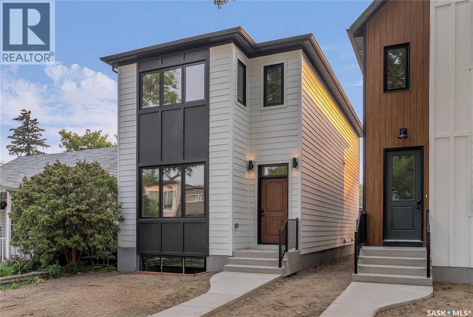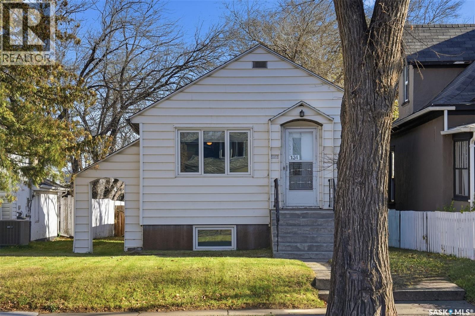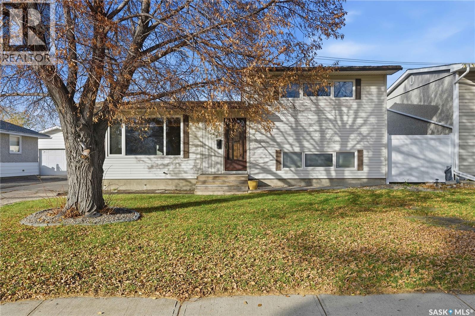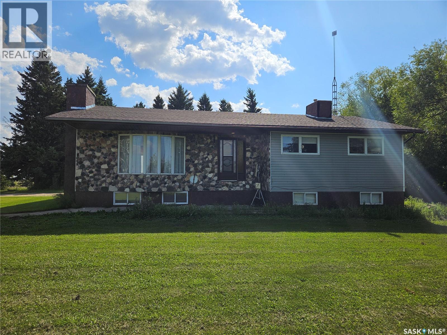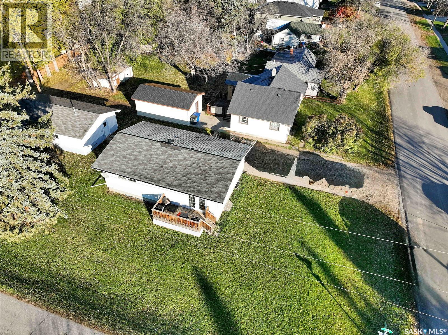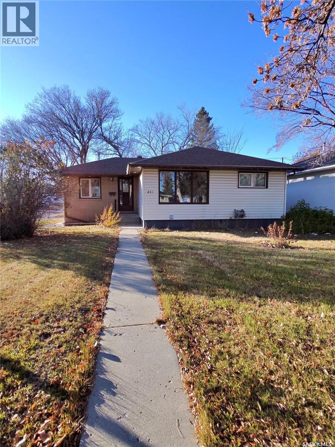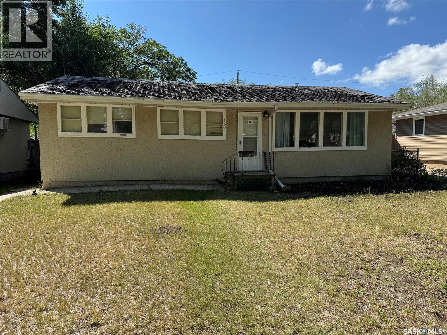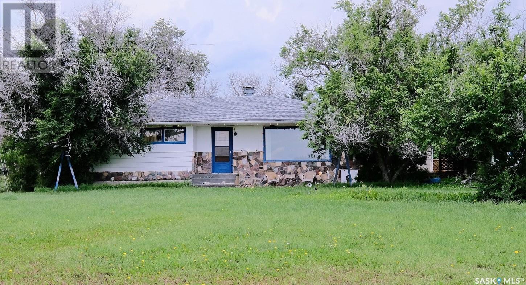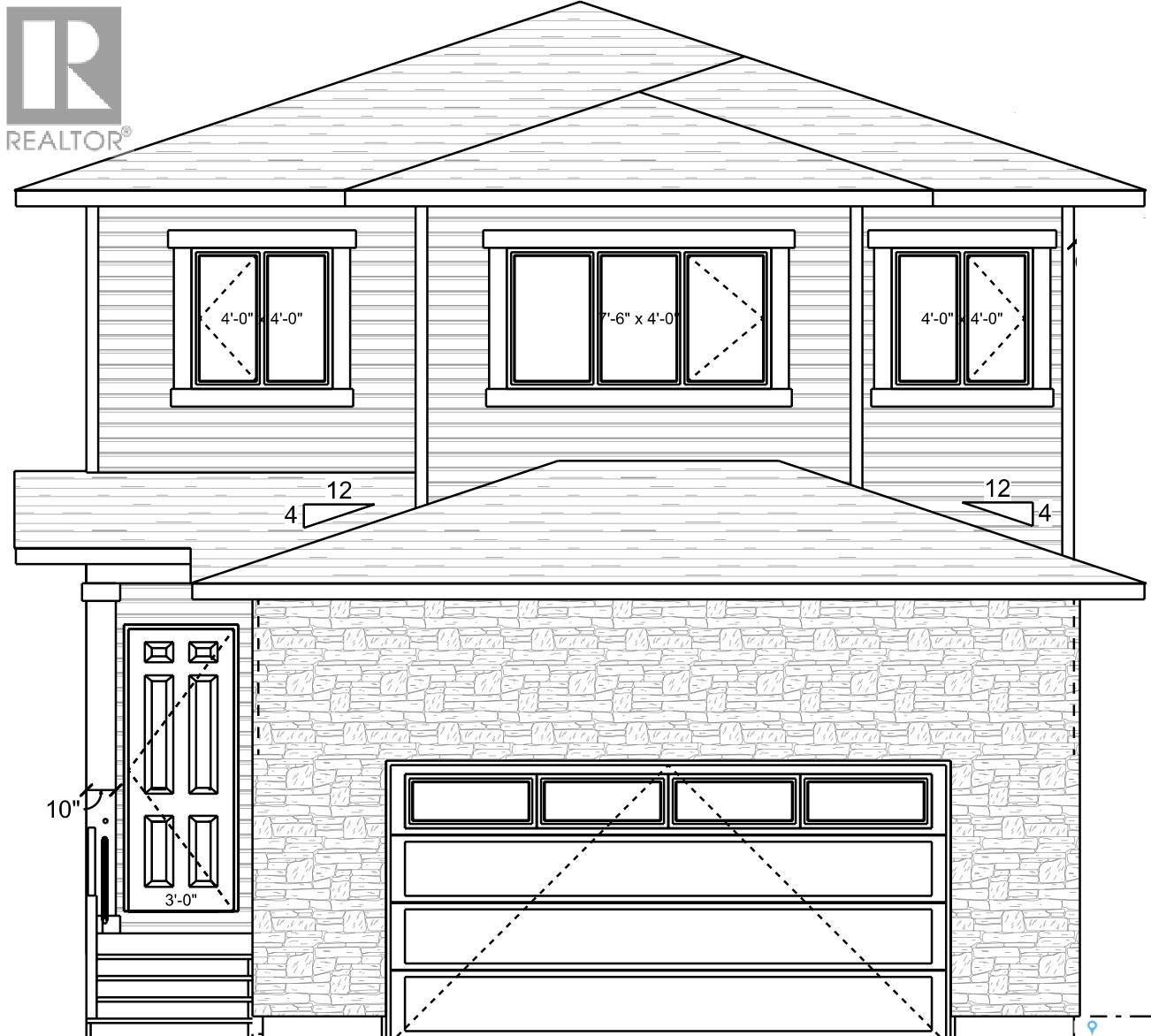118 4 Avenue W
Maidstone, Saskatchewan
Excellent location and well maintained building available in the heart of Maidstone SK. This 1550 sq ft building has seen many improvements over the years, and features a 962 sq ft open area, along with two washrooms, two storage rooms and a large entry room with plenty of space for boots and coats. The property has tile flooring in the entry, linoleum in the washrooms and carpet everywhere else. There is a high efficient furnace and central air conditioning, as well as a central vac for easy cleaning. The exterior is a low maintenance stucco facade, with asphalt shingles, and metal eavestrough and soffit. There is a covered concrete carport for loading and unloading, as well as a large gravel parking lot. This property is zones R2, allowing for multi-family use or suites, as well as an abundance of commercial opportunities like daycare, care home, community centres, clubs and institutions and more. (id:44479)
RE/MAX Of Lloydminster
826 Athabasca Street E
Moose Jaw, Saskatchewan
Check out this excellent first home or a great revenue property! This bungalow features everything on one floor with no stairs! This home boasts 2 bed and 1 bath coming in at 725 sq.ft. Nice curb appeal as you arrive with mature trees. Heading inside you are greeted by a small foyer that opens into a spacious living room. Off to one side we find two bedrooms and an updated 4 piece bathroom. On the other side we find a galley style kitchen with space for a dining room. Off the back of the home we have a large mudroom with main floor laundry! Outside we have a fenced backyard with a shed and a deck with a wheelchair ramp. There is also lots of parking outside the fence! Lots of updates throughout, bathroom refresh, newer vinyl plank flooring, newer roof and fresh paint throughout! This home is move-in ready right away! Quick possession is available! Reach out today to book your showing! (id:44479)
Royal LePage Next Level
1371b 100th Street
North Battleford, Saskatchewan
All-Inclusive Office Space for Lease – 1371B 100 Street, North Battleford Enhance your business visibility with this move-in ready, all-inclusive office space located on high-traffic 100 Street in North Battleford. Ideal for sales professionals, brokers, consultants, or service providers, this modern space offers great street exposure and a professional setting to meet clients. The suite features a large open reception area, four private offices, and a 2-piece washroom. Additional highlights include front and rear entrances, wheelchair accessibility, and a spacious shaded rear deck—perfect for outdoor breaks or informal meetings. Four paved parking stalls are included, with additional on-street parking for clients. ALL-INCLUSIVE LEASE – one convenient monthly payment covers: • Heat, power, air conditioning, and water • Garbage removal and parking lot snow clearing • Building insurance and property taxes • Window blinds and exterior signage space Zoned C1, this property supports a wide range of business uses. Located in a three-unit building with professional tenants, it offers a stable, well-maintained business environment. Modern décor, prime exposure, and no hidden costs—everything you need to move in and get to work! Call today for your private viewing. (id:44479)
Kramm Realty Group
C 2301 Amos Drive
North Battleford, Saskatchewan
Welcome to Condo Living at Its Finest! Discover this exceptional end-unit bungalow in the highly sought-after Fairview neighborhood—offering unmatched street appeal, added privacy with no northern neighbors, it's truly a one-of-a-kind. This spacious 1,376 sq. ft. home features high ceilings throughout. The bright front guest bedroom welcomes natural light with its large windows, while the main floor laundry room provides added convenience with built-in storage. The open-concept kitchen flows effortlessly into the living room, where you’ll enjoy a cozy gas fireplace, backyard views, and access to the outdoor deck—complete with a natural gas BBQ hookup. The yard also includes an 8x10 shed (2015) for additional storage. The primary bedroom also overlooks the peaceful backyard and features his-and-hers closets plus a generously sized ensuite offering a wall-to-wall vanity with exceptional counterspace and abundant drawer storage. Updates include a water heater (2017), newer appliances (approx. 7 years old), added pantry cabinet and kitchen countertops. Additional perks include direct garage entry, and parking for two vehicles offstreet. Homes like this rarely come available. Call today to schedule your private viewing! (id:44479)
Dream Realty Sk
3 Coteau Avenue
Halbrite, Saskatchewan
This home in Halbrite, 20 minutes east of Weyburn on Highway 39, is situated on a large double lot, with a detached garage, work area and loads of parking on the driveway. Upon entering the home, you are greeted by the beautiful kitchen with open plan dining area and living area. Two bedrooms on the main floor with a play area and a 4-piece bathroom. The basement is unfinished but potential for a second family area, bathroom or bedroom. This home has had some extensive interior renovations since the current owner bought this house, including kitchen, bathroom, and flooring. Call today for more information or you own private viewing. (id:44479)
Century 21 Hometown
5001 Neufeld Avenue
Waldheim, Saskatchewan
Welcome to this brand-new home in the heart of Waldheim, offering modern living in a cozy, efficient design. With 925 sq. ft. on the main floor, this home delivers comfort and practicality in every detail. The bright and open main level features two spacious bedrooms and a full bathroom, perfectly suited for a small family or down sizers. The open-concept layout connects the sleek, contemporary kitchen to the dining and living areas, creating a seamless flow for both entertaining and everyday life. Large windows fill the space with natural light, giving the home a warm and inviting feel. The partially finished basement adds tremendous value, featuring two additional bedrooms, a full bathroom, a family area, and generous storage and utility space. Located in a quiet, family-friendly neighbourhood, this property is close to schools, parks, and local amenities. This is a fantastic opportunity to own a brand-new, four-bedroom, two-bath home with modern style and small-town charm all in beautiful Waldheim. (id:44479)
RE/MAX North Country
348 Robinson Street
Regina, Saskatchewan
Fantastic raised bungalow on quite street in Coronation Park. Built in 2011 this very well maintained home features a wide open layout upon entry. Large living room and dining area, lovely kitchen with plenty of maple cabinets, corner pantry and centre island, for extra counter space. Large primary bedroom with 3pc ensuite, additional bedroom is generously sized and handy main floor den. Basement is wide open for development with exterior walls framed and insulated. Home is designed for future suite with side entrance and large windows that would meet egress standards. Rear yard is Xeroscaped and maintenance free, and fully fenced with maintenance free chainlink. Large 25x20 garage with alley access. Maintenance free exterior. All appliances and central air included. Perfect starter home or development the basemen for extra revenue or mortgage helper. Quick poss. (id:44479)
Sutton Group - Results Realty
111 1220 Blackfoot Drive
Regina, Saskatchewan
Located in Hillsdale across from Wascana Lake with great access to the U of R, Downtown and all of Regina's South amenities is this modern, upscale one bedroom condo in the Bellagio. Enjoy the sunlit mornings from the comfy living room that overlooks the manicured landscaping surrounding the Bellagio. The dining area has built in cabinetry with quartz counter tops that seamlessly integrates elegant dining area cabinetry for your dinnerware and multipurpose as a workspace desk. The dining room design maximizes space with a luxurious functionality. Opposite is the custom designed wine rack with extra space to display your stemware. The chic, inviting white kitchen will inspire your culinary skills offering pull out drawers, subway tiled backsplash, quartz counter tops, stainless steel appliances and an eating bar for extra seating. The primary bedroom overlooks the front balcony with large east facing windows, vinyl plank flooring that seamlessly runs through the custom designed walk-through closet to the 4-piece bath. The bathroom is a modern luxury retreat. The granite countertop has unique veining patterns to add timeless elegance and a soothing touch to your bathroom. The condo unit is complete with an in suite laundry area & storage space. Capping it all off, the unit comes with a secured underground parking stall with storage cabinets, plus the Bellagio offers an amenities room and a gym. (id:44479)
Exp Realty
602 Boscurvis Avenue
Oxbow, Saskatchewan
Location! Location! Location! Take a drive by this property to see the large yard that opens up to a field and is close to all the recreational activities. This mature oversized lot is walking distance from the rink, swimming pool, parks, and the k-12 school. This 1664 square foot home features three large bedrooms on the main floor and another bedroom that is presently being used for a laundry room but could be easily converted back into a bedroom. Some great updates include the main floor windows 2018 which are all the European tilt/turn windows. 2018 carpet in the living room and hallways. The living room features a large picture window for lots of natural lighting and a 2018 front door. The kitchen and dining room flow beautifully with the open concept that extends out the patio door to the side deck for even more entertaining. The kitchen features stainless steel appliances that include a built in double oven. The basement has three more bedrooms walled in and a family room. One bedroom has walls for a walk-in closet and is plumbed for a large ensuite. The main bathroom in the basement has been finished and highlights in floor heating. The family room in the basement could be converted into a large fourth bedroom. Basement needs some work but the basics are all there. Call for your private viewing. (id:44479)
Performance Realty
2114 Albert Street
Regina, Saskatchewan
Turn-key business opportunity in the heart of Regina! Located at 2114 Albert Street, this established Pizza Depot franchise offers strong brand recognition, a loyal customer base, and a high-traffic location. The restaurant features a modern setup with quality equipment, a functional layout for efficient operations, and a clean, inviting atmosphere. Positioned on one of Regina’s busiest streets, it benefits from excellent visibility, steady walk-in traffic, and strong delivery potential. This is a perfect opportunity for an owner-operator or investor looking to step into a proven franchise system with ongoing support, marketing, and training provided. (id:44479)
Yourhomes Realty Inc.
104 1st Avenue E
Landis, Saskatchewan
Discover a unique opportunity in the friendly community of Landis, Saskatchewan. This older mobile home, set on a full basement, offers plenty of space and versatility for the right buyer. The main floor features a comfortable living area, kitchen, and bedrooms, while the basement includes a non-conforming suite — ideal for extended family, guests, or potential rental income (subject to local regulations). Enjoy the charm of small-town living, where life moves at a more relaxed pace. Landis is conveniently located between Biggar and Wilke, giving you access to larger town amenities while still enjoying the peace and affordability of rural Saskatchewan. If you’re looking for an affordable property with space, flexibility, and plenty of potential, this home is worth a closer look. (id:44479)
Exp Realty
B1 1455 9th Avenue Ne
Moose Jaw, Saskatchewan
Welcome to Prairie Oasis Trailer Park, where comfort meets convenience! Nestled near 9th Avenue N.E., B1 offers quick access to all the amenities of Moose Jaw’s North end. Step into the home and be greeted by an inviting open concept main living space adorned with dark hardwood flooring. The updated kitchen, complete with ample cabinetry, seamlessly flows into a cozy and bright living room, perfect for relaxation and quality time with your crew. Discover two generously sized bedrooms just off the living room, providing ample space for family and guests. The back hallway leads to the laundry area, and at the end of the hallway, indulge in the luxury of a stunning 4-piece bathroom, featuring a large tiled shower and a relaxing jacuzzi tub. After a relaxing soak in the tub, end your night in your spacious primary bedroom. Embrace the trailer park lifestyle at Prairie Oasis, and make your next move here! Connect with a REALTOR® today for your own personal tour! (id:44479)
Global Direct Realty Inc.
447 Woolf Bend
Saskatoon, Saskatchewan
Gorgeous home with prime location in Aspen Ridge! This two-story luxurious mansion features 4 bedrooms, 3 bathroom Back to green space. Walking into the spacious grandee foyer with high ceiling, followed by the dining, expansive open kitchen & living area and office on main floor. Open kitchen offers Quartz counter top, high end appliances, an island and plenty of cupboards for storage. Covered deck, zero maintenance vinyl deck off living area backing up to green space .the main level and numerous large windows offer great natural lights ,Laminate throughout the main floor. Second level features 4 large sized bedrooms bonus room and 2 well-equipped bathrooms. Master bedroom has a spacious walk-in closet with 5-pc ensuite .Two bedroom have shared bathroom. laundry in mudroom and triple car garage. Additional features include: central air, Hot Water Recirculation system. Basemet is unfinished with separate entrance. (id:44479)
RE/MAX Bridge City Realty
221 South Front Street
Pense, Saskatchewan
Welcome to 221 South Front Street. Step into easy, affordable living in the peaceful community of Pense. Recently renovated this charming 2-bedroom, 1-bathroom bungalow-style condo with a bright open layout with and spacious eat-in kitchen. Garden door off the dining leads to south facing private deck with fenced outdoor area. Comfortable spacious bedrooms. You'll love the main floor laundry, making everyday living simple and convenient. This home offers a full basement that is undeveloped. Single detached garage. This Condo is perfect for first-time buyers, downsizers, or anyone looking for a quiet small-town lifestyle just minutes from Regina and Moosejaw. (id:44479)
Exp Realty
42 Aitken Crescent
Regina, Saskatchewan
Welcome to this completely renovated 1,300 sq. ft. four-level split in Uplands, offering modern finishes, thoughtful design, and a prime location backing green space. The main floor features an inviting front foyer leading to a spacious living room with a bright bay window. The open-concept layout showcases stunning vinyl plank flooring throughout, with a beautifully updated kitchen at the heart of the home. Here you’ll find a large island, white cabinetry with soft-close doors and drawers, quartz countertops, stainless steel appliances, and a pantry beside the fridge. The sink overlooks the backyard, while the dining area sits just off the kitchen, making it ideal for entertaining. Convenient main-floor laundry and direct yard access complete this level. Upstairs, the second level offers plush new carpeting, two comfortable bedrooms, and a stylish 4-piece bathroom with new vanity and a tiled tub surround. The third level includes two more bedrooms with matching carpet and a convenient 2-piece bathroom with new vanity. On the fourth level, you’ll find the mechanical room and a spacious rec room perfect for family movie nights or a play area. Outside, the fully fenced backyard backs onto green space, offering extra privacy and room to enjoy. A single detached garage provides secure parking and additional storage. Additional updates include electrical wiring, plumbing and all the light fixtures. This move-in ready home combines modern updates with a functional family layout—all in a welcoming neighbourhood close to schools, parks, and amenities. (id:44479)
RE/MAX Crown Real Estate
1313 Edward Avenue
Saskatoon, Saskatchewan
Welcome home to 1313 Edward Avenue in the desirable neighbourhood of North Park. Here you are only a short walk to river walking, schools, parks, and north end amenities! Step inside to be greeted to an open concept layout with a truly thoughtful design. The main floor opens up into a beautiful living room with east facing windows. A gas fireplace is a highlight of this space with a beautiful hearth piece over top. Dining is set ideally for entertaining with ample room for a large table and buffet space. Overlooking your yard with large oversized windows is your chef's kitchen! This space is set to make life more simple with ample counter space, plenty of custom cabinets, and a large island. The adjacent mudroom is perfect for hiding coats and shoes while leading out to the spacious backyard from a covered deck! A 2pc bathroom is also located from the mudroom tucked away. Leading upstairs you will land in a very spacious open hallway accommodating your living quarters. The main event is your master bedroom retreat! This room is overlooking the stunning mature trees and features a large walk-in closet, and a spa-like ensuite! Your personal bathroom is set with stunning tile throughout and features dual vanities, glass shower, and a large freestanding soaking tub. The second story also includes a dedicated laundry room, with storage for linens. There are 2 additional bedrooms on this floor with plenty of light and a full 4pc bathroom. The basement is undeveloped and ready for your design - Future family space, bathroom, and bedroom could be finished here to your liking. Rear alley access and room for a future double detached garage. Front concrete sidewalk is included with additional landscaping available. Fully backed by Sask New Home Warranty included with PST And GST included in the price. Call today to discuss the opportunity of this stunning home! (id:44479)
Realty Executives Saskatoon
134 G Avenue N
Saskatoon, Saskatchewan
Attention investors and first-time buyers! This beautifully updated 680 sq. ft. bungalow in the vibrant Caswell Hill neighbourhood is move-in ready and offers excellent potential with R2 zoning. The main floor features 2 bedrooms and 1 bathroom, while the basement offers a separate entry suite ideal for rental income or extended family living. Recent renovations include new PVC windows on both levels, fresh paint, modern baseboards, refreshed kitchen cupboards and countertops, and brand new appliances on the upper level. Both bathrooms have been completely redone with a clean, contemporary finish. Outside you’ll find an oversized double detached garage with newer siding, dual doors, and partial insulation. The large lot provides ample parking and outdoor space, adding to the home’s functionality and appeal. Conveniently located just blocks from downtown, with easy access to shops, restaurants, and amenities. Quick possession available, an excellent opportunity to invest or settle into a beautifully refreshed home. (id:44479)
Real Broker Sk Ltd.
128 Yarnton Crescent
Regina, Saskatchewan
Great location on a quiet street in Regent Park! This big home is ready and waiting for a new family. The front entry with a convenient built-in bench, overlooks the living room and dining room that are flooded with natural light from the big windows. You’ll find original hardwood flooring here and in other rooms throughout this 1586sqft home. The kitchen has new laminate flooring, loads of cupboards, a pantry with slide out shelves and handy computer desk. The bay window over the sink looks out to the maintenance free 12x20ft composite deck and the big yard backing open space with new PVC fencing and a big 22x26 insulated garage (Gas line installed). Your family will certainly appreciated the lovely large bedrooms in this home – 2 on the 3rd level with the family bathroom and 2 on the 3rd level with brand new half bath. Two bedrooms have extra deep closets and the others have 2 closets in each. The lower level is finished with a family room and laundry room. There is tons of storage in the utility room and in the crawl space with concrete floor. This home has been freshly painted and features PVC windows, central air conditioning, some new flooring & light fixtures, updated bath, a big lot with 55ft frontage and more! All appliances and 2 freezers included. Close to shopping and schools, easy access to Lewvan Dr and Ring Road. Don't wait long, call for more information or a private viewing and move in before the holidays! (id:44479)
Century 21 Dome Realty Inc.
Griller Acreage
Spalding Rm No. 368, Saskatchewan
Country living at it's best! Well treed yard site with a 1428 sq.ft. Bungalow built in 1978 located in the RM of Spalding #368 (close to Quill Lake). The house has 4 bedrooms (3 up & 1 down) and 2.5 bathrooms. This house must be seen to be truly valued as it is very well laid out. From a mud room at the entrance which includes a half bath and laundry facilities, patio doors off the kitchen leading outside to a large deck, and a huge rec room downstairs with a wet bar. The yard is fully treed and has 2 older sheds, 4 grain bins and an 40*100 ft Quonset. Water for the yard comes from a well located beside a large dugout. Drinking water is ran through an RO system in the house. The total land included is 34.85 acres with additional acres available. Make arrangements to come see this acreage ASAP! (Please note that the sale will be subject to completion of the subdivision process). (id:44479)
Exp Realty
509 5th Avenue
Whitewood, Saskatchewan
Location, Renovation & Presentation are all checked off here on 509 5th St. If you are ready to make a secure move on a forever home with 4 beds, 1 bath this is your sign. This home boasts cohesive on trend colour schemes from flooring to walls, main floor and below deck. 2 beds up & down keep the home devinely divided with large rooms, plenty of quality closet space & ample natural light in each. An open concept Kitchen/Dining & Living room keep your family/crew connected in the times of the day that matter the most. Updates included and not limited to windows/doors, waterlines, drywall, 4 pc bath, water heater & furnace. With spring just around the corner a large South facing deck ready for coffee in the mornings as your watch your kids take mere steps safely to School. Exterior blue siding and weeping tile completed for your convenience. A large yard houses plenty of grass for play and or pets not to mention a massive bonus with a detached heated/insulated 2 car garage. The garage boasts a separate storage area to keep all of your shovels or sunshine gear at bay and away. Theres plenty more benefits once you step inside! Pull the trigger on your real estate goals today! Mainfloor photos coming Monday! (id:44479)
Exp Realty
401 S Avenue N
Saskatoon, Saskatchewan
Looking for a move-in ready home with rental income potential? You’ll love this freshly renovated bungalow on a big corner lot — stylish, bright, and steps from schools, a playground, and bus stops! Main Floor: 3 bedrooms, 1 full bathroom, and a brand-new kitchen with brand new stainless steel appliances and open living space. Basement: Shared entrance with a great setup — 1 bedroom + full bath for the owner’s use, and a new built legal 2-bedroom suite with its own new kitchen, new laundry, and full bathroom. Everything is new and modern — flooring, paint, lighting, bathrooms, and appliances. New furnace, new water heater, new HRV, both side separate new electrical service with separate panels, Just move in and enjoy, or rent the suite for extra income. Possession date can be as early as buyer wants. (id:44479)
Boyes Group Realty Inc.
168 Smith Street
Regina, Saskatchewan
Attention investors, renovators, and first-time buyers with vision—don’t miss this opportunity at 168 Smith Street! This 960 sq ft bungalow sits on a generous lot and offers solid fundamentals and loads of potential, a blank canvas for your renovation ideas. The property features: A massive 28’ x 26’ detached garage—perfect for a workshop, storage, or vehicle enthusiasts, RV/boat parking with laneway access—ideal for those who need extra outdoor space, Ample room to expand, garden, or even rebuild/redevelop in the future. (id:44479)
Realty Executives Diversified Realty
Paradise Lane
Milden Rm No. 286, Saskatchewan
THE PERFECT STARTER-ACREAGE THAT IS A BEAUTIFUL BLEND OF SERENE SURROUNDINGS, SILENCE AND JUST SHY OF FOUR ACRES TO ENJOY! Woven within a patchwork of multi-coloured farmers’ fields is a little acreage known as Paradise Lane - that is calling your name! Featuring an oversized bungalow for a growing family, a double detached garage and expansive quonset nestled among greenspace and mature trees. This property is located mere minutes from Sovereign and a nice drive-time from Milden with limited gravel to the approach. Reimagine this acreage into your very own retreat, starting with the home boasting of more than 1,300 square feet. With a deck to relax as you listen to the birds chirp, a sun-drenched sunroom is your first hello as you enter the home! Perfectly paired with laundry and a little sink intertwined for practicality after a day spent outside. A delicate dining room/ kitchen are seamlessly combined and flow into the large living room looking out at your towering trees. The composition of the home then leads you to the sleep quarters, featuring three bedrooms including the primary and 3-piece bathroom that are peaceful and private. Downstairs, you'll discover an ornate and charm-filled family room with a two-piece bathroom and nook for an office. Then be beckoned outside where you will be drawn to the detached garage to help weather the winters. Showcasing an impressive 40 X 68 powered Quonset offset to one side of the yard - store machinery, tinker away on a truck or use the workbench to pursue some woodworking projects! Situated along a summer road, this acreage has pockets of pretty, whimsical grassy pads for children to claim as their very own for a picnic and a fire pit to stargaze on a warm summer night. What once was - is still there - the magic of living on the quiet countryside and being one with nature! So come take a look and imagine the possibilities - this little acreage is ready to be shaped and styled into your own slice of prairie paradise! (id:44479)
Century 21 Fusion
715 Nazarali Lane
Saskatoon, Saskatchewan
Nestled in the booming Brighton community, this under-construction home offers 2,426 sqft of luxury living with 7 spacious bedrooms and 5 elegant bathrooms. Designed with both style and functionality in mind, the home features 3 kitchens, including a high-end spice kitchen with stainless steel appliances, perfect for culinary enthusiasts. The main floor boasts soaring 10-foot ceilings, complemented by premium light fixtures that elevate the space. Additional highlights include a finished deck for outdoor enjoyment, a heated garage for year-round comfort, and central A/C for those warm summer days. Located within walking distance to a beautiful park, this home offers the perfect blend of convenience and lifestyle. Exclusive design features are available only to bonafide buyers, ensuring a truly bespoke living experience. With top-notch craftsmanship and a prime location near schools, amenities, and green space, this home is the ideal place to settle into a vibrant, growing community. Buyers’ realtor to verify all measurements. Don’t miss the chance to make this masterpiece yours—contact us for more information or to schedule a viewing! (id:44479)
RE/MAX Saskatoon

