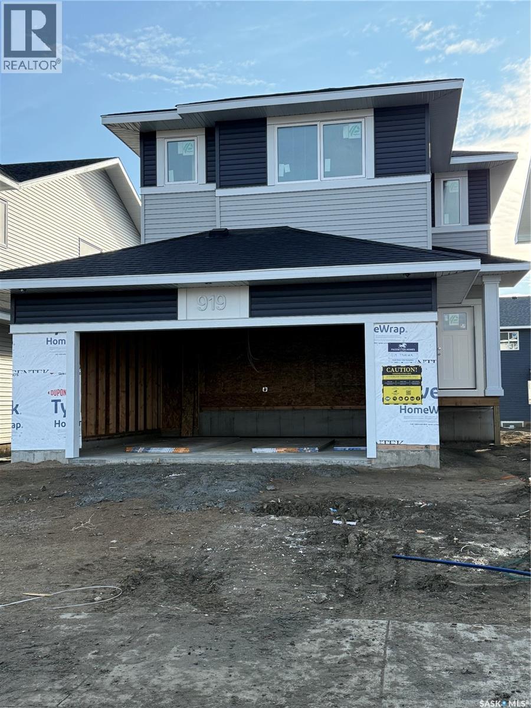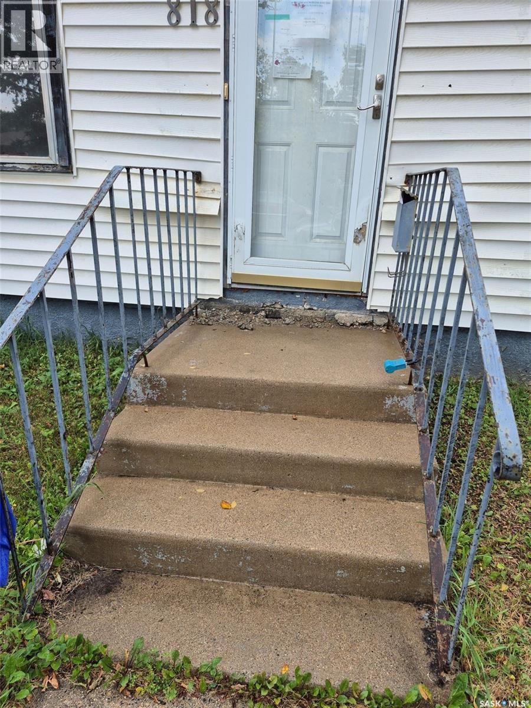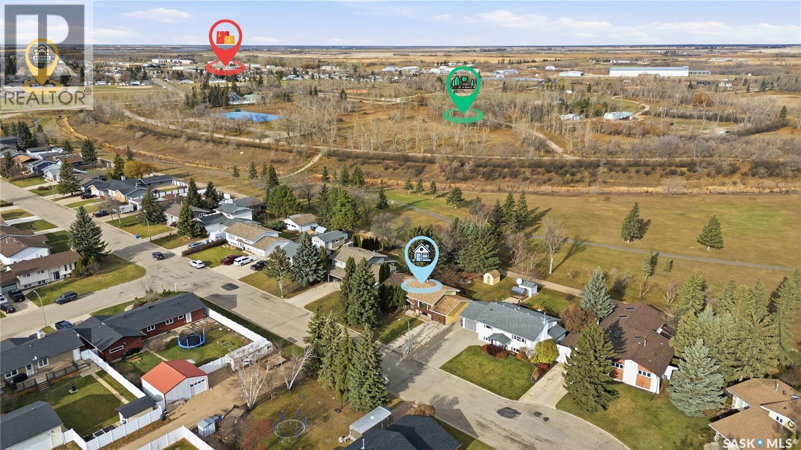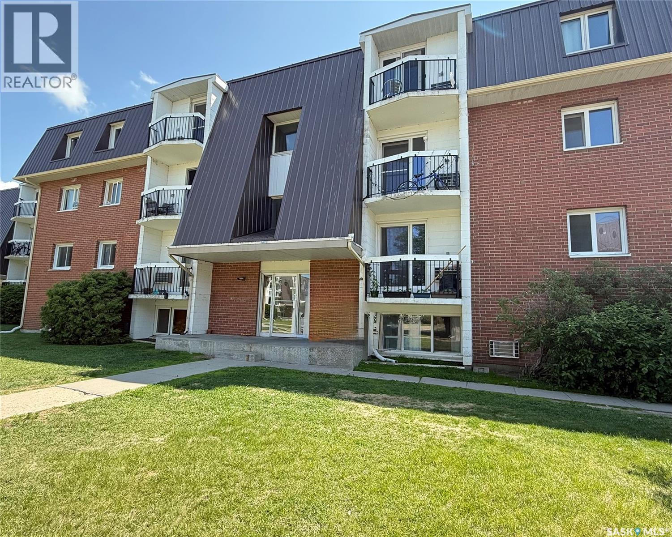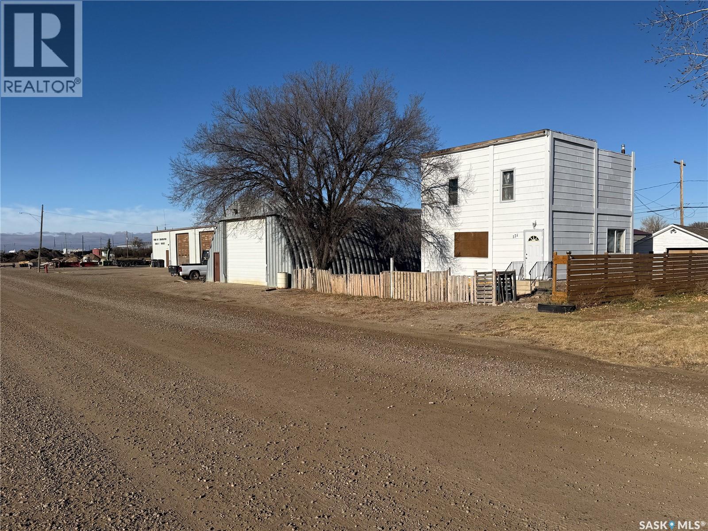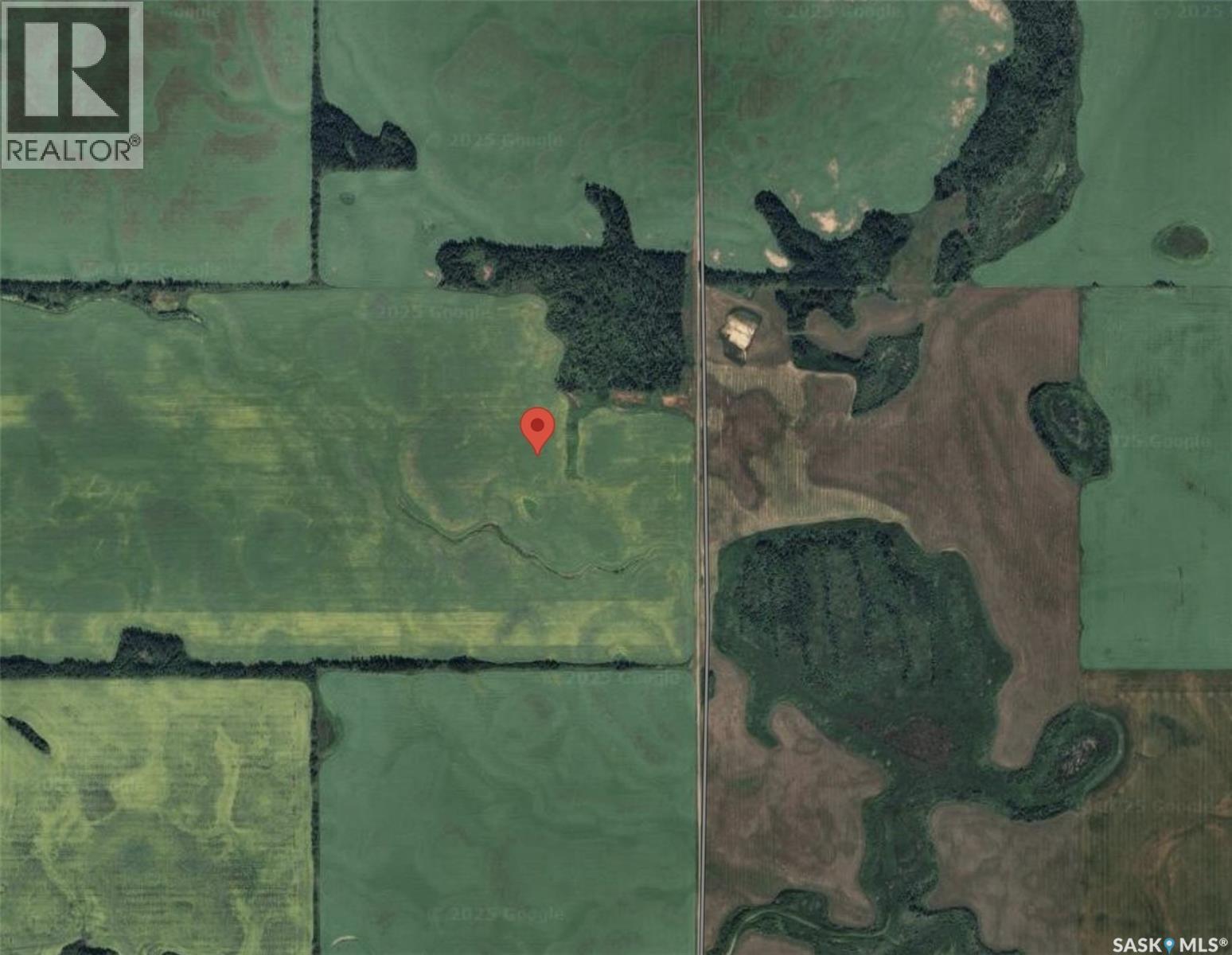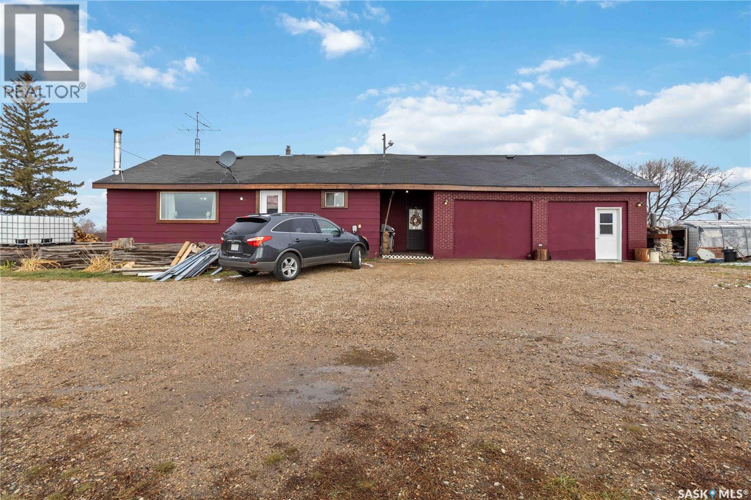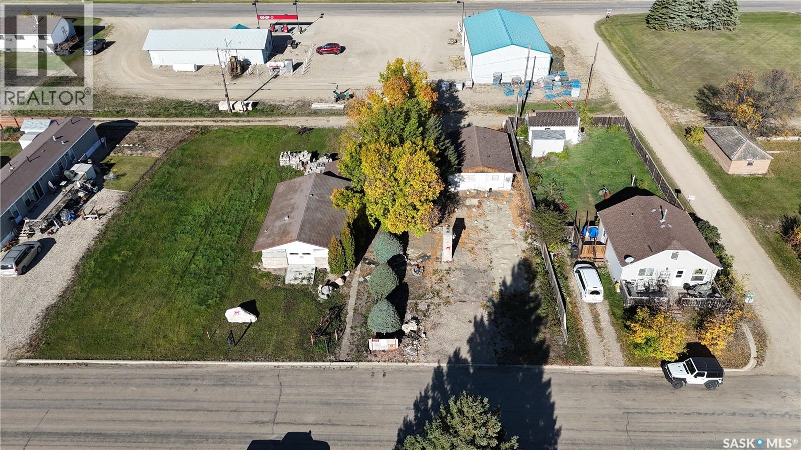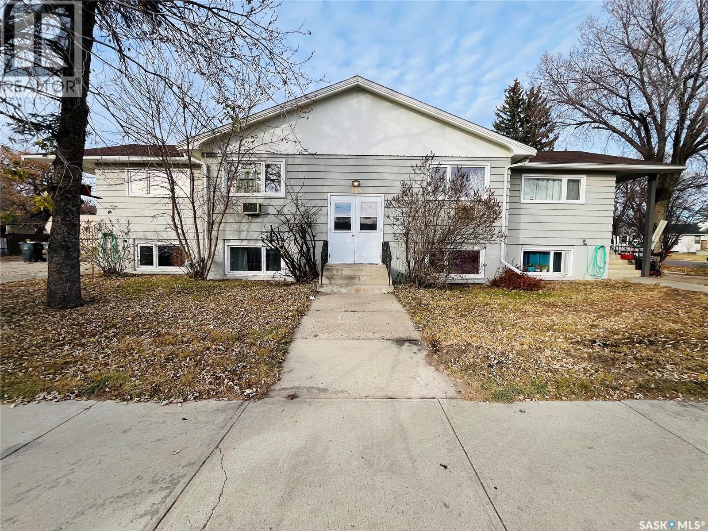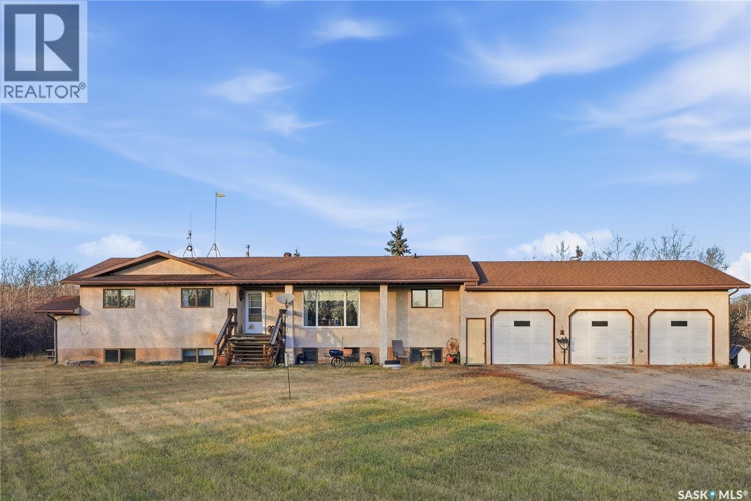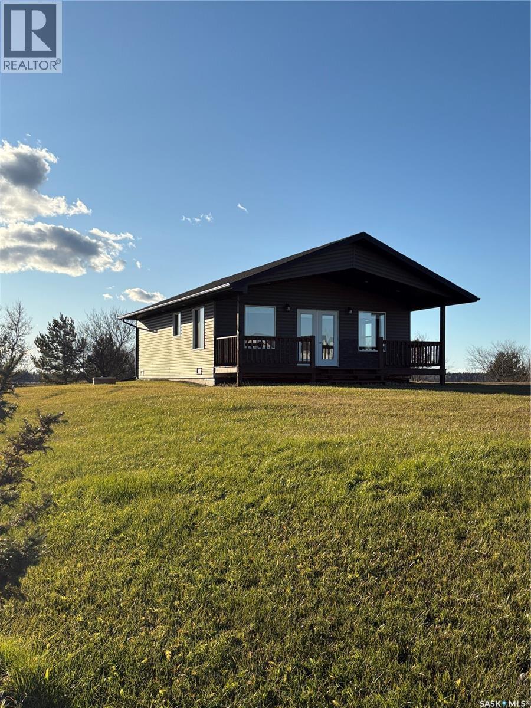919 Traeger Manor
Saskatoon, Saskatchewan
Welcome home to the stunning Hayden! This beautifully designed 1,780 sq. ft. floorplan features 3 bedrooms and 2.5 bathrooms, offering a perfect balance of space, comfort, and style. With standard quartz countertops, Moen plumbing fixtures, and waterproof laminate flooring throughout, quality comes standard. Homeowners love the L-shaped kitchen, complete with a large pantry and coffee station overlooking the dining window. The open-concept main floor—featuring the kitchen, dining room, and living room—is ideal for entertaining or staying connected with family. The primary suite is a favorite, thanks to its spacious walk-in closet and ensuite. Two additional well-sized bedrooms share another full bathroom. A bonus room and second-floor laundry add extra convenience to this thoughtful layout. (id:44479)
Boyes Group Realty Inc.
818 K Avenue N
Saskatoon, Saskatchewan
Attention Builders! Golden opportunity to build a new home on this 50' lot in the heart of Westmount area. Close to parks, school, downtown and other shopping areas. The existing house requires complete demolition and rebuild. Property sold as is. (id:44479)
Century 21 Fusion
36 Vanier Drive
Melville, Saskatchewan
Welcome home to 36 Vanier drive. Ideally located on a quiet street with a yard looking out onto an expansive park view - this is a location you have to see! This large bi-level home features an ideal floor plan with the front entrance welcoming you into a modern open concept space. The kitchen features plenty of cabinetry, storage, and prep space - including an island for a quick breakfast or hosting! From the living room, dining, and backyard deck; there is a flow that is accentuated by the natural light coming from all sides. The primary bedroom is spacious and includes a double closet and 3 piece ensuite. There are 2 secondary bedrooms on this floor as well as a 4 piece bathroom. Step to the basement and you will find the highlights of the bi-level construction with plenty of natural light. This floor opens into a large family room that provides direct access to the large attached garage. There are 2 additional bedrooms, 4 piece bathroom, laundry, storage, and utility space as well! When you have a backyard like this the lines from your yard to the park start to blur - what a view! There is a freshly built deck that steps down, mature trees with a patio space tucked around for those cozy evening fires, and shed included. This home has received numerous updates with fresh paint, new flooring, lighting, bathroom updates, and insulation in the garage. Available for a quick possession and ready for you to move in! Don’t miss out on one of the best locations in town, Call Today! (id:44479)
Realty Executives Saskatoon
12 47 Centennial Street
Regina, Saskatchewan
Welcome to #12 – 47 Centennial Street, a well-kept 2-bedroom condo that offers both comfort and a smart investment opportunity with positive cash flow potential. Ideally located just a short walk from the University, this property is perfectly positioned to attract students or professionals seeking convenience and modern living. The bright, open-concept living and dining areas feature upgraded windows that fill the space with natural light, creating a warm and inviting atmosphere. The kitchen boasts beautiful maple cabinetry, full appliances including a built-in dishwasher, and ample room for cooking and entertaining. Both bedrooms are generously sized, featuring newer windows, laminate flooring, high-profile baseboards, and double closets for extra storage. The updated bathroom showcases a new soaker tub, maple vanity. With numerous upgrades, a solid rental history, and strong potential for consistent returns, this condo represents an exceptional opportunity in a high-demand area—perfect for both investors and homeowners alike. (id:44479)
Royal LePage Next Level
121 1st Avenue W
Shaunavon, Saskatchewan
Opportunity awaits at 121 1st Street W in Shaunavon! Located on the edge of town with no front neighbours, this 1,398 sq. ft. two-storey home is ready for someone with vision to bring it back to life. With a 6,000 sq. ft. lot, lane access, and a generously sized backyard, this property offers the kind of setting that’s hard to come by — especially if you appreciate privacy, space, and a peaceful location across from the tracks. Step inside to find a layout full of potential. The main floor offers a large living room, full 4-piece bathroom, and a spacious kitchen with access to the rear mudroom/laundry area and backyard. One bedroom is located on the main floor and currently has a mirror covering the window that can be removed. Upstairs, you'll find a second living space, three additional bedrooms (one without a closet), and a cozy family room area complete with a natural gas heater — ideal for creative repurposing or renovation. The basement houses a newer water heater and an energy-efficient furnace. Outside, enjoy the spacious yard complete with firepit, lane access, and a single detached garage. The property sits on a quiet street with lots of room to grow, reimagine, or redevelop. If you’ve been looking for a project home or an affordable entry into the Shaunavon market, this is your chance. Shaunavon offers full-service amenities, schools, healthcare, and a vibrant small-town community — all within an hour of Swift Current, two hours to Medicine Hat, and roughly three hours to Regina Costco. Put your tools and imagination to work — 121 1st Street W could be the transformation you’ve been waiting for. (id:44479)
Exp Realty
206 Sharma Lane
Saskatoon, Saskatchewan
This modified bi-level home in Aspen Ridge built by SK Homes offers modern living with high-quality finishes throughout, including soft-close cabinetry and quartz countertops in every kitchen and bathroom on the main floor. The main floor features an open-concept living and dining space with a kitchen tucked to the side for added privacy. This floor also includes two bedrooms, and a 4-piece bathroom. The master bedroom (13'x17') sits on its own upper level with a walk-in closet and 5-piece ensuite. The basement is framed for two separate living areas: a large rec room and 4-piece bathroom for the main home, plus a 2-bedroom legal suite with its own kitchen, bathroom, and living area—ideal for rental income, mortgage help or extended family. All main floor kitchen appliances (excluding microwave) are included, and all basement suite kitchen appliances are included. The home also offers a double attached garage, a double concrete driveway to the suite entrance, and front landscaping. Upgrade-ready features are already in place, including a gas line for a future gas stove, a gas BBQ hookup on the deck, a gas line in the garage for a heater, and AC coils installed for an easier future air-conditioning upgrade. All qualifying rebates (GST, PST and etc.) are assigned to the builder unless otherwise stated. The SSI rebate will go to the buyer. (id:44479)
Realty One Group Dynamic
Codette Land
Nipawin Rm No. 487, Saskatchewan
Welcome to this beautiful parcel of land nestled in the Rural Municipality of Nipawin No. 487, offering a serene and peaceful setting in the heart of northeastern Saskatchewan. This property is perfect for anyone looking to expand their farming operation, create a private rural retreat, or invest in versatile prairie land. Boasting open spaces and natural surroundings, this parcel provides numerous possibilities for your vision. Convenient access is available via a municipal road, and the surrounding area is rich in agricultural heritage and community spirit. Whether you’re seeking premium farmland. This property is ready for your plans.Sama shows 140 farmable acres. Approx 20 acres of bush/ trees that could likely be reclaimed for additional farmable acres as well.Buyers are encouraged to verify all services and development options with the RM. Don’t miss this rare opportunity to own a piece of Saskatchewan’s stunning (id:44479)
Exp Realty
Nw27 -45-6 W 3rd 40 Highway
Blaine Lake, Saskatchewan
Fall in love with this sweet and welcoming farmhouse, perfectly situated just an hour from the city and only 12 km from local schools (on the bus route!). Enjoy peaceful mornings on the private deck off the main bedroom — the perfect spot for your coffee — complete with a walk-in closet and a spacious ensuite featuring a beautiful travertine stone floor and a classic clawfoot tub. This cozy home offers both character and comfort with a wood-burning stove and an additional electric fireplace in the second living area. Heating is electric and wood, giving you the best of both worlds. Outside, you'll find a large garden area ready for your green thumb, plus a chicken coop and shed for your hobby farm dreams. Conveniently located near the Co-op grocery store in Marcelin and close to Blaine Lake, this acreage offers the ideal blend of rural tranquility and nearby amenities. (id:44479)
Boyes Group Realty Inc.
620 1st Avenue S
Bruno, Saskatchewan
This unique property offers endless possibilities — whether you’re looking to develop, create a workshop, or simply enjoy extra storage. Consisting of two parcels with a combined 100 feet of frontage, this site provides the flexibility to sell separately with proper approvals, or keep together for maximum space. • Parcel One features a 24’ x 32’ heated garage with natural gas heat — ideal for storage, a workshop, or hobby space. • Parcel Two includes a 24’ x 36.5’ shed, which can be transformed into a workshop, additional storage, or even a creative living space. This is a rare chance to secure land with existing utility structures in Bruno, offering immediate use and future potential. Build new, renovate, or hold for investment — the choice is yours! (id:44479)
Exp Realty
335 Chaplin Street W
Swift Current, Saskatchewan
Welcome to this well maintained 4 plex. This building has shared laundry, most of the windows are PVC and there has been updates to most of the flooring, paint, and work to the bathrooms and kitchens. There are 2 updated furnaces and an updated water heater. There are 2 thermostats. The main floor heat is controlled in suite #1 and the basement heat is controlled in the basement hallway. This is an investment opportunity that doesn't come along every day. With rental properties highly sought after in the city, this one is full of potential. Measurements are taken from Suite #4 (1 bedroom suite) and suite #1 (2 bedrooms). (id:44479)
RE/MAX Of Swift Current
Merrill School Road Acreage
Corman Park Rm No. 344, Saskatchewan
Only 6 km from Saskatoon’s city limits and a short 7 km bus ride to Montgomery School, the Merrill School Road Acreage blends wide-open country freedom with city convenience. Spanning 70 beautifully treed acres—with an additional 80 acres available directly behind for a full 150-acre package—this rare property is a private sanctuary surrounded by pasture, mature shelterbelts, and abundant wildlife. Ideal for horses, a hobby farm, or long-term investment, the back 80 acres are fully fenced and ready for hay or livestock, while the front features towering trees, a fenced garden, and pastures once home to sheep, pigs, horses, and cattle. Nestled among the trees, the 1838 sq ft raised bungalow exudes warmth and craftsmanship, with pristine oak cabinetry, vaulted ceilings, and maple hardwood floors. The bright country kitchen opens to a formal dining room with newer windows, creating an inviting family gathering space. The main floor offers three bedrooms—including a vaulted master with ensuite potential—a four-piece bath, and a second bath off the mudroom. The lower level adds more bedrooms and a non-conforming suite with its own kitchen, bath, laundry, and separate entrance—perfect for extended family or rental income (currently $1,000/month). The heated triple garage, with 11-foot walls, provides excellent space for vehicles or a workshop. Comforts include natural gas, central air, high-efficiency furnace (8 years old), backup generator, soft water from a reliable well, large hot water tank, and septic pump-out system. Outside, enjoy the sturdy deck, fenced backyard, corrals, and open space to roam. Power is underground to the front parcel, and the sandy, well-draining soil with its mix of pasture and trees makes this land ideal for countless uses. Properties of this size and seclusion, yet so close to the city, are seldom found—Merrill School Road Acreage offers the space to grow, breathe, and live your country dream. (id:44479)
Exp Realty
13 Stone Ridge Place
Big River Rm No. 555, Saskatchewan
Welcome Home! Whether you want to live here full time or simply enjoy the cottage life, then this is your next destination. This open concept kitchen, dinning and living room with 2 bedrooms, 4 piece bath with laundry is ready for you. Amazing kitchen offers lots of room, bar top counter top, storage and BI D/W, SS Appliances. French doors open onto a nicely finished cover deck where you can enjoy the view of Delaronde Lake with your early morning coffee. Relax on the back deck after supper and enjoy the beautiful sunsets. Don’t wait, call today for your personal tour. (id:44479)
RE/MAX P.a. Realty

