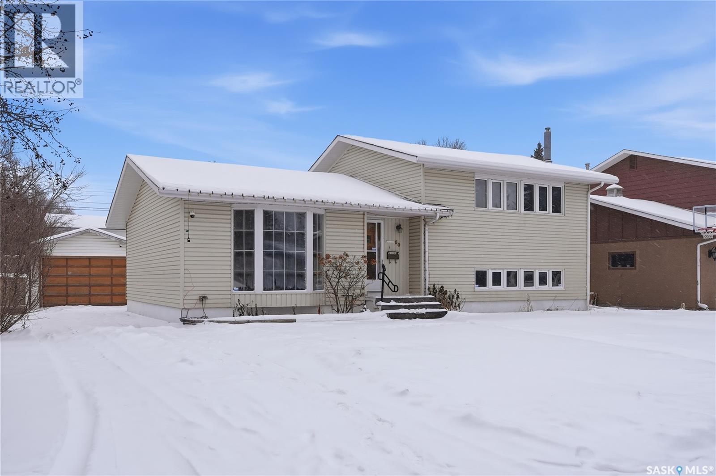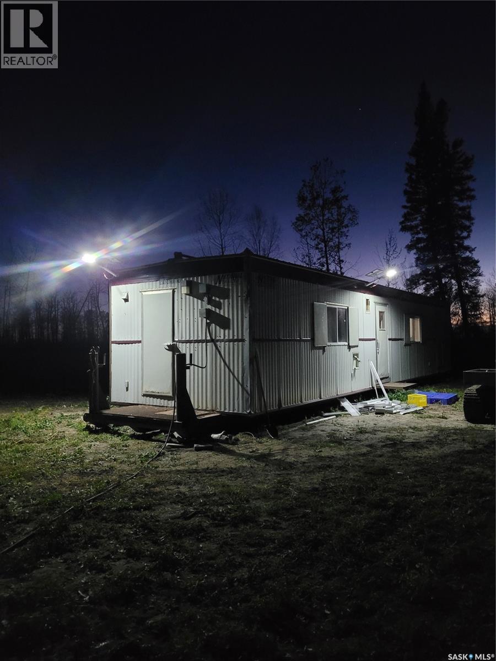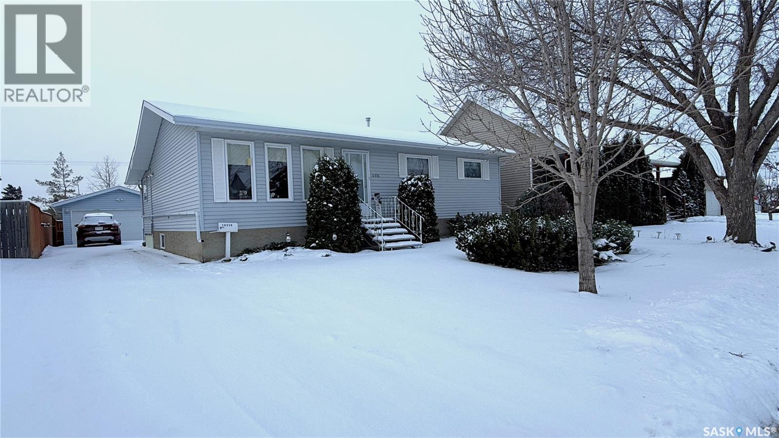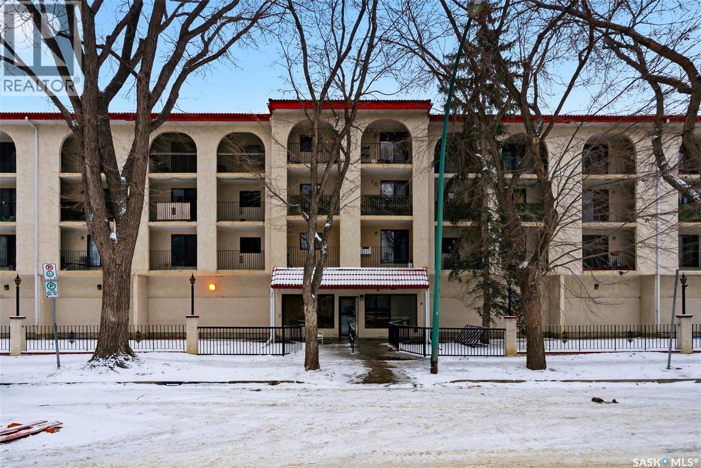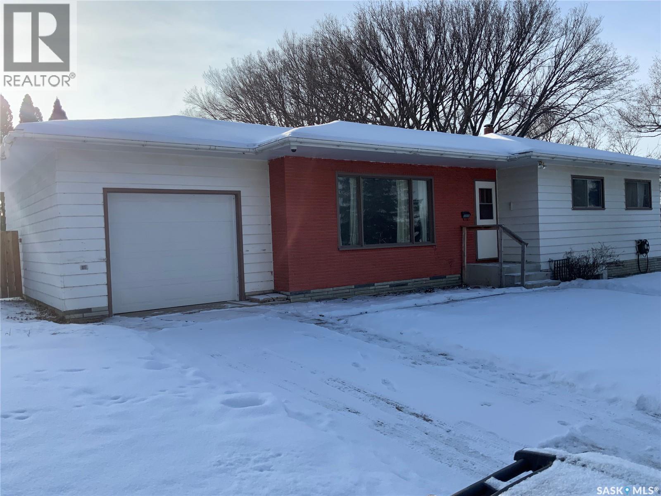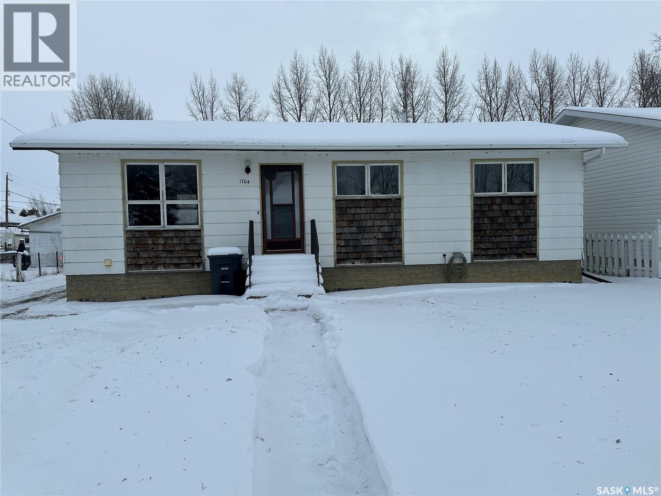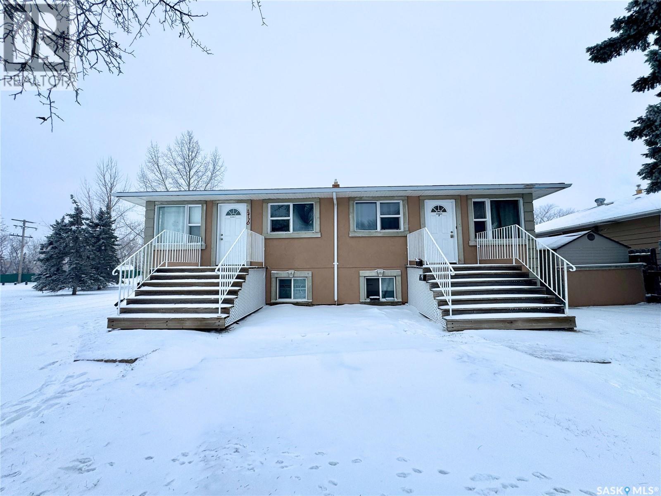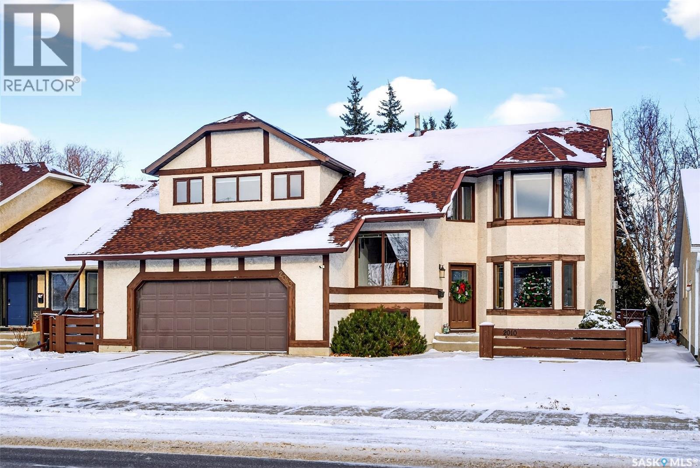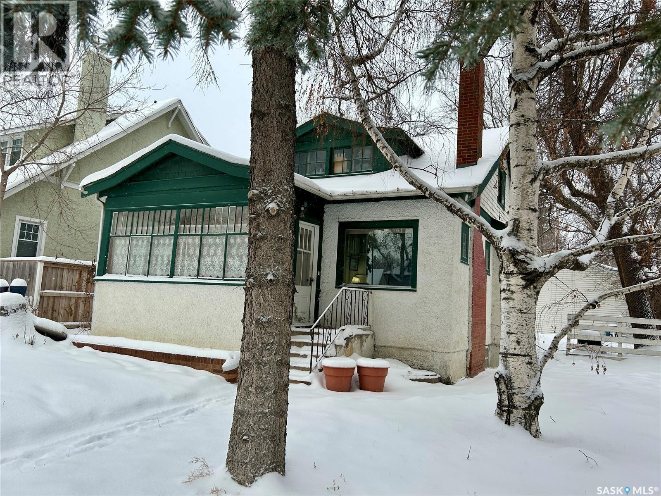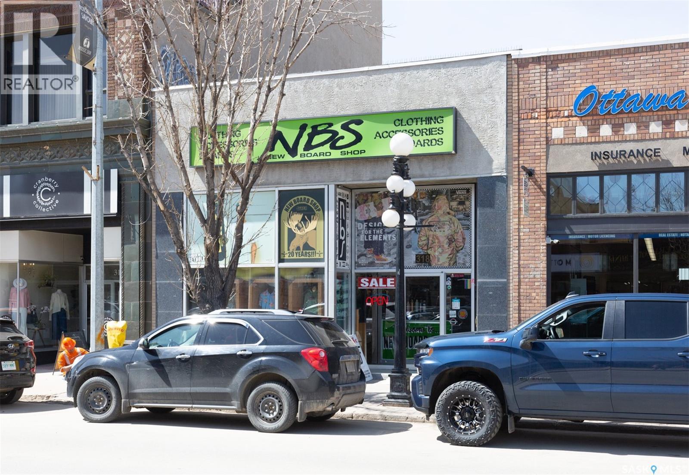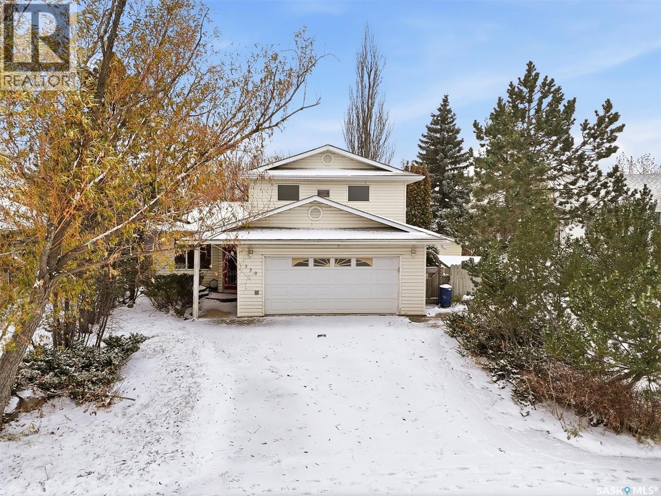10 Selkirk Crescent
Regina, Saskatchewan
Step inside this 1,824 sq. ft. 2 storey split home in sought-after Albert Park—a prime location just moments from Southland Mall, parks, schools, and convenient transit options. Designed with family living in mind, this 4-bedroom, 3-bathroom property blends generous space with great potential. A renovated kitchen, complete with sleek cabinetry and pot drawers, pot lighting, custom window coverings, updated flooring, and a full stainless steel appliance package (fridge, stove, microwave/hood fan, and built-in dishwasher). It opens seamlessly into a welcoming family room featuring an upgraded gas fireplace, soft carpeting, and patio doors that lead to a covered aggregate patio and good sized backyard—perfect for hosting or relaxing outdoors. Adjacent to the kitchen, the formal dining room offers a bright, open feel with its large window and easy flow into the living room, where expansive windows and upgraded carpeting create a warm, inviting setting for gatherings. The main floor also includes a flexible bedroom or office, a spacious laundry room with built-in cabinetry (washer and dryer included), and a convenient 3-piece bathroom. Upstairs, the primary bedroom provides comfort and privacy with double closets, upgraded carpet, and its own 3-piece ensuite. Two more bedrooms and a full 4-piece bathroom complete the upper level. The lower level adds even more versatility, offering a recreation/family area, a cozy den space, ample storage, and a dedicated utility room. A basement fridge and deep freeze are included as added bonuses (freezer in garage is included too). Notable upgrades include central air, central vac, newer shingles, updated flooring throughout, PVC fencing on one side of the yard, and an upgraded overhead garage door. The insulated double garage (24’D x 20’W) offers excellent space for parking and storage. This move-in-ready home delivers an exceptional blend of location, size, and quality—an ideal place for your next chapter. (id:44479)
Boyes Group Realty Inc.
50 Rawson Crescent
Saskatoon, Saskatchewan
Desirable West College Park Location! This fully developed Four Level Split features 1137 sq ft, four bedrooms, and three bathrooms. A good solid property that has been in the same family for many years. A large living room connects to a bright kitchen with lots of cabinets and a spacious dining area. There are optional main floor laundry hookups conveniently located off the kitchen. The upper level has three bedrooms and two bathrooms, the third level has a huge family room with a gas fireplace, a bedroom, and bathroom. The fourth level is finished with a games area, storage room and laundry/utility room. Outside is a large yard with a tiered deck, patio area, shed and a garage. Maintenance free exterior, updated windows, high efficient furnace, rubber driveway, underground sprinklers front and back, central air conditioning and central vacuum. This property is located close to schools, parks shopping and all conveniences making it an excellent family home that has great potential with some TLC and updating. As per the Seller’s direction, all offers will be presented on 12/14/2025 4:00PM. (id:44479)
RE/MAX Saskatoon
Reaume Hunting Shack
Hudson Bay Rm No. 394, Saskatchewan
Looking for a get a way to the Pasquia Forest in hunting zone 59? Have a look at this rare find of permitted property approximately 50 kms East of Carrot River. You may drive within 25kms, but the rest of the way will be roughing it with either 4 wheeler or snowmobile. On site is a 2004 model ATCO trailer that is approximately 500 sqft with 2 bedrooms that sleeps 3 with 2 extra camp cots, kitchen dining area and a storage room. All solar powered lighting in and out, mini grizzly wood stove, 2 propane Martin thru the wall heaters, propane generator, string mower, fridge, stove, pots and pans as well as a bbq. 2 x 500lb propane tanks with approximately 20% and 80% will stay. Measurements are approximate. Outdoor storage shed with built in outhouse, 75 x 150 permit on the banks of the Cracking River and only meters from the Pasquia Snowmobile Trails, this site will overwhelm you with its seclusion and beautiful scenery. Minister of Environment permitted property in the Northern forest. Request for Assignment available at listing office. A request for assignment for the new owner($225.00 fee), along with a successful inspection of the property by the ministry (buyer pay mileage for inspection), then the permit can be transferred. The annual permit fee is $888.00, and the permit runs for 10 years with an auto renewal (expires 2035). A request for survey may be carried out by the new owner if they wish to convert this to a lease. Any new building must acquire a site development plan approved by the ministry. Taxes represent the permit fee payable annually to the Sask. Minister of Finance. (id:44479)
Royal LePage Renaud Realty
10326 Henderson Drive
North Battleford, Saskatchewan
Charming and spacious 5-bedroom home with garage and developed basement! This well built 1,275 sq ft bungalow offers a bright, welcoming layout with plenty of room for the whole family. The sunny kitchen features abundant cabinetry and a bay window overlooking the backyard, creating the perfect space for cooking and gathering. The cozy living room provides an inviting area for hosting guests and relaxing. On the main level, you'll find 3 comfortable bedrooms, including a primary bedroom with its own ensuite for added convenience. Downstairs, the fully developed 1,086 sq ft basement expands your living space with 2 additional bedrooms, a full bath, shared with laundry, and generous storage throughout - ideal for teens, guests, or a hobby area. Outside, enjoy a quaint backyard with a garden area and partial fencing, plus a large 18x24 garage tucked neatly at the rear of the property, shed for additional storage, and a wheelchair ramp. This home is the perfect blend of comfort, functionality, and charm - ready to welcome its next owners. (id:44479)
Century 21 Prairie Elite
213 2125 Osler Street
Regina, Saskatchewan
GREAT CONDO LOCATED CLOSE TO DOWNTOWN AND THE GENERAL HOSPITAL. 2ND FLOOR, STREET FACING, 814 SQUARE FFEET, 2 BEDROOM, 1 BATH WITH MULTIPLE FEATURES INCLUDING 1 PARKING SPOT, LARGE BALCONY, IN-UNIT LAUNDRY, LARGE OPEN CONCEPT LIVING/DINING AREA. ALL APPLIANCES INCLUDED AND MUCH MORE. (id:44479)
Realtyone Real Estate Services Inc.
1320 J Avenue N
Saskatoon, Saskatchewan
Welcome to this 1144 sq ft bungalow in Hudson Bay Park. This home features 3 good size bedrooms upstairs, large kitchen with lots of counter space, and a good size dining area. Main floor laundry has been incorporated into the 4 piece main bathroom. Some newer flooring and paint. Downstairs is a mortgage helper 2 bedroom non-conforming suite. Large living room and kitchen area. Basement suite has its own laundry as well. All appliances included.10 in total. Single car attached garage with direct entry. New garage door and opener. Corner lot leaves lots of room for parking as well as the 3 off street parking spots. Shingles were replaced in 2021. Electrical service was updated in 2023. Close to all amenities. (id:44479)
RE/MAX Saskatoon
1704 1st Avenue
Rosthern, Saskatchewan
Great starter home in Rosthern on a 60x150 lot! 960 sq ft 3 bed 1 bath home with an open basement ready for future development and a 12x24 detached garage in the back. New high efficient furnace was recently installed. Located close to the future new hospital! Rosthern has many amenities and is a great community. (id:44479)
Rosthern Agencies
2170 Borden Street
Regina, Saskatchewan
Great revenue 4 suite property in an excellent location Each of the 4 units have separate power and water meters. Upper units are 2 bedroom suites, lower units are 1 bedroom suites. There is also electrified private parking for the units as well. For more info, call agent. (id:44479)
Realty Hub Brokerage
2010 Assiniboine Avenue E
Regina, Saskatchewan
Welcome to a home where every detail has been thoughtfully cared for, every upgrade chosen with intention, and located in Richmond Place. Nestled along a quiet arm of green space that gently unfolds into a walking path, this 3 bed, 4 bath, 2227 sq/ft, 2-storey home offers plenty of space for your family. Step inside and feel instantly at ease. Sunlight filters throughout the main floor with multiple bay windows at the front and back of the home and updated laminate flooring. The kitchen is beautifully updated with sleek quartz countertops and a gas stove for the passionate cook. Upstairs is where this home truly shines. The 22' x 17' loft, complete with 9’ ceilings, a gas fireplace serves as the heartbeat of the home. Whether it's movie nights, quiet reading hours, or a cozy family retreat, this is the space you’ll use more than any other. All of the bedrooms include a built-in writing desk with dedicated lighting perfect for kids homework or creative projects along with large bay windows. The expansive primary bedroom features a built-in make up spot, a walk-in closet and a refreshed ensuite featuring a resurfaced jet tub and spacious shower. Recent renovations include some of the popcorn ceiling on the 2nd floor was removed and the entire house was painted for a fresh look. Most of the light fixtures have been updated with dimmable switches. The basement continues the theme of warmth and comfort with a second gas fireplace in the recreation room, a den and 2-pc bath. Patio doors open directly from the kitchen to an updated cedar deck and spacious paving-stone patio—your go-to setting for lazy summer afternoons or family BBQs. The fully fenced yard provides a safe place for your dog to roam, while the green-space beyond adds a natural buffer that enhances both privacy and peace. The oversized double detached garage is 24’X24’ and is heated. Additional Upgrades: Flooring (2016), shingles by Wheatland roofing (2016), hi-efficient furnace (2016) As per the Seller’s direction, all offers will be presented on 12/14/2025 5:00AM. (id:44479)
Exp Realty
210 8th Street E
Saskatoon, Saskatchewan
Located on the highly visible and well-traveled 8th Street, this residential property offers an exceptional opportunity to capitalize on redeveloping the 50' x 125' lot. Just minutes from downtown and Broadway Avenue, with a bus stop on the corner, this R2-zoned property location is prime for a four-unit residential building potential. There is a 24'x24' newer built detached garage off the alley. (id:44479)
RE/MAX Saskatoon
318 Main Street N
Moose Jaw, Saskatchewan
Public: Commercial Lease – Prime Main Street Location Property Highlights: Located in the heart of Main Street’s vibrant commercial district, this high-exposure building offers exceptional visibility and steady foot traffic. With over 2,800 sq. ft. on the main level, the space provides a bright, open layout suitable for a wide variety of business uses under C2 zoning. Features: • High ceilings creating a spacious, adaptable environment • Forced-air heating and air conditioning for year-round comfort • Flexible open-concept floor plan ideal for retail, office, showroom, or service-based operations • Three dedicated parking spaces at the rear of the building • Strategically located mid-block on Main Street, surrounded by established shops and amenities This is an excellent opportunity for businesses seeking strong visibility, convenient access, and a premium Main Street address. (id:44479)
Realty Executives Mj
330 Fehr Crescent
Martensville, Saskatchewan
Welcome to 330 Fehr Crescent. This home is located on large pie shaped lot on a quiet crescent in Martensville. Enjoy your large back yard that is fully fenced, lots of mature trees and a large shed. The lot does have a back lane that gives you the option of rv parking and or a detached future garage. Out front you have a double interlocking block driveway that leads to the double attached garage that is heated! Once inside you will find a very spacious home that has 1820 square feet spread over two levels. The main floor has a large foyer, formal dining room, large kitchen, den, 2 piece bath and a large living room that features a gas fire place. Upstairs features a huge master bedroom with a walk in closet, gas fireplace, ensuite bathroom with a separate jetted tub! Also on the upper level is another 4 pc bathroom and two more bedrooms. The basement has a storage room, utility room and a bedroom with a walk through closet to the 4 pc ensuite. The basement could also be used as a small family room. Call today to view!! (id:44479)
Boyes Group Realty Inc.


