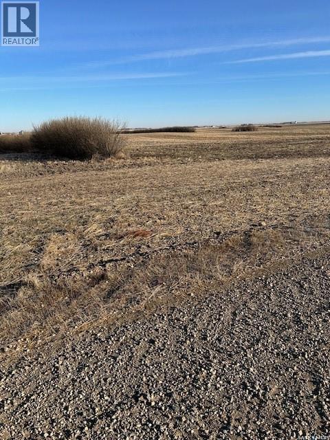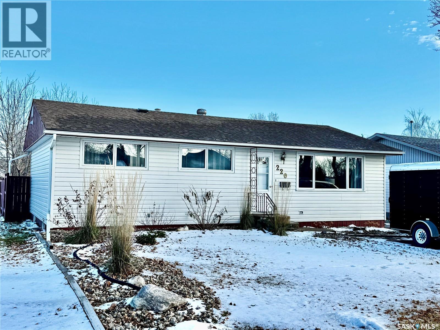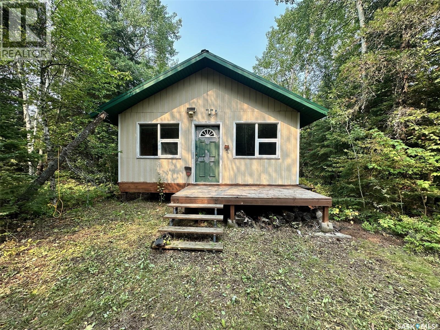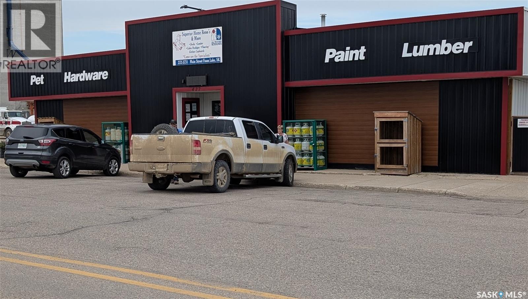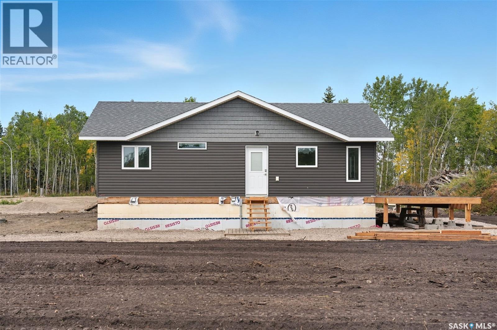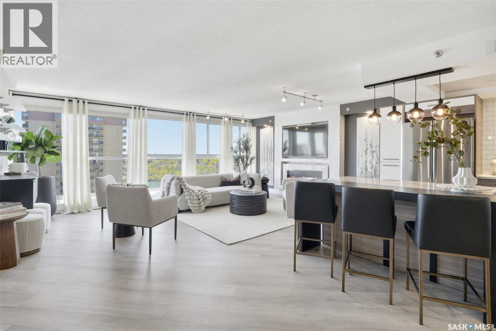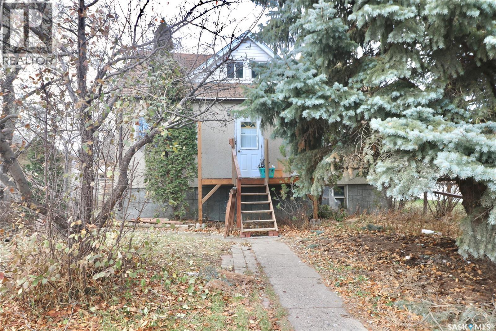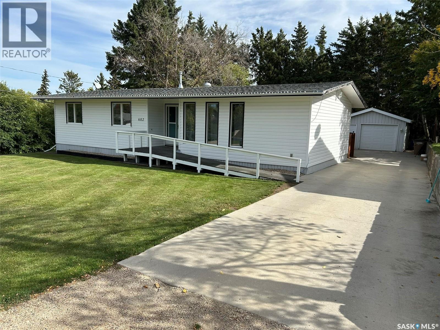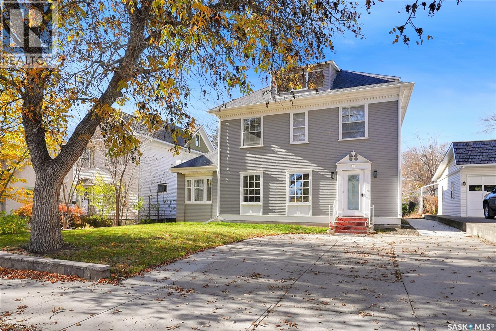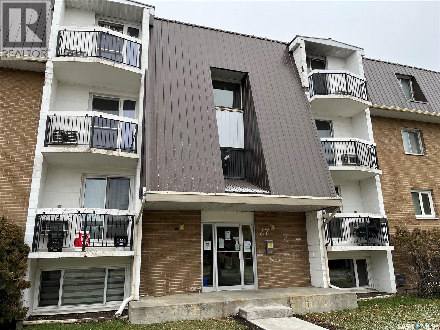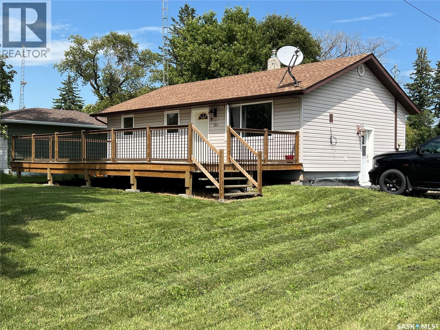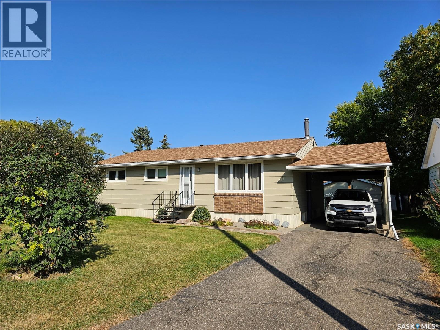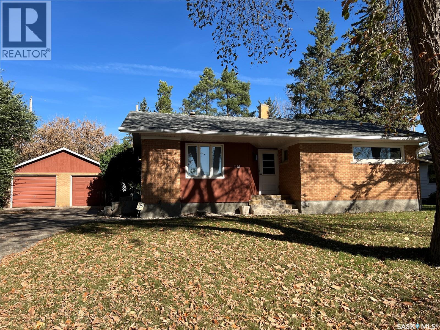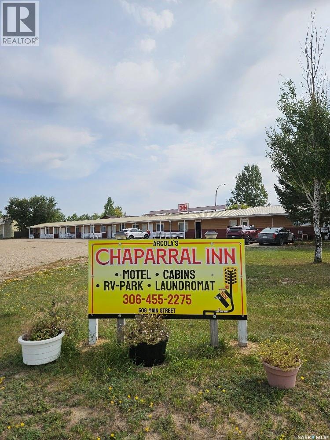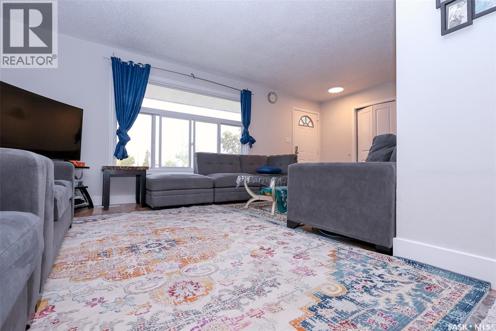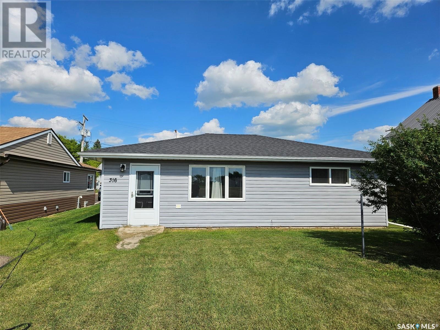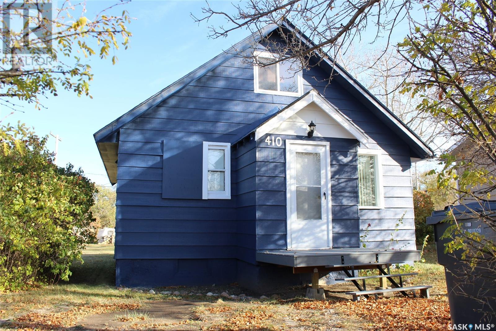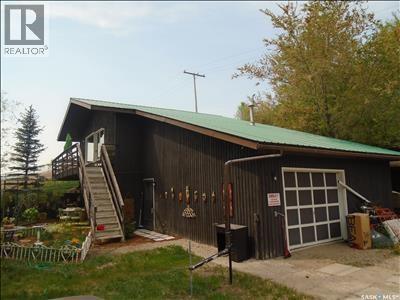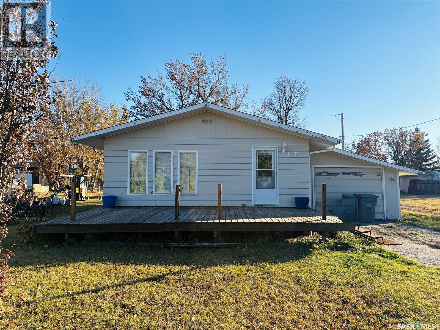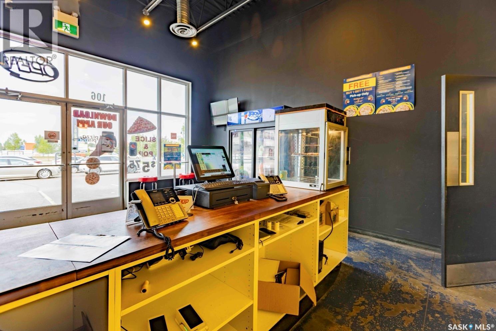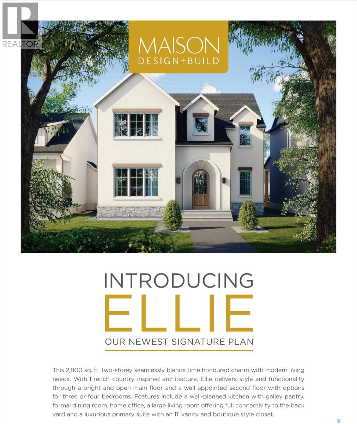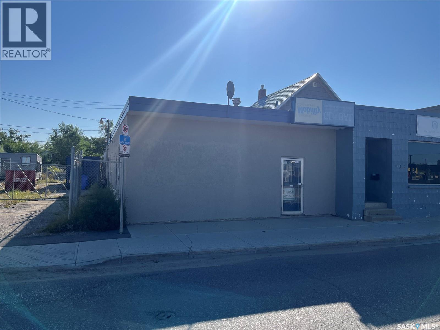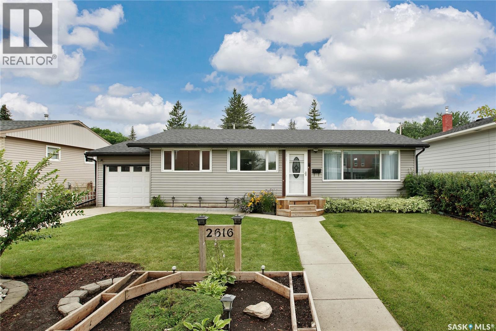R & L Knibbs Farm
Tecumseh Rm No. 65, Saskatchewan
Please allow me to introduce you to this organic quarter section of farmland 6 miles west of Stoughton on highway 13 and 2 miles north. Land location is SW 3-9-9 W2. This quarter has an assessment of 236500 with a soil classification J. Sama shows 33 acres of waste land but in any normal year of snow cover and rain almost 100% of acres are seeded. The land is gently rolling with good drainage and easily accessible on Heward grid. There is no fencing nor buildings on the full quarter. We have a 917 Direction regarding Offer Presentation with this listing which means any and all offers will be presented at 11:00 AM on the 24th day of November 2025. The adjoining quarter is also available. Please call if you have any questions concerning this listing. As per the Seller’s direction, all offers will be presented on 11/24/2025 11:00AM. (id:44479)
RE/MAX Weyburn Realty 2011
220 6th Street
Humboldt, Saskatchewan
Updated Bungalow – Steps from St. Dominic Elementary! Welcome to this beautifully updated family bungalow perfectly located just half a block from St. Dominic Elementary School! This inviting 4-bedroom, 2-bath home offers a comfortable and functional layout ideal for families or first-time buyers. The main floor features an open-concept living area with a bright living room, spacious dining space, and a stylish U-shaped kitchen overlooking the newly landscaped backyard — perfect for keeping an eye on the kids or entertaining guests. Three bedrooms and a full 4-piece bathroom complete the main level. Downstairs, you’ll find a partially finished basement with a fourth bedroom, a 3-piece bathroom, a generous family room area, and utility/laundry, storage space — just needing flooring and ceiling tile to make it your own. Outside, enjoy the new deck for summer barbecues, a new single detached garage, and two front parking stalls for convenience. The backyard has been freshly landscaped, offering a great mix of play space and low-maintenance appeal. With its updates, location, and family-friendly layout, this is a wonderful place to call home — all within walking distance to school, parks, and amenities. Call today to view! (id:44479)
Century 21 Fusion - Humboldt
Bainbridge Cabin
Hudson Bay, Saskatchewan
For sale a cabin at Bainbridge, which is located approx 1 hour north of Hudson Bay, Sk and 1.5 hour from Nipawin, Sk. Well known for its hunting, fishing and ATV recreation. Cabin is 560 sq ft, 2x6 build, vinyl windows, metal roof, deck on the front side. Propane stove and all other items in the cabin are staying. Queen bed, twin bed, dishes, table chairs, tv, inverter, generator, hide a bed etc. Also included in this sale is a one time 8x20 sea can. Wood stove heats up the cabin!! This is a 21 year lease agreement with the Government of Sask. Lot is 75x150 and well treed. Annual lease payment is $888. New owners will fill application for new lease and receive confirmation prior to closing of the sale. Call or text today to view and for further questions. (id:44479)
Century 21 Proven Realty
435 Main Street
Foam Lake, Saskatchewan
Superior Home Renovations. Turn key operation, Hardware and home renovations in the heart of Foam Lake, Saskatchewan. Huge property with large retail area, onsite warehouse and yard storage area. Training provided. Call your Realtor today for more information. (id:44479)
Century 21 Fusion
Meeting Lake Cottage Home
Meeting Lake, Saskatchewan
Waterfront property at lot 1 block 3 at meeting lake! Welcome to Meeting Lake Cottage Home! Don’t miss this rare opportunity to own a brand-new 3-bedroom, 2-bath cottage on beautiful Meeting Lake. With an estimated completion date of June 30th, this lakefront property is designed for both comfort and style, making it the perfect getaway or year-round residence. Enjoy panoramic views of the lake from the spacious 12' x 30' wrap-around deck—ideal for outdoor entertaining, morning coffee, or soaking in sunsets. Inside, you'll find a large family room with a cozy fireplace, perfect for relaxing after a day on the water. The home includes three bedrooms, with flexible layout options—one or two bedrooms plus a bathroom on the main floor, and additional space on the lower level. The layout accommodates main floor laundry, with the option to relocate to the lower level as needed. A full basement with large lakefacing windows offers an abundance of natural light and stunning views. While the basement is currently unfinished, it presents an incredible opportunity for future development—whether for extra bedrooms, a recreation room, or guest suite. Whether you're looking for a summer retreat or a peaceful year-round home, this Meeting Lake property offers the perfect mix of privacy, natural beauty, and modern features. (id:44479)
Exp Realty
#2202 315 5th Avenue N
Saskatoon, Saskatchewan
Experience Downtown Saskatoon Penthouse Living with an amazing View of the River! Indulge your desire for high-end, maintenance-free living with this breathtaking 1,528 sqft Penthouse Condominium in the vibrant core of Saskatoon. Far more than a home, this is a lifestyle defined by convenience and sophistication, boasting an enviable Walk Score of 96 and a Bike Score of 99. This professionally renovated sanctuary is a testament to modern design. The stunning kitchen is a chef's dream, featuring upgraded appliances, sleek quartz countertops, and a generous island with a sit-up bar that flows seamlessly into the main living space. The entire unit has been elevated with modern flooring, designer paint tones, and updated light fixtures, culminating in the removal & replacement of the dated ceiling for a smooth, contemporary finish. Designer touches by Fresco Interiors, including but not limited to custom drapery, add a final touch of tailored elegance. Upgraded blinds throughout give you privacy when you want it most. Step outside and immerse yourself in the city's best. You are mere steps from the 60 km of trails in the serene Meewasin Valley. Enjoy cultural gems like the Remai Modern, Persephone Theatre, and the charming seasonal Shakespeare on the Saskatchewan. Every amenity—from fine dining and popular taverns to museums and nature parks—is just a short, pleasant stroll away. The Terrace amenities redefine community living, offering a large facility with a swimming pool, hot tub, sauna, an adjacent indoor lounge, and an expansive outdoor patio with community barbecues. For an even more spectacular experience, retreat to the rooftop patio for breathtaking, panoramic city views. Your exclusive, heated covered parking spot means you can safely forget about your vehicle and embrace urban life. Don't just move... move up! Call today for a private viewing of this affordable, classy, and perfectly located penthouse on Fifth Avenue. (id:44479)
RE/MAX Saskatoon
846 Montague Street
Regina, Saskatchewan
This home has endless possibilities. The present owner has lived in the home for 50+ years. The home was lifted in mid 90's and had a new basement installed. The home requires upgrades and cosmetics, but has the "bones" to create a great home. There is a newer double-car garage in the back that is lined and wired for 240, great for that backyard lobbyist. Across the street from an elementary school. (id:44479)
Realty Executives Diversified Realty
602 Hall Street
Kelvington, Saskatchewan
You can hardly tell you are in town with this super clean property, surrounded by mature trees and fully fenced in 75' lot, Garage is 28X16, insulated, and gyproced, work bench area, a metal roof and built in 1997, three good sized bedrooms all featuring good size closets., Master bedroom has a three piece ensuite recently updated. Storage is very plentiful throughout! Energy bills equalized at $125.00/month, 2013 HE furnace, On demand water heater new in 2024. Basement very dry and ready to be developed. 22' of metal shelving in basement will be staying. Appliance have been updated to SS. Call for a look at this great property. (id:44479)
Boyes Group Realty Inc.
1136 1st Avenue Nw
Moose Jaw, Saskatchewan
This exceptional family home is ideally located just steps from schools, parks & vibrant downtown amenities, including shopping & restaurants. This stunning 2.5 storey residence nestled on an expansive lot, perfectly blends character w/modern updates. The impressive front drive sets the stage for what's to come. Step into the spacious foyer, where you'll be greeted by a striking spiral staircase leading to the 2nd floor. French doors unveil the inviting living room, adorned w/large windows & beautiful hardwood floors, seamlessly flowing into a sunlit sunroom—perfect for relaxation or use as a home office. The generously sized dining room features a charming bay window, ideal for hosting family gatherings. The heart of the home, the renovated kitchen, boasts elegant white cabinetry, gleaming quartz countertops, stainless steel appliances & a dining nook. Adjacent to the kitchen, discover the practical bath/laundry combo located off the mudroom, offering ample space for family needs. Ascending the staircase, the 2nd floor reveals 4 spacious bedrooms, each offering comfort & style all w/hard floors, along w/the updated 4pc. bath featuring a tiled bath & stand-in shower w/sleek glass door. The 3rd floor loft is a versatile haven that can serve as a recreational room, additional bedroom, children's play area, or a flexible space tailored to your lifestyle. The lower level surprises with impressive ceiling height and offers a family/game area, bar, bath, storage & utility space—perfect for adding personal touches & enhancing the home's value. Step outside to the covered deck, opening to a vast yard awaiting your landscaping vision. The recently constructed dbl. garage w/alley access also provides convenient RV/boat parking options. This is not just a house; it's a home. Move-in ready to live more beautifully. CLICK ON THE MULTI MEDIA LINK FOR A FULL VISUAL TOUR and more information. Call today for a personal viewing. (id:44479)
Global Direct Realty Inc.
14 27 Centennial Street
Regina, Saskatchewan
Value priced. Large living area and dining space. Spacious one bedroom. Newer flooring throughout. Excellent location within easy walking distance to the U of R and near amenities. Excellent investment property. Book your showing today. (id:44479)
Realty Executives Diversified Realty
214 2nd Street E
Nipawin, Saskatchewan
Welcome to 214 2nd Str E! This 720 sq home features 1 bedroom 1 bathroom + 1 sunroom! Living/dining area is nicely setup with dining table, an office space and the sitting area with the vinyl plank flooring. The bedroom features a built-in wardrobe. Some other highlights are the high efficiency furnace & water heater, and the architectural shingles on the house, PVC windows. For your convenience is the 12x24’ garage, with 220V plugin & electric heater. Property is located close to downtown, walking distance to the stores. Furniture is included in the sale! Make this your next home! (id:44479)
RE/MAX Blue Chip Realty
300 1st Avenue
Gerald, Saskatchewan
Well within a home buyer's budget, 300-1st Ave in the quiet community of Gerald, Saskatchewan is what you may be looking for! Numerous upgrades and renovations were made to this home, making it more than move-in ready. PVC triple pane windows, updated furnace and water heater, interior and exterior doors and a totally renovated kitchen and main floor bathroom, complete with laminate flooring throughout, makes this property stand out from most in this price range.You will admire the spacious kitchen with its dark maple, soft close cabinets and the more than spacious counter tops that compliment the cabinetry. Stainless steel fridge with ice and water dispnser, BI dishwasher, stove and microwave hood fan complete the updates in this kitchen as well as a very handy walk-in pantry space. A 16'x32' preserved wood deck compliments the home adding extra pleasure to entertaining guests or simply enjoying the South sun. The master bedroom will accommodate any size of furniture due to its size and you will appreciate the updated 4 pc bathroom. The secondary bedroom is also renovated and ready for another family member or a guest suite. The basement area has been framed in for extra rooms. It features a 2018 EF furnace, back check valve, softener, updated 200 amp panel, gas water heater, PVC basement window and updated plumbing including an outside water tap. And there's more! The concrete basement features the added bonus of installed exterior weeping tile. The exterior of the home has 1" styrofoam insulation under the siding; shingles are approximately 17 years old. This property comes with 2 Lots, each measuring 25 x 140 for a total area of 7000 sq ft. The storage shed is included. Fibre optic high speed internet is in place. 2025 yearly taxes are $1474.39. It really is a cost effective property where you can enjoy the comforts of home at one great price. Call your agent today to take advantage of this list price today ! (id:44479)
RE/MAX Revolution Realty
311 6th Street W
Carlyle, Saskatchewan
ATTRACTIVE 4-Bedroom Bungalow at 311 - 6th St W, Carlyle Welcome to this charming and well-kept 4-bedroom, 2.5-bath bungalow located on cozy 6th Street West in the friendly community of Carlyle. Offering 1,236 sq ft of main floor living space (including a 1983 addition), this home is ready to provide great shelter and comfort for its next owner. Features You'll Love: • Spacious master suite with walk-in closet and convenient 2-pc ensuite • Bright and welcoming foyer added in 1983, expanding the front entrance • Great curb appeal with durable composite siding (recently painted), attractive brick accents, asphalt driveway, carport, and a 16' x 30' detached garage (built in 1987) accessed via back lane Functional with concrete floor, motorized overhead door – perfect as a workshop, man cave, or hen den Inside Highlights: • Cozy living room with large picture window, crown moulding, and quality carpeting • Well-equipped kitchen with solid wood cabinets, ample counter space, and included appliances • Adjacent dining area for family meals or entertaining • Updated main 4-pc bathroom with soaker tub • Three generous main floor bedrooms, two with built-in storage • Partially finished basement featuring a rec room with gas fireplace, extra bedroom, and 3-pc bath Outdoor Perks: • Private backyard oasis with deck and patio area – ideal for lounging or barbecuing • Mature trees and a productive garden area (could be converted to lawn) • Peaceful and private – your own retreat in town Recent Updates: • Main bathroom • Asphalt shingles • Windows • Painted composite siding • Vinyl skirting This is a great place to land.... Contact agents today to book a private viewing! (id:44479)
Performance Realty
1118 Broadview Road
Esterhazy, Saskatchewan
NEW TO THE MARKET - Welcome to 1118 Broadview Road — a warm and inviting family home ready for its next chapter. This property offers 1313 sq ft for great functionality & features that make everyday living comfortable and convenient.Outside, the home features a 24x24 double detached garage with a double driveway, as well as an additional single driveway offering more parking options. The backyard provides a private setting for relaxation or entertaining.Inside, you’ll find a well-planned layout showcasing a galley-style kitchen complete with new appliances, upper & lower cabinetry & generous countertop space. Adjacent to the kitchen is a separate dining room, perfect for everyday meals or hosting guests.The L-shaped living room overlooks the backyard and features original hardwood flooring, offering versatility for creating a reading nook or quiet sitting area. New luxury vinyl flooring flows seamlessly through the kitchen, dining room, and hallway, enhancing the main-floor aesthetics.All 3 main-floor bedrooms feature original hardwood flooring and updated PVC windows that allow for an abundance of natural light. The main floor 4-pc bathroom includes a new tiling and vinyl flooring.The basement provides excellent potential for development with a brick,wood burning fireplace, 3-pc bathroom, an additional bedroom, a large laundry area & spacious utility room. This level offers flexibility for future recreation space or additional living areas.PROPERTY HIGHLIGHTS:24x24 double detached garage;Double & single driveway;Galley-style kitchen with new appliances;Original hardwood flooring in living room and bedrooms;New luxury vinyl plank flooring in kitchen, dining room, and hallway;Updated PVC windows throughout with custom blinds;Main-floor 4 pc bathroom with wall tiling & vinyl flooring;Basement with wood fireplace feature wall, three-piece bathroom, bedroom, and large laundry/utilities area.Want to know more?Call for more information and book your private viewing. (id:44479)
RE/MAX Revolution Realty
508 Main Street
Arcola, Saskatchewan
Don't miss this incredible opportunity to own a motel, cabins, and campsites! This property features 10 motel rooms, an office, a manager's suite, a laundromat, 5 cabins( one cabin as two separate rooms), 10 full-service campsites, and plenty of parking space. (id:44479)
Performance Realty
1614 Mckercher Drive
Saskatoon, Saskatchewan
Welcome to 1614 McKercher Drive in beautiful Saskatoon, Saskatchewan! This property is right across Civic Center and close to grocery, gas station and other amenities. This inviting property features four bedrooms and two and a half bathrooms, making it perfect for families or those seeking spacious living. The main floor boasts an open concept design, ideal for entertaining and everyday living. This floor has 3 bedrooms, one washroom and a highly functional kitchen with all brand new appliances. The basement has a separate entrance, one super sized living room, one bedroom, one washroom, and a functional kitchen making it a fantastic opportunity for a rental unit. Currently occupied by tenants this charming house has a detached double car garage, three car parking driveway, newly installed hot water tank and furnace, ALL new appliances and a fenced backyard. Windows and doors were replaced 2 years ago. Roof was replaced 10 years ago. With ample space and flexibility, this home is designed to meet various needs. Don't miss out on the chance to own this versatile property in a welcoming community! Please call for private viewing - 6399986795. Realtors are welcome!! (id:44479)
Choice Realty Systems
316 Clare Street
Arcola, Saskatchewan
316 Clare - AFFORDABE HOUSING HERE IN THIS DANDY SINGLE LEVEL 2 Bed 1 1/2 Baths Shows pride of ownership.. Detached Double Garage, RV parking, Asphalt drive off back alley. Wide entry door - zero grade entry...MOVE IN READY..... TASTEFULLY UPDATED.. IF YOUR CONSIDERING THE HISTORIC TOWN OF ARCOLA.... CALL REALTORS TO SCHEDULE A VIEWING HERE. (id:44479)
Performance Realty
410 Main Street
Climax, Saskatchewan
Exciting opportunity for a renovated home in Climax, SK. Check out this classic 3 bedroom home that is crisp and clean and ready to go! The main floor has a large living room and an even larger dine-in kitchen with access to the back deck. The kitchen has tons counter space and nicely updated cabinets. There is even room for a stackable washer/dryer set. The main bathroom is a full 4pc with a soaker tub and smart ceramic tile. The home has one bedroom on the main floor and two guest rooms upstairs that feature original wooden plank flooring. The real feature of the property is the huge yard, it is a full 100' of frontage and 120' deep with a large garden shed tucked into the corner. A privacy hedge shelters you from the street, and the back is open to the back lane with a double gravel parking pad. Other upgrades to the home include a metal roof, 5year old EE furnace, 5 year old hot water heater and a state of the art alarm system. The Village of Climax is only 18km from the USA border (id:44479)
Access Real Estate Inc.
3 Highway 20
Craven, Saskatchewan
This 1-bedroom, 1-bathroom property offers a great opportunity for investors, or first-time buyers looking to add value. The home features a unique layout with large windows providing natural light, and a functional kitchen space. While the property requires updating, it presents excellent potential to customize. Situated in the peaceful community of Craven, you’ll enjoy small-town living with convenient access to Regina and the Qu’Appelle Valley. Being sold “as-is, where-is.” (id:44479)
Exp Realty
117 King Street
Stewart Valley, Saskatchewan
Location, location! This charming 2 bedroom bungalow offers the ideal combination of cozy living and exceptional access to the best of the area. The home makes great use of every square foot, featuring two large bedrooms and a practical 3-piece bathroom with a large one-piece shower. Situated just 10 minutes from Saskatchewan Landing Provincial Park, 20 minutes from the resort Village of Beaver Flat, and a quick 25-minute drive to Swift Current, this property provides easy access to recreation and city amenities alike. (id:44479)
RE/MAX Of Swift Current
106 311 Cope Lane
Saskatoon, Saskatchewan
Good location pizza store of 1300 sqft at $27.00 by 2029 with two 5 yr lease option in the Stone bridge commercial area with Home depot, Walmart, the Brick. Present owner is operating as Pizza Pirate, but ANY PIZZA BRAND OR OTHER BUSINESS IS POSSIBLE. (id:44479)
RE/MAX Bridge City Realty
859 University Drive
Saskatoon, Saskatchewan
Welcome to 859 University Drive also known as the "Ellie" which is the 5th home in a row and is part of Maison's Luxury urban development project. Show home at 853 University Drive is available to be viewed by appointment and if this plan doesn't suit your needs, we can custom build anything you need. This site along with many more on University Drive are now ready for your custom build, or one of our pre-designed floor plans. This home will be available in a 3 & 4 bedroom option. Offered with furnished basement, triple detached heated and finished garage. Exterior & infrastructure : * Modern French country exterior with EIFS stucco, stone accents and wood headers * 8' custom curved entry door * Garden door system from living room * Triple pane dual low e windows* Optional covered rear deck* Superior insulation and mechanical systems designed for comfort and performance * open web wood joists * Full 9' ceilings in basement with no bulkheads interior design features: * Maison signature design package including designer lighting & plumbing package and personalized selections for all hard surfaces * 8' doors throughout the main floor * 10' ceilings on second with tray ceiling to 9' in principal bedroom, 9' ceilings in basement * vaulted dormer ceiling in foyer* hardwood through main floor and hardwood stairs * the floors in all baths and mudroom * quartz countertops * kitchen with 10' island and galley style butler's pantry connected to dining room * appliance package features full fridge and full freezer, 36" range, and paneled dishwasher * living room with natural gas fireplace with custom mantle and builds ins on either side * oversized mudroom with built in armoire style closets and built in bench * private dining room with crown moulding * large office off foyer * primary bedroom with tray ceiling and crown moulding ( tray vaults 9')* stunning boutique style walk in closet * five piece en-suite with 11' vanity, soaker tub and 36"x72" custom tiled curdles shower. (id:44479)
Trcg The Realty Consultants Group
901 Winnipeg Street
Regina, Saskatchewan
Great opportunity for owner use or investment property. 71x125 lot, sound concrete block building approx. 2450 sq ft 2 offices and reception area in the front of building, approx 600 sq ft. Warehouse space in the rear approx. 1850 sq. ft. Partial concrete basement primarily for storage. Gated and fenced compound, storage shed included in sale. Metal storage container not included. (id:44479)
RE/MAX Crown Real Estate
2616 Clarence Avenue S
Saskatoon, Saskatchewan
Welcome to 2616 Clarence Avenue South this bright, Updated & Wheelchair Accessible(just needs ramp) Bungalow on a 55’ Lot in the gorgeous loved area of Avalon. This beautifully updated and move-in ready bungalow with fantastic curb appeal and a bright, sunny interior. Situated on a spacious 55-foot lot, this home offers a blend of comfort, function, and style in a prime location close to schools, shopping, dining, public transit, and the University of Saskatchewan. The main floor features a large, sun-filled living room with expansive windows, a spacious kitchen with ample cabinetry, and three generously sized bedrooms. The upgraded 4-piece bathroom includes a newer tub and vanity, while new flooring flows seamlessly throughout the main level. Enjoy the convenience direct access from a concrete front drive into the attached single-car garage. The west-facing covered patio overlooks a fully fenced backyard with mature trees and a garden area—perfect for relaxing or entertaining. The fully finished basement adds even more living space, featuring a large family room, an additional bedroom (no closet), and a full 4-piece bathroom—ideal for guests, teens, or a home office. This well-maintained property offers easy access to anywhere in the city and is perfect for families, retirees, or anyone looking for a charming, functional home in a central location. (id:44479)
Royal LePage Saskatoon Real Estate

