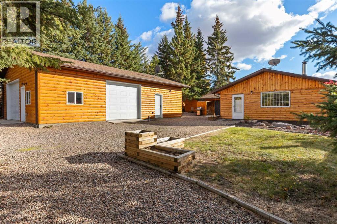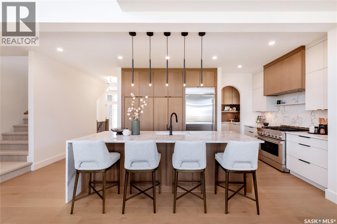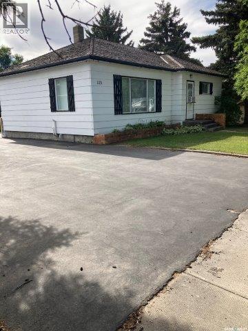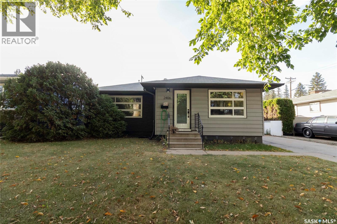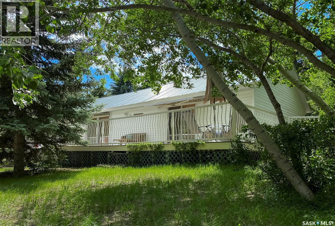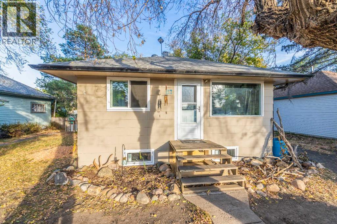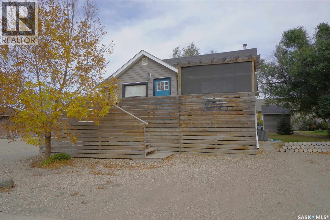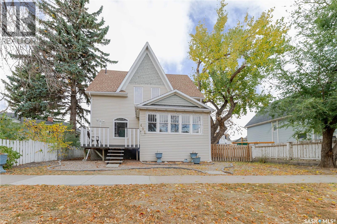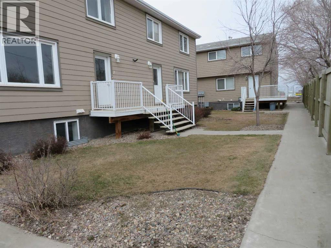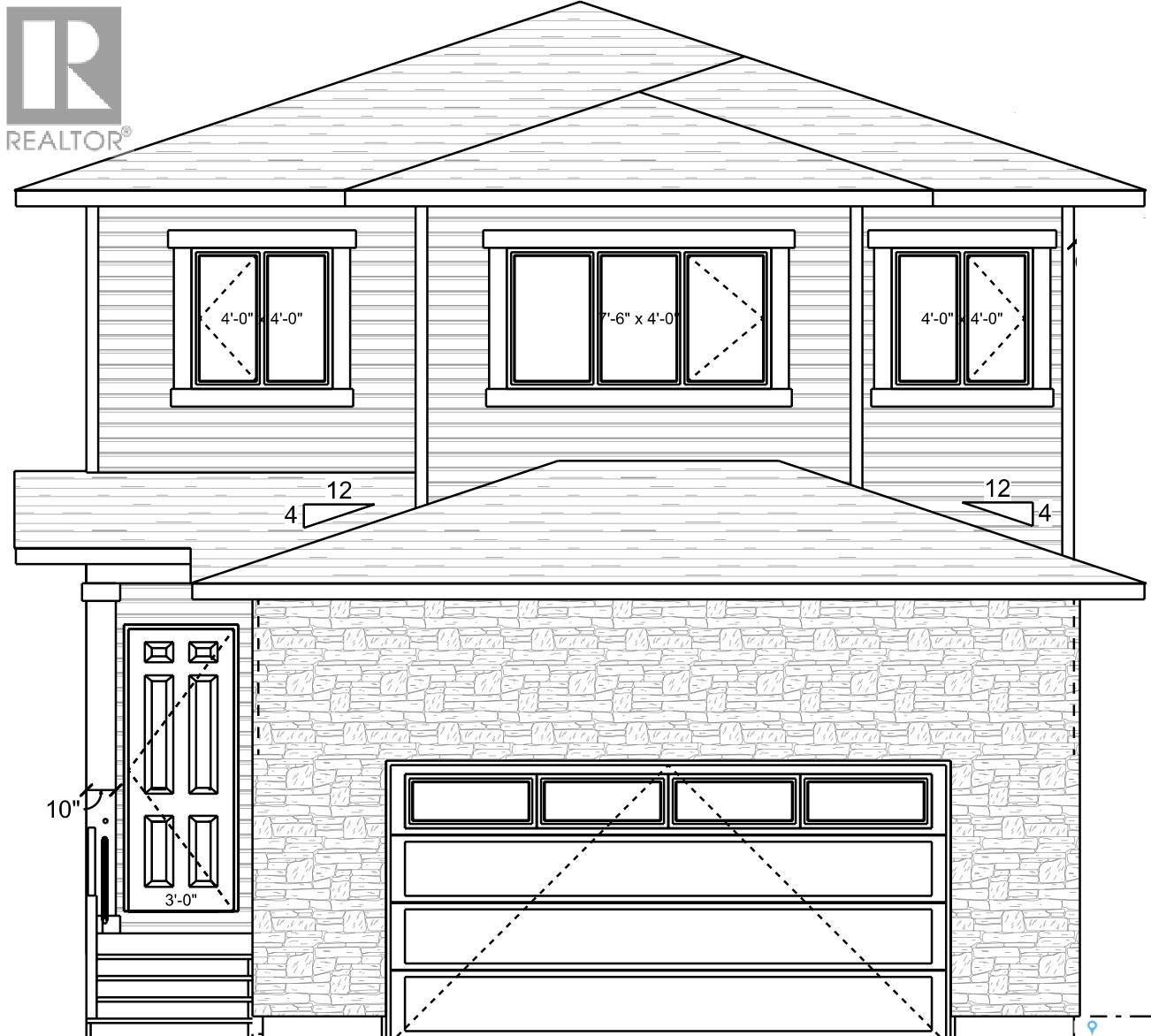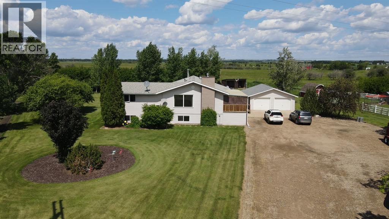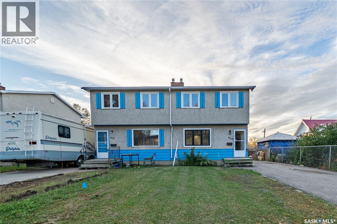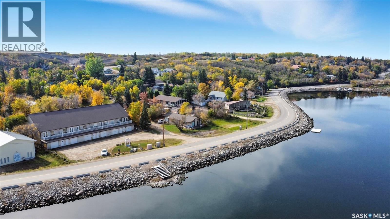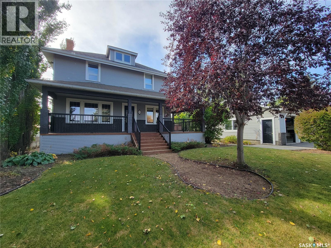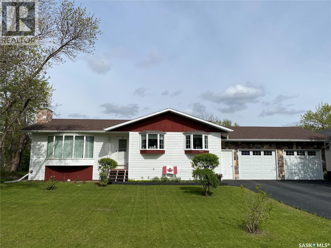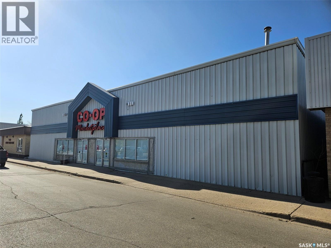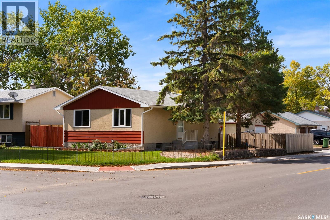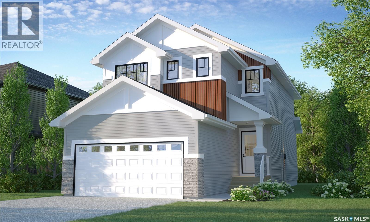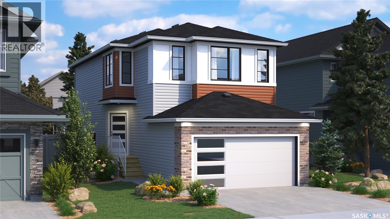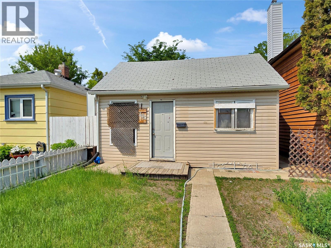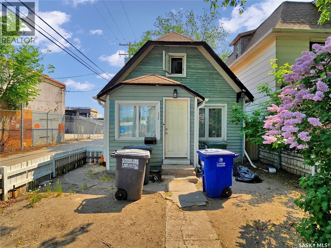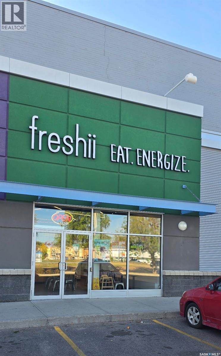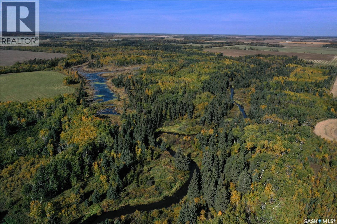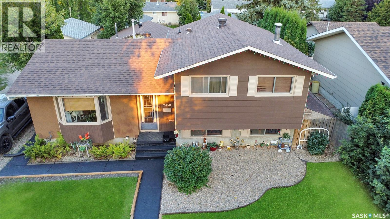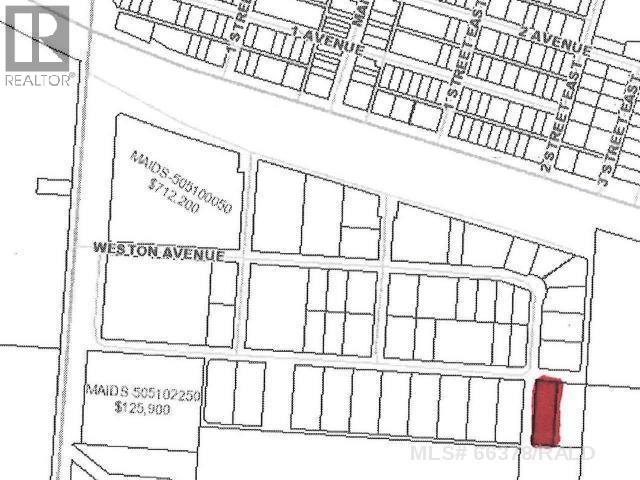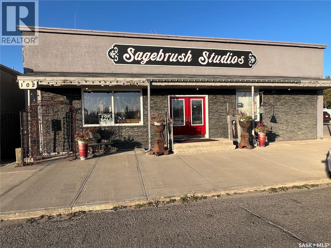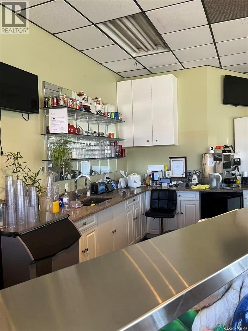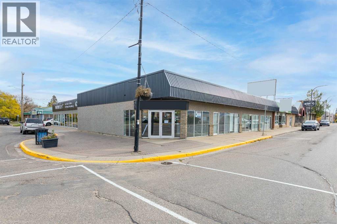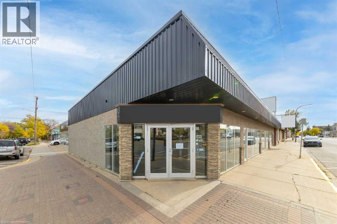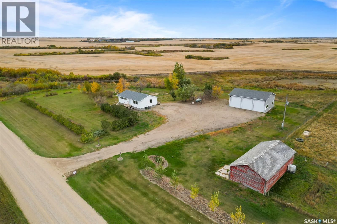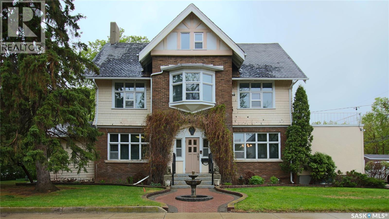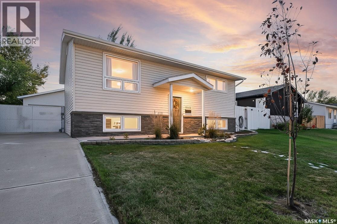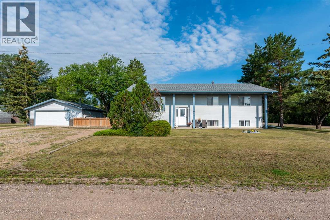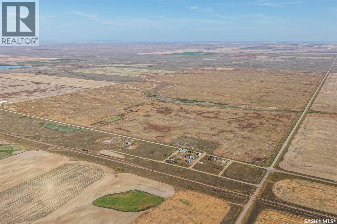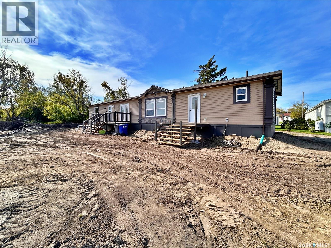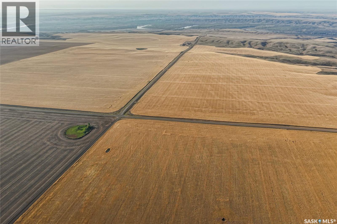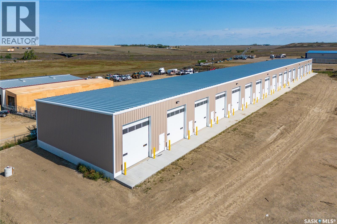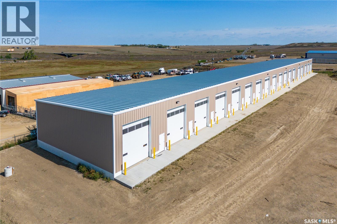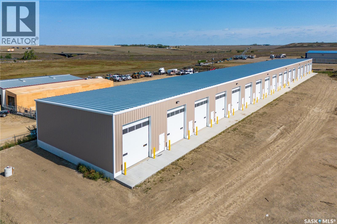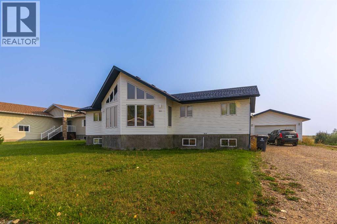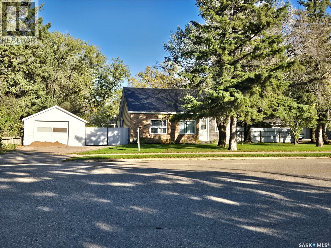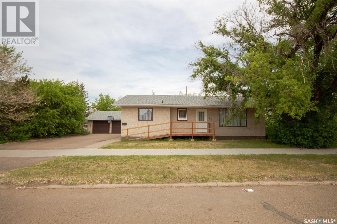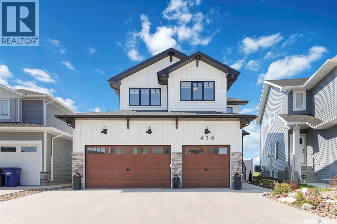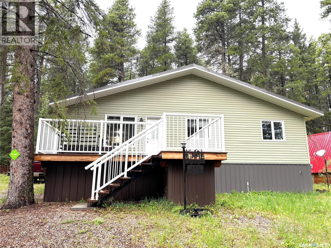204 Rac Road Evergreen Acres Road
Turtle Lake, Saskatchewan
Welcome to Evergreen Acres — where lake life meets luxury. Located in the desirable Turtle Lake, this pristine property offers the perfect balance of relaxation and recreation. Just steps from the beach and surrounded by an amazing community vibe, Evergreen Acres features local water and sewer service, a 6-hole golf course, disc golf, and a beach all within walking distance. This pristine property features a dream garage — heated, fully finished with clean metal walls for easy maintenance, and even includes its own bathroom. There is room for your boat and all of your toys! The yard is private, well treed and low-maintenance, designed for easy living so you can spend more time at the lake maximizing the lake life Inside, you’ll love the open-concept bungalow layout — bright, welcoming, and perfect for gatherings. The white kitchen is fresh and functional, the large eat up island opens into a cozy living space with a wood-burning fireplace that sets the tone for those relaxed lake nights. There are four bright bedrooms, two full bathrooms, and a laundry/storage area that keeps everything organized. The primary suite is massive — featuring a walk-in closet, full ensuite, and patio access for your own quiet escape to morning coffee or evening sunsets. Dont miss out on this well curated escape! (id:44479)
Exp Realty (Lloyd)
114 Cockroft Manor
Saskatoon, Saskatchewan
The "Fusion 25" is one of Pure Developments newest creations currently under construction is backing a park and will be ready for occupancy April 2026. This home is the same floorplan as their current showhome, with a few minor tweaks that Pure is known for to ensure each home is uniquely designed and finished. Pictures are of their current showhome and the design board renderings provide you with the finishings in this home. Features include a soaring vaulted ceiling in the living room with a large number of windoows, fireplace with accent wall and floating shelves, beautifully designed kitchen complete with a butler's pantry and custom cabinetry in the mudroom. The primary bedroom features a large walkin closet with ciustom shelving with cabinetry and a spectacular 5 piece ensuite. (id:44479)
Boyes Group Realty Inc.
113 4th Avenue Sw
Ituna, Saskatchewan
Located in Ituna, Sk. you will find this 952 sq. ft three bedroom home with 2 bathrooms and finished basement. Home features HE furnace, original hardwood floors and can be purchased with the furniture presently in the home. Added feature is a room in the basement that has a complete train set with accessories. Outside the yard is 90' x 130' fenced with detached 2 bay garage presently one bay is used as a work shop. Sask Power Average $110.00 Sask Energy Average $105.00 (id:44479)
Century 21 Able Realty
2406 Cairns Avenue
Saskatoon, Saskatchewan
Charming Upgraded Bungalow in Sought-After Adelaide/Churchill! Welcome to 1113 sq/ft of comfortable, updated living in the heart of the desirable Adelaide/Churchill neighborhood! This well-maintained 2+2 bedroom, 2 bathroom bungalow is the perfect blend of classic charm and modern convenience. Step inside to find a warm and inviting main floor with recent upgrades throughout, including refreshed flooring, paint, and more. The spacious living and dining areas are ideal for entertaining, while the updated kitchen offers functionality and style. Two generous bedrooms and a full bath complete the main level. The fully developed basement features two additional bedrooms, a second full bathroom, and a cozy family room—perfect for guests, teens, or a home office setup. Outside, enjoy a good-sized yard with a dedicated garden area, perfect for those with a green thumb or families looking for outdoor space. The single detached garage adds convenience and extra storage. Located close to schools, parks, shopping, and transit, this home is ideal for families, first-time buyers, or investors alike. Don’t miss your chance to own this upgraded gem in one of Saskatoon’s most established neighborhoods! (id:44479)
Coldwell Banker Signature
704 2300 Broad Street
Regina, Saskatchewan
Welcome to unit #704 at 2300 Broad Street, a premier address nestled between the tranquility of Wascana Lake and the vibrant heart of downtown. This 7th floor condo offers an exceptional blend of upscale urban living with the peace of outdoor leisure at nearby Wascana Park, providing a perfect balance for any lifestyle. Boasting 1,453sq ft of meticulously designed living space, this 2 bedroom, 2 bathroom unit has an open concept living plan ideal for both entertaining and day to day comfort. This unit is flooded with natural light from the massive floor to ceiling windows, showcasing the breathtaking city views. Some of the upgraded features of this property include an elegant custom marble shower, premium hardwood flooring, granite countertops and stainless steel appliance package all lend to the sleek contemporary feel. The second bedroom is perfect for guests, a home office, or extra space as needed. Residents of this prestigious building enjoy an array of amenities, including a stunning roof top patio complete with a running/walking track, fitness centre, an amenities room and heated underground parking. Located in one of the city's most desirable areas, this condo places you steps from upscale dining and shopping downtown, while being just moments from the serene paths and parks of Wascana Lake, legislative buildings and shops on 13th Avenue. This is more than just a home, it’s a definite lifestyle upgrade. (id:44479)
Realty Executives Diversified Realty
86 Ferguson Bay
Webb Rm No. 138, Saskatchewan
With serene lake views and an abundance of mature trees, this private oasis can be enjoyed all year-round. Located in Ferguson Bay, the 4-season cabin sits on a double lot with a spacious open concept living area on the main floor, and a full income suite below. The front entrance opens to the main living area with semi vaulted ceilings, reclaimed wide wood plank flooring brought in from B.C, and antique solid fir interior doors. The kitchen is complete with new white shaker style cabinetry and an 8ft island with seating for seven. The living area holds a gas fireplace framed by reclaimed wooden built-ins, floor-to-ceiling windows, and sliding door access to an expansive raised deck overlooking the water. The principal suite is equipped with its own library/seating area, a dressing room with enclosed cabinetry, and its own sliding door access to the deck; all of which sit on reclaimed wood flooring originating from the University of Alberta’s campus gymnasium. The main 4-piece bathroom doubles as the laundry room and can be accessed from the main living area, the master bedroom, as well as from the outside fire pit area; providing easy access for outdoor guests. Downstairs, the basement suite holds its own open concept living and kitchen area, complete with cedar plank ceilings and crown moulding. The suite also holds a sizeable bedroom, a three-piece bathroom, a large storage room with a bonus space around the corner, and a private walk-out entrance. Outside, in addition to the large deck, the shaded yard holds a detached double car garage, a gravelled fire-pit area, apple and plum trees, and ample green space; all of which are made private by towering Blue Spruce trees. This property currently has a 25-year lease agreement as well the land can be purchased and deeded if desired. Call for more information or your personal showing. (id:44479)
Exp Realty
117 2 Street W
Lashburn, Saskatchewan
Step into this charming 1958 home, boasting 3 spacious bedrooms 2 upstairs a one down with 2 bathrooms. Single detached garage and a beautifully fenced backyard this home offers a perfect blend close to Lloydminster and quite of the town of Lashburn. (id:44479)
Exp Realty (Lloyd)
710 Railway Avenue
Milestone, Saskatchewan
Welcome to 710 Railway Ave in Milestone. Fantastic opportunity to supplement the mortgage or invest in a highly desired revenue property! This home is on a double lot and features a 2 bedroom suite up and a 2 bedroom regulation suite down with large windows, sound proof insulation, fire rated ceilings & doors, separate heat system and separate laundry for each unit. The main floor features a good sized entry with new front door and open sightlines between the living room and kitchen. The living room features a barn board feature wall and new vinyl plank flooring that continues into the light bright kitchen as well as the 4pc bath and two good sized bedrooms. The down stairs unit has a separate back entrance with laundry and mud room area. The basement living room and kitchen feature an open design with dark maple cabinets and lots of pot lights. Two bedrooms, a 4pc bath and mechanical room complete the basement level. Both units have their own private decks, separate parking and access to additional storage in the large back shed that is separated into two storage units with electrical and lights. New shingles in 2022. First time buyer or looking for a great investment? This may be the one for you! Schedule your showing today (id:44479)
Century 21 Dome Realty Inc.
452 Stadacona Street E
Moose Jaw, Saskatchewan
This character home, nestled on a quiet, tree-lined street near schools and downtown Moose Jaw, offers a timeless blend of charm and practical living. Throughout the home, original hardwood floors, a striking Victorian staircase, and vaulted ceilings create a warm and inviting atmosphere. The bright living and dining rooms boast large picture windows, while the kitchen features generous counter space with a breakfast bar. Additional main-floor highlights include a convenient laundry area, a 2-piece powder room, and an enclosed front veranda. Outside, the spacious backyard is perfect for relaxation or entertaining, featuring a gazebo, fire pit, and garden space. Upstairs, you’ll find three bedrooms, a full bathroom, and a versatile landing area ideal for a home office or reading nook. The basement adds extra living space with a family room and another 2 piece bathroom. Completing the property is a double detached garage with alley access and plumbing roughed in for in-floor heat. Offering a rare combination of character and convenience, this home is ready for you to make it your own. Book your showing today! (id:44479)
Global Direct Realty Inc.
6, 5524 49 Avenue
Lloydminster, Saskatchewan
This 3 bedroom unit is located close to the Exhibiton Grounds. 2 Parking Stalls and mail delivery is on site. (id:44479)
Mac's Realty Ltd.
715 Nazarali Lane
Saskatoon, Saskatchewan
Nestled in the booming Brighton community, this under-construction home offers 2,426 sqft of luxury living with 7 spacious bedrooms and 5 elegant bathrooms. Designed with both style and functionality in mind, the home features 3 kitchens, including a high-end spice kitchen with stainless steel appliances, perfect for culinary enthusiasts. The main floor boasts soaring 10-foot ceilings, complemented by premium light fixtures that elevate the space. Additional highlights include a finished deck for outdoor enjoyment, a heated garage for year-round comfort, and central A/C for those warm summer days. Located within walking distance to a beautiful park, this home offers the perfect blend of convenience and lifestyle. Exclusive design features are available only to bonafide buyers, ensuring a truly bespoke living experience. With top-notch craftsmanship and a prime location near schools, amenities, and green space, this home is the ideal place to settle into a vibrant, growing community. Buyers’ realtor to verify all measurements. Don’t miss the chance to make this masterpiece yours—contact us for more information or to schedule a viewing! (id:44479)
RE/MAX Saskatoon
Pt Sw 29-49-26-W3m
Rural, Saskatchewan
This is an acreage you’ll want to see! Nestled on 2.45 beautifully maintained acres just minutes from Lloydminster, this property has everything you need for country living with the convenience of town nearby.The immaculate yard is a true highlight, featuring a large garden, mature trees, a chicken coop, a barn fenced for your animals, and plenty of space for a few cows or chickens. You’ll also find large storage sheds and a 24x26 heated double detached garage, perfect for projects or extra storage. Relax with your morning coffee on the east-facing covered deck while you take in the peaceful surroundings.Inside, this well-cared-for home offers over 1,300 sq. ft. on the main floor, with a thoughtful layout designed for family living. The primary bedroom includes its own 2-piece ensuite and is set apart from the other two bedrooms for added privacy. A bright, spacious kitchen and dining area make hosting large gatherings a breeze. A unique floor plan with basement access from both ends of the house adds convenience.The home has seen updates including new flooring installed, adding a fresh touch throughout. Downstairs, enjoy a large family room with a cozy gas fireplace, a bar for entertaining, a 4th bedroom, and a full bathroom.Additional features include:All appliances included24x26 heated garageNew septic system installed 6 years agoBus service to Marshall SchoolThis is a property where memories are made—family-friendly, move-in ready, and set up for your hobby farm dreams.?? Don’t miss this rare opportunity—acreages like this are hard to find! (id:44479)
Exp Realty (Lloyd)
406 Royal Street
Regina, Saskatchewan
Welcome to 406 Royal Street, a charming two-storey semi-detached home in the vibrant Regent Park community. This move-in-ready property offers three spacious bedrooms, one full bathroom, and a bright main floor with durable laminate flooring throughout the living room and kitchen/dining area. The exterior features a fenced backyard and a convenient storage shed, making it perfect for families, first-time buyers, or investors. Don’t miss this opportunity—book your viewing today! (id:44479)
Royal LePage Next Level
5 412 Lake Avenue
Manitou Beach, Saskatchewan
This cozy condo sits on the shore of Little Manitou Lake offering you an amazing view from your large raised balcony in the spring, summer and fall. Then in the winter months enjoy the serenity and beautiful sunshine in your expansive living space with vaulted ceilings and a fire to warm you in your gas fire place! The north facing exposure allows you to enjoy both sunrise and sunset over the lake year round. Unit #5 is a very well designed 2 bedroom, 2 bath condo with front and back access. The front is assessed from the lower level oversized single garage which takes you into the lower level mud room and large unfinished space which houses the utilities for the unit and can easily be developed into another living space if required with a rough in for a future washroom. Stairs then take you to the main level of the condo. Additionally there is very convenient main level access from the back of the unit with two designated parking stalls. This entrance takes you into a very spacious foyer with 2 closets, 1 hanging and 1 folded and also houses the stacking washer dryer. Off of this area is the guest bedroom and a full bath with 2 accesses, one from the bedroom and one from the hallway. Moving through this space you are welcomed into the open concept kitchen/living and dining area flooded with natural light and dramatic vaulted ceilings with the spectacular view out your front windows onto the lake. The stairway takes you to the upper level boasting a massive master suite with a large walk in closet and another full bath. If you are looking for your summer and weekend get away without the hassle of keeping a yard, or a year round care free living lifestyle this is for you! Only minutes from Watrous which offers all the amenities of the city while you live in the tranquility of the beach. Manitou is health, music and art centric and a welcoming, growing community. Come experience the healing waters of Manitou and all of the great activities the village has to offer. (id:44479)
Realty Executives Watrous
560 4th Avenue E
Unity, Saskatchewan
This home blends timeless architectural charm with modern comfort. Originally the Oatway homestead, it was moved into Unity and placed on a new foundation in 2002, carefully revitalized to preserve its heritage. Set on a double lot, you’ll enjoy both community living and a country feel. Outdoors is a gardener’s paradise with mature trees, perennials, rock beds, garden plot, pond, firepit, and stamped concrete ground-level patio and walkways. A heated triple garage, triple-car asphalt driveway, RV parking, and garden shed add function and appeal. The wrap-around veranda with pot lighting leads to a spacious two-tiered deck. Inside, the home showcases rich wood tones throughout, starting with the beautifully appointed Chef’s Kitchen featuring plenty of cabinetry, granite countertops, island with prep sink, black appliance package, and accent lighting. The dining area with wood stove flows into a warm living room with hardwood floors, bay window, and cozy window seat. Main floor includes a 4-piece bath with double sinks, laundry room, and den. Upstairs offers three bedrooms and a 4-piece bath, including the generous primary suite with walk-in closet and private 2-piece bath. The basement, built in 2002 with 9-ft ceilings, provides a family room with gas fireplace and wet bar, bonus space, fourth bedroom, 3-piece bath, and utility room. Additional features: underground sprinklers, central air, central vac, water softener, natural gas heating, 100-amp panel, and RV outlet. A rare blend of history, architectural elegance, and modern function—ready to call yours. Book your showing today! Pleasw note: awaiting 2025 property tax amount and it will be updated within a few days. (id:44479)
Century 21 Prairie Elite
127 Hastings Crescent
Regina, Saskatchewan
This updated split level home has a great location in Normanview West. The City records show over 1630 square feet of living space on 3 levels with 3 good sized bedrooms on one level along with the family bathroom and half bath off the master bedroom. The living room and dining room boost 2 large, updated windows that flood the rooms with natural light. The kitchen has updated white cabinets and includes a newer stainless steel appliance package. Down to the 3rd level you’ll find a big family room with cozy carpet and a large window that provides the option of 4th bedroom. The washer and dryer are located in the utility room on this level and are included. The large deck right off the entrance offers lots space for private outdoor entertaining. The good sized lot backs open space with alleys on two sides of the fully fenced yard with a big gate providing access for additional parking or an RV. There is an oversized shed in the back and a convenient dog run right off the side door. This family home is freshly painted and has updated vinyl plank flooring throughout the 2 levels and lovely updated bathrooms. The shingles, fascia, soffits & eaves were done in 2017 and the furnace & central AC new in 2022. There are tons of updates here so don’t miss this one! Call for a viewing today! As per the Seller’s direction, all offers will be presented on 10/06/2025 5:00PM. (id:44479)
Century 21 Dome Realty Inc.
112 Bennett Street
Lampman, Saskatchewan
Fantastic family home in Lampman on a quiet street just a short walk to school. This home is situated on a large lot and features a double attached garage with newly refinished driveway. You conveniently enter into the laundry/mudroom from the garage which enters into the kitchen/dining area. The large living room features wood flooring. There are three bedrooms on the main level and a large five piece bathroom. The basement offers plenty of extra living space with a large family room, flex space, two additional bedrooms and a three piece bathroom. This home awaits a new family to enjoy it's space in a charming small town just a short drive to Estevan. Book your showing today! (id:44479)
Coldwell Banker Choice Real Estate
210 Main Street
Carlyle, Saskatchewan
CARLYLE – PRIME MAIN STREET COMMERCIAL OPPORTUNITY 210 Main Street plus additional lot at 209 1st St West Outstanding opportunity to own a high-visibility commercial property in the heart of Carlyle’s Main Street business district. Formerly home to the Southern Plains Co-op grocery store, this versatile building is ideal for a wide range of commercial ventures. Constructed in 1998, the property features a durable steel-frame, metal-clad, free-spanning design offering over 10,000 sq ft of flexible floor space, with approx. 17’ ceiling height. A mezzanine-level mechanical room houses two forced-air natural gas heating units with central A/C and roof-mounted condensers. One HVAC unit was replaced in January 2024, and both systems have been well maintained. Additional features include: • Two high-efficiency hot water heaters (one replaced in 2022) • 400 Amp / 3-phase electrical service to support a variety of operational needs • 10’ x 12’ overhead motorized door in the rear receiving area (access via back lane) • Mezzanine office, staff kitchen, and washroom facilities • Existing refrigeration and cooler equipment included in the sale. ** Parking is a standout asset with ample customer parking along Main Street and a separate 50' x 120' staff parking lot located behind the building at 209 1st Street West — included in the list price. This is a rare opportunity to acquire a large, adaptable commercial space in a prime location, perfect for retail, warehouse, or service-based operations. The seller will consider all offers presented on/by October 16, 2025. Don’t miss your chance to establish or expand your business in one of Carlyle’s best locations. Contact Realtors for more information or to view. As per the Seller’s direction, all offers will be presented on 10/16/2025 12:04AM. (id:44479)
Performance Realty
189 Mikkelson Drive
Regina, Saskatchewan
Solid bungalow in good Mount Royal location close to schools/parks and amenities. 850 square feet, 3 bedroom, 2 bath with multiple features including open living/dining/kitchen area with newer laminate flooring. Developed basement with large recreation room, den, 2 piece bathroom, laundry and great storage. Oversized single car garage with newer door, large corner lot, pvc windows, central air conditioning, appliances included, newer shingles and more. (id:44479)
Realtyone Real Estate Services Inc.
207 Fortosky Crescent
Saskatoon, Saskatchewan
Welcome to Rohit Homes in Parkridge, a true functional masterpiece! Our DALLAS model single family home offers 1,657sqft of luxury living. This brilliant design offers a very practical kitchen layout, complete with quartz countertops, walk through pantry, a great living room, perfect for entertaining and a 2-piece powder room. On the 2nd floor you will find 3 spacious bedrooms with a walk-in closet off of the primary bedroom, 2 full bathrooms, second floor laundry room with extra storage, bonus room/flex room, and oversized windows giving the home an abundance of natural light. This property features a front double attached garage (19x22), fully landscaped front yard and a double concrete driveway. This gorgeous single family home truly has it all, quality, style and a flawless design! Over 30 years experience building award-winning homes, you won't want to miss your opportunity to get in early. We are currently under construction with completion dates estimated to be 8-12 months. Color palette for this home is our infamous Urban Farmhouse. Floor plans are available on request! *GST and PST included in purchase price. *Fence and finished basement are not included* Pictures may not be exact representations of the home, photos are from the show home. Interior and Exterior specs/colors will vary between homes. For more information, the Rohit showhomes are located at 322 Schmeiser Bend or 226 Myles Heidt Lane and open Mon-Thurs: 3-8pm & Sat, Sunday & Stat holidays: 12-5pm. (id:44479)
Realty Executives Saskatoon
107 Fortosky Manor
Saskatoon, Saskatchewan
Welcome to Rohit Homes in Parkridge, a true functional masterpiece! Our single family LANDON model offers 1,580sqft of luxury living! This brilliant design offers a very practical kitchen layout, complete with quartz countertops, spacious pantry, a great living room, perfect for entertaining and a 2-piece powder room. This property features a front double attached garage (19x22), fully landscaped front yard, and double concrete driveway. On the 2nd floor you will find 3 spacious bedrooms with a walk-in closet off of the primary bedroom, 2 full bathrooms, second floor laundry room with extra storage, bonus room/flex room, and oversized windows giving the home an abundance of natural light. This gorgeous home truly has it all, quality, style and a flawless design! Over 30 years experience building award-winning homes, you won't want to miss your opportunity to get in early. This is a pre-sale home with approximately anywhere from 8-12 months till completion depending on the home. Color palette for this home is Coastal Villa. Please take a look at our virtual tour! Floor plans are available on request! *GST and PST included in purchase price. *Fence and finished basement are not included. Pictures may not be exact representations of the unit, used for reference purposes only. For more information, the Rohit showhomes are located at 322 Schmeiser Bend or 226 Myles Heidt Lane and open Mon-Thurs 3-8pm & Sat-Sunday 12-5pm. (id:44479)
Realty Executives Saskatoon
205 J Avenue S
Saskatoon, Saskatchewan
Affordable living or investment opportunity in a central Saskatoon location! This charming 2-bedroom, 1-bathroom bungalow offers 626 sq. ft. of functional living space. The bright and open kitchen flows into the living room, creating a comfortable layout for daily living. This home features a 4-piece bathroom. The partial basement includes laundry and storage space. Situated on a 3,027 sq. ft. lot, this property includes off-street parking and has easy access to downtown, shopping, and public transit. With a low property tax of just $906 (2024), this is a great opportunity for first-time buyers or investors. Current rent is $1,350 per month. Call today to book a viewing! (id:44479)
Royal LePage Varsity
312 E Avenue S
Saskatoon, Saskatchewan
Great value in this two-storey home located in a central Saskatoon location. This 3-bedroom, 2-bathroom home offers 1,200 sq. ft. of living space. Situated on a 3,502 sq. ft. lot with parking for up to 5 vehicles. Ideal for first-time buyers or investors. Current rent is $2,300 per month which includes the parking rental. Call today to book a viewing! (id:44479)
Royal LePage Varsity
1250 3806 Albert Street
Regina, Saskatchewan
An exceptional turnkey investment opportunity awaits in Regina's high-traffic Golden Mile Shopping Centre. This established Freshii franchise offers a prime location, benefiting from the consistent foot traffic and loyal customer base of a bustling retail hub. As a globally recognized brand with an international presence, Freshii is dedicated to making healthy food convenient and affordable. The business features a dynamic and customizable menu of salads, bowls, burritos, wraps, and smoothies designed for a wide range of dietary preferences. With a proven business model, strong brand recognition, and established catering programs, this is a perfect chance for an entrepreneur to step into a thriving, in-demand enterprise and capitalize on the growing health and wellness market. (id:44479)
Royal LePage Next Level
Choiceland Recreational Quarter Ne Sask
Torch River Rm No. 488, Saskatchewan
Gorgeous and secluded recreational/hunting quarter only 2 miles south and 4 miles west of Choiceland Sask. This quarter is located in WMZ 50 with grid road access only from the south. The Bisset creek flows along the east boundary from north to south and a large section of natural overflow can be found in the centre. This is a wonderful habitat for deer, elk, moose and bear. Sama indicates approximately 30 cultivated acres with the balance of land as aspen/coniferous with plenty of logging potential. Located less than a mile from the torch trail bible camp. Call today and let us help you with this truly unique parcel. (id:44479)
Mollberg Agencies Inc.
2450 15th Avenue E
Prince Albert, Saskatchewan
Spacious move in ready 4 level split home in the sought after Cresent Acres 4 Bedroom 3 bathroom home with plenty of room for everyone, the house has new shingles in 2023 The upper level is the master bedroom with a 2 piece ensuite, with 2 more bedrooms and a full bathroom with a jacuzzi tub. The main level has a spacious living room with plenty of natural light just steps away from the dining room and a bright kitchen. Your lower level has a large family room finished in wood with a cozy wood burning fireplace great for those cold winter nights, and a 3 piece bathroom, the ceiling with recessed lighting and new carpet done in 2024 The lower level has another bedroom and a den or crafts area, and plenty of storage in the utility room, water heater new in 2022 Step out the back door to a large deck for hosting all those family functions with a fully fenced yard, and host many evenings by the fire in the firepit. Go for walks or bike rides on the walking path that meets up to the rotary trail and enjoy many parks and schools that are near by A heated 2 car detached garage with new singles in 2023 and a new garage door in 2025, as well as extra parking for RV or boat and has a shed (id:44479)
Exp Realty
106 Lakeshore Lane
Leslie Beach, Saskatchewan
Welcome to this stunning 2018-built home at 106 Lakeshore Lane, Leslie Beach, offering an incredible modern design and breathtaking waterfront views. With 1,744 sq ft main floor and a 513 sq ft loft, this home provides a serene living experience. As you enter the house, you’ll be greeted by an open-concept design, blending the kitchen, dining, and living areas. The large windows throughout provide panoramic views of the lake. Cozying up by the living room's gas fireplace on chilly nights creates a warm, inviting atmosphere. The kitchen is a showpiece, with no detail overlooked—custom-built cabinets with pot lighting and a large island featuring elegant quartz countertops. The kitchen has appliances, including a gas range and a bonus second electric wall oven. The walk-in pantry has a generous counter shelf and storage shelves that reach the ceiling, for the kitchen essentials. The spacious master bedroom offers large windows showcasing the stunning lake views. A walk-in closet and the large ensuite is nothing short of luxurious. Have a relaxing soak in the 6-foot tub or shower and step onto the warm in-floor heating. The second bedroom on the main floor also faces the lake, providing beautiful views and a peaceful atmosphere. This room has a large closet and a queen-size Murphy bed. The separate bathroom with a walk-in large shower is perfect for accommodating guests. Step up to the loft, where you’ll find a walkway overlooking the main level. The loft boasts a large bedroom with windows offering a great lake view, a 3-piece bathroom, and a practical storage room, housing the water softener and a freezer. Step outside onto the attached deck with glass gas-lit railing, including a beer barn that provides the ideal spot to enjoy the outdoors. With exceptional craftsmanship, luxury finishes, and an unbeatable location, this home is the perfect place to create lasting memories.This is a rare opportunity to own a piece of paradise at Leslie Beach! (id:44479)
Century 21 Proven Realty
239 Pearson Little Avenue
Maidstone, Saskatchewan
Large corner lot in the Maidstone Industrial Park, approximately .77 of an acre or 102'x326' at the junction of Weston and Pearson Little Avenues. Power to site. Water and natural gas available at street. (id:44479)
RE/MAX Of Lloydminster
102 Vincent Avenue W
Churchbridge, Saskatchewan
Welcome to Sagebrush Studio in Churchbridge, Saskatchewan—a property that combines opportunity, flexibility, and prime location. Offering 2,000+ sq. ft. of developed space, plus 500 sq. ft. of storage and a garage, this building has been home to a thriving retail shop and a successful one-chair hair salon, making it an ideal spot for your next entrepreneurial venture. Envision a boutique, café, salon, or professional office—the possibilities are endless. The building boasts many upgrades: new windows, doors, roof, insulation, lighting, fresh paint inside and out, electrical panel work, and a new water heater. The front is designed for commercial use, while the rear once housed a one-bedroom suite. With the kitchen and bathroom intact, it could be renovated into a two-bedroom living area—perfect for combining work and home or creating a revenue suite to offset costs. Situated on the most prime corner in town, every driver entering from the north passes by. Across from the Co-op and Credit Union, near Town Hall, the variety store, school, and pool, the exposure is unmatched. In a town with affordable living, you can dedicate the full building to business while comfortably relocating your family. Sale includes the building, storage, and garage (inventory, equipment, and goodwill excluded, but negotiable). Priced to encourage opportunity, this is an affordable entry point for business ownership in a welcoming community. With upgrades complete and a flexible layout, Sagebrush Studio is more than a building—it’s a canvas for your vision. Seize this chance to bring your entrepreneurial dreams to life in the heart of Churchbridge. (id:44479)
RE/MAX Revolution Realty
Bay F 727 22nd Street
Saskatoon, Saskatchewan
Turnkey restaurant in Riversdale for sale! Centrally located on 22nd Street W with great exposure, a corner spot, and ample onsite parking. The space is 1,675 sqft, fully equipped with a commercial kitchen and dining furniture. Even with limited operation, the business has achieved stable and growing sales. This asset sale includes the trade name, goodwill, all equipment, and leasehold improvements. Perfect opportunity for entrepreneurs. (id:44479)
Aspaire Realty Inc.
4813 49 Avenue
Lloydminster, Saskatchewan
Nestled in the vibrant downtown of Lloydminster, this exceptional building at 4813 49 Avenue, Lloydminster, SK, is now available for sale and lease. Boasting over 3,000 square feet of versatile space, it includes ample storage and bathroom facilities and offers the perfect setting for your next business venture. This property provides a unique opportunity to establish or expand your business within a thriving community with plenty of room for growth and customization. Make your mark in Lloydminster with this prime location and take advantage of its potential. (id:44479)
RE/MAX Of Lloydminster
4813 49 Avenue
Lloydminster, Saskatchewan
Prime leasing opportunity in the heart of Lloydminster’s vibrant downtown! This exceptional building at 4813 49 Avenue, Lloydminster, SK, offers over 3,000 square feet of versatile space, perfect for your next business venture. With ample storage, bathroom facilities, and room for customization, this space is designed to suit your needs. Situated in a growing community, this location provides endless potential for business expansion. Don’t miss out on establishing your presence in this thriving area! (id:44479)
RE/MAX Of Lloydminster
Rm Of South Qu'appelle Acreage
South Qu'appelle Rm No. 157, Saskatchewan
Peaceful Prairie Living – Just 40 Minutes from the City Escape the hustle and bustle with this serene 10-acre retreat, perfectly situated just a short 40-minute drive from the city. This charming bungalow offers 3 bedrooms and 1 beautifully updated 4-piece bathroom, ideal for those seeking space, comfort, and country tranquility. The heart of the home is an inviting open-concept kitchen and dining area, featuring an abundance of cabinetry, a spacious layout, and a large built-in hutch for additional storage – perfect for everyday living or effortless entertaining. The bright and airy living room is enhanced by a large bay window and access to the front deck, creating a welcoming space to relax and enjoy the view. The recently renovated bathroom includes stylish subway tile, a deep tub/shower combo, and a modern vanity. Down the hall, you'll find two well-sized bedrooms, with a third room in the basement that can serve as a bedroom, office, or flex space. For those needing workspace or extra storage, the 30x40 triple detached garage is a dream come true. Built in 2017, it features 12' doors, 14' ceilings, 200 amp service, an RV plug, and is both insulated and heated – ready for year-round use. Recent updates include: New well pump & pressure system (2021) Septic pump (2024) & septic line (2016) House shingles (2017) Furnace & central A/C (2016) 200 AMP electrical service (2018) Renovated 4-piece bathroom (2021) Reverse osmosis system Outdoors, enjoy the privacy and natural beauty with planted trees, raspberry bushes on a drip line, and a fenced area on the north side with page wire and in-ground dog fencing – ideal for pets or hobby farming. Whether you're looking for a peaceful home base, a weekend escape, or a place to grow your roots, this prairie property offers the perfect blend of modern comfort and rural charm. (id:44479)
Authentic Realty Inc.
2301 15th Avenue
Regina, Saskatchewan
Welcome to the Parsons Residence located at 2301 - 15th Avenue, Regina, Sask. in the Transition/City Centre of the City. Designated a Heritage property with the City of Regina. New owners of this property may apply for support for eligible maintenance and repair work and may receive a grant and/or tax exemption support through the City's Heritage Incentive Program. There are not currently grants and/or exemptions in place. Own a piece of Regina's history and thereby create your own history. The property is a Shingle-style Arts & Crafts house with an impressive central frontispiece, showing elements of Late Gothic Revival style. It has a half-timbered gable, with a 2nd storey oriel window & a Tudor Arch front door. The front has a functioning fountain with 2 lions guarding the front door. There are two large stained-glass windows that face south & the grape-motif stained glass window over the front door were sent over from England for the property. The property was constructed in 1910 by J.L. Rowlett Parsons by his own company Parsons Constr. Engineering for his family. There is a picture of Lieutenant-Colonel J.L. Rowlett Parsons in the photo album. The number 5 is prevalent with 5 bedrooms, 5 fire places & 5 bathrooms - 3 full on 3 levels - 2 1/2 baths on main and basement. There are 2 kitchens the main floor & the 3rd floor, laundry on the 3rd floor & in the basement. Ample parking to the west of the property which what we believe were where the stables were. Single garage. Ideal for large families, home based business, family members that need extra care as there are ample bedrooms & bathrooms. The property has boiler heat. The backyard boosts a patio, 2 tiered pond with mature landscaping ideal for barbequing & entertaining. Underground sprinklers in the front yard & side yard. Info. available about the Parsons Residence & the previous owners of the property. For further info. or a showing contact the selling agent or your real estate agent. (id:44479)
RE/MAX Crown Real Estate
1519 Grandview Street W
Moose Jaw, Saskatchewan
Warm & Welcoming Bi-Level on South Hill — Steps from the New School! This lovely bi-level is perfectly nestled in a quiet South Hill neighborhood — just a short walk from the brand-new joint-use elementary school, making it an ideal spot for families with young kids or anyone who values a great community feel. This home features 3 comfortable bedrooms and 2 bathrooms, with a layout that’s both functional and cozy. The main floor features a bright, open living area, a kitchen that offers plenty of cabinet space and a handy island — perfect for meal prep, casual breakfasts, or helping with homework while cooking dinner. Down the hall you will find two bedrooms, and a full 4-piece bath! Downstairs, there’s even more room to spread out with a large family room, a great sized bedroom, a convenient half-bath, and tons of space for movie nights, playtime, or guests. Through the garden door in the kitchen, enjoy easy access to your backyard oasis — complete with a deck, patio area, and an awesome kids’ play structure! Whether you’re entertaining friends or enjoying a quiet evening outside, this space is ready for it all. Finally, the oversized double garage is a real bonus —perfect for hobbies, storage, and keeping the snow off the car come winter!! Don’t miss your chance to make this South Hill gem yours! (id:44479)
Royal LePage® Landmart
310 1 Street E
Marshall, Saskatchewan
Welcome to this beautifully maintained 5-bedroom, 3-bathroom home, perfectly situated at the end of a quiet street in the friendly community of Marshall. Offering over 2,000 sq ft of total developed comfortable living space, this property is ideal for a growing family. Inside, you’ll find an inviting open-concept layout with a bright living room, a functional kitchen with plenty of cabinetry, and a generous dining area perfect for family meals. The bedrooms are spacious and well-appointed, with the primary suite featuring its own private ensuite. The fully finished basement adds even more living space, with a large family room, additional bedrooms, and a full bathroom. The heart system is water fed boiler and is very effective and efficient. Outside, enjoy the expansive yard — perfect for kids, pets, or summer gatherings — along with a detached garage for parking and extra storage. Located close to the school and all local amenities, this home combines comfort, space, and a prime location. Move-in ready and in excellent condition, this property is one you won’t want to miss! Check out the 3D virtual tour! (id:44479)
Century 21 Drive
Rm019 Frontier Land
Frontier Rm No. 19, Saskatchewan
This package includes eight contiguous quarters of grain land in the RM of Frontier #019. The land is predominantly clay loam with soil classifications ranging from J to L. The SAMA stone rating is mostly “slight” or “none to few” and the SAMA topography rating is mostly “level to nearly level” and “gentle slopes”. It is leased to a tenant until December 31, 2026, with rent in 2026 set at $66,500. There is no right of first refusal. There is good all-season road access to the land. SAMA reports 1,209 cultivated acres. (id:44479)
RE/MAX Saskatoon
615 King Street
Wapella, Saskatchewan
live the STYLE you prefer at the PRICE you can afford!! Fall in love with this next-to-new 1520 SQFT, meticulously cared for manufactured home offering a good sized master suite at one end with a walk-in closet & ensuite (jetted tub AND a shower), a central "open-concept" living space with large sun-filled windows, vaulted ceiling & 2 sky lights, and 2 more bedrooms and a 4pc bath at the opposite end. The kitchen itself, is gorgeous - dark cabinetry, center island, an abundance of counter space, and included stainless steel appliances (plus a built-in oven). Not only are you getting this next-to-new home, but it also offers a large yard space totalling 173.9' x 110'. The yard will be levelled out and ready for you to put your touch on the landscaping -- the lot itself offers plenty of opportunities for a double detached garage, room for a garden, and plenty of space for the kids to play. Open concept, 3 BEDROOMS, the perfect square footage, a move-in ready home, with VIEWS to the north - trust me, you'll be impressed! DON'T WAIT...a beautiful home with a price tag like this -- won't last long! PRICED AT $209,000! Click the virtual tour link to have an online look! (id:44479)
Royal LePage Premier Realty
Rm261 Chesterfield Land
Chesterfield Rm No. 261, Saskatchewan
This package includes 17 quarters of grain land along the SK-AB border. There are 14 quarters located in Saskatchewan and 3 in Alberta. We have broken this land into two listings due to provincial regulations but both listings must sell together. MLS # SK019001 (listed at $7,850,000) must be sold together with MLS # A2254817 (listed at $850,000). Many of these fields are large multi quarter fields, making for ease of modern farming practices. The land has strong soil classifications and strong average assessed value. The soil is a mix of heavy clay, clay and clay loam. The SAMA stone rating is mostly “slight” or “none to few” and the SAMA topography rating is mostly “level to nearly level” and “gentle slopes”. Yard site in Saskatchewan with two Alcafab trailers and 40x80 shop. There is good all-season road access to the land. (id:44479)
RE/MAX Saskatoon
295 12th Avenue W
Melville, Saskatchewan
Welcome to 295 12th Avenue W in the thriving community of Melville! This impeccably maintained 2 bedroom, 1 bathroom townhouse offers comfort, efficiency, and peace of mind with a long list of thoughtful upgrades. You’ll appreciate the newer high-efficiency furnace (2020), tankless on-demand water heater (2024), and central A/C (2020) — ensuring year-round comfort. The cozy living room features a charming wood-burning fireplace, perfect for relaxing evenings. Additional updates include: newer carpet, full window replacement (2007), skylights (2007), and a BathFitter tub/shower install (2015) for a clean, updated, low-maintenance bathroom. The soffits and fascia were redone in 2024, and both the roof on the house and garage have been replaced in recent years. This home also includes a single detached garage, ideal for additional storage or secure parking. Perfect for retirees, snowbirds, young professionals, or as an investment – this is a great opportunity to own a move-in ready home in an established neighbourhood. (id:44479)
RE/MAX Crown Real Estate
5 839 Snyder Road
Moose Jaw, Saskatchewan
Looking for a location for your new business or a larger location to grow your existing business? Whether you’re starting a new venture or expanding your current business, this is the perfect opportunity to own your own Condo Unit and build equity—say goodbye to leasing! The Moose Jaw Small Business Development Complex is perfect to do just that! Currently under construction completion date is set for Mid-October 2025, MJSBDC will feature 18 separate titled bays with flexible size options: Single bays: 21’ x 50’; Double bays: 42’ x 50; Property Highlights: Large locked compound with power gate and remote access, designated parking: Parking Single unit: 24’ x 75’; Parking Double unit: 48’ x 75’, heated with both overhead and in-floor systems, heavy load concrete floor with drain, 100-amp electrical service, separate power and gas meters, LED lighting & ceiling fan,14’ x 16’ electric insulated grade door (2 doors for double units) with remote, steel security man doors at both ends of each bay, one 2-piece bathroom in every double or single unit. Condo fees will be calculated once building is complete. Zoning: M4 – permitting a wide variety of businesses: Contractor & professional offices, Building/farm supply stores, Equipment sales & service, Light industrial use, Machinery and equipment storage. Don’t miss your chance to own a space tailored to your business needs in one of Moose Jaw’s newest commercial developments. Excellent Vendor Financing Available. GST & PST will be applied to the purchase price. (id:44479)
Royal LePage® Landmart
7 839 Snyder Road
Moose Jaw, Saskatchewan
Looking for a location for your new business or a larger location to grow your existing business? Whether you’re starting a new venture or expanding your current business, this is the perfect opportunity to own your own Condo Unit and build equity—say goodbye to leasing! The Moose Jaw Small Business Development Complex is perfect to do just that! Currently under construction completion date is set for Mid-October 2025, MJSBDC will feature 18 separate titled bays with flexible size options: Single bays: 21’ x 50’; Double bays: 42’ x 50; Property Highlights: Large locked compound with power gate and remote access, designated parking: Parking Single unit: 24’ x 75’; Parking Double unit: 48’ x 75’, heated with both overhead and in-floor systems, heavy load concrete floor with drain, 100-amp electrical service, separate power and gas meters, LED lighting & ceiling fan,14’ x 16’ electric insulated grade door (2 doors for double units) with remote, steel security man doors at both ends of each bay, one 2-piece bathroom in every double or single unit. Condo fees will be calculated once building is complete. Zoning: M4 – permitting a wide variety of businesses: Contractor & professional offices, Building/farm supply stores, Equipment sales & service, Light industrial use, Machinery and equipment storage. Don’t miss your chance to own a space tailored to your business needs in one of Moose Jaw’s newest commercial developments. Excellent Vendor Financing Available. GST & PST will be applied to the purchase price. (id:44479)
Royal LePage® Landmart
8 839 Snyder Road
Moose Jaw, Saskatchewan
Looking for a location for your new business or a larger location to grow your existing business? Whether you’re starting a new venture or expanding your current business, this is the perfect opportunity to own your own Condo Unit and build equity—say goodbye to leasing! The Moose Jaw Small Business Development Complex is perfect to do just that! Currently under construction completion date is set for Mid-October 2025, MJSBDC will feature 18 separate titled bays with flexible size options: Single bays: 21’ x 50’; Double bays: 42’ x 50; Property Highlights: Large locked compound with power gate and remote access, designated parking: Parking Single unit: 24’ x 75’; Parking Double unit: 48’ x 75’, heated with both overhead and in-floor systems, heavy load concrete floor with drain, 100-amp electrical service, separate power and gas meters, LED lighting & ceiling fan,14’ x 16’ electric insulated grade door (2 doors for double units) with remote, steel security man doors at both ends of each bay, one 2-piece bathroom in every double or single unit. Condo fees will be calculated once building is complete. Zoning: M4 – permitting a wide variety of businesses: Contractor & professional offices, Building/farm supply stores, Equipment sales & service, Light industrial use, Machinery and equipment storage. Don’t miss your chance to own a space tailored to your business needs in one of Moose Jaw’s newest commercial developments. Excellent Vendor Financing Available. GST & PST will be applied to the purchase price. (id:44479)
Royal LePage® Landmart
603 2 Street E
Maidstone, Saskatchewan
Charming Bungalow Home in Maidstone, Saskatchewan. Welcome to your new home in the picturesque town of Maidstone, Saskatchewan! This 1,458 square foot bungalow offers the perfect blend of comfort, style, and tranquility with a spacious Layout: This home boasts an expansive 1,458 square feet of living space, providing ample room for your family's needs. - Enjoy the convenience of single-level living with this well-designed bungalow layout. No more stairs to climb! One of the standout features of this property is the lack of back neighbors, ensuring your peace and quiet in a serene setting. Large windows throughout the home allow an abundance of natural light to flood in. A spacious backyard offers plenty of room for outdoor activities. You'll be close to schools, parks, and all the amenities you need for a comfortable lifestyle. Seller offering a $5000.00 cashback at close for paint (id:44479)
Exp Realty (Lloyd)
315 Government Road
Stoughton, Saskatchewan
Lots of recent updates in this charming home, in Stoughton. It features a freshly painted kitchen and dining, with newer kitchen cupboards and countertops. The front facing living room, is bright and spacious, with easy access to two of the bedrooms. The master bedroom is situated at the rear of the home, with a convenient 2 piece ensuite. The main bathroom was recently updated, as well as a newer metal roof, PVC windows, and an energy efficient furnace. Super huge fenced yard, single detached garage, plus 2 sheds. The basement is unfinished, and ready for development. Close to the K-12 School, and walking distance to downtown. Not for rent ,or rent-to-own. One of the lowest priced homes in town. Please call or text today for more details. (id:44479)
Century 21 Dome Realty Inc.
52 22nd Street
Battleford, Saskatchewan
Prime Location! Situated near the end of 22nd ST in Battleford this home is close to CO-OP, the post office, doctors offices & several downtown amenities. Sitting on a generously sized lot that provides much needed privacy is this 1246 sqft family home with 4 bedrooms & 3 bathrooms. Looking for a simple yard or one to make into the yard of your dreams? This lot has 118.5 frontage and is 99.0 ft deep which leaves room for endless landscaping ideas! On the main floor there are 3 bedrooms with 1 bedroom in the basement. The roomy master bedroom has a private 2pc bathroom and the main floor 4pc bath combo with laundry means no longer running to the basement to wash clothes. Each of the bedrooms have updated PVC sliding windows and are generously sized making sure there is plenty of room for all your bedroom furniture. The open concept main floor living area has a galley style kitchen with some updated cabinets which is right next to the dining area that leads to a huge living room. The flooring through the main floor has been tastefully updated so it is allergy friendly with no carpet. The basement is the perfect hang out with an L-shaped rec room area, a 3pc bathroom, a storage room and a 4th bedroom. To complete this package a 24x24 double car garage which ensures your vehicles can stay out of the elements and with a double paved driveway there is plenty of room to park your toys and RV. The shingles on the house and garage were replace approx. 6yrs ago and there is HE furnace as well. Just what you've been waiting for? Call today to book your appointment! (id:44479)
Action Realty Asm Ltd.
416 Woolf Bend
Saskatoon, Saskatchewan
Welcome to this stunning, meticulously designed home in one of Saskatoon's most sought-after neighbourhoods. From the moment you step inside, you’re greeted by soaring ceilings, abundant natural light, and a beautifully open-concept main floor that’s perfect for both everyday living and entertaining. The spacious kitchen is a chef’s dream, featuring sleek quartz countertops, black stainless steel appliances, a separate walk-in pantry, and a convenient bar fridge for added functionality. The adjacent living room is a showstopper, centered around a gas fireplace with a dramatic floor-to-ceiling feature wall, creating a cozy yet sophisticated ambiance. A dedicated main floor office provides the perfect space for working from home. The fully developed basement extends your living space with a family room, wet bar, additional bedroom, and full bathroom—ideal for guests or entertaining. Situated on a huge, fully landscaped lot, this home offers privacy and tranquility with no neighbours behind. A garden shed adds extra outdoor storage, and the yard is perfect for enjoying Saskatoon's beautiful seasons. This home truly has it all—style, space, and a prime location. (id:44479)
Boyes Group Realty Inc.
615 Pine Creek Crescent
Cypress Hills Provincial Park, Saskatchewan
This charming 3-bedroom, 1-bathroom cabin is move-in ready and perfect for families of any size to enjoy year-round. Built with comfort and convenience in mind, this newer build offers a range of great upgrades both inside and out. Exterior features include; 1,500-gallon septic tank with high-level alarm, durable metal roof, 30 AMP RV plug, freestanding steel-frame front deck, no rear neighbors – enjoy added privacy and tranquility. Interior highlights; 200 AMP electrical panel, easy setup for future washer and dryer installation, separate light switches for ceiling fans (if installed), prepped for fireplace installation. Located in a prime spot within Cypress Hills Provincial Park, this cabin offers the perfect escape for nature lovers and outdoor enthusiasts. Make this beautiful property your own and start enjoying all that the Park has to offer in every season. Call today to set up your own tour. (id:44479)
Blythman Agencies Ltd.

