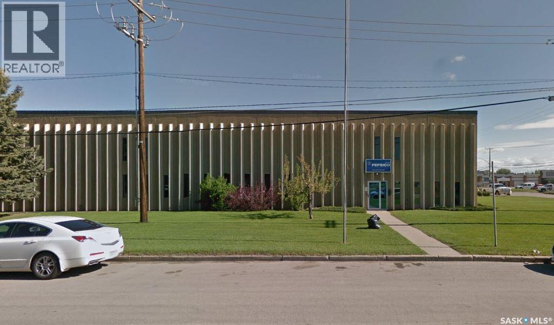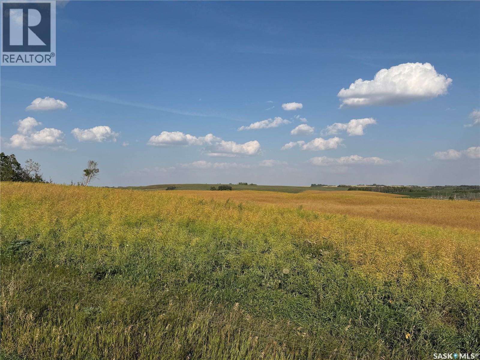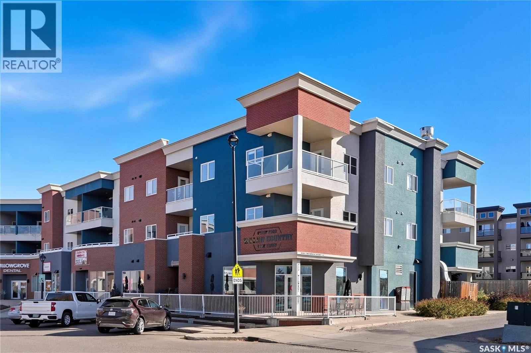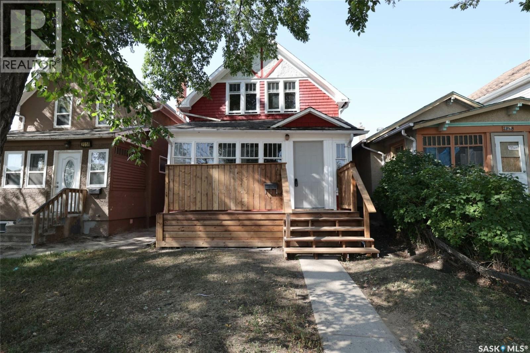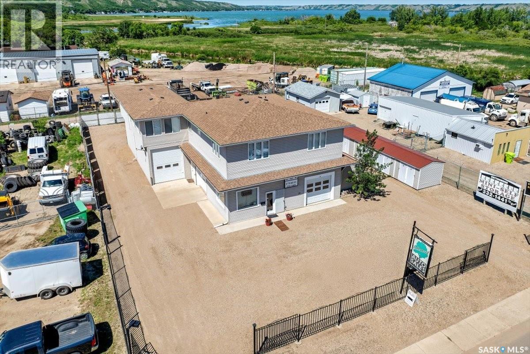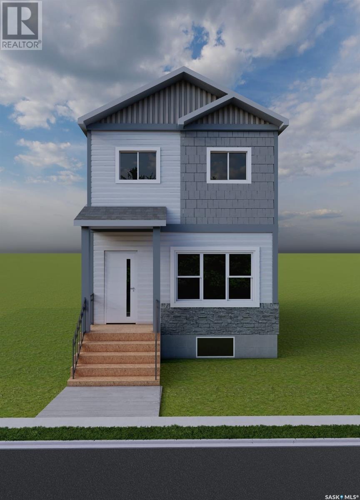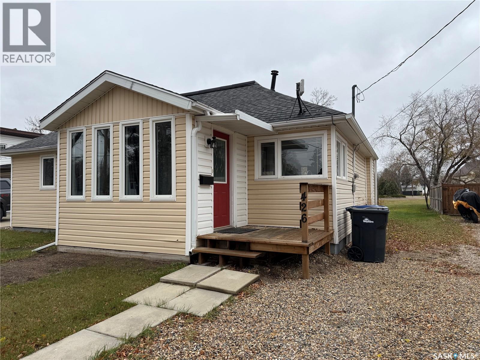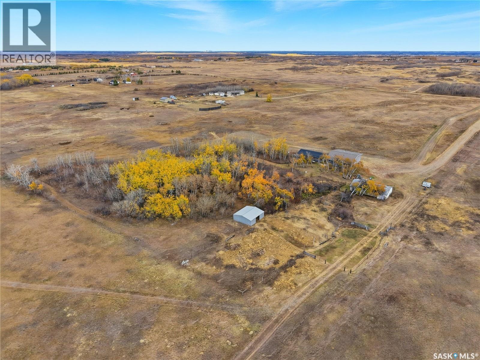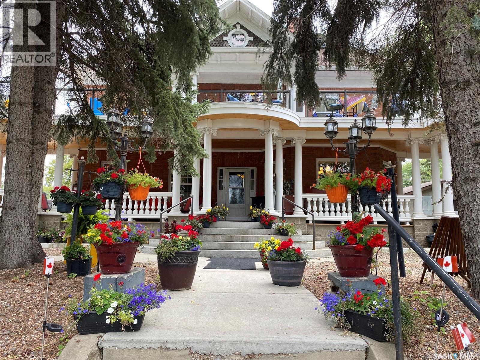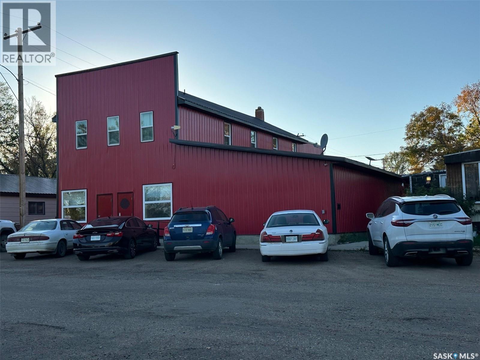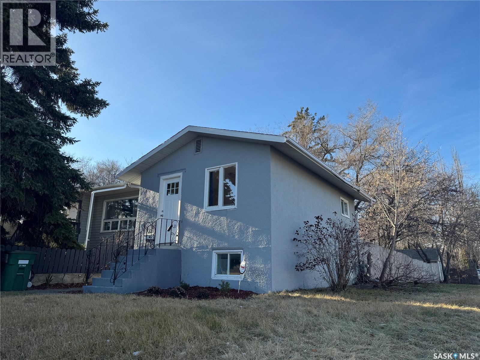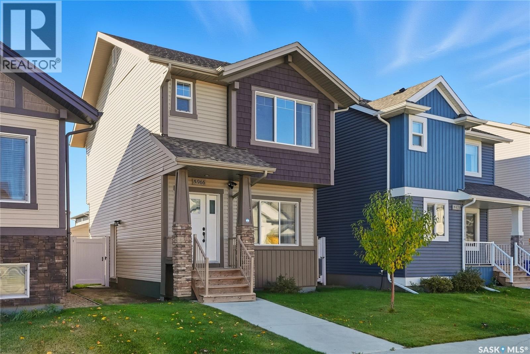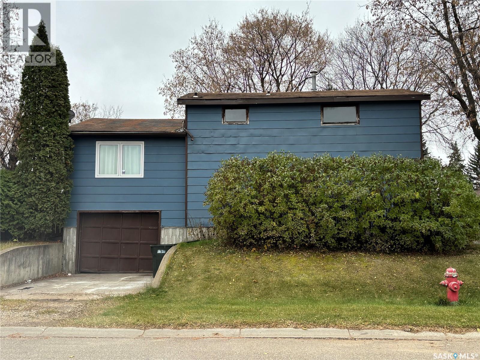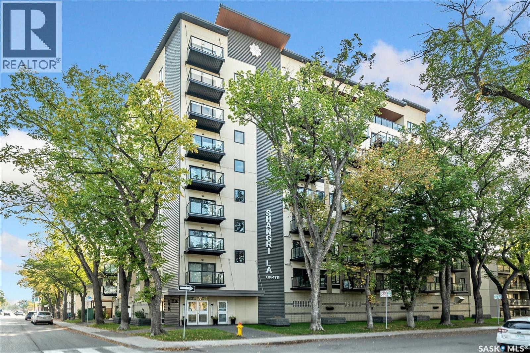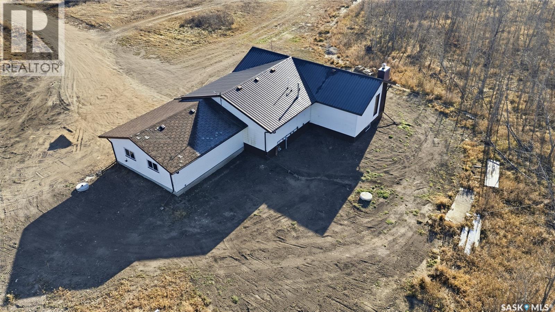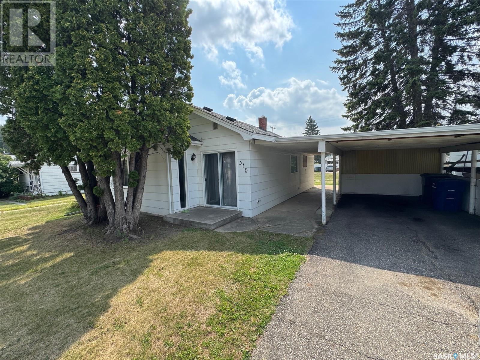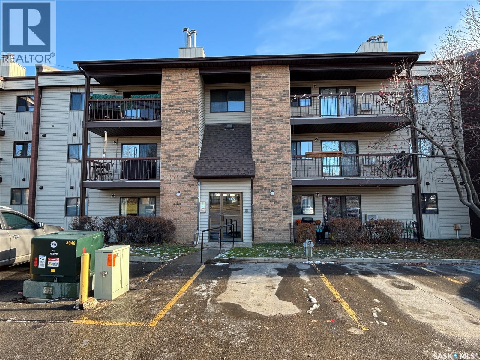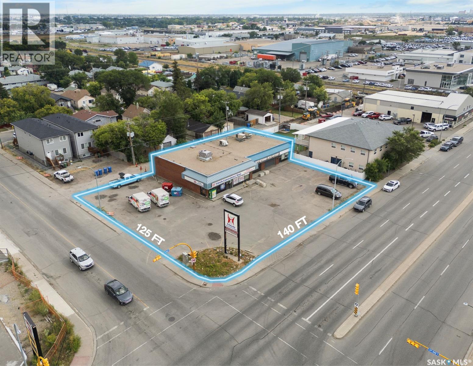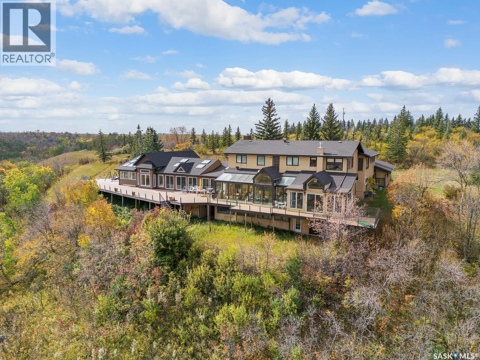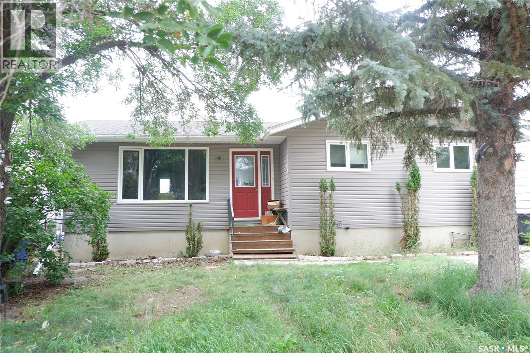830 43rd Street E
Saskatoon, Saskatchewan
Presenting 830 43rd St. E. available for Lease. This free standing 31,160 SF single-tenant building is well located in Saskatoon's North Industrial area. Saskatoon’s North Industrial provides easy access to rail, air as well as highways 11, 12, and 16. This building was formerly the home of Pepsico Beverage Canada and was used for office, warehousing, shipping and receiving. The building can be easily configured to accommodate a wide variety of different uses such as office, lab, manufacturing and retail. The building is situated on a large land parcel and has excellent exposure. Easy loading with 3 x Dock Level OH Doors as well as 4x Grade Level OH Doors. Net Rent: $12 PSF; Occupancy Costs (2025 Est.): $2.91 PSF (Incl. Ptax) (id:44479)
RE/MAX Saskatoon
Adserballe Farmland
Wolverine Rm No. 340, Saskatchewan
160 Acres Farmland – RM of Wolverine! Opportunity awaits with this 160-acre parcel of farmland located in the RM of Wolverine. Offering 145 acres of cultivated land, according to SAMA. This property is highly productive and versatile. Currently seeded to 125 acres of canola and 20 acres of alfalfa, it provides an excellent balance of annual crop production and perennial forage. The remaining 15 acres consist of natural water and bush, adding diversity and potential for pasture, recreation, or habitat. The land features soil class K and strong slopes, providing drainage benefits and productivity across the cultivated acres. With strong soil quality and efficient land use, this quarter presents both immediate income potential and long-term investment value. Whether you’re looking to expand your existing operation or invest in quality Saskatchewan farmland, this property is a great fit. Call today for more information! (id:44479)
Century 21 Fusion - Humboldt
323 412 Willowgrove Square
Saskatoon, Saskatchewan
Welcome to this stunning top-floor corner condo in the highly desirable neighbourhood of Willowgrove. Formerly a show suite, this 2-bedroom, 2-bath residence combines refined finishes with an exceptional location. The spacious floor plan showcases granite countertops, stainless steel appliances, and a blend of tile and laminate flooring designed for both elegance and easy care. A large private balcony offers the perfect place to relax, while window coverings throughout, a heated underground parking stall with private storage locker, and an additional surface stall provide comfort and convenience. Ideally situated just steps from schools, grocery stores, cafés, restaurants, banks, and medical offices, this home offers the perfect balance of luxury and lifestyle. With a bus stop right outside, it’s ideal for professionals, small families, or university students seeking upscale living in one of Saskatoon’s most sought-after communities. Schedule your private showing today and experience the best of Willowgrove living. (id:44479)
Coldwell Banker Signature
2050 Toronto Street
Regina, Saskatchewan
Welcome to 2050 Toronto Street! This property is conveniently located one block away from the general hospital, directly across the street from Thomson Community School and walking distance to Wascana Park! Some recent upgrades include; brand new high efficient furnace, new 100 amp panel, new shingles on the front, all new appliances, new luxury vinyl plank flooring and freshly painted throughout! Don’t miss out on this wonderful character house. (id:44479)
Realtyone Real Estate Services Inc.
Vaughters Acreage
Willow Creek Rm No. 458, Saskatchewan
For Sale: A Secluded 10-Acre Retreat – Perfect for Homesteaders and Peaceful Living! Escape to your own private oasis with this 10-acre property, designed for self-sufficiency and serenity. Nestled in a quiet, secluded setting, this is a homesteaders dream or an ideal retreat for anyone seeking a peaceful, sustainable lifestyle. Property Features: • Two Charming Farmhouses: Cozy and functional, offering living space for families, guests, or multi-generational living. Each home is heated with a wood stove and an oil forced air furnace. • Workshops: Fully equipped for projects, storage, or off-grid preparations. Perfect for crafting, repairs, or hobbyists. • Large Barn: Ideal for livestock, equipment, or additional storage, with plenty of room to expand your self-sufficient setup. • Thriving Garden: Established and ready for year-round planting, providing fresh produce for farm-to-table living. • Greenhouse: Extend your growing season and cultivate a variety of crops, ensuring food security in any scenario. • 10 Acres of Freedom: Wooded and open areas offer privacy, space for recreation, or further development. Perfect for hunting, foraging, or creating your own off-grid paradise. • Secluded & Quiet: Tucked away from the hustle and bustle, yet accessible for modern conveniences with only a few kilometers of gravel. Ideal for those preparing for uncertainty or simply craving tranquility. Why This Property? This homestead is a turnkey solution for homesteaders or anyone seeking a sustainable lifestyle. With ample space, resources, and infrastructure, you’ll be ready for any disaster or simply enjoy the peace of rural living. Whether you’re dreaming of a self-sufficient farm, a bug-out location, or a quiet retreat, this property has it all. (id:44479)
Realty One Group Dynamic
234 Boundary Avenue N
Fort Qu'appelle, Saskatchewan
RESTORED AND RENOAVATED PROPERTY with a remarkable opportunity awaits for various businesses in this unique, ONE-OF-A-KIND commercial/residential property. This prime property spans approximately 4,000 Sqft of building area on a secured 15,000 sqft lot fully fenced. It features a beautiful 1800 sq ft residence with an addition of 280 sqft where the next owner can finish that space according to their needs. This distinctive property includes commercial shop space, a thriving mini storage shed business with 25 units and a beautiful residence with a 360 view of the Qu Appelle Valley as well as a store front and secured lot where a very successful car business operated. The main level houses a large shop. office, mechanical room, 2 heated garages with over head doors, one equipped with the luxury of a floor drain and power washer for you own car wash area. There is a 44 X 14 RV garage fully insulated and heated and has a 4-post vehicle lift. Other amenities on the first level includes a 2-piece bathroom, a guest suite with Murphy bed and 3-piece bathroom and freight elevator. The back of the building area has a private courtyard with a beautiful brick patio, natural gas barbeque hook up, trees and shrubs. There is a 20 x 16 hobby garage that has already been set up for in floor heat. The residential area on the upper level has large windows on all sides, allowing a beautiful view from all directions. This level has a large kitchen with panty, ample kitchen custom-built cabinets, large living room with office space, large family room two large bedrooms one being a luxurious master suite with 5-piece ensuite and large walk-in closet, nice size laundry room and 3-piece main bathroom. As soon as you walk through the doors this location is providing you an income with the mini storage business, and ample additional space to start your own dream business in the beautiful progressive community of Fort Quppelle. (id:44479)
Indian Head Realty Corp.
113 1509 Richardson Road
Saskatoon, Saskatchewan
Discover this beautiful 3-bedroom, 3-bathroom home, currently under construction! The main floor features a spacious open-concept kitchen, dining, and living area, perfect for entertaining. Upstairs, you'll find three well-sized bedrooms and two bathrooms, offering comfort and convenience. Located close to Saskatoon Airport and easy commute to work in north industrial area. Don’t miss this opportunity to own a brand-new home in a great location! (id:44479)
Exp Realty
426 6th Street Ne
Weyburn, Saskatchewan
Welcome to this charming 2-bedroom, 1-bath home offering a bright and open floor plan. The kitchen flows seamlessly into the dining and living areas, creating an inviting space perfect for entertaining or relaxing. With great natural light and a thoughtful layout, this home offers easy living and comfort throughout. This beautiful house is ready to move in and enjoy. Located close to Jubilee Park in a well established neighbourhood. Patio doors lead to a spacious deck and backyard — ideal for morning coffee or weekend barbecues. A perfect blend of indoor comfort and outdoor enjoyment! Call today to schedule a viewing! (id:44479)
Century 21 Hometown
12 Lakeview Drive
Northern Admin District, Saskatchewan
Discover one of the most desirable locations at Ramsey Bay Resort Subdivision, Weyakwin Lake. This oversized pie-shaped lot spans 0.79 acres, backing onto crown land and lakefront at the end of a quiet cul-de-sac—offering unmatched privacy while still being close to the water. Just far enough from the boat launch and filleting shack, it’s the perfect balance of convenience and seclusion. This year-round 4-season cabin home offers nearly 2,000 sq. ft. of living space, originally built in 1977 with thoughtful additions in 1998 and 2014. Inside, you’ll find four bedrooms plus an office and storage room that can easily double as additional sleeping quarters, along with two bathrooms including an ensuite off the primary. Warm pine finishes, vaulted ceilings, and a skylit dining area create a true Northern cabin atmosphere. The property is well set up for lake life and adventure, featuring a 24x26 insulated and heated garage with wood heat—perfect for working on sleds, quads, or boats—along with a 14x20 workshop shed built in 2011. A screened-in porch offers the ideal space to enjoy summer evenings, ready for fishing trips and northern lake adventures. Outdoors enthusiasts will love the endless opportunities for fishing, hunting, snowmobiling, and four-season recreation right from the doorstep. Ramsey Bay is a tightly knit, welcoming community where neighbors look out for each other, and properties are often privately held for generations—making this offering a rare opportunity. Heated with propane and electric, with natural gas available in the area, the cabin is ready for your finishing touches and personal style. Enjoy a higher level of water security with a 80' well & 1250 gal septic. If you’ve been waiting for a private Northern retreat with space for family, friends, and all your toys, this is your chance to own a true piece of lake country paradise. Extras are included—contact for full details. (id:44479)
Exp Realty
Girardeau Acreage
Vanscoy Rm No. 345, Saskatchewan
Acreage living just 15 minutes from Betts Ave Walmart! Set on nearly 40 acres, this property offers the best of both worlds, country space and city convenience. The five-bedroom, two-bathroom bungalow features several major upgrades, including a new furnace, water heater, washer and dryer, 200-amp electrical panel, and a septic pump installed just two years ago. Central air was also added two years ago, and the home has updated windows and new carpet throughout. The front 10 acres are currently used for haying, while the back 30 acres are ideal for livestock or hobby farming. There are two paddocks and a new barn that’s nearly complete, with materials on-site for the new owners to finish. School bus service is available to Delisle, Vanscoy, and Saskatoon making this a great option for families seeking rural living within easy reach of city amenities. (id:44479)
Coldwell Banker Signature
585 19th Street E
Prince Albert, Saskatchewan
Prince Albert Grandeur at its Best! A historical home built in 1912 by Andrew Holmes. This property was a landmark home for Western Canada at the time as Prince Albert was the most prosperous City located in Western Canada. The history and elegance are unmatched. In 1926 the Oblate Fathers purchased it and owned it till 1936. Then it became a private residence and was used as a group home and tea house, followed by other owners. A small smoldering fire occurred on the third storey resulting in interior damage. The present owner has chosen not to rebuild but has made a choice to allow someone else to refinish the interior to the specifications and details with a personal touch. Awesome opportunity for one with an artistic spirit or one with an entrepreneur's flare and a love to remodeling and rebuilding. Don't miss out on booking an appointment. You'll be glad you did! (id:44479)
Advantage Real Estate
9261 Clement Crescent
Cochin, Saskatchewan
Welcome to 9261 Clement Crescent, Cochin! This solid cabin is located just steps from the main beach on a mature lot with plenty of space for the whole family. Perfect for entertaining, this open concept cabin is 864 sq ft with 3 good size bedroom and a 4 piece bathroom, the living room and kitchen are spacious and features large windows to allow sunlight to flood the space. Some notable features are wall air conditioning and ALL windows and doors have security shutters that allow you to leave with confidence that your property is secure. Being at the lake is all about enjoying the outdoors and this cabin has many options for outdoor living including the 25'x11' deck on the east side of the property and is located just off the living room via patio doors, is shaded by the mature trees that line the property. On the south side of the cabin features a patio area that is covered with a tarp gazebo and overlooks the grass space and firepit area. To make this cabin even more appealing is the 300 sq ft bunk house that isnt like the rest. It houses 2 bedrooms, living space AND a 2 piece bathroom! This 3 season property has a 1000G septic tank and is on seasonal water. Call today to make this property yours! (id:44479)
Dream Realty Sk
Bar/hotel In Fife Lake
Poplar Valley Rm No. 12, Saskatchewan
Opportunity awaits with the Hotel and Restaurant in Fife Lake! Recent upgrades of $125,000 include new equipment, renovated interior spaces, exterior tin siding, a steak pit, and a new range hood with exhaust fan. The licensed pub and restaurant also features 3 VLT machines for additional income. Upstairs you’ll find 5 single hotel rooms and 2 one-bedroom suites, plus a new washer and dryer for guest convenience. This historic property has a loyal client base and is ideally located near Coronach, where coal plant life extension projects are driving growth in the area. Perfect for an owner-operator or as a smart investment in a thriving community. (id:44479)
Royal LePage Next Level
3151 Angus Street
Regina, Saskatchewan
This beautifully updated home blends timeless elegance, sophistication with modern comfort & is one of Regina’s most iconic homes. Ideally situated at 3151 Angus Street, this distinguished Tudor-style residence is a rare gem in historic Lakeview. Built in 1915, this 2785 sq ft masterpiece is an architectural gem. Curb appeal is stunning, & from the moment you enter, you’ll be mesmerized by style, charm, upgrades, & the overall ambience. An oversized formal living room with gorgeous refinished hardwood floors & 9’ beamed ceilings is anchored by a classic wood-burning fireplace, framed by custom cabinetry adding warmth & sophistication. Adjacent, a formal dining area flows seamlessly to the den - adorned with elegant French doors. A modern kitchen showcases quartz counters, tiled backsplash, & a lovely design opening into a quaint nook area. A lovely sitting room with gas fireplace exudes warmth due to the south exposure with plenty of windows. A back porch offers direct access to a triple garage with loft area - perfect for a studio or workshop. Garage is accessible from front & back (alley access). Completing the main floor is a 2pc bath, & an exquisite stairwell leads to 3 generously-sized bright bedrooms, with the primary bedroom presenting a luxurious ensuite offering a heated floor. A 2nd full bathroom & laundry room completes this level. The top floor features a large & private additional loft/bedroom area & 3pc bath offering so much versatility & is perfect for a guest space. The recently developed basement done in 2025 offers a rec room, 2pc bath & storage/utility areas. A mature yard provides a private, serene retreat on a large 6795 sq ft lot with Tyndall stone patio. Notable upgrades: sewer line, PVC windows, updated electrical, added insulation, upgraded appliances, restored wood revealing rich color, & more. Located on one of Regina’s most sought-after streets, this is truly an exceptional opportunity to own a home in the heart of historic Lakeview. (id:44479)
Century 21 Dome Realty Inc.
201 Y Avenue S
Saskatoon, Saskatchewan
Step inside a home that feels just right from the moment you arrive. This charming, move-in-ready gem in Meadow Green offers comfort, updates, and amazing value all wrapped into one inviting package. Set on a sunny corner lot, this home greets you with a brand-new front door and fresh shingles completed in 2025—peace of mind before you’ve even stepped inside. The bright main floor features updated countertops, a stylish new backsplash, and modern vinyl plank flooring that adds warmth and durability. The layout is cozy yet functional, making it an ideal fit for first-time buyers, downsizers, or anyone looking for something affordable without the compromise. Downstairs, the fully developed basement expands your living options with a spacious rec room—easily suitable as an extra bedroom, home office, or media space depending on your needs. Outside, the large fully fenced yard is perfect for pets, kids, gardening, or simply enjoying quiet evenings. You’ll also appreciate the convenience of the 1-car detached garage. This is a wonderful opportunity to get into a solid, well-loved home without breaking the bank. Affordable, updated, and ready for its next chapter—don’t miss out. Get your showing booked today! (id:44479)
2 Percent Realty Platinum Inc.
966 Mcfaull Manor
Saskatoon, Saskatchewan
Welcome to 966 McFaull Manor: Your Luxury-Meets-Location Dream in Brighton! Stop scrolling! This immaculate 1,362 sq. ft. 2-storey home, meticulously crafted by Ehrenberg Homes, is the definition of modern move-in ready. This isn't just a house; it's a lifestyle upgrade. Step inside and be captivated by the open-concept entertainer's paradise. The chef-inspired kitchen boasts a massive sit-up island, custom cabinetry, and sleek quartz countertops—perfect for your next gathering. The flow is seamless into the spacious living room, anchored by a stunning stone feature wall and a cozy, modern electric fireplace. Upstairs is your private sanctuary. Find three generous bedrooms, including a primary suite complete with a huge walk-in closet and a private 3-piece ensuite. Plus, you’ll love the ultimate convenience of second-floor laundry! But wait, there’s more! The lower level offers a fully legal suite option, providing an incredible opportunity for a powerful mortgage helper or prime investment. Outside, enjoy professional front yard landscaping and the essential 22' x 22' double garage. Location is EVERYTHING. You are in the vibrant heart of Brighton, just a 10-minute walk to parks, schools, shopping, and scenic trails. This home is a rare blend of quality craftsmanship and unmatched convenience. What are you waiting for? This gem won’t last! Contact your Realtor and come see your new life today! (id:44479)
Exp Realty
1647 14th Street W
Prince Albert, Saskatchewan
Affordable Home for first-Time Homebuyers or Investors! This charming 2 1/2-storey home offers great curb appeal and plenty of potential with some TLC. Featuring 3 bedrooms, 1 bathroom, and an attached garage with direct access to the main floor, it's ideal for those looking to customize their space. Situated on a generous 6147 sq. ft. lot surrounded by mature trees, boasted a spacious fenced backyard--perfect for outdoor activities or future expansion. (id:44479)
Exp Realty
504 550 4th Avenue N
Saskatoon, Saskatchewan
Welcome to The Shangri-La on 4th Ave. This stylish 1 bedroom, 1 bathroom condo is perfectly situated in the heart of Saskatoon. The bright impeccably maintained unit features a functional open concept layout. Enjoy the convenience of a built-in computer workspace, modern kitchen, quartz countertops and tile back splash - ideal for both everyday living and entertaining. You are close to City Hospital, University of Saskatchewan, Royal University Hospital, downtown shops, restaurants and city transit. What a great location offering the best of urban living with easy access to nature. Set in a soundly constructed concrete building, residents can enjoy premium amenities including a rooftop patio with BBQ area, an amenities room with fitness equipment, and the added convenience of one underground parking stall. Don’t miss this incredible opportunity to own in one of Saskatoon’s most sought after locations. Book your showing today with your favorite Realtor! (id:44479)
North Ridge Realty Ltd.
Kasahoff Acreage
Corman Park Rm No. 344, Saskatchewan
Country Living Close to the City! Discover the perfect blend of space, comfort, and rural charm with this 1,384 sq ft bungalow situated on 10 acres (with the potential to purchase up to an additional 150 acres). Located just 25 minutes from Saskatoon and only 6 km from Langham and local schools, this property offers peaceful country living with convenient access to town amenities. Inside, you’ll find a spacious 3-bedroom, 1-bathroom layout featuring a massive living room with a cozy wood-burning fireplace — perfect for family gatherings. The large wrap-around deck provides the ideal spot to relax and enjoy prairie sunsets. The home also includes a double attached garage, an unfinished basement ready for development, and a new electrical panel for peace of mind. Located on a school bus route, this property offers an excellent opportunity to create your own acreage dream. Please Note: Pending subdivision. Sale will be completed upon subdivision approval and registration. (id:44479)
Realty Executives Saskatoon
310 Maple Road E
Nipawin, Saskatchewan
Are you ready to leave the rental market behind and purchase a new home! This charming home at 310 Maple Road East is the perfect place to get started! Situated on a massive 50 x 150 lot there is a tonne of room for the kids to play or to add a garage/shop in the future! Inside features 2 two cozy bedrooms on the main level and an updated 4-piece bath, the layout is ideal for comfortable living. The kitchen is conveniently connected to the dining and living room with lots of room to entertain friends and family when they come over It has newer laminate and vinyl plank flooring throughout the main floor, adding a modern touch. You'll also enjoy the convenience of main floor laundry, tucked away in the back entryway. The upper level offers versatile space that can easily accommodate overflow guests, a great play room for the kids or be used for additional storage! Off-street, covered parking is available under the carport, and there's also an attached shed for additional storage! This home offers a fantastic opportunity to enter the real estate market affordably. Call today to schedule a viewing! (id:44479)
Prairie Skies Realty
B03 245 Kingsmere Boulevard
Saskatoon, Saskatchewan
Neat and clean 1 bedroom condo in Lakeview. Spacious living rom, kitchen and bedroom. Quiet location at the back of the building facing east. Pantry off the kitchen. Upgraded bathroom. Fresh paint. Quick possession. 1 electrified parking stall at the south end of the building. (id:44479)
Boyes Group Realty Inc.
505 Broad Street
Regina, Saskatchewan
PROPERTY FOR SALE - Welcome to this prime commercial property, located in a high-traffic area with ample on-site parking. This property is ideal for investor, owner users, or developer looking for an opportunity. Currently the 2,800 sqft is leased to a mechanic/dealership. And the 2400 Sqft is vacant. Site measures apprx 140 ft on Broad Street and 125 ft on 1st Avenue N. (id:44479)
RE/MAX Crown Real Estate
Ripplinger Acreage
Lumsden Rm No. 189, Saskatchewan
Step into a world where the beauty of nature meets the grace of home. Nestled in the embrace of the Qu'Appelle Valley, this 70-acre sanctuary whispers serenity with every breeze. Here, life moves slower, framed by the endless horizon of the valley and the gentle flow of the river below. As you approach, the grandeur of over 6,000 square feet of living space unfolds before you. The home is a masterpiece, where every detail reflects a deep connection to the land. Four spacious bedrooms and four thoughtfully designed bathrooms offer comfort and peace, while multiple sunrooms flood the space with the golden glow of daylight, inviting nature in. Step out onto the expansive wrap-around deck—a place where time stands still, and the valley stretches as far as the eye can see. From this perch, the river dances in the distance, a constant reminder of the tranquility that surrounds you. An artist’s studio awaits, ready to inspire, surrounded by the quiet beauty of the valley. And for those who cherish hospitality, the guest cottage offers a warm welcome, a retreat within a retreat. The five-car garage stands ready to house your vehicles, or perhaps, the tools for your next great adventure. And when the day is done, immerse yourself in the luxurious swim spa, watching the stars as they appear, one by one, in the vast sky above. This property is more than a home—it’s a place where art, nature, and life come together in perfect harmony. All just 15 minutes from the heart of Regina. Adding value to this property is the 1 bedroom guest house in the valley, over looking the river. (id:44479)
Boyes Group Realty Inc.
512 4th Avenue W
Assiniboia, Saskatchewan
Located in the Town of Assiniboia in a great location on the west side of town. This home has huge potential. Semi open deisign concept. Main floor laundr! The primary bedroom has a 2-piece Ensuite. Basemnet has a large utility room. THis property has lots of storage. Nice little deck that is great for barbecuing off the dining room, accessed through garden doors. Nice fenced yard. Single detached garage. Extra parking in the back. This property backs on an empty lot for lots of privacy. Come check it out! (id:44479)
Century 21 Insight Realty Ltd.

