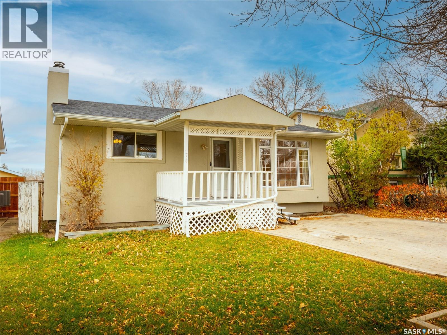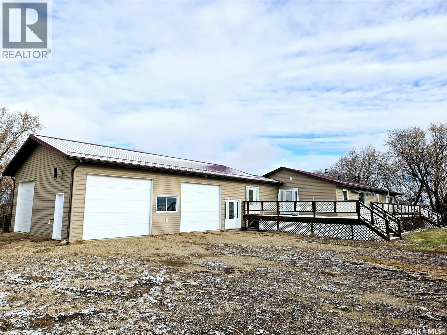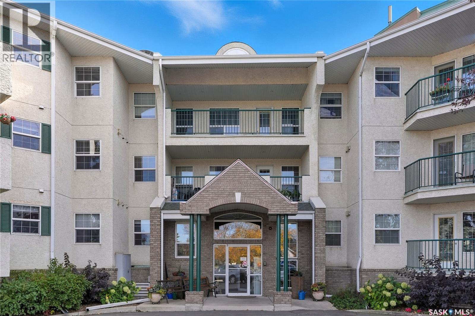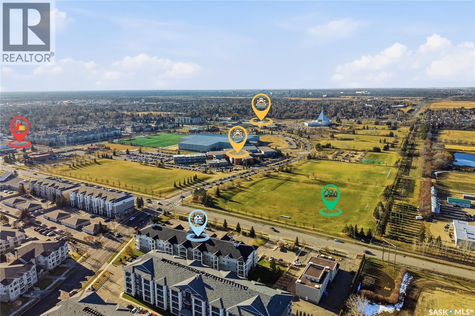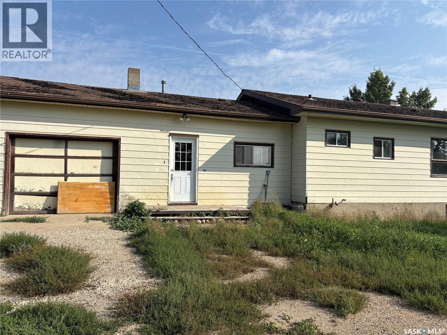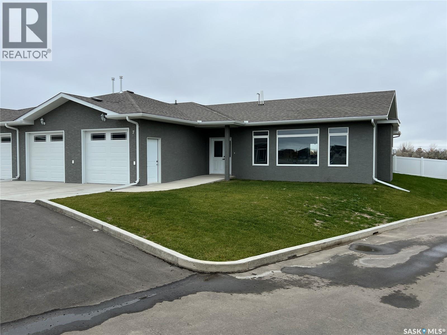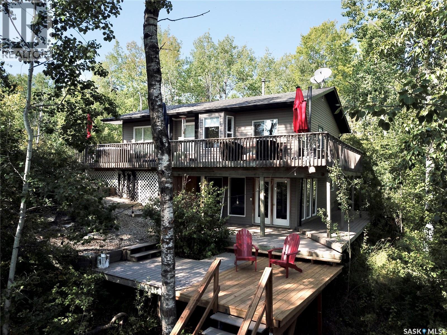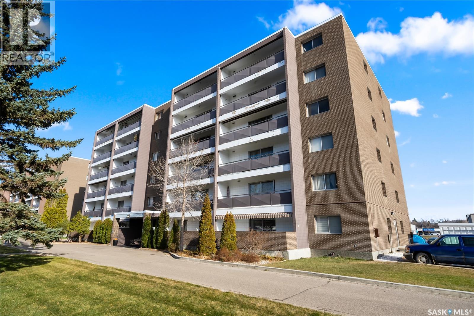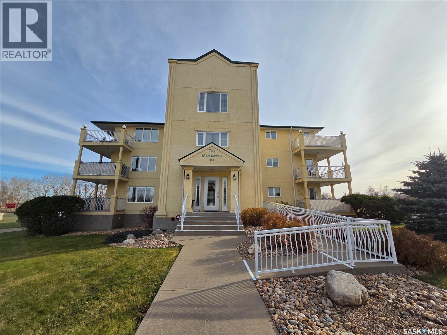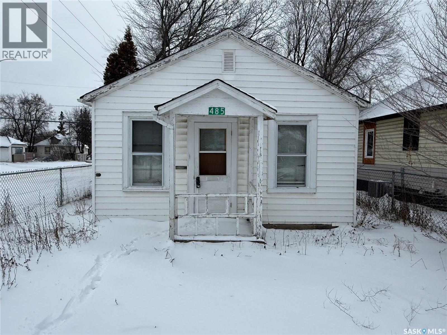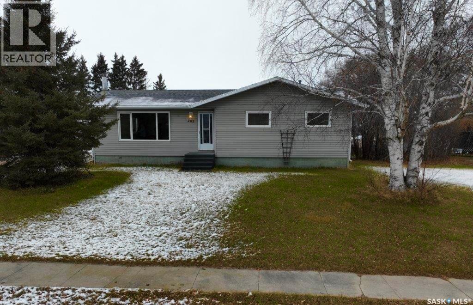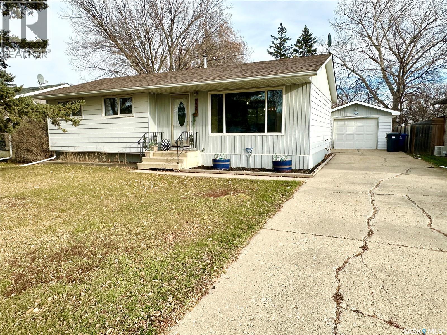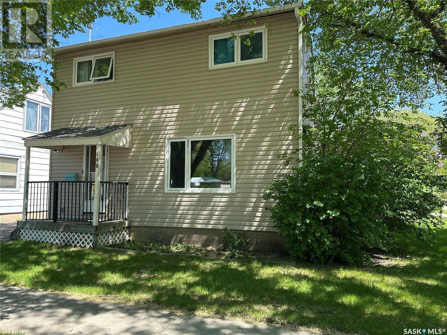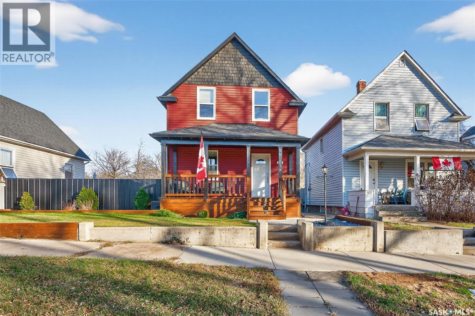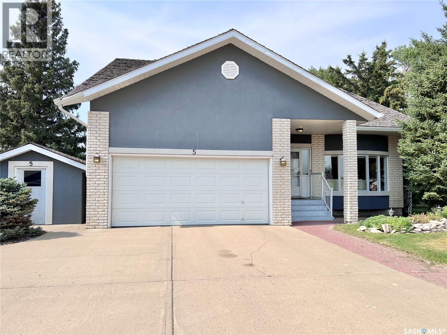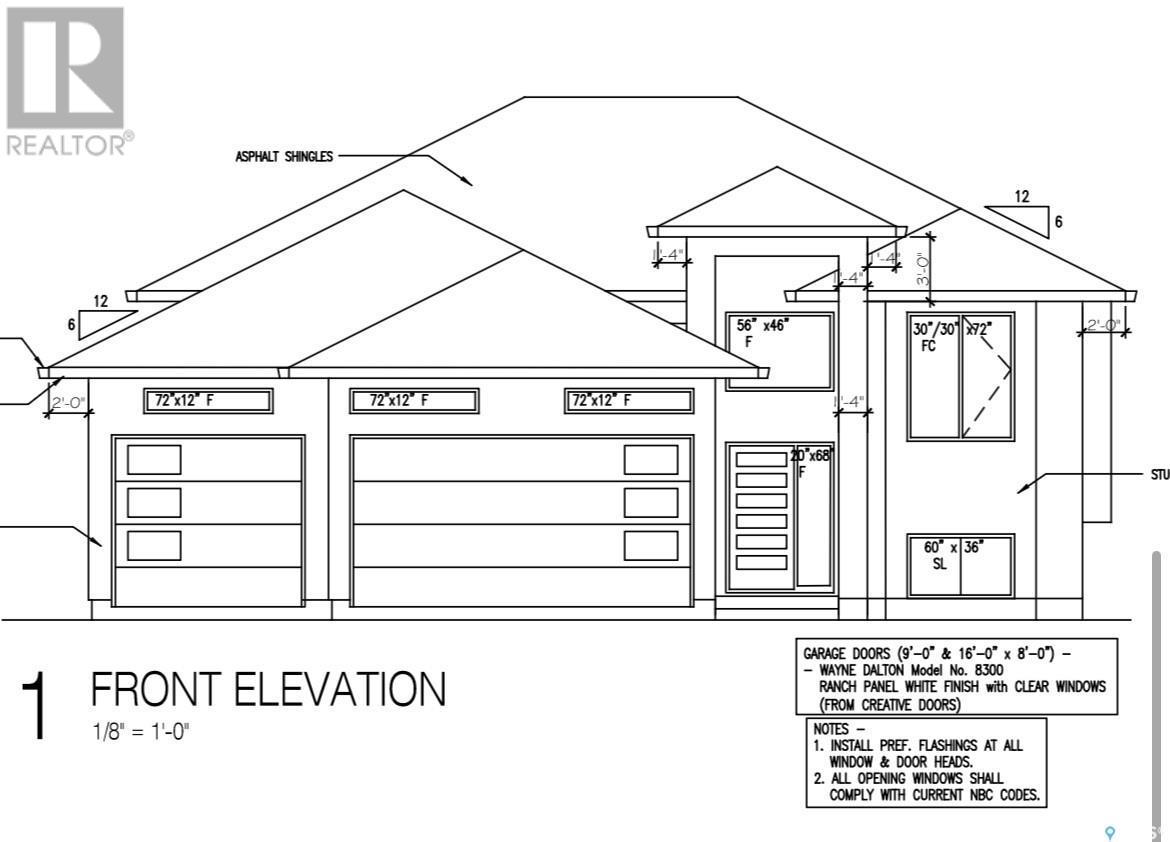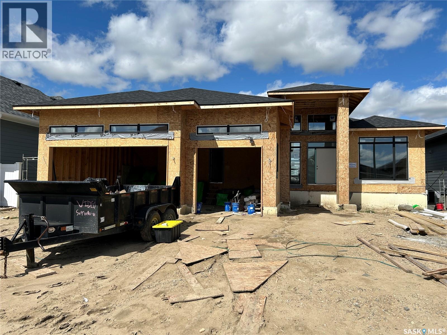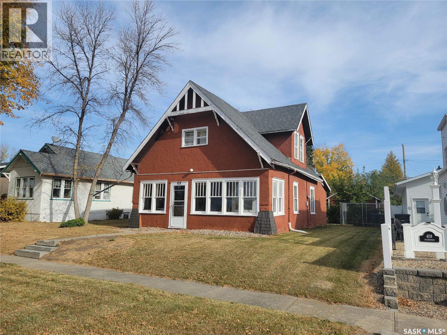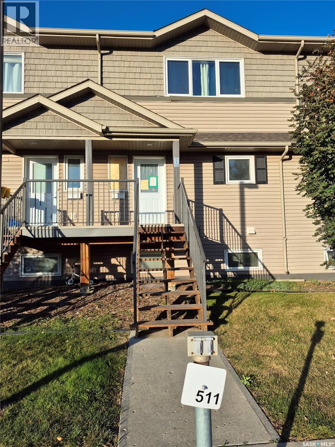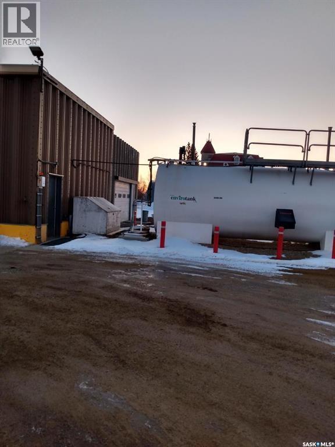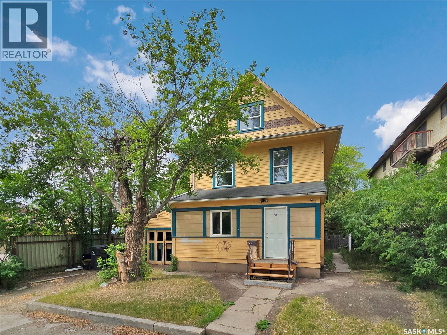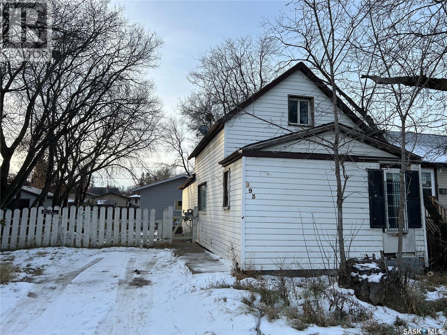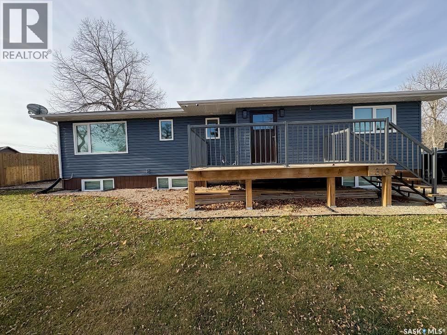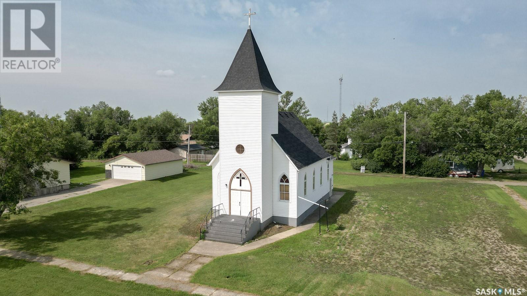70 Read Avenue
Regina, Saskatchewan
Loaded with upgrades and ready to move into, this Mount Royal bungalow comes with a mortgage helper suite in the basement! Upon entering the home, the spacious living room, with laminate flooring, is bright and has a pass through to the dining area and kitchen. The kitchen offers granite countertops, tiled backsplash and island offering additional storage. There are two good sized bedrooms on the main and an updated four piece bath. A separate entry leads to the one bedroom basement suite with a spacious living room and a four piece bath. The backyard features a mechanics dream; a new 24' x 24’ double detached garage. The backyard is also fully fenced and backs a green space. Located in a quiet mature neighbourhood that can't be beat. Call today to book your viewing! (id:44479)
RE/MAX Crown Real Estate
Pinto Creek Ranch Acreage, Rm Of Moose Mountain
Moose Mountain Rm No. 63, Saskatchewan
Pinto Creek Ranch Acreage – RM of Moose Mountain No. 63 Location: 7326 RGE RD 2020 – Only 14 km SE of Carlyle & 4.3 km south of Hwy 13 on RGE RD 2020 Excellent acreage opportunity set up for livestock! Property features 2 Homes, Heated 32’ x 40’ shop, 2 cattle shelters, barn, corrals, and ample water supply. The 1,600+ sq. ft. main home offers 3 bedrooms + den (optional 4th), decks on both sides, and extensive 2013 upgrades including siding, windows, doors, and a 30’ x 48’ heated, metal-lined garage with three 10’ overhead doors. Homes are heated with fuel oil forced air furnaces; Garage and Shop are on Propane. A second 828 sq. ft. home with 2 bedrooms and full basement provides rental income potential. Seller willing to subdivide approx. 30 acres including all buildings, plus an annual surface lease (~$2,300) on North side of yard. Optional full quarter available at $300,000 above list price, offers fenced grazing land, creek, 2 dugouts, 80 cultivated acres with Cash Rent, and additional surface lease (~$3,500). Seller may also lease out extra grazing land with option to purchase. Ideal for ranchers or anyone seeking country living with income potential! Contact Realtors to view or for more info. (id:44479)
Performance Realty
211 1735 Mckercher Drive
Saskatoon, Saskatchewan
Experience the ultimate convenience of condominium living and a maintenance free lifestyle with no snow to shovel or grass to cut. This generously-sized (1010sq/ft), move-in-ready unit is located in the quiet community of Wildwood featuring 2 bedrooms, 2 bathrooms (1-4pc & 1-3pc) and 2 parking stalls (1 underground & 1 non-electrified surface). Upon entering the unit you are greeted by an open concept floor plan, highlighting upgraded flooring throughout: luxury vinyl plank in the kitchen, dining room, living room and laundry rooms; cushioned vinyl in the bathrooms and carpet in the bedrooms all completed in 2019. The efficiently designed kitchen comes fully equipped with all appliances included and ample cupboard & counter space for all your cooking needs (The dishwasher, counters, lighting and a cupboard refresh was completed in 2018). The outdoor balcony is the perfect spot to enjoy your morning coffee or relax after a long day at work. This unit also provides the convenience of in-suite laundry, central air conditioning (2016), all window coverings with blackout blinds and a storage unit (located in UG parking). If that wasn't enough the building also features several exclusive amenities to its residents: amenities room, car wash bay, workshop and ample visitor parking. Ideally located near the Lakewood Civic Centre, public transit, parks/walking trails, Wildwood Golf Course, shopping and amenities. What more is there to say but…Welcome Home! (id:44479)
Realty Executives Saskatoon
107 303 Lowe Road
Saskatoon, Saskatchewan
Welcome home to 303 Lowe Road unit 107. West facing views, underground parking, and a 1 + 1 configuration for a primary sized bedroom and large den - this condo shows 10/10! Step inside to find a bright main area with a kitchen that is clean and functional. Ample storage around with a custom built island that hosts drawers on either side! The living room features an updated Air Conditioner and is set for relaxing with plenty of natural light from the large patio doors. From here you have access to your own covered patio space. Inside you will find that the primary bedroom is a great size with room for a large bed and dresser. Opposite to this bedroom is a large den that could accommodate a bed and has an included closet system. The bathroom is a clean 4 piece design with laundry included. Located in University Heights you will find this to be one of the most walkable locations in Saskatoon! Steps to the bus stop and a short walk to grocery stores, restaurants, gyms, and walking paths through the Forestry Farm and the north swale. Amenities include an exercise room, elevator, and plenty of visitor parking. Well cared for and turn-key! Call today to see this exceptional home! (id:44479)
Realty Executives Saskatoon
124 Centennial Street
Swift Current Rm No. 137, Saskatchewan
Welcome to Schoenfeld. This lovely property boasts a 1300 square foot bungalow with an attached single garage. There are 3 bedrooms up and 3 bedrooms down making this the perfect family home. The kitchen has undergone some recent upgrades including appliances and backsplash and paint. The main floor has original hardwood flooring throughout most of the rooms. There is a large mudroom/porch area ideal for farm families. Outside you will enjoy a shop with a concrete floor as well as a lovely chicken coop and barn. Enjoy the peace and quiet of country living in this lovely little 5 acre property. Call today for more information or to book your own viewing. (id:44479)
Davidson Realty Group
7 2330 Morsky Drive
Estevan, Saskatchewan
Enjoy the freedom of Northview Estates, built by Hirsch Construction! Upon entering this 2023 development you will notice the street appeal of the low maintenance stucco condos. Bungalow #7 is a stunning 1,644 sq foot condo that perfectly epitomizes modern living, all on one level. The interior offers high end designer finishes, lighting package, quartz counter tops, quality cabinets and flooring, all completed with care and craftsmanship. The 9 ft ceiling and large windows throughout the main floor give the desired bright open feeling one is looking for in a home. The kitchen, dining area, and living room areas are sunny, airy, yet comfortable and cozy with ample space for entertaining. A beautiful gas fireplace, framed with faux rock is situated in the living room, which is wonderful for those chilly winter days. The primary bedroom retreat is large enough for a king bed & includes a walk in closet, and an ensuite with a quartz top vanity and walk in shower. The 2nd bedroom could easily be used as an office. The 4 piece bathroom & main floor laundry/mudroom complete this floor. This home has a low maintenance deck, with no hassle natural gas bbq hookup, perfect for enjoying the view with family and friends. Come home and park your vehicles in an insulated, heated, and drywalled, 26’ x 26’ car garage, safe from all the elements. No more mowing or snow shoveling for you. Enjoy all that Northview Estates has to offer in one Estevan’s newest neighbourhoods. Once condo fees are assessed, they will include all City of Estevan utilities, common area maintenance, snow removal, lawn care, and reserve fund. Items to note: HRV system, central vac plus attachments, Dual Low E Argon windows, central air conditioning, water softener, garburator, soundproof furnace room, soundproof interior doors, heated crawl space, underground sprinklers, visitor parking. Private backyard space. (id:44479)
RE/MAX Blue Chip Realty - Estevan
100 Misty Bay Drive
Big Shell, Saskatchewan
Looking for a lakefront cottage that offers you privacy and the feeling of a nature retreat? This cottage is a raised bungalow with 5 bedrooms and 2 bathrooms with a full walk out basement for over 1900 sq ft of living space! Enjoy yard and lake views from both floors and the wrap around deck! The main floor has had some updating done and the basement is partially finished - just waiting for your finishing touch! There is a single detached garage, natural gas forced air heating and central air conditioning. There are 2 - 340gal water tanks, and a 1500gal concrete septic tank. This is a large private lot surrounded by trees for a quiet and comfortable space at the lake - easy keeping yard with xeriscaping and low maintenance grass. The lakefront is sandy and deep enough to dock a surf boat, pontoon or anything else you would like in the water. Your just steps from the deck to your own private docking area. If you're looking to escape the hustle and bustle of life - consider this 4 season cottage where you can sneak away for your own private retreat! Reach out to arrange your private showing! (id:44479)
RE/MAX North Country
304 4615 Rae Street
Regina, Saskatchewan
Welcome to 304 3615 Rae Street. This spacious condo is ready for its new owners to add their personal touch to it. It is an excellent size and has plenty of natural light from the west facing balcony! The galley kitchen has lots of cupboards and counter space and leads to a large dining area! The living room is super spacious and perfect for entertaining visitors. Both bedrooms are a very good size and the primary bedroom has a 1/2 en suite which is super convenient. The condo offers a separate storage area that is perfect for your bulky items. There is one electrified parking spot that belongs to the condo. With close proximity to shopping, grocery store, bus stops and doctors offices as well as restaurants, its an awesome location. (id:44479)
Jc Realty Regina
106 - 605 3rd Avenue Ne
Moose Jaw, Saskatchewan
Welcome to the Manhatten! Bright 2 bedroom condo on ground level. Balcony faces the ball diamond. Eat-in kitchen with lots of oak cupboards & appliances included. 2 large bedrooms --one with a full en-suite. Patio doors to cement deck. Radiant in-floor heating. Air conditioning. Elevator access to underground heated parking space and storage included. Laundry room in unit. (id:44479)
RE/MAX Of Moose Jaw
485 12th Street E
Prince Albert, Saskatchewan
Solid entry level or revenue money maker! With buult in income already this 2 bedroom, 1 bathroom residence is rented for $1,200 a month with utilities included, tenant wants to stay. Notable upgrades include: new water heater Oct 2025, completely repainted 2025, bathroom upgrades 2025 and new kitchen + lighting fixtures in 2025. The property comes fully fenced with rear lane access to a single detached garage. (id:44479)
RE/MAX P.a. Realty
203 2nd
Stenen, Saskatchewan
Beautiful Country Living in Stenen, SK 29.65 Acres of Potential! Discover the perfect blend of village living and rural tranquility with this 1,242 sq. ft. home, built in 1972, offering 5 bedrooms plus an office (which can easily be converted into a 6th bedroom) and 2 bathrooms, including one with a luxurious soaker jet tub. Located in the Village of Stenen, SK, this property is ideal for anyone seeking room to grow, raise animals, or simply enjoy nature.The home features a reverse osmosis system, village water, and sewer (billed quarterly). Appliances included are stove, fridge, washer, dryer, and hood fan. You’ll also enjoy underground sprinklers in the yard, with plenty of space behind the house for animals or gardening. The detached 2-car garage (26’ x 30’, built in 1982) offers ample storage, and there’s an additional shed and older barn on the property. Whether you’re looking to start a hobby farm or simply want a private retreat, this property provides the flexibility you need. If you’re ready to make this property your own, contact an agent today to schedule a viewing and experience all it has to offer. (id:44479)
Royal LePage Renaud Realty
224 17th Street Ne
Weyburn, Saskatchewan
Welcome to 224 17th Street, a beautifully updated 989 sq ft bungalow. This charming home blends modern upgrades with a warm, inviting feel, offering comfortable living on both the main floor and lower level. Step inside to an open-concept kitchen, living room, and dining area, all finished with stylish luxury vinyl plank flooring that continues throughout the entire main floor. The updated light fixtures, PVC windows, stainless steel appliances and renovated bathrooms bring a fresh, contemporary look to the entire home. Originally a three-bedroom main floor, two bedrooms have been combined to create a spacious primary bedroom with excellent storage. This layout now provides two main-floor bedrooms plus one additional bedroom downstairs, perfect for guests, family, or a home office. Outside, enjoy a large backyard with mature trees and a generous treated wood deck, an ideal setup for relaxing or entertaining. The property also includes a 14' x 20' detached single garage, fully finished and heated with a gas radiant heater, offering both convenience and comfort year-round. With architectural shingles, metal siding, and numerous updates throughout, this home is move-in ready and full of value. A fantastic opportunity in a desirable neighbourhood, call to book a showing. (id:44479)
RE/MAX Weyburn Realty 2011
102 9th Street Ne
Weyburn, Saskatchewan
Charming and affordable! This well-kept home offers 3 spacious bedrooms and 1 full bathroom, making it perfect for families, first-time buyers, or those looking to downsize. Enjoy the convenience of main floor laundry, located in the roomy back entrance—ideal for a mudroom or added storage. The kitchen is compact yet functional, while the large, bright living room features a window that fills the space with natural light. Step outside onto the rear deck, perfect for relaxing or entertaining, and take advantage of the oversized single-car garage with extra space for tools or hobbies. All this at a great price in a desirable, well-established neighborhood. The basement is a dirt crawl space which houses the furnace and water heater. Shingles were done in 2021 and siding in 2020. Many windows updated. (id:44479)
RE/MAX Weyburn Realty 2011
1129 3rd Avenue Ne
Moose Jaw, Saskatchewan
Are you looking for a beautiful character home in the avenues? This could be your dream home! This beautifully updated 2 story home boasts over 1,100 sq.ft. as well as a brand new heated 24'x24' garage and a workshop! With some of the best curb appeal on the block this home features a gorgeous new front deck perfect for that morning coffee. Coming inside you are greeted by a bright and spacious living room featuring engineered hardwood that flows into the dining space! The modern kitchen features heated floors, a large eat-up island and soft close drawers! At the back of the main floor is a cute 2 piece bath that also features a heated floor! Heading upstairs we have 3 good sized bedrooms all with good sized windows. As well as a updated 4 piece bathroom! In the basement we have a rubber floor throughout giving you a large storage area and laundry space. Outside we find a BRAND NEW insulated and heated garage with 2 8'x10' overhead doors, as well as a separate 12'x20' workshop! The yard is fenced and has parking space behind the garage. Some updates over the last couple years: New Furnace '22, New Hot Water on Demand '23, New Air Conditioner '23, new fridge, newer sewer and water lines in '24, plus the new garage! This beautiful character home is move-in ready! Reach out today to book your showing! (id:44479)
Royal LePage Next Level
5 Poplar Place
Outlook, Saskatchewan
If your looking for WOW Factor this is it! Overlooking the beautiful South Saskatchewan River this home is a dream with completely renovated main level and second level and to maximize those picturesque river views! Enter into the grand foyer with stunning vaulted ceilings and statement chandelier. The kitchen is the perfect work space for any level of home chef with granite countertops, stainless steel appliances, double built-in ovens, huge island and under counter lighting. The office is just steps away with its own gas fireplace, custom built in shelves and glass moving privacy wall; working from home will feel like heaven with the greenspace and riverbank views it offers! The stunning tile floor leads around the corner to the powder room, perfect for guests to pop into and the laundry room with storage. The second level contains two generous sized spare rooms, a large 4 piece bathroom and then into the massive primary suite. In the primary suite you will get not only beautiful river views, but also a stunning 4 piece en-suite, with tub and walk-in shower, his and hers walk-in closets and dressing area. Let your hosting dreams come to life in the amazing covered patio with built-in natural gas BBQ, beer fridge, natural gas fireplace, space heaters, and TV cabinet, perfect for riders game days! Between the easy maintenance of the rubber patio and eye catching stone work, this area will fast become a family favorite hang out spot! The basement offers a large family room with the perfect games/craft room attached! With the added benefit of an extra bedroom and bathroom, this could be a great in-law suite! There is over $400,000 of recent high end upgrades like cedar shakes and lifetime metal shingles, 2 x 6 insulated walls with additional 2' of external insulation, custom woodwork and more! Get a detailed list from us! Just a short 48 minute drive to Saskatoon, 25 minutes to Lake Diefenbaker, this could be everything your family has been waiting for! (id:44479)
Realty Executives Outlook
714 Weir Crescent
Warman, Saskatchewan
Stunning high-end home in Warman close to schools, parks, Legends Sports Complex, golf course and other amenities. This bi-level home will have many luxurious finishings and upgrades throughout. Features 1,534 sqft of living space above grade, spacious open concept and lots of natural light. Notable features include quartz countertops throughout, heated triple car garage, 9’ ceilings up & down, A/C, electric fireplace and oversized 62 x 132' lot. Separate side entrance leads you into the basement which is set up for the option of a legal suite down the road. You’ll love the en-suite off the primary bedroom with double sinks, ceramic tile shower & soaker bathtub. Be sure to “wow” guests with the kitchen. Top of the line custom kitchen by Superior Cabinets with tile backsplash, soft close doors and an abundance of storage room. Patio door off the kitchen leads you onto a West facing back deck (no stairs). Quality home builder who is meticulous with finishing work and adds plenty of extra’s that a seasoned home buyer will notice and appreciate. Thoughtful layout with elegant style, tons of value and no corners cut. This home stands out with magnificent street appeal. Builder will do additional work for cost (basement, fence, etc..) This home has New Home Warranty and the developer has a professional membership with the Saskatchewan Home Builder Association (certified professional home builder). GST included in the purchase price, rebate back to builder. Updated photo's of inside to come when it's complete. Contact today for a private viewing. (id:44479)
RE/MAX North Country
216 Settler Crescent
Warman, Saskatchewan
Stunning luxury walk-out raised bungalow! Finished basement (5 bed + 4.5 baths total). This home is situated on an oversized lot backing the lake. You're close to schools, parks, Legends Sports Complex, golf course & other amenities. Many glamorous finishings & upgrades. 1,927 sqft above grade, spacious open concept and an abundance of natural light with many north facing windows (amazing view of the lake from the main level and from both back decks!). Separate entrance into the private home office (could also be bedroom). Notable upgrades include black window package, custom finishings, 14' high ceilings in living room, quartz countertops throughout, heated flooring (up/down & in garage), triple car garage, A/C, & gas fireplace. Step out of your walk-out basement onto a private patio area under the deck. Enter direct from the garage into the mudroom/laundry area which then leads into the walk-through kitchen pantry. Thoughtful floor plan that's different & refreshing. You’ll love the en-suite off the primary bedroom w/ double sinks, shower, steam shower & massive walk-in closet. Huge primary bedroom that leads onto second private balcony! Top of the line custom kitchen by Superior Cabinets w/ tile backsplash, soft close doors, garbage pull-out cabinet, Lazy Susan and a ton of storage room. Patio door off the kitchen leads you onto a North facing back deck with elegant glass railing (no stairs). Quality home builder who is meticulous with finishing work and adds plenty of extra’s that a seasoned home buyer will notice & appreciate. No corners cut. Magnificent street appeal among other beautiful neighbouring properties. Builder will do additional work for cost (basement, fence, etc..) New Home Warranty & developer has professional membership w/ Saskatchewan Home Builder Association (certified professional home builder). GST included in purchase price/ rebate back to builder. Updated photo's of inside to come when it's complete. Contact today for a private viewing. (id:44479)
RE/MAX North Country
406 1st Street E
Wilkie, Saskatchewan
Charming and cozy 1 1/2 story home for sale in Wilkie; loads of original character; main floor features the freshly painted kitchen with new countertop, fridge and stove (2 yrs old) included, a spacious living room with formal dining area combined, 4 pce bath with updated fixtures and a new tub with bathfitter surround in 2023, small laundry room with new stackable washer and dryer in 2022, den that is used as a bedroom, porch, and closed in veranda to cozy up in; 2nd floor consists of the primary bedroom with a 2 pce ensuite, 2nd bedroom plus office; new back exterior door in 2025; single detached garage in back; partial basement is concrete and dry, storage space only; furnace has been professionally serviced in Sept of 2025; new asphalt shingles in fall of 2019; lots of mature trees; maintenance free back yard. (id:44479)
Realty Executives Unity
510 1303 Richardson Road
Saskatoon, Saskatchewan
Welcome to Townhome in Hampton Village. This is a bank for closure property, TLC is needed, priced accordingly to make your dream home. Enjoy the large balcony Upstairs and has 3 great sized bedrooms, with a walk in closet in the master bedroom, a 4 piece bath, laundry and lots of storage. Property has detach garage along with second electrified parking spot in front of unit. Discover the possibilities this unit holds—schedule a tour today. (id:44479)
Century 21 Fusion
18 B Avenue
Willow Bunch, Saskatchewan
GAS STATION AND CONFECTIONARY. This property is ideally located on highway #36, in the beautiful town of Willow Bunch, Saskatchewan. This town is scenic as it is surrounded by hills and has a Regional Park and one of the most amazing Golf Courses in Saskatchewan! The fuel tanks were put above ground in 2016 with a complete PHASE 11 Environmental report done at that time. They are 26,477/10,116 lt. split. Gasoline/Diesel. With 2 submersible pumps, double walled fuel lines, explosion proof fittings, new wiring, lighting, replacement dispensers, concrete pad and pump island. 2 garage bays one with a 11.6 x 13.6 wide ft. door the 2nd one with a 8 x 13.6 ft. wide door and a 4 post hydraulic hoist. Comes complete with the HP 5000 POS System -Till, deep freezes, Bunn Coffee machine CW 35, Slush Puppies 2 head machine, Dairyland Cooler 3 door cooler, Nestle Freezer, all shelves, Microwave, Nacho machine, 2 steel work benches, cabinets, desks, chairs and a small fridge. Inventory will be done on possession day and could be between $60,000.00 and $70,000.00. Looking very forward to showing you this business! It is run very well with excellent book work. (id:44479)
Royal LePage Varsity
221 N Avenue S
Saskatoon, Saskatchewan
Welcome to 221 Avenue N South in Pleasant Hill—just minutes from St. Paul’s Hospital. Situated on an expansive 50 x 165 ft. lot, this 2.5-storey home offers incredible potential for both immediate enjoyment and future development or redevelopment. Boasting over 1,400 sq. ft. of living space, the home features five spacious bedrooms and two full 4-piece bathrooms, making it ideal for large families or a smart investment opportunity for rental income. Whether you're a first-time buyer or a seasoned investor, this property offers flexibility and value. Recent updates include a brand-new water heater (late 2024) and fresh interior paint throughout, making it move-in ready for its next owners. Don't miss your chance to explore the possibilities—schedule your showing today! (id:44479)
Royal LePage Saskatoon Real Estate
893 River Street W
Prince Albert, Saskatchewan
Opportunity awaits on River Street West! Located directly across from Mair Park, this property offers excellent rental potential or a prime site for a future rebuild. Enjoy easy access to the ball diamond, disc golf course, picnic areas and the Rotary Trail. Added value exists being alongside the scenic North Saskatchewan River—just steps from your front door. The fully fenced yard adds privacy, while the real value lies in both the lot and the impressive 22 × 24 garage built in 2008. The garage features 10' walls, an insulated overhead garage door, and a 100-amp electrical panel—ideal for storage, projects, or supplemental rental income. House is sold “as is.” A great opportunity for investors, builders, or those looking to start fresh in a fantastic location. (id:44479)
Advantage Real Estate
310 Main Street
Neudorf, Saskatchewan
This beautifully renovated home offers approximately 2,400 sq ft of fully finished living space. Completely transformed in 2021–2022, giving the home a like-new feel with long-term comfort and efficiency. The main floor features an open layout with a custom kitchen, quartz countertops throughout, an undermount sink, induction stove, and a range hood vented outside. The bright living and dining area leads to the new back deck and landscaped yard. This level also includes a spacious primary bedroom with a custom closet, a second bedroom, an office that could function as a third bedroom, a custom front entry, and a modern tiled bathroom. The fully finished lower level includes three more bedrooms with custom closets, a large family room, play area, ample storage, and a beautifully finished bathroom with a tiled walk-in shower. The laundry room impresses with custom cabinetry, quartz counters, a sink, and two full laundry pairs. The basement was redone with spray-foam insulation, an insulated dry-core subfloor, and soundproofing. Upgrades include a new 200-amp underground service, all-new electrical with LED lighting and Lutron smart switches, all-new plumbing and ducting, central heat and AC, two 40-gallon water heaters, a Vanee HVAC unit, sump pump, backflow preventer, water treatment system, and Nest thermostat. Energy-efficient insulation upgrades and European tilt-and-turn windows provide excellent performance throughout. Outside, the home features new siding, new front and back decks, updated waterproofing (weeping tile, membrane, sump), professional landscaping, and new sod (2023). The property sits on a 75' × 120' lot with roughly 1,218 sq ft per level. With Everything in this home being new within the last few years, this home offers exceptional quality, modern design, and comfort that’s hard to find! (id:44479)
Century 21 Able Realty
229 Victoria Street
Lang, Saskatchewan
Discover a truly one-of-a-kind property in the peaceful community of Lang—just 40 minutes from Regina! Originally built in 1906, this former church has been thoughtfully converted into a warm and inviting 1,477 sq ft home that beautifully blends history with comfort. Step inside to find soaring vaulted ceilings, original stained glass windows, and timeless architectural details that add character to every corner. The main floor features a spacious oak kitchen, open-concept living and dining areas, and a cozy bedroom with a full bathroom. Upstairs, the loft offers space for a second bedroom, a roughed-in bathroom, and endless potential for a private retreat or studio space. Sitting on a massive lot of almost 1/2 acre, there's ample room for gardening, entertaining, or even expanding. Whether you’re drawn to its unique charm or looking for something with space and history, this property is a rare opportunity. Don't miss your chance to own a piece of Saskatchewan history—schedule your private viewing today! (id:44479)
RE/MAX Crown Real Estate

