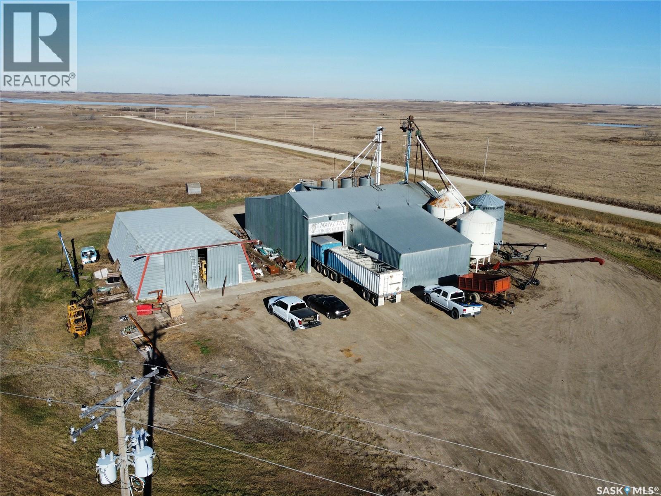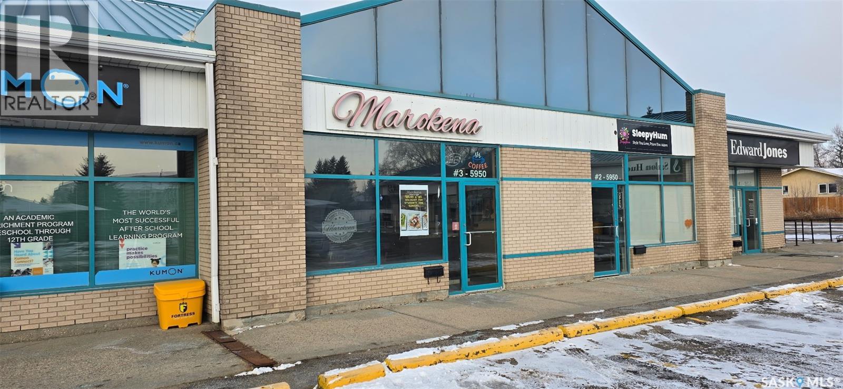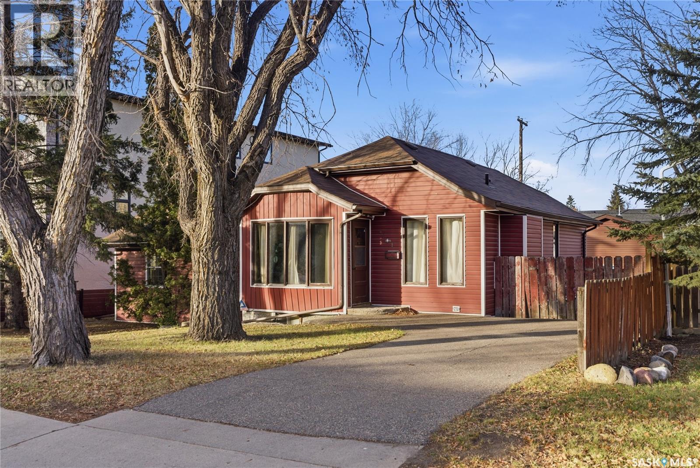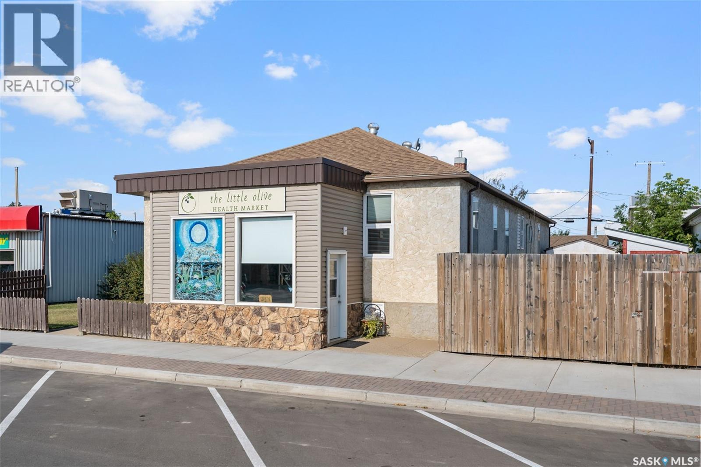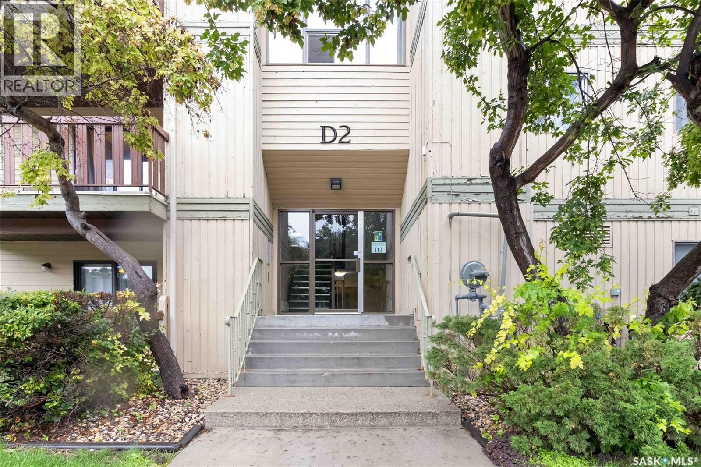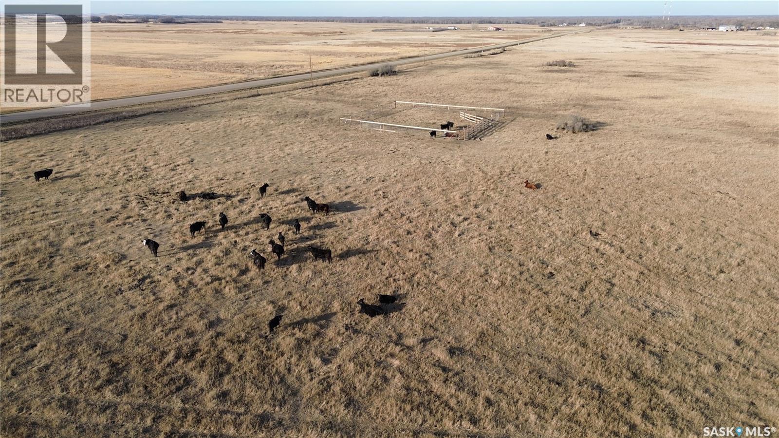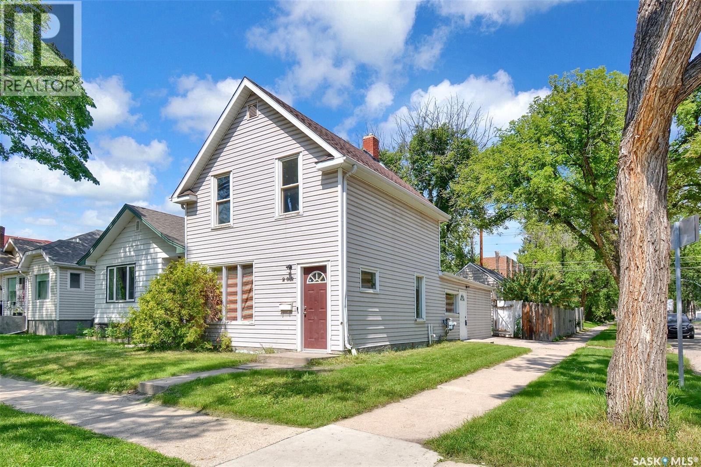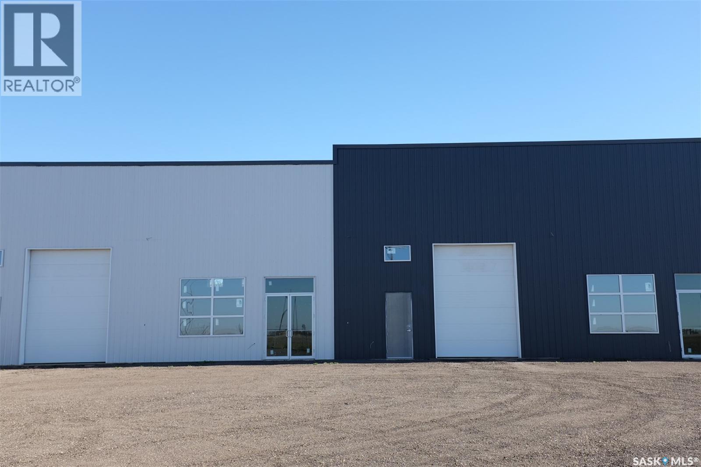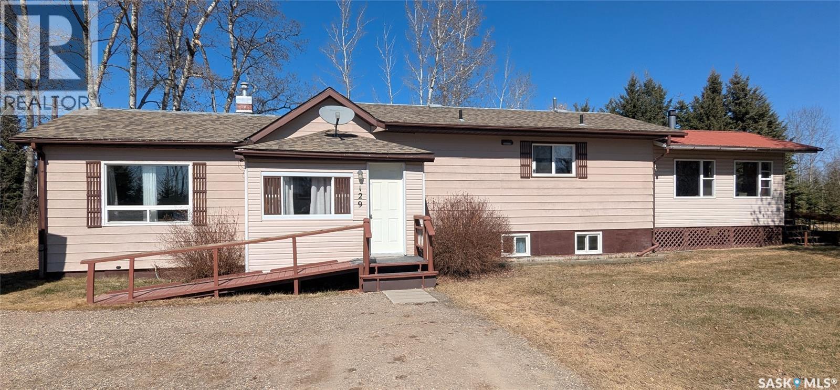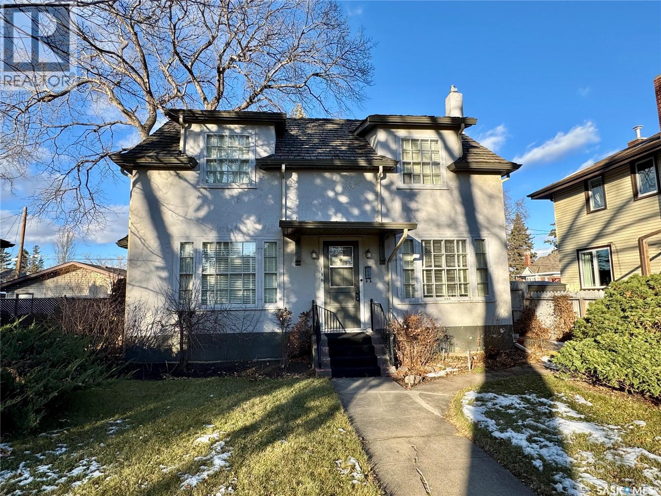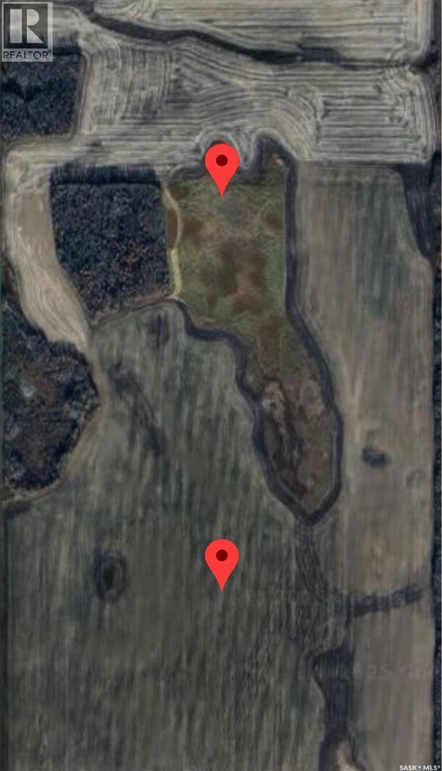1000 First Avenue
Young, Saskatchewan
Long-running, profitable business available in Young, just an hour from Saskatoon. This established seed-cleaning and agricultural export operation has a strong reputation, loyal long-term customers, and simple day-to-day management. A great opportunity to step into a stable, easy-to-run ag business in a prime farming region. Don’t miss out! (id:44479)
Real Broker Sk Ltd.
Royal LePage® Landmart
3 5950 Rochdale Boulevard
Regina, Saskatchewan
Exceptional opportunity to own a well-loved café located at 5950 Rochdale Boulevard #3 in Regina’s vibrant community. Marokena Coffee & Taste delights patrons with expertly handcrafted premium coffee blends and fresh, made-to-order crepes and baked goods in a warm, inviting atmosphere. Known for friendly service and a loyal customer base, this turnkey café offers strong community presence and consistent foot traffic. Perfect for entrepreneurs seeking a thriving coffeehouse with great growth potential in a bustling neighborhood. Don’t miss the chance to step into a successful business with an established reputation for quality and charm. (id:44479)
Royal LePage Next Level
1272 King Street
Estevan, Saskatchewan
Pleasantdale rental property!!!! Live on the main floor and let the rent from the basement unit cover part if not all of your mortgage. The main floor features over 904sq ft with an open concept kitchen/ dining room with stunning white cabinetry, countertops and vinyl plank flooring throughout. The living room is spacious and boasts loads of natural light. Down the hall you have the updated 5 piece bathroom, 2 more bedrooms plus the generously sized master. The basement unit has a well appointed kitchen, cozy family room and bright 3 piece bathroom. Each unit has their own laundry and separate entrances. A detached double car garage and nice sized lot completes this perfect package. Call for details. (id:44479)
Royal LePage Dream Realty
1109 7th Street E
Saskatoon, Saskatchewan
Handyman special on 60 foot lot with 3 parcels! Double detached 24x28 garage was built in 2002. This home had shingles, siding, and exterior insulation in 2008. Addition was built in 1978 and had new windows in 2010. Energy efficient furnace and new water heater 2007. Great holding property with teardown potential for infill. (id:44479)
Realty Executives Saskatoon
103 Main Street
Watrous, Saskatchewan
Looking for a great opportunity? This building located on Main Street in the busy town of Watrous offers not only a building with store front and 2 bedroom living quarters but 3 - 1 bedroom suites with shared bath on the lower lever plus a detached garage with workshop area and private off street parking. Building has been constantly updated, most recently with asphalt shingles and new sidewalk/paving/curbing. Store front is accessed from the street and has retail area, treatment room, office and a walk in cooler (currently used as storage). Side entrance accesses both up and downstairs, Upstairs at the rear of the building is living quarters with 2 bedrooms, full bath and open kitchen/dining/living room with patio doors to rear deck overlooking the back yard and detached garage. Downstairs you'll find 3 cozy one bedroom suites with a shared 4 pc bathroom. There is also a laundry room and utility room. Outside is a private yard partially fenced with ample parking for all tenants when fully rented. The health market is a long established business specializing in health foods, supplements related giftable items. Watrous is a thriving community with high demand for rentals, giving this property excellent cash flow potential. Call your agent today to arrange your private viewing! (id:44479)
Realty Executives Watrous
306 D2 1121 Mckercher Drive
Saskatoon, Saskatchewan
Ideally located, this 1,087 sq. ft. top-floor corner unit condo with 3 bedrooms and 1.5 bathrooms is perfect for families, professionals, or students looking for a quiet, low-maintenance lifestyle in a highly convenient location. Situated within walking distance to grocery stores and just minutes from the University, Lakewood Civic Centre, Wildwood Golf Course, The Centre Mall, schools, restaurants, and more, this condo offers both comfort and convenience. Inside, the home features durable laminate tile flooring throughout the main living areas, a modern kitchen with granite countertops, maple cabinetry, and a large walk-in pantry. The open-concept living and dining area leads to an oversized covered balcony ideal for relaxing or entertaining. The spacious primary bedroom includes a private 2-piece ensuite, while the main 4-piece bathroom is easily accessible from the other two bedrooms. An in-suite washer and dryer add to the unit’s convenience, and two electrified parking stalls are included. Additional highlights include condo fees that cover heat and water, a pet-friendly policy (with board approval), and access to a clubhouse with a gym. The building is also scheduled for an exterior upgrade to maintenance-free Hardie Board siding and new balcony railings. Don’t miss your chance to own this bright, spacious, and well-located top-floor condo! (id:44479)
Exp Realty
Corman Park Pasture Land
Corman Park Rm No. 344, Saskatchewan
Located just off Asquith Road in the RM of Corman Park, this 124-acre pasture parcel offers a great opportunity for livestock operators, investors, or buyers seeking quality grassland in a convenient location. Access is straightforward—turn north off Highway 14 before Asquith and continue approximately 2 km, with the land situated on the right-hand side just after the train tracks. The property consists of two adjoining titled parcels, measuring 69.7 acres and 54.3 acres. The land is largely open and flat, making it easy to manage and utilize. Fencing is complete with 4-wire barbed wood fence posts around the perimeter, and a dugout provides a reliable water source for livestock. Currently rented out month to month, Soil class M, total SAMA assessment is $130,100. This is a strong, functional pasture package in a desirable area within Corman Park, offering accessibility, full fencing, and natural water. A solid option for cattle producers or those looking to add to their land base near Asquith. (id:44479)
RE/MAX Saskatoon
202 32nd Street W
Saskatoon, Saskatchewan
Welcome to 202 32nd Street West in the mature area of Caswell Hill neighbourhood. This 2 Storey offers 1,140sqft. on 2 levels with 2-bedrooms on the 2nd level and a 4-piece bathroom. The main level offers a comfortable layout with a large living room, dining room, kitchen with ample counter space and includes a fridge, stove, built-in dishwasher plus a hood fan. There is also a bonus room, and ½-bath on the main floor. The basement consists of a family room, laundry room, and utility room. The entire home has vinyl plank flooring thought out. Recently painted, upgraded windows. Included is washer and dryer, central air. There is a spacious patio in the completed fenced backyard (this is newer fence). There are some raised garden beds. The detached 16 x 28 garage is heated with newer overhead doors with back-alley access. (id:44479)
Royal LePage Saskatoon Real Estate
2 213 Service Road W
Langham, Saskatchewan
Excellent highway commercial opportunity just 20 minutes from Saskatoon! This property offers high visibility directly facing Highway 16, zoned C2 Highway Commercial, allowing for a wide range of business uses. Multiple unit sizes available — 1,500 sq.ft., 3,000 sq.ft. and 4,500 sq.ft. Each bay is 25’ x 60’ deep with 22’ ceiling height, a 10’ x 14’ overhead door, two dedicated parking stalls, and 100A 3-phase power. Ideal for retail, showroom, light industrial, or service-oriented businesses seeking easy access and strong exposure along a major highway corridor. (id:44479)
Boyes Group Realty Inc.
129 Lemieux Crescent
Leoville, Saskatchewan
Welcome to 129 Lemieux Crescent! Arguably one of the nicest lots in the town of Leoville. Spanning 1.51 acres this lot is surrounded by both mature and freshly planted evergreens, giving you amazing scenery and privacy. Out back you will find your own walking path secluded in the trees. The square footage of the house is 1320 square feet that does not include the new addition that is another 208 square ft. This home has newer pvc windows, laminate throughout, new lighting and a fresh paint job throughout the home. There is also a newer 24 x 24 detached garage! On top of that two large sheds for storage. This home has 3 bedrooms and 2 baths with the space to convert more space into bedrooms if needed. There are 3 wells on the property. The home has its own sewer system with a sewage holding tank and mound system. Most furniture and the riding mower can be included in the sale. This is a home you don't want to miss out on. Call to view! (id:44479)
Boyes Group Realty Inc.
130 21st Street E
Prince Albert, Saskatchewan
Don't sleep on this one! This stately East Hill residence features incredible old world charm + detail in every single room. Providing 1,613 square feet over the top 2 levels of the home comes fully developed top to bottom with 3 bedrooms + 2 bathrooms. The main level presents a cozy kitchen with a potential butler pantry, grand formal dining area, massive front living room that is equipped with a elaborate wood burning fireplace and a den/study area. The top floor supplies all of the bedrooms along with a 4pc bathroom while the basement comes complete with a huge family/recreational room and an endless amount of storage. The exterior of the property has mature foliage front to back, is mostly fenced and yields a super single detached garage. (id:44479)
RE/MAX P.a. Realty
Longview Acres Nipawin
Moose Range Rm No. 486, Saskatchewan
Prime Farmland Opportunity RM of Moose Range No. 486 An exceptional opportunity to acquire 255 cultivated acres of highly productive grain land in the Rural Municipality of Moose Range No. 486, located just minutes from Nipawin, Saskatchewan. This package includes two closely located quarters, offering excellent efficiency for a growing or established farm operation. Inhydrus has already been applied to this land in preparation for next year’s crop, adding immediate value and supporting a stronger, more productive upcoming harvest. There is room to add some sweat equity to create additional cultivated acres for an ambitious farm operation. Land packages of this quality and potential rarely come to market secure your investment in proven Saskatchewan farmland with strong production capacity and future homestead options. (id:44479)
Exp Realty

