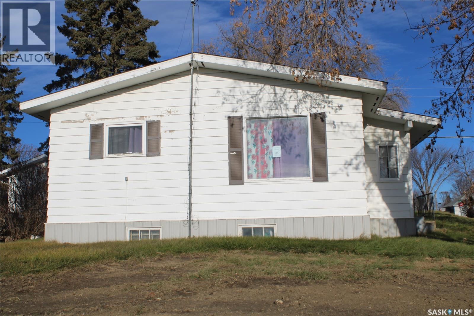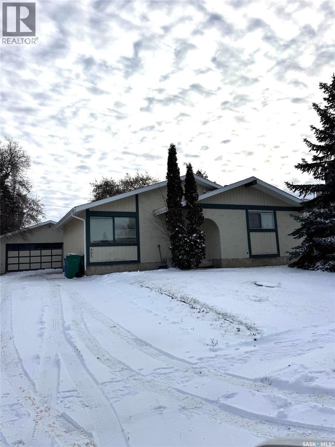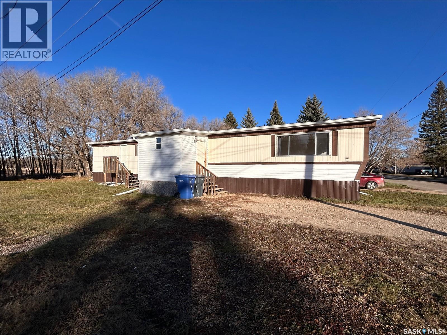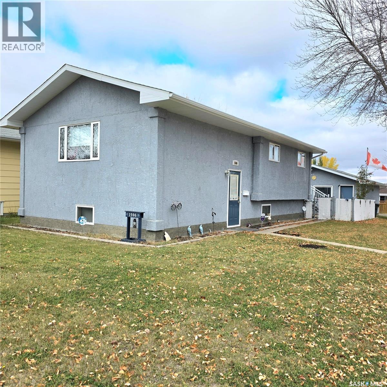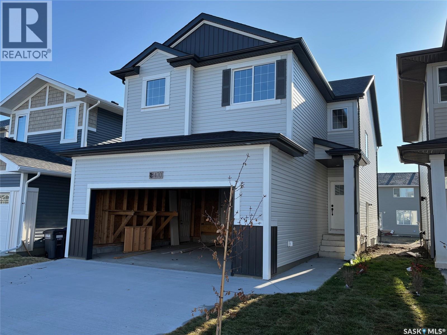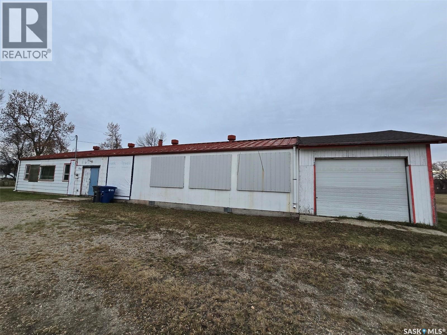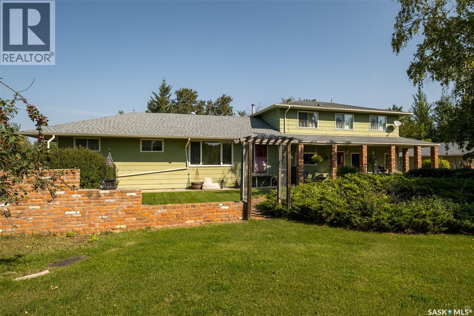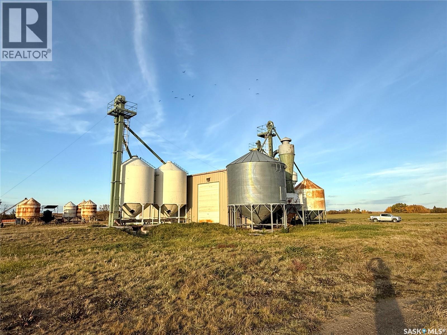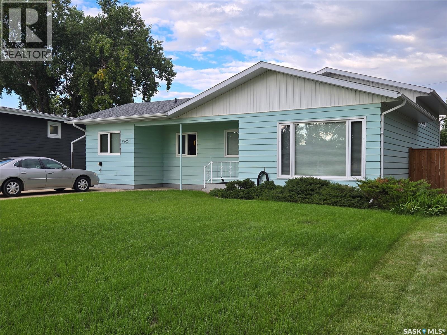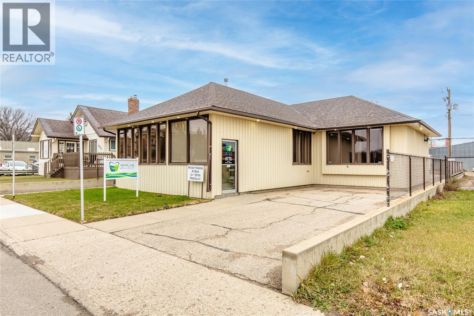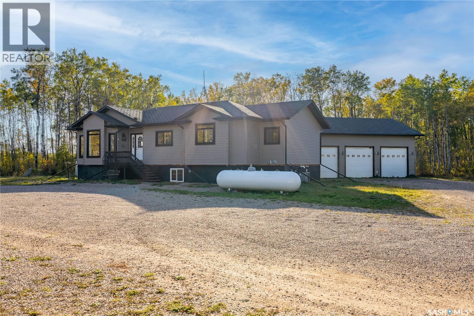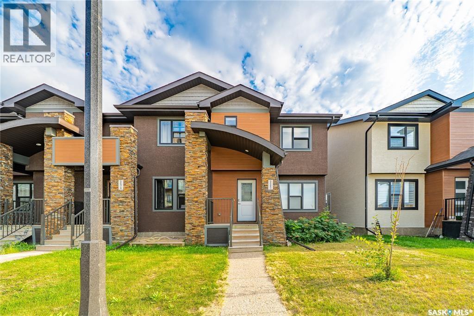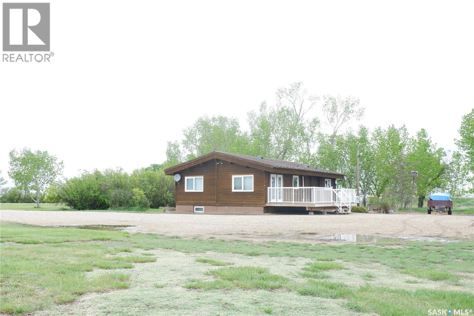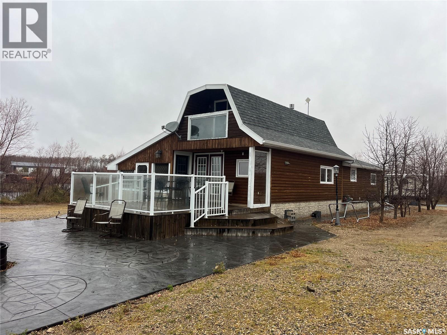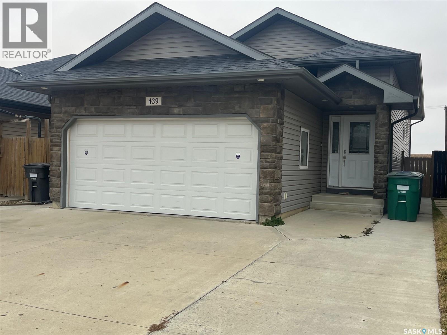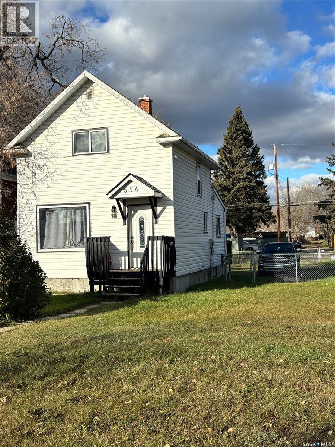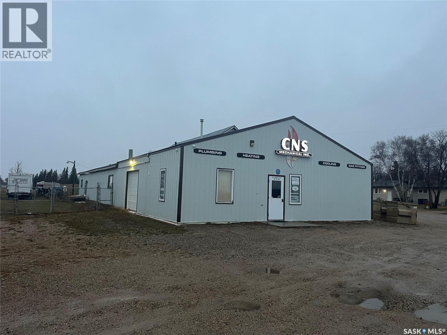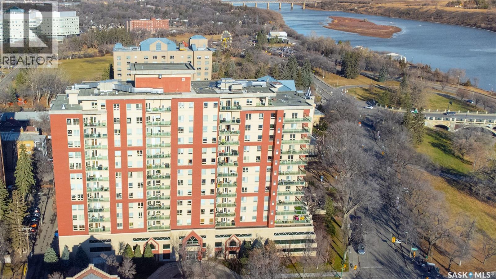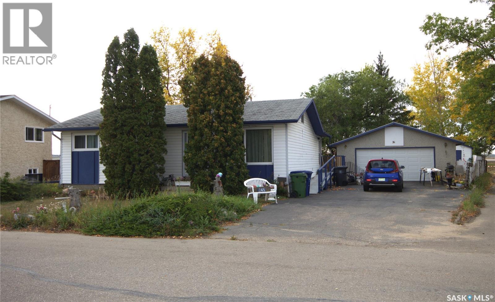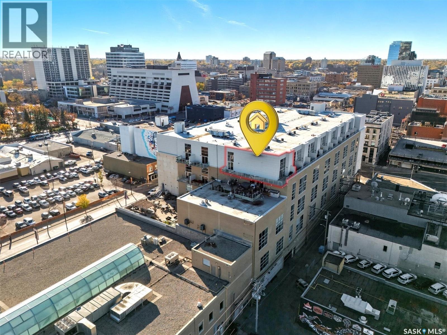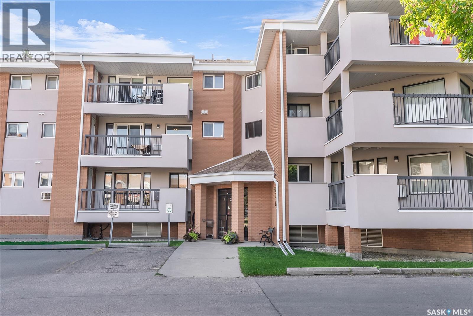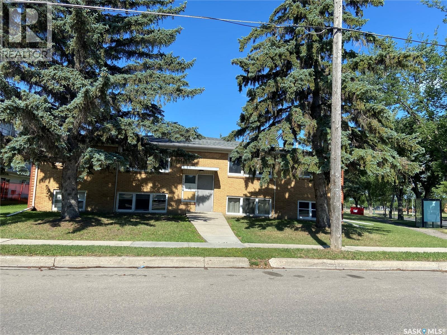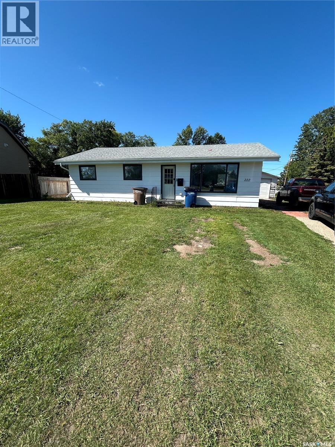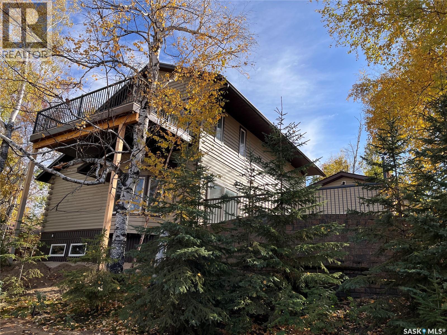102 Highway Avenue W
Preeceville, Saskatchewan
A cozy, Two bedroom home located close to main street in Preeceville SK. Built in 1945, 882 square feet of living space and features a good size lot measuring 50' x 125 with a 12' X 20' detached garage'. Heating is a high efficiency forced air , natural gas furnace. The homes basement is partially finished and contains the mechanical room , laundry room and a den. Flooring on the main floor has been upgraded and comes with a 100 AMP electrical panel. Call for more information or to schedule a viewing. (id:44479)
RE/MAX Blue Chip Realty
565 32nd Street W
Prince Albert, Saskatchewan
Great location, this home is looking for a new owner to complete the started upgrades. Bright functional main floor plan includes three large bedrooms, a four-piece ensuite, a second four-piece bathroom, dining room, living room, and kitchen. Basement was fully finished including two-piece bath/laundry room combo, family room, two bedrooms, office and furnace room. Please make arrangements to view, you'll be glad you did! The Property Guardian has asked to have presentation of offer for November 17, 2025 at 3:30 p.m. (id:44479)
Advantage Real Estate
211 Railway Avenue
Wawota, Saskatchewan
talk about AFFORDABLE living!! 211 railway avenue; situated in the quiet community of wawota — this 1978 mobile home was moved to town in 2012 and features 2 bedrooms, open concept kitchen, dining, living, a 1-4pc bathroom, and laundry all on one level...no need to worry about a basement on this one! Buyers will enjoy the comforts of just shy of 1000 SQFT of living space, updated linoleum flooring, freshly painted walls, good sized kitchen, updated furnace, and a few new windows, all situated on an OWNED 39' x 120' lot! With the possibility of a $350/month mortgage payment with just 5% down...what more could a person ask for? AFFORDABLE PRICE—OFFERED at $48,000! Click the virtual tour link to take a quick tour of this mobile home OR call an agent to book in a showing to have a look for yourself! (id:44479)
Royal LePage Premier Realty
1596 Mcintosh Drive
Prince Albert, Saskatchewan
Welcome to River Heights! This beautifully maintained 4-bedroom bi-level home offers the perfect blend of comfort, functionality, and style. The main floor features a bright open-concept layout, combining the kitchen, dining, and living room into a warm and inviting space — perfect for both everyday living and entertaining. Upstairs you’ll find two spacious bedrooms, a 4-piece bathroom, and a convenient laundry area with direct access to the back deck. The fully developed lower level adds even more living space with two additional bedrooms, another full 4-piece bathroom, a cozy family room, and a large storage area with the mechanical room. Outside, enjoy a fully fenced backyard ideal for kids, pets, or gatherings, along with a heated double garage — a true bonus for our Canadian winters. Located in the sought-after River Heights neighborhood, this home combines quiet suburban living with easy access to parks, schools, and amenities. Move-in ready and full of potential, this property is perfect for families or anyone looking for extra space in a great community. (id:44479)
Exp Realty
470 Doran Crescent
Saskatoon, Saskatchewan
***NEW STARKENBERG MODEL*** Ehrenburg Homes ... 2000 sqft - 2 storey. Features 4 Bedrooms PLUS Bonus Room. Spacious and Open design.** DECK INCLUDED** Kitchen features - Sit up Island, pantry, Exterior vented range hood, Superior built custom cabinets, Quartz countertops & large dining area. Living room with fireplace feature wall. Master bedroom with 3 piece en-suite [with dual sinks] and walk in closet.2nd level Laundry Room. Double attached Garage. Excellent Value.. Excellent Location. IMMEDIATE Possession. (id:44479)
RE/MAX Saskatoon
250 4th Avenue
Broadview, Saskatchewan
BLANK CANVAS>>>> Are you looking for an unique opportunity to own a property with many options to live and work ? Check out this residential property situated in a great community of Broadview, a quiet and caring town with all the amenities of life that you need. Located on a corner lot facing east on the edge of town but close to the main street where the local businesses are. This 2016 sq ft home needs some work but the blue print will provide a solid base to start a new beginning. Build as a school division office and then used as a maintenance office. The zoning is residential but may have some flexibility with Town Permission. The building has 9' ceilings, and many large rooms to develop as needed. There are 2 rooms that would make great bedrooms, a 1/2 bath, large foyer, a mechanics room that hosts the 2 furnaces, newer water heater 2021, one new vinyl window, 3 exterior doors, industrial grade metal roof, 4' crawl space , 70 amp panel. The sale will come with 5 new windows to replace some of the original ones. Single attached garage (14' x 24') is an asset. If you are a handy kind of person... this is the right property to be looking at. **PICTURES TO COME OF INTERIOR** (id:44479)
RE/MAX Blue Chip Realty
302 East Acreage
Prince Albert Rm No. 461, Saskatchewan
A Truly One-of-a-Kind Opportunity! Resting on 5 acres of land overlooking the North Saskatchewan River, this iconic property is being offered for sale for the very first time.The 2,191 sq. ft. 1 ½ storey residence features 7 bedrooms, 3 bathrooms, rural water, and an abundance of living space to accommodate families of any size. Step outside and enjoy private brick patios with multiple dining and sitting areas, perfect for both entertaining and quiet relaxation.This unique acreage is also equipped with impressive outbuildings, including: 24’ x 26’ two-car detached garage, 32’ x 56’ steel frame quonset with concrete floor, 15.5’ x 48’ light commercial utility building & a 14’ x 46’ mezzanine. Located just minutes from the city limits, this property offers the peace of country living with all the conveniences of city amenities close at hand. (id:44479)
RE/MAX P.a. Realty
Lot 4 Railway Avenue
Rabbit Lake, Saskatchewan
Take a look at this seed cleaning/grain handling facility located in Rabbit Lake Sask. This listing includes approximately 12500 bushel of grain storage, an air and screen machine with screens, an indent roller machine, three elevation legs, and a two story office area. The main plant measures 40 x 80 feet, the second heated shop measures 30x40 feet. Heat is supplied with electric hot water in floor heating for both the office/storage area and second shop. The lot is about 8.5 acres with good access to the main road. This facility would be ideal for a specialty seed cleaning business or to be used for a farms personal use. This listing is priced at a fraction of replacement cost. Call today for more info. (id:44479)
Century 21 Prairie Elite
427 15th Avenue Ne
Swift Current, Saskatchewan
Looking for a home that blends space, style, and flexibility? This beautifully maintained 3-level split in one of Swift Current’s most sought-after neighbourhoods offers over 1,400 sq ft of thoughtfully designed living space that’s perfect for families or anyone craving extra room. Step inside and you’ll find a bright, open layout with an updated kitchen featuring sleek quartz countertops, modern finishes, and plenty of storage. The home’s updates continue with newer shingles, PVC windows, and electrical upgrades already taken care of—giving you peace of mind from day one. Need a home office, guest suite, or fourth bedroom? The versatile main-floor den comes with its own 2-piece ensuite and can easily be transformed to suit your lifestyle. Outside, the fully fenced backyard is a private retreat with space to garden, play, or simply unwind in the sunshine. With its prime location, generous updates, and endless potential, this home checks every box—and then some. If you’re searching for a move-in ready home with room to grow, this is the one you won’t want to miss. (id:44479)
RE/MAX Of Swift Current
821 1st Avenue Nw
Moose Jaw, Saskatchewan
Prime 1,722 Sq. Ft. Commercial Lease Space – Versatile & High-Visibility Location. Discover an excellent opportunity to lease a well-maintained 1,722 sq. ft. commercial space ideal for a wide variety of professional uses, including office, retail, medical, dental, salon, tattoo studio, wellness services, and more. Conveniently located just one block West of Main Street on the busy and highly visible 1st Avenue NW, this property offers strong exposure and easy accessibility for clients and staff. Key Features: Flexible layout suitable for numerous business types, wheelchair accessible via the back entrance, paved parking lot with 8 dedicated stalls, plus ample street parking, reception area and admin/workspace, six separate rooms (no doors) ideal for patient or client use, spacious basement with extensive storage shelving—perfect for files, supplies, and equipment, basement also offers space for a staff room or break area, high-traffic location near amenities and professional services. This versatile space is ready to accommodate your business needs and position you for success in a central, thriving area. (id:44479)
Royal LePage® Landmart
61476 Rr 3263
Beaver River Rm No. 622, Saskatchewan
This 2008 home, boasting almost 1700sqft of main-floor living space and held by its original owner, is perfectly situated on ten acres of unparalleled privacy. With three bedrooms and two full bathrooms (plus two more bedrooms and another bathroom roughed in downstairs), step inside to an expansive open-concept layout designed for both effortless family gatherings and grand entertaining. The thoughtfully designed kitchen features sleek stainless steel appliances, rich maple espresso cabinets, and copious storage, with garden doors leading to a generous deck two tired deck. The main level hosts the tranquil primary bedroom with a walk-in closet and a large ensuite showcasing a luxurious jetted tub, along with two additional bright bedrooms, and a practical main-floor laundry room/mudroom. The basement offers exciting potential with two bedrooms and a bathroom roughed-in, ready for your custom touches making this home have the potential of a 5 bedroom/3 bathroom home. You will be impressed by the massive, dedicated hot tub room that has access from the house, featuring 20-foot ceilings, which also provides access to the attached three-car heated garage. Comfort is guaranteed year-round with in-floor heating in the garage, hot tub room, and basement, plus central air conditioning, all efficiently supported by propane heat, a septic tank and open discharge, a drilled well, and a recently installed (2023) reverse osmosis system for pristine water. (id:44479)
Coldwell Banker Signature
5580 Mckenna Road
Regina, Saskatchewan
Welcome to 5580 McKenna Road – Built on Piles & NO Condo Fees! This attractive corner former show suite townhome offers exceptional curb appeal with upgraded acrylic stucco, faux cedar planking, stone accents, and elegant archways. Step inside to a spacious open-concept main floor, featuring a large family room and seamless flow between the living, dining, and kitchen areas. The kitchen is designed for function and style with abundant cabinetry and a generous island, perfect for both everyday cooking and entertaining. For added convenience, the main level also includes a tucked-away laundry area and a handy powder room and 2-piece bathroom. Upstairs, you’ll find two well-sized secondary bedrooms, each with oversized closets, and a bright 4-piece main bathroom. The primary suite is a true retreat, complete with its own 3-piece ensuite and a dream walk-in closet. Located just steps from a large play park and the walking paths of Harbour Landing, this home combines style, comfort, and convenience with easy access to all corners of the city. Built by Pacesetter Homes – this property is a must-see! (id:44479)
Realty Hub Brokerage
Carrobourg Acreage
Gravelbourg Rm No. 104, Saskatchewan
Located in the RM of Gravelbourg a short 7 km Southeast of the Town of Gravelbourg. This is the acreage you have been waiting for! The is a Pan Abode Cedar home constructed in 1980 on a full concrete basement. The cedar logs make for a very comforting home with the rich wood finishes. The semi open design is amplified by the vaulted ceilings. The kitchen cabinets were completely upgraded in 2008. The white cabinetry pops with the wood walls. You will enjoy the large Island in the dining room, with lots of extra storage room. The patio doors from this room lead to the large maintenance free deck. The living room has large windows to allow for lots of natural light and to enjoy the prairie views! The triple pane windows were all replaced in 2016. The primary bedroom features a double wide closet. The second bedroom has been refitted as main floor laundry for extra convenience. You will find a large storage room/den and a 4-piece bath to complete the main floor. The basement is fully developed with the addition of a family room, 3 extra bedrooms, 2 two-piece baths and tons of storage. Currently the owner has installed a 1500 Fibreglass Cistern for water for the home. Gravelbourg offers Reverse Osmosis water that is great to drink and easy on the fixtures. The shop is separated into two separate areas. Great for parking/storage and tinkering. The shed is 30 x 60 with the front 24 x 30 insulated. There is also another storage shed included as well as a play structure. This property is in great condition and has been very well maintained. Information on the Solar system and warranty is available. Book your appointment to view the property today. You are going to love it! Directions: East of Gravelbourg to RR3042 then 1 Mile south (id:44479)
Century 21 Insight Realty Ltd.
30 Lakeshore Drive
Fishing Lake, Saskatchewan
This year round cabin has a great lake view of Buckhorn Bay in Fishing Lake from the deck, balcony or stamped patio. With no cabins in front of the lot you have a lakeview cabin and access to the lake just across the road. The cabin is a 1984 build with additions in 1992 bathroom and one bedroom, 2005 two bedrooms, and 2010 screen room (marked as sun room in room list). This pine walled home has a great cabin feel with a screened in room that you will spend most of your time in. The 28x13' screened room is not heated and therefore not included in the square footage. The cabin backs a bush/field and has a plug for RV's in the back. The yard is has no lawn to cut with the highlight the stamped patio with a firepit area and beautiful sidewalk to back. This property has a private well and septic tank. The cabin has a large eat in kitchen, 3 bedrooms, and laundry/3-piece bathroom on main and a living room area in the 2nd story of the original build. The living room has a nice balcony off overlooking the lake... perfect for that morning coffee or evening sociable. Fishing Lake offers excellent fishing, watersports, golf, snowmobiling, ice-fishing, skating, and more. North Shore has a recently upgraded (since 2020) recreational area with a new ball diamond, beach volleyball, picnic area with stage, pickleball court, and basketball court. Gas Stove currently not in working order and will not be fixed. (id:44479)
RE/MAX Blue Chip Realty
439 Henick Crescent
Saskatoon, Saskatchewan
Main floor is currently vacant but there is tenant in the basement who pays $1,400 monthly and wishes to be retained and sign a new lease. (id:44479)
Divine Kreation Realty
514 8th Street E
Prince Albert, Saskatchewan
Fully renovated 3-bedroom, 2-bathroom, 1¾-story home on a fantastic street in Midtown. Features a beautiful kitchen, a spacious dining room, and a cozy living room on the main floor. Upstairs includes 2 bedrooms and a bathroom. The basement offers a bedroom, a den, laundry, and a second bathroom with a shower. Conveniently located near shopping and downtown Prince Albert. (id:44479)
RE/MAX P.a. Realty
50 5 Highway
Wadena, Saskatchewan
This property has a great location, 3690 square foot commercial building, compound, and highway frontage. The building offers nice retail space with an overhead door, and two shop bays, workshop, office, staff kitchen area, cold storage and more. The retail space is currently rented out but shop area and bays are occupied by the seller. Renter is willing to stay if you are just looking for shop space with separate entrances for both spaces. Options, Options, Options, the space offers retail, industrial, warehouse, offices, and more options in a location with excellent highway exposure on Highway 5 near bordering Wadena Wildcat park near the swimming pool, camping and rec center. Shop Furnace 2025, 200 Amp single phase power, Metal Siding and roof 1998, retails area upgrades, and fireplace in front is currently not-functional. (id:44479)
RE/MAX Blue Chip Realty
402 902 Spadina Crescent E
Saskatoon, Saskatchewan
Welcome to Riverfront Living on Spadina Crescent! #402 is the perfect blend of comfort, style, and just enough personality to make you smile the moment you walk in. This south-facing, sun-loving condo is flooded with natural light—so much, in fact, you might find yourself retiring the lamps until winter. The bright, open layout features 2 spacious bedrooms and 2 full bathrooms, giving you plenty of room for guests, hobbies, or that treadmill you swear you’ll start using. The large kitchen comes equipped with a functional peninsula (great for cooking, snacking, or contemplating life), and now features a brand-new backsplash that looks straight out of a design show. The unit has been freshly painted in a warm off-white tone—because your walls should be as fresh as your future start here—and the upgraded custom blinds let you control the sunshine like an absolute boss. Step outside onto your private deck and enjoy views of Knox United Church, Kiwanis Memorial Park, and even a bit of the South Saskatchewan River. It’s the perfect spot to enjoy morning coffee, evening wine, or quietly judge joggers for being more active than you. Practical perks include Individually controlled central air and furnace (your thermostat, your rules) and Updated blinds. Option for a second heated underground parking stall—because you can never have too many parking spots in Saskatchewan winters. You’re also on the same floor as two guest suites, a recreation/amenities room, and an exercise room with washrooms, making hosting visitors or starting fitness habits extremely convenient. Each floor also includes easy garbage access, so taking out the trash feels less like a chore and more like a quick stroll. The Riverfront complex is known for its excellent security—from the front entrance to the parkade—giving you peace of mind so you can focus on enjoying the river valley lifestyle. Bright, stylish, secure, and a little bit witty—Unit #402 might just be the best decision you make this year. (id:44479)
RE/MAX Saskatoon
365 3rd Ave Crescent
Battleford, Saskatchewan
Nestled in Battleford on 3rd Ave Crescent you’ll find is this cozy bungalow featuring 2 bedrooms, 2 dens & 2 4pc bathrooms. Enter through the back porch where there is lots of room to store all of your outwear in the large closet. From there you can enter the 4-season living room which is off the back of the house where you can host a variety of activities and allows for easy access to a den that could easily be turned into a bedroom with a new egress window. Upstairs living space features a dedicated dining area with classic parquet flooring, a living room with a bright updated window, and an L-shaped kitchen with an additional eating area. A 4-pc bath and bedroom complete this floor. Downstairs features a bedroom, a den, and a unique 4-piece bathroom set up with the tub separate from the toilet and sink. Step outside to a deep paved driveway leading up to an 24x24 insulated garage, a great place to park and avoid the outside elements. The backyard is a bit larger than the average sized lot with plenty of space for your hobbies, BBQ's on the patio and storing your toys. Added value here with new central air and all new main floor exterior windows, both in 2024. Sounds like just what you are looking for? Call and schedule your showing today! (id:44479)
Action Realty Asm Ltd.
529 120 23rd Street E
Saskatoon, Saskatchewan
Top floor CORNER unit with massive wrap around balcony overlooking the city sky line! Welcome to the 2nd Avenue LOFTS where modern downtown living meets comfort and architectural character. This spacious 1,075 sq. ft. loft-style condo offers an open-concept layout with soaring ceilings, large windows, and a wraparound balcony that provides sweeping views of downtown Saskatoon. The highlight of this home is the large wraparound balcony overlooking Saskatoon’s new central library and the proposed new rink and event venue — the perfect spot to enjoy your morning coffee while taking in the energy and excitement of Saskatoon’s downtown revitalization. Located on the exclusive fifth floor—the only level equipped with central air conditioning—this unit ensures year-round comfort. The interior features polished concrete floors, a bright and functional kitchen, and a generous bedroom suite with a four-piece bath. This units updated kitchen includes brand new stainless steel kitchen appliances. A tandem underground parking for two vehicles is included for convenience and security. The installing of a vehicle lift is permitted as well (with board approval). The 2nd Avenue Lofts building offers residents access to excellent amenities, including a fully equipped gym, a recreation area with ping pong tables, a modern meeting room, and one of the best roof top patio areas (located on 3rd level) in the city. Situated in the heart of the Central Business District, you’ll be steps away from restaurants, shopping, and the river valley trails. A unique opportunity to own one of the most desirable units in this sought-after building. (id:44479)
Realty Executives Saskatoon
233 209d Cree Place
Saskatoon, Saskatchewan
2 bd 2 bath condo with 1 ug parking stall in Lawson Heights at Park Place. 1109 sqft with great floor plan design good size kitchen with plenty of cabinetry, in-suite laundry with storage. All appliances included. Spacious primary bedroom with dual closest and 3pce en-suite. This unit has 2nd bedroom and 4pce bathroom. Storage area off balcony. Surface parking stalls are available to rent $50/month and additional $5/month for electric. Close to shopping, park, schools and many amenities. This one is waiting for you to call home! (id:44479)
Realty Executives Saskatoon
1106 Mcintosh Street
Regina, Saskatchewan
Amazing current CMHC insured mortgage must be assumed. 50 year amortization, 4.8% interest. 8 Suite apartment block in a desirable area. 5- 1 bedroom units, 3-2 bedroom units. Each unit controls its own heat, heat, water and a parking stall included in the rent, each tenant pays their own power. 2 boilers, ABS plumbing, roof updated. Don't miss out on this opportunity to own this block with very little capital required to close this deal. (id:44479)
Regency Property Management And Real Estate Inc.
222 2nd Avenue W
Kelvington, Saskatchewan
Great size home with a very affordable price tag. Three bedrooms, one bath on a large double lot, single detached garage. This home is priced to sell. (id:44479)
Boyes Group Realty Inc.
224 Pine Drive
Tobin Lake, Saskatchewan
Looking for a destination property? Looking for a beautiful family home? You have arrived! Welcome to 224 Pine Drive, on the mighty Tobin Lake. When you consider the price of building these days, you need to consider this 2-Storey, that has seen an extensive professional renovation & features incredible Water Views from the upper 12x19 entertainment deck! The 4 Season Home highlights a Living ROOM, Dining ROOM, Family ROOM, 4 Bed ROOMS, & even More ROOM when you add in the full, undeveloped ICF foundation basement, located on a .17-acre lot in The Village of Tobin Lake, SK. This showcase property is ready for family living inside & out with the added bonus of a new 18x24 detached garage, hook-up to the Village main water source, backyard & side-yard landscaping for children & pets which includes endless outdoor entertainment options such as a fire-pit area, patio door access off of the Livingroom to a ground level patio & a private RV Lane parking complete with 50 Amp service for your travelling guests. Vinyl plank flooring is throughout the main & upper levels, plus the convenience of 2 full baths with M/F laundry area as an added bonus! The newly installed kitchen is graced with quartz countertops & a full SS kitchen appliance package. The Heart of the Home has storage & functionality to please the Chef of the family including a large island, walk in pantry, plus B/I dishwasher. Home accent features: 2 Super King-sized Primary bedroom's along with 2 guest rooms, which all have great dedicated closet space. A quartz-top wet bar in the upper-level family room has been added for the fun family-time vibe of the home! Come & share memories throughout the seasons in this high quality integrity HOME! (id:44479)
Century 21 Proven Realty

