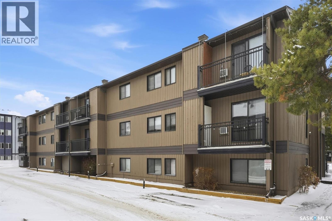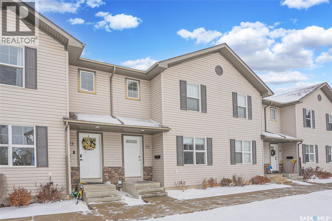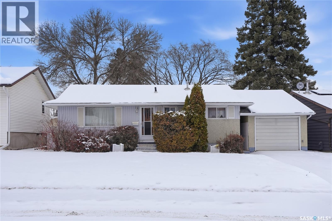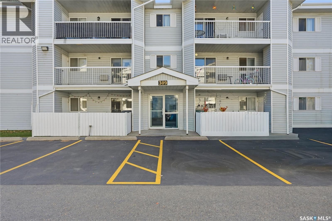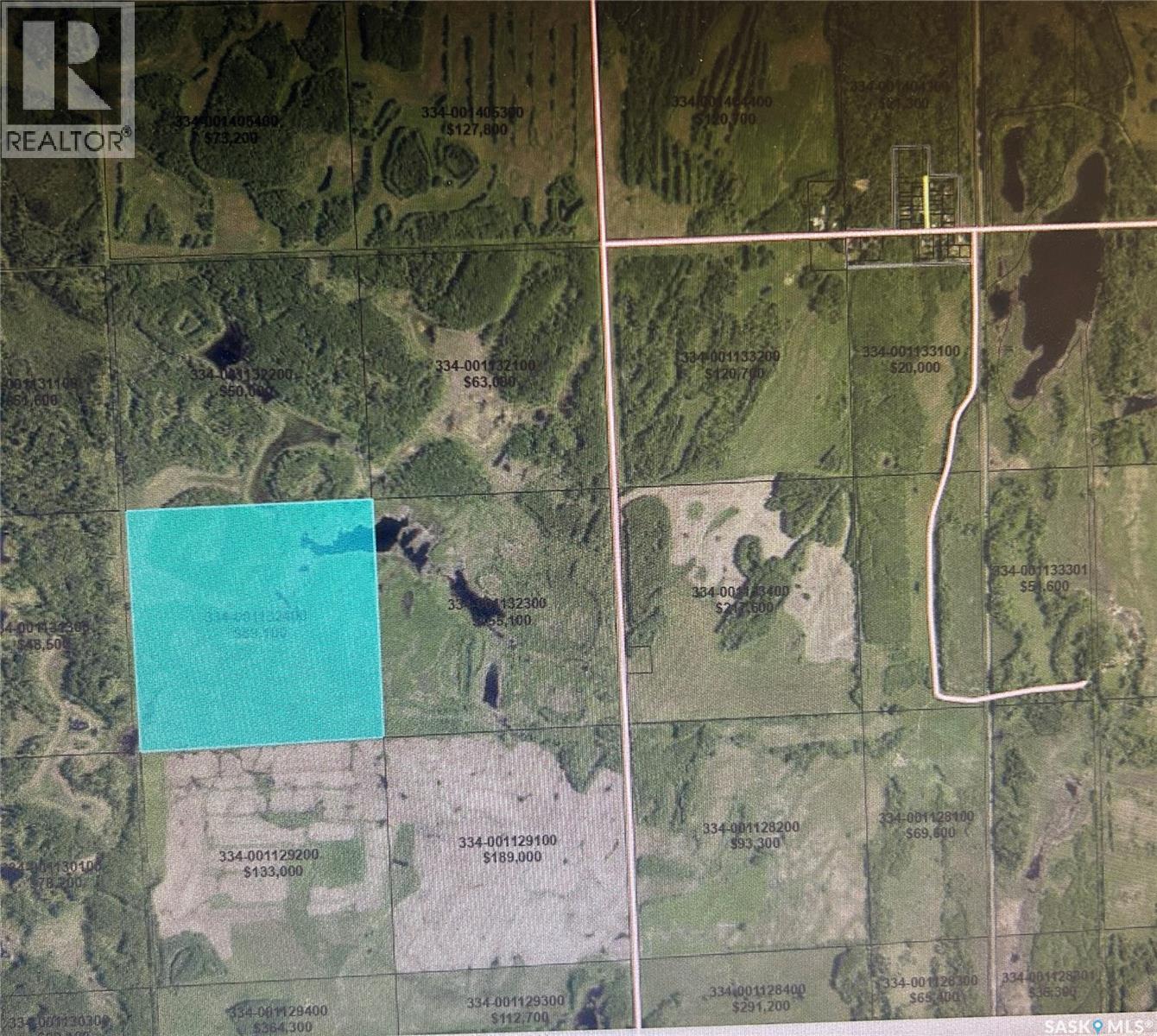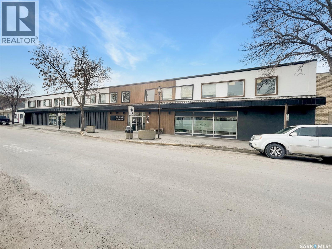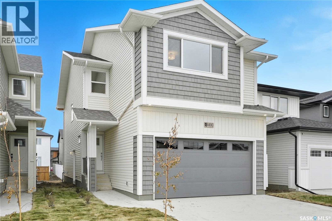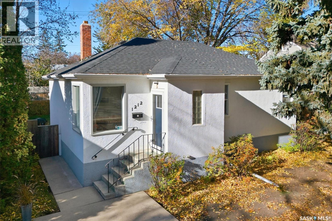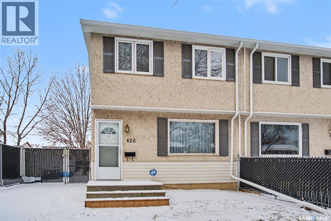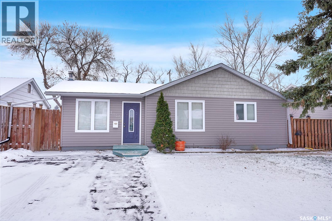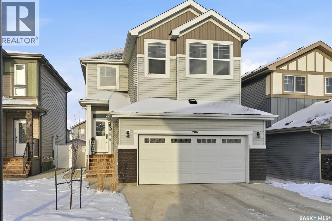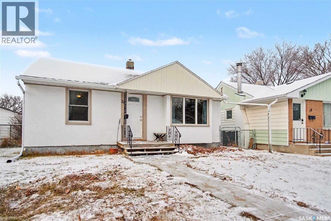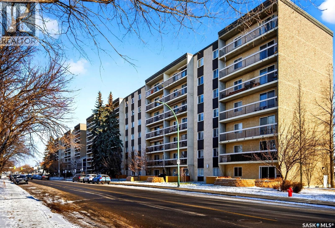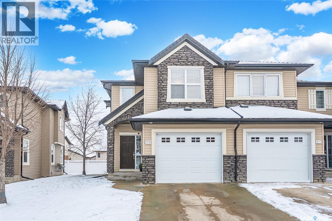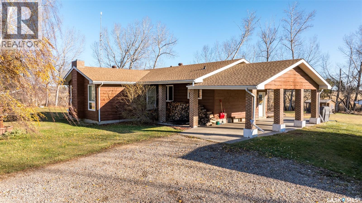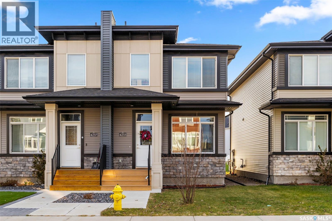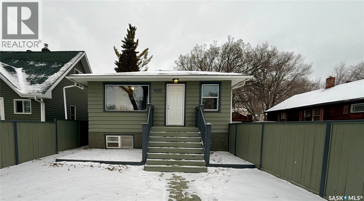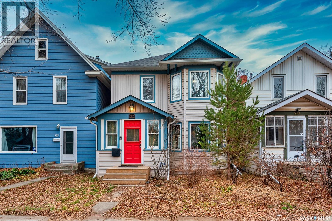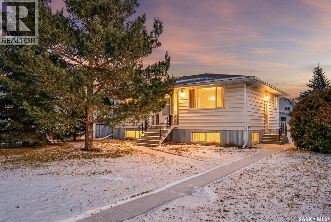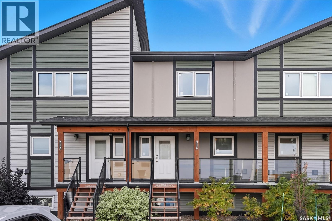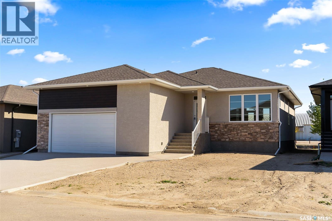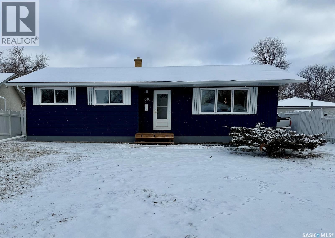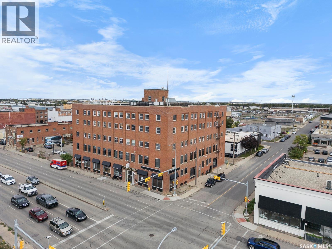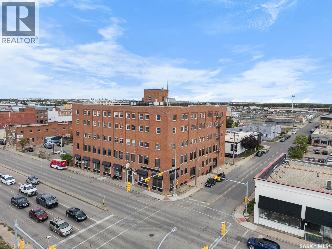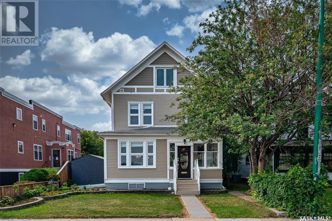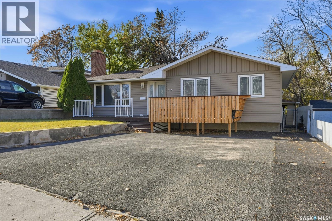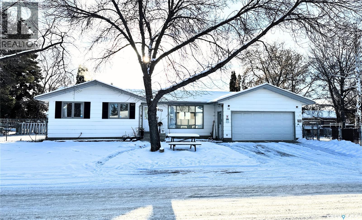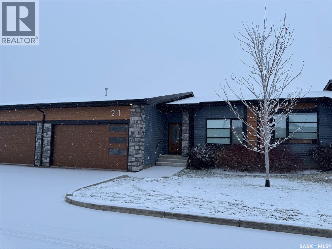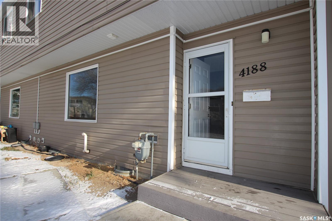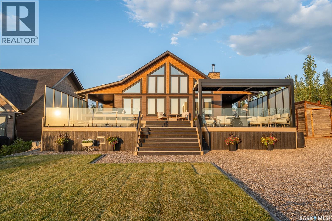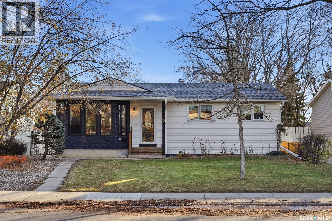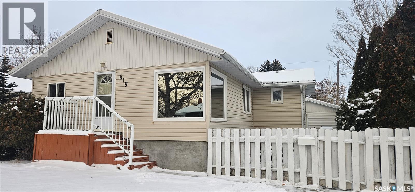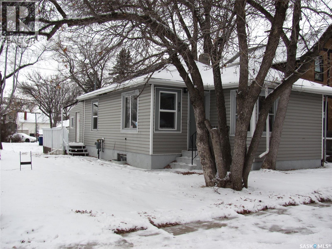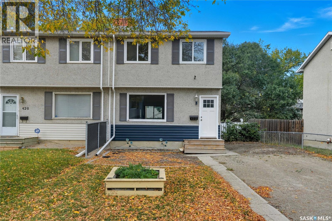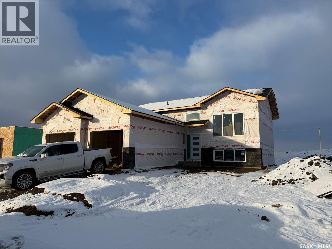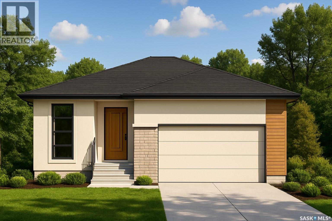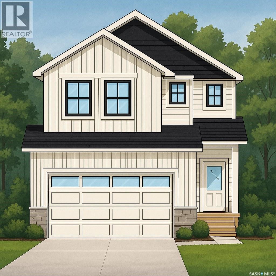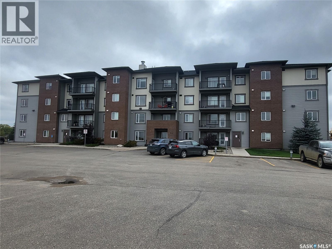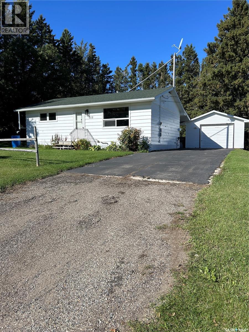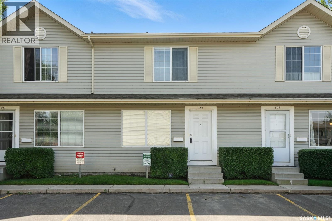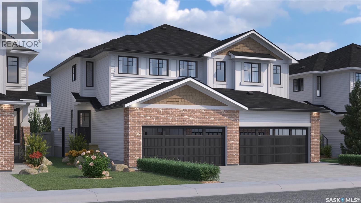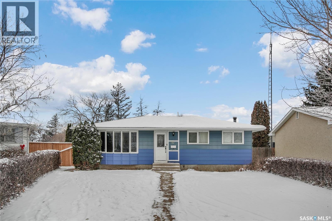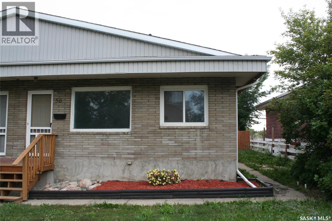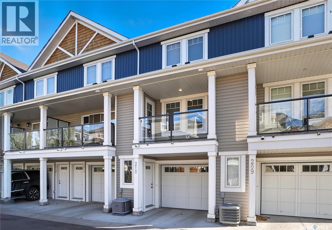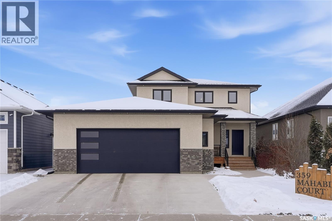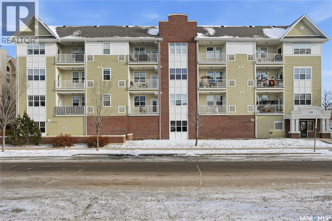205 250 Pinehouse Place
Saskatoon, Saskatchewan
Welcome to the Lexington building in Lawson Heights! This updated 1-bedroom apartment condo located on 2nd floor has been tastefully updated. Kitchen boasts newer cabinets, granite countertops, a stylish tile backsplash, Enjoy the convenience of in-suite laundry with newer ventless washer/dryer combo unit. The large bedroom provides ample space for relaxation, and there is plenty of storage throughout the suite. This pet-friendly building allows pets with restrictions. One electrified parking stall is included, adding to the convenience. Quick possession is possible. Close to Lawson Heights Mall that has most amenities within walking distance. (id:44479)
Realty Executives Saskatoon
20 135 Pawlychenko Lane
Saskatoon, Saskatchewan
Welcome to Aspen Villas! This fully developed 3 bedroom, 2 bath townhouse is move-in ready and loaded with upgrades. Recent improvements include fresh paint on the main and upper floors, furnace and duct cleaning, new carpet on the upper level and both staircases all done in Sept 2024. New stove (Sept/24), new dishwasher (Nov/24), a new main floor toilet (Oct/24), and a new 50-gallon hot water heater (Oct/25). The home features a bright living room with a large windows, and a dining area with garden doors leading to the patio for all year round BBQ. The white kitchen includes a corner pantry, and lots of cabinets. Upstairs you will find 3 bedrooms, The main bedroom includes a walk-in closet. Upstairs is complete with a 4 piece bathroom. The basement is fully developed with a family room and a games room, giving you extra space to spread out. Central air conditioning adds comfort year round. This unit sits in a quiet area of the complex with no through traffic. Two parking stalls are located directly in front of the home, with visitor parking just a few steps away. You’re also close to shopping, restaurants, medical services, parks, trails, and public transit. This one wont last long call your Realtor ® today for your private viewing. (id:44479)
Coldwell Banker Signature
23 John East Avenue
Saskatoon, Saskatchewan
Welcome to 23 John East Avenue, a long-time family home tucked away on a quiet street in Saskatoon’s desirable Hudson Bay Park neighbourhood — and yes, it comes with two garages! This charming bungalow is ideally located just steps from Henry Kelsey Park, schools, and all the amenities that make this area so convenient. The main floor features a bright, welcoming layout with a spacious living room, functional kitchen, and good-sized bedrooms. The lower level offers additional living space along with plenty of storage. Outside, you’ll find a single 12X30 heated garage, a 24×24 double detached garage and a mature yard. This home is a fantastic opportunity for anyone looking to personalize a well-loved property in a stable, family-friendly neighbourhood. (id:44479)
Coldwell Banker Signature
301 309a Cree Crescent
Saskatoon, Saskatchewan
Location, location! This beautiful top floor unit is situated in a quiet and well managed building. This two bedroom unit has had many upgrades which include: kitchen, carpets, closet, doors, a dishwasher, a washer. This unit features a large living room, dining room, upgraded kitchen, two good size bedrooms, storage room, and the four piece bathroom. The balcony has a storage unit. Very affordable condo fees, for the size and the location. One surface parking stall included .Just move in and enjoy this mint unit.Recent (id:44479)
Trcg The Realty Consultants Group
Greba Recreational Quarter
Preeceville Rm No. 334, Saskatchewan
This is a pristinely, unique, rare wilderness property, especially due to its location being less than 1 mile from the provincial Porcupine Forest. This land has a multitude of uses in particular. It is a safe and ideal. SHFT property. This property is also a safe distance from any potential civilian and military targets in the event of international armed conflict. Access to the property is by Bush Trail Road from the north and south this is exactly how and why this property remains protected and pristine as a result one can then appreciate an excuse the absence of a paved, public urban mall like access this property reflects the pristine features of a frontier property that will only appreciate and value. The price reflect today’s true price and not that previous years as well as being approximately a third of the price of average Greenland Tangible hard asset is opposed to a fiat or digital asset which are backed by nothing. The property is priced commensurate with that of the ongoing asking prices of an onset replacement cost of a comparable hard asset being non-fiat or non-digital. (id:44479)
Boyes Group Realty Inc.
207 244 1st Avenue Ne
Swift Current, Saskatchewan
STORE FRONT space is now available in the highly sought after freshly renovated luxury business plaza “The Block” . Affordable monthly rent with all occupancy costs included aside from electricity this 1,000 square feet of open concept (air conditioned) space is MOVE IN READY! Currently the floor plan boats a large front reception, large single office and 2 offices in the back with room to accommodate more or open the space up. Enjoy natural light as this end unit houses windows and an airy professional ora. The building will soon have cameras installed and a fob system implemented for easy access at any hour! Located on the lower level of THE BLOCK, downtown Swift Currents' freshly renovated public mall, offering a brand new modern interior and exterior, ample public parking, great branding and walk-in opportunities with a high traffic mall setting including some large professional anchor businesses offering you the attention your business has been looking for! Set a lasting impression in this impressive space and bring your business to the next level! Call today to view. (id:44479)
RE/MAX Of Swift Current
3114 Bowen Street
Regina, Saskatchewan
Fantastic new home by master builder Ehrenburg Homes. The Wasserberg offers over 1800 sq ft of luxury living in the exciting new development of Eastbrook. Ideally located with plenty of parks and greenspace and close to shopping and schools. Spacious open layout greets you at the large front entrance. Huge kitchen with centre island, abundance of cabinetry and counter space and pantry. Great room offers large living and generous sized dining areas. Garden door to future deck and handy 2pc bath complete the main floor. 2nd levels offers large bonus room for additional family space, huge master bedroom with full ensuite and walk in closet. 2 additional bedrooms are generously sized and convenient upstairs laundry. Double att garage. Ehrenberg Homes offer superior build quality. Bsmt has side entrance for potential future suite. Exterior walls are framed and insulated with roughed in plumbing, 4inch reinforced slab. Exterior features front landscaping, and underground sprinklers. Photos are from a previous build. (id:44479)
Sutton Group - Results Realty
1212 Cairns Avenue
Saskatoon, Saskatchewan
Step through the front door of 1212 Cairns Avenue and prepare to be charmed. The arched doorways and refinished original hardwood floors offer all the character you’ve been looking for. Spend your evenings curled up in the living room with front window views of the beautiful, mature treed street. With a larger primary bedroom and two additional rooms, you’ll have space for kids, guests or a home office. The basement has a family room/ entertaining area or you can develop it further with additional bedrooms. The backyard features a large deck, ideal for spending time with family or entertaining There’s also plenty of space for a garden or future garage. Furnace and hot water heater were replaced in 2022 and new windows were installed in 2020. Book your showing today! (id:44479)
Realty Executives Saskatoon
426 Royal Street
Regina, Saskatchewan
Welcome to 426 Royal Street — a well-cared-for 972 sq. ft., two-story half duplex with a finished basement and numerous updates, including windows, shingles, and fencing. Located close to North End shopping, restaurants, and parks, this home offers convenient living. With low property taxes and affordable ownership, this is an excellent opportunity to get into a solid, move-in-ready home. (id:44479)
Realty Executives Diversified Realty
1045 Brown Street
Moose Jaw, Saskatchewan
Nestled in beautiful Palliser neighbourhood, this renovated, turn-key home is a rare find that combines modern elegance w/comfort. Spanning an impressive 1600 sqft, this slab home has been upgraded both inside & out, allowing you to move in with ease & start enjoying your living space immediately. The exterior is enhanced w/vinyl siding w/extra insulation, providing energy efficiency. Updated shingles & blow-in insulation contribute to the home's longevity, updated windows/doors enhance its visual appeal. The sewer line under home was relined in 2025 & the line from the house to street replaced in 2019 giving you peace of mind. Welcomed by the front drive & greeted into the wonderful interior w/updated drywall, trims & floors combined in a soft paint tone. Modern light fixtures create a bright & inviting atmosphere throughout. The layout is functional & stylish, making it perfect for daily living & entertaining. The living room has an abundance of natural light & features patio door access to a landscaped yard. This seamless flow continues into the dining area, which connects effortlessly to the updated kitchen w/beautiful cabinetry. The home boasts 3 bedrooms, providing a comfortable retreat for everyone, along w/updated baths/laundry. At the rear, a large family room offers additional living space, perfect for relaxation. Practical features such as laundry, utility & tons of storage space ensure that all your needs are met. Step outside into the fenced yard, an oasis complete w/deck. The single det. garage adds to the convenience & storage space. The single-level design & absence of stairs, is particularly suitable for those looking to downsize without sacrificing space. Located in a family-friendly community, close to excellent schools & parks, this property harmoniously blends convenience & community spirit. CLICK ON THE MULTI MEDIA LINK FOR A FULL VISUAL TOUR. Call Today! (Family Room and 3 bedroom photos have been virtually staged). (id:44479)
Global Direct Realty Inc.
206 Pepper Court
Saskatoon, Saskatchewan
Welcome to 206 Pepper Court, a beautiful home with a 1 bedroom LEGAL SUITE located on a quiet street in Brighton, one of Saskatoon's most desirable neighbourhoods. This fully developed 1646 square foot 2-storey home, with double attached garage, offers the perfect balance of comfort, convenience, and style. The main level includes a spacious living room with fireplace, 2-pce bathroom, a bright and open kitchen, and a dining room overlooking the rear yard. The second level includes 3 bedrooms, a 4-piece bath, a 4-piece master bedroom ensuite with dual sinks, and a functional laundry room including built in cabinetry and shelving. The basement, with seperate suite entry, has been professionally developed with a 1 bedroom legal suite and includes all kitchen/laundry appliances and it's very own furnace/electric meter. The yard is nicely manicured with a deck, low maintenance vinyl fence, underground sprinklers, lawn, and numerous fruit trees. A paved rear alley provides privacy and convenient access to the yard as needed. Includes all kitchen appliances (2 sets), washer and dryer (2 sets), and window coverings. This move-in ready home is nestled in a prime family-friendly location and is only a short walk to parks/walking paths/sports fields/future school and a quick few minute drive to numerous amenities and neighbourhood access. Call to view! (id:44479)
North Ridge Realty Ltd.
20 Elizabeth Crescent
Regina, Saskatchewan
Welcome to 20 Elizabeth Crescent, a charming 750 sq. ft. 2-bedroom bungalow on a quiet crescent, featuring a bright galley-style kitchen, newer windows and shingles, and a newly finished basement that adds valuable extra living space. Set on a large private lot with plenty of room for outdoor enjoyment, this move-in-ready home offers comfort, updates, and a peaceful location. (id:44479)
Realty Executives Diversified Realty
521 4045 Rae Street
Regina, Saskatchewan
Welcome to #521 – 4045 Rae Street located in the desirable neighbourhood of Parliament Place. This meticulously-kept 2 bedroom, 1 bathroom condo offers 990 sq ft of comfortable living space on the 5th floor with an east-facing balcony providing excellent natural light. The unit features a spacious layout with in-suite laundry and a large walk-in closet in the primary bedroom. The kitchen appliances are very gently used and in like-new condition, making the home move-in ready. This concrete building is ideally situated close to all amenities, including a bus stop directly at the building and the Golden Mile Mall within walking distance. Condo fees include heat and water. Residents also have access to a 2nd-floor common area, as well as a main-floor guest room that can be reserved for visitors or small events. (id:44479)
RE/MAX Crown Real Estate
318 410 Ledingham Way
Saskatoon, Saskatchewan
Welcome to this beautifully maintained 1340 sq. ft. end-unit townhouse located in the desirable Wedgewood complex in Rosewood. Built in 2011, this spacious 3-bedroom, 2-bath home offers exceptional upgrades, modern finishes, and true pride of ownership, still owned and meticulously cared for by its original owners. No pets or children have ever lived here, keeping the home in remarkable condition.The main floor features a bright open layout with bamboo hardwood flooring, a generous living and dining area, and a well-appointed kitchen complete with stainless steel appliances—including a newer Bosch dishwasher—and Grohe faucets. A tiled front entry (a builder upgrade) adds durability and style. Upstairs you’ll find maple hardwood flooring, three comfortable bedrooms, and a full bathroom. The large primary suite includes a custom walk-in closet system, while the second bedroom features an oversized closet with partial walk-in depth. Additional highlights include: Attached insulated and drywalled garage plus an extra parking space in front, Central air conditioning and efficient forced-air heating, recent paint throughout (doors and closets included), upgraded lighting, cabinet hardware and air vent covers. A new central vacuum was installed in 2025. The basement is ready for development with a bathroom rough-in and custom under-stair storage. Step outside to your private 9' x 8' concrete patio, complete with divider wall—perfect for enjoying the quiet surroundings. This unit backs residential homes rather than other condos, offering a more private outdoor feel with a paved alley behind. Located one street over from Hyde Park, a conservation area with walking paths, riding paths and 2 dog parks. This is an immaculate property with meaningful upgrades and thoughtful care throughout—move-in ready and a fantastic opportunity in Rosewood. Some furniture may be included. As per the Seller’s direction, all offers will be presented on 12/08/2025 6:00PM. (id:44479)
Century 21 Fusion
806 Mcfaull Rise
Saskatoon, Saskatchewan
Welcome to this beautifully maintained two-storey in Brighton, offering 1,470 sq. ft. above grade plus a fully developed basement completed with city permits. The main floor features an inviting open concept with quartz countertops, custom cabinetry, modern fixtures, and a sit-up island that’s perfect for family gatherings. Oversized windows fill the living room with natural light, while the electric stone fireplace creates a cozy focal point. Upstairs, three spacious bedrooms provide comfort and flexibility, including a primary suite with vaulted ceilings, walk-in closet, and a 4-piece ensuite. A convenient second-floor laundry adds everyday ease. The basement expands your living options with a large bedroom, open area, kitchenette, full bathroom, and a second washer and dryer, ideal for extended family or income potential. Outside, enjoy landscaped front and back yards, a welcoming porch, private deck and patio, and a double detached garage for winter parking. Stylish, practical, and perfectly located near the Brighton Marketplace, Brighton’s parks and amenities, this home is move-in ready and offers exceptional value. (id:44479)
Choice Realty Systems
Nesbit Forest Drive Acreage
Garden River Rm No. 490, Saskatchewan
Stunning 1,364 sqft bungalow situated on 9.88 acres, just 20 minutes from Prince Albert and 10 minutes from Meath Park! This beautiful property welcomes you with sleek vinyl plank flooring throughout and an abundance of natural light. The main floor features a large living room with a nice wood burning fireplace, a spacious dining area and a bright kitchen complete with white cabinetry, stylish backsplash and stainless steel appliances. There are also 3 generous bedrooms, a 4 piece bathroom and a convenient combined laundry and bathroom with a stand up shower that completes the main level. The fully finished basement offers plenty of room for hobbies, movie nights and gatherings with family and friends, featuring an expansive family room, a 4th bedroom, a 2 piece bathroom and a utility room. Step outside to enjoy your morning coffee or unwind in the evenings on the deck or patio that is surrounded by mature trees that provide privacy and serene views. Car enthusiasts, hobbyists or anyone in need of extra space will appreciate the insulated double detached garage, carport and large quonset with concrete flooring, perfect for parking, storage or a workshop. There is also a garden area, ideal for someone who enjoys gardening and cultivating a vibrant outdoor space. The property is connected to a well water system and has a lagoon sewer system. Experience the best of country living with this exceptional property. Don't let this opportunity pass by! (id:44479)
RE/MAX P.a. Realty
4233 E Keller Avenue
Regina, Saskatchewan
Welcome to 4233 E Keller Avenue, a beautifully designed freehold townhome with no condo fees located in The Towns. This property offers incredible value, modern finishes, and the ease of move-in-ready living. The exterior features contemporary curb appeal with low-maintenance siding and eye-catching stone accents. Step inside to a spacious front foyer with a double closet for convenient storage. The main floor boasts an airy, open-concept layout finished with 9 ft ceilings and luxury vinyl plank flooring. A large picture window brightens the living room, which flows seamlessly into the dining area overlooking the fully fenced backyard. The stylish kitchen is equipped with crisp white cabinetry, a generous sit-up island, quartz countertops, a double sink, accent lighting, and a full stainless steel appliance package. A 2-piece powder room, mudroom and access to the backyard complete the main level. Upstairs, plush carpet leads you to a cozy loft—perfect for a home office or reading nook. The primary bedroom offers plenty of space, complete with a walk-in closet and a 4-piece ensuite featuring a deep soaker tub and quartz-topped vanity. Two additional bedrooms, a second 4-piece bath, and convenient second-floor laundry complete this floor. The basement is framed and insulated along exterior walls, includes a rough-in for a future bathroom, and offers excellent storage or development potential. Outside, the fully fenced PVC yard includes a gate leading to the double parking pad with laneway access—making a future garage a great option. Added features include central air, owned water softener (2019) and new water heater (2025). Move in and enjoy! (id:44479)
RE/MAX Crown Real Estate
5120 Dewdney Avenue
Regina, Saskatchewan
Welcome to 5120 Dewdney Avenue, a home with major renovations already completed for you. Inside, you’ll find updated flooring, fresh millwork, updated interior doors, and a refreshed kitchen featuring a generous island with an eating bar. The main level offers 2 bedrooms and big windows, adding to the home’s comfort and appeal. The basement is finished and could be a non regulation basement suite featuring a corner jetted tub, ideal for extended family or rental potential. The home also includes a rough-in gas line for BBQ and comes with an engineer’s report for added confidence. Outside, the property offers a new front yard fence and a large yard with plenty of room for future plans. With quick possession available, this home is ready for its next owner. (id:44479)
RE/MAX Crown Real Estate
527 7th Street E
Saskatoon, Saskatchewan
Welcome to the Broadway Neighbourhood! This home has the location and charm for those who enjoy walking to Broadway, downtown, & 8th Street shopping and entertainment. Most windows, shingles, hot water tank and appliances have been updated in recent years. Back porch and kitchen have heated floors. Heated garage has 10' walls and garage overhead door is 9' X 12'. Front and back porch are not included in square footage of house. Ask your preferred agent for showings and a copy of the PCDS which includes renovations and work done in recent years. (id:44479)
M Realty
1125 8th Avenue Nw
Moose Jaw, Saskatchewan
5 BEDROOMS! Only steps from Sask Poly, this well thought out, 5 bedroom bungalow is perfect for anyone looking for a prime rental property or any family who just keeps losing count of how many kids they have! With a newer furnace, water heater, windows, and fully renovated basement including additional soundproofing in the walls and floor, get ready for hassle free home ownership! The main floor features a refreshed kitchen, spacious living room with hardwood floors that lead you into the large primary bedroom and secondary bedroom. Down to the basement, you will see the very well thought out basement layout that includes 3 full sized bedrooms, a common area and laundry room - good luck running out of space! To top it off, you get a fully fenced back yard and 14x22 garage! Book your showing today! (id:44479)
Coldwell Banker Local Realty
316 620 Cornish Road
Saskatoon, Saskatchewan
Welcome home to 316-620 Cornish Road. Three bedroom townhouse in the desired neighbourhood of Stonebridge. This bright home features a modern kitchen with quartz countertops, stainless steel appliances, and ample counter space. The main floor includes a decent size living room, two piece bath, and deck access. Upstairs offers three bedrooms, including a primary with walk in closet and a 4 piece bath. A single detached garage also come with this unit, as well as an additional parking spot in front of the unit. Don’t miss out. Book your showing today! (id:44479)
Royal LePage Hallmark
5 Konanz Bay
Balgonie, Saskatchewan
Welcome to 5 Konanz Bay in Balgonie! Just minutes from Regina, this 1,405 sqft bungalow by Outlander Construction is functional and stylish. Showcasing open-concept living at its best, this is the perfect space for entertaining and active family living! The kitchen features loads of trendy shaker-style cabinetry, quartz countertops and an 8’ eat-up island. The spacious primary bedroom offers a walk-in closet and 3-piece ensuite. Rounding out the main floor are 2 additional bedrooms, a 4-piece bath and convenient main floor laundry. The basement exterior walls are framed and insulated and plumbing is roughed in for another bathroom. Progressive home warranty is in place. Other features include: over-sized double garage, exposed aggregate driveway and maintenance-free exterior. (id:44479)
RE/MAX Crown Real Estate
60 Ritchie Crescent
Regina, Saskatchewan
Extensively renovated and move-in for Christmas; 3 bedroom, 2 bath home with completely developed basement, family room, 2 dens, 3 piece bath, window does not meet egress; extensive list of upgrades include shingles, soffits, fascia, and eaves; windows; sewer line to street, front step, some new electrical and plumbing, u-shaped kitchen with ample storage and quartz counter top with tile back splash: vinyl plank flooring throughout main floor, upgraded tile in main bath, vinyl plank and carpet downstairs; tubs, toilets, vanities, taps and fans in bathrooms; pot lights in living room and basement; trim, casings, interior and closet doors with new hardware; all light fixtures and mirrors; crown mouldings in living room; clean report on furnace and a/c; inclusions-fridge with water line, gas stove, microwave/range hood, dishwasher, washer, dryer, sump pump and c/vac with attachments/powerhead; Garage may require some re-furbishing. (id:44479)
RE/MAX Crown Real Estate
B-002(A&b) 1275 Broad Street
Regina, Saskatchewan
Join a thriving community of successful businesses in the historic Brownstone Plaza. Professionally managed by a dedicated Landlord. AVAILABLE IMMEDIATELY - Ideal storage space situated at lower level of Brownstone Plaza. This space can also be accessed via freight elevator which makes it very convenient for storage and moving items in/out. Rent is inclusive of all operating costs and utilities. Landlord would also consider short/long term rentals. Enjoy convenient amenities such as a professional and cozy main floor common area and an on-site coffee shop (Drip) for delicious coffee and snacks while you are here. Don’t miss this opportunity. (id:44479)
RE/MAX Crown Real Estate
B-002(A) 1275 Broad Street
Regina, Saskatchewan
Join a thriving community of successful businesses in the historic Brownstone Plaza. Professionally managed by a dedicated Landlord. AVAILABLE IMMEDIATELY - Ideal storage space situated at lower level of Brownstone Plaza. This space can also be accessed via freight elevator which makes it very convenient for storage and moving items in/out. Rent is inclusive of all operating costs and utilities. Landlord would also consider short/long term rentals. Enjoy convenient amenities such as a professional and cozy main floor common area and an on-site coffee shop (Drip) for delicious coffee and snacks while you are here. Don’t miss this opportunity. (id:44479)
RE/MAX Crown Real Estate
518 12th Street E
Saskatoon, Saskatchewan
Just steps from the Saskatchewan River, tucked into the historic Nutana Neighbourhood, this Character 1911 home has been lovingly restored for clients who appreciate the history and location of this property. This spacious home has a completely renovated kitchen with quartz countertops, new cupboards and backsplash, under counter lighting, all new appliances, including a newer large wine and beer fridge and a nice open floorplan flowing through to the dining room and living room. An office space and main floor laundry are a great convenience on the main floor. Four- piece bathrooms on each of first two floors and half bath on third floor are convenient. Three large bedrooms on the second floor, one with a very large walk-in closet with window. (Could be used as a nursery.) One of the bedrooms on the second floor can also be used as a Sunroom. A new staircase leads to the third floor where the primary bedroom could be located. This room could also be used as a bonus room or very large office. Owner has replaced much of the crown molding to return this property to its original glory. There are South facing decks off the second and third floor as well as a back deck off the kitchen, also South facing. Most windows are new. Furnace, water heater and reverse osmosis recently changed. New paint everywhere and new engineered hardwood flooring make this is a turnkey property (Vinyl planking on the 3rd floor). Arches, tall baseboards, bay windows and glass doors complete the historic look of this home. This property has a completely fenced in backyard with board sidewalk leading to parking off the back alley. There is room for a garage. The owner has also created a small oasis of gardening boxes tucked around the back yard which is drenched in sunshine most of the day. Come and visit this beautifully renovated historic home, you’ll be glad you did. (id:44479)
M Realty
1008 Parklane Drive
Assiniboia, Saskatchewan
You will love calling 1008 Parklane Drive your new home! Located in a very desirable area, this spacious bungalow-style home complete with an attached garage, will be perfect for you and your family! As you enter from the garage, you find a spacious living room, a well-designed kitchen with an adjacent dining area large enough for all of your important diners! Yes, there is a main floor laundry room! Down the hall, you find a full bathroom & 3 bedrooms, (primary has a 2pc en-suite, of course!). Stepping into the lower level, you find a large family room that's perfect for casual relaxation & entertainment, yet another full bath, a storage room, & utility room to complete the level! Features include: C/A, over 1080 sq/ft on main floor, 24X30 heated & insulated garage, corner lot is 6969 sq/ft,...did I mention the great location?! Be sure to view the 3D scan of the great floor plan & 360s of the outdoor spaces! Do not miss this amazing home! (id:44479)
Century 21 Dome Realty Inc.
1314 Henleaze Avenue
Moose Jaw, Saskatchewan
Spacious 5 bedroom, 3 bathroom home offering over 1,200 sq. ft. on the main level with an additional kitchenette area in the basement. The property features a large double garage with 220 amp service. Spacious backyard. Located in Central Moose Jaw close to all amenities and transportation. (id:44479)
Homelife Crawford Realty
1015 Wyllie Crescent
Prince Albert, Saskatchewan
This well-loved 1,280 sq ft home offers exceptional space, flexibility, and comfort for a variety of lifestyles. The main floor features a welcoming sunken family room with a gas fireplace, three bedrooms, a main bathroom, and a private ensuite off the primary. The living room, dining room, and kitchen create an easy, connected flow ideal for daily living and hosting. The separate-entry basement suite provides even more versatility, including shared laundry, a full kitchen, bathroom, one bedroom, two dens, and generous storage. Whether you need additional living space, room for guests, or an opportunity to rent, this lower level is ready to adapt. Outside, you’ll appreciate the insulated two-car garage, RV parking, and the convenience of being close to Carlton High School and the new Yard Business District. A wonderful opportunity to settle into a home, fully furnished, with plenty of room to grow. (id:44479)
Exp Realty
21 103 Pohorecky Crescent
Saskatoon, Saskatchewan
Welcome to The Pines, where comfort, style, and nature come together in this rare walk-out bungalow-style townhouse set in a prime location within the Evergreen community. This beautifully maintained home offers effortless living with an attached double garage, serene surroundings, and amazing backyard views overlooking a calming creek. Step into an inviting open-concept main floor, featuring a bright kitchen, dining area, and living room that all take full advantage of the picturesque views. The cozy living room includes a stylish electric fireplace, and the dining area offers direct access to the upper deck—perfect for enjoying your morning coffee or an evening of relaxation. The main floor is complete with 2 bedrooms, 2 bathrooms, convenient main-floor laundry, and laminate flooring throughout for a warm, cohesive feel. The finished walk-out basement extends your living space with an abundance of natural light, soft carpeting, and a spacious family room with another electric fireplace. Two additional bedrooms, a 4-piece bathroom, and a large utility/storage room make this level as functional as it is comfortable. Additional features include: all appliances, beautiful window coverings, central air, central vac, gas on-demand water heater, high-efficiency furnace, and more—ensuring year-round comfort and convenience. Located in one of the best spots within The Pines condo complex, this home offers quick access to amenities, parks, and scenic walking paths throughout Evergreen. A rare find you won’t want to miss! Presentation of offers: Tuesday, December 2, 2025 at 9:00 a.m. (id:44479)
Boyes Group Realty Inc.
4188 Castle Road
Regina, Saskatchewan
Welcome to your new home in one of the most sought-after neighborhoods near the University of Regina! This beautifully maintained 3-bedroom, 2-bathroom condo offers the perfect blend of modern comfort, convenience, and style — ideal for students, faculty, or anyone looking to enjoy vibrant city living in a peaceful setting. Offering a seamless blend of modern style, everyday convenience, and community charm, this home is ideal for families and young professionals looking for the perfect place to settle in and thrive. This condo is very clean and has been freshly painted from top to bottom. The three bedrooms are located on the second story with the primary bedroom having a massive walk in closet. The large 4pce bathroom has ample storage for linens and towels. There is a 2 pce bath conveniently located on the main floor off of the large foyer. The windows in this home are amazing and provide natural bright light! Washer and Dryer replaced in 2024. Don't miss out on this amazing place, call your realtor today! (id:44479)
Royal LePage Premier Realty
Royal LePage Next Level
801 Spruce Street
Goodsoil, Saskatchewan
Turn key, fully furnished and immediate possession available. This stunning 2022-built home offers three bedrooms and two bathrooms, all conveniently located on one level. Inside, you'll find a modern, inviting space featuring a quartz waterfall island, butcher block countertops, and seamless white cabinetry. Modern vinyl plank flooring extends throughout the home, creating a cohesive and welcoming feel. For added comfort and protection, the windows are tinted with 100% UV protection and fitted with Hunter Douglas blinds. Air conditioning is also a welcome bonus. The exterior of this home is truly designed for entertaining or simply enjoying the ultimate lake life. Over 1,250 sq. ft. of composite decking with elegant glass and privacy walls provides ample space to relax. Enjoy evenings around the natural gas fire table or host barbecues with the convenient natural gas BBQ hookup. Unwind in the Arctic Spa Hot Tub, or enhance your outdoor experience with the Suncoast Enclosures pergola, complete with a remote retractable screen, remote louvered roof, and LED lighting. The home is strategically built on pilings, offering tons of convenient storage space underneath. Water is supplied by the subdivision's reverse osmosis treatment facility, ensuring pure and clean water. Enjoy easy access to the boat launch and community playground and you're just a 5-minute drive from Northern Meadows 18-hole Golf Course. The nearby town of Goodsoil (10 minutes) provides a grocery store, hardware store, and restaurant. Located within Meadow Lake Provincial Park, Lac Des Iles Lake is perfect for fishing Northern Pike, Walleye, Yellow Perch, and Whitefish in its 30-40 foot average depths. Conveniently situated, this property is 2 hours north of Lloydminster, 45 minutes east of Cold Lake, or 3 hours and 45 minutes north east of Edmonton. (id:44479)
Coldwell Banker Signature
449 Simon Fraser Crescent
Saskatoon, Saskatchewan
Welcome to 449 Simon Fraser Crescent, a well cared for College Park bungalow loved by the same owner since 1982. The main floor features beautiful original hardwood flooring, a bright living room with a bay window, a dining room addition filled with natural light, and an updated kitchen with oak cabinets and quartz counters. There are three bedrooms and one bathroom on the main level.The finished basement includes a cozy family room with a gas fireplace, a second bathroom, a den with a window and plenty of storage. Some areas of the home are dated, including original curtains and older basement carpet, but the home has strong bones and great potential.Updates include newer shingles and eaves and two fully permitted additions. The 24 by 26 garage adds excellent parking and storage. Located close to schools, parks, College Drive and the University of Saskatchewan, this home offers comfort, character and a chance to make it your own. (id:44479)
Exp Realty
619 4th Avenue Nw
Swift Current, Saskatchewan
This warm and welcoming bungalow offers a layout that just makes life easy. The main floor includes 3 bedrooms, a 4- piece bath, and a living room with big corner windows that fill the space with natural light. The kitchen is practical and easy to work in with ample counter and cupboard space. A separate dining area right off the kitchen, offers room for family dinners or entertaining guests. The basement is a great surprise with a super spacious family room for games or movie nights. You will also find a fourth bedroom, laundry room and a handy 3-piece bath . This home also has a newer water heater (2022) and furnace (2025). Outside the fenced yard is ideal for pets , kids, or summer BBQs while the garage adds off street parking, storage and convenience. This inviting home is ready for you to move in and make it yours. Call today to set up your personal tour. (id:44479)
RE/MAX Of Swift Current
803 I Avenue N
Saskatoon, Saskatchewan
**Perfect Starter Home or Investment Opportunity!** This updated bungalow sits on a spacious 37.5 ft corner lot, offering great potential as a first home or rental property. Recent updates include: - Well-maintained shingles - Fresh interior paint - Ceiling Pot lights - a mix of good flooring - Durable vinyl siding - High-efficiency furnace/ newer electric water heater - Several newly replaced windows. Also, you’ll find three bedrooms (two without closets—easy to customize!), renovated bathroom, a light filled family room,large kitchen and dinning room, a basement that is open for future development and a versatile enclosed sunroom that can serve as extra storage, a workshop, or a cozy relaxation space. The property boasts a prime corner location with a boulevard-front street, a back alley for access to off-street parking, and a convenient bus stop right outside.Ideally located just minutes from downtown . Families will love its proximity to schools and nearby parks. Vacant and ready for quick possession—Easy to show. --- (id:44479)
Coldwell Banker Signature
422 Royal Street
Regina, Saskatchewan
Welcome to 422 Royal St. in Regent Park! This freshly painted semi-duplex offers 3 bedrooms and 1 updated bathroom, making it move-in ready. The bright main floor features a modernized kitchen and bath, updated windows, shingles, soffit, fascia, and eaves for peace of mind. The basement is mostly undeveloped, with a bonus area already finished with laminate flooring – perfect for a future flex space or home office. Outside, you’ll find a generous yard filled with perennials, raspberries, and rhubarb, plus a large driveway that previously hosted another garden space for those "green thumbs". If you’re looking for an affordable home with plenty of updates, a functional layout, and outdoor space to enjoy – this one is worth a look! (id:44479)
RE/MAX Crown Real Estate
810 Ballesteros Crescent
Warman, Saskatchewan
Discover the perfect blend of space and style in this brand new 1,420 sq. ft. bi-level home built by Taj Homes. Designed with functionality and modern living in mind, this home offers generous room sizes, high-end finishes, and the rare opportunity to customize select colors and finishes to make it truly your own. Situated on a partially fenced lot with no rear neighbours, this home features a 25' x 26' attached, insulated two car garage, giving you plenty of parking and storage space. The location can’t be beat—close to shopping, grocery stores, schools, parks, and walking trails. Step inside to a bright and spacious open-concept main floor filled with natural light from large south-facing windows and a 60inch electric fireplace finished with shiplap. The expansive living room flows seamlessly into a chef-inspired kitchen showcasing quartz countertops, premium ceiling height cabinetry, a walk-in pantry, and a large island—ideal for both entertaining and daily family life. The main floor laundry room is a standout feature—thoughtfully designed with side-by-side appliances, countertop and upper cabinetry for maximum convenience and organization. Retreat to the primary suite, featuring a walk-in closet and a luxurious 5-piece ensuite complete with double sinks, a tiled shower, and a soaker tub. Two additional spacious bedrooms and a stylish 4-piece main bath complete the main floor. Some notable features include a on demand water heater, energy efficient furnace, All Weather Triple Pane windows, full set of stainless steel appliances, Delta trims and fixtures and Progressive New Home Warranty. Currently under construction, this home comes with a guaranteed possession date so you can plan your move with confidence—no delays, no surprises. Customize your new home today by selecting from a range of color palettes and finishes to match your personal style. (id:44479)
RE/MAX Saskatoon
816 Ballesteros Crescent
Warman, Saskatchewan
Discover exceptional quality and modern comfort in this stunning 1,414 sq. ft. bungalow in Warman, featuring a 24×24 attached two-car garage with a concrete driveway. Built by TAJ HOMES, this thoughtfully designed layout offers 3 bedrooms, 2 bathrooms, and main-floor laundry complete with side-by-side washer and dryer. Luxury vinyl plank flooring runs throughout the home for low-maintenance living, while the gourmet kitchen impresses with ceiling-height custom cabinetry, quartz countertops, walk-in pantry, under-cabinet lighting, tiled backsplash and a full suite of stainless steel appliances. Large windows fill the open-concept dining and living area with natural light, complemented by an elegant electric fireplace. The home features two spacious secondary bedrooms, a beautiful 4-piece main bath, and a luxurious primary suite with a walk-in closet and spa like 4-piece ensuite. Situated on a wide lot with no rear neighbours and a partially fenced yard, this property offers privacy and room to enjoy. Additional highlights include high-end finishes throughout, Progressive New Home Warranty, guaranteed possession date, and the option to choose your colours and finishes. This is premier craftsmanship and style—your opportunity to own a brand-new bungalow built to the highest standard. PST/GST included in list price with rebates back to the builder. A guaranteed possession date gives you the certainty to confidently plan your move, finances, and life with no construction delays or surprises. Additional lots and floor plans are also available for presale. NOTE: AI generated image, final colours and finish may vary. (id:44479)
RE/MAX Saskatoon
814 Ballesteros Crescent
Warman, Saskatchewan
Welcome to 814 Ballesteros Crescent in Warman! Built by local prestigious builder TAJ Homes, this brand-new 1,577 sq ft two-storey offers a functional layout, modern finishes, and a spacious yard with no rear neighbours. Positioned on a 52 ft frontage lot with a partially fenced backyard, you’ll enjoy plenty of outdoor space and privacy. The main floor features an open-concept living and dining area highlighted by large triple pane All-Weather windows that fill the home with natural light. The kitchen includes ceiling-height cabinetry, quartz countertops, a full stainless steel appliance package, and a conveniently placed pantry. A mudroom with bench and closet adds everyday convenience, along with a 2-piece bathroom on the main level. LVP flooring runs throughout the home for easy cleaning and a clean, modern look. Upstairs, you’ll find two spacious secondary bedrooms, a 4-piece bathroom, a comfortable bonus room, and side-by-side laundry on the second floor. The large primary suite offers a walk in closet and a beautiful luxury 4-piece ensuite. This home includes a double attached garage, Progressive New Home Warranty, high end trims/finishes and the ability to customize colours and finishes depending on the stage of construction. There is also the option to add a legal basement suite, providing an excellent opportunity for mortgage assistance or a future investment rental unit. A guaranteed possession date gives you the certainty to confidently plan your move, finances, and life with no construction delays or surprises. Additional lots and floor plans are also available for presale. NOTE: AI generated image, final colours and finish may vary. (id:44479)
RE/MAX Saskatoon
208 2141 Larter Road
Estevan, Saskatchewan
Located in the desirable Dominions heights subdivision is your like new condo! South facing and located on the second floor. This 907 sq.ft two bedroom and two bathroom condo features a Beige colour scheme throughout. Linoleum flooring through the open concept entry, kitchen, dining room and vinyl plank in the living room. Right off the living room is your balcony to sit out and relax on! This kitchen has an island big enough for 3 to 4 stools. pantry, plenty of cupboards and a stainless steel appliance package. Additional storage in the laundry room. The master bedroom has a walk through closet to the ensuite bathroom. One underground parking stall is included. Call today to view !! (id:44479)
Century 21 Border Real Estate Service
515 Garden Street
Kelvington, Saskatchewan
Here is cute little two bedroom bungalow sitting on two lots surrounded by mature trees. The house features hardwood flooring in the living room, all windows have been updated to PVC, new OTR microwave, freshly painted throughout main and downstairs. Cute 4 season sunroom addition complete with gas fireplace over looks this private backyard that backs onto greenspace. Basement has had a transformation with all new flooring, paint, and there is a functioning toilet and sink in the laundry area. HE furnace, shingles approx. 5 years old and single garage. I'd love to show you this little gem. See you soon. (id:44479)
Boyes Group Realty Inc.
105 815 Kristjanson Road
Saskatoon, Saskatchewan
Located in the heart of Silverspring, this fully developed 2-storey townhouse offers 1,044 sq. ft. of living space. The main floor has a large living room and an eat-in kitchen at the back with patio doors, which includes all kitchen appliances, and a 2-piece bath. The upstairs features 3 bedrooms and a 4-piece bath. The primary bedroom is oversized and has a walk-in closet. The fully developed basement adds valuable additional living space, perfect for a family room, home office, gym and has a laundry room. The air conditioning will keep you cool on those hot days and nights, and you can enjoy your own private backyard patio area, ideal for morning coffee, evening wine or a summer BBQ. The monthly condo fees are $365/month, and the unit is close to everything — the University, schools, bus stops, and all essential amenities are just blocks away. Pets are allowed with restrictions. Don't miss your chance to own this gem. Call your favourite Realtor today to schedule a private showing! (id:44479)
Realty Executives Saskatoon
126 Reddekopp Crescent
Warman, Saskatchewan
Welcome to Rohit Homes in Warman, a true functional masterpiece! Our Lawrence model semi-detached home offers 1,489 sqft of luxury living. This brilliant Two Storey design offers a very practical kitchen layout, complete with quartz countertops, an island, pantry, a great living room, perfect for entertaining and a 2-piece powder room. This property features a front double attached garage (19x22), fully landscaped front, double concrete driveway. On the 2nd floor you will find 3 spacious bedrooms with a walk-in closet off of the primary bedroom, 2 full bathrooms, second floor laundry room with extra storage, bonus room/flex room, and oversized windows giving the home an abundance of natural light. This gorgeous single family home truly has it all, quality, style, a flawless design! Over 30 years experience building award-winning homes, you won't want to miss your opportunity to get in early. Color palette for this home is Loft Living. *GST and PST included in purchase price. *Deck, fence and finished basement are not included* Pictures may not be exact representations of the home, photos are from the show home. Interior and Exterior specs/colours will vary between homes. For more information, the Rohit showhomes are located at 322 Schmeiser Bend or 226 Myles Heidt Lane and open Mon-Thurs 3-8pm, Sat, Sun & Stat Holidays 12-5pm. (id:44479)
Realty Executives Saskatoon
97 Mcgee Crescent
Saskatoon, Saskatchewan
Welcome to this bright and spacious 4 bedroom 2 bathroom 1045 sq ft bungalow located on a quiet, family-friendly street — the perfect spot for your next home. Situated on a large irregular/wedge-shaped lot, this property offers extra outdoor space, great street appeal, and tons of potential. Inside, you’ll love the big, bright bay windows that fill the living room with natural light, creating a warm and inviting space to relax or entertain. The main floor features a good-sized dining area, a clean and functional kitchen, and 3 comfortable bedrooms along with a full 4-piece bathroom. The lower level is fully finished and built for entertaining, with a spacious family room, games area, wood-burning fireplace, and a handy wet bar — the perfect setup for movie nights, gatherings, or kids’ hangout space. There’s also an additional 4th bedroom, laundry area, and plenty of storage with potential to add 5th bedroom. Important upgrades include windows, soffit, fascia, and exterior doors (2013) along with a newer furnace and central A/C, offering peace of mind for years to come. Outside you’ll find a large yard with room to play, garden, or design your dream outdoor space, plus a 16’ x 24’ detached garage A solid, spacious home in a quiet mature location — perfect for families, first-time buyers, or anyone looking for a great value with room to add their personal touch. Call your favorite Realtor today to book a private viewing! (id:44479)
Royal LePage Hallmark
56 Froom Crescent
Regina, Saskatchewan
Welcome to 56 Froom Cres. REGINA, Sask. This 3-bedroom semi-detached bungalow is located in Dominion Heights close to such amenities as restaurants, gas, shopping and grocery. There have been upgrades of flooring and an upgraded furnace in 2024. The furnace is owned. Sewer upgraded to the street in 2023. Along with the 3 bedrooms on the main floor plus a 4-piece bathroom, on the lower level there is a bedroom for a family member as the (window does not meet egress) family room, 3-piece bath, laundry and storage. The backyard is fenced and parking for at least 2 vehicles. Tenant occupied with a one-year lease for an option to renew for 3 years. The property at 54 Froom Cres. REGINA, Sk. is also for sale - SK012500. Same owner. 54 Froom Cres. has long term tenants willing to stay. For further information and/or a showing, please contact the selling agent or your real estate agent. (id:44479)
RE/MAX Crown Real Estate
210 315 Dickson Crescent
Saskatoon, Saskatchewan
Welcome Home to The Oaks. This modern townhome is big on style, smart on value, and offers all the convenience and comforts you desire. This 1 Bed + Den, 2 Bath townhouse is spacious and bright with a functional and open layout for living large in a right sized floorplan. Main floor features include a well appointed kitchen that is modern yet timeless with ample cabinet and counter space, large peninsula island, and stainless steel appliances; great entertaining space that is open to dining area and living room with large windows and balcony access; plus a 2-pc powder room. Upstairs you'll find the primary bedroom with walk-in closet; dedicated laundry space; versatile den with walk-in closet makes for a great home office or guest space; plus the 4-pc main bath. Comfort features include a spacious and fully insulated attached garage with direct entry; ample storage space; central-air-conditioning for keeping cool; plus a covered balcony for outdoor enjoyment, ideal for morning coffee and evening relaxation. A fantastic Stonebridge location offers easy access in and out, just steps to numerous parks, top rated Public and Catholic Schools, and full range of amenities including gym, groceries, restaurants, medical, fuel, and more. Comfort. Convenience. Modern style. Smart value. This is the townhouse and lifestyle opportunity you've been looking for - book your private showing today. (id:44479)
Trcg The Realty Consultants Group
359 Mahabir Court
Saskatoon, Saskatchewan
Welcome to a truly exceptional property in one of Saskatoon’s most sought-after communities. This quality built 4-bedroom, 4-bath home in Evergreen combines luxury, thoughtful design, and breathtaking natural views—backing onto the Northeast Swale, one of the city’s most treasured protected areas. Inside, you’ll find high-end finishes throughout, enhanced by ample intentional storage. Nearly every space features custom built-ins—from the living room cabinetry to the upstairs laundry and mudroom—creating a cohesive, clutter-free environment. The chef’s kitchen offers generous cabinet space, quality appliances, and elegant finishes, opening into a bright living area and expansive views. The primary suite is a retreat of its own with a walk-in closet and a tranquil view overlooking the Northeast Swale— no rear neighbours, just open sky and nature. The ensuite continues the spa-like feel with premium finishes and smart layout. Each additional bedroom is well-sized, and the upstairs laundry is outfitted with cabinetry and workspace, making daily living easy. The exterior is just as impressive. The low-maintenance front yard blends modern curb appeal with convenience. The private backyard features underground sprinklers on timers, along with a thoughtfully designed rear deck that offers an incredible vantage point of the protected prairie ecosystem. Approximately $50,000 has been invested in landscaping upgrades. A rare find, the home also includes a tandem drive-through garage, perfect for extra vehicles, hobbies, or recreational gear. If you’re looking for luxury, privacy, natural beauty, and smart functionality—all in a walkable, family-friendly neighbourhood—this Evergreen home is the complete package. (id:44479)
Coldwell Banker Signature
305 2255 Angus Street
Regina, Saskatchewan
Welcome to 2255 Angus Street #305. Enjoy superb downtown access and condo living lifestyle.The Strathmore provides quiet condo living with secure access and is walking distance to Regina Downtown, Wascana Park, and all the amenities of the Regina Cathedral area. Comes with 2 parking stalls, heated garage parking and one exterior stall. Assigned storage in the parking area. The fabulous corner unit is just over 1100 sq ft and has large windows facing west and north providing tons of natural light. this 2 bedroom 2 bath condo has a large modern kitchen and centre island featuring white quartz countertops and subway tile backsplash, a large open concept with living/dining area two full 4pc bathrooms and 2 large bedrooms. This home has all appliances & window coverings included, tile & hardwood throughout w/ carpet in the bedrooms. The building condo fees include water, (soft water) garbage, sewer, insurance (common), maintenance, snow removal & reserve fund. Recent upgrades include newer paint thru out, professionally cleaned, including dryer vent, furnace/AC ducting in 2024. New toilet installed in main bathroom. (id:44479)
RE/MAX Crown Real Estate

