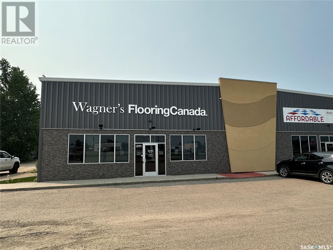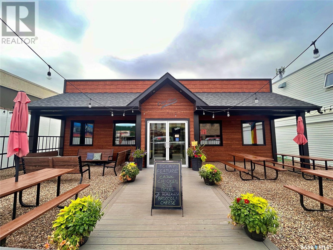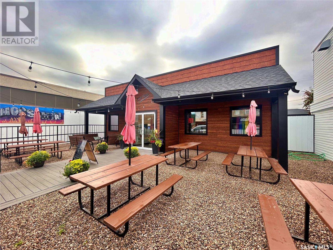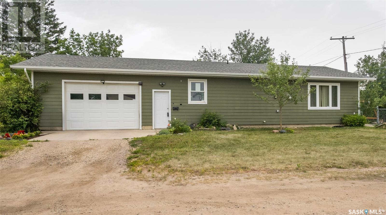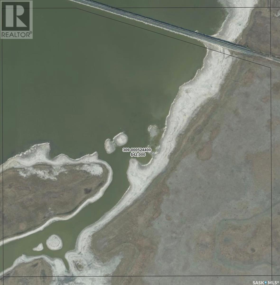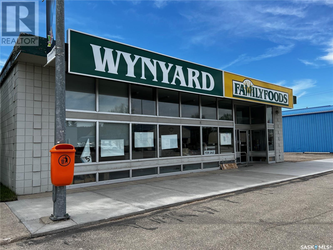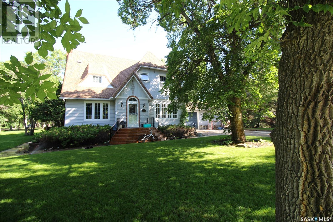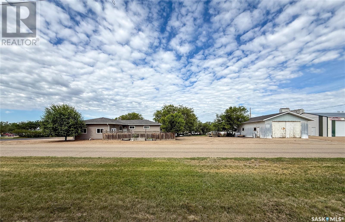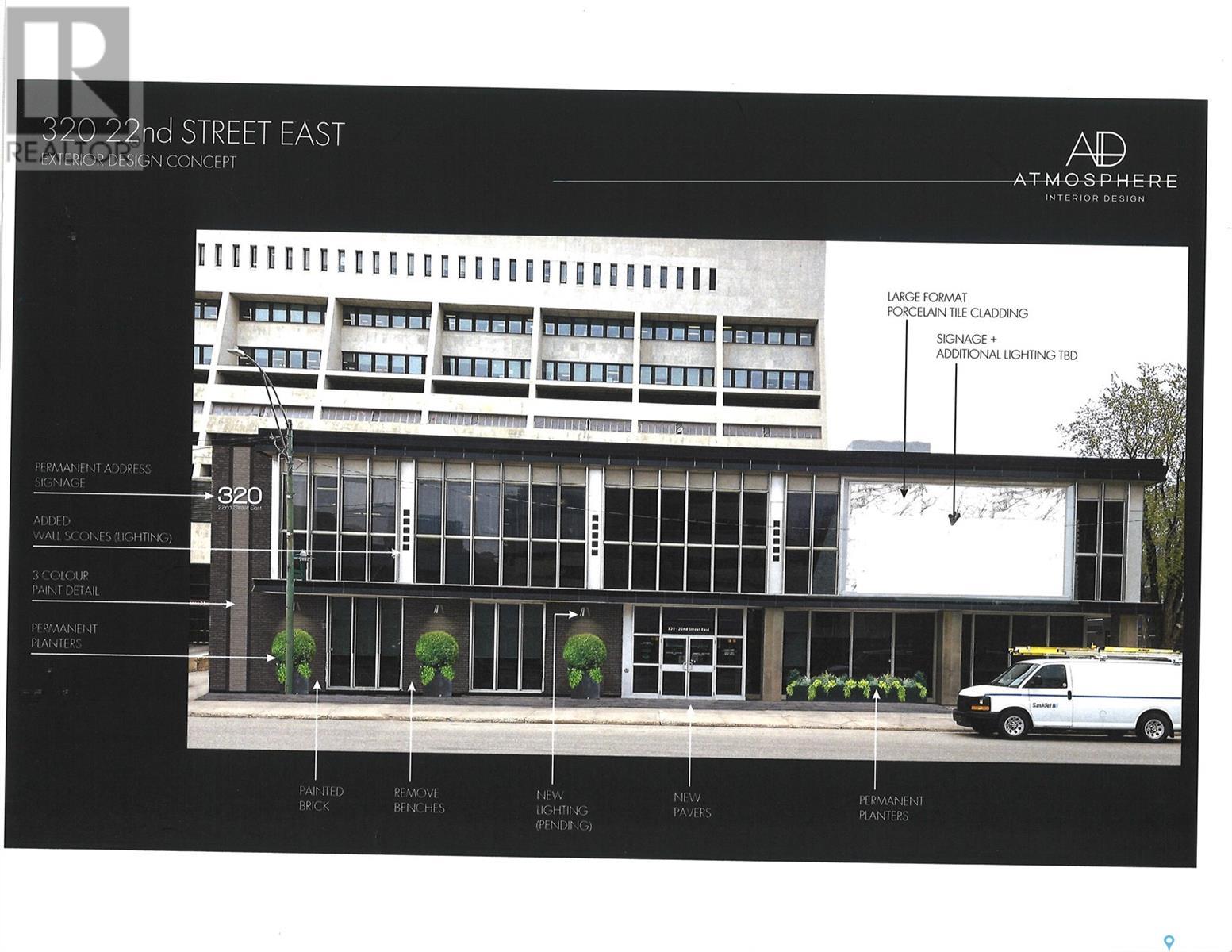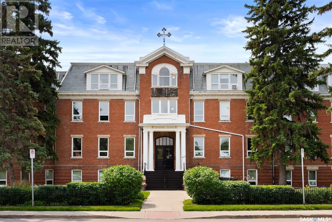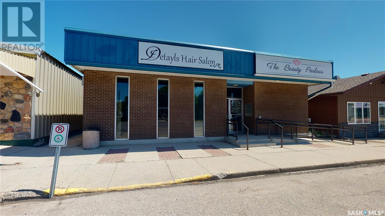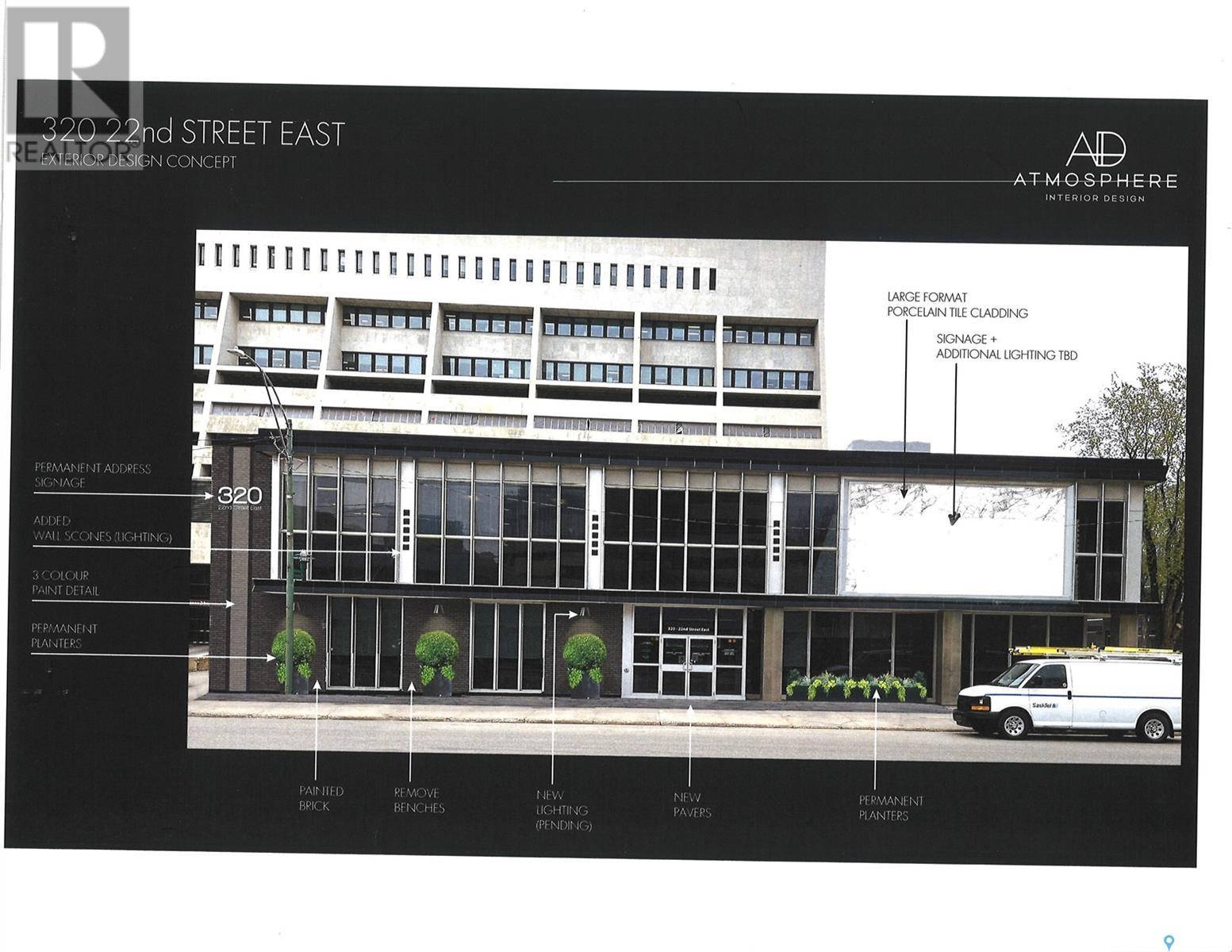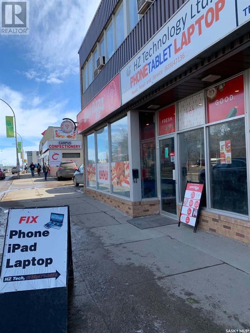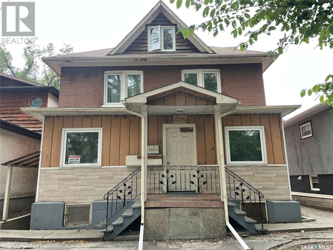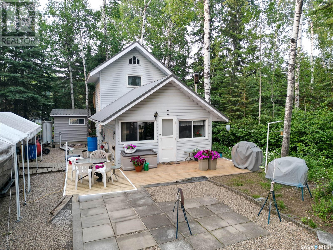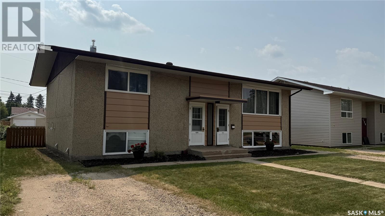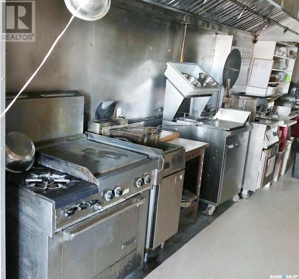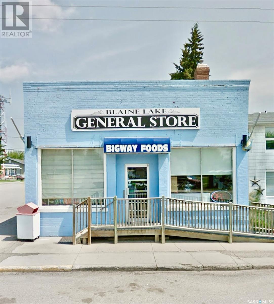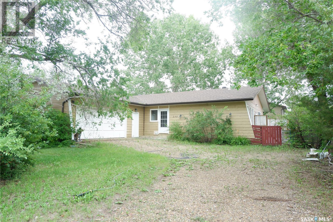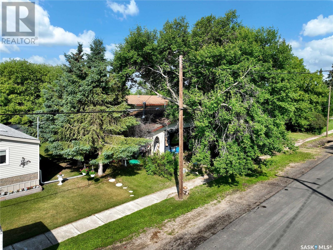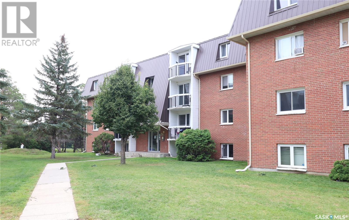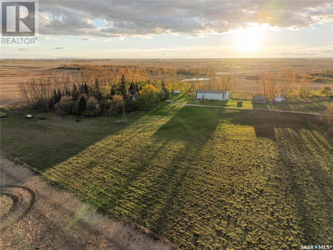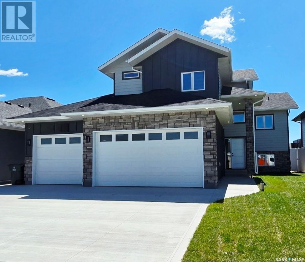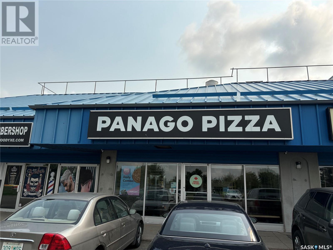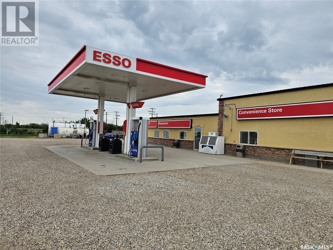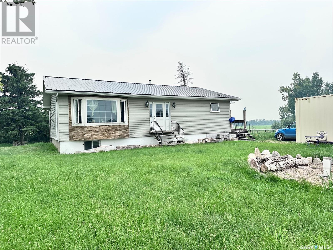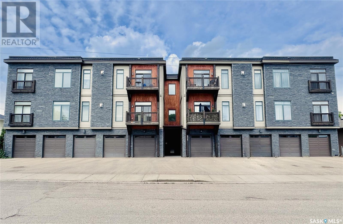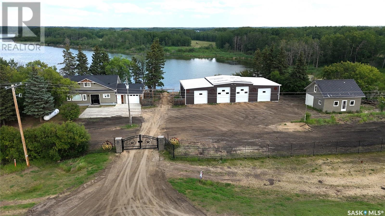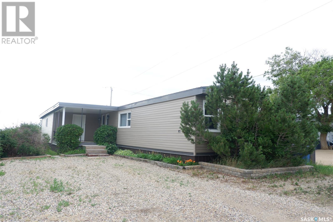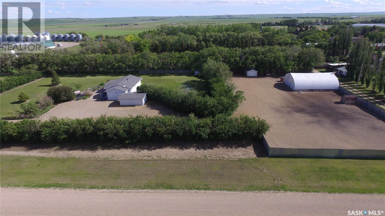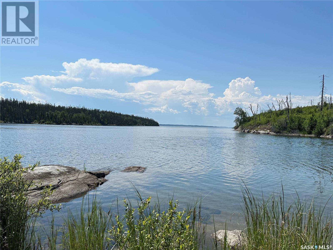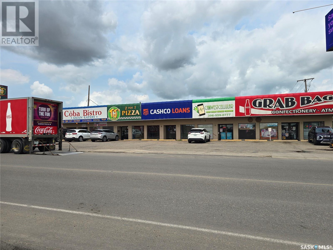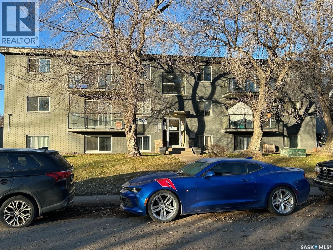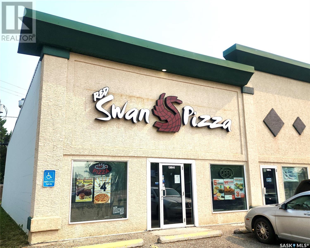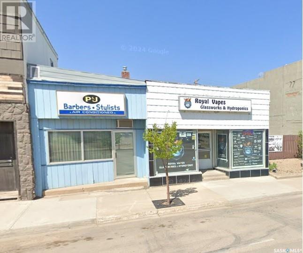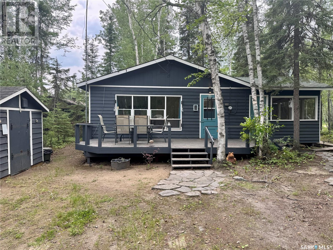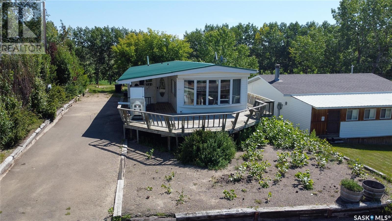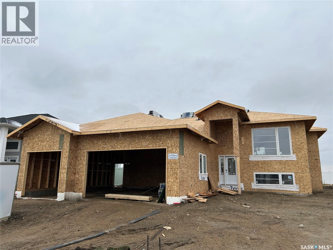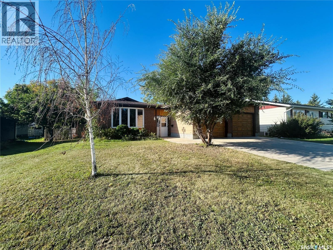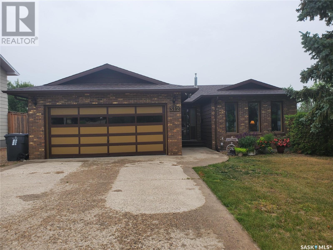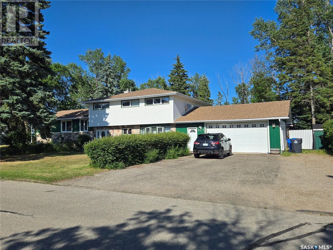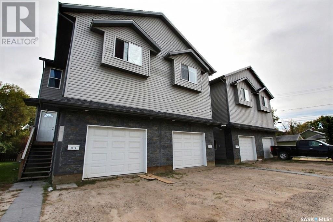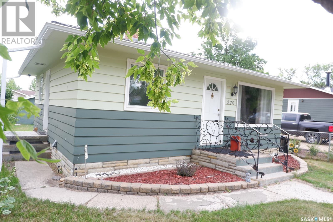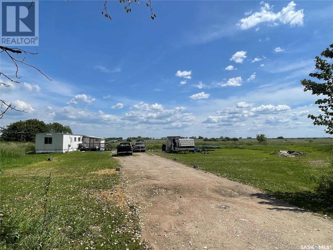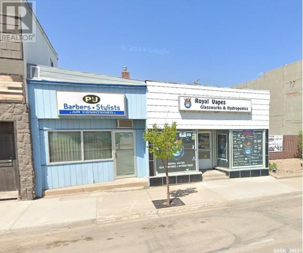2 464 Broadway Street E
Yorkton, Saskatchewan
Discover an exceptional commercial opportunity at 464 Broadway Street E, Unit 2, Yorkton, Saskatchewan. This newer building boasts impeccable finishes and a secure fenced compound, offering the perfect blend of style and functionality for your business needs. Situated in a prime location with excellent visibility, this property features: Modern construction (built 2013) Attractive storefront with direct highway access Spacious open interior design Approximately 10323 sq ft of versatile space High-quality finishes throughout Secure fenced compound for added privacy and security Ideal for a wide range of commercial applications, this property presents a fantastic investment opportunity in the heart of Yorkton. With its strategic location and contemporary design, it's perfectly positioned to elevate your business presence. Don't miss this chance to acquire a top-tier commercial space in a thriving area. Schedule your viewing today and envision the possibilities for your enterprise in this exceptional property. (id:44479)
RE/MAX Revolution Realty
619 Main Street
Moosomin, Saskatchewan
BUILDING FOR SALE: ENDLESS OPPORTUNITIES WITH THIS ONE!! — BUILT IN 2019 with 2364 SQFT — great space for a bakery, restaurant or a pub/bar, and with its excellent patio space, it offers plenty of potential for outdoor dining! Also a great opportunity for retail space (front-approx 1500 SQFT). here’s your opportunity to own a next-to-new building in the heart of downtown Moosomin; a vastly GROWING community on the #1 highway in SE SASK servicing over 30,000+ people in the surrounding area! This 2364 SQFT commercial property has become a beloved fixture in the community, currently offering ice cream, deli items, delicious daily specials, baked goods, fruits, vegetables, and fresh meat. This modern building (wheelchair accessible) features a bright storefront, good sized kitchen, office space, a wheelchair-accessible washroom (plus employee washroom+laundry), on-site staff parking, and a lovely outdoor patio with ample seating! As the current owners look forward to retirement, they’re also offering this turn-key operation to a new owner who can continue its success -- the CRATEHOUSE business is also for sale (MLS® SK013391-->includes the building, land, inventory, and equipment.) With a recent multi-million dollar expansion to our airport, many new commercial/industrial developments, a new 90-spot daycare opening, and our excellent health care facilities, Moosomin is the place to be! (id:44479)
Royal LePage Premier Realty
619 Main Street
Moosomin, Saskatchewan
the CRATEHOUSE in Moosomin, SK — here’s your opportunity to own a THRIVING business in the heart of downtown Moosomin; a vastly GROWING community on the #1 highway in SE SASK servicing over 30,000+ people in the surrounding area! The Cratehouse was built by the current owners in 2019; this 2364 SQFT commercial property has become a beloved fixture in the community, offering ice cream, deli items, delicious daily specials, baked goods, fruits, vegetables, and fresh meat. This modern building (wheelchair accessible) features a bright storefront, good sized kitchen with a walk-in cooler + freezer plus a commercial smoker, office space, a wheelchair-accessible washroom (plus employee washroom+laundry), and a lovely outdoor patio with ample seating! The current owners have poured their passion and dedication into building this business from the ground up, and it’s now a staple of the downtown core! As they look forward to retirement, they’re offering this turn-key operation to a new owner who can continue its success! This sale includes the building, land, inventory, & equipment. While the business currently operates as an ice cream shop, deli, and fresh produce and meat supplier, the versatile layout and prime location make it suitable for various other ventures as well. This property would also be perfect for a bakery, restaurant or a pub/bar, and with its excellent patio space, it offers plenty of potential for outdoor dining! THE OWNERS WOULD ALSO CONSIDER SELLING JUST THE BUILDING (MLS® SK013396). Over the past few years, the CRATEHOUSE has consistently showcased impressive performance year after year! With a recent multi-million dollar expansion to our airport, many new commercial/industrial developments, a new 90-spot daycare opening, and our excellent health care facilities, Moosomin is the place to be! Whether you’re looking to step into an already successful business or seeking the perfect location for a new venture, this property offers endless possibilities! (id:44479)
Royal LePage Premier Realty
1255 18th Street W
Prince Albert, Saskatchewan
What a doll house! Built in 2009 this exceptionally well cared for west side bungalow is 100% move in ready and available for a quick possession. The residence details 1,064 square feet of living space with soaring vaulted ceilings, spacious galley kitchen with granite counter tops, stainless steel appliances, large formal dining area, natural gas fireplace and hardwood throughout. The exterior of the property comes complete with a fully fenced yard, ground level concrete patio and an attached super single heated garage. (id:44479)
RE/MAX P.a. Realty
Dafoe Area Land
Prairie Rose Rm No. 309, Saskatchewan
Two Qtrs land for sale just west of Dafoe, grassland, Conservative Easement on title (id:44479)
Boyes Group Realty Inc.
309 Bosworth Street
Wynyard, Saskatchewan
Great investment opportunity for commercial property! Located downtown Wynyard. This space was previously used as a grocery store. The building has full windows on the front making it nice and bright. There is a meat cooler at the back and smaller office space. There is a full concrete basement that was used for storage. The basement has an employee washroom, coolers and conveyor track running through. There is a full parking lot to the north of the building. (id:44479)
Exp Realty
215 7th Avenue E
Shaunavon, Saskatchewan
Are you ready to enter the home you have always dreamt of? This fairy tale home is available in Shaunavon. The curb appeal from the street takes your breath away with the home’s imposing personality that is lacking in today’s architecture. Solidly built in 1928, this home has all the features of the era carefully curated with today’s modern conveniences. Through the front door you enter the formal entrance complete with a structural arch and a view of the sweeping staircase to the second floor. To your right you enter the massive formal dining room, replete with original windows, woodwork, hardwood floor and French doors to divide the room from the front hall. The dining room is further refined with the elegant original “art deco” light fixture. The living room is to the left of the front entry and has an unusual 3 French door system. This room is huge with a built-in wood burning fireplace and a garden door to the back yard. The main floor continues with a renovated custom kitchen at the back of the home, including stainless appliances and bright, white cabinetry. The bedrooms are on the second floor and include two guest bedrooms and a massive primary bedroom with oversize closet. The bath on the second floor feels nostalgic with an original bathtub, and custom antique vanity, The basement level has been renovated with a theatre style family room, custom laundry room with storage cabinets and sink, and an updated three-piece bath with step-in shower. There is a basement bedroom, and the utility room features an updated “hot water on demand” system and new boiler for the heat system. The home has an attached 28’x30’ garage that is divided into a parking space and a workshop space. The back yard is fully fenced with mature grass and trees and a deck for outdoor entertaining. This home will entrance you with its charm and unending style. (id:44479)
Access Real Estate Inc.
1044 7th Avenue Nw
Moose Jaw, Saskatchewan
1044 7th Avenue N.W offers a rare opportunity for redevelopment in a prime location close to schools, parks, local amenities and only 1.5 blocks from Sask Polytechnic. The existing home requires extensive work, making it ideal for builders, developers, or visionary buyers looking to start fresh. The true value lies in the land and its development potential. Whether you are looking to build your custom dream home or construct a multi-family project, this property provides a strong canvas in a sought-after area. Surrounded by mature trees and situated in a well-establish, family friendly neighborhood, this property is a rare find in todays market. Don't miss your chance to invest in Location, Location, Location! (id:44479)
Royal LePage Next Level
223 2nd Avenue E
Frontier, Saskatchewan
Welcome to 223 2nd Avenue E in Frontier, SK — a spacious 1,671 sq. ft. bungalow packed with updates, space, and versatility, all sitting on a 10,812 sq. ft. lot with a fenced yard and a dream garage setup. With no current mechanic business in town, this might be the perfect spot to open up shop!! Step inside through the large mudroom entry, a space that once served as an attached garage but was thoughtfully converted in 2016 — offering tons of room for storage, boots, and busy family life. The heart of the home is the stunning open-concept kitchen, dining, and living area, beautifully renovated in 2014 with modern finishes, loads of natural light, and a smart layout. The kitchen features a large island with a built-in dining nook, perfect for family meals and gatherings. Off the main living space, you’ll find the front entry and a hallway leading to four generously sized main floor bedrooms, including a spacious primary bedroom. The main floor is complete with a 5-piece bathroom, giving plenty of space for a growing family or guests. The basement is partially developed, offering a laundry area, a 3-piece bathroom, and flexible space for a den, office/craft room, workout area, and storage — ready for you to finish to suit your needs. Outside, enjoy the fenced backyard with a patio area — great for relaxing or entertaining — and handy garden boxes tucked between the home and the shop. The 24x36 heated and insulated detached garage is a standout feature, once used as a mechanic’s shop, making it perfect for hobbyists, projects, or extra storage. Located directly across from Frontier School, this home offers both space and convenience in a friendly small-town community. Whether you're looking for a family home with room to grow or a property with shop space for your projects, 223 2nd Avenue E has the versatility and charm you're after. (id:44479)
Exp Realty
320 22nd Street E
Saskatoon, Saskatchewan
Great downtown Central Business District, freestand and fully improved office building. Corner location, lots of onsite parking. Great signage and street appeal. Rare opportunity to secure a single use primary tenant lease or purchase in central Saskatoon location. (id:44479)
Royal LePage Saskatoon Real Estate
#408 3225 13th Avenue
Regina, Saskatchewan
Welcome to Cathedral Courts, a charming and affordable 55+ condo community located in the heart of vibrant Cathedral Village. This beautifully preserved historical building is surrounded by everything you need just steps from your door: locally loved restaurants, cozy coffee shops, bakeries, a full service grocery store, clothing boutiques, and the General Hospital. The Cathedral neighbourhood offers a walkable lifestyle in a community full of character and charm. Inside Cathedral Courts features a welcoming lobby and a host of thoughtfully designed shared spaces. Residents enjoy access to a bright and spacious laundry room, a library and puzzle room, an exercise space, a social lounge with full kitchen, a chapel, and a convenient guest suite for visitors. Outdoor enthusiasts will appreciate the well kept rooftop patio and inviting main floor patio areas, perfect for enjoying fresh air and sunshine with friends. This unit itself offers a neutral, clean decor with large windows that flood the space with natural light. The kitchen includes appliances and a functional layout, while the bedroom feels cozy and comfortable. A bright and clean 4 piece bathroom includes generous storage space. Cathedral Courts offers exceptional value in a secure, well managed building with numerous amenities to support an active and social lifestyle. Condo fees include: heat, water, sewer, garbage, lawn care, snow removal, reserve fund contributions, building insurance, and common area maintenance. The building is fully wheelchair accessible and includes an elevator for added convenience. If you’re seeking comfort, community, and walkable convenience in a sought after Regina neighbourhood, this could be the perfect place to call home. (id:44479)
Coldwell Banker Local Realty
107 Main Street
Wawota, Saskatchewan
WAWOTA - PRIME RETAIL BUILDING with two large retail spaces, 2 Bonus Rooms, Walk-in Safe with built-in Storage, Common Room off back entry, 2pc Bathroom, Laundry Room and Street Front Glass Enclosed Interior Entry accessing BOTH Main Retail Spaces. Over 1500 sq.ft. of building space on 50 x 120 Lot; plenty of on-site parking space behind the building. Store Frontage and Customer Parking on Main Street - Wheel Chair Accessible. Currently being operating as a Beauty Salon with some retail/office space and could be used for a multiple of business uses. (Optional for Seller to remain as a tenant if desired). CHECK OUT THE 3D MATTERPORT TOUR AND FLOOR PLANS FOR MORE INFORMATION. WAWOTA is a community located along the Little Pipestone Valley with K-12 School, Day Care, Grocery Store, Restaurants, Bank, Post Office, Farm & Auto Store, Gas Stations and Much More! (id:44479)
Red Roof Realty Inc.
320 22nd Street E
Saskatoon, Saskatchewan
Great downtown Central Business District, freestand and fully improved office building. Corner location, lots of onsite parking. Great signage and street appeal. Rare opportunity to secure a single use primary tenant lease or purchase in central Saskatoon location. (id:44479)
Royal LePage Saskatoon Real Estate
D 1402 College Drive
Saskatoon, Saskatchewan
Discover a prime business opportunity at 1402 College Dr, Unit D, strategically located directly across from the university. This established enterprise excels in computer & phone repair, significantly boosted by in-store retail sales, vibrant online sales, and lucrative phone SIM card plan sales. The versatile 434 sqft space includes convenient storage and a private bathroom. Sale encompasses all essential inventory, machinery, furniture, established phone number, and a loyal client base. Benefit from a favorable Gross Lease at $874.50/month (incl. GST), secure until Jul 31, 2026, with a 3-year renewal option. Owner offers comprehensive training for a seamless transition. SINP Employer Nominee Program eligibility possible. (id:44479)
Aspaire Realty Inc.
2346 Winnipeg Street
Regina, Saskatchewan
Revenue property and opportunity located in the General Hospital area. 5 one bedroom suites with separate entrances. Coin laundry is shared. Rental rates range from $400/month to $1125/month for approximately $3725/month. Main floor unit has been upgraded with new flooring and paint. Fully rented and tenants willing to stay. (id:44479)
RE/MAX Crown Real Estate
1004 Kenneth Drive
Paddockwood Rm No. 520, Saskatchewan
Welcome to 1004 Kenneth Drive! This cozy cabin will let unplug and unwind and truly enjoy the Lakeland area. Located in Keystone Park which is directly across from the Emma Lake Golf course and in close proximity to Emma and Christopher lakes, this 3 season, 532 sq/ft cabin features a large main living space, with one bedroom and a loft. Cabin features electric forced air heat via wall unit and has a gas meter along side of house for potential upgrades down the road. Property features 2 large sheds, 2 covered parking stalls, crushed rock throughout driveway to keep things clean, and a 6x8 shower shed with electric water heater, and an outhouse. If you are looking to unwind and enjoy the simple life, give your Realtor a call today! (id:44479)
RE/MAX P.a. Realty
437 28th Street E
Prince Albert, Saskatchewan
Solid revenue property! This up-and-down duplex features a 3 bedroom, 1 bathroom unit on the main floor with a spacious living room, dining area, and a bright, sunny kitchen. The lower-level unit has 2 bedrooms, 1 bathroom, a large living room, and a kitchen with plenty of natural light. Shared laundry, separate power meters, and off-street parking in the back. Recent updates include two new furnaces (July 2025), plus newer shingles, eavestroughs, windows, exterior doors, water heater and paint. A very well-maintained property—just take it over and go. Call today to set up a viewing! 24 Hours Notice Required. (id:44479)
Exp Realty
101 Churchill Street
Hudson Bay, Saskatchewan
FOR SALE resturant in the town of Hudson Bay, Sk. Great downtown location, plenty of foot traffic and on the corner of the two main streets. Presently setup as a family resturant. Upgrades include metal roofing, exhaust system, AC, bathrooms, flooring, fryer, Sellers are open to renting as well ---- $1500 per month, first and last month rent at lease signing. Equipment included but not limited to fryer, grills, chicken fryer, pizza oven, prep tables, fridge, coolers, stove, tables, chairs, coffee machine. Call today to setup your appointment to view (id:44479)
Century 21 Proven Realty
201 Main Street
Blaine Lake, Saskatchewan
Location, Location, Location! An exceptional opportunity to own a profitable and well-established grocery business along with the property—offered together as one turnkey package. Located in the heart of Baline Lake; this charming grocery store is beloved by both locals and tourists drawn to the area for camping, fishing, and hunting. The business operates in a well-maintained 2,520 sq. ft. building situated on a corner lot of approximately 4,000 sq. ft., and has recently undergone major renovations including newer laminate flooring throughout, newer display refrigerators and coolers, upgraded shelving, newer bathroom, and completely finished basement with an additional office/owner’s space. The store offers a wide selection of grocery items including dry and wet foods, produce, deli, dairy products, bread, and household essentials. Equipped with modernized coolers, freezers, and other appliances, the business boasts strong cash flow, is easy to manage, and offers great potential for future growth. (id:44479)
Royal LePage Varsity
235 King Street
Coronach, Saskatchewan
Located in the Town of Coronach on a large lot. Come check out this large home on a very private lot. A large kitchen with dining area has access to the Sunroom. The living room is in the front of the home. The back porch has great storage and whell chair access. There are 3 bedrooms on the main floor and 1 more in the fully developed basement. This home has 3 bathrooms. You will enjoy the convenience of main floor laundry. There is tons of storage! The furnace has been upgraded. Two sheds outside are a great addition to the property. The 3 car attached garage gives you lots of room for your cars and your toys! Check it out today! (id:44479)
Century 21 Insight Realty Ltd.
204 Allan Avenue
Saltcoats, Saskatchewan
A coveted 3 level split home in the cozy community of Saltcoats has snuck on the market. This 1500+ sq ft abode is perched on a 6,000 sq ft lot, with back alley access and a detached double garage elequently located strategically on this well treed lot for the utmost privacy. An eastish facing covered porch lined with perennials sets the stage to 204 Allan Ave & all the potential this 4 bed 2 bath home holds. A fresh remodel greets you from the entry: an open concept kitchen/dining, living area amongst a gorgeous brick fireplace. Rich in natural light, on trend cupboard hues this home has an excellent start and vision for its next family. A cedar clad 4 pc bath lends itself well to the main floor with current Renos ongoing here. 2 excellent sized Main floor bedrooms, a back yard access a show stopping copious sized sunken living room keep a space and a place for everyone at 204 Allan Ave. Not picture but remodelled is a finished partial basement (with updated furnace/water heater) with plenty of storage, 3 pc bath, laundry and an additional legal basement bedroom (photos coming soon!). The Top floor is where it's at, with French door access to a potential deck space, a large recreation space fantastic for a dreamy zen zone, walkin closet or just an additional lounging space. Tucked above it all is an excellent sized master bedroom with dual closets and lots of natural light. This home has motivated sellers and is ready for its next set of hands to finish and bring it to its highest potential. Saltcoats is an active community just a short distance from Yorkton, Esterhazy & Langenburg! Pull the trigger on your real estate goals & book your showing today! (id:44479)
Exp Realty
31 51 Centennial Street
Regina, Saskatchewan
This property presents a fantastic investment opportunity or an affordable option for your first home. Situated in the south end, this spacious unit offers over 900 square feet of living space, featuring a large living room, a galley-style kitchen, two bedrooms, and an additional storage area. (id:44479)
Charan Realty Group
Lomenda Acreage
Langenburg Rm No. 181, Saskatchewan
40 acres, a short distance from Mosaic, a plethora of good water & a farm house dreams are made of have just hit the market! This sturdy German built 1.5 story home is top to bottom old charm and quality upgrades.A healthy shelter belt and windmill will signify you've made it to the Lomenda farm from the old 14 grid. Equally distanced between Langenburg & Churchbridge this acreage offers the perfect location to so many. a 40x80 metal shop, and an additional metal oversized garage both add favour to the fellas seeking the perfect acreage asset. The 3 bed 1 bath home holds value with its hardwood floors top to bottom, a spacious porch with ample storage lead to a massive oak clad kitchen with updated appliances and beautiful west & south views of the yard. An impressive main floor living area is designed/decoated for optimum function with a formal dining area, sitting area and TV/family area with a great view of the lane as well as a fantastic main floor guest room. 9.5 ft ceilings are hard to come by with homes of this era and finding one where the windows original character trims have been maintained even harder-an added bonus to the Lomenda acreage. The main floor has a lovely 4 pc bath but even more impressive the 28x7.5 covered veranda, awaiting your morning coffee & Gx94 softly playing on what's left of these beautiful summer days. The second floor follows suit in farm house whimsy with updated windows, original hardwood floors, but 2 great size rooms, storage & an office with a view of the wide open prairie. This home also boasts a water source so great it once watered the previous owners cattle & neighbours herds as well. No water treatment used by the current owners. This is a once in a lifetime acreage in SE Sk. Pull the trigger today on your Acreage owning goals. New windows, updated wiring panel, pumps, shingles & new oil tank are just a few of this homes updates. (id:44479)
Exp Realty
703 Ballesteros Crescent
Warman, Saskatchewan
Home is not started yet. This large modified bi level features 1620 square feet on 2 floors. When pulling up you have a triple car heated garage and a triple concrete driveway. The mix of stone and Hardi Board will make you excited to see what else this home has to offer. When entering you are greeted with a large entry way, tons of windows with natural light and high ceilings. The family room has a large window overlooking the front yard allowing tons of natural light, and also comes with a feature wall and electric fireplace. The kitchen has tons of cabinet and counter space, and full set of appliances, and an open concept layout. The primary bedroom is located on the main floor and features a 5 piece ensuite and large walk in closet. An additional bedroom, 4 piece washroom, and laundry room are also located on the main. The second level features an additional bedroom which comes with a walk in closet and its own 4 piece ensuite. The basement comes fully finished in this home. It features two additional bedrooms, a 4 piece washroom, large family room, and also comes with a wet bar. This would be the perfect space for entertaining. Additional features and upgrades include Stone and hardi exterior, heated and finished garage, driveway, all appliances, central air conditioning, maintenance free deck with aluminum railing. Don't miss out on this awesome opportunity. Awesome lot backing green space. (id:44479)
Boyes Group Realty Inc.
#10 3000 Diefenbaker Drive
Saskatoon, Saskatchewan
Profitable Panago Pizza store on Diefenbaker Dr, one of the busiest street malls in Saskatoon. Leased by 2029 with 5yr rental option. The company is registered as a SINP employer for sponsoring foreign workers. Need to book to show the store. (id:44479)
RE/MAX Bridge City Realty
Highway 6
Raymore, Saskatchewan
Excellent property condition and profitable businesses. Brand name Gas station (ESSO) with a restaurant. The property is located in the high traffic area (Highway), where it is always busy with locals and the highway travelers. The store has gone a major renovation, in the convenience store, kitchen and restaurant, which are all money making machine. The gas station is not only nicely renovated but also is equipped with new Above Ground Tanks. Recently, May 2025 the sellers have done the necessary environmental assessment study report ( Phase II) which is ready to go. Excellent income and very easy to operate business is waiting for you. The high margin Grab n' Go snack and variety choices of their pizza selection is well known and famous. This sale also comes with a seller's Mobile Home with 3 bedrooms and a rental property :a residential house in town of Raymore (currently rented: $1,000) are included. The seller operated the business for a long time and through out the years, many upgrades were done in the property. Check out this business opportunity! Please respect the business, do not approach to the business , staff and the seller, without the prior appointment. Thank you. (id:44479)
RE/MAX Bridge City Realty
Hussey Acreage
Marriott Rm No. 317, Saskatchewan
Welcome to this unique and versatile 8.7-acre property nestled close to Zealandia! Offering the rare opportunity to own two separate homes on one title—perfect for extended family living, rental income, or a guest house setup. The main residence home offers three bedrooms on the main level, two additional bedrooms in the basement, and three bathrooms in total. The interior features a large open-concept layout with modern laminate flooring and a fully finished basement that includes a second living room, workshop, utility space, and bathroom. The second home provides additional living flexibility with two bedrooms, a full kitchen, a bathroom, and a comfortable living area—perfect for multi-generational living or guests. The covered deck provides tons of usable outdoor space to enjoy the yard views. Both homes are serviced by a well water system and septic tanks. They are both heated with natural gas furnaces, with natural gas also connected to one shop!!! The property includes two Quonsets, one with concrete floors, offering plenty of opportunity for on-site business operations. There is also a separate on-site sawmill that is ready to start generating income. The property has plenty of room to expand and currently features a large garden area, a fire pit with artisan spigot, and a mix of open and bush-covered land with some natural sloughs. The flat topography lends itself well to hobby farming, recreation, or simply enjoying peaceful rural living. This home is located 29 kilometers from school services and is serviced by a school bus route, making it ideal for families. Appliances such as a fridge, stove, water softener, and sheds are included in the sale. This is a fantastic opportunity to enjoy the freedom of acreage living while still being close to town amenities. Call today! (id:44479)
Boyes Group Realty Inc.
936 Montgomery Street
Moose Jaw, Saskatchewan
Exceptional investment opportunity in one of Moose Jaw's most desirable neighborhoods. This premium 10-unit apartment building offers superior construction quality and high-end finishes throughout. Each of the 10 units features 2 spacious bedrooms,2 bathrooms, soaring 10 foot ceilings and modern-open concept living space. The kitchens are modern and well appointed, flowing seamlessly into the bright, comfortable living areas. Each unit includes all appliances, In-suite laundry and its own dedicated furnace, water heater and air exchanger, offering independent climate control and added efficiency. The building is fully accessible with elevator service to all floors. Tenants enjoy the added comfort and convenience of heated garage parking, with additional surface parking available at the rear of the building. A beautifully landscaped, maintenance free courtyard offers outdoor enjoyment without the upkeep. This is a turn-key, income generating property with strong tenant appeal and low vacancy risk. An ideal asset for any investor seeking quality construction, strong rental income and long-term value. (id:44479)
Royal LePage Next Level
Sibbald Lake
Parkdale Rm No. 498, Saskatchewan
44.63 acres with your own small lake at your back door, with a depth of around 25 ft. Gated entry to the property with a 1500 sq ft older home, a 32 x 70 heated shop with four bays 10 & 12 ft overhead doors and a storage building. The deck at the back of this home overlooks Sibbald Lake, where you can enjoy fishing and boating. There is a proposed subdivision for this property with 11 lake front lots that has been approved by the RM of Parkdale. Drawings of the Plan of Proposed Subdivision are available for your review. This property is on the outskirts of the village of Glaslyn SK, with business including banking, grocery store, restaurant, bar/hotel, hardware store, lumber yard, museum and much more. Here is a rare opportunity for a developer to bring this to life. (id:44479)
RE/MAX Of The Battlefords
67 Sunrise Estates
Assiniboia, Saskatchewan
Located in the Town of Assiniboia in the Sunrise Estates Mobile Home park. This is a very nicely upgraded mobile home on a leased lot on the east edge of town. You will enjoy the large covered deck at the side entry. Make your way inside into the large addition. This room could be used for a number of different things including an office or just extra storage. The trailer has all new vinyl windows and a new metal roof. There is also new vinyl siding with styrofoam under. The water lines have also been replaced. Some flooring has been upgraded to Luxury Vinyl Tile in the kitchen/dining room, bathroom, hallway and laundry. The primary bedroom is at the front of the mobile and features a 3-piece bath. There are two bedrooms at the back as well as the laundry area and 4-piece bathroom. This upgraded home is ready for its next owners to enjoy. Come take a look today! (id:44479)
Century 21 Insight Realty Ltd.
East Gull Lake Acreage
Gull Lake Rm No. 139, Saskatchewan
Acreage living with the amenities of the town. This property is situated on the east side of the town of Gull Lake, nestled in a beautiful sheltered yard. The 1400 square foot bungalow features 4 bedrooms, 2 bathrooms, a large kitchen, dining and living room as well as a spacious mudroom and large recreation room. The yard is exceptionally landscaped and well cared for including a mature shelter belt, perennials and more. You will enjoy the views from the deck and patio areas. The 40 x 50 shop is every mans dream space to tinker or store vehicles, equipment etc. This property is on town water, has its own septic system and allows you all the benefits of acreage living as close to town as possible. Call today for more information or to book a showing. (id:44479)
Davidson Realty Group
Moysey Island
Lac La Ronge Provincial Park, Saskatchewan
Located On Lac La Ronge Lake, This cozy well maintained cabin is situated on a gorgeous spot with a fanatic view of the lake. Make this cabin your own happy place where you can sit and enjoy the view from the rock sitting area or enjoy the sandy beach area. This cabin has been owned and loved for generations with this family and they are hoping to find a new family to love and enjoy it just as they have of the past many many years. This cabin is minutes from Marker 6 or English or Wadin Bay for just a short boat ride to enjoy your cabin life. This well maintained cabin features open concept on both levels as well offers a 3 pc indoor bathroom with shower, cabin equipped with on demand hot water heater. Make an appointment today to check it out! (id:44479)
Exp Realty
864 Victoria Avenue E
Regina, Saskatchewan
Prime, updated, high traffic east Victoria Ave Regina location for office or retail space. Easy access from Ring and service road as well as ample parking and Mcdonalds as a neighboring anchor tenant. Book you private viewing today (id:44479)
Realty Executives Diversified Realty
1115 W Avenue N
Saskatoon, Saskatchewan
An apartment block converted to condos with 1 one bedroom and 11 two bedrooms. Concrete constructed in 1978. All above ground suites have A/C (8 new 3 yrs ago) and balconies. Balconies are glass enclosed with aluminum railings. Fire alarm system has been upgraded. Air pressurization with heating for hallways on the roof. New boiler and roof approximately 8 years ago. Laundry is leased. Security cameras have been installed at a cost of $25,000. Proforma etc. in Supplements! Need 48 hours notice to show! (id:44479)
RE/MAX Bridge City Realty
B 1309 8th Avenue
Humboldt, Saskatchewan
Fantastic opportunity to own a well-established Red Swan Pizza franchise in the growing community of Humboldt, Saskatchewan. This turnkey business is located in a high-visibility area with strong local support and steady foot traffic. Red Swan Pizza is a rapidly expanding Canadian brand known for its signature sesame seed crust, high-quality ingredients, and consistent customer satisfaction. The restaurant is fully equipped and operational,, offering dine-in, takeout, and delivery services. With a low lease rate and a clean, modern setup, this is an ideal venture for both experienced operators and first-time entrepreneurs. The sale includes all equipment, branding, and franchise rights, along with ongoing support and training from the franchisor. Don’t miss this excellent opportunity to step into a successful business with growth potential in a vibrant and welcoming community. (id:44479)
Royal LePage Next Level
105 Main Street
Melfort, Saskatchewan
Commercial Lease Listing – Prime Location at 105 Main Street, Melfort, SK for a 1574 sq. ft. – Versatile Retail/Service Space. Looking to start or grow your business in a prime location? This 1574 sq. ft. commercial space at 105 Main Street offers outstanding visibility and steady foot and vehicle traffic, situated right at the high-traffic corner of Main Street and Saskatchewan Drive – one of Melfort’s busiest intersections. Previously used as a Vape shop, this space is functional and ready for a variety of business types including -- Retail storefront -- Professional office space -- Health or wellness services -- Specialty shop or showroom -- Tech or service-based business. Front windows for excellent natural light and signage exposure, easy customer access, and on-street parking out front. Key Features: 1574 sq. ft. of usable space -- High visibility location -- Great foot and vehicle traffic -- Flexible usage for a variety of small business types -- Immediate availability. Set up your business where the community is already looking. Whether you're launching a new venture or relocating for better visibility, this is the opportunity to establish yourself in one of Melfort’s most prominent commercial corners. Contact an AGENT today for lease details and to book a viewing! (id:44479)
RE/MAX Blue Chip Realty - Melfort
1504 Spruce Street
Northern Admin District, Saskatchewan
Check out this ADORABLE cabin at Wadin Bay with a bonus Bunkie! This 2 bedroom & 1 bathroom cottage is set up to sleep 10-12 and has been renovated top to bottom in recent years with new kitchen cabinets & countertops, and fresh paint and vinyl plank flooring throughout. The cutest bunkie around is ready to sleep 4 guests with a queen bed below and a queen up in the loft. There is plenty of parking for all of your toys in the massive front driveway and your guests can park right at the bunkhouse for their convenience. The open concept living space has a beachy feel and flows through to a large screen room set up to be your indoor dining space and a sleeping porch to accommodate even more guests. Both of the bedrooms feature built-in bed frames - the kids will love their custom double over double bunkbeds! You can enjoy the sun out on your front deck and or hang out in the shade in the firepit gazebo area and the clothesline is waiting for you to come back from the beach to dry all of your towels and bathing suits. Situated in a great location at Wadin Bay, this large corner lot is only a couple of blocks from both the beach and the boat launch. It will come with most larger furniture items, so you don't have to bring a u-haul of items with you to move in. The cabin could easily be set up for year round enjoyment with the water holding tank in a heated/insulated addition. There is so much to love about this cabin - set up your private viewing right away! (id:44479)
RE/MAX La Ronge Properties
12 Highland Avenue
Meota Rm No.468, Saskatchewan
Looking for a year round lake property that's affordable? Look no further! With a little TLC and finishing this mobile home has loads of potential! So bring some tools and beach towel and get ready to invest in this wonderful home located at Bayview Heights in Battlefords Provincial Park! This mobile home measures 1816 square feet which includes a large addition with 1 large bedroom, a couple of dens with one potentially being changed into a bedroom. The kitchen is open concept with the dining area & living room featuring a bay window. The laundry and 4pc bath share the same space for added convenience. Majority of the windows have been updated to either dual or triple pane PVC windows. There is metal roofing for longevity, a HE natural gas furnace & water heater, central air conditioning and a septic tank. There's tons of off street parking with the extra long paved drive way. Enjoy summer evening on the spacious deck. It's within walking distance of the beach! Don't wait! Call to make your appointment now! (id:44479)
Action Realty Asm Ltd.
1455 Connaught Street
Regina, Saskatchewan
This home offers an inviting open-concept living area filled with natural light very modern home. The kitchen features ample cupboard and counter space, perfect for everyday cooking or entertaining. Down the hall, you’ll find two nicely sized bedrooms and a spacious bathroom, providing comfort and convenience for daily living. Nice deck off the back door. Shingles replaced approx 2 years ago for a cost of $7000.00. Seller stats there is some Re-landscaping done in front and back and gutter guards recently replaced. Lots of furniture and household items will be included in the price in as is condition. (id:44479)
Century 21 Dome Realty Inc.
812 Woods Crescent
Warman, Saskatchewan
Great opportunity to live in a brand new home in Warman close to the Legends Golf Course, Sports Centre, grocery stores and all other amenities. 1,527 sqft bi-level. Spacious/open concept with 9’ ceilings up and 9' down giving it a light/bright/ modern feel. Main level is perfect for entertaining guests. Kitchen has island, corner pantry, tile backsplash, and ample cupboard storage. You'll love the luxurious en-suite bathroom off the primary bedroom with double sink, soaker tub & beautiful custom tile shower. Lots of high-end finishings throughout with upgraded vinyl flooring, unique fixtures, quartz and tile work. Other notable features include a gorgeous electric fireplace in the living room & a covered deck (no stairs included). Also has a triple attached garage (insulated & natural gas heat) and a triple concrete driveway. Southeast facing front with lovely street appeal on a pie shaped lot with extra space in the backyard. Interior photo's are from a different house, same plan. Established local builder, Blanket New Home Warranty, call today! (id:44479)
RE/MAX North Country
221 4th Avenue
Whitewood, Saskatchewan
Beautiful 5 bedroom/3 bathroom family home with 1494 sqft on the main level and a full, finished basement! FEATURES: updated windows, new vinyl flooring, new baseboards, concrete double driveway, underground sprinklers, central air, new mid-efficient furnace (2021), and NEW SHINGLES (2025). The main level offers a 4pc bathroom and 3 bedrooms, one being the master with lots of closet space and 3pc ensuite! The kitchen is a great size and offers a dining area that's partially open to the formal dining room and sunken living room. There's also access to the 3 season sunroom from the patio doors and main floor laundry! The basement provides you with 2 more large bedrooms, an additional 3pc bathroom, storage room, and spacious family room! The backyard is completely fenced-in and has lots of mature trees and a shed. The attached double car garage is fully insulated and can be accessed by the breezeway! This property is move-in ready and is located in a nice quiet neighbourhood! Call today to view! (id:44479)
Royal LePage Martin Liberty (Sask) Realty
312 Stewart Street
Kamsack, Saskatchewan
Welcome to this well-maintained 3-bedroom, 3-bathroom home located in one of Kamsack’s most desirable neighborhoods. Perfectly situated across the street from the hospital and just steps from the medical clinic, this property offers convenience and comfort. The main floor features a spacious layout, including a master bedroom complete with a full ensuite bathroom. The fully finished basement provides additional living space—ideal for a family room, home office, or guest area. Outside, you’ll find both a sunny patio and a covered patio in the beautifully landscaped backyard, which also includes a garden area and a garden shed. With central air conditioning, all appliances included, and an attached double car garage, this home has it all. Plus, it's just a 5-minute walk to the high school and swimming pool—an ideal location for families. (id:44479)
Royal LePage Next Level
327 Russell Street
Stoughton, Saskatchewan
Welcome to 327 Russell Street, in Stoughton, Sk. This very spacious four level split is located on a quiet street, and backs onto the open prairie, allowing the occasional wildlife to visit. Step into the large front foyer ,and head up a few steps to a wide open living/ dining area. The eat-in kitchen boasts oak cupboards, and a functional island .The large dining room offers space for large family gatherings, and the living room features a gorgeous stone, gas fireplace, and French doors to go outside. As you head up the wide oak staircase, you'll marvel at the wide hallway, that leads to a master bedroom w/ two piece ensuite, plus three additional bedrooms, and four piece bath. The lower level consists of a spacious family room with a wood burning fireplace, a teenager sized bedroom, an office , plus a three piece bath, and laundry/mud room. In the basement, you'll discover a recreation room, perfect for the kids to romp around in, or large family functions. There's also a furnace/ utility room. This home has an oversized 25' x 31' extra insulated, heated garage, as well. Outside, there's a great deck, accessed from the living room, a patio area, and firepit, all situated in a park like yard that features a grassy area, beautiful, stately trees, plus the yard includes a ShelterLogic shed, and two additional storage sheds! Many other extras, including central air, and some underground sprinklers. This home requires some finishing touches, and once complete, will offer you a one of a kind forever home! Call today for your personal showing! (id:44479)
Century 21 Dome Realty Inc.
630 5th Avenue E
Prince Albert, Saskatchewan
Great investment opportunity just waiting for you. Solid midtown investment property already earning income. Fully self contained basement suite with separate heat, ceiling was insulated and had sound bar added and 2 layers of drywall. Main floor has 2 bedrooms a 4 piece bath and a large living room and an open kitchen area with plenty of cupboards. Basement is a one bedroom suite with larger living room and an open floor plan design with newer cabinets. Main floor rents out for $1200.00 a month plus utilities, and basement rents out for $900.00 a month plus electricity. Owner pays the water bills. 2 fridges and 2 stoves included, and a shared laundry room with coin operated washer and dryer. Most windows have been upgraded and shingles were replaced approx 9Years ago. This could be a great investment or a perfect place to start where the basement would help with the monthly bills. Call now for a private viewing (id:44479)
RE/MAX P.a. Realty
201 10th Street E
Prince Albert, Saskatchewan
Exceptional revenue generating, 3 bed/3 bath townhome, featuring 1159 square feet above grade, with excellent proximity to the university. This home features high end finishing, such s but not limited to; cherry hardwood floors and a lovely modern kitchen. The primary bedroom is complete with a full en-suite and walk-in closet. The large basement is partially finished providing a great deal of potential for development. The single sized garage is attached, which is ideal for those cold winter days. While we are mentioning cold winter days, make note this home comes with on-demand in floor heating. Although this unit is being sold on its own, the opportunity is available to purchase all 4 units for ultimate/investment potential. (id:44479)
Coldwell Banker Signature
220 6th Avenue W
Assiniboia, Saskatchewan
Located in the Town of Assiniboia in a great location. Have you dreamed of owning an orchard? This property has an abundance of fruit trees including pears and apples. The lot is fully fenced and includes a nice garden area. There is a single detached garage in the back yard that will fit a small vehicle or toys/tools. The house has been very nicely upgraded. You will appreciate the new vinyl windows throughout as well as the new exterior doors. The kitchen has new cabinets and countertops. There is new vinyl linoleum in the kitchen as well. The bathroom features upgraded fixtures. The living room has a gas fireplace and original Hardwood floors. Both bedrooms have hardwood floors. The basement is partially developed. It has a den that could be converted to a bedroom, a family room, large laundry room and utility room. There is lots of storage areas! Come have a look at this gem of a home. You will be impressed! (id:44479)
Century 21 Insight Realty Ltd.
508 7th Street E
Meadow Lake, Saskatchewan
7.54 acres within City limits. Would be an amazing development opportunity! Current structures are in need of repair and are being sold as is. Neighboring parcel is also for sale ( 7.98acres) For more information don’t hesitate to inquire. (id:44479)
Century 21 Prairie Elite
103 Main Street
Melfort, Saskatchewan
Commercial Lease Listing – Prime Location at 103 Main Street, Melfort, SK for a 527 sq. ft. – Versatile Retail/Service Space. Looking to start or grow your business in a prime location? This 527 sq. ft. commercial space at 103 Main Street offers outstanding visibility and steady foot and vehicle traffic, situated right at the high-traffic corner of Main Street and Saskatchewan Drive – one of Melfort’s busiest intersections. Previously used as a barber shop, this space is functional and ready for a variety of business types including -- Nail or lash salon -- Barber shop or hair stylist studio -- Massage therapy or wellness services -- Small office or professional consulting space -- Boutique retail or service-based business. The unit features large front windows for excellent natural light and signage exposure, easy customer access, and on-street parking out front. Key Features: 527 sq. ft. of usable space -- High visibility location -- Great foot and vehicle traffic -- Flexible usage for a variety of small business types -- Immediate availability. Set up your business where the community is already looking. Whether you're launching a new venture or relocating for better visibility, this is the opportunity to establish yourself in one of Melfort’s most prominent commercial corners. Contact an AGENT today for lease details and to book a viewing! (id:44479)
RE/MAX Blue Chip Realty - Melfort

