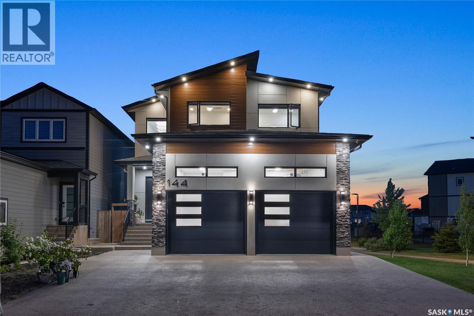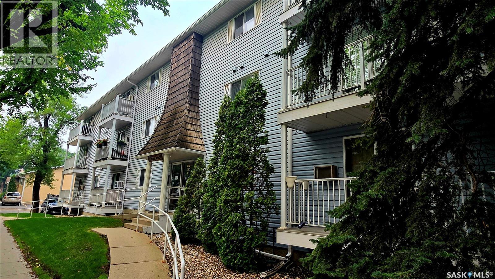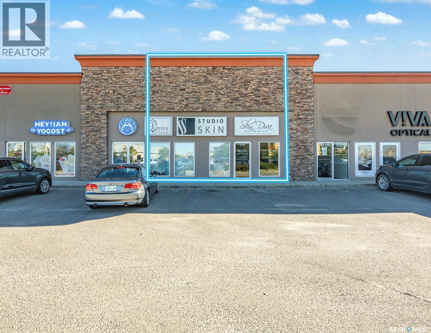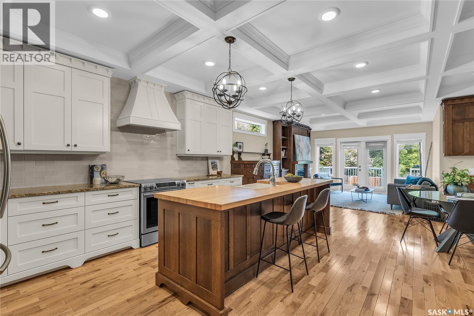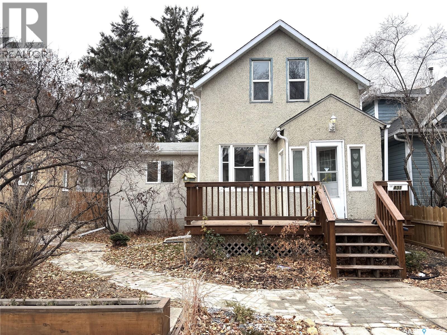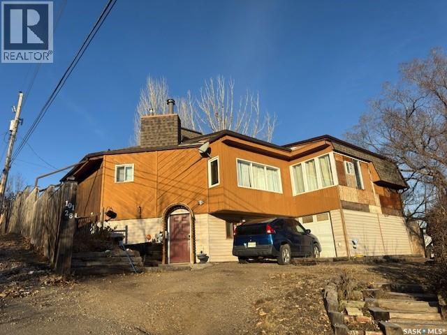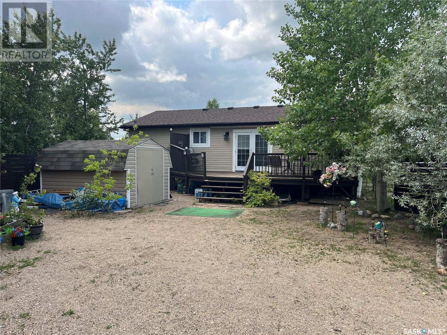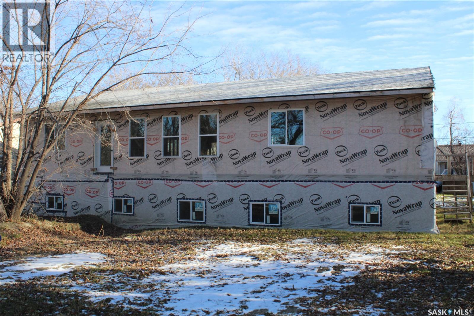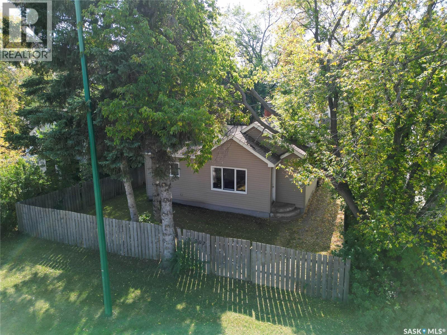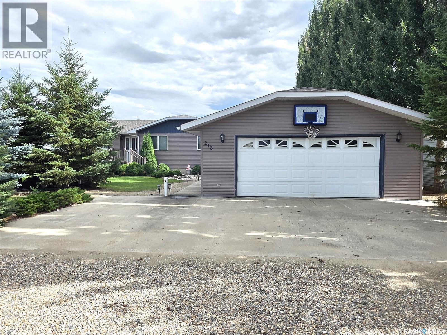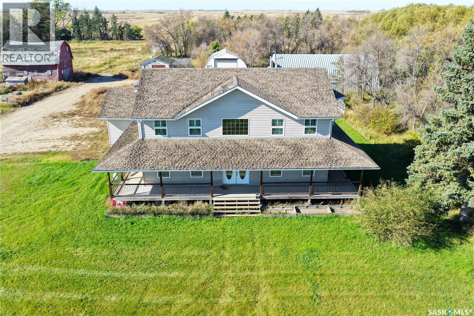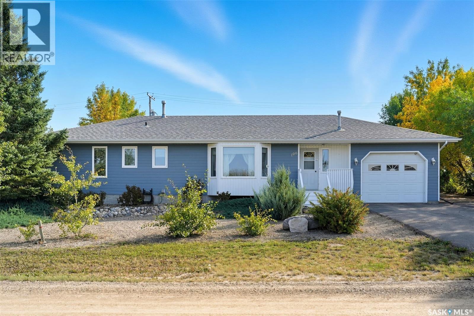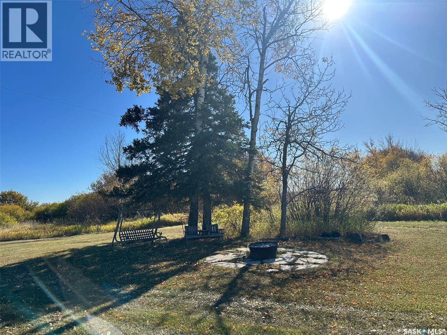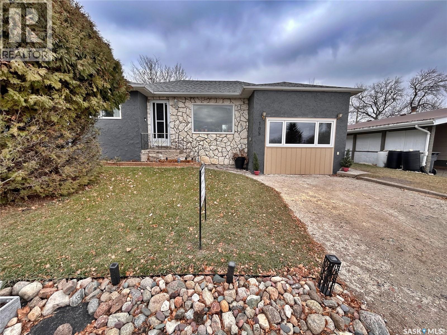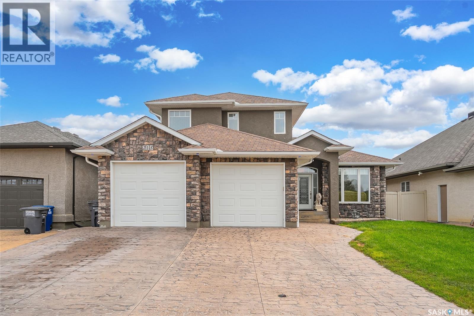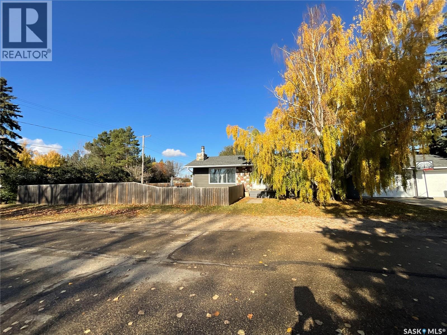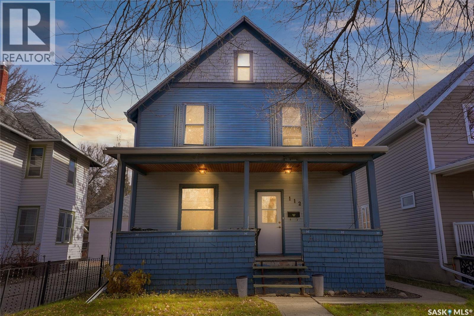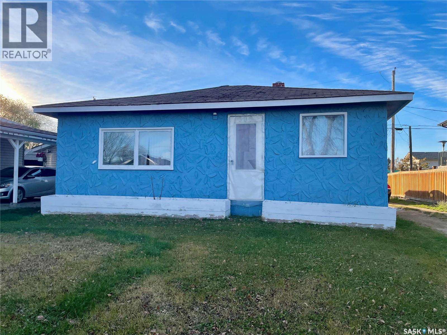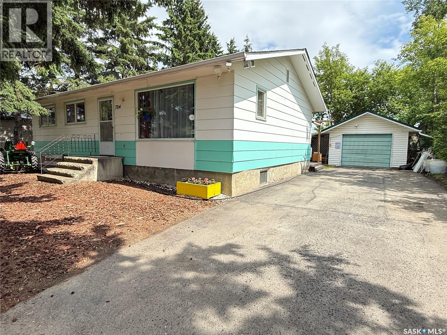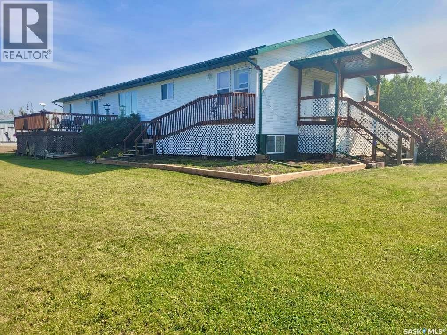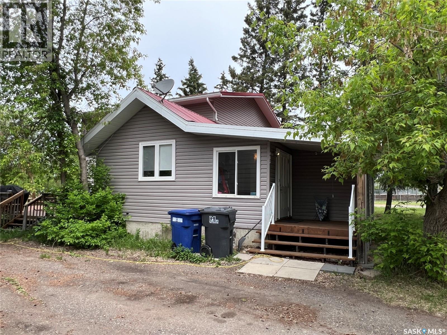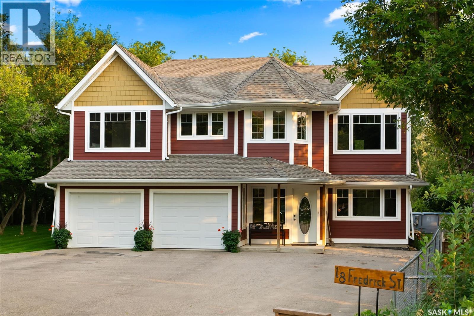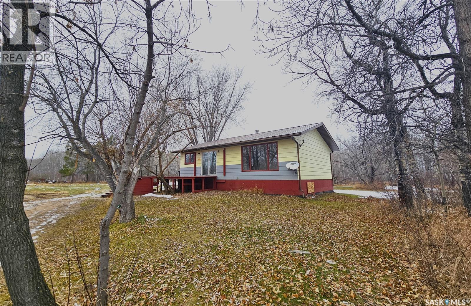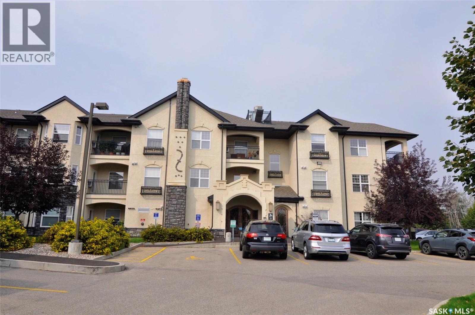144 Forsey Avenue
Saskatoon, Saskatchewan
This one-of-a-kind 2,619 sq ft 2 storey home beams w/ modern elegance & the upmost quality. Walking into your foyer w/ oversized tile floors, chandelier, & elegant staircase leading you to the 2nd level. Main floor living space, w/ 10 ft ceilings, wide plank laminate flooring, upgraded trim/baseboards, tile feature wall, cove ceiling, recessed lighting, gas fireplace w/ stone accent, built-in sound system & motorized blinds. Leading to your dinette & kitchen w/ high-end appliances including dishwasher, glass top stove, built-in microwave & oven, Frigidaire fridge/freezer combo, custom vented hoodfan, soft-close cabinets, Calcutta quartz island w/ waterfall edge, custom backsplash/lighting pack. Equipped w/ a 2nd prep kitchen w/ quartz counter, backsplash, gas range w/ powerful exhaust fan, garburator, & walk-in pantry w/ custom shelving. Bedroom, 4pc bath w/ heated floors complete this floor. 2nd level primary bedroom, motorized blinds, ceiling fan, built-in speakers,walk-in closet w/ custom floor to ceiling mirror, ensuite w/ Calcutta quartz double vanity, jet soaker tub, tempered glass shower w/ tile surround, rainfall shower w/ steam option & heated tile flooring. 2 additional good sized bedrooms, 4-pc bath & walk-in laundry room w/ S.S sink & tile floors, additional bonus room w/ French doors & built in speakers, complete the 2nd floor. Basement equipped w/ full legal suite w/ separate entrance, laminate flooring, 2 bedrooms, separate laundry, SS appliances, 4pc bath w/ tile floors, quartz countertops, separate furnace/HRV unit. Additional bedroom in basement w/ 4pc ensuite that is in the owners side, but is being presently rented to tenant along with basement suite. Coming to your park backing yard, w/ upgraded metal fencing, oversized composite deck w/ glass aluminum railing, glass privacy screen, & BBQ gas line. Double attached heated garage w/ high ceilings, upgraded triple car driveway, security cameras, 2ft concrete apron around the home. B'ment rent $1700 (id:44479)
Derrick Stretch Realty Inc.
101 1001 Main Street
Saskatoon, Saskatchewan
Spacious & Clean Varsity View Condo with Elevator & Underground Parking. Features 1020 Sq. Ft. with Large Kitchen / Dining, 2 Bedrooms, 2 Bathrooms (Walk in Closet & 2 Pc Ensuite off Master Bedroom). Spacious Entry into Unit & Lots of in Unit Storage space with Laundry room / Storage - plus multiple Closets. Includes Fridge, Stove, Washer, Dryer, Dishwasher. This Corner Unit offers many Windows & a Patio Door to wrap around South-West facing Deck. Surrounding trees give Balcony / Deck lots of Shade & Privacy. Great location for Students (easy travel to U of S) or Seniors (Spacious Living space close to many Amenities, 8th St. & Downtown). Bus stop only steps away from the front door. Heated Underground Parking + Storage & Visitor Parking on Main Street & at North end of the Building. Vacant Quick Possession available. Don't miss out, Great unit - Great Price for Varsity View! (id:44479)
Boyes Group Realty Inc.
2721 Quance Street E
Regina, Saskatchewan
SUBLEASE - Beautifully designed 1,200 sqft space, thoughtfully constructed with an aesthetic layout. Currently operated as an esthetics studio, this versatile space can easily accommodate other business uses, thanks to its already built-out rooms/office. Located in a prime East End location, your business will benefit from excellent visibility and high exposure. Ample parking is available for clients and staff. The space features a welcoming reception area, five private offices, a storage room, and an open flexible area, making it perfect for various professional or retail uses. Tenant must take over $60/month signage fee. (id:44479)
RE/MAX Crown Real Estate
1339 Osler Street
Saskatoon, Saskatchewan
Welcome to 1339 Osler Street, an exceptional home located in one of Saskatoon’s most desirable neighborhoods—Varsity View. Just a one-minute walk from the University of Saskatchewan, this 2,153 sq. ft. infill, built in 2014, blends timeless elegance with modern luxury. The main and second floors feature rich hardwood throughout, complemented by coffered ceilings and a cozy natural gas fireplace on the main level. Upstairs, you’ll find three spacious bedrooms, including a luxurious primary suite with a walk-in closet and a stunning tiled 5-piece ensuite. A bright, south-facing bonus room offers a perfect retreat or home office space, flooded with natural light. The home also boasts a legal 1-bedroom, 1-bathroom basement suite with 9-foot ceilings and in-floor heating—ideal for rental income or extended family. Additional highlights include in-floor heat in the attached garage, a beautiful zero maintenance backyard with a large deck, new fence, and low-maintenance artificial turf. With three rear parking spots—perfect for tenants or U of S students—and potential for a future garage, this home is as functional as it is stylish. Recent 2025 upgrades include a new kitchen backsplash, brand new carpet, and fresh paint throughout. Don’t miss this rare opportunity to own a high-end property in a prime Varsity View location. (id:44479)
Coldwell Banker Signature
431 E Avenue S
Saskatoon, Saskatchewan
Nice Riversdale location, close to services, downtown and river. This well maintained 1350 sq. ft home has had a lot of improvements over the years. Walk up to a newer deck, large porch entrance, into the open living dining area complete with all new oak hardwood flooring. Primary Bedroom addition with large 4 piece bath. Kitchen/Dining includes all appliances. Upstairs to 2 smaller bedrooms and 3 piece bath. Downstairs to a warm high basement has been re dug, enlarged with a new steel beam and concrete, new electrical as well. Includes a family room, extra bedroom and utility room as well as cold storage. Well cared for fenced 50 foot lot has mature landscaping with a variety of shrubs and fruit trees and a paving stone patio. Single car garage with alley access, concrete floor and rear driveway, remote door and insulated. Neighbouring homes are friendly, mostly owner occupied. Call for private viewing. COME OUT TO THE PUBLIC OPEN HOUSE SUNDAY NOVEMBER 23, FROM 2 TO 4 PM. (id:44479)
RE/MAX Saskatoon
101 28th Street
Battleford, Saskatchewan
Absolutely amazing views from this hilltop home! With over 1,900 ft.², this home is perfect to accommodate a larger family. Entering on the main level, you walk into a rec room, adjacent to that is a family room with access to the backyard, as well as access to the single attached garage. The main floor also has a four-piece bath and a bedroom. Up the stairs to the second level, you will find a unique style kitchen, sunken living room, an enormous master bedroom with amazing views and large windows. There is the cutest loft area between the kitchen and living room with a skylight for added sun light. Two more bedrooms can be found on the second level, along with a four-piece bath with an extra deep soaker tub. Laundry area is just off of this bathroom. The nook with large windows also has garden doors leading to a deck with stairs to the back yard. This property is one of a kind and needs to be seen to be truly appreciated. Don’t hesitate to book your viewing! (id:44479)
RE/MAX Of The Battlefords
104 Heistad Place
Fishing Lake, Saskatchewan
This LAKEFRONT cabin has a huge well treed lot tucked away on a quiet cul de sac. The lot is over 10,000 square feet (double the typical 50x100’ lot). The cabin is a nice 3 bedroom bungalow style with plenty of upgrades. The 3rd bedroom is currently converted into a utility room but could be converted back to a 3rd bedroom. The cabin offers a open concept kitchen, living and dining area with exits to decks on both sides including a covered lakefront view deck. The lot has a huge lawn on lakefront well treed, and the road side has a private little firepit area, plenty of parking 2 sheds, and more. The property is a must see. Seller would part with all furniture and most of the items in the cabin other than personal items. Unique feature of the kitchen is a gas stove converted to propane offering a great cooking heat source. The property is currently heated but plug in infrared heaters and an electric fireplace in the TV stand. There is an older well on the property. Fishing Lake offers excellent fishing, water sports, golf hunting, snowmobiling, beach volleyball, softball diamond, picnic area and pickle ball court. Fishing Lake is only a couple hours from Regina and Saskatoon near Wadena, Wynyard, and Foam Lake. (id:44479)
RE/MAX Blue Chip Realty
78 1st Street Sw
Wadena, Saskatchewan
78 1st Street SW ,Wadena is a 2023 built home. The outside requires siding or stucco and some landscaping. The main floor has insulated walls ,but the ceiling will require insulation . The main floor rooms are framed and include -3 bedrooms ,2 bath and upstairs laundry. The basement walls are wood and require insulation. Basement has 2 bedrooms ,2 bathrooms and utility rooms that are roughed in and framed. (id:44479)
RE/MAX Blue Chip Realty
707 5th Street E
Prince Albert, Saskatchewan
Looking for a starter home in a quiet neighborhood but also want enough shop space for taking on projects? Check out 707 5th Street East! This 2 bed 1 bath home has tons of value and features a large 20' x 38' shop that was built in 2018 at the back of the property perfect for those who enjoy staying busy with a project. The property is fully fenced with many trees to provide privacy and seclusion. The kitchen and living space is open concept, making the home feel larger while also allowing separation. The rest of the home is complete with the 2 bedrooms, 4 piece bath, and basement with laundry, an updated furnace and water heater, as well as new electrical work that has recently been completed. Don't miss out on this lovely home, call your Realtor today! (id:44479)
RE/MAX P.a. Realty
218 Ruby Drive
Coteau Rm No. 255, Saskatchewan
Welcome to a beautiful lakefront property with a sandy beach and a home offering exceptional features throughout. The main floor includes a spacious kitchen, large screened-in porch accessible from the kitchen and primary suite with water views, wood-burning fireplace, and a primary bedroom with luxury ensuite. The oversized garage (23'04" x 43'05") includes a heated shop/hobby room (23'04" x 26'11") equipped with a sauna suiting the relaxing lake life. A full basement provides ample living space for family or guests. Exterior features include an unfinished bunkhouse and underground sprinklers. A rare opportunity to own a four season titled lakefront home, fully finished basement, fully furnished so you have everything you could want to start your lake life! Hitchcock Bay is a well developed community with natural gas, municipal water, a small golf course, pickle ball court, kids park, community gathering spot “The Shack” and not to mention highspeed internet so working/living at the lake is seamless! We have a video tour available! (id:44479)
RE/MAX Shoreline Realty
South Benson Acreage
Benson Rm No. 35, Saskatchewan
Great 10 acre Plot with 2007 Built Large 2663 ft2 House (Double garage) ACREAGE available for purchase. Central location between Estevan and Stoughton. The 2 story home boasts a massive Kitchen/Dining Room (cabinets abound), hardwood and ceramic tile flooring throughout. Massive Entryway with majestic front window highlighting the substantial chandelier. Note that some finishing work is needed to complete. The Main floor contains the Kitchen, Dining room, Laundry/Mudroom, Livingroom, plus large Great room. The Upper level contains 3 large bedrooms plus a Den, 5 piece Ensuite (walk-in shower roughed-in) and a 3 piece bathroom (claw foot bathtub). The concrete basement is open to the finishing touches of the new owner. The exterior boasts a lovely wrap-around deck as well as a double detached garage, steps away from the back entry. Plenty of Out Buildings include a lovely shop (concrete floor) and a Quonset as well as other buildings that may or may not be usable. Note: There is approx. 5 acres (included in the 10 acre plot) that is ready for horses (animal shelter available). There is a Dugout as well. -- (id:44479)
Royal LePage Dream Realty
104-108 Lakeview Avenue
Manitou Beach, Saskatchewan
This home is a must see if you are looking to live at Manitou Beach to grow your young family or retire and still have lots of space for your toys and room for family and friends to visit! The main level of this very well appointed home offers a living room flooded with natural light and vaulted ceiling. The kitchen and dining spaces run across the back of the home spilling out into a very large 3 season sunroom for additional living space which could easily be made into a year round space if desired. The main bath also houses the laundry facilities, which is very conveniently designed with tons of counter space for folding and cupboards for storage. The master bedroom boasts a large walk in closet and an en suite with double sinks. This level is completed with two additional good sized bedrooms. The lower level is a dream for extra living and gaming spaces. Lots of room for a pool table if desired in a dedicated area leaving another large area for other family activities. There is also a full bath, additional bedroom, office and large utility room on this level. The parcel of land consists of three lots with a total of 150' of frontage offering tons of space for additional outbuilding if required. The large deck on the rear of the home is a lovely, private outdoor space and leads to a large yard which also backs onto green space. This oasis is just waiting for a new family to love it! Manitou being just minutes from Watrous offers all the amenities of the city including schools, hospital, daycare, shopping and much more. Manitou offers full sewer system and RO water, so no hauling water or dealing with septic! Come and raise your family here, or retire in this beautiful & tranquil resort setting. See attached video. (id:44479)
Realty Executives Watrous
Cable Acreage
Hudson Bay Rm No. 394, Saskatchewan
Are you looking for a quiet acreage that will keep you busy? The Cable acreage has a beautiful yard with many fruit trees including apple, saskatoon, cherry etc. Garden space including asperagus and rhubarb. Home has 3 bedrooms and 1 bath. No basement. Large attached garage that is insulated and owners use and electric overhead heater to warm. Second portion of the garage has a space framed out for another overhead door and is used for cold storage. Also on the property is a shed to store the mower. Small hunting cabin/bunky also on the property. Water source is dugout, and owners have a tank they haul drinking water to that goes through RO system. Enclosed screen deck. Quiet, private, and peaceful!! Call today to setup appointment to view (id:44479)
Century 21 Proven Realty
105 Railway Avenue
Wawota, Saskatchewan
AFFORDABLE living at its finest!! 105 railway avenue; situated in the quiet community of wawota -- this property features 2 bedrooms + den, 1 bathroom, MANY UPDATES throughout, a lovely new deck off the kitchen and an unfinished front bonus room that could be converted into a master bedroom or living room! Buyers will enjoy the comforts of 1060 SQFT of living space in this cute bungalow plus a partially finished basement, all situated on a 50' x 130' lot! With the possibility of a $525/month mortgage payment with just 5% down...what more could a person ask for? GREAT HOME -- GREAT PRICE! UPDATES: furnace, AC, water heater, shingles, panel & underground service, couple new windows, 4pc bathroom, some lighting, paint. PRICED AT $108,000! Click the virtual tour link to take a quick tour of this great little property OR call an agent to book in a showing to have a look for yourself! (id:44479)
Royal LePage Premier Realty
215 Beechwood Crescent
Saskatoon, Saskatchewan
Spacious and bright in sought-after Briarwood! This 1,925 sq. ft. 2-storey offers a well-planned layout with a modern kitchen featuring granite counters, gas range, and a large island for cooking and gathering. The main floor includes a generous dining area, family room, and convenient laundry. Upstairs you’ll find a huge primary bedroom with walk-in closet and ensuite, plus two decent-sized bedrooms. The fully finished basement extends your living space with a massive rec room, office, extra bedroom, and 4-pc bath. Wired speakers are already installed throughout the home—ready for your system. Enjoy a quiet, fenced yard with composite deck and a double garage with high ceilings. This home has to be viewed to be fully appreciated. (id:44479)
RE/MAX Saskatoon
511 6th Avenue
Cudworth, Saskatchewan
Looking for the next family home in Cudworth? Here it is!! 1040 square foot corner lot home with 5 bedrooms, 2 bathrooms, completely fenced in yard, direct access to the garage from the basement. Double attached garage. The house is still under small renovations but can either be completed before turnover or remain as is and the the materials will be left for the new owners. Call your agent to get in here soon! (id:44479)
Exp Realty
1127 2nd Avenue Nw
Moose Jaw, Saskatchewan
Nestled on a tree-lined street in the “Avenues of Moose Jaw” this home has been owned by the current over 20 years where they cherished creating family memories. It is being sold as is, where is...and price to sell. Perfect for anyone wanting a project. It is ready for new owners to add their personal touches to create their own memories. This 1.5 Storey home invites you by the front open veranda that is the starting point to welcome you & guests into the foyer. This opens into the Living Room with laminate flooring running into the Dining Room, great spaces to entertain and relax with the family. The kitchen with European style cabinetry has great cabinetry storage, and note where there is new drywall placed, the stack to the home has been recently replaced. Off the kitchen is a mudroom which also houses main floor laundry, and the seller has started to install/renovate a bath (not completed), toilet is included (not completed). The 2nd floor enjoys not only the primary bedroom which is sized for a king size suite but 3 additional bedrooms making it a 4-bedroom home. This floor is complete with a 3pc. Bath that has been updated. The lower level is set for a possible family room, storage, and utility. The yard is set with nice green space and parking off alley and a Shed. This is a home priced to sell. Call today for your personal tour and CLICK on the MULTI MEDIA LINK FOR A FULL VISUAL TOUR. (id:44479)
Global Direct Realty Inc.
303 1st Street W
Meadow Lake, Saskatchewan
Check out this affordable opportunity to own your property and stop paying rent! Centrally located within walking distance to downtown with 852 sq. ft. of living space. 1 bed & 1 bath with another room that could potentially be a bedroom. It just needs the window put back in. Updates in the last 6 month include new flooring, paint and toilet. Shingles on the south side were replaced within the last month. Extra boxes of shingles will be included. Water heater replaced in 2022. Covered deck off the back entrance measures 8' x 9', and the shed in the back yard will give you added storage space. (id:44479)
RE/MAX Of The Battlefords - Meadow Lake
704 1st Avenue
Loon Lake, Saskatchewan
Take a look at this affordable move-in ready bungalow located in the Village of Loon Lake! Main floor hosts open concept kitchen/dining and living room, 3 bedrooms, and 4 pc bath. The basement features a theater like family room with built in surround sound in the ceiling including a projector and pull down screen, 2 more bedrooms (one being used as an office) and another 4 pc bath. This house has seen many updates including flooring, paint, furnace, kitchen, appliances 2020, both bathrooms 2022, washer and dryer 2023, asphalt driveway 2022, central air 2023, shingles 2020 and tin roof on garage 2023. The yard is nicely landscaped and fully fenced. Off the single detached garage is a covered patio area that you are sure to enjoy. The back fence opens up allowing for RV parking the front offers a gated entry. Only 5 minutes from the Makwa Lake Provincial Park which is known for its sandy beaches, multiple hiking trails, and scenic views. The lakes offer great fishing for Northern Pike and Walleye. Sellers are motivated and open to all offers. Furnishings are negotiable. (id:44479)
RE/MAX Of The Battlefords - Meadow Lake
9km West Of Makwa
Loon Lake Rm No. 561, Saskatchewan
This 2006 bungalow is 2,220 sq ft with a 30'x50' shop on 10 acres in the RM of Loon Lake and would make an excellent family home. Main level features large kitchen with lots of counter space, dining area with access to a west facing deck, living room, primary bedroom with 4pc ensuite, 2nd bedroom, 2pc bathroom/laundry, mudroom plus a one bedroom fully self-contained nanny suite on main level. Suite has its own laundry and south facing covered deck. The basement hosts a large family room, 2 more bedrooms, 4pc bathroom, utility room, cold storage room, large storage room and another small storage room. You also have access to the back yard from the basement. New propane furnace in 2015 and basement has hot water infloor heat. New water treatment system in 2021, pressure tank and septic tank pump 2022. Metal walled/roofed shop built in 2008 has 16' walls set on concrete foundation, two sliding doors, 220 volt plug, loft/storage area and air compressor. Yard is beautifully landscaped with lots of shrubs, fruit trees, garden area and 2 sheds. Located 9km West of Makwa (id:44479)
RE/MAX Of The Battlefords - Meadow Lake
403 6th Street W
Meadow Lake, Saskatchewan
Take a look at this unique property. Built in 1949 with an addition in 1980, this two storey home with single detached garage is situated on a 100ft x 120ft lot. Main level hosts kitchen, dining room, 4pc bathroom, bedroom, living room overlooking the backyard and a bonus area with access to a large deck with built in seating. 2nd level hosts a large primary bedroom with vaulted ceiling and a spacious walk in closet, laundry area and 2 more bedrooms. Utility room is located in the basement along with storage space. Large windows throughout this home provide lots of natural light. Some recent updates include new dishwasher 2022, sump pump 2023, garburator and filtered drinking water tap, smart thermostat, new shed 2024 and front & back decks stained. Many other updates over the years including windows, doors, vinyl siding, hi eff. furnace & water heater and central air conditioning. Large yard with several trees for privacy, single detached heated garage built in 2003 with back alley access, large south facing deck (15ft x 30ft) great for entertaining, plus front covered deck (7ft x 8ft) great for morning coffee. (id:44479)
RE/MAX Of The Battlefords - Meadow Lake
18 Frederick Street
North Qu'appelle Rm No. 187, Saskatchewan
LOCATION. PRIVACY. SPACE. Welcome to 18 Frederick St, a truly rare find in the highly desirable Erickson Heights—right on the edge of Fort Qu’Appelle. Nestled among mature trees on a beautiful private 0.92 acre lot, this one-of-a-kind property offers over 2,600 sq ft of thoughtfully designed living space & everything you need for comfortable family living. Step inside this custom-built, original-owner home, designed on a slab with both in-floor heat & a natural gas furnace for year-round comfort. The main level offers incredible versatility, featuring direct garage access, a spacious den/boot room (ideal for a home office or extra bedroom), a large recreation room with access to the backyard with covered patio, two bedrooms, a 3-piece bath & designated mechanical and laundry space. Upstairs, the heart of the home shines. The kitchen is a delight—complete with a walk-in pantry, large eat-up island & open flow to the dining area with direct access to the upper deck overlooking the park-like yard. The living room is generous & inviting, perfect for gatherings or quiet movie nights. Down the hall, you’ll find an office, two additional bedrooms, a 4-piece main bath & a primary retreat with its own private 3-piece ensuite. Expansive windows throughout flood the home with natural light and offer peaceful valley views in every direction. The property continues to impress outdoors. It offers an attached 20x22 garage, a 30x40 quonset (with 12x12 & 5x6 overhead doors), underground sprinklers & a paved asphalt driveway. Recent updates add peace of mind, including new shingles (2023), a new water heater (2023) & a SaskPower GenerLink for easy generator hookup. The home also has its own private well and septic. If you’ve been waiting for a spacious, well-cared-for home on a private treed lot just minutes from the valley’s amenities—this is it. 18 Frederick St — A rare blend of comfort, privacy & location. Don’t miss your chance to call it home! (id:44479)
Exp Realty
3 Green Street
Meadow Lake Rm No.588, Saskatchewan
Great opportunity to create a space to call your own in the peaceful village of Rapid View! Situated on a large 1.5 acre lot beside Green Acre School, this property would be ideal for a family. Meadow Lake is a 20-minute drive, so it’s an easy commute for shopping, activities, and work. Constructed in 1985, this bungalow features a convenient and large mudroom with laundry hook ups for main floor laundry, kitchen and dining room, and large bright living room. The main floor also consists of two bedrooms and 3-piece bath. The lower level is unfinished with potential for a couple more bedrooms and family room. There is plenty of storage in the utility room, and possibly space for a bathroom. Also, there is plenty of space in the yard for large garage or shop. Bring your tool belt and some elbow grease, and you could turn this home into a place to call your own! For more information or to book a showing, please contact your favorite realtor! (id:44479)
RE/MAX Of The Battlefords - Meadow Lake
B107 415 Hunter Road
Saskatoon, Saskatchewan
Welcome to The Trillium situated in Stonebridge. This open concept two bedroom one bathroom unit shows pride of ownership throughout. Kitchen boasts lovely cabinetry with soft close feature and Quartz countertops. Sit up island. Upgraded stainless appliances.Kitchen overlooks living room with large window. Good size bedrooms with walk in closets.Laundry/storage room with in suite washer /dryer. Laminate type flooring in main area. Main floor unit with covered patio area overlooking Mark Thompson park. Two surface parking stalls. Quiet well maintained building. Access to wonderful recreation facility which offers indoor pool, patio and barbecue area, sitting area with fireplace, pool table and gym area. Such a nice addition for owner's use! Call for more details or your personal tour. (id:44479)
Boyes Group Realty Inc.

