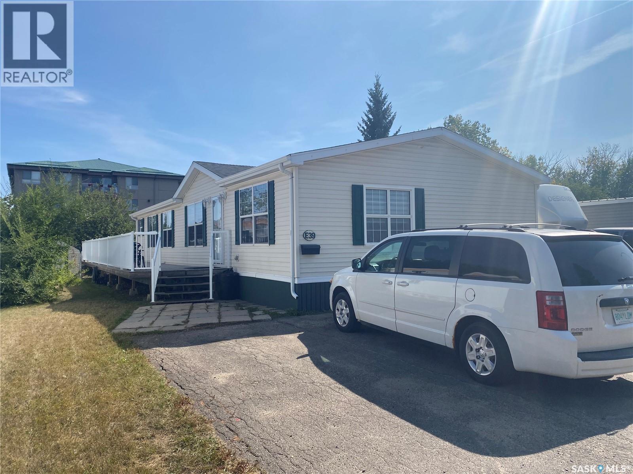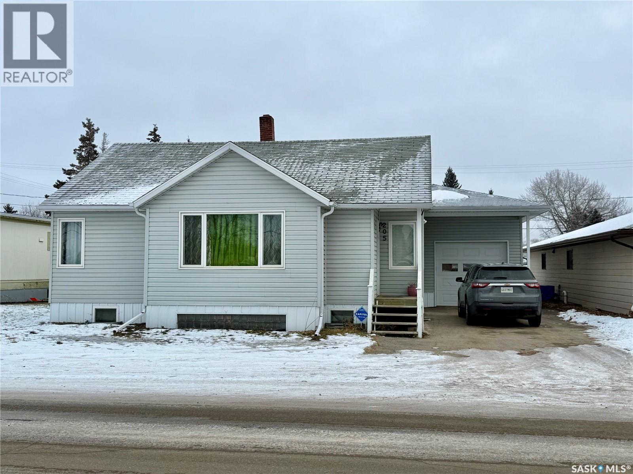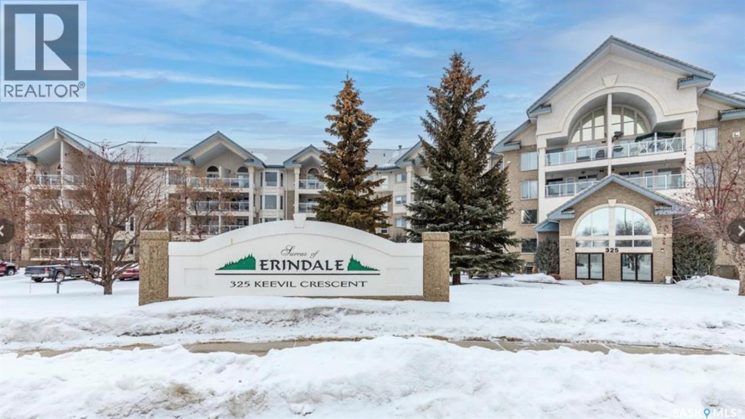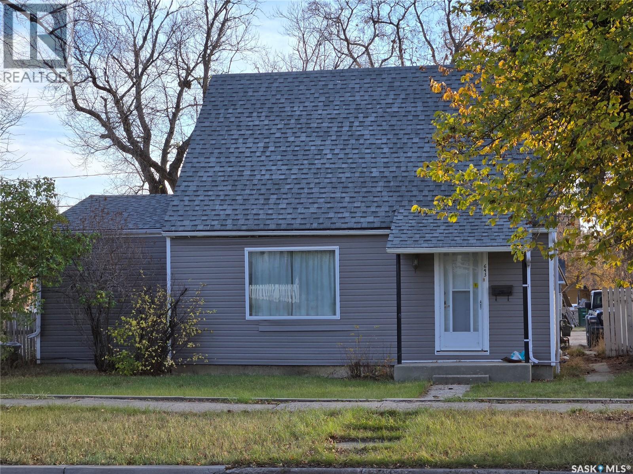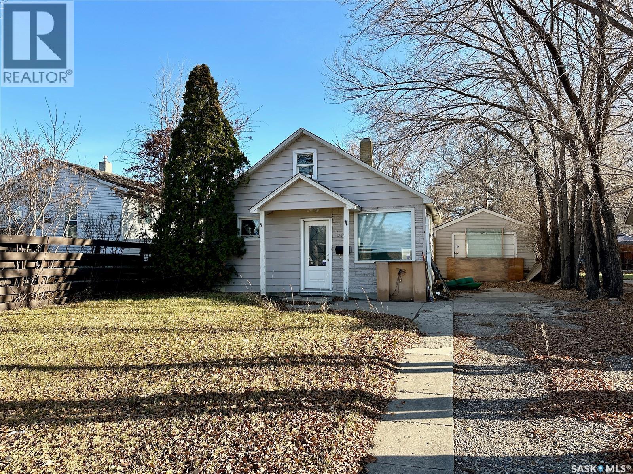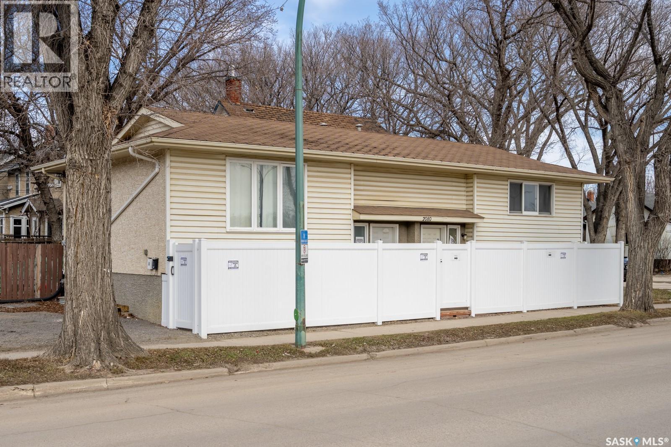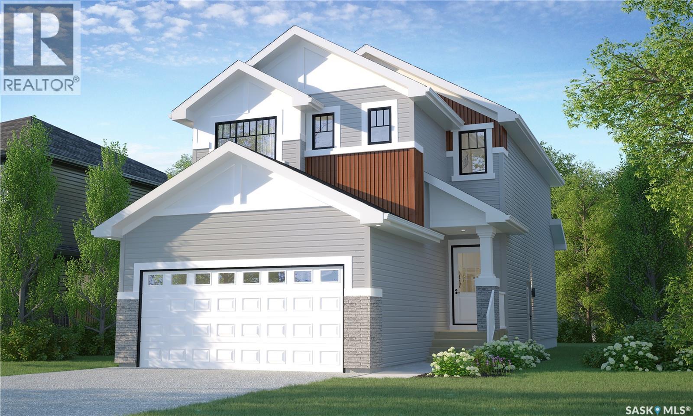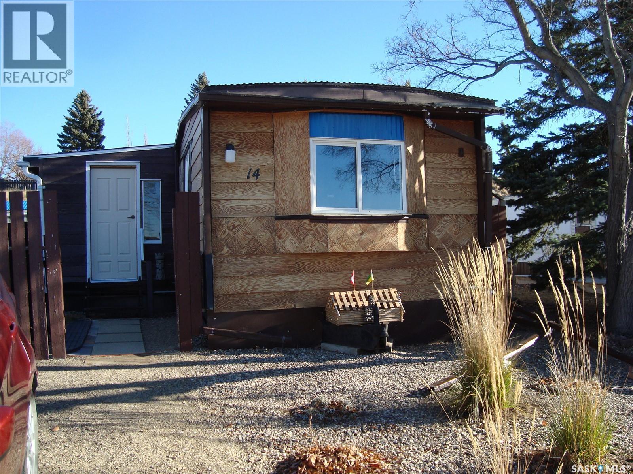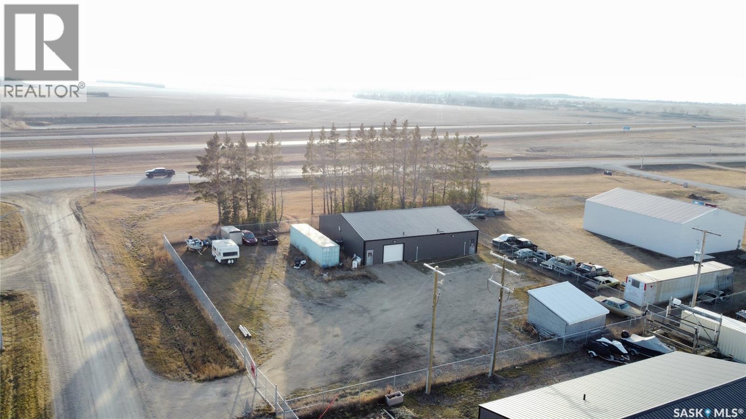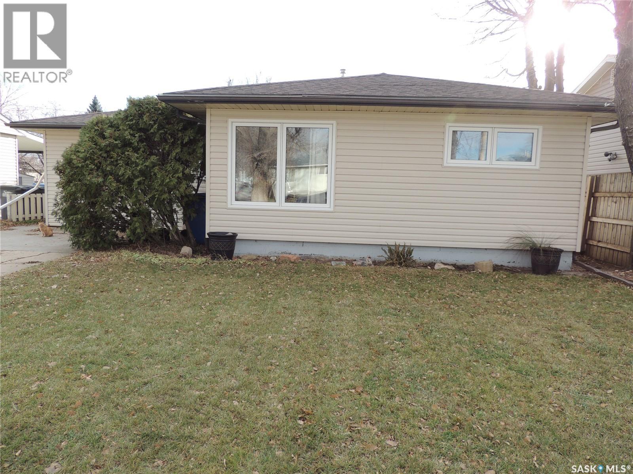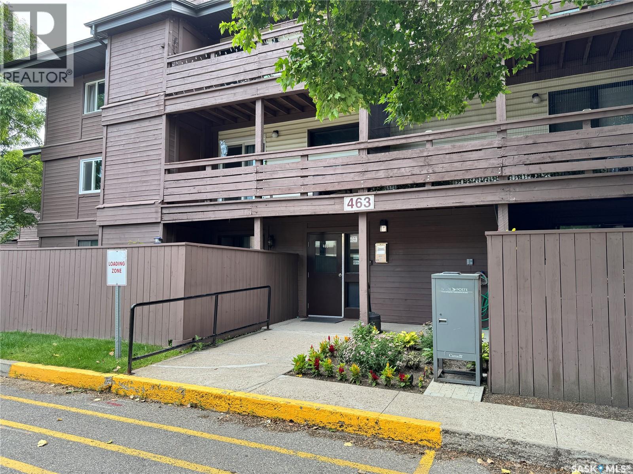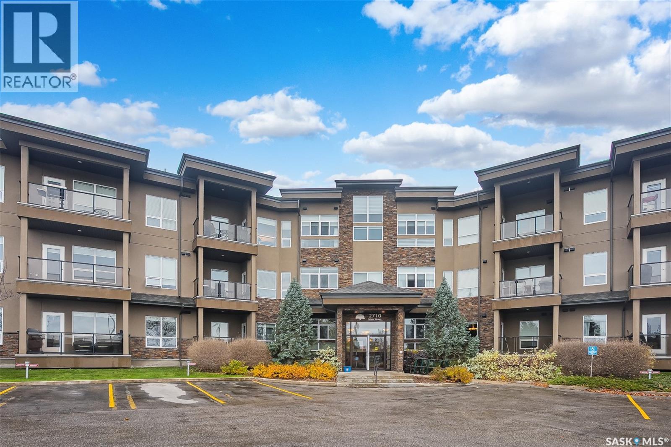#e39 1400 12th Avenue
Regina, Saskatchewan
Looking for a move-in ready home on Regina’s desirable East side? Your search may be over. Tucked away in the friendly Glen Elm trailer court, this spacious 1,560 sq. ft. double-wide modular home offers the perfect blend of comfort, functionality, and convenience. Just minutes from all the East end shopping, dining, and amenities, the location couldn’t be better for those who want everyday needs within easy reach. Step inside and you’ll immediately notice the sense of space and light. Vaulted ceilings open up the main living areas, while the large living room—with its cozy gas fireplace—creates the perfect spot to relax with family or entertain friends. The open kitchen and dining area provide an abundance of cabinets and counter space, ideal for anyone who loves to cook or host gatherings. The primary bedroom is a true retreat, complete with a generous layout and a private ensuite featuring a relaxing soaker tub and large walk in closet. Two additional bedrooms and a full bathroom provide plenty of space for family, guests, or even a home office. You’ll also appreciate the convenience of the dedicated laundry and storage area. Outside, the property continues to impress. A wrap-around deck invites you to enjoy morning coffee or evening sunsets, while the fenced yard offers a peaceful backdrop. There is a storage shed that provides ample room for tools, bikes, or seasonal items, keeping everything neat and organized. Pad fees are $845 per month and include garbage pick-up and snow removal, ensuring low-maintenance living year-round. Pride of ownership shines in every corner of this home—come see for yourself what makes this East side gem so special! (id:44479)
Royal LePage Next Level
205 1st Street E
Spiritwood, Saskatchewan
This inviting home is conveniently located just off Main Street and only a few blocks away from local schools. It offers two bedrooms on the main floor and a third bedroom in the basement. Updated in 2015, the home features additional living space on the main floor, including a laundry/mud room and a three-piece bathroom, along with an attached garage. A spacious living room flows into a kitchen/dining area, making it perfect for family gatherings. The partially framed basement, where renovations have already started, offers an opportunity to add more bedrooms and family living space. Newer basement windows meet egress standards, ensuring safety and compliance. The yard is fully fenced and provides back alley access for parking RVs or recreational vehicles. Since the addition in 2015, the home has seen several updates, including improvements to windows, doors, electrical and plumbing system, siding, and laminate flooring. The home is being sold fully furnished - so easy moving for you! Most of the furniture is very new! This home is ready for you to move right in, so don't hesitate to call for more information or to schedule your personal viewing. (id:44479)
RE/MAX North Country
340 325 Keevil Crescent
Saskatoon, Saskatchewan
The Sierras of Erindale is a senior condominium complex located in Erindale ideally located close to grocery stores and bussing. This complex is superior to many others in Saskatoon for the amenities that it offers, from a billiard area to a well appointed library, dining banquet facilities, craft room, wood working shop and an indoor swimming pool, not to mention the indoor theatre room. On site gym, guest suites and a car wash. As you enter the grand front foyer, your eyes are drawn to the beautiful oak staircase and above, to the terrace area. Unit 340 is a one bedroom and the den has a glass door. The bedroom is connected to a three-piece bath with dual closets on either side of the entrance to the bath area. The well lit, white heritage cabinet kitchen includes a fridge, stove, and dishwasher. The dining room and living room face south, offering lots of sunlight. From the living room, a door and a phantom screen lead you to a very spacious deck. In addition, there is a laundry room / storage room with full-size washer and dryer. Included with the unit is one parking spot number C 40. This is a very safe complex with great community involvement. One does not even have to go outside to throw out your garbage. Retirement is about connecting with people, a great opportunity at the Sierras of Erindale. (id:44479)
Royal LePage Saskatoon Real Estate
643 Ominica Street E
Moose Jaw, Saskatchewan
Welcome to this inviting 3-bedroom, 1.5-story home located in the desirable Hillcrest area of Moose Jaw. Perfect for first-time buyers or investors, this property offers comfort, convenience, and value. Key Features: Location: Close to schools, parks, and amenities. Upgrades: Brand-new washer and dryer, plus new central air for year-round comfort. Outdoor Living: Large backyard with a fire pit—ideal for gatherings and relaxation. Affordability: Priced at $184,900, making it a great starter home or rental property. Don’t miss your chance to own this well-maintained home in a family-friendly neighborhood. (id:44479)
Exp Realty
836 K Avenue N
Saskatoon, Saskatchewan
Step into this charming 1.5-storey home in the heart of Westmount, offering just under 1,000 sq. ft. of smartly designed living space in one of Saskatoon’s most convenient locations. You’re steps from schools, parks, and quick commuter routes, making everyday life easy and enjoyable. Inside, the home features modern updates throughout—from fresh paint and contemporary laminate flooring to an updated kitchen that connects seamlessly to the spacious living and dining areas. The main floor includes two bedrooms, including an impressive oversized rear bedroom with room to create a true retreat. Upstairs, the loft-style second-floor bedroom adds character, versatility, and extra space for guests, a home office, or a cozy hideaway. The basement offers a generous family room with two good-sized windows plus plenty of storage. It does require a remodel and some foundation repairs, but it presents an excellent opportunity for the right buyer to add value and make this home truly their own. Situated on a large lot, this property also opens the door to future redevelopment potential, whether you’re dreaming of adding a garden suite, expanding the home, or exploring long-term investment opportunities. Outside, you’ll appreciate the single detached garage, ample off-street parking, and a deep backyard with room to relax, garden, or build. Whether you’re a first-time buyer, investor, or future developer, this Westmount property offers flexibility, possibility, and an incredible location that continues to stay in demand. (id:44479)
Exp Realty
A+b 2080 Ottawa Street
Regina, Saskatchewan
Welcome to 2080 Ottawa st, A well-maintained Bi-level house built in 1988, featuring two self-contained suites, each with two bedrooms, a full kitchen, spacious living areas, a dining room, and laundry facilities; Suite A offers approximately 994 sq ft, while Suite B is slightly smaller, both with large windows and ample storage space; recent upgrades include two high-efficiency furnaces, laminate flooring in Unit A, updated kitchen cabinets in Suite B, luxury vinyl plank (LVP) flooring in the entrance and Unit B bedrooms, remodeled bathrooms, new appliances, kitchen sinks and faucets, new baseboards, and recently cleaned ducts; situated on a 3,122 sq ft corner lot, the property provides parking for four vehicles (two per suite) and is ideally located across from the General Hospital, close to downtown, schools, and amenities, with each unit having its own private entry, power and energy meters, and water heaters; whether you're considering living in one unit and renting the other or adding a solid investment to your portfolio, this property is a must-see. (id:44479)
Yourhomes Realty Inc.
526 Fortosky Terrace
Saskatoon, Saskatchewan
Welcome to Rohit Homes in Parkridge, a true functional masterpiece! Our DALLAS model single family home offers 1,657 sqft of luxury living, and located on a pie-shaped. This brilliant design offers a very practical kitchen layout, complete with quartz countertops, walk through pantry, a great living room, perfect for entertaining and a 2-piece powder room. On the 2nd floor you will find 3 spacious bedrooms with a walk-in closet off of the primary bedroom, 2 full bathrooms, second floor laundry room with extra storage, bonus room/flex room, and oversized windows giving the home an abundance of natural light. This property features a front double attached garage (19x22), fully landscaped front yard and a double concrete driveway. This gorgeous single family home truly has it all, quality, style and a flawless design! Over 30 years experience building award-winning homes, you won't want to miss your opportunity to get in early. Color palette for this home is Loft Living. Floor plans are available on request! *GST and PST included in purchase price. *Fence and finished basement are not included* Pictures may not be exact representations of the home, photos are from the show home. Interior and Exterior specs/colors will vary between homes. For more information, the Rohit showhomes are located at 322 Schmeiser Bend or 226 Myles Heidt Lane and open Mon-Thurs 3-8pm & Sat, Sun, Stat Holidays 12-5pm. (id:44479)
Realty Executives Saskatoon
14 701 11th Avenue Nw
Swift Current, Saskatchewan
Unique property, inside and out! This mobile home has more to offer then just a home, yes, it also has a workshop for the person who would like to do small projects or maybe a place for a hobby/crafts?? This room could also be turned back into a bedroom with closets on both sides of the room - all up to what you would like it to be. The rest of it is a regular mobile home. The yard is well thought out and is put together using every inch of space possible. Come and see it for yourself, it may be exactly what would work for you!! (id:44479)
Century 21 Accord Realty
543 Johnston Avenue
Indian Head, Saskatchewan
Prime Commercial Opportunity in the Growing Town of Indian Head! Unlock the potential of this versatile 3,000 sq. ft. commercial building, ideally situated in the Highway Commercial zone of thriving Indian Head—just 35 minutes east of Regina. With direct exposure to the Trans-Canada Highway and convenient access via the service road, your business will benefit from exceptional visibility and easy customer access. Inside, the building offers a wide-open layout with a 2-piece bathroom (rough plumbing for 2nd bathroom), providing a blank canvas for a variety of business uses. It’s thoughtfully designed to be easily divided into two separate units, each equipped with its own floor drains, power, gas, furnace, and air conditioning—perfect for multi-tenant income or flexible owner use. (Water and sewer are shared services.) The half-acre lot features a fully fenced compound for added security, along with an additional storage shed on skids for extra convenience. For more details or to book a private viewing, contact your Hometown Real Estate Professional today. (id:44479)
Indian Head Realty Corp.
918 Albert Street
Estevan, Saskatchewan
This home is located in the Hillside area. The main floor features a large main bedroom. There is an additional bedroom just off the main bathroom. There is a half bathroom just off the kitchen. The kitchen is open to the dining area with direct access to the back yard. The living room faces the front of the home, looking out to the front yard. The lowered porch area that has access to the back yard has a den in it. The basement has 2 additional bedrooms, bathroom, and storage area. There is also a single detached garage off the back alley. (id:44479)
Royal LePage Dream Realty
204 463 Pendygrasse Road
Saskatoon, Saskatchewan
Peace, Privacy, and a Perfect Location! This 1-bedroom, 1-bathroom second-floor condo offers the ideal blend of comfort and convenience. Tucked away in a quiet, well-managed complex, it features fresh paint, newer windows and doors, solid concrete floors for excellent soundproofing, and a charming wood-burning fireplace to keep you cozy on cool evenings. The bright, spacious layout extends to a large balcony with built-in storage—perfect for enjoying your morning coffee or unwinding after a long day. Shared laundry is a breeze with only four owners per floor, and your electrified surface parking stall is cleverly switched from the storage room. With a bus stop right outside and parks and a school just steps away, everything you need is within easy reach. Move-in ready and priced to sell—schedule your showing today before it’s gone! (id:44479)
2 Percent Realty Platinum Inc.
125 2710 Main Street
Saskatoon, Saskatchewan
Experience comfortable, low-maintenance living in this beautifully cared-for 1,012 sqft, 2-bedroom, 2-bathroom condo located in the highly desirable Greystone Heights neighbourhood. Situated on the main floor, this home offers easy access and a welcoming open-concept layout filled with natural light. The spacious kitchen features dark maple cabinetry, granite countertops, stainless steel appliances (all included), and a large peninsula perfect for casual dining or entertaining. Rich flooring flows through the main living areas, leading to a bright living room and patio door that opens to your private outdoor space with a natural gas BBQ hookup—ideal for year-round grilling and relaxation. The primary bedroom provides comfort and privacy with a walk-in closet and 3-piece ensuite, while the second bedroom and full bathroom offer excellent space for roommates, family or guest. Additional highlights include in-suite laundry, central air conditioning, and convenient parking arrangements with heated underground parking PLUS an extra surface stall, along with a secure storage locker. Enjoy the convenience of being just minutes from the University of Saskatchewan, Greystone Heights School & park, 8th Street amenities, restaurants, bus routes, and beautiful walking paths. (id:44479)
RE/MAX Saskatoon

