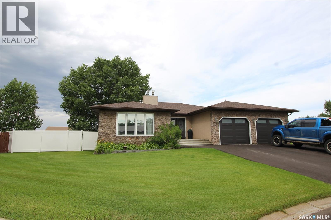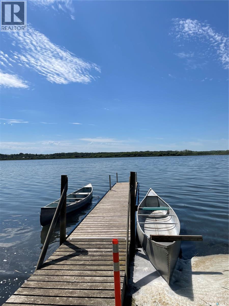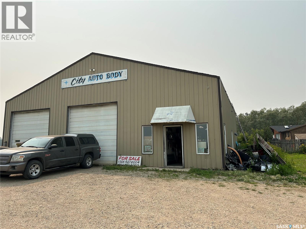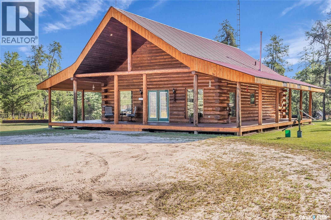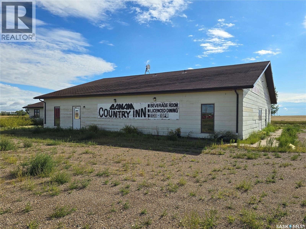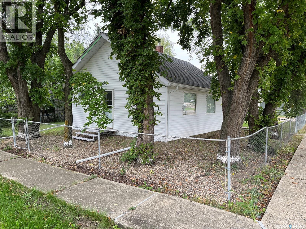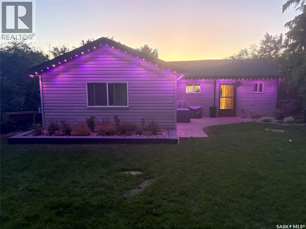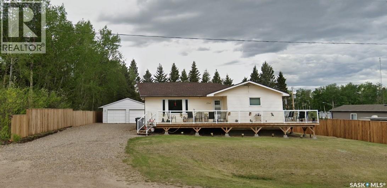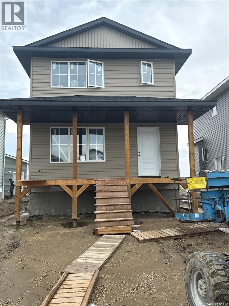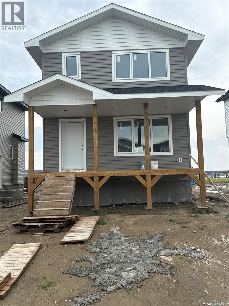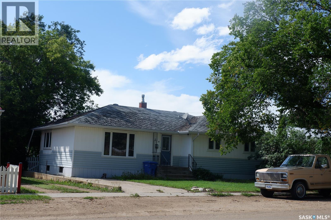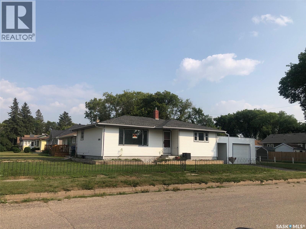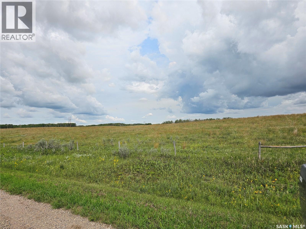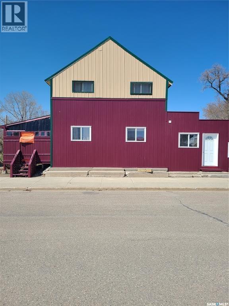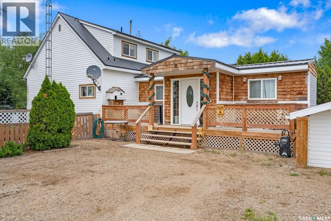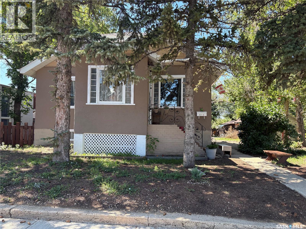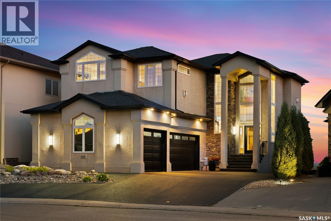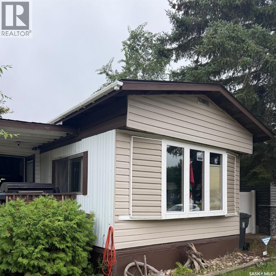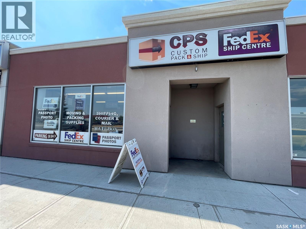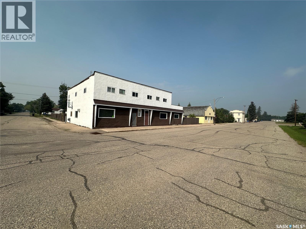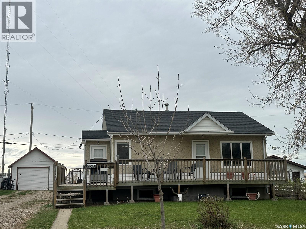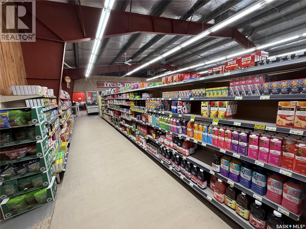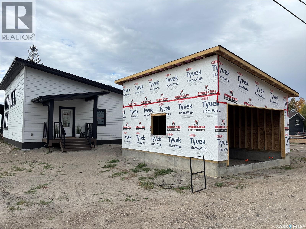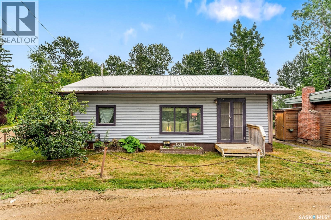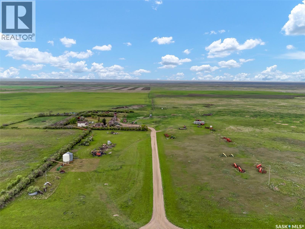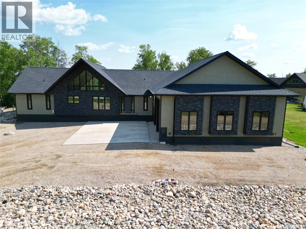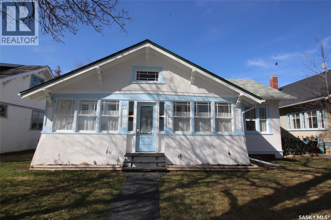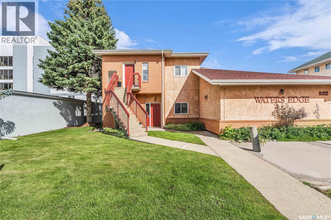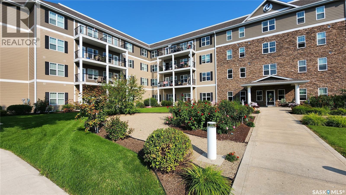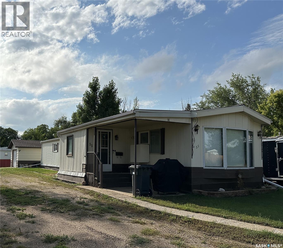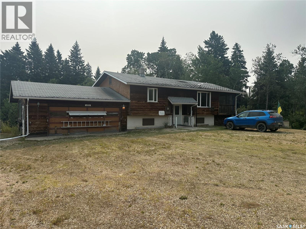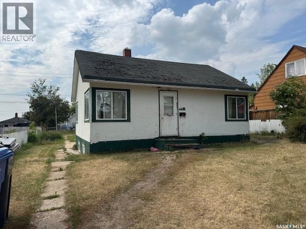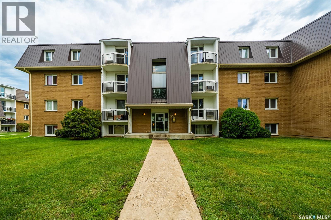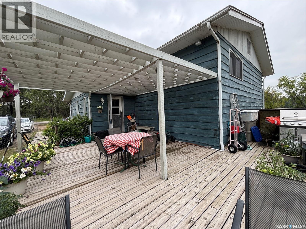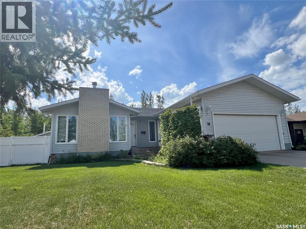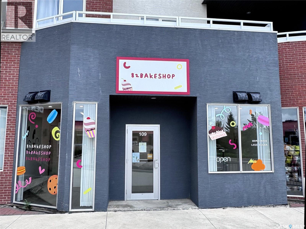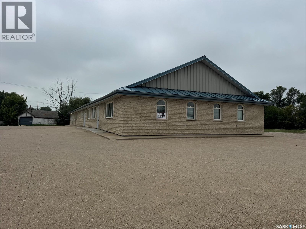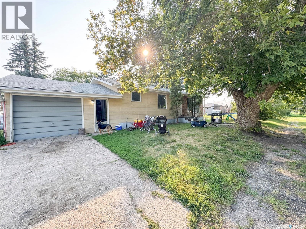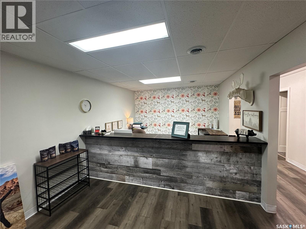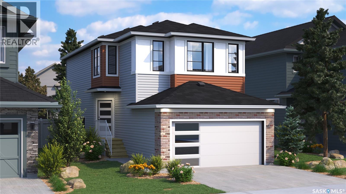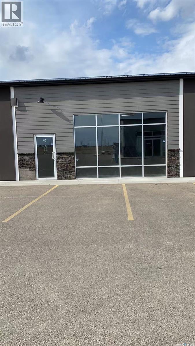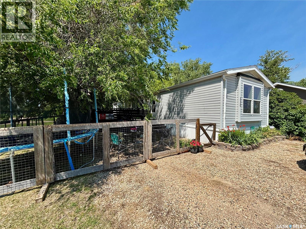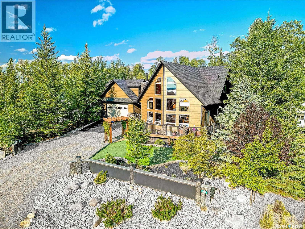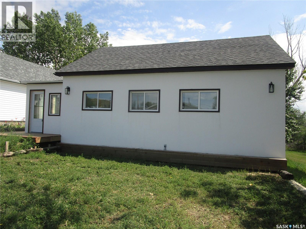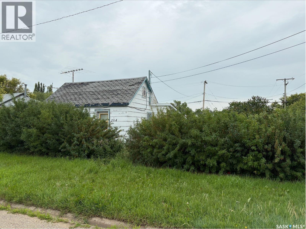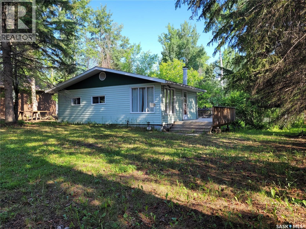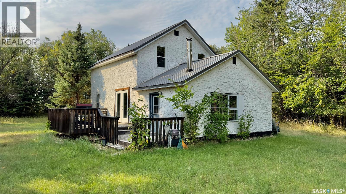555 5th Street W
Shaunavon, Saskatchewan
This is your opportunity to own a premium property that checks every box — modern updates, generous space, and a prime location. Nestled in a quiet cul-de-sac, this stunning home backs onto Avondale Park, offering peaceful views and direct access to green space. Step inside through the welcoming front door into a spacious foyer that immediately reflects the unique style and charm of the home. To your left, a sunken living room with a cozy gas fireplace opens to the formal dining room — perfect for entertaining. The chef’s kitchen is a dream, featuring a gas cooktop, built-in double oven, granite countertops, crisp white cabinetry, and plenty of workspace. The adjoining breakfast area includes a built-in desk and garden doors leading to the back deck. The main floor hosts two bedrooms: one with a 3-piece ensuite and walk-in closet, and another with a custom Pax wardrobe system. The guest bath boasts a deep jetted tub for ultimate relaxation. Upstairs, the luxurious primary suite offers a private retreat with a reading nook, two-sided fireplace, spa-inspired ensuite with double sinks, bubble jetted tub, separate steam shower with directional body spray, and private water closet with bidet. The walk-in closet is outfitted with a beautiful custom wardrobe system. The lower level is designed for fun and comfort, with a spacious family/games room, full wet bar with dishwasher, and another gas fireplace for movie nights. Two large bedrooms are found here — one currently used as a home gym with a rubber matted floor. The home is equipped for year-round comfort: the primary suite features natural gas forced-air heating and on-demand hot water, while the rest of the home enjoys radiant hot water heat, including in-floor heating in the basement and both attached double garages. A stand-by whole home generator is ready for any emergency. Outside, the left side yard is fenced with new PVC fencing, a firepit, and private stone patio. (id:44479)
Access Real Estate Inc.
Wakaw Lake 120 Acres
Hoodoo Rm No. 401, Saskatchewan
Escape to Serenity: 120 Acres of Lakefront Bliss at Wakaw Lake Nestled on the pristine North Shore of Wakaw Lake, this extraordinary 120-acre sanctuary offers the perfect balance of natural beauty, tranquility, and boundless potential. Whether you’re seeking an idyllic retreat, a place to build your dream home, or a destination for glamping under the stars, this property promises a lifestyle of peaceful luxury. The rolling hills, bordered by lush shelterbelts, create an intimate and secluded environment, while the gently sloping lower bank opens to the lakefront, offering unparalleled views. A two-storey, nearly 2000 sqft home is already under construction, just steps away from the water’s edge. The land is truly remarkable, blessed with top-rated soil, including organic black loam from the lakebed in the lower field. A 750,000-gallon dugout, native prairie fescue on the hillside, and wild Saskatoon berries lining the lakeside provide a bounty of natural beauty. Nearby, the town of Wakaw is a thriving commercial and tourist destination, just 10 minutes from your front door. With a newly paved Main Street lined with charming shops, restaurants, cafes, and a museum, this quaint town offers a welcoming atmosphere. Whether you’re an avid golfer, hunter, or nature enthusiast, this property offers access to the best that Wakaw has to offer. A short golf cart ride takes you to the Wakaw Regional Park with its 9-hole golf course, marina, boat rentals, and beaches, while nearby hunting opportunities cater to those seeking adventure. Back Country Spirits offers tours and tastings, and Back Roads U-pick farm adds a touch of rural charm just minutes away. This is a rare opportunity to own a piece of paradise on Wakaw Lake, where natural beauty meets endless possibility. Immerse yourself in serenity, and let this extraordinary property be your sanctuary for generations to come. (id:44479)
The Agency Saskatoon
803 4th Avenue
Star City, Saskatchewan
For Sale – 3,000 sq. ft. Commercial Shop in Star City, SK -- Opportunity awaits with this spacious 3,000 sq. ft. shop located in the friendly community of Star City, Saskatchewan. The building features two drive-in bays plus an older paint booth, offering versatility for a range of automotive, mechanical, or light industrial uses. Sitting on a generously sized lot, there’s plenty of room for parking, outdoor storage, or future expansion. Whether you’re looking to start a business, relocate your operations, or invest in a functional commercial space, this property delivers both space and potential. Features: -- 3,000 sq. ft. shop space -- Two drive-in bays -- Older paint booth (as-is) -- Large lot with ample room for parking & storage -- Located in Star City, just minutes from Melfort and Tisdale -- Bring your ideas and make this property work for you! (id:44479)
RE/MAX Blue Chip Realty - Melfort
Bergen Acreage
Torch River Rm No. 488, Saskatchewan
Stunning Log Home on Dream Acreage! This exceptional log home is ideally located just 11 km from Nipawin, nestled on 5 picturesque acres that back onto crown land and are only 2 kilometers from the river. It’s a perfect haven for outdoor enthusiasts, whether you enjoy golfing, fishing, hunting, quadding, or skidooing. The property features a beautiful log home with a vaulted ceiling as you enter into this home through the garden doors that open to an inviting great room, where you can soak in gorgeous views and cozy up by the gas fireplace with a cup of hot chocolate. The U-shaped kitchen is equipped with newer stainless appliances, abundant cabinets, and bar stools, making it great for entertaining guests. On the main floor, you’ll find a spacious primary bedroom with ample closet space, a luxurious 4-piece bath featuring a jacuzzi tub and separate shower, as well as convenient laundry and additional storage. Upstairs, a huge loft offers the potential for two additional bedrooms or can serve as a spacious TV/recreation area or office. Additionally, there’s a 32 x 40 heated shop with a 14-foot overhead door for all your hobbies and projects. The outdoor space includes a large fountain surrounded by rocks, creating a serene retreat. This rare and one-of-a-kind property was built in 2000. Don’t miss your chance to own this dream acreage—act now and make it yours! One shed is excluded. (id:44479)
RE/MAX Saskatoon
Canam Country Inn
Oungre, Saskatchewan
The Iconic CANAM Country Inn is for Sale. Located right off of Highway #35 at Oungre, this Business and building provide an excellent opportunity for someone wanting to run their own bar and restaurant. The building is already outfitted with the essential kitchen equipment,, freezers, coolers, pool table, etc to get you started. There is also six hotel rooms connected to supplement your business. The owners are wishing to sell, but will also entertain a lease agreement. (id:44479)
RE/MAX Weyburn Realty 2011
103 4th Avenue E
Lafleche, Saskatchewan
PUT THIS BUNGALOW ON YOUR VIEWING LIST!! Situated in the Town of Lafleche the property has had some TLC added to it with a couple new windows, updated exterior doors, some vinyl siding, flooring, baseboards, paint and updated bathroom. The Seller took pride in the renovations and the quality work shows. The 24x26 garage is an big added bonus with two doors, 220 amp plug and an abundance of work space you might find yourself spending more time in the garage than the house. Lafleche has lots to offer like a Health Center, pharmacy, grocery store, restaurants, gas station, Credit Union, K-12 school, churches, library, skating and curling rinks and much more. Book your private viewing today!! (id:44479)
Royal LePage® Landmart
83 Lakeview Avenue
Meota Rm No.468, Saskatchewan
Total enclosed area 1103 sq ft, 144 sq ft area hallway and hot tub area. The bunk house is an additional 240 sq ft. Storage shed and nearly $10,000 worth of dock (BREINA) are included. Near new wood stove. 3 bedrooms, plus bunkhouse, 1 4 pc bath, 1 1/2 bath off master bedroom. This property is an ideal getaway, with attention to detail through out. Spacious lakeview deck, gemstone lighting and an enclosed hot tub area, including the hot tub. Very nice 4 piece bath with exterior access. (id:44479)
Dream Realty Sk
204 1st Avenue S
Dorintosh, Saskatchewan
Established in 1994, this charming home sits perched on a hill on the south side of the peaceful Village of Dorintosh. Although this home was originally constructed in 1962, the main structure of the home and the garage were moved here and set onto a new basement and concrete pad in 1994. The home has seen several updates in recent years including windows and doors, efficient LED lighting, architectural shingles, water heater, and furnace approximately 10 years ago. The main floor has 3 bedrooms, a 4-piece bathroom, large living room, and a nice bright kitchen. The lower level is quite spacious and consists of family room, new 3-piece bathroom, storage, and laundry room. The home is outfitted with a water softener, reverse osmosis, and several security cameras for your safety and convenience. The seller has paid the water bill for the year, and the propane tank is at 50%. The seller will not ask a buyer to pay the balance of either of these services. There are many fantastic aspects to this property that you will have to see for yourself. Call your preferred realtor to set up a showing. (id:44479)
RE/MAX Of The Battlefords - Meadow Lake
414 Eldorado Street
Warman, Saskatchewan
Features & Amenities: -1197 sq. ft Two Storey -3 Bedrooms and 2 1/2 Bathroom -Kitchen with pantry and Island -Soft Close Cabinetry Throughout -LED Light Bulbs Throughout -High-Efficiency Furnace and Power Vented Hot Water Heater -HRV Unit -10 Year Saskatchewan New Home Warranty -GST and PST included in purchase price. GST and PST rebate back to builder. -Front Landscape and walkway is included. (id:44479)
Boyes Group Realty Inc.
412 Eldorado Street
Warman, Saskatchewan
Features & Amenities: -1197 sq. ft Two Storey -3 Bedrooms and 2 1/2 Bathroom -Kitchen with pantry and Island -Soft Close Cabinetry Throughout -LED Light Bulbs Throughout -High-Efficiency Furnace and Power Vented Hot Water Heater -HRV Unit -10 Year Saskatchewan New Home Warranty -GST and PST included in purchase price. GST and PST rebate back to builder. -Front Landscape and walkway is included. (id:44479)
Boyes Group Realty Inc.
101 Main Street
Melfort, Saskatchewan
Rare Opportunity: Liquor License for Sale – Melfort, Saskatchewan Don't miss this once-in-a-lifetime opportunity to purchase the interest in a rare liquor license in the thriving city of Melfort, Saskatchewan. Strategically positioned at the intersection of Highways 3, 6, and 41, Melfort is the major retail and service hub of northeastern Saskatchewan, attracting steady commercial activity and investment. Why Melfort? --- Growing Economy: Over 1,000 employees in manufacturing and processing within a 60 km radius ---- Prime Location: Serves as a central hub for surrounding industries and communities ---- Future Growth Potential: Close to Star Diamond Corporation's massive diamond exploration project at Fort à la Corne, set to drive economic expansion ---- Strong Agricultural Base: Home to some of the highest-assessed farmland in Western Canada, ensuring a stable and profitable local economy. With rising business opportunities and a strong regional economy, this liquor license is an invaluable asset for any entrepreneur looking to tap into Melfort's booming market. As per the Seller’s direction, all offers will be presented on 04/23/2025 6:00AM. (id:44479)
RE/MAX Blue Chip Realty - Melfort
314 Columbus Drive
Rockglen, Saskatchewan
Located in the Town of Rockglen. Come check out this great Bungalow. Large new vinyl windows allow lots of natural light. The rooms are large and there is some upgraded flooring. The bedroms feature original Hardwood floors. The kitchen has newer appliances. Check out the great deck in the private yard. The basement is partially finished. The heater garage at the back of the lot is a great place to tinker. Come have a look at this place today! (id:44479)
Century 21 Insight Realty Ltd.
303 Fourth Avenue E
Canora, Saskatchewan
MOVE IN READY AND AVAILABLE FOR IMMEDIATE OCCUPANCY! Welcome to 303 Fourth Avenue East in Canora. An affordable starter home situated in walking distance to both schools and all amenities. This 4 bedroom, 2 bathroom bungalow built in 1958 provides an attached single car garage and 974 square feet of living space above grade. Boasting a very functional layout this cozy home will provide all that you need and make for a great future investment. Featured is central air conditioning and original hardwood floors throughout the living room and bedrooms! This solid bungalow boasts a solid poured concrete foundation with a fully finished dry basement. Also featured an updated HE furnace, a built in dishwasher, water softener, and all appliances included. The yard provides plenty of parking space including asphalt driveway, a breezeway separating the garage from the house, partially fenced with lawn & patio area and back alley access. Lot size: 50' x 120'. This is all around a good solid home, call for more information or to schedule a viewing. (id:44479)
RE/MAX Bridge City Realty
Wright Property
Vanscoy Rm No. 345, Saskatchewan
Access off Bray Road, just of the Pike Lake hwy 320 acres of rugged land, ideal for development, hunting, grazing (id:44479)
RE/MAX Saskatoon
48 Main Street
Manor, Saskatchewan
Revenue Property in Manor – Motivated Seller! This is a fantastic opportunity to own a fully rented, income-generating property in the quiet community of Manor. Featuring four separate self-contained suites, this renovated building is currently generating between $3,650–$3,850 per month in rental income. Ideal for anyone looking to live in one unit and rent out the rest to offset the mortgage, or for an investor ready to take over a fully operational rental property. The building offers approximately 3,000 sq ft over two levels (to be verified), including three 1-bedroom suites on the main floor and a spacious 2-bedroom suite on the second floor. Extensive renovations and upgrades have been completed, including a new metal roof, exterior paint on the building and decks, interior wall additions, insulation of exterior walls, upgraded wiring, and a newer high-efficiency gas furnace installed six years ago. Each suite has its own 40-gallon hot water tank and is heated by a combination of forced air gas and electric baseboard heat. The second-floor suite has a private rear entrance with heavy-duty stained and painted staircase and decking, vaulted ceilings, cozy interior décor, two bedrooms, a 3-piece bath with in-suite laundry, a large kitchen/dining area, and a bright living space with south-facing windows for great natural light. On the main floor, the two south-facing 1-bedroom suites feature private decks and come fully furnished with queen beds, tables and chairs, and 42" wall-mounted TVs. The third main floor unit on the north side is also a fully furnished 1-bedroom suite. The older section of the main building has a solid stone foundation, and the property overall has been well maintained by the current owner. Whether you're looking for a personal residence with added rental income or seeking a solid investment property, this one delivers steady cash flow and strong potential. All units are currently rented, income ranging between $3,650–$3,850 monthly. (id:44479)
Performance Realty
111 Main Street
Fletts Springs Rm No. 429, Saskatchewan
Welcome to paradise! This property combines the spaciousness & privacy of acreage life with the comfort of community living- no need to chauffeur your kids to school, as the bus will pick them up at the door & take them to Melfort or Kinistino. Your errands are also minimized as you can get your mail & drop off your garbage right in town! This property has 18 years of upgrades & renovations, but the character of the original home has been preserved. A grand entryway addition completed in 2018 welcomes you into this home where you will find a cozy fireplace nook, tons of storage, & a bright open laundry space. Just past the main floor bedroom you will see the sparkling bathroom completed in 2020 with a clawfoot tub & crown molding. The kitchen is packed with updated appliances, storage & counterspace, plus the best lighting! The dining room opens onto a covered patio/deck area for in/out entertaining; or enjoy the natural light year-round with updated windows throughout the home. Upstairs are three spacious bedrooms with lots of storage space & nooks to explore. If that’s not enough, the backyard & adjoining lots are jaw-dropping. You have to see it to understand the scope of the time, money, & care that has been invested in this property: both covered/uncovered deck areas, a cement-pad firepit, water features, mulch & juniper landscaping, perennials & fruit trees, a giant swing, hand-chipped limestone details, plenty of green space, raised garden beds, equipment storage/sheds, two greenhouses past the fully fenced yard, water lines…what else?! The house itself has tin roofing & brand new siding. Cedar-shake details complete the home, & there are lots of other upgrades; a new septic mound, a cement pad ready for a hot tub, a carport , a new tree line; even a grow room in the basement. And don't worry about pesky snow removal; the RM clears & maintains the roads. This turn-key property is just -20 minutes of highway driving from Melfort, St Brieux, or Kinistino! (id:44479)
Prairie Skies Realty
512 Centre Street
Assiniboia, Saskatchewan
!!1Welcome to 512 Centre Street!!! Beautifully updated 2-bedroom home close to grocery, pharmacy, and recreation. Features a spacious island kitchen, vinyl plank floors, fresh paint, and a fully renovated bathroom with a clawfoot tub. Main floor laundry, insulated garage with new metal roof, and partially finished basement. Includes all furnishings, newer appliances, and warranties on water heater/softener. Recent work includes:- Newer stove & kitchen appliances (2023) Water softener (2024) Complete garage renovation & insulation (2024) New drains & lines (2022) Fully renovated bathroom (2024) Living room flooring (2024) Kitchen hood & faucets (2023) RO water purifier (2022) Roof less than 5 years old. ?? Book your showing today! (id:44479)
Exp Realty
6110 Wascana Court
Regina, Saskatchewan
Welcome to 6110 Wascana Court, an exquisite 2-storey, 2,541 sq ft Varsity-built home nestled in the heart of Wascana View—one of Regina’s most prestigious neighborhoods. This stunning 4-bedroom, 4-bathroom residence offers a rare combination of luxury, comfort, and natural beauty, with unobstructed views of McKell Wascana Conservation Park from every level. Step into the grand foyer where 20-foot ceilings and a striking staircase immediately set the tone for the elegance found throughout the home. The open-concept kitchen and living area flow seamlessly onto a spacious 16' x 24' deck, perfect for entertaining or enjoying peaceful evenings overlooking the park. The main floor also features a convenient 2-piece bathroom and direct access to an oversized heated 3-car garage. This home is warmed by four beautiful gas fireplaces, adding ambiance and comfort to multiple living spaces throughout. Upstairs, the lavish primary suite includes a private sitting room, a beautiful 4-piece ensuite, and a walk-in closet. Two additional bedrooms and a cozy bonus room with floor-to-ceiling windows offer incredible views and versatile living space. A full 4-piece bathroom and a well-appointed laundry room complete the upper level. The fully developed walkout basement boasts 9-foot ceilings, a generous family room, a fourth bedroom, and a 3-piece bathroom. Step outside to a professionally zeroscaped backyard that backs directly onto green space, offering the serenity of country living with the convenience of city amenities. This home is filled with unique and stunning spaces designed for both entertaining and everyday living. Don’t miss your chance to own a truly exceptional property in one of Regina’s most sought-after locations. Contact your agent today to arrange a private viewing. Please note: the car lift in the garage is not included. Some photos have been virtually staged. (id:44479)
Royal LePage Next Level
251 30th Street W
Battleford, Saskatchewan
Welcome to 251 30th street. Located in the heart of Battleford in a beautiful neighborhood. This two bedroom, one bathroom property is move in ready. With recent updates to the electrical, plumbing, and roofing, this home allows for a maintenance free lifestyle for years to come. Fully fenced for your pets, modern updates for your preference, an enclosed porch for extra storage and many other amenities allow for comfortability at an affordable price. Don’t miss out on this affordable titled property. Call an agent today to book your viewing. (id:44479)
RE/MAX Of The Battlefords
920 Albert Street
Regina, Saskatchewan
Turnkey business for sale, locally owned and operated since 1989, one stop business service center specializing in courier, mailbox rental, moving supplies, packaging, etc. FedEx Authorized ShipCenter. (id:44479)
Century 21 Dome Realty Inc.
331 Railway Avenue
Bredenbury, Saskatchewan
Bar/Tavern in Bredenbury available for a new owner. There is currently no liquor license held on the establishment and is not in operation. 8 potential rental rooms, pool table, deep fryer, grill, pizza oven, pizza dough mixer. There is a two car heated detached garage as well as a separate non-insulated shop with a bifold door. This property is also listed for lease. No financilas available. (id:44479)
RE/MAX Revolution Realty
102 9th Avenue Se
Weyburn, Saskatchewan
Enjoy peaceful living in this charming 2-bedroom, 2-bathroom home set on a large, private lot with no neighbours behind—just beautiful views of the green space! The updated kitchen is perfect for cooking and entertaining, and the spacious wrap-around deck is ideal for relaxing outdoors. You’ll also appreciate the single detached garage and extra storage shed. Some windows have been updated, and the classic mix of stucco and vinyl siding adds character. The basement is open for your ideas, already featuring a bathroom with large corners tub and a roomy L-shaped living area—perfect for creating your dream space! (id:44479)
RE/MAX Weyburn Realty 2011
110 Main Street
Dinsmore, Saskatchewan
Profitable and turn key grocery and liquor store in the heart of Dinsmore, 1.5 Hr away from Saskatoon(main city, in SK). The store is fully stocked and operational, making it easy for you to step in and start your business journey. The supplier is Bigway(co op). (id:44479)
RE/MAX Bridge City Realty
1119 Birchwood Avenue
Good Lake Rm No. 274, Saskatchewan
This home is so close to completion with a modern two car garage being built!! Panoramic lake front properties are so rare you don’t want to miss out! Attention to detail is evident with much thought and care taken into the placement of the home and garage on the property! Large windows and the double patio doors in the open concept living and dining area offers you a beautiful view of the lake and extends onto the covered deck. It’s truly a layout of your dreams!!! The main bedroom has a huge window facing the lake, its very own access to the covered deck and plenty of space to have a king bed, walk in closet and ensuite. Plenty of space to host multiple guests in the den/bedroom and additional bedroom. The large mudroom/ laundry and main bath are easy accessed from outside for all the beach days so no running through the home with sandy and wet feet. Beautiful modern finishes have been intentionally chosen to design a high quality elevated lake home that is warm and inviting. Quartz counters, wood cabinets, LVP, upgraded lighting, beautiful fireplace and all around design makes this a show stopper! No matter the season you will be sure to be comfortable with propane forced air, central cooling, fireplace and Canora water with a brand new septic tank. There is a 20 x 24 two car garage for toys and vehicles to be out of the elements. Not ready to lake life full time and want some revenue you can also become an air bnb host as the previous home was a popular vacation spot for many!!!!! Good spirit lake is 35km north of Yorkton and approximately 20km to Canora. Lake life is closer than you think (id:44479)
RE/MAX Blue Chip Realty
212 Spruce Drive N
Lakeland Rm No. 521, Saskatchewan
Tucked among the trees on a corner lot and just steps from Sunset Bay Marina and beach, this 3-bedroom bungalow offers the perfect 3-season retreat at Emma Lake. A welcoming entry warmed by a wood stove opens into a cozy living room and a spacious kitchen featuring a large island with bar seating. There are three comfortable bedrooms along with a 4-piece bathroom, while a separate bunk house provides extra sleeping space for guests. Outside, you’ll find raised garden beds alongside a mature apple tree and plenty of space for parking or outdoor activities. Backing onto peaceful greenspace, the property offers direct access to trails right from your backyard. A 1-car garage is paired with an attached smaller garage perfect for recreational vehicles or extra storage. Practical touches include a 1,250 gallon water tank, a 1,000 gallon cement septic tank, a sandpoint well (not in use), and a natural gas hookup at the cabin ready to be connected. The cabin is equipped with a metal roof upgraded in 2019, providing excellent durability and low maintenance. From boating and beach days to evenings around the firepit, this cabin offers the ideal spot to enjoy lakeside living. With lake access and recreation nearby, this Emma Lake retreat is ready for its next owners. Book your showing today! (id:44479)
RE/MAX P.a. Realty
Kruczko Ranch
Big Stick Rm No. 141, Saskatchewan
From gas pipeline revenue to beautiful natural grass fields this ranch offers a unique lifestyle of ranching with enough room for the entire family. The yards are all 4 miles apart so everyone can live independently and work together to continue the success of this ranchland empire. This block of land offers 115 quarter sections of land with plenty of good water and pastures full of high nutrient natural grass for breeding a strong and healthy herd. 91 quarters are deeded and 24 are leased crown land. The gas wells are numerous and the revenue is substantial as owner has surface rights. All homes have Generac Power Systems in place so power outages are not an issue. The original home was built in 1979 and is 1932 square feet with 3 bedrooms and 3 bathrooms. The second home was built in 1980's and is an over 1700 square foot bungalow with 3 bedrooms and 2 bathrooms, a metal roof and a finished basement. The third home on the property was built in 2006, also a bungalow with approximate square footage of 1500, with a finished basement and 3 bedrooms and 2 bathrooms. The fourth yard site requires your ideas and imagination to finish the home but the potential is there. Call to book your own private tour of the land or to receive the detailed information package. (id:44479)
Blythman Agencies Ltd.
2 Derby Lane
Big Shell, Saskatchewan
Executive home at Sunset Rim Estates overlooking the trees and the shores at the beautiful Big Shell Lake. This home is sure to impress from the moment you drive up with its eye-catching architecture design and breathtaking views. The open floor plan allowing you to enjoy the east facing windows overlooking the incredible landscape and path down to the water. The garden doors off the living room lead you to a massive covered deck with outdoor speakers, extending your useable space to enjoy the outdoors for grilling, entertaining, relaxing, and just appreciating nature. Home features 4BD, 3BA, main floor laundry, custom built hickory cabinets, vaulted ceilings, large master bedroom with walk-in closet and spacious en-suite, nat gas fireplace, 2 nat gas BBQ hook ups, walk-out basement with theatre room, large family room, and garden doors leading you to a beautiful firepit area. The yard is extremely low maintenance giving you more time to enjoy the house, lake and the outdoors. The attached 36X50 (1800sq ft) heated garage is every mans dream, two main doors and a smaller door for sleds, ATV, and your fishing boat, the garage mezzanine allows for ample storage for all your extra hunting/fishing/ gear to be stored easily. This incredible home is move in ready, and truly is a must see to appreciate all it has to offer. Comes with all appliances, boat dock/lift and future memories. Private well, and a bonus second shared well with an easement agreement in place, walkway to the water easement as well both transferable to the buyer. (id:44479)
RE/MAX North Country
671 2nd Street E
Shaunavon, Saskatchewan
Charming character home with all the renovations done for you. This beautiful home has seen nothing but love and it shows. Walking up on this home the fresh coat of paint and stucco turn heads immediately. The Seller also had underground sprinklers all redone. The front porch is so large and perfect spot to watch the sunrise and enjoy your morning. The living room and open dining room are spacious and have seen the original hardwood floors all brought back to life, all new drywall throughout as well as light fixtures. On the main floor there is two bedrooms which also had flooring redone, all new drywall, as well as paint. The kitchen is the true heart of the home with a complete remodel as well too! The kitchen cupboards, counter top, flooring, light fixtures were all replaced. The bathroom seen the same new counter tops and cupboards as well. The really big updates start in the basement with new furnace 2022, on demand hot water 2022, water softener, filters on water line coming in, new electrical panel 2023, new sump pump, new roof 2024. There is so much space in the basement for storage or development. A must see and ready for you to move right in!! (id:44479)
Access Real Estate Inc.
A2 532 River Street E
Prince Albert, Saskatchewan
Welcome to this beautiful riverfront condo, perfectly situated to capture breathtaking sunsets and tranquil views of the North Saskatchewan River. This second-floor unit boasts an abundance of natural light, a spacious living and dining area, and garden doors leading to a private deck—ideal for relaxing or entertaining while enjoying the serene riverscape. The large primary bedroom offers comfort and privacy, complemented by a versatile second bedroom that can double as a home office. The kitchen features gleaming oak cabinetry and comes complete with all appliances. A private laundry room and dedicated water heater add to the convenience of this low-maintenance lifestyle. Unique features include direct access to the ground-level, insulated indoor parking stall located in the southeast corner, plus an additional parking stall for guests or a second vehicle. The garage also offers generous storage space with built-in metal shelving. As a special bonus, residents enjoy exclusive access to a landscaped common area with summer furniture and a deck that leads to a private floating dock—perfect for launching summer adventures on the water. Don’t miss this rare opportunity to own a riverfront gem with lifestyle and location, all in one package. (id:44479)
Advantage Real Estate
323 680 7th Avenue E
Melville, Saskatchewan
Welcome to Suite 323 at Cumberland Villas in Melville — a cozy and well-designed 473 sq. ft. 1-bed, 1 bath suite on the 3rd floor. This bright, west-facing unit features a functional galley-style kitchen with four appliances and ample counter space, flowing seamlessly into the living area. The spacious bedroom includes a large walk-in closet and a 4-piece ensuite for added comfort. Additional highlights include a convenient in-suite laundry area off the kitchen, a welcoming foyer with extra storage, and a private west-facing balcony perfect for enjoying the fresh air and sunshine. Residents of Cumberland Villas enjoy access to a range of excellent amenities, including a dining area and bistro, library, elevator, workshop, lounge, and a recreation center — all designed to support an active and engaging lifestyle. A dedicated parking space and beautifully maintained courtyard complete the offering. Condo fees are just $245/month, making this suite an attractive and affordable living option. (id:44479)
Royal LePage Next Level
55 14th Street
Weyburn, Saskatchewan
Solid mobile home situated on a large lot with a lovely bank of mature trees offering great privacy. This well-maintained property features a single car garage with remote, a spacious entryway, and a bright, open dining and kitchen area. You'll love the large living room with plenty of natural light. Complete with 3 bedrooms, a 4-piece bath, and convenient laundry area. Ample storage throughout. Quick possession available—move in and make it yours! (id:44479)
RE/MAX Weyburn Realty 2011
Hobby Farm
Arran, Saskatchewan
Privacy at its finest, treed acres, hay meadows where deer and elk can be found, located near the Swan River, this bi-level retreat with attached 2 car attached heated workshop makes this package complete. Covered deck to the south for the morning coffee and sun, spacious open concept living room, updated kitchen and dining in one large open area. Best of all, located minutes away from Thunderhill ski area and Benito, MB. Call today to view. (id:44479)
Royal LePage Martin Liberty (Sask) Realty
851 107th Street
North Battleford, Saskatchewan
This older 2-bedroom bungalow had a significant upgrade from 2000 to 2004. Windows, all electrical wiring, all walls and ceilings reinsulated, all interior walls with new drywall and painted, bathroom fixtures and flooring. The home and garage need shingles, the front step repaired, eavestroughs, and downspouts need to be replaced. The listed price reflects these expenditures. Great starter home or as an investment to be used as a rental property. (id:44479)
RE/MAX Of The Battlefords
11 35 Centennial Street
Regina, Saskatchewan
Welcome to Unit #11 at 35 Centennial Street — a well-maintained 2-bedroom, 1-bathroom condo just minutes from the University of Regina. This bright and practical unit features a spacious living room, functional kitchen, two well-sized bedrooms, and a full bathroom. Ideal for students, small families, or investors, this move-in ready unit is located in a quiet, secure building close to transit, shopping, parks, and campus. Don't miss out on this home! Book your viewing today! (id:44479)
Royal LePage Next Level
609 10th Street N
Nipawin Rm No. 487, Saskatchewan
Priced to sell! Your Dream Acreage Awaits! Discover an incredible opportunity with this ideally located 1.48-acre property across from Nipawin’s championship golf course in the desirable Klemmer Subdivision. This fully developed bilevel home boasts 1196 square feet of living space set amidst mature trees in a peaceful setting. Upon entering, you’ll be welcomed by an abundance of natural light, the spacious foyer features 89 sqft of space. The living area offers stunning views of the property and flows seamlessly into the spacious dining area, perfect for those large family gatherings. The kitchen is designed for functionality, featuring ample cabinets and countertops, walk in pantry, to inspire your culinary adventures. The main floor includes three comfortable bedrooms, with the primary suite conveniently equipped with a walk-in closet, three-piece ensuite and a sauna, adding a touch of luxury to your daily routine. The lower level is bright, thanks to large windows, and comprises a huge family room with a cozy gas fireplace, a two-piece bath, and an additional large bedroom—ideal for guests or a growing family. Additional highlights of this property include a nice deck for outdoor relaxation overlooking back yard with mature tree line and large grass area great for entertaining and family enjoyment, large garden with tall deer fence, 2 sheds, central vacuum, a detached garage, central air, and plenty more to discover. Don’t miss your chance to own this stunning property! Tractor riding mower and golf cart not included in the price and may be sold separately. (id:44479)
RE/MAX Saskatoon
10 Birch Street
Porcupine Plain, Saskatchewan
Ideal family home located on Birch Street in Porcupine Plain! Double concrete driveway leads to double attached garage. Attached garage is wired, lined and insulated with auto door - 1 remote and 30 amps of power. Overhead door is 16 x 7. Detached garage has back alley access, NG wall furnace, 2-50 amp power source, auto door - 1 remote, overhead door is 16 x 8, shelving on east wall and work bench on west wall. Drainage in the center of the floor. 2 sheds. 2 tier deck in back. Concrete sidewalk leads to front door of 1236 sq. ft. 3 bedroom bungalow. Large living room has wood fireplace. Island separates kitchen from dining room. Wide hallway leads to main bath and bedrooms. Primary bedroom has 3 pc. ensuite. Dinning room accesses 2 tier deck Stairs to the basement start where the hallway ends. Huge family room provides plenty of room for entertaining! Office, utility room including laundry hook ups, NG furnace (2025) , NG water heater and water softener, 3 pc. bathroom , extra large bedroom and large storage area complete the basement. Great home to raise a family in! (id:44479)
Royal LePage Hodgins Realty
109 412 Willowgrove Square
Saskatoon, Saskatchewan
Rare opportunity for first-time business owners! Located in the heart of Willowgrove, this B1B-zoned retail unit in Gateway Plaza offers an affordable way to start your business with lower risk and strong growth potential. The plaza is directly across from Willowgrove and Holy Family Schools, with excellent exposure on Stensrud Rd and Willowgrove Blvd, surrounded by a safe, family-friendly neighbourhood. This fully finished 860 sqft unit includes a bathroom and comes with equipment—ideal for a dessert or takeout café. Currently operating as 82 Bakeshop, the owner is relocating, so vacant possession is available. The space is beautifully maintained with clean, modern interior finishes, requiring minimal work to get started. Whether you're opening a café, bakery, clothing boutique, or another retail concept, this unit is move-in ready. While currently set up for takeout, it can accommodate indoor tables as well. Foot traffic is strong to the current dessert shop and also to anchor tenants and new developments next door, bringing more visibility and future customers. Ample parking and a welcoming community make this a great business location. Don’t miss this turnkey space in one of Saskatoon’s top neighbourhoods. (id:44479)
Jc Realty Regina
102 Sims Avenue
Weyburn, Saskatchewan
Prime Highway Frontage Commercial Building! Built in 1994, this well-maintained property offers excellent visibility and easy access along a busy highway. The building features a maintenance-free exterior and was upgraded with a new HVAC system in 2012 for added comfort and efficiency. Inside, you'll find four separate office units, ideal for a variety of business uses. The paved parking area adds convenience for tenants and clients alike. Two smaller offices in Unit 4 are currently occupied, providing immediate rental income. A fantastic opportunity for investors or owner-operators looking for a turn-key commercial space! (id:44479)
Century 21 Hometown
202 Yorkton Avenue
Theodore, Saskatchewan
Here is a great family home located in the Village of Theodore. This Village has a grocery store, library, fire hall, cafe, Coop gas station with liquor sales, RV park, Active community center/skating rink. Whitesand Regional Park is a short 10 min drive where you will find camping, fishing and golfing. There is a Catholic k-8 School and a daycare. The home sits on a large corner lot. The garage features over head doors on both side so you can drive right through. The layout is wide open and provide a great space for entertain with the family. There are 3 bedrooms and 4pc bath upstairs. The basement is partially developed with a rec room on one side and laundry and storage on the other. Come and make this your new home and enjoy small town living. (id:44479)
Core Real Estate Inc.
B 31 2nd Avenue N
Yorkton, Saskatchewan
This is a beautifully set-up professional space currently being used as a massage therapy business. This unit is suitable for almost any professional setting that requires private office space and a reception area. There are laundry hookups and two entrances. The unit also features a kitchenette. The unit is located inside the main building with access and advertising opportunity facing Second Ave N. (id:44479)
RE/MAX Revolution Realty
3080 Dumont Way
Regina, Saskatchewan
Rustic charm meets modern comfort in the Dakota Single Family — a 1,412 sq. ft. home designed to embrace both style and everyday practicality. Please note: this home is currently under construction, and the images provided are a mere preview of its future elegance. Artist renderings are conceptual and may be modified without prior notice. We cannot guarantee that the facilities or features depicted in the show home or marketing materials will be ultimately built, or if constructed, that they will match exactly in terms of type, size, or specification. Dimensions are approximations and final dimensions are likely to change, and the windows and garage doors denoted in the renderings may be subject to modifications based on the specific elevation of the building. With its double front-attached garage, this home makes a strong first impression before welcoming you into a warm and inviting main floor. The open-concept design ties the kitchen, dining, and living areas together — perfect for big family dinners or quiet nights in. The kitchen features quartz countertops and a corner walk-in pantry to keep everything organized. A 2-piece powder room completes the main level. Upstairs, 3 thoughtfully designed bedrooms await, including a primary suite with its own walk-in closet and private ensuite. A bonus room offers the perfect flexible space — whether you need a playroom, study, or TV lounge. And to make life easier, laundry is located upstairs, right where you need it most. This home comes fully loaded with a stainless steel appliance package, washer and dryer, and concrete driveway, all finished with modern farmhouse flair. (id:44479)
Century 21 Dome Realty Inc.
7 1211 Boucher Avenue
Warman, Saskatchewan
Looking for a great place to start or relocate your business? This 1250sqft space in the South of Warman Business Park offer the perfect place for your retail, office, light industrial, or warehouse company. Bright and spacious, with a 2pc bath and lots of parking out front. Available for sale or lease -- contact your realtor for more information! (id:44479)
Realty Executives Saskatoon
330 Main Street
Kennedy, Saskatchewan
Check out this solid home in the quiet town of Kennedy. As you head inside, you are greeted by a large, open-concept living, kitchen, and dining space. Down the hall, you'll find two spacious bedrooms serviced by the 4 piece bath. At the other end of the home, past the kitchen, you'll find the laundry/mudroom and beyond that the primary bedroom, accompanied by a large 5-piece ensuite! This home sits on an owned double lot, so there are no pad rental fees. The double lot and large deck provide tons of space to spend with friends and family. Not to mention the playground right across the street! A single detached garage rounds out the exterior of this property, allowing for covered parking and extra storage space. If you're looking for a solid home in a quiet but welcoming community, then this just might be the one for you! Reach out to book your private showing today! (id:44479)
Boyes Group Realty Inc.
605 Cedar Close
Beaver River Rm No. 622, Saskatchewan
This newly renovated year round cabin is nestled in the back of a peaceful, quiet cul-de-sac. The stamped concrete 28'x12' deck comes complete with a full outdoor kitchen (fridge, sink, natural gas BBQ), 6 man hot tub with a new heater & pump, and the thoroughly enjoyable 16'x12' screened in outdoor room, with lights, electrical, and plenty of room for entertaining and card playing. The front deck is a massive 12'x34'. Inside the home there is the master bedroom on the 2nd floor, overlooking the living room/kitchen area, with its own 14'x14 living room and 8'x14' ensuite. The kitchen and bathrooms have been completely renovated with new cabinets, quartz countertops, new dishwasher, and new fridge. There is a bedroom on the main floor, a den/bedroom, and a woodburning fireplace. Both floors have in-floor heat with a new boiler system. There is a large 24'x24' heated garage, with rubberized parking pad and epoxy sealed garage floor, and a one bedroom suite, complete with full bathroom, over the top of the back of the garage. There is a boat slip that can be purchased from the sellers. To build everything this home is equipped with would easily be well over $1 million! (id:44479)
RE/MAX Of The Battlefords - Meadow Lake
2011 1st Street S
Rockglen, Saskatchewan
Nestled in the valley, surrounded by the hills, you will find Rockglen, Saskatchewan . There is something truly special about Rockglen! In a town with about 400 people you will find a wonderful community. This lovely area calls in Artists and Musicians and those that just want to enjoy peaceful living and great places to explore like the Badlands. Just north of the 49th parallel for easy access to the USA . The area has many farms and ranches which all use Rockglen for Banking, Grocery shopping, Butcher shop, Restaurants, Gas and Hardware, private Artist gallery's, Bowling alley, a Bar. There is a Community center where you can come and watch or join in for an evening filled with music. And yea, there is a business that can help you can stay fit . Offering different things.. spin class.. yoga.. Everything Old is New Again, is how I best describe this charming property! This Home has been completely gutted and now boosts NEW! Entering into the front door, you will step into the porch, which has so much room, that you could set up your office, and still have ample space for coats and boots. Next comes the kitchen with expansive cabinets for over 20 ft. and the natural light pours in from all the perfectly spaced windows. Living room is just off that so you may enjoy your family as you whip up your culinary delight! The bedroom has a large ensuite for your privacy and convenience. 3 More bedrooms on the main floor and a 3 piece bathroom. Down the stairs is ready for you to finish your way. There is a 3 piece bathroom a n laundry room done already. The beauty of this is there is a separate entrance that you could finish the basement as a suite for extra income or as your family entertainment area. So 8.6 foot ceilings on main floor- new wiring. new furnace & hot water heater- new shingles- windows- sidewalks- doors-flooring - drywall- and sewer- and on and on. If you are drawn to this area. Come and let your heart decide. (id:44479)
Royal LePage® Landmart
204 Drysdale Street
Rouleau, Saskatchewan
Excellent opportunity to purchase a fully serviced lot in a desirable location, selling for lot value. The property includes a usable 18’ x 20’ garage, ideal for storage or workspace while you plan your build. With all services already in place, this lot offers a cost-effective and convenient option for constructing your new home or investment property without the added expense and time of utility installation. Offering flexibility for a variety of building plans, this is a rare find in today’s market—contact your real estate professional for more information or to arrange a viewing. (id:44479)
RE/MAX Crown Real Estate
8 Mallard Avenue
Greenwater Provincial Park, Saskatchewan
Welcome to your charming lakeside retreat at 8 Mallard Ave in Greenwater Provincial Park! This cozy 2-bedroom, 1-bathroom cabin offers the perfect escape from the hustle and bustle of city life. The spacious 6,600 sqft lot is surrounded by mature trees, creating a tranquil oasis where you can unwind and feel one with nature. The home features electric and wood heat, and the 560 sqft interior has durable linoleum flooring throughout. Step outside onto the large deck, built within the last eight years, where an electric awning provides shade for entertaining or simply soaking up the sun. There's also a convenient storage shed for all your outdoor essentials. Located just a short distance from the beach, restaurants, and other amenities, you'll enjoy the best of both worlds: a peaceful retreat with convenient access to everything the area has to offer. The exterior was painted eight years ago, ensuring a well-maintained appearance. Don't miss your chance to own this wonderful lake retreat! Call now for a private showing. (id:44479)
Century 21 Proven Realty
Mervin Acreage - Robinson
Mervin Rm No.499, Saskatchewan
This 14.09-acre property is a rare find for anyone dreaming of space, privacy, and potential. Tucked away in the RM of Mervin, this peaceful acreage offers the freedom of country living with the comforts of a well-kept home, perfect for families, hobby farmers, or anyone looking to invest in a lifestyle change. The 1.5-storey home offers over 1,500 sq ft of functional living space, with 3 bedrooms and a 3-piece bath. The main floor layout is designed for comfort and practicality. A generous living room with a classic wood-burning fireplace provides a cozy space to unwind, especially during Saskatchewan’s cooler months. The large kitchen and dining area are perfect for gatherings, with ample counter and cabinet space to make mealtime easy. Patio doors open onto a sunny, south-facing deck... ideal for outdoor dining, morning coffee, or simply soaking in the peaceful views. Heated with a reliable propane furnace, this home is built for year-round living. The mature yard is naturally sheltered by tall pines, offering both privacy and a beautiful backdrop. Set back from the road, the property provides a quiet, secluded setting while still being accessible. Outside, the possibilities are wide open. Whether you're envisioning gardens, a workshop, animals, or simply more room to breathe, this acreage is ready for your vision. There’s space to build, expand, or simply enjoy the land as it is. If you're seeking a fresh start, a quieter pace, or a place with room to grow, this property delivers. With the blend of charm, space, and modern comfort, it's more than just a home, it’s a launching pad for your next chapter. Don’t miss the opportunity to turn this affordable acreage into something truly special. The potential is already here, you just have to make it yours. (id:44479)
Coldwell Banker Local Realty

