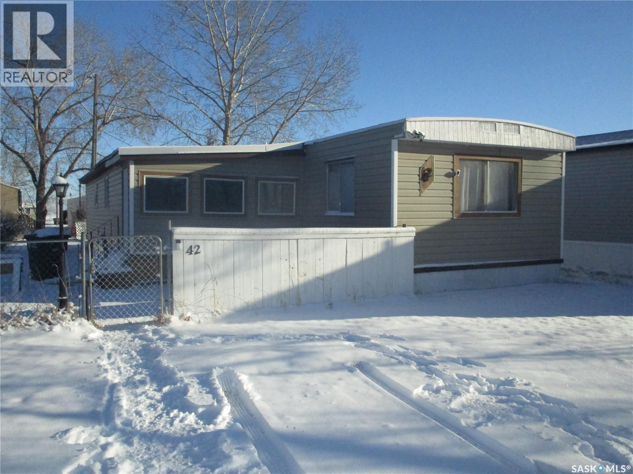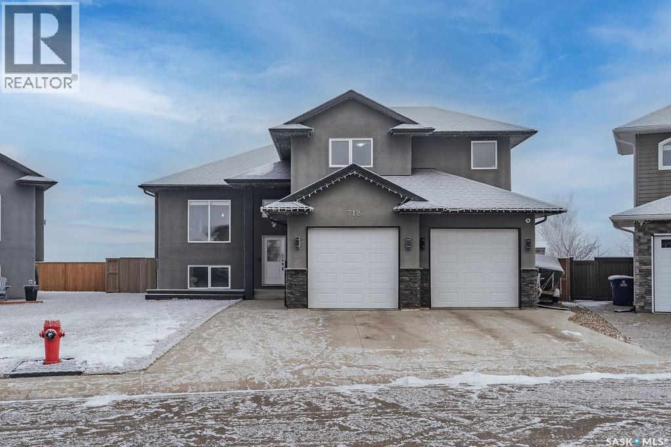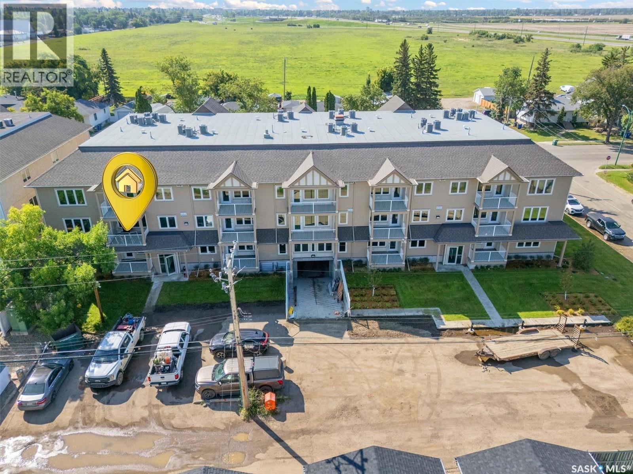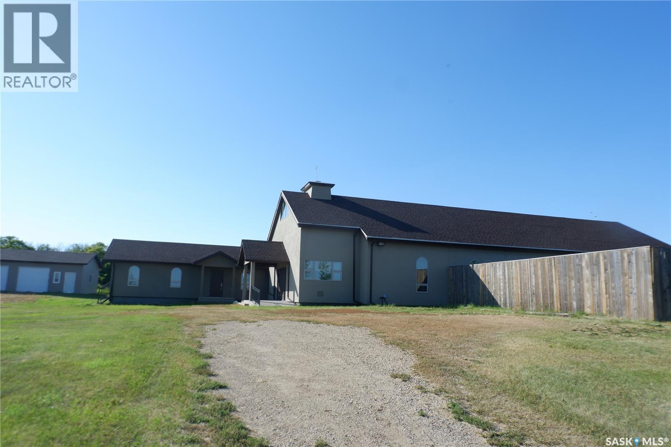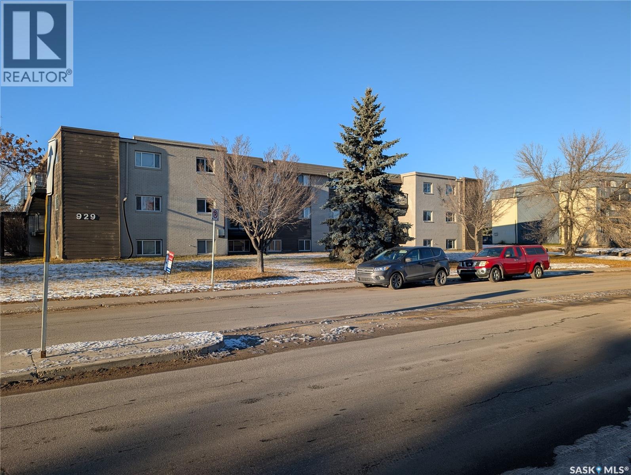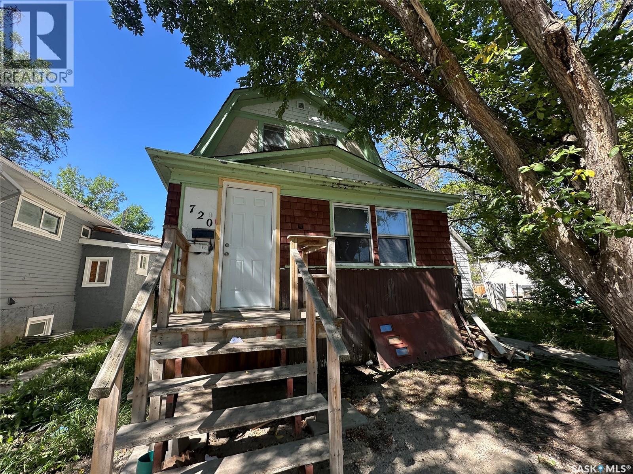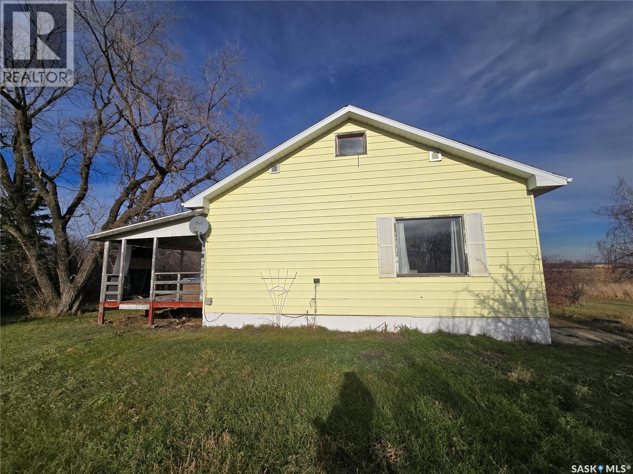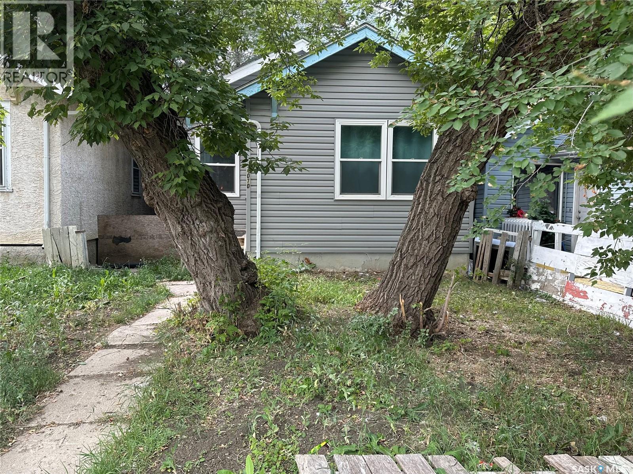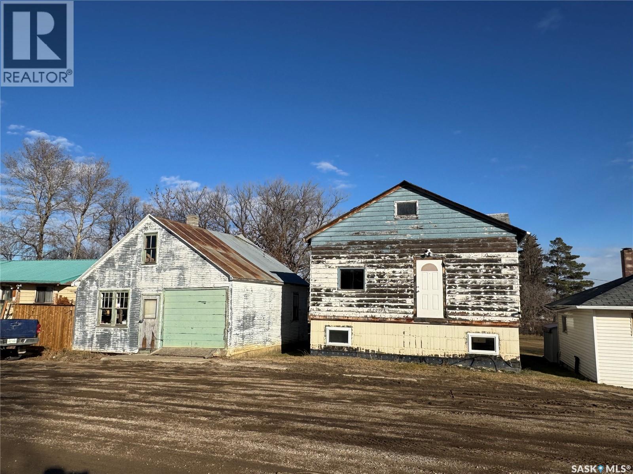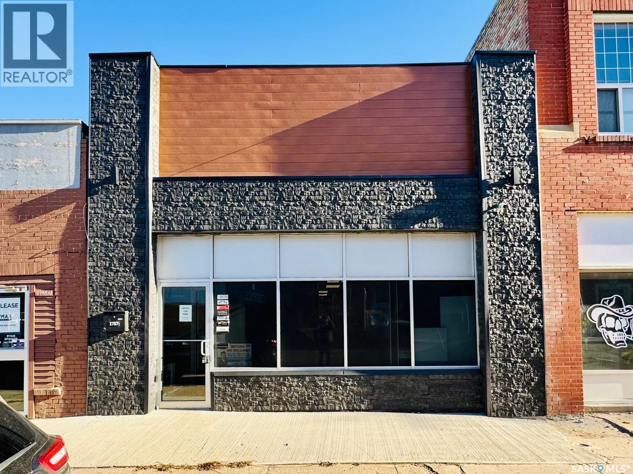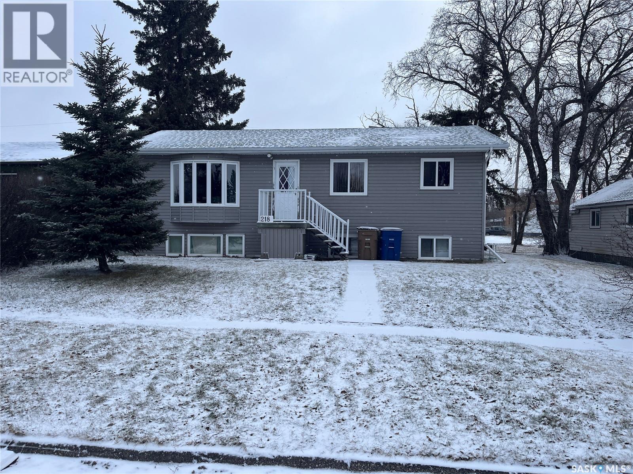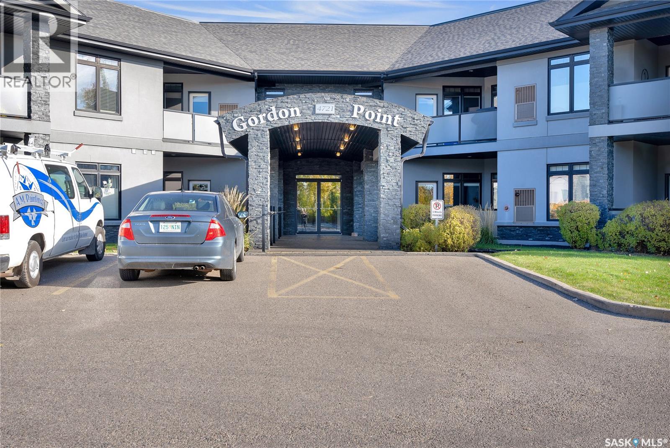42 Sunrise Estates
Assiniboia, Saskatchewan
Spacious, Renovated, Updated and ready to be your Home. Stepping into the Sunroom/ Entrance is a room you can make your own, as it could be perfect for a few different uses. Step into the kitchen featuring lots of cabinets, an island, and very good appliances. The dining room flows with natural light and has room for a large table area. There are 3 bedrooms with good sized closets. The bathroom is wonderful with updated everything, even down to the Bidet toilet! Family room is a room you and your family will want to hang out in. Featuring lovely pine walls and ceiling. This room will hold your Big Screened TV and your Big comfortable furniture. This home has great curb appeal and has lots of parking. There would be room even for an RV to park at the front and more. Have a Dog? The yard is completely fenced and there are 3 sheds that come with the property. A yard you will enjoy all summer. (id:44479)
Royal LePage® Landmart
712 Maple Court
Warman, Saskatchewan
Welcome to 712 Maple Court, A spacious and thoughtfully designed modified bi-level located in one of Warman’s most desirable and established neighbourhoods. Tucked away in a quiet cul-de-sac and just steps from the beautiful walking trails that weave throughout the community. This home offers the perfect blend of comfort, convenience, and lifestyle. Featuring 1684 sq ft of well-planned living space, this home boasts 5 generous bedrooms, each with great-sized closets, and 3 full bathrooms, providing plenty of room for family and guests. The oversized floor plan creates an open, airy feel, highlighted by a functional main floor laundry room complete with a sink. The kitchen is equipped with an induction stove top and offers excellent flow for cooking and entertaining. Outside, the property continues to impress. Situated on a lot of over 8,000 sq ft, the fully fenced backyard is designed for relaxation, play, and practicality—featuring garden boxes, a shed, concrete pads, and a dedicated dog run. Car enthusiasts or families needing storage will appreciate the triple car driveway and a 24 × 24 garage, offering ample room for vehicles, tools, and toys. 712 Maple Court is the full package—space, location, and thoughtful features inside and out. A wonderful opportunity to own a beautiful home in a prime Warman location. (id:44479)
Boyes Group Realty Inc.
202 318 108th Street W
Saskatoon, Saskatchewan
Welcome to #202 - 318 108th Street in Sutherland! If you’re seeking a brand new condo in a prime location near the University of Saskatchewan and the upcoming SaskPolytech, this might be the perfect fit for you! Featuring light grey walls, barnwood-style vinyl plank flooring, and crisp white cabinets, this unit boasts a timeless color palette. This second-floor corner unit offers two spacious bedrooms, one of which includes a convenient 2pc ensuite. Upon entering the suite, you'll be greeted by a generous foyer complete with a large front entry closet. The kitchen is equipped with plenty of cabinetry, brand new stainless steel appliances, and an island featuring stylish pendant lighting. From the dining area, you can access a balcony that includes a natural gas BBQ hookup. The living area is filled with natural light, thanks to an abundance of windows facing a peaceful residential area. This home features vinyl plank flooring throughout the primary living spaces and bedrooms, while the entryway and bathrooms are finished with linoleum for easy maintenance. Please note that some minor touch-ups are still in progress, but everything will be finished before the possession date! Call your favorite Realtor® today to take a look at this lovely condo! (id:44479)
Boyes Group Realty Inc.
Church Acreage
Baildon Rm No. 131, Saskatchewan
A beacon of faith and community is now available. This very unique property could be yours! This beloved Catholic Church has served as a spiritual home for gerations. This is a fully functionable Catholic Church with 2 attached residences. The Catholic Church was moved to the present location and two adjoining suites were added later. A triple detached garage was constructed and a Manufactured home was moved onto the property. Heating to the Church and residense is Natural Gas Hot water boiler in-floor heat. There is also a large Generator connected to the property. The Church is stunning and you can feel the comfort when you enter through the rounded Custom doors. There is plenty of room for a large gathering with 30 large pews. A full altar and choir area is at the front. There is lots of storage behind the altar and in the back utility room. The front has a den to the one side and access to the living quarters to the left. There is a small loft for storage. The living quarters cons1ist of a 1-bedroom suite with an l-shaped living/dining/kitchen complete with laundry. The second suite has several small room, a litkcen and a large bedroom. Each suite has a full bathroom and there is a bathroom in the entryway to the living areas. The triple detached garage has 2 overhead doors. The manufactored home was added later. It is open design concept, 2 bedrooms, bathroom and laundry. All the buildings are in excelent condition. The land is 60 acres of organic hay. This convenient location is directly on highway #2, 35 kilometers south of Moose Jaw. The owner would love to see a Catholic group continue with the Church in this location. Come check it out today. (id:44479)
Century 21 Insight Realty Ltd.
106 929 Northumberland Avenue
Saskatoon, Saskatchewan
Lower-level 2-bedroom condo, large windows, in-suite laundry hookups, stainless steel appliances, granite countertops, West-facing, . Close to schools, parks, a convenience store, churches, and bus route stops right out front! Great for revenue. (id:44479)
Century 21 Fusion
720 Cameron Street
Regina, Saskatchewan
This spacious 3-bedroom, 1-bathroom home presents an excellent opportunity for investors seeking reliable rental income. The interior features a bright, open living space, updated light fixtures, flooring and cabinets. Alley access provides convenient off-street parking. Ideally located within walking distance to Kitchener Elementary and St. Luke School, and just minutes from Lewvan Drive and public transit, this home offers easy access for commuters and families alike. New sewer line 2025 (front clean out to city), hi-efficient furnace (2024), renovated bathroom 2025 (plumbing, toilet, flooring, vanity, surround, fixtures). Attractive rental income, contact your agent for further details! (id:44479)
Realty Executives Diversified Realty
Yellow House Acreage
Wawken Rm No. 93, Saskatchewan
If you’re looking to escape city or town life, this 14.95-acre property might be perfect. It features a charming 1955-built home with 896 sq. ft. The main floor includes a spacious kitchen/dining area, a large living room, 2 bedrooms, and a 4-piece bathroom. Upstairs, you’ll find 2 more bedrooms, while the basement offers a utility/laundry room, an additional bedroom, and open space. Outside, there’s a powered Quonset, an old barn, 4 animal watering bowls, a shed, and plenty of room to explore and unwind in nature. The property has two wells—one 50' (not in use) and one 130' deep for the house and barn—and is conveniently close to Moose Mountain Provincial Park, Kennedy, and Kipling. (id:44479)
Performance Realty
1070 Argyle Street
Regina, Saskatchewan
Welcome to 1070 Argyle St, an affordable 2-bedroom, 2-bathroom home nestled in the heart of Washington Park. With ample parking, lane access, and a partially finished basement, this property offers practicality and potential for families, first-time buyers, or investors alike. Inside, you’ll find laminate flooring throughout for easy maintenance and a cleaning. The partially finished basement offers additional living space or storage options—ready for your personal touch. Situated on a well-located lot, this home is just minutes from Pasqua Hospital, Mosaic Stadium, and the Mâmawêyatitân Centre. Families will appreciate being close to 7 Stones Community School and Sacred Heart Elementary School, making morning routines a breeze. Recent upgrades include newer sewer line (2024) and new plumbing in the basement bath. Whether you're looking to get into the market, downsize, or add to your rental portfolio, this home is affordable, accessible, and full of potential. Book your showing today! (id:44479)
Realty Executives Diversified Realty
107 Main Street
Alvena, Saskatchewan
Here’s your opportunity to take on a full renovation project with endless potential! Located on a spacious lot in the town of Alvena, Saskatchewan, this property includes two structures and is ideal for someone ready to take on a true build-out. The main home has been taken right down to the studs, offering a genuine blank canvas for your design vision. Some plumbing is already roughed in, and with the home sitting on a newer foundation, you have a solid starting point to reconstruct the layout exactly how you want it. Also included is a former house converted into a garage, perfect for storage, tools, or future workshop space. Whether you’re an investor, builder, or someone excited to take on a project from the ground up, this property delivers incredible flexibility and potential in a quiet Saskatchewan community. A fantastic opportunity to create something completely your own, don’t miss it! (id:44479)
Real Broker Sk Ltd.
1757 Halifax Street
Regina, Saskatchewan
Office/Retail space available immediately at 1757 Halifax Street, adjacent to the Regina Police Station and just across Mitakuyé Owâs’a Community & Recreation Centre. This space offers a convenient central location in the city and close to Downtown with convenient 2-hour street parking. Each space is approximately 100 sq. ft within a 2000 sq. ft. building sharing with other professionals like Psychologist, Mortgage Broker, Property Management, Real Estate, Trucking company, construction, etc. The gross rent also includes all utilities, basic internet and waiting area. A dedicated parking spot is available for an additional $85/month. The space is unfurnished, ideal for businesses seeking a customizable workspace. Long-term leases are preferred. (id:44479)
Exp Realty
218 1st Street Nw
Wadena, Saskatchewan
Priced to sell, this spacious Wadena home offers excellent value for investors, first-time buyers, or anyone with vision. It features modern updates such as vinyl plank flooring, newer kitchen cabinets, new fibreglass shingles (2025), a newer furnace, central air, RO system, and central vac. The layout has previously accommodated two suites with two kitchens and appliances, plus a bright basement with large windows and two bedrooms. The separate mother-in-law suite provides income potential or can be converted back into extra living space for an office, rec-room, or guest area. Wadena is a friendly, affordable community with strong amenities including schools, hospital, grocery stores, restaurants, an indoor pool, and a golf course, along with steady employment opportunities in agriculture, mining, and local industry. This property offers space, flexibility, and excellent value in a town buyers appreciate for safety, community feel, and low cost of living. Some photos taken before current tenants (id:44479)
Century 21 Fusion
213 4721 Mctavish Street
Regina, Saskatchewan
Experience refined condo living in this executive-style 1,475 sq. ft. residence, featuring two bedrooms plus a den and tucked away in a quiet, secluded location on the second floor with serene views of the park. A spacious front foyer welcomes you into the home, showcasing warm cork flooring and an impressive open-concept layout enhanced by nine-foot ceilings. The bright living room offers a garden door with a Phantom screen leading to a large balcony complete with a natural gas BBQ hookup—perfect for relaxing or entertaining while enjoying the park setting. Adjacent is a generous dining area that flows seamlessly into the dream kitchen. This beautifully appointed space features upgraded horizontal-grain cabinetry, granite countertops, a large centre island, glass-panel upper cabinet doors, convenient pull-out drawers, upgraded stainless steel appliances, and a walk-in pantry. The park-facing primary bedroom is a true retreat, complete with a walk-in closet and a spacious 3/4 ensuite featuring built-in cabinetry and an oversized shower. A generous second bedroom is conveniently located near the full main bathroom. A versatile den or office, along with a dedicated laundry room and separate storage room, adds to the home’s functionality. Additional highlights include two heated underground parking stalls and a secure storage locker. Residents enjoy a host of exceptional building amenities such as a guest suite, amenities room, exercise area, visitor parking, main-floor lounge, expansive outdoor patio, workshop, and beautifully maintained grounds. This exceptional property offers comfort, privacy, and convenience—truly a wonderful place to call home! (id:44479)
RE/MAX Crown Real Estate

