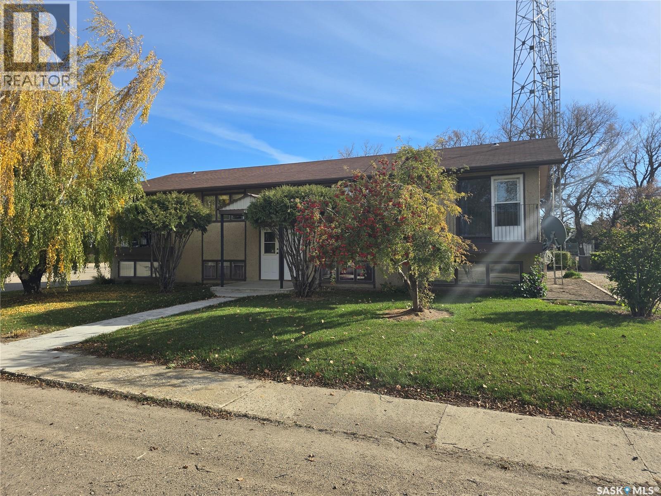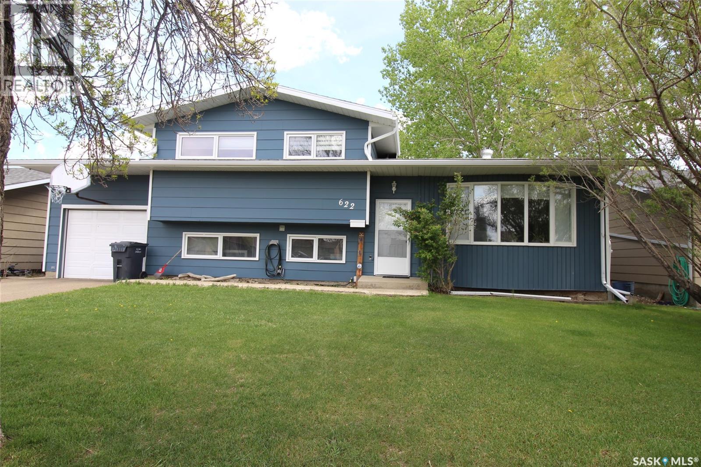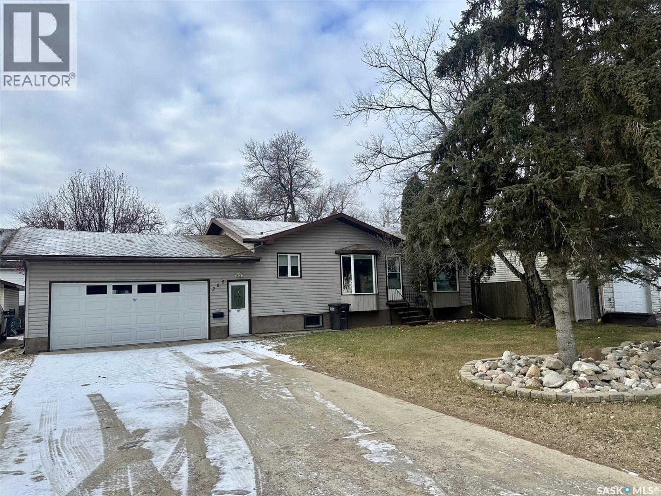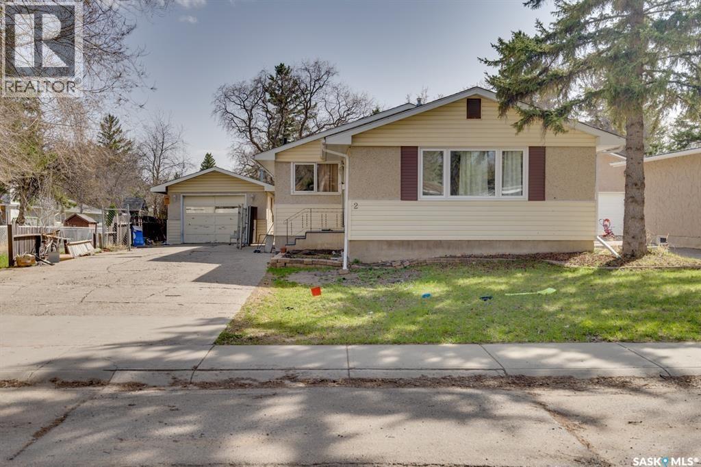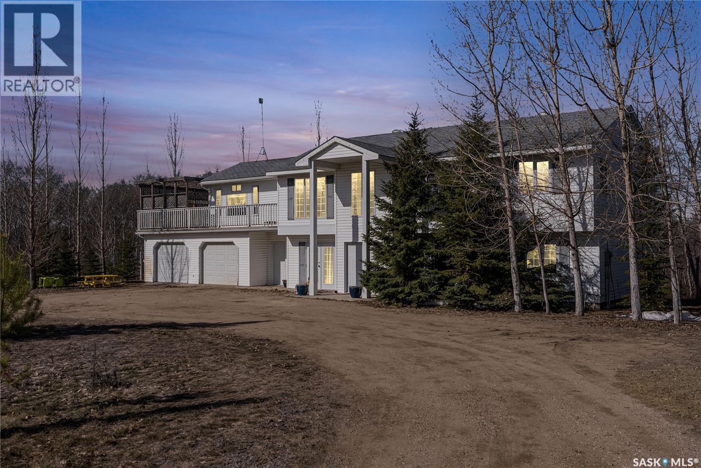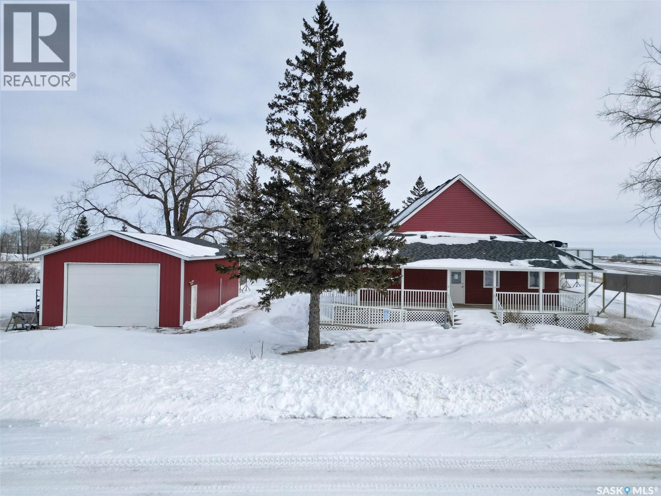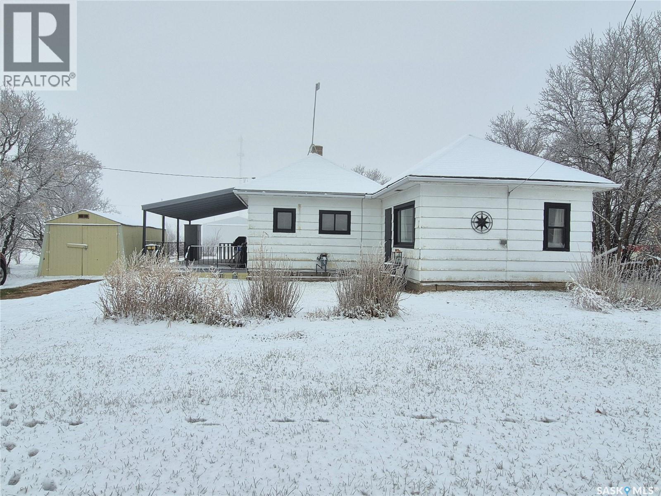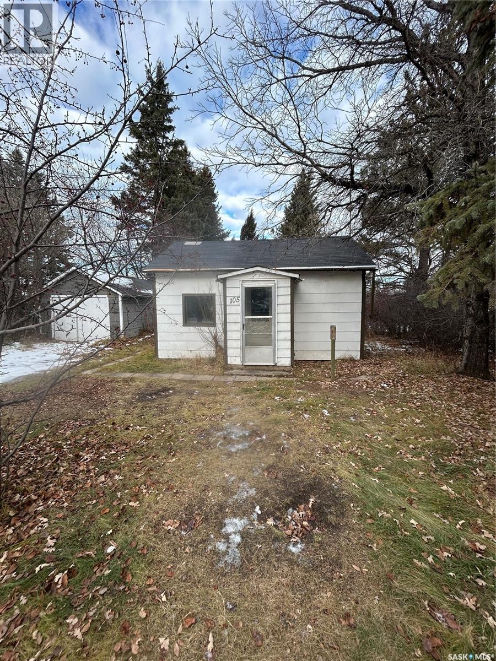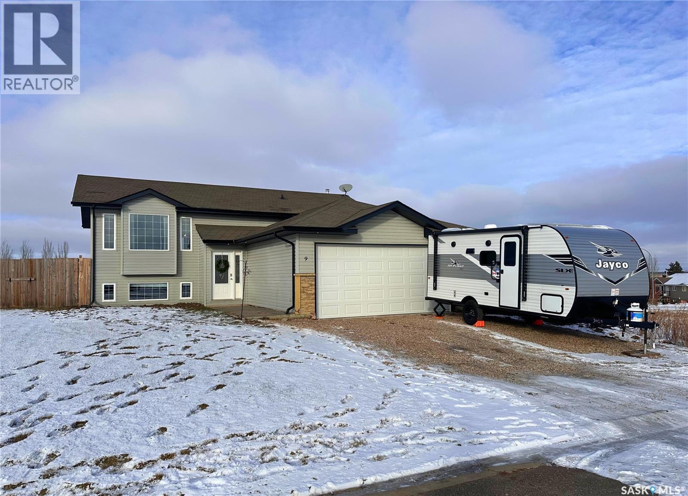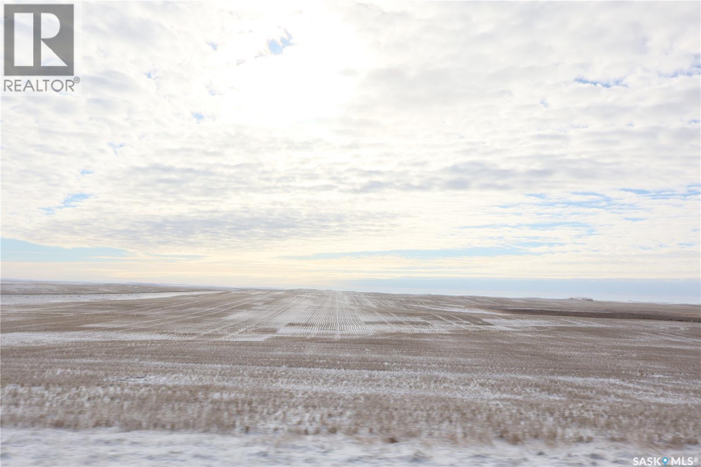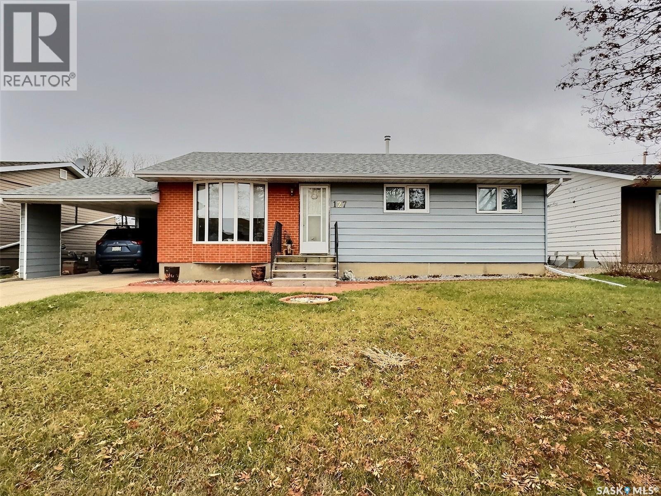Abcd 201 King Street
Punnichy, Saskatchewan
Welcome to 201 King Street – Your Investment Opportunity Awaits in Punnichy, Saskatchewan! Nestled in the charming and welcoming community of Punnichy, this property is just a short drive from Raymore and conveniently close to both an elementary and high school. This impressive 4-plex offers incredible potential for investors and homeowners alike. The top two units have been beautifully renovated into a spacious 4-bedroom, 2-bathroom residence, featuring modern updates that enhance both comfort and style. Recent improvements include brand new shingles installed in October 2024, ensuring peace of mind for years to come. All units are efficiently heated by a reliable boiler system, providing cozy warmth during those chilly Saskatchewan winters. The lower units present fantastic rental income opportunities, featuring a cozy 1-bedroom, 1-bathroom unit, as well as a separate 2-bedroom, 1-bathroom unit. Whether you’re looking to maximize your investment portfolio or create a multi-generational living space, this property has it all. Don’t miss out on the chance to own this versatile 4-plex in a community that feels like home. Schedule your viewing today! (id:44479)
Century 21 Fusion
622 9th Street W
Shaunavon, Saskatchewan
Spacious Four-Level Split with Room to Grow! Welcome to this beautifully maintained 4-bedroom, 3-bathroom home that offers exceptional space, comfort, and functionality for the whole family. Thoughtfully designed across four levels, this home features a bright, open kitchen conveniently located off the back deck—perfect for effortless indoor-outdoor entertaining. On the main family level, you’ll find a cozy brick fireplace that anchors the living space, creating a warm and inviting atmosphere. This level also includes a well-appointed laundry room with direct access to the single-car garage for added convenience. The finished basement expands your living options with a versatile bonus room, a 3-piece bathroom, and abundant storage—ideal for a home office, guest suite, or recreation area. Step outside to enjoy the huge, fully fenced backyard—a private oasis with a firepit, storage shed, and additional parking space. Whether you're hosting summer BBQs or enjoying a quiet evening around the fire this home has it all. (id:44479)
Access Real Estate Inc.
205 Aspen Street
Leroy, Saskatchewan
Welcome to 205 Aspen St in beautiful small Town of Leroy, SK! This 1,029 sqft bungalow is fully developed and offers 4 total bedrooms (2up), 2 bathrooms, main floor laundry and comes with all appliances, washer and dryer. The Main floor living room and bedrooms have been updated over the years with vinyl plank flooring. Other key features: double attached garage, concrete driveway, central air conditioning, central vac, gas fireplace in basement, and a good size deck out back. Don’t miss out on this one & enjoy small town living! (id:44479)
Coldwell Banker Signature
2 Deergrove Crescent
Regina, Saskatchewan
Welcome to 2 Deergrove Crescent, an ideal home for the first-time buyer featuring 4 bedrooms and 2 bathrooms. This home is ideal for first-time buyers or savvy investors. The main level features elegant updated hardwood flooring that guides you through a bright, open-concept living and dining area, leading to a well-appointed kitchen boasting ample cabinetry, generous counter space, and all included appliances. Three comfortable bedrooms and a stylish 4-piece bathroom complete this floor. The professionally finished basement is a standout feature, offering a versatile recreation room, a fourth bedroom, a 3-piece bathroom, and its own separate entrance—creating a perfect mortgage helper rental opportunity. This exceptional property also includes a single detached garage and has been upgraded with new windows and a new roof and central air system (2020). Don't miss this incredible opportunity—contact the your agent today to schedule your private viewing. (id:44479)
RE/MAX Crown Real Estate
6 Mercier Place
Dundurn Rm No. 314, Saskatchewan
Settle in before spring hits and enjoy peaceful acreage living just minutes off Highway 11. The property is perfectly private yet easily accessible, with little to no highway noise. This spacious 2,800 sq ft two-storey home (about 1,600 sq ft up and 1,200 sq ft down) offers 5 bedrooms, 3 bathrooms, a main floor office, a large master suite with space for a second office, laundry on both levels, and a sunroom that steps out to a wrap-around deck. The attached 24' x 26' garage includes built-in shelving, generous storage, and 220V power. Inside, the home features walnut hardwood, laminate, linoleum, and carpet flooring, hickory kitchen cabinetry and railings, and cozy family rooms on both levels with a wood-burning fireplace and a gas stove/fireplace. The 10-acre parcel offers major upside. Per the seller, there is potential to subdivide roughly 7 excess acres into multiple acreage lots (minimum approved lot size of 0.4 acres), creating a strong long-term development or resale opportunity. A 42" bored well supplies abundant water, with a city water line available if preferred. The yard features 200+ planted trees, thick bush for privacy, and regular wildlife visits. School buses service Dundurn Elementary and Clavet High School. Private, spacious, and full of potential. Call your Realtor for your private viewing. (id:44479)
Exp Realty
1 1st Avenue N
Fleming, Saskatchewan
This incredible property is perfect for a small business owner! Well-built and creatively designed! It's currently an art gallery/cafe with living quarters in the basement and features a 24x48 garage with the back half used as a workshop (insulated) and 10x36 storage shed. The front of the building has wheelchair access and a beautiful covered porch. The main level features vaulted ceilings and an open concept and provides you with a kitchen, two bathrooms (one of which is wheelchair accessible), and a large open area that can be used as you please. The basement is where you'll find the beautiful living quarters that provides a spacious kitchen with oak cabinets, travertine countertops, and stainless steel appliances. You'll also find a large living room, 4pc bathroom, spacious master bedroom, an additional bedroom, and office. BONUSES INCLUDE: HE furnace, water heater, water softener, 200 amp, central vac, and central air! This all comes located on 1.09 acres! This property has great highway visibility and endless possibilities!! (id:44479)
Royal LePage Martin Liberty (Sask) Realty
9 Hume Street
Griffin, Saskatchewan
Welcome to 9 Hume St! Super clean and move in ready, this charming 2 bedroom, 1 bathroom home offers comfortable living in the quiet community of Griffin. You’ll love the nicely sized kitchen with dedicated dining area, plus a cozy nook area that would make a perfect home office, play space, or reading corner. Main floor laundry adds to the convenience. Outside, the property really shines with a huge yard and multiple sheds, giving you tons of storage and room for hobbies, gardening, or play. The covered deck offers a nice place to relax or visit with friends. Located just a short drive to Weyburn, Griffin is a welcoming community where you can enjoy small-town living with city amenities not far away. This is a great opportunity for first time buyers, downsizers, or anyone looking for a peaceful place to call home! Call for your tour today! (id:44479)
Century 21 Hometown
105 1st Avenue W
Parkside, Saskatchewan
Welcome to the quiet community of Parkside, if you are looking for an inexpensive home this might be the property for you. This two bedroom house is located on a very mature lot, there is a 12 x 24 garage as well as a 14 x 10 bunk house. This house has had some recent upgrades, natural gas furnace and shingles. If you are thinking of a smaller home and don't mind doing some upgrades this could be the property for you or maybe a good rental home. Call your Realtor to view. (id:44479)
Coldwell Banker Signature
9 Poplar Crescent
Birch Hills, Saskatchewan
Welcome to a well-loved bi-level home in beautiful Birch Hills, designed with comfort, practicality, and family life in mind. Step into a spacious entryway that immediately sets the tone for how open and inviting this home feels. The main level features an open-concept living room and kitchen, fully refreshed and thoughtfully baby-proofed, making day-to-day life easier for families with little ones. There are three bedrooms on the main floor, including a primary bedroom with its own ensuite and a generous closet. The lower level is completely finished and adds even more space to grow. You’ll find a large family room that’s perfect for movie nights, a big bathroom, a storage/utility/laundry room, and a fourth bedroom. Off the main entry is direct access to the attached heated two-car garage, offering convenience and comfort all year long. This property sits on a fully fenced lot with no neighbors on either side, along with back-alley access and RV parking. It also includes central air conditioning, an air exchanger, and central vacuum. If you're looking for a home that balances affordability, space, and small-town charm, this one truly has everything a young family could hope for. (id:44479)
RE/MAX P.a. Realty
Sinclair Farm
Lake Johnston Rm No. 102, Saskatchewan
Located in the RM Lake of the Rivers # 102. Have a look at this excellent producing farm land located directly on the jucntion of two good grid roads. The two pquarters are adjoining with the potential to rent a 3rd adjoining quarter. Strong assessments and good quality soil make this an attractive parcel. The soil association is mostly Fox Valley, Ardill and Willows with Clay Loam Texture. The property is approx 290 cultivated acres with a few sloughs. Gently rolling hills for easy farming. Located approximately 6 miles from the Hamlet of Ardill, Northeast of the Town of Assiniboia close to Blacktop highway. Come check it out. Offers can be submitted at anytime, but will be considered on December 23, 2025. Form 917 in effect. Don't miss this opportunity to purchase this property. Good earnings potential by farming yourself or investment. As per the Seller’s direction, all offers will be presented on 12/23/2025 11:00AM. (id:44479)
Century 21 Insight Realty Ltd.
1a 1005 Broadway Avenue
Saskatoon, Saskatchewan
Turnkey Restaurant Business for Sale – Prime Broadway Ave Location: An exceptional opportunity to acquire Sweethoney Dessert, a well-established and beloved Asian dessert restaurant known for serving the most authentic Hong Kong–style desserts in North America. Operating in a high-traffic location on busy Broadway Ave, the business has built a loyal and diverse clientele who appreciate its premium ingredients, fresh fruits, and handcrafted in-store recipes. The restaurant offers 1,100 sq. ft. of well-designed space with 30 seats and benefits from attractive lease terms, strong cash flow, consistent online ordering, and significant marketing potential. The sale includes all equipment, chattels, and the current owner’s operational knowledge to ensure a smooth transition. With its long-standing reputation, turnkey setup, and excellent growth potential, this is an ideal opportunity for an owner-operator looking to acquire an established brand in a prime location. Inventory is not included, and the business has been fully released from franchising requirements, meaning no transfer fees, no royalty fees, and no mandatory training fees. (id:44479)
Royal LePage Varsity
127 Mcdonald Road
Estevan, Saskatchewan
This 3 bedroom home is located in family friendly Hillcrest. The location is ideal with just a short walk to a K-8 public school as well as a daycare. All 3 bedrooms are located on the main floor as well as a sun filled kitchen, 4 piece bathroom, and a cozy living room. The basement features a large storage/utility room, family room, and den. This is only a second owner home and has been incredibly loved throughout the years. All appliances are included and this lovely home has a carport and central air. Possession prior to Christmas is available! (id:44479)
Coldwell Banker Choice Real Estate

