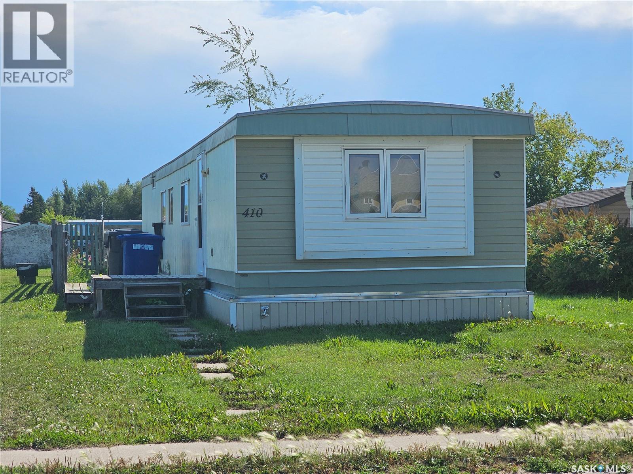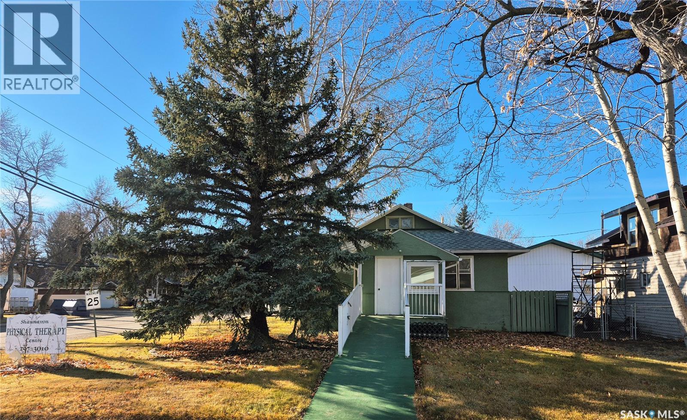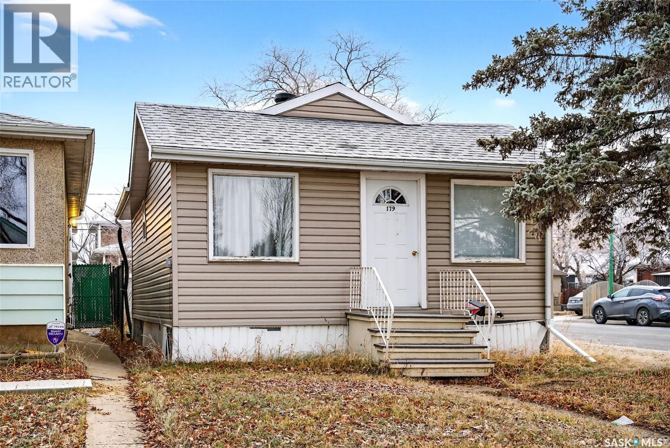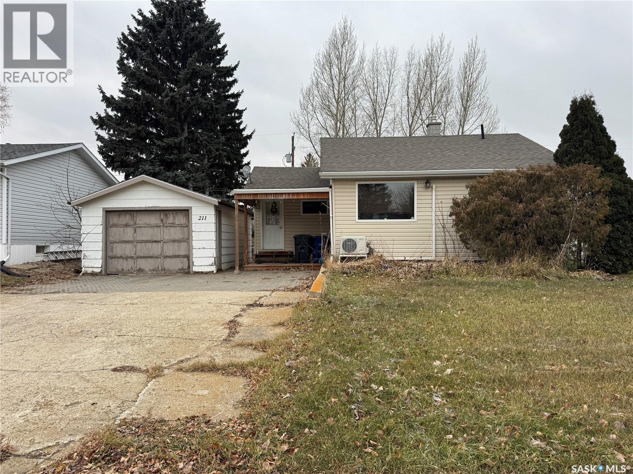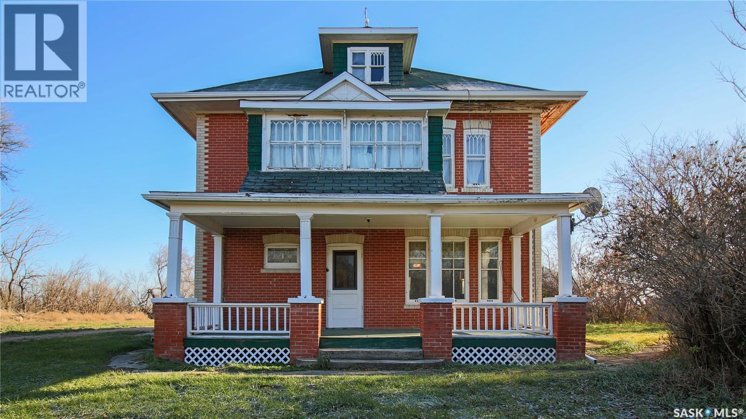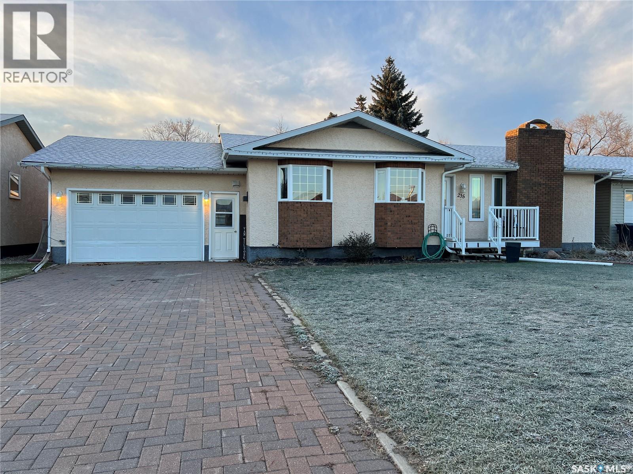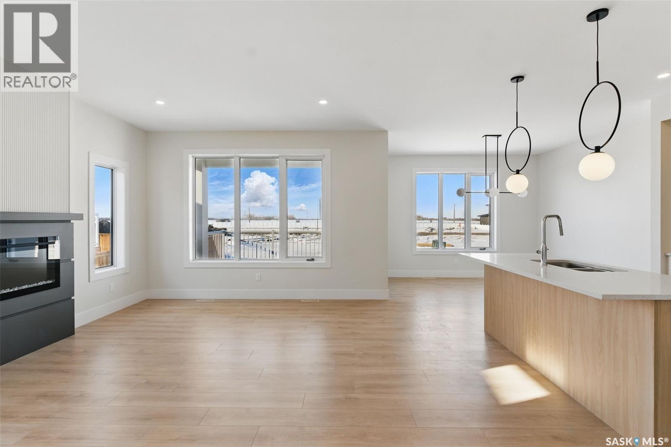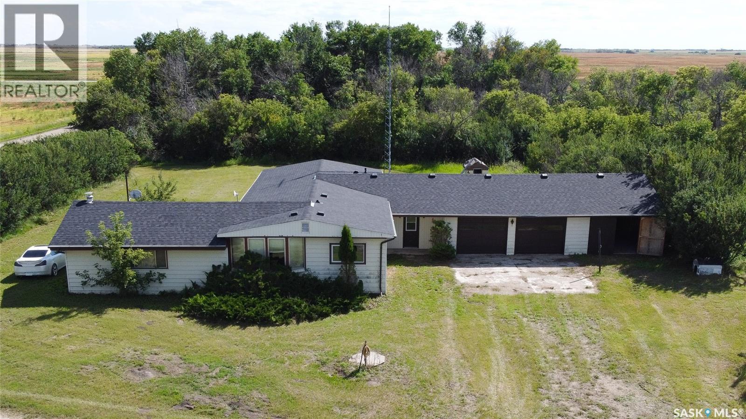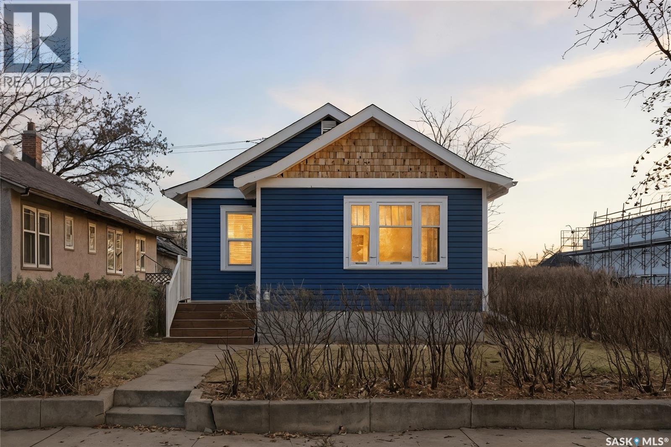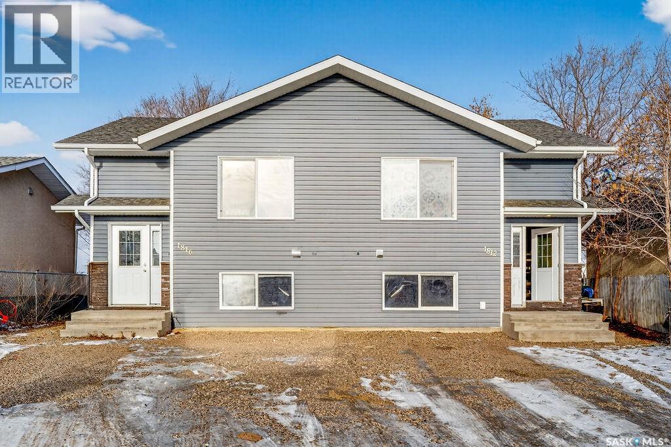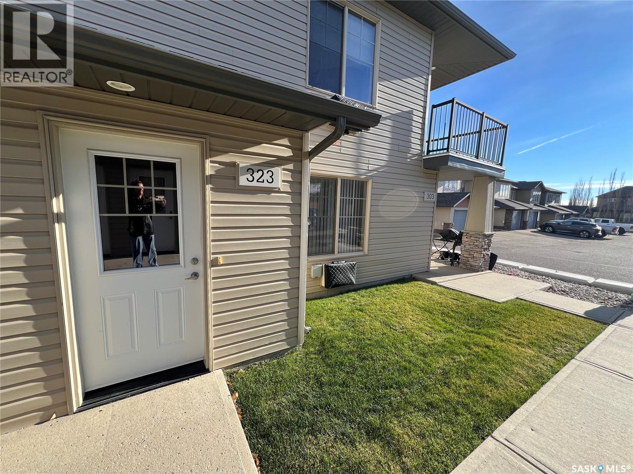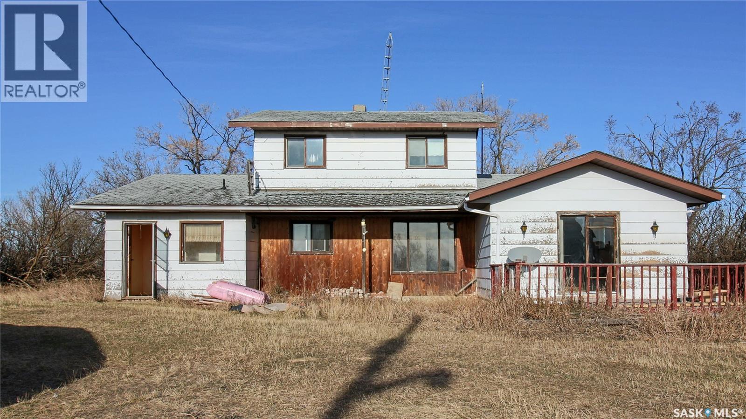410 7th Avenue W
Meadow Lake, Saskatchewan
Cute 2-bedroom, 1 bath home for sale! This mobile home has been renovated on the interior with new flooring, new bathroom, drywall and paint throughout. Conveniently located near the hospital and schools, this property is affordable and welcoming. Contact your preferred realtor for more information. (id:44479)
RE/MAX Of The Battlefords - Meadow Lake
505 Centre Street
Shaunavon, Saskatchewan
This versatile property offers exceptional potential for either residential or commercial use. The main floor is currently operating as a physiotherapy clinic but can be easily converted back into a comfortable three-bedroom home, making it ideal for investors, entrepreneurs, or families seeking flexibility. The fully developed basement features a tenant-occupied one-bedroom suite, complete with a kitchen, living area and a 4-piece bathroom. This setup provides excellent rental income or room for extended family. Outside, the property includes both an attached single-car garage and a detached double garage, offering ample parking and storage. The building is wheelchair accessible and situated on a high-visibility corner lot along Shaunavon’s main street, just steps away from shops, restaurants, and local amenities. A rare find with outstanding visibility and versatility, ideal for living, working, or investing in a thriving community. (id:44479)
RE/MAX Of Swift Current
179 Halifax Street
Regina, Saskatchewan
Nicely updated bungalow in Regina's Churchill Downs neighbourhood that would make a great first time home or investment property. Freshly painted, laminate flooring throughout main, renovated bathroom. Basement has great ceiling height, has been reinforced and is open for your development. Good sized corner lot with a parking pad and great space for future garage. Sewer line replaced in 2021, sump pump and back flow valve, shingles in 2017. (id:44479)
RE/MAX Crown Real Estate
211 8th Street E
Wynyard, Saskatchewan
Welcome to this 1-bedroom, 1-bathroom home located in Wynyard on a 75 × 120 ft lot. The main floor offers a functional layout with one bedroom, a full bathroom, and an open-concept kitchen, dining, and living room. The dining area provides direct access to a large back deck, adding convenience for everyday use. The basement features a finished living room that offers flexible use, including the potential for a second bedroom. A spacious utility/storage room provides additional room for belongings and mechanical systems. Outside, the property includes a fully fenced yard, fire pit area, mature trees, and a single detached garage, offering privacy, outdoor enjoyment, and convenient parking. (id:44479)
Exp Realty
"hamilton House Acreage"12.56 Acres "more Or Less"
Last Mountain Valley Rm No. 250, Saskatchewan
Welcome to the beautiful and historic Hamilton House acreage in the scenic Last Mountain Valley. This 1918 built, 2032 square foot, 5 bedroom 2 bathroom, 2 storey, brick farm house exudes timeless character and sits on a massive 12.56 acres of land close to the town of Cymric Saskatchewan. Steeped in heritage and surrounded by prairie serenity, the property also includes an impressive collection of outbuildings. A 38 x 58 2 storey barn, a 40 x 80 quonset with electricity, and a 28 x 40 heated shop with electricity. You enter this home into the porch that has plenty of room for your outdoor wear. The spacious kitchen has room for a table and chairs or a future island. With the right vision this space has the potential to be the dream kitchen you’ve always wanted. The fridge and stove are included. To the side is a 4 piece bathroom. The living room is bright with multiple windows, original hardwood flooring flows throughout the home and stunning hand painted murals line the top of the walls. Adjacent to the living room is the formal dining room, perfectly sized to host large family gatherings and holiday dinners with ease. Finishing off the main floor is the first bedroom that also makes a great home office. Upstairs on the second floor you’ll find 4 more great sized bedrooms. All with their own unique charm and personality. A handy two piece bathroom is also on this level. Even more potential awaits in the huge attic, which could be transformed into a spectacular primary suite, studio, playroom, or cozy loft lounge. The possibilities are endless. The home also includes a full unfinished basement, housing the owned furnace, an electric water heater, and a backup electric furnace. With its captivating history, expansive land, charming character details, and incredible opportunity for customization, the Hamilton House acreage is the perfect canvas for your dream rural lifestyle. This is your chance to create something truly special to enjoy for generations to come. (id:44479)
RE/MAX Crown Real Estate
235 George Crescent
Esterhazy, Saskatchewan
FAMILY HOME - 1622 SQ FT - QUIET NEIGHBORHOOD - VERY CLOSE TO ELEMENTARY SCHOOL AND DAY CARE. A family home of this size is hard to find in this market. With 1622 sq ft, this 1981 home with the addition built on in 1990 features a great amount of space for your family. From the garage entrance into the home,you will appreciate the entryway that provides entry directly to the bedrooms & 4 pc bathroom or, you can turn into the kitchen where your eye will carry through to the open concept of the kitchen, dining and livingroom. The kitchen features centre island, pantry space and plenty of upper and lower cabinetry. Adjacent dining area makes serving more than convenient. Bay windows in the kitchen and dining accentuate the area. Livingroom features a natural gas fireplace and plenty of space with it's "L" shape where you can utilize for a traditional formal dining area or perhaps a gaming or play area for the kids. Main floor laundry is an absolute feature you won't want to live without. Add upper cabintry and there is even more storage if you require. Primary bedroom features a 3 pc ensuite for your privacy and convenience. There is plenty of storage available on the main floor. Finished basement with recently updated laminate flooring, offers plenty of space available for your family gatherings or entertainment. The natural gas fireplace adds warmth to this large space and you will find it very convenient with added cabinetry and large counter tops for serving snacks and beverages. It also offers a 3 pc bathroom (with finishings needing to be completed) as well as 2 extra bedrooms. Deep single attached garage with walkthrough to an enclosed sun room will add to your quiet personal space. Backyard patio area, partially fenced yard with workshop and shed completes this private back yard. This property is one that you will be proud to call home. Schedule your personal viewing today! There is still time to make this the perfect Christmas gift ever! (id:44479)
RE/MAX Revolution Realty
226 Veterans Drive
Warman, Saskatchewan
Welcome to 226 Veterans Drive! This beautiful new home is located in Warman, close to all amenities. Walking in you are greeted with plenty of natural light. In the great room you can cozy up by the fireplace on cold days. With the Open Concept this home is great for hosting! The Kitchen has plenty of counter space, under cabinet lighting to have both ambiance and ample task lighting, and a walk thru pantry that leads to the mudroom to make unloading groceries easy. Going up the staircase you can look down into the foyer over the banisters. In the primary room you have a feature wall, plenty of natural light, a 5-pc ensuite, and a walk-in closet! There is also a laundry closet located conveniently by all 3 bedrooms. Upstairs there is a 4-Pc Bathroom and a family room. Contact your Realtor today to not miss viewing this beautifully crafted home where luxury meets comfort! Under construction. Finishes may vary from listing pictures. (id:44479)
RE/MAX North Country
"lakness Acreage" (13.97 Acres More Or Less)
Last Mountain Valley Rm No. 250, Saskatchewan
Welcome to the Lakness Acreage nestled in the picturesque Last Mountain Valley. This 1977 built double wide mobile home has both a porch and family room addition bringing its total size to 2,160 square feet. The home has 3 bedrooms, 2 bathrooms and sits on a massive 13.97 sprawling acres of land close to the town of Govan Saskatchewan. The property is well-equipped for farming, storage, and working featuring a 26 x 36 barn, a shed, a 28 x 36 heated workshop, a double attached 24 x 26 garage and a single 14 x 26 garage! You enter the home into the huge mud room with two closets for your outdoor wear, access to the garage and handy storage cabinets. This will also be your future laundry room! Down the staircase is the partial, unfinished basement that houses the owned furnace and gas water heater. The kitchen has ample room for a smaller table and chairs, an island with bar eating and the fridge, stove and dishwasher are all included. The dining room has a built-in dry bar and has space for a table that will seat the whole family! Perfect for hosting large gatherings! The family room has a large bay window overlooking the yard that fills the space with natural light. A step down is the gorgeous additional living room with high ceilings, a wood-burning brick fireplace, and sliding glass doors that lead into the yard. Next are two bedrooms and the main 4 piece bathroom. Finishing off the home is the primary suite with a walk in closet, vanity and 4 piece en suite bathroom! This home also features central air conditioning and a 100 amp electrical panel, an updated roof as well as well water and a septic pump out. (id:44479)
RE/MAX Crown Real Estate
1214 B Avenue N
Saskatoon, Saskatchewan
Welcome to the little blue bungalow on Avenue B North. Packed with charm and refreshed from top to bottom, this home blends character details with modern updates in all the right places. The exterior stands out with new siding, cedar shakes, updated windows, and shingles, giving it a bright, welcoming look. Inside, the living room offers warm hardwood floors and sunny windows that make the space feel cheerful and bright. The kitchen has been modernized with butcher-block counters, a tile backsplash, stainless appliances, and crisp cabinetry that adds style without trying too hard. Two cozy bedrooms and a full bath finish the main floor. (id:44479)
Exp Realty
1812/1816 16th Street W
Prince Albert, Saskatchewan
Discover this fantastic 2015-built duplex located in the desirable Westview neighbourhood of Prince Albert. This turnkey investment or ideal multi-family home features two spacious units, each offering: 3 Bedrooms & 2 Bathrooms – Perfect for families or tenants Open-Concept Living & Dining – Bright and welcoming spaces, Modern Kitchen – Ample cabinetry and counter space, Large Deck – Ideal for entertaining and outdoor relaxation. Located in a quiet, family-friendly area close to schools, parks, and amenities, this duplex is an excellent opportunity for investors or homeowners looking for rental income potential. (id:44479)
Hansen Real Estate Inc.
323 700 Battleford Trail
Swift Current, Saskatchewan
323-700 Battleford Trail just hit the market! This second level condo is sure to impress. Enjoy a spacious, open concept kitchen, dining and living room area. Perfect for comfortable every day living. The suite features two bedrooms, linen closet, 4 pc bathroom and a laundry/utility room. Off of the living room you will notice a lovely deck area. An ideal space for the bistro set and soaking up the sunshine. Whether you are searching for a starter home, revenue property or retirement living this one deserves a spot on the lets check it out list. (id:44479)
RE/MAX Of Swift Current
"irvine-Kelln Acreage" - 10 Acres More Or Less
Last Mountain Valley Rm No. 250, Saskatchewan
Welcome to the Irvine-Kelln Acreage in the serene Last Mountain Valley. This 1920 built, 3 bedroom 2 bathroom, 2 storey house is 1,976 square feet with natural gas and electricity service and sits on 10 acres of expansive prairie land close to the town of Cymric Saskatchewan. The property includes a large barn, a single detached garage and a shed providing ample room for equipment, vehicles, animals, and hobby projects. While the home is in need of some TLC, it presents incredible potential for the right buyer with a vision whether you’re dreaming of a modern farmhouse transformation or a cozy family retreat. You enter into the porch that leads to the kitchen and just behind that is the laundry room with an attached 4 piece bathroom. A formal dining room is next. The massive L-shaped living room features large windows that frame views of the property and sliding patio doors that lead out to the deck. Perfect for enjoying quiet mornings or sunset evenings. A 3 piece bathroom is attached to the primary bedroom with double closets. Upstairs features a bonus area and two more bedrooms! There is also a full concrete basement that is unfinished and includes the owned furnace and electric water heater. This property has a well for water supply. (id:44479)
RE/MAX Crown Real Estate

