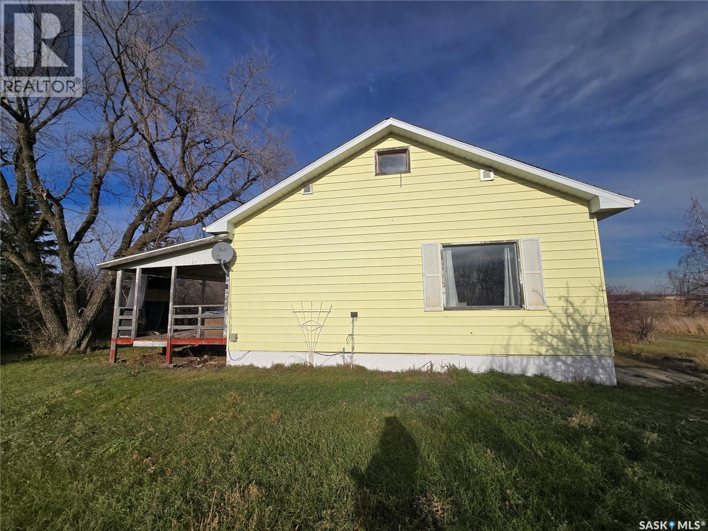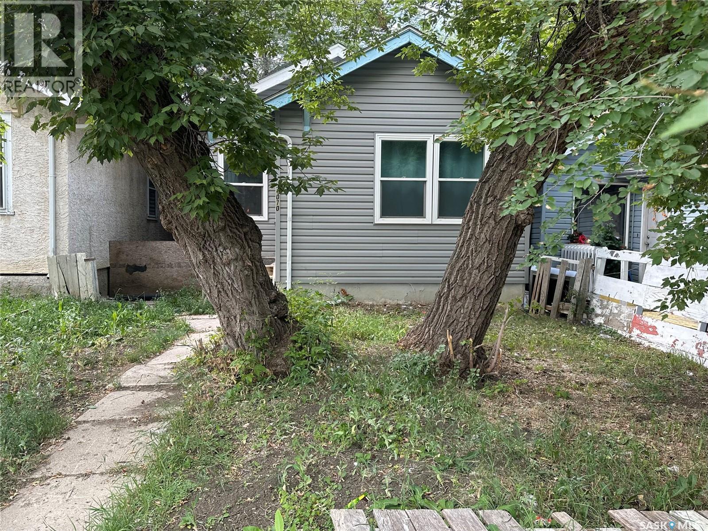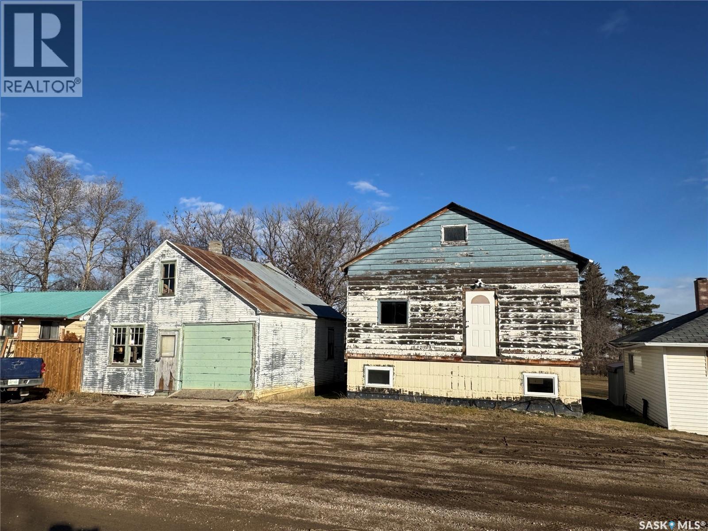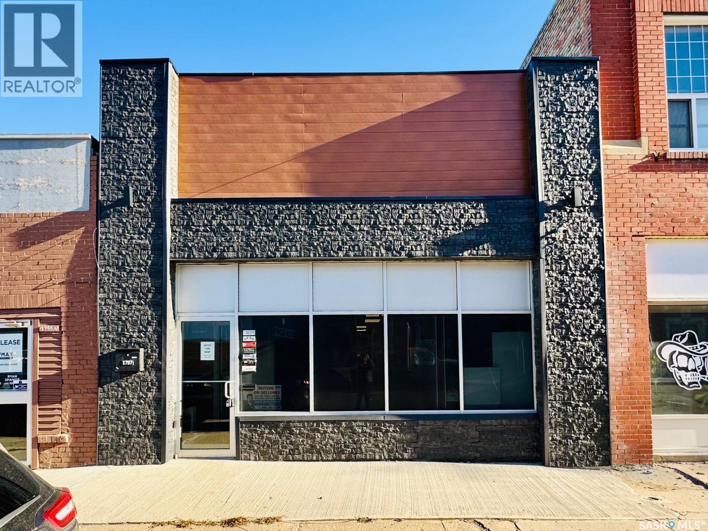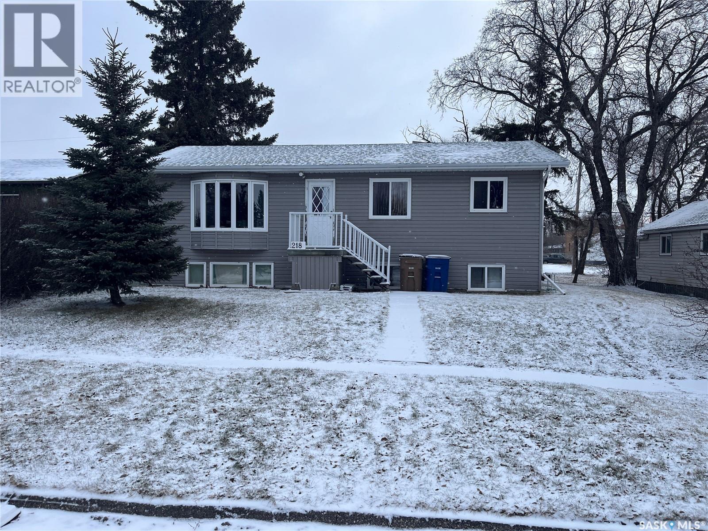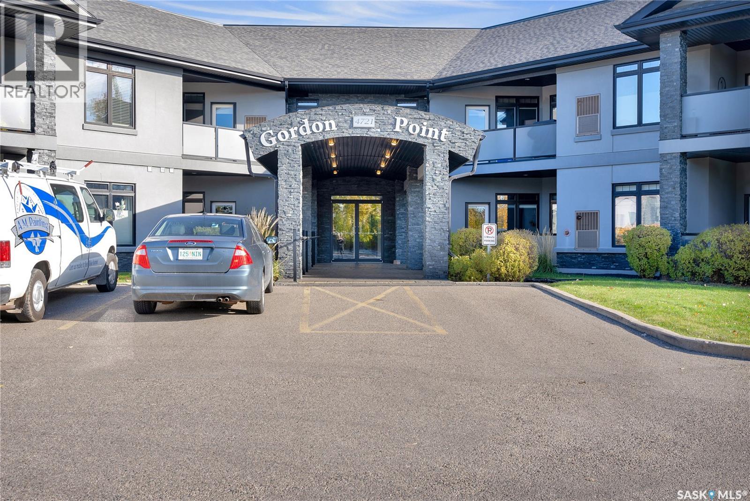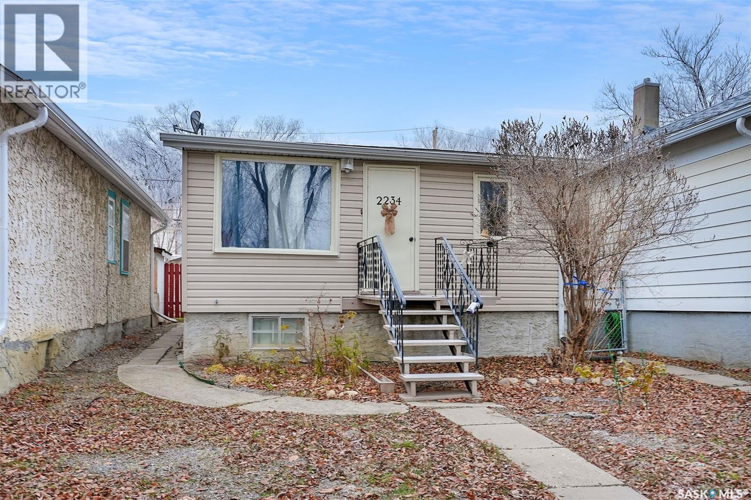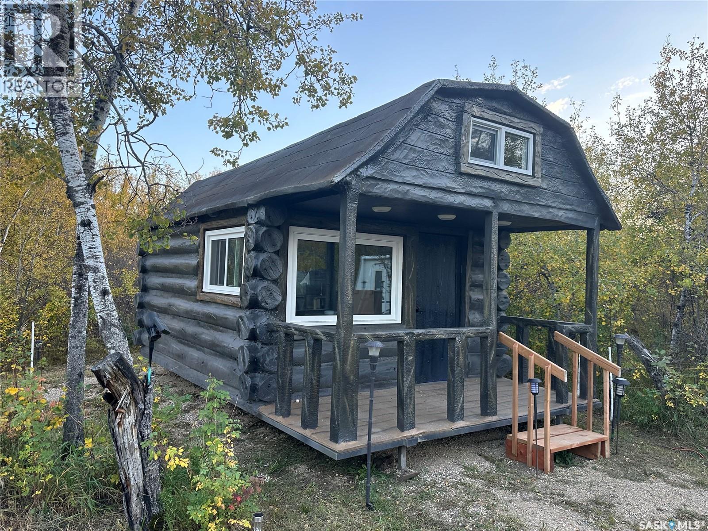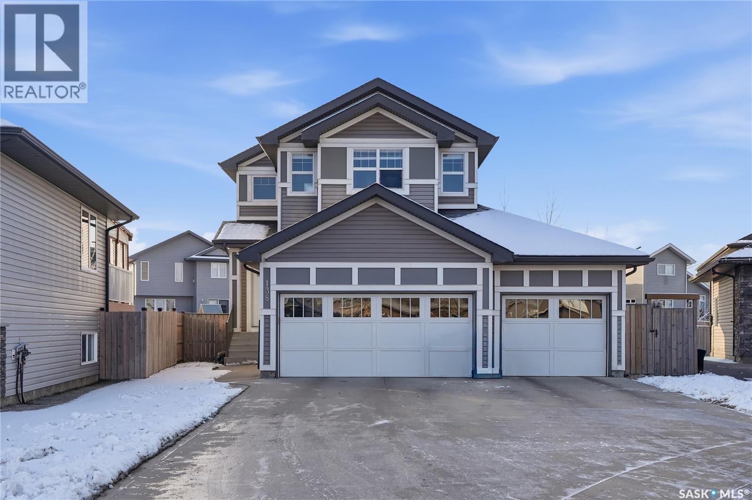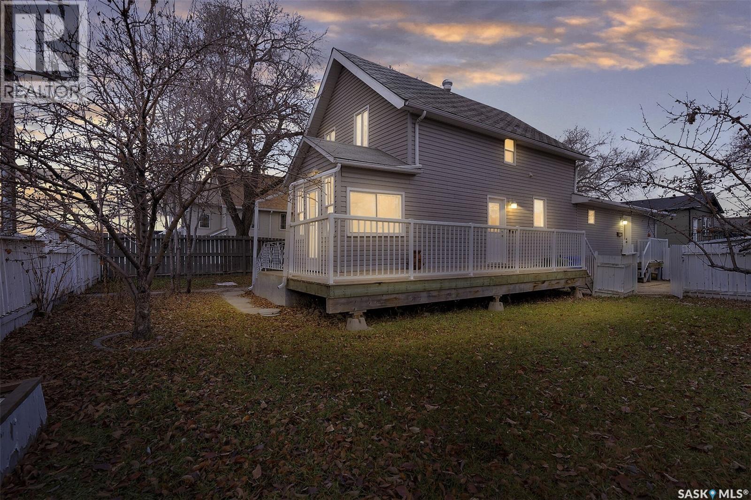Yellow House Acreage
Wawken Rm No. 93, Saskatchewan
If you’re looking to escape city or town life, this 14.95-acre property might be perfect. It features a charming 1955-built home with 896 sq. ft. The main floor includes a spacious kitchen/dining area, a large living room, 2 bedrooms, and a 4-piece bathroom. Upstairs, you’ll find 2 more bedrooms, while the basement offers a utility/laundry room, an additional bedroom, and open space. Outside, there’s a powered Quonset, an old barn, 4 animal watering bowls, a shed, and plenty of room to explore and unwind in nature. The property has two wells—one 50' (not in use) and one 130' deep for the house and barn—and is conveniently close to Moose Mountain Provincial Park, Kennedy, and Kipling. (id:44479)
Performance Realty
1070 Argyle Street
Regina, Saskatchewan
Welcome to 1070 Argyle St, an affordable 2-bedroom, 2-bathroom home nestled in the heart of Washington Park. With ample parking, lane access, and a partially finished basement, this property offers practicality and potential for families, first-time buyers, or investors alike. Inside, you’ll find laminate flooring throughout for easy maintenance and a cleaning. The partially finished basement offers additional living space or storage options—ready for your personal touch. Situated on a well-located lot, this home is just minutes from Pasqua Hospital, Mosaic Stadium, and the Mâmawêyatitân Centre. Families will appreciate being close to 7 Stones Community School and Sacred Heart Elementary School, making morning routines a breeze. Recent upgrades include newer sewer line (2024) and new plumbing in the basement bath. Whether you're looking to get into the market, downsize, or add to your rental portfolio, this home is affordable, accessible, and full of potential. Book your showing today! (id:44479)
Realty Executives Diversified Realty
107 Main Street
Alvena, Saskatchewan
Here’s your opportunity to take on a full renovation project with endless potential! Located on a spacious lot in the town of Alvena, Saskatchewan, this property includes two structures and is ideal for someone ready to take on a true build-out. The main home has been taken right down to the studs, offering a genuine blank canvas for your design vision. Some plumbing is already roughed in, and with the home sitting on a newer foundation, you have a solid starting point to reconstruct the layout exactly how you want it. Also included is a former house converted into a garage, perfect for storage, tools, or future workshop space. Whether you’re an investor, builder, or someone excited to take on a project from the ground up, this property delivers incredible flexibility and potential in a quiet Saskatchewan community. A fantastic opportunity to create something completely your own, don’t miss it! (id:44479)
Real Broker Sk Ltd.
1757 Halifax Street
Regina, Saskatchewan
Office/Retail space available immediately at 1757 Halifax Street, adjacent to the Regina Police Station and just across Mitakuyé Owâs’a Community & Recreation Centre. This space offers a convenient central location in the city and close to Downtown with convenient 2-hour street parking. Each space is approximately 100 sq. ft within a 2000 sq. ft. building sharing with other professionals like Psychologist, Mortgage Broker, Property Management, Real Estate, Trucking company, construction, etc. The gross rent also includes all utilities, basic internet and waiting area. A dedicated parking spot is available for an additional $85/month. The space is unfurnished, ideal for businesses seeking a customizable workspace. Long-term leases are preferred. (id:44479)
Exp Realty
218 1st Street Nw
Wadena, Saskatchewan
Priced to sell, this spacious Wadena home offers excellent value for investors, first-time buyers, or anyone with vision. It features modern updates such as vinyl plank flooring, newer kitchen cabinets, new fibreglass shingles (2025), a newer furnace, central air, RO system, and central vac. The layout has previously accommodated two suites with two kitchens and appliances, plus a bright basement with large windows and two bedrooms. The separate mother-in-law suite provides income potential or can be converted back into extra living space for an office, rec-room, or guest area. Wadena is a friendly, affordable community with strong amenities including schools, hospital, grocery stores, restaurants, an indoor pool, and a golf course, along with steady employment opportunities in agriculture, mining, and local industry. This property offers space, flexibility, and excellent value in a town buyers appreciate for safety, community feel, and low cost of living. Some photos taken before current tenants (id:44479)
Century 21 Fusion
213 4721 Mctavish Street
Regina, Saskatchewan
Experience refined condo living in this executive-style 1,475 sq. ft. residence, featuring two bedrooms plus a den and tucked away in a quiet, secluded location on the second floor with serene views of the park. A spacious front foyer welcomes you into the home, showcasing warm cork flooring and an impressive open-concept layout enhanced by nine-foot ceilings. The bright living room offers a garden door with a Phantom screen leading to a large balcony complete with a natural gas BBQ hookup—perfect for relaxing or entertaining while enjoying the park setting. Adjacent is a generous dining area that flows seamlessly into the dream kitchen. This beautifully appointed space features upgraded horizontal-grain cabinetry, granite countertops, a large centre island, glass-panel upper cabinet doors, convenient pull-out drawers, upgraded stainless steel appliances, and a walk-in pantry. The park-facing primary bedroom is a true retreat, complete with a walk-in closet and a spacious 3/4 ensuite featuring built-in cabinetry and an oversized shower. A generous second bedroom is conveniently located near the full main bathroom. A versatile den or office, along with a dedicated laundry room and separate storage room, adds to the home’s functionality. Additional highlights include two heated underground parking stalls and a secure storage locker. Residents enjoy a host of exceptional building amenities such as a guest suite, amenities room, exercise area, visitor parking, main-floor lounge, expansive outdoor patio, workshop, and beautifully maintained grounds. This exceptional property offers comfort, privacy, and convenience—truly a wonderful place to call home! (id:44479)
RE/MAX Crown Real Estate
2234 Winnipeg Street
Regina, Saskatchewan
This well-situated home offers unbeatable convenience—perfect for anyone working at the General Hospital and just minutes from schools, shopping, and local parks. Enjoy peace of mind with numerous upgrades completed over the years, including updated siding, soffits, and select windows. Inside, you’ll find a newer kitchen and bathroom, along with some improvements to wiring and plumbing, giving the home a refreshed and reliable feel. A great opportunity in a sought-after area—move-in ready with room to make it your own! (id:44479)
RE/MAX Crown Real Estate
216 Bedford Street
Elstow, Saskatchewan
Located just 30 mins east of Saskatoon, this newer side-by-side duplex is an incredible value! Each side offers over 1,100 sq ft with an open concept floor plan, spacious kitchen with stainless appliances, pantry and peninsula seating, 2 good sized bedrooms and a full bath. Both front attached garages have direct entry and the basements are open for future development. Sitting on a massive 125' x 100' lot, there's plenty of space for playing, gardening and relaxing. The additional oversized single detached garage is perfect for car enthusiasts or hobbyists. Whether you're looking for a revenue property, a home for you and your extended family or an affordable escape from the city, this is a great opportunity! Call your favourite realtor for your personal showing! (id:44479)
Realty Executives Saskatoon
1543 Stadacona Street W
Moose Jaw, Saskatchewan
Discover the charm and modern convenience of this affordable, newly renovated home with no backyard neighbours. The property has been tastefully renovated throughout the interior, making it both stylish and functional. This is the cutest home, welcoming foyer, seamlessly flowing into the Living, Dining and Kitchen with new stair banister. Updated windows only enhance the luxury vinyl floor that flows throughout the main floor filling the home with natural light. The kitchen enjoys quartz counters, new stainless steel kitchen appliances including fridge, stove, built in dishwasher and microwave hood fan. You will love the gold hardware and new lighting fixtures. The main floor hosts 2 bedrooms and this floor is complete with an updated 4pc. Bath with soaker tub with tile surround. The lower level is finished boasting a family room, with game area or a perfect spot for an office/craft or workout space. This floor is complete with a great sized 3rd bedroom, 3 pc. bath with full tub surround w/seat, laundry & storage in the utility room. This family home boasts s high efficiency furnace, water heater, new electrical panel and has a sump pump. The south facing yard is fully fenced with a wonderful deck accessible from the dining area, it is perfect for outdoor relaxation, entertaining and enjoying the sun. The landscaping is an open canvas to create your own oasis and has room to create a garden and the kids to play. The Bonus is the Dbl. Det. Garage, insulated, with alley access which is in addition to the front drive. This home represents an excellent opportunity to own a like-new property in a beautiful family-friendly area, steps to walking paths, and recreational parks. CLICK ON THE MULTI MEDIA LINK FOR A FULL VISUAL TOUR, and call today and let make your next move to live more beautifully. (Note bedrooms and lower level family room are virtually staged). (id:44479)
Global Direct Realty Inc.
Hunters Paradise
Fish Creek Rm No. 402, Saskatchewan
This would be a hunters paradise for sure. With surrounding bush and open grass space, there is a lot of opportunity to expand this 20 acres into more! A four season retreat or campsite. Imagine your own private 20 acres ideally located a short drive to or from Batoche, the river, or Wakaw Lake. This unique property has many outbuildings including a one of a kind small cabin, a separate bathhouse, bunkhouse, party room, commercial see can kitchen, large covered picnic area with a fire table. Or maybe you would prefer walking around the lighted trail system. Like solar light? Then enjoy the incredible solar display on the trails featuring hundreds of solar lights making this property truly one of a kind! Fruit trees? This property has Saskatoons, raspberries, and chokecherry trees. Hunters, ATV, and snowmobilers take note as this is a great area for wildlife and outdoor adventures. Or maybe explore the possibility of making this property into a campground or your own private dream acreage. 200 amp power, 1200 gallon seasonal water tank. Infrastructure already setup servicing the site plus most outbuildings have heat and A/C installed. Most furniture and lawn tractor will stay if desired. Motor home and other vehicles are negotiable. Call now for a private showing while it lasts. (id:44479)
Exp Realty
138 Lehrer Close
Saskatoon, Saskatchewan
Welcome to this beautiful home tucked away on a quiet cul-de-sac in Hampton Village. The main level offers an inviting open-concept layout highlighted by stunning hardwood floors, 9-ft ceilings, and a triple attached garage. The kitchen is equipped with granite countertops, pantry, pot lighting, an island, a double stainless-steel sink, and matching stainless-steel OTR microwave and dishwasher. The spacious living and dining areas are filled with natural light, complemented by a large picture window in the living room. Patio doors off the dining area provide access to the deck. One of the standout features of this home is the bright bonus room over the garage, showcasing plenty of windows. Additional conveniences include main-floor laundry, a walk-in closet and ensuite off the primary bedroom, and granite vanity tops throughout. Home comes complete with central air! (id:44479)
Boyes Group Realty Inc.
902 A-B 4th Avenue
Regina, Saskatchewan
This home is an ideal opportunity for investors or first-time buyers seeking a smart mortgage helper. With separate exterior entrances to both units, you can comfortably live in one suite while generating income from the other—an excellent way to offset monthly costs. The property offers a number of thoughtful updates, including fresh paint, new luxury vinyl plank flooring, and other improvements that enhance both appearance and functionality. Located in the heart of the city, this home offers unbeatable convenience—close to parks, schools, shopping, transit, and nearly everything Regina has to offer. A central location that keeps daily life simple and connected. For more information or to schedule a private viewing contact a real estate professional today. Quick possession is available. (id:44479)
Boyes Group Realty Inc.

