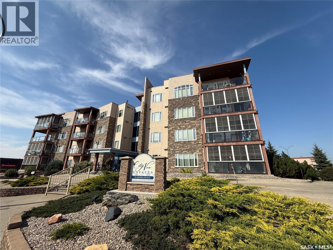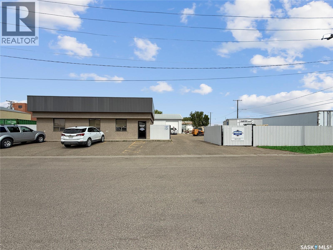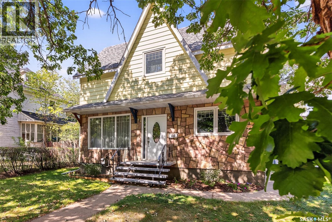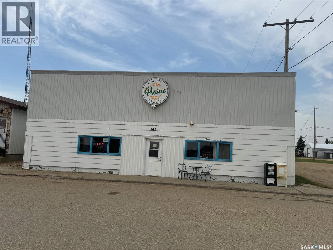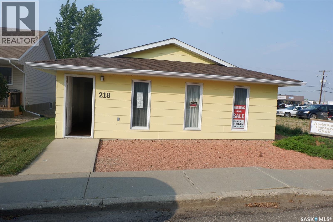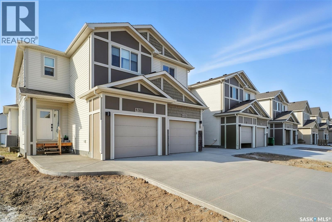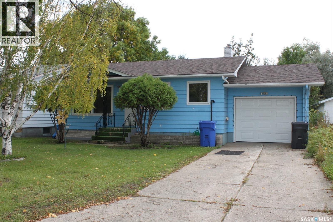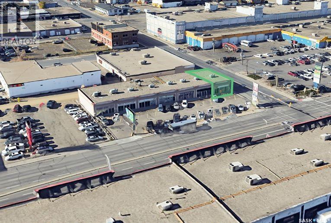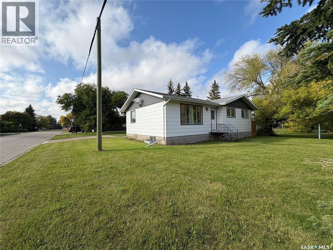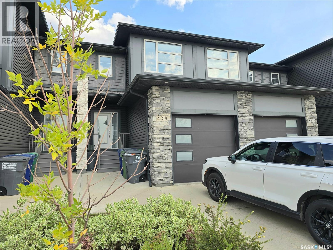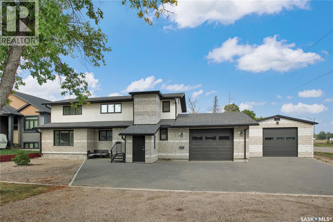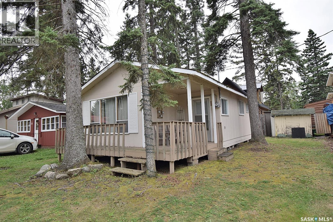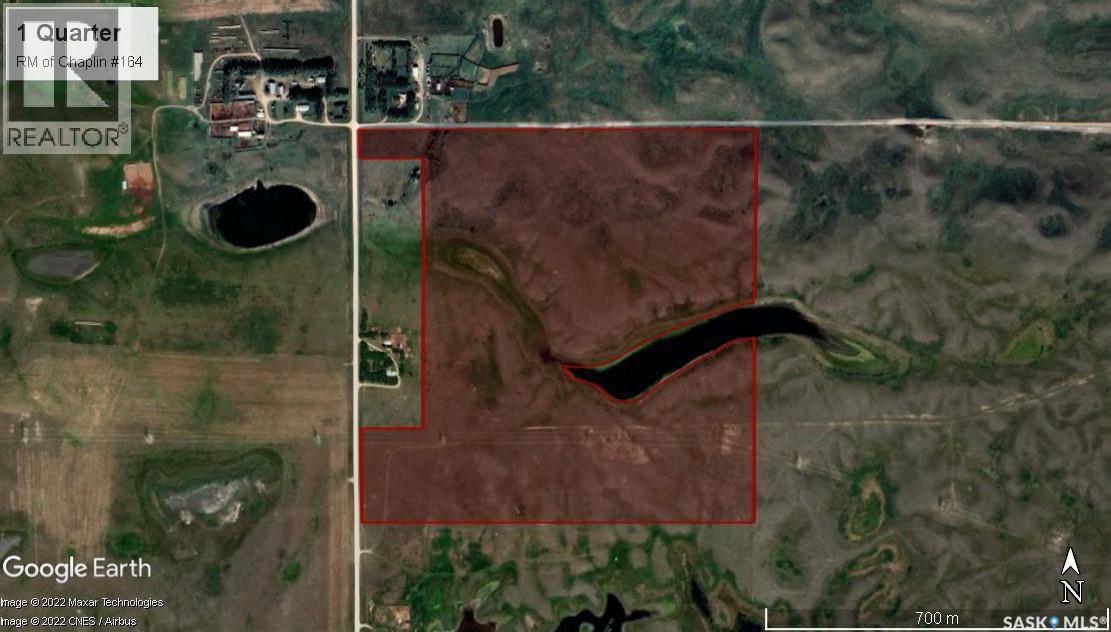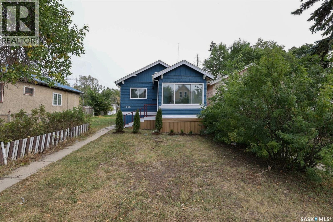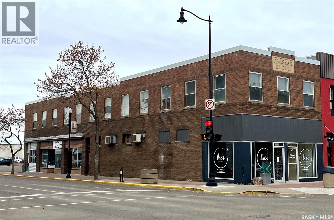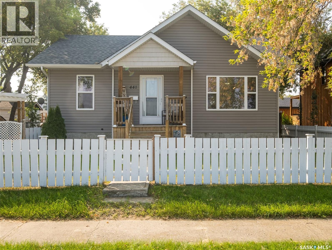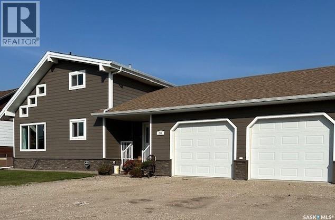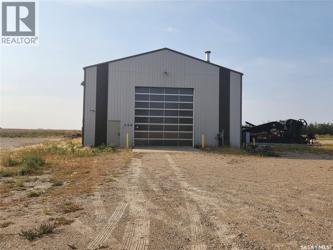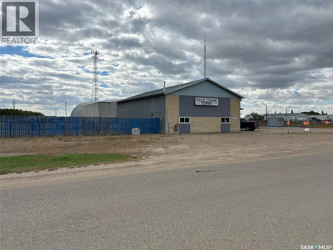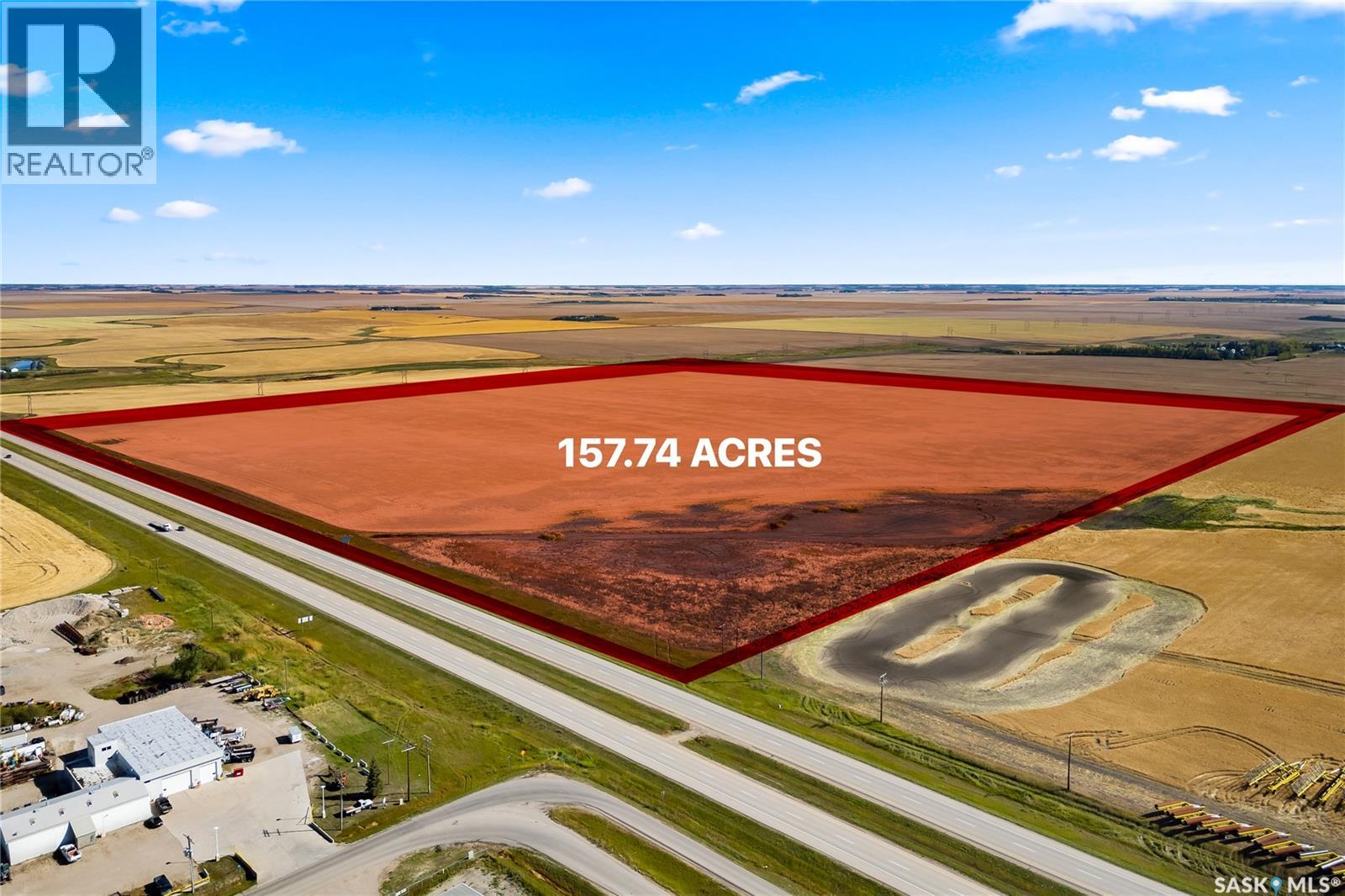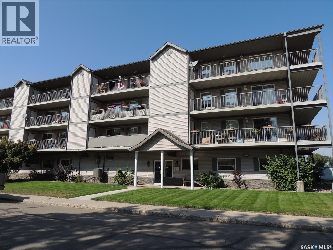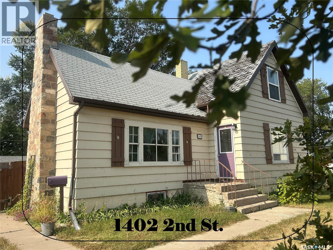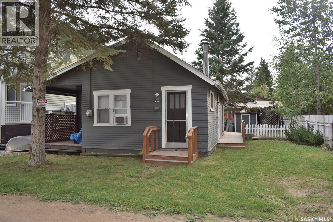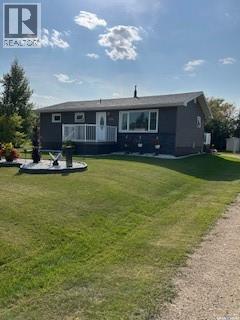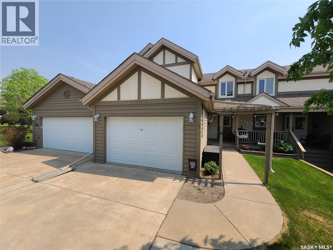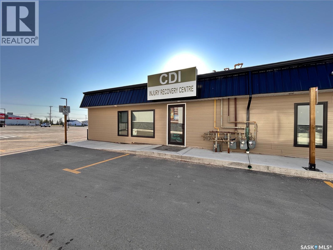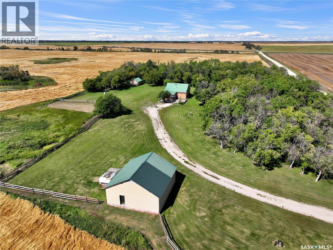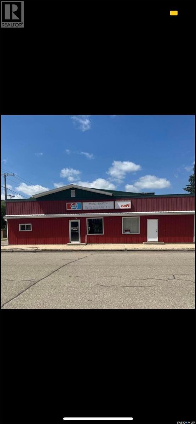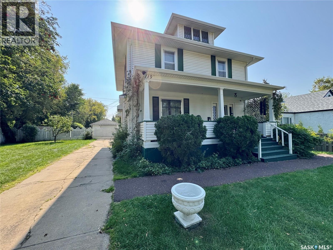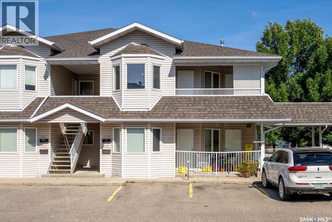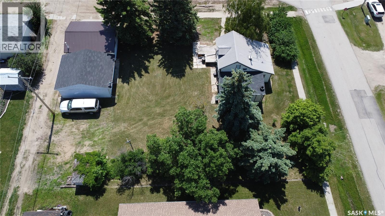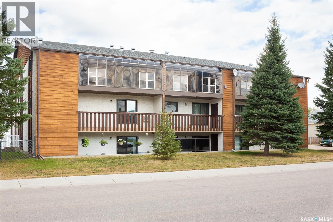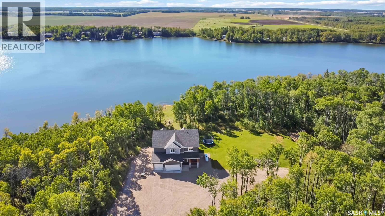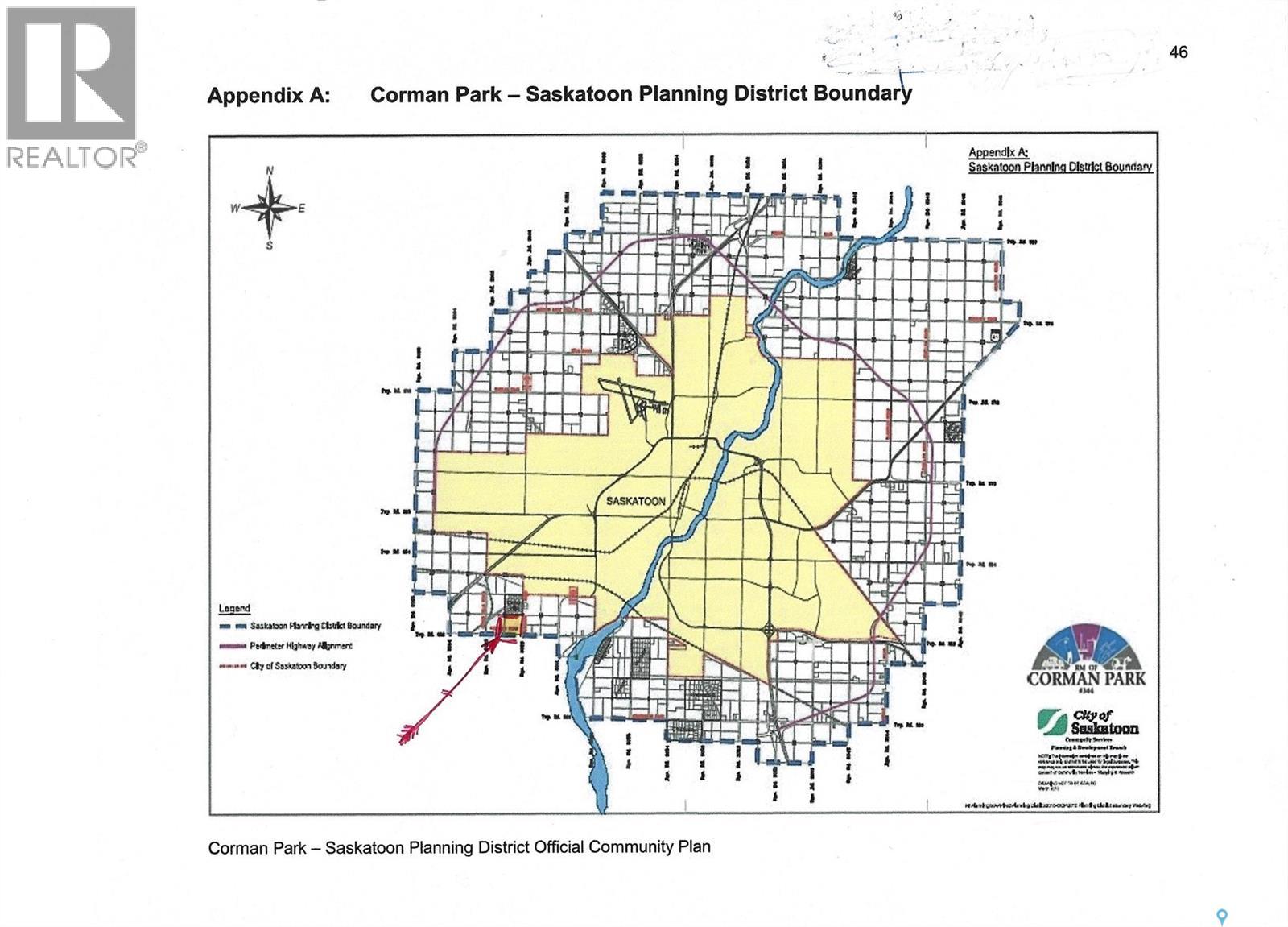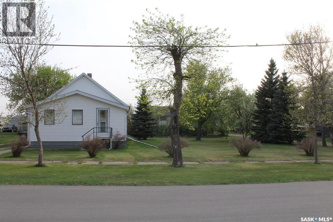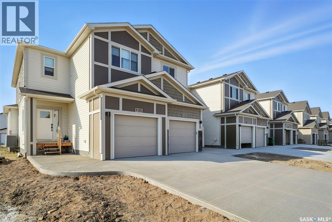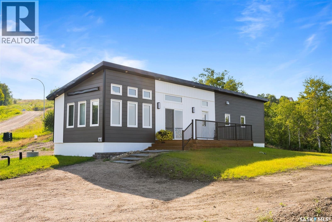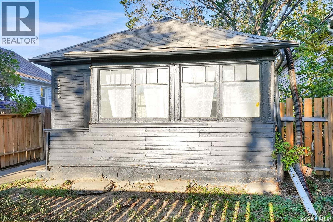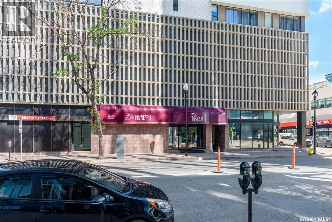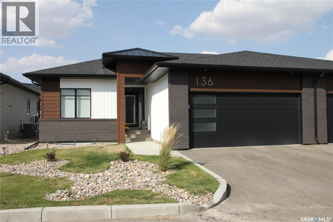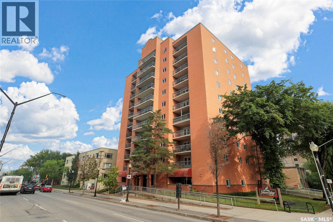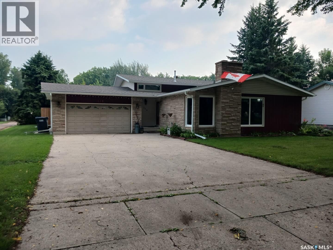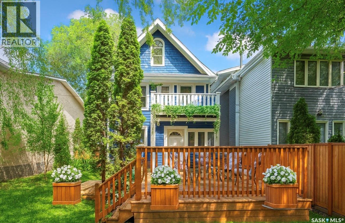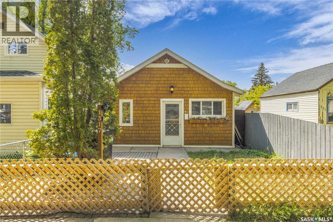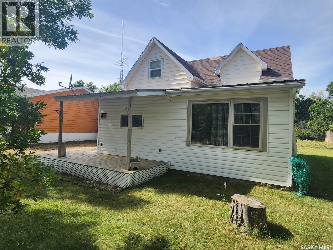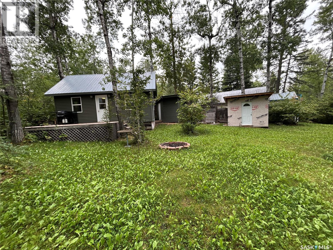405 75 Souris Avenue
Weyburn, Saskatchewan
Executive 4th Floor Condo with Sweeping Views. Step into this beautiful condo where luxury and comfort meet. With soaring 11' ceilings and expansive windows, the home feels bright, airy, and welcoming. The two-sided balcony is the perfect spot to sip your morning coffee or enjoy an evening sunset while taking in the panoramic views. The heart of the home is the white kitchen, featuring upgraded solid countertops, fresh backsplash, and plenty of storage with an abundance of drawers. Just off the kitchen, a beverage centre makes entertaining a breeze, while a custom lit display wall adds elegance and personality to the living space. Thoughtful touches are found throughout—custom wood shutters, built-in storage, and even a Murphy bed for when friends or family come to stay. The primary suite is a private retreat with a walk-in closet and a spa-like ensuite, complete with double sinks, and jacuzzi tub. A second bedroom and full bathroom with a walk-in shower ensure comfort for guests. Practical and stylish details add ease to daily living: In-suite laundry with built-in shelving, mini fridge, and stand-up freezer included. Warm hardwood and tile flooring throughout and a private furnace and central A/C tucked away off the balcony for year-round comfort. Another notable feature of this building is the wide hallways and ample visitor parking. Enjoy access to a welcoming common room, fitness area, and a handy wash bay in the heated underground parking garage, where your car stays comfy inside all year long. The building also offers a recycling program and a sense of community. More than just a place to live, City View Estates is where you will find the perfect balance of style, comfort, and convenience. (id:44479)
RE/MAX Weyburn Realty 2011
37 5th Avenue Nw
Swift Current, Saskatchewan
Are you in search of an exceptional property that meets your business needs? At 37 5th NW, you have found it. This premium property spans three lots with excellent visibility to enhance your business’s marketing effortlessly! Ideally situated with convenient access to both Highway 1 and Highway 4, the location provides ample parking for both customers and staff downtown. The property offers a 1,680-square-foot office building alongside a 2,800-square-foot workshop constructed in 2007. The lot is equipped with robust steel fencing for enhanced security. The workshop boasts impressive 16-foot ceilings and features a 14-foot overhead door and a spacious mezzanine that offers additional secure storage options above and below. The office building is designed to foster a professional environment, featuring a modern waiting area/ reception space. It includes both staff and public restrooms, four generously sized offices with windows, and a spacious boardroom equipped with a kitchenette perfect for conducting professional meetings. This property is an excellent opportunity for those looking to establish a professional setting free from the hustle and bustle of the workshop while maintaining operational efficiency and comfort for staff and customers. For further details or to schedule a personal viewing, please contact today. (id:44479)
RE/MAX Of Swift Current
440 Hochelaga Street W
Moose Jaw, Saskatchewan
Beautiful character home situated in the shade of stately oak trees just a few blocks walking distance to all the amenities downtown Moose Jaw has to offer with shopping, restaurants, park, library, museum & more! So many features you will appreciate starting with the oversized lot that extends to the street behind for easy garage access! This home has seen many recent updates but maintains a taste of historical charm with a mid-century modern touch that you will see evidenced in the open staircase in the Living Room which has an open feeling due to the tall ceiling. There is a large formal Dining Room that leads to a Kitchen designed with family & entertaining in mind with tons of cabinet & countertop space, island & room for a casual eating area with unique “porthole” window to the backyard. This level also features the Primary Bedroom, renovated Bath, MAIN FLOOR LAUNDRY & a 3 season SunRoom while the 2nd floor offers 3 additional Bedrooms & a 2nd Bath. The lower level is finished space with an L-shaped Family Room, Den with shelving for great storage & utility room. Outside, the yard is a private, mature greenspace with the main attraction being the oversized DOUBLE HEATED GARAGE with workshop space! This is a great home with space for your family – inside & out! (id:44479)
Realty Executives Mj
102 Main Street
Limerick, Saskatchewan
This commercial building in the Village of Limerick is available for a new owner. Currently used as a grocery store with meat and deli, it features an open layout, front cash register, back meat counter, large cooler, updated bathroom, new 200 AMP power entrance, extra storage rooms, and both floor and overhead gas furnaces. Some coolers are included, while others are leased. Located 18 km from Assiniboia, this space serves a broad area and offers great potential for your next business. (id:44479)
Century 21 Insight Realty Ltd.
218 2nd Avenue W
Assiniboia, Saskatchewan
Located in Assiniboia, this commercial property features a spacious entry with reception, a two-piece bath, a private room, and a rear room suitable as a bedroom. The workroom can be converted into a staff room or kitchen. Additional highlights include a three-piece bath with shower, ample rear parking, and convenient highway and rink access. (id:44479)
Century 21 Insight Realty Ltd.
512 Myles Heidt Manor
Saskatoon, Saskatchewan
Welcome to "The Manchester Townhome" - This Ehrenburg attached home is not a condo! Therefore NO CONDO FEES here! This home offers an open concept layout on main floor, with upgraded Hydro Plank flooring - water resistant product that runs throughout the main floor and eliminates any transition strips, creating a cleaner flow. Electric fireplace in living room. Kitchen has quartz countertop, tile backsplash, very large eat up island, plenty of cabinets. Upstairs, you will find a BONUS room and 3 spacious bedrooms. The master bedroom has a walk in closet and a large en suite bathroom with double sinks. Single car garage with direct entry into the house. Basement is open for future development. This home will be completed with front landscaping and a concrete driveway! Projected to be completed late fall. Call your REALTOR® for more details! (NOTE - pictures are of a previous build - same model, but different finishing colors) (id:44479)
Century 21 Fusion
310 1st Avenue W
Canora, Saskatchewan
WELCOME TO 310 1ST AVENUE WEST IN CANORA.... A VERY SOLID 4 BEDROOM, 2 BATHROOM BUNGALOW WITH MANY UPGRADES. Folks, here is a fantastic opportunity on a cozy home situated on the edge of town boasting a solid concrete foundation with a history of a dry basement!... This can be a great opportunity as a rental property featuring the added kitchenette in the basement, along with 2 bedrooms a 4 piece bath, separate access to the garage and with its own separate electrical. This 748 square foot bungalow has a single attached garage directly accessible into the home and basement. This home features central air conditioning, updated shingles (2017), HE furnace, flooring & painting (2019), garage door and opener(2020), updated water heater, updated hood fan, water softener included, windows (2019), upstairs bathroom reno (2019), and the seller notes the property has weeping tile!.... Providing 4 bedrooms, 2 baths and with the added kitchenette you simply can't can't go wrong. A very functional layout and great value within... Call for more information or to schedule a viewing. Taxes: $1650/year. Lot size 50' x 120' . 140 Amp with separate electrical to basement. (id:44479)
RE/MAX Bridge City Realty
1-4 316 3rd Street W
Delisle, Saskatchewan
Opportunity awaits with this high-quality modern 4-plex constructed by Flatlander Construction, a builder known for craftsmanship and attention to detail. This property offers excellent cash flow with newer, hassle-free construction in the growing town of Delisle. Investors can live in one unit and let the other three pay the mortgage, all while qualifying with as little as 5% down and enjoying positive cash flow. Each unit is individually titled, giving you flexibility for the future—hold the entire building, sell units separately down the road, or even explore the seller’s option to purchase half now. With a new double-lane highway and easy commutes to Saskatoon, Delisle is poised for growth, making this an attractive long-term investment. The unit mix is designed to appeal to a wide range of tenants. Upper-level homes feature three bedrooms, two bathrooms, an attached single garage with direct entry, and a large private balcony offering panoramic countryside views—partially covered so you can choose sun or shade. Lower-level units include two bedrooms and two bathrooms, with walkout access to the spacious backyard and greenspace. Inside, every unit is finished with a stylish kitchen that includes upgraded quartz countertops, ample cabinetry, and plenty of storage. High-end laminate and tile flooring flow through the main living areas, with plush carpet in the bedrooms for added comfort. Single-level living with laundry on the same floor makes each unit convenient and practical. This is just the tip of the iceberg with great schools & park nearby—reach out today to explore the full potential. (id:44479)
Exp Realty
1304 Broad Street
Regina, Saskatchewan
The property is located at 1304 Broad Street on a corner lot in Regina, just a few minutes away from the bustling downtown core. Offering a high-visibility location with plenty of natural light and on-site parking, this opportunity is ideal for an office or retail user looking to establish their business in a successful and accessible area. The unit includes open space which can flexibly accommodate various tenant requirements along with a break room/kitchenette area for staff. (id:44479)
Realty Executives Diversified Realty
302 Pitt Street
Rocanville, Saskatchewan
Feeling like living in your own home and making money? Consider this ready to go bungalow in Rocanville, with a fully developed 2 bedroom basement suite. 3 bedroom, 1.5 bathroom upstairs with open concept, kitchen - dinning - living room. A large foyer allow access to the basement where you find a 2 bedroom legal suite, with full kitchen, dinning, rec room and a bonus den to do with what you please. A detached garage in insulated with power, a perfect spot for your toys or vehicle. Rocanville has a very strong rental market, and the owner has had 5 tenants in the home consistently for 3 years. Willing to sell fully furnished to keep tenants in place! (id:44479)
Royal LePage Premier Realty
218 Brighton Gate
Saskatoon, Saskatchewan
Brighton Townhome – Modern Living in Saskatoon’s Newest Community (BRIGHTON) Welcome to this beautifully designed townhome located in the vibrant neighborhood of Brighton. Offering 1,388 sq. ft. of thoughtfully planned living space, this home features four bedrooms and four bathrooms with a spacious and open floor plan that blends style and functionality. The main floor showcases a bright and modern kitchen complete with quartz countertops, custom cabinetry, built-in dishwasher, OTR microwave, and a large sit-up island. The open-concept design flows seamlessly into the dining and living areas, with direct access to a private fenced backyard, landscaped and complete with a back deck for outdoor enjoyment. Upstairs, you will find three comfortable bedrooms, including a master retreat with a four-piece en-suite and walk-in closet. Second-floor laundry adds convenience to daily living. The fully finished basement provides additional space with a bedroom, a three-piece bathroom, and a versatile den suitable for guests, a home office, or family needs. The property also includes a single attached garage, a mix of modern exterior finishes, fully fenced south-backing yards, and landscaped grounds. Located within a short walk to Brighton’s Core Park, festival sites, playgrounds, amphitheatre, and Market Square, you’ll have easy access to coffee shops, dining, and shopping. This townhome offers the perfect balance of modern design, convenience, and location—an excellent opportunity for families, first-time buyers, or investors. (id:44479)
Exp Realty
3102 Caen Street
Saskatoon, Saskatchewan
Historic Elegance Meets Modern Luxury in the Heart of MONTGOMERY PLACE. Built in 1952 with an addition in early 1980 S' and then in 2016 the home was completely gutted to studs and renovated top to bottom. All new plumbing and all new electrical was placed into the home. Boiler to maintain the homes comforts with in-floor heat and multi zones on every level. The home has a self contained nanny suite on the second level. This iconic home blends rich architectural heritage with thoughtful contemporary updates through out the home. The main level has spacious open concept Kitchen & Dinning area with direct access to heated 20.5 x 28 attached garage, door to pvt balcony overlooking the pack yard. Down the hall to bedroom #1, 4 pce bath, large living room and a primary bedroom with 3 pce ensuite. The second level showcases open concept living with a great kitchen loads of cabinets and counter space, dinning & living room, 4 pce bath, down the hall to additional bedroom & primary bedroom with 3 pce ensuite with tile shower. The basement has cozy family room, large den, huge 3 pce bath with sauna, utility room as well as laundry room and an additional storage room. Outstanding features are : All in floor boiler heat with multiple zones per floor, main level has balcony over looking back yard, elevator with access to every level of the home, loads of Tyndall stone on exterior, both attached and detached garages have boiler in floor heat, detached shop ( 24 x 32) with 100 amp service, rigid insulation added to exterior of home & detached garage, patio with fire pit area, paving stone front driveway, the list is to long, this is a must see home in premium neighbourhood. (id:44479)
Boyes Group Realty Inc.
13 6th Street
Lakeland Rm No. 521, Saskatchewan
Ideal Emma Lake Getaway! This 596 square foot seasonal cabin is on a leased lot in Sunnyside Co-op. Great location just steps away from Sunnyside Beach and close to many amenities including convenience store, restaurant, golf course, mini golf. Spacious open concept floor plan. Two bedrooms. Wrap around deck. Storage shed. Co-op fees are $375 per year and include water (May to September) and street maintenance. Yearly taxes are $1028. Affordable option to get into cabin ownership! (id:44479)
RE/MAX P.a. Realty
Linton Aggregate Quarter
Chaplin Rm No. 164, Saskatchewan
LAND WITH SIGNIFICANT AGGREGATE DEPOSITS FOR SALE. 132.89 acres of pasture with significant aggregate deposits located near Chaplin, SK. Seller has undergone extensive testing and results identified significant gravel deposits. This land is located 1.5 miles from the Trans-Canada highway on an all-weather grid road. Buyer to do their own due diligence as to the quality and quantity of extractable aggregate. (id:44479)
Sheppard Realty
1535 Cameron Street
Regina, Saskatchewan
First time home buyers or investors wanted! Rented out as of November 1, 2025 for $1,500/month! Recently renovated, some interior upgrades include; brand new waterproof vinyl plank flooring throughout, fresh new ceilings with modern finishes, complete interior & exterior painting, all new lighting fixtures (LED & energy efficient), all power sockets & switches replaced for safety and modern look, brand new doors, locks & handles (interior + exterior), updated trim, moldings, and baseboards, smooth and freshly painted walls throughout. Kitchen & Bathroom Renovations; New kitchen cabinets & countertops. New sink, faucet, and backsplash. All bathrooms upgraded with; New vanity, sink, toilet, tub/shower. New faucets, fixtures, and mirrors. Fresh tiles or waterproof wall panels. Mechanical & Safety Updates; Updated electrical wiring where required. Updated or serviced plumbing lines. Smoke & carbon monoxide detectors installed. Efficient heating system serviced. Structural & Exterior Enhancements; Fully renovated garage (walls, flooring, door & opener) (id:44479)
Realtyone Real Estate Services Inc.
102 Central Avenue N
Swift Current, Saskatchewan
Discover the perfect blend of history + opportunity at The Prassas Block. This is a remarkable two-story brick building with over 4800sqft of leasable space. Having just celebrated it's 100th Birthday, this timeless property boasts classic character of its time + has been preserved to highlight its historic charm. With 2 storeys of versatile space, it is perfect for retail, office or creative studio needs. Prime location on the corner of Central & Cheadle St with high-traffic and excellent visibility. Presently has three developed retail spaces on main floor with second floor open for future development. This property is a rare find for anyone looking to invest, establish a business or create a one-of-a-kind space while owning a true piece of history. Seller states roof new in 2023, with some recent flooring & electrical upgrades as well. (id:44479)
RE/MAX Revolution Realty
RE/MAX Of Swift Current
441 6th Street E
Prince Albert, Saskatchewan
Welcome to this move in ready 896 square foot bungalow situated across the street from Riverside School. The open concept main floor provides a living room, kitchen, two bedrooms and a full bathroom. Bright, fully finished basement offers a family room, two additional bedrooms, full bath and laundry room. Garden door access from the kitchen to the fully fenced yard featuring a deck, patio area and garden. Huge insulated 28’ x 24’ detached garage plus additional parking off the alley. Don’t miss the chance to make this your dream home! (id:44479)
RE/MAX P.a. Realty
206 2nd Street W
Carrot River, Saskatchewan
Welcome to this beautiful 1475 sq ft one 1/2 Storey home in Carrot River. The cathedral ceilings make it so inviting, with 4 bedrooms and 3 bathrooms, this fantastic home is a perfect home for a growing family. This home was built in 1980 but remodelled and an addition added in 2014. There are many upgrades including a new Primary bedroom on the main floor, large entryway, 2 car garage, newer cement board siding, shingles, HE furnace, central air and air exchanger, windows, doors, flooring and paint. The garage is insulated, drywalled and heated for your winter comfort. All bathrooms have also been updated with new vanities and there is a new counter top to be installed in the kitchen before possession. The backyard has a finished deck with gazebo, is partially fenced, easy care yard and natural gas BBQ hookup. Huge double lot with 12,177 sq ft in total. List of additions and upgrades in supplements. Carrot River boasts economic diversification through agriculture, forestry, peat moss and Welding and machining with an abundance of natural resources in and around the community. There are many service clubs and special interest groups to keep you busy and active in this friendly, welcoming community. This home is blocks from schools, rinks and the downtown area. Call for an appointment to view this slice of heaven in the heart of the prairies! (id:44479)
RE/MAX Saskatoon
600 Forrest Avenue
Lampman, Saskatchewan
The Warehouse is 3528 sq ft (42' x 84') and features a mezzanine with office and extra storage as well as a bathroom complete with shower. It has a large 16 x 16 ft overhead door, floor drains, radiant heat and comes with pressure washer and air compressor systems. The lot is 2.30 acres and completely landscaped with gravel. The main power is a 400 Amp 120/208 Volt 3 phase main service, plus a 200 Amp 480 Volt 3 phase transformer. Call now for a viewing!!! (id:44479)
Royal LePage Dream Realty
10021 - 10023 Thatcher Avenue
North Battleford, Saskatchewan
3 separate buildings with package. The main building was built in 1979 and features a 2,400 square foot shop with heavy floor, overhead heaters, 1/2 bath, 2-12' x 14' overhead doors plus an additional approximate 900 square foot area with another 14' x 10' overhead door. The second building was built in 1981 and features a 2,000 + square foot shop area with a 14' x 12' overhead door, 4 offices, washroom, and common area. The 3rd building is a metal rib fabric covered building on a concrete pony wall. It features a 18' x 16' overhead door, gravel floor, power and compressed air (from main building) and summer waterline. These buildings are situated on 2.37 acres / 2 lots, and have chainlink fencing on 3 sides. (id:44479)
Dream Realty Sk
Rolo Farms Hwy #6 North Future Development
Sherwood Rm No. 159, Saskatchewan
This 157.74 acre property, located just north of Regina, SK, presents an excellent opportunity for future industrial development. With direct frontage on Highway #6, the land is situated in the RM of Sherwood, north of Regina's existing industrial and commercial sectors. It is designated as "Future Industrial" in the RM's Official Community Plan. Comprising highly sought-after Regina Heavy Clay, the land is currently zoned for agricultural use. Prospective buyers are advised to conduct their own due diligence to assess the suitability of this site for their development plans. (id:44479)
Jc Realty Regina
201 701 Henry Street
Estevan, Saskatchewan
This condo is in a great part of town located on Henry st. The unit is on the second floor and faces South. The building has had the shingles replaced in 2025. The unit has had new laminate flooring throughout. The open kitchen living room floor plan has access to the balcony. There is storage on the balcony. There are two bedrooms and a full bathroom. The unit has in suite laundry with a separate laundry storage room. This unit has under building heated parking. (id:44479)
Royal LePage Dream Realty
1402 2nd Street
Estevan, Saskatchewan
Have you been looking for a New Home? Are you “Grumpy” because nothing has fit your style or price range? Then perhaps you’ll want to consider this rustic, cozy, cottage-style beauty of a home at 1402 2nd St. in Estevan Saskatchewan. You’ll especially enjoy the spacious wooden featured ceiling (as well as a real Fireplace) Living room which leads to a lovely kitchen/dining area. Completing the main is a character-filled primary bedroom with large window. The Upper floor consists of 2 Bedrooms plus a 4piece bathroom. The basement has an open area (Family room) adjacent to the Laundry/ Utility/storage area. Note a new furnace is supplied for future installation. The oversized yard is fenced, has a cat run, patio area, and a small single car garage as well as a Hot Tub. So, don't be "Bashful", call today to view this enchanted home. (id:44479)
Royal LePage Dream Realty
12 6th Street
Lakeland Rm No. 521, Saskatchewan
Charming Emma Lake Cabin! This 593 square foot seasonal cabin is on a leased lot in Sunnyside Co-op. Great location just steps away from Sunnyside Beach and close to many amenities including convenience store, restaurant, golf course, mini golf. Open concept living area with cozy wood burning stove. Two bedrooms. Private backyard with large deck, firepit and storage shed. Co-op fees are $375 per year and include water (May to September) and street maintenance. Yearly taxes are $972. Don’t miss out on this perfect family getaway! (id:44479)
RE/MAX P.a. Realty
214 Highway
Archerwill, Saskatchewan
Welcome to 214 Highway 35 N in Archerwill. This home has it all. It was upgraded 10 years ago, has all brand new North Home windows, new insulation, vinyl siding and asphalt shingles. The kitchen has beautiful dark cherry wood cabinets. All new flooring throughout. The furnace was replaced 3 years with a high efficiency model. The water heater was new in 2020. The home features a screened in deck on the back of the house and is a dream spot for relaxing with your morning coffee or entertaining a group of friends watching the Riders play. There are 2 bedrooms and a 4 piece bathroom upstairs plus a small office. Downstairs there is a family room with an electric fireplace. There is a bedroom and another space for a gym. A 2 piece bathroom and laundry, storage and cold storage complete the downstairs. This home also has central air conditioning and a natural gas BBQ hook up on the deck. There is a large garden space and a raspberry patch to the north of the driveway. If you are not a gardener and want an ideal space for a storage shed or shop, you will have all the room you need to build one. A single car garage and a storage shed complete this property. Located in Archerwill where you can take advantage of all the outdoor activities you like, from hunting and fishing, to world class snowmobile trails, an incredible archery course, and much more. This property has it all, an ideal place to call home. Book your viewing today! (id:44479)
Century 21 Proven Realty
6 Eagle View Way
Elk Ridge, Saskatchewan
This is the best location in Eagle View Villas, backing onto the pond and Forest view of the Elk Ridge Lodge and Pond plenty of grass area for kids to play in the back. Move in Ready with most furniture and appliance included . The square footage of 1621 is only the 2 levels the basement walk out is fully completed for your family to enjoy. Main floor concept is open kitchen to dining and living area with gas fireplace and access to deck overlooking the pond. The living room has a gas fireplace and access to the back deck. The master Bedroom has access thru closet to the main floor bathroom with large shower. The upper level has two large bedrooms with a 4 piece bath between them. The large loft is a great TV or games area space. The finished Lower level has a spacious entertainment area with bar and 2nd fireplace. and large family area with access to outside space. Also a third Bathroom. Elk Ridge Resort is a premier 4 season destination offering a 27 hole championship golf course a Hotel, 2 restaurants, spa, pool, walking trails, Zip Line and you are minutes away from beaches at Waskesiu Prince Albert National Park Saskatchewan's Playground. Come check it out. (id:44479)
RE/MAX Saskatoon
616 Gordon Street
Moosomin, Saskatchewan
BUSINESS FOR SALE! A long-standing, highly regarded healthcare facility in the heart of downtown Moosomin! The CDI Injury Recovery Centre has been a trusted name since 1998, offering Athletic Therapy, Acupuncture, Dry Needling, and Pelvic Floor Rehabilitation. With over 4000 patients since 2021, this clinic has built its reputation on exceptional care for injury recovery, chronic pain management, surgical rehabilitation, and concussion treatment. Outfitted with ultrasound and IFC machines, custom-built rehab tables, and an in-house gym, CDI is fully equipped to deliver outstanding results and a seamless operation with the Jane scheduling system and financial tracking through QuickBooks. The property not only houses a thriving clinic but also includes three rental spaces that have previously generated $1,500/month when fully rented, great for massage therapists, physiotherapists, chiropractors, nutritionists, or mental health professionals — all of which pair seamlessly with CDI's services! The added rental space provides an excellent secondary income stream for an investor or owner-operator. The location is great—directly beside the brand-new Co-op grocery store, Home Hardware, IDA and the Red Apple; one of Moosomin’s busiest areas! The building also has prime opportunity for large signage on the north side to capture maximum visibility. Strong referral relationships with Moosomin Doctors and local clinics sustain a steady 18–20 patients/day (30 with student staffing). Consistent corporate partnerships with Nutrien and Mosaic mines provide ongoing Canada Life-recognized work hardening programs, ensuring reliable long-term revenue. Serving a vast area of SE SK with minimal competition and a thriving regional economy, this is a rare opportunity to acquire a turnkey healthcare business that combines profitability, reputation, and growth potential in one package. PRICE AT $439,000! Don’t miss your chance to own a highly sought-after asset in Moosomin’s expanding market! (id:44479)
Royal LePage Premier Realty
Atwater 40 Acreage
Fertile Belt Rm No. 183, Saskatchewan
40 acres with a mix of polished yard site & cultivated acres just south west of the Hamlet of Atwater Saskatchewan is up for snags just north of the bustling HWY 22 between Esterhazy & Stockholm. This acreage boasts a cozy 4 bedroom floor plan with full basement large outbuildings with excellent refurbished exteriors including Tin roofs. The house needs an updated oil furnace set up but available options are wood boiler or electric & more. Hauled water has been the consumption choice here but recent (2025 summer) estimates for new wells are $6,000-$15,000 and current govt grants are available. If an acreage easy on the pocket book with a heck of a lot of equitable potential is on your radar book your acreage viewing today and pul the trigger on your acreage goals. (id:44479)
Exp Realty
111 3rd Street
Bredenbury, Saskatchewan
Opportunity for a busy small-town Chinese Restaurant. Includes living quarters, equipment and with recent mechanical updates. This property has been well-maintained and is ready for its next operator. (id:44479)
RE/MAX Revolution Realty
119 22nd Street E
Prince Albert, Saskatchewan
Beautiful one of a kind East Hill character home! With a ton of upside, this old world 3 bedroom residence provides 2 bathrooms, middle level den/office, huge insulated 3rd floor loft all within 1,792 square feet. Entering the home through a grand foyer you will lead into a huge front living room to the left that is equipped with a wood burning fireplace, large formal dining room and a sizeable kitchen. The middle level provides all 3 bedrooms, a very spacious 4pc bathroom and accessible through the closet, access to the 3rd level loft which is great for storage or recreational space. The exterior of the property supplies 9,127 square feet of space, a ground level patio with fire pit, a super single detached garage and an abundance of mature foliage. (id:44479)
RE/MAX P.a. Realty
3119 Truesdale Drive E
Regina, Saskatchewan
Discover affordable living in a prime Gardiner Heights location with this move-in ready 2-bedroom second floor condo, featuring a stylish blend of hardwood flooring and ceramic tile throughout. The open-concept layout includes a dining area and a functional kitchen with a movable island, perfect for entertaining. Both bedrooms are spacious with large closets, and the unit offers a 4-piece bath, convenient in-suite laundry, and a covered balcony for year-round enjoyment. Two parking stalls are included, and the property is ideally situated near east-end amenities, the University of Regina, and even has a Dairy Queen just steps away for your sweet tooth cravings. Immediate possession available — contact your realtor today to book a showing! (id:44479)
Yourhomes Realty Inc.
307 Missouri Avenue
Yellow Grass, Saskatchewan
Welcome to 307 Missouri Avenue in Yellow Grass. Located on a large double lot, this property is located directly across the street from the K-12 School. This house is only lived in part time and is being sold “as is”. The well-treed lot provides plenty of space for a large garden, and the two detached garages offer plenty of storage and also workshop space. Yellow Grass is a thriving community with an active rink and community centre, restaurant, credit union, insurance agency, library, and campground. Yellow Grass is just a short 15 minutes to Weyburn or 50 minutes to Regina. Please contact your REALTOR ® to schedule your showing today. (id:44479)
RE/MAX Crown Real Estate
103 314 11th Street E
Prince Albert, Saskatchewan
Cute and affordable 1 bedroom, 1 bath condo in Midtown. This attractive unit offers an open kitchen, dining and living room design and ground level walkout to a spacious concrete patio which is great for hauling in groceries or using as a separate entrance. Some notable upgrades include new crown moulding and upper cupboards. Large closets, lots of room for storage and in suite laundry. Newer stainless steel fridge and stove plus an extra fridge. Conveniently located close to cornerstone shopping centre amenities and the new University. (id:44479)
RE/MAX P.a. Realty
Block 1 Lot 16 Memorial Lake
Shell Lake, Saskatchewan
This charming lake cottage, just steps away from the glistening waters of beautiful Memorial Lake, offers the perfect blend of rustic charm and modern comfort. With an open concept living area, three cozy bedrooms and a well-appointed bathroom this cabin offers the ideal location for those seeking a recreational retreat or peaceful getaway. Whether you're enjoying a leisurely morning coffee on the spacious deck or gathered around the crackling fire in the evenings, this lake house provides a warm, inviting and relaxing atmosphere. Swim, fish, or paddle in the clear waters during the day, and stargaze by the fire pit at night. Make lasting memories in this tranquil haven that combines the simplicity of lake living with all the comforts of home. This property is a leasehold and the fees are $1275.00 per year. (id:44479)
Coldwell Banker Signature
Lakefront Luxury On Little Loon
Parkdale Rm No. 498, Saskatchewan
Your private sanctuary awaits on the shores of Little Loon Lake. This four-season, waterfront haven, on 5.05 acres and built in 2022, offers peaceful tranquility and upscale comfort, making it perfect for multi-generational living, corporate retreats, or a luxurious city escape. Step inside this stunning home and indulge in the high-end finishes and open-concept design. The gourmet kitchen features a quartz island and a walk-in butler’s pantry. The living room boasts a vaulted ceiling, a magnificent stone fireplace, and expansive windows with breathtaking views of nature and diverse wildlife. The remainder of the home features five bedrooms, four bathrooms, a dedicated gym and office, ample space for living and entertaining family and guests, and a spacious mudroom. Beyond the walls, the property offers endless opportunities for year-round recreation. Little Loon Lake is an outdoor enthusiast's paradise offering boating, fishing, and water sports in summer. In winter, the lake becomes a playground for ice fishing, skating, and snowmobiling. The property itself boasts a private sand beach ideal for sunbathing or docking your boat. Just a stone's throw away, Little Loon Regional Park offers amenities including a 9-hole golf course, a restaurant, campground, and mini golf. Just 5 minutes away, Glaslyn offers essential services including a grocery store, gas station, bank, and K-12 school. It's also centrally located to major cities: Edmonton (under 4 hrs), Saskatoon (2 hrs), North Battleford (under 1 hr), and Prince Albert (under 2 hrs). This property provides an exclusive retreat feel reminiscent of popular resort areas like Turtle Lake, Jackfish Lake, Emma Lake, and Waskesiu, but without the congestion. Combining the prestige of a custom-built home, unparalleled craftsmanship, and a prime location with the idyllic lifestyle of lakeside living, this turnkey property is truly a rare find. Contact an Agent for a private showing and discover your new lakefront haven. (id:44479)
Boyes Group Realty Inc.
Boryski Land
Corman Park Rm No. 344, Saskatchewan
Outstanding opportunity for future development. Close proximity to the city's soutwest and abutting Cedar Villa Estates. Call your favorite Realtor for more info. (id:44479)
Realty Executives Saskatoon
110 7th Avenue
Alameda, Saskatchewan
This cute two bedroom home is situated on a mature double lot in the quiet community of Alameda. It is a great starter home or investment property. Bonus: two beautiful lots that have already been subdivided. Priced to sell (id:44479)
Performance Realty
508 Myles Heidt Manor
Saskatoon, Saskatchewan
Welcome to "The Manchester Townhome" - This Ehrenburg attached home is not a condo! Therefore NO CONDO FEES here! This home offers an open concept layout on main floor, with upgraded Hydro Plank flooring - water resistant product that runs throughout the main floor and eliminates any transition strips, creating a cleaner flow. Electric fireplace in living room. Kitchen has quartz countertop, tile backsplash, very large eat up island, plenty of cabinets. Upstairs, you will find a BONUS room and 3 spacious bedrooms. The master bedroom has a walk in closet and a large en suite bathroom with double sinks. Single car garage with direct entry into the house. Basement is open for future development. This home will be completed with front landscaping and a concrete driveway! Projected to be completed late fall. Call your REALTOR® for more details! (NOTE - pictures are of a previous build - same model, but different finishing colors) (id:44479)
Century 21 Fusion
913 Pincherry Place E
Katepwa Beach, Saskatchewan
Your dream lake life awaits for ONLY $325,000!! (Garage build also available) BRAND NEW Year-Round Getaway at Katepwa Lake! Welcome to Pincherry Place in Berry Hills Estates, where breathtaking lake views and modern comfort come together in this brand-new 960 sq. ft. bungalow. Sitting on 10 secure screw piles, this home offers complete peace of mind with a new 2000gal septic tank and 220' well. The open-concept design features a spacious great room with tall ceilings and large windows, flooding the space with natural light and stunning views of Katepwa Lake. The stylish kitchen boasts soft-close cabinetry, brand-new stainless steel appliances, and an eat-up island, perfect for entertaining. A pine ceiling with plenty of pot lighting adds a cozy, cottage feel. This home includes two large bedrooms, with the primary suite featuring a private ensuite with tile walk-in shower and built-in wardrobe. Additional highlights include a 200-amp panel, skirting, beautiful siding, and a large deck, while a forced-air natural gas furnace, water heater, and A/C ensure year-round comfort. Plus, hi-speed internet lets you work from home with ease or unwind with your favourite Netflix series. The property backs onto a municipal reserve with a wooded ravine area, ideal for a fire pit area, kids' play structure, or private retreat. Located just five minutes from Katepwa Beach Provincial Park, boat launch, and local dining, and within 15 minutes of three stunning golf courses, this home is perfect for outdoor lovers. Down the street is a park, outdoor rink, and many other amenities. Less than an hour from Regina, Berry Hills Estates provides the perfect mix of relaxation, convenience, and community. With dedicated developers maintaining the subdivision, this is your chance to own a BRAND NEW stunning lake retreat. Don't wait—YOUR LAKE LIFE AWAITS! Contact your real estate professional today! **Developer is open to coordinating a garage build** (Some virtually staged photos) (id:44479)
Exp Realty
1668 Ottawa Street
Regina, Saskatchewan
Move-in Ready Home with Modern Upgrades! Beautifully updated and fully move-in ready! This home features a fully renovated kitchen and bathroom, new flooring, fresh paint, updated doors, all new appliances, and smart home features including an Ecobee thermostat and Nest CO2/smoke detectors. Upgraded 100-amp electrical panel, LED lighting, sump pump, and all new plumbing are complete. Enjoy a fully fenced backyard for privacy, upgraded outdoor lighting, and a safe neighborhood—right behind the backyard is the Regina Police parking lot. Conveniently located within walking distance to downtown, this home has everything ready for you to move in and enjoy! (id:44479)
RE/MAX Crown Real Estate
801 1867 Hamilton Street
Regina, Saskatchewan
Welcome to 801-1867 Hamilton Street. This spacious 2-bedroom, 2-bathroom condo on the 8th floor offers 877 sq ft of comfortable living space with city views. Enjoy modern upgrades including laminate flooring, a bright kitchen with full appliances, and in-suite laundry. The open-concept living and dining areas are ideal for entertaining. The primary bedroom features ample space and its own 3-piece ensuite, while the second bedroom is steps away from a full 4-piece bathroom. The building is wheelchair accessible with elevator. Live steps from restaurants, shopping, and all downtown conveniences. Call today for more information! (id:44479)
Royal LePage Varsity
Boyes Group Realty Inc.
136 3121 Green Bank Road
Regina, Saskatchewan
Welcome home to Oak Bay – Luxury Living at Its Finest! Step into this stunning 1,267 sq. ft. bungalow, perfectly situated in the exclusive gated community of Oak Bay. With a double attached garage, an elegant open-concept design, and high-end finishes throughout, this home blends sophistication with everyday comfort. The main floor features a beautiful kitchen with a curved island, quartz countertops, soft-close cabinetry, a walk-in pantry, premium fixtures, and an abundance of natural light. Offering two bedrooms and two bathrooms on the main level—including a spacious primary suite and the convenience of upstairs laundry—this layout is both stylish and functional. Downstairs, the professionally finished basement provides even more living space with two additional bedrooms, a full bathroom, ample storage, and a large family area perfect for entertaining or relaxing. Step outside to your beautifully landscaped backyard, complete with an enlarged patio, natural gas hookup, and tranquil views backing onto green space—your own private retreat. With four bedrooms, three bathrooms, and over 2,500 sq. ft. of finished living space, this home is the ideal combination of comfort, convenience, and upscale living, including blinds, air conditioning, a central vac with outlet in the garage, a water softener, and a sump pump with backup battery. This is a perfect East End gem in the prestigious Oak Bay community, looking for the next perfect owner to call it home! (id:44479)
Exp Realty
703 405 5th Avenue N
Saskatoon, Saskatchewan
Welcome to 703-405th Ave N - right in the heart of downtown Saskatoon! This stunning condo sits on the 7th floor allowing a birds eye view of what is happening downtown. Coming with 2 bedrooms, one of which has a walk-in closet providing ample space to store your belongings. Vinyl plank flooring throughout. Over all a very cozy and convenient place to call home. Close to the university, and two major hospitals plus all that downtown Saskatoon has to offer. Contact your Realtor for more information. (id:44479)
Royal LePage Varsity
114 Garvin Crescent
Canora, Saskatchewan
This beautiful split-level home is located on a mature, tree lined crescent in Canora, SK. This home is move in ready with many upgrades. The most recent upgrades include new asphalt shingles in 2022 and a stunning privacy fence that was built in 2022. Upon entry of the house one will immediately notice a spacious living room with bamboo floors. Open to the living room is a well sized dining room which is adjacent to the upgraded kitchen. The 2nd floor has 3 bedrooms and a 4-piece bathroom with a jacuzzi tub and double vanity. The lower level (3rd) consists of a large recreation room with built in shelving, additional bedroom and updated 3-piece bathroom. The basement is unfinished with ample storage space. The house has central air and a 20×24 attached garage. The yard is landscaped with yard space, large garden, patio area and deck with a gazebo that was installed in 2022. Give us a call for more details! (id:44479)
Choice Realty Systems
1018 Aird Street
Saskatoon, Saskatchewan
1018 Aird Street – 1912 Character Three-Story in a Storybook Setting! A character located in one of Saskatoon’s coveted and walkable neighborhoods. Offering 1,850 sq ft over 3 levels, 4 bedrooms, 3 full baths, a large 37’ lot, and a newer tandem detached garage. A picture-perfect front porch leads into a main floor rich in original details: hardwoods, French glass doors, woodwork, two elegant bay windows and a large dining room with a built-in glass china cabinet, plus an office / music room with an original cast fireplace. Main floor also features an oak kitchen, a full 3-piece bath, and a renovated rear porch/mudroom connecting to the backyard. Outdoor living is a highlight: unusually large, fully enclosed fenced yard (bigger than typical for the area), ideal for pets, kids, and leisure, and a sprawling double-tiered deck is perfectly suited for sunny entertaining. The front driveway adds rare, convenient parking to this property. The second level of this home offers three generously sized bedrooms, and a full bath with claw foot tub, with bay window views and a large private treetop balcony off one of the bedrooms! The entire third floor is a master retreat with a sitting area, large bedroom area, and a four-piece ensuite (shower door adjustment required). The basement is undeveloped. Notable updates include: windows, furnace, hot water heater, shingles, plumbing, asbestos removal, newer fencing, updated rear porch, piles under the front porch, shingles, and siding/shingles on the drywalled and insulated garage. This is a special home for people who love character, community, and the magic of an inner city neighbourhood - offering the historic charm you dream of, with practical upgrades for modern living. (id:44479)
Coldwell Banker Signature
1317 G Avenue N
Saskatoon, Saskatchewan
Welcome to 1317 Avenue G N - A cute little bungalow in the quiet Mayfair location. This is excellent revenue or perfect for a first time home buyer. Currently tenant occupied. There are 3 bedrooms and 1 full sized bath. Garage separated with living space and parking area . Brand new heater waiting for the new buyer to put it on to heat the garage. Over all it is a well kept rental property. Don't wait to see, call today! (id:44479)
Royal LePage Varsity
133 Mainprize Street
Midale, Saskatchewan
This lovely 3 bedroom, two bathroom Midale home is waiting for you! The main floor is light, bright and features an open living room and dining room, kitchen with white cabinets, bedroom and full master en-suite with shower. Another 4 piece bathroom and laundry room rounds out this level. The second floor features 2 bedrooms and sitting area. A large yard and heated double detached garage completes this perfect package. Call today to take a look! (id:44479)
Royal LePage Dream Realty
6030 Spruce Way
Bjorkdale Rm No. 426, Saskatchewan
Discover your getaway at 6030 Spruce Way, nestled in the heart of Marean Lake. This property features a charming two-bedroom cabin surrounded by a mature, private yard—perfect for relaxing weekends at the lake. A separate bath house provides convenience, while a utility shed offers extra storage for all your lake-life essentials. Whether you’re seeking a cozy retreat or a place to gather with family and friends, this property is ready to enjoy from day one. (id:44479)
Royal LePage Renaud Realty

