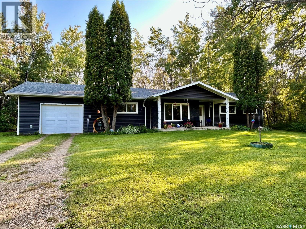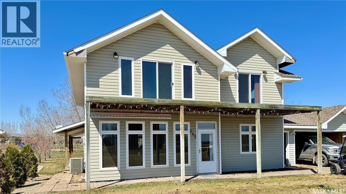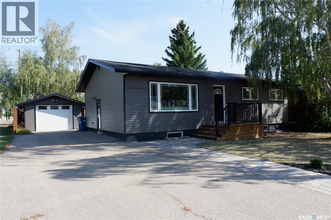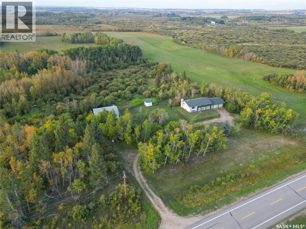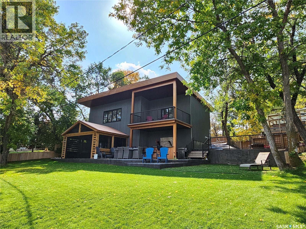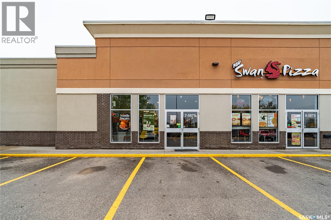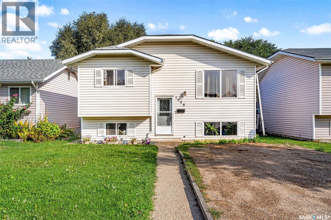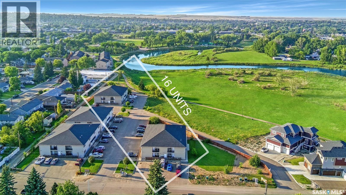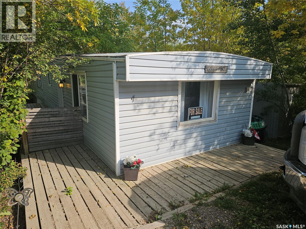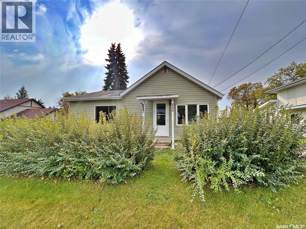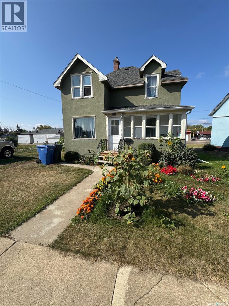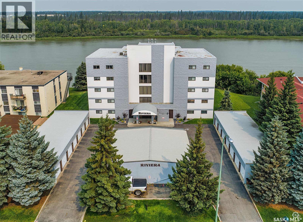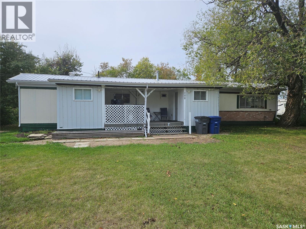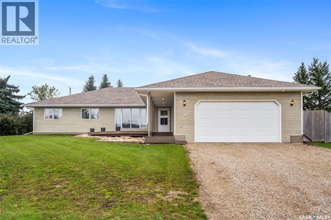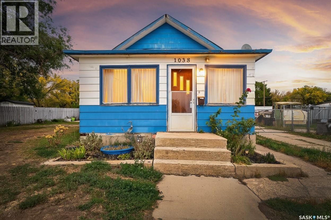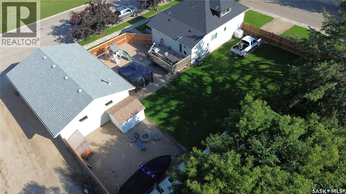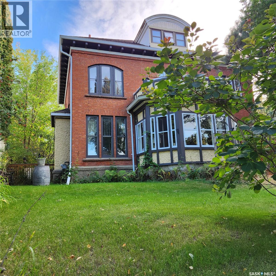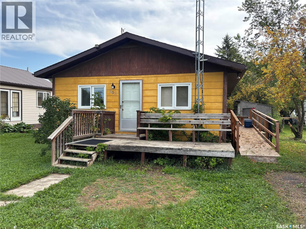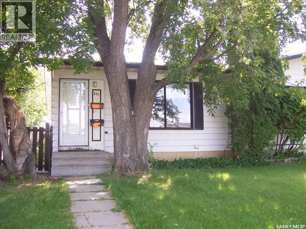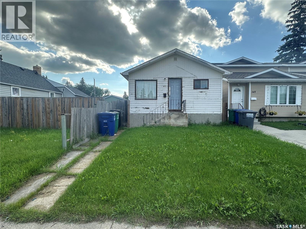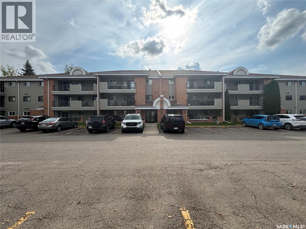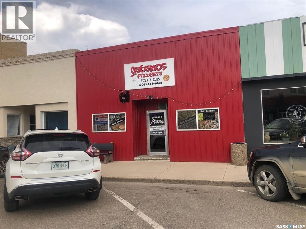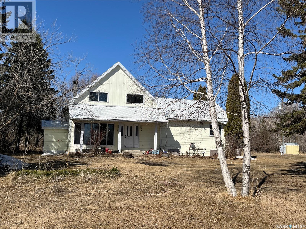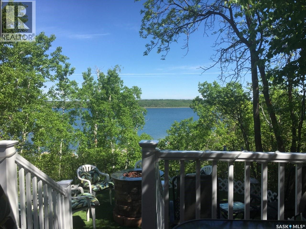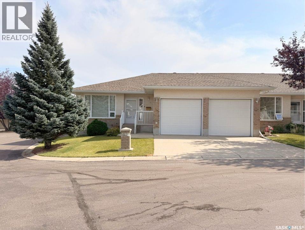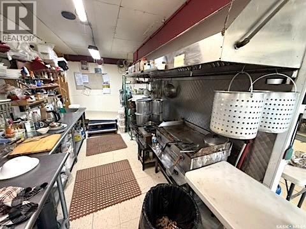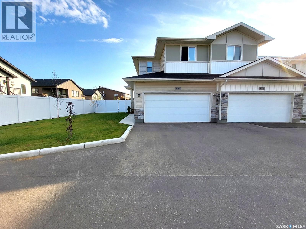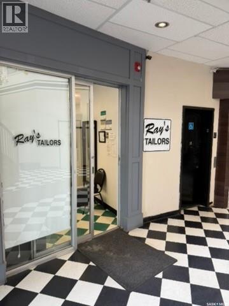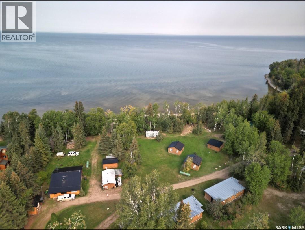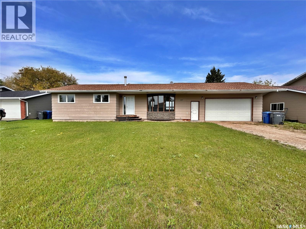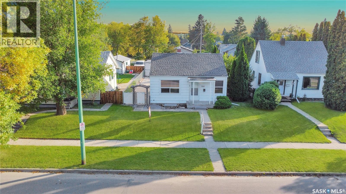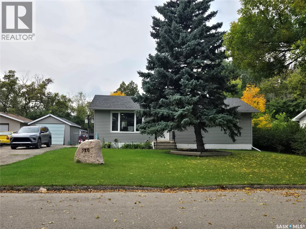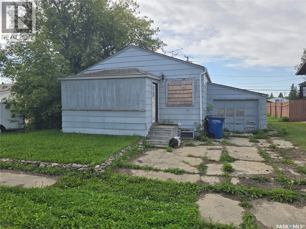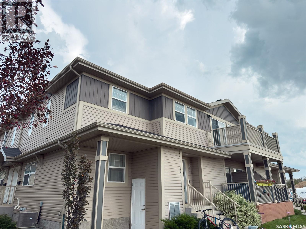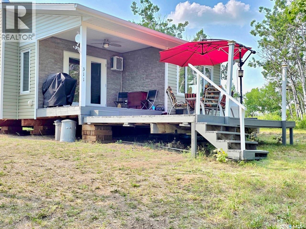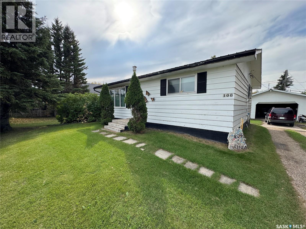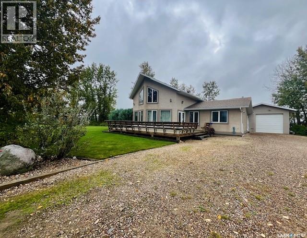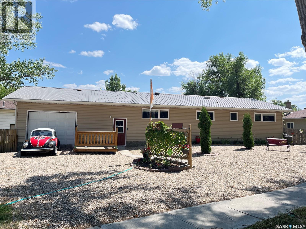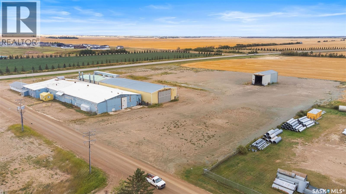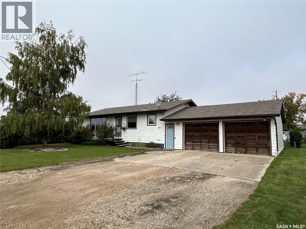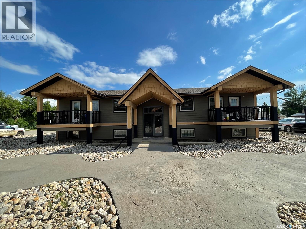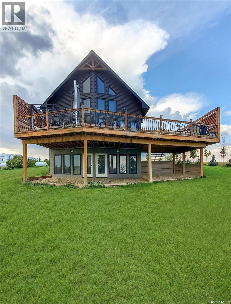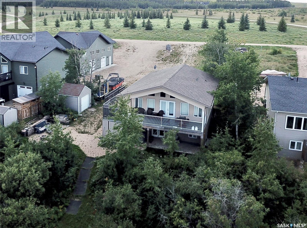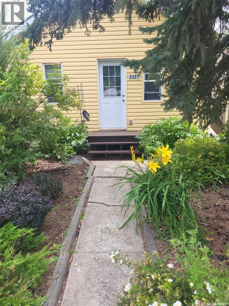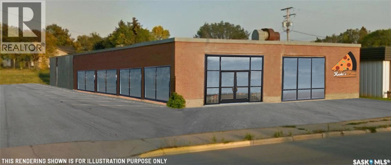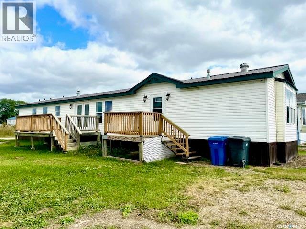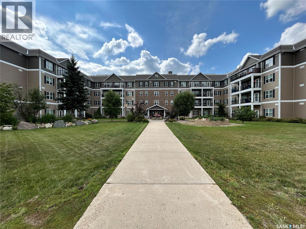Cragg Home Quarter
Arborfield Rm No. 456, Saskatchewan
Welcome to the Cragg property — a rare and beautifully maintained country oasis offering privacy, space, and endless potential. Set on a full quarter section with 90 cultivated acres, plus bush and pasture land, this spacious 2000+ sq ft home features a well-designed, single-level layout with an open-concept kitchen, dining, and living area that opens onto a peaceful back patio. With 4 generous bedrooms, 2 bathrooms (including a 5-piece main bath), a dedicated office, and a large mudroom/laundry/bathroom combo off the heated attached garage, this home is perfect for family living or hosting guests. Recent upgrades include new shingles, siding, windows, doors, flooring, paint, and appliances. The mature treed yard offers tranquility, shelter, and privacy, complete with multiple outbuildings which include workshops, quonsets, sheds, and an older barn. There are established flower and vegetable gardens. Ideally located between Arborfield and Carrot River, just minutes from the treeline, this one-of-a-kind property is ideal for outdoor enthusiasts, hobby farmers, or those seeking a quiet, wildlife-rich retreat. (id:44479)
Royal LePage Renaud Realty
243 Ruby Drive
Coteau Rm No. 255, Saskatchewan
Welcome to 243 Ruby Drive at Hitchcock Bay, LAKE DEIFENBAKER! Discover the perfect balance of comfort and lakeside living in this beautifully designed YEAR-ROUND FAMILY HOME, built in 2009. Offering 3 spacious bedrooms and 2 bathrooms, this home is thoughtfully laid out with a private master suite upstairs complete with ENSUITE BATHROOM. The main living area greets you with soaring 16-FOOT PINE-LINED CEILINGS that create warmth and character, while the semi-open kitchen sits conveniently between the dining and living spaces ideal for both entertaining and everyday life. Upstairs, you’ll find a LARGE RECREATION ROOM with an island, wet bar, and bar fridge, making it a fantastic spot to host guests or unwind with family. Step outside onto multiple decks - whether from the living room, the rec room, or directly from the master bedroom. These outdoor spaces overlook the GREEN SPACE behind the property, complete with a playground, making it perfect for families. The community of HITCHCOCK BAY is a true gem, known for its incredible fishing, boating, and lake lifestyle. After a day on the water, your heated, insulated 2-car ATTACHED GARAGE offers plenty of room for vehicles, gear, and lake toys. CONVENIENTLY LOCATED only 45 minutes from Outlook, 90 minutes from Saskatoon, and just 2 hours from Regina, this home combines accessibility with a peaceful retreat. Whether you’re seeking a recreational escape or a full-time residence, 243 RUBY DRIVE offers a lifestyle of relaxation, recreation, and lasting memories on the lake. (id:44479)
Royal LePage Varsity
101 Empire Place
Assiniboia, Saskatchewan
Situated in the Town of Assiniboia, this property boasts an excellent location near schools and recreational amenities. The home is move-in ready and has been comprehensively upgraded with high-quality finishes throughout. Custom Hickory cabinetry enhances the kitchen and extends into the dining area, which also features a built-in computer desk. The main floor is finished with solid core vinyl plank flooring, except for the bathroom, which has durable vinyl tile. There are three bedrooms on the main level and two additional bedrooms in the fully developed basement, making the layout ideal for families. The interior decor features modern paint colours, creating an inviting atmosphere. Garden doors from the dining room open onto an oversized deck with glass inserts, offering a comfortable space to enjoy the private backyard, complete with mature landscaping, garden boxes, and abundant plantings. The property includes enclosed blinds on the garden doors, with custom up/down and room-darkening blinds in other areas. The basement features vinyl plank flooring with a water membrane installed below for moisture control, as well as ample storage options, including a finished room under the stairs and a full storage room. Utilities include a high-efficiency natural gas furnace, on-demand water heater, and owned water softener, all located in a spacious laundry room. The exterior of the home is maintenance-free, featuring newer vinyl siding and asphalt shingles. Additional highlights include a paved driveway leading to a single detached insulated garage, insulated bathroom walls, and solid core doors. One basement bedroom is soundproofed. This property offers exceptional comfort and a range of modern upgrades. (id:44479)
Century 21 Insight Realty Ltd.
Spruce Home Acreage
Buckland Rm No. 491, Saskatchewan
Spacious, functional, and convenient describes this acreage property approximately 15 minutes north of Prince Albert. Paved road to the 1.75-acre yard site, this partially treed property features a large 1376 sq. ft. Bi-Level finished up and down. Updated kitchen with oak cabinets, new light fixtures, hard surface countertop with undermount sink, tiled backsplash and upgraded “Miele” built in dishwasher. Fridge, Stove also included. L shaped living and dining room with southwest exposure and lots of natural light. Upgraded light fixtures in front foyer and kitchen add to the livability and appeal of this area. 3 spacious bedrooms on the main (note Seller has been advised that currently the window size in these bedrooms does not meet the current legal egress requirements) 2-piece ensuite off the primary bedroom. Large 4-piece bath with Boeing tub completes the upper level. Lower level features a large family room with beautiful wood burning fireplace with oak mantle snuggly placed in the corner across from the bar area. An additional 3-piece bathroom allows for a potential of 2 additional bedrooms which currently are being used as a den and storage room. A large laundry room with newer washer and dryer and a large mudroom area with hard-to-find walkout backdoor from the lower level adds to the functionality of this home. A new furnace was installed in December 2024. A breezeway aids access to the 28’ x 28’ garage with mechanic’s pit and former heating system. In addition to the spacious garage the property features a 34’ x 40’ shop with concrete flooring, a newer 10’ x 10’ overhead door with opener. There is an additional wired uninsulated 10’x10’ shed on concrete pad. Seller states shingles on the house, garage, and shop were replaced in 2022. This home has been well maintained, clean and neat and ready for new owners to make it their own. (id:44479)
RE/MAX P.a. Realty
1202 Tatanka Drive
Sun Valley, Saskatchewan
Discover year-round lakeside living at it's finest with this stunning 2022-built, two-story walkout nestled in the Resort Village of Sun Valley on Buffalo Pound Lake. Designed for comfort and entertaining, this modern home is perfectly situated on a fenced waterfront lot with extra parking. Step into a beautifully planned property featuring in-floor heat on the main level, on-demand hot water, and ICF construction on the front, sides, and part of the back for durability and efficiency. The fully fenced yard introduces you to an 8-person RV complete with its own septic tank, electrical service, deck, and sleeping quarters—perfect for extra guests. Tiered stamped concrete pathways lead you to the expansive main patio, outfitted with screened in gazebo & four natural gas hook-ups for BBQs, fire tables, or even a gas fireplace. Patio doors connect this outdoor haven to the bright, open-concept kitchen and dining space. The kitchen showcases white cabinetry with built-ins, a striking blue center island with granite countertops, pantry storage, and a corner bar with open shelving and a beer keg dispenser. A 2-piece bath, utility room/storage area complete this level. Upstairs, a spacious family room with a large picture window opens into three generously sized bedrooms. The primary suite offers a walk-in closet, 3-piece en-suite, and private deck with breathtaking lake and yard views. A second full bath with a glass and tile shower serves the additional bedrooms. Enjoy the ultimate bonus—a boathouse with mezzanine storage, and its own deck, ready to accommodate a large boat and all of your water toys. Whether as a full-time residence or a year-round getaway, this contemporary lakefront property delivers it all—style, function, and unbeatable views. (id:44479)
RE/MAX Of Moose Jaw
7 5875 Rochdale Boulevard
Regina, Saskatchewan
This beautifully developed restaurant offers 1,598 sq. ft. of space with a fully equipped commercial kitchen, including a walk-in cooler, freezer, and plenty of storage. With low monthly rent and seating for more than 15 guests, it’s a turnkey opportunity ready for a new owner to bring in their own concept. The trade name is not included, giving flexibility to convert the space into another restaurant or franchise. Designed with efficiency and functionality in mind, this dream setup is ideal for anyone looking to step into ownership with ease. Book a showing with your agent today to explore this opportunity. (id:44479)
Royal LePage Next Level
1008 2nd Street E
Prince Albert, Saskatchewan
Welcome to this 946' bi-level offering 5 bedrooms and 2 bathrooms, set on a large private lot with beautiful mature trees. The main floor features a spacious eat-in kitchen with oak cabinets and a garden door that leads to a generous deck and serene backyard. The living room is bright and inviting with plenty of natural light, and the layout is completed with three bedrooms and a four-piece bathroom. The fully finished basement adds great living space with a large recreation room, two additional bedrooms, a three-piece bathroom, and a laundry/mechanical room. Appliances are included, and the water heater was replaced in 2023. This home combines comfortable living with a peaceful outdoor setting, making it a perfect fit for families. (id:44479)
Hansen Real Estate Inc.
3 & 4 825 Gladstone Street E
Swift Current, Saskatchewan
16 UNITS, FULLY OCCUPIED WITH LEASES SET IN PLACE TO PRODUCE OVER $300,000 IN INCOME FOR 2025. **A CMHC mortgage is in place that is fully transferable to a buyer, meaning all of the due diligence has been completed, mortgage approved and the buyer simply needs to qualify to assume the mortgage** Searching for a TURN KEY revenue property with a reliable income and FULL occupancy? Look no further, this new construction multifamily property is just what you need. Built by a trusted local builder, these two buildings house 16 luxurious suites with fabulous views of the creek, park and countryside. Just steps from the walking / biking path, golf course, park, tennis courts and track, the units offer superb rentability with a combination of location, layout and stylish finishings placed on a generous 1.34 acre lot. Each unit features an open concept layout, updated stainless steel appliances, granite countertops, in suite laundry, 2 bedrooms and an office, 2 full bathrooms including a master bedroom ensuite as well as a private balcony. The exterior is finished with vinyl low maintenance siding, and the crawl space is concrete/ICF block construction for ultimate energy efficiency. The buildings are heated by an efficient boiler system offering soothing radiant heat and are still covered by up to 7 years of New Home Warranty plans. This attractive investment offers an over 7% Cap Rate along with no interior common space to maintain. Contact your Real Estate agent today for more information or to book your personal viewing. (28897987) (id:44479)
RE/MAX Of Swift Current
189 9th Street
White Bear Ir 70, Saskatchewan
Year-Round Retreat Near White Bear Lake - This cozy, year-round home is perfectly situated just a short stroll from beautiful White Bear Lake and one of the finest golf courses in the southeast. Whether you're seeking a peaceful getaway or an active lifestyle, this property offers the best of both worlds. Featuring 3 bedrooms and 2 bathrooms, the home is designed for comfort and functionality. The fully equipped kitchen flows into a spacious living room—ideal for relaxing or entertaining. Step outside to the deck and a cozy outdoor fireplace area, perfect for gatherings with family and friends. The large side yard offers additional space for recreational activities, including winter fun like ice fishing, snowmobiling, or simply enjoying the Christmas holidays at the lake. Surrounded by mature trees, the property provides privacy and a true up-north feel year-round. Don't miss your chance to own this versatile property—ideal as a family home, vacation retreat, or even a rental property. (id:44479)
Performance Realty
230 Railway Avenue W
Wawota, Saskatchewan
searching for a SUPER AFFORDABLE 3 bedroom home?? here it is; a great starter home OR better yet; purchase it as an INCOME property and start making money! This home gives you the ability to add your own touch to make it your own - with a few finishing cosmetic touches here and there and this home would make a fantastic little home. This home offers 3 bedrooms, main floor laundry, updated exterior (windows, siding, soffit, fascia), 902 SQFT, and 3 lots totalling 90' frontage, is sure to please, now is the time to BUY! PRICED AT $64,000 -- that's an approximately $330/month mortgage with just 5% down! Call an agent to view! (id:44479)
Royal LePage Premier Realty
1481 101st Street
North Battleford, Saskatchewan
Cute and cozy character home close to downtown and elementary schools. This 5 bedroom 1 bath home is perfect for first time home buyers as well as investors. There is plenty of natural light, large dine kitchen area or the option of a formal dining room if needed. Laminate throughout most of the house and the furnace and shingles are approx 5 years old. Call today for more information. (id:44479)
Century 21 Prairie Elite
1b 516 River Street E
Prince Albert, Saskatchewan
Exceptional ground level condo in the Riviera! This well-kept, move in ready 1,238 square foot unit details 2 spacious bedrooms and 2 bathrooms. The residence also comes complete with a single detached garage, loads of storage space, upgraded flooring throughout, a ground level interlocking block patio with panoramic views pf the North Saskatchewan River. (id:44479)
RE/MAX P.a. Realty
150 Morley Street
Kisbey, Saskatchewan
Move right into 150 Morley Street, located in the peaceful village of Kisbey! This fully renovated mobile home sits on a spacious double lot (100’ x 125’) and offers affordable, worry-free living with its own well and brand new water system—meaning no water bill! Nice front covered deck to sit out and enjoy the weather while entertaining guests or cooking on the bbq. Renovated top to bottom in the past 5 years, updates include new drywall, new laminate and carpet flooring, updated kitchen with quality cabinets and ample counter space, new plumbing, new electrical, and a new water heater. The open-concept kitchen and living room are connected by a convenient eat-up island, perfect for entertaining. Down the hall, you'll find two bedrooms with brand new carpet and a fully updated 4-piece bathroom featuring a new tub/surround, toilet, vanity, and sink. The home features two entrances, each with its own porch area, and a back mudroom addition for extra storage. Outside, enjoy a huge yard with a 20' x 30' fabric garage—great for storage or workspace. This affordable, move-in ready home offers peace and space in a quiet community. Don’t miss out—contact your agent today to schedule your private viewing! (id:44479)
Performance Realty
14 Poplar Drive
Birch Hills, Saskatchewan
Welcome to this extensively updated 2,300 sq. ft. bungalow, perfectly situated on two spacious lots in the quiet community of Birch Hills. Backing onto an open field, this property offers peace, privacy, and plenty of room to enjoy small-town living at its finest.Step inside to find a bright and inviting open floor plan with a large living room and a seamless flow between the kitchen, dining, and family room—ideal for both everyday living and entertaining. The kitchen has been beautifully refreshed with new countertops, a new range hood, cooktop, wall oven, microwave, and fridge. Patio doors off the dining area lead to a small deck and a sunny south-facing backyard.This home offers four generous bedrooms and three bathrooms, including a spacious primary suite. Renovations throughout include new shingles, fresh paint, updated light fixtures, and all new flooring.Additional highlights include a double attached heated garage and a recently serviced and upgraded boiler with efficient in-floor heating. All existing appliances are included, making this move-in ready home a fantastic opportunity. There is also a potential here for a 1 bedroom suite or mother in-law area. All existing appliances included! (id:44479)
Royal LePage Icon Realty
1038 Athabasca Street E
Moose Jaw, Saskatchewan
Are you looking for a great revenue or starter home? This could be the one! Sitting on a large double wide lot with 50' of frontage and 150' deep! This 2 bed / 1 bath home boasts 861 sq.ft. You will love the 16' x 24' garage just steps from your back door! Heading in the back door you are greeted by a spacious kitchen with space for a dining table! Next you find a large living room with a 4 piece bathroom off of it! Towards the front of the home you have two good sized bedrooms both with spacious walk-in closets! One of the walk-in closets has main floor laundry in it! The basement has space for storage and utilities. All appliances are included and there was a new hot water tank installed in 2020. You are sure to love the huge yard! Priced to sell - excellent revenue potential! Quick possession is available! Reach out today to book your showing! (id:44479)
Royal LePage Next Level
87 Collacott Street W
Yorkton, Saskatchewan
Do you love space? Wait until you see the garage and the massive, fully fenced private backyard that spans over three lots on a corner! It's amazing! This 5-bedroom, 3-bathroom home was moved onto a brand new ICF basement in 2013. The house then underwent extensive renovations, including spray foam insulation in the attic. The home offers plenty of family space, spread out between the main floor, the second floor, and the finished dry basement. When you enter, you'll notice the large rooms and beautiful hardwood floors. The second floor features two good-sized bedrooms, including one with an ensuite bathroom. In the basement, you'll find a spacious recreation room, two additional bedrooms, and another full bathroom. Updates include central air conditioning (2018), a completely fenced yard (2022), a water heater (2017), a new motherboard in the furnace (2023), and a Vanee air exchanger (2013), along with the renovations completed since 2013. (id:44479)
Royal LePage Premier Realty
313 19th Street W
Prince Albert, Saskatchewan
Majestic brick character home in a great West Hill location half a block from the Diefenbaker museum home. Step into timeless elegance with this stately historic manor home sitting on a rare 100 x 132 ft lot. Blending historic charm with modern comforts, this 2648 sq ft home offers soaring 9ft ceilings, intricate woodwork, stained glass windows, hardwood floors, 2 fireplaces, 7 bedrooms and 4 bathrooms. Huge kitchen with abundant cabinetry, main floor laundry, and 4 well appointed bathrooms, at least one per floor. The traditional main floor features a stately living, dining room & den areas with pocket doors for separation, entered via a front porch or rear den/sunroom (used as the owner's suite in the past). The second floor now has five bedrooms and, the largest of which has a fireplace and sitting area, and there's a 2nd level sun deck. The unique third level has a large family room/ bedroom, and 4-piece bath. The recently redeveloped basement features 2 x 2 granite flooring throughout with a 5 piece bathroom, spacious rec room, and bedroom. Outside is a beautifully landscaped, private yard full of mature trees, perennial flowers, a spacious gazebo, deck and patio areas. Detached garage 24 x24 and asphalt driveway for ample parking. This historic treasure must be seen to be appreciated. It is turnkey ready for a new family or to be shared with others as a Bed & Breakfast. (id:44479)
Royal LePage Varsity
202 Dixon Avenue
Kinistino, Saskatchewan
Welcome to 202 Dixon Avenue in Kinistino Sk. This 796 sq ft house was built in 1982 and has 2 bedrooms and a 4 piece bath. Large living room . The lot is 43.5 ft x 119.9 ft. House ,property and contents being sold as is condition .Book your viewing today. (id:44479)
RE/MAX Blue Chip Realty - Melfort
843 7th Street E
Prince Albert, Saskatchewan
Here is a real money maker. Half a duplex that has been converted into an up/down rental unit. Main floor suite has 3 very nice sized bedrooms, a full 4 piece bath, an open kitchen dining area, making it feel very spacious and to end it off with a huge living room. The basement suite has 2 bedrooms an open kitchen/dining area and a spacious living room. Basement also has a shared laundry facility with coin operated washer and dryer. Suites are on separate power meters and both have separate heat sources. The floor between the suites were insulated, had sound bar installed and then doubled layered drywall. Seller states Basement windows are legal size for egress. The units have hard wired smoke detectors and underground wiring to plug-ins on the back lane. Shingles were replaced approx. 2 years ago. Main floor is rented out for $1525.00 per month and tenant pays their own power and energy. Basement tenant pays $1100.00 per month and pays their own power. Landlord pays the water. Please call for your personal viewing. (id:44479)
RE/MAX P.a. Realty
4311 Sandpiper Crescent E
Regina, Saskatchewan
Built by Kratz, the recently updated 5-bedroom, 3.5-bathroom home in the Creeks combines modern finishes with everyday comfort(no carpet throughout). The spacious foyer opens to an inviting main floor with 9’ ceilings and engineered hardwood flooring with a gas fireplace. The kitchen features dark maple cabinetry with soft-close drawers, quartz countertops, a granite sink, a glass backsplash, stainless steel appliances, and direct garage-to-pantry access for easy unloading groceries. Tiled bathrooms and laundry complete this main space. The bright and spacious living area flows into a 25 by 14 oversized deck, featuring a glass railing & built-in garden/flower boxes (as is a condition). This space is perfect for entertaining, with professionally installed in-ceiling speakers in the main living area and on the deck. The fence is TREX/PVC, which is low-maintenance & long-lasting, a landscaped yard with vibrant perennials, and a garden shed complete the outdoor area. The open glass and engineered wood staircase leads to a large bonus room on the second floor. The bonus room is pre-wired for surround speakers(speakers not included). The bonus room is ideal for an office, media, or family space. The luxurious primary suite offers a walk-in closet and spa-style ensuite with heated flooring, dual sinks, a jetted tub, and an oversized shower. There are two more spacious bedrooms and a full bath to complete this level. The builder-developed basement boasts a spacious Theatre rec room with a built-in projector screen ideal for family movie nights or entertaining guests, 2 additional bedrooms, a walk-in/ storage, and a ¾ bath completes the basement. The partially heated triple-garage with one one-bay partition wall has a rear overhead door to the yard; this can serve as a good space for a home business. Additional features include Central air conditioning, a central vacuum, motion light sensors & dimmers. Book your view with your agent. As per the Seller’s direction, all offers will be presented on 09/23/2025 3:00PM. (id:44479)
Realty Hub Brokerage
349 X Avenue S
Saskatoon, Saskatchewan
Welcome to 349 Ave X S located in Meadowgreen. This property is ready for a renovation to be made your own and the backyard is open with plenty of room for a detached garage. The backdoor leads directly to the basement setting up very nicely for a potential future basement suite. Call for your private showing today!! (id:44479)
Exp Realty
308 201 Cree Place
Saskatoon, Saskatchewan
Immaculate top floor, 2 bed, 2 bath condo at St James Place on Cree Crescent in Lawson Heights. This bright unit features many upgrades such as windows and window coverings, newer carpet in the living room and primary bedroom, a newer washing machine, updated kitchen cupboards and backsplash, and newer linoleum in bathroom and laundry room. Very open design with bedrooms and bathrooms on either side of the living room. The 2nd bedroom has glass doors to the living room for potential as a den. Storage on the balcony. 2 year old wall air conditioner. Full bath off the primary bedroom with walk-through closets. One electrified parking stall. The building has a new elevator. No pets. End of October/early November possession date. (id:44479)
Boyes Group Realty Inc.
110 Main Street
Canora, Saskatchewan
BUILDING ONLY - The building originally built in 1942 is solid and has stood the test of time! Some significant and recent upgrades have been done to the roof and storefront. Situated on main street Canora where all the traffic goes surrounded by restaurants, hardware, insurance business. Lot size 26’ x 130’ providing ample parking and back alley access. Formerly used as a Pizza business the property now is vacant and ready for immediate possession. (id:44479)
RE/MAX Revolution Realty
Rural Address
Rose Valley, Saskatchewan
Rural Address Rose Valley is a nice 10 acre parcel in a beautiful part of the Province close to great hunting, snowmobiling, lake life and more. The house features a story and a half portion with 3 bedrooms up, 1 on the main, laundry on main, and sunken living room featuring a wood burning fireplace. The other portion of the house has large long dining room, kitchen, full bathroom, and porch leading to a west facing deck. Second floor has a bathroom that has been disconnected. Upgrades include furnace, metal roof and some general cosmetic upgrades. The out buildings include a bail shed/warm up shed, barn, and garden shed. The property is well treed. (id:44479)
RE/MAX Blue Chip Realty
742 Lakeside Avenue
White Bear Ir 70, Saskatchewan
Charming turn key Lake View Retreat with Stunning Outdoor Living. 742 Lakeside Avenue. Experience the ultimate in lakeside relaxation with this enchanting White Bear Lake home, designed for those who crave both comfort and beauty. Situated on a picturesque lot, this well-maintained 720 sq. ft. home, complemented by a 110 sq. ft. sunroom, offers a total of 830 sq. ft. of inviting living space, as well as room for a guest house. Enjoy the breath taking views of White Bear Lake from your expansive 20'x12' deck. The back is an entertainer’s dream, featuring a spacious deck with ample seating, a charming gazebo with a heater, and a cozy fire pit area for those quintessential lake life evenings. Gather around the fire pit and savor the tranquil ambiance of lakeside living. Unwind in the included hot tub after a long day, perfect for relaxation and rejuvenation. The deck boasts PVC railings with solar lights, adding both style and safety to your outdoor experience. The backyard is accessible from both the house and a wrap-around walking area from the front. The open concept living and dining areas are designed for seamless conversation and enjoyment, featuring a cozy electric fireplace and numerous windows that flood the space with natural light while showcasing stunning lake views. Cook in style with high-end appliances, ample cupboard space, a tasteful backsplash, and a convenient cut-out that allows for interaction with guests in the living room. The home includes two generously sized bedrooms for restful nights. The four-piece bathroom features a granite countertop, newer fixtures, and a rain shower head for a spa-like experience. Washer/Dryer are Conveniently tucked away in their own dedicated area. Equipped with a 1000-gallon water tank and a 1000-gallon septic tank. This idyllic retreat promises a serene escape with all the comforts of home. Walking distance to the beach!. Don’t miss the opportunity to own this lakeview gem and to enjoy white Bear Lake. (id:44479)
Performance Realty
417 165 Robert Street W
Swift Current, Saskatchewan
A Rare Bungalow Condo with a Double Garage in Pioneer Estates! Bungalow-style condos with a double attached garage in Pioneer Estates, a gated community in the sought-after Trail subdivision, almost never hit the market—making this home an opportunity you won’t want to miss! Welcome to #417 – 165 Robert Street W, a well-appointed end-unit bungalow condo that blends convenience, comfort, and space. Set at the quiet end of the development, it offers privacy, minimal traffic, and easy access to visitor parking and the community clubhouse. A nearby path connects you directly to the Chinook Pathway and you’re just steps from the Wheatland Mall. Inside, the foyer greets you with a spacious, welcoming entry. The bright, open-concept layout continues into the living room, which is filled with natural light from a large west-facing window. The kitchen offers abundant oak cabinetry, generous counter space, and a pantry, flowing seamlessly into the dining area. Just beyond, an east-facing sunroom provides the perfect spot for morning coffee or an evening unwind. The main floor also features a laundry room, a secondary bedroom, a 4-piece bath, and a primary suite with a walk-in closet and private 3-piece ensuite. The fully developed basement extends your living space with a large recreation room, two storage areas, a sizable bedroom with its own 3-piece ensuite and walk-in closet, plus a versatile den ideal for guests or a home office. Additional value: shingles replaced in 2019. Condo living is effortless with a low $300/month fee that covers lawn care, snow removal, exterior maintenance/insurance, and garbage pickup. Homes like this—bungalow style, double garage, spacious and bright—are rarely listed in Pioneer Estates. Don’t wait on this unique chance! As per the Seller’s direction, all offers will be presented on 09/23/2025 12:06AM. (id:44479)
Exp Realty
102 6 Highway N
Watson, Saskatchewan
Have you ever wanted to own your own restaurant? Well... here is your chance! Located on the Highway and one of the busiest corners in the province, this well-maintained piece of prime real estate is your opportunity to give it a real shot! Nestled right at the junction of Highways 5 & 6, everyone knows the "red barn". This restaurant has everything you need to succeed and was built for a live/work space to keep your living costs low. The lofted second level is the perfect place to develop a living quarters with a bathroom already roughed-in! But the rest of the property is where you can really make a name for yourself... Plenty of space for guest seating, Walk-in coolers and freezers in abundance, an operational cooking line and large open prep area. So much storage that you can order your inventory in bulk, and plenty of farmers nearby that can help keep your ingredients local. Couple all of this with a 52-room motel next door, the new Jansen mine opening soon, a small town that is in dire need of a local gathering spot, and you have a recipe for success! Plus, you even have a covered patio for those gorgeous summer days where your patrons can enjoy a nice meal and a cold drink outside - a necessity for Saskatchewan restaurants. The town of Watson is home to K-12 School, Campgrounds, Hockey Rink (where the Humboldt Broncos practice from time to time), and golf course. With Quill Lake Outfitters nearby, there are always hunters from down South making their way through the town. NAPA Autoparts and Esso Gas Station right across the street. Also included in the purchase price is a reputable perogie business that makes good money with low overhead. HOW CAN YOU NOT SUCCEED HERE?!? (id:44479)
Realty Executives Saskatoon
9 115 Feheregyhazi Boulevard
Saskatoon, Saskatchewan
Welcome to this exceptional 2-storey end unit townhouse built by Ehrenburg Homes, ideally situated in Windsor Estates within the vibrant Aspen Ridge community. This rare property that shows like new features an extra-large fenced and private backyard along with a large side yard, beautifully landscaped and enhanced by an oversized concrete patio — perfect for outdoor entertaining or quiet relaxation. Inside, the main floor offers a bright and inviting open-concept layout under 9-foot ceilings, with a spacious living room, a welcoming dining area, and a stunning white kitchen accented by stainless steel appliances, quartz countertops, and a large island with an eating bar. A convenient half bath located just off the garage completes the main level. Upstairs, the primary bedroom serves as a private retreat with a luxurious 5-piece ensuite bath and a walk-in closet. The second floor also includes a versatile bonus room, two additional bedrooms, a 4-piece bathroom, and a thoughtfully placed laundry area for added convenience. Notable upgrades completed by seller include central air conditioning, custom window treatments, stainless steel appliances, and a new oversized washing machine. Additional features such as side windows for extra natural light, quartz countertops throughout, a double attached garage with direct entry, and extra storage make this home truly turnkey. Located within the growing community of Aspen Ridge, this property is perfect for families, professionals, or anyone seeking a move-in-ready home in a welcoming and well-connected neighborhood. (id:44479)
Boyes Group Realty Inc.
C 136 2nd Avenue S
Saskatoon, Saskatchewan
Welcome to Ray's Tailors! A long-standing downtown business (35+ years) located on the busiest street in the Central Business neighbourhood of Saskatoon. Profitable business that is perfect for an owner-operator. Close to many clothing retailers and some standing agreements with many companies, Ray's has always been the go-to tailor! Affordable lease, clean building, and a faithful clientele that keeps coming back. (id:44479)
Realty Executives Saskatoon
Michel Point Lodge
Dore Lake, Saskatchewan
Imagine owning just over 300 feet of lakefront on one of Saskatchewan’s premier fishing lakes. Located in the welcoming community of Michel Point, this unique property has been operated for years as a lodge and offers incredible potential as a business opportunity, retirement retreat, or private getaway. The property features six 2-bedroom units, with four equipped with a 2-piece bathroom, and all heated by propane for year-round comfort, along with a shower house, common kitchen, on-site parking, and two RV stalls. The owner’s living quarters include a commercial kitchen, propane heater, wood-burning stove, and a 10’ x 32’ covered porch complete with a two-man SpaBerry hot tub and upgraded electrical. Additional outbuildings include storage sheds, a bunkie, and a filleting shack. Utilities are well set up with two rented propane tanks, three septic tanks, and two water tanks for year-round use, with the property also connected to the community water system sourced from a well. This gated property offers both privacy and security, with endless possibilities to transform it into your dream home, an income-generating lodge, or a peaceful lakeside retreat. (id:44479)
Exp Realty
107 Clements Avenue
Wawota, Saskatchewan
welcome to 107 clements avenue -- a FAMILY HOME WITH VALLEY VIEWS! This bungalow was built in 1979 and features THREE bedrooms + a den, with the three bedrooms located upstairs and the den in the basement, providing ample space for guests or a growing family. Just shy of 1200 SQFT plus a LARGE attached garage (built in 1987) with roughed-in in-floor heat, main floor laundry, VIEWS to the north (VALLEY), sunken south facing living room, good sized yard (+ a well producing apple tree), updated windows, furnace, water heater, AC, panel, some plumbing -- so many great features in the bungalow! AN AFFORDABLE PRICE OF $199,000!! Click the virtual tour link to have an online look! (id:44479)
Royal LePage Premier Realty
755 4th Street E
Prince Albert, Saskatchewan
Beautiful and affordable with some room for personal touches. This move in ready cozy home the best of both worlds, nothing has to be done except get your belongings organized inside, but if you so desire the basement is wide open with high ceilings so you can transform it into anything you can imagine. Outside you'll find a playhouse for the kids a garden area and relaxing patio. Close to schools this is an ideal family starter (id:44479)
Exp Realty
320 Russell Street
Stoughton, Saskatchewan
Welcome to this warm and welcoming family home , on a quiet street, in Stoughton. This 3 +2 bedroom bungalow offers a wide open main floor plan. Too many updates to mention, but includes kitchen cabinets, countertops. flooring, and windows, to name a few. The gorgeous island kitchen is practical and very functional, and adjoins the large and bright living room. Head down the hall to a spacious master bedroom, plus two other good sized bedrooms, and 4 piece bathroom. The recently renovated lower level offers a family room, 2 very large extra bedrooms, a 3 piece bath, and spacious laundry/utility /storage room. Included with this home is central air, for the hottest summer days ,plus an air exchanger. Step outside from the French dining room doors, onto a deck, overlooking a fantastic, fun and well treed backyard. There's also a single detached garage, and plenty of room on the driveway for parking! Please call to view this very delightful home today! (id:44479)
Century 21 Dome Realty Inc.
117 1st Street Ne
Wadena, Saskatchewan
Calling all investors, builders, and visionary homeowners! Presenting a completely gutted residence on a highly coveted lot, offering a rare chance to build absolute equity and create a custom home from the ground up. This property is not for the faint of heart—it's a project brimming with potential. With all the demolition already done, you have a clean canvas to design and construct your home exactly to your specifications. Imagine selecting every finish, layout, and modern convenience without the constraints of existing walls or outdated systems. The true value lies in its unparalleled location. Situated directly across the alley from main street shopping, you are literally steps away from all amenities. This walkable, ultra-convenient lifestyle is what buyers crave, making the investment in this property a powerful strategic move. The lot alone is worth the price of admission. Seize this opportunity to shape a masterpiece in the heart of it all. Bring your contractor, your ideas, and your vision. (id:44479)
Century 21 Fusion
329 100 Chaparral Boulevard
Martensville, Saskatchewan
Welcome to the Chaparral Ridge in south Martensville! This upper level townhouse offers over 1,000 sqft of living space, vaulted ceilings and a bright and open layout! The kitchen is well-equipped with dark cabinets, corner pantry, peninsula seating and all appliances included! The dining and living room are spacious with room for entertaining, with a covered deck for your BBQ. Both bedrooms are a good size, the primary with a walk-in closet. A 4 pc bath and a laundry room complete the space. Additional storage in a storage space on the main level, 2 parking spaces and tons of visitor parking across from the unit, make this place extra convenient. Enjoy low condo fees in this family friendly complex, with pets permitted with restrictions. Steps from shops and restaurants and quick access to Costco and Saskatoon! Don't miss out on this home! (id:44479)
Realty Executives Saskatoon
311 Sandy Crescent
Good Spirit Lake, Saskatchewan
This cottage is perfectly located on a quiet street at quiet Sandy Beach, Good Spirit Lake. It is within walking distance to the well known sand dunes. The cottage is turn-key ready; it literally comes with everything you see, even the truck! There are two bedrooms, but much more sleeping space, including a murphy bed and a futon couch. The kitchen is bright with plenty of storage and a rolling island. The cottage is a 4-season, designed to be heated with the wood fireplace, but also has electric heat. The design allows for rainwater to be caught in the cistern to supply the cottage, then treated with UV and RO filters. Drinking water is hauled, and the water cooler is also included. The bathroom is modern, the flooring throughout is engineered hardwood, the paint is fresh and is clean, clean, clean. The property offers privacy with only a few neighbors. Two decks and a fire pit allow for great outdoor entertainment, and the large yard has room for parking and games. The cottage includes all furniture, indoor and outdoor, kitchen utensils, plates, cookware, TVs, bedding, appliances, the firepit, the camper used as storage, the tarp shed, and the truck for hauling garbage and wood. Call your REALTOR for a personal tour today! (id:44479)
Century 21 Able Realty
100 1st Avenue N
Spalding, Saskatchewan
Welcome to 100 1st Ave N in the vibrant village of Spalding, SK! This charming 967 sq. ft. bungalow, built in 1966, is nestled on a massive double corner lot on the edge of town, offering both privacy and space to grow. The large backyard is perfect for family fun or creating your dream garden, and features multiple storage sheds along with a 26 x 30 detached heated garage, ideal for projects, parking, or extra storage. Step inside through the spacious three-season sunroom, a cozy bonus space that welcomes you into the heart of the home. Inside, you'll find a functional kitchen and dining area that flows nicely into the bright, open living room, highlighted by a newer vinyl picture window that floods the space with natural light. The main floor also includes two generously sized bedrooms and a 4-piece bathroom, offering comfortable living for families, retirees, or first-time buyers. Downstairs, the partially finished basement is a blank canvas complete with a large family room (pool table included!), a flexible nook area that could easily become a third bedroom, and a 3-piece bathroom. There's also a spacious utility room housing a high-efficiency furnace, laundry area, and a large cold room—perfect for storage or preserving your garden harvest. Whether you're looking to settle down or invest in a well-kept home with loads of potential, this property is ready for its next chapter. Don't miss your chance chedule your viewing today! (id:44479)
Prairie Skies Realty
109 Northern Meadows Drive
Beaver River Rm No. 622, Saskatchewan
Welcome to 109 Northern Meadows Drive. Pride of ownership shows throughout this well cared for home. This 1 -1/12 storey home is unique as it offers up views of Bousquet Lake and the rolling greens of the number 7 hole on the Northern Meadows Golf Club. Definitely no shortage of beauty. This 1860sq ft open concept home features white cabinetry with pine wood accents throughout the home. There is ample storage in the built in pantry and large island in the kitchen with a cozy dining room off the kitchen. The great room boasts ease of access to the front deck through French doors. The Regency wood stove is a nice touch to the feel of this spacious but cozy home. The generous principal bedroom offers views of the lake through another set of French doors, and a large whirlpool tub. The second bedroom on the main floor offers privacy away from the principal suite. In this wing there is a 3 piece bathroom with shower. The laundry is located on the main floor and is combined with the maintenance room. The pine board staircase takes you to the spacious loft is an extra sleeping area with added light filtering in from the 2 large windows, but it’s roomy enough for extra seating. Most all the windows throughout the home have beautiful pewter inserts/accents. There is a 12x44 mostly covered deck, excellent for entertaining. The landscaped yard has a firepit area, small garden, mature trees and plants ready to enjoy. There is an 8X12 storage shed behind the 2008 built 18.5x30 garage. All main structures are acrylic stucco great for keeping the home warm in winter and cool in the summer. Recent updates include: home shingles 2019 and garage shingles 2020. This home boosts a great location for the adventurer whether you love golf , boating, snowmobiling or ATVing. Between the provincial park and Trans Canada Trail and with Goodsoil a 10 minute drive and the cities of Cold Lake and Meadow Lake under a hour away, there’s no shortage of entertainment. (id:44479)
RE/MAX Of The Battlefords - Meadow Lake
202 Hood Street
Maple Creek, Saskatchewan
Huge detached shop is 24' x 31' and the ultimate man cave. The single attached garage has been converted into an amazing space to hang out and watch the game. The tracks have remained in place to it's an easy conversion back to an attached garage if that's what suits your needs. This home was brought onto the massive 13,000 square foot double lot in 2010 and has been improving ever since. It is a one level home with over 1400 square feet of living space. All windows were replaced just last year and the metal roof allows for the peace of mind that there are no large expenses coming soon. All new siding was installed just 6 years ago as well and the furnace and hot water tank were installed in 2010. Enjoy the large picture window on the east side of the home facing the backyard and experience gorgeous sunrises while sitting in the comfort of your large living room; add to the ambiance with the gas fireplace ignited with a remote. With a fully fenced yard, the kids and dogs can safely play outside. Plenty of trees for privacy and additional parking out back for the RV. Call to book your tour. (id:44479)
Blythman Agencies Ltd.
1015 112th Avenue
Tisdale, Saskatchewan
Excellent opportunity to own a large industrial building in Tisdale. Built in 1977 (with additions until 2004), this 36,096sqft building sits on 6.41 acres. The building has a large production area, several grade doors, crane/crane ways, paint room and ample storage. The building has three phase power, the production area is heated with radiant overhead heaters, paint room, overhead unit heaters, offices forced air natural gas HE furnace and boiler heat. There is central air to a portion of the offices. (id:44479)
Prairie Skies Realty
101 Phillips Street
Muenster, Saskatchewan
Welcome to 101 Phillips Street in Muenster! This property is located on a large corner lot (71ft x 132ft) offering beautiful curb appeal, a park like backyard, and well appointed bungalow with double attached garage. This home is sure to impress! As you enter, you are welcomed into the kitchen and dining area opening to the large living room. Large south facing windows flood this home with natural light. The main floor offers a spacious Primary Bedroom, second bedroom, full bath, and separate laundry room. The lower level of the home opens to a family room, two bedrooms (windows do not meet legal egress requirements), 3pc bath, storage room, and large utility room with stairs that access the garage. The bonus to this property is the double attached garage (insulated) with separate workshop area.....a necessity for anyone wanting to complete a few projects or store seasonal items. The backyard is a true paradise with an impeccably trimmed hedge, plenty of green space, a large garden, patio and storage shed....plus a plentiful apple tree. This home shows pride of ownership inside and out! Updates include air conditioning added 2024, shingles 2011, some main floor windows 2009 (dining and living room window are triple pane), eves 2006, exterior painted 2005. (id:44479)
Century 21 Fusion - Humboldt
160 - 196 Pasqua Avenue
Fort Qu'appelle, Saskatchewan
Excellent opportunity to own 12 unit condo development in the fantastic resort community of Fort Qu'Appelle. This development offers 2 three bedroom, 2 two bedroom+den, 6 two bedroom and 2 one bedroom+ den units. The open concept modern units all have insuite laundry, high eff furnaces, and electrified parking. The buildings were taking to the studs in 2008 and completely redesigned with coastal-style architecture. This development is being sold for under appraised value and must be seen to be appreciated. (id:44479)
Realtyone Real Estate Services Inc.
101 Pebble Drive
Webb Rm No. 138, Saskatchewan
This deeded, 4-season lake property is located on a large, beautiful waterfront lot just under an hour’s drive from Swift Current and was built in 2018. The home features luxury finishes and a functional layout designed for year-round enjoyment. Coming in through the back entrance where there is ample parking behind, this entry features a large storage closet and a galvanized tin feature wall with multiple coat hooks for easy organization options. The short hallway ahead leads into an open concept kitchen, dining and living area with gorgeous vaulted ceilings that showcase vertical windows spread all the way up the east side, providing abundant natural light and water views for enjoyment. The kitchen features ample warm, alder wood cabinetry, modern industrial accents and finishes and a large, stunning copper sink. Vinyl plank flooring runs throughout the entirety of the main space, and a grand antler chandelier makes a great statement. This area comes fully-furnished with both living and dining room furniture. Patio doors off the dining area open out to the expansive deck with both north and south privacy/windbreaker walls. The main floor also hosts the large primary bedroom with a spacious closet, as well as a 4-piece bath which displays an elegant copper sink. The comfortable loft serves as a great family room or kid’s zone and looks down to the main area of the home. Downstairs, the walk-out basement hosts another large space with vinyl plank flooring, wood ceilings, pot lights, and garden doors leading out to the massive yard space. Nearby you will find under-the-stairs storage, the utility room, the laundry closet with a dual washer/dryer with a nook beside it, and there are 2 comfortable bedrooms across from one another with a 3-piece bathroom resting at the end of the hall. This bathroom features a shiplap feature wall & ceiling, a tiled shower, and a closet. Don’t hesitate to call or text for more info or to book a showing for this stunning property. (id:44479)
Exp Realty
319 Ravine Road
Big Shell, Saskatchewan
Built in 2014, this lovely 4-season lakefront cottage offers over 2,000 sq ft of living space with 6 bedrooms and 2 bathrooms, perfect for family gatherings or hosting guests. The main floor features vaulted pine ceilings, low-maintenance lino flooring, a natural gas fireplace, and an open kitchen with deck access and a natural gas BBQ. The spacious covered wrap-around deck and lower-level custom brick patio with fire pit area provide multiple spots to soak in the beautiful lake views while maintaining your privacy. The walkout basement includes 3 of the bedrooms (one unfinished), a 3pc bath/laundry, and a cozy electric fireplace. Enjoy year-round comfort with natural gas forced air heat plus electric baseboard backup. Extra items of note include a 1250-gallon fresh water tank, concrete septic holding tank, lake water intake for yard use, large shed with overhead door, and wheelchair accessibility. With a hard, sandy shoreline just steps away you can enjoy the lake to the fullest! Aspen Ridge Development is on the southwest side of Big Shell Lake—only 1 hour 20 minutes from Saskatoon—this move-in ready, furnished property is an ideal getaway for fishing, water sports, or simply relaxing at the lake. Set on a large lot - there is opportunity for you to build a garage as well. Enjoy Saskatoon Berry bushes and Chokecherries right in your front yard! Reach out for more information! (id:44479)
RE/MAX North Country
2337 Mcdonald Street
Regina, Saskatchewan
Welcome to this beautiful and very clean 600 sq ft bungalow in the heart of Broder’s Annex. This well-cared-for 2-bedroom home features a functional, well-appointed kitchen, an indented basement offering additional space, and a warm, inviting atmosphere throughout. Situated on a generous lot with parking for up to 4 vehicles, this property offers these Features The Owners Had The Electrical Updated, The Plumbing Updated, Old porch Removed and Built a New One With Addition to Back Bedroom. The Bathroom, The Kitchen are All Brand New. House Has Been Wrapped With Rigid Insulation and New Vinyl Siding, New Windows and Doors. New Bathroom, and Bedroom Doors. New Eaves, New deck, New Fence. Please note Our Basement was Spray-foamed, New Sump Pump and Dehumidifier. lease note: owners return frequently from the lake, so showing appointments must be confirmed by the selling agent. Don't miss this opportunity to own a solid, move-in-ready home in a sought-after location! (id:44479)
Homelife Crawford Realty
1942 100th Street
North Battleford, Saskatchewan
Unlock the potential of this prime location at 1942 100th Street in North Battleford, Saskatchewan. Situated on a highly visible and high-traffic street, this property offers an exceptional opportunity for business owners and investors looking to establish or expand their presence in a strategic location. Featuring C3 zoning and 0.6 acres of land, the property comes with a 7,000 square foot building ready for build-out, providing ample space to accommodate a wide range of commercial uses. The flexible zoning allows for numerous possibilities, from retail and office space to service-based businesses, ensuring your venture will thrive in this bustling area. With its unbeatable location, excellent exposure, and development potential, 1942 100th Street is a perfect choice for anyone looking to capitalize in North Battleford. Don't miss this fantastic opportunity to bring your business vision to life - contact us today for more details! (id:44479)
Century 21 Fusion
Century 21 Prairie Elite
502 Stockton Avenue
Carlyle, Saskatchewan
This beautifully updated 2007 mobile home offers 1,216 sq ft of comfortable, functional living space on a generous 50' x 114.7' lot. Featuring 3 spacious bedrooms and 2 full bathrooms, the home has been thoughtfully renovated throughout to provide a bright, modern feel. Recent upgrades include new linoleum flooring, fresh paint, updated tile countertops in the kitchen, a brand-new bathtub, and stylish contemporary lighting. Large windows allow for incredible natural light to flood the living areas. The primary bedroom includes a large ensuite bathroom and a spacious walk-in closet. The home comes fully equipped with fridge, stove, built in dishwasher, washer & dryer (washer/dryer purchased new in 2024), 8' x 12' garden shed in the yard provides extra storage for tools, outdoor gear, or seasonal items. (id:44479)
RE/MAX Blue Chip Realty - Estevan
422 601 110th Avenue
Tisdale, Saskatchewan
Welcome to Cumberland Villa's in Tisdale Saskatchewan. Unit 422 offers a great 1 bedroom suite located on the fourth floor of this amazing four level condominium. This suite provides great views with a perfect blend of comfort and convenience. Making it an excellent choice for anyone looking to simplify. Located in a great area, close to the health plex and hospital. This fourth floor suite features modern, open concept design that maximizes space and functionality, complemented by beautiful landscaped courtyard . The atmosphere at Cumberland Villa's is welcoming and vibrant, fostering strong sense of community, highlighted with an amazing staff. Whether you're enjoying a quiet evening at home, or socializing with the neighbours in the common areas, this condominium provides an exceptional living experience in a desirable location. Please don't hesitate to call and book your showing today. (id:44479)
Royal LePage Renaud Realty

