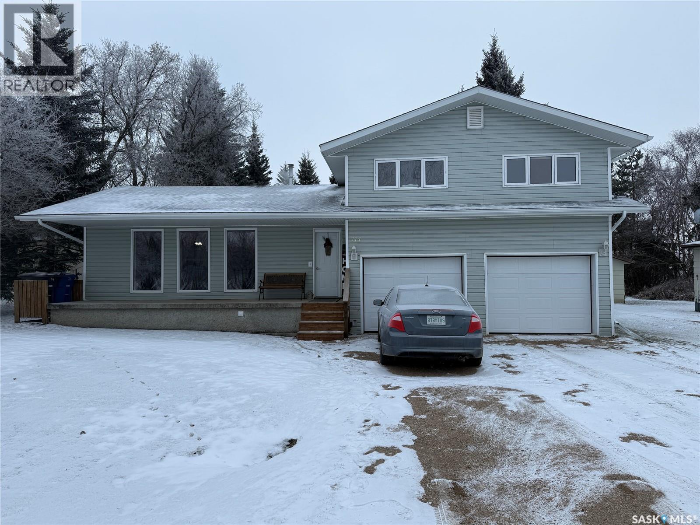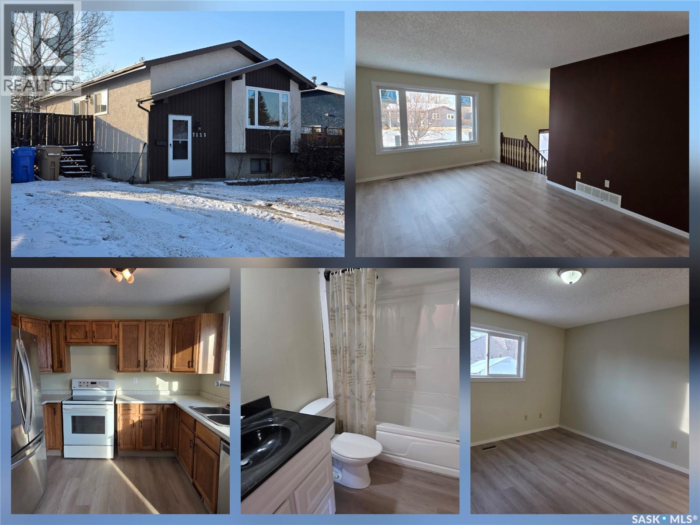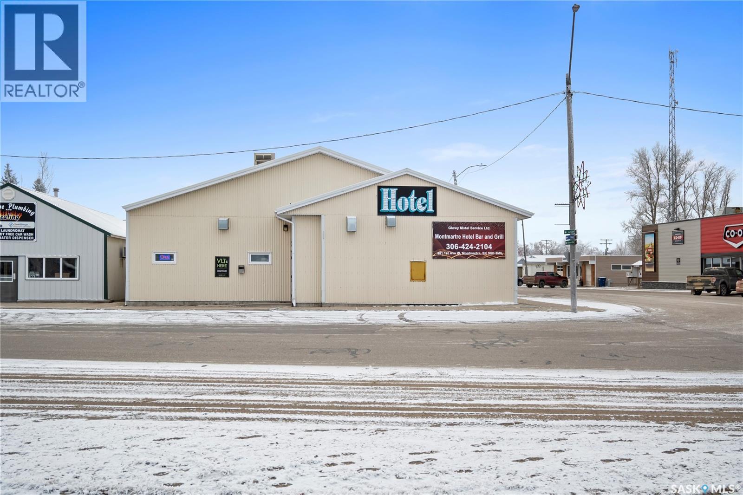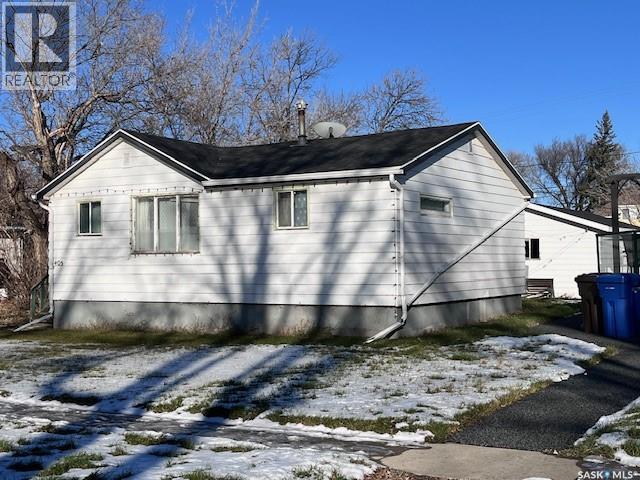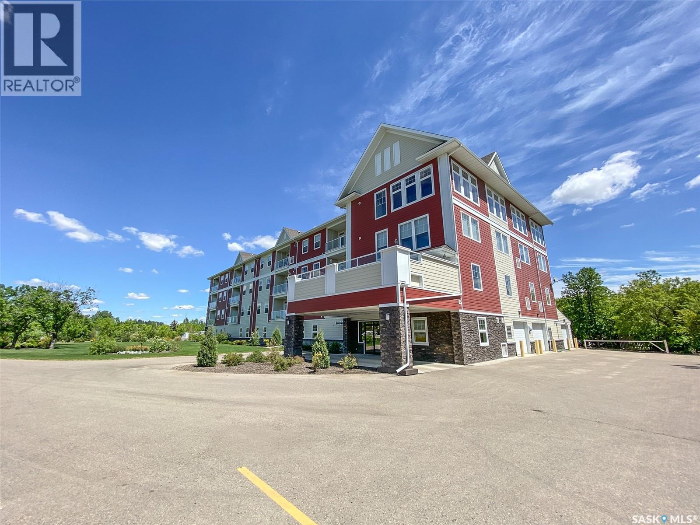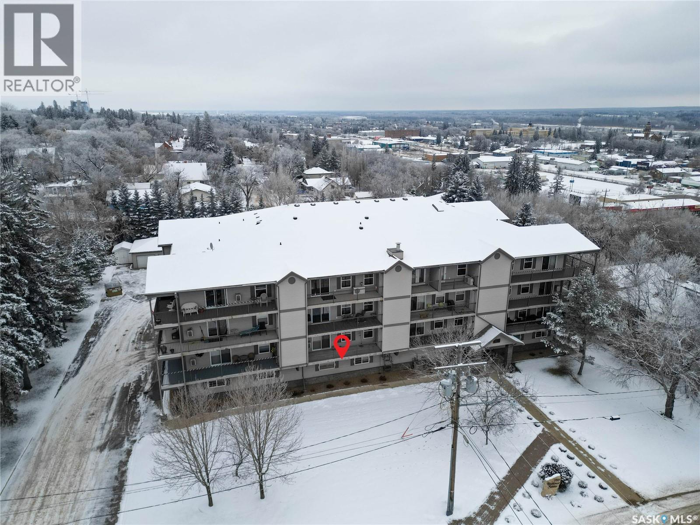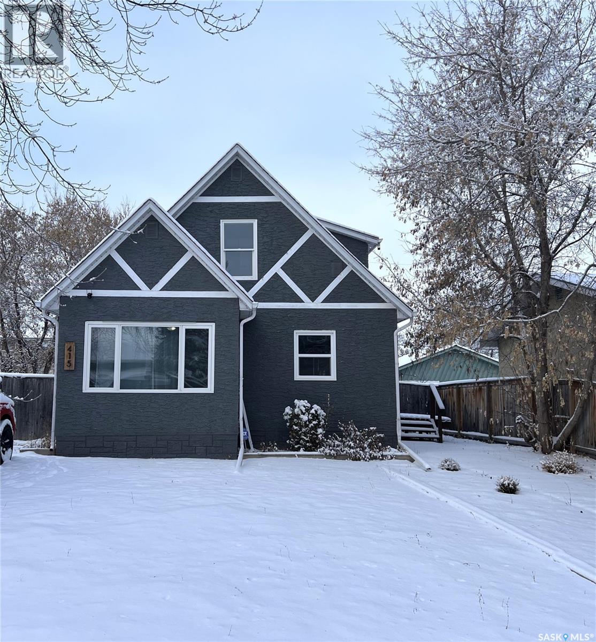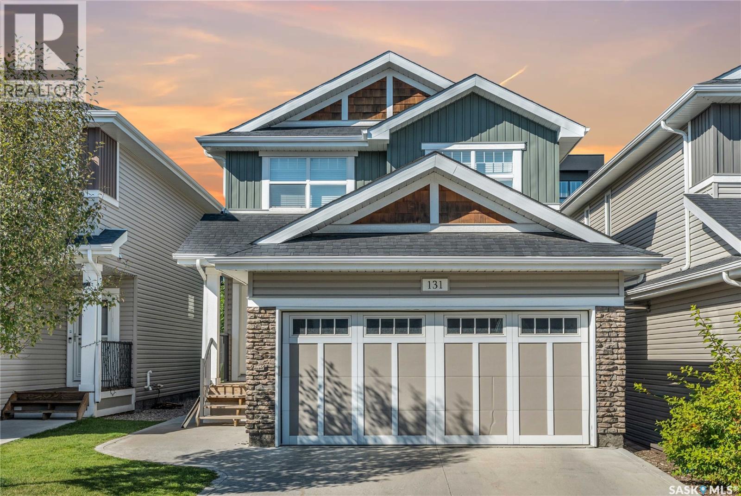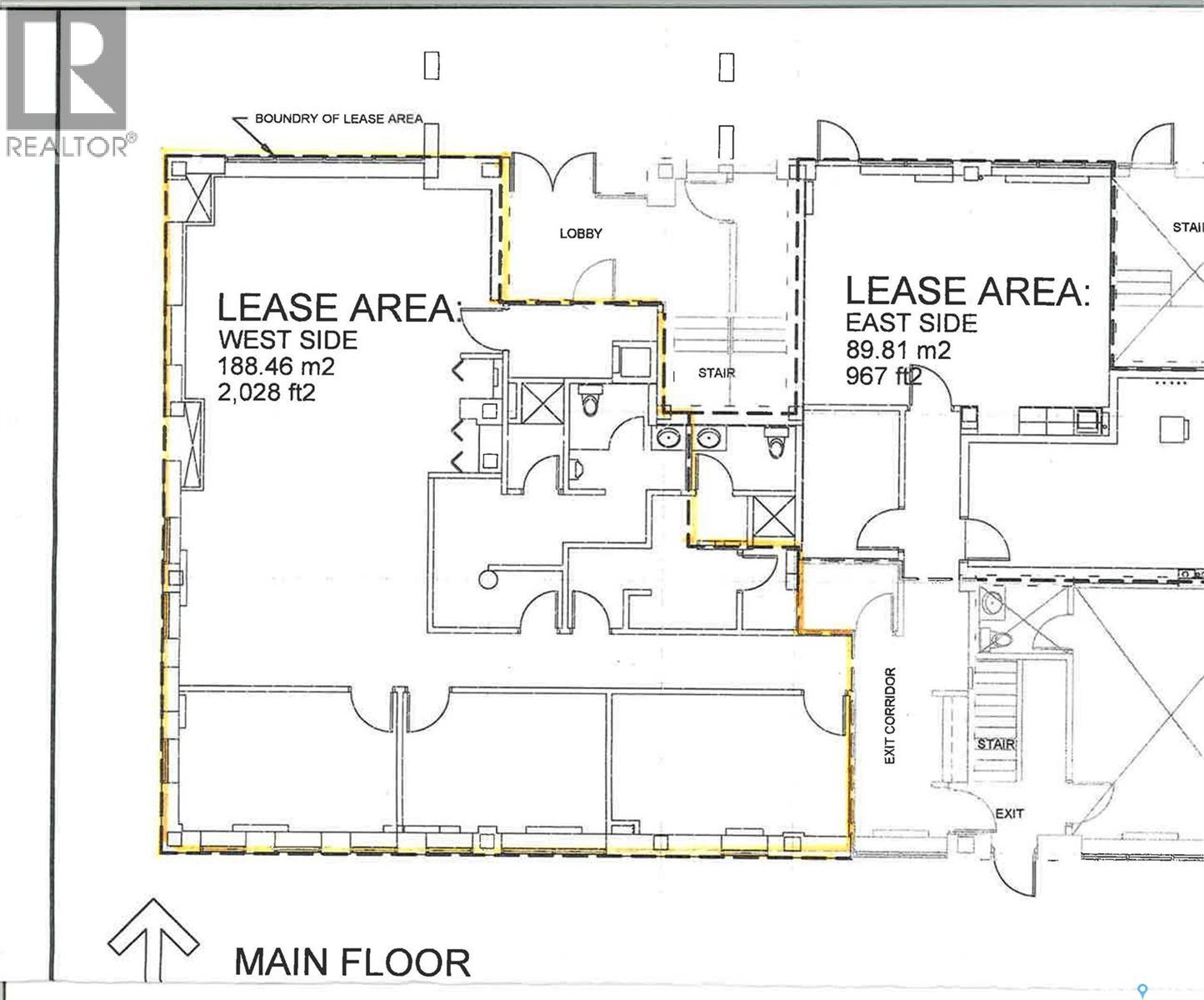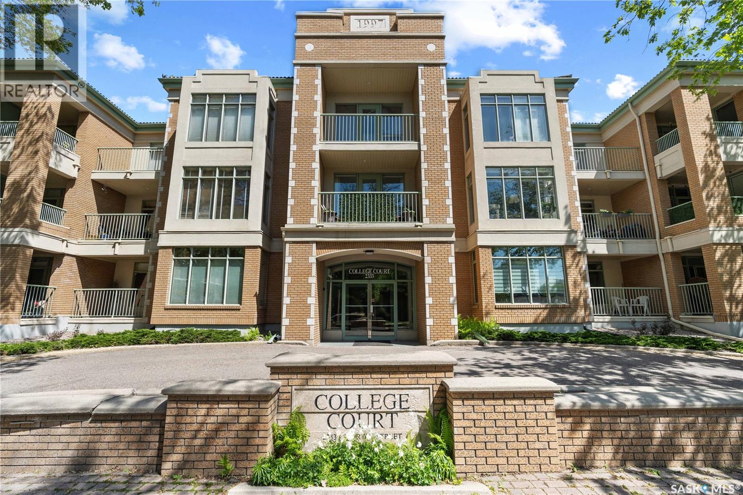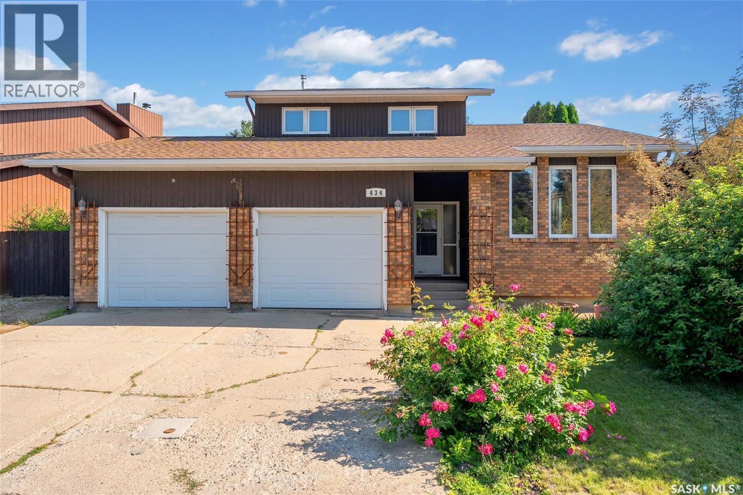714 2nd Avenue N
Annaheim, Saskatchewan
Welcome to this well-maintained and spacious home in Annaheim, SK, situated on a generous 60' x 150' lot. This property offers 3 bedrooms and 2 bathrooms. The main level features a welcoming foyer with a retractable screen, allowing you to enjoy fresh air and natural light. From there, you enter a bright and inviting living room that flows seamlessly into the dining area, which offers garden doors leading to a massive deck complete with built-in seating and a pergola—perfect for outdoor entertaining. The kitchen provides an abundance of cabinetry, includes all appliances, and features a freshwater filtration system under the sink. The second level offers three generously sized bedrooms and a combined 4-piece bath/laundry room, providing added comfort and convenience. The basement includes a spacious family room, a 3-piece bathroom, and a furnace/storage room for additional functionality. An attached double garage easily accommodates two vehicles and offers ample storage space, including access to extra storage beneath the front porch. The expansive yard is beautifully landscaped and includes three storage sheds (one previously used as a playhouse), a garden area, a firepit area with firewood that will stay, perennials, and mature trees overlooking greenspace. Lots of updates over the years, with the most recent being shingles in July/23 and a septic pump in Feb/25. This property is ideal for anyone seeking space, comfort, and a well-cared-for home in a charming, family-friendly community, which has a K-12 school in the heart of the trades industry—perfect for BHP mine workers and employees of Doepker Industries. Contact your local REALTOR to schedule a showing today! (id:44479)
Exp Realty
7123 Lanigan Drive
Regina, Saskatchewan
NEW LOOK! NEW LIFE! Welcome to the fresh & polished version of your next home. Reimagined with updates buyers will love, this 2 bedroom, 1 bathroom bi-level has undergone the perfect glow-up. Enjoy brand-new flooring & baseboards throughout the main level, a new front storm door, & fresh paint touchups that make the home feel bright, crisp, & move-in ready. Step into a welcoming front-facing living room filled with natural light; warm, open, & ready for cozy days or lively evenings. The eat-in kitchen flows seamlessly off the living space & comes equipped with fridge, stove, & built-in dishwasher, making meal prep and daily life convenient & comfortable. Just off the dining area, patio doors lead you to a freshly painted two-tier deck & gate, extending your living space outdoors. Picture BBQ nights, morning coffees, & watching kids or pets play; plus cherry & plum trees right in your backyard for sweet summer picking. Two bedrooms & a full bathroom complete the main floor. The basement is framed & waiting for your vision; future rec room, den/office, bathroom, laundry, &/or storage - giving you opportunity to add value over time. Practical, big-ticket updates add peace of mind & long-term value, including newer shingles, updated main floor windows, & central A/C for summer comfort. Located in family-friendly Rochdale Park, you're steps from NW Leisure Centre, Doug Wickenheiser Arena, parks, shopping, & convenient north-end amenities. A front gravel driveway offers plenty of off-street parking. (id:44479)
Coldwell Banker Local Realty
401 1st Street
Montmartre, Saskatchewan
Looking for a turnkey business opportunity in a welcoming small-town setting? The Montmartre Hotel Bar & Grill, located just 1 hour east of Regina on Highway 48, offers a complete hospitality package. Built in 1993, this well-maintained commercial property features six updated hotel rooms equipped with A/C, fridge, microwave, and cable TV. The licensed bar and grill seats up to 132 guests and includes renovated washrooms, a 144” big screen, walk-in cooler, multiple fridges and freezers, and a fully equipped gas kitchen with charbroiler, grill, deep fryers, and stoves. Additional highlights include a 450 sq ft living space, on-site laundry, water softener, in-floor heating throughout, rooftop HVAC (2008), and a low-maintenance steel exterior. Over $90,000 in upgrades since 2019, including new flooring, mattresses, beds, and TVs. With a strong community presence and steady local support, this property is ideal for owner-operators or investors looking to expand their portfolio. An excellent opportunity in the heart of Montmartre. Contact your REALTOR® for more information and to schedule a showing. (id:44479)
Royal LePage Next Level
405 Kinistino Avenue W
Kinistino, Saskatchewan
Great starter of retirement home. Open floor plan with master bedroom. Single 14 x 16 detached garage built in 1987, with concrete floor and garage door opener. Water heater replaced in 2021. Perfect set up for bachlor or couple. Comes with fridge, stove and programable thermostat. Smaller bedroom can be used as a den or office. (id:44479)
RE/MAX Blue Chip Realty - Melfort
307 912 Otterloo Street
Indian Head, Saskatchewan
Live in Luxury and Convenience - All-Inclusive Condo in Indian Head! This condo has 2 bedrooms plus a den, and includes all utilities (except telephone and internet), satellite TV and building wide soft water in the condo fees. You will love the open concept living space with large windows and stunning views, the balcony with natural gas BBQ hookup, in-suite laundry, heating/cooling systems, and the designated storage space on the same floor. You will also have a heated and secure ground level indoor parking stall. As a resident of this 24-unit condo complex, you will have access to many amenities, such as a fitness room, outdoor hot tub and deck, professionally landscaped grounds, a huge lounge/sun room, a large entertainment room with full kitchens, pool table, shuffle board, and home theatre area, and a convenient guest suite available. You will also enjoy the fantastic gathering spaces for residents and their guests. This condo is only a 5-minute walk to all downtown conveniences in the beautiful prairie town of Indian Head. Available for immediate possession. Photos are of the show suite which has the same finishes as this unit. Contact your Hometown Real Estate Professionals to take a peek. (id:44479)
Indian Head Realty Corp.
202 1901 1 1/2 Avenue W
Prince Albert, Saskatchewan
Turn key 2 bedroom, 2 bathroom condo in well-maintained North Crest Estates. This 940 sq/ft unit features an open concept living area, oak cabinets in the kitchen with white appliances, in-unit laundry, wall A/C, and fresh paint. The covered balcony also offers 2 separate storage rooms. This well established condo, built in 2008, offers an elevator, wheelchair access, intercom system, underground parking, and event room with bathroom. Low-maintenance living in a mature West Hill neighborhood with storage rooms on the deck. Ideal for those seeking move-in ready convenience. (id:44479)
Coldwell Banker Signature
415 3rd Street W
Meadow Lake, Saskatchewan
Great family home, close to schools and in a quiet location. Built in 1946 this 3 bedroom, 2 bath home has seen several updates along the way. Large entrance with plenty of storage. The updated kitchen has ample storage with plenty of counterspace. Lots of natural lighting throughout with updated windows. Living room has large east facing window as well as access to a south facing deck and fenced backyard. One bedroom on main has access to an updated 4pc bathroom. Upper level has 2 good sized bedrooms as well as a 3pc updated bathroom. Primary bedroom has walk in closet as well as a loft which is a great space for the kids to sleep. Basement features a large family room, laundry area, cold storage room and utility room. Backyard is nicely landscaped with some crushed rock, some artificial grass, concrete patio with firepit area and a large deck which is great for entertaining. Back alley access to the double detached garage which hosts a 2nd level for extra storage/living space. (this 2nd level is unfinished). This property is a must see and is move in ready! Firepit is not included. (id:44479)
RE/MAX Of The Battlefords - Meadow Lake
131 315 Dickson Crescent
Saskatoon, Saskatchewan
This bright and spacious 1,525 sq. ft. home offers the ideal setup for investors or those looking to supplement their mortgage. Featuring 3-bedrooms upstairs plus a self-contained 1-bedroom LEGAL basement suite, this property is clean, well-maintained, and in an unbeatable location. Enjoy the convenience of a free-standing home within a condo complex—all exterior maintenance is taken care of for you, making this a stress-free investment opportunity. The home backs onto greenspace and sits on a quiet crescent, while still being just steps from parks, schools, and all the commercial amenities Stonebridge has to offer. Features include central A/C, all appliances, separate laundry for both suites, fenced yard with large deck, and a double attached garage. Call today to learn more about this fantastic opportunity! (id:44479)
Coldwell Banker Signature
Unit 1w 77 15th Street E
Prince Albert, Saskatchewan
Wheelchair accessible 2028 sq. ft. office space is move in ready offering reception area with private office space, washroom facilities with designated and open parking. Located centrally in Prince Albert fronting 15th Street East offers easy access with high visibility. Additional 967 sq. ft. of office space if required may be leased to connect the two areas. (id:44479)
Advantage Real Estate
29 Nathan Street
Regina, Saskatchewan
Welcome to 29 Nathan Street — a well-cared-for Normanview bungalow that’s ready to welcome its next owners. Step inside to find a bright and comfortable main floor, freshly updated with modern paint tones that create an inviting feel throughout. The cozy living room offers plenty of natural light, leading seamlessly into a practical kitchen equipped with a built-in dishwasher and a cozy eating area perfect for busy mornings or easy family dinners. Down the hall, you’ll find three well-proportioned bedrooms and an updated 4-piece bathroom including a new tub surround that adds to the home’s everyday functionality. The lower level expands your living space with a generous recreation room ideal for movie nights or a play area, along with two additional dens that can serve as home offices, hobby rooms, or guest spaces. A large laundry/storage room offers excellent organization potential. Recent improvements give added peace of mind: newer windows on main, new tub surround and fan in main bathroom and some newer fence with a parking spot off the back alley. Being move in ready with a layout that suits a variety of lifestyles, this home truly is a must-see. (id:44479)
Royal LePage Next Level
110 2333 Scarth Street
Regina, Saskatchewan
Safe, Spacious & Steps from Nature – Welcome to College Court Looking for a quiet, secure place in the city where comfort and community come together? Welcome to College Court, a well-maintained concrete building in Regina’s Transition Area. This main floor 2-bedroom, 2-bathroom condo offers nearly 1,300 sq. ft. of thoughtfully designed living space, perfect for those looking to simplify life without sacrificing quality. It's extremely well cared for by its original owner! This condo is the perfect place for a busy professional or empty nesters looking to downsize and wanting peace of mind. You will appreciate the solid concrete construction, offering added quiet and security. The bright and functional kitchen features modern white cabinets and a cozy breakfast nook - ideal for morning coffee. Beautiful hardwood flooring flows through the entry and kitchen. The spacious dining and living room opens directly to a private patio that looks out onto a peaceful park like garden area. The oversized primary bedroom easily fits a king-sized bed, with extra room for a reading chair or desk. It also includes a walk-in closet and private 3-piece ensuite. A second bedroom is located near the main 4-piece bath. The in-suite laundry room has space for additional storage or a small freezer. This unit enjoys a unique corner location with no direct neighbours on either side: one side shares a wall only with the amenities room, making it especially quiet and private. Underground parking and a secure storage locker are included. Conveniently located within walking distance to Wascana Park, the Legislature, walking paths, and downtown shops, restaurants, and health services. Condo fees include common area maintenance and insurance and heat, snow removal, water/sewer, reserve fund. Pet-friendly with board approval. (id:44479)
RE/MAX Crown Real Estate
434 Delaronde Road
Saskatoon, Saskatchewan
The house is located at a quiet crescent and friend community, close to both the Public and French Emersion Elementary schools. New shingle in 2021(warranty 25years); New furnace in 2021; new refrigerator in 2021; Change to hardwood flooring on the top 3-bedroom floor and laminate in basement bedroom in 2022. 2011sqfts house has 5 bedrooms and 4 bathrooms, features a large entertainment room /game room. It has a split 3 level above the ground. The first level has a family room features a fire place. The 2-piece bath shares the space in the laundry room, down two steps is the huge entertainment room with 6 windows to provide enough light. Three steps up to the second level will be the kitchen with nook, a large dining and living room. Up to the third level are the three bedrooms. 3-piece ensuite master room, two bedrooms share the 4-piece bathroom. Down to the split basement, one bedroom and a large living room on the first level basement floor. The second level of basement is the other bedroom, a big storage room and a 3-piece bathroom. Large space and ready to move-in status for your family. Call your agent to book a showing! (id:44479)
Aspaire Realty Inc.

