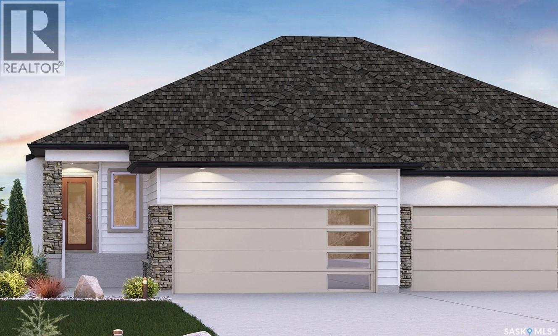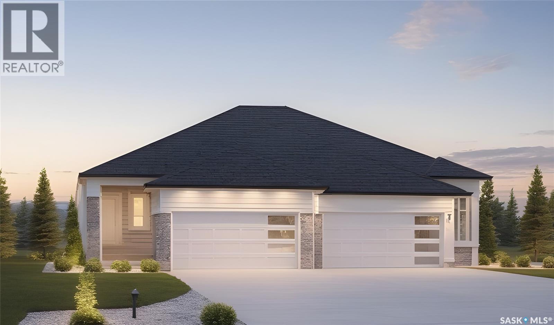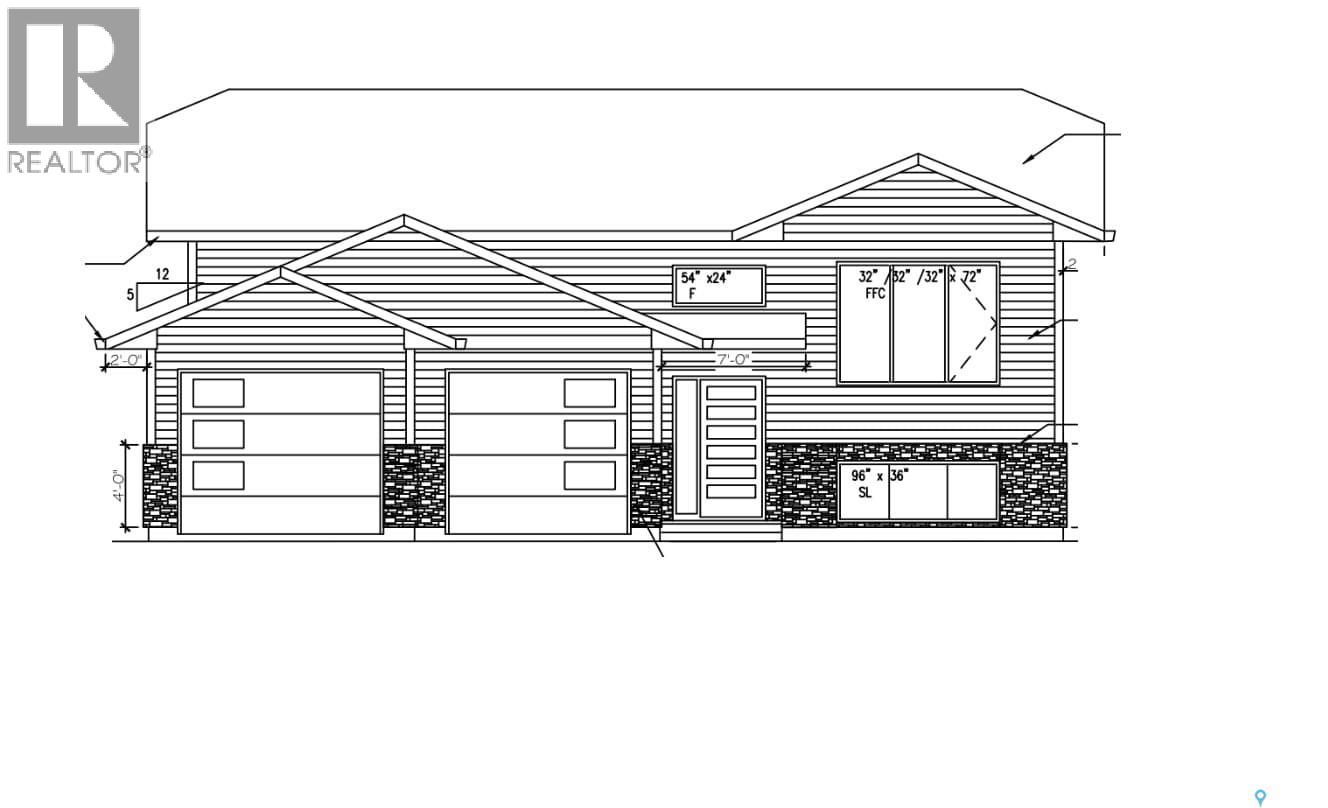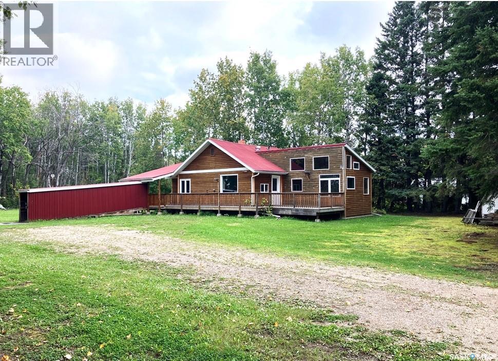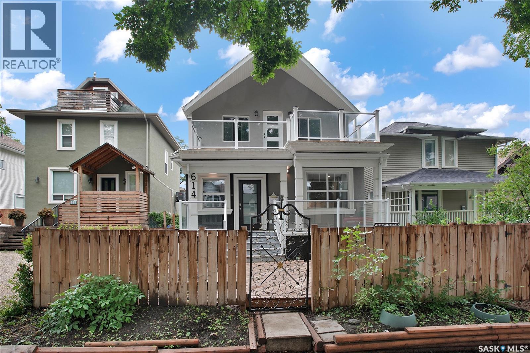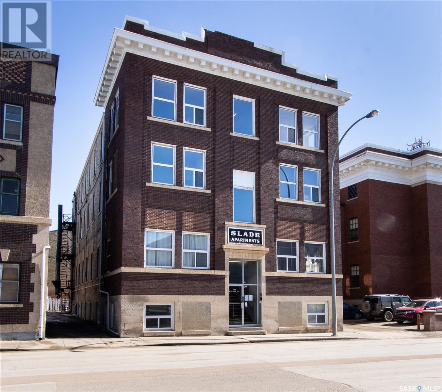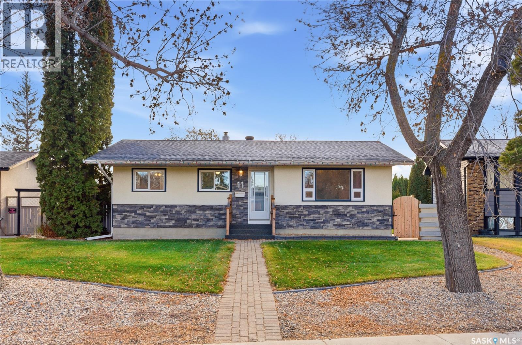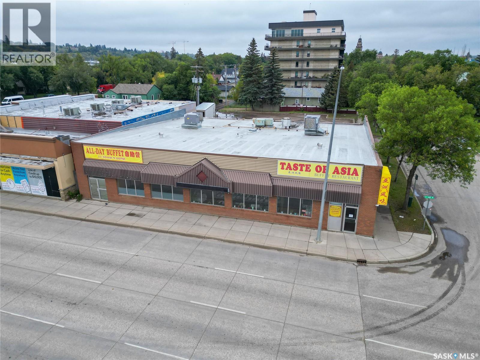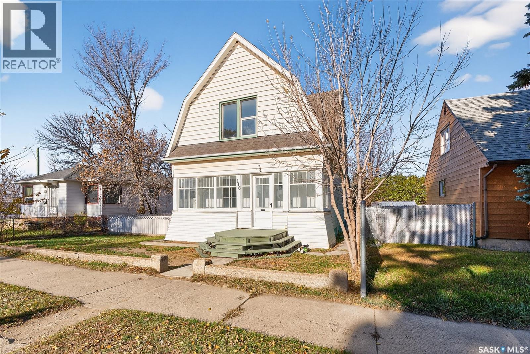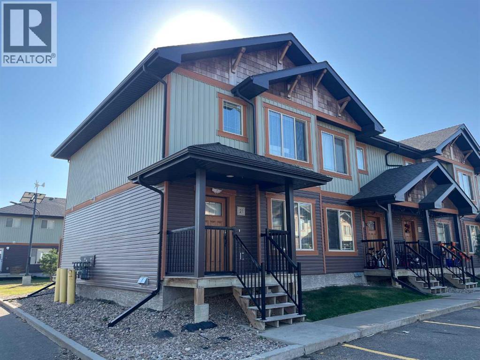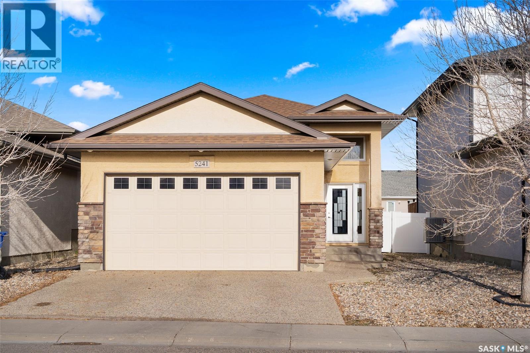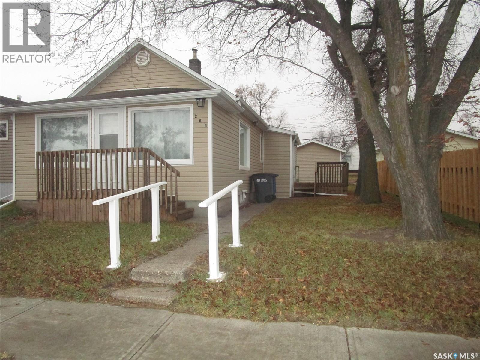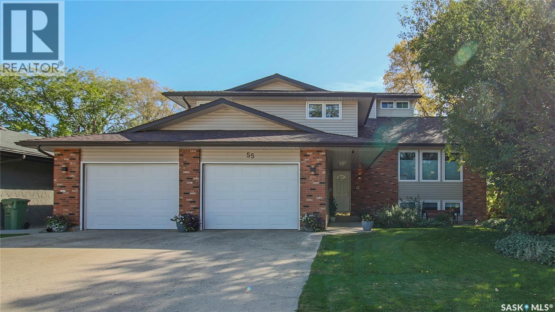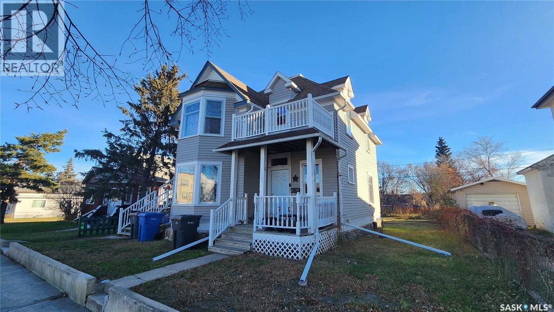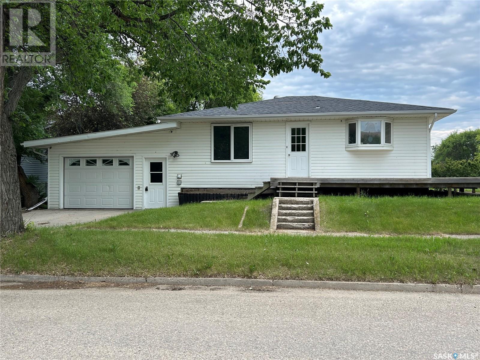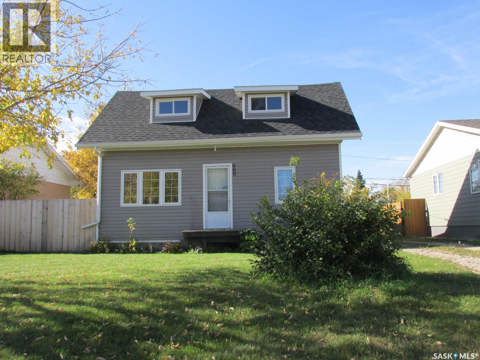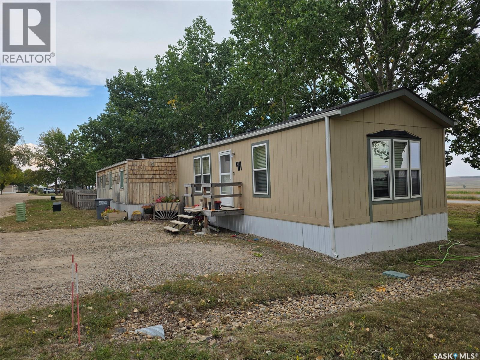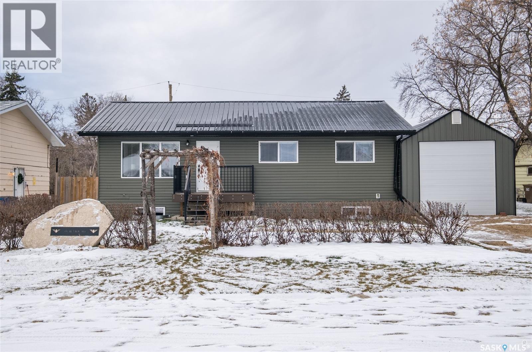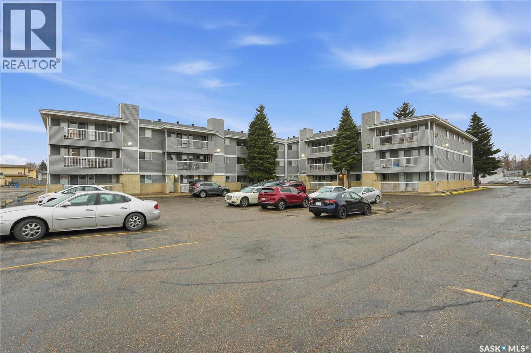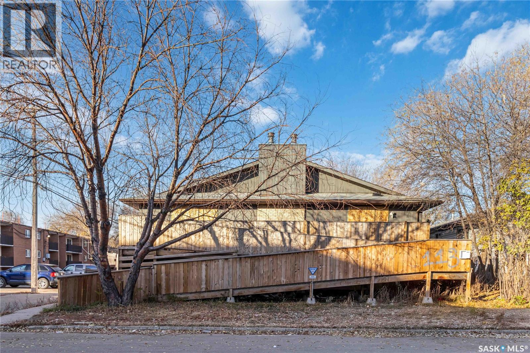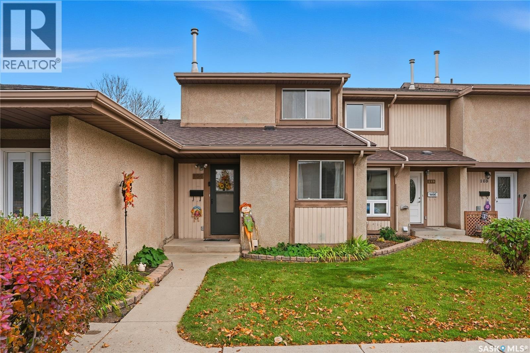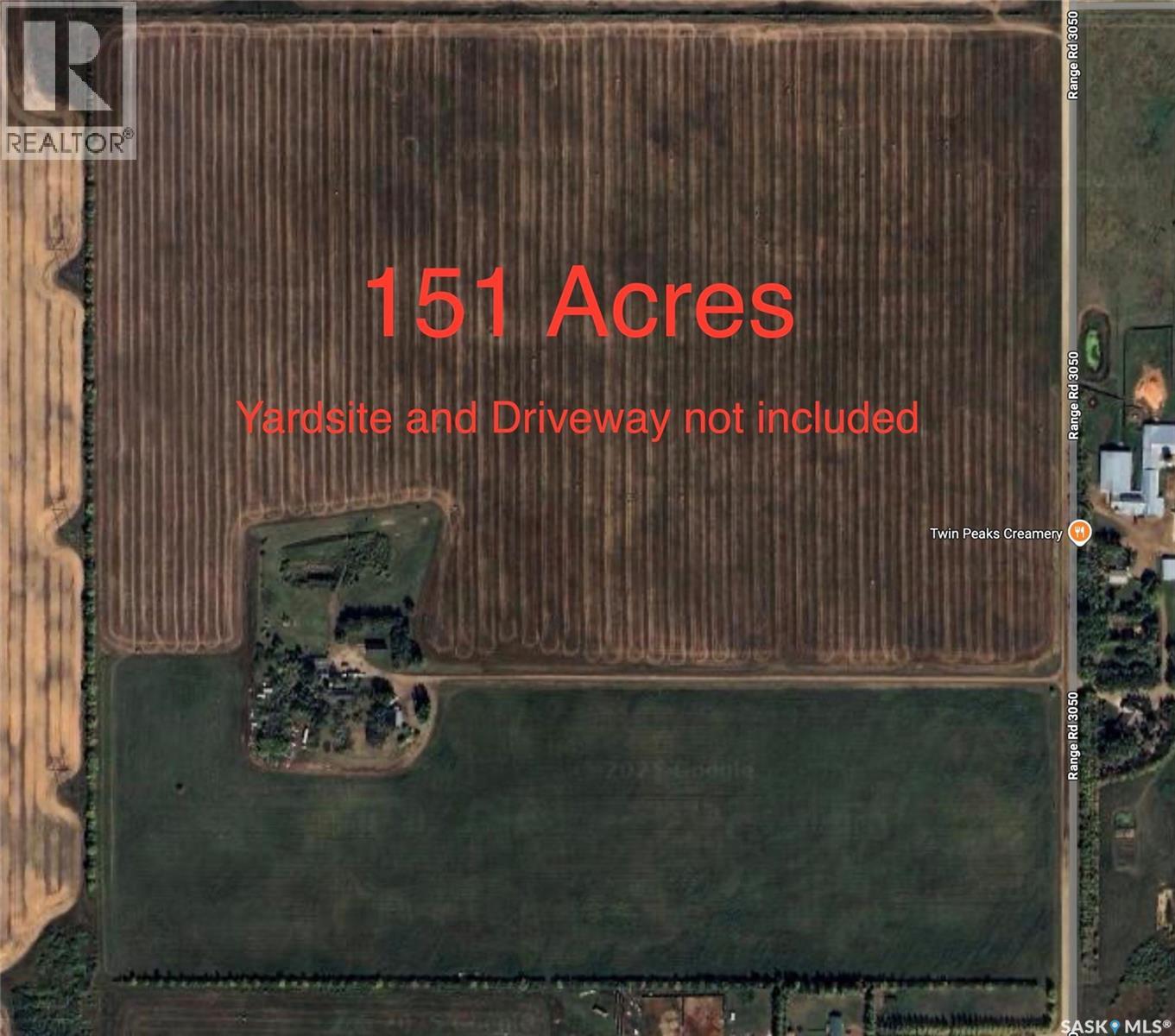854 Delaet Bay
Warman, Saskatchewan
Welcome to your dream home with views of The Legends Golf Course in Warman! This stunning 2 bed, 2 bath bungalow-style duplex Built by Taj Homes offers 1,152 sqft of thoughtfully designed living space with no condo fees and offers some of the best views in the city. Situated in a quiet cul-de-sac with no through traffic, this home is perfect for anyone seeking both privacy and serenity. The exterior boasts a modern combination of Hardie board and stone, while the spacious 20x24 double attached garage and concrete driveway provide ample parking and storage. Step inside to discover an open concept layout filled with natural light and panoramic golf course views. Enjoy premium finishes and high-end fixtures throughout, with the added bonus of customizing certain features and finishes to your taste during the building process. The heart of the home is the designer kitchen, complete with quartz countertops, soft-close cabinetry, and a large island with seating—perfect for entertaining or casual dining. There’s plenty of cabinet space and a layout designed for both function and style. Whether you’re cooking for yourself or hosting guests, this kitchen will impress. The layout includes a functional mudroom with main floor laundry, a spacious secondary bedroom, and a full 4-piece bathroom. The primary suite is a true retreat featuring a large walk-in closet, beautiful views, and a luxurious 4-piece ensuite. Step out onto the 10x12 deck, complete with a privacy wall—ideal for relaxing or entertaining while overlooking the greens. Comfort features include central air conditioning, and the list price includes GST & PST with applicable rebates to the builder. A 4 month build time with a guaranteed possession date ensures your move-in plans stay on track. With New Home Warranty for added peace of mind. Don't miss your chance to live in one of Warman’s most desirable neighborhoods. Contact your favourite agent today for more information! Ai generated images, finishes may vary (id:44479)
RE/MAX Saskatoon
856 Delaet Bay
Warman, Saskatchewan
Design your dream home at The Legends in Warman! This stunning 2 bed, 2 bath bungalow-style duplex built by Taj Homes, offers 1,152 sqft of thoughtfully designed living space with NO CONDO FEES!! Backing the Legends Golf Course for some of the best views in the city. Situated in a quiet cul-de-sac with no through traffic, this home is perfect for anyone seeking both privacy and serenity. The exterior boasts a modern combination of Hardie board and stone, while the spacious 20x24 double attached garage and concrete driveway provide ample parking and storage. Step inside to discover an open concept layout filled with natural light and panoramic golf course views. Enjoy premium finishes and high-end fixtures throughout, with the added bonus of customizing certain features and finishes to your taste during the building process. The heart of the home is the designer kitchen, complete with quartz countertops, soft-close cabinetry, and a large island with seating—perfect for entertaining or casual dining. There’s plenty of cabinet space and a layout designed for both function and style. Whether you’re cooking for yourself or hosting guests, this kitchen will impress. The layout includes a functional mudroom with main floor laundry, a spacious secondary bedroom, and a full 4-piece bathroom. The primary suite is a true retreat featuring a large walk-in closet, beautiful views, and a luxurious 4-piece ensuite. Step out onto the 10x12 deck, complete with a privacy wall—ideal for relaxing or entertaining while overlooking the greens. Comfort features include central air conditioning, and the list price includes GST & PST with applicable rebates to the builder. A 4-month build time with a guaranteed possession date ensures your move-in plans stay on track. With New Home Warranty for added peace of mind. Don't miss your chance to live in one of Warman’s most desirable neighborhoods. Contact your favourite agent today for more information! Ai generated images, finishes may vary (id:44479)
RE/MAX Saskatoon
806 Ballesteros Crescent
Warman, Saskatchewan
Investor alert or mortgage helper. This stunning new 1,420 sq. ft. bi-level home in the City of Warman includes a legal 2-bedroom, 1-bath basement suite while still providing plenty of space for the owner’s side. Built by Taj Homes, this home offers excellent curb appeal with a double concrete driveway, vinyl siding, and stone accents. Inside, the open-concept layout features 9' ceilings, large windows, and abundant natural light. The modern kitchen is equipped with floor-to-ceiling cabinetry, quartz countertops, a spacious island, and ample storage. The primary suite includes a walk-in closet and a luxurious ensuite. Completing the main floor are two additional bedrooms, a 4-piece bathroom, and a dedicated laundry room. Additional features include an attached double garage, a full appliance package, energy-efficient triple-pane windows, and a $1,500 lighting fixtures credit. The SSI rebate will be given to the buyer if eligible. This home is available for presale, with a 4 month build time, so contact your agent today to lock it in. Come check out our show home!! (id:44479)
RE/MAX Saskatoon
303 1st Avenue N
Torch River Rm No. 488, Saskatchewan
This cabin-like property at 303 1st Ave N in Garrick, SK offers the open concept 1-bedroom studio living with charming pine accents. Wheel chair access, with the covered ramp to the deck, large porch area, open concept kitchen/dining area with the beautiful peninsula. Upgrades include PVC windows, vinyl plank flooring, roofing. Located on a large 0.46 acre lot, this 992 sq ft home is perfect getaway or can be a great place to retire. Located in zone 50, the area is known for its great hunting. Easy access to snowmobiling, atv, skiing trails and more. Garrick is about a 25 min drive to Nipawin where you can launch your boat at the Regional Park into the Saskatchewan River / Tobin Lake. Tobin Lake is known for its world class fishing, producing trophy size Walleye and Northern Pike. Garrick is also close to highway 106 (Hanson Lake Road) leading to Narrow Hills Provincial Park accessing numerous trout lakes. Come and enjoy the outdoors paradise! (id:44479)
RE/MAX Blue Chip Realty
614 Mcpherson Avenue
Saskatoon, Saskatchewan
Welcome to 614 McPherson Ave — just steps from scenic river trails and parks. This beautifully renovated home (2022-2023) with great victorian street appeal is loaded with windows has been completely redone with new, stucco, shingles, windows, and upper-level balconies on the exterior. Inside you'll find a spacious kitchen, large living room and huge primary suite with 5 piece ensuite and two separate closets. Vinyl plank flooring throughout. Upstairs offers two more bedrooms (no closets), each with access to either a front or rear balcony, a 4 piece bathroom, and wet bar area, along with additional laundry hook ups. There's also a charming sunroom at the back of the house, perfect for relaxing. The basement offers great potential for rental income with its separate entrance, two bedrooms, a second kitchen, and its own laundry setup. Home comes complete with a double detached garage! (id:44479)
Boyes Group Realty Inc.
423 1st Avenue Nw
Moose Jaw, Saskatchewan
Turnkey 22-Unit Apartment Building – Fully Tenanted. This is your chance to acquire a fully occupied, well maintained 22-unit apartment building in the heart of downtown Moose Jaw. Updates over the years include, new sewer lines, plumbing, boiler system, electrical, flooring, kitchens and bathrooms. Offering immediate cash flow and long-term investment stability, this property is ideal for portfolio expansion or a first multifamily acquisition. Serious inquiries only. Financial statements and rent roll available upon request. Schedule your private tour today. (id:44479)
Realty Executives Mj
11 Walker Crescent
Saskatoon, Saskatchewan
Pride of ownership in this move in fully finished 919 sqft bungalow on quiet crescent in Westview Heights. Comes with 3 + 1 bedrooms and 1 + 1 bathroom. Plenty of updates over the years, a few to mention a/c Aug 2021, interior doors on main Aug 2020, back-alley fence 2021, front stone Sept 2020, maintenance free front steps June 2025, 2 front bedroom windows, front and side screen doors Aug 2020 and eave/gutter guard last couple of years. Great floor plan living room with hardwood floors, nice size dining area and kitchen with view of back yard. Kitchen has plenty of cabinetry with all appliances. With 3 sizable bedrooms on the main and 4pce bathroom. There is a side entry to the basement that is all developed. Large family/games room to enjoy. There is a 4th bedroom and 3pce bathroom. Laundry has plenty of room for storage. Gorgeous landscaped large lot with deck, fenced, shed and double detached garage. This one is waiting for you to call home. (id:44479)
Realty Executives Saskatoon
1401 2nd Avenue W
Prince Albert, Saskatchewan
Prime commercial property in the heart of Prince Albert. Located on one of the city’s busiest streets, this high-traffic location sees 20,000 vehicles pass daily and has 90 feet of prime frontage, ensuring exceptional visibility. The property features a substantial 6,781 square foot building set on a 20,661 square foot lot, providing space and flexibility to suit a variety of business needs. Maximize income potential by leasing to multiple tenants or start your own business in one half while renting out the other. The building is designed for easy conversion into two large commercial units, with each side equipped with its own recently-installed (2022) HVAC system, multi-stall restrooms, and separate entrances. A party wall is already in place, requiring only minimal finishing to fully divide the spaces, creating a seamless setup for dual occupancy. Additional features include a fully-equipped commercial kitchen, a spacious seating area, and a functional bar, making it an excellent choice for hospitality ventures. The large, paved parking lot provides ample customer parking and room for potential expansion or redevelopment, further enhancing the property’s value. Currently generating a gross income of $87,000 per year, the property is occupied by a tenant on a year-to-year lease, renewing in February 2026. With its high-traffic location, flexible layout, and income potential, this property is a rare investment opportunity in a rapidly growing commercial district. (id:44479)
RE/MAX P.a. Realty
116 Iroquois Street E
Moose Jaw, Saskatchewan
This charming 3-bedroom, 1-bath home is perfect for a first-time buyer or as a revenue property. Step inside to find fresh paint throughout, all-new flooring, and a fully renovated kitchen featuring updated cupboards and new appliances. The bathroom has also been beautifully updated, making this home truly move-in ready. Outside, you’ll love the large heated garage with a 220-amp panel—ideal for hobbies, storage, or a workshop. Conveniently located close to a school, playground, grocery store, and bakery, this home offers comfort, value, and convenience all in one. (id:44479)
Realty Executives Mj
21, 4118 41 Avenue
Lloydminster, Saskatchewan
Seller will pay first 6 months of Condo Fees if you complete the purchase before Christmas. This Sask-side 2-storey Braehill townhouse condo is a corner unit that is situated just steps from a coffee shop, convenience store and the Cenovus Hub. In addition to a great location, this home offers a warm and inviting layout. The main floor features a welcoming living room, a functional kitchen and eating area with access to the backyard, plus a convenient two-piece powder room. Upstairs, you’ll find 3 generous bedrooms and a full 4-piece bathroom. The laundry is located just outside the primary bedroom, an ideal spot for a busy family. Hardwood and tile flooring features on the main level and the cozy carpeting creates a comfortable atmosphere upstairs. The basement is undeveloped and ready for your personal touch, whether you envision a family room or simply extra storage. (Seller has framed in a bathroom in the basement. A new shower, toilet and sink come with the property).There are two assigned parking stalls in front of the unit. The $320/month condo fee covers exterior building maintenance, garbage, lawn care, snow removal, reserve fund and professional management. Interior pictures coming soon. (id:44479)
RE/MAX Of Lloydminster
1492 92nd Street
North Battleford, Saskatchewan
Extensively updated West Side property, move-in ready with tons of potential. This 2-bedroom home features new flooring throughout, new interior and exterior doors, fresh trim, and a fully renovated bathroom. Electrical upgrades include dedicated breakers for the dishwasher, microwave, and fridge, plus new counter plugs, light fixtures, receptacles, and switches. A brand new 10' x 12' deck has been added, and the home comes with new appliances along with a new washer and dryer. The basement has been framed, insulated, and poly’d for future development, with a bathroom roughed in, a sump pit added for future use, and a backwater valve installed to help protect your investment. There is potential to add two more bedrooms downstairs, and most of the plumbing and duct work have been upgraded, with new plumbing added in the basement to accommodate future improvements like a potential second bathroom—an excellent start for anyone wanting to finish the lower level exactly to their taste. (id:44479)
Century 21 Prairie Elite
5241 Aerial Crescent
Regina, Saskatchewan
Welcome to 5241 Aerial Crescent, a beautifully maintained bi-level home in the heart of desirable Harbour Landing. Built in 2012, this 1,011 sq ft home offers great curb appeal with its stucco exterior accented by brick and a double attached garage. Step inside to a bright and open-concept main floor featuring laminate flooring throughout the living room and kitchen. The spacious living room is highlighted by a cozy gas fireplace with built-in shelving. The kitchen is a chef’s delight with stainless steel appliances including a double oven, sleek black granite countertops, a large island with seating, and a convenient corner pantry. From the kitchen, access the covered deck with gas hook-up, perfect for BBQ season! The yard is fully fenced and ready for kids, pets, and entertaining. The primary suite is generous in size and offers a walk-in closet and a 3-piece ensuite with a tiled walk-in shower. A second bedroom and a 4-piece main bath complete the main floor. Downstairs, large windows fill the space with natural light. The fully developed basement features a spacious family room wired with surround sound, two additional bedrooms, and a 3-piece bath. The home also includes thoughtful extras such as storage under the stairs, newer washer and dryer, high-efficiency furnace, on-demand hot water, and a water softener/HRV system (rented through Reliance Mackenzie). This is a move-in ready home in a great family-friendly neighbourhood close to parks, schools, and all amenities. (id:44479)
Coldwell Banker Local Realty
206 3rd Avenue E
Assiniboia, Saskatchewan
Location! Location! Location! This sweet property has it all. A block or 2 away from groceries, restaurants, and all of your shopping needs. Very clean well-maintained property that you can settle right into. So many updates, some windows, flooring, decks, siding, shingles, an overhead garage door, and even weeping tile has been added to the basement. Laundry is upstairs right now but there are hook ups downstairs for them as well. Best of all it has been freshly painted! The furnace was serviced this fall, as it is every fall. Yes, there is a garage, which is truly one of the many highlights of this property! Come and take a look at this comfortable home. (id:44479)
Royal LePage® Landmart
55 Metcalfe Road
Regina, Saskatchewan
Welcome to 55 Metcalfe Road in the University Park neighborhood. This 1976-built, 5-level split home offers 2,485 sq ft of living space, featuring 3 bedrooms and 3 bathrooms set on a generous 62 x 112 ft rectangular lot. The front of the home has a lush lawn, large tree, greenery, and the double concrete driveway that leads to the 28 x 24 double attached insulated and heated garage. The backyard has a two tiered deck, mature trees, shrubs and greenery, raised garden boxes and a lawn. The underground sprinkler system ensures both front and back yards stay pristine. The kitchen has tile flooring, granite countertops, tile backsplash, soft close cabinets and drawers, a garburator, an island with bar seating, a spot for a table and chairs and a huge pantry that even has space for an extra fridge! The stainless steel fridge, stove, microwave hood fan, dishwasher and double ovens are all included. Off to the side is the laundry room with a handy 2 piece bathroom. It features a folding table, a space to hang dry clothing, a built in ironing board, extra cabinet space and the front load Samsung washer and dryer are both included! The living room is gorgeous with a 15 foot high vaulted ceiling, hardwood flooring and 3 large windows. The formal dining room looks over onto the kitchen and has a wall full of windows overlooking the backyard, hardwood flooring and a built-in china cabinet. On the next floor the primary bedroom is the star with a walk-in closet that has built-in shelving and drawers, bright windows and a 3 piece private ensuite bathroom with tile flooring, a granite countertop and a glass shower. The main 4 piece bathroom is next followed by two great sized bedrooms! Up one more level is the versatile bonus room. The lower level recreation room offers endless possibilities for a multi-use entertaining space. On the lowest level, the unfinished basement provides abundant storage and houses the 2 owned furnaces. (id:44479)
RE/MAX Crown Real Estate
1282 103rd Street
North Battleford, Saskatchewan
This well-maintained triplex is a great opportunity for anyone looking to generate passive income. With three one-bedroom units bringing in a total of $2,260 per month and three long-term tenants already in place, this property is a true turn-key investment. Recent upgrades include new shingles and updated electrical, ensuring low maintenance for years to come. Each tenant has their own storage space in the basement, along with shared laundry facilities and off-street parking at the back. Located in an improving neighborhood, this property offers both immediate cash flow and solid long-term potential, making it an excellent addition to any investment portfolio. (id:44479)
Exp Realty
516 First Avenue E
Lampman, Saskatchewan
Spacious, Updated & Affordable! This 4-bedroom, 2-bathroom home is nestled on an oversized corner lot in community of Lampman and has seen numerous renovations over the past 10 years. The main floor offers a welcoming, oversized entryway and a bright, open-concept layout with a large kitchen with an eat up counter, separate dining area, and cozy living room. The dining area had patio doors which lead out to the south facing deck. You’ll find three bedrooms on this level, including the primary bedroom with garden doors leading to a private backyard east facing deck. Downstairs, the fully finished basement features a generous entry from the attached garage, family room, fourth bedroom, a den, laundry room, another full 4-piece bathroom, and a large cold storage room. Step outside to enjoy the expansive .23 acre yard with two decks, and ample parking in both the front and back. Updates include windows, paint, trim, interior doors, flooring, both bathrooms, and electrical upgrades—making this move-in ready home a must-see! (id:44479)
RE/MAX Blue Chip Realty - Estevan
900 1st Street W
Nipawin, Saskatchewan
Welcome to 900 1st Str W! This 1092 sq ft 3 bedroom home is conveniently located only a few blocks to Wagner School and to the playground! Some renovations have been started, and you have the opportunity to finish them to your liking! 1 bedroom is on the main floor, plus 2 bedrooms upstairs. Laundry on the main floor, along with the 4-piece bath (the 2nd sink is not hooked up). Plenty of storage space in the basement. Shingles got replaced recently. Great yard, mostly fenced. If you are inspired by the opportunity, this might be the property for you! As per the Seller’s direction, all offers will be presented on 08/07/2025 4:00PM. (id:44479)
RE/MAX Blue Chip Realty
9a Prairie Sun Court
Swift Current, Saskatchewan
This 2007 original-owner mobile home at 9A Prairie Sun Court, Swift Current, SK is a comfortable and affordable option for anyone wanting a place that’s easy to maintain yet full of perks. With 2 bedrooms and 2 bathrooms, and an open design kitchen/dining/living room, it’s a layout that makes sense—whether you’re downsizing or just starting out. The unheated side porch gives you that extra bit of flex space for storage, a summer hangout spot, or even a place to pot plants when spring rolls around. Step outside and you’ll find a fully fenced backyard, offering both privacy and a safe space for kids, pets, or your next backyard barbecue. And for the handy or hobby-minded, there’s a powered 12x20 workshop tucked out back, making it easy to get creative, fix things, or simply have a little getaway spot without leaving home. Sitting on a rented lot, this property keeps things budget-friendly while still delivering the independence and outdoor space you’ve been looking for. (id:44479)
Century 21 Accord Realty
335 Ruttle Avenue
Kinistino, Saskatchewan
Beautiful bungalow tucked away in the quiet and peaceful community of Kinistino! As you step inside, you are greeted by vaulted ceilings and modern vinyl plank flooring that extend through the main living areas. The open concept layout includes a bright and welcoming living room with a picture window and a spacious eat-in kitchen featuring stainless steel appliances, ample cabinetry and generous counter space. The main floor also offers 3 comfortable bedrooms and a 4-piece bathroom. The fully finished basement provides a sprawling family room, an additional bedroom, a 4 piece bathroom and a combined laundry/utility room. The fully fenced and thoughtfully landscaped yard is designed for both relaxation and enjoyment. The spacious deck has a natural gas bbq hookup and provides the perfect spot for entertaining family and friends and the cozy fire pit area creates a warm gathering space. The yard also includes a garden area for those with a green thumb. A single detached 24ft x 15ft garage with drive through access to the backyard adds convenience, while a parking pad and a large gate provide additional space for parking or storage. Don’t miss out on what this property has to offer. Schedule your showing today! (id:44479)
RE/MAX P.a. Realty
304 706 Confederation Drive
Saskatoon, Saskatchewan
Elevator access, Park-view top-floor condo in Parkside Place! This bright 1,376 sq ft 2-bed, 2-bath unit offers an open layout with morning sun and direct park views from the living room. Features include a large in-suite laundry room, wall A/C, spacious balcony with storage, , and one electrified parking stall. Prime location near Confederation Mall, parks, schools, and Circle Drive. Vacant and move-in ready! (id:44479)
Royal LePage Varsity
Mcdermit Acreage - Mortlach
Wheatlands Rm No. 163, Saskatchewan
Just five minutes North of Mortlach, this 40-acre property is a fantastic opportunity for hobby farmers, ranchers, or anyone looking to enjoy a rural lifestyle with room to grow. The land is set up for livestock, featuring two bison pens secured with 5-wire fencing and a massive quonset that offers plenty of space for machinery, equipment, or feed storage. You'll also find a variety of established fruit trees and berry bushes, including apple, plum, cherry, and raspberries. The well-kept bungalow offers comfort and functionality, with a wrap-around deck to enjoy prairie views and a thoughtfully updated interior. The main floor includes a mudroom entry, updated kitchen, dining area, living room, two bedrooms, and a 4-piece bathroom (with in-floor heating). Downstairs, the mostly finished basement features a large family and games room, laundry/utility space, and a generous den that serves as a primary bedroom (no window) with walk-in closet and 3-piece en suite. Whether you're looking to raise animals, enjoy wide open space, or settle into country living with modern comforts, this property delivers! (id:44479)
Global Direct Realty Inc.
111-113 Q Avenue N
Saskatoon, Saskatchewan
Discover an incredible opportunity with this spacious bi-level duplex on a R2-zoned lot (50 ft × 140 ft)—perfect for investors, renovators, or anyone looking to create strong rental income!. Featuring 14 bedrooms, 4 bathrooms, 2 kitchens, and 2 living rooms , it offers endless flexibility for multi-tenant use. Both Side main floor includes 3 bedrooms and 1 bathrooms, while the basement on each side adds another 4 bedrooms and 1 baths. Located just off 22nd Street West, in an area quickly evolving with new commercial growth, this property is fully fenced (vinyl on two sides) and close to shopping, schools, restaurants, and public transit. A fantastic project for a handyman or investor—with some flooring and touch-ups, it could become a top-performing rental property. Excellent value, tons of space, and unlimited potential—priced to sell! Call your favorite REALTOR® today before it’s gone! (id:44479)
Exp Realty
106 1128 Mckercher Drive
Saskatoon, Saskatchewan
Welcome to this well-maintained, move-in-ready townhouse in the highly desirable Wildwood Village, ideally located near parks, schools, and transit. Offering comfort, convenience, and great value, the bright kitchen opens to a cozy eating area filled with natural light, while the family room overlooks a private, south-facing backyard—perfect for relaxing or summer barbecues in the fully fenced yard. Upstairs, you'll find two bedrooms with ample closet space, and the finished basement includes a third bedroom, a full bathroom, a versatile den, a large storage closet, and a utility area. The home comes with one parking stall and plenty of visitor parking nearby. Wildwood Village provides outstanding amenities like a tennis court, pickleball, basketball hoops, and a playground right across the street. Whether you're a first-time buyer, small family, student, pet owner, or anyone seeking an affordable, easy lifestyle in a vibrant community, this townhouse is an excellent choice. Don’t miss out—schedule your showing today! (id:44479)
Realty Executives Saskatoon
Friesen Land / South Of Warman
Corman Park Rm No. 344, Saskatchewan
Prime Agricultural and Investment Opportunity – 151 Acres Near Warman Location: 2.5 miles south of Warman, 1 mile east of Highway 11 Presenting a rare opportunity to own 151 acres of flat, highly productive farmland, strategically located just south of Warman and easily accessible via Highway 11. This expansive parcel is ideal for agricultural use, investment purposes, or future development, offering significant potential in a growing region. The property is divided into 5 separate parcels, with zoning under DAG 1, which offers flexibility for a variety of uses, from farming to future residential or commercial development. With power and gas already on or close by this land is ready for immediate use or future planning. Notably, the land sits directly across the road from the well-known Twin Peaks Creamery, a local landmark that may offer additional exposure and opportunities for future business ventures. Whether you're looking to expand your agricultural operations, secure a long-term investment, or develop a piece of land in an area poised for growth, this property offers an exceptional foundation. With its flat topography, excellent soil, and close proximity to Warman, this is a rare find in a highly sought-after location . Buyer is responsible for all GST. Assessments and taxes were calculated on a per acre basis. This property is sure to appeal to a wide range of buyers. Don’t miss out on this incredible opportunity. (id:44479)
Coldwell Banker Signature

