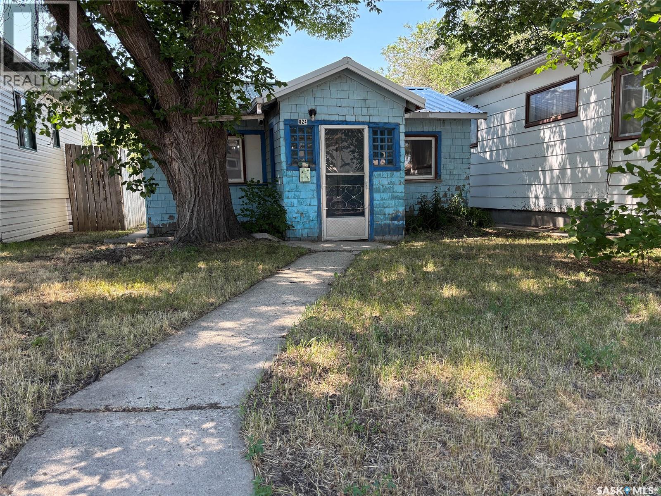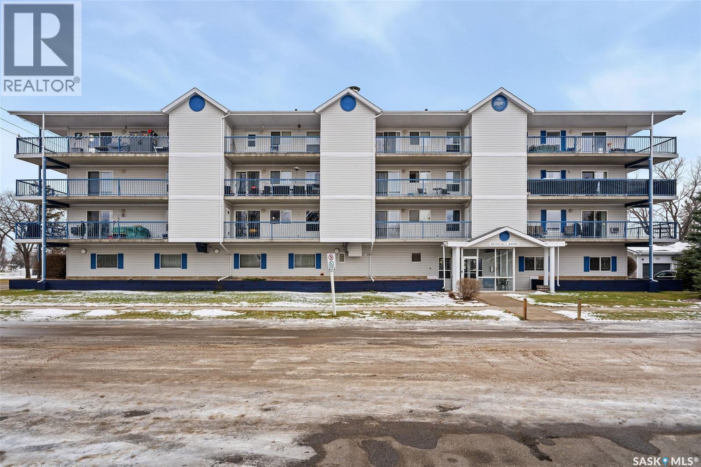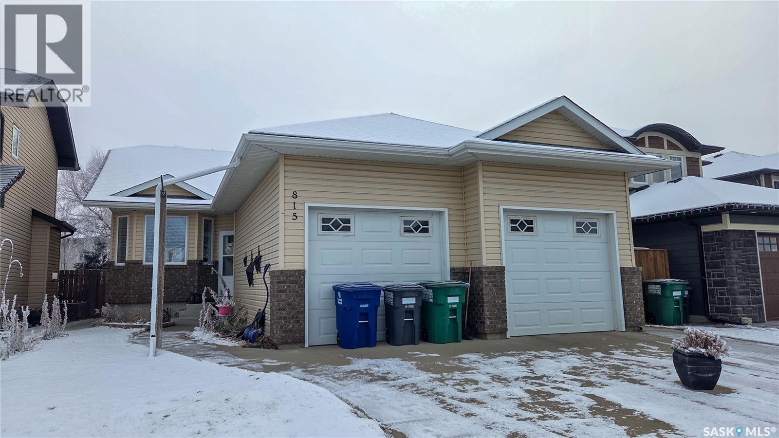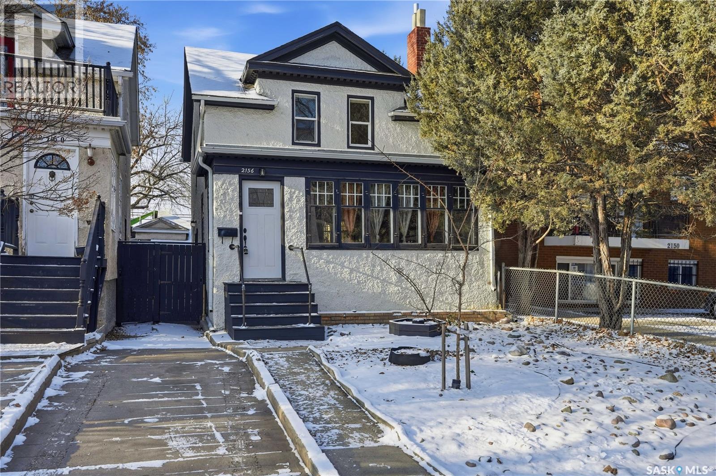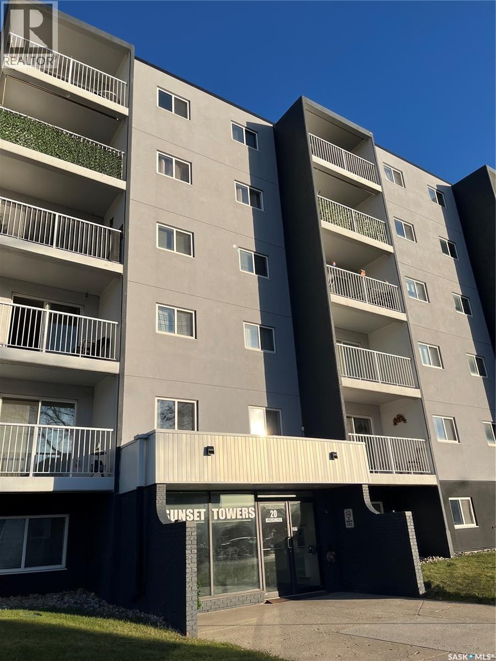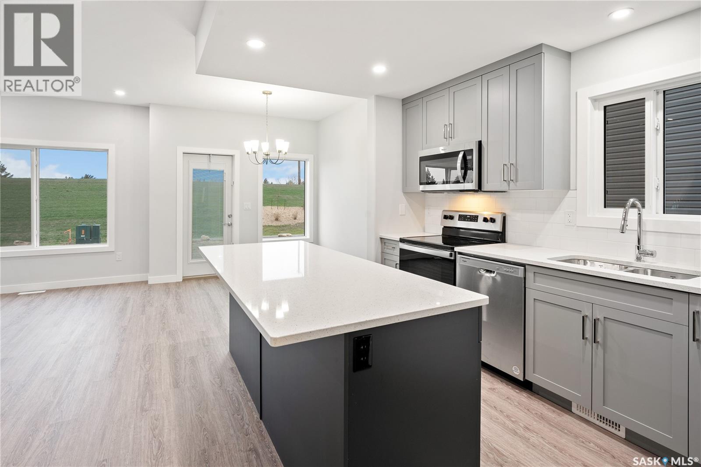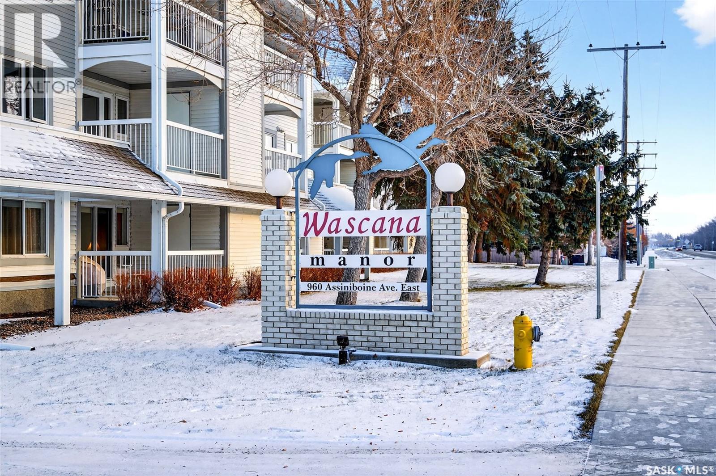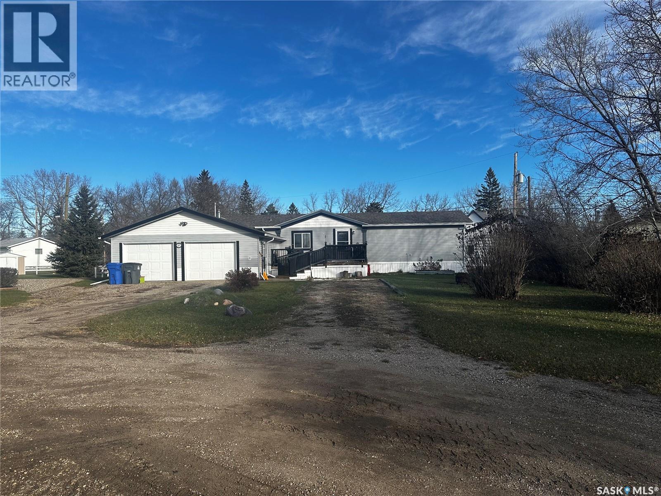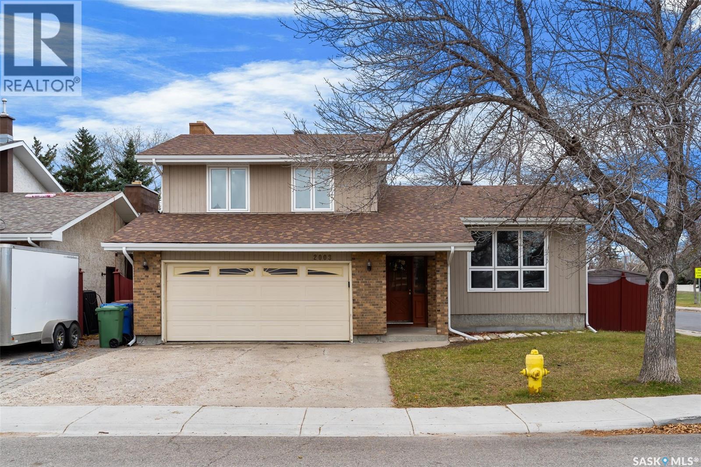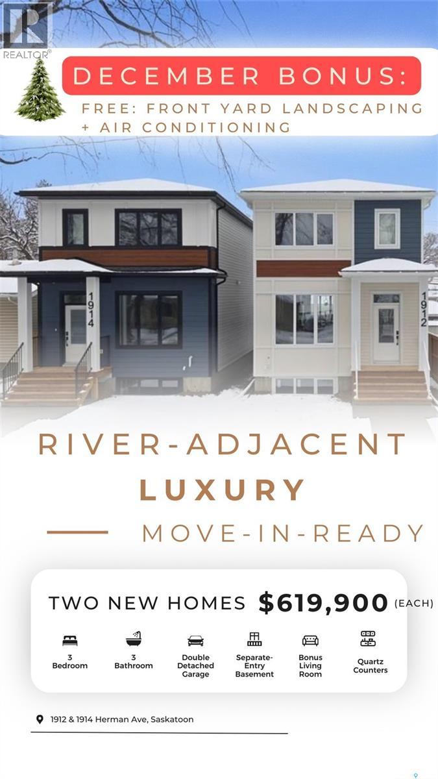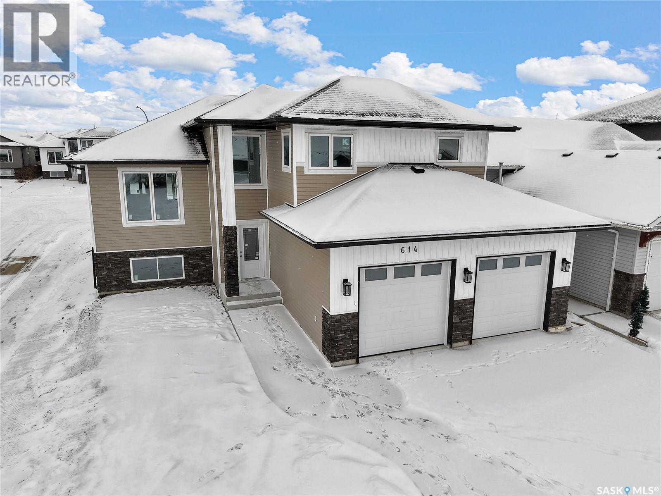824 Cartier Avenue
Moose Jaw, Saskatchewan
This cozy 704 sq. ft bungalow home with a mid-efficient furnace, metal roof. It is partially fenced with a deck off the back door and parking in the back. Within walking distance to schools, parks and downtown. Would make a good revenue home. (id:44479)
Realty Executives Mj
202 2501 1st Avenue W
Prince Albert, Saskatchewan
Discover comfortable, low-maintenance living in this beautifully updated 2-bedroom, 2-bathroom condo on the West Hill. Located on the second floor and facing north, this bright and inviting unit offers an excellent layout with an open floor plan, in-suite laundry, and convenient adult-only living in a quiet, well-kept building. Major upgrades were completed in 2024, including vinyl plank flooring throughout and a full set of new appliances—stainless steel fridge, induction stove, microwave hood fan, as well as a new washer, dryer, and a reverse osmosis system. The kitchen features sleek European-style cabinetry, while the spacious primary bedroom includes a generous closet complete with an organizer and a private 2-piece ensuite. A full 4-piece main bathroom serves the rest of the home. Enjoy your north-facing balcony with two exterior storage units, plus the convenience of one underground heated parking stall. The building also offers an amenities room for owner use. Located steps from Kinsmen Park and close to South Hill Mall, Safeway, GoodLife Fitness, and many other amenities, this affordable condo checks all the boxes. Condo fees include everything except power, making this a fantastic option for comfortable and worry-free living. (id:44479)
Royal LePage Icon Realty
815 Lynd Crescent
Saskatoon, Saskatchewan
Welcome to 815 Lynd Crescent! This beautiful 1144ft² bungalow in one of Saskatoon's most desirable neighborhoods is complete with 4 bedrooms, 3 bathrooms, a double attached garage, finished basement, updated kitchen (complete with a central vac sweep inlet!), central AC and much more! On the main floor you’ll find a beautiful open concept living room, kitchen and dining room; perfect for the entertainers and hosts in the family. The large primary bedroom features a walk-in closet and a 4 piece ensuite, offering ample closet space and a dedicated bathroom. In the basement you’ll find a massive living space, perfect for creating a designated office/living area with an open concept feel, similar to upstairs. It also has an extra bedroom and bathroom making it a great completed space, ready to be moved into. The attached 2 car garage offers lots of shelving and storage, perfect for a handy man or busy family. The backyard has a finished deck to hang out on and is great for kids or pets to play safely! It's conveniently located close to circle drive, as well as to the many amenities Stonebridge has to offer including grocery stores, coffee shops, fast food places, and more! Don't miss out on this opportunity, call to book a showing today! (id:44479)
RE/MAX Saskatoon
2156 Osler Street
Regina, Saskatchewan
Looking for an excellent investment opportunity in the General Hospital neighborhood? Discover the potential of 2156 Osler Street! This 3 bedroom, 1 full bath offering 1,017 sq ft of living space on a generous 3,122 sq ft lot is ready for new owners. Built in 1924 & situated close to downtown, the hospital, & legislative buildings, this home is perfect for buyers looking for a 1st time home or adding to an investment portfolio. With upgrades including many newer windows, & much of the home recently painted, this home showcases a very spacious main floor with a gorgeous living room highlighting a vaulted ceiling, vintage charm with rich cabinetry, stunning hardwood flooring, a large & bright dining area, lovely front porch area, & practical, cozy kitchen area! An impressive stairwell leads to three good-sized bedrooms upstairs that are complemented by a beautiful full bath with tile flooring. The basement is undeveloped but does have a working 1pc bathroom (toilet), a laundry area, & rented water heater. Basement work has been done by a professional, however, no engineer's report is available. The lower level presents a promising opportunity to create more living space to add to a profitable rental property or perfect for a family for storage. There is also a side entry that leads to the basement & curb appeal is fabulous with newer front & back doors, no maintenance front landscaping, fenced backyard with small garage, deck, & garden areas. Parking for two vehicles is off the lane (next to garage). Immediate possession is available & all appliances are included. As per the Seller’s direction, all offers will be presented on 12/10/2025 9:00AM. (id:44479)
Century 21 Dome Realty Inc.
610 20 Kleisinger Crescent
Regina, Saskatchewan
Top floor condo unit located in The Sunset Towers. Building offers an inviting atmosphere and residents have access to an amenities room directly off the lobby. Unit has a spacious living room with large sliding doors to the west facing balcony with an abundance of natural light. French doors lead to a bedroom that could also be used as an office. Kitchen features newer vinyl plank flooring and stainless steel appliances which are included. Unit also offers a second bedroom, 4 piece bathroom and in suite storage. Laundry is conveniently located across the hall for easy access. Located close to all north end amenities including a grocery store, restaurants and mall. (id:44479)
Realty Executives Diversified Realty
210 2nd Street S
Waldheim, Saskatchewan
A Fresh Start in Waldheim — Where Space, Comfort & Small-Town Peace Come Together Just 30 minutes from Saskatoon, tucked into the growing and welcoming community of Waldheim, this beautifully crafted 1,399 sq ft bungalow by Armour Homes LTD is ready to become someone’s next chapter. Whether you're dreaming of more space, a calmer pace, or a home that finally feels like you, this one delivers both comfort and elegance in every detail. The moment you step inside, the home feels open, uplifting, and thoughtfully designed. Soaring 13-foot ceilings in the kitchen and living area instantly create a feeling of luxury and openness, while the 9-foot ceilings in the bedrooms bring softness and coziness—offering the perfect balance of sophistication and comfort. Large windows allow sunlight to move through the space beautifully, creating a warm and inviting atmosphere from morning coffee to evening unwinding. Modern finishes like quartz countertops, stainless steel appliances, luxury vinyl plank flooring, and porcelain tile elevate the home while keeping maintenance easy and stress-free. With three spacious bedrooms and two full bathrooms, there’s room to grow, host, or simply enjoy life comfortably. The generous lot offers space for gardens, fireside evenings, pets, kids—or simply room to breathe. The concrete driveway is already complete, and the builder offers the option to finish the basement and deck so the space can evolve with you. Living here means enjoying the quiet charm of small-town living without giving up convenience. Waldheim offers community, safety, fresh air, and room to live the lifestyle you’ve been imagining—while Saskatoon remains an easy drive when needed. If you've been searching for a home that feels new, inspiring, and deeply comfortable — this one is worth experiencing in person. ?? Contact your agent today to schedule a private showing — your next chapter could begin here. (id:44479)
Exp Realty
3154 Bowen Street
Regina, Saskatchewan
Welcome to the Richmond. Ehrenburg Homes Premier builders latest offering in the vibrant Eastbrook neighbhourhood located close to an abundance of amenities, parks and schools.1560 Sq ft of luxury build with high end materials used throughout. Spacious open concept layout with large kitchen/dining area featuring centre island and stone counters with beautiful modern design cabinetry. Spacious living room with fireplace feature wall handy 1/2 bath on main. 2nd level with large primary suite featuring 4pc ensuite and walkin closet, 2 additional bedrooms and very functional BONUS room, main bath and hand 2nd floor laundry. Inside entry to the double attached garage. Basement features a side entrance to accommodate a future suite. Exterior walls are framed and insulated with roughed in plumbing. Superior construction foundation has a 4” rebar reinforced slab and is built on piles. Exterior features front landscaping, sidewalk, and underground sprinklers. Interior photos from previous build. Call for more information! (id:44479)
Sutton Group - Results Realty
131 960 Assiniboine Avenue
Regina, Saskatchewan
Grade level 2 bedroom condo that has been very well maintained facing North. New counter tops, new back splash, new stainless steel appliances in kitchen. Beautifully update, you notice how spacious the condo is. The kitchen is a great size and has plenty of room for a dining table and open access to the living area. Such a great space for entertaining! The Patio doors in living room lead you to a spacious patio with additional storage area. The French doors off of the living room area lead you into one of the two bedrooms. This is a good size room and has plenty of closet space. The next room is the primary bedroom with a walk in closet and an updated 2 piece en suite for added convenience! The main bathroom is beautifully updated and the storage/laundry area is also a very nice size. This condo has seen many upgrades in the past year including but not limited to, laminate flooring throughout, both bathrooms have been updated, all light fixtures and newer paint throughout . The kitchen has also been updated with backsplash, counter top and under cupboard lighting. This is a great condos in a beautiful area that is close to all East end amenities, the university of Regina, and the ring road. Don't miss out on this one, move in ready and meticulously maintained. (id:44479)
Jc Realty Regina
317 Railway Crescent
Midale, Saskatchewan
Escape to the tranquility of small-town life with this exceptionally maintained, 1,520 sq ft manufactured home, perfectly situated on a quiet, low-traffic bay and within easy walking distance to the local school. This residence is designed for comfort and modern living, featuring a spacious open-concept layout that seamlessly unites the living areas. The heart of the home is the fantastic kitchen, which is well-equipped for any cook and boasts a high-quality organization system with smooth-gliding drawer slides. Comfort is guaranteed year-round with a new 2024 air conditioner and the added value and convenience of an attached, fully insulated garage, providing secure parking and a functional workspace. Experience the peace of a close-knit community coupled with the easy flow and generous space of this move-in-ready home. (id:44479)
RE/MAX Weyburn Realty 2011
2003 Styles Crescent
Regina, Saskatchewan
Location, location! Don’t miss this completely upgraded two-storey split in the heart of Gardiner Park, perfectly situated on a quiet crescent backing green space and just steps to Wilfred Walker School. This is an ideal family home featuring over $100,000 in recent upgrades. A spacious sunken foyer welcomes you into a bright, open main floor redesigned in 2025 with a brand-new kitchen and an airy, modern layout. Windows on three sides fill the home with natural light and offer lovely park views. All windows have been upgraded to PVC triple-pane (except in the basement) for enhanced energy efficiency and comfort. New vinyl plank flooring flows throughout the main and second levels, complemented by new carpet in the basement. All interior doors, trim, and baseboards have been replaced, and the entire home was freshly repainted in 2025. Enjoy new LED pot lights, updated fixtures, and a kitchen that impresses with quartz countertops, modern stainless-steel appliances, and a dishwasher just one year old. Upstairs, you’ll find three generous bedrooms — each featuring twilight lighting with three colour settings to create the perfect ambiance day or night. The primary suite includes a brand-new 5-piece ensuite, while the main 4-piece bath was also completely redone in 2025. A few steps down from the kitchen, you’ll find a renovated 3-piece bath/laundry combo and a cozy family room with a wood-burning fireplace and patio doors leading to the back deck and yard. The lower level includes a spacious rec room and a fourth bedroom with new carpet and fresh paint. Other updates include central air (2020), new shingles, soffit, fascia, and eavestroughs (2025), and freshly cleaned furnace ducts. Located across from a park and just a short walk to Wilfred Walker School, grocery stores, and all east-end amenities, this beautiful home combines comfort, quality, and an unbeatable location — perfect for a growing family. (id:44479)
RE/MAX Crown Real Estate
1912 Herman Avenue
Saskatoon, Saskatchewan
BUILDER INCENTIVE FOR THE MONTH OF DECEMBER!!! IF PURCHASED IN THE MONTH OF DECEMBER, BUILDER WILL INCLUDE CENTRAL AIR CONDITIONING AND FRONT LANDSCPAING, CONTACT YOUR REALTOR FOR MORE INFO! Here is your dream property just mere steps from the river and connected to Saskatchewan Crescent. The easy access to downtown and close to all amenities makes this location very desirable. Situated at 1912 Herman Ave is this new custom 1672sqft two storey outfitted with high end finishings and many features throughout, including a double detached garage and even basement suite ready! Inside the main floor you are greeted with 9' ceilings with huge windows at both ends of the home allowing for an abundance of natural light. The floorplan is an open concept layout with an upgraded designer kitchen, white cabinets accented with a maple stained island topped with quartz counters. There is a full kitchen appliance package included. There is a full size walkin pantry to host all your supplies for cooking and entertaining to help keep you fully organized. Extra features such as a built in coffee/drink bar with an under counter refrigerator helps make this home feel luxurious. The living room boasts custom wall features & a 3 sided fireplace. Upstairs hosts your 3 bedrooms & 2 more bathrooms & laundry off the bedrooms. Also featured upstairs is another living space with the bonus room - with a feature wall to tie it all together. The primary bedroom has a walkin closet & a 3pc ensuite bathroom with a tiled walkin shower. Downstairs you have the added feature of hosting a potential basement suite with separate entrance, boasting 9' ceiling, secondary panel, and roughed in plumbing - this is a very easy location/community to be able to rent out your basement suite for that extra mortgage helper! This home also features a 20x22 garage. This home has so many custom features throughout keeping the flow consistent and impressive. Contact our Team today for more info on this home. (id:44479)
Realty Executives Saskatoon
614 Casper Cove
Warman, Saskatchewan
614 Casper Cove presents a rare opportunity to own a brand-new home backing green space, complete with deck and partial fencing already in place. Thoughtfully designed for comfort and functionality, this residence blends modern finishes with practical everyday living.Inside, you’ll discover three large bedrooms, including a luxurious primary suite featuring a 5-piece ensuite—double sinks, soaker tub, and a spacious walk-in shower—creating your own private retreat. Two additional bedrooms sit on the main floor, ideal for kids, guests, or a dedicated home office. A main-floor laundry room adds convenience to daily life, while a stylish 4-piece bathroom serves the additional bedrooms.The unfinished basement offers the freedom to design your dream space—think home theatre, gym, extra bedrooms, or even a cozy rec room. With generous square footage, the possibilities are endless. Located in a family-friendly neighbourhood, 614 Casper Cove boasts easy access to parks, schools, shopping, and major routes—perfect for busy families and professionals alike. The insulated double attached garage adds comfort year-round, and the peace of mind of new home warranty means all you need to do is move in and enjoy. Spacious layout, premium primary suite, and room to grow—don’t miss your chance to make this beautiful home your own. (id:44479)
Exp Realty

