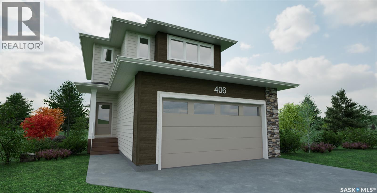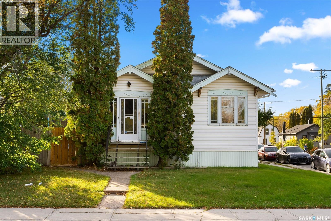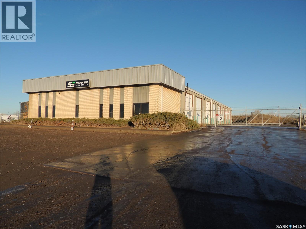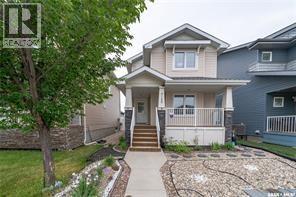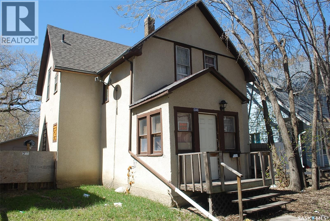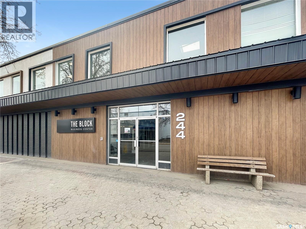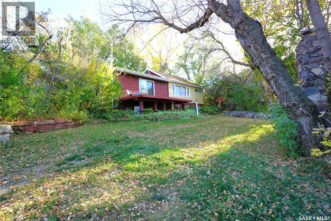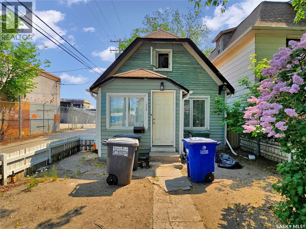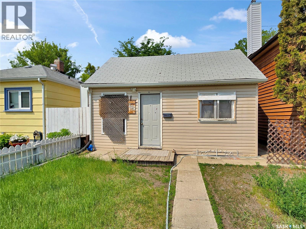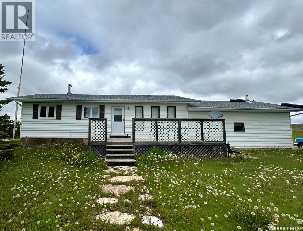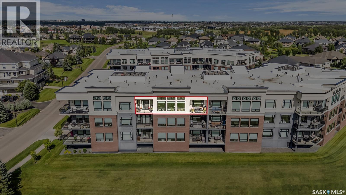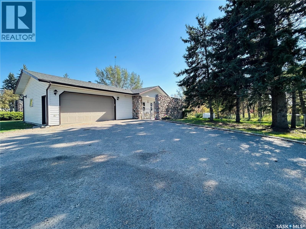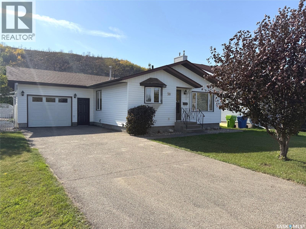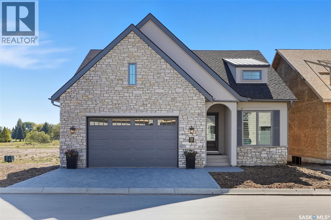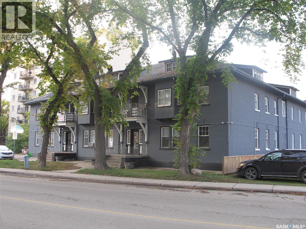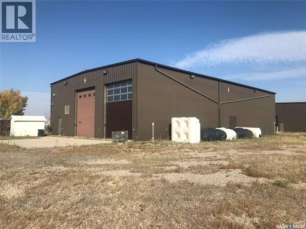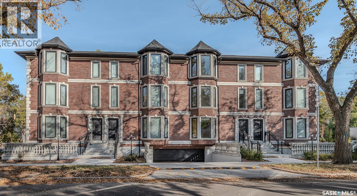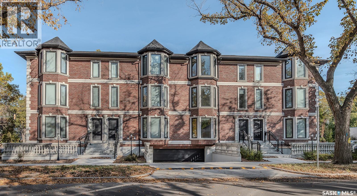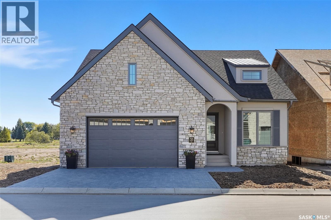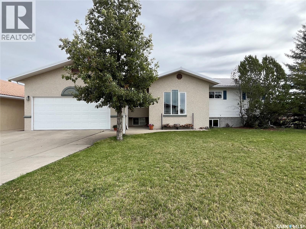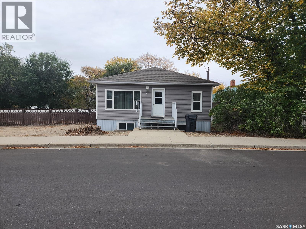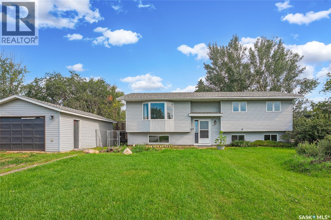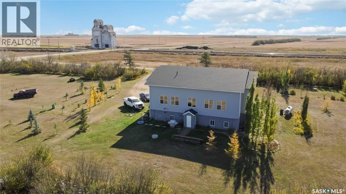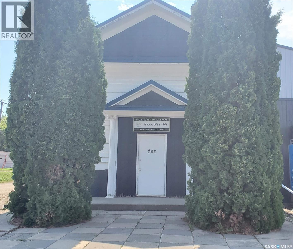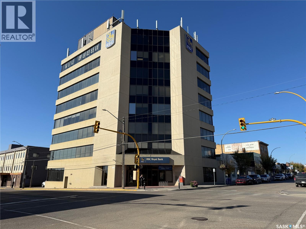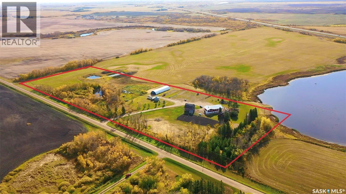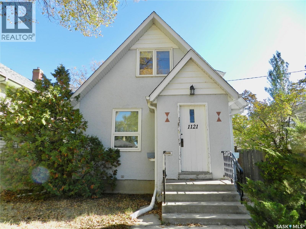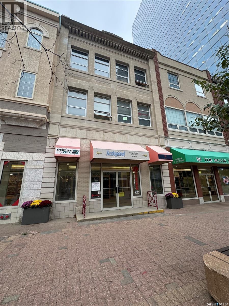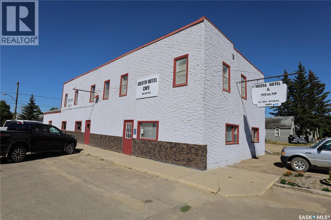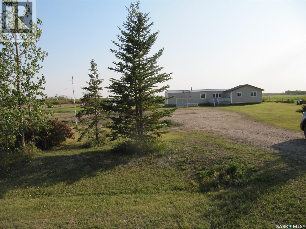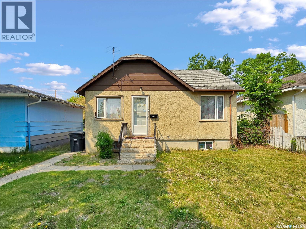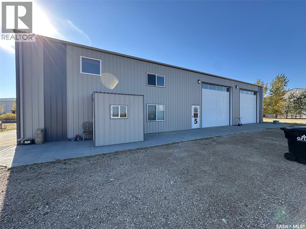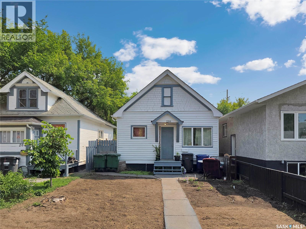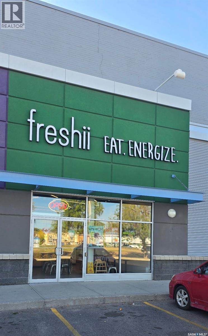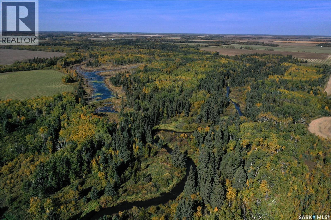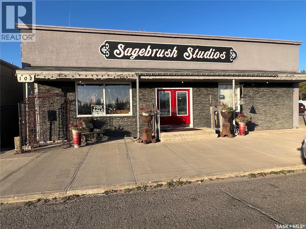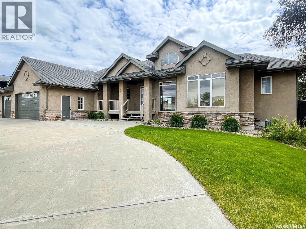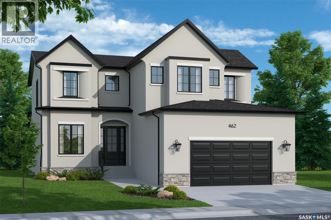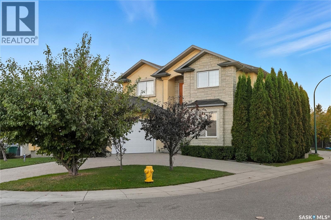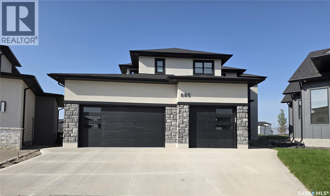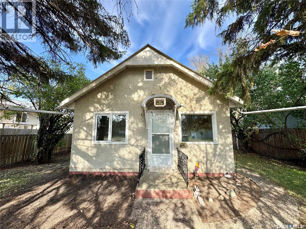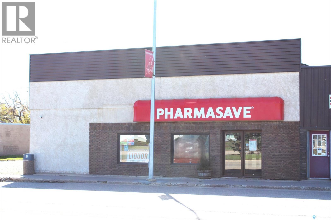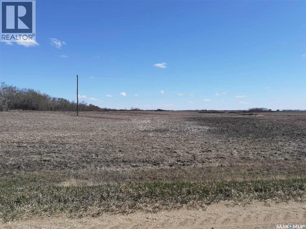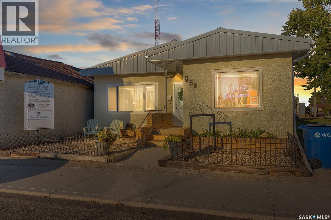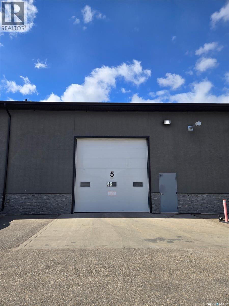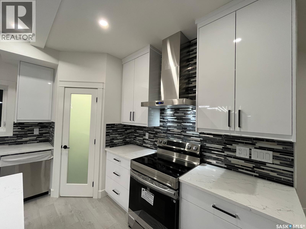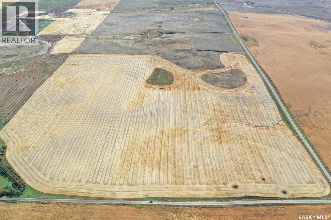406 Cockcroft Place
Saskatoon, Saskatchewan
The "Logan" by North Ridge Development Corporation is a "Suite Ready" 1577 square foot 2-Storey home located in he growing community of Brighton. This beautiful home features 3 spacious bedrooms, 2.5 modern bathrooms, and an interior bonus room, ideal for a home office or extra living space. The second floor offers the convenience of laundry and a generous closet-style pantry, ensuring ease of living. With a side basement entry, this home also provides excellent potential for future development. Perfectly designed for comfort and functionality, this property is a must-see in one of Saskatoon’s fastest-growing neighbourhoods. Includes front double concrete driveway and sod! Take a drive around Brighton and see how this growing community may fit into the lifestyle you desire! GST and PST included in purchase price with any rebates to builder. Saskatchewan Home Warranty. Construction is now complete on this home and ready for your move. (id:44479)
North Ridge Realty Ltd.
1400 Queen Street
Regina, Saskatchewan
Welcome to this character filled 1,272 sq ft bungalow situated on a generous 6,246 sq ft corner lot. This home offers a fantastic layout with plenty of original charm including wood flooring and trim throughout the main level. Step inside the front porch and into a spacious living room and designated dining area. The bright and functional kitchen features ample cabinet space and loads of counters, making it ideal for the home cook. The main floor also boasts three well sized bedrooms and the main bathroom. The partially finished basement offers additional living space with a large family room, a fourth bedroom, another 3 piece bathroom, laundry area, and plenty of storage and utility space. This property also features both a single attached garage and a double detached garage with lane access. The detached garage is insulated, equipped with 100-amp electrical service, making it perfect for a workshop, extra storage, or parking. Enjoy the outdoors in the well treed, fully fenced backyard complete with a small patio space. Whether you're an investor looking to add to your rental portfolio or a family searching for a comfortable character home, 1400 Queen Street is a fantastic opportunity. Don’t miss out! (id:44479)
Coldwell Banker Local Realty
53 Escana Street
Estevan, Saskatchewan
This is a great opportunity to purchase a large 12,096 sq ft shop on 2.5 acres. The front has 4 offices, 2 washrooms, reception area, and board room. The rear shop has 8 - 12' x 14' and 1 - 10' x 12' overhead doors. There is also a second floor coffee room and washroom with shower and laundry. The large yard is fenced with electronic key pad entry. There is also a second storage garage. (id:44479)
Royal LePage Dream Realty
5128 Aerial Crescent
Regina, Saskatchewan
Welcome to this beautifully maintained two-storey detached home located in the heart of Harbour Landing, one of Regina’s most sought-after neighbourhoods. This spacious home offers three bedrooms on the second floor, including a large master bedroom with a private 4-piece ensuite and his-and-hers closets, along with an additional 4-piece bathroom for family or guests. The main floor features stylish laminate and vinyl plank flooring, a cozy 2-piece bathroom, and a convenient pantry. You’ll love spending summer evenings with your family on the charming front veranda, perfect for relaxing outdoors. The fully finished basement adds even more living space, with two additional bedrooms, a full 4-piece bathroom, and a separate storage room — ideal for extended family, guests, or rental potential. Outside, enjoy a beautifully landscaped yard with an upgraded deck and pergola, perfect for entertaining. The home also includes a 2-car concrete parking pad at the back. Located just steps from Harbour Landing School and Norseman Park, and close to major commercial amenities like Walmart, Winners, restaurants, and shops, this home combines comfort, convenience, and charm in one perfect package. (id:44479)
Sutton Group - Results Realty
1346 Rae Street
Regina, Saskatchewan
Welcome to 1346 Rae Street, a 1,002 sq. ft. two-storey home located in Washington Park. This property offers character, affordability, and a number of important updates that make it a solid option for both first-time buyers and investors. The main floor features a cozy living room with hardwood floors, a dining room, and a functional kitchen with plenty of natural light. Upstairs you’ll find three bedrooms and a full 4-piece bathroom. Several recent upgrades add peace of mind, including a new chimney (2025), new front deck/porch/steps (2025), soffit and fascia repairs (2025), all new sewer lines and plumbing (2024), a sump pump and drain line (2022), and HVAC ductwork cleaned and updated (2021). The furnace was tested in 2021 and is in good working order, and all exterior doors and hardware were replaced in 2021. The lot is 37.5' x 125' with lane access and ample off-street parking, including a double detached garage. This property is an excellent opportunity to own a well-priced home with important infrastructure already taken care of. (id:44479)
Exp Realty
206 234 1st Avenue Ne
Swift Current, Saskatchewan
Searching for a new small AFFORDABLE space for your small Business? counsellor? meeting space? photography studio? Something affordable with all expenses included in the rent? Look no further - this renovated suite offers 205 square feet of office (air conditioned) with men’s and women's washrooms just outside the door. Heat, electricity and common area expenses included. The building will soon have cameras installed and a fob system implemented for easy access at any hour! Located on the lower level of THE BLOCK, downtown Swift Currents' freshly renovated public mall, offering a brand new modern interior and exterior, ample public parking, even offering some privacy on the more discreet side of the mall. Set a lasting impression in this impressive space and bring your business to the next level! Call today to view. (id:44479)
RE/MAX Of Swift Current
608 Nicoll Lane
Regina Beach, Saskatchewan
Welcome to 608 Nicoll Lane, Regina Beach. This charming cabin blends retro style with functional living space — the perfect setting to create unforgettable family memories. Tucked away on a quiet lane, well away from the main traffic, this property offers both privacy and a peaceful atmosphere. Step outside and enjoy the expansive yard, complete with a front deck, back patio, and a cozy fire pit area — ideal for relaxing or entertaining. Inside, you’ll love the open-concept kitchen and dining area, which flows seamlessly into a spacious and inviting living room. The layout includes 2 bedrooms and 2 convenient half baths, making it a comfortable retreat. Experience laid-back lake life at an affordable price. Most furniture and amenities can be included, so you can just start enjoying everything Regina Beach has to offer. (id:44479)
Century 21 Dome Realty Inc.
312 E Avenue S
Saskatoon, Saskatchewan
Great value in this two-storey home located in a central Saskatoon location. This 3-bedroom, 2-bathroom home offers 1,200 sq. ft. of living space. Situated on a 3,502 sq. ft. lot with parking for up to 5 vehicles. Ideal for first-time buyers or investors. Current rent is $2,300 per month which includes the parking rental. Call today to book a viewing! (id:44479)
Royal LePage Varsity
205 J Avenue S
Saskatoon, Saskatchewan
Affordable living or investment opportunity in a central Saskatoon location! This charming 2-bedroom, 1-bathroom bungalow offers 626 sq. ft. of functional living space. The bright and open kitchen flows into the living room, creating a comfortable layout for daily living. This home features a 4-piece bathroom. The partial basement includes laundry and storage space. Situated on a 3,027 sq. ft. lot, this property includes off-street parking and has easy access to downtown, shopping, and public transit. With a low property tax of just $906 (2024), this is a great opportunity for first-time buyers or investors. Current rent is $1,350 per month. Call today to book a viewing! (id:44479)
Royal LePage Varsity
Saelhof Acreage
Wood Creek Rm No. 281, Saskatchewan
Dreaming about country life? This might be the property for you! This home was built in 1989 with a double attached garage. Situated on a 30 acre parcel south of hwy 15 in the RM of Wood Creek, this acreage offers privacy and tons of space for outdoor living, hobby farming, or just enjoying the outdoors. South facing living room shares a vaulted ceiling with the north facing kitchen/dining room. A 4 pc bathroom (recently updated) and 3 bedrooms complete the main level. Basement is partially finished with walls insulated/drywalled and concrete floors. Layout has a large family room (currently used as a bedroom), a rough in for 3 pc bath, bedroom and utility/laundry room. Double garage has gravel floor and currently houses the cistern. Heat source is an electric furnace. Sewer system pumps out to lagoon. Shingles were updated approx 2018, Exterior is vinyl siding. Outside the terrain is rolling, with tons of room for future development of a shop, second home, or whatever your heart desires. Great upside potential for a buyer with carpentry skills! (id:44479)
Realty Executives Watrous
304 404 Cartwright Street
Saskatoon, Saskatchewan
Top-Floor Luxury at The Willows – Southwest Golf Course Views Experience elevated living in this Valentino-built, Top-floor unit in the prestigious Willows community. Spanning 2,157 sq. ft., this professionally designed, decorated and highly upgraded residence offers sweeping southwest views of the golf course from nearly every room—including the kitchen, living and dining areas, primary suite, and second bedroom. The open-concept great room is anchored by a chef’s dream kitchen, featuring floor-to-ceiling cabinetry, quartz countertops, a one-piece slab backsplash, premium Miele appliances, 6-burner gas cooktop, wall oven, built-in ice maker, steam oven, garburator and an oversized island with custom eating bar for eight. Perfect for entertaining, the living area boasts a full-height custom-tiled gas fireplace, built-in coffee/wine bar with wine fridge, and access to one of two private balconies. Thoughtfully designed for comfort and functionality, this layout includes a spacious den with French doors, and a large laundry room with cabinets, sink, and stacked washer & dryer. The primary suite is a true retreat, complete with its own balcony, spa-inspired ensuite with tile floors, soaker tub, oversized spa shower, large vanity, and an expansive walk-in closet/dressing room. The generous second bedroom also offers golf course views and easy access to a beautifully appointed guest bath with marble tile, oversized shower, and vanity. Additional highlights include exclusive high-end finishes, timeless design, two balconies, two underground parking stalls (304), and two storage units. Complex features large meeting/amenities room, and gym. (id:44479)
Derrick Stretch Realty Inc.
Fieldstone Grove Acreage
Moosomin Rm No. 121, Saskatchewan
Looking for an acreage just outside of Moosomin with only pavement driving? Look no further! Located in the Estates at Fieldstone Grove is where you'll find this beauty on 2 acres. Take advantage of an "already built" home in this beautiful, new gated community! This new development offers a swimming area, beach, playground, walking paths, and so much more! This 2 bedroom/2 bathroom home features a natural gas/forced air furnace, NEW shingles, hardwood/tile flooring throughout, main floor laundry, and a beautiful stone surround behind the fire stove. The basement is a blank slate so that you can finish it however you choose! There's also an attached double car garage, new patio area, and deck off of the living room! Call today to find out more! (id:44479)
Royal LePage Martin Liberty (Sask) Realty
30 Willow Crescent
Fort Qu'appelle, Saskatchewan
Welcome to 30 Willow Crescent, a modern, updated 1,226 sqft bungalow tucked away in one of Fort Qu’Appelle’s most sought-after neighbourhoods. With 4 bedrooms and 2 bathrooms, this home is an ideal fit for both retirees and growing families. The open-concept kitchen, dining, and living area is enhanced by vaulted ceilings and expansive windows, creating a bright and inviting atmosphere. An oversized single attached garage provides plenty of space for parking and storage. The massive fully fenced backyard is a true highlight, featuring a fire pit area and endless potential to create your own private outdoor oasis. With its prime location, spacious layout, and incredible yard, this home is the perfect opportunity for families looking to settle in a desirable and welcoming community. (id:44479)
Hatfield Valley Agencies Inc.
90 2nd Street
Osler, Saskatchewan
If garage/shop space is appealing to you, this is the perfect opportunity! A unique mixed-use property that gives buyer different options. One could occupy the entire place for commercial or residential use (zoning could be switched to RES), or live in the house/rent out the shop, or use the shop/rent out the house. Dwelling was built in 1979. 672 sqft bungalow with an oversized double attached garage (28 x 24'/direct entry) and a crawl space (concrete floor). Could use some cosmetic updating, but solid house otherwise with great structural integrity. Features beautiful hardwood flooring, kitchen with stove/fridge/dishwasher/microwave, 2 bedrooms and 1 bathroom (3 piece). West facing front looks onto 2nd Street. Also has newer furnace and water heater. House/garage/shop are plumbed for in-floor heat (used to have a boiler). The 36 x 30' shop (1080 sqft) was built in 2007 and is finished with two overhead doors. Ton's of storage space on this lot inside and out. Any GST applicable is buyer responsibility. Don't miss this opportunity, Call today! (id:44479)
RE/MAX North Country
32 350 Cartwright Street
Saskatoon, Saskatchewan
With a solid reputation for quality, luxury, design and service, Valentino Development Corp is thrilled to launch The Spruce and Willow! Nestled in the heart of the Willows Golf Course community, The Spruce and Willow offers designs with an air of understated luxury and charm. Each residence offers high end interior specifications to suit the most discerning tastes. Backing the prestigious Willows Golf Course, this development provides a unique residential lifestyle amid rolling hills, mature trees and scenic water features. Valentino Development Corp is proud of their long-standing collaboration with award winning firm, Atmosphere Interior Design. Atmosphere has been featured in several of the country's lead design magazines - House & Home, Style at Home, Canadian Home Trends and Western Living. Every design spec at The Spruce and Willow has been selected by Atmosphere Interior Design to ensure that The Spruce and Willow exceeds every home owner's expectations. The spacious foyer leads you into a fabulous and bright kitchen/dining and living space. Warm wood, light cabinetry and stainless steel appliances open this area making it feel incredibly open and inviting. Cozy up with the gas fireplace in the living room during those cold winter evenings or step out into the warm summer sun from your dining area to your deck for a bbq with family or friends. The Primary bedroom is your own private oasis with big windows and an incredible 5 piece ensuite and walk-in. The basement is ready for entertaining and has a bonus room that you could use as a gym, office or anything else you desire. Book your privatew showing today! (id:44479)
RE/MAX Saskatoon
305 Queen Street
Saskatoon, Saskatchewan
22 unit older character apartment building. Renovated with excellent rents.1-3 bedroom, 5-2bedroom, 8 - 1 bedroom & 8 bachelor suites. There are 6 non- electrified parking spaces. New Rent Roll Pro Forma , Real Property Report, and highlight sheet are in the supplements to this listing. Some rents have been increased recently! Roof shingles were replaced in September, 2025! Highrise zoned RM5. (id:44479)
RE/MAX Bridge City Realty
205 60th Street W
Saskatoon, Saskatchewan
Possibly the best site in Saskatoon for visibility, one, Highway 16 North and two, across the street from Saskel Centre! Lot is 2.5 acres of compacted gravel with an industrial chain link fence around the perimeter with large rolling gate. Building is 7,137 square feet featuring office, shop and mezzanine floor. Four overhead doors, 14'W x 16'H with 110V openers drive through access and egress. Three phase power, LED & Halogen lighting, in floor and overhead gas heating, mezzanine at both ends off the building, paved parking at the front. Sublease requires approval from the owner of the building, leave offers open for 7 days minimum. (id:44479)
Realty Executives Saskatoon
1003 Osler Street
Saskatoon, Saskatchewan
Stunning attached townhouse with flawless features and top-of-the-line finishes, this dream home is guaranteed to impress! From pristine hardwoods and quality tile to a unique, light-filled layout, every detail has been crafted to perfection. Live in it or use it as an income property—either way, you’ll be making a solid investment. The location is unbeatable, just steps from the University of Saskatchewan, the scenic riverbank, and a short walk to downtown, putting you right in the heart of all the action. Part of the highly exclusive Boston Brownstone project—featuring only 4 luxury units—this property raises the bar with in-floor heat, a full custom cabinetry package, real masonry feature walls, spacious rooms, luxurious bathrooms and including two balconies. This is truly a once-in-a-lifetime opportunity to own something special in Saskatoon. Don’t wait—call now to book your private tour before it’s gone! (id:44479)
Century 21 Fusion
1001 Osler Street
Saskatoon, Saskatchewan
Stunning attached townhouse with flawless features and top-of-the-line finishes, this dream home is guaranteed to impress! From pristine hardwoods and quality tile to a unique, light-filled layout, every detail has been crafted to perfection. Live in it or use it as an income property—either way, you’ll be making a solid investment. The location is unbeatable, just steps from the University of Saskatchewan, the scenic riverbank, and a short walk to downtown, putting you right in the heart of all the action. Part of the highly exclusive Boston Brownstone project—featuring only 4 luxury units—this property raises the bar with in-floor heat, a full custom cabinetry package, real masonry feature walls, spacious rooms, luxurious bathrooms and including two balconies. This is truly a once-in-a-lifetime opportunity to own something special in Saskatoon. Don’t wait—call now to book your private tour before it’s gone! (id:44479)
Century 21 Fusion
31 350 Cartwright Street
Saskatoon, Saskatchewan
With a solid reputation for quality, luxury, design and service, Valentino Development Corp is thrilled to launch The Spruce and Willow! Nestled in the heart of the Willows Golf Course community, The Spruce and Willow offers designs with an air of understated luxury and charm. Each residence offers high end interior specifications to suit the most discerning tastes. Backing the prestigious Willows Golf Course, this development provides a unique residential lifestyle amid rolling hills, mature trees and scenic water features. Valentino Development Corp is proud of their long-standing collaboration with award winning firm, Atmosphere Interior Design. Atmosphere has been featured in several of the country's lead design magazines - House & Home, Style at Home, Canadian Home Trends and Western Living. Every design spec at The Spruce and Willow has been selected by Atmosphere Interior Design to ensure that The Spruce and Willow exceeds every home owner's expectations. The spacious foyer leads you into a fabulous and bright kitchen/dining and living space. Warm wood, light cabinetry and stainless steel appliances open this area making it feel incredibly open and inviting. Cozy up with the gas fireplace in the living room during those cold winter evenings or step out into the warm summer sun from your dining area to your deck for a bbq with family or friends. The Primary bedroom is your own private oasis with big windows and an incredible 5 piece ensuite and walk-in. The basement is ready for entertaining and has a bonus room that you could use as a gym, office or anything else you desire. Book your privatew showing today! (id:44479)
RE/MAX Saskatoon
620 Griffin Street
Maple Creek, Saskatchewan
Original home was built in 1979 with 2 additions completed; one in 2002 and another in 2009. This home offers over 1600 square feet (on one level) for the growing or extended family. Currently 2 bedrooms and 2 bathrooms on the main floor, the bonus room is being used as a wet bar but could be converted into a third upstairs bedroom if needed. A gorgeous sunroom has been added to the southeast corner of the house showing a beautiful view of Maple Creek's golf course and the Cypress Hills. There is also main floor laundry. This home offers numerous space for storage, crafting or family as the basement has 3 more bedrooms and 2 additional bathrooms. Being on a corner lot beside the Golf Course this home is conveniently located near Maple Creek's recreation facilities and is central between the schools. The massive east facing backyard is fully fenced and offers a comfortable deck, a garden area as well as a fire pit. With a mostly stucco exterior and metal roof there is little to no maintenance. The hot water tank was replaced in 2017 and the furnace in 2012. Call to book a tour. (id:44479)
Blythman Agencies Ltd.
19 10th Avenue Ne
Swift Current, Saskatchewan
First time home buyer or looking for revenue Property; this totally renovated home could be what you are looking for! Two bedrooms on the main floor and a two bedroom suite in the basement. Updates include furnace, hot water heater , flooring windows and more. Live on the main floor and let the two bedroom suite help make the mortgage payments. Basement suite has its own power meter. Furnace and hot water heater are in their own space separate from both suites. All this plus a 60 X64 vacant lot and two storage sheds are included at this price! Call today to arrange your own personal viewing . Heat equalized at $100.00/mth (id:44479)
Century 21 Accord Realty
413 1st Street
Dalmeny, Saskatchewan
Contemplating small town living, then look no further than this family friendly, 1174 sq foot bi-level within walking distance to schools and all the amenities of Dalmeny. The home features a large living room that is open to the dining area leading to the deck. The spacious kitchen features all new appliance and plenty of storage space. One bedroom that can be converted into two and a full bath complete the main floor. The primary bath features an ensuite that is ready to be spa like once your finishing touches are complete. The basement features a massive family room/games area. Two more bedrooms are located within this space. Oversized windows give plenty of sunlight in all areas. A laundry room with space, is in a shared utility space.The home sits on two lots, giving you plenty of outdoor area. All new stainless steel appliances, and flooring. All mechanical is rented and can be transferred to a new owner or be bought out. Contact your Realtor to view today. (id:44479)
Royal LePage Saskatoon Real Estate
Mcleod Acreage
Perdue Rm No. 346, Saskatchewan
Own a Piece of History on 4.55 Acres! This unique open-concept home was once the Leney Schoolhouse, originally built in 1938. Thoughtfully updated while preserving its character, the exposed beams highlight the craftsmanship of a build designed to last. Offering 3 bedrooms, 2 bathrooms, and over 5,100 sq. ft. of living space, this property is versatile—perfect as a family home, a one-of-a-kind Airbnb, an artists retreat, or even a stunning event venue. The lower level features polished concrete floors with in-floor heating, exposed brick accents in the bedroom and bathroom, and ample space for entertaining. A business-sized septic system, well-fed water supply, 200AMP electrical panel, and natural gas service provide modern convenience. Recent upgrades include a new roof with R40 insulation, newer windows, and R15 insulation throughout. With property taxes of just $778 a year and utility bills averaging under $400/month, this acreage is both beautiful and efficient. Located less than 5 minutes from Perdue and only 42 minutes to Saskatoon, this home offers the perfect balance of rural living and city accessibility. Don’t miss this rare opportunity to own a historic acreage with endless potential! (id:44479)
Boyes Group Realty Inc.
242 Third Avenue S
Kamsack, Saskatchewan
RECENTLY UPGRADED COMMERCIAL BUILDING LOCATED ON MAINSTREET KAMSACK. CURRENTLY USED AS A FITNESS YOGA STUDIO BUT HAS THE POTENTIAL TO BE CONVERTED TO BUSINESS SPACE, COMMUNITY HALL, DROP-IN CENTRE. FEATURES INCLUDE 2 COMMERCIAL BATHROOMS DOWNSTAIRS, LOW MAINTENANCE METAL ROOFING AND SIDING UPDATED IN RECENT YEARS. LAMINATE FLOORING ON MAIN LEVEL AND RUBBER FLOORING IN BASEMENT NEW IN 2023. NEW LIGHTING, UPDATED LENNBOX NATURAL GAS FURNACE NEW IN 2024. MOVE IN READY, WAITING FOR YOUR NEXT VENTURE. (id:44479)
Royal LePage Martin Liberty (Sask) Realty
Royal LePage Next Level
1101 101st Street
North Battleford, Saskatchewan
Prime Downtown Office Opportunity – North Battleford’s Most Prestigious Building. Looking to expand or downsize your office space? Want to own your property and be your own landlord? This landmark 8-storey high-rise is perfectly situated on a prominent corner lot in the heart of North Battleford’s downtown core, offering the best panoramic views in the city. Anchored by established tenants including RBC Bank, Water Security Agency, and SAMA, this property provides both stability and opportunity. With endless potential for additional tenants, it’s an ideal investment for business owners or investors alike. Features include:3 separate parking lots with over 50 dedicated stalls. Secure access for tenants and visitors, Elevator service for convenience, Sprinkler systems throughout for safety. This building stands as a symbol of prestige and professionalism in the city—North Battleford’s premier address for business. (id:44479)
Dream Realty Sk
Sh Acreage
Orkney Rm No. 244, Saskatchewan
S H Acreage Orkney Rm No. 244 is this truly unique one of a kind property located only minutes to Yorkton. The home was built in 2009 with total of 3 bedrooms (The 3rd bedroom is converted to laundry/office and can be converted back) and three bathrooms boasting 1209 square feet. The main floor kitchen/dining rooms are excellent size for meal preparation ,with newer ceramic tile. Window Air conditioning for your comfort on a hot day ,located in the living room . The house has in-floor water heating and electrical baseboards as a back-up. The deck has plumbing for a sink and has electrical for a bar fridge. The water supply is a dug out ,2019 it was dug , connected to a well to supply the house. The property has a green house and other storage buildings for your possessions .The well treed yard has fruit trees to include apple ,cherry ,pear and Saskatoon bushes. The Sump pump is included with the property , as well as the 45 inch television in the living room .Call today to view. (id:44479)
RE/MAX Blue Chip Realty
1121 6th Avenue Nw
Moose Jaw, Saskatchewan
Located just a short walk from Sask Polytech, this 2 bedroom, 1 1/2 story home is a great investment as a rental or starter home. Gorgeous hardwood floors run throughout the sizeable living room, adjoining dining area and into the updated kitchen featuring a convenient pantry. On the second floor which you'll notice has the same flooring through most of it, are 2 bedrooms and an updated bathroom. The unfinished basement is a decent height and could accommodate a family room, or bonus room etc. Most of the windows are newer, furnace 2022, and the insulated, super single (18 X 24) garage was built in 2007. This cute home is waiting for you! Book a showing today. (id:44479)
RE/MAX Bridge City Realty
100 1855 Scarth Street
Regina, Saskatchewan
Main floor commercial space for lease located in the high traffic interior pedway on the Scarth Street pedestrian mall. 2030 square feet, open concept, high ceilings, 2 washrooms, alarm system, 2nd floor space overlooks the open main area, large basement for storage, central A/C and more. Call agent for details and showings. (id:44479)
Realtyone Real Estate Services Inc.
305 Main Street
Meota, Saskatchewan
Historic charm meets modern convenience in this timeless hotel gem, established in 1928 and expanded in 1996. Nestled in a prime location just a leisurely 2-minute stroll away from the pristine Jackfish Lake beaches, a captivating golf course, and vibrant oil activity, this property offers a remarkable investment prospect. With a proven track record of steady business growth, this venture is poised for even greater success. The main floor boasts a captivating array of offerings, including a welcoming hotel entrance, an inviting bar, a cozy VLT room, a sizzling steak pit, well-appointed bathrooms, and a delightful restaurant space. Upstairs, a splendid transformation awaits with a beautifully renovated 2-bedroom suite, alongside 5 thoughtfully designed hotel rooms that cater to comfort and relaxation. Accompanying these are a convenient laundry room and two tastefully designed common bathrooms, ensuring the utmost convenience for guests. The lower level serves as a foundation of functionality, housing essential utilities and providing ample storage space. As a testament to its commitment to excellence, this property has witnessed a series of thoughtful upgrades over the past few years. This is an exceptional opportunity that beckons your attention. Contact us today to explore the possibilities and unveil the captivating details that await your discovery. (id:44479)
Dream Realty Sk
Glaslyn Ne Acreage
Parkdale Rm No. 498, Saskatchewan
Acreage North-East of Glaslyn SK with 10 acres and a 1120 sq ft home and a number out buildings for storage. This home has a 12 x14 front deck, from where you enter into a roomy entry with deep closets, 3 bedrooms a full and ¾ bath, open concept kitchen, dining, living room area, off the kitchen is a 12 x 24 screened in deck. The yard is partially fenced, incinerator for trash, 59 ft water well, a dugout and a 1000-gallon rented propane tank. Additional land may be available if interested. (id:44479)
RE/MAX Of The Battlefords
203 U Avenue S
Saskatoon, Saskatchewan
Affordable home in Saskatoon's Pleasant Hill neighbourhood! This bungalow features three bedrooms and 4-piece bathroom, making it a practical option for families, investors, or first-time buyers. The property sits on a fully fenced backyard with a single detached garage. Enjoy being just steps from nearby parks, public transit, schools, and only a short walk to major shopping and dining options on 22nd Street. Current rent is $1,300 per month and the tenant is willing to stay if an investor purchases. Call today to arrange your private showing! (id:44479)
Royal LePage Varsity
5 109 Industrial Drive
Bienfait, Saskatchewan
A rare and exciting opportunity awaits! This versatile property offers the perfect blend of lifestyle and business, featuring a fully functional commercial shop seamlessly connected to a comfortable residential home. Whether you're an entrepreneur looking to run your own business from home or an investor seeking a dual-income property, this space is packed with potential. The shop features 2 14' overhead doors, mezzanine storage, laundry, 3/4 bathroom all with in floor heat. The main floor of the living quarters features open concept kitchen, dining and living room, and family room. The second floor has an office area, bedroom with walk in closet, large master bedroom with another walk in closet, full bathroom with laundry and access to a mezzanine previously used for a hot tub. Just off the shop you can step into your own private retreat with a beautifully enclosed deck, designed to offer the perfect blend of indoor comfort and outdoor charm. Whether you're hosting gatherings, enjoying your morning coffee, or simply relaxing after a long day, this versatile space provides a serene escape in every season. (id:44479)
Century 21 Border Real Estate Service
206 K Avenue S
Saskatoon, Saskatchewan
Affordable living or investment opportunity in a central Saskatoon location! This charming 2-bedroom, 1-bathroom bungalow offers 626 sq. ft. of functional living space. The bright and open kitchen flows into the living room, creating a comfortable layout for daily living. This home features a 4-piece bathroom. The partial basement includes laundry and storage space. Situated on a 3,027 sq. ft. lot, this property includes off-street parking and has easy access to downtown, shopping, and public transit. With a low property tax of just $906 (2024), this is a great opportunity for first-time buyers or investors. Current rent is $1,350 per month. Call today to book a viewing! (id:44479)
Royal LePage Varsity
1250 3806 Albert Street
Regina, Saskatchewan
An exceptional turnkey investment opportunity awaits in Regina's high-traffic Golden Mile Shopping Centre. This established Freshii franchise offers a prime location, benefiting from the consistent foot traffic and loyal customer base of a bustling retail hub. As a globally recognized brand with an international presence, Freshii is dedicated to making healthy food convenient and affordable. The business features a dynamic and customizable menu of salads, bowls, burritos, wraps, and smoothies designed for a wide range of dietary preferences. With a proven business model, strong brand recognition, and established catering programs, this is a perfect chance for an entrepreneur to step into a thriving, in-demand enterprise and capitalize on the growing health and wellness market. (id:44479)
Royal LePage Next Level
Choiceland Recreational Quarter Ne Sask
Torch River Rm No. 488, Saskatchewan
Gorgeous and secluded recreational/hunting quarter only 2 miles south and 4 miles west of Choiceland Sask. This quarter is located in WMZ 50 with grid road access only from the south. The Bisset creek flows along the east boundary from north to south and a large section of natural overflow can be found in the centre. This is a wonderful habitat for deer, elk, moose and bear. Sama indicates approximately 30 cultivated acres with the balance of land as aspen/coniferous with plenty of logging potential. Located less than a mile from the torch trail bible camp. Call today and let us help you with this truly unique parcel. (id:44479)
Mollberg Agencies Inc.
102 Vincent Avenue W
Churchbridge, Saskatchewan
Welcome to Sagebrush Studio in Churchbridge, Saskatchewan—a property that combines opportunity, flexibility, and prime location. Offering 2,000+ sq. ft. of developed space, plus 500 sq. ft. of storage and a garage, this building has been home to a thriving retail shop and a successful one-chair hair salon, making it an ideal spot for your next entrepreneurial venture. Envision a boutique, café, salon, or professional office—the possibilities are endless. The building boasts many upgrades: new windows, doors, roof, insulation, lighting, fresh paint inside and out, electrical panel work, and a new water heater. The front is designed for commercial use, while the rear once housed a one-bedroom suite. With the kitchen and bathroom intact, it could be renovated into a two-bedroom living area—perfect for combining work and home or creating a revenue suite to offset costs. Situated on the most prime corner in town, every driver entering from the north passes by. Across from the Co-op and Credit Union, near Town Hall, the variety store, school, and pool, the exposure is unmatched. In a town with affordable living, you can dedicate the full building to business while comfortably relocating your family. Sale includes the building, storage, and garage (inventory, equipment, and goodwill excluded, but negotiable). Priced to encourage opportunity, this is an affordable entry point for business ownership in a welcoming community. With upgrades complete and a flexible layout, Sagebrush Studio is more than a building—it’s a canvas for your vision. Seize this chance to bring your entrepreneurial dreams to life in the heart of Churchbridge. (id:44479)
RE/MAX Revolution Realty
24 Bridger Drive
Meadow Lake, Saskatchewan
Welcome to 24 Bridger Drive! This home is sure to impress with its amazing golf course view. Open concept design with hickory hardwood and slate flooring throughout. Large primary bedroom with 3 pc ensuite and walk-in closet. There is a large room currently being used as a home office that has access to south deck and backyard. Walk-in pantry, main floor laundry and another bedroom complete the main floor. Lower level is spacious offering a large family room and games area-perfect for the kids. Wet bar is perfect for the adults! 2 large bedrooms a full bathroom, utility room and great storage room. Flooring and fresh paint in 2022. Basement, ensuite , and garage have in-floor heating and will keep you and your family toasty during the winter months. Additional features include central air conditioning, central vacuum, surround sound, underground sprinklers and natural gas BBQ hookup. Triple car garage measures 36’x26’ with overhead access to the backyard for boat/rv storage. If you are looking for an executive style home in a great area please don’t hesitate on this one! (id:44479)
Century 21 Prairie Elite
134 710 Brighton Boulevard
Saskatoon, Saskatchewan
Welcome to Encore! This is a luxury walk out community in Brighton. Secure your build with Maison Design Build. Triple attached heated garage, fully developed walkout basement. Pricing is based on Maison's quality, specs and previously built homes. Floor plans available to bonafide buyers. Construction to commence upon completion of the builder's contract. Maison will also do a custom build on this lot if you desire. (id:44479)
Trcg The Realty Consultants Group
603 Brookhurst Court
Saskatoon, Saskatchewan
Welcome to this immaculate two-story home in the distinguished community of Briarwood! This well maintained 2452 sq ft, corner l 2 Story greets you with beautiful, mature landscaping for stunning curb appeal! Stepping in through your foyer, you are met with warm hardwood flooring throughout the main level. Abundance of natural light. Formal dining comes first with a large front facing window, The kitchen is a showpiece, featuring carefully selected stainless steel appliances, quartz countertops, designer lighting, a corner walkthrough pantry to your dining room. Beautiful open staircase that is open to all three levels. Custom architectural glass throughout the home. Convenience of main floor laundry and 2pc bath that continues to the garage. Upstairs the primary bedroom offers a walk-in closet and a 5 piece ensuite to relax and rejuvenate, featuring oversized vanities with his and hers sinks and a jetted tub. Follow the modern spindle banister down to your fully finished basement, with 2 family rooms, one of them comes with a gas fireplace for those cozy evenings. A fourth bedroom, 3-pc bath and a large storage / utility room completes your basement! Private 3 seasoned sunroom opens to lush back yard. Additional features of this home include a double attached garage, A/C, underground sprinkler, central vac, and plenty of storage space throughout. Must see home, in desirable neighborhood located close to many amenities, parks, and quick access to Circle Drive. (id:44479)
RE/MAX Saskatoon
319 Woolf Bay
Saskatoon, Saskatchewan
Welcome to 319 Woolf Bay, this stunning luxury home located in the prestigious Aspen Ridge community. Nestled in a quiet cul-de-sac and backing onto a serene park, this exceptional property offers more than 2,876 sq. ft. of beautifully designed living space, perfect for families seeking style, space, and privacy. Step inside to discover an open and elegant floor plan filled with natural light, thanks to the large windows throughout the home. The grand living room features floor-to-ceiling windows complete with custom blinds, creating an impressive yet cozy space for relaxing or entertaining. The chef-inspired kitchen is equipped with quartz countertops and upgraded stainless steel appliances, making it as functional as it is stylish. A dedicated office room and a separate den offer versatile spaces for working or relaxing at home. Upstairs, the master bedroom is a true retreat, complete with a luxurious 5-piece ensuite. Two additional bedrooms share a convenient Jack and Jill bathroom, ideal for growing families. Enjoy the outdoors on the spacious covered deck, perfect for summer evenings and weekend gatherings. The triple attached garage is fully insulated with a rough-in for a heater, ideal for Saskatchewan winters. Concrete driveway. The basement is open for development, offering endless possibilities to create your dream space. Additional features include: Central air conditioning Located near all amenities Eligible for First-Time Home Buyer GST Rebate Eligible for SaskEnergy New Home Rebate Don't miss your opportunity to own this amazing home in one of Saskatoon's most desirable neighborhoods. You have to see it to believe it! Call your favorite realtor to schedule a private viewing. Gst/pst included in the price. Progressive new home warranty. (id:44479)
Realty One Group Dynamic
712 6th Street E
Prince Albert, Saskatchewan
Excellent entry level or revenue money maker! Move in and do nothing to this cozy 2 bedroom, 2 bathroom east side bungalow. The main level has been brought back to life with fresh paint and flooring upgrades throughout as well as a fewer newer windows plus a new furnace. The exterior comes mostly fenced, provides a ton of extra parking and comes with a heated 24 x 26 detached garage with alley access. (id:44479)
RE/MAX P.a. Realty
219 Kaiser William Avenue
Langenburg, Saskatchewan
INVESTMENT OPPORTUNITY!!! Turn Key Revenue Property on the Yellowhead Highway #16 in Langenburg, SK. The property is rented to a long-term tenant, with six years remaining on a recently renewed lease. This highly visible commercial property is located on the commercial hub of the Langenburg. It is surrounded by established businesses with steady traffic of flow. This is a rare opportunity to purchase a property that presents a low-maintenance, high-return opportunity. Further information available to qualified buyers with an NDA. (id:44479)
Realty One Group Dynamic
Hh Farm
Garry Rm No. 245, Saskatchewan
This half section grain land in NE-19-25-09-W2 SAMA rating 64.63&57.56, government assessment value is $293,500. NW-20-25-09-W2. SAMA 124 acres rating 61.39, government assessment value is $ 298,000. This two quarter grain land can be an investment for investor with cash rental income. Currently we have excellent tenants who have been farming them for a long time and take a very good care of the land. This sale only includes the land not any bins ( bins belong to the tenants). Contact the agent for more information. (id:44479)
Century 21 Dome Realty Inc.
122 Central Avenue
Montmartre, Saskatchewan
Excellent Commercial zoned building for sale in Montmartre, SK with great street frontage. Start or move your small business where there are 5 private rooms, 4 with interior entries off main entrance hall and 1 with exterior entry. Potential for $2000.00 to $2500.00 total monthly revenue. Currently there are 4 existing leases in place until the end of 2025, one as Hair Salon and one as Retail. Vendor operates a Remedial Massage Therapy business in 'Room 1' and requires a 3yr Lease-back from purchaser. Plumbing for sinks in 3 rooms, one common bathroom, laundry room/storage room with washer/dryer included also houses the furnace and water heater. Coffee bar in hallway. There is a 27' x 30' Detached Garage used for storage, note; one overhead door is not operational. Building on crawl space with access in laundry/mechanical room. Metal roof on both house and garage. Call for further details or to arrange viewing. (id:44479)
Exp Realty
5 1771 Culver Avenue
Sherwood Rm No. 159, Saskatchewan
This versatile 2,800 sq. ft. open shop offers plenty of room to work with a good 20’ ceiling height and heavy-duty floor loads with drainage—perfect for a wide range of industrial or commercial uses. Features include: 14’ overhead grade doors for easy access East-side man door plus an additional entrance and parking on the West Single washroom on-site for convenience Water included (tenants handle their own septic clean-out) A functional, flexible space built to support heavy operations while keeping accessibility in mind. (id:44479)
RE/MAX Crown Real Estate
238 Stromberg Court
Saskatoon, Saskatchewan
Welcome to this stunning brand-new modified bilevel home in Kensington built by B & D Star Homes. Over 1,630 sq. ft. of beautifully designed living space. This home features an open concept floor plan that floods with natural light. The main floor offers a spacious living area with modern finishes, and a stylish décor. The large dinning space, adjacent to the kitchen, can fit a table of 10. With soft close cabinets, quartz counter top, hood fan that vents outside, gas stove & high-end appliances, this kitchen boasts luxury. There are 2 large bedrooms along with a gorgeous 4 piece bathroom also on the main floor. The upper level above the garage features a huge master bedroom with a walk-in closet & a 5 piece en-suite. In the basement there is very large family room/the 4th bedroom with a 4 piece bathroom. In addition, there is a 2 bedrooms legal suite in the basement with a separate entry. (id:44479)
RE/MAX Saskatoon
Rm#292 Milton-557.31 Acres
Milton Rm No. 292, Saskatchewan
557.31 Acres of Grain land in RM#292 Milton. NW 24-30-29 W3, SE 24-30-29 W3, W1/2 SW 19-30-28 W3, NE 13-30-29 W3. 479.32 Cultivated Acres as per SAMA. 1 oil site with yearly lease of approx $3000. Available to farm in 2026. Price $2871 per titled acre. (id:44479)
Exp Realty

