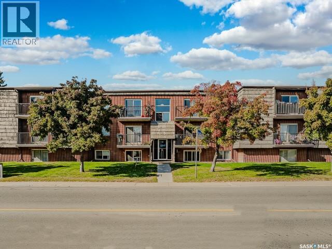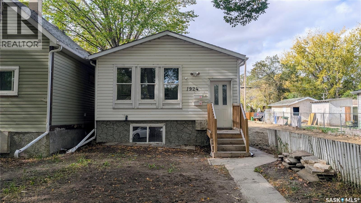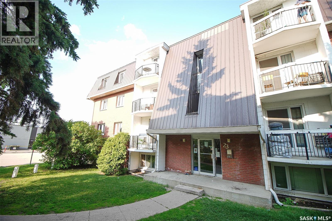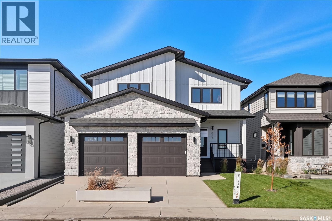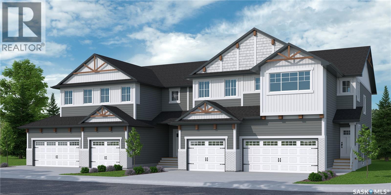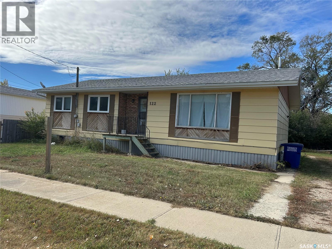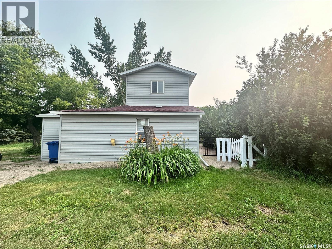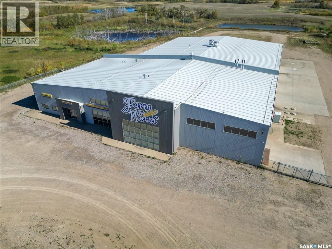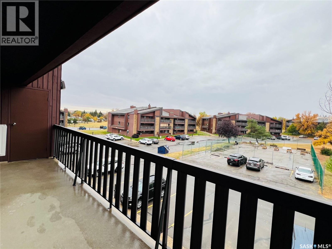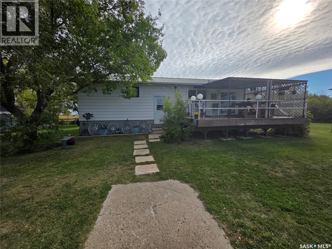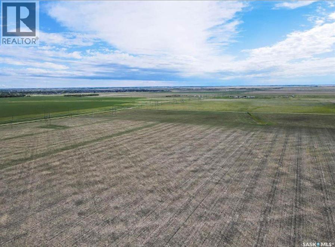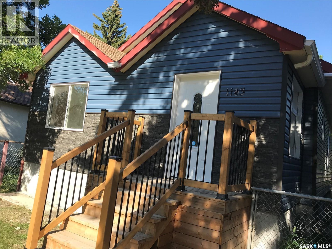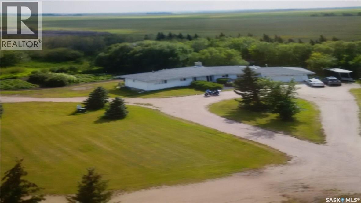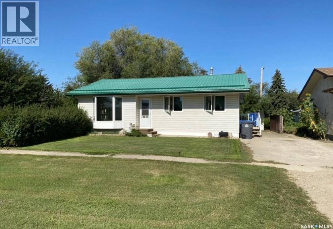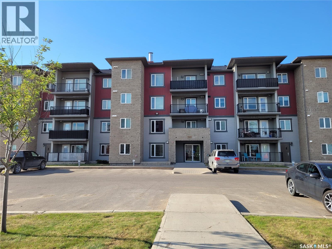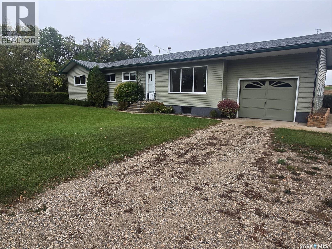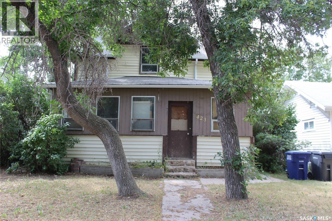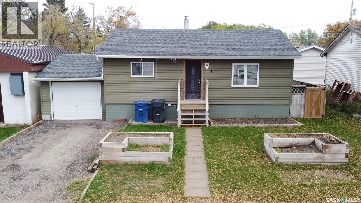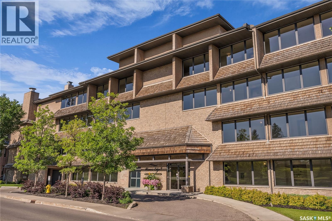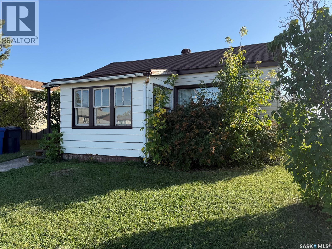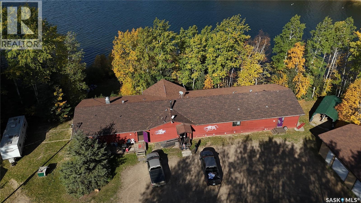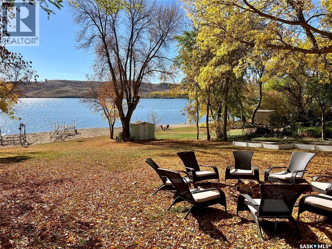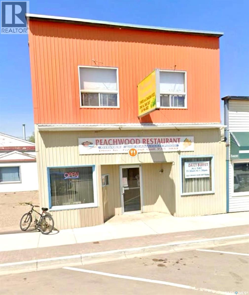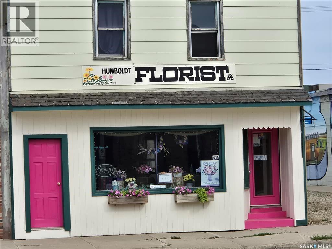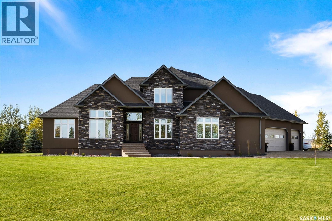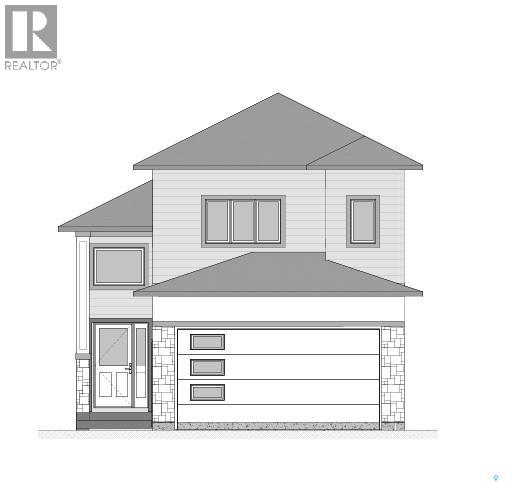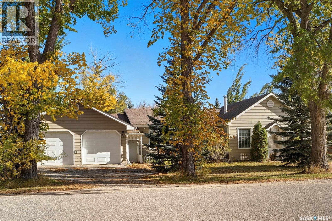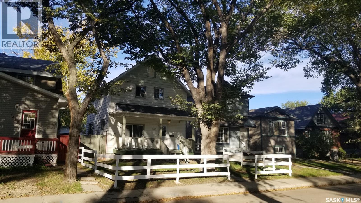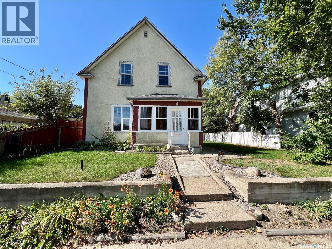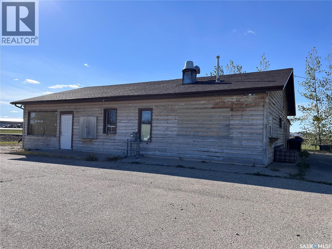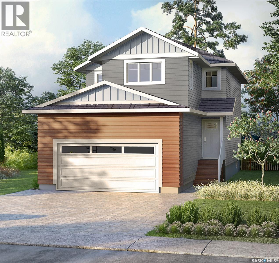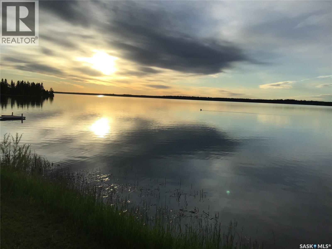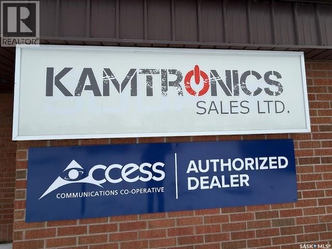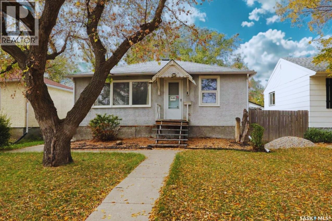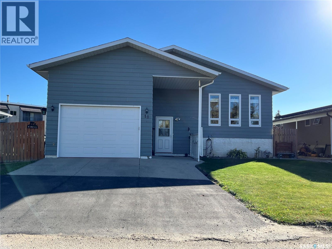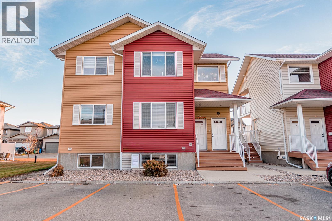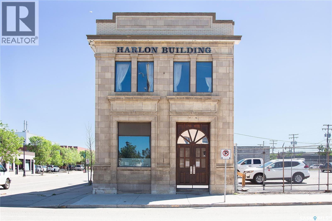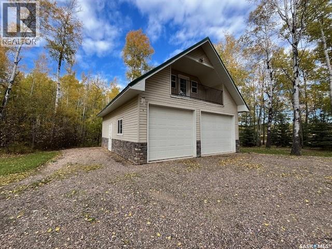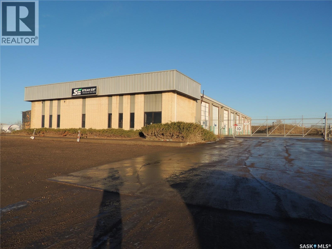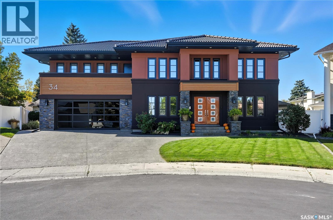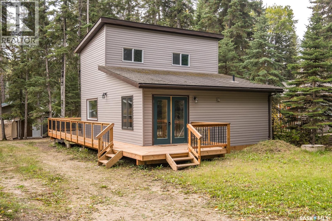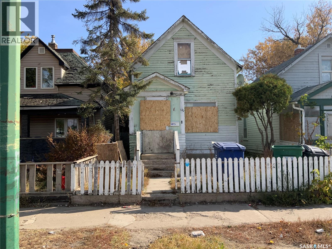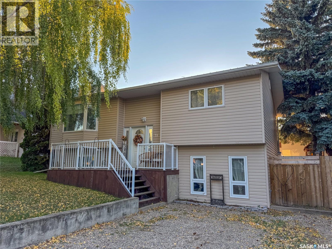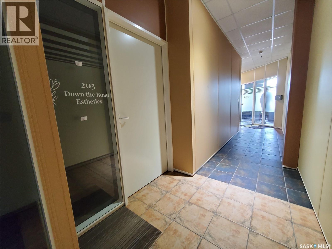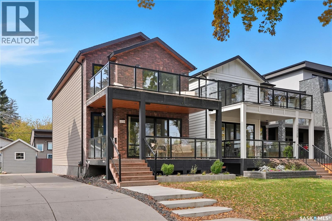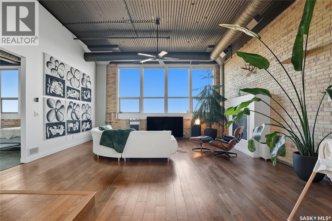11 20 Assiniboine Street
Saskatoon, Saskatchewan
Affordable Condo in Desirable River Heights Solid concrete building offering quiet comfort and durability. This well-kept 2-bedroom, 1-bath unit features newer flooring, in-suite laundry, and comes complete with 5 appliances. Conveniently located in the sought-after River Heights neighbourhood—just steps from Canarama Shopping Centre and on a direct bus route to the University of Saskatchewan. An excellent choice for first-time buyers, students, or investors looking for a great revenue property. (id:44479)
Royal LePage Saskatoon Real Estate
1924 Montreal Street
Regina, Saskatchewan
Welcome to 1924 Montreal Street in the general hospital neighborhood. This 1983 built, 995 square foot bungalow is separated into two newly renovated suites with their own private entries. One is on the main level and the second is in the basement making it a great investment property. The backyard is fenced and has access to the single detached garage. You enter the first suite through the front door. The living room is spacious and bright. The open concept flows seamlessly into the kitchen and off to the site there is ample room for a dining table and chairs. Next is the 4 piece bathroom followed by two bedrooms each with closet space. The utility room also has space for storage. The primary bedroom is at the back of the house and has a larger closet and a window looking into the backyard. There is also a space for private laundry neatly tucked behind another door near the back of the unit. The basement unit is accessed through the back door. You enter into the living room that flows into the kitchen with a pantry. This suite also has its own furnace and utility room as well as a personal laundry room with included washer and dryer. Next is the 4 piece bathroom followed by the two bedrooms with carpeted floor. (id:44479)
RE/MAX Crown Real Estate
12 23 Centennial Street
Regina, Saskatchewan
Welcome to this charming and well-kept 2-bedroom, 1-bathroom condo located in the highly sought-after neighborhood of Hillsdale. Just minutes from the University of Regina, this unit is perfect for students, first-time buyers, or investors. The condo features a bright and spacious living area, a functional kitchen with ample storage, and 2 large bedrooms with great natural light. The 4-piece bathroom is clean and comfortable. Enjoy the convenience of secure entry and dedicated parking. Situated in a quiet, mature area, this location offers easy access to shopping centers, grocery stores, parks, walking trails, and public transit — everything you need is close by. A great opportunity for affordable, low-maintenance living in one of Regina’s best locations! (id:44479)
Exp Realty
318 Taube Green
Saskatoon, Saskatchewan
Welcome to 318 Taube Green in the neighborhood of Brighton – a custom property designed and built by Touchstone Homes. This 2,509 sq ft two storey is one of only a handful of homes that face the lake in Brighton, making this a very unique opportunity for you and your family. As soon as you enter the front door you will understand what makes this Touchstone home special. On the main floor you will find a mix of comfort and style. Adjacent to the large entryway, there is a main floor office and another door that connects the 25x24 heated garage. Moving on, there is access to the mudroom, pantry, and a two-piece bathroom. One of the main features of this house is the impressive gourmet kitchen with professional grade appliances, including a 36” range. The tasteful two-tone cabinets and luxury quartz countertops are highlighted by the built-in under cabinet lighting.The main living area has a built-in fireplace and custom cabinets that make you feel like you’re sitting in a house out of a magazine. There are large patio doors that lead you to an oversized deck and a backyard that already has a lush lawn for you to enjoy! Upstairs there is a spacious family room that overlooks the lake - creating a relaxing area to enjoy the view of the water. The primary bedroom also offers lake views and features a luxurious ensuite.There are two additional bedrooms on the second floor and a 3-piece bathroom to serve them. The second floor laundry room is tastefully designed with a washer, dryer, tall cabinetry, quartz countertops, and ample storage. This entire home showcases thoughtful design choices and premium finishes, creating a perfect balance of luxury, comfort and practicality. The basement perimeter walls are insulated with poly, making the lower lever ready for your development. Ask about pricing! This Touchstone Home is truly one of a kind – come and see it for yourself! (id:44479)
Trcg The Realty Consultants Group
116 Traeger Common
Saskatoon, Saskatchewan
"NEW" TOWNHOUSE PROJECT in Brighton. Ehrenburg built - 1549 SF 2 Storey. This home features - Durable wide Hydro plank flooring throughout the main floor, high quality shelving in all closets. Open Concept Design giving a fresh and modern feel. Superior Custom Cabinets, Quartz counter tops, Sit up Island, Open eating area. The 2nd level features 3 bedrooms, 4-piece main bath and laundry area. The master bedroom showcases with a 4-piece ensuite (plus dual sinks) and walk-in closet. BONUS ROOM on the second level. This home also includes a heat recovery ventilation system, triple pane windows, and high efficient furnace, Central vac roughed in. Basement perimeter walls are framed, insulated and polyed. Double attached garage with concrete driveway. Front yard landscaped. Back deck included. Back yard rough graded only. PST & GST included in purchase price with rebate to builder. Saskatchewan New Home Warranty. This home is scheduled for a Spring 2026 possession. Buy now and lock in your price. (id:44479)
RE/MAX Saskatoon
122 1st Street
Chaplin, Saskatchewan
If you are looking for small town, country living this could be the perfect property for you. Located in the town of Chaplin which is approximately 80 km. from Moose Jaw. This 1276 sq. ft. bungalow is an excellent size with three bedrooms for a growing family. As you enter you will notice a large kitchen plus dining area. Many kitchen cabinets plus a pantry for extra storage. Follow through to the spacious living room which is excellent for family entertaining. A hallway connects the three bedrooms plus three piece bath. There is a half bath plus laundry located between bedroom and back entrance. The basement requires some finishing. Walls are up dividing the rooms but requires flooring, ceiling, paint, etc. So many options when completing this basement. Make it yours with a little T.L.C. Property is partially fenced with a large deck. Make this town your future home. Call for a viewing today! (id:44479)
RE/MAX Of Moose Jaw
101 1st Avenue
Lajord Rm No. 128, Saskatchewan
Welcome to your peaceful getaway in the quiet community of Davin, perfectly situated at the end of a tranquil street and only a short 30-minute drive from Regina. This delightful 1 1/2 storey home offers the perfect balance of countryside charm and modern convenience. Step inside to discover a warm, inviting atmosphere. The main floor features an accessible bedroom, ideal for guests or those seeking one-level living, while the upper loft-style bedroom offers a private and cozy retreat. The bathroom is cleverly designed to include in-suite laundry, adding to the home's practical layout. An open-concept kitchen and living area create a bright and spacious main living space. A stylish dividing wall adds character while preserving an open flow between rooms. Outside, enjoy a large yard that backs onto a serene treed area—perfect for relaxing evenings, family gatherings, or outdoor entertaining. A garden space is already in place, with plenty of room for your personal touches to create the ultimate outdoor oasis. Additional features include a single detached garage—ideal for parking, storage, or even converting into a studio or workshop. Recent Updates & Improvements: Main floor structurally braced, Upper floor lifted with added rafters, Lower roof replaced with new shingles, New drywall and fresh paint throughout, Replaced water main shutoff, Driveway widened to accommodate two vehicles, Patio gated and fully fenced, New kitchen counters, New living room heater, Don’t miss this opportunity to own a unique, move-in ready home that offers peace, privacy, and potential—all within easy reach of the city. Come see everything this lovely property has to offer! (id:44479)
Realtyone Real Estate Services Inc.
Farm World Prince Albert
Prince Albert Rm No. 461, Saskatchewan
Turn key 33,000 sq/ft building sitting on 9.31 acres with over 290 feet of highway frontage just outside the city limits of Prince Albert. Built in 2013, this property is zoned Highway Commercial to accommodate a wide variety of both commercial and industrial uses. The building itself boasts 8440 of premium retail and office space, and 24560 sq ft of shop space that includes heavy load concrete floor with floor drains, 3 ton crane on rails, air exchanger, seven 22x20 overhead doors, and a 46x24 bifold door making it extremely accommodating to a variety of uses. A separate wash bay with dehumidification and air exchanger unit, a commercial grade pressure wash system with water recycler, and 22x20 door complete shop area. The office and retail area features epoxy finished floors, 11 finished offices, a conference room, a large reception with adjoined service counter area, a customer lounge area with wet bar and two 2 pc bathrooms, a separate parts counter and a parts/inventory storage room. The mezzanine area features epoxy finished floors, a full kitchen staff room area with adjoined exterior deck, data room, 2 pc bathroom and utility room. There is a 6 pc bathroom for staff equipped with changeroom/locker area between office and shop as well as a separate 2 pc bathroom and a janitor closet. Heating is in the form of In-floor boiler fed heating throughout the main floor of the building with supplementary forced air and air conditioning in the developed and mezzanine areas. This is great opportunity to step into a turn key building and take advantage of some major opportunities in Prince Albert with an expected 1200 new permanent jobs coming to the community via the Victoria Hospital Expansion and One Sky Forest Products OSB mill announcements. Major growth is expected in the next 5-10 years in this community and development is already underway in the form of the new recreation center and heavy commercial development. Be a part of the excitement! (id:44479)
RE/MAX P.a. Realty
308 1140 9th Avenue Ne
Swift Current, Saskatchewan
Beautifully updated condo is available for sale. This home has been well loved and offers a nice spacious feel. Featuring three bedrooms, in-suite laundry, updated bright white bathroom and large storage room. You will love the fresh vinyl plank flooring throughout the dining/kitchen, living room and hallway. An added bonus is a large balcony with additional storage right off the living room and through your patio doors. The kitchen has refreshed cabinets and a clean and modern look. If you are looking for a new space but do not want to be worried about yard work or snow shoveling this may be the place for you. Situated in a great location close to restaurants, aquatic center, and schools. Whether you are searching for your next home or a solid revenue property in a quiet area this one is worth taking a look. (id:44479)
RE/MAX Of Swift Current
Turner Ranch
Benson Rm No. 35, Saskatchewan
Affordable Acreage Living – Just 15 Minutes from Estevan! Discover the perfect blend of privacy, space, and convenience with this well-maintained 40-acre acreage located approximately 15 minutes from Estevan. This charming property offers the peace of country living with easy access to town amenities. The 1,092 sq. ft. bungalow, built in 1965, features 3 bedrooms and 1 bathroom, making it an ideal family home or peaceful retreat. The main floor offers a bright and comfortable living space, while the full unfinished basement provides excellent potential for future development. Enjoy your morning coffee or evening sunsets from the covered deck, overlooking the beautifully cared-for yard. The home includes a reverse osmosis water system for added convenience and quality. Outside, you’ll find multiple outbuildings, including a 48’ x 32’ shop/outbuilding, offering plenty of space for vehicles, equipment, or hobbies. The property provides ample room for animals, recreation, or simply enjoying the open space and tranquility. If you’ve been searching for affordable acreage living that’s private yet close to town, this property is a must-see! (id:44479)
Century 21 Border Real Estate Service
Regina City Limits 120 Acres
Sherwood Rm No. 159, Saskatchewan
This 120-acre parcel offers a rare combination of prime location and high-quality farmland, featuring Class B Regina Heavy Clay soil, well known for its productivity and long-term value. Situated only ½ mile south of Regina SIast and directly bordering Regina’s city limits, the property is strategically positioned near major traffic corridors, including Highway #1 and the University of Regina, making it highly desirable for a wide range of future uses. The land is currently zoned Agricultural (AG) but holds strong redevelopment potential with RM approval. Possible opportunities include commercial, industrial, residential, or mixed-use development, making it an exceptional holding property for investors with vision. In the interim, the land generates steady income. It is rented on a year-to-year basis to a local farmer, and there is also an option for a company to lease up to 30 acres on the northwest corner at $35,000 per year, further enhancing its investment appeal. (id:44479)
Sutton Group - Results Realty
1143 Montague Street
Regina, Saskatchewan
Why rent if you can own a home that’s almost like brand new and affordable? Everything is new in this home, inside and outside! All brand new stainless steel appliances. It has 4 bedrooms and 2 full baths. Big yard for a brand new garage. The front porch is spacious enough for additional seating. This one is a GEM! So hurry and book your viewing now. (id:44479)
Royal LePage Varsity
Chubak Farm
Aberdeen Rm No. 373, Saskatchewan
153.84 Acres with a Large Ranch Style Bungalow a Mature yard well Treed with a Park like setting. Only 1 mile from Aberdeen that features K-12 School Shopping A Rec Centre. The Farmyard Features a large Arch Rib Shop and outbuildings School Bus Available to driveway and has City Sourced water and additional well and Dugout . (id:44479)
Exp Realty
74 Main Street
Fillmore, Saskatchewan
Flooded with natural light, this welcoming bungalow offers an open-concept kitchen, dining, and living area featuring many updated windows. The main floor includes two bedrooms, a laundry room with a sink, and additional storage. Downstairs, you'll find a spacious rec room, an extra bedroom, a 3-piece bath, a cold storage room, and a large utility room. Sitting on a fully landscaped lot with a single-car detached garage, this home is move-in ready and perfect for a new family. Enjoy the peaceful, friendly community of Fillmore — all at a great price! (id:44479)
RE/MAX Weyburn Realty 2011
403 308 Petterson Drive
Estevan, Saskatchewan
Fantastic view from this top floor condo located in Petterson Point. This one bedroom with a den is painted in a modern grey and grey carpet in the living room, den , bedroom and walk in closet! The kitchen has plenty of cupboards plus an island to sit at with additional storage space and all appliances. The bedroom is large enough for a queen sized bed plus dresser and nigh stand. The walk in closet is spacious enough for all your clothing attire and more! Enter your full bathroom from 2 different ways! There is also a front closet for all your jackets and shoes and another adjacent closet with a stacking washer/dryer! To finish off this condo is a large balcony to sit out on and enjoy! Call to view today!! (id:44479)
Century 21 Border Real Estate Service
Kuntz Acreage
Grayson Rm No. 184, Saskatchewan
Nestled within the quiet countryside of the RM of Grayson No. 184, the Kuntz Acreage offers the perfect blend of rural charm, space, and functionality. Situated on 15.25 acres of beautifully sheltered land, this six-bedroom bungalow provides room for family, hobbies, and the serenity that only country living can bring. Step inside to find a welcoming main floor featuring a bright, open-concept kitchen and dining area, complete with solid oak cabinetry and plenty of counter space for cooking and gathering. The spacious living room invites relaxation with its generous size and cozy atmosphere. Down the hall, you’ll find five comfortable bedrooms on the main floor, offering flexibility for family, guests, or home office use, along with a 3-piece bathroom conveniently located nearby. The fully finished basement adds even more living space, featuring a large family room, an additional bedroom, and a utility area with ample storage and workspace. The home’s systems include electric and oil-forced air heating, a central vacuum system, reverse osmosis water treatment, and softener, ensuring comfort and practicality year-round. Outside, the acreage truly shines. A lush mature shelter belt surrounds the property, offering privacy and protection. The beautifully maintained yard includes fruit-bearing trees—apple and saskatoon—along with raspberry and haskap bushes, a large garden area, and a greenhouse for extended growing seasons. There’s plenty of space for equipment, recreation, and outdoor projects, with a gravel driveway, attached single garage, garden shed, and open parking. This property backs onto open fields, providing stunning prairie views and an unmatched sense of peace. Conveniently located just a short drive south of Melville and near the community of Grayson, the acreage offers both seclusion and accessibility. If you’re dreaming of country living with room to grow, garden, and enjoy the outdoors, the Kuntz Acreage could be your perfect match. (id:44479)
RE/MAX Blue Chip Realty
423 2nd Street W
Shaunavon, Saskatchewan
Looking for a classic home to bring your own touch to. This property has projects to do but has had new furnace & hot water heater put in. The homes main floor begins in the huge front porch that brings all the morning sun. The large living room and formal dining space are open to each other. The kitchen has lots of cupboard space and functional layout. The back of the house has a bedroom and a plumbed in 3pc bath. There is a back porch leading to the fully fenced back yard with mature trees and bushes. The second floor has another 4pc bath and three more bedrooms. The home is located close to downtown and steps from the school which makes it a great family home. (id:44479)
Access Real Estate Inc.
2130 Atkinson Street
Regina, Saskatchewan
Welcome to 2130 Atkinson Street in the highly convenient Borders Annex neighborhood. This desirable location is just moments away from the General Hospital, St. Augustine and Arcola Elementary Schools, the public library, the Al Ritchie Outdoor Spray Park, and a variety of parks, shops, and essential amenities. This 1916 built, 900 square foot, 2 bedroom 1 bathroom bungalow sits on a 25 x 125 rectangular lot backing a lane. The front yard has a lawn and large trees. The brick finish on the front of the house makes it unique. The fully fenced backyard also has a lawn and trees and access to the single detached garage! You enter the home into the living room with a bright east facing window and modern vinyl plank flooring. The first bedroom has a spacious closet! The 4 piece bathroom is next followed by the large primary bedroom. The dine-in kitchen finished off the main floor with plenty of cupboard space, access to the back yard and the fridge and stove are included! The partial basement is where you’ll find the included washer, dryer, furnace and gas water heater! (id:44479)
RE/MAX Crown Real Estate
31 Jarvis Street
Qu'appelle, Saskatchewan
Welcome to 31 Jarvis Street, nestled in the peaceful and family friendly community of Qu’Appelle, Saskatchewan. This charming town offers the perfect blend of small-town serenity and modern convenience, featuring a grocery store, shops, restaurants, a pharmacy, and close proximity to breathtaking lakes, scenic trails, and popular camping destinations. This 1963 built, 832 square foot, 3 bedroom 2 bathroom bungalow sits on a generous 50 x 125 rectangular lot backing a lane. The front yard has a lawn, raised garden boxes, and a gravel drive that leads to the single attached garage that is heated and insulated! The fully fenced backyard is huge with a lawn, massive garden area, a deck and patio ideal for entertaining, and a cozy firepit for summer nights under the stars. Two storage sheds are also included, providing ample space for tools, equipment, or seasonal items. Inside, the living room has modern laminate flooring and a feature wall with a warm atmosphere. The open concept opens up into the kitchen with bar seating and a pantry! The stainless steel fridge, stove and microwave are all included! A wonderful feature near the back entrance is the multiple floor to ceiling storage cabinets! The main 4 piece bathroom is next followed by two bedrooms, one being the primary! Downstairs has a handy 3 piece bathroom and a third bedroom with a large walk in closet! The laundry area is clean and bright and includes the washer, dryer, owned furnace, gas water heater and reverse osmosis system. Rounding out the lower level are two versatile dens, ideal for use as a home office, playroom, hobby space, or additional storage, allowing you to tailor the home to your lifestyle. (id:44479)
RE/MAX Crown Real Estate
135 623 Saskatchewan Crescent W
Saskatoon, Saskatchewan
Experience the perfect blend of luxury, comfort, and convenience in this beautifully appointed condo at Waters Edge I, nestled along Saskatchewan Crescent West. Perfectly situated along the river, this home welcomes you with an open-concept design featuring a spacious kitchen with island, a dining area that flows seamlessly into the living room, and access to a southwest-facing balcony. Hardwood floors extend through the kitchen, dining, and living area, creating warmth and elegance throughout. The thoughtfully designed layout includes two bedrooms, a four-piece main bathroom, and a private three-piece ensuite off the primary bedroom with 2 large closets. Just off the kitchen, you’ll find in-suite laundry with plenty of extra storage. There is an underground parking space with a storage unit directly in front of the stall. Residents enjoy the convenience of underground parking, elevator access, and a host of impressive building amenities including an exercise room, meeting room with kitchenette, pool table, foosball and guest suite. Steps from the Meewasin Valley Trail and within walking distance to Gabriel Dumont and Fred Mitchell Parks, this location offers the best of both worlds—easy access to nature and the downtown core. Please note, pets are not permitted. (id:44479)
Coldwell Banker Signature
573 4th Avenue W
Melville, Saskatchewan
Welcome to 573 4th Avenue West in Melville — a cozy and affordable home that’s perfect for someone looking to downsize, invest, or simply enjoy a simpler lifestyle! Built in 1940, this charming 672 sq ft bungalow has a surprisingly roomy layout that makes every inch count. Inside you’ll find a comfortable one-bedroom setup, complete with a walk-in closet and a bright 4-piece bathroom. The eat-in kitchen is just the right size for home-cooked meals or morning coffee at the table, while the spacious living room offers plenty of room to relax, visit, or curl up for movie night. A handy laundry/mudroom at the back entrance adds convenience and extra storage space. Outside, the 50 x 140 ft corner lot gives you lots of room to garden, play, or tinker in the yard, plus there’s a storage shed for tools and toys. The partial basement is home to a high-efficiency furnace and power-vented natural gas water heater—both brand-new in 2025—along with a 100-amp electrical panel for peace of mind. Whether you’re starting out, slowing down, or adding to your rental portfolio, this little gem is ready for its next chapter. Come take a look—you might just find it’s the perfect fit! (id:44479)
RE/MAX Blue Chip Realty
Amyot Road S.
Northern Admin District, Saskatchewan
The Amyot Inn offers a unique and lucrative turnkey opportunity for adventure-seeking entrepreneurs looking to operate in the beautiful north by Little Amyot Lake. This well-established inn features eight guest rooms on the lower level, each with walkout access to their own lakefront decks, providing guests with idyllic evenings and breathtaking views. The upper-level welcomes guests with three additional rooms, a reception area, and an open dining room with expansive windows overlooking the lake, creating a spectacular setting for both casual and fine dining. Guests can relax in a wet bar, and a spacious visiting area with a warm wood fireplace, perfect for downtime. The fully equipped commercial kitchen enables a variety of dining options, from Sunday buffets to casual lunches. The Manager’s suite is situated away from the guest areas but close to the kitchen, consisting of a bedroom, 4pc bathroom, and a private living room with large windows, along with direct access to the lakefront deck. The property also includes a professional hair salon with a private washroom that could be converted into more guest space or a larger office, plus two common washrooms to serve dining guests. Outdoor recreational opportunities are abundant, with the lake stocked with pickerel every three years, making it perfect for fish fries, along with trails suitable for quadding and snowmobiling. A dock provides water-based recreation, while two seasonal campsites, currently rented for additional income, further enhance the revenue potential. Several outbuildings offer storage for recreational vehicles, and a large garage ensures vehicles are kept protected from the elements. All furnishings, equipment, and fixtures are included, making this property a truly turnkey operation. The current owner will support the transition to new management, making it a prime opportunity to enjoy a successful business while embracing an active, outdoor-oriented lifestyle in a pristine northern setting. (id:44479)
RE/MAX Of The Battlefords
120 Garwell Drive
Dufferin Rm No. 190, Saskatchewan
Welcome to 120 Garwell Drive, located only 45 minutes from Regina at Buffalo Pound. This AMAZING WATERFRONT PROPERTY features a total of 3 bedrooms and a 4-piece bathroom. The open-concept kitchen, dining, and living room offer lots of space for entertaining but you're definitely going to want to spend the majority of your time in the beautiful yard with a large deck, covered patio, firepit area, and stunning lake view! With the super-sandy beach and lay of the land, this is one of the nicest waterfront properties you'll find on Buffalo Pound Lake and would make for the perfect spot to build your dream home. Electrical has been updated to 100 AMP in May 2025. Hot tub does not work. Call today to book your private viewing! (id:44479)
C&c Realty
303 Main Street
Watrous, Saskatchewan
Step into a profitable, turn-key restaurant with a loyal customer base in the heart of Watrous — a friendly and steadily growing community just one hour from Saskatoon and 1.5 hours from Regina. Located right on Main Street, Peachwood Restaurant is well known for its excellent food, consistent quality, and welcoming atmosphere. With strong local support and year-round visitors from nearby Manitou Beach, it offers both stability and growth potential. Watrous is not only a hub for agriculture and potash mining, but also a well-serviced town with its own hospital, schools---Watrous Elementary School (K–6) and Winston High School (7–12), three local car dealerships and a variety of local shops and amenities. The town has a population of approximately 2,300 residents. With a friendly atmosphere and well-developed infrastructure, Watrous is an ideal place to live and do business. In addition to the restaurant space, the second floor includes four private bedrooms, one big living room, one bathroom— quiet, spacious, and completely separate from the business below, providing flexibility for owner occupancy or rental income. Watrous benefits from steady economic activity driven by potash mine expansions, CN Rail operations, and regional tourism. High visibility, strong financials, and excellent foot traffic make this an ideal opportunity for entrepreneurs or investors seeking a reliable income stream. Simply take over and start earning from day one. (id:44479)
Exp Realty
616 Main Street
Humboldt, Saskatchewan
Hello, I'm the Humboldt Flower Shop — you might recognize me by my bright hot pink doors that bring a smile to everyone who passes by. I've been part of Main Street since 1998, and over the years, I've shared in so many beautiful moments: first dates, graduations, anniversaries, new babies, and quiet gestures of comfort. I've helped celebrate love, life, and everything in between. Now, I'm looking for someone new to write the next chapter of my story. My storefront is full of charm and possibility, ready to welcome customers or transform into something entirely new. Upstairs, I offer a cozy two-bedroom suite — perfect for rental income or a peaceful retreat for an owner who wants to live where they work. If you're dreaming of a space with heart, history, and a whole lot of personality, come take a look. I’d love to be part of your family. (id:44479)
Centra Realty Group Inc.
Batters Acreage
Moose Mountain Rm No. 63, Saskatchewan
Stunning executive acreage just minutes north of Carlyle in the RM of Moose Mountain. This beautifully treed and private property features a 3,255 sq. ft. custom-built home with a fully finished basement and heated triple car garage. The main floor offers an open-concept design with a spacious living room showcasing floor-to-ceiling windows and a stone natural gas fireplace. The kitchen is a homeowner’s dream, featuring quartz countertops, high-end appliances, custom oven and hood fan, tile backsplash, soft-close cabinetry, large island with bar seating, and a walk-through butler’s pantry ideal for a coffee bar setup. The dining area opens directly onto a massive composite deck with a built-in Jacuzzi hot tub—perfect for entertaining. The primary bedroom is a luxurious retreat, offering his and hers closets and a spa-style ensuite with dual quartz vanities, custom tiled walk-in shower, soaker tub, and private water closet. A large office, 2-piece powder room, laundry room with sink and cabinetry, and a mudroom with built-in lockers complete the main floor with direct garage access. Upstairs features three large bedrooms, each with ensuite access to two full bathrooms with quartz countertops and generous closet space. The finished basement includes a family room with built-in fireplace and TV wall, games area, wet bar, 2 large bedrooms, 4-piece bathroom, fully equipped gym with rubber flooring, and an organized utility/storage room. Outdoors, enjoy your own private oasis with mature trees, a firepit area, and expansive deck space for BBQs, dining, or relaxing. Extras: quartz throughout, 2024 Carrier multi-zone furnace, 2 gas fireplaces, Control 4 system (8 zones), RO water system, alarmed septic, fiber optic internet, and Hunter Douglas blinds. This one-of-a-kind acreage checks all the boxes for luxury, location, privacy, and high-end finishes—move-in ready and built to impress. Seller is willing to sell the full quarter section with the property. (id:44479)
Performance Realty
823 Nightingale Road
Saskatoon, Saskatchewan
Elevate your lifestyle in this stunning 1,470 sq. ft. modified bi-level that perfectly blends modern style, functional design, and income potential. Featuring 4 bedrooms, 3 baths, and the unique addition of a 2-bedroom legal basement suite, this home offers both comfort and financial flexibility. The bright, open living spaces are thoughtfully designed, with a spacious kitchen showcasing sleek finishes and stainless steel appliances. A cozy fireplace anchors the living area, creating a warm and inviting atmosphere for family and friends. The main level includes a primary bedroom with its own ensuite, providing a private retreat, along with two additional bedrooms and a full bath to accommodate the whole family. The basement features a living/family room with a wet bar and a 4-piece bath, reserved for the primary owner’s exclusive use—ideal for entertaining or extra living space. What truly sets this property apart is the fully developed legal basement suite, offering two bedrooms, a well-equipped kitchen, and a separate entrance—perfect for guests, extended family, or generating rental income. A double-attached garage provides protection and convenience through Saskatchewan’s harsh winters. Combining modern finishes, versatile design, and a legal suite, this home is an exceptional opportunity for both homeowners and investors. Measurements are taken from blueprints; buyers and their agents to verify. GST and PST are included in the purchase price, with rebates going back to the builder. Photos 4 to 11 are from earlier build and sold house. Its only for reference to finishings. (id:44479)
Boyes Group Realty Inc.
122 Main Street
Radisson, Saskatchewan
Enjoy quiet, small town living in this bungalow situated on a massive lot in Radisson! This spacious home offer over 1,500sqft with a bright and inviting living room, large oak kitchen and adjoining dining room. The primary bedroom has plenty of space for your furniture and includes a walk-in closet and 3 pc ensuite, as well as garden doors to the patio. Two additional bedrooms, a full bath and laundry complete the main floor. The basement has room for all your family's needs - whether that's play space, rec room or family room for movie nights - as well as lots of storage and a 2pc bath. The double attached garage is 24x36 with a built-in workshop at the end, and an additional detached 14x20 garage. Outside you'll love all the space this peaceful property provides, with an expansive deck, gazebo and garden area, and mature landscaping. Give your favourite realtor a call to set up your showing! (id:44479)
Realty Executives Saskatoon
1422 Cameron Street
Regina, Saskatchewan
This extensively renovated character home has been super well maintained & is perfect for a first-time buyer or revenue opportunity. The 2 storey, 3 bedroom home is just ½ block to Albert Community School and just minutes to downtown. The spacious main level features an open concept plan with kitchen, dining area, living room, 2-piece powder room & laundry. The original wood staircase leads to the 2nd level with 3 bedrooms & renovated full bath with double vanity. The large yard has been nicely landscaped and has a single detached garage with electrical and garage door (2019) as well as gated parking area for two additional vehicles. Numerous updates to the property include a kitchen renovation with cabinets, countertops, plumbing fixtures, stainless OTR microwave & gas range; updated powder room, updated flooring on main level, newer interior doors, windows & trim, updated exterior doors, newer shingles, front verandah/decking & high-efficiency furnace (new motor in 2019). Contact sales agents for more information, and to schedule viewing. (id:44479)
Realty Executives Diversified Realty
32 11th Avenue Se
Swift Current, Saskatchewan
Full of character and charm! This home is one of kind and is overflowing with personality. Ideally located overlooking the Swift Current Creek and Riverside Park, you will love the peaceful views and easy access to the finest walking paths. Just a hop, skip and jump from the Chinook Golf Course. The main floor is made up of a spacious kitchen/dining area that is perfect for family gatherings. On the main floor you will also find the living room as well as nice sized porches on both the front and back of the home. The 2nd floor is home to three bedrooms and an additional bathroom/laundry room. Tucked away in a quiet and secluded area of the city this home truly offers the best of both worlds. Privacy and proximity to many amenities. The large yard is ideal for the gardening enthusiast and also included a cozy firepit area for relaxing under the stars. Add this special home to your list while on the house hunting adventure. (id:44479)
RE/MAX Of Swift Current
101 Dixon Avenue
Kinistino, Saskatchewan
Here is your chance ti own a well equiped restaurant with great small town atmosphere and high visibility from Highway #3. The sale includes a 1919 sq. ft building, equipment and fixture. Seating capacity of 58 and the lot .29 of an acre with paved parking. The original 912 sq. ft was constructed in 1960 and the addition of 1007 sq. ft was built in 1991. Included are 2 storage shed. This property is zoned C-2 Commercial. (id:44479)
RE/MAX Blue Chip Realty - Melfort
284 Oliver Lane
Martensville, Saskatchewan
Introducing the stunning 1909 sq. ft. Hudson model, boasting impressive curb appeal with Hardie Board accents, board and baton gables, and horizontal vinyl siding. The front yard is fully landscaped with sod, a concrete walkway, and a driveway leading to the attached 22' x 22' double garage. Step inside to a spacious foyer, with an office conveniently located off the entryway and a two-piece bathroom. The main living area is expansive and open—just look at the size of that living room! The kitchen features ample cupboard space, quartz countertops, and a large built-in island with breakfast bar seating. Upstairs, you’ll find a bonus room, three large bedrooms, and two full bathrooms, including a master en-suite. The home is adorned with luxury vinyl plank flooring throughout the main living areas, offering both durability and aesthetic appeal. An optional upgrade is available for separate entrance with a two-bedroom legal suite, which includes a natural gas fireplace and separate gas and electrical meters. GST & PST are included in the purchase price, with any applicable rebate to the builder. Please note that renderings are intended to be as close to the actual finishes as possible but should be considered artistic representations. Additional layout options are available for this model. Photos are from a previous 3-bedroom Hudson show home, so some fit and finish changes may apply. Please NOTE: Appliances and the F/P are not included in the price. (id:44479)
Exp Realty
501 Beach Avenue
Turtle Lake, Saskatchewan
176 FEET OF SHORELINE FRONTAGE and 1.06 acres of beauty await your ownership.. Discover your own slice of paradise at the South Bay Inn. This enchanting property, nestled along the serene shores of South Bay, Turtle Lake, SK, isn't just an inn—it's a captivating retreat. The inn features six newly renovated rental rooms, each thoughtfully designed with modern amenities, including a 4-piece bath, satellite television, fridges, and coffee makers. Convenience abounds with on-site laundry facilities and an ice machine, plus a hotel manager's suite for your comfort. The South Bay Inn goes beyond mere accommodation; it offers a thriving tavern and restaurant with a combined capacity of 140 guests, complete with five VLTs for added entertainment and a lakefront licensed patio with breathtaking views. For boating enthusiasts, there's private dock parking for boats, ensuring your guests can fully savor the splendors of Turtle Lake. Notably, the property extends right to the shoreline without public reserve restrictions, opening up possibilities for future expansion. With commercial zoning, this is more than a property; it's an opportunity waiting to be seized. Whether you dream of running your lakeside haven, expanding existing offerings, or crafting a new vision entirely, the South Bay Inn is your canvas. Don't miss this once-in-a-lifetime chance to own your very own miniature resort. Get in touch now to embark on a South Bay Inn adventure like no other. Paradise beckons, right here in Turtle Lake, Saskatchewan. (id:44479)
Century 21 Fusion
555 Nykolaishen Drive
Kamsack, Saskatchewan
Kamtronics Sales Ltd. is looking for new owners that want to step right into an already established electronics and computer business. This opportunity offers as assumable building lease with a showroom, staff room, office area, 2 washrooms, and all the inventory and merchandise that is on location. Also included are more than 6 supply contracts with companies such as Power Group and Mega Group, Best Buy Vendors, Purolator, and Access Communications (for telephone and internet communications), and offering cell carriers like Bell and Lucky. The front counter and all equipment for sales transactions are included along with all shelving and even a snack vending machine. There is a safe in the building for use with the business. (id:44479)
Ace Real Estate & Insurance Services Ltd.
840 Argyle Street
Regina, Saskatchewan
Situated on a quiet block in the Washington Park neighborhood, this two-bedroom, one-bathroom home offers a functional and inviting floor plan. The main floor features a bright living room with a wood-burning fireplace and original hardwood flooring, and is open to the kitchen. The seller states there is also original hardwood under the carpet in both bedrooms. The basement is partially developed and provides plenty of room for storage. Washer and dryer are included. Other features include a high-efficiency furnace and central air conditioner (both new in 2021 and rented with a monthly fee). Shingles are approx 10 years old. The property also includes an oversized shed (previously used as a garage), a large fully fenced 5,000 sq ft yard, and room for two off-street parking spots at the back. Conveniently located near schools, parks, and public transit, this home is a great option for a first-time buyer or an investment property! (id:44479)
Exp Realty
11 2nd Avenue W
Maple Creek, Saskatchewan
Welcome to this expansive and inviting bilevel home, perfectly situated on a generous double lot that provides ample outdoor space for relaxation, play, or future landscaping projects. Boasting a total of 5 bedrooms and 3 bathrooms, this residence is thoughtfully designed to accommodate families of all sizes. Step into the sun-drenched kitchen, where natural light pours in and highlights the modern island and roomy dining area—an ideal setting for both casual breakfasts and festive gatherings. The kitchen seamlessly connects to the open-concept living room, which offers large north-facing windows that fill the space with warmth all year round. The main floor has been enhanced with new windows and select new flooring for a fresh, updated feel. Downstairs, the spacious basement features a large recreation room, two additional bedrooms, and a full bathroom, providing plenty of options for guests, hobbies, or a home office. Car enthusiasts or hobbyists will appreciate the separate heated single-car garage, while the fully insulated attached garage offers comfort and protection for vehicles and storage throughout every season. With its versatile layout, modern updates, and exceptional lot size, this home is truly a remarkable find—ready to welcome you and your family to a new chapter. (id:44479)
Blythman Agencies Ltd.
35 5004 James Hill Road
Regina, Saskatchewan
North-Facing Condo in Sought-After Harbour Landing Welcome to this inviting 2-bedroom, 1-bathroom condo nestled in the desirable Harbour Landing community. Thoughtfully designed for modern living, this home combines comfort, functionality, and style in a well-utilized floor plan. Enjoy the added convenience of two dedicated parking stalls located right in front of the unit. The open-concept layout seamlessly connects the kitchen, dining, and living areas—perfect for entertaining or everyday living. The living and dining spaces feature sleek laminate flooring and large windows that fill the home with natural light, creating a bright and welcoming atmosphere. The kitchen is equipped with stainless steel appliances and durable linoleum flooring, offering both practicality and modern appeal—ideal for cooking, dining, or enjoying your morning coffee. Step outside to your private balcony, a perfect spot to soak up the sunshine or unwind after a long day. Located in one of Regina’s most sought-after neighborhoods, this condo offers easy access to parks, schools, shopping, and all essential amenities. Perfect for first-time home buyers or investors, this property delivers exceptional value, location, and low-maintenance living all in one. (id:44479)
Century 21 Dome Realty Inc.
1102 1st Avenue W
Prince Albert, Saskatchewan
The original Bank of Nova Scotia building was initially redesigned and renovated and the 11th Street addition added in the 1970s converting the building to office space. Prince Albert’s top contractors and tradespeople of the day completed the transition and addition. The 2nd floor office space features solid Oak and Mahogany finished walls by renowned finishing carpenter Frank Kukac, the finishing work and materials are virtually irreplaceable in today’s marketplace. The stairwell to the 2nd floor features the original Bank of Nova Scotia railing and woodwork which has been recently restored. This professional office space features truly one of a kind top quality character leasehold improvements throughout. The flooring is a combination of the original Oak hardwood from the 1970s renovation, unique leather tile flooring, upgraded ceramic tile and commercial carpet has been upgraded in the last 10 years. This location provides an functional floorplan with large windows for natural light. This location is ready for occupancy and provides the unique opportunity to lease quality finished space with a modern yet character themed décor in a well-maintained Character Building. The 2nd floor space of 1,793 sq. ft. consists of 2 large offices, a workstation/reception area, 2 washrooms, and a mechanical room. (id:44479)
RE/MAX P.a. Realty
Meadowlands Subdivision
Beaver River Rm No. 622, Saskatchewan
This acreage in the Meadowlands Subdivision lives up to the beauty of the area. With the lake of Lac des Isles less than 2 kms away with a boat launch, you can enjoy the area while having the luxury of the peaceful oasis in your backyard. This property includes a fully insulated drywalled and painted 26X32 sq ft garage with epoxy floor. A kitchen and 3 piece bathroom with on demand propane water heater is in the main part of garage. Upstairs is a spacious 26X14 loft with 4 built in bunkie style double beds and your own light and privacy curtain for sleeping. A nice size lounge area large enough for a few furniture pieces is off of the 5x14 ft recessed balcony. This completes the beauty of the rustic barn board featured walls from a local farmers barn bringing a little nostalgic history of the area to add to the charm. The property's circle driveway is a showcase, with lovely evergreens, trees and grass, the care put in by the owner really shows through! There is a septic tank and an RV hook up to it in the yard. There is no water on the property, as of now it has been hauled in, but there is a hook up at the garage to service water to the kitchen and bathroom. This property is 6km from Goodsoil and less than an hour to Cold Lake and Meadow Lake. This spacious acreage has ample room to build anything you desire (no time restriction) boasting 1.96 acres of land at your fingertips, there no shortage of space. (id:44479)
RE/MAX Of The Battlefords - Meadow Lake
Weaver
Barrier Valley Rm No. 397, Saskatchewan
Just a stone’s throw from the welcoming community of Archerwill, this rare property combines the best of acreage living with the convenience of town services. Set on 156.98 acres, the Weaver acreage offers space, privacy, and opportunity. The home features 2 bedrooms, 2 bathrooms, and 1,049 sq. ft. of comfortable living space. A unique highlight of this property is its connection to town water and sewer, giving you peace of mind and ease not often found with rural properties. This is truly a one-of-a-kind chance to enjoy the tranquility and beauty of acreage life without sacrificing the convenience of town amenities. (id:44479)
Royal LePage Renaud Realty
53 Escana Street
Estevan, Saskatchewan
This is a great opportunity to lease a large 12,096 sq ft shop on 2.5 acres. The front has 4 offices, 2 washrooms, reception area, and board room. The rear shop has 8 - 12' x 14' and 1 - 10' x 12' overhead doors. There is also a second floor coffee room and washroom with shower and laundry. The large yard is fenced with electronic key pad entry. There is also a second storage garage. (id:44479)
Royal LePage Dream Realty
34 Leslie Place
Regina, Saskatchewan
Welcome to 34 Leslie Place, a quiet bay in Regina’s desirable Albert Park. This extensively renovated home blends elegance, comfort, and functionality—ready for immediate enjoyment. The grand entryway opens to a sunken living room with a 2-way gas fireplace and white quartz surround, a central wood-tile staircase, family room, and formal dining area overlooking the backyard. Custom hardwood floors flow throughout. The kitchen features warm wood cabinetry, granite countertops, tile flooring, double stainless sinks, a fireplace, and a cozy breakfast nook. A 2-piece bath and office/den with private entrance—currently a salon—complete the main floor. Upstairs, a bonus room overlooks a crystal chandelier and highlights custom woodwork, a gas fireplace, coffered ceiling, pot lights, and built-in sound. The luxurious 5-piece bath offers double sinks, glass block accents, and a seating area. The spacious primary suite includes two private balconies, dual closets (including built-in shoe storage), and a spa-like ensuite with soaker tub, walk-in shower, and water closet. Three additional bedrooms complete the upper level. The finished basement features a soundproof entertainment room, bedroom, 3-piece bath, and laundry with sink and cabinetry. Outside, enjoy a fully landscaped corner lot with stone/stucco exterior, wood accents, custom lighting, and double drive. The attached heated double garage features epoxy flooring, a custom aluminum and glass overhead door, and ample storage space. The PVC-fenced backyard includes a private, covered deck with lighting, and a stone patio. Value-added features: built on piles, exterior EIFS envelope, tile roofing system, natural gas BBQ hookup, central A/C, Control4 system, alarm, 200-amp panel, sewer backflow valve, HRV, hi-eff furnaces with humidifiers, and more. All drawings and improvement details available. A rare find in a prime location—call your agent today. (id:44479)
Sutton Group - Results Realty
Lot 26 Block 4w Sturgeon Street
Shellbrook Rm No. 493, Saskatchewan
This cabin has been modernized and extensively remodelled, leaving nothing to do but relax and enjoy lake life! The main floor welcomes you with natural light flowing through with an open concept design offering plenty of space for the family to gather. The Kitchen and dining area features custom made cabinets and plenty of room for a dining table! Luxury vinyl plank flooring throughout the entire cabin for easy care and maintenance. The main floors offer a full 4 piece bathroom and upstairs you will find 2 well sized bedrooms. The exterior of the cabin is low maintenance vinyl siding and has a new wrap around deck and a fire pit area around back! Call today to book a viewing before someone else does! (id:44479)
RE/MAX P.a. Realty
120 F Avenue S
Saskatoon, Saskatchewan
R2 zoned lot with a 828 sq ft 1 1/2 story home. 25' x 127' lot. House requires TLC. Someone out there up for a challenge to renovate and repair this character home or demolish and build a new one. (id:44479)
RE/MAX Saskatoon
21 Maple Place
Birch Hills, Saskatchewan
Affordable Family Home in Birch Hills Backing Green Space! Welcome to this 4-bedroom, 2-bathroom bi-level home located on a quiet street in the friendly town of Birch Hills. Built in 1978 and offering 961 sq/ft on the main level, this home is perfect for families seeking comfort, space, and affordability. The open-concept main floor is bright and welcoming, featuring a cozy living room with a fireplace, a U-shaped kitchen with stainless steel appliances, and direct patio access to the deck overlooking the fenced southwest-facing backyard and green space. Two bedrooms and a full bathroom complete the main level. The fully developed basement offers a spacious rec room with large windows, two additional bedrooms, a 3-piece bathroom, and laundry/utility space. Outdoors, you’ll find a newer 28x28 double detached garage with alley access, a double driveway in the front, mature trees, and sod done in 2023. Additional features include a durable tin roof for low maintenance, newer windows (2019), central air conditioning (2025) and a fantastic location just steps from the school, parks, and all the amenities Birch Hills has to offer. This is a wonderful opportunity for a new family looking for a safe, quiet, and welcoming community to call home. (id:44479)
Coldwell Banker Signature
203 245 Central Avenue N
Swift Current, Saskatchewan
If you are looking for an affordable place for your business, then look no further than this 298-sq.ft. 2-room space leasing for just $400 per month. No hidden common costs or extra for utilities, as that is all included, plus access to a common bathroom. Walk into the classy reception area with its ceramic tile floors and be ushered into a “treatment” room with rich hardwood flooring and a sink in the corner. This would be an economical option for someone offering massages, counseling, financial services, personal shopping, or a myriad of other possibilities. (id:44479)
Century 21 Accord Realty
1172a Spadina Crescent E
Saskatoon, Saskatchewan
Located on prestigious Spadina Crescent East, this stunning riverfront home is perfect for those looking for a family-friendly home in a sought-after neighbourhood. The main floor boasts hardwood flooring throughout with views from the oversized windows in the living room which opens seamlessly to the dining area and designer kitchen - complete with quartz countertops, an abundance of cabinet space, high-end appliances and island with seating. A convenient 2-piece powder room and mud room completes this level. The second floor features three generously sized bedrooms, including the primary suite with a private balcony offering gorgeous river views, spacious walk-in closet and ensuite complete with dual sinks, custom-tiled shower and separate water closet. Convenient second-floor laundry room adds to the home's functionality. The basement has been thoughtfully finished with a large family room, and an additional bedroom and full bath - perfect for teenagers or overnight guests. Outside you will enjoy river views from your front verandah or BBQing in your private backyard. The incredible oversized 2 car garage comes with electric vehicle plug, 15ft peak and a 3pc bath! Located close to schools, City Hospital, parks and downtown, don’t miss your opportunity to own a newer home in one of Saskatoon’s most desirable locations! (id:44479)
Realty Executives Saskatoon
503 211 D Avenue N
Saskatoon, Saskatchewan
Welcome to the historic T. Eaton Building. This top-floor loft features soaring ceilings, original brickwork, and an open-concept design. A spacious entrance welcomes you in and teases your eye to the main living area. The elevated kitchen showcases upgraded cabinetry, counter tops, and a tile backsplash with a minimalist design. From day to day meals to entertaining your friends and family - you will find a seamless flow here from kitchen to dining. The dining area lends access to the balcony above the trees; relax on the built-in seating or tend to the BBQ - all while taking in the scenery around. Inside you will find engineered flooring that compliments the brick while connecting you through a thoughtful layout. The living room looks west over an unobstructed skyline view and welcomes the evening light in - illuminating the backdrop for your art. Here you can unwind with your favourite record and the cozy warmth of the gas fireplace. The primary retreat is adjacent - a large room with a simplistic flow. The recently renovated en-suite blends seamlessly with floor to ceiling glass - creating privacy and an airiness. There is an additional closet space here and walk-in closet nook around the corner too! The secondary bedroom is also spacious with a 4 piece bathroom nearby. Laundry is found in the utility room along with high-efficiency mechanical including central A/C and HRV for added comfort. Other notable features include; Hunter Douglas blinds, 1 large U/G parking stall, 2 storage lockers and building amenities with: secure fob access, elevator, rooftop terrace, exercise room, and security gates to the out door parking area with space for visitor parking. A rare opportunity to own one of the most unique lofts in Saskatoon! Don’t hesitate to book a showing on this iconic home. (id:44479)
Realty Executives Saskatoon

