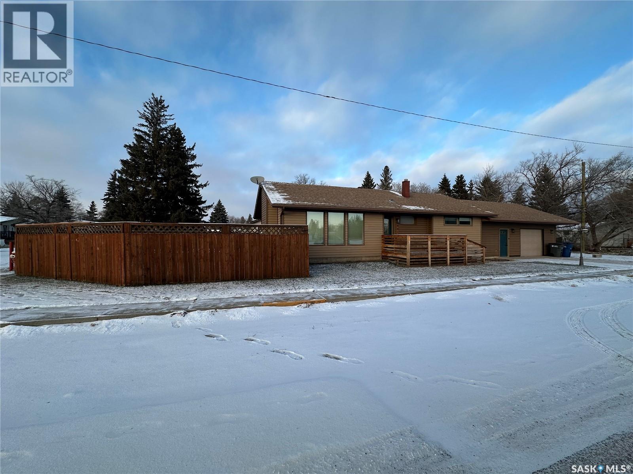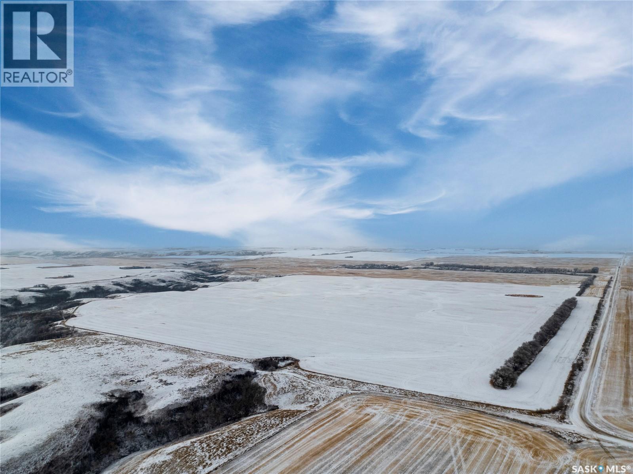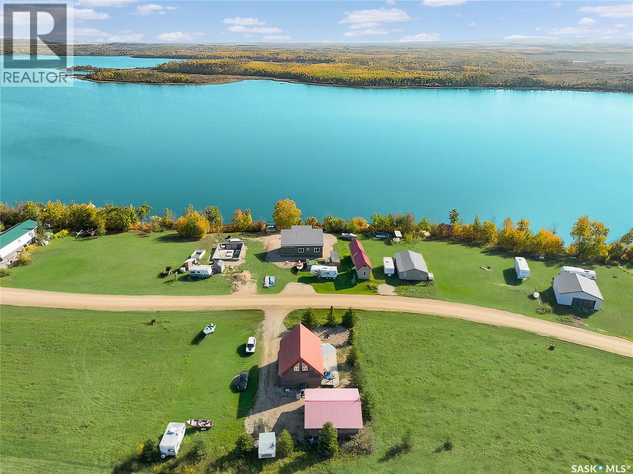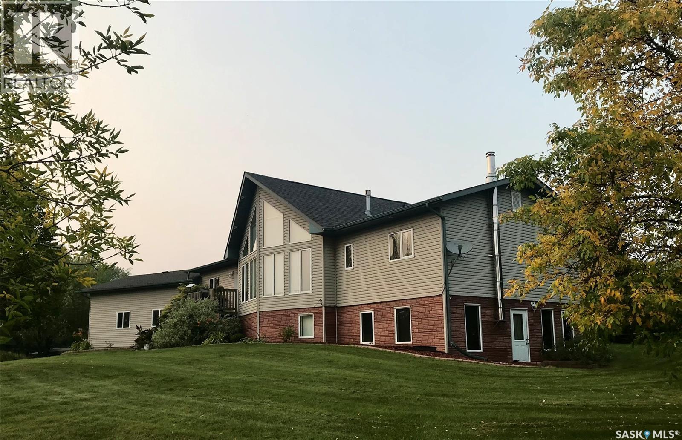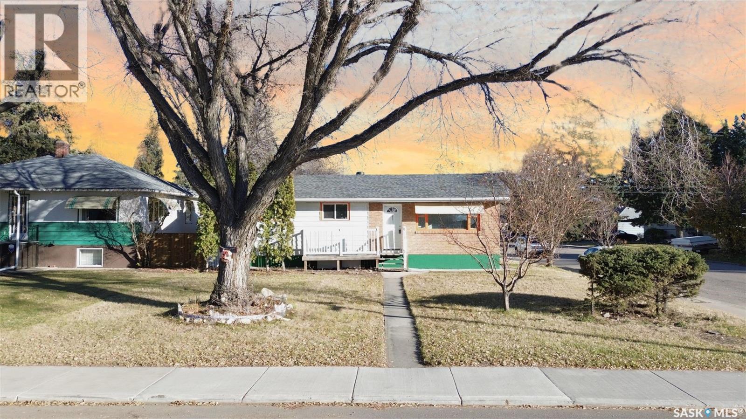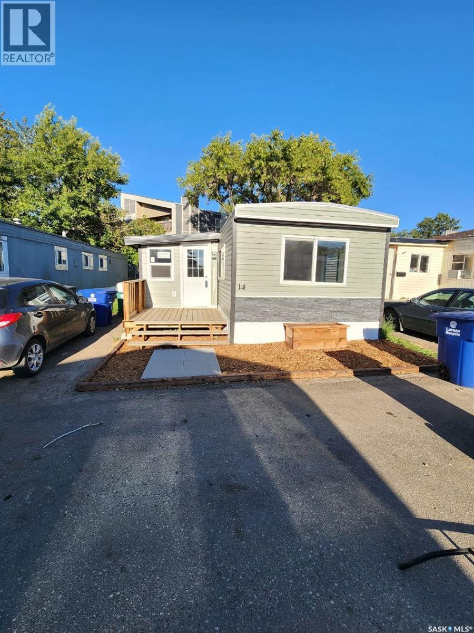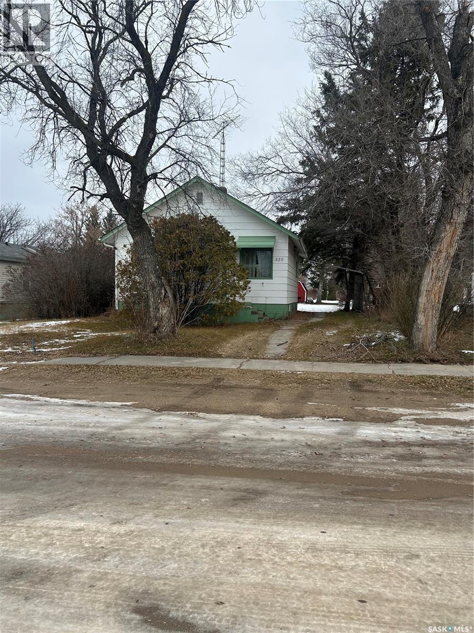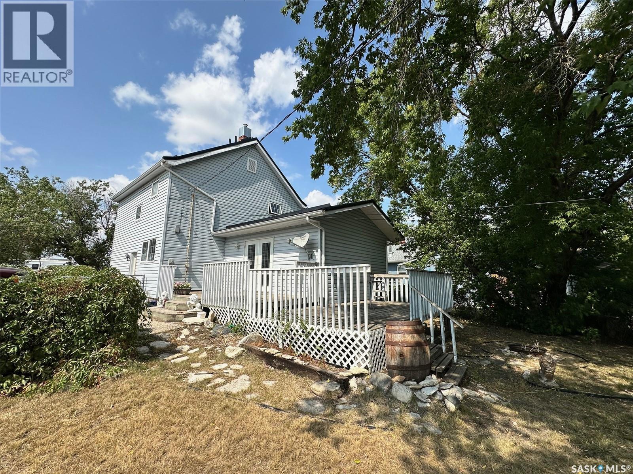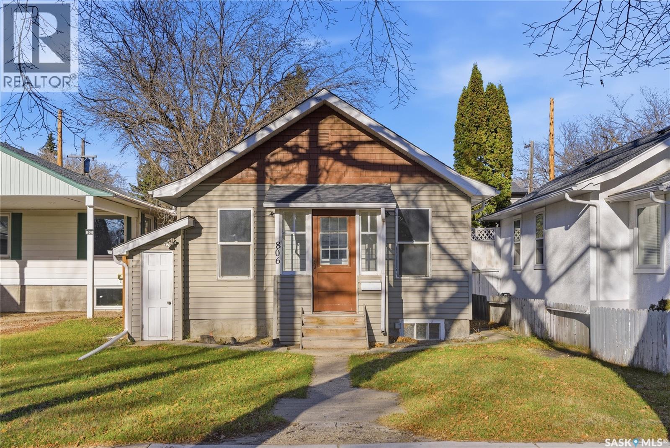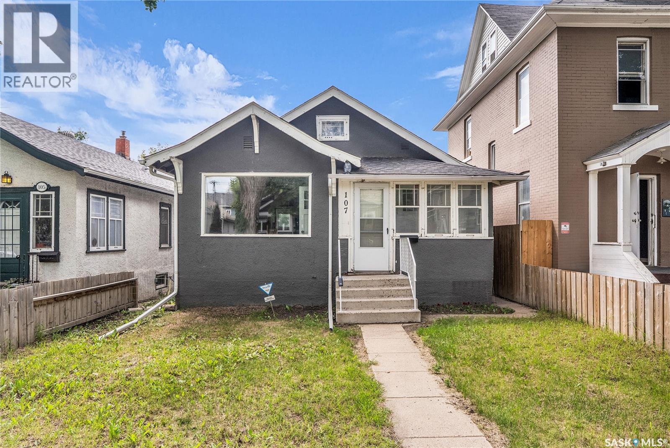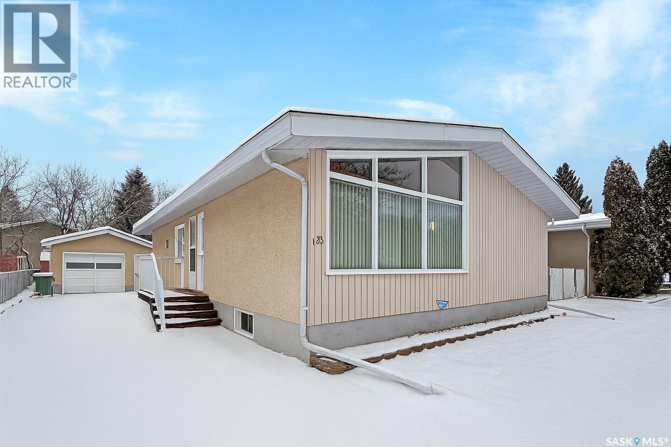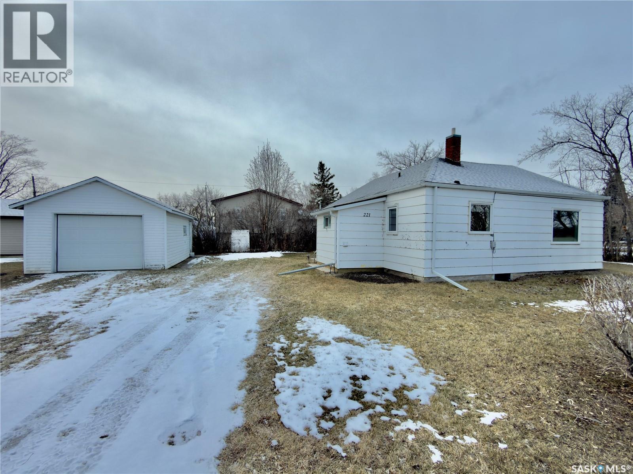801 5th Avenue
Whitewood, Saskatchewan
Are you searching for a new home for Christmas? Look no further! This stunning, renovated home is ready for you! Many upgrades have been made to this property, and the kitchen is definitely the centerpiece, featuring an 8-foot granite slab for the island. The open-concept design connects the kitchen, dining room, and living room, which includes a gas fireplace—perfect for entertaining family and guests. The main bathroom is equipped with a tiled walk-in shower, a soaker tub, and a Wi-Fi-enabled fan. This location is ideal for families, as it is situated directly across from Whitewood School. There are two driveways, one of which has a double concrete driveway. Originally, the home had a double attached garage, which has been converted into a single attached garage, along with an added porch and a storage room. This space could serve as a perfect home office. Whitewood is conveniently located just off Highway #1, close to Round and Crooked Lake in the Qu'Appelle Valley. (id:44479)
Royal LePage Premier Realty
2 Quarters Grainland With Yard Near Macrorie, Sk
Fertile Valley Rm No. 285, Saskatchewan
Incredible opportunity to acquire two quarters of productive crop land with yard site in the RM of Fertile Valley #285, with additional land for sale nearby via separate MLS listings. Located near the community of Macrorie, SK, this farmland offers a productive soil class rated G by SCIC. This half section features dark brown soil with a respectable SAMA Soil Final Rating Weighted Average of 47.41. SAMA field sheets report approximately 309 cultivated acres, accounting for 96% of the total titled acres (Buyers are encouraged to do their own due diligence regarding the number of acres suitable for crop production). The property features great access along the North & West sides of the property. The property includes a yard site with a lot of potential to either use as is, or as a foundation for further development to suit your needs: 1,026 sq ft 1.5 storey house (4 beds, 1 bath, electric & oil heat), 22’ x 13’ detached single car garage, 28’ x 28 heated shop w/ power & oil furnace, 36 x 35 barn w/ power, six steel grain binsand beautiful views to the South of the coulees that run through neighboring land. The Sellers state the well water supply is abundant via an approximately 80ft deep well. This property would be an excellent addition to an existing farm base or would make a great start for someone looking to get started with two to four quarters and a yard in this productive part of Saskatchewan. If you are looking for more land, there are an additional two quarters of productive farmland for sale nearby via separate listings (see MLS #’s SK025125 & SK025126). (id:44479)
Sheppard Realty
9 Bouchard Lane
Invergordon Rm No. 430, Saskatchewan
Escape to peace, privacy, and nature — all at an incredible value! Just 40 minutes from Prince Albert and 1.5 hours from Saskatoon, this charming 4-season lakeside retreat is tucked away near Crystal Springs and offers everything you love about lake life — without the crowds or premium price tag. This cozy, well-maintained 3-bedroom, 1-bath home features a bright, open-concept living space, a double garage for your toys, and a spacious wraparound deck perfect for soaking up the sun and taking in those gorgeous lake views. Upstairs, the primary bedroom is your private escape with a panoramic view of the lake. The main floor is ideal for entertaining, with a seamless flow between the kitchen, family room, and deck. Downstairs, two more bedrooms and a bathroom Spend your days boating, fishing, or relaxing lakeside. Enjoy evenings around the firepit, BBQs on the deck, and endless summer memories in your own backyard paradise. This is more than a cottage — it's your affordable opportunity to live the lake life you've always dreamed of. Quiet. Scenic. Affordable. Welcome to Dixon Lake- Let’s make your lakefront dream a reality! (id:44479)
Exp Realty
15 Mins West Of Meadow Lake
Meadow Lake Rm No.588, Saskatchewan
This gorgeous acreage is a must to see! Large walk-out bungalow is situated on 10 acres with a beautiful yard site and only 15 minutes west of Meadow Lake. You will certainly enjoy all the room this home has to offer. There are 3 main floor bedrooms, plus an office. The main living areas are very open and feature gorgeous windows and vaulted ceilings which give you a panoramic view of the country side. Dining room doors lead out to a 16ft x 20ft sunroom which is great for entertaining. The lower level of this home has a large family room, 4th bedroom, 2pc bathroom, laundry room, storage and mechanical area. All windows on the lower level are very large and provide great natural light. The house is heated with propane - forced air furnace, and there is also a propane fireplace in the living room. Lower level also has in-floor heat. Double attached garage measures 32ft x 24ft. Central A/C in 2017, shingles 2023, water heater March 2024, furnace is original, carpet & upstairs flooring approx. 2019, septic & well pumps replaced approx. 2019, washer & dryer 2020. Husqavarna (2014) riding lawn mower & TroyBilt garden tiller included, Starlink equipment for internet included, Projector/screen/surround sound speakers included & fridge in basement included. (id:44479)
RE/MAX Of The Battlefords - Meadow Lake
2637 Melrose Avenue
Saskatoon, Saskatchewan
Welcome to this wonderful updated bungalow on a corner lot with R2 zoning, a garage, and a suite in the desirable Avalon neighbourhood. Please view the Matterport 3D virtual tour, including floor plans, in this listing. Improvements include a brand new furnace & water heater, laminate flooring, an updated kitchen, and fresh paint — this home is move-in ready, yet still has loads of potential for buyers to put their own personal touch on it! The main floor features 3 bedrooms, a 4-piece bathroom and a large, bright living area with big windows that fill the space with natural light. The refreshed kitchen offers plenty of storage and stainless steel appliances, making it perfect for family living or entertaining. Downstairs, the illegal suite is complete with its own kitchen, bedroom, bathroom, and large living area - ideal for generating rental income or hosting extended family. (Basement bedroom window does not meet minimum egress standard.) Situated on a corner lot, this property provides ample outdoor space and is conveniently located close to schools, Avalon Dog Park, shopping, and many other amenities, as well as quick access to Circle Drive. A professional home inspection report, Property Information Disclosure (PID), and a gas line inspection are all available for buyers to review prior to making an offer. Call now for your own private viewing. (id:44479)
Lpt Realty
14 321 Dunlop Street
Saskatoon, Saskatchewan
Amazing opportunity to get into affordable home ownership! Stop renting when you can own! This 1-bedroom, 1-bathroom mobile home comes equipped with a spacious kitchen and living area with ample natural light. Enjoy your private yard in the summer. This mobile home park is pet friendly. Monthly lot lease fee of $1031.00 includes taxes, water, garbage services, common area yard care/snow removal, recycling fees, and more! Message your favorite REALTOR® for more information. (id:44479)
Royal LePage Varsity
550 2nd Avenue
Canwood, Saskatchewan
Very affordable Canwood fixer upper, some renovations have been completed or are in the process, new windows go with the home as well. This two bedroom, 1 bath with main floor laundry seems quite solid but needs some TLC. The house would make a great starter home or rental property, it sits on a mature lot in the heart of Canwood. Book your viewing today. (id:44479)
Coldwell Banker Signature
320 Prince Street
Hudson Bay, Saskatchewan
Welcome to 620 Prince Street in Hudson Bay, SK—a home that has some of its original character alongside modern updates. The upper level features three bedrooms with original hardwood floors and an wood staircase that reflects the home’s history. Improvements over time include the roof (2018), windows, siding, and doors. Set on a corner lot, the property is fully fenced and includes a south-facing deck just off the living room, ideal for enjoying warm afternoons or quiet evenings. On the main floor, a bay-windowed room currently serves as a main floor bedroom, adding flexibility to the layout. This home is looking for a family that wants to take on some finishing work and make this a forever home. Utilities--equalized power $126/month, natural gas $80/month equalized Priced to sell. Call today to setup your appointment to view (id:44479)
Century 21 Proven Realty
806 31st Street W
Saskatoon, Saskatchewan
Welcome to 806 31st Street West, a charming little home in the heart of Hudson Bay Park — packed with potential and full of smart updates. This 445 sq ft property offers both versatility and value, with a one-bedroom suite upstairs and a bachelor suite down, each with their own separate entry and on site parking. The current owners are moving, but this property has been a reliable income earner — previously fully rented for $2,000+/mo thanks to its proximity to downtown and Sask Polytech. Whether you’re looking for a turnkey rental or a first home where the basement suite helps pay your mortgage, this one checks all the boxes. Major updates mean peace of mind: • Full electrical upgrade (2015) • Main floor refresh (2019) • Basement renovation (2023), including a brand-new bathroom • City-replaced water meter & lead service connection (2023) • New water heater (2024) Compact, efficient, and move-in ready — 806 31st Street W proves that great things really do come in small packages. Call your favourite Saskatoon real estate agent to arrange your viewing and check out the video tour! (id:44479)
Century 21 Fusion
107 28th Street W
Saskatoon, Saskatchewan
Charming Starter Home in Move-In Condition. This well-maintained 872 sq. ft. home is full of character and charm, offering an ideal opportunity for first-time buyers or investors. Featuring hardwood floors and an updated, functional kitchen, this home blends classic style with modern convenience. The main floor offers a cozy living space and two bedrooms, while the bonus loft upstairs adds valuable versatility—perfect as a third bedroom, home office, or creative space. Located close to many amenities, this property offers both comfort and convenience in a great neighborhood (id:44479)
Realty Executives Saskatoon
893 22nd Street E
Prince Albert, Saskatchewan
Location, location, location! Pride of ownership shines throughout this well-maintained, fully developed bungalow in the desirable Crescent Heights neighbourhood. Owned by the original owner, this solid 4-bedroom, 2-bath home offers a comfortable and functional flow. The U-shaped kitchen provides tons of cabinet and counter space along with a convenient pantry. A vaulted ceiling in the living room fills the space with natural light, creating a bright and welcoming atmosphere. The main floor features three bedrooms and a 4-piece bathroom with double sinks. Downstairs offers a great layout with an nice size family area, additional bedroom, 4-piece bathroom, large storage room, office space, cold room, and laundry area. Additional highlights include central air conditioning, a water softener, RO system, central vac, extra fridge & freezer downstairs, tons of storage, alarm system, triple paned windows, a beautiful backyard, small garden area, charming side pergola, no back alley, garden shed and 16'X24' garage. Vacant and quick possession available. Ideally situated across from Cooke Municipal Golf Course, where you can enjoy golf, golf simulators, curling, pickleball, cross-country skiing, and scenic walking paths, all while being just minutes from nearby schools. (id:44479)
Exp Realty
221 Elsa Street
Margo, Saskatchewan
Charming, affordable, and move-in ready, in the quiet community of Margo. This solid 816 sq ft bungalow sits on a spacious 0.25-acre lot and offers excellent value for anyone looking for a comfortable home or a low-maintenance getaway. Inside you’ll find a functional layout with two bedrooms, a bright living room with updated vinyl plank flooring, a clean 3-piece bathroom, and a practical kitchen with plenty of space to work. A convenient main-floor laundry/mudroom adds everyday ease. The property includes a detached single garage (22' x 14'), plus ample off-street parking and a large yard with room to garden, play, or simply enjoy the outdoors. The home is heated with natural gas forced air, has updated flooring in key areas, and includes essential appliances such as the fridge, stove, washer, and dryer. Margo is a peaceful rural town within Sasman RM, offering quiet living at an unbeatable price point. Whether you're a first-time buyer, downsizing, or searching for an affordable home base, this property is full of opportunity. (id:44479)
Coldwell Banker Local Realty

