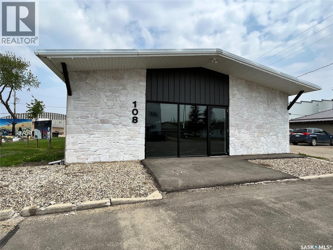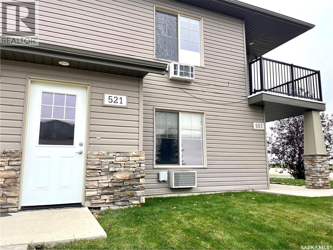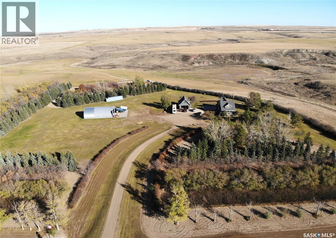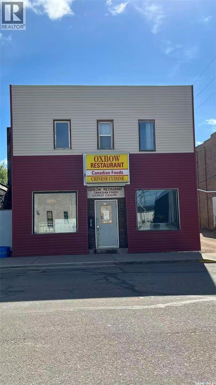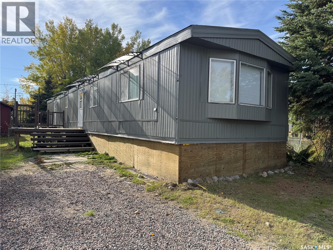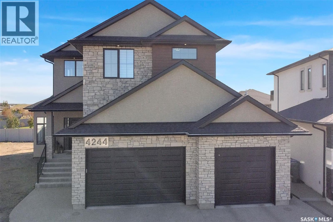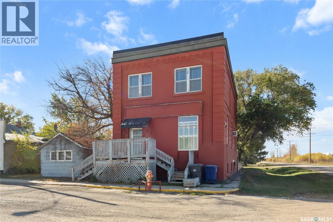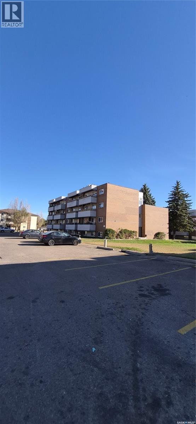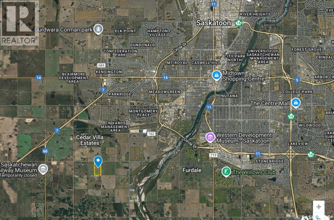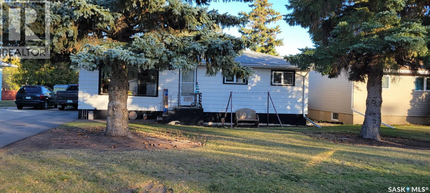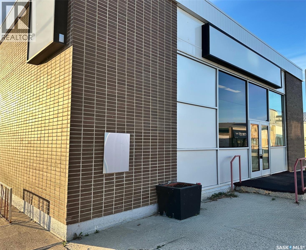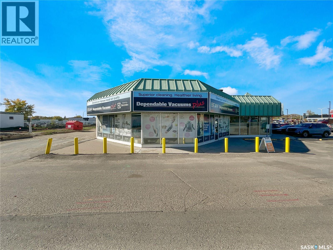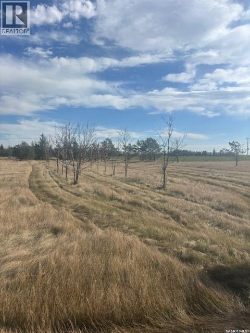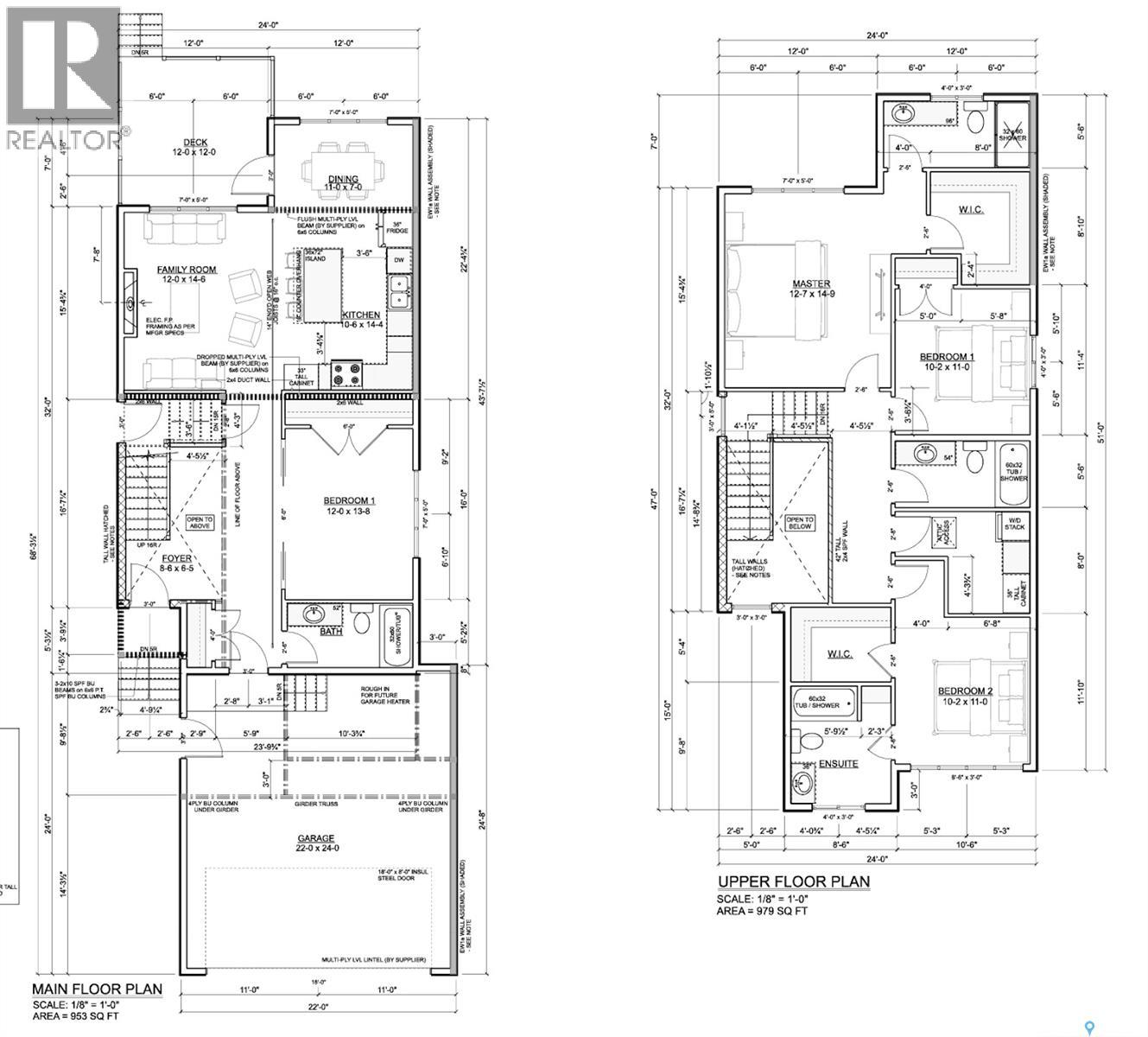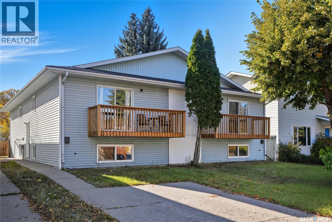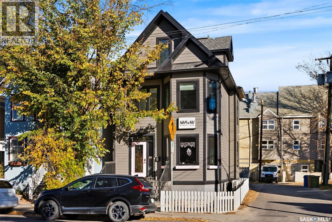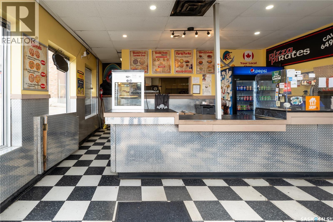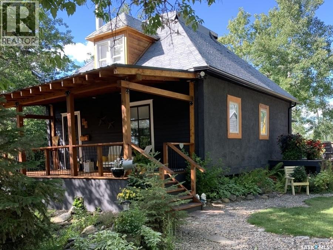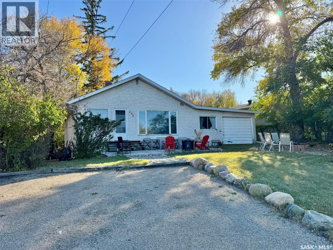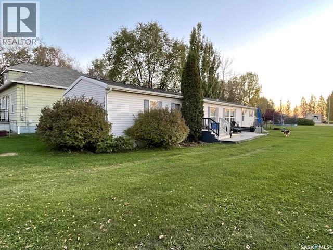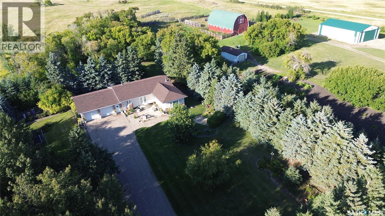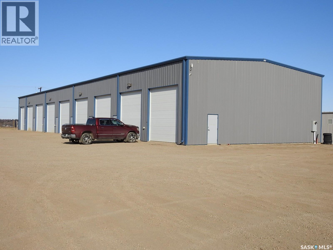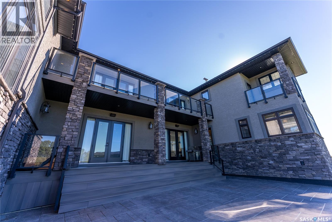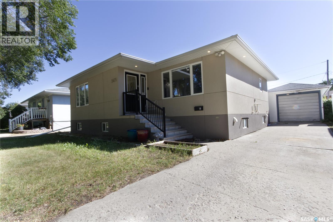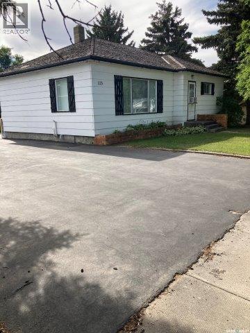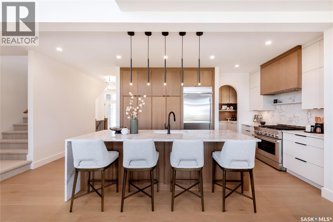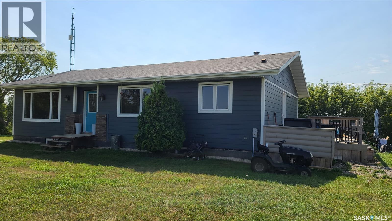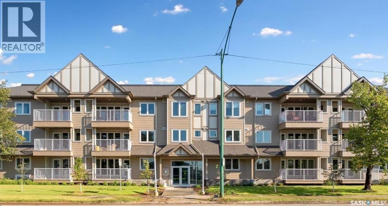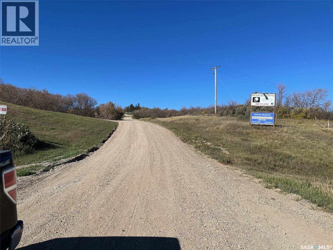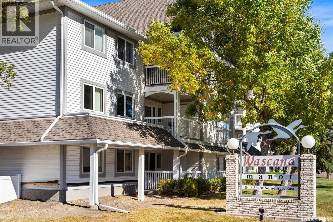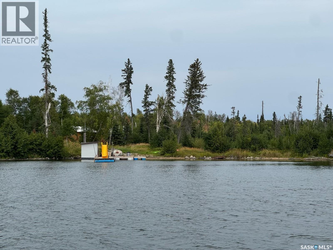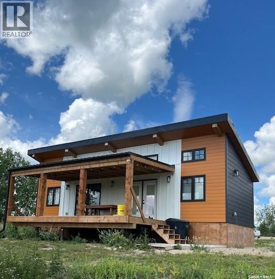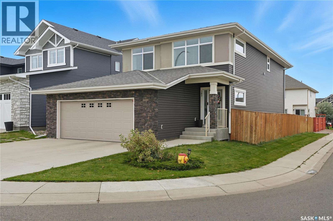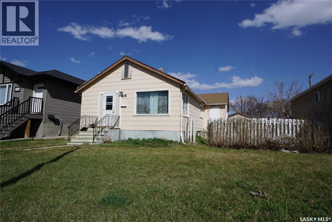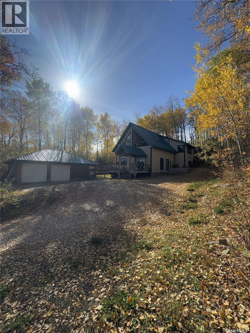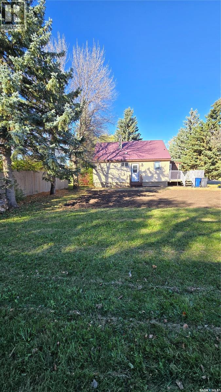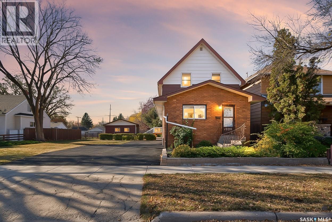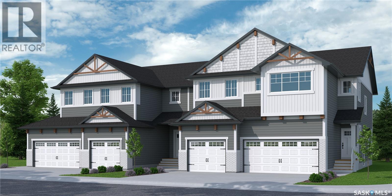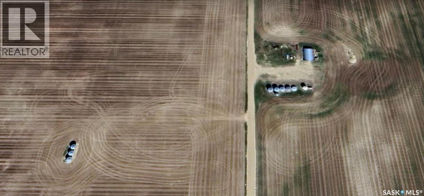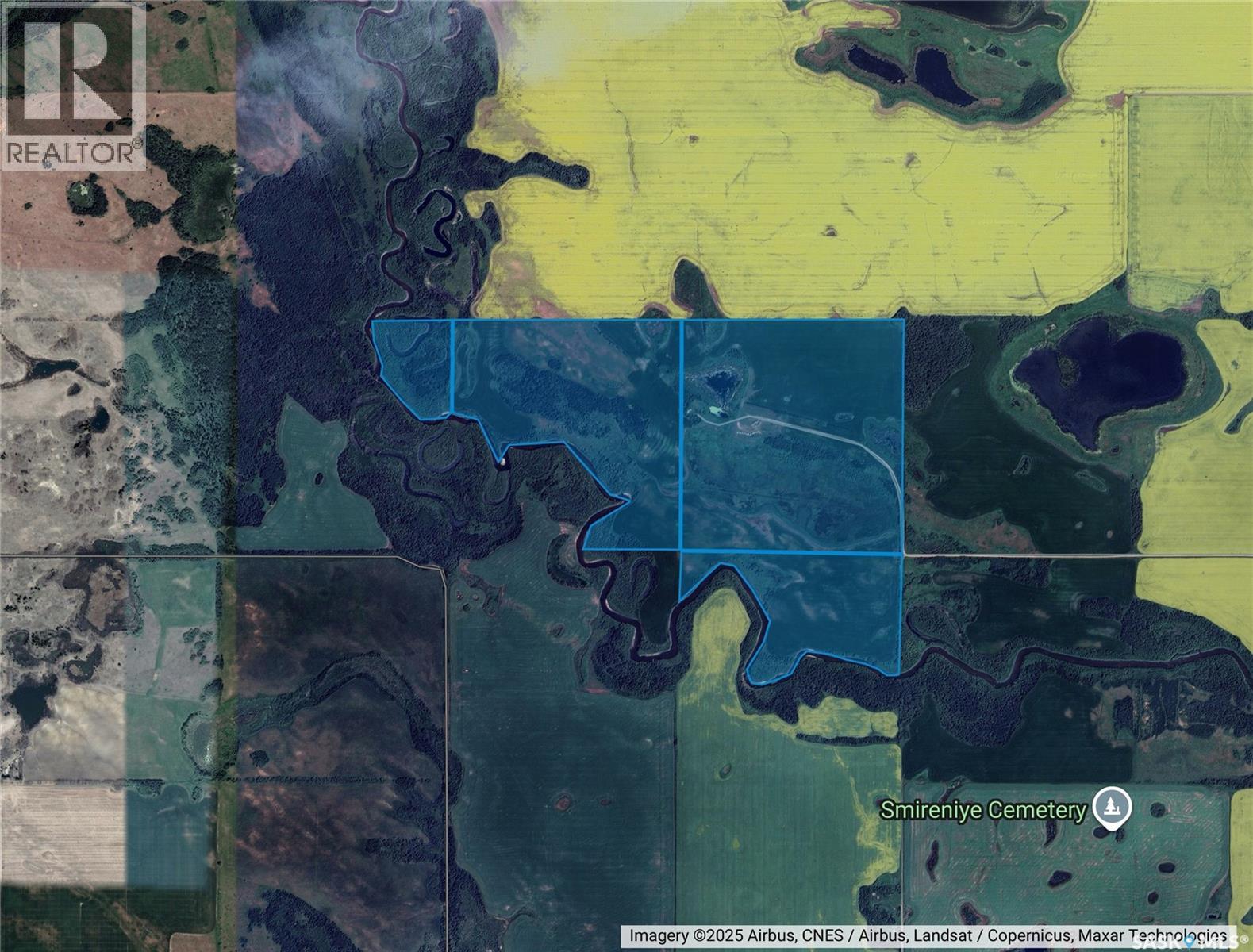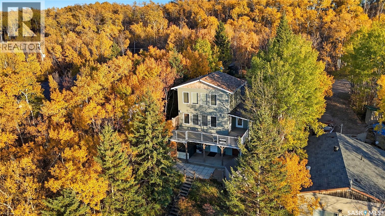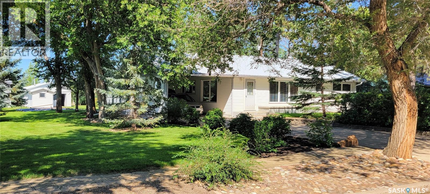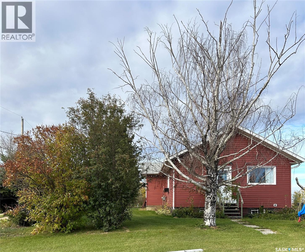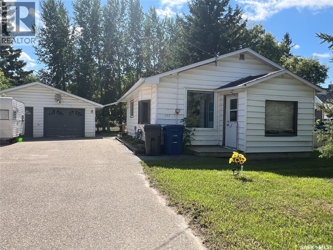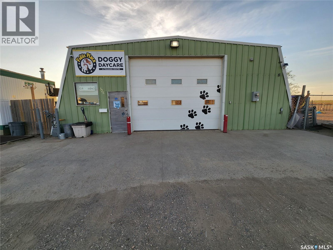108 Aspen Street
Leroy, Saskatchewan
Great commercial building ready for you to start your business or move your existing business in the boasting town of Leroy!! Leroy is located only 10 minutes from the BHP Jansen Potash mine site and with this property located right on the main business street of Leroy you are sure to have a lot of traffic! Many updates throughout, two furnaces, 2-piece bath, utility room and two large open spaces - one at the front and one at the rear. Call today to view this attractive commercial space! (id:44479)
Boyes Group Realty Inc.
521 700 Battleford Trail
Swift Current, Saskatchewan
Welcome to this spacious 2 bedroom condo featuring a large deck with an unobstructed valley view. Inside, you'll find dark kitchen cabinetry that adds a touch of sophistication, bold wall colors that make a statement and the convenience of in-suite laundry and large bedroom closets! (id:44479)
RE/MAX Revolution Realty
RE/MAX Of Swift Current
Arlington Farm
Arlington Rm No. 79, Saskatchewan
Check out this unique property with a Half-section of land of high-quality farmland, with a coulee running through the west side of the property. A large, landscaped yard with a character home, and outbuildings located in the RM of Arlington No. 79, This property is close to the town of Shaunavon for all your amenities. A great place to raise to call home, raise a family or escape the city for your own place to explore southwestern Saskatchewan. The property boasts a large yard, beautifully landscaped with mature trees, shrubs, and meticulously manicured grass(underground sprinklers). This expansive area offers ample room for outdoor recreation, gardening, or future development, making it ideal for families, and anyone who enjoys entertaining guests. Lots of privacy to enjoy rural life. On the yard, there is a 40 x 60 shop and a 36 x 24 garage with a loft, along with exterior features such as east-facing deck, patio and a balcony off the primary bedroom. You can enjoy scenic evenings on the spacious deck measuring 34 x 28 or relax on the west-facing veranda. The home is equipped with both propane and electric heating system along with two fireplaces. The modern kitchen features an island, abundant cabinetry and stainless-steel appliances such as a refrigerator, stove, over-the-range microwave, and dishwasher. Inside, you'll find four bedrooms, including a primary suite complete with an ensuite bathroom and walk-in closet. Original woodwork doors and trims add character, complemented by an authentic claw-foot tub A large porch connects to a utility area and bathroom for added convenience. The lower level provides considerable living space, featuring a spacious family room, open areas perfect for a gym or office setup, and a generously sized bathroom with a walk-in shower. Book your showing today! (id:44479)
Great Plains Realty Inc.
215 Main Street
Oxbow, Saskatchewan
Here is the opportunity to own the ONLY Chinese restaurant in the Town of Oxbow- named C.K.CAFE - a business that has been serving Western & Chinese Cuisine to the town’s people and surrounding farmers for almost 20 years.. Sale price includes land, a two story building and restaurant business. Main floor is a 70 seats restaurant. 2nd floor is a 4 bedroom suite with 4pc bathroom. Must Contact Realtor prior to viewing the property! (id:44479)
Royal LePage Next Level
1119 Dalby Crescent
La Ronge, Saskatchewan
Check out this fully renovated home on a quiet street! With 3 bedrooms and 1 1/2 bathrooms, this mobile home has enough space for a family to live comfortably. The entire house has been recently painted and it has newer laminate flooring that flows continuously through every room. Natural gas heating is already installed, so you don't have to worry about high bills in the winter months. The open concept white kitchen flows seamlessly to the dinging area and large living room. The main bedroom has a large closet and access to the full bathroom with a lovely glass enclosed shower. The two spare rooms share a jack-and-jill half bathroom. Outside you find a good sized deck, storage shed, and a private backyard with a fire pit area. Lots of great features in this home for an affordable price! Quick possession is available. (id:44479)
RE/MAX La Ronge Properties
4244 Elderberry Crescent E
Regina, Saskatchewan
Welcome to 4244 Elderberry Crescent E, Where Luxury Meets Livability. Nestled in Regina’s premier neighbourhood, The Creeks, this exceptional Gilroy-built home blends contemporary elegance with practical design. From the moment you turn onto the quiet crescent, you’ll feel right at home. Sitting on a massive 11,000+ sq. ft. pie-shaped, park-view lot, this property offers endless potential to create your dream outdoor space. The acrylic stucco and stone-accented exterior paired with a grand entryway set an impressive tone from the moment of arrival. Step inside to a breathtaking two-storey foyer that opens into a spacious family room, complete with a full feature presentation wall. The chef’s kitchen is a true showstopper, featuring a large eat-up island, abundant drawer storage, upgraded Chef's style appliances, and a walk-in pantry built for organization and convenience. A stylish 2pc bath, mudroom, and laundry area round out the main floor. The triple attached heated garage offers ample room for parking, projects, entertainment, and storage. Upstairs, unwind in the oversized bonus room overlooking the foyer or get productive in the dedicated office (or optional 4th bedroom). Two generously sized secondary bedrooms each feature their own walk-in closets. The primary suite is a private retreat, showcasing impressive square footage outfitted in plush carpeting, a spa-inspired ensuite with dual sinks, a deep soaker tub, and a custom-tiled shower, plus direct access to a beautifully designed walk-in closet. The newly finished basement adds even more living space, including a sprawling rec room, nook or workout area, a full bathroom, and a fifth bedroom ideal for guests or a growing family. To top it all off, enjoy year-round relaxation in the 4 season heated sunroom, complete with a hot tub, the perfect spot for entertaining or unwinding after a long day. 4244 Elderberry Crescent E is more than a home, it’s a statement of quality, comfort, and modern luxury. As per the Seller’s direction, all offers will be presented on 10/17/2025 8:00PM. (id:44479)
Realty Hub Brokerage
1002 9th Street
Perdue, Saskatchewan
Fore! You’ll score big with this one. Welcome to 1002 9th Street in Perdue—a former bank turned one-of-a-kind home, just a short stroll from one of the best small-town golf courses around. Once the Union Bank of Canada, this place used to hold stacks of cash… now it’s holding stacks of character. Inside, you’ll find an open-concept main floor with exposed brick, wood pillars, and a bright kitchen with a central island—perfect for tallying up birdies or post-round snacks. Gorgeous windows flood the home with light, while the double glass doors in the foyer and antique details throughout add a touch of old-world charm. Upstairs, the massive primary bedroom features a fireplace, plenty of windows, and an open second-floor area that looks down onto the main—ideal for practicing your victory speech after a great round. Original vault doors nod to the home’s banking past, and the west-facing backyard is the perfect spot to unwind with a sunset and a cold drink after 18 holes. And while there’s no Ezee-Wrap 1000 dispenser (yet), there’s more than enough room to add one—because who doesn’t want a house that’s a hole-in-one for history, character, and comfort? (id:44479)
RE/MAX Saskatoon
101 529 X Avenue S
Saskatoon, Saskatchewan
This beautifully maintained 3-bedroom apartment offers a perfect blend of comfort and practicality. Perfect for first time buyers or Step into a bright, open-concept living and dining area, ideal for entertaining or relaxing after a long day. The kitchen features modern appliances, ample cabinet space. Each of the three bedrooms is generously sized, with large windows that let in plenty of natural light. Whether you need extra space for a home office, guest room, or growing family, this layout delivers (id:44479)
Realty Executives Saskatoon
74 Acre Acreage Site Rm Of Corman Park
Corman Park Rm No. 344, Saskatchewan
LOCATION, LOCATION, LOCATION! Prime Location: Only minutes from Saskatoon with excellent access to major routes. Rare Investment, Holding, or Development Opportunity – Just Minutes from Saskatoon Discover this exceptional 73.96-acre property ideally located on the edge of the Saskatoon/Corman Park Growth Corridor. Offering endless potential, this parcel is perfectly suited for investors, developers, or those seeking a spacious country residence close to the city. A newer 34’ x 40’ (approx. 1,360 sq. ft.) heated shop and storage building adds tremendous value and versatility—ideal for equipment, hobby use, or future development needs. Utilities: Natural gas, electricity, and communication services are available on or adjacent to the property. (id:44479)
Royal LePage Next Level
1115 Robinson Street
Regina, Saskatchewan
Welcome to 1115 Robinson Street. This home features two bedrooms on the main floor, a four-piece bathroom, a functional kitchen, and a spacious living room. The basement includes two additional bedrooms, a den, and a two-piece bathroom. Please note, the basement is not a legal suite and the windows do not meet current egress requirements. Located in Washington Park, this property is close to schools, public transit, an Asian supermarket, and other amenities. (id:44479)
Exp Realty
1514 96th Street
Tisdale, Saskatchewan
Charming Original 4 Bedroom Bungalow-steps away from the Elementary School, Large Yard with Garden and Detached Garage Discover a rare find: a very original three bed up one down bungalow tucked just steps away from TES. This classic home keeps its period soul- a bright living room, functional layout and a kitchen that's held onto its vintage charm. The practical main level plan places three bedrooms and full bath on the main floor, making this a comfortable family home as is- or an ideal renovation project for someone who wants to restore or reimagine a classic. An additional bedroom and bathroom located downstairs past the original woodwork walls and must see carpeting in the rec room. Past the laundry room is a sauna for additional relaxation. Outside the property shines: a generous yard with a gardener's dream plot and plenty of space for the kids to play. A detached single garage is perfect for your vehicle and storage and plenty of parking space in the driveway and on the street. Both the shingles and driveway have been recently replaced. With excellent walkability to the school, downtown, parks and HealthPlex, this property is perfect for families, investors or renovators seeking character and potential. (id:44479)
Century 21 Proven Realty
119 Churchill Street
Hudson Bay, Saskatchewan
Excellent commercial space in the town of Hudson Bay, Sk. Former bank building. Corner lot in the down town core. Building is in good to excellent shape. Concrete and brick frame, with flat roof. Roof was retarred approx 2 years ago, new windows and blinds as well has front flooring redone. Call or text to setup appointments to view and or for further info (id:44479)
Century 21 Proven Realty
2703 Avonhurst Drive
Regina, Saskatchewan
Here is a fantastic opportunity to own the well-known "Dependable Vacuums Plus Inc.," located in Regina's busy Coronation Park area. This is a complete turnkey sale, including the business name, all equipment, machinery, store fixtures, and valuable property improvements for an easy takeover. The business is in a 2,096 sq ft commercial space at 2703 Avonhurst Drive with a favorable lease in place. Do not miss this fantastic opportunity and book your showing today. (id:44479)
Royal LePage Next Level
Dieter Martin Greenhouse Ltd.
Langham, Saskatchewan
property located 17.4 klm from 71st st . Land is split by highway 16. On right hand side alpha is cropped there on left hand side of highway is rented and was sown with canola. On right hand side of highway Tons of Pine trees have been planted there. On both properties is a dugout. (id:44479)
Royal LePage Hallmark
638 Delainey Road
Saskatoon, Saskatchewan
Welcome to 638 Delainey Rd in Brighton! This beautiful 1,932 sq ft two-storey home features 4 bedrooms and 4 bathrooms, with completion expected in mid-November. Enjoy modern finishes throughout, including durable vinyl plank flooring, 9' ceilings, quartz countertops, and extended upper kitchen cabinets. The insulated garage includes an oversized 18' door. Infrastructure is in place for a future legal suite, adding value and flexibility. A stylish, well-designed new build in one of Saskatoon's most desirable neighbourhoods! Note: Floor plan may not be exactly as shown. (id:44479)
Boyes Group Realty Inc.
119 - 121 Olmstead Road
Saskatoon, Saskatchewan
Exceptional Duplex in Fairhaven– Investment or Owner-Occupied Opportunity ?Located in the Fairhaven neighbourhood, this well-maintained Bi-Level duplex presents a rare opportunity for investors or owner-occupiers alike. Each side offers over 1,050 sq. ft. of living space with a functional layout featuring 3 bedrooms and 2 bathrooms. ?Both units include in-unit laundry and a designated desk area in the utility room. Each unit has separate power, water, and gas meters, checking all the boxes for families, students, and investors. Close to schools, parks, and shopping, this move-in-ready duplex is a rare find. Both units have reverse floor plans with the same measurements on either side. ?Unit 121 is currently tenant-occupied and saw significant upgrades and renovations last year. Both sides feature a fenced backyard with private decks and parking in front of each unit. ?Further adding to its investment appeal, this property holds the potential to be converted into a four-plex by developing legal basement suites, subject to municipal approval. (id:44479)
Realty One Group Dynamic
3126 13th Avenue
Regina, Saskatchewan
Exceptional opportunity to own a renovated mixed-use building in the heart of Regina’s vibrant Cathedral neighbourhood. Originally constructed prior to modern codes and completely rebuilt in 2017, this property blends timeless character with modern efficiency. Every major system—including electrical, plumbing, HVAC, insulation, roofing, windows, and finishes—was replaced during the comprehensive renovation, leaving only the original structural frame. The main and second floors provide bright, open spaces ideally suited for professional offices, retail, or service-based businesses, while the lower level is a self-contained unit with its own rear entrance, new concrete floor, and pony wall, offering excellent flexibility for additional rental income or private workspace. The building is finished with durable Hardie Board siding and architectural shingles, and features solar panels on the roof to offset energy costs. A seven-camera security system provides full interior and exterior monitoring, and the air conditioning units and lines were recently serviced within the past three months. Parking is available at the rear with three designated stalls, though four vehicles can comfortably fit. All supporting documents including the surveyor’s report, building plans, building code analysis, and water service letter are available. This turnkey property offers exceptional versatility and value in one of Regina’s most desirable commercial corridors. (id:44479)
Jc Realty Regina
1504 22nd Street W
Saskatoon, Saskatchewan
Pizza Pirates on 22nd Street West is an established franchise operating for over 10 years and now ready for a new owner. This turn key operation is located on one of the busiest streets of Saskatoon with great visibility and foot traffic. The best part about this location is that there is no ROYALTIES nor any FRANCHISE FEES. Information package available through your realtor. (id:44479)
RE/MAX Saskatoon
80 Lakeshore Drive
Sasman Rm No. 336, Saskatchewan
Step into timeless charm with this 1.5-story T. Eaton house, built in 1926 home blends historic character with modern upgrades, fully renovated 10 years ago. The main floor boasts 9’ ceilings and original fir flooring, creating a warm, inviting ambiance. The living and dining room feature a cozy gas fireplace. Updated kitchen with S/S appliances, butcher block countertops, a country-style sink, and an Italian imported gas stove, a pantry with open S/S storage. The bath showcases an antique clawfoot tub, a 5’ tiled walk-in shower, antique cabinetry accents. Main floor laundry, Upstairs, the primary bedroom offers original fir flooring, two dormer windows, and custom cabinetry crafted from repurposed barn wood lined with beech. The downstairs bedroom features open pine-clad beams, a copper-and-pine ladder to aloft. The unfinished basement provides ample storage, with a 230’ deep well, 1400-gallon septic tank, and a 40-gallon electric hot water heater. The gas fireplace heats most of the home, with an electric recessed wall heater in the bathroom. The roof was completely re-shingled 2 years ago. The 20’x20’ cedar deck with space for patio seating, lounging, and barbecuing, adjacent to a 4’x8’ raised garden for fresh herbs or flowers. The expansive backyard, treed on all sides for privacy, is half-landscaped with rock gardens and a cozy firepit area, ideal for gatherings. A 20’x24’ shed with a mezzanine, wired for 220v, is perfect for hobbies or a workshop. The front yard features rock gardens and a pond, driveway accommodates four vehicles, boats, or a visiting RV. Just 90 steps from lake access with a boat launch and room for your dock, world-class fishing for walleye and jack. The community offers a concession stand, a pickleball court, baseball diamond, beach volleyball court, kids’ playground, mini-golf, and a band shell with a beer garden for summer events. A local farmers’ market adds charm, while paved roads lead right to your door. (id:44479)
Choice Realty Systems
230 Daly Avenue
Regina Beach, Saskatchewan
Location & Lake views!!! This bright, cheery cottage/home situated on a huge 132'x132' lot is located only 2 blocks from the main beach and yacht club. Well designed interior with convenient kitchen, open style living/dining room and a cozy family room with wood burning fireplace. Two bedrooms, a den that is presently used as a third bedroom and a 4pc. bath complete the interior. Attached single garage used for storage only. Outside you will find a large deck off the family room and a large patio and firepit area overlooking fantastic views of Last Mountain Lake. This expansive property provides plenty of room for future development or convenient storage for all your recreational vehicles and outdoor gear. Don't miss out, call your realtor today!! (id:44479)
C&c Realty
324 7th Street
Alameda, Saskatchewan
Well maintained three bedroom home situated on an enormous lot that stretches from one street to the next. Huge mature lot that is sub dividable or room for expansion or large garage. This three bedroom home is situated on an enormous lot that stretches from one street to the next. There is room here for any possibility. The curb appeal is apparent with the large expanse of grass, raised garden beds, and the cozy deck situated on the front. The large porch also serves as a laundry as you make your way into the unique kitchen. The kitchen, dining room, living room, master bedroom and both bathrooms have new flooring 2016. The first thing you will notice is the large amount of windows, including skylights in the kitchen, which fill the home with natural light. THe amount of cupboards has to be seen to be appreciated. The master bedroom features a large four piece ensuite and double closets.. 2016 shingles. Central air conditioning 2015. Call for your private viewing. (id:44479)
Performance Realty
Langenburg Churchbridge Acreage
Langenburg Rm No. 181, Saskatchewan
Start the car!! Here is a rare opportunity to own a fantastic 20.03 acre generational property within minutes of K1 mine just off Highway 80 pavement! When you pull up to this beautifully treed, private yard, you will notice a modern 1980 built stuttco and brick home with a double attached garage, nice fire pit area to the left and a beautifully landscaped yard to the right which is absolutely stunning in bloom! In 2024, this 3 bedroom, 2 bath home with over 1400 square ft per level was completely renovated on the main floor with gorgeous flooring throughout, custom white cabinetry with quartz countertops, new lights, hardware and more. Main floor laundry makes laundry a breeze! The open floor plan from the kitchen all the way to the beautiful stone wood fireplace makes hosting friends and family with plenty of space. Added to the dining area is a nice coffee bar or beverage area which happens to be right next to the very large family room. 2 bedrooms and one bathroom which has in floor heat make it complete. The basement underwent some updates as well with beautiful flooring thru out in 2025! The bedroom in the basement also has ensuite access to the 3 piece bathroom that also has in floor heating. There is plenty of storage space and plenty of room for your family to enjoy! Notable other updates include shingles (2019), new furnace & AC (2018 or 19), dishwasher & microwave hood fan (2024), New washer (Sept 2025) and more. Take a stroll outside and you will be amazed at all the landscaping, the privacy and the enjoyment you are your family can have; your very large producing garden set up to grow your own food, a large 30x60 hip barn with corrals and watering bowl, a single detached garage and last but not least is a great sized pole shed 40x60 ft for all your needs. If you have been looking for a beautiful modern home within minutes from the mine and only 10 minutes from town, here it is! Move right in! The hard work has been done! (id:44479)
Royal LePage Premier Realty
15&16 830 Snyder Road
Moose Jaw, Saskatchewan
Here is your chance to lease approx. 2000 SQ/ft of premium warehouse/storage space for your business for only $1950 plus GST. Located on East side of Moose Jaw, only 1 km to access Highway #1. This double bay has two 14’ x 14’ grade doors that are powered, 2-man doors, 2 floor drains, heavy load concrete floor, ceiling height at center is 19.7’, and in-unit heat. There is a 155psi air compressor in building that supplies air to the bay, LED lighting, 2 pc bathroom and ample parking. If needed, there is 3 phase power located to the bay but not hooked up. Included in the lease price is building insurance, common area maintenance, snow removal, property tax, power, water & sewer and security cameras. Energy is paid by the tenant. Zone M4 permitted uses include - offices including contractor offices, building supply establishments, farm supply store, equipment sales & service establishments, light industrial uses, machinery & equipment storage. (id:44479)
Royal LePage® Landmart
Saskatchewan Prestige Manor
Douglas Rm No. 436, Saskatchewan
Welcome to the absolutely stunning property located 40 minutes east of North Battleford, between Speers and Hafford on Highway 40. This parcel sits on 18.71 acres with a two-story house, over 4,000 sq. ft., and a detached shop, over 3,800 sq. ft., with living quarters above. This custom-built home has spared no expense, featuring Gemstone lighting, an elevator reaching all three floors, and a luxurious primary ensuite that will surely impress. The main floor consists of a 21-foot-high foyer, an 11-ft-high office, two fireplaces, a spacious living room with speakers throughout, a kitchen with a Sub-Zero fridge, a six-burner Wolf stove, a Jenn-Air microwave, and a laundry room with a beautiful view. The main floor also has access to the garage, back deck, which include natural gas BBQ hookups. Upstairs, you will notice the grand entrance with an amazing chandelier, two bedrooms with a Jack-and-Jill bathroom, two separate entrances to the second-floor deck, and an exquisite primary bedroom. This primary bedroom has a fireplace, two walk-in closets with a convenient washer and dryer, his-and-her sinks, an additional private deck, and a shower/jetted bathtub straight out of a magazine. The basement is perfect for a children's play space as it has a massive playroom and an unfinished section for games and storage. This home features, a water softener, reverse osmosis system, two furnaces, two AC units, on-demand hot water, and a separate entrance to the garage. The house also has an attached double garage with 13-ft-high ceilings (31 x 26). Outside is the massive 88 x 44 detached shop with an 18-ft-high door, perfect for RV storage, and additional doors at 12 ft high. The main ceiling height is 21 ft, and the living quarters are 24 x 43. This shop includes a projector, a washroom, laundry facilities, a furnace system, in-floor heating, on-demand hot water, an alarm system. Call today to book your next luxury country living tour! (id:44479)
RE/MAX Saskatoon
2475 Francis Street
Regina, Saskatchewan
Welcome to 2475 Francis Street, a beautifully renovated 1,004 sq. ft. home offering modern comfort and versatile living space. This thoughtfully updated property features a main floor with two bedrooms and a four-piece bathroom, a bright and contemporary kitchen, new flooring, and recessed lighting throughout. Updated windows and stylish finishes give the home a fresh, move-in-ready feel. The fully finished basement provides a large recreational area, a second kitchen, two additional bedrooms, and a four-piece bathroom, making it perfect for extended family or rental income. Recent upgrades include a high-efficiency furnace, new water heater, and updated laundry appliances, ensuring convenience and energy efficiency. Step outside to a spacious backyard featuring a large deck ideal for entertaining, a one-car detached garage, and additional space for RV parking. This home blends modern updates with practical features in a desirable location, offering everything you need for comfortable family living and income potential. (id:44479)
Exp Realty
Wood-Sparrow Acreage
Vanscoy Rm No. 345, Saskatchewan
Discover the perfect balance of country living and modern convenience with this 1,532 sq. ft. bungalow nestled on a beautifully treed 10-acre property just off the paved Agrium Road, offering both privacy and easy access to Saskatoon. This timeless home is equipped with a forced-air geothermal heating and cooling system for year-round comfort and efficiency. The main living area features vaulted ceilings, a west-facing bay window in the living room, and a garden door off the dining area that fill the space with natural light. The kitchen is designed for both function and style, with a center island, pantry, and great flow for entertaining. The primary bedroom includes a walk-in closet and a 3-piece ensuite, while a handy 2-piece bath and mudroom off the side entrance add practicality for acreage living. Built for comfort and efficiency, this home includes an ICF basement, triple-pane PVC windows, HRV, reverse osmosis drinking system, 200-amp service, iron filter, water softener, and a septic system with alarm. The impressive 32’ x 48’ heated workshop is ideal for hobbies, storage, or a home-based business, featuring in-floor boiler heat, 100-amp power, 240V EV/welder plug, and a 14’ x 10’ overhead door. If you’re looking for a peaceful setting surrounded by nature with space to grow—without sacrificing modern comfort—this property has it all. (id:44479)
Exp Realty
113 4th Avenue Sw
Ituna, Saskatchewan
Located in Ituna, Sk. you will find this 952 sq. ft three bedroom home with 2 bathrooms and finished basement. Home features HE furnace, original hardwood floors and can be purchased with the furniture presently in the home. Added feature is a room in the basement that has a complete train set with accessories. Outside the yard is 90' x 130' fenced with detached 2 bay garage presently one bay is used as a work shop. Sask Power Average $110.00 Sask Energy Average $105.00 (id:44479)
Century 21 Able Realty
114 Cockroft Manor
Saskatoon, Saskatchewan
The "Fusion 25" is one of Pure Developments newest creations currently under construction is backing a park and will be ready for occupancy April 2026. This home is the same floorplan as their current showhome, with a few minor tweaks that Pure is known for to ensure each home is uniquely designed and finished. Pictures are of their current showhome and the design board renderings provide you with the finishings in this home. Features include a soaring vaulted ceiling in the living room with a large number of windoows, fireplace with accent wall and floating shelves, beautifully designed kitchen complete with a butler's pantry and custom cabinetry in the mudroom. The primary bedroom features a large walkin closet with ciustom shelving with cabinetry and a spectacular 5 piece ensuite. (id:44479)
Boyes Group Realty Inc.
Country Acres Acreage
Fertile Belt Rm No. 183, Saskatchewan
DON'T OVERLOOK THIS ACREAGE JUST MINUTES FROM ESTERHAZY - LOW TAXES -WITH THE PRIVACY YOU NEED! A 19.95 acre parcel completely renovated & updates galore!A short distance from town makes this Acreage a prime candidate when searching for a private & secure acreage. Surrounded with trees and shrubs & natural water ponds,this parcel is a rarity.With 1283 sq ft, this open concept floor plan features an attached side deck with built in barbecue with side countertops for ease of outdoor cooking.The entire house has been updated & renovated providing you with a modern,move-in ready place to call home at one great price!The main foyer offers a roomy space with convenient 2 pc bath with laundry. 3 spacious bdrms on main with the master measuring 11x14.Total number of bathrooms on main is 1-4 pc bath with 1-2 pc bath with laundry. Kitchen has plenty of upper & lower cabinetry with above cabinet lighting & lots of counter space. Adjacent dining area features a large picture window for that quiet & relaxing country view.Vinyl tile flooring in entrance, kitchen,dining,livingroom,hallway & all bedrooms feature hardwood flooring.Basement has been completely renovated with a rec room including pool table & mini kitchen-perfect if you are thinking of renting out the basement. It is complete with a 4pc bath & 2 bdrms with loads of storage space. Utility room complete with EF furnace(8yrs); water heater 2014; new pressure system with water regulator. The utility room has a recent upgrade of a storage/pantry room. Exterior features hardy plank siding, PVC windows throughout, shingles (12 yrs), new eaves, soffits, fascia.The yard is so peaceful. You will enjoy relaxing around the firepit. 3 storage sheds are included. A Wildlife sanctuary best describes this acreage and with the abundance of trees it is sure to tug at your heart. Let this acreage give you that peaceful escape you are looking for only minutes from Esterhazy, close to the local potash mines & cross country ski trails. (id:44479)
RE/MAX Revolution Realty
101 318 108th Street W
Saskatoon, Saskatchewan
Discover a perfect blend of style and function in the heart of Saskatoon's desirable Sutherland area. This exceptional ground-floor condo, unit 101 at 318th Street West, offers the perfect blend of modern convenience and urban accessibility. Step into a lifestyle of effortless living and entertaining with this bright, open-concept layout. The heart of the home is a beautifully appointed kitchen, featuring sleek cabinetry, quality stainless steel appliances, and a large island—the ideal hub for social gatherings or a quick morning study session. The living area is a welcoming space that flows seamlessly to your private, sun-drenched patio. It's the perfect spot to unwind after a long day or host friends for an evening get-together. This unit offers a generous primary bedroom with ample closet space, along with a second versatile bedroom that can easily transform into a dedicated home office, study area, or a personal gym. The modern bathroom is tastefully finished with clean lines and contemporary fixtures, and for ultimate convenience, you have your own in-suite laundry. Located just moments away from the University of Saskatchewan and the bustling Sutherland Business District, this condo puts you at the center of it all. Enjoy quick access to public transit, trendy local restaurants, and vibrant parks, making your commute a breeze and your social life a blast. This is more than just a place to live—it's an opportunity to own a piece of Saskatoon's most exciting neighbourhood. Opportunities like this don't last long, so secure your future today. Call now to book your private showing! (id:44479)
RE/MAX Saskatoon
A 708 Victoria Avenue
Regina, Saskatchewan
Great location. 1,568 square feet retail space for lease in a strip mall. It is located east of downtown on high traffic Victoria Avenue. Please call for details and viewing. (id:44479)
Century 21 Dome Realty Inc.
Hackett Acreage
Lumsden Rm No. 189, Saskatchewan
Opportunity! 15.43 acres less than 1km from Lumsden with panoramic views of the valley! The property is serviced with power, telephone and well water. The property is zoned Agricultural. There are several flat spots that may be suitable for building sites. The school bus stops out at the top of the hill and in close proximity to the yard. The mobile on site is in poor condition. DIRECTIONS: WHEN EXITING #11 TO LUMSDEN TURN RIGHT AND GO PAST THE SNACK SHACK AND PASS 3 GRID ROADS ON YOUR LEFT AND TURN LEFT ON THE 4TH GRID ROAD UP THE HILL AT THE "WHITE HILLSIDE STUDIOS SIGN". NEAR THE TOP OF THE HILL TURN LEFT INTO THE YARD UNTIL YOU PULL UP TO THE YELLOW CAMPER AND TURQUOISE MOBILE. (id:44479)
Sutton Group - Results Realty
201 960 Assiniboine Avenue
Regina, Saskatchewan
Welcome to Wascana Manor, located at 960 Assiniboine Avenue in the desirable University Park neighborhood of Regina. This beautifully maintained building offers a peaceful lifestyle just steps away from numerous walking trails and the stunning Wascana Park, making it an ideal location for nature lovers and outdoor enthusiasts. This spacious 1,141 sq ft corner unit is situated on the second floor and features two bedrooms and two bathrooms. With abundant windows and natural light, the open-concept layout creates a warm and inviting atmosphere. The kitchen is thoughtfully designed for cooking and entertaining, overlooking a generous living room that leads to a private balcony—perfect for enjoying fresh air and greenery. The second bedroom, accessible through elegant double doors, offers flexibility as a guest room, office, or creative space. The oversized primary bedroom includes a walk-in closet and a convenient 2-piece ensuite. A well-appointed hallway provides access to two large closets and a laundry room with exceptional storage space, rarely found in apartment-style living. A full 4-piece bathroom completes the unit. Additional features include a balcony storage unit, a second storage space on the third floor, elevator access, one designated parking stall, and access to an amenities room ideal for hosting gatherings. Residents also enjoy a small fitness center within the building. Don’t miss your opportunity to own this bright and spacious condo in a prime location. Contact your real estate agent today to schedule a viewing! (id:44479)
Royal LePage Next Level
Cabin On Island Near Mooney Beach
Lac La Ronge Provincial Park, Saskatchewan
Have you dreamed of your own charming cottage on Lac La Ronge?! This adorable log cabin is located on its own island a short boat ride from Wadin Bay and close to Mooney Beach. The cabin is fully insulated, has running hot water, and is set up with a VERY robust solar system. It comes fully furnished with beds to sleep 6. The shed right next to the cabin is a tastefully disguised seacan that houses a composting toilet and the batteries for the power system with plenty of extra room for storage. Down by the water, you will find the dock (with a slide for the kids to enjoy all summer long!) and a floating boathouse right next to a small beach. A short stroll up from the dock along the boardwalk brings you to your deck, fire pit area, and brand new Fire Water hot tub! If you want more space for the family to gather, there is plenty of room on the site to build a larger cabin and keep the existing one as a guesthouse. Or keep it simple and just show up and enjoy! This is an ideal location on Lac La Ronge with mature trees all around the island and a quick boat ride back to mainland. This well maintained, turnkey cabin is ready for new owners - pack your bathing suits and hit the hot tub, then the lake, then back to the tub! (id:44479)
RE/MAX La Ronge Properties
3 Wacasa Ridge
Hoodoo Rm No. 401, Saskatchewan
You don't have to buy an old "fixer upper" to be able to afford a home at the lake! Brand new low footprint option that's efficient and affordable! Smaller bedroom, combined bathroom and utility leaves spacious kitchen and living room. South facing deck just above the trees backing Wakaw Lake Golf Course.Included is a brand new double garage with full cement floor and remote openers. Just off the lake private and quiet! (id:44479)
Dwein Trask Realty Inc.
303 Dagnone Crescent
Saskatoon, Saskatchewan
Welcome to 303 Dagnone Crescent—an exceptional former Daytona show home in the highly sought-after Brighton community. This stunning 2-storey residence offers 2,287 sq. ft. of thoughtfully designed living space on a desirable corner lot, facing a beautiful walking trail and steps from parks, the Brighton Child Care Centre, and the vibrant community shopping hub. Its modern exterior features vinyl siding with stone accents and a fully finished triple-staggered garage, complete with in-floor heat, built-in speakers, a home gym with mirror, and included TVs—perfect for both hobbyists and fitness enthusiasts. Inside, the 9-ft main floor impresses with a spacious foyer, open-concept living and dining areas, and a chef’s kitchen boasting quartz countertops, soft-close cabinetry, stainless steel Samsung appliances, a walk-through pantry, and a wet bar with wine cooler. Upstairs, enjoy a bright bonus room with trail views, a luxurious primary suite featuring an electric fireplace, a spa-like 5-pc ensuite with double vanity, soaker tub, and tiled shower, plus two generous bedrooms and a convenient laundry room with cabinetry. The professionally finished basement continues the show-home standard with a versatile glass-walled office/bedroom and an entertainment-ready theatre room complete with three TVs, speakers, projector, and screen. A second wet bar, full bathroom, and ample utility upgrades ensure comfort and convenience year-round. With nearly every detail considered—from high-end finishes to abundant natural light and scenic surroundings—this home perfectly combines style, functionality, and location. All furniture is negotiable, and all wall decorative artworks are included. Most items are available for purchase. Don’t miss the opportunity to own one of Brighton’s finest properties, where every feature reflects quality craftsmanship and modern living at its best. (id:44479)
L&t Realty Ltd.
515 Osler Street
Regina, Saskatchewan
Welcome to 515 Osler St. This 3 bed + den home is located on a double lot on a nice block and has seen recent updates inside. The generous sized entry leads to the spacious living room, which flows into the kitchen and dining area with large pantry. The den on the main floor would make a great office, could be converted into a bedroom or opened up into the dining area. The family sized bath and 3 bedrooms complete the main floor. The basement is wide open with finished exterior walls, laundry and lots of storage space. This would make a great first time home or investment property! (id:44479)
Century 21 Dome Realty Inc.
140 Carwin Park
Lakeland Rm No. 521, Saskatchewan
Year-Round Lakeview Retreat at Carwin Park, Emma Lake! Experience lake life at its finest with this immaculate 2,500 sq. ft. two-storey home with stunning lake views. Offering 4 spacious bedrooms, 2 bathrooms, and a double detached garage, this property is designed for comfort and functionality. The open-concept main floor showcases a modern kitchen with stainless steel appliances, a dining area with breathtaking vaulted ceilings, an office, and two bedrooms. Upstairs, enjoy a beautiful loft area, a Juliet balcony overlooking the lake, a cozy living room, and a serene primary bedroom. Abundant natural light fills the home through windows and skylights, creating a bright and inviting atmosphere. Situated on a private 14,810 sq. ft. lot, the property offers 2 car garage, ample parking and storage space for RVs, snowmobiles, boats and more. This exceptional year-round home truly has it all—space, style, and a view you’ll never tire of! (id:44479)
Boyes Group Realty Inc.
716 Gregson Street
Oxbow, Saskatchewan
Quaint home on corner lot in fantastic location. This three bedroom home is situated on a mature lot within walking distance of the k-12 school, the swimming pool, and right across from the rink and the Lions playground. The entry point is a large mudroom that has a 2025 window and 2025 metal roof that has lots of space for your every day items. The kitchen has been modernized and opens up to the spacious living room with garden doors to the deck and backyard. The four piece bathroom was renovated in 2022 and along with the two bedrooms completes the main floor. The second floor is one area that can be used as a third bedroom or another family area. The basement has been partially finished to include a fourth bedroom and another recreational room. The yard is amazing with lots of mature trees, a deck that wraps from the front porch to the back garden doors, a detached garage complete with wood stove and extra storage space, and a great garden area. Priced to sell! (id:44479)
Performance Realty
1220 Willow Avenue
Moose Jaw, Saskatchewan
Meticulously maintained 4-bedroom residence in Moose Jaw’s Hillcrest area, situated within close proximity to Town & Country Mall and Happy Valley Park. The main floor showcases beautiful hardwood flooring throughout the living room, dining room, family room, and one bedroom, complemented by main floor laundry facilities and a convenient half bath. Offering picturesque views of the park-like backyard, the family room's large windows invite natural light indoors. Upstairs, three spacious bedrooms and a full bathroom await. The lower level features a generously sized family room, perfect for entertainment or unwinding. Situated on an expansive 75-foot lot, this property includes a double detached garage with a heated workshop. An impeccable residence, ideal for those seeking a well-maintained home with ample space, convenient amenities nearby, and a tranquil outdoor retreat. (id:44479)
Realty Executives Mj
114 Traeger Common
Saskatoon, Saskatchewan
"NEW" TOWNHOUSE PROJECT [Phase 2] in Brighton. Ehrenburg built - 1566 SF 2 Storey. This home features - Durable wide Hydro plank flooring throughout the main floor, high quality shelving in all closets. Open Concept Design giving a fresh and modern feel. Superior Custom Cabinets, Quartz counter tops, Sit up Island, Open eating area. The 2nd level features 3 bedrooms, 4-piece main bath and laundry area. The master bedroom showcases with a 4-piece ensuite (plus dual sinks) and walk-in closet. BONUS ROOM on the second level. This home also includes a heat recovery ventilation system, triple pane windows, and high efficient furnace, Central vac roughed in. Basement perimeter walls are framed, insulated and polyed. Single attached garage with concrete driveway. Front landscaped and back deck included. PST & GST included in purchase price with rebate to builder. Saskatchewan New Home Warranty. (id:44479)
RE/MAX Saskatoon
7 Deeded Quarters Of Cultivated Farm Land
Enterprise Rm No. 142, Saskatchewan
An excellent opportunity to acquire 7 contiguous quarters of quality farmland located just 6kms west of Richmound, Saskatchewan. This productive block is primarily cultivated grain land, with SAMA field sheets identifying approximately 1080 cultivated acres(1120 acres total). SAMA reports available to review. The property also includes annual gas well revenue of $25,413, which will be assigned to the Buyer upon completion. A yard Site with Bins and Quonset is included in the completion of this sale. Total taxes for 2025 are paid to date in the amount of $4746.72. (id:44479)
RE/MAX Saskatoon
Tomilin Farm
Keys Rm No. 303, Saskatchewan
332.31 ACRES OF DIVERSE LAND LOCATED IN THE RM OF KEYS NO. 303. Situated along the historic north bank of the beautiful Assiniboine River valley remains a unique land package that provides 186 cultivated acres, and 136 pasture acres consisting of G to J class soil. Primarily used as good grain producing land, this secure location also boasts an opportunity for possible future development of a mixed farming operation. There is the recreational aspect of the land that displays adequate habitat for an abundance of wildlife that seek refuge along the river valley! The scenic panoramic views of the rolling hills still hold remnants to the history attached to this sacred land! Preserved from the late 1800's one can explore this century old farm and enjoy the beauty of the land and river valley! It is to be noted 6 grain bins on concrete pads are included offering just over 10,000 bushels of grain storage. With such a multitude of land uses, this land package offers a blend of cultivated, pasture, and recreational acres that can be further improved upon to capture more cultivated acres or simply become a good investment to your land portfolio! Call for more information or to set up a viewing. (id:44479)
RE/MAX Bridge City Realty
3417 Nickorick Beach Road East
Hoodoo Rm No. 401, Saskatchewan
Lakefront Living at Its Finest — Stunning Nickorick Beach Home with Unforgettable Sunsets. Experience the magic of lakefront living at this beautifully updated Lindal cedar home, perfectly positioned on the tranquil shores of Nickorick Beach. Thoughtfully expanded in 2012 and upgraded throughout, this property offers the ideal blend of charm, comfort, and modern convenience. Step inside to find inviting living spaces designed for both relaxation and entertaining. The maple kitchen cabinetry adds warmth and character, while the cozy wood-burning fireplace in the dining area creates a perfect gathering spot on cool evenings. A sunroom just off the dining room invites you to unwind and take in the peaceful lake views. The living room showcases panoramic views of the water, flooding the space with natural light and serenity. Two additional bedrooms and a full bath complete the main level, while a charming loft area provides extra sleeping space - ideal & fun for kids. Upstairs, the generous primary suite offers a private retreat complete with a 4pc ensuite and spacious walk-in closet. The lower level offers versatility with a Murphy bed, 2pc bath, laundry room, and a workspace. Step outside & embrace lake life with ease - a 40’ boat rail system (rated for 3,000 lbs) simplifies boat launching, & the 24’ dock ensures you’re always ready for a day on the water. Afterward, relax on one of the two spacious decks or soak in the 8-person hot tub as you watch the sunset over the lake. In the back you'll find parking for 3 along with a shelter structure that fits 1 vehicle, a boat or toys. A shed is also available off the lower deck, as well as one next to the dock. With major upgrades (2013) including a newer furnace, water heater, plumbing, electrical, bathrooms, kitchen, and hardwood floors, this home is move-in ready & built for year-round enjoyment. Don’t miss your chance to own this breathtaking Nickorick Beach lakefront retreat - where every day feels like a getaway. (id:44479)
Trcg The Realty Consultants Group
33 Main Street
Willow Bunch Rm No. 42, Saskatchewan
Located in the Hamlet of St. Victor, this beautiful property is waiting for you. Surrounded by rolling hills, St. Victor is a quiet community close to a Regional Park and the historic Petroglyphs. This nicely upgraded energy efficient home features some hardwood floors protected by carpet. The home has mostly all upgraded windows to PVC. Enjoy a beautiful Gazebo that has been fully insulated and heated with a wood stove for 4 season enjoyment. The deck has a built-in natural gas Barbecue. The 20 ‘ x 40’ Garage/shop is heated and has an attached storage shed. The newer pole shed (metal) is 32' x 42' with 12' walls and a 12' x 12' sliding door. There is a Tree house for the children to play with storage under. The home is tastefully decorated and has many upgrades including PVC windows, flooring, metal roof, vinyl siding (over Styrofoam) and prefinished soffits, facia and eavestroughing. The large eat-in kitchen has garden doors to the tiered deck. The living room has large windows to enjoy the natural lighting. Two bedrooms and a unique bathroom complete the main level. The basement is fully developed with a family room, storage, den, 3-piece bath and extra bedroom. The utility room has 2 freezers and a large laundry area. A beautiful home in a peaceful park-like setting. Come have a look! (id:44479)
Century 21 Insight Realty Ltd.
102 2nd Avenue N
Lintlaw, Saskatchewan
If the idea of living on an acreage is appealing with the comfort of town water and sewer this might be the place for you. This extensively renovated home has had new windows siding shingles and deck recently. Inside the wiring has been completed updated, HE furnace, newer water heater, New kitchen, SS appliances, Flooring throughout, two- 4 piece bathrooms completely renovated. This isn't the biggest house but all the big ticket items have been done. Bring your clothes and enjoy this great parcel of just under 2.4 acres. Two additional adjacent parcels could be negotiated into this transaction. (id:44479)
Boyes Group Realty Inc.
405 Sussex Avenue
Esterhazy, Saskatchewan
LOOKING FOR A PROPERTY TO MAKE YOUR OWN? How about 405 Sussex Avenue in Esterhazy? This property is nestled on a generous 71’ x 113’ lot—totaling over 7,600 sq. ft.—this charming property offers great potential for first-time buyers or anyone seeking a manageable fixer-upper project. Built in 1945, the home’s 742 sq. ft. layout provides a cozy space you can truly make your own.The property features a 24’ x 26’ two-car garage, split for convenience: one side serves as a workshop, while the other is dedicated to parking. A double asphalt driveway easily accommodates up to four vehicles, in addition to the two garage spots.Inside, the main floor laundry is set just off the kitchen/dining area. The kitchen is impressively sized, offering abundant cabinet space, a built-in dishwasher, stove, hood fan, and fridge. The home also includes a spacious four-piece bathroom, two bedrooms, and a comfortable living room that faces the street.Outdoors, mature trees surround the property, creating natural privacy. A rear deck offers a quiet retreat, perfect for relaxing or entertaining. The location is another highlight—just steps from St. Anthony’s Hospital and close to other key amenities.With its solid bones, ample parking, and desirable lot size, 405 Sussex Avenue is a great opportunity to start your homeownership journey. Contact your agent today to book your private viewing. (id:44479)
RE/MAX Revolution Realty
325 Queen Street
Weyburn, Saskatchewan
Have you used Fido's Doggy Daycare or grooming services, heard about it in the media or online, or driven by and thought that maybe Fido's would be the perfect small business for you? Well, now you have a chance to be Fido's new owner. The current owner is looking to retire and they have created a wonderful opportunity for you to step in without missing a beat. Fido's Doggy Daycare is a local business with a passionate, local owner. They fought to get Fido's established, and have continued to build the business ever since. Offering daily doggy daycare, grooming, and training, Fido's has become the 'go to' dog care location. Inside, Fido's offers a stylish front reception and intake area, complete with dog grooming and wash-room, a staff bathroom, large area for future pet retail expansion, and front counter/till area. Through the midway doors, you enter the back dog pen room. This has been divided into several differently-sized chain link pens. This large area also includes a multi-purpose room and has ample room for smaller kennels along the wall on either side. Out the back door, the area again has been expertly divided into various pens, offering dogs of sizes the space to socialize and play to their heart's content. While retirement has changed the current owner's plans, they were looking at strategic growth opportunities including overnight kenneling (given the currently available facilities), expansion of the dog training program, and expanded use of their under-utilized grooming service. Fido's is a successful, well-regarded local business with loads of opportunities for continued 'up-side'. If you're looking to slide into an established business venture whether or not you are a pet lover, this is for you! Call today for more info and showings. (id:44479)
Century 21 Hometown

