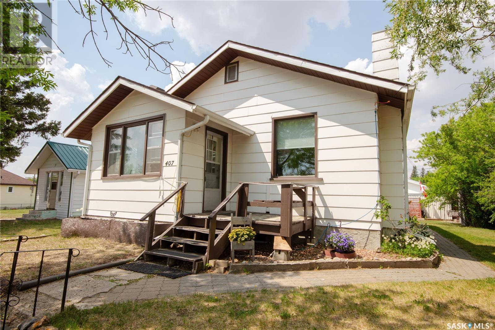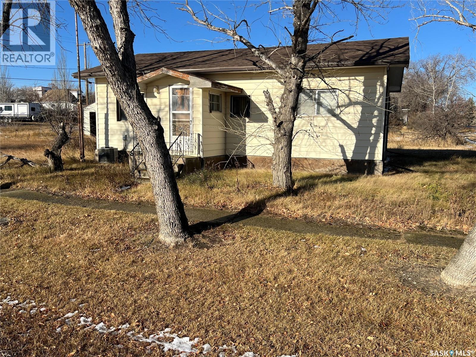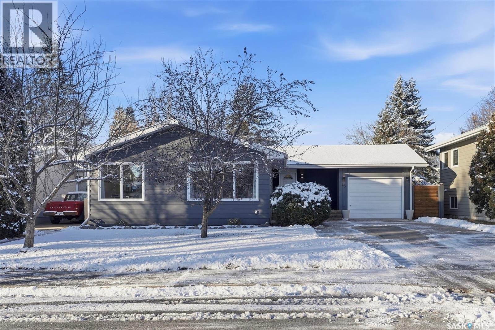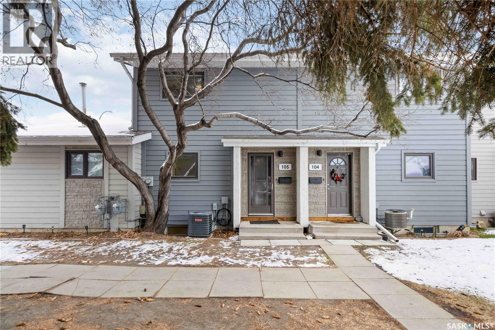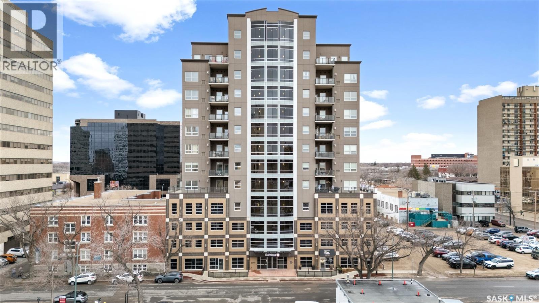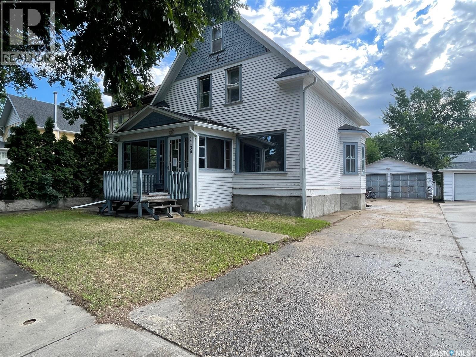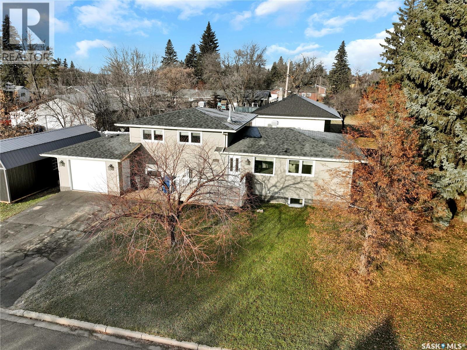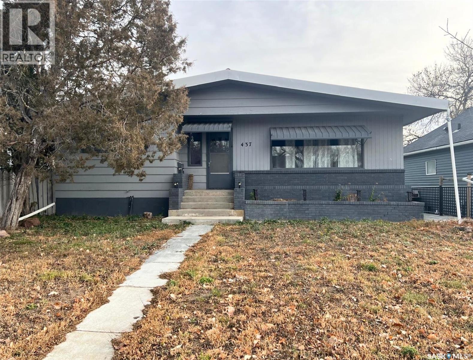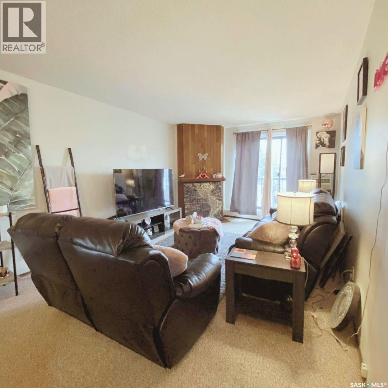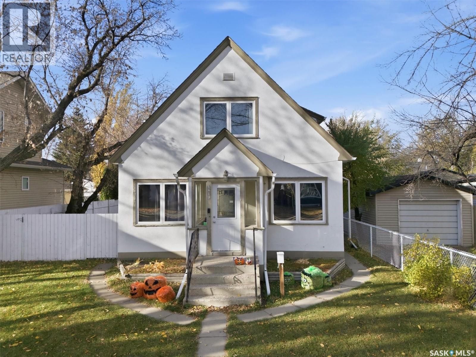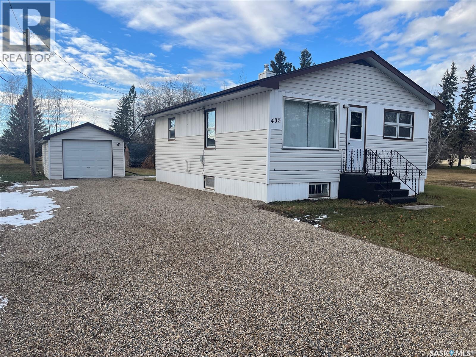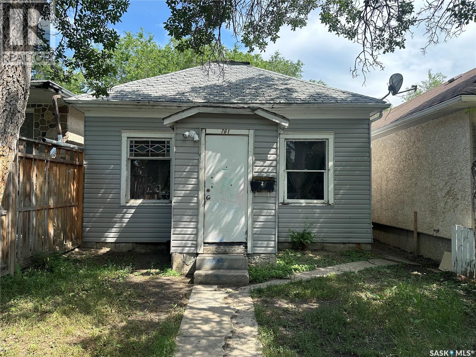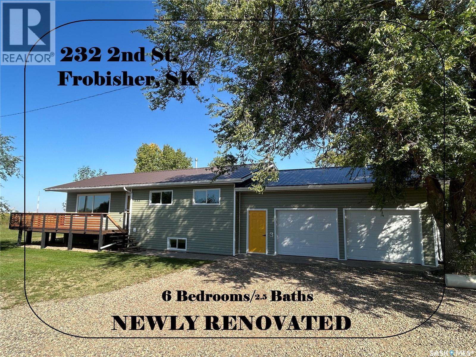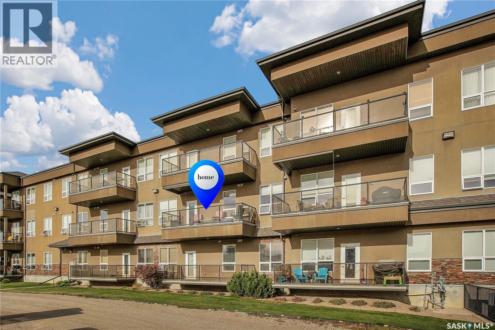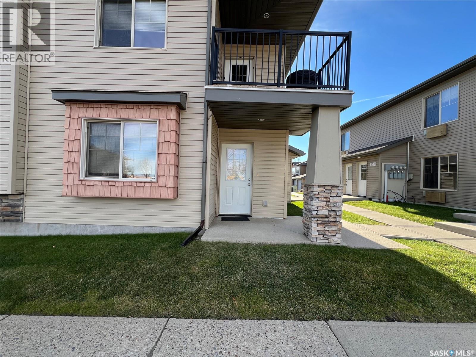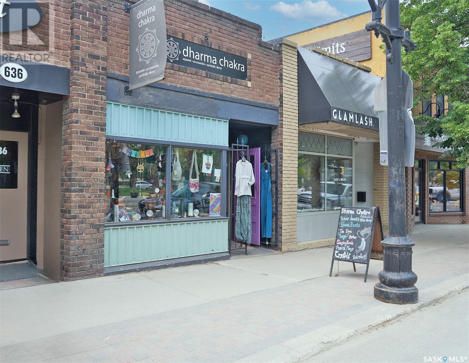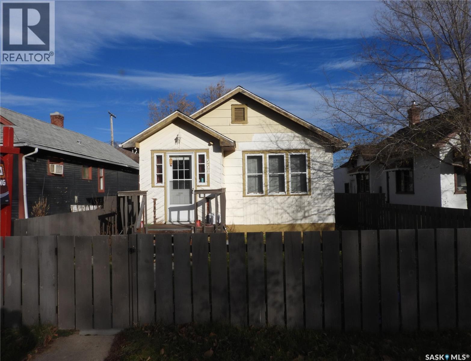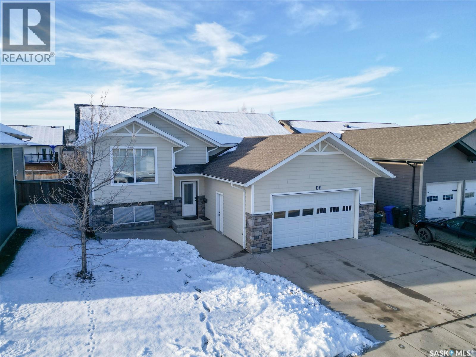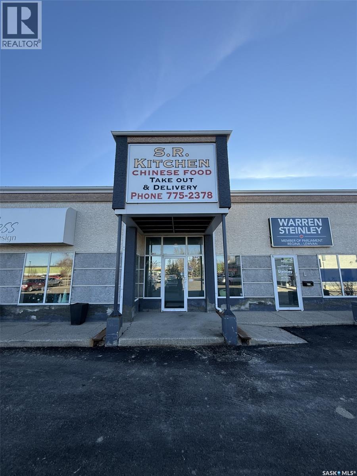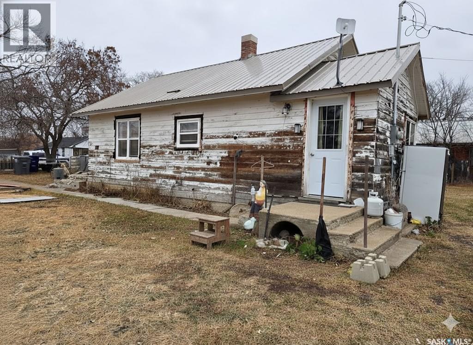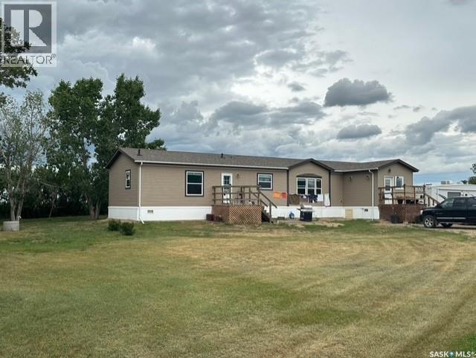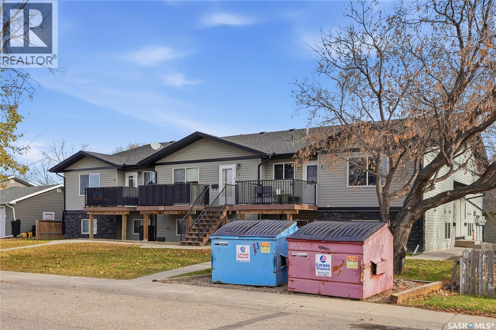407 2nd Street E
Wilkie, Saskatchewan
Ideal for first time home-buyers or a retired couple, this home is located in the picturesque town of Wilkie, SK. From the outside it is hard to see how much room this home has to offer! The original part of the home was built in 1905 then in 1987 an addition was added to give this home 1013 sqft of living space on the main level. The heated porch welcomes you and offers a place to hang your coat & put your footwear. Turn to go into the house & a beautiful wooden door with an oval glass window greets you as you walk into the house. Enjoy the extra large living room with 10ft ceilings & an abundance of natural light. The galley style kitchen with painted white cabinets offers lots of room to move around & prepare you favorite meals. The dining room at the back of the house shares a space that could double as an office space or sitting area which leads to the deck & the yard. Two bedrooms on the main floor & a 4pc bathroom with a freshly renovated tub, tub surround & fixtures. The lower level offers tons of storage & a rec room area that is partially developed so it can be finished anyway you like. The gas fireplace is in 'as is' condition. A bedroom & 3pc bathroom is perfect for guests. The laundry room houses a washer/dryer set that is about 1 yr old. You'll have plenty of hot water as this home has an electric & gas water heater. The furnace is mid efficient & there is a 100amp panel box. Enjoy the deck off the back of the home & the privacy offered by the mature trees, some fruit trees & a partially fenced yard. The 16x24 partially insulated garage is heated with an oil heater & does not disappoint! With working room while having your vehicle parked inside anyone who's a pro at tinkering or just beginning, will love this space! For additional parking & storage there's a metal 20x14 garage/shed & 2 additional sheds There is RV parking & additional parking for other vehicles such as cars, boats, etc. Sounds like home? Call today! (id:44479)
Action Realty Asm Ltd.
400 Reed Street
Morse, Saskatchewan
Welcome to 400 Reed Street in Morse, SK. Morse is located approximately 35 minutes east of Swift Current along the Trans Canada Highway. This home offers immediate possession, making it easy to move right in and make it your own. You will LOVE the spacious living room that gives off a cozy cottage feeling. Situated on two lots, this property provides plenty of space. Updates include shingles and water heater (2018) and furnace (2019) as per seller. This home is ideal for anyone looking to enjoy the small town life in a friendly community. (id:44479)
RE/MAX Of Swift Current
45 Porteous Crescent
Saskatoon, Saskatchewan
If you’ve been waiting for a bungalow with character, updates, space, and options, this Holliston home might be exactly what you’ve been hoping for. Set on a quiet crescent and sitting on a generous lot, this 1,230 square foot bungalow offers room to grow, room to work, and room to relax in one of Saskatoon’s most established neighbourhoods. Step inside and you’re welcomed by a bright, open living room where original hardwood floors and large windows make the space feel warm and inviting. The main floor windows were all replaced in 2023, so you get the charm without compromising efficiency. The refreshed kitchen, completed in 2024, brings a modern touch with new cabinet fronts, a new countertop, and updated appliances that make cooking feel easy and enjoyable. Down the hall, you’ll find three comfortable bedrooms and a beautifully redone bathroom completed in 2022. If you work from home or love a seamless indoor to outdoor flow, the third bedroom is a standout because it opens directly onto the new back deck added in 2024, complete with a hot tub that is ready for you at the end of a long day. If you’re someone who values flexibility, the two bedroom non conforming suite downstairs opens up endless possibilities. Renovated in 2018 and featuring a separate entrance and its own laundry, it’s perfect for extended family, guests, or rental income. You’ll also appreciate the single attached garage and the double detached garage, ideal for hobbyists, storage, or anyone who needs extra outdoor space. Recent upgrades such as the new hot water heater in 2023, new shingles in 2022, and new garage door in 2018 mean you can settle in with confidence. This is a home that has been cared for, improved over time, and designed to fit real life. If you’re looking for a place that offers comfort, versatility, and a location that truly feels like home, this bungalow is ready for you. (id:44479)
Exp Realty
105 2703 Spadina Crescent E
Saskatoon, Saskatchewan
Location, location, location! This well-kept 2-storey townhouse offers an unbeatable setting—its back deck sits just meters from Meewasin Park, with unobstructed views of the river and direct access to beautiful trails. Conveniently located near Lawson Mall, with a short drive to Downtown, the University, and City Hospital, plus quick access to major bus routes. Offering over 1,000 sq. ft. on two levels plus a fully finished basement, this home features 4 bedrooms, 2 bathrooms, and a cozy wood-burning fireplace. The layout provides excellent flexibility for a first-time homeowner, growing family, or those looking for a reliable revenue property. With serene green space behind and endless possibilities inside, this townhouse is a rare opportunity in an exceptional location. Don’t miss it! (id:44479)
Boyes Group Realty Inc.
607 2055 Rose Street
Regina, Saskatchewan
Welcome to The Gardens on Rose, where luxury meets convenience in the heart of downtown. This beautifully renovated 2-bedroom, 2-bathroom condo sits on the 6th floor with impressive city skyline views and a bright, open-concept layout. A major renovation completed in September 2025 brings a fresh, modern feel throughout the home. Updates include engineered hardwood flooring, plush carpet in the bedrooms, new paint and baseboards, countertop adjustments, new stainless-steel stove and dishwasher with fridge only 2 years old. The kitchen features rich cabinetry, stone counters, a large island, and stylish pendant lighting, opening seamlessly to the living and dining areas. A cozy gas fireplace, oversized windows, and access to the private balcony make the main living space both warm and inviting. A dedicated office nook is ideal for working from home. The spacious primary suite offers a generous walk-through closet and 4-piece ensuite. The second bedroom is perfect for guests or a roommate, with a full bathroom nearby. Enjoy the convenience of in-suite laundry. A rare offering downtown, this unit includes TWO underground parking (heated) stalls, adding exceptional value and peace of mind. Residents enjoy premier amenities: a rooftop fireplace lounge, rooftop gardens, a spa-inspired hot tub area, fitness centre, and a main-floor coffee and pastry bar. The building is secure and fully equipped with elevators. Move-in ready and thoughtfully upgraded, this condo delivers modern living, urban comfort, and amenities you won’t find anywhere else downtown. Some Virtually Staged Photos are labeled. (id:44479)
Royal LePage Next Level
1139 1st Avenue Nw
Moose Jaw, Saskatchewan
Avenues Character Home with Endless Potential! This is the diamond in the rough you’ve been waiting for! Nestled in the heart of the Avenues on a charming, tree-lined street, this 2 ½ storey character home is bursting with potential for the right buyer. If you’re handy or looking for a rewarding project, this property is your chance to restore and customize a classic beauty. The home offers 4 spacious bedrooms, with the potential for a 5th bedroom by simply reinstalling a previously removed wall. A main floor bathroom has been gutted and is ready for your design vision, while the 4-piece bathroom on the second level offers functionality as you renovate. Additional features include a 2-car detached garage, off-street parking, a cozy, fenced backyard and it’s just steps away from a neighborhood playground! Yes, this home does require extensive renovations, but it boasts solid bones and timeless character that’s hard to find. Bring your tools, your vision, and transform this house into the home of your dreams! (id:44479)
Royal LePage® Landmart
5122 Snowbirds Crescent
Regina, Saskatchewan
Welcome to 5122 Snowbirds Crescent — a beautifully maintained home located in one of Regina’s most sought-after family neighbourhoods; Harbour Landing. This modern property offers a perfect blend of comfort, style, and functionality, making it an ideal choice for families, professionals, or anyone looking for a move-in-ready home. Step inside to a bright and inviting open-concept main floor featuring large windows, tasteful finishes, and a spacious living area complete with a natural gas fireplace, perfect for everyday living or entertaining. The kitchen offers ample cabinetry, quality appliances, and a generous island, large pantry, creating the perfect space for meals and gatherings. Upstairs, you’ll find well-sized bedrooms, including a comfortable primary suite complete with a walk-in closet and a private ensuite. The additional bedrooms are perfect for children, guests, or office space. The home also features a convenient second-floor laundry. The basement has been completed with a 4th bedroom and bathroom, inviting rec room with electric fireplace and dry bar area. The backyard is ideal for outdoor enjoyment, with plenty of space for gardening, pets (dog run), or hosting summer BBQs. Located close to parks, schools, walking paths, and all south-end amenities, this home delivers both comfort and convenience in a thriving community. If you’re looking for a stylish, move-in-ready property in a fantastic location, 5122 Snowbirds Crescent is one you won’t want to miss. (id:44479)
Coldwell Banker Local Realty
112 Carlton Street
Rocanville, Saskatchewan
Over 2,000 sq ft of finished house to grow and play on Carlton! 95% updated drywall, electrical, insulation and updated mechanical should skid this Carlton listing to the top of your need to see list. A freshly renovated kitchen by local Hand Picked Interiors, boasts plenty of storage, natural light and a copious amount of counter top space for every appliance or the holiday buffet line. A pull up bar area right at the mudroom entrance make it easy for the crew or your neighbours to stop in and talk about the weekend Tiger game or the local goings-ons. A hardwood laiden dining room and main floor living room with NG Fire place are ready for the cozy winter evenings. The dining room leads to a private deck and almost fully fenced yard, with a bonus NG BBQ hook up. With 3 bedrooms on the top floor, a fully updated 4 pc bath with granite counter tops and plenty of built in storage the top floor has everything you need. Now to the part of the house that just keeps going, a few steps from the main entrance is an excellent spot for a theatre or game room with laundry and ample storage for all your gear as well as a 3 pc bathroom. A few more steps below deck is your updated mechanical, extra burners for your new gas range, a storage closet where a Radon fan & sump pump sit as well as another living room. This would be an excellent space for another bedroom with some modifications on the window or as is for a sports lounge, breathe work room, library - you name it! Large shed doesn't stay with the property but two regular sheds will stay. Garage was recently rewired-photos will be completed once moving complete. Don't delay-slide into this Rocanville Move in Ready home today! (id:44479)
Exp Realty
437 4th Avenue Nw
Swift Current, Saskatchewan
This updated and pleasant four-bedroom, two-bathroom bungalow features a comfortable layout and rests on a lot which hosts a single-car detached garage with a metal roof, a yard with brick patio and it is framed with maintenance-free fencing. Inside the front door the entry has a coat nook to the left, looking straight ahead you will see the back entrance, while to your right the living room features a bright west-facing picture window. Vinyl plank flooring wraps around to the dining room and to the lovely, updated kitchen which features new cabinetry with soft-close drawers, quartz countertops, stainless steel appliances, an island with an overhang for bar-height seating, and a large window looking outside to the backyard. Down the hallway there is a storage closet, and the spacious master bedroom rests across the hall from the other main-floor, comfortable-sized bedroom. The 4-piece bath showcases an elegant marble-like tiled shower and partially tiled walls. Downstairs, the laundry room sits to the left at the bottom of the stairs, and nearby is the family room which is suitable as a TV room or home gym space, there are two additional bedrooms, and a 3-piece bathroom. The basement also features updated vinyl-plank flooring throughout. Other features/updates include a water heater(2021), reverse osmosis water system(2022), a water softener(2022), and central vac. Call for more info or to book your own personal showing! (id:44479)
Exp Realty
407d 802 Kingsmere Boulevard
Saskatoon, Saskatchewan
Welcome to 407D – 802 Kingsmere Blvd., a bright and functional 2-bedroom, 1-bath condo located in the heart of Lakeview. This top-floor unit offers a spacious living room with patio doors leading to a private balcony — perfect for morning coffee or evening relaxation. The well-appointed kitchen includes ample cabinetry and a convenient dining area. Both bedrooms are generously sized, and the full bath is clean and functional. In-suite laundry/storage adds convenience, and one electrified surface parking stall is included. Excellent location within walking distance to Lakeview Square, bus stops, schools, and parks, with quick access to 8th Street and Circle Drive. Ideal for first-time buyers, students, or investors. Vacant, easy to show. Immediate possession available. Photos were taken when it was tenant-occupied. (id:44479)
Realty One Group Dynamic
1413 Alexandra Avenue
Saskatoon, Saskatchewan
First time buyers, Investors or developers...Welcome to 1413 Alexandra Avenue, an exceptional opportunity in one of Saskatoon’s most sought-after neighbourhoods — North Park. Just steps from the South Saskatchewan River, Meewasin Trail, parks, and schools, this home combines character, functionality, and investment potential. Sitting proudly on a 50’ x 125’ lot, the property features mature trees, a fully fenced yard, and both rear off-street parking and a single attached garage. The exterior is finished in durable stucco, offering timeless curb appeal. Inside, you’ll find 1,326 + sq. ft. of living space split into two self-contained suites, offering two bedrooms on main and one bedroom+ on second floor suite, a kitchen, and a 4 piece bathrooms with updated tub surround systems—ideal for generating rental income, housing extended family, or living in one suite while renting out the other. The main floor welcomes you with a spacious, sun-filled living room featuring a decorative fireplace facing, and a functional kitchen with an eating area. Plus full height open basement with laundry. Upstairs, the second suite offers large windows, its own kitchen, and comfortable living room with large window, one bedroom + and large laundry/storage room. Major updates have been completed over the years, including the roof 2014, windows 2009, furnace 2014, A/C 2021and water heater 2017, providing peace of mind for the next owner. This property also holds incredible redevelopment potential—the lot and zoning make it an ideal candidate for a duplex or fourplex, subject to city approval. Whether you’re an investor seeking reliable returns, a developer envisioning your next infill project, or a homeowner looking for charm and flexibility in a riverside community, this North Park gem is a must-see. (id:44479)
Exp Realty
405 Nelson Avenue
Rose Valley, Saskatchewan
Welcome to this well-kept bungalow situated on two spacious lots in the welcoming community of Rose Valley. With a full basement, recent upgrades, and plenty of outdoor space, this home offers excellent value in a peaceful rural setting. Inside, the home features a full paint refresh, new flooring, and a renovated bathroom completed in 2025 with new fixtures and updated outlets. The main floor includes a bright kitchen, comfortable living area, two bedrooms, and a clean 4-piece bath. The full concrete basement offers ample storage, laundry space, and potential for future development. The exterior includes vinyl siding, updated windows, a large deck, and a single detached garage. The property spans two lots, providing room for gardening, parking, expansion, or simply enjoying the space. Water is supplied by the Town of Rose Valley’s reverse-osmosis system, which is a great perk for rural living. Rose Valley sits in central Saskatchewan, surrounded by beautiful lakes, well-maintained winter sledding trails, and wide-open outdoor spaces. This community attracts buyers looking to escape busier, more populated provinces and enjoy a quieter, more affordable lifestyle. A solid option for first-time buyers, downsizers, investors, or anyone looking for comfortable small-town living with room to grow. (id:44479)
Century 21 Fusion
761 Athol Street
Regina, Saskatchewan
This delightful 2-bedroom, 1-bathroom home offers a great opportunity for investors looking for steady rental income or first-time buyers ready to build equity. The interior features laminate flooring, a modernized kitchen, convenient main floor laundry, and rear alley access with parking. Perfectly situated within walking distance to Kitchener Elementary and St. Luke School, and just minutes from Lewvan Drive and public transit, commuting is quick and easy. Contact your agent today to schedule a private showing! (id:44479)
Realty Executives Diversified Realty
301 - 309 3rd Avenue W
Assiniboia, Saskatchewan
SELLER STATES, NO VENDOR TAKE BACK MORTGAGES. Investment Opportunity! You just found it! Two Four-Plexes in Assiniboia SK! Building 301 & 309 are made of Brick & Stucco. A total of eight Suites, with a total of 14 bedrooms and 8 bathrooms. The upper suites all have air conditioning. Flooring has been replaced in most of the Suites. All of the eight 4pc-bathrooms in Suites have been gutted and redone. The washers, dryers along with some of the fridges and stoves have recently been replaced. Both buildings have a new tin roof in 2022. Almost all of the windows are PVC and all the westside bottom windows of both buildings were replaced in 2022. There is a covered carport with a new tin roof (2022) with eight parking spots, one for each Suite with their own plug. There are two garages, one has a garage door and the other does not have. There are garden plots available in the yard. The Two Four-Plexes are right across from the Prince of Wales Community Centre which has a library, movie theatre, etc. These apartments are half a block to the new Assiniboia Recreational Facility: Southland Coop Centre (cost roughly $18 million) which is a new multi-use facility which includes a full-size ice rink, walking track, teen center, multi-use sports and recreation room. The amenities such as health clinic, banks, post office and grocery stores are within three blocks. Don’t wait, book your private viewing today! (id:44479)
Global Direct Realty Inc.
232 2nd Street
Frobisher, Saskatchewan
Talk about a real Cinderella story! Lucky is the family that moves into this home, located in the quaint and quiet village of Frobisher, SK. MAJOR renovations have been completed where you can feel like you’re moving into a New-Build Home. Some renovations include new insulation & siding, windows, completing the garage walls with insulation and gyproc, beautiful wraparound deck, brand new kitchen including all new appliances. There are six bedrooms, YES SIX and two full bathrooms. You will never outgrow this house. Even the yard is huge. (The utilities are only approx a few years old and have been reviewed by licensed contractors to ensure good working order). The main floor holds an open concept living room /kitchen/dining room with loads of new windows (garden door). Completing this level is 3 bedrooms , a 4 piece bathroom and a 2 piece off the Primary bedroom. Heading downstairs you’ll find another 3 sizeable bedrooms plus a small Den/family room as well as another 4 piece bathroom (an 4th bathroom is roughed in) and the Utility room too. This is a FANTASTIC HOUSE! MOVE IN READY! Don’t hesitate. Call to view this today. Priced to Sell. (id:44479)
Royal LePage Dream Realty
209 2730 Main Street
Saskatoon, Saskatchewan
Pristine condo at Silverleaf Suites on Main Street in the popular Greystone Heights. The unit boasts 9-foot ceilings, an open layout, a full laundry room, with a master ensuite bathroom and walk-in closet. Luxurious features include granite countertops, in-suite laundry, in-suite central vacuum, in-suite central air, stainless steel appliances, blackout shades, and a remote-controlled deck roller shade. In recent upgrades over the years include new flooring throughout, kitchen backsplash, and a Centennial non-clogging toilet. The reasonable condo fees are $486 which covers common area maintenance, external building maintenance, heat, reserve fund, snow removal, water, and access to the amenities room. The condo also comes with one parking spot and one storage unit. Unbeatable location with steps to an elementary school, Superstore, the University of Saskatchewan, and every amenity needed in the commercial district on 8th Street. (id:44479)
Royal LePage Varsity
304 700 Battleford Trail
Swift Current, Saskatchewan
Welcome to 304-700 Battleford Trail. This main floor unit is officially up for grabs and ready for its new owner. Whether you are a first time buyer looking, looking for a revenue property or seeking a great place to retire this condo checks all the boxes. Step inside to an open concept kitchen, dining and living area. The suite offer two bedrooms, 4 pc bathroom and a laundry room that also serves as utility room. The particular unit also includes a convenient storage/pantry area just off of the kitchen. Check out this fabulous maintenance free living space while you still have the chance. (id:44479)
RE/MAX Of Swift Current
632 Broadway Avenue
Saskatoon, Saskatchewan
A PRIME COMMERCIAL OPPORTUNITY WITH THE PERFECT LOCATION AND AMPLE PARKING!! It’s a district known for its laid back atmosphere - that’s trendy with exceedingly lovely specialty shops sprinkled throughout. Situated along Broadway Avenue, seize the opportunity to own this beautiful boutique that is top of mind for exceptional customer service and commitment to metaphysical wellness! Successfully operated for more than a decade, Dharma Chakra has just shy of 655 square feet and boasts of an open-concept that is spacious yet comfortable and cozy for its loyal clientele. Coupled with high visibility, heavy foot traffic and convenient accessibility - this business is tucked between two other storefronts within the same structure helping to offset expenses! Step inside, where you will find a polished but casual environment that is a constellation of vibrant clothing, local goods and ethically sourced products like singing bowls, crystals and kimonos offset by earthy hues. Curated with care, this well-appointed store showcases oversized windows that cascades light throughout the space. Complete with lovely hardwood floors, fixtures and complemented by glistening display cases to give a new buyer - a head-start! This property is perfect for those who love textiles and thoughtful discussions about the products aimed at providing lasting wellness within. The added BONUS - when there's the annual street fair/sidewalk sales or parking spots are just hard to snag - problem solved - there’s parking out back for customers as well as your staff! Further enhancements to the space include a bathroom downstairs for staff, storage for stock as well as improvements like a new roof and water heater in recent years! Mere minutes from downtown, come take a look and fall in love with the store along with the neighbourhood that thrives on creativity and collaborating!! Inventory to be sold separately, Financial information available with an executed confidentiality agreement. (id:44479)
Century 21 Fusion
Trcg The Realty Consultants Group
552 10th Street
Prince Albert, Saskatchewan
Family starter or rental on quiet street. 2+2 bedrooms with 2 baths ( new shingles & upstairs bathroom 2024, new water heater & fence 2023, ) ( club foot tub in basement bathroom) Upgraded plumbing 2012. AC Unit, Detached garage. Walking distance to many amenities including Corner Stone, Ecole Valois School, tennis court, skating rink and much more. Own your own home by paying less. Maybe you qualify for a metis first time buyers program. (id:44479)
Advantage Real Estate
11 Hadley Road
Prince Albert, Saskatchewan
A beautiful Crescent Acres bi-level, the perfect family home! This 5 bedroom, 3 bathroom bi-level is located in the premium Crescent Acres neighborhood and offers the ideal blend of comfort, style, and convenience. Built in 2011 and offering 1,280 sq/ft of living space, this home features a double attached garage and fantastic curb appeal with modern Hardie board and stone exterior. Step inside to an open-concept great room designed for family living and entertaining, complete with hardwood flooring, big windows that fill the space with natural light, and stylish wainscoting accents. The kitchen is a standout with white cabinetry, granite countertops, stainless steel appliances, a corner pantry, and an island with bar seating. Patio doors lead to a huge covered deck overlooking the fenced backyard with underground sprinklers and beautiful shrubs and landscaping. The primary bedroom includes a 3-piece ensuite, while two additional bedrooms and a full bath complete the main level. The wainscotting and large windows continue in the bright and inviting basement which includes a massive rec room, two more bedrooms, a full bathroom, and a laundry/utility room with great storage. Additional features include a new natural gas hot water heater, air-to-air exchanger, central air conditioning, and central vac. Situated near schools, parks, and the Rotary Trail, this is a true family home in a perfect location. (id:44479)
Coldwell Banker Signature
6843 Rochdale Boulevard
Regina, Saskatchewan
Exceptional Business Opportunity – Turnkey, Profitable & Long-Established Don’t miss your chance to own S.R. Kitchen, a well-established and highly respected gourmet Chinese restaurant with over 30 years of rave reviews and a loyal base of long-term repeat customers. Known for its top-quality ingredients, careful preparation, and authentic homemade sauces, S.R. Kitchen proudly serves gourmet Chinese cuisine made fresh to order—featuring first-choice beef tenderloin, chicken breast, and crisp vegetables, all crafted without added MSG. This business is easy to run and manage, making it ideal for new entrepreneurs or a family operation. Currently open only 5 evenings per week, the restaurant is already very profitable, with significant growth potential simply by expanding the hours of operation. The purchase price includes all equipment and machinery, leasehold improvements, goodwill, trade name, websites, inventory, and supplies—a true turnkey package. Business only; buyer must assume existing lease. A rare opportunity to step into a thriving, reputable culinary business with room to grow. (id:44479)
Coldwell Banker Local Realty
115 Warwick Street
Neville, Saskatchewan
Welcome to 115 Warwick Street in Neville, Saskatchewan, where opportunity knocks at an unbeatable price of $45,000! This property is a first time buyer's dream, offering an affordable option. Though the home needs TLC in some places, it does come with a recently installed metal roof, recently installed furnace, tankless water heater (2025), upgraded panel (2025), and much of the electrical, ensuring that you have a solid foundation to continue your renovations. And space is definitely not an issue here. Situated on a whopping 5 lots, this property offers ample room to expand or completely reimagine the existing structure. The large garden area is ripe for those with a green thumb, offering endless possibilities for landscaping. Don't forget about the single-car garage. It's a perfect spot for storage, or to keep your vehicle safe from the elements. If you're looking for a budget-friendly start in a cozy small town, or perhaps an investment property to flip, 115 Warwick Street should not be missed. Roll up your sleeves and unleash your creativity to transform this property into something amazing. Call today for more details and to schedule a viewing! (id:44479)
Exp Realty
Schuweiler Acreage
Stonehenge Rm No. 73, Saskatchewan
Enjoy nearly 10 acres of country living with stunning views and peaceful seclusion, just 15 minutes from Assiniboia and easy access to the highway. This well-maintained 2016 home offers 3 bedrooms, 2 bathrooms, a reverse osmosis water system, and sits in an established yard with excellent water supply. The property is fully equipped with corrals, pasture, a quonset, barn, multiple sheds, and heated water bowls for livestock. Additional highlights include a garden space, newer septic tank, and everything you need for comfortable, affordable acreage living. With low taxes and unbeatable value, this is the perfect opportunity to enjoy rural Saskatchewan at its best. (id:44479)
Royal LePage Next Level
5 29 1st Avenue N
Martensville, Saskatchewan
Build your own equity! Great Starter as mortgage payments will be cheaper than renting. #5 - 29 1st Ave N, Martensville is a 2 bedroom and 2 bathroom that has over 1000 sq ft of living space in this open concept 2 level condo. Features a big kitchen with back splash, appliances and island open to the dining and living room. The 2 bedrooms are located in the lower level but feature large window. Other key items: single detached garage with entry at the stairs, in unit laundry, and a huge east facing deck. This unit is very private as unit is not facing the street. Would also make for a great investment as rent would be more than monthly payments. Condo Fees are only $185!!!! Don't miss out (id:44479)
Coldwell Banker Signature

