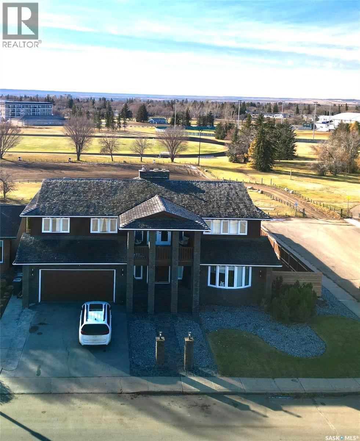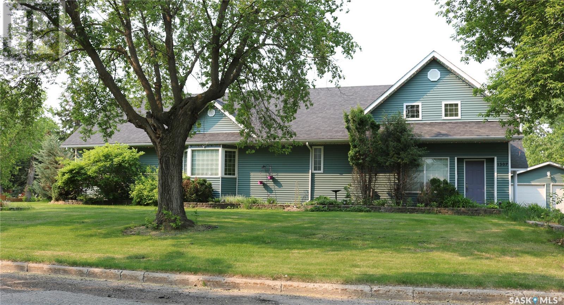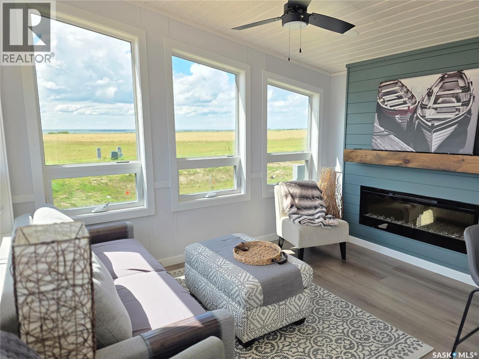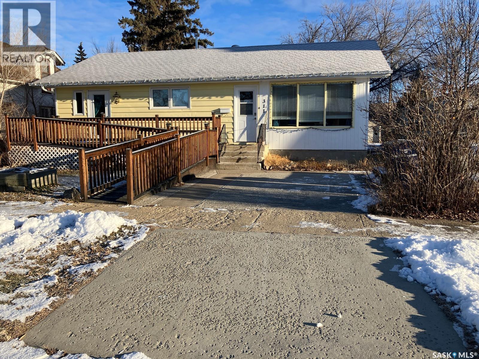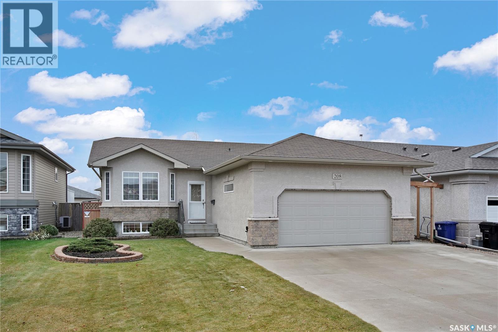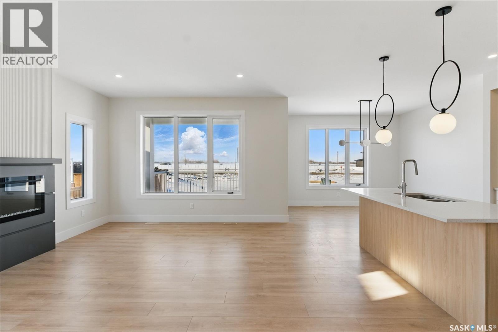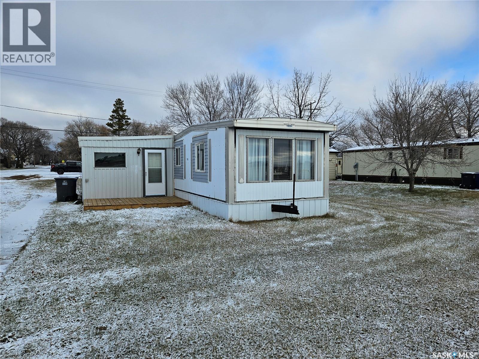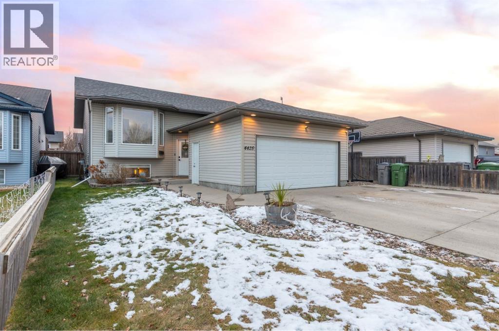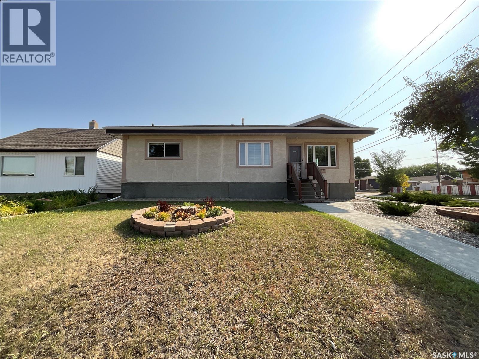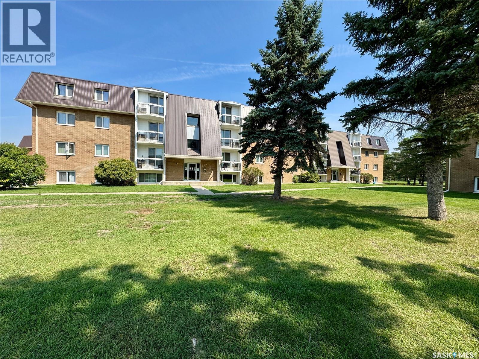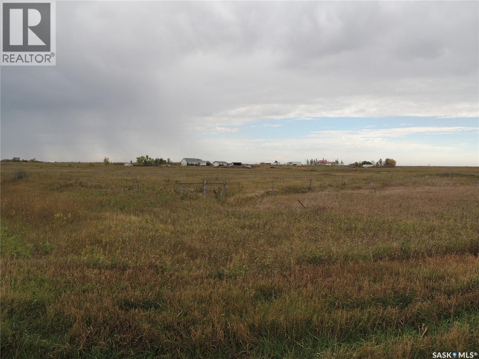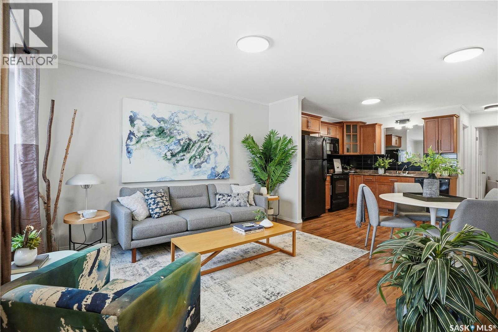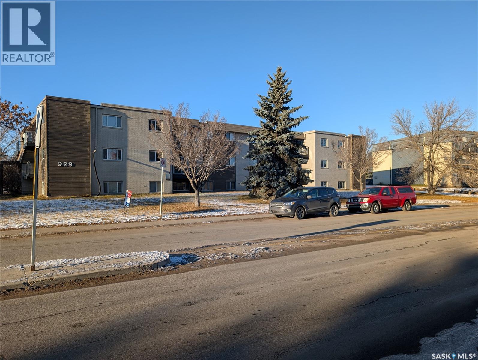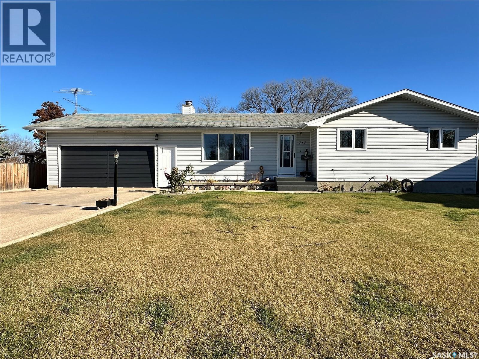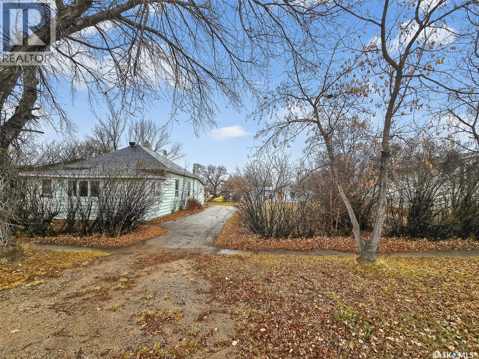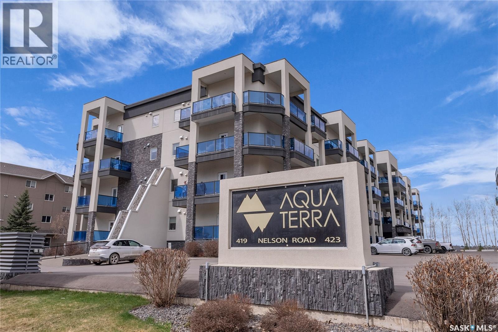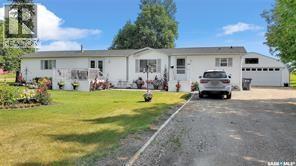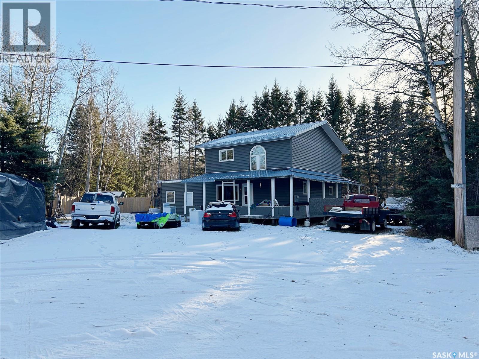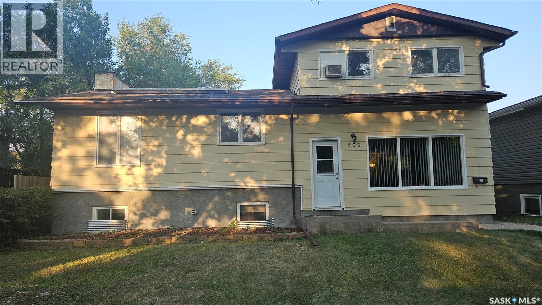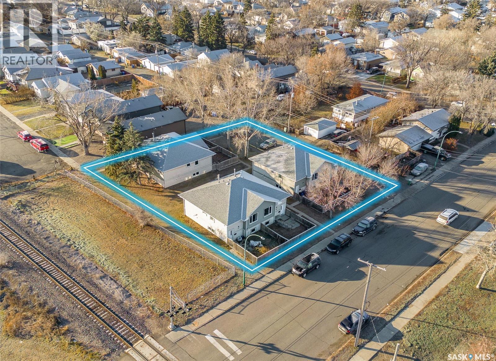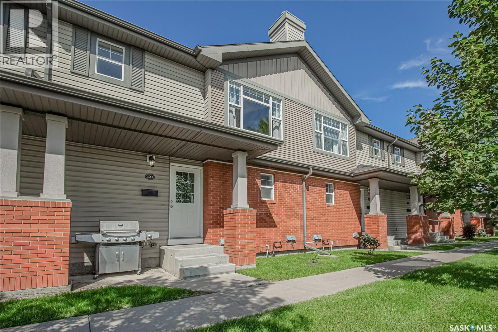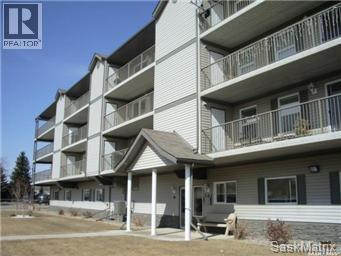2198 Douglas Avenue
North Battleford, Saskatchewan
Step into a home where timeless character meets modern elegance. Thoughtfully and beautifully renovated from top to bottom, this remarkable property offers 4,072 sq. ft. of exquisitely planned living space across two levels, plus a sprawling basement ready to become your personal retreat—imagine a theatre room, games area, wet bar, and more. From the moment you walk in, warmth and sophistication surround you. Three functional wood-burning fireplaces anchor the home, creating inviting spaces perfect for gathering, relaxing, and truly living. Every room has been curated with intention, blending classic charm with refined contemporary finishes. The heart of the home is the stunning, fully updated kitchen—renovated with elegance and everyday function in mind. High-end finishes, thoughtful storage, and seamless flow make it a space you’ll love to cook in, entertain in, and simply enjoy. With 5 spacious bedrooms, 4 bathrooms, and a dedicated office, the layout offers both comfort and flexibility for families, professionals, or anyone seeking an elevated lifestyle. The east side of the home features a large, well-planned laundry room designed to make daily living effortless. A newly renovated sauna and shower room provides an additional touch of luxury—crafted with you in mind for ultimate relaxation. Step outside to a carefully planned, fully fenced backyard that feels like a private haven. Backing directly onto green space with walking paths, a track, and a disc golf course, it offers peaceful views and endless recreation right at your doorstep. The location is unmatched—just moments from the high school, arena, and community amenities. This is more than a home. It’s an experience—an exclusive opportunity for the discerning buyer who values beauty, quality, and purposeful design. (id:44479)
Exp Realty
1307 Windover Avenue
Moosomin, Saskatchewan
A large family home like this doesn't come along very often! Several unique features such as the four vehicle garage, large driveway for additional off street parking, sports court in the backyard, sun room and large, private deck. Come on in to the large entrance and you are welcomed by the living room with gas fireplace, and up a couple steps to the dining area and kitchen. This upper level also has the primary bedroom with a lovely ensuite with a tiled shower, two more bedrooms and a full bath. You can access the deck and sunroom from the kitchen and dining area. Below this is a family room, bonus room and utility. There are two ways to access the other wing of the home, one being stairs at the front door up to a bedroom, den and bathroom. A hallway connects you to the home gym area and then down another set of stairs to the main floor family room, perfect for entertaining. You'll enjoy the vaulted ceiling, built in bar area and another access to the deck and backyard. Below this is a large games room in the basement. This home has a lot to offer! (id:44479)
RE/MAX Blue Chip Realty
113 Aspen Road
Diefenbaker Lake, Saskatchewan
This TO BE BUILT, customizable RTM home has impressive energy efficiency from the ground up. With 546 sqft this home is carefully thought out to maximize every square foot; featuring 2 bedrooms and 1 bathroom and an open living/kitchen. This home is SCA and CMHC approved, built to meet the highest standards for durability and comfort. Tariffs don’t affect this build significantly thanks to locally sourced materials. The foundation of this RTM is designed for warmth and performance: engineered truss floor joists are installed with a full vapor barrier and 3" of rigid foam, encased in plywood from below, with an additional 3" of foam and protective coroplast. Warm air is directed into the upper truss area, creating a heated floor system you’ll love year-round. Built like a site-constructed home, this RTM features 2x6 exterior walls, engineered truss rafters, and R21 wall / R40 ceiling insulation with a fully sealed vapor barrier. Full-size steel ducting ensures efficient heating, while ABS and PEX plumbing lines are safely run within the heated space. High-end finishes complete the interior, including vinyl tile flooring, Kohltech dual-pane Canadian-made windows, quartz countertops, backsplash, full appliance package, and more! Pictures are reflective of the show home which has $16,000 in upgrades. Please call for more information to schedule your viewing of our show home open now!! (id:44479)
RE/MAX Shoreline Realty
311 1st Street W
Nipawin, Saskatchewan
Welcome to 311 1st Str W! This beautiful 5 bedroom 2 bath home is conveniently located close to downtown, and has had numerous updates. As you come into the home, it welcomes you with a good size living room, nicely flowing into dining room and an updated kitchen! There are 3 bedrooms on the main floor (one currently used as an office), plus 2 bedrooms downstairs! There is a wheel chair accessible ramp to the front deck with garden doors into one of the bedrooms. Do you like gardening? There are raised garden boxes , fruit trees, 2 sheds for all your tools, and there is a cold storage room in the basement. For your convenience there is a 14x24’ garage. Some of the many updates include furnace, water heater, central A/C, shingles, basement windows, flooring, main floor bathroom, electrical and more. Make this your new home! Phone today! (id:44479)
RE/MAX Blue Chip Realty
208 Maccormack Road
Martensville, Saskatchewan
Welcome to 208 MacCormack Rd Martensville SK, this beautiful fully developed Bungalow located in the heart of Martensville, one of the city’s most sought-after family areas. Set on a spacious 50' x 124' ft. lot, this Bungalow offers both comfort and convenience, perfect for growing families or those looking to settle in a welcoming community. Step inside this 1,231 sq. ft. home with 3 bedrooms, 3 bathrooms, and a main floor den/office while providing ample space for everyone. Large open concept main level features south facing dinning and living room with large windows overlooking back yard space. Kitchen with walk in corner Pantry, large island and loads of counter space and cabinets. The primary bedroom features a private 3 pcs en-suite with walk in shower and a walk-in closet, giving you your own personal retreat. Stay cool in the summer with central air conditioning and all appliances are included with this home. The developed basement adds valuable living space with a family room, home gym or recreation space, wet bar area and a large 3rd bedroom. Utility room with laundry and lots of space for storage. Outdoors, the landscaped yard is an entertainer’s dream, complete with a large south facing covered deck entertainment area that’s perfect for summer BBQs or quiet evenings. The double attached garage is fully finished & insulated, providing comfort and extra storage year-round. Located just 2 blocks from nearby Elementary school, 1 block to parks, lakes & walking trails, and a sport court green space 1/2 block away for the kids. Don’t miss your chance to own this exceptional home in one of the city’s most desirable communities! (id:44479)
Boyes Group Realty Inc.
Montrose Acreage
Montrose Rm No. 315, Saskatchewan
Move-in ready, 2021 Built, 1,400 Sq Ft raised bungalow features 6 Bedrooms, 3 Bathrooms, triple car heated garage, fully developed basement and tons of outdoor living space with over 23 acres. Located in the RM of Montrose, easily accessible with paved roads from the highway to the front entrance - just a 45-minute drive from Saskatoon and close proximity to Outlook and Delisle. Open concept dining and functional kitchen feature durable laminate countertops, large center island with built-in shelving, modern cabinetry and stainless steel appliances. Bright south facing living room features vaulted ceilings, large windows allowing plenty of natural light to enter and patio doors with direct access to the west facing outdoor deck. Spacious primary bedroom features a double closet and direct entry to the 4pc Jack & Jill style bathroom. Laundry is conveniently located on the main floor next to the 2pc bath and garage. Triple car attached garage with direct entry is insulated with in-floor heating, water drainage, man door with backyard access and tons of space for a dream workshop. The basement is fully finished with tall ceilings and big windows, family room, games area, 3 bedrooms, 3pc bath and a utility/storage room. The outdoors becomes a beautiful living space offering peace, privacy and plenty of space to roam. The property also features a newer well and septic system, on demand water heater, triple pane windows (main floor), pot lights and modern lighting, in-floor heating throughout, 16by16 maintenance free composite deck and quonset. Call today to book your private viewing! (id:44479)
Century 21 Fusion
218 Veterans Drive
Warman, Saskatchewan
Welcome to 218 Veterans Drive! This beautiful new home is located in Warman, close to all amenities. Walking in you are greeted with plenty of natural light. In the great room you can cozy up by the fireplace on cold days. With the Open Concept this home is great for hosting! The Kitchen has plenty of counter space, under cabinet lighting to have both ambiance and ample task lighting, and a walk thru pantry that leads to the mudroom to make unloading groceries easy. Going up the staircase you can look down into the foyer over the banisters. In the primary room you have a feature wall, plenty of natural light, a 5-pc ensuite, and a walk-in closet! There is also a laundry closet located conveniently by all 3 bedrooms. Upstairs there is a 4-Pc Bathroom and a family room. Contact your Realtor today to not miss viewing this beautifully crafted home where luxury meets comfort! Under construction. Finishes may vary from listing pictures. (id:44479)
RE/MAX North Country
702 Railway Avenue
Arcola, Saskatchewan
Affordable living in the heart of Arcola! This mobile home sits on a corner lot and features a bright, open-concept kitchen, dining, and living area. A large mudroom addition and convenient side entrance provide extra space and functionality. Home has a durable metal roof and updated windows for improved efficiency and long-term peace of mind. The home offers a comfortable primary bedroom, a spacious second bedroom, a 4-piece bathroom, and a handy hallway laundry nook. Whether you're looking for an affordable place to live, housing for an employee, or a low-maintenance rental property, this home is an excellent opportunity. (id:44479)
Performance Realty
4425 26a Street
Lloydminster, Saskatchewan
When it comes to Sask-Side living, few neighbourhoods compare to this sought-after pocket of Aurora. Tucked away in a quiet single-family development, this beautifully maintained 1,199 sq. ft. bilevel is move-in ready and waiting for its next owners.The exterior impresses immediately with a heated double attached garage, RV parking, a triple paved driveway, and brand-new shingles in 2024—curb appeal that truly speaks for itself. Step inside to a functional and inviting main floor featuring three bedrooms, a spacious kitchen with ample cabinetry, and the perfect layout for hosting family and friends.The fully developed basement adds exceptional value with two generous bedrooms and a massive family room designed for movie nights, kids’ space, or entertaining. Stay cool all summer with central A/C, and enjoy your south-facing, fully fenced backyard complete with a two-tier deck, mature trees, storage shed, and raised garden beds—your own private outdoor retreat.Priced for a quick sale and with motivated sellers ready for their next chapter, this is your opportunity. Bring your offer! (id:44479)
2 Percent Realty Elite
1575 Lacon Street
Regina, Saskatchewan
Welcome to this amazing bungalow, offering plenty of space for a growing family. Step through the front door into a bright and welcoming main floor that combines comfort with functionality. The kitchen is a true highlight, featuring brand new appliances - fridge, built-in dishwasher, and stove installed in September 2025 and haven't been used yet! Large windows and plenty of natural light, creating the perfect atmosphere for family gatherings. Upstairs, you’ll find FOUR generously sized bedrooms along with a beautiful 5-piece bathroom complete with in-floor heat, giving you all the room your family needs to grow. Downstairs, the basement adds even more flexibility with a fifth bedroom, a second bathroom, and plenty of space for entertaining or relaxing. With its layout and separate living areas, the basement also offers excellent secondary suite potential, making it a versatile option for extended family or future rental income. The home comes with thoughtful extras that add incredible value: some furniture, a full desk setup with chair in the upstairs bedroom, a TV mount, two backyard sheds, and a built-in deck table with benches, sheds, and more . Outside, you will find plenty of parking with the double garage that is heated, and the fully fenced double lot has been professionally landscaped, offering the perfect space for kids, pets, and outdoor entertaining. Recent updates provide peace of mind for years to come. The shingles are approx. 3 years old, the water heater was installed approximately 2018, the furnace approximately 2022, and a brand new central air conditioner is being installed approximately Sept 2025. The electrical panel is a powerful 200-AMP service. With major updates completed and so many extras included, this spacious bungalow is move-in ready and waiting for its next owners to make it their own. (id:44479)
Boyes Group Realty Inc.
11 27 Centennial Street
Regina, Saskatchewan
Location, Location, Location! This bright 2-bedroom condo is ideally situated in the desirable Hillsdale subdivision—right across the street from the University of Regina, and just minutes from SIAST, Wascana Park with its scenic bike trails, bus routes, Ring Road access, restaurants, and all the amenities of Regina’s vibrant South end. Inside, you’ll find a spacious living room and dining area, a functional galley-style kitchen, two generously sized bedrooms, a 4-piece main bathroom, and a large storage area. Condo fees conveniently include water, heat, and all common area maintenance. An assigned parking stall is also included. (id:44479)
Realty Hub Brokerage
Boehmer Acreage
Coalfields Rm No. 4, Saskatchewan
This acreage is on 80.45 acres. It is set up for someone with horses or cattle. There is a portion fenced with corrals and wind break building with watering bowl. A portion of the land is good for hay. The yard has plenty of grass and trees. There is a detached garage with power and concrete floor. The storage shed provides extra room to keep lawn care items in. The front of the home has a large deck. The main entrance has access to the living room with dining room off of it. There is a full bathroom also off the entrance. The side entrance has the laundry room and access to the basement. The main floor has three large bedrooms, and a den. The basement is partially finished with the utility room, 3 piece bathroom, and rumpus rooms. (id:44479)
Royal LePage Dream Realty
507 110 Shillington Crescent
Saskatoon, Saskatchewan
Welcome to 507-110 Shillington Crescent – a bright and inviting walk-up townhouse in the heart of Blairmore. Situated directly across from a green space, walking trails, baseball diamonds and steps from Tommy Douglas Collegiate and Bethlehem Catholic High School, this location offers a perfect blend of convenience and community. Inside, you’ll find a well-designed 2-bedroom, 1-bathroom layout featuring fresh paint, updated lighting, and a stylish matte tile backsplash in the kitchen. The open concept living space is filled with natural light, and both bedrooms offer comfortable proportions and good closet space. An electrified parking stall is included, and the unit has its own furnace and water heater—giving you control over your utilities and comfort. With shopping, parks, schools, and transit all just steps away, this townhouse is move-in ready and an ideal fit for first-time buyers, students, or anyone looking for low-maintenance living in a great neighborhood. (id:44479)
The Agency Saskatoon
103 929 Northumberland Avenue
Saskatoon, Saskatchewan
2 bedroom lower level condo, large windows Granite countertops. In suite laundry hook ups Back park. Close to schools, churches, bus route and convenience store and more. Lower level, larger window but no patio or deck doors (id:44479)
Century 21 Fusion
737 Willow Place
Hudson Bay, Saskatchewan
Welcome to 737 Willow Place! This charming home, located on a quiet crescent, features four bedrooms on the main level and three bathrooms. The lower level offers ample space for family activities, entertaining, storage, and office use, along with a two piece bath. The main floor boasts new laminate flooring throughout, while the lower level has been updated with new carpet. The open-concept living, dining, and kitchen area provides a spacious and inviting atmosphere. Newly renovated kitchen cabinets and lighting make this a great family home. Additional highlights include a double attached garage, an enclosed patio at the back, and a fully fenced yard with high privacy fencing. Home is only feet from a park and the back yard gate gets you there in seconds!! With its great location and fantastic yard, this home is perfect for families. Call or text to set up your viewing today! (id:44479)
Century 21 Proven Realty
152 & 162 3rd Avenue W
Central Butte, Saskatchewan
Looking for great starter home in Central Butte? This 2 bed and 1 bath home sitting on a large double lot boasts just under 800 sq.ft and has a single garage! The double lot boasts 100 feet of frontage by 140 feet deep and has lots of mature trees giving some privacy. Heading in the back door you are greeted by a mudroom which houses main floor laundry. Next we find an eat-in kitchen with lots of cabinet space. Off to one side we find a 4 piece bathroom. Heading to the front of the home we find a large living room - perfect for entertaining. Off the living room we have 2 good size bedrooms with built-ins. At the very front of the home we have a sunroom - the perfect place for your morning coffee! Outside we find a single detached garage which is 14'x22' as well as 2 sheds. Lots of extra parking here. Quick possession is available. Reach out today to book your showing! (id:44479)
Royal LePage Next Level
111 419 Nelson Road
Saskatoon, Saskatchewan
Remarkable main floor 2 bedroom and 2 bathroom condo with 1 underground parking stall in University Heights. Original owners never lived in, been only used as a rental for family. This unit has never had any pets or been smoked in. Modern open floor plan with kitchen, dining and living room area. Spacious kitchen with all appliances, maple cabinetry, granite countertops, large island and undermount sink. Huge primary bedroom with 2 sizable closets and 3pce en-suite. Additional bedroom and 4pce bathroom on opposite side of living room. In-sundry room with storage. Huge, covered balcony includes natural gas bbq hook-up. There is 1 titled underground parking spot #60 and storage room in Row C 111. The building has amenities room, amazing car wash, wood shop and fitness room. Bonus building 423 beside has a bar, pool table area that all residence can access. Close to U of S, schools, shopping, restaurants, medical and many amenities in walking distance. This one is waiting for you to call home! (id:44479)
Realty Executives Saskatoon
800 3rd Avenue
Spy Hill, Saskatchewan
If your after lots of natural light, a farm feel with the services of town and well cared for space-take a gander on the Eastern Edge of Spy Hill. A large well manicured and landscaped lot, with sweeping prairie views out your back door greet you. 2 large maintenance free decks on the south side of the home along with a paved driveway and a spacious garage capable of tossing multiple vehicles and armed with numerous plugs and bonus a 220 Volt Welding plug. A garden space out back adds extra bonus to the yard site. This home features lots of add ons, from custom cabinetry, angled vanities for extra space, sky lights and support walls with glass work adding extra emphasis on the open concept vibe while maintaining structure and not sacrificing the feel for space. 2 bedrooms, plenty of storage and a full 4 pc bath on the east wing of the home keep business on one side and the party at the other. Speaking of which, the master boasts a fully walk in closet, a 4 pc bath with jet tub and an XL sized bedroom! In the middle we are high on function: a grandiose kitchen with plenty of counter space for the perogee making champs in the family and lots of cupboard storage for the Tupperware hoarder. An adequate dining area and living room finish off this package deal. Extra cozy and ultra motivated sellers to move this unit before snow falls should make this home in Spy Hill your number one! Pull the trigger on your real estate dreams in SE Sk today! (id:44479)
Exp Realty
6 Joanne Place
Paddockwood Rm No. 520, Saskatchewan
Attention investors, renovators, and flippers! Don’t miss this rare opportunity to secure prime real estate “up at the lake.” This spacious 2,014 sq. ft. two-storey home offers 3 bedrooms, 2 bathrooms, and endless potential—perfect for upgrading, reimagining, or turning a profit. Situated on a quiet cul-de-sac in the highly desirable Keystone Park Resort, and directly across from the Emma Lake Golf Course, this location is truly second to none. Enjoy valuable features including a natural gas furnace, low-maintenance vinyl siding, a durable metal roof, and a wrap-around porch ideal for outdoor living. Whether you’re looking for your next project or a promising investment, this property delivers exceptional opportunity and unbeatable value. Act fast—opportunities like this don’t come often! (id:44479)
Century 21 Fusion
909 Forget Street
Regina, Saskatchewan
Welcome to this spaciousH4 bedroom Family home in Rosemont. This 1,680 sq/ft home features a bright, roomy living room with high quality laminate flooring & large windows. The kitchen boasts lots of cabinet & counter top space, as well as a built-in oven (new) & stove top. The dining room, separated from the kitchen by an eat-at counter features a built-in cabinet & shelving unit. Highlights of the master bedroom include a large 3 piece ensuite, walk-in closet. There are 3 additional bedrooms on the top level, as well as a renovated 4 piece bathroom (Bath Fitter tub & shower) which includes two sinks, cabinets & mirrors as well as a roomy linen closet. A family room, with good-sized windows & fireplace is located on the lower level. There is also a laundry area & mechanical area with shelving units. This home is situated on a mature lot with a nicely developed yard. Back yard features a fire pit, garden boxes, storage sheds, small deck & paving stone patio with gazebo. Large double detached garage. This home is close to schools, shopping, churches and other amenities and is perfect for a large or growing family. This home features energy efficient boiler for heat, as well there is a solar panel system that the the reduces the electricity costs. Call your agent to make an appointment for your personal viewing. (id:44479)
Century 21 Dome Realty Inc.
1010 Reynolds Street
Regina, Saskatchewan
1010 Reynolds Street commonly referred to at 603, 607, 611, 615, 619 and 623 - 4th Avenue. This unique property features 3 side-by-side duplexes with basements, all situated on one title creating a cohesive small complex that offers a strong sense of community and ease of management. Each half duplex unit is apprx 750 sqft and boasts 2 bedrooms upstairs and 1 bedroom downstairs, with the basement equipped with its own washer/dryer and storage area for added convenience. What truly sets this property apart is that each unit has its own front yard, perfect for relaxing, outdoor entertaining, or BBQs. The property has been well-maintained by Denro Property Management. All units have been thoughtfully cared for, with various updates including shingles, HE furnace, windows, flooring, kitchens, and bathrooms. This is an ideal investment property for any investor or investor/owner living in one side while renting out the rest. Tenant pays all utilities as they are individually metered. Currently there are 3 units vacant, Seller is leaving it this way to make it easier for showings. (id:44479)
RE/MAX Crown Real Estate
121 410 Stensrud Road
Saskatoon, Saskatchewan
Welcome to this newly painted two-storey townhouse located in the heart of Willowgrove. Offering 1,044 sq. ft., this well-designed home features 2 bedrooms on separate levels for added privacy, 2 full bathrooms, and a single attached garage with direct entry. The main floor includes a spacious primary bedroom with easy access to a 4-piece bathroom and the attached garage. Upstairs, the bright and open living area is enhanced by vaulted ceilings and large windows that bring in plenty of natural light. The kitchen is equipped with maple cabinets, all appliances, and durable SPC flooring throughout. The second level also offers a generous bedroom and a full 4-piece bathroom. The basement is open for future development, allowing you to customize the space to your needs. Additional highlights include central air conditioning and a natural gas BBQ hookup. Conveniently located near schools, parks, shopping, and bus routes—this home offers comfort, functionality, and a great lifestyle in a desirable Neighbourhood (id:44479)
Royal LePage Varsity
1809 Third Street
Estevan, Saskatchewan
Stately home with walkout basement situated on a huge lot overlooking the valley in Westview. This home is unlike any you will find on the market, with it's beautifully crafted wainscoting throughout much of the main floor, crown molding, and massive footprint. With over 1700 sq feet of living space on both the main floor and walk out basement this home has plenty of room for your family to enjoy! The huge front entryway leads into the front living room with hardwood flooring and large south facing windows. The large formal dining room connects the kitchen and has french doors leading out onto the back deck. The bright spacious kitchen has a ton of bright cabinetry and a center island. The main floor has three generous sized bedrooms with lots of closet space. The walkout basement features an open concept family room and kitchenette with plenty of space for a pool table, bar, games room or anything else you'd like to enjoy. There are two additional bedrooms on this lower level as well as a large additional room which would make a great office, play room, gym, whatever you wish! Laundry is located adjacent to a 3 piece bathroom for guests. The backyard is very spacious and private with a beautiful view of the valley. Single attached oversized garage that is heated and insulated. You must see this home in person to appreciate all that it has to offer! (id:44479)
Coldwell Banker Choice Real Estate
405 701 Henry Street
Estevan, Saskatchewan
This spacious yet cozy open-concept condo offers comfortable living in an “adult preferred” building, conveniently located within walking distance of the mall, leisure center, and numerous amenities. You’ll love the abundant storage, including a pantry, five closets, in-suite laundry storage, and a cold storage room off the balcony. The primary bedroom easily fits a king-size bed and features two closets and a private ensuite. The second bedroom is ideal as a guest room, home office, or TV room. Enjoy the convenience of a heated ground-floor parkade with a single parking stall, plus access to the building’s well-equipped exercise room and a gathering room available for condo and private events. The building is exceptionally well maintained and kept impressively clean. Appliances included: refrigerator, stove, newer dishwasher, microwave, air conditioner, and window treatments, and a newer wall air conditioner unit. Here you will find comfort, convenience, and community—ready for you to move in and enjoy! (id:44479)
RE/MAX Blue Chip Realty - Estevan

