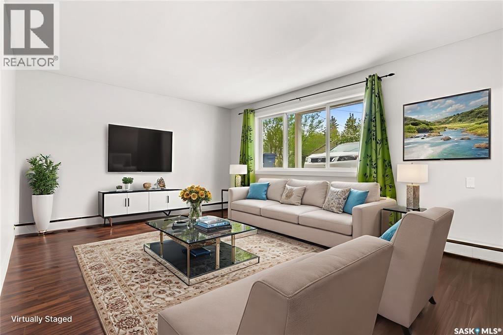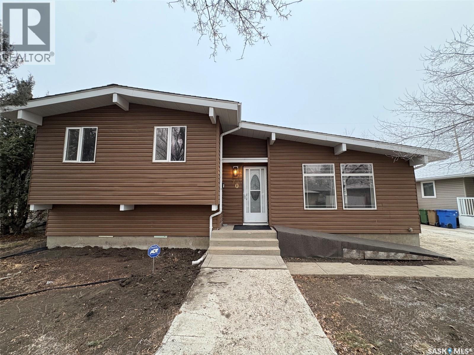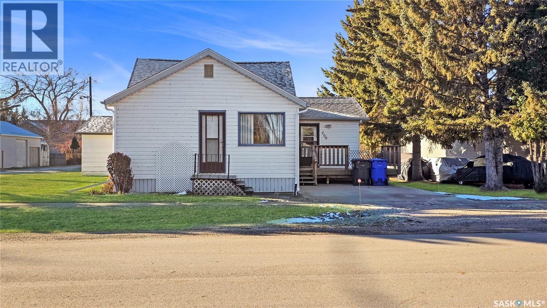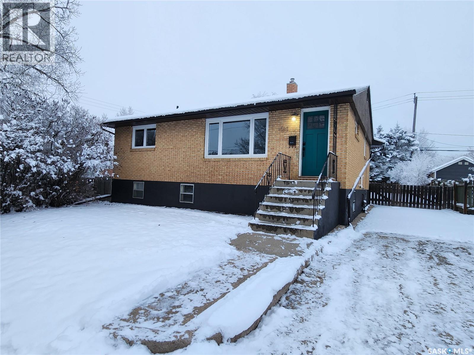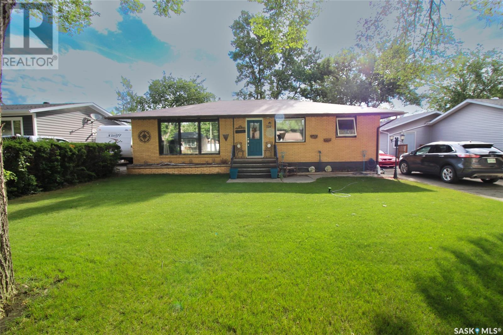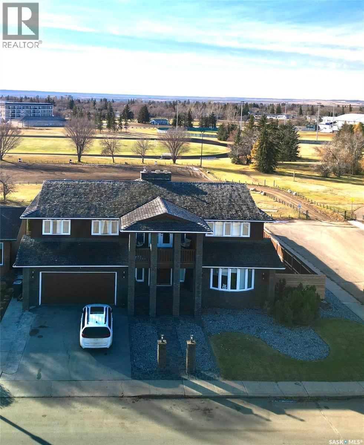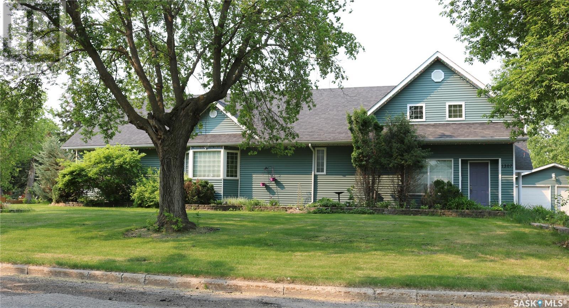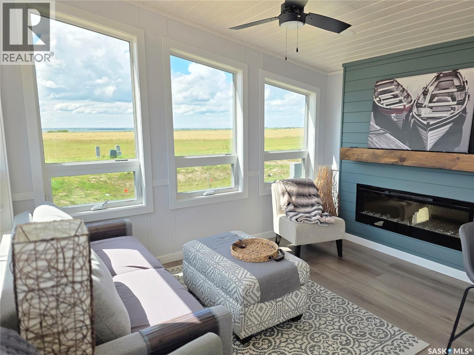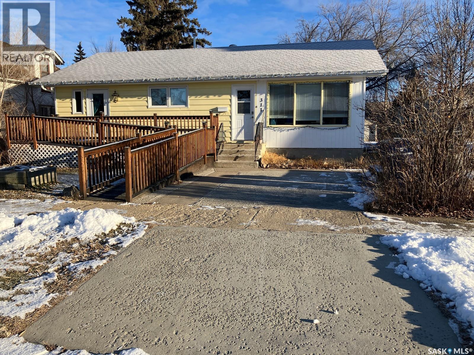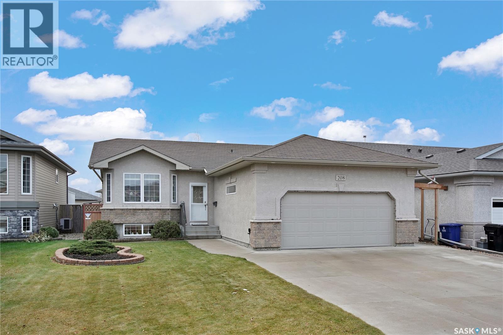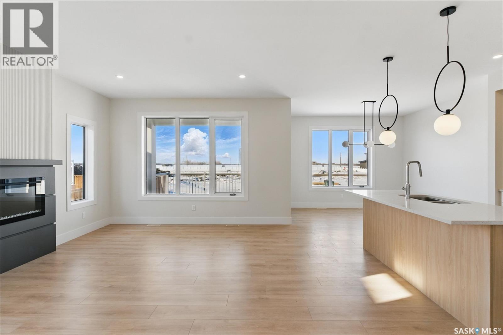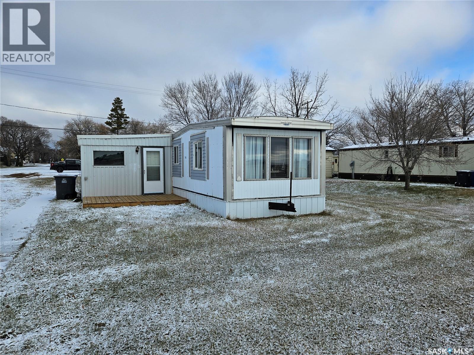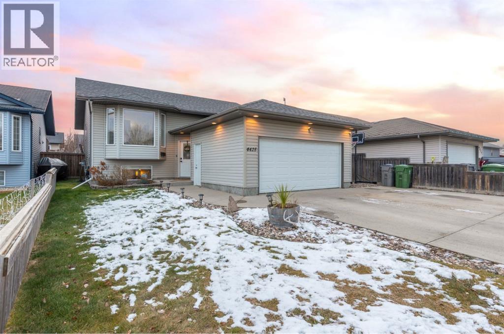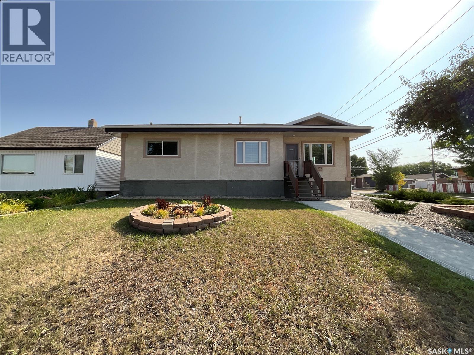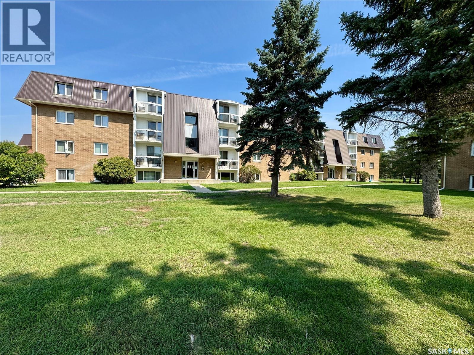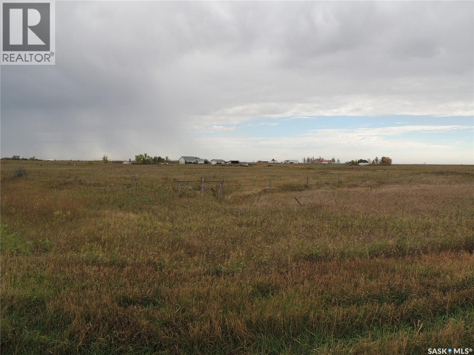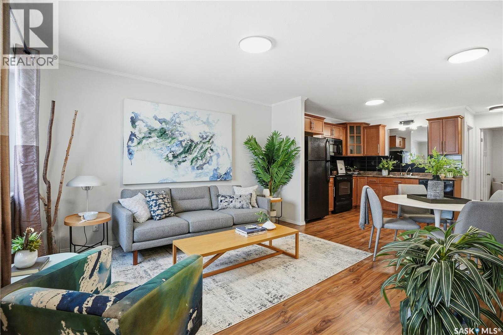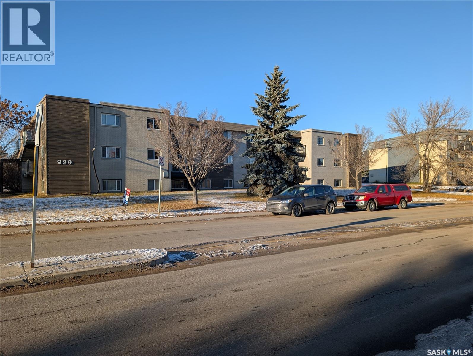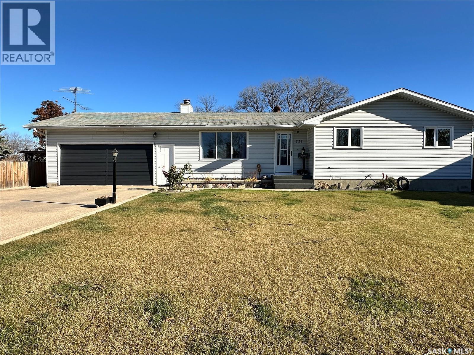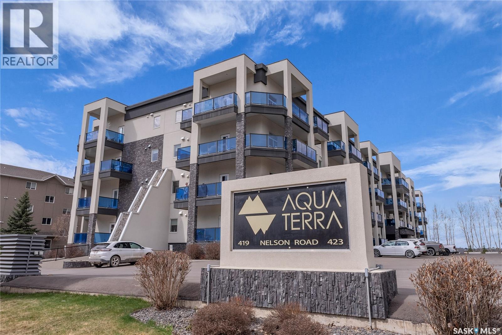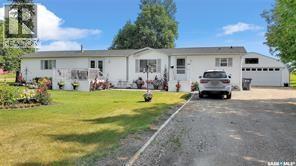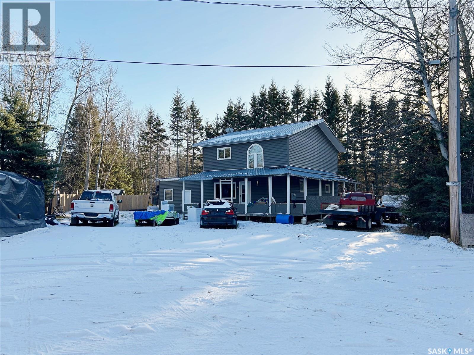4 230 Broadway Avenue E
Regina, Saskatchewan
Welcome to #4 230 Broadway Avenue East, a beautifully updated condo nestled in the highly desirable Arnhem Place neighbourhood. This bright and modern 1 bedroom, 1 bathroom unit offers 593 sq. ft. of thoughtfully designed living space, highlighted by an abundant of natural light and tasteful finishes throughout. The refreshed kitchen features crisp white cabinetry, newer appliances, and an efficient layout, while the contemporary bathroom adds to the home’s fresh and move-in-ready appeal. Durable laminate flooring flows seamlessly through the unit, complemented by the convenience of in-suite laundry and a dedicated parking stall. Set in a quiet and established area just minutes from Ring Road, downtown area, Wascana Park and all south end amenities. This location is perfect for first time buyers, students, or investors. With nearby parks, walking paths, and easy access to amenities, this is a charming, turnkey home in a fantastic neighbourhood, this is an opportunity you won’t want to miss. (id:44479)
Coldwell Banker Local Realty
70 Dutton Crescent
Regina, Saskatchewan
Welcome to 70 Dutton Crescent! a bright and spacious 4-level split located in a great family-friendly neighborhood close to schools, parks, and all major amenities. Offering 1,500 sq ft above grade, this well-kept home provides plenty of room for the whole family. The main floor features a bright living room and an open kitchen/dining area complete with a large island and direct access to the backyard deck. The second level includes two comfortable bedrooms, a full 4-piece bathroom, and a primary bedroom with its own convenient 2-piece ensuite bathroom. The third level offers an additional bedroom, a full bathroom, and a generous recreation room—ideal for extra living space or the potential for an additional bedroom if desired. The basement provides even more room for storage along with a laundry/utility area. Outside, you’ll find a nicely sized and private backyard, perfect for relaxing or entertaining. A double heated detached garage with shelving, storage, and a concrete driveway offers parking for multiple vehicles. Recent updates include fresh interior paint and features PVC windows. This move-in-ready property combines modern updates with a functional family layout. As per the Seller’s direction, all offers will be presented on 12/01/2025 2:00PM. (id:44479)
Boyes Group Realty Inc.
200 Montreal Avenue
Saltcoats, Saskatchewan
Welcome to 200 Montreal Avenue in Saltcoats—the heart of small-town Saskatchewan, where neighbours wave, kids ride their bikes freely, and life moves at a gentler pace. This quaint 1950 family home offers 1,003 sq. ft. of comfort, character, and decades of cherished memories. Loved by the same family who raised four children here—and later welcomed grandchildren back for visits—the home is ready to welcome yours! Step through the front deck into the 1999 addition, thoughtfully designed to include extra storage and a convenient bath/laundry area. From there, move into a bright and spacious kitchen with an abundance of cupboards and natural light—perfect for busy mornings and whipping up family meals. The large living room is ideal for cozy family nights, while the primary bedroom offers generous space for relaxation. Two additional smaller bedrooms make great children’s rooms, guest spaces, or a home office—whatever suits your lifestyle. The basement, partially developed, provides even more potential. A cold storage room is ready to hold all the canning you’ll create from the impressive garden space out back. The yard is ready for gardening, or relaxing! Your preference! An oversized 20x24 double garage, added in 1984, gives you ample space for vehicles, storage, or hobby projects. Life in Saltcoats offers more than a home—it's a community. Residents enjoy nearby Anderson Lake, perfect for boating, swimming, or simply watching prairie sunsets dance across the water. The town also features a curling rink, Lakeside Manor Care Home, community hall, library, arena, and a K–8 school, creating a friendly and supportive environment for families of all ages. Just a short drive from Yorkton and the Mosaic Mine, this charming property offers affordability, safety, and small-town comfort without sacrificing convenience. Whether you’re searching for your first home or a peaceful place to raise your family, this welcoming property may be exactly what you’ve been waiting for. (id:44479)
RE/MAX Revolution Realty
302 Pepper Place
Saskatoon, Saskatchewan
Welcome to 302 Pepper Place, located in a quiet cul-de-sac in one of Saskatoon’s most convenient and growing neighbourhoods. This spacious 5 bedroom, 3 bathroom bi-level offers bright, open living space on the main floor, paired with a fully developed and legal 1-bedroom basement suite with its own separate entrance. This would be ideal for generating additional income or providing private space for extended family. The main level features a vaulted ceiling, large windows, and an open-concept layout connecting the kitchen, dining area, and living room. The kitchen includes quartz countertops, an island, and plenty of cabinet space. Three bedrooms are located on the main floor and upper level, including a generous primary suite with walk-in closet and 3-piece ensuite. The lower level of the main residence offers an additional bedroom and a laundry room that has been upgraded with added cabinetry for extra storage and everyday convenience. The legal basement suite is well thought out with its own HRV system, dedicated hot water heater, separate laundry, and bright kitchen with stainless steel appliances. The suite also comes partially furnished, making it easy to move in or begin renting right away. Brighton offers access to paved pathways, green spaces, and multiple playgrounds. The neighbourhood also features everyday conveniences such as grocery stores, restaurants, fitness facilities, medical services, and the Landmark Cinemas entertainment area, all just minutes away. Book a showing with your favourite agent today! (id:44479)
Exp Realty
1533 Young Street
Estevan, Saskatchewan
MOVE-IN READY! This completely updated home is located on a quiet street only 1 block from Westview School. It's just steps from the valley for easy access to all your outdoor activities. The ball diamonds, soccer fields, skating and tobogganing hill are almost at your door step. This home has seen extensive renovations making it feel modern, clean and bright. The main floor features 3 bedrooms full bath, a sleek kitchen, and dining / living room. The master bedroom has a high end custom closet organizer. The basement has direct access from the back of the house as well as a private exterior entrance. It includes a wet bar, 2 bedrooms, wood burning fire place, bathroom and living room. Some of the updates are new shingles, flooring, new fridge, dishwasher, water heater (6 months ago) just to name a few. Call today for your showing! (id:44479)
Royal LePage Dream Realty
724 4th Street E
Shaunavon, Saskatchewan
This home is just pretty as a picture! The curb appeal with the sturdy brick exterior, cottage style roof and bright blue doors makes heads turn on this block. The home is located close to the hospital and school and backs on to open prairie, the dog park and the walking trail in Shaunavon. Through the front door, you enter into a huge living space with floor to ceiling windows for brilliant natural light. The kitchen and dining room are just to the right and allows your guests to flow from one room to the next. The kitchen is designed with ample cabinetry, an island for prep or buffet, and room for at least two cooks! The home has three bedrooms on the main and a large updated 4pc bath with a luxurious soaker tub. The lower level is fully developed with a massive family room that features built in cabinets, and a wet bar. Part of the family room is carpeted and set up with a space for an electric fireplace. A fourth bedroom is located in the basement and has a large walk in closet. There is a separate laundry room, storage/work room and a full 3pc bath. The home has an EE furnace, central air and natural gas hot water heater. The back yard of the home is fully fenced with a large patio space, mature grass and even an apple tree. The single detached garage is accessed from the back lane and is extra long for storage and workspace. One of the best deals in Shaunavon today, in an amazing neighborhood. (id:44479)
Access Real Estate Inc.
2198 Douglas Avenue
North Battleford, Saskatchewan
Step into a home where timeless character meets modern elegance. Thoughtfully and beautifully renovated from top to bottom, this remarkable property offers 4,072 sq. ft. of exquisitely planned living space across two levels, plus a sprawling basement ready to become your personal retreat—imagine a theatre room, games area, wet bar, and more. From the moment you walk in, warmth and sophistication surround you. Three functional wood-burning fireplaces anchor the home, creating inviting spaces perfect for gathering, relaxing, and truly living. Every room has been curated with intention, blending classic charm with refined contemporary finishes. The heart of the home is the stunning, fully updated kitchen—renovated with elegance and everyday function in mind. High-end finishes, thoughtful storage, and seamless flow make it a space you’ll love to cook in, entertain in, and simply enjoy. With 5 spacious bedrooms, 4 bathrooms, and a dedicated office, the layout offers both comfort and flexibility for families, professionals, or anyone seeking an elevated lifestyle. The east side of the home features a large, well-planned laundry room designed to make daily living effortless. A newly renovated sauna and shower room provides an additional touch of luxury—crafted with you in mind for ultimate relaxation. Step outside to a carefully planned, fully fenced backyard that feels like a private haven. Backing directly onto green space with walking paths, a track, and a disc golf course, it offers peaceful views and endless recreation right at your doorstep. The location is unmatched—just moments from the high school, arena, and community amenities. This is more than a home. It’s an experience—an exclusive opportunity for the discerning buyer who values beauty, quality, and purposeful design. (id:44479)
Exp Realty
1307 Windover Avenue
Moosomin, Saskatchewan
A large family home like this doesn't come along very often! Several unique features such as the four vehicle garage, large driveway for additional off street parking, sports court in the backyard, sun room and large, private deck. Come on in to the large entrance and you are welcomed by the living room with gas fireplace, and up a couple steps to the dining area and kitchen. This upper level also has the primary bedroom with a lovely ensuite with a tiled shower, two more bedrooms and a full bath. You can access the deck and sunroom from the kitchen and dining area. Below this is a family room, bonus room and utility. There are two ways to access the other wing of the home, one being stairs at the front door up to a bedroom, den and bathroom. A hallway connects you to the home gym area and then down another set of stairs to the main floor family room, perfect for entertaining. You'll enjoy the vaulted ceiling, built in bar area and another access to the deck and backyard. Below this is a large games room in the basement. This home has a lot to offer! (id:44479)
RE/MAX Blue Chip Realty
113 Aspen Road
Diefenbaker Lake, Saskatchewan
This TO BE BUILT, customizable RTM home has impressive energy efficiency from the ground up. With 546 sqft this home is carefully thought out to maximize every square foot; featuring 2 bedrooms and 1 bathroom and an open living/kitchen. This home is SCA and CMHC approved, built to meet the highest standards for durability and comfort. Tariffs don’t affect this build significantly thanks to locally sourced materials. The foundation of this RTM is designed for warmth and performance: engineered truss floor joists are installed with a full vapor barrier and 3" of rigid foam, encased in plywood from below, with an additional 3" of foam and protective coroplast. Warm air is directed into the upper truss area, creating a heated floor system you’ll love year-round. Built like a site-constructed home, this RTM features 2x6 exterior walls, engineered truss rafters, and R21 wall / R40 ceiling insulation with a fully sealed vapor barrier. Full-size steel ducting ensures efficient heating, while ABS and PEX plumbing lines are safely run within the heated space. High-end finishes complete the interior, including vinyl tile flooring, Kohltech dual-pane Canadian-made windows, quartz countertops, backsplash, full appliance package, and more! Pictures are reflective of the show home which has $16,000 in upgrades. Please call for more information to schedule your viewing of our show home open now!! (id:44479)
RE/MAX Shoreline Realty
311 1st Street W
Nipawin, Saskatchewan
Welcome to 311 1st Str W! This beautiful 5 bedroom 2 bath home is conveniently located close to downtown, and has had numerous updates. As you come into the home, it welcomes you with a good size living room, nicely flowing into dining room and an updated kitchen! There are 3 bedrooms on the main floor (one currently used as an office), plus 2 bedrooms downstairs! There is a wheel chair accessible ramp to the front deck with garden doors into one of the bedrooms. Do you like gardening? There are raised garden boxes , fruit trees, 2 sheds for all your tools, and there is a cold storage room in the basement. For your convenience there is a 14x24’ garage. Some of the many updates include furnace, water heater, central A/C, shingles, basement windows, flooring, main floor bathroom, electrical and more. Make this your new home! Phone today! (id:44479)
RE/MAX Blue Chip Realty
208 Maccormack Road
Martensville, Saskatchewan
Welcome to 208 MacCormack Rd Martensville SK, this beautiful fully developed Bungalow located in the heart of Martensville, one of the city’s most sought-after family areas. Set on a spacious 50' x 124' ft. lot, this Bungalow offers both comfort and convenience, perfect for growing families or those looking to settle in a welcoming community. Step inside this 1,231 sq. ft. home with 3 bedrooms, 3 bathrooms, and a main floor den/office while providing ample space for everyone. Large open concept main level features south facing dinning and living room with large windows overlooking back yard space. Kitchen with walk in corner Pantry, large island and loads of counter space and cabinets. The primary bedroom features a private 3 pcs en-suite with walk in shower and a walk-in closet, giving you your own personal retreat. Stay cool in the summer with central air conditioning and all appliances are included with this home. The developed basement adds valuable living space with a family room, home gym or recreation space, wet bar area and a large 3rd bedroom. Utility room with laundry and lots of space for storage. Outdoors, the landscaped yard is an entertainer’s dream, complete with a large south facing covered deck entertainment area that’s perfect for summer BBQs or quiet evenings. The double attached garage is fully finished & insulated, providing comfort and extra storage year-round. Located just 2 blocks from nearby Elementary school, 1 block to parks, lakes & walking trails, and a sport court green space 1/2 block away for the kids. Don’t miss your chance to own this exceptional home in one of the city’s most desirable communities! (id:44479)
Boyes Group Realty Inc.
Montrose Acreage
Montrose Rm No. 315, Saskatchewan
Move-in ready, 2021 Built, 1,400 Sq Ft raised bungalow features 6 Bedrooms, 3 Bathrooms, triple car heated garage, fully developed basement and tons of outdoor living space with over 23 acres. Located in the RM of Montrose, easily accessible with paved roads from the highway to the front entrance - just a 45-minute drive from Saskatoon and close proximity to Outlook and Delisle. Open concept dining and functional kitchen feature durable laminate countertops, large center island with built-in shelving, modern cabinetry and stainless steel appliances. Bright south facing living room features vaulted ceilings, large windows allowing plenty of natural light to enter and patio doors with direct access to the west facing outdoor deck. Spacious primary bedroom features a double closet and direct entry to the 4pc Jack & Jill style bathroom. Laundry is conveniently located on the main floor next to the 2pc bath and garage. Triple car attached garage with direct entry is insulated with in-floor heating, water drainage, man door with backyard access and tons of space for a dream workshop. The basement is fully finished with tall ceilings and big windows, family room, games area, 3 bedrooms, 3pc bath and a utility/storage room. The outdoors becomes a beautiful living space offering peace, privacy and plenty of space to roam. The property also features a newer well and septic system, on demand water heater, triple pane windows (main floor), pot lights and modern lighting, in-floor heating throughout, 16by16 maintenance free composite deck and quonset. Call today to book your private viewing! (id:44479)
Century 21 Fusion
218 Veterans Drive
Warman, Saskatchewan
Welcome to 218 Veterans Drive! This beautiful new home is located in Warman, close to all amenities. Walking in you are greeted with plenty of natural light. In the great room you can cozy up by the fireplace on cold days. With the Open Concept this home is great for hosting! The Kitchen has plenty of counter space, under cabinet lighting to have both ambiance and ample task lighting, and a walk thru pantry that leads to the mudroom to make unloading groceries easy. Going up the staircase you can look down into the foyer over the banisters. In the primary room you have a feature wall, plenty of natural light, a 5-pc ensuite, and a walk-in closet! There is also a laundry closet located conveniently by all 3 bedrooms. Upstairs there is a 4-Pc Bathroom and a family room. Contact your Realtor today to not miss viewing this beautifully crafted home where luxury meets comfort! Under construction. Finishes may vary from listing pictures. (id:44479)
RE/MAX North Country
702 Railway Avenue
Arcola, Saskatchewan
Affordable living in the heart of Arcola! This mobile home sits on a corner lot and features a bright, open-concept kitchen, dining, and living area. A large mudroom addition and convenient side entrance provide extra space and functionality. Home has a durable metal roof and updated windows for improved efficiency and long-term peace of mind. The home offers a comfortable primary bedroom, a spacious second bedroom, a 4-piece bathroom, and a handy hallway laundry nook. Whether you're looking for an affordable place to live, housing for an employee, or a low-maintenance rental property, this home is an excellent opportunity. (id:44479)
Performance Realty
4425 26a Street
Lloydminster, Saskatchewan
When it comes to Sask-Side living, few neighbourhoods compare to this sought-after pocket of Aurora. Tucked away in a quiet single-family development, this beautifully maintained 1,199 sq. ft. bilevel is move-in ready and waiting for its next owners.The exterior impresses immediately with a heated double attached garage, RV parking, a triple paved driveway, and brand-new shingles in 2024—curb appeal that truly speaks for itself. Step inside to a functional and inviting main floor featuring three bedrooms, a spacious kitchen with ample cabinetry, and the perfect layout for hosting family and friends.The fully developed basement adds exceptional value with two generous bedrooms and a massive family room designed for movie nights, kids’ space, or entertaining. Stay cool all summer with central A/C, and enjoy your south-facing, fully fenced backyard complete with a two-tier deck, mature trees, storage shed, and raised garden beds—your own private outdoor retreat.Priced for a quick sale and with motivated sellers ready for their next chapter, this is your opportunity. Bring your offer! (id:44479)
2 Percent Realty Elite
1575 Lacon Street
Regina, Saskatchewan
Welcome to this amazing bungalow, offering plenty of space for a growing family. Step through the front door into a bright and welcoming main floor that combines comfort with functionality. The kitchen is a true highlight, featuring brand new appliances - fridge, built-in dishwasher, and stove installed in September 2025 and haven't been used yet! Large windows and plenty of natural light, creating the perfect atmosphere for family gatherings. Upstairs, you’ll find FOUR generously sized bedrooms along with a beautiful 5-piece bathroom complete with in-floor heat, giving you all the room your family needs to grow. Downstairs, the basement adds even more flexibility with a fifth bedroom, a second bathroom, and plenty of space for entertaining or relaxing. With its layout and separate living areas, the basement also offers excellent secondary suite potential, making it a versatile option for extended family or future rental income. The home comes with thoughtful extras that add incredible value: some furniture, a full desk setup with chair in the upstairs bedroom, a TV mount, two backyard sheds, and a built-in deck table with benches, sheds, and more . Outside, you will find plenty of parking with the double garage that is heated, and the fully fenced double lot has been professionally landscaped, offering the perfect space for kids, pets, and outdoor entertaining. Recent updates provide peace of mind for years to come. The shingles are approx. 3 years old, the water heater was installed approximately 2018, the furnace approximately 2022, and a brand new central air conditioner is being installed approximately Sept 2025. The electrical panel is a powerful 200-AMP service. With major updates completed and so many extras included, this spacious bungalow is move-in ready and waiting for its next owners to make it their own. (id:44479)
Boyes Group Realty Inc.
11 27 Centennial Street
Regina, Saskatchewan
Location, Location, Location! This bright 2-bedroom condo is ideally situated in the desirable Hillsdale subdivision—right across the street from the University of Regina, and just minutes from SIAST, Wascana Park with its scenic bike trails, bus routes, Ring Road access, restaurants, and all the amenities of Regina’s vibrant South end. Inside, you’ll find a spacious living room and dining area, a functional galley-style kitchen, two generously sized bedrooms, a 4-piece main bathroom, and a large storage area. Condo fees conveniently include water, heat, and all common area maintenance. An assigned parking stall is also included. (id:44479)
Realty Hub Brokerage
Boehmer Acreage
Coalfields Rm No. 4, Saskatchewan
This acreage is on 80.45 acres. It is set up for someone with horses or cattle. There is a portion fenced with corrals and wind break building with watering bowl. A portion of the land is good for hay. The yard has plenty of grass and trees. There is a detached garage with power and concrete floor. The storage shed provides extra room to keep lawn care items in. The front of the home has a large deck. The main entrance has access to the living room with dining room off of it. There is a full bathroom also off the entrance. The side entrance has the laundry room and access to the basement. The main floor has three large bedrooms, and a den. The basement is partially finished with the utility room, 3 piece bathroom, and rumpus rooms. (id:44479)
Royal LePage Dream Realty
507 110 Shillington Crescent
Saskatoon, Saskatchewan
Welcome to 507-110 Shillington Crescent – a bright and inviting walk-up townhouse in the heart of Blairmore. Situated directly across from a green space, walking trails, baseball diamonds and steps from Tommy Douglas Collegiate and Bethlehem Catholic High School, this location offers a perfect blend of convenience and community. Inside, you’ll find a well-designed 2-bedroom, 1-bathroom layout featuring fresh paint, updated lighting, and a stylish matte tile backsplash in the kitchen. The open concept living space is filled with natural light, and both bedrooms offer comfortable proportions and good closet space. An electrified parking stall is included, and the unit has its own furnace and water heater—giving you control over your utilities and comfort. With shopping, parks, schools, and transit all just steps away, this townhouse is move-in ready and an ideal fit for first-time buyers, students, or anyone looking for low-maintenance living in a great neighborhood. (id:44479)
The Agency Saskatoon
103 929 Northumberland Avenue
Saskatoon, Saskatchewan
2 bedroom lower level condo, large windows Granite countertops. In suite laundry hook ups Back park. Close to schools, churches, bus route and convenience store and more. Lower level, larger window but no patio or deck doors (id:44479)
Century 21 Fusion
737 Willow Place
Hudson Bay, Saskatchewan
Welcome to 737 Willow Place! This charming home, located on a quiet crescent, features four bedrooms on the main level and three bathrooms. The lower level offers ample space for family activities, entertaining, storage, and office use, along with a two piece bath. The main floor boasts new laminate flooring throughout, while the lower level has been updated with new carpet. The open-concept living, dining, and kitchen area provides a spacious and inviting atmosphere. Newly renovated kitchen cabinets and lighting make this a great family home. Additional highlights include a double attached garage, an enclosed patio at the back, and a fully fenced yard with high privacy fencing. Home is only feet from a park and the back yard gate gets you there in seconds!! With its great location and fantastic yard, this home is perfect for families. Call or text to set up your viewing today! (id:44479)
Century 21 Proven Realty
111 419 Nelson Road
Saskatoon, Saskatchewan
Remarkable main floor 2 bedroom and 2 bathroom condo with 1 underground parking stall in University Heights. Original owners never lived in, been only used as a rental for family. This unit has never had any pets or been smoked in. Modern open floor plan with kitchen, dining and living room area. Spacious kitchen with all appliances, maple cabinetry, granite countertops, large island and undermount sink. Huge primary bedroom with 2 sizable closets and 3pce en-suite. Additional bedroom and 4pce bathroom on opposite side of living room. In-sundry room with storage. Huge, covered balcony includes natural gas bbq hook-up. There is 1 titled underground parking spot #60 and storage room in Row C 111. The building has amenities room, amazing car wash, wood shop and fitness room. Bonus building 423 beside has a bar, pool table area that all residence can access. Close to U of S, schools, shopping, restaurants, medical and many amenities in walking distance. This one is waiting for you to call home! (id:44479)
Realty Executives Saskatoon
800 3rd Avenue
Spy Hill, Saskatchewan
If your after lots of natural light, a farm feel with the services of town and well cared for space-take a gander on the Eastern Edge of Spy Hill. A large well manicured and landscaped lot, with sweeping prairie views out your back door greet you. 2 large maintenance free decks on the south side of the home along with a paved driveway and a spacious garage capable of tossing multiple vehicles and armed with numerous plugs and bonus a 220 Volt Welding plug. A garden space out back adds extra bonus to the yard site. This home features lots of add ons, from custom cabinetry, angled vanities for extra space, sky lights and support walls with glass work adding extra emphasis on the open concept vibe while maintaining structure and not sacrificing the feel for space. 2 bedrooms, plenty of storage and a full 4 pc bath on the east wing of the home keep business on one side and the party at the other. Speaking of which, the master boasts a fully walk in closet, a 4 pc bath with jet tub and an XL sized bedroom! In the middle we are high on function: a grandiose kitchen with plenty of counter space for the perogee making champs in the family and lots of cupboard storage for the Tupperware hoarder. An adequate dining area and living room finish off this package deal. Extra cozy and ultra motivated sellers to move this unit before snow falls should make this home in Spy Hill your number one! Pull the trigger on your real estate dreams in SE Sk today! (id:44479)
Exp Realty
6 Joanne Place
Paddockwood Rm No. 520, Saskatchewan
Attention investors, renovators, and flippers! Don’t miss this rare opportunity to secure prime real estate “up at the lake.” This spacious 2,014 sq. ft. two-storey home offers 3 bedrooms, 2 bathrooms, and endless potential—perfect for upgrading, reimagining, or turning a profit. Situated on a quiet cul-de-sac in the highly desirable Keystone Park Resort, and directly across from the Emma Lake Golf Course, this location is truly second to none. Enjoy valuable features including a natural gas furnace, low-maintenance vinyl siding, a durable metal roof, and a wrap-around porch ideal for outdoor living. Whether you’re looking for your next project or a promising investment, this property delivers exceptional opportunity and unbeatable value. Act fast—opportunities like this don’t come often! (id:44479)
Century 21 Fusion

