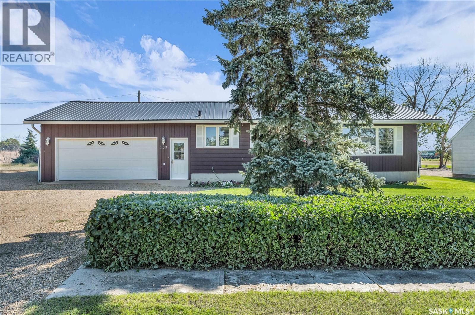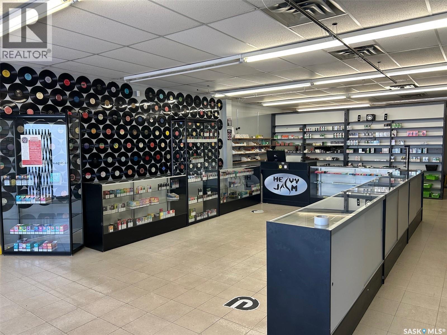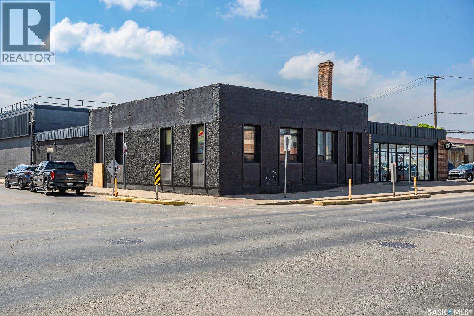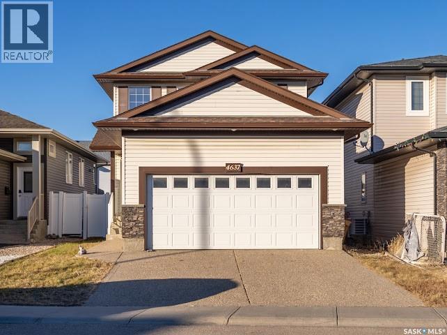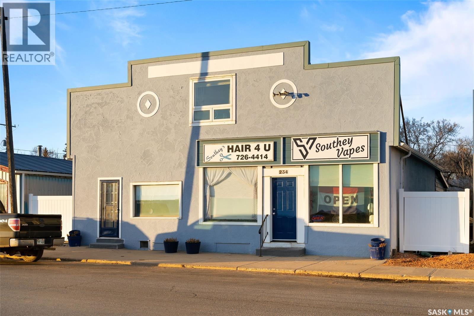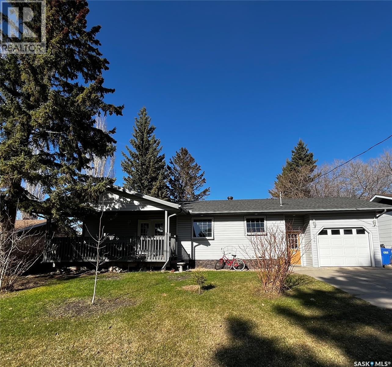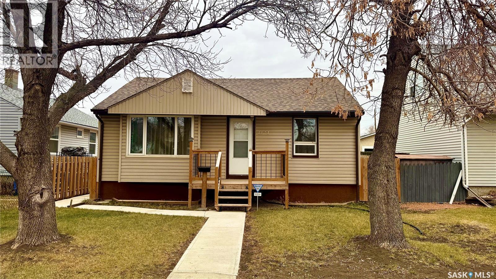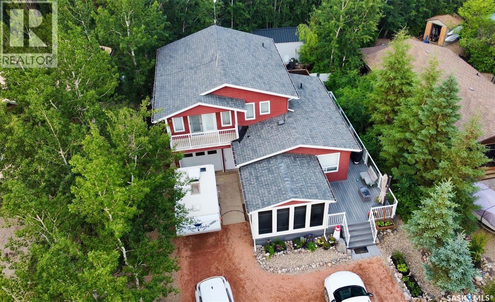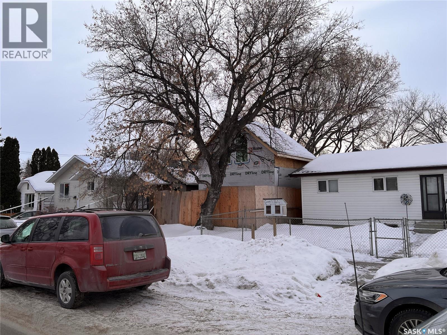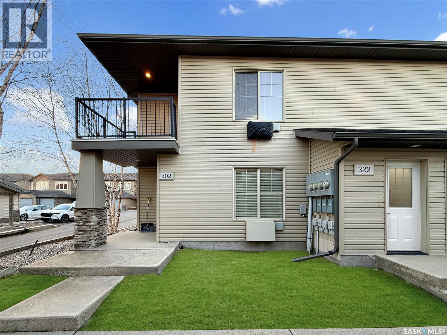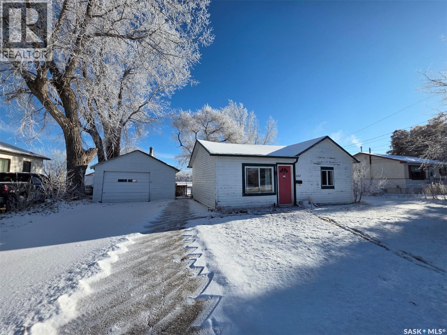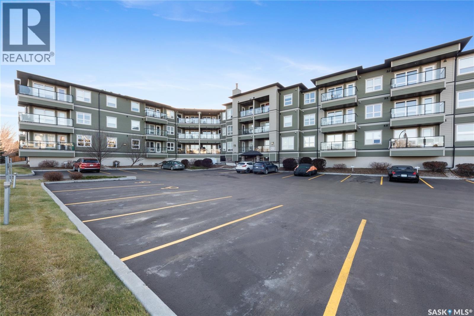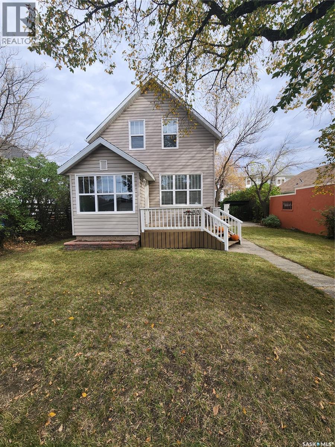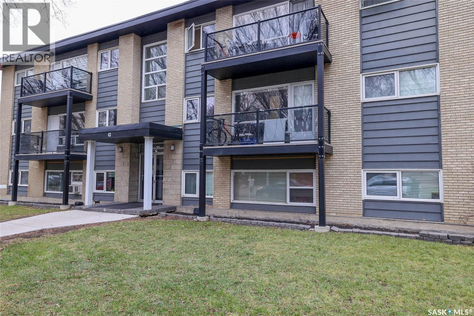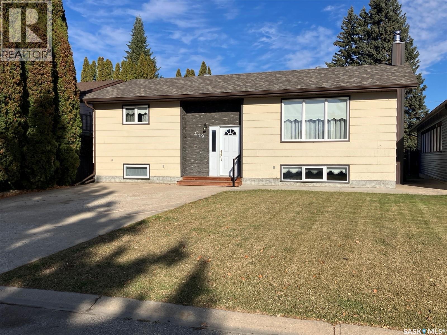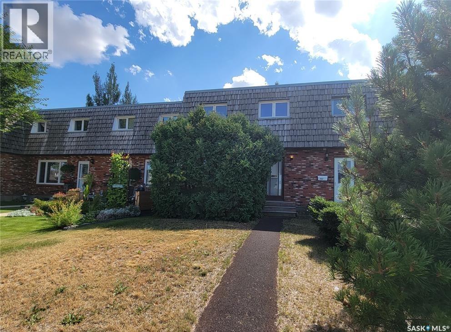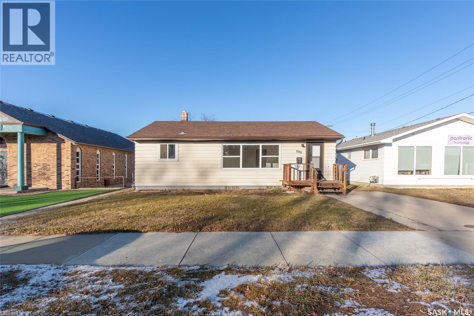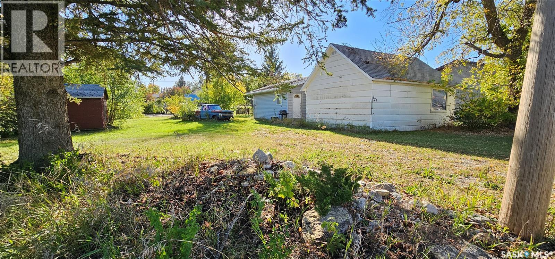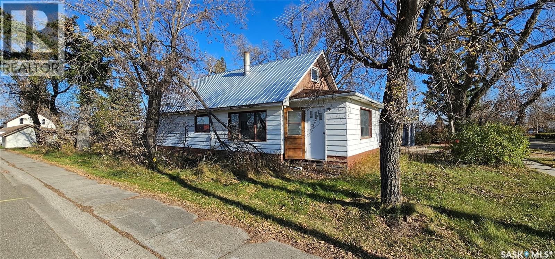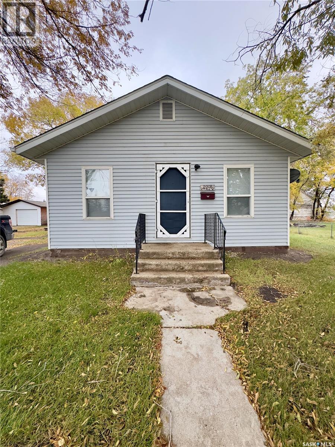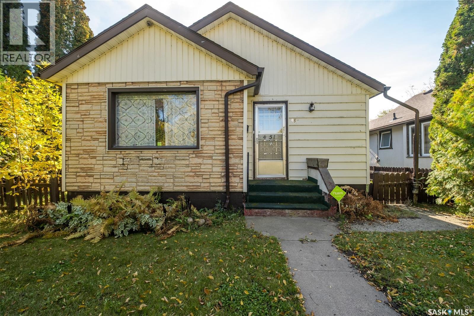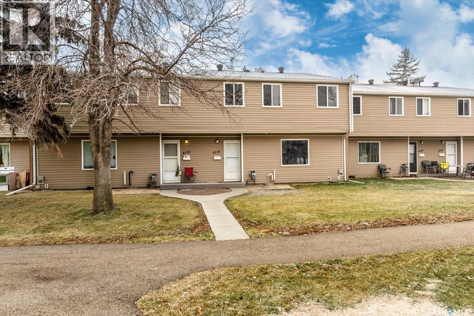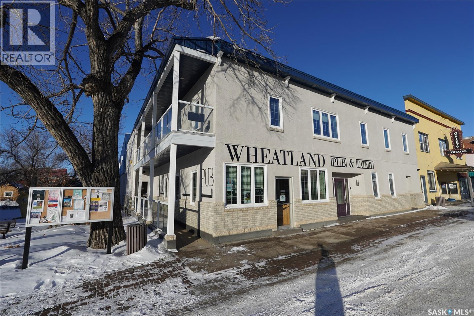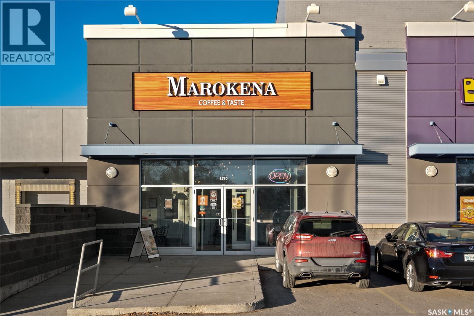103 1st Street
Limerick, Saskatchewan
Are you looking for easy living? This beautifully updated bungalow sits on a huge double deep lot and comes with the lot next door! Complete with 3 beds and 2 baths and boasting almost 1,100 sq.ft. plus a double heated attached garage. Walking in you are greeted by a beautiful open concept living area that is sure to impress! Right as you walk-in from your heated garage you are greeted by a spacious foyer with main floor laundry and a stunning 4 piece bathroom! The open concept living, dining and kitchen area has lots of natural light and is the perfect space to entertain. The huge kitchen boasts gorgeous maple cabinets with lots of storage, granite countertops, a stainless steel appliance package and your dream chef's island! Down the hall we find 2 bedrooms on the main including a spacious primary. Heading downstairs we find a massive family room - the perfect place for the kids to hang out! We also find a 3 piece bathroom another spacious bedroom and 2 storage spaces down here. Heading out to your attached double garage (24'x28') which is both heated and has power. The massive yard has mature trees, is partially fenced and has an older single garage in the backyard as a bonus! Lots of space for kids or pets! So many updates to this home - roof and A/C - '17, water heater '20, kitchen and a large update '20. This is small town prairie living at its best! Located in the quiet town of Limerick just 15 minutes from Assiniboia. Reach out today to book your showing! (id:44479)
Royal LePage Next Level
3 3000 Diefenbaker Drive
Saskatoon, Saskatchewan
Prime retail location available with excellent NE exposure to Superstore. Located in a high-traffic strip mall with easy access off of 22nd St. W and Circle Dr. Current tenants include Mr. Sub, Panago, Clarks Crossing Brew Pub, Q Tech and Cesar's Cakes. Unit is turnkey finished retail space with front showroom/sales area and back office + washroom. Net Rent: $16 PSF; Occ. Costs: $9.00 PSF Including Ptax (2025 Est.); Total Monthly Rent: $2,666.66 + GST (id:44479)
RE/MAX Saskatoon
2005 8th Avenue
Regina, Saskatchewan
Prime Retail/Office Space Available for lease in the Warehouse District. Remarkable opportunity to lease apprx. 2,100 sqft corner space located in the vibrant heart of the Warehouse District. Right across from the popular Everyday Kitchen, this location offers exceptional visibility, exposure, and foot traffic, making it an ideal spot for your business. The space boasts a wide-open layout, presenting a blank canvas ready for your vision. Whether you envision a dynamic retail environment or a modern office space, this property can accommodate your needs. More pics and video to follow ! Available for immediate occupancy, don’t miss your chance to position your business in this sought-after area. Operating cost is $6.96 psf which includes all utilities. (id:44479)
RE/MAX Crown Real Estate
4637 Padwick Road
Regina, Saskatchewan
Nestled in the vibrant community of Harbour Landing, this impeccably maintained 2-storey home at 4637 Padwick Road is a true move-in ready gem, awaiting your arrival. From the moment you approach, the attention to detail is evident, starting with the beautiful new flooring that welcomes you inside. The heart of the home is a stunning open-concept main floor, where a chef-inspired kitchen takes center stage—boasting sleek stainless steel appliances, including a brand-new fridge, a spacious island perfect for casual dining, and a generous pantry, all flowing seamlessly into the bright living and dining areas. Step through the sliding doors off the dining room to your private deck and sprawling, fully-fenced backyard, an entertainer's paradise. Upstairs, you'll discover a serene master retreat complete with a convenient 3-piece ensuite, two additional well-proportioned bedrooms, and a pristine 4-piece main bathroom. The incredible fully-finished basement is a major bonus, offering a massive recreation room, a fourth bedroom, and a third bathroom, providing ample space for a growing family, guests, or a home gym. With fresh updates and a thoughtful layout spanning 1,466 sqft, this home effortlessly combines modern convenience with comfortable living—don't let this opportunity slip away; contact your agent now to book your private tour. (id:44479)
RE/MAX Crown Real Estate
234 Railway Avenue
Southey, Saskatchewan
Located in Southey, SK on Railway Avenue with excellent site lines and visibility to Highway 6 is this 2,760 sqft mixed use commercial building. The building is comprised of 2 retail spaces and a 2 bedroom residential apartment. The end retail space is currently a tenant occupied vape shop. The tenant wishes to stay and is on a month to month lease. The vape shop was a former bakery and still has the commercial stainless steel sink and a gas line at the back that was used for the ovens. There is a dock door at the rear of the vape shop space. The centre retail space is a former hair salon that is in turn key condition with salon fixtures and plumbing in place. The salon has newer flooring, paint and a gorgeous tin ceiling. There is a laundry area at the rear of the hair salon plus a shared 2 piece bathroom for both retail areas to use. The salon space could be converted to other commercial uses. The residential quarters is spacious and filled with lots of light. It has been tastefully updated with newer flooring, paint, and updated 4-pce bathroom. The kitchen is fresh and bright with loads of cabinetry and kitchen appliances are included. The residence has one bedroom on the main floor and a second bedroom plus sitting room/den and a bonus room located on the second floor. There is a large storage area at the back of the building that can be shared. The building sits on 2 lots and there is ample parking in the rear for tenants accessed via the back alley. There is also an older garage at the rear that is currently being used for storage. (id:44479)
Exp Realty
409 Allan Avenue
Saltcoats, Saskatchewan
Fully finished 4 bedroom, 3 bathroom beautiful home with 2 garages! Welcome to Saltcoats! A family, friendly, quiet community just 15 minutes east of the City of Yorkton off highway 16. You get more house for your money here! It has a great school and teachers, a curling rink, great watering hole gathering place, beautiful ball diamonds, a skating rink and a lake right in the community that is adjacent to the Saltcoats District Regional Park. There is definitely pride of ownership in the community and especially when you drive down Allan Ave! This home is a hidden gem! You can drive right into your gas, heated & insulated 10ft ceiling, attached garage and enter the foyer which is visible to the bright open kitchen complete with maple cabinets and a custom matching maple table, chairs and window seat which also is included in the sale. The kitchen is open to the living room which leads to your patio doors and a beautifully shaded front porch deck. All 3 bedrooms on the main are a nice size and the primary includes a walk-thru closet into a 3 piece ensuite. The basement includes the 4th bedroom and 3rd bathroom for your growing family or guests. Need storage? There is lots both inside and out. On the outside, you have a beautiful large backyard which includes a patio area, raised garden, and an additional detached garage/shop at the back of the property, accessed by your lane. Some HIGHLIGHTS: 200 amp service, two garages (attached built 2002), Outside front deck, patio, beautiful large yard, bonus custom table included, updated water tank, updated furnace, smart, built in sound system, NEW shingles 2020, NEW Maytag oven w/air fryer, NEW dishwasher, Steel roof on detached, Sasktel internet, all LED lights and RO town water system. This house is well looked after, flows nice and is warm and welcoming. Contact an agent for your private tour of your new home! (id:44479)
Royal LePage Premier Realty
4124 4th Avenue
Regina, Saskatchewan
Welcome to 4124 4th Avenue. This fully renovated three-bedroom, two-bath bungalow delivers a modern, move-in-ready feel from the moment you step inside. The main level features new flooring, updated lighting, triple-pane windows, and a refreshed four-piece bathroom. The kitchen offers bright shaker cabinetry, a crisp tile backsplash, quartz countertops and stainless steel appliances. The lower level is fully developed with a comfortable recreation area, a spacious third bedroom, and a stylish three-piece bathroom with a double walk-in shower and laundry. Outside, the property is finished with upgraded vinyl siding and added insulation for improved efficiency, along with a fenced yard, a low-maintenance deck, storage shed, and a single detached garage with alley access. Updates include full bracing, complete interior renovation, updated flooring throughout, an upgraded kitchen and bathrooms, new washer and dryer, automatic garage door opener, triple-pane windows, a high-efficiency furnace, central air, vinyl siding, and exterior enhancements such as a maintenance-free deck railing, shed, and fencing. Located close to shopping, bus routes, and nearby parks, this home is move-in-ready. (id:44479)
Realty Executives Diversified Realty
408 Oldroyd Drive
Good Spirit Lake, Saskatchewan
This home is lake living at its finest! Canora Beach is on the beautiful shores of Good Spirit Lake and home to this gem of a home. Come and view this four season two-story home that is beautifully decorated inside and out. It is located with lake views and municipal reserve across the road. It is one row away from the lake. The main floor offers an open concept modern kitchen and large living room with garden doors to the fully screened sunroom. The main level has a full bathroom and laundry, a den that could be used as a formal dining room (currently an office). There is access to the side yard where the hot tub can be negotiated into the sale. The second level has a large primary bedroom featuring 2 walk-in closets, a den area that could be another bedroom, a balcony overlooking the lake and a full spacious ensuite. The home has electric heat supplemented by 2 propane furnaces, power, telephone, internet, Canora water and a 2000gallon septic tank. An oversized single car insulated and heated garage offers excellent storage and has direct entry to the home. There are numerous parking spaces, one big enough for a boat and RV. There is a three foot crawl space that can be used as off season storage. The property has a fully landscaped yard with xeriscaping, fenced back yard and a 12x21 shed with a large door. This property is turn key for a new owner; call for a personal tour today! (id:44479)
Century 21 Able Realty
1913 20th Street W
Saskatoon, Saskatchewan
Wow! Ready to swing a hammer? This unique opportunity awaits. Most of the exterior and interior framing is done, Gas line in house , as well as Electrical rough-in and Water line. This unique opportunity in a rapidly developing part of Pleasant Hill offers up 6 total Bedrooms if developed with proposed plans. Loft design with bedrooms upstairs and living room/kitchen on main. Basement offers separate suite with 2 bedrooms in full height basement. Start construction before the snow hits and build your Dream!! (id:44479)
RE/MAX Saskatoon
322 700 Battleford Trail
Swift Current, Saskatchewan
Experience hassle-free exterior maintenance with this contemporary condo, ideally situated in a prestigious neighbourhood. Enjoy breathtaking prairie views from your private balcony in this modern construction built in 2010. Upon entering, you are greeted by a spacious open-concept layout that seamlessly integrates the living room, dining area, and kitchen. The interior boasts neutral wall colours, and an abundance of natural light streaming through large PVC windows. The kitchen is equipped with stylish dark cabinetry, a comprehensive four-piece black appliance package—including a dishwasher—modern complementary countertops, and ample space for a movable island, perfect for culinary enthusiasts. Down the hall, you will find two generously sized bedrooms, a well-appointed four-piece bathroom, and a convenient storage room equipped with in-suite laundry, a water heater, and an air exchange system. Step through the patio door to savour the tranquil green space view encased in mature trees. An additional in-unit storage room is conveniently located just over the stairs. The location is unparalleled, set in the highly desirable Highland Subdivision in the far northwest corner of the city, with easy access to scenic walking paths, parks, and the esteemed École / Centennial and All Saints School Division. Additional features include TWO dedicated parking spaces one electrified, wall air conditioning, and inclusive condo fees that cover snow removal, comprehensive building insurance, and yard maintenance. This property presents an exceptional opportunity for modern living in a vibrant community. Call today for more information or to book your personal viewing. (id:44479)
RE/MAX Of Swift Current
167 11th Avenue Se
Swift Current, Saskatchewan
Check out this cute property located on the South side of Swift Current just over the Blue Bridge! This 2 Bedroom, 1 Bathroom home is the perfect starter home, rental property or take the opportunity to build your dream home on the 74' X 115' lot. Original Hardwood in the bedrooms and living room bring character to the home. Large eat-in kitchen, nice sized 4-piece Bathroom, the small room off the entryway would make a great closet/storage room. Both Bedrooms are on the main floor and the Livingroom offers lots of space to arrange your furniture. The basement consists of the Rec Room and the laundry is located in the utility room. There is a newer Furnace, Central Air and Water Heater, the 16' X 26' garage has a cement floor and a small work bench. Contact your favorite agent to get a peek at this property. (id:44479)
RE/MAX Of Swift Current
310 915 Kristjanson Road
Saskatoon, Saskatchewan
Welcome to 915 Kristjanson Road in Silverspring — a location so convenient you may actually cut your commute time enough to sleep in and still grab a coffee on the way. You’re close to shopping, minutes from the U of S, steps from the Meewasin Valley Trail, and have quick access to Circle Drive for those “I swear I’m usually on time” mornings. This top-floor unit faces the beautiful north-east swale — a calm prairie view you can enjoy without ever having to mow it. Inside, the open layout features 1 bedroom, a handy den (office, hobby room, or a place to hide laundry… no judgment), and 2 bathrooms so nobody has to wait their turn. The kitchen includes a peninsula with seating, perfect for hosting, snacking, or pretending you’re on a cooking show. The living area leads to a covered deck where you can sip your drink of choice while enjoying fresh air and zero backyard chores. Whether you're a student, professional, downsizer, or someone who simply enjoys a great view and low-maintenance living, this top-floor charmer is ready to make life a little easier — and maybe even a little fun. (id:44479)
RE/MAX Saskatoon
1233 2nd Street
Estevan, Saskatchewan
This charming 1 1/2 story, two bedroom, one bath home is the perfect place to call home. It's centrally located, has a mature yard plus additional back alley parking. You enter the home directly into the mud room, from there you have a bright spacious living room and dining room with lovely laminate flooring. The kitchen has ample cabinetry, a peninsula with room for stools and plenty of space for large kitchen table. The second floor has the master bedroom, 4 piece bathroom, and second bedroom with large walk-in closet. This place is absolutely adorable and has seen several recent updates. Call to view! (id:44479)
Royal LePage Dream Realty
47 42 Spence Street
Regina, Saskatchewan
Prime Hillsdale location for this Top Floor Open Concept totally updated 1 bedroom 1 bathroom condo. Newer Vinyl Plank flooring throughout. Kitchen features Modern white cabinetry, handy eating/work island with pot drawers, stainless fridge/stove/microwave included. Kitchen overlooks the spacious livingroom with vinyl plank flooring, patio doors to spacious deck and window air conditioner. Good size bedroom with a large closet. Updated 4 pc bathroom with white vanity and vessel sink, newer fixtures and tub surround. Good size storage room with shelving. One electrified parking stall. There is a shared laundry room in the building. This building is clean and well managed. (id:44479)
Sutton Group - Results Realty
419 8th Avenue W
Nipawin, Saskatchewan
This beautiful 1107 sq ft bi-level home features 4 bedrooms (2 up / 2 down), 2 baths, and has a great size kitchen/dining area with abundance of high quality kitchen cabinets, designed with the built-in cooktop stove on the peninsula, and a long stretch of cabinets for all your storage needs! Dining room has access to a great size deck where you can have fun with your family and friends! Downstairs there is a large family room with the kitchenette wired for a stove&fridge. There is additional cabinetry in the laundry and in one of the basement bedrooms! With both the forced air furnace and the water heater being electric (total cost of power&heating combined is averaging $255/month) there is a potential for the new owner to install the solar panels on the south side of the roof and start saving! Additional features are PVC windows, central A/C, central vacuum! If you are looking for a home with a lot of storage space, this might be a great option for you! Make this your new home! (id:44479)
RE/MAX Blue Chip Realty
B 2002 Foley Drive
North Battleford, Saskatchewan
Checkout this charming 3BD/1BA townhouse located in a quiet neighborhood on the West Side. Own a fully titled unit with no condo fees. Perfect for a small family or someone looking to downsize. Close to the walking paths, driving range, and all the other amenities the West side has to offer. (id:44479)
Century 21 Prairie Elite
280 Athabasca Street E
Moose Jaw, Saskatchewan
A rare opportunity presents itself directly across from Crescent Park and within 2 blocks of downtown. Looking for a home? This is a well laid out bungalow with unobstructed views of the park. The home has had many “smart” updates done such as windows, shingles and hot water tank. All of the rooms are very generous in size, and the south facing windows allow for a naturally bright and open space. The lower level has high ceilings perfect for future development. Looking to start your home business close to the downtown core? You can do that here too! There are so many opportunities with R4 zoning! Some of the possibilities include but are not limited to home businesses, day cares, medical clinics, offices, and personal service establishments just to name a few. If client and staff parking is on your list, there is ample room at the back of the property to park. Whether its personal or professional, you can have it all at 280 Athabasca Street East! (id:44479)
Royal LePage® Landmart
121 4th Avenue E
Kelvington, Saskatchewan
Investor Alert! Handyman Special on Double Lot Near Lakes & school. Opportunity knocks in this quiet, close-knit community! This unique property sits on a spacious double lot and offers endless potential for renovation or rental income. Just steps from the local school, it’s perfect for families or savvy investors looking to capitalize on location. Surrounded by nature, you’re minutes from Barrier Lake and Marean Lake—ideal for fishing, boating, and weekend getaways. Plus, you're in prime territory for major hunting areas, making this a dream spot for outdoor enthusiasts. The home is a true handyman special with no power or gas currently hooked up, giving you a blank canvas to design your vision. Comes with two backyard sheds and a greenhouse that’s ready for some TLC. Bonus: An antique truck sits on the property—an eye-catching piece for collectors or a rustic yard feature. Don’t miss this rare chance to invest in a peaceful setting with big upside potential. Whether you're flipping, renting, or settling in, this property is packed with promise! Property is sold as is, will need major renovation or demolished for a blank slate. (id:44479)
Century 21 Proven Realty
102 3rd Avenue E
Kelvington, Saskatchewan
Charming Opportunity Across from the School Yard This property offers unbeatable location and potential. Nestled in a quiet small-town setting, it's directly across from the school yard and just minutes from lakes, sledding trails, and the downtown shopping area. Whether you're looking to renovate or rebuild, this fixer-upper presents a rare chance to create your dream home or investment. Power and energy hookups will require inspection, and the structure needs renovation or replacement. With its peaceful surroundings and proximity to outdoor recreation, this property is ideal for those seeking an opportunity to flip, or rent the property out. Check it out today/contact your favorite Realtor for a private showing. (id:44479)
Century 21 Proven Realty
2008 2nd Avenue W
Waldheim, Saskatchewan
Located in Waldheim, this bungalow is situated on a mature (75’ x 125’) lot and has a single detached garage. Featuring a functional layout with 3 bedrooms, a single bath and ample living space. The partially developed basement is ready for your finishing touches. While in need of some cosmetic upgrades, the bones of this house are solid! Upgraded electrical and all mechanical systems are functioning. Call your Real Estate Agent for a showing today! (id:44479)
Century 21 Fusion
451 9th Street E
Prince Albert, Saskatchewan
Charming 4 bedroom and 2 bathroom bungalow within walking distance to schools and parks! Step inside to discover hardwood flooring throughout the spacious living room and cozy dining area with large windows that fill the space with natural light. The bright kitchen features a south facing window and plenty of cabinetry, providing ample storage and workspace. The main floor is complete with 2 good sized bedrooms and a 4 piece bathroom. The fully finished basement adds even more living space with a family room, 2 additional bedrooms and a 3 piece bathroom. The property offers a beautiful and fully fenced backyard with a single detached garage and parking pad for convenience, a large garden ideal for anyone with a green thumb and plenty of space to relax or to enjoy time outdoors with friends and family. Act now and make this your next home! (id:44479)
RE/MAX P.a. Realty
91 4118 Castle Road
Regina, Saskatchewan
Welcome to 4118 Castle road, a townhome style condo in the desirable neighbourhood of Whitmore park! The mature, south end neighbourhood features an elementary school, high school, a gym, shops, restaurants, churches, and a community garden. This property is placed in an outstanding location, just steps away from the University of Regina, SaskPolytech, and ring road for convenient access to the rest of the city. The unit faces onto a green space and is situated across the street from a park for those with children. Fortunately, the personal parking space is in close proximity to the unit and has a power outlet for winter. As you step inside, there is a front closet and 2pc bathroom off the entrance, which opens up to a spacious living area with a big window to allow ample natural light into the space. Upstairs there is a total of three bedrooms, one of which being the primary that includes a large walk in closet. The second floor also includes a full 4pc bathroom and linen closet. The unit has been recently refreshed with new light fixtures, bathroom vanities, and fresh paint, perfect for a more worry-free move in. The basement allows room for new owners to truly make the space their own, whether you want to finish it into a cozy rec room or use it for extra storage. Condo fees include garbage, snow removal, lawn care, exterior maintenance, sewer, reserve fund, and even water to assist in affordable living! Whether you're a student, parent of a student, an investor, or looking for low maintenance living, this property is worth taking a look at! (id:44479)
Stone Ridge Realty Inc.
408 Main Street
Gravelbourg, Saskatchewan
Here's your opportunity to own the Wheatland Pub & Eatery Ltd. in the thriving town of Gravelbourg, Saskatchewan. This facility has it all, an Event Room that seats 2,6, which can be rented out, a Restaurant that seats 46 and a Bar that seats 75, which also includes 3 VLTs. The second level is a residential unit that includes 3 bedrooms and 3 bathrooms. Airbnb is used for 2 of the bedrooms, and the third bedroom is rented out on a month-to-month agreement. The kitchen, dining room, and living area are considered a common area and shared by the tenant and the Airbnb clients. This second level also has the potential to be used as an owner's suite, which is a great bonus for those who like to live where they work. Other features include - triple attached garage, additional storage area on the second level, and a well-established business in a thriving area of Saskatchewan. Don’t wait, book your private viewing today! (id:44479)
Global Direct Realty Inc.
1270 3806 Albert Street
Regina, Saskatchewan
Incredible opportunity to own a fully operational and turnkey Marokena Coffee & Taste, ideally located in a high-visibility end-cap unit on busy Albert Street at the Golden Mile. This modern café features a stylish interior, established customer base, and prime retail presence. Assets include equipment & machinery, fixtures, leasehold improvements, and trade name—everything you need to step into a ready-to-run business with strong growth potential. Don't miss out on this—book your viewing today! (id:44479)
Royal LePage Next Level

