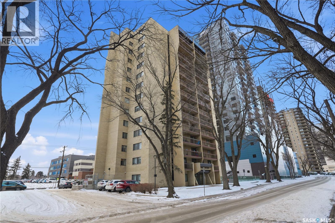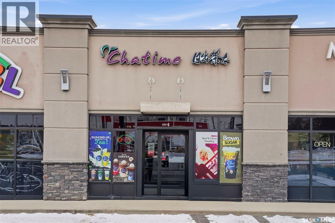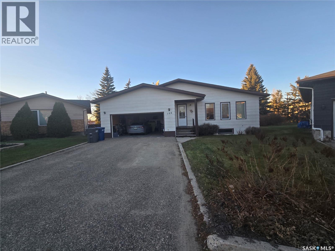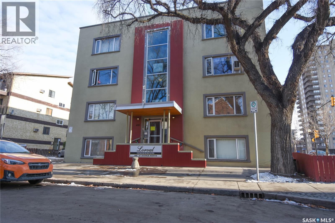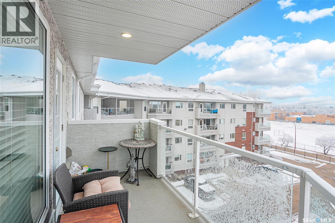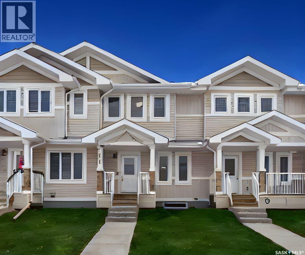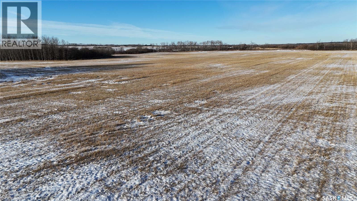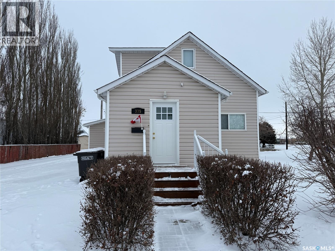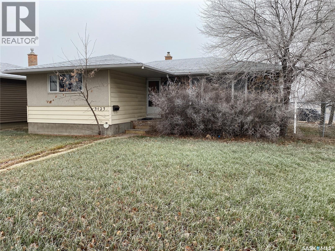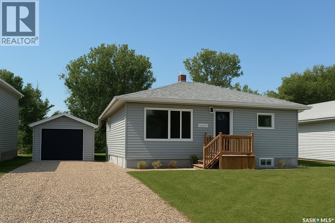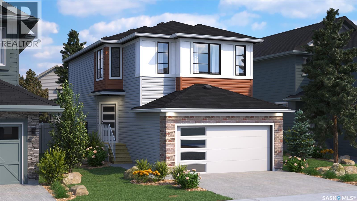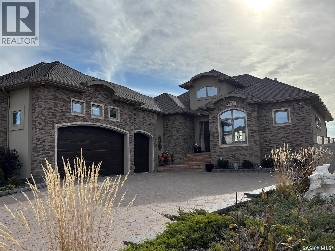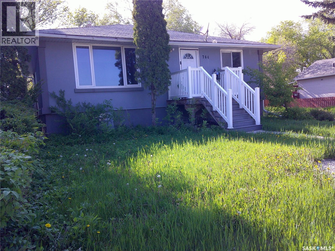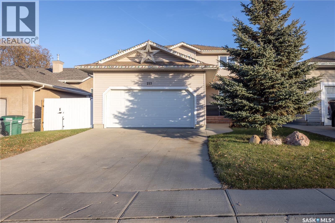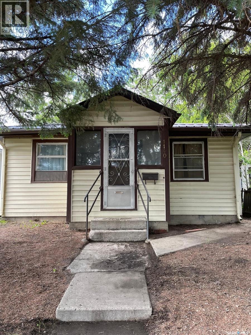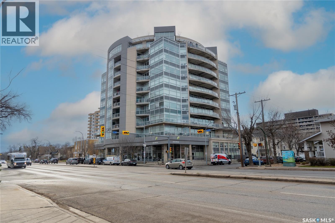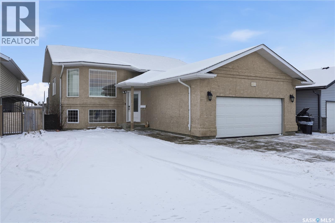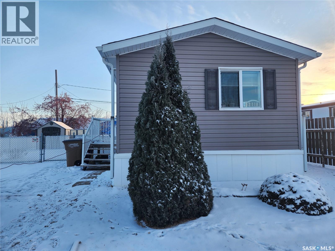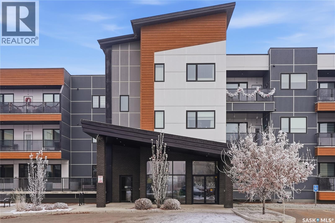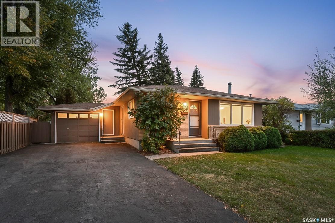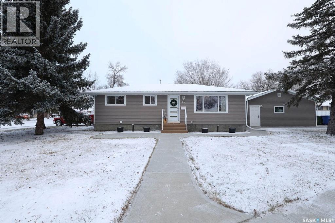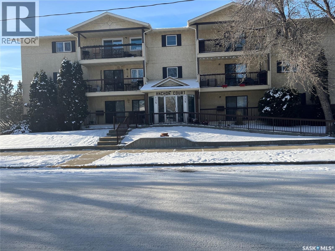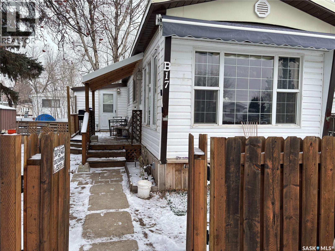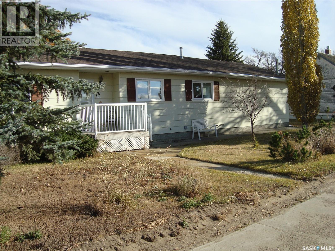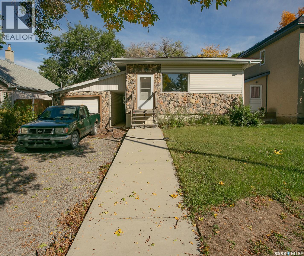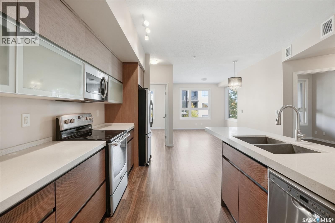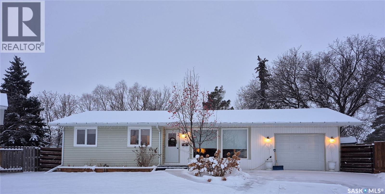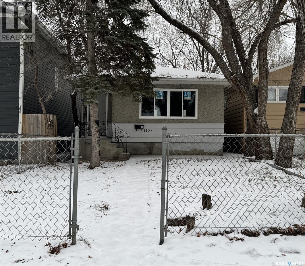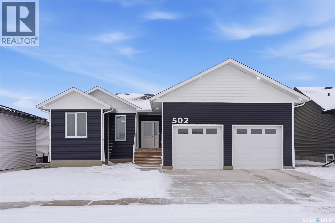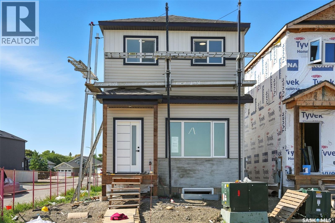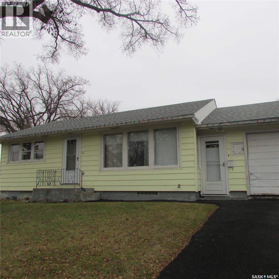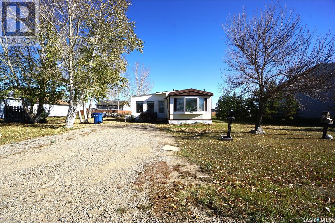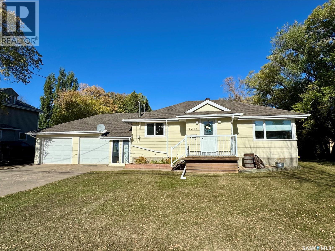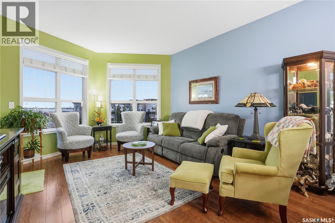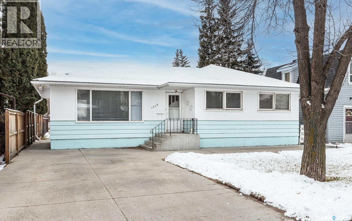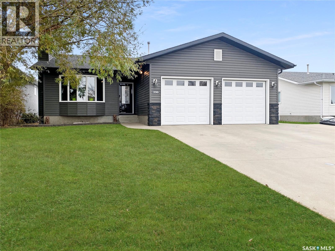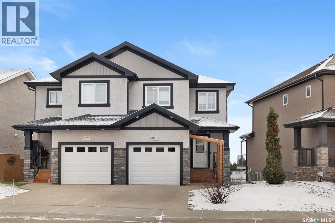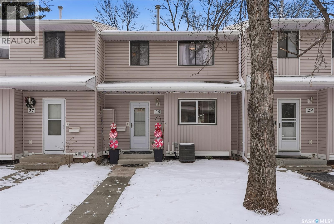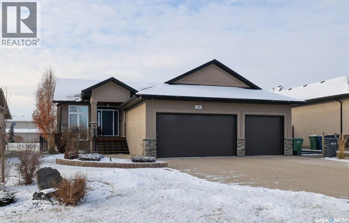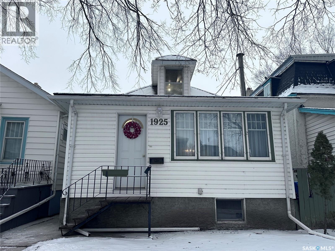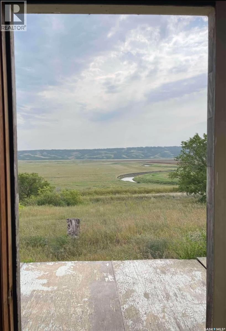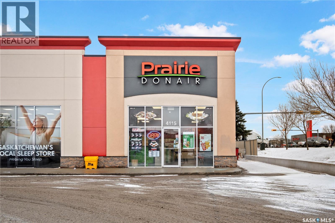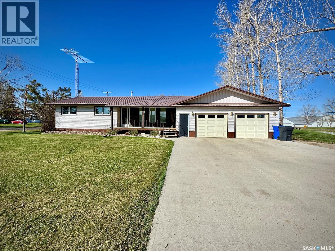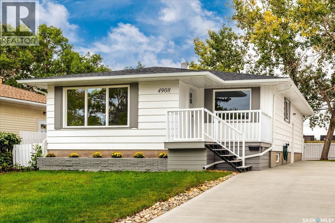505 430 5th Avenue N
Saskatoon, Saskatchewan
Looking to downsize, or for a great starter property? Welcome to the Park Avenue! With a great location close to downtown restaurants and businesses, the University of Saskatchewan, and river trails, this 1 bedroom condo isn’t one to miss. Freshly painted and professionally cleaned, this condo is move-in ready, and features numerous amenities in the building including a pool, hot tub, sauna, and elevator. Call for a viewing today! (id:44479)
Century 21 Fusion
6 1701 8th Street E
Saskatoon, Saskatchewan
Turnkey Bubble Tea Franchise Business for Sale – Prime 8th St Location! One of the fastest-growing bubble tea businesses, this is an exceptional opportunity to acquire Chatime, a globally recognized bubble tea brand founded in Taiwan in 2005, known for its premium ingredients, innovative flavors, and consistent quality. Operating in a high-traffic location on busy 8th St, the business has built a loyal and diverse clientele who appreciate its high-quality beverages and friendly service. The restaurant offers 1,290 sq. ft. of well-designed space with 20+ seats, strong cash flow, franchise-backed support, consistent online ordering, and significant marketing. The sale includes all equipment, chattels, and the current owner’s operational knowledge to ensure a smooth transition. With its long-standing reputation, turnkey setup, and excellent growth potential, this is an ideal opportunity for an owner-operator looking to acquire an established brand in a prime location.Inventory is not included. Buyers who prefer not to continue with the franchise may also have the option to operate independently. (id:44479)
Royal LePage Varsity
106 Alexander Bay
Kipling, Saskatchewan
If you’re in the market for a well-kept family home, take a look at 106 Alexander Bay in Kipling, SK. Nestled in a quiet cul-de-sac, it’s conveniently close to the golf course, swimming pool, and just minutes from downtown. This 1,184 sq. ft. home boasts an attached garage, a spacious living room, and a bright kitchen/dining area that opens onto a 12x16 covered deck, all flooring on Main level was updated 5 years ago with Vinyl plank. The main floor offers laundry (which could be converted back into a bedroom by moving the laundry downstairs), two large bedrooms, and a four-piece bathroom. Downstairs, you’ll find a cozy living room, utility room, bonus room, bedroom, three-piece bathroom, and plenty of storage. The backyard features a shed and ample space for play or gardening. (id:44479)
Performance Realty
31 400 4th Avenue N
Saskatoon, Saskatchewan
Welcome to unit #31 - 400 4th Ave, located in the heart of downtown Saskatoon! This top floor, corner unit bachelor suite offers 432 square feet of living space, making it one of the most spacious units in this building. Featuring a built-in Murphey bed, kitchen containing fridge, stove, and plenty cabinet space, a 4-pc bath and has been well maintained. Complex features on sight laundry room, and is within walking distance to the South Saskatchewan River, many restaurants, shopping centers, and amenities that downtown has to offer. Close to bus stops, with quick access to the U of S - making this an ideal property! (id:44479)
Derrick Stretch Realty Inc.
414 110 Armistice Way
Saskatoon, Saskatchewan
Top floor corner 2 bedroom & den with wrap-around covered balcony; ideal for those looking to simplify without sacrificing space or quality. Welcome to this beautifully bright and thoughtfully updated condo offering an open airy layout, with generous sized rooms, vaulted ceilings, and plenty of natural light with views overlooking the park. The modern kitchen is a standout feature, offering ample storage, updated 2-tone cabinetry, quartz counters, under cabinet lighting & textured subway tile backsplash. Whether you enjoy cooking or prefer easy, low-maintenance meals, this kitchen supports both with ease. The open dining and living areas flow seamlessly together, making it effortless to entertain family and friends or simply enjoy a quiet evening at home. Large windows brighten the space throughout the day, while the private 4’x22’ wrap-around covered balcony provides a peaceful spot perfect for morning coffee, fresh air, or relaxing with a book. This home has been meticulously cared for and offers the comfort of hardwood flooring throughout for easy upkeep, a neutral and modern design, and a layout that’s highly functional without feeling overwhelming. The building is well maintained, with convenient underground parking (#19 P1 Level with individual storage room), wheelchair accessible with elevator, garbage chute, private fitness room & Recreation room featuring a pool table, shuffle board, reading nook & kitchenette. Prime Saskatoon location in Nutana SC offering easy access to nearby shopping at Market Mall with all your desired amenities including medical services & grocery, parks, and transit—making everyday living simple and stress-free. If you’re looking to transition into a more manageable lifestyle while still enjoying style, space, and serenity, this condo is the perfect fit. (id:44479)
Century 21 Fusion
3429 Green Lavender Drive
Regina, Saskatchewan
Welcome to 3429 Green Lavender Drive, ideally located in the family-friendly Greens on Gardiner, surrounded by parks, walking trails, and convenient access to schools and shopping. Step inside to the main floor featuring a bright living room, a dining space perfect for everyday living, kitchen area with a view of the backyard and a convenient half bathroom. Upstairs, you’ll find two generous master bedrooms, each with its own full bathroom and ensuite closet with laundry on same floor offering privacy and comfort for the whole family. The unfinished basement provides endless potential for a recreation room, home office, or extra storage, while the fenced backyard flows to a single detached garage. This property is combining practicality, comfort, and a vibrant community lifestyle in one appealing package. (id:44479)
Exp Realty
Johnson Land - 310 Acres
Keys Rm No. 303, Saskatchewan
Great opportunity to purchase 2 gorgeous quarters of farmland in the RM of Keys No.303. SAMA States 175 cultivated acres (combined), and a ‘K’ SCIC soil class rating. 2025 Crop was oats (partial). The land also provides great hunting for those looking for recreational land with a productive upside. Buyers to do their own due diligence on cultivated acres. (id:44479)
Mack Realty
335 6th Street
Humboldt, Saskatchewan
Exceptionally well-maintained 1¼-storey home set on a spacious, irregular lot, conveniently located near the elementary school and located a few blocks from downtown Humboldt. This inviting property offers a blend of character and modern updates, featuring original hardwood in select areas, newer flooring in others, and a bright living room that creates a warm, comfortable atmosphere. The well-appointed kitchen includes a dropped dining area, while main-floor conveniences such as the laundry and mudroom add everyday practicality. The main level also includes a comfortable bedroom and a 4-piece bathroom complete with a jetted tub.The main bathroom provides access to the unfinished basement, offering excellent storage potential and a unique secondary door connecting to the backyard shed. The open staircase leads to the upper level, a flexible space that can be adapted to your needs—whether as additional bedrooms, a bonus room, or an expansive walk-in closet with an attached sleeping area. Outside, a 15' × 15' deck overlooks the beautifully maintained yard, featuring mature trees, shrubs, and generous green space. A started parking space off the avenue offers potential for future garage development, adding extra value to this well-cared-for home. Not many homes in this price range with this value, call today for your showing! (id:44479)
Exp Realty
3123 6th Avenue N
Regina, Saskatchewan
Opportunity knocks in Coronation Park! This spacious 1,200 sq ft bungalow sits on a corner lot with excellent potential for the right buyer. The functional layout includes a generous primary bedroom featuring a 2-piece ensuite and his-and-hers closets, plus two additional main floor bedrooms and a full 4-piece bath. There’s also a 3-piece bathroom in the basement, providing extra flexibility for future development or suite potential. The Basement is partially developed with a large rec room, bedroom and laundry/utility room. A standout feature is the 25’ x 24’ double detached and insulated garage with natural gas, perfect for anyone needing secure parking, storage, or a workshop space. The fully fenced yard adds outdoor living potential. Located in Coronation Park, the home is close to both Thom Collegiate and O’Neill High School, as well as elementary schools and North End shopping. Whether you’re looking to flip, invest, or renovate while you live in it, this is a solid opportunity to get into an established neighbourhood with long-term upside. (id:44479)
Realty Executives Diversified Realty
223 Eisenhower Street
Midale, Saskatchewan
Welcome Home to Midale! This bright and affordable renovated home is move-in ready and full of charm. Featuring 3 bedrooms and 2 bathrooms, the home offers modern updates throughout, including a new kitchen with ample cupboards, counters, and appliances, refreshed flooring, and many updated windows. The finished basement includes a cozy family room, an additional bedroom, a half bath with laundry hookups, and plenty of extra living space. Mechanical upgrades include a high-efficiency furnace, water heater, and central air conditioning, ensuring comfort and peace of mind. Outside, enjoy a large yard with a firepit area, perfect for entertaining and ready for your personal touch. The single detached garage offers excellent storage options. With low-maintenance vinyl siding and thoughtful renovations, this property is as practical as it is inviting. Don’t miss this move-in ready gem in the welcoming community of Midale! (id:44479)
RE/MAX Weyburn Realty 2011
16 Mcleod Road
Edenwold Rm No.158, Saskatchewan
Excellently located commercial property for lease in Great Plains Industrial Park, Emerald Park. Situated on 0.98 acres, the building boasts a footprint of 7,757 square feet and an additional mezzanine with 1,000 square feet, making this property ideal for multiple uses. You'll find 6,757 square feet of shop/warehouse area plus a 2,000 square foot reception area, including additional office space, a lunchroom, and bathrooms. The fully fenced and secure yard is great for storing items outside, and multiple grade and overhead doors make it easy to move items inside and out. There is also potential to purchase the building if you'd prefer to purchase rather than lease. Emerald Park is one of Saskatchewan's fastest-growing communities. Quick access and close proximity to the Trans-Canada Highway #1. Check out the pictures and video tour! Call today to book a private viewing. (id:44479)
C&c Realty
403 Kinloch Crescent
Saskatoon, Saskatchewan
Welcome to Rohit Homes in Parkridge, a true functional masterpiece! Our DAKOTA Single Family model offers 1,429 sqft of luxury living. This brilliant design offers a very practical kitchen layout, complete with quartz countertops, a great living room, perfect for entertaining and a 2-piece powder room. On the 2nd floor you will find 3 spacious bedrooms with a walk-in closet off of the primary bedroom, 2 full bathrooms, second floor laundry room with extra storage, bonus room/flex room, and oversized windows giving the home an abundance of natural light. This property features a front double attached garage (19x22), fully landscaped front yard and a double concrete driveway. This gorgeous home truly has it all, quality, style and a flawless design! Over 30 years experience building award-winning homes, you won't want to miss your opportunity to get in early. The colour palette for this home will be Coastal Villa. Please take a look at our virtual tour! Floor plans are available on request! *GST and PST included in purchase price. *Fence and finished basement are not included*. Pictures may not be exact representations of the unit, used for reference purposes only. For more information, the Rohit showhomes are located at 322 Schmeiser Bend or 226 Myles Heidt Lane and open Mon-Thurs 3-8pm & Sat-Sunday 12-5pm. (id:44479)
Realty Executives Saskatoon
8099 Wascana Gardens Crescent
Regina, Saskatchewan
Welcome to 8099 Wascana Gardens Crescent - a prestigious location in Wascana View overlooking the protected beauty of the McKell Wascana Conservation area. Some homes impress you the moment you arrive - others make you feel at home the moment you step inside. This one does both. This thoughtfully designed custom 3 bed, 3 bath executive style walkout bungalow built by Century West is truly one of a kind, with no detail being overlooked, and no expense spared. Elegance and luxury are evident throughout. Stunning views welcome you as you enter the grand foyer. Gorgeous chef's kitchen offers an abundance of cabinetry, massive island, dual ovens, gas cooktop, and a custom butlers pantry with dual fridge drawers, ice maker, and coffee station. Beautiful dining area and living space feature expansive views of the green space. Upper deck features an outdoor kitchen, radiant heaters and retractable electric screens. Primary retreat is a home owners dream offering more amazing views, a spa like en-suite, and a gorgeous walk in closet/dressing room. Den, laundry/mud room and 2 piece powder room complete the main level. Lower level is a delight of it's own! Games area, media room, and a massive bar/entertaining area that includes a large wine fridge, bar fridges, and a built in dishwasher make this an entertainers ideal space. Not to mention the pool/ping pong table! Two additional bedrooms, a workout/den flex room, 4 piece bath and a large utility/storage room finish off the lower level. Step out onto the stone patio featuring a Nano wall, gas fireplace and golf simulator. Yard is professionally landscaped. Triple car garage is fully finished including an EV charger. Added features of the home include heated tile floors, high end appliances, full home automation with Control 4 system, exterior Celebrite lighting, security system, zoned heating/cooling system, wired for generator and hot tub, electric blinds, and more. Your dream home awaits! (id:44479)
Realtyone Real Estate Services Inc.
131 Daffodil Crescent
Regina, Saskatchewan
Welcome to this bright and inviting 3-level split home nestled on a mature and quiet crescent in Whitmore Park. Upon arrival, you will notice many appealing features, including updated shingles, soffit, and fascia, low-maintenance vinyl siding, and a new front door with keyless entry. The cheerful living room welcomes you with its original gleaming hardwood flooring and the natural light that flows into the spacious dining area. The kitchen has been modernized and features maple cabinets, quartz countertops, under-cabinet lighting, stainless steel appliances, and contemporary lighting. A newer back door from the kitchen leads to the backyard. Upstairs, you'll find three bedrooms, each with newer laminate flooring and updated PVC triple-pane windows. A fully renovated 4-piece bathroom completes this level. The lower third level offers additional versatility with a large family room with large windows that's perfect for relaxing or could serve as an office space. This level also includes a modern 3-piece bathroom with a shower. Additionally, you'll find a laundry area and a fully concrete crawl space/storage area suitable for all your storage needs. If you enjoy the outdoors, you’ll love this tranquil yard with its mature trees, garden bed area, low-maintenance composite deck, stamped concrete patio, and newer shed. Further upgrades provide peace of mind, including a new sewer line (2013), a repaved asphalt driveway (2014), a new high-efficiency furnace, a new electrical panel, updated PVC plumbing, a new main stack, and more! This home is in a perfect location close to the University of Regina, elementary and high schools, Wascana Park, and the ring road. (id:44479)
RE/MAX Crown Real Estate
764 Elphinstone Street
Regina, Saskatchewan
Ideal starter or revenue property in move in condition. New vinyl plank flooring through out the main floor, just installed. Home features 2 bedrooms upstairs and two bedrooms in the basement. Newer furnace. owned water heater. Single garage off back lane, with lots of additional parking at the side of garage. (id:44479)
Sutton Group - Results Realty
227 Overholt Place
Saskatoon, Saskatchewan
Welcome to 227 Overholt Place, this home is located in the neighbourhood of Arbor Creek, backing green space. This 3 bedroom, 3 bath, 2 storey is a great place to call home. Upon entering, you are greeted by a spacious foyer. The main floor features an open concept design, great for family and entertaining. The kitchen has ample cabinetry, an island, a corner pantry and a separate eat-in dining area. The main floor also offers a gas fireplace, a 2-piece bath and laundry hook up. The spacious primary bedroom, with a 3-piece bath and walk-in closet, 2 additional bedrooms and a 4-piece bath, welcomes you to the 2nd floor. The lower level has a fun family room, an office, storage room (or future bathroom) and a laundry area with additional storage. Enjoy the outdoors, in this private setting, on the deck (with retractable awning) or the patio area with a 2-person hot tub. The double attached garage is heated and has direct entry to the home. This home is wired with a transfer switch (generator ready) as well as surge protected. The 13 solar panels help lower your electrical bill. Additional features: central air conditioning, central vacuum and attachments, newer furnace, underground sprinklers, and alarm. (id:44479)
Realty Executives Saskatoon
1140 Coteau Street W
Moose Jaw, Saskatchewan
Charming Starter Home or Turn-Key Investment Property This well-maintained 1-bedroom, 1-bath home is the perfect starter property or an excellent investment opportunity. With numerous major upgrades completed within the last five years, you can move in with confidence knowing the big-ticket items are already done. Recent Upgrades: • New furnace & water heater (2025) • New electrical panel (2024) • Fresh interior paint & updated flooring (2024) • New metal roof & siding (2022/2020) Inside, you’ll find a warm and functional layout featuring a heated front porch entry and a heated back mudroom, ideal for year-round comfort and added winter gear storage. The dedicated dining room offers flexibility—convert it into a second bedroom, home office, or creative studio with ease. Lower Level The basement extends the home’s potential with: • A den—great for guests, hobbies, or a quiet workspace (currently set up as a bedroom) • A large storage area that could easily be finished into a cozy family room or media space • A utility room with additional storage and washer and dryer for convenient laundry access Exterior & Location Enjoy a peaceful yard with mature trees, offering shade and privacy. Parking is plentiful with a tandem 2-car parking in the back, plus a 1-car garage perfect for storage or workshop use. Ideally located with easy bus access, this home is also in the new South Hill school area and sits directly across from the Extendicare care home. A move-in-ready home with extensive updates and room to grow—this property offers value, flexibility, and opportunity all in one package. (id:44479)
Royal LePage® Landmart
101 2300 Broad Street
Regina, Saskatchewan
Discover the perfect blend of modern comfort and urban convenience in this stunning two-storey townhouse, ideally located in the heart of downtown, just steps from Wascana lake, General Hospital, restaurants, boutiques, groceries, and public transportation. This rare unit offers a private front deck and direct street access while also providing access to high-rise amenities, including a top-floor gym and a shared balcony with breathtaking city views. Inside, the main level features an open-concept living and dining area, a stylish kitchen with lots of cabinetry, and stone countertops. Upstairs, the master suite impresses with a wall of windows, a walk-through closet, and a private three-piece ensuite with standing shower, while the secondary bedroom offers stunning views. A second full bath and in-suite laundry add to the home's functionality. With direct entry from the heated parkade and convenient street parking, this townhouse combines luxury, style, and practicality for effortless downtown living. Don't miss out on this home! Book your viewing today! (id:44479)
Royal LePage Next Level
339 West Hampton Boulevard
Saskatoon, Saskatchewan
Welcome to 339 West Hampton Boulevard — a spacious and inviting 5-bed, 3-bath home offering 1,483 sq. ft. of comfortable living in one of Hampton Village’s most family-friendly areas. Built in 2009, this home features a bright open-concept main floor where the living room flows seamlessly into the dining area and a kitchen with smart appliances and a functional island. All bedrooms are generously sized, and the basement adds excellent extra living space with a large family room perfect for movie nights or games. Outside, you’ll find outstanding parking with a double-attached garage, two driveway spots, and an additional gravel space beside the driveway—ideal for a trailer or extra vehicle. The two-tiered backyard deck with a pergola on the lower level is a great spot to relax or entertain all summer long, and with two parks and four schools nearby, the location is hard to beat. Don’t miss your chance to make this fantastic property yours! Contact your favourite Realtor® and book a showing today! Note: The seller is in the process of removing their items from the garage. It will be clear for the next owner. (id:44479)
Real Broker Sk Ltd.
2118 100b Street
Tisdale, Saskatchewan
Welcome to this beautifully maintained 2011 residential mobile home situated in the town of Tisdale, SK. Offering a generous 1088 sq ft of living space, this home combines comfort and practicality for modern living. Step inside to discover a spacious primary bedroom complete with a large closet and a full 4 piece ensuite, providing a private retreat for relaxation. Two additional well sized bedrooms and a second bathroom ensure ample space for family or guests. The heart of the home features a modern kitchen equipped with all necessary appliances making meal preparation effortless and enjoyable. The open layout invites plenty of natural light, creating a warm and welcoming atmosphere throughout. Outside you'll find a nicely landscaped fenced yard perfect for outdoor gatherings or simply enjoying some fresh air. The property boasts plenty of parking ensuring convenience for both residents and visitors. Don't miss the chance to make this delightful home your own. It's an ideal choice for those looking for a blend of comfort and functionality on one level in a friendly community. Schedule a viewing today. (id:44479)
Royal LePage Renaud Realty
220 105 Willis Crescent
Saskatoon, Saskatchewan
Welcome to The 105 in Stonebridge. This upgraded one-bedroom condo offers a modern and functional layout with quality finishes throughout. The kitchen includes stainless steel appliances, quartz countertops, a tile backsplash, and under-cabinet lighting. The bright living room features a large window and an open layout that maximizes natural light. The bedroom (no window) is thoughtfully designed and offers a comfortable retreat. The bathroom is finished with quartz countertops and ample storage. In-suite laundry includes a full-size Whirlpool stacking washer and dryer. The 105 is a pet-friendly building (dogs permitted) located close to parks, shopping, and all Stonebridge amenities, with quick access to Circle Drive. Residents enjoy access to a guest suite, fitness room, and recreation center. A great opportunity for anyone seeking a move-in-ready condo in a prime location. (id:44479)
Boyes Group Realty Inc.
1113 Vaughan Street
Moose Jaw, Saskatchewan
Welcome to this well-maintained and solidly built 1,117 sq ft bungalow located in the southwest area of Moose Jaw. This home offers comfort, functionality, and space for the whole family. The main level features 3 spacious bedrooms, and 1.5 bathrooms, making it ideal for a new or growing family. Large windows leave the living room bright and inviting living a feeling that flows seamlessly throughout. While the lower level boasts a large family room with a corner bar - perfect for entertaining or relaxing—along with a generous utility/laundry area that provides ample storage. The attached 16’ x 32’ garage offers convenience and plenty of room for parking and projects. Outside, you’ll find a fully fenced, mature yard with a glass-enclosed patio area, a dedicated garden space, and additional parking at the back. This property combines practical living with outdoor enjoyment, making it an excellent choice for those seeking a family-friendly home in a desirable location. (id:44479)
Realty Executives Mj
66 Sneath Crescent
Regina, Saskatchewan
This home offers the benefit of a completely updated and modernized main floor, basement suite with a separate entrance, an oversized double garage plus separate parking pad for tenants. All this on a great lot tucked away in the best part of the Normanview neighbourhood. Outside, the home has seen major upgrades including vinyl siding, concrete walkways, and a low-maintenance zero-scaped backyard. Step inside to a bright, welcoming living room filled with natural light. The main floor is completely refinished with updated kitchen, bathroom with lots of tile and 3 nice sized bedrooms. Downstairs, the basement is set up for a suite with updated 3-piece bathroom, and plenty of functional space. This is the complete package—don’t miss your chance to view this fantastic property! Contact your REALTOR® today. (id:44479)
Jc Realty Regina
102 115 8th Street Ne
Weyburn, Saskatchewan
Let me introduce to you this unique 3 bedroom, 2 bathroom condo on 8th ST. There are many features about this unit that will bring it lots of interest. First, as we said, it is a 3 bedroom unit on the main floor. The size is impressive, having 1356 sq ft. (according to SAMA). The BI dishwasher was replaced only a short time ago, as well as the washing machine recently replaced . The kitchen, dining room, and living room have an open concept which gives the living area of this unit a very spacious atmosphere. As a bonus you will find the patio doors off the living room with a very protected patio to enjoy. The large laundry room is just off the kitchen with the washer and dryer and room for other storage. All 3 bedrooms are a good size with a 2 piece bathroom off the largest bedroom. This unit comes with 1 heated underground parking spot, as well there is available upon request an outside parking spot that has the option of an electric plug in for your extra vehicle if needed. There is an added cost above the regular condo fee for this. Speaking of condo fees, this units condo fees are at only $403.00 which includes heat and water as starters. This unit is in a very quiet building and a quiet neighbourhood and only 5 blocks from downtown. Come take a look. (id:44479)
RE/MAX Weyburn Realty 2011
B17 1455 9th Avenue Ne
Moose Jaw, Saskatchewan
Cozy 2 bedroom mobile home in the Prairie Oasis Trailer Court. Most windows updated, siding, and some flooring and window air conditioner to stay. An exterior awning over the west facing window. Completely fenced yard with a carport and shed. Features a back entrance leading to a large mud room with laundry facilities. Monthly fee of $748.21 covers lot pad fees, taxes, garbage/recycling, water, sewer, park maintenance, and snow removal. Enjoy low-maintenance living in this welcoming community. (id:44479)
Realty Executives Mj
111 2nd Street E
Kyle, Saskatchewan
Large bungalow in Kyle, SK., 15 minutes to Sask. Landing Provincial Park and Clearwater Lake. Home has hardwood floors in living room and bedrooms Home has been well taken care of so in very good condition! Best part, is a generator that can run the whole house which stays with the property! Large kitchen/dining room, has a large pantry in kitchen, and living room has gas fireplace. Main floor laundry attached to 2 pc bathroom and primary bedroom. Basement is huge with a wet bar, a den, and 4 pc bath. Energy efficient furnace, 200 amp service and all PVC windows are triple pane. Double garage, 10' door, a pit and lift bar, heated and roomy. Outside is large 16' x 28' deck, 2 sheds and garden area. Lots of parking room for RV, etc.. Shingles done in 2022, central air 2023. This home is a fantastic deal!! (id:44479)
Century 21 Accord Realty
507 Toronto Street
Regina, Saskatchewan
Quick possession available on this bungalow located on a large lot. Updated kitchen cupboards, paint, trim and some flooring. Four piece bathroom has been updated with newer surround, vanity, flooring. Partial basement. (id:44479)
Realtyone Real Estate Services Inc.
221 235 Evergreen Square
Saskatoon, Saskatchewan
Excellent 2-bedroom, 2-bathroom east-facing condo with 2 parking spots (1 underground, 1 electrified surface-level) at Sequoia Rise, great location close to the Evergreen Square & bus routes to U of S. This trendy suite offers a functional layout with 9' ceilings, SoHo-style kitchen with quartz countertops and eating bar, ample living & dining space, in-suite laundry, split bedroom layout with generously-sized primary bedroom featuring walk-through closet to a beautifully-finished 4-piece ensuite with sit-down shower & dual sinks on a vastly-sized quartz-top vanity. A sheltered environment awaits you at the balcony, offering a relaxing space to soak up the sunrise with your morning coffee! Excellent climate control with in-floor zone heating (included in condo fees) & central air conditioning, providing gentle heating with the benefits of air handling. Building amenities include elevator access, intercom with cell phone compatibility, common exercise area & meeting room, visitor parking & mailboxes. Pet-friendly condo subject to restrictions. Whether you're looking to downsize, looking for economical living or buying your first home, this great condo should be on your list! (id:44479)
Century 21 Fusion
204 Charter Avenue
Canora, Saskatchewan
WELCOME TO 204 CHARTER AVE CANORA... A beautiful and private setting situated on a massive lot on the edge of town! If you enjoy spending your time outdoors then this property can provide you with your own little backyard escape. Swing away and relax under the shaded mature trees in a hammock with peaceful surroundings.... It's like you have your own little park! This cozy 3 bedroom bungalow provides 814 square feet of living space above grade and features main floor laundry, a brand new HE furnace just installed and an updated open concept kitchen with state of the art stainless steel appliances. French doors off the eat-in kitchen add much natural light into the cozy living room and main floor living space. This well built 1952 bungalow boasts a solid concrete foundation and developed basement providing a functional layout and adequate living space within. Featured downstairs a 2nd bath with a jetted tub and 3rd bedroom provides the added living space for a great little family home. Upgrades over the past few years include; Furnace, shingles, metal roof on the garage, kitchen cabinets, appliances, backsplash, counter tops some windows, doors, interior painting, vinyl siding, sump pump, bathroom upstairs and down, flooring, and light fixtures. The massive lot measuring 100 x 165 features a concrete driveway, patio area, and a single car garage. The lot can accommodate a garden area, and RV parking if need be with much added space to expand upon to make it your own! Taxes:$1200/year, 100 Amp electrical. Call for more information or to schedule a viewing. (id:44479)
RE/MAX Bridge City Realty
214 Clinton Place
Swift Current, Saskatchewan
Charming family home in an unbeatable location in Swift Current’s desirable Trail neighborhood! This 3 bedroom, 2 bathroom home offers a spacious rec room, an eat-in kitchen, and stylish new vinyl plank flooring throughout the main floor, along with all PVC windows on the main floor. The fully fenced backyard backs directly onto a beautiful park with lit walking paths, perfect for evening strolls and family fun. Located at 214 Clinton Place, this home truly combines comfort, space, and outdoor lifestyle. (id:44479)
RE/MAX Of Swift Current
1157 Cameron Street
Regina, Saskatchewan
Excellent first home or revenue property. Updated 852 square feet 2-bedroom home. Updates included new PVC windows, flooring, painting and, most doors and light fixtures on main level. (id:44479)
Century 21 Dome Realty Inc.
458 Schmeiser Bend
Saskatoon, Saskatchewan
Welcome to 458 Schmeiser Bend- a beautifully Designed 2-Storey Semi Detached House (Lawrence Model) built By Rohit Homes. This Spacious home blends modern style with Practical family Living, featuring an Open Concept main floor with bright living area incorporating a Feature Wall with Electric Fireplace, contemporary Kitchen design with Quartz Countertop, Stainless Steel Appliances, and Seamless Flow for entertainment. Loaded with Modern Features, Fully Landscaped back & Front, Fully Fenced, Centrally Air Conditioned & Most Importantly FULLY DEVELOPED Non-Confirming Basement Suite are some features worth a Mention. Upstairs you'll find 3 well appointed bedrooms with big windows. For additional comfort you also have Laundry room located on Second Floor. This property also boasts of a Bonus Room on the 2nd Floor which can easily be Converted into Office/play space. This property also comes with One bedroom Non-Conforming Suite as a Mortgage Helper with a 4-piece Bath. Double Attached Garage adds Value and Comfort to the Property. Priced to Sell. Call today to Book Viewing. (id:44479)
RE/MAX Saskatoon
502 16th Avenue
Humboldt, Saskatchewan
Welcome to this beautiful raised bungalow in one of Humboldt’s most desirable neighbourhoods! Recently built and thoughtfully designed, this home is packed with fantastic features from top to bottom. The main foyer offers direct entry to the double attached heated garage and includes a stylish built-in bench with extra storage plus a closet. The open-concept main level is warm and inviting, featuring attractive white kitchen cabinets, complementary light oak plank flooring, and sleek black hardware. The kitchen shines with plenty of storage, a decorative backsplash, spacious island, and stainless steel appliances including a brand-new stove. The living room includes a cozy built-in electric fireplace with a shiplap finish and mantle. Patio doors off the dining area lead to a large deck overlooking the fully finished backyard, complete with a storage shed, full fencing, and a newer model luxury hot tub perfect for relaxing or entertaining. Two bedrooms and a 4-piece bathroom are located on one side of the home, while the primary suite enjoys its own private wing. The primary bedroom features a beautiful 3-piece ensuite with a walk-in shower, double sinks, added mirrored cabinets, and a large walk-in closet. The fully finished basement offers a huge family room with custom built-in cabinetry, two additional bedrooms, another 4-piece bathroom, and a thoughtfully designed laundry room with added custom cabinetry. Located near the golf course and hospital, with green space right across the street, this home offers open views, room to play, and a peaceful setting. (id:44479)
Exp Realty
121 1509 Richardson Road
Saskatoon, Saskatchewan
Discover this beautiful 3-bedroom, 3-bathroom home, currently under construction! The main floor features a spacious open-concept kitchen, dining, and living area, perfect for entertaining. Upstairs, you'll find three well-sized bedrooms and two bathrooms, offering comfort and convenience. Located close to Saskatoon Airport and easy commute to work in north industrial area. Don’t miss this opportunity to own a brand-new home in a great location! (id:44479)
Exp Realty
2600 Wascana Street
Regina, Saskatchewan
Your search ends here! This cozy and well-kept bungalow sits on a spacious corner lot in a fantastic location—just steps from schools, parks, and a beautiful bike/walking path. Lovingly owned by the same family for over 50 years, this home features a functional and floor plan. The main floor offers a spacious living room, two comfortable bedrooms, and eat-in kitchen. An attached single-car garage provides convenient access to the home. Downstairs, enjoy a large family room, a den with a 2-piece ensuite. There's also a unique practical bonus space beneath the garage adding approximately over 200 sq ft additional basement space. Basement appears solid. Outside, the partially fenced yard offers plenty of space for gardening, play, or quiet relaxation. Recent updates include newer shingles, a newer furnace, and a resurfaced driveway. Maintenance free vinyl siding package with insulation underneath the siding. (id:44479)
Century 21 Dome Realty Inc.
415 Brunswick Street
Pense, Saskatchewan
This home offers a fantastic opportunity to own for less! Step into a spacious living room that flows seamlessly into the kitchen and generously sized dining area — perfect for everyday living and entertaining. The home also features a versatile den that could easily be used as a second bedroom, a 4-piece bathroom, convenient main-floor laundry, a large primary bedroom, and additional storage space in the rear porch. Shingles on addition (2019), Washer (2019), Dryer (2020). Located in the quiet and friendly community of Pense, you're just a short drive from Regina, Moose Jaw, the Mosaic mine, Saskferco, and the Global Transportation Hub. Enjoy small-town living with convenient access to city amenities. Don’t miss out on this incredible opportunity — affordable homeownership starts here! (id:44479)
Century 21 Dome Realty Inc.
1218 7th Street E
Prince Albert, Saskatchewan
Just like living on an acreage but in the city! This charming 3 bedroom, 2 bathroom bungalow details 1,173 square feet of living space and rests on a massive .65 acre veteran lot. The main level of the residence features a bright and cheerful front living room, formal dining area that is flanked by a big oak kitchen that is accented by gorgeous granite counter tops. The lower level of the home comes fully developed with a cozy living room, upgraded mechanical room, spacious bedroom and a ton of storage space. Additionally the property provides a heated 2 car attached garage with mudroom, a detached steel shop and a coverall quonset. (id:44479)
RE/MAX P.a. Realty
301 2160 Heseltine Road
Regina, Saskatchewan
Meticulously maintained and masterfully designed; this elegant 3rd floor River Bend condo checks all the boxes for the next chapter of your life! As soon as you enter, you are warmly greeted with a tranquil and rejuvenating environment. Every thought and detail has the peace and serenity of its owners in mind. Open enough to provide ample space for you and your guests, yet cozy enough to make you feel right at home. Backed by an amazing community of neighbors with seamless access to all east Regina amenities. Underground parking, community amenities room, and a car wash bay provide all the benefits of refined living. 9 foot ceilings give a grand, open feel, while a generous master bedroom, 3 piece ensuite, and walk-in closet complete the cozy space. In-suite laundry and 1 underground parking stall are included. Regarded as one of the most well-managed condos in the city, Riverbend Lakes ensures everything is seamlessly maintained for peace of mind as you enjoy life. Crowning off this idyllic abode is a west facing balcony to take in the most spectacular prairie sunsets. Fully accessible, fully secure & fully yours. Call your favorite Realtor® for a showing! (id:44479)
2 Percent Realty Refined Inc.
1312 13th Street E
Saskatoon, Saskatchewan
Rare opportunity in sought-after Varsity View! This well-maintained property offers excellent flexibility as either an investment or a family home, featuring a three-bedroom non-conforming suite. Ideally located just a short walk to the University of Saskatchewan, and close to downtown, transit, parks, and the 8th Street shopping corridor. The home combines convenience with strong rental potential. The main floor includes three bedrooms, a bright living room, a dining area, and a kitchen with newer cabinets and countertops. The lower-level suite also offers three bedrooms, an open-concept kitchen and living room, a three-piece bath, shared laundry and impressive high ceilings with large windows that bring in plenty of natural light. Both levels provide ample storage. Parking is a standout feature, with parking for multiple vehicles in the back. Upgrades over the years include a newer concrete work including front drive, front patio and back patio, new roof (2014), soffits and fascia (2012) and water heater expansion tank (2016). The property shows neat and clean throughout and is available for quick possession. Call your favourite Saskatoon (YXE) Realtor® today to arrange a viewing of this rare Varsity View find. Presentation of offers on Sunday, November 30th at 4:00 PM (id:44479)
Century 21 Fusion
396 Petterson Drive
Estevan, Saskatchewan
Welcome to 396 Petterson Drive! This is that forever type home that doesn't hit the market all that often. This home has seen many updates both inside and out, including updated exterior package (shingles/eaves/siding/stone/windows/PVC fencing) a modern interior, and brand new furnace/air conditioner. The double attached garage is heated and large enough for two big vehicles. There is RV parking and an RV plug as well. As you enter the home, you'll notice the gorgeous vinyl plank flooring that flows throughout the main floor, this will stand up to kids and pets! The large front living room is adjacent to the formal dining space where you can host the whole family! The kitchen features plenty of white cabinetry, an island, granite countertops and space for a breakfast nook if you wish! From here there are patio doors that lead onto the back patio. Completing the main floor are 3 bedrooms, and 2 baths. The primary bedroom is very large with it's own 3 piece bathroom and double closets. The whole home is finished in bright neutral colors so you can move right in without having to do any updates! The basement is fully finished and has plenty of room for all the fun stuff! There's a family room area with TV and seating, with the games room adjacent. There's additional flex space in this open concept living area as well. Additionally there is a large bedroom, a large office or play room, and another 3 piece bath. Laundry is tucked away next to the stairs and plenty of storage is available in the storage room and utility room. The home has never seen water in the basement, and has been very well cared for. Located in a desirable neighbourhood close to shopping and walking paths with a bus stop for the kiddos right out front! Book your showing now! (id:44479)
Coldwell Banker Choice Real Estate
8825 Kestral Drive
Regina, Saskatchewan
Welcome to 8825 Kestral Drive — a beautifully finished walk-out townhouse with no condo fees and spectacular views of the Joanne Goulet Golf Course. From the moment you arrive, the low-maintenance front yard sets the tone with its detailed stonework and synthetic grass. Inside, a spacious foyer welcomes you with direct access to the insulated, drywalled single attached garage. The main floor features a bright, open living and dining area with large windows that frame the golf course and bring in endless natural light. Patio doors lead to a new maintenance-free deck, the perfect place to relax and enjoy a Saskatchewan sunset. The kitchen offers white shaker cabinets, granite countertops, stainless steel appliances, an eat-up peninsula, and a custom-built butler’s pantry for exceptional storage. A 2-piece guest bathroom completes the main level. Upstairs, the primary bedroom is a true retreat with a walk-in closet, 3-piece ensuite, and a large window showcasing the panoramic view. Two additional bedrooms, a 4-piece bath, and a spacious laundry room round out the second floor. The fully developed walk-out basement adds versatility with a large great room featuring a wet bar and a pull-down Murphy bed—ideal for guests or extra living space. Step outside to the xeriscaped yard and enjoy the peaceful golf course backdrop. The basement also includes a stunning 5-piece bathroom with double sinks, quartz countertops, and a tiled tub surround. Storage is abundant with room in the utility area plus extra space under the stairs behind a sliding barn-style door. This home has it all—walk-out design, low-maintenance finishes, gorgeous views, and move-in-ready condition. Don’t miss this rare opportunity to own a beautifully cared-for home backing the golf course. As per the Seller’s direction, all offers will be presented on 12/08/2025 12:00PM. (id:44479)
Royal LePage Next Level
28 330 Haight Crescent
Saskatoon, Saskatchewan
Welcome to 28-330 Haight Crescent. This 1017 sq ft townhouse-style condominium is situated on a tranquil crescent, offering a highly private yard. The main level showcases beautiful wood flooring and complementary paint selections. The galley-style kitchen provides ample counter space and is equipped with all essential appliances. A charming, well-lit dining nook adjacent to the kitchen, along with a two-piece bathroom, completes this main floor. French doors provide access to your semi-private yard, which features a deck and generous green space for outdoor enjoyment. The upper level has three bedrooms and a full bathroom. The basement level is fully developed with a comfortable family room and a laundry/utility room, offering plenty of additional storage Water heater, furnace and C/A upgraded in 2023. Upgraded windows on the main floor. Lots of Fresh pant and beautiful wood floors on main. Meticulous and move-in ready. Schedule your private viewing today or visit our public open house Sat, Dec 6 from 12:00-1:30. (id:44479)
Trcg The Realty Consultants Group
Boyes Group Realty Inc.
38 Bower Drive
White City, Saskatchewan
Absolutely stunning former Emerald Park Homes Showhome. Meticulously kept this beautiful fully developed bungalow is better than new. Spacious, open layout has large front entry leading to generously sized living area boasting fireplace feature wall and custom built-ins, chef's dream gourmet kitchen with massive eat up island, custom granite countertops, high quality custom cabinetry to the ceiling are interiorly backlit, pantry and glass tile backsplash. Family sized dining area and abundance of south and west facing oversized windows flood the main floor with natural light along with gorgeous like new high quality hardwood floors throughout living areas. Large primary suite with 3pc ensuite featuring oversized shower, double vanity and walk in closet with custom shelving. 2nd bedroom generously sized. Main floor laundry with additional builder grade cabinets plus folding counterspace. Large, versatile mudroom off the front entry with lockers plus 2 extra closets for more storage. Direct entry to massive mechanics dream 31x28 triple attached garage. Heated, wired 220 and finished with extra height doors. Builder dev bsmt accessed by beautiful open rail custom staircase featuring 2 large corner front windows for extra brightness. Massive RR with fireplace feature wall, with large storage closets. 2 oversized large bedrooms with big windows very handy media room/den office and another 4pc bath plus and bonus 2nd laundry in utility room. Gorgeous, professionally landscaped and well treed private rear yard has a large maintenance free deck leading to lower custom stone patio with firepit feature. Additional pad for future hottub (wiring ready) large shed, lush lawn and tiered garden planter boxes. Underground sprinklers both front and back with drip lines for every tree and shrub on timers and handy dog run. So many upgrades and special features including all appliances, gemstone lighting on entire home, Home audio surround sound throughout. Call today! (id:44479)
Sutton Group - Results Realty
1925 Athol Street
Regina, Saskatchewan
Limitless Possibilities and Opportunities await for you as you add your finishing touches to make this property your home. Great location in the sought after Cathedral subdivision. Loads of potential as you enter the front door with a large entry, sitting area, living room, dining room with eat in kitchen, one bedroom, with bonus room for future bathroom on the main floor. Upstairs has a bedroom, bathroom and loft area/or was used as a bedroom. Downstairs has a sunken living area with wood burning fireplace, bathroom and a large storage/craft/or workshop area. For more information & a showing call your Favorite Realtor. (id:44479)
Century 21 Dome Realty Inc.
3.15 Acre Quappelle Valley Home
Longlaketon Rm No. 219, Saskatchewan
Opportunity is Knocking- Are YOU Ready? Now Grab a Coffee, Your Imagine While Creating Your Future Sanctuary only 23 miles from North Regina. ( 10 miles to Southey). Lets Start with the Utilities already in place-yes-power, natural gas and water (Fairy Hill Waterline). Now what have you always desired to do for the new chapter of your life. Weekend Retreat, with a view of the Tranquil Valley, maybe a space to retire and enjoy nature, while being with easy access to the highway. or a space to raise your family, or a home space to share with others as a retreat. Or Recreate small homestead. Now Connect with your favorite go-to REALTOR® before this opportunity passes by. (id:44479)
Century 21 Dome Realty Inc.
4115 Rochdale Boulevard
Regina, Saskatchewan
Excellent opportunity to own a well-established and profitable Prairie Donair franchise located in a high-density, high-traffic area on Rochdale Boulevard. This 1,500 sq. ft. operation features a clean, well-maintained interior with seating for dine-in guests as well as efficient take-out service. Positioned in one of Northwest Regina’s busiest commercial corridors, the business benefits from strong visibility, consistent foot and vehicle traffic, ample on-site parking, and close proximity to major residential neighbourhoods and amenities. The sale includes all existing equipment, signage, permits, and the tradename—providing a true turnkey setup with a solid foundation and outstanding potential for continued growth. This is a rare opportunity to step into a successful, proven concept in a highly sought-after location. Don’t miss your chance to own a profitable, reputable business in a prime, high-demand area. (id:44479)
Royal LePage Next Level
304 March Avenue E
Langenburg, Saskatchewan
Welcome to 304 March Avenue E in Langenburg, where comfort, space, and a great location come together to create the perfect family home. With five bedrooms, two bathrooms, and a layout that works for any stage of life, this home is ready for you to move in and make it your own. Need a big garage? You’ve found it. The oversized two-car garage easily fits both vehicles—including your truck—and still has room for all your gear. The large double concrete driveway isn’t just for parking; it’s the ultimate road hockey zone. But don’t worry, you won’t have to use it year-round because the arena is just a short walk away. Step inside to a bright and open-concept living and dining area, where natural light pours in, making the space feel welcoming and airy. If you’ve been dreaming of a bigger kitchen, this layout gives you the flexibility to expand. The dining room leads to a spacious deck, the perfect spot for morning coffee, BBQs, or simply unwinding while overlooking the backyard. The main floor offers three good-sized bedrooms with updated windows throughout. Downstairs, the possibilities are endless—a huge rec room for movie nights or game days, two additional bedrooms, a second bathroom, and plenty of storage space for all the extras. With a low-maintenance metal roof, a cozy front deck, and a prime location on a quiet street, this home offers the perfect balance of relaxation and activity. If you’re looking for a home that’s functional, family-friendly, and full of possibilities, this one is a must-see. Book your showing today! (id:44479)
RE/MAX Blue Chip Realty
4908 Mckinley Avenue
Regina, Saskatchewan
Welcome to 4908 Mckinley ave. Step into style and sophistication with this stunning 1116 sq. ft. bungalow that has been recently renovated with high end finishing. Featuring a freshly painted open concept living space with lots of natural light. The beautiful updated kitchen offers new white cabinets with soft close feature, a 5' x 3' island, quartz countertops, 4 new stainless steele appliances, new LVP flooring in the LV, DI, Kit, Bath and hallway. Three spacious bedrooms with hardwood flooring and a updated 4piece bath complete the main floor. The finished basement provides even more space for entertaining or relaxation and has been freshly painted and offers 2 family rooms with new carpet and a retro bar area with a electric fireplace. New windows in the east side family room. There is a 4th bedroom with a new egress window and a 3 piece bath with a new window, vanity and toilet. A good size laundry/storage room with a new window complete the lower level. Exterior has been freshly painted, new facia, soffits, eaves, front and back doors and a new concrete driveway complete this gem of a property. Don't miss out on this wonderful property- schedule your showing today! (id:44479)
RE/MAX Crown Real Estate

