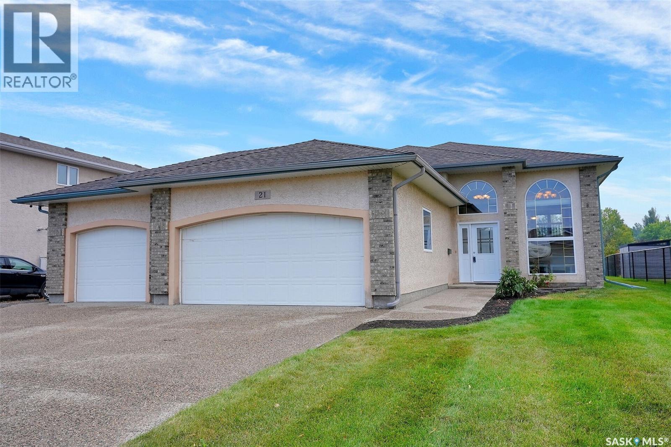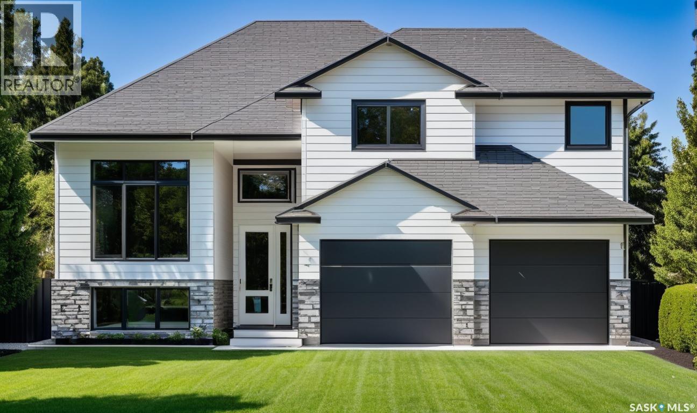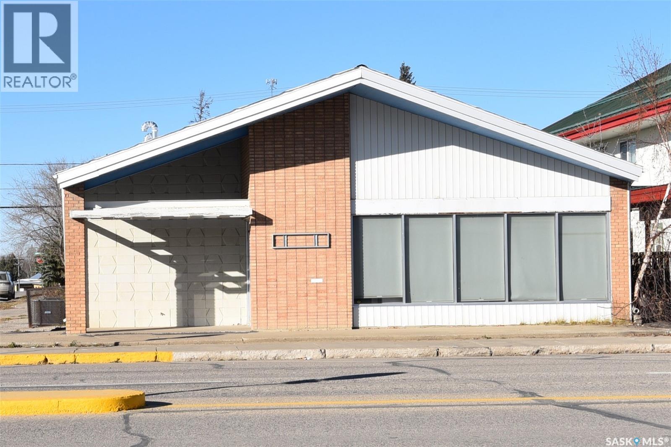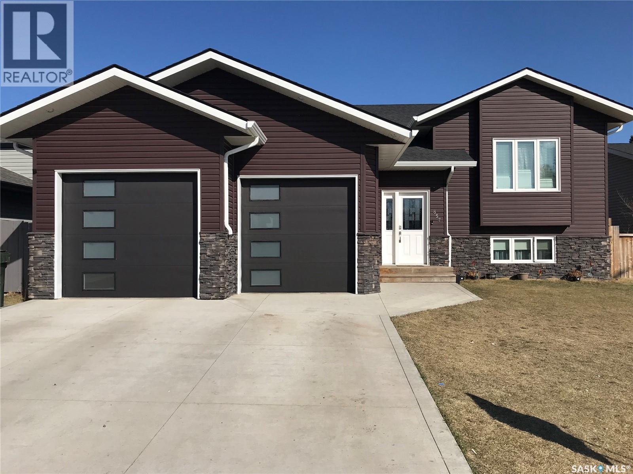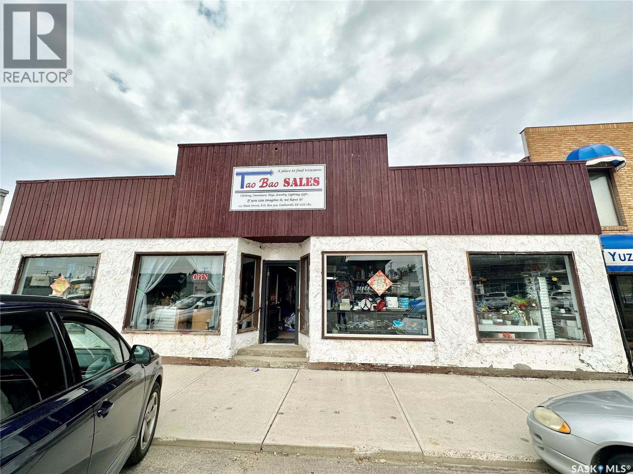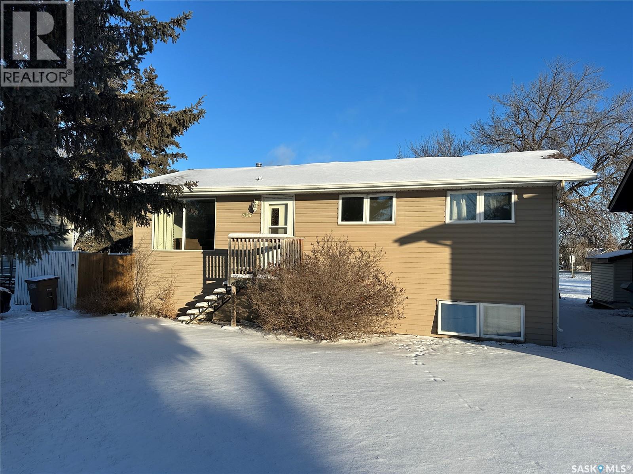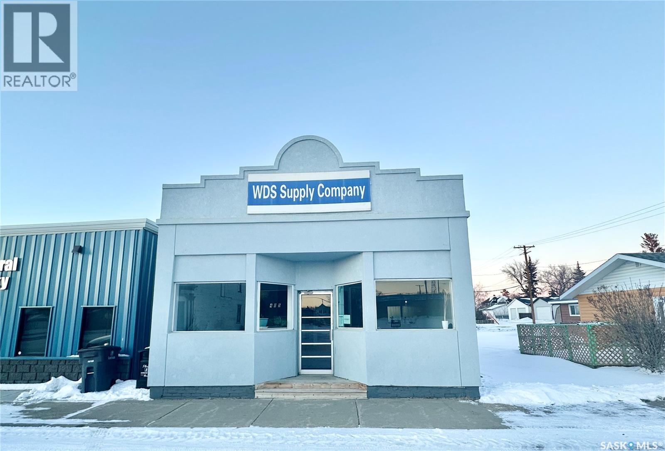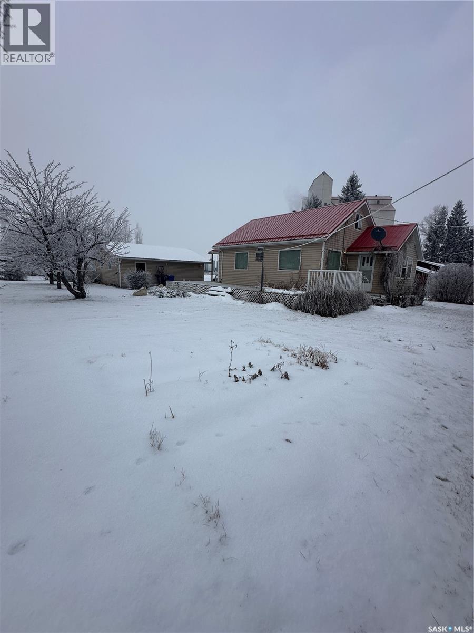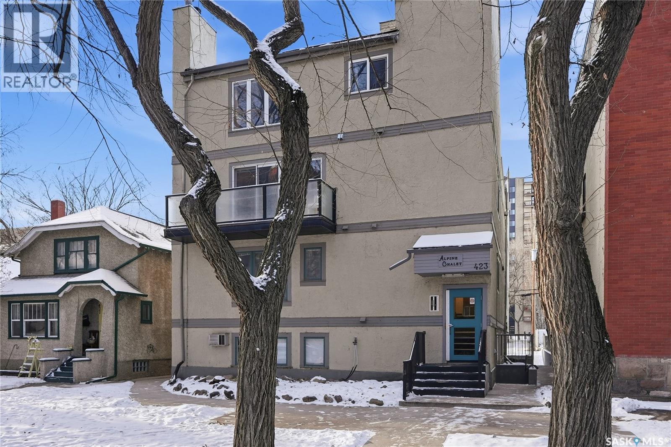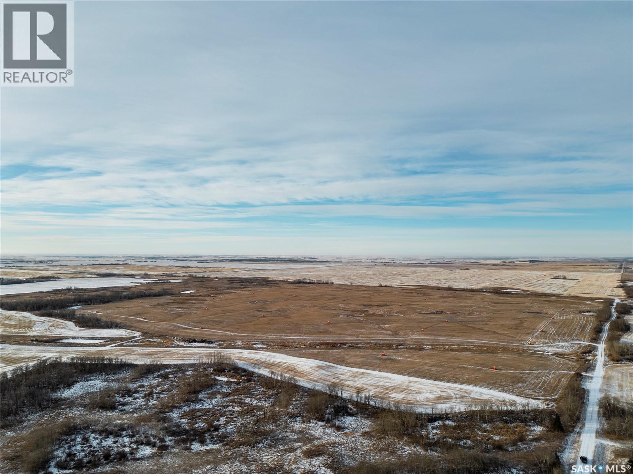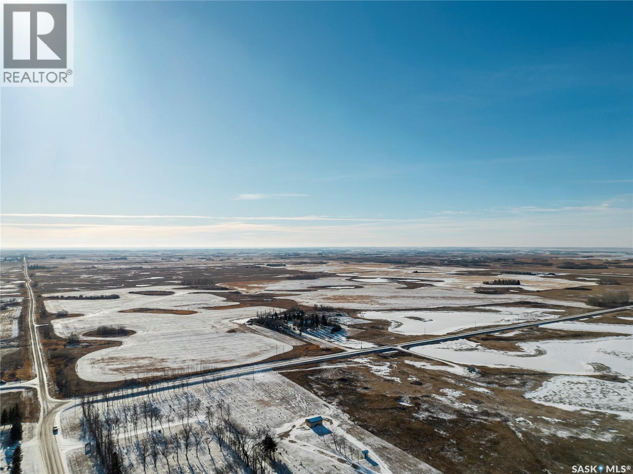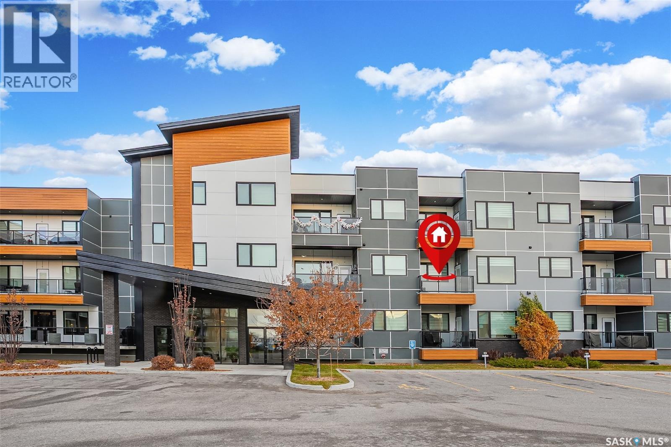21 Woods Crescent
Edenwold Rm No.158, Saskatchewan
Welcome to this former showhome, 21 Woods Crescent, backing the golf course in Emerald Park. Eye catching curb appeal. Generous size lot with oversized driveway and triple garage. Custom built 1478 sq.ft. bi-level sprawls across a large lot offering privacy and space. Spacious front foyer overlooks the main floor and open basement with french doors. Basement includes a rec room with gas fireplace, two extra bedrooms and a 3 piece bath. Lots of natural light throughout. White island style kitchen, with hardwood floors, opens to the large deck with retractable awning. Garage has drive thru door to backyard. Underground sprinklers. Deck offers great view of the golf course. Close to all amenities and schools. (id:44479)
RE/MAX Crown Real Estate
812 Ballesteros Crescent
Warman, Saskatchewan
Brand New Luxury living in Warman! This brand new modified bi-level by Taj Homes is going to be a stunner. Ideally located in The Legends Neighbourhood of Warman, this location has it all - close to parks, amenities and quick access to saskatoon. The list of upgrades is long and include a spacious heated garage, oversized triple pane windows, LVP throughout the home and $1500 lighting credit so you can design your new home. Quartz countertops, 10ft ceilings throughout the main floor, ceiling height high gloss cabinetry, and included double car concrete driveway are just some of the notable items. The main floor features 2 bedrooms, a full 4 piece bathroom, a bright laundry room, and an open concept kitchen/dining/living space. Upstairs you'll be greeted by large double doors as you enter the master bedroom complete with walk-in closet, spacious ensuite bathroom and sunlight. You'll continue to be impressed by the large, bright basement family room which is open to development (contact for basement pricing). The direct access from the dining room takes you outside onto the included duradek clad deck complete with aluminum railing. Other featured items include - on-demand water heater, stainless steel appliances, and New Home Warranty. Contact your agent today to pick finishes and colours. Pictures are from previous home, final colours and finishes may vary. (id:44479)
RE/MAX Saskatoon
301 1st Avenue E
Nipawin, Saskatchewan
Prime commercial opportunity in the heart of Nipawin! This office building offers excellent visibility on the main route, making it ideal for a wide range of business ventures. The property features a bright and functional storefront, plus a spacious rear warehouse area with an overhead door for easy access and storage. Ample square footage provides flexibility for offices, retail, or service-based operations. The building comes fully equipped with existing office furniture. Great location, strong exposure, and endless potential! Call today for more detail! (id:44479)
Mollberg Agencies Inc.
857 Madsen Place
Prince Albert, Saskatchewan
This charming 4-bedroom, 3-bathroom bi-level home is tucked away in a quiet East Flat cul-de-sac. Spanning 1336 square feet, it boasts a heated double garage with direct foyer access. The master bedroom features a walk-in closet, a luxurious 5-piece ensuite, and access to the upper deck. Cozy gas fireplaces enhance both levels. The main floor, adorned with Bamboo hardwood, is ideal for entertaining, offering a stylish kitchen with an island, dining area, and a seamless living room. Step out onto the east-facing covered deck with an NG BBQ hookup. The basement provides extra entertainment space with rock cladded gas fireplace, a wine fridge, cabinets, and counter area. Outside, you'll find a covered ground-level deck, two storage sheds, and a backyard garden. The home also includes central air and an air exchanger for ultimate comfort. Book your private viewing now! (id:44479)
RE/MAX P.a. Realty
113 Main Street
Cudworth, Saskatchewan
A lucrative business opportunity in the vibrant Town of Cudworth, just 80km less than 50 mins driving from Saskatoon. This popular grocery store / liquidation centre (Clearance Distributor of Costco Wholesale with very stable inventory supplies) draws a large clientele base from several towns in the area. This popular outlet has been in business for many years and it always has great cash flow. The building boasts great retail and warehouse space, garage in the rear of building and one LIVING QUARTER (1 bedroom, 1 living room with wet bar and 3pc bath). The furnace was replaced in 2015 and shingles was replaced in 2020. Inventory is not included. Easy to manage and great potential to growth. Don't pass this one up! (id:44479)
Royal LePage Varsity
504 Bemister Avenue W
Melfort, Saskatchewan
Welcome to 504 Bemister in the City of Melfort. Located in a desirable location of the city this home is steps from the hospital and only a short walk to the Melfort Palace. Featuring 3 bedroom and a full bathroom on the main floor and a separate living suite downstairs. This home offers lots of space to come home to and potential income from leasing the basement suite. The property has a 20x24 detached garage with alley access and fully fenced back yard. Call today to book a showing! (id:44479)
Royal LePage Renaud Realty
405 2nd Street
Dundurn, Saskatchewan
Welcome to this fully renovated commercial gem located in the heart of Dundurn, just a short 20-minute drive south of Saskatoon. With over 2100 sq ft on the main floor, the building encompasses a 1200 sq ft store front reception area featuring a wet bar, two private offices, a 400 sq ft boardroom/living quarter, and a 750 sq ft warehouse/workshop with an overhead door. The large concrete slab in the back is versatile for parking or shipping containers. Professionally renovated, the basement adds an extra 1200 sq ft, offering a self-contained living space with two bedrooms, kitchen, laundry, family room, and a bathroom. High-end aluminum core board built-in cabinets enhance the interior. The entire property has undergone a comprehensive renovation, including newer flooring, bathrooms, shingles, mechanical systems, water heater, and furnace, with the seller investing over $200k in upgrades over the past few years. This expansive space presents numerous possibilities, making it suitable for retail, office, medical, warehouse, or small business ventures. Don't miss the opportunity to explore the potential of this meticulously renovated property, offering both space and versatility for various business endeavors. (id:44479)
Royal LePage Varsity
404 Railway Avenue W
Blaine Lake, Saskatchewan
Welcome to Blaine Lake! Considered the "Gateway to the Northern Lakes" due to its proximity to fishing, hunting and camping sites, as well as its convenient location at the junction of two highways. This charming town has all essential amenities and is close to saskatoon, Warman, Martensville and other small towns for all your other needs! This home is perfect for a first time home buyer or a small family. Located on a large lot with a view of a historic grain elevator and featuring a oversized 2 car garage perfect for storing your toys, workshop, or just keeping your vehicles warm during the winter months. The home has a large deck around the house that would be perfect for enjoying the summer with your friends and family. The main floor has hardwood flooring through out with a huge bedroom and living room that can accommodate all your needs. there is a unfinished room upstairs where you can create another bedroom or additional living space. The front of the house has a sunroom with plenty of windows for you to enjoy. Basement is partially finished with plenty of potential for the new owners to create something special. if your interested in viewng book a showing with your realtor today! (id:44479)
RE/MAX Saskatoon
201 423 4th Avenue N
Saskatoon, Saskatchewan
Welcome to this stunning, full-renovated 736 sq ft Condo - that offers the perfect blend of modern style, great location close to downtown, with a Brand New bathroom that provides a fresh & clean retreat, and New carpets as well as a Neutral colour Palette creating a blank canvas for your personal Touch to add colored framed art. A newly renovated Kitchen featuring crisp paint, New sink, New Faucets, complemented with Quartz Countertops - well-lite up with new light fixtures. Call to view! (id:44479)
RE/MAX Saskatoon
Nw 36-23-7 W2 - Melville Rm 215
Stanley Rm No. 215, Saskatchewan
Quality Farmland Near Melville, SK! An exceptional opportunity to acquire one quarter-section (NW 36-23-7 W2) of productive farmland in the black soil zone located northwest of Melville, Saskatchewan, in the RM of Stanley #215. This offering consists of 160.51 titled acres, with 150 cultivated acres as per SAMA Field Sheets, and a soil final rating weighted average of 61.36. Saskatchewan Crop Insurance rating is “G” soil. Location & Access: The land is located 2.5 miles west of Highway 47 with a seasonal road on the north side of the land. Lease: The land is rented out for two more years, expiring at the end of 2027. Asking Price Breakdown: $3,893.84/Titled Acre 1.8 x 2025 SAMA Assessed Value. Property boundaries are an approximation. (id:44479)
Sheppard Realty
140 Acres - Melville
Cana Rm No. 214, Saskatchewan
140 acres for sale (NE 20-22-06 W2 Ext 1) bordering the city of Melville, SK in the RM of Cana #214. The owner states that there are approximately 120 cultivated acres, buyer to do their own due diligence as to the number of cultivated acres. The owner did some bush clearing and cleanup to increase cultivated acres and the assessed value of the land has not been updated to reflect the work that has been done. The land is primarily T2 topography (gentle slopes) with some T1 topography (level/nearly level). “K” Saskatchewan Crop Insurance rating. Location & Access: The land has great access with roads on the north and east sides, located just south of the city of Melville. Lease: The land is rented out for two more years, expiring at the end of 2027. Asking Price Breakdown: $2,677.62/Titled Acre, 1.84 x 2025 SAMA Assessed Value (id:44479)
Sheppard Realty
212 105 Willis Crescent
Saskatoon, Saskatchewan
Welcome to modern living in the heart of Stonebridge — a home that feels calm, intentional, and beautifully finished from the moment you step inside. This 1,083 sq. ft. condo offers an airy, open layout with 9-foot ceilings, large windows, and a thoughtful blend of comfort and contemporary style. Barely lived in and showing like new, every inch feels fresh, refined, and move-in ready. The kitchen is the centrepiece of the home: an inviting, well-planned space with a large island (complete with pullout drawers), quartz countertops, tile backsplash, under-cabinet lighting, stainless steel appliances, and an abundance of cabinetry including a built-in pantry. The living area flows seamlessly from here, framed by expansive natural light and opening onto a private covered balcony — the perfect spot for a quiet moment or an evening to unwind. The primary suite is a retreat of its own, offering a generous bedroom, walk-through closet, and a spa-inspired ensuite featuring dual sinks, a walk-in shower, and thoughtful linen storage. On the opposite side of the condo, a second bedroom and full four-piece bathroom create ideal separation for guests, a home office, or a creative workspace. This home also includes central air conditioning, Hunter Douglas window coverings, in-suite laundry, and heated underground parking with a large storage unit. The building itself offers impressive amenities: a well-equipped gym with a wall of windows, a lounge with pool table and shuffleboard, outdoor fire tables, and a private guest suite for visiting family and friends. An added bonus: the stylish, modern furniture can be included — allowing you to move in effortlessly and enjoy the space immediately. Step outside to Peter Zakreski Park with its walking trails, lake, and greenspace, or stroll to nearby cafés, groceries, shops, and services. With quick access to Circle Drive, the rest of the city is only minutes away. Be sure to check out the virtual tour! (id:44479)
Boyes Group Realty Inc.

