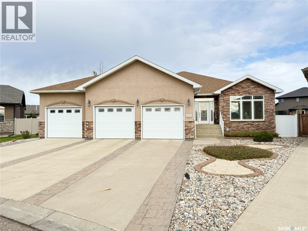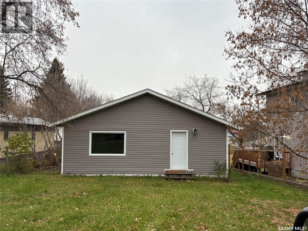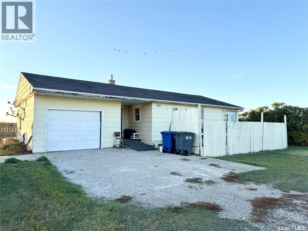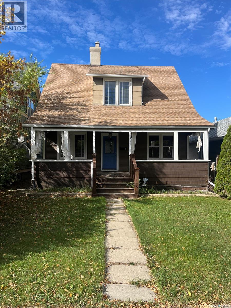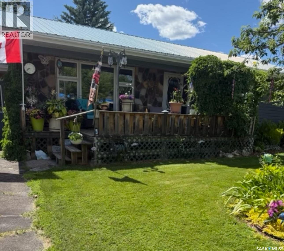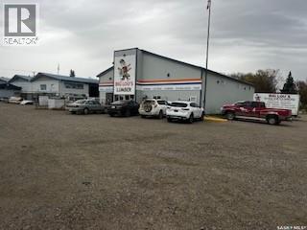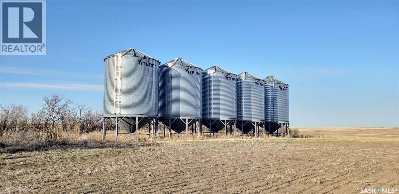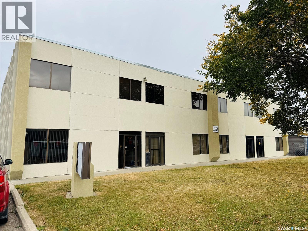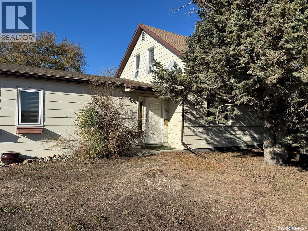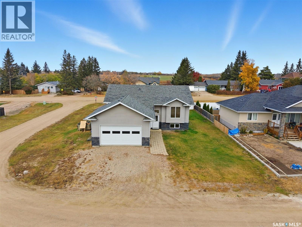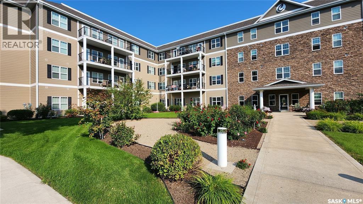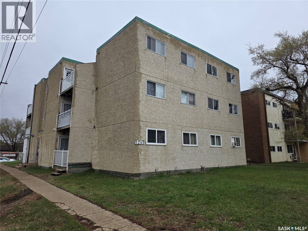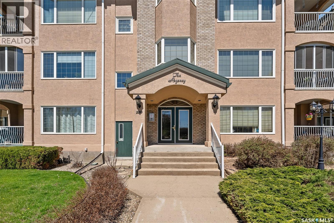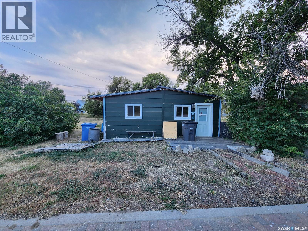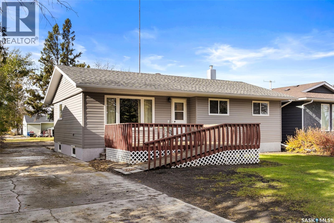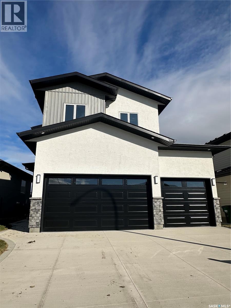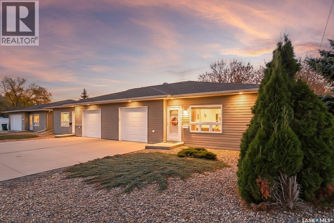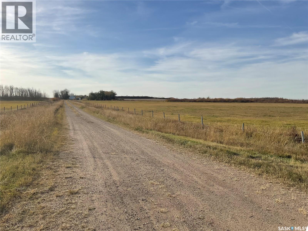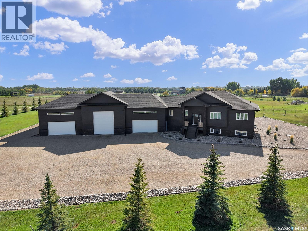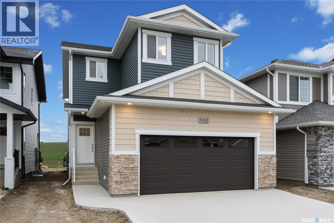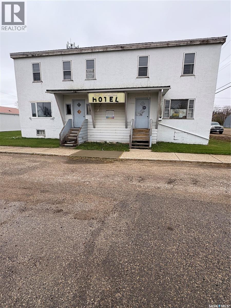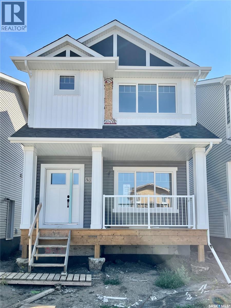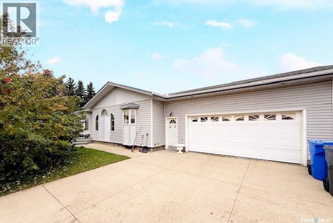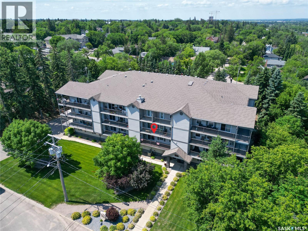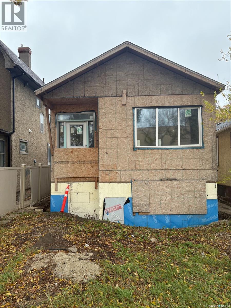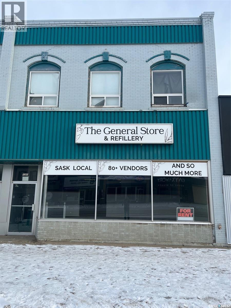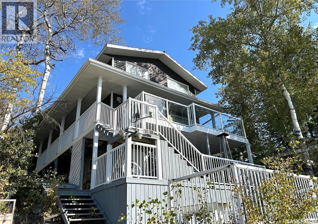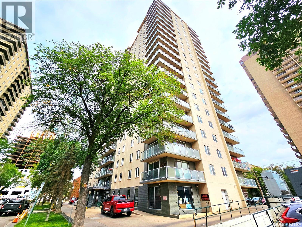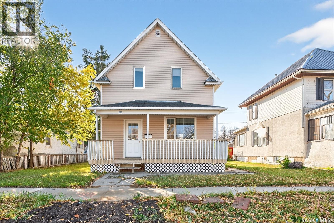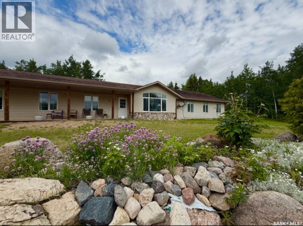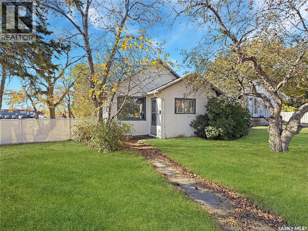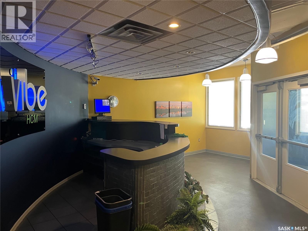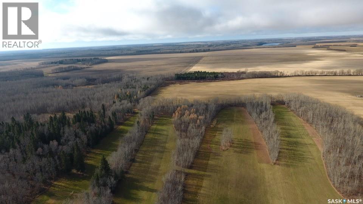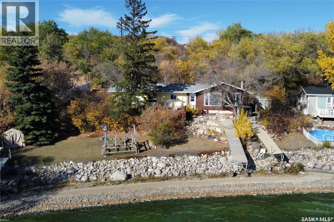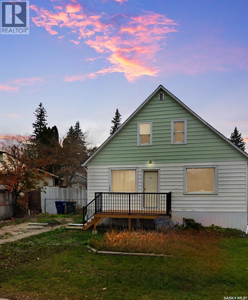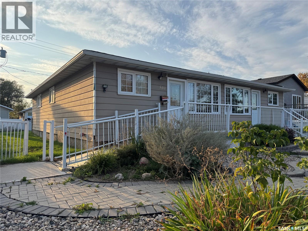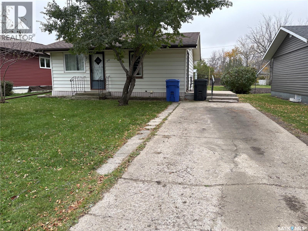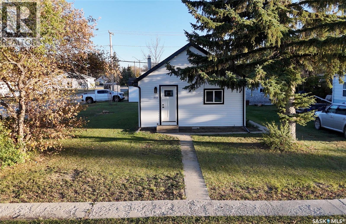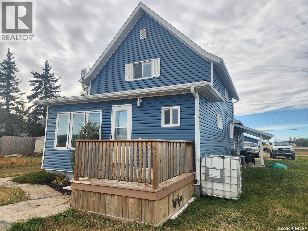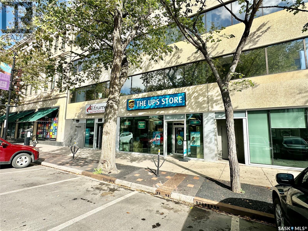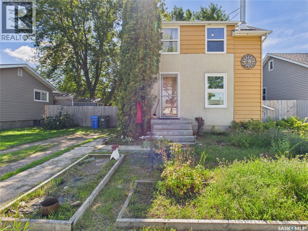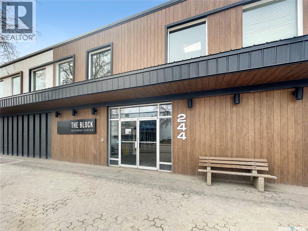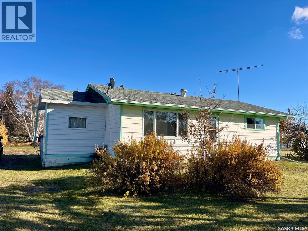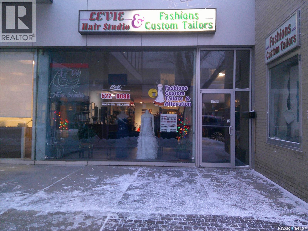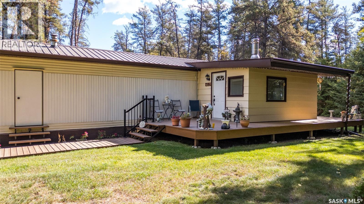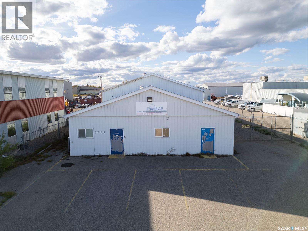1845 Gordon Miles Place
Weyburn, Saskatchewan
Welcome to this stunning 2009-built bungalow offering over 2,000 sq. ft. of quality craftsmanship and thoughtful design. Situated in a quiet, desirable area, this home combines comfort, elegance, and functionality for the whole family. Step inside to find an open and inviting main floor featuring granite countertops throughout, custom maple kitchen cabinetry, and built-in living room cabinets that add warmth and character. The large primary suite is a true retreat with a walk-through closet and a luxurious 5-piece ensuite. You’ll also enjoy the huge formal dining area with beautiful hardwood flooring, perfect for family gatherings and entertaining guests. Convenient main floor laundry and a spacious layout make everyday living easy. Downstairs, the ICF basement with in-floor heat provides year-round comfort and an incredible space to entertain. Enjoy the pool table area, large family room for movie nights, three additional bedrooms, and a workout room/office. The extra-wide staircase makes moving furniture a breeze. Outside, you’ll love the beautifully landscaped yard, huge screened room off the dining area, and a triple attached heated garage offering plenty of space for vehicles and storage. Recent updates include fresh paint on the majority of the main floor, new living room flooring, and new basement stairwell carpet. This home truly has it all — quality finishes, practical features, and a fantastic location. Don’t miss your chance to own this exceptional property! (id:44479)
Century 21 Hometown
114 2nd Avenue
Big River, Saskatchewan
Great Location, This 3 Bedroom home in the town of Big River. Home has had many upgrades done to it. Home had footings and crawl space, insulation and drywall done approximately 10 years ago. New EE Furnace and Hot water heater, windows ( triple low e ) siding, all new plywood and shingles, approximately 3 years ago. Close to all amenities. Call today for your personal tour. (id:44479)
RE/MAX P.a. Realty
100 Main Street
Aylesbury, Saskatchewan
Acreage Feel on the Edge of the town of Aylesbury! Located just off Highway #11 on the edge of a quiet small town, this property offers the best of both worlds — the tranquility of country living with the convenience of nearby amenities. This well-laid-out 954 sq/ft home features a spacious living room with garden doors leading to a large deck, perfect for relaxing or entertaining. The eat-in kitchen provides plenty of space for family dining. The main floor includes 2 comfortable bedrooms and a 4-piece bathroom. The partially developed basement offers great potential with plumbing in place for an additional bathroom, plus a family room, workshop, and laundry area. Outside, enjoy the expansive yard that truly gives an acreage feel, complete with three storage sheds, an attached single garage, and a detached single garage, offering ample parking and storage options. Property is sold “as is, where is.” This home is not for rent or rent to own. (id:44479)
Royal LePage® Landmart
1 212 Central Street
Warman, Saskatchewan
Turnkey Boba Shop Opportunity in Warman! Step into ownership with this ready-to-go boba shop located on one of Warman’s busiest and most visible streets. Surrounded by steady traffic and a growing local community, this location offers the kind of exposure new business owners dream about. The shop features a clean, modern setup designed for efficiency and comfort. Most of the major equipment is included in the sale, allowing you to open quickly and start serving customers without the usual startup headaches. Please note: the business name is not included in the sale, giving you the freedom to create your own brand and identity from day one. A rare turnkey opportunity for an entrepreneur ready to make their mark in Warman’s thriving retail and café scene. (id:44479)
Boyes Group Realty Inc.
1940 Argyle Street
Regina, Saskatchewan
This versatile residential property can be converted into a business space, offices, or short-term rentals to serve stadium visitors. Features include a spacious main floor with living, dining, kitchen, and den; three bedrooms and two full baths upstairs. Private backyard included — a great investment opportunity in a high-traffic area. (id:44479)
Exp Realty
310 2nd Avenue S
Rockglen, Saskatchewan
Situated on a spacious double corner lot in the Town of Rockglen, this property showcases upgraded vinyl siding and faux stone accents, complemented by a durable metal roof. All windows and doors are high-quality vinyl replacements. The insulated and heated double attached garage provides reliable year-round utility. Check out the awesome view of the rolling hills! The kitchen features an island with a cooktop, extensive cabinetry, and a nook ideal for a coffee bar setup. An open-concept dining area connects seamlessly to the kitchen and grants access to a tiered deck through a garden door. The living room offers ample natural light via an oversized window. The primary bedroom is enhanced by an updated three-piece ensuite with a walk-in shower. Two additional bedrooms are located on the main floor, along with convenient laundry facilities tucked into the hallway. The developed basement includes a sizable family room equipped with a wet bar, a three-piece bathroom, and a den currently functioning as a bedroom (buyers are advised to verify window egress compliance). Additionally, there is a versatile multipurpose room—well-suited for crafts or hobbies—with attached storage space. The utility room provides built-in shelving and houses a natural gas forced air furnace. The exterior boasts abundant storage solutions, numerous upgrades, and a tiered deck designed for outdoor cooking and entertaining. The landscaping is arranged for low maintenance and incorporates underground sprinklers. This property is ready for its next family to enjoy. (id:44479)
Century 21 Insight Realty Ltd.
405 Sumner Street
Esterhazy, Saskatchewan
This thriving commercial property is located in the industrious town of Esterhazy.This business is a very profitable lumberyard ,hardware ,and glass business, and benefits from a strong local economy and a prosperous industrial area.With ample space and a solid customer base, this is an excellent investment opportunity for entrepreneurs looking to expand or start a new business. An info pac with a detailed overview of the business is available upon request. (id:44479)
RE/MAX Revolution Realty
RE/MAX Bridge City Realty
Woodrow South Land
Wood River Rm No. 74, Saskatchewan
his six quarters (960 acres) of land is in a block and has been farmed very well with crop rotations and crop inputs. The crop rotations for the last four years were, 2025 Durum, 2024 Lentils, 2023 Durum and 2022 Canola. There is approximately 50 acres of newly seeded grass. Grain storage is approximately 25,000 bushels (5 hopper bottom bins with natural aeration tubes). (id:44479)
Royal LePage Next Level
204 2225 Hanselman Court
Saskatoon, Saskatchewan
The featured property is a second-level business office with a reception, 3 private offices, and a large boardroom. All the utilities are included including WIFI. Please contact me for a viewing of this property located in the airport business district. (id:44479)
Coldwell Banker Signature
Shady Grove Acreage
Leroy Rm No. 339, Saskatchewan
Country Comfort in the RM of LeRoy! Enjoy peaceful prairie living just minutes from the city! This inviting 1-acre acreage, located on the St. Gertrude Grid in the RM of LeRoy, offers the perfect blend of country charm and modern convenience. Positioned on a well-maintained crossroad, you’ll appreciate easy year-round access for both winter and summer driving. The home features 4 bedrooms, including a main-floor master suite, main-floor laundry, and a spacious front entrance. There’s plenty of storage throughout, ideal for an active family. The attached double garage is insulated and provides direct entry to the home. A new well provides excellent water, and a partial basement houses the water system and utilities. The beautifully treed yard offers privacy, shade, and plenty of space for outdoor enjoyment. Conveniently located just 10 minutes to school, 15 minutes to the City of Humboldt, and 30 minutes to the BHP Jansen Potash Mine, this acreage delivers comfort, space, and convenience — all in one great rural package. Taxes to be reassessed upon change of ownership. Call today to view or for more information! (id:44479)
Century 21 Fusion - Humboldt
1 Derbowka Drive
Borden, Saskatchewan
Welcome to this beautifully designed bilevel, built in 2014 and thoughtfully crafted for modern living. Bright and spacious up and down, this home features elevated windows and vaulted ceilings in the main living area that create an open, airy feel throughout. Upstairs offers three comfortable bedrooms, including a deluxe primary suite complete with a walk-in closet and private ensuite. You’ll also appreciate the convenience of main floor laundry. The partially developed lower level offers endless potential with only an open family/recreation area featuring a cozy natural gas fireplace, rough-in for a wet bar, and future bathroom and bedroom in partial use already framed and ready to finish. There's even plenty of room for a 5th bedroom should your family need it. Built with exceptional attention to detail, this home includes an ICF foundation, spray-foamed and natural gas–heated garage, central air conditioning, and a natural gas BBQ line—comfort and efficiency at every turn. Set in a peaceful location within the welcoming community of Borden, you’ll love having the school nearby and Borden Memorial Park practically in your backyard. Enjoy comfort, quality, and small-town serenity—all in one modern package. (id:44479)
Exp Realty
321 680 7th Avenue E
Melville, Saskatchewan
Welcome to easy and carefree living at the lovely Cumberland Villas in Melville. This inviting studio suite on the 3rd floor offers comfort, convenience, and smart design — all at an affordable price. Step into a spacious foyer with ample storage, leading to a well-appointed galley kitchen that opens into a bright and versatile living area — your cozy space for both relaxing and sleeping. The suite includes 4 appliances, generous counter and cabinet space, a large 4-piece bathroom, and in-suite laundry neatly tucked away in the bedroom closet. Step out onto your private west-facing balcony, perfect for relaxing or enjoying the fresh air, and take in the beautifully maintained courtyard. This suite includes a dedicated parking stall and access to a wide range of amenities, such as a dining and bistro area, workshop, library, elevator, lounge, and recreation center — all designed to enhance your lifestyle. At Cumberland Villas, you’ll discover a welcoming community and the perfect place to call home. (The staged pictures are not the actual suite) (id:44479)
Royal LePage Next Level
1245 12th Avenue Sw
Moose Jaw, Saskatchewan
INVESTMENT OPPORTUNITY – 12-SUITE APARTMENT IN MOOSE JAW! Seize this rare opportunity to own a well-maintained 12-suite apartment in the desirable South Hill area of Moose Jaw, just minutes from the military base and other major employers. With 11 updated two-bedroom suites and one bachelor suite, this property is a solid revenue generator with room for increased income. Built in 1977, the building has undergone key upgrades, including new boilers (2020), heat exchangers (2022), and replaced decks. Approximately half of the windows have been upgraded, and new carpet was installed in the common areas. Boiler-tied water heating system (120-gallon) plus an additional 60-gallon electric heater ensures reliable hot water. Other features: -14 electrified parking stalls (one per suite + two extra rentable spots at $50/month) -Coin laundry for extra revenue -Current monthly revenue of $10,200, with strong potential for increases With the Moose Jaw Base expanding (adding 2,000+ jobs) and the local pork plant seeking more workers, rental demand is set to rise. This is a prime opportunity to invest in a growing community with high rental demand. Don’t miss out—contact us today for more details! (id:44479)
Coldwell Banker Local Realty
105 240 Athabasca Street E
Moose Jaw, Saskatchewan
Condo living at its finest...."The Regency" is located across from Crescent Park & close to downtown amenities. A large foyer welcomes you into this comfortable "open concept" custom floor design. Efficiently styled kitchen featuring an abundance of white cabinetry with under cabinet lighting, counter space and pantry... plus, an adjoining dining area large enough for family gatherings. The spacious living room has garden doors leading to your private covered balcony for fair weather entertaining. The in-suite laundry room with a washer and dryer has extra storage space and cabinetry. An oversized bedroom has 2 large closets and is big enough to accommodate 2 beds. The large renovated 3pc bathroom has a stunning tile shower. A personal storage locker is included in the basement. There is 1 underground heated parking stall plus off-street parking for guests. New water heater installed March 2025. This custom designed condo development is wheelchair accessible, has security doors and an elevator for your convenience and comfort. Enjoy a carefree lifestyle. Come have a peek at your next home!! SOME PHOTOS ARE VIRTUALLY STAGED. (id:44479)
RE/MAX Of Moose Jaw
114 Rose Street
Mortlach, Saskatchewan
Are you looking for a great locating on the main street in Mortlach? This small commercial building sits on a large double lot giving you 50' of frontage. This is an excellent fixer upper project or buy it for the land and build new! Quick possession is available! Reach out today to book your showing! (id:44479)
Royal LePage Next Level
539 3rd Street Ne
Ituna, Saskatchewan
Welcome to this beautifully updated home in the friendly community of Ituna — the perfect blend of comfort, convenience, and small-town charm. Major upgrades have already been taken care of, including new windows (basement included), siding, soffits, and fascia in 2024, plus new shingles in 2023! Step inside to discover a freshly renovated main floor featuring bright, modern finishes and a functional layout. You'll love the new LVP flooring and fresh paint throughout. The living room is flooded with natural light and is spacious for those family movie nights. The kitchen/dining space is functional and down the hall there are three bedrooms and an updated 4 pc bathroom. The partially finished basement adds plenty of space and potential for future development. You’ll love the unbeatable location — right across from Lions Park, where you can watch the kids play from your living room or enjoy a quiet coffee on the front deck. The property also offers a pull-through driveway, a single detached garage, and wheelchair accessibility for added convenience. Experience the ease of small-town living with all the essentials nearby, including a brand-new hockey rink, curling rink, grocery store, and local restaurants. Just 45 minutes to Yorkton and 85 minutes to Regina, this home delivers the best of both worlds — affordability and accessibility. Don’t miss out on this affordable, move-in-ready gem — your next chapter starts here! **Some photos virtually staged** (id:44479)
Exp Realty
147 Woolf Bend
Saskatoon, Saskatchewan
Welcome to this gorgeous 2 story home in Aspen Ridge, boasting 2136 SQFT of well lit space. The exterior modern design features Hardie board, stucco & stone, giving this home an elegant & distinct look. As you are welcomed into the foyer you will be impressed with the calacatta ceramic tiles & the huge space. There is a cozy bedroom adjacent to a 4 piece bathroom. The main floor also features an open concept living/kitchen/ & huge dinning space. This upscale kitchen boasts soft close, high gloss, infinity cabinets which are contrasted with the back-splash & the slick black pendant lights above the island. For those who like to cook, the pro-grade stainless steel range-top canopy is vented outside & adds to the beauty of this kitchen. 2 sets of stainless steel appliances are included but the main suite refrigerator features French doors with ice & water dispenser. Second floor will amaze you with 4 bedrooms plus a large bonus room, & an extra large laundry for additional storage. The HUGE master bedroom features a large walk-in closet & a 5 piece en-suite with his & hers vanity sink. In addition there is a spacious 4 piece bathroom. Quartz countertop can be seen throughout the owner suite along with calacatta ceramic tiles in all the bathrooms. The basement features a 2 bedrooms legal suite which will earn a monthly rent in addition to the buyer of this home receiving the Secondary Suite Incentive(SSI) up to 35% of the construction cost of the suite. See the 3D virtual tour and book a viewing today. (id:44479)
RE/MAX Saskatoon
551b Caribou Street W
Moose Jaw, Saskatchewan
Well-maintained and move-in ready, this 2-bedroom, 1-bathroom condo offers comfort and convenience throughout. Enjoy the spacious living room and bright dining area, perfect for relaxing or entertaining. The attached insulated single garage with direct entry provides added ease and security. Oak kitchen with newer appliances, pantry & a double sink. Private back deck off of kitchen door. Outside, the zero-scaped yard offers low-maintenance appeal so you can spend more time enjoying life and less time on upkeep. Central air ensures comfort through the warmer months. With low condo fees and several updates throughout, this property is an excellent choice for anyone seeking affordable, worry-free living. (id:44479)
RE/MAX Of Moose Jaw
Pawluk Acreage
Fish Creek Rm No. 402, Saskatchewan
Check out this farm yard with 110 acres of agricultural land..with a potential gravel pit with the chance of revenue from it. Just 3 miles west of Wakaw right off the number 312 highway. There is a house on the property but currently it isn't in the best shape or inhabitable. It can be brought back to life with a little care. There is power, a well, barn, shop, quonset, and septic tank. Call your local agent to view this property today! Currently the owners are subdividing the south part of the land where the gravel pit is and it will not be included in the purchase. However, if the buyer is interested it can be purchased along with the rest of the land for the right price. (id:44479)
Exp Realty
76 Grandview Trail
Corman Park Rm No. 344, Saskatchewan
Welcome to this exceptional custom-built estate, a rare combination of sophistication, comfort, and modern design. Strategically located within the exclusive Grasswood Estates, this property provides the epitome of luxury lifestyle both in and out. Walk in and find yourself in a considerate floor plan with 12mm waterproof laminate flooring throughout, in-floor heat in the basement, and central air for warmth all year round. The gourmet kitchen boasts a natural gas hookup, waterfall island, microwave/oven combination, and streamlined finishes to create a fashionable and efficient space. Live outdoors on the front and rear composite decks, including a covered deck perfect for year-round entertaining. The beautifully landscaped yard boasts an irrigation system with a well that provides water only for the irrigation system (drip irrigation system), crushed rock landscaping, and more than 100 mature trees for shade, privacy, and serenity. Relax in the spa-inspired bathroom with a 12-inch rain shower, or withdraw to the huge 2400SQFT heated garage with a 20-foot interior room, ideal for truck parking or 10 vehicles or workshop layout with industrial ceiling fans, industrial heaters and industrial led lights. Among these are natural gas BBQ hookup, high-end construction, and an unmatched combination of luxury and usability. Whether entertaining guests or simply soaking up peaceful prairie sunsets, this rare property was crafted to awe. Enjoy the finest combination of estate living and contemporary convenience - only minutes from Saskatoon. Buyer and Buyer's agent to verify measurements. Please don't hesitate to call me or your favourite realtor to book a showing. (id:44479)
Royal LePage Varsity
519 Asokan Avenue
Saskatoon, Saskatchewan
"NEW" Ehrenburg built - 1560 SF 2 Storey. *LEGAL SUITE OPTION* This home features - Durable wide Hydro plank flooring throughout the main floor, high quality shelving in all closets. Open Concept Design giving a fresh and modern feel. Superior Custom Cabinets, Quartz counter tops, Sit up Island, Open eating area. The 2nd level features 3 bedrooms, a 4-piece main bath and laundry area. The master bedroom showcases with a 4-piece ensuite (plus dual sinks) and walk-in closet. BONUS ROOM on the second level. This home also includes a heat recovery ventilation system, triple pane windows, and high efficient furnace, Central vac roughed in. Basement perimeter walls are framed, insulated and polyed. Double attached garage with concrete driveway and front landscaping. PST & GST included in purchase price with rebate to builder. Saskatchewan New Home Warranty. Projected Feb / March 2026 POSSESSION --- This home is currently UNDER CONSTRUCTION. ***Note*** Pictures are from a previously completed unit. Interior and Exterior specs vary between builds. Buy now and lock in your price. (id:44479)
RE/MAX Saskatoon
125 Main Street
Pelly, Saskatchewan
What amazing potential an investor has with this property!!! This Tavern/ 8 room Hotel is in a beautiful small community where there are large amounts of people that come seasonal to hunt /quad or summer to fish . The town is growing with a new grocery store going in just across the street. Restoring this to a Tavern/Hotel, Restaurant, Bed and Breakfast........possibilites are endless. There are separate living quarters on the main floor for owners or you could convert the lower area to whatever you desire. (id:44479)
Century 21 Able Realty
3163 Bowen Street
Regina, Saskatchewan
Welcome to the Ashwood, premier builder Ehrenburg Home's latest offering in Eastbrook! Laneway homes now including double detached garages! A vibrant new area close to all amenities, schools and parks. Top quality construction and materials used throughout. Main floor layout is perfect for entertaining. Spacious front entry leads to a wide open floor plan. Large living room with stack stone feature wall with electric fireplace. Beautiful contemporary design. Kitchen features center island/eating bar, pantry, and quartz counters. Extra large eating area to accommodate family dinners. Handy 2 piece bath off the rear door. 2nd level boasts large primary suite with walk in closet and ensuite, two additional bedrooms, full bath and handy laundry room. Bsmt has side entrance for future development. Exterior walls are framed and insulated with roughed in plumbing. All Ehrenburg Homes offer a superior construction foundation with a 4" rebar reinforced slab and is built on piles. Double detached garage 20x22. Exterior front landscaping, and underground sprinklers (front only) are included. Sask new home warranty included. So many extras with an Ehrenburg Home call today for more details! PHOTOS FROM PREVIOUSLY STAGED BUILD (id:44479)
Sutton Group - Results Realty
60 Banks Crescent
Kamsack, Saskatchewan
Welcome to your beautiful family dream home in the highly sought-after Banks Crescent neighborhood. This immaculate 1936 SF bungalow, built in 1996, sits on a generous double lot and offers everything a family could wish for—spacious living, modern features, and exceptional outdoor amenities. Featuring 3 bedrooms and 2 bathrooms, the master suite is complete with a walk-in closet and an en-suite. The main 4-piece bathroom is highlighted by a relaxing jacuzzi tub and a tiled shower, while the 3-piece bath conveniently serves as both an en-suite and easy access from the back entrance. The bright kitchen boasts a tiled backsplash, large walk-in pantry, chandelier, custom blinds, and unique a-typical windows. Enjoy open concept living and dining rooms perfect for entertaining, plus main floor laundry, central vacuum, and central A/C for year-round comfort. A bonus family room behind the garage features a cozy gas fireplace and patio doors opening to the backyard, ideal for gatherings or quiet evenings in. Outside, you’ll find an attached garage with shelving, a garden shed, well-treed yard, rock gardens, vegetable area, a detached 2-car garage, patio space for BBQs, and RV parking along the side. Priced to sell and truly move-in ready, this property includes all appliances. Don’t miss your chance to call this beautiful Banks Crescent home your own! (id:44479)
Ace Real Estate & Insurance Services Ltd.
#301 1901 1 1/2 Avenue W
Prince Albert, Saskatchewan
Welcome home to this charming 2-bedroom, 1-bathroom condo in the beautiful North Crest Estates — a quiet, well-cared-for building designed for comfort and ease. Step inside to find beautiful hardwood floors that flow throughout the open-concept living and kitchen area, creating a warm and spacious feel. The bright white kitchen offers plenty of cabinet and counter space, complete with quality appliances and a cozy dining area for everyday meals or morning coffee. The living room opens onto a covered balcony overlooking trees and the landscaped front greenery — the perfect spot to relax or barbecue with the natural gas hookup. You’ll love the thoughtful extras, like two outdoor storage rooms and a large laundry room with upper cabinets and counter space. With elevator access, an amenities room, fitness area, and visitor parking, this condo offers peaceful, low-maintenance living in a welcoming community you’ll be proud to call home. (id:44479)
Coldwell Banker Signature
3231 Dewdney Avenue
Regina, Saskatchewan
The House is under Construction and will sell as-is condition.Framing not he main floor is done with 3 beds, and 2 bath, laundry room, the basement is designed for future income suite. (id:44479)
Exp Realty
1207 4th Street
Estevan, Saskatchewan
FOR LEASE – PRIME DOWNTOWN ESTEVAN LOCATION! Available for immediate lease, this approximately 3,000 sq. ft. retail/office space offers exceptional visibility and convenience in the heart of Estevan’s revitalized downtown core. Located just steps from four major banks and surrounded by other professional services, restaurants, and amenities, this space is ideal for a wide range of business uses. Features include: • Open and flexible floor plan suitable for retail, office, or service-based business • 7’ x 10’ overhead door at the rear of the building for easy loading or deliveries • Convenient downtown access with high foot and vehicle traffic • $2,000/month + GST + power • Realtor owned Take advantage of Estevan’s newly completed downtown revitalization on 4th Street and join the growing mix of businesses in this vibrant commercial area. (id:44479)
Century 21 Border Real Estate Service
1 Lakeside E
Pleasantdale Rm No. 398, Saskatchewan
1 Lakeside East, Kipabiskau Regional Park . Discover your dream getaway at this stunning 4-bedroom, 1.5-bath cabin located in the serene Kipabiskau Regional Park. This four-season retreat is perfect for family gatherings, relaxation, and outdoor adventures. Spacious Bonus Room located above the attached, heated garage—ideal for entertaining or as a guest suite. Relaxing hot tub, unwind after a day on the beach or in nature. The three-level deck to help enjoy breathtaking views of the lake and surrounding landscape from every angle. Beautiful Beach Access just steps away from the pristine lake, perfect for swimming, kayaking, and more. Whether you’re looking for a peaceful retreat or an active lake lifestyle, this cabin offers the perfect balance. Enjoy year-round comfort with all the amenities you need for making lasting memories. Don’t miss out! Contact us for more information or to schedule a viewing. (id:44479)
Royal LePage Renaud Realty
607 320 5th Avenue N
Saskatoon, Saskatchewan
Excellent Location in Downtown. Close to all amenities. Close to Public transit, University, University Hospital and city Hospital. 2 bedroom unit in a highrise building with one surface parking stall. No washer and dryer. (id:44479)
RE/MAX Saskatoon
423 Coteau Street W
Moose Jaw, Saskatchewan
CHARMING 1 3/4 Storey Home on 50x125 ft lot.... Main floor features large living room/dining room, bright kitchen with ample white cabinets, a 1/2 bath and main floor laundry complete with newer stackable washer and dryer. Upstairs we find 2 bedrooms and a 3pce bathroom featuring a unique corner clover-leaf design tub. Open veranda on the front to sit out on and also features a good size back deck. Large back yard with room to build a garage. Updates include water heater, most windows, some flooring and a new furnace (2025). Call A REALTOR Today To View!!! (id:44479)
RE/MAX Of Moose Jaw
2117 Broder Street
Regina, Saskatchewan
Welcome to 2117 Broder St — a stunning 2-storey home in the desirable Broders Annex area. Offering plus 2,100 sq. ft. of modern living, this home features a bright main floor with a vaulted ceiling foyer, spacious living room with a stack-stone feature wall and electric fireplace, and an open-concept kitchen with a large island, and custom cabinetry. A main floor bedroom and full bathroom add flexibility for guests or family. Upstairs offers three comfortable bedrooms, including a primary suite with a walk-in closet and ensuite bathroom. The legal basement suite offers a full kitchen, two bedrooms , a full bathroom , laundry, and a mechanical room. Outside features a nice-sized deck, yard space, and a 24' x 22' double detached garage. Designed for elegance, comfort, and income potential. (id:44479)
Boyes Group Realty Inc.
25 Southridge Drive
Christopher Lake, Saskatchewan
Unlock the door to Possibilities with this exceptional care home, Airbnb, seniors' residence, or multi family home located in the serene setting of Christopher Lake! This turn-key facility boasts 11 spacious bedrooms and offers a unique opportunity to even run a medical clinic on the premises. Spanning an impressive 3,600 square feet, this property not only provides ample space for residents but also includes an optional private living area at the back, making it perfect for operators seeking a personal touch. For over 17 years, this care home has been a trusted provider of quality care, establishing a strong reputation in the community. It's ideal location means you’re just a short stroll away from restaurants, grocery stores, the post office, and all essential amenities, ensuring convenience for both residents and staff. The care home is fully equipped to meet the needs of its residents, featuring wheelchair accessibility, ceiling lifts, and all necessary equipment and furnishings, including comprehensive water suppression systems throughout. This makes it not just a home, but a smart investment for your future. Don’t miss this chance to own a thriving business that not only generates steady income but also makes a meaningful difference in the lives of others. Act now and seize the opportunity to be part of a rewarding venture in the heart of Christopher Lake! (id:44479)
RE/MAX Saskatoon
206 6th Avenue Nw
Swift Current, Saskatchewan
Are you considering expanding your real estate portfolio or seeking an affordable living option ideal for first-time homebuyers or down-sizers alike? This property offers 756 square feet of main floor living space, featuring a bright and inviting front living room. The home includes two generously sized bedrooms, a four-piece bathroom, and a well-appointed kitchen located at the rear. The kitchen is equipped with essential appliances, including a refrigerator, stove, dishwasher, and features an eat-in dining area that overlooks the yard, in addition to an independent dining space adjacent to the living room. The basement provides potential for additional living space, currently utilized for storage, and houses the washer and dryer. Notable updates include a water heater installed in 2022 and a new roof added in 2019. The expansive backyard offers extra parking options and is situated on a corner lot, providing a central location with convenient access to downtown and the highway. This property presents a wonderful opportunity for those seeking a blend of comfort and accessibility. For further details or to schedule a personal viewing, please inquire for more information. (id:44479)
RE/MAX Of Swift Current
2nd Floor 250 2nd Avenue S
Saskatoon, Saskatchewan
Prime 2nd-floor office space on Saskatoon's vibrant 2nd Avenue. Spanning approx. 5,000 sq ft, this unit is exceptionally well-designed for a professional team. The layout features a welcoming reception area, a large formal board room, four spacious private offices, a kitchenette, and a vast open-concept area ideal for collaborative workstations. A secure, dedicated server room provides critical infrastructure for any tech-reliant business. With onsite parking available and a prestigious downtown address, this is a rare opportunity to secure a premium, move-in-ready office space. Don't miss out! (id:44479)
Aspaire Realty Inc.
Valley Fairways Golf Course
Barrier Valley Rm No. 397, Saskatchewan
This scenic previous golf course in the Barrier Valley RM will make a fantastic acreage or hobby farm, or restore the golf course to its previous glory. Located just north of Barrier Lake resort you can enjoy almost 75 acres of stunning views and a wildlife haven in your backyard. The clubhouse has a 3 piece bathroom, utility room with water heater and pump for the well, a bonus area for storage and a large area for your golfing guests. The property comes with some equipment (list available upon request), multiple sheds and a 2 level log building to complete to whatever you desire. There is endless potential and nothing but enjoyment in this quiet country living at its finest, home to greenspace, nature walks, camping, hunting, sledding on nearby trails connecting to several communities, and multiple nearby lakes for fishing and water sports. There are multiple campsites and potential for other revenue options for this great piece of land, or make it your home and have this recreational space all to yourself. Call today to view and bring your ideas for this gem of a property. (id:44479)
Royal LePage Renaud Realty
446 Pasqua Lake Road
North Qu'appelle Rm No. 187, Saskatchewan
Experience the best of lake living with over 100 feet of prime shoreline offering breathtaking panoramic views of Pasqua Lake. This 3 bedroom, 2 bathroom, fully winterized four-season cabin offers year-round enjoyment in the heart of the Qu’Appelle Valley. Inside you will a find a lovingly-cared-for home with lots of 80's charm! The family room will be a favourite, centred around a cozy wood-fireplace with vaulted ceilings, expansive windows and picturesque lake views. Outside there are multiple spaces to relax or entertain including a spacious front deck, covered back patio, hot tub/outdoor shower area and lots of lakefront lawn. Other notable features include a natural gas bbq hookup, newer flooring, a newer private well, recently replace shingles and ample parking for family and guests. The dock, Starlink and all furniture in the home can be included for your convenience. Don’t miss the opportunity to enjoy lakefront living at Pasqua Lake! (id:44479)
Realtyone Real Estate Services Inc.
106 Carlton Street
Rocanville, Saskatchewan
Income potential limitless with this sweet little package. 3 entrances ready for 3 areas of rental capability with 3 floors waiting for their potential fulfillment. Main floor has been updated with luxury vinyl plank, new closets, a fresh bathroom renovation & main floor laundry! Tons of natural light, plenty of parking with back alley and Main Street access. 3 Main floor Basement has back yard separate access left to an undeveloped basement with 1 existing basement window. The top unfinished attic space has its own entrance and just takes a loose budget, a little dreaming and the right connections to give this little unit 3 income producing floors!Call your agent and book your viewing today! (id:44479)
Exp Realty
540 Wascana Street
Regina, Saskatchewan
Discover an incredible opportunity in the heart of Coronation Park with this spacious 1,848 sq ft bungalow duplex, formerly operated as a care home and now ready for its next chapter. Each side offers generous living space with 3 bedrooms, 1 bathroom, and a solid, undeveloped basement, providing flexibility for future development or customization. Whether you’re looking to create an income-generating rental property, a multi-family home, or a fully renovated single-family residence, this property offers endless potential. Situated on a good-sized lot in a mature, well-established neighborhood, the home features two separate entrances, plenty of natural light, and great bones, a perfect canvas for your renovation ideas. With proximity to schools, parks, shopping, and public transit, this is a fantastic opportunity for investors, families, or those seeking a value-add project in a desirable Regina neighborhood. (id:44479)
Realty Executives Diversified Realty
230 Prothero Avenue E
Churchbridge, Saskatchewan
230 Prothero Ave provides that perfect first home feel, or that last home comfort vibe! This 1 bedroom 1 bath home has been completely renovated, top to bottom, and shows extremely well. An updated main floor with new flooring, lighting, washroom and a beautiful kitchen with all appliances. Call today for a tour of this quant but cozy option! (id:44479)
Royal LePage Premier Realty
212 Garfield Street
Davidson, Saskatchewan
212 Garfield Street, Davidson, Saskatchewan – FULLY RENOVATED BUNGALOW. 212 Garfield Street in Davidson, SK is a fully renovated 650 sq. ft. bungalow originally built in 1943. This 2-bedroom, 1-bath home has been completely rebuilt from the studs up, including new insulation, plumbing, electrical (100-amp service), windows, doors, siding, and shingles. Inside, the home features a modern layout with new vinyl plank flooring, updated lighting and fixtures, and fresh paint and trim throughout. The eat-in kitchen includes new cabinetry, countertops, and appliances. The living room has an electric fireplace, and both bedrooms have been completely updated. The 4-piece bathroom has all new fixtures and finishes. A convenient laundry/mudroom leads to a new 8’ x 8’ deck overlooking the backyard. The property sits on a 44’ x 132’ lot and includes a 16’ x 24’ insulated single-car detached garage with power. Everything in the home is NEW AND MOVE-IN READY. Located in the town of Davidson, between Saskatoon and Regina along Highway 11, this property offers small-town living with modern updates. 2025 property taxes are $1,619. If you are looking for a renovated home for sale in Davidson, Saskatchewan, 212 Garfield Street is an excellent option - efficient, modern, and affordable. Call today! (id:44479)
Royal LePage Varsity
10 Danton Street
Tribune, Saskatchewan
This well kept home comes with a very large fenced yard, attached oversized 2 car garage, detached single garage, covered patio area and tons of room for the kids to run and play. This home features updated updated kitchen cabinets, with plenty of counter space, beautifully finished living room and a sunroom at the front of the house that would be a great place for a morning coffee, or to curl up with a book. There is a convenient office space at the bottom of the stairs, 4 piece bathroom and entry with lots of room for coats and boots to round off the main floor of this home. Upstairs, there are 2 nicely sized bedrooms, and a spacious modern bathroom. The basement has had all of the walls spray foamed and offers storage space, and a newer water heater. The attached garage is very large, heated, and boasts lots of storage, laundry room, parking and room to work on projects. You can enjoy the beautiful Saskatchewan scenery from the covered patio, plant a large garden, and enjoy lots of green space with mature trees. Tribune is a quick drive to Weyburn, and has a Credit Union, and post office with gift shop and bakery. Just a few minutes down the road, Oungre offers an amazing regional park with restaurant, indoor pool, rink and campground. There is a daycare and school in Oungre as well. Do not miss out on this great home, call for your tour today! (id:44479)
Century 21 Hometown
318 21st Street
Saskatoon, Saskatchewan
The UPS Store (franchise business) at Prime Downtown Saskatoon Location – For Sale. An excellent opportunity to own a well-established - The UPS Store franchise located in a prime downtown area, surrounded by numerous offices and business enterprises. This location has a proven track record of strong and steady revenue growth from consumers and business enterprises across the city. In addition to being a designed UPS shipping and parcel drop-off & pick-up center, the store is also a print center with all computer system upgraded this year (2025). Offering a wide range of printing services from normal documents printing to wide-format printing services for banners, posters, photos and other custom printings. Being a one-stop shop, this store also offer services like mailbox rental, passport / ID photo taking, shredding and many more business services. The attractive lease terms make it an appealing investment with low overhead and high growth potential. A unique highlight of this store - it is an appointed official training center for The UPS Store Saskatchewan franchisees, by The UPS Store Canada headquarter. This added feature not only enhances the store's prestige but also provides further revenue opportunities. This business is easy to manage and offers significant potential for future growth. Possible for SINP. Don't miss this opportunity to own a thriving franchise in a bustling downtown Saskatoon location! (id:44479)
Royal LePage Varsity
1951 15th Street W
Prince Albert, Saskatchewan
This charming 1 ¾ storey home in Westview is full of character, charm and warmth. With three bedrooms upstairs and 885 square feet of smartly designed living space, it’s the perfect fit for anyone wanting both charm and practicality. The main floor features arched doorways, hardwood floors in the living room, and a peek-through from the kitchen to the dining room that makes entertaining feel easy and connected - not to mention the wood stove for snuggling up on cold winter nights! Many of the windows have been upgraded in recent years, with the most recent being the living room window installed this spring. The large bathroom has all newer features, plus plenty of space to get ready each morning. Outside, the fully fenced yard is surrounded by mature trees and colourful wildflowers in the front garden, along with garden beds ready for herbs, vegetables, or more flowers. The location is ideal for those who love the outdoors, with the Rotary Trail just steps away for morning walks or evening bike rides. It also offers a quick and convenient commute to the Saskatchewan Penitentiary, making it an excellent option for those relocating to work there. With its character details and smart layout, this move-in ready (and oh-so-sweet!) home is ready to welcome its next owner. (id:44479)
Exp Realty
2 &3b 244 1st Avenue Ne
Swift Current, Saskatchewan
MAIN FLOOR STORE FRONT, space is now available in the highly sought after freshly renovated luxury business plaza “The Block” . 1,100 sf of FULLY renovated (air conditioned) space is available featuring modern colours, updated paint and flooring. A large reception area greets you as you walk in, 2 large offices or one office and a board room with sizeable back room complete the space. The building will soon have cameras installed and a fob system implemented for easy access at any hour! Located on the lower level of THE BLOCK, downtown Swift Currents' freshly renovated public mall, offering a brand new modern interior and exterior, ample public parking, great branding and walk-in opportunities with a high traffic mall setting including some large professional anchor businesses offering you the attention your business has been looking for! Set a lasting impression in this impressive space and bring your business to the next level! Call today to view. (id:44479)
RE/MAX Of Swift Current
113 1st Street W
Smeaton, Saskatchewan
Hunter's Paradise! This cozy 2 bedroom bungalow is nestled on a quiet street in the charming town of Smeaton, the gateway to the North! Structure was moved into town and set on new basement foundation in the 90's so would be an easy building move option, also. Whether you are looking to relocate to this tranquil little village, are an outdoorsman seeking a space to park your toys, or are looking for a ready to move cabin, you have to check this one out. Call today to view. (id:44479)
Royal LePage Icon Realty
1788 Hamilton Street
Regina, Saskatchewan
Public Remarks: Excellent opportunity to take over an established multiple business operation that was successfully operated by the same owner for over 20 years. Business is currently set up as a beauty salon, retail cloth sale, and alterations, a Taylor operation could also be added at this location. Business is ideally located in Downtown Regina in the Business District. Current owner is on a open lease paying $2200 per month semi-gross. New lease will be sign by buyer at time of sale. Additional information will be provided to serious buyers. Recent Chg: 10/16/2025 : EXP : A->X (id:44479)
Sutton Group - Results Realty
2104 15th Street Nw
Buckland Rm No. 491, Saskatchewan
Just 10 minutes from Prince Albert, this well maintained 4 bedroom and 1 bathroom mobile home offers country living with convenience. The expansive living and dining area is filled with natural light from large windows and seamlessly flows into the spacious kitchen that has plenty of storage space. There are 4 comfortable bedrooms and a bright white 4 piece bathroom. Nestled on 1.5 acres, this fully fenced property is surrounded by 200–300 mature trees, precisely planted throughout the landscape to provide both privacy and natural beauty. A sprawling deck and firepit area create ideal spaces for outdoor gatherings, while the added bonus of a heated 7 ft x 18 ft shed adds valuable storage or workspace options. Water is supplied through a shared well located on the adjacent lot and the sewer system is a septic field to a septic tank. Situated near the North Saskatchewan River and the Nisbet Provincial Forest, this home offers a peaceful retreat close to nature. The adjacent lot is also available for purchase (MLS # SK021153), providing an exciting opportunity to expand your space. Act now, make this your next move! (id:44479)
RE/MAX P.a. Realty
3865 5th Avenue E
Prince Albert, Saskatchewan
Perfect commercial building located in Prince Albert's South Industrial Drive area next to Forbes Brothers, Co-op Agro, Tim Hortons, Anderson Pump House and more. Zoned M-3, this property includes a 4368 sq. ft. building with 2 loading dock doors and a 14' grade door all on a fenced 30,000 sq. ft. yard fronting 5th Avenue East, Prince Albert. (id:44479)
Advantage Real Estate

