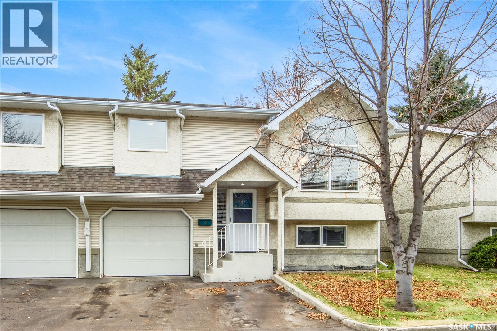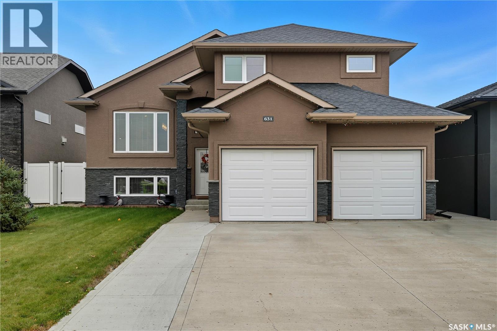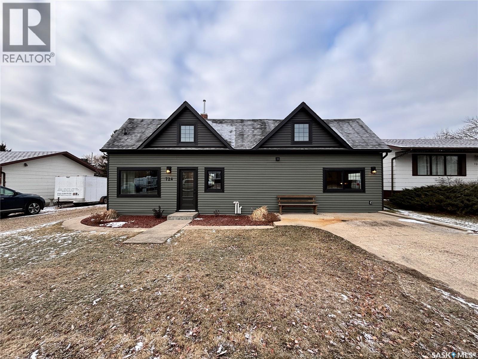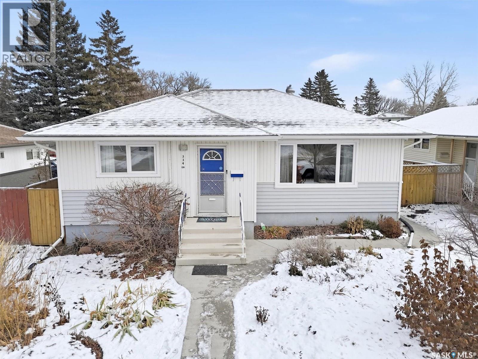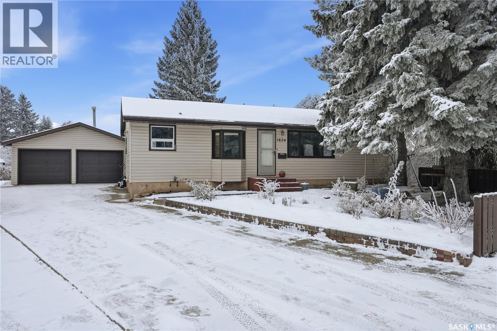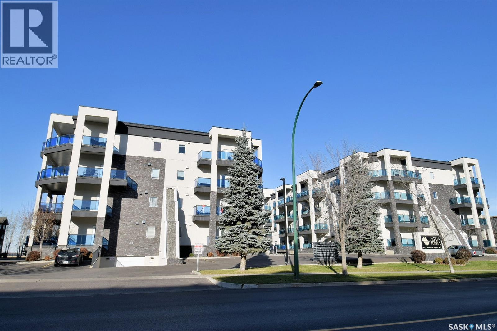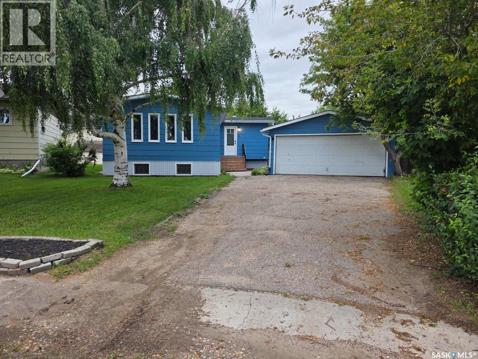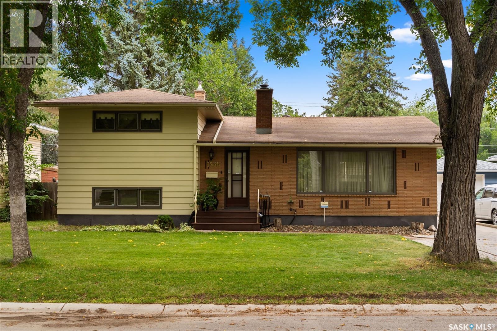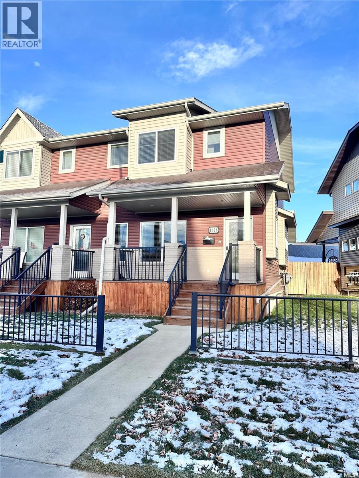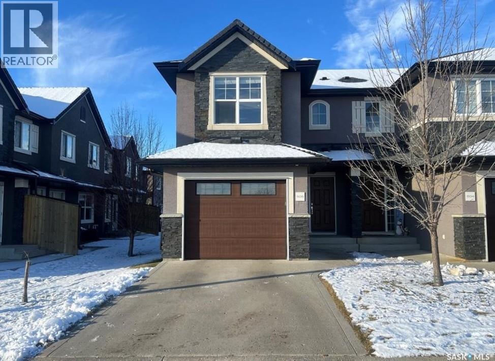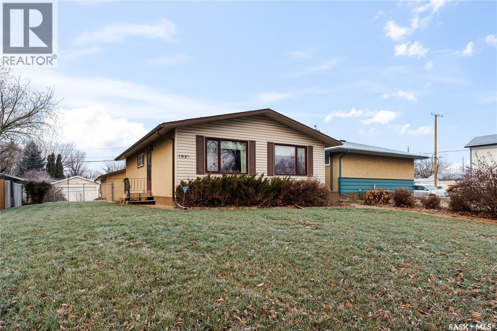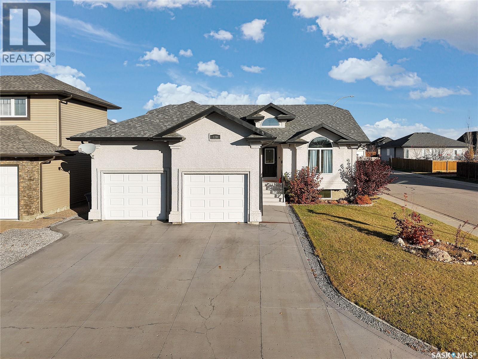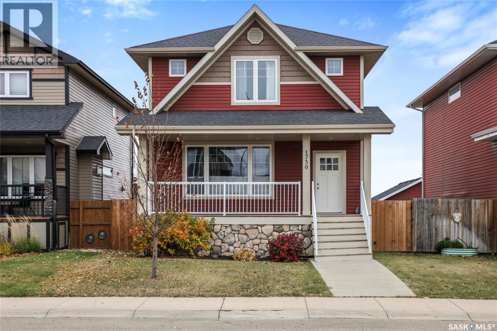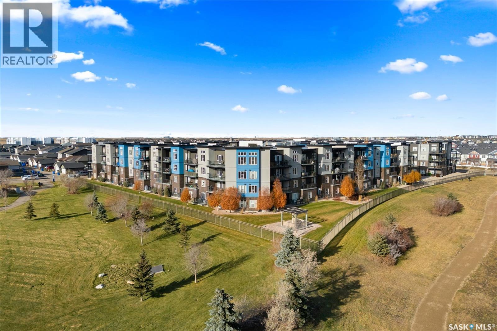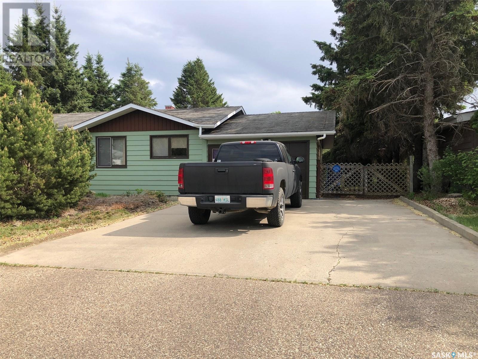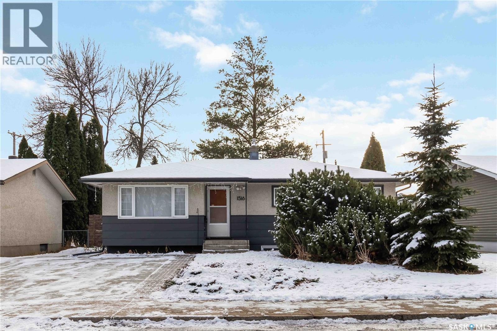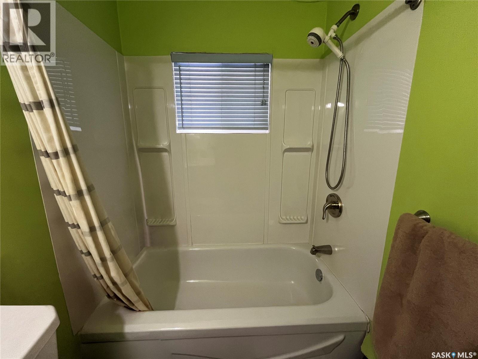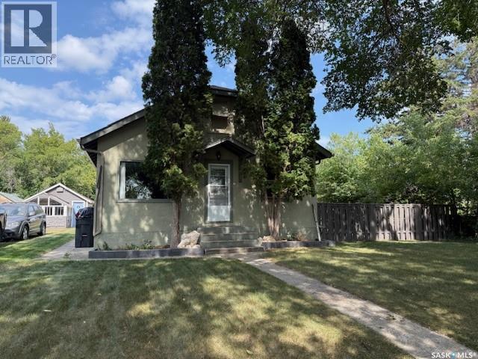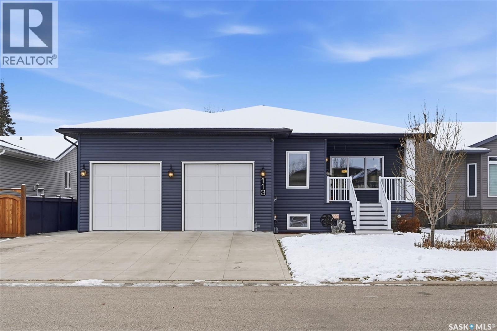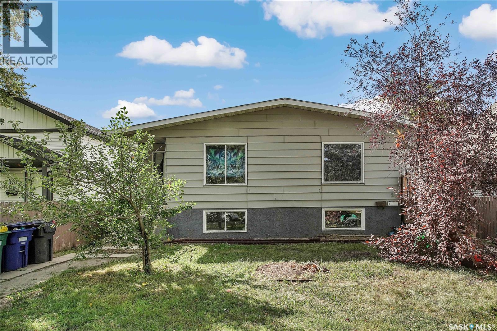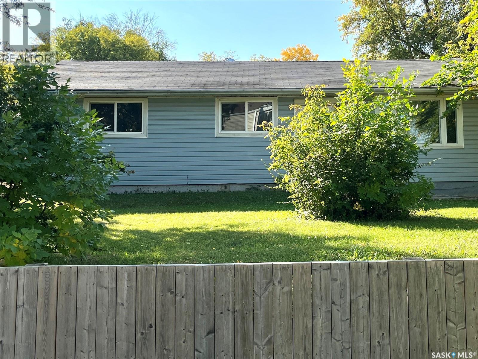9 644 Heritage Lane
Saskatoon, Saskatchewan
Welcome to 644 Heritage Lane in Wildwood — a bi-level townhouse that proves you can have it all: space, style, and a little extra room for life’s surprises. With 3 bedrooms, 2 bathrooms, and an attached garage, this home is ready for everything from Netflix marathons to hosting the in-laws… without anyone feeling cramped. The open-concept living and dining area is perfect for everyday living—or pretending you’re on a home décor magazine cover. The large kitchen leads directly onto your private deck—newly built in 2024—great for morning coffee, evening BBQs, or perfecting your “I totally relax out here all the time” Instagram shots. The primary bedroom is roomy enough to escape the chaos of daily life. Downstairs, you’ll find a large family room and a guest-suite–style bedroom with its own 3-piece bath—ideal for visitors, teenagers, or that friend who insists they’re “just staying one night.” Other perks include a spacious laundry area, a handy storage room off the garage for all the “just in case” stuff you’ve been holding onto, and a furnace replaced in 2024—so you can stay cozy all winter without a worry. Located close to the Lakewood Civic Centre, Wildwood Golf Course, and plenty of walking trails and green spaces, this home puts you near everything you need—and a few things you didn’t even know you wanted. Come see 644 Heritage Lane — it’s got space, style, a new furnace, and a touch of personality, just like its new owners. (id:44479)
RE/MAX Saskatoon
631 Ledingham Crescent
Saskatoon, Saskatchewan
This fully developed 1272 square foot modified bi-level in desirable Rosewood offers style, comfort, and convenience-located across the street from walking paths and a lake, and close to all amenities. The bright, open-concept main floor features hardwood floors, fresh paint, a quartz countertop kitchen with stainless steel appliances, walk-in corner pantry, and direct access to the deck. Two bedrooms and a 4-piece bath complete the main floor, while the private master suite upstairs includes a walk-in closet and 3-piece ensuite. The spacious basement offers a large family room with room for a rec area or office, an additional bedroom, 3-piece bathroom, and ample storage. The beautifully landscaped yard is a highlight, featuring apple trees, lush plants, & enclosed storage under the deck. Completed with a double attached garage, this move-in ready home is a must see! (id:44479)
Century 21 Fusion
724 St Annes Avenue
Bruno, Saskatchewan
OPEN HOUSE-NOV 30 1PM-3PM!! Welcome to a truly exceptional property in the charming community of Bruno.This beautifully restored 1,956 sq.ft. 1 1/2 storey home has been completely renovated inside and out—right down to the studs—while thoughtfully preserving timeless character and local history.Main floor is the definition of modern rustic elegance.Step inside to an inviting open-concept main floor where living room,dining room,and kitchen flow seamlessly together.Design blends modern comfort with rustic charm,featuring:electric fireplace on a striking feature wall,exposed beams,shiplap details,and original brick accents,including brick sourced directly from the historic Bruno Brick Factory.Spectacular chef’s kitchen with large contrasting island,gas cooktop,abundant counter space,custom cabinetry,and impressive storage.Main floor also offers a gorgeous 4-pc bath complete with free-standing soaking tub,tiled walk-in shower with rainfall shower head and double-sink vanity.There are two spacious bedrooms on this level,including a tranquil primary suite with a walk-in closet and a private 2-pc ensuite.A convenient main-floor laundry room leads to the back entrance.The second level offers additional space for everyone.Upstairs,two additional bedrooms,storage area,cozy bonus room,and stylish 3-pc bath with custom-tiled shower and rainfall shower head-perfect for kids,guests,or home office setup.The basement has seen an improvement in layout & functionality.The basement has been reconfigured and restructured for better use,including relocating the furnace and water heater to create a more open,functional space suitable for storage,hobbies,or future development.The exterior is essentially brand new as well.No detail was overlooked outdoors-new windows,siding,soffit,fascia,and shingles.Beautiful curb appeal with the charm of an older home and the durability of modern construction.Come check out all the updates this gorgeous house has received! (id:44479)
Boyes Group Realty Inc.
334 Q Avenue N
Saskatoon, Saskatchewan
Welcome to 334 Avenue Q North in Mount Royal! Upon entering this cherished home, you will be greeted by the stunning original oak hardwood floors that flow seamlessly through the generous living room. The hardwood extends into a formal dining area that connects to a charming kitchen with ample pantry space. This bungalow, with new windows throughout, offers plentiful natural light and features two main floor bedrooms and a beautifully remodeled 4-piece bathroom. The lower level offers a fully-renovated third bedroom and recreation room, an updated 3-piece tiled bathroom, and abundant built-in storage. Outside, you'll discover a large yard (50 by 155) adorned with native perennials, fruit trees and flowering shrubs, as well as a bountiful garden alongside raised vegetable beds. The single garage provides alley access, with additional parking available in the alley. A spacious gate also allows for extra RV parking within the yard. Upgrades include: basement windows (2011), main floor windows (2018), plumbing (2011), soffits, fascia and eavestroughing (2017), privacy fence (2020), cement sidewalks and steps (2021), electrical upgrade including arc fault breakers (2022) and shingles (2024)! Call your favorite Realtor® to view this lovely property! (id:44479)
Boyes Group Realty Inc.
904 Feheregyhazi Boulevard
Saskatoon, Saskatchewan
This absolutely stunning Aspen Ridge home is situated on one of the best lots currently available in Aspen Ridge. Step inside to the grand foyer with 2-storey ceiling. The open-concept main floor offers timeless finishes where a designer kitchen steals the spotlight with quartz countertops, soft-close cabinetry, walk-in pantry and a spacious island ideal for everyday living or hosting. The kitchen flows effortlessly into the bright living room, warmed by a gas fireplace, while the dining area features a built-in coffee bar. The main floor has an impressive window package that showcases the best views of the park. A functional mudroom off of the heated 2 car garage, also leads to a convenient 2-pc powder room. Upstairs, you will be pleasantly surprised to see a total of 5 bedrooms and 3 full bathrooms! The primary bedroom will comfortably fit a king sized bed and features a walk-in closet and a spa-like en-suite with a standalone tub, large walk-in tiled shower, and double sinks. One of the bedrooms has a gorgeous vaulted ceiling that would also work great as a bonus room or office. To accompany all of the bedrooms on this floor, there are also 2 additional 4-pc bathrooms. A laundry room with storage completes this floor. The home also features electric blinds throughout. Outside, the fully fenced and landscaped back yard include a covered deck for year-round enjoyment. The location is ideal-close to all Aspen Ridge amenities, a park that runs alongside the house and a future park, and waterpark across from the house. The basement is open for your development and a separate side entry can be easily added for suite potential. (id:44479)
Boyes Group Realty Inc.
1634 Bader Crescent
Saskatoon, Saskatchewan
Welcome to 1634 Bader Crescent, a beautifully updated bungalow tucked into a peaceful crescent in Montgomery Place. This property combines quiet, country-style living with the convenience of staying in the city, offering over 16,000 sq ft of private outdoor space on one of the neighbourhood’s signature oversized lots. All the important updates have been taken care of, including a new electrical panel, water heater, central A/C, and high-efficiency furnace (all in 2024), along with newer windows, shingles, and fencing. Along with fresh paint throughout and brand new light fixtures, the only thing missing is your personal touch. The home features a massive TRIPLE detached garage, perfect for anyone needing workspace, storage, or room for hobbies. The expansive backyard is a true standout, complete with a huge irrigated garden area, ideal for those seeking an ORGANIC, sustainable lifestyle or simply wanting more space to grow, create, and enjoy the outdoors. With its rare lot size, mature surroundings, and thoughtful upgrades, this Montgomery Place bungalow offers the opportunity to live spaciously, privately, and intentionally—without ever leaving Saskatoon. (id:44479)
The Agency Saskatoon
307 419 Nelson Road
Saskatoon, Saskatchewan
Welcome to sophisticated, hassle-free living in one of Saskatoon’s most desirable locations. This super-clean third-floor suite offers an unparalleled combination of space, style, and essential convenience in the highly coveted University Heights area. Here you can embrace true walkability; leave the car behind as groceries, restaurants, coffee shops, banks, medical, library, & transit are all just a short stroll away. Experience urban convenience without sacrificing comfort. Step inside this elegant suite where soaring 9-foot ceilings & windows immediately create a bright, spacious atmosphere. The thoughtful, open-concept design allows the kitchen, dining, & living areas to flow seamlessly together, all enhanced by fresh, designer paint. The kitchen features a full suite of modern S/S appliances, a functional island with breakfast bar, & beautiful modern light-colored granite countertops here & in both baths. Easy to clean luxury is further provided by gleaming laminate floors through the main area. The spacious primary suite easily accommodates large furniture & boasts 3 closets leading to a private 3-piece ensuite, complete with 5ft walk-in shower & glass doors. A full main bath with a deep bathtub, services the 2nd bedroom & guests. One of the most impressive features is the expansive outdoor space: a French patio door opens to a private covered terrace; a truly massive 200 sq ft space ready to be furnished & enjoyed. This impressive building is designed for year-round comfort and convenience, featuring an exclusive, private heated parking stall to keep your vehicle safe & warm. Owners appreciate the dedicated car wash bay. Wash your car then let it dry in your heated parking spot. Aqua Terra includes a well-equipped exercise room, workshop, a community meeting space, private storage, & ample visitor and street parking. Combining premium features, amenities, & genuine value, this executive condo truly checks every box for comfort, convenience, and lifestyle. (id:44479)
RE/MAX Saskatoon
6 4th Ave Court
Allan, Saskatchewan
Beautiful Home with Pool and Hot Tub -Just 30 minutes from Saskatoon! Discover this stunning home in the welcoming community of Allan, SK! With brand-new shingles (2025), incredible landscaping, and plenty of space both inside and out, this property is move -in ready and waiting for you. Features You’ll love: Outdoor swimming pool with serene garden views. Relaxing luxury hot tub. Modern stainless-steel appliances. Two large foyers for a grand entrance. Spacious basement -perfect for entertaining, storage, or future development. Built-in security system for peace of mind. Unoccupied and available for immediate possession. About Allan: The town of Allan truly has it all-an excellent school, welcoming church, local restaurant, kind neighbors, and beautiful prairie views. This property is the perfect balance of small town living with the convenience of Saskatoon only 30 minutes away. (id:44479)
Century 21 Fusion
1536 Uhrich Avenue
Regina, Saskatchewan
Welcome to 1536 Uhrich Avenue, a spacious and inviting split-level home located in the heart of Regina’s desirable Hillsdale neighbourhood. Built in 1962 and offering 1,504 sq. ft. of above-grade living space, this residence sits on a generous 6,528 sq. ft. lot and is perfectly suited for families seeking both comfort and convenience. The main floor boasts a bright and open living room anchored by a large picture window that fills the space with natural light, complemented by laminate flooring and a charming brick-faced wood-burning fireplace. Adjacent to the living room, the dining area provides an ideal space for everyday meals and entertaining, while the kitchen features ample oak cabinetry, functional counter space, and a window overlooking the backyard. Upstairs you will find four bedrooms, each with laminate flooring, and two full bathrooms. The lower level is fully developed, offering a large recreation room and a versatile den that can serve as a home office, fitness area, or playroom. Outside, the mature yard provides privacy and room to relax, complete with a concrete patio, lawn, and plenty of space for kids or pets. The property also features a single detached garage measuring 23.3’ x 15.3’, with a concrete driveway offering parking for multiple vehicles. Ideally located near schools, the University of Regina, Wascana Park, shopping, and all amenities, this home offers a rare opportunity to own a solid, well-cared-for property in one of Regina’s most established and family-friendly communities. (id:44479)
Exp Realty
1026 Willowgrove Crescent
Saskatoon, Saskatchewan
Welcome to 1026 Willowgrove Crescent. This 1,337 sq. ft. end-unit two-storey townhouse is located in the desirable community of Willowgrove and offers a functional layout with modern finishes throughout. The main floor features a bright living room, dining area, and an open kitchen with granite countertops, an island with an eat-up bar, stainless steel appliances, and a large pantry. A two-piece bathroom completes the main level. The second floor includes two spacious bedrooms, each with its own four-piece ensuite and ample closet space!!! New carpet has been installed throughout the upper level. The fully developed basement provides a family room, third bedroom, and a three-piece bathroom, offering excellent space for guests, extended family, or a home office. Outside, the property includes a deck with a natural gas BBQ hook-up, a fully fenced yard, huge double detached garage across the alley, and an additional private parking stall. With three bedrooms each featuring their own bathroom, this home is well-suited for families, professionals, or investors, including those looking for a great option for university students. Close to schools, parks, and amenities. Ready for immediate possession and easy to show. (id:44479)
Boyes Group Realty Inc.
505 1303 Paton Crescent
Saskatoon, Saskatchewan
Welcome to this beautifully maintained townhouse offering comfort, upgrades, and an unbeatable location. Inside, the bright and inviting layout showcases an open-concept main floor, modern finishes, and excellent natural light. This property includes 3 bedrooms, 1.5 bathrooms, a spacious open concept kitchen and living area finished with premium stainless steel appliances, quartz counter tops, soft close New-York style cabinetry and new lighting fixtures thoughtfully selected to enhance the space. The main floor features beautiful maple hard wood that has been well maintained. Solid core Walnut interior doors throughout the home provide a strong high quality finish and feel. The east-facing master bedroom captures the morning sunrise through its large windows, creating a warm and peaceful start to each day. It also features a large walk in closet and a Jack-and-Jill style ensuite. Step outside and enjoy a rare, serene setting directly across from a beautiful walking path beside the university fields—a peaceful backdrop for morning strolls, dog walks, or quiet evenings. This home features brand-new never lived on carpet throughout the upstairs and a newer top-of-the-line high efficiency furnace—replacing the standard builder model. This is the perfect blend of comfort, convenience, and thoughtful upgrades. Move-in ready and truly a standout location. (id:44479)
Choice Realty Systems
151 18th Street
Battleford, Saskatchewan
Have you been waiting for the perfect family home located in Battleford. In a desirable sought out location, this home will not last long! Check out this 3 bedroom 2 bathroom home. As you enter this home you are greeted with an open concept design, featuring the living room and kitchen with tons of natural light. The main floor boasts 3 bedrooms plus a 4 piece bathroom. Head on downstairs to an additional sitting room along with a recreation room. Enjoy an extra full 4 piece bathroom which adds to the convenience of life. Downstairs is an extra bonus room, storage room plus another extra room that can easily be used as an office or toy room. Many updates throughout the years include, windows, furnace, central air and water heater. An added bonus of this home is an attached single garage, perfect for those winter months and for extra storage. The backyard features a covered deck, perfect for those morning coffees or evening BBQ's. The yard is large enough for the kids to play or for entertaining and/or gardening. This home will not last long! Call today to book your showing! (id:44479)
Dream Realty Sk
242 Whalley Crescent
Saskatoon, Saskatchewan
Exceptional walkout bungalow with over 3,000 sq ft of living space backing onto Howard Harding Park with views of Marshall Hawthorn Pond in Stonebridge. Please view the Matterport 3D virtual tour and floor plans in this listing. This home impresses from the moment you step inside, offering a bright and spacious open-concept layout under 9 foot ceilings, filled with natural light from its many large windows. The kitchen is both functional and stylish, featuring generous amounts of granite counter space and a large island - ideal for entertaining and everyday living. The dining area offers a picturesque view of the yard and park, with a garden door opening to a large deck where you can BBQ while taking in the scenery. The living room is highlighted by a warm gas fireplace and a stone surround that adds both charm and comfort to the space. The large primary bedroom has a luxurious ensuite boasting a corner soaker tub, separate shower, and walk-in closet. Two more bedrooms, a four-piece bathroom, and convenient main-floor laundry complete the main level. A spacious second-floor bonus room provides endless possibilities - an extra bedroom, recreation area, office, or a cozy hangout for the kids. The fully developed walkout basement provides a large family room, a games area, two more bedrooms (no closet in one), a three-piece bathroom, a den, and another laundry in the utility room. Lower-level garden doors access a beautifully landscaped yard with a concrete patio, ground-level deck and firepit area. Other features include direct access to the boarded and insulated double garage and central air conditioning. Ideally located close to schools, parks, walking trails, restaurants, shopping, and quick access to Circle Dr and Highway 11. A professional home inspection report, Property Information Disclosure (PID), and gas line inspection are all available for buyers to review prior to making an offer. Call now for your own private viewing. (id:44479)
Lpt Realty
182 Scarth Street N
Regina, Saskatchewan
Welcome to 182 Scarth Street N, located in Regina’s Highland Park neighbourhood. If you are looking for a meticulously cared for home, you have found the one! This home has been loved and cared for by one owner, generations of family members and friends have a lifetime of memories here. Now, it is time for a new owner to come in and care for and love it just as the seller’s have. This 1000sqft bungalow offers a total of 4 bedrooms and 2.5 bathrooms (basement bedroom window may not be egress). It is close to all of the amenities you will need in the north end of Regina; including the Northgate Mall, grocery stores, and public transit. It has been tastefully updated and maintained over the years and is a fantastic layout to start, or continue your homeowner journey. The main floor flows nicely from the kitchen which has some newer appliances, into the dining room and living room featuring large triple pane windows overlooking the quiet street. The hardwood flooring is in excellent condition throughout the main level, leading from the living room down the hall to two bedrooms, a full bathroom, and a primary bedroom at the back of the home with its own 2 piece ensuite. The basement is fully finished with a spacious rec room that is perfect for entertaining family and friends. Along with the fourth bedroom, 3 piece bathroom, storage and laundry. Added bonus to this home is the spacious yard and a double detached garage with back lane access. Your search has ended, this family home is ready to start its new chapter today. Contact your real estate professional today to book your own private showing. (id:44479)
Coldwell Banker Local Realty
228 Floyd Court
Warman, Saskatchewan
Welcome home to this beautifully updated, turnkey bungalow situated on a desirable corner lot across from green space. Offering over 1,300 sqft of thoughtfully designed living space with 5 bedrooms and 3 bathrooms, this home blends modern style, comfort, and exceptional functionality. Step inside to discover a collection of upgrades that truly set this property apart. Recent improvements include new shingles, a fresh coat of paint throughout, luxury vinyl plank flooring on both levels, and epoxy flooring in the heated garage, all contributing to a clean, modern aesthetic and lasting durability. The main floor showcases a bright, welcoming layout featuring a spacious living room and an inviting kitchen equipped with a gas range, new dishwasher, and a functional island. The adjoining dining area overlooks the beautifully landscaped backyard, creating the perfect setting for everyday meals and gatherings. A convenient mudroom adds to the thoughtful design. Down the hall, you'll find two well-appointed bedrooms and a primary suite complete with a 3-piece ensuite. The fully developed basement expands your living space with two additional bedrooms, a stylish 3-piece bathroom featuring a relaxing steam shower, a dedicated games room, and a cozy family area highlighted by a fireplace, making it an ideal space for both relaxation and entertaining. Step outside to experience the impressive outdoor retreat. The backyard is well designed with a large deck, a large pergola perfect for summer entertaining, and a welcoming fire pit area. It's a space you'll love spending time in throughout the warmer months. Additional highlights include a prime location close to schools, parks, shopping, highway access, and the renowned Legends Golf Course. With extensive updates, modern finishes, and a highly desirable setting, this move-in-ready home truly offers the complete package. (id:44479)
Coldwell Banker Signature
1730 11th Avenue Nw
Moose Jaw, Saskatchewan
Welcome to this stunning two-storey home. It’s the kind of place that catches your eye as you drive down the street, with charming curb appeal and a spacious front porch perfect for morning coffees in this quiet, friendly neighborhood. The home backs green space, and the gate to the park is only a few steps away. Inside, you’re greeted by an open concept design with tall ceilings and warm hardwood floors that make you feel instantly at home. The dining area has plenty of space for a large table and the kitchen features ample cabinetry, a large pantry, granite countertops, and while doing dishes you have a great view of your backyard. Just off the back door is a convenient half bath. Upstairs is thoughtfully planned with three bedrooms, each offering a walk-in closet. The primary suite features a 4-piece ensuite, and there's an additional 4-piece bathroom for the other bedrooms, complete with granite counters. The laundry room is also upstairs so you don’t have to run up and down the stairs, and it includes a sink for easy clean-ups. The basement is open for your design ideas, already partially finished with drywall, rough-in plumbing for a bathroom, and a large window for a future bedroom if desired. Outside, the backyard is fully fenced with a lovely deck and a heated, insulated two-car garage. And yes, the park behind you means easy access and beautiful green views. It doesn’t get much better than this. Call your local Realtor today! (id:44479)
Boyes Group Realty Inc.
103 5303 Universal Crescent
Regina, Saskatchewan
Welcome to Unit #103 at 5303 Universal Crescent, located in the highly desirable Harbour Landing community in Regina's south end — a luxury-style condo living experience that blends comfort, convenience and impression. Step into this modern, thoughtfully designed 2-bedroom, 2-bathroom home in the iconic Fontaine Bleu building (built 2013) and enjoy over 1,000 sq ft of open-concept space. This main floor unit, features hardwood floors + ceramic tile throughout, wide windows bringing in natural light and a seamless flow from the kitchen into the dining and lounge area. The kitchen is a standout — generous counter space, an eat-up island, and a large walk-in pantry provide plenty of storage and functionality for both everyday meals and entertaining. Each bedroom includes a walk-in or walk-through closet, and the primary suite features its own full 4 pc ensuite bath for added privacy. A second full bath serves the main living space and second bedroom (ideal as a guest room or home office). In-suite laundry and underground parking bring added convenience. Additional comforts include central air-conditioning, natural gas BBQ hookup on the balcony (perfect for summer evenings), and condo fees that cover heat, water, sewer, snow removal and more — meaning fewer maintenance worries for you. Don't forget about the gym and theatre room!! Beyond your front door, the location truly shines. Harbour Landing offers walking paths, nearby parks, shopping and dining options within easy reach — a lifestyle of ease just minutes from home. Whether you’re a downsizer seeking low-maintenance luxury, a professional looking for style and convenience, or an investor drawn to strong rental potential, this condo delivers. Don’t miss the opportunity to call #103 5303 Universal Cres your new address — schedule a showing today. (id:44479)
Coldwell Banker Local Realty
226 Saskatchewan Street E
Kamsack, Saskatchewan
GOOD SOLID STARTER OR RETIREMENT HOME IN A GREAT LOCATION.... Welcome to 226 Saskatchewan Avenue East in Kamsack! Situated on the East side of town in an ideal neighborhood is a great opportunity on an affordable home. A concrete double driveway with mature landscaping provides a pleasant arrival! Boasting a massive lot measuring 70' x 250' the possibilities are endless with such a large amount of land! Built in 1968 this fine well built home provides 3 bedrooms and 2 baths, a full finished basement and an attached single car garage that is directly accessible into the home. Many features within that include; central air conditioning, gas fireplace, built in oven, electric cook top, and appliances included. Also featured a separate dinning area as well as patio doors overlooking the spacious backyard and sheltered patio area. The basement provides much added living space and boasts a history of a dry basement. This is a functional home with plenty of opportunity to expand upon! Call for more information or to schedule a viewing. Heating: Natural gas forced air, Taxes:$ 2519/year. (id:44479)
RE/MAX Bridge City Realty
1516 Isabella Street E
Saskatoon, Saskatchewan
Welcome to 1516 Isabella Street E, a beautifully maintained and thoughtfully updated bungalow home that offers comfort, functionality, and exceptional value. With important mechanical upgrades and stylish interior improvements throughout, this property is truly move in ready and designed for long term peace of mind.Step inside to a warm and inviting main floor featuring newer vinyl plank flooring, complemented by original hardwood parquet in the living room that adds timeless charm to the modern updates. The home also features upgraded lighting, a full main floor bathroom renovation completed in 2021, and a Bosch dishwasher installed last year. The basement continues to impress with upgraded floating laminate flooring and excellent flexibility for future development. It is roughed in for a potential suite or secondary kitchen, including 220 volt power, offering a fantastic opportunity for added living space or future revenue.Key mechanical upgrades include a new furnace installed in January 2022 and a replacement central air conditioner in 2019, ensuring year round comfort and efficiency. Outside, the property offers with an extra long driveway completed in August 2018, providing ample parking and ideal space for boat or smaller RV storage. Both the house and garage received new shingles in 2018, and recent landscaping along with a new backyard fence add to the home’s privacy and curb appeal. The 20 x 22 heated garage offers exceptional convenience for storage, hobbies, or year round use. This home offers the perfect blend of modern updates, essential improvements, and functional outdoor space, making it an excellent choice for anyone seeking a well cared for property with room to grow. A must see for buyers looking for quality, comfort, and value. (id:44479)
RE/MAX Saskatoon
67 Main Street
Candle Lake, Saskatchewan
Cozy cabin on Main Street close to all amenities Candle lake has to offer. Plenty of room on your new lot to store all of your lake toys. (id:44479)
Exp Realty
339 Third Street
Kamsack, Saskatchewan
Here is a charming starter home on a double lot that is close to everything. This cozy 936 sq ft gem is nestled in a great neighborhood just blocks from downtown shops, restaurants, and the elementary school. Perfect for first-time buyers or downsizers, this bungalow offers comfort, convenience, and room to grow. Inside, you'll find 2 spacious bedrooms, a full 4-piece bathroom, and a bright, open-concept living and dining area ideal for entertaining. The kitchen comes fully equipped with all appliances, making move-in a breeze. A 3-season rear porch adds extra storage and flexibility. The partially finished basement expands your living space with a rec room, office area, cold room, and laundry/utility area, perfect for hobbies or a home workspace. Outside you will enjoy the private patio with a pergola next to a fire pit, ideal for summer evenings. The detached garage includes an attached solarium, offering a sunny retreat or greenhouse potential. The backyard is partially fenced, great for pets or play. Recent updates include a new hot water tank (2020). Situated on a generous double lot, this property offers space, charm, and an affordable future. (id:44479)
Ace Real Estate & Insurance Services Ltd.
113 Olauson Crescent
Vanscoy, Saskatchewan
Welcome to 113 Olauson Crescent, where comfort, space, and everyday luxury meet. This rare bungalow offers 2824 sq ft of living space , with 5 bedrooms, 3 bathrooms, multiple living spaces, and a fully finished basement. Inside, the airy 9-foot ceilings and sun-filled windows set the tone. The main floor is designed with real life in mind: a formal living room with a cozy fireplace, a separate family room, and an additional sitting area that invites morning coffee, quiet conversations, or curling up with a book. The flow feels natural, open, and incredibly comfortable — the kind of layout that makes hosting or unwinding effortless. The kitchen is the heartbeat of the home. Featuring a walk-in pantry, an oversized island, and tons of cabinetry, it’s built for busy households, big holiday meals, and everyday cooking that doesn’t feel cramped or cluttered. From here, step right into your private outdoor retreat — a spacious deck and patio with a gas BBQ hookup, perfect for crisp fall grilling, warm summer nights. The lower level opens up into a massive, beautifully finished basement built for fun and relaxation. A full-size pool table (included!), a bar area with sink, a 4-piece bath, two large bedrooms, and generous storage make this level feel like its own getaway. And with in-floor heat throughout both the basement and the double attached garage, winters become something you barely notice.Work shop area as well in garage. Outside, raised garden beds are ready for your spring planting, and the yard offers plenty of room for pets, play, and quiet evenings outside. The community is welcoming, the school is just a short walk away, and with Saskatoon only minutes down the road, every amenity is within easy reach. This is a home designed for people who want space, comfort, and quality — without giving up the warmth and charm of small-town living. Quick possession is available, you could be settled in before Chrismas,call your favourite REALTOR® to book a showing. (id:44479)
Exp Realty
327 S Avenue S
Saskatoon, Saskatchewan
Fantastic investment opportunity! This fully tenanted 4-unit building is a true turn-key revenue property, ready to cashflow from day one. With recent upgrades, steady rental income, and professional management already in place, this property is an excellent choice for both seasoned investors and those looking to step into the rental market with confidence. The building has seen several important updates in recent years, including a newer boiler system for efficient heating and updated flooring in select units. Each of the four suites is thoughtfully designed with a generous living area, functional kitchen, two well-sized bedrooms, and one full bathroom. Added convenience is provided with in-suite washers and dryers for each unit, a feature tenants truly appreciate and that helps maximize rental appeal. The property currently generates $5,225 per month in gross rental income, with tenants responsible for their own power utilities keeping operating expenses lower and cashflow stronger. Location is another strong advantage. Situated close to shopping, St. Paul’s Hospital, schools, and multiple bus routes, tenants enjoy easy access to everything they need. The demand for rental housing in this area remains strong, adding to the long-term security and appeal of the investment. With a solid tenant base, reliable income, and important upgrades already completed, this outstanding revenue property is well-positioned to deliver consistent returns for years to come. Properties like this don’t come along often, schedule your viewing today and secure this opportunity before it is gone! (id:44479)
Royal LePage Varsity
59 18th Street E
Prince Albert, Saskatchewan
1092 sg, ft, 6 bedroom, 2 bath, Bungalow in the East Hill area, with legal suite in basement. The suite includes a Kitchen, living room, 2 bedroom and 4pc bath. Newer High EFF furnace and power vented water heater, newer shingles, and newer electrical panel and wiring. Great Revenue Property or first time home buyer opportunity. Come have a look! (id:44479)
RE/MAX P.a. Realty

