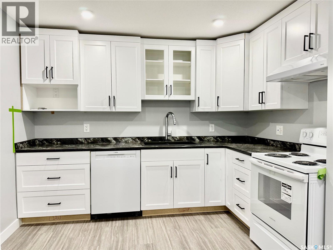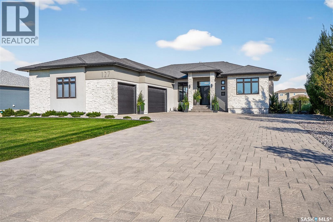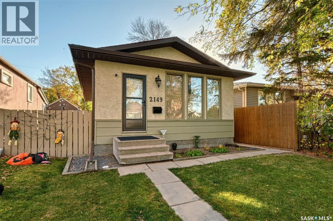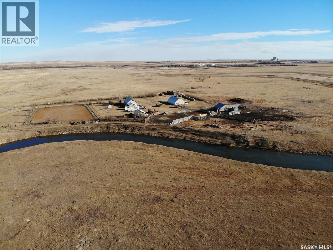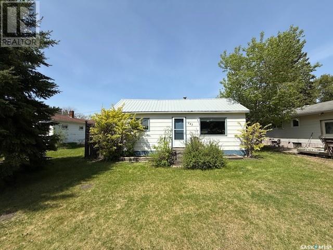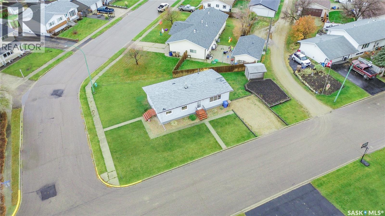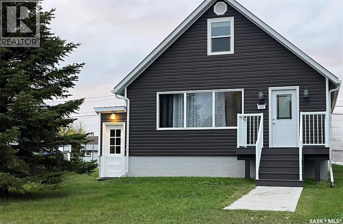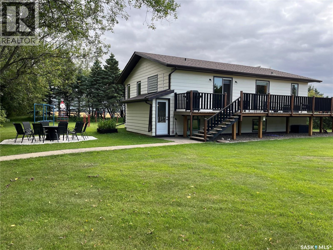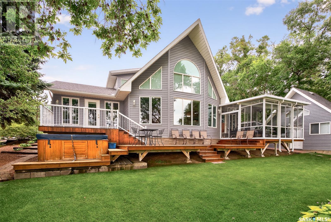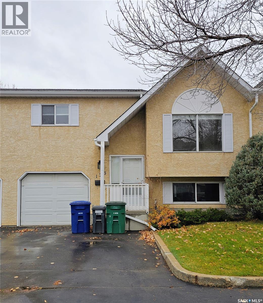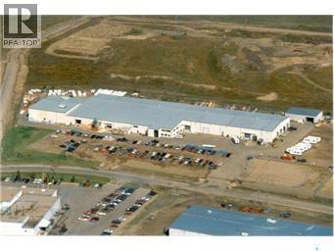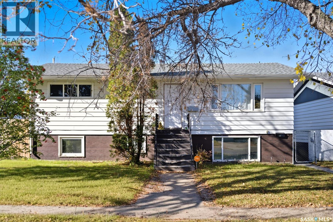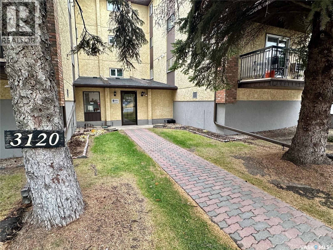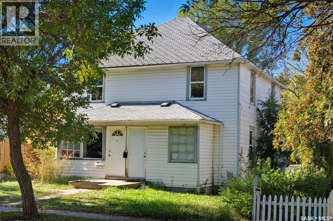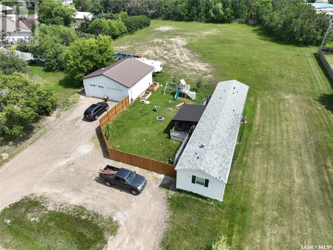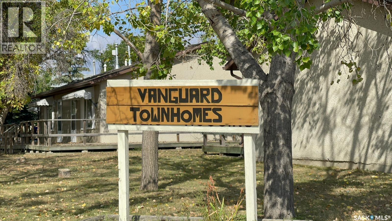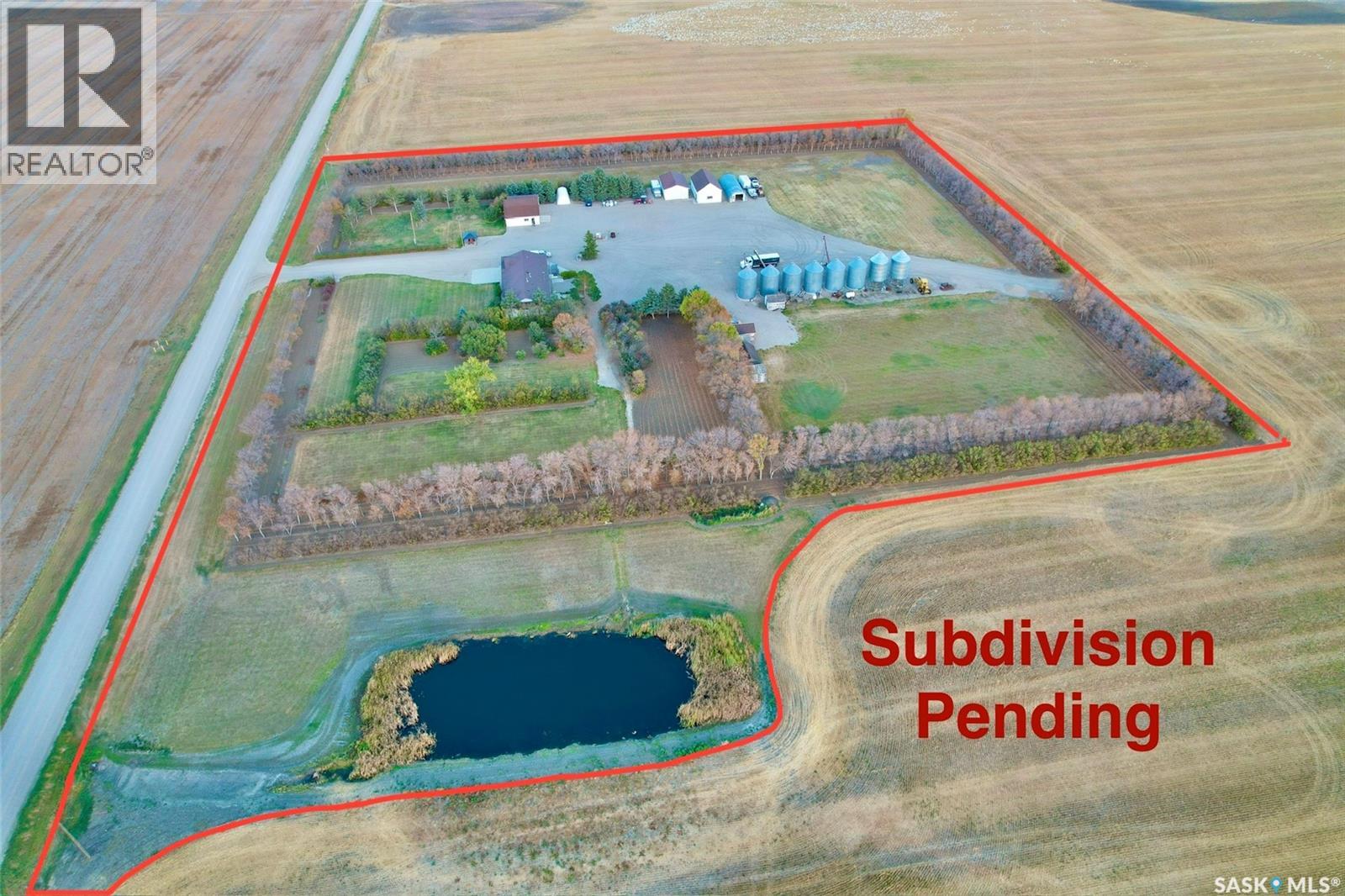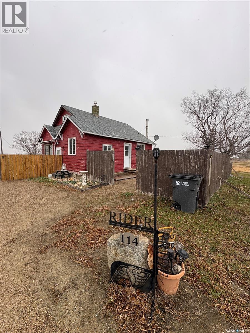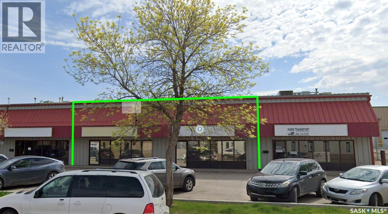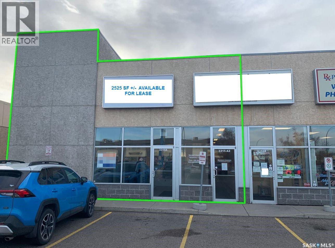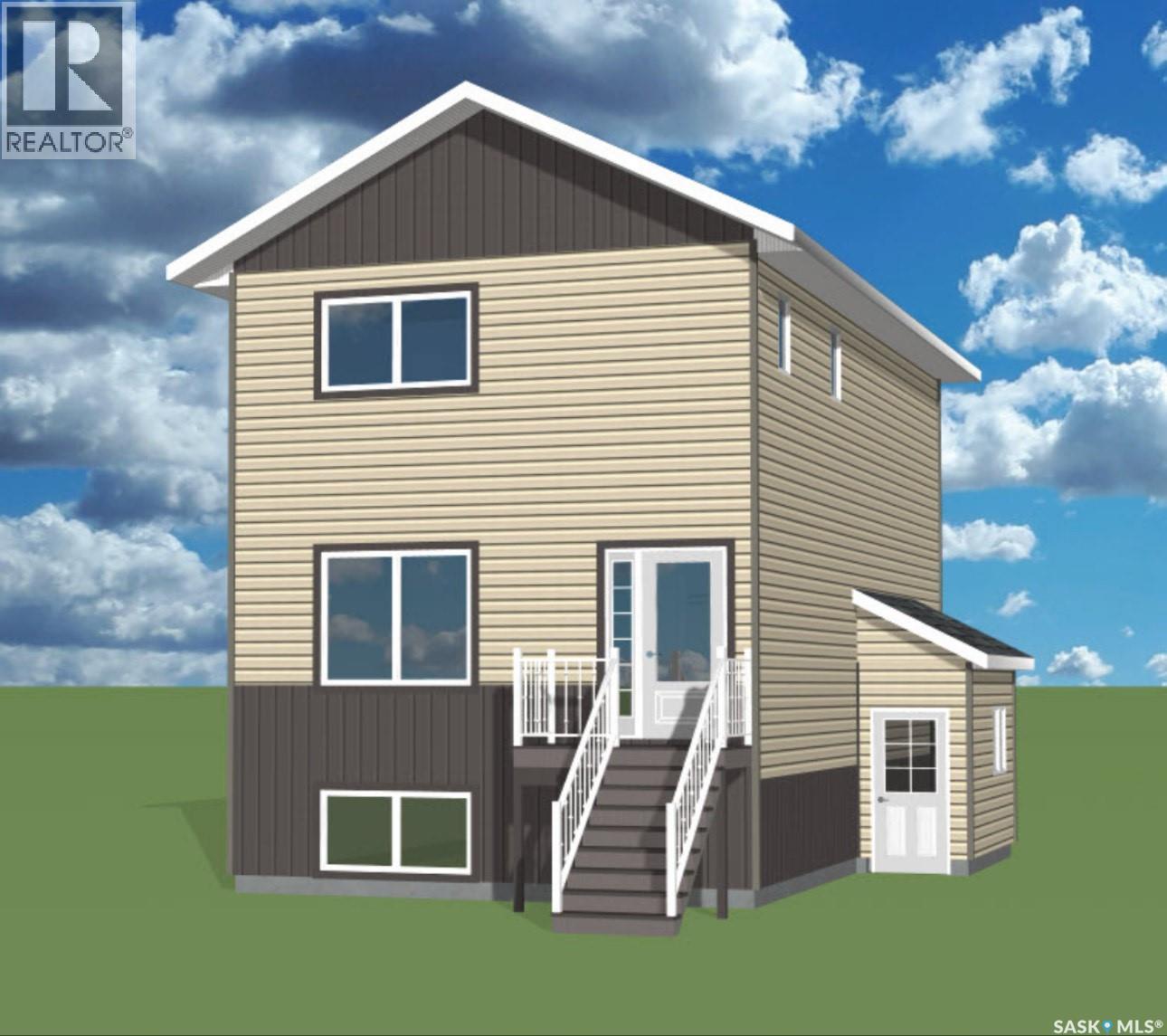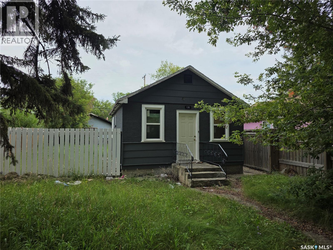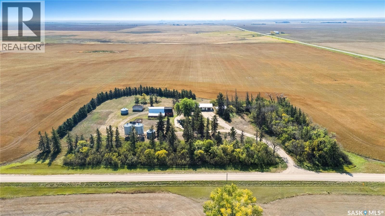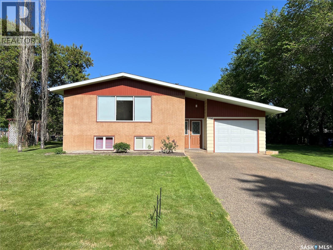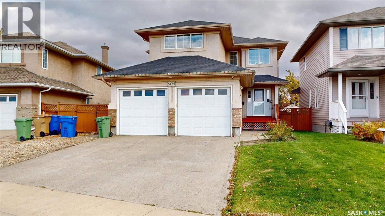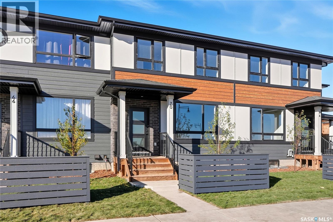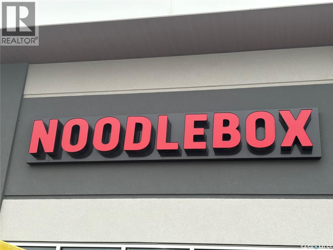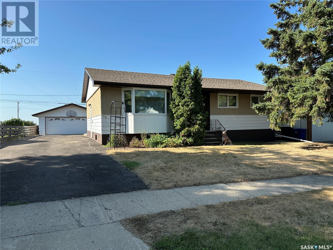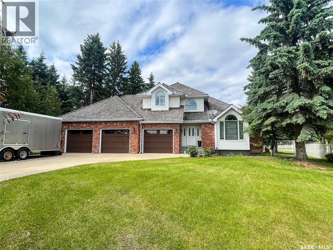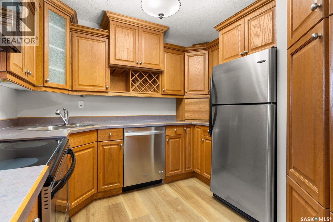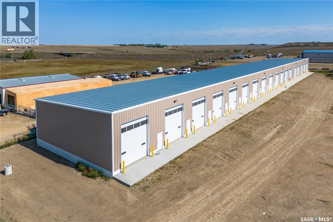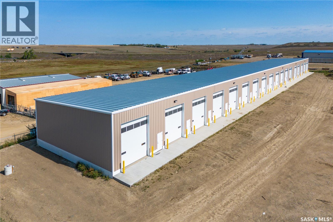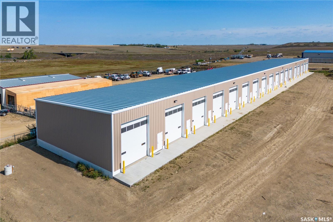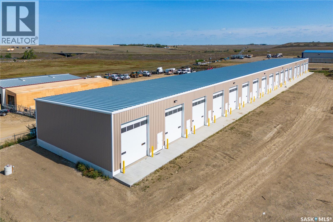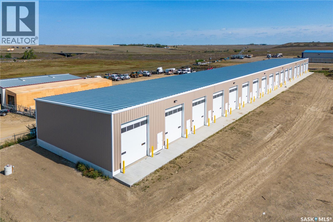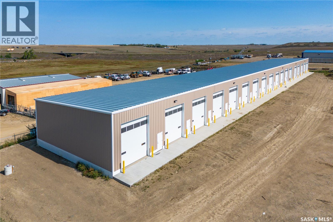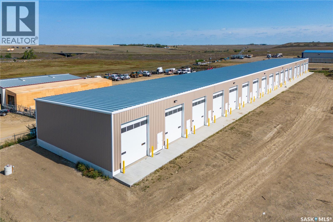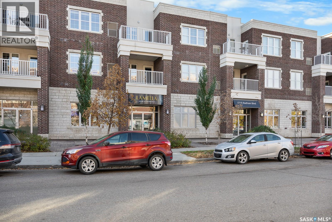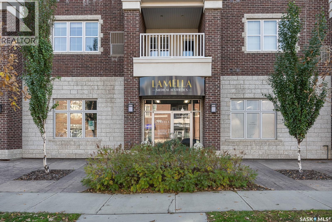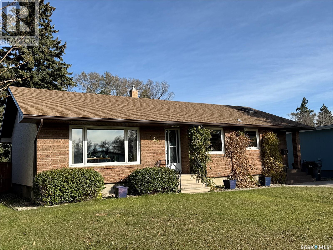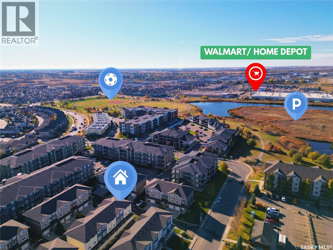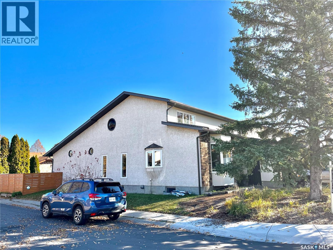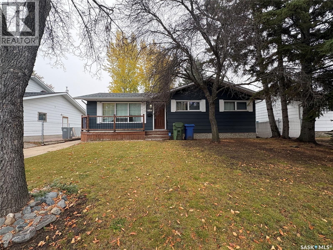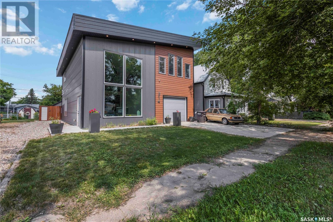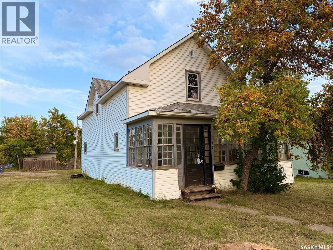104 607 10th Street
Humboldt, Saskatchewan
Bright airy open concept ground floor Condo at Parkland Condominiums for Sale! This 2 bedroom suite has access to deck with patio area just off your living room. Enter this suite into a bright open foyer with vinyl plank floors throughout the unit. The kitchen will have white cabinets with black arborite counter tops, white subway tile backsplash and undermount sink. B/I dishwasher, hood fan, fridge and stove included. The living room allows lots of natural light through the patio doors and boasts a wall air conditioner. A bright hallway leads you to the two bedrooms with closets. The laundry room with washer/dryer is spacious and conveniently located across from bedrooms. A 4 pc bath with white cabinets and lighter arborite counter tops. One electrified exterior parking stall included. Enjoy living close to downtown, shopping, schools and services. Interior walls to be painted light grey and floors to be lighter grey vinyl plank. Buyers to contact City of Humboldt for more information regarding taxes. Close to downtown Humboldt and approx 45 min from BHP Jansen Mine site. Call today to view! (id:44479)
Century 21 Fusion - Humboldt
127 Iron Bridge Drive
Moose Jaw, Saskatchewan
A truly exceptional residence nestled in the prestigious Estate of Iron Bridge on the edge of Moose Jaw’s city limits. This stunning home is a masterpiece of thoughtfully designed living space perfectly blending luxury & functionality throughout. The expansive yard includes UGS & drip lines to all plantings ensuring a vibrant, low maintenance outdoor space & serene ambiance with Gemstone lighting throughout the exterior creating a warm, inviting glow at night – no more hanging holiday lights! Stepping inside this meticulously crafted home through the exquisite foyer, the main level boasts over 1,800 sq ft of open concept living perfect for relaxing or entertaining guests. The Kitchen features sleek, sophisticated cabinetry with a high-end appliance package & oversize island – a true chef’s delight! With 2 laundry spaces (1 on each level!), ample storage & a mudroom with lockers, practicality meets comfort effortlessly. You will find 6 Bedrooms (currently 1 used for home gym & another for dedicated office) throughout the home (3 on each level) & 4 out of the 6 rooms have walk-in closets. The generous Primary Suite features a fireplace, walk-in closet & Ensuite - Imagine waking up every morning to THIS view! The Walk-Out Basement extends the living space dramatically with a large Family Room featuring a gas fireplace, wet bar with island for entertaining & additional storage all heated by in-floor systems for year round coziness (also in key areas such as Entryway, Bathrooms & Kitchen!). The triple car garage is equally impressive with built-in storage, in-floor heating, wiring for an electric vehicle & welder & a convenient sink for quick clean up after time in the yard. This spectacular property exemplifies luxury living with countless upgrades & attention to detail. A rare opportunity to own a truly special home in one of Moose Jaw's finest neighborhoods! Reach out today to schedule your private tour & experience all that this outstanding residence has to offer. (id:44479)
Realty Executives Mj
2149 Pasqua Street
Regina, Saskatchewan
Loaded with upgrades and ready to move into! Step inside this fully developed Cathedral bungalow and take note of the bright open concept living space. The living room offers laminate flooring that compliments the open spacious kitchen that has a breakfast bar overlooking the living room. There are two bedrooms on the main level with good closet space and located close to the updated four piece bath. Basement development includes a large recreation room, a bedroom, storage room and four piece bath. Enjoy the private, fenced low maintenance xeriscaped backyard from the brick patio. Other upgrades include new shingles and eaves in 2023. Don't miss out on the opportunity to make it yours, call today to book your viewing! (id:44479)
RE/MAX Crown Real Estate
Kot Ranch
Hart Butte Rm No. 11, Saskatchewan
This property comprises a quarter section located in the Rural Municipality of Hart Butte just minutes from the Town of Coronach. Girard Creek runs through the land, providing a reliable and abundant water source for the ranch at all times. Natural gas is available on the property. Residential Buildings The main residence is a 4 bed/2 bath house featuring a one-car attached garage. Currently, this attached garage serves as a porch and utility room. The house is wired to accommodate a backup generator, ensuring continued operations during power outages. Outbuildings and Infrastructure • The Horse barn is constructed with a concrete floor and is fully serviced with both power and water. • A large Quonset building measuring 40 by 60 feet offers ample space for equipment storage or other needs. • The property features corrals and three watering bowls to support livestock operations. • A separate, one-car detached garage is equipped with electrical power, providing additional storage or workspace. • Outdoor Riding Area in main yard that allows for roping, barrel racing etc. Land and Fencing The entire quarter section is cross-fenced, allowing for effective management and rotation of livestock. Of the total acreage, 50 acres are cultivated, while the remaining 101 acres consist of native grass, supporting both grazing and crop production. (id:44479)
Great Plains Realty Inc.
243 First Street E
Norquay, Saskatchewan
Step inside this charming and deceptively spacious home, where classic character meets thoughtful modern updates. Originally built in 1947, with a well-integrated addition in 1984, this 1334-square-foot residence offers plenty of room to grow. Featuring 3 comfortable bedrooms, 2 bathrooms and laundry on the main floor, this home provides functionality and warmth in every corner. The kitchen is a standout, boasting a stylish backsplash, a convenient island, and refreshed lighting. Updates throughout the home include new light fixtures and ceiling fans, adding both comfort and style. A new hot water heater installed in 2024 ensures efficiency and reliability. Outside, you'll find an 8x12 garden shed and a cozy fire pit—perfect for enjoying summer evenings. The 18x24 detached garage, built in 1996, is insulated and ready to be finished to suit your needs. Plus, the prime location next to a school and close to downtown adds exceptional convenience. Bigger than it looks, this inviting property is packed with potential. Come and see for yourself! (id:44479)
Ace Real Estate & Insurance Services Ltd.
120 Saskatchewan Crescent
Kinistino, Saskatchewan
Welcome to 120 Saskatchewan Crescent – A Stylish Suburban Escape where you can experience true comfort, tranquillity, and refined living. Kinistino is a warm and welcoming community where peaceful surroundings meet small-town charm and where life happens at a peaceful pace. This thoughtfully designed residence invites you to step into a lifestyle of pure bliss. From the moment you enter, you're greeted by a stylish lounge area designed for relaxation and connection. The modern kitchen is a true showpiece, featuring a butcher block countertop, generous cabinetry, and ample space to inspire your inner chef. This thoughtfully designed home offers 3 spacious bedrooms, A well-appointed 4-piece bathroom, an unfinished basement brimming with potential—perfect for a future media room, gym, or more space for a growing family Situated on a prime corner lot, the property offers both privacy and curb appeal, with room to expand or landscape to your heart’s desire. Whether you're starting out or seeking a peaceful upgrade, this home blends modern comfort with future possibilities in a location that feels like home. (id:44479)
Exp Realty
529 Albert Street
Hudson Bay, Saskatchewan
PRICE ALERT!! Curb Appeal at Its Finest! This recently renovated home is full of character and space. Inside you’ll love the large living room, many bright windows let in the natural sunlight, the updated bathroom was updates by bathfitter. The 4-piece bathroom is roomy, fresh and sparkling. The home also features updated siding with extra insulation and a durable metal roof. We have a maintenance free East deck and also a back entrance porch for added convenience for room for those jackets and boots. The spacious lots offer a garden space, mature trees, and a storage shed. With 4 bedrooms, built-in cabinets, and closets throughout, there’s room for the whole family. Appliances are all included: fridge, stove, washer, dryer, microwave, and hood fan. Plus, it’s located close to the hospital & clinic and dentist for added medical convenience. Hudson Bay offers many recreational facilities for the whole family. Movie theatre, skating & curling arena. Walking trails and snowmobile trails. A skate park and library to name a few. Surrounded by the Northeast nature of provincial forest and lakes! A short hour drive West on Highway #3 will bring you to Tisdale on the way to Melfort and Saskatoon and South an hour down Highway #9 we have Preeceville on the way to Yorkton and Regina. Quick possession is available and is for sale only no rental option. Affordablely priced! Set up your viewing today! (id:44479)
Royal LePage Renaud Realty
Pohler Acreage
Spalding, Saskatchewan
Beautiful Acreage located between Spalding and Annaheim. Nestled within a beautifully treed 10 acre property, this charming acreage offers the perfect blend of comfort and tranquility. Built in 1982, the 1134 square foot home is thoughtfully designed, featuring a primary bedroom and a 4 piece bathroom on the main floor, providing ease of living. The main floor also includes a versatile office, a spacious living room, a generous dining area and a large kitchen equipped with a large island, ample storage space and newer stainless steel appliances. A convenient mudroom/laundry area adds to the home's functionality. Descend to the recently renovated basement completed in 2020, and discover three additional bedrooms, another 4 piece bathroom, a sprawling family room perfect for gatherings, and a separate back door entrance with a mudroom. The basement also offers plenty of storage options, ensuring everything has its place. The outdoor amenities are just as impressive. A wrap-around deck invites you to enjoy the serene surroundings, while the yard features a metal 8-piece playground, concrete firepit area with seating for 10, an inground swimming pool for those warm summer days, and a volleyball net for fun with family and friends. The home is heated with an efficient electric boiler with in-floor heating, ensuring comfort throughout the year. This property combines the best of rural living with modern conveniences, making it an ideal retreat for those seeking a peaceful lifestyle. Located 9 miles from Annaheim, 7 miles from Spalding and 40 minutes from Humboldt, this is an amazing space to raise a family or enjoy quiet times. Call your Realtor® to view today! (id:44479)
Century 21 Fusion - Humboldt
417 Daniel Drive
Dufferin Rm No. 190, Saskatchewan
Welcome to this exceptional lakefront home located in the desirable North Grove area of Buffalo Pound Lake. From the moment you step inside, you are greeted by a spacious foyer with a conveniently located 3-piece bathroom. Down the hallway, you’ll find a versatile den and a walk-through laundry and storage room that leads into a beautifully designed kitchen. The kitchen features hickory cabinetry, a pantry, and a functional island with a built-in natural gas cooktop. The island’s raised eating bar comfortably seats four, making it perfect for casual dining or entertaining. The adjacent dining area offers ample space for a large family table and flows seamlessly into a fully enclosed 3-season sunroom, which opens onto a tiered deck overlooking the lake. The living room is a showstopper with vaulted ceilings, expansive south-facing windows that flood the space with natural light, and breathtaking lake views. A cozy natural gas stove adds warmth and ambiance on cooler evenings. The primary suite is generously sized and includes private access to the lake-facing deck. The luxurious ensuite features dual vanities, a makeup station, a spacious walk-in shower, and a walk-in closet. The upper loft offers a flexible open area currently used as an office, a second bedroom, and a 4-piece bathroom—ideal for guests or children. The lower level is designed for family enjoyment, offering a large family room, three additional dens, and a 3-piece bathroom. Outside, you’ll discover your own personal oasis. The backyard includes a large garden area, covered patio, storage shed, and a unique guesthouse currently set up with three beds. There’s also an outdoor 3-piece bathroom for added convenience. The front yard features mature landscaping, a deck with a hot tub, and a fire pit area for relaxing evenings. A 20’ x 30’ boathouse with 10-foot walls completes this incredible lakefront package. This one-of-a-kind property must be seen to be fully appreciated. (id:44479)
Realty Executives Mj
126 320 Heritage Crescent
Saskatoon, Saskatchewan
Well cared for Bi Level Townhouse in Wildwood. 3 bedroom,2 bath, gas fireplace, spacious living areas, with extras including central air, central vacuum, underground sprinklers and an oversized garage. Private fenced yard with large deck off of the kitchen. Ideally located just steps to Lakewood park and Civic Centre. Pets are allowed with board approval. (id:44479)
Royal LePage Saskatoon Real Estate
100 Canola Avenue
North Battleford, Saskatchewan
INDUSTRIAL BUILDING AND PROPERTY. The Main Industrial building is 91,300 sq. ft. single-story building with an additional 6,000 sq. ft. mezzanine with offices. The foundation and flooring are reinforced concrete slab. Pre-engineered steel structure with insulated metal cladding and metal roof. Radiant heat & full sprinkler system. With overhead doors ranging from 14 x 14 to 18 x 18 in size. Included are 1-20-ton crane, 2-10-ton cranes, 4-5-ton cranes. Second building is 3,920 sq. ft. with 2 overhead doors. Reinforced concrete floor. Pre-engineered steel structure with insulated metal cladding & metal roof. Radiant heating. Third building is 3,750 sq. ft. single-story wood frame building with metal siding. Overhead door. Irregular shaped lot of approx. 12 acres with 1,026.5 ft. of frontage (with fenced compound & security) along Canola Ave. Parsons Industrial Park North Battleford, SK. This property has a tenant with a full triple net lease to 2030. Also available is listing A2070374. (id:44479)
RE/MAX Of The Battlefords
1051 109th Street
North Battleford, Saskatchewan
Welcome to 1051 109th Street in North Battleford, the main level is 1040 sq ft with 3 bedrooms, and a 4pc bath on the main with a large living room. The basement has its own entrance to a 2 bedroom suite with big bright windows, a full kitchen, a 4 pc bath and spacious living room. The yard is fully fenced with a garden area and a double detached garage. Each suite is metered separately (2 energy bills and 2 power bills). (id:44479)
Exp Realty
101 3120 Louise Street E
Saskatoon, Saskatchewan
Welcome to Brandtwood Estates on Louise Street! This corner unit offers an ideal layout for those seeking space, comfort and accessibility. Designed with mobility in mind, the home features vinyl flooring throughout and thoughtful touches for easy living. Enjoy natural light all day with east and south-facing updated windows, complete with custom blinds and room-darkening patio sliders for added privacy and comfort. The large living room features patio doors that open to a private balcony. Adjacent to the thoughtfully designed kitchen is a generous dining area, ideal for everyday living and entertaining. The huge primary bedroom includes a convenient 2-piece ensuite and the second bedroom is also spacious. You’ll love the large laundry room, offering exceptional organized storage plus side-by-side Samsung washer and dryer with pedestal drawers. Brandtwood Estates is a friendly, well-managed building with a strong reserve fund and outstanding amenities—including a large amenities room with kitchen, fitness area, pool table and library, plus frequent social gatherings that foster a real sense of community. There’s also a workshop in the parkade for hobbyists, and underground parking (stall #101 in the east garage) with storage right in front of your space. Move in and enjoy comfortable, worry-free living in one of the most welcoming communities on Louise Street! (id:44479)
RE/MAX Saskatoon
1121 108th Street
North Battleford, Saskatchewan
Welcome to 1121 108th Street in North Battleford this two storey offers two full suites and undeveloped basement. On the main floor you will find porch, good size living room, updated kitchen with main floor laundry, 4pc bathroom and two bedrooms. Second offer has spacious kitchen, living room, 2 good size bedrooms and 4pc bathroom. Basement is open for development. Unit A rents for $1025 monthly and Unit B rents for $1000 monthly. (id:44479)
Exp Realty
221 Turbantia Street
Esterhazy, Saskatchewan
HOUSE & SHOP ON A LARGE LOT-Welcome to 221 Turbantia St. This cozy AC'd up 3 bedroom, 2 bathroom mobile room would make the perfect starter home. Semi Open concept for your family lounging, with 2 bedrooms and the main bathroom on one end and the main bedroom with an attached bathroom on the other end. Both entrances lead onto a spacious deck, walk out into a fenced yard sitting on double lots! The 29x31 garage has a natural gas furnace and a wood stove. All located along a private street on a fenced lot in the great community of Esterhazy. (id:44479)
Exp Realty
1809 Progress Avenue
Vanguard, Saskatchewan
Here is a well-maintained 7-door revenue property that will keep you up at night if you don’t at least seriously consider its potential. You can enlighten yourself about the village of Vanguard at their website http://www.vanguardsk.ca/. This previous government-owned housing project consists of one building with four 1-bedroom suites, and a second identical building where 2 units were renovated to be one larger 2-bedroom suite, and then the other two 1-bedroom units as well. Each unit has its own laundry room, furnace, hot water heater and power, eliminated common area expenses for a landlord. Units 3 and 4 are also co-joined with a doorway, allowing further options to rent out a larger space. There is a beautiful deck system, paved and powered parking as well as a garage-sized shed. Furnaces are updated mid and high efficient, shingles were replaced within the past 4 years, and insulated doors and PVC windows are further updates. Please note that the full civic address is 1809 Progress Ave. and 1810 Armada St., Vanguard, SK. This property can also be purchased with the similar 4-plex across the street, 1508 Armada Street, MLS #SK021509 https://portal.onehome.com/en-CA/share/1020160Z68959 (id:44479)
Century 21 Accord Realty
Wiseton Martin Acreage
Milden Rm No. 286, Saskatchewan
Immaculately maintained 11-acre acreage located just west of Wiseton in the RM of Milden (pending subdivision). The spacious 2,416 sq ft bungalow offers 5 bedrooms, 2.5 baths, a heated double attached garage, and a bright, functional layout designed for family living. The home features newer shingles within last 3 years, a high-efficiency Lennox furnace, central A/C, natural-gas fireplace, and Generac backup generator. The yard has been professionally laser-levelled for perfect drainage to the dugout (no spring puddling) and includes a large garden, mature shelterbelt, and open meadow laser levelled for a future Quonset. Outbuildings include a radiant-heated auto shop with lift and paint booth, an in-floor heated woodworking shop with upper storage, and multiple cold-storage buildings, including a quonset and concrete-floor sheds. The well-planned bin yard offers 2 hopper bins and 6 cement-bottom bins (29,200 bu total); hopper bins can be removed for a price adjustment, and the cement bins provide rental-income potential. Serviced with Elrose Pipeline potable water, natural gas, and septic pump-out, this acreage combines comfort, functionality, and true pride of ownership. See attached supplement for additional information and aerial footage of acreage. (id:44479)
Boyes Group Realty Inc.
114 Mcintosh Street
Markinch, Saskatchewan
Welcome to 114 McIntosh Street in the quiet community of Markinch, just under an hour from Regina. This charming home is a perfect fit for first-time buyers or anyone looking for an affordable home to make their own. Step inside to an inviting open-concept kitchen and living room, creating a warm, connected space ideal for cooking, entertaining, or cozy evenings in. The home features newer windows that let in beautiful natural light, and the bathroom includes in-floor heating. With two bedrooms plus the potential for a third, you’ll have flexibility to grow — whether you need an extra bedroom, office, or hobby room. Outside is where this property truly shines. Enjoy the gorgeous yard, perfect for kids, pets, gardening, or simply soaking up the outdoors in your own peaceful space. If you’ve been looking for a well-kept home in a friendly rural community, this one is a must-see! (id:44479)
Century 21 Able Realty
550 Main Street N
Ituna, Saskatchewan
Great opportunity in this busy town. So many possibilities !! Cafe, convenience store or possibly a dance/fitness studio. There is a full kitchen, bathroom and a bedroom on the main level . The upper level has another bedroom and sitting area as well. Downstairs is open with a family room, bathroom and utility room. List of renovations upon viewing. (id:44479)
Century 21 Able Realty
B/c 2924 Miners Avenue
Saskatoon, Saskatchewan
4,850 SF +/- end warehouse bay available for lease in the North Industrial Area. Located on Miners Ave., the property is situated just off 51st St., one of Saskatoon's main industrial traffic routes. The warehouse bay includes two 12'x14' grade level overhead doors for loading. The bay is open and spacious and includes floor drains. The warehouse includes 1 x washroom and 1 x store front office and showroom area. Gated and secure private compound is also available. (id:44479)
RE/MAX Saskatoon
A 3315 Fairlight Drive
Saskatoon, Saskatchewan
Prominent retail location available with excellent exposure on the corner of Fairmont Dr. and Fairlight Dr. Located next to the Westwinds Primary Health Centre in the Confederation business district. Professionally managed and well maintained property. Currently built out for previous medical use which includes exam rooms, reception area, staff areas and one (1) fully accessible washroom. Other current uses at property include Pharmacy and Veterinarian Clinic. There are 53 full size parking stalls available for common use. Unit A - 2525 SF. $18.00 PSF Net Rent; $8.90 PSF Occupancy Cost (inc. Property Tax); Net Rent ($3,787.50) + Occupancy Costs ($1,872.71) = $5,660.21 + GST per month. (id:44479)
RE/MAX Saskatoon
13 Clement Road
Lanigan, Saskatchewan
Rare investment opportunity — Legal 2-bedroom basement suite included. Buy with confidence in a growing community with increasing housing demand. Located in close proximity to the BHP Jansen Mine Project and the Aspen Power Station development, this property offers strong appeal for those working in the area as well as investors seeking long-term rental stability. Welcome to 13 Clement Road in Lanigan — a 1520 sq. ft. 2-storey home offering a functional and modern layout. The primary residence includes 3 bedrooms and 2.5 bathrooms, along with convenient second-floor laundry. The main floor features LVP flooring, and the second floor has carpet throughout except for tile flooring in the laundry and bathrooms. The kitchen includes soft-close cabinetry, quartz countertops with backsplash, and LED lighting throughout. A fully developed legal basement suite adds 2 additional bedrooms and a 4-piece bathroom, providing excellent suitability for rental accommodation or multi-generational living. The suite features LVP flooring, laminate countertops, a separate HRV and hot water tank, and electric baseboard heating. Home Features: • Total 5 Bedrooms and 3.5 Bathrooms (3 + 2 configuration) • Triple-pane windows • LED lighting throughout Exterior: Concrete walkway to front and side entries, 22’ x 22’ concrete parking pad with alley access, and a large lot offering room to customize landscaping. Attached front elevation image is a conceptual rendring only and may not reflect the final finished home. Progressive New Home Warranty included. Buyers may be eligible to apply for the Saskatchewan Secondary Suite Incentive (SSI) program; the builder will provide required docs. for the buyer’s application. Upgrades and Add-Ons Available: Garage package, deck, and landscaping options. Now available for Pre-Sale with an estimated completion of Spring/Summer 2026. Interior selections may be customized for early buyers. Contact your preferred REALTOR® for details. (id:44479)
Realty Executives Saskatoon
130 K Avenue S
Saskatoon, Saskatchewan
Great little project house. Priced to sell. (id:44479)
Exp Realty
Pomrenke Acreage
Lake Of The Rivers Rm No. 72, Saskatchewan
Are you looking for an acreage to call your own? This beautifully treed 10 acres is just an 1/8th of a mile off pavement but feels very private due to all the trees. The bungalow style home boasts just under 1,300 sq.ft. plus an oversized single attached garage! From your attached garage you head inside to your large mudroom complete with a wash sink! From there you head into your open concept kitchen / dining room. The spacious U-shaped kitchen boasts lots of cabinets and counter space with beautiful views of your yard. Next we find a huge living room with large windows giving lots of natural light - the perfect space for the whole family or for entertaining. Down the hall we find a beautifully updated 4 piece bathroom and a large primary bedroom boasting both "his and hers" closets. Heading downstairs we find a large family room - great for the kids. A good sized bedroom with a walk-in closet and 4 piece ensuite. Finally there is a large storage, laundry and utility space! Heading outside we find so many mature trees providing great shelter. There are 2 more oversized single car garages (one is 18 x 20) - one is not in great shape. There is also a beautiful old barn that is 26' x 60' plus lean-too. Whether you are just looking for a quieter lifestyle, to have a hobby farm or to raise your kids outside of town this could be a great option. Located just minutes from Assiniboia! Reach out today to book your showing! (id:44479)
Royal LePage Next Level
514 2nd Street E
Meadow Lake, Saskatchewan
This 4 bedroom home is situated on a large lot measuring 100ft x 250ft and is move-in ready. The seller is the original owner of the property and you can see that it has been very well maintained. Main floor offers 2 bedrooms, spacious living room, kitchen with plenty of counter space, 4pc bathroom and a large entranceway. The lower level hosts a large family room with lots of natural light, 2 bedrooms, 3pc bathroom, laundry room with ample storage space, utility room and cold storage. Beautiful oak hardwood flooring in living room and hallway. Shingles 2016, water heater 2017, original NG Boiler with new pump and rubber pavement driveway was installed in 2016. Yard is beautifully landscaped with mature trees, garden area with asparagus, rhubarb, raspberries, perennial flower beds, small garden shed, RV parking and a 12ft x 28ft workshop with radiant heat. This property is a must see! Average monthly power $120 and Energy $135. (id:44479)
RE/MAX Of The Battlefords - Meadow Lake
5175 Boswell Crescent
Regina, Saskatchewan
Welcome to 5175 Boswell Crescent, a beautifully maintained two-storey home located in the highly sought-after Lakeridge neighborhood. Offering 1,775 sq. ft. of thoughtfully designed living space. The main floor features a welcoming open-concept layout with a bright living area, a spacious dining space, and a well-appointed kitchen designed for both everyday living and entertaining. Large windows fill the home with natural light, creating a warm and inviting atmosphere throughout. Upstairs, you’ll find three generous bedrooms including a primary suite with a private ensuite and walk-in closet, along with a bonus room ideal for an office, play area, or additional family space. The fully finished basement adds even more versatility, featuring the fourth bedroom, a gaming or recreation room, a full bathroom, and plenty of storage. Outside, the home offers side RV parking, a landscaped yard, and ample driveway space. This property is close to excellent schools, parks, shopping, and all major amenities. (id:44479)
Comfree
70 Taskamanwa Terrace
Saskatoon, Saskatchewan
Introducing The Weston! Nestled next to Brighton’s Amphitheatre and surrounded by scenic walking paths and parks, this home offers the perfect blend of outdoor recreation, everyday convenience and NO CONDO FEES! With Brighton Marketplace just minutes away, shopping, dining, and essentials are always within easy reach. The Weston by North Prairie Developments is a spacious 1,464 sq. ft. two-storey home featuring 3 bedrooms and 2.5 bathrooms. Step inside to a bright, open-concept main floor with a well-appointed kitchen, complete with a large island for casual dining and extra prep space. The adjoining living and dining areas create a warm, welcoming space for family and friends, while a mudroom and half bath add to the home’s functionality. Upstairs, the owner’s suite is a private retreat, offering a walk-in closet and a 3-piece ensuite. Two additional well-sized bedrooms, a full bathroom, and a conveniently located laundry room complete this level. Enjoy the privacy of your own backyard—perfect for relaxing, entertaining, or creating your own outdoor oasis. Plus, homeowners have the option to add a detached garage for extra convenience and storage. Need more space? The optional 628 sq. ft. basement development includes a bedroom, a bathroom, and a large recreational room—ideal for extra living space, a guest suite, or a home office. Best of all, there are no condo fees! (id:44479)
Coldwell Banker Signature
5 3789 Chuka Boulevard
Regina, Saskatchewan
Excellent turnkey business opportunity to own a Noodlebox franchise in the desirable Greens on Gardiner neighborhood in East Regina. This is an asset sale of a fully operational business, which includes all equipment, machinery, fixtures, and leasehold improvements. Take over a popular and rapidly expanding fast-casual brand, known for its Southeast Asian street food concept, located in a prime, high-traffic area. (id:44479)
Royal LePage Next Level
96 9th Avenue Se
Weyburn, Saskatchewan
This immaculate bungalow is sure to impress — featuring a fantastic view, a fully landscaped and fenced yard, and a double detached garage. The main floor offers updated windows, a bright and welcoming layout with a garden door leading out to a spacious deck, perfect for relaxing or entertaining. With 4 bedrooms and 2 bathrooms, there’s plenty of space for the whole family. The basement includes a comfortable family room, a large bedroom, a laundry area, and excellent storage throughout. Clean, well-maintained, and move-in ready with quick possession available — this is the one you’ve been waiting for! (id:44479)
RE/MAX Weyburn Realty 2011
2 Evergreen Estates Drive
Meadow Lake, Saskatchewan
Custom built 2 storey home situated on Evergreen Estates Drive. This well maintained Executive style property offers 5 bedrooms, plus office and 4 bathrooms with over 2500 sq ft plus finished basement. Gleaming tile and hardwoods welcome you to this spacious floor plan. The well appointed kitchen is equipped with high end stainless steel appliances, granite counter tops and glass backsplash. Breakfast nook is open to the family room with gas lit wood fireplace. Natural light is abundant throughout the main level. A beautiful curved staircase leads to the upper level. The master is spacious with 15' ceilings, large walk-in closet and a 5pc ensuite with Jacuzzi tub and separate shower. Two bedrooms and a full bath complete the 2nd floor. The fully developed basement consists of a large family room with N/G fireplace and built in shelving, wet bar, space for games area or home gym. Two large bedrooms, full bathroom and plenty of storage space. Fully landscaped fenced yard offers a two tiered deck with access to the indoor hot tub room, fire pit area, fountain, playhouse, mature trees and RV parking. Triple car garage, underground sprinklers, central air, central vac, triple pane windows, are just a few additional features you will find in this spectacular property. For more details don't hesitate to call. (id:44479)
Century 21 Prairie Elite
22 4341 Rae Street
Regina, Saskatchewan
Welcome to your new beginning in Albert Park — a sought-after community that perfectly blends city convenience with relaxed, residential charm. This beautifully maintained 2-bedroom corner condo offers the peace and privacy of a top-floor unit, ensuring no footsteps above you and sweeping natural light throughout. Step inside and feel instantly at home. The freshly updated interior (2024) exudes modern comfort with new ceilings, sleek vinyl plank flooring, and a fresh coat of paint that brightens every corner. The spacious living room invites you to unwind and opens onto a North-facing balcony, the perfect spot for morning coffee. The kitchen is both functional and stylish — a complete remodel in 2006, updated lighting, and stainless steel appliances that still gleam with pride. Every detail has been cared for, from the new dining room window (Oct 2024) to the wall-mounted air conditioner with remote for effortless comfort year-round. Additional thoughtful updates include newer interior doors, closet doors, and windows throughout, creating a cohesive and move-in-ready space. Situated steps from shopping, restaurants, schools, and transit, this location places you at the center of it all — whether you’re grabbing a bite at a local favorite, commuting to work, or taking an evening stroll through the neighborhood. One surface parking stall included. Ideal for first-time buyers, downsizers, or anyone seeking a low-maintenance lifestyle in one of Regina’s most connected communities, this condo is proof that you don’t have to compromise comfort for convenience. Condo fees are $431 and include External Building Maintenance, Garbage, Heat, Insurance (Common), Lawncare, Reserve Fund, Sewer, Snow Removal, Water (id:44479)
Exp Realty
8 839 Snyder Road
Moose Jaw, Saskatchewan
Looking for a location for your new business or a larger location to grow your existing business? Whether you’re starting a new venture or expanding your current business, this is the perfect opportunity to own your own Condo Unit and build equity—say goodbye to leasing! The Moose Jaw Small Business Development Complex is perfect to do just that! Currently under construction completion date is set for Mid-October 2025, MJSBDC will feature 18 separate titled bays with flexible size options: Single bays: 21’ x 50’; Double bays: 42’ x 50; Property Highlights: Large locked compound with power gate and remote access, designated parking: Parking Single unit: 24’ x 75’; Parking Double unit: 48’ x 75’, heated with both overhead and in-floor systems, heavy load concrete floor with drain, 100-amp electrical service, separate power and gas meters, LED lighting & ceiling fan,14’ x 16’ electric insulated grade door (2 doors for double units) with remote, steel security man doors at both ends of each bay, one 2-piece bathroom in every double or single unit. Condo fees will be calculated once building is complete. Zoning: M4 – permitting a wide variety of businesses: Contractor & professional offices, Building/farm supply stores, Equipment sales & service, Light industrial use, Machinery and equipment storage. Don’t miss your chance to own a space tailored to your business needs in one of Moose Jaw’s newest commercial developments. Excellent Vendor Financing Available. GST & PST will be applied to the purchase price. (id:44479)
Royal LePage® Landmart
11 839 Snyder Road
Moose Jaw, Saskatchewan
Looking for a location for your new business or a larger location to grow your existing business? Whether you’re starting a new venture or expanding your current business, this is the perfect opportunity to own your own Condo Unit and build equity—say goodbye to leasing! The Moose Jaw Small Business Development Complex is perfect to do just that! Currently under construction completion date is set for Mid-October 2025, MJSBDC will feature 18 separate titled bays with flexible size options: Single bays: 21’ x 50’; Double bays: 42’ x 50; Property Highlights: Large locked compound with power gate and remote access, designated parking: Parking Single unit: 24’ x 75’; Parking Double unit: 48’ x 75’, heated with both overhead and in-floor systems, heavy load concrete floor with drain, 100-amp electrical service, separate power and gas meters, LED lighting & ceiling fan,14’ x 16’ electric insulated grade door (2 doors for double units) with remote, steel security man doors at both ends of each bay, one 2-piece bathroom in every double or single unit. Condo fees will be calculated once building is complete. Zoning: M4 – permitting a wide variety of businesses: Contractor & professional offices, Building/farm supply stores, Equipment sales & service, Light industrial use, Machinery and equipment storage. Don’t miss your chance to own a space tailored to your business needs in one of Moose Jaw’s newest commercial developments. Excellent Vendor Financing Available. GST & PST will be applied to the purchase price. (id:44479)
Royal LePage® Landmart
10 839 Snyder Road
Moose Jaw, Saskatchewan
Looking for a location for your new business or a larger location to grow your existing business? Whether you’re starting a new venture or expanding your current business, this is the perfect opportunity to own your own Condo Unit and build equity—say goodbye to leasing! The Moose Jaw Small Business Development Complex is perfect to do just that! Currently under construction completion date is set for Mid-October 2025, MJSBDC will feature 18 separate titled bays with flexible size options: Single bays: 21’ x 50’; Double bays: 42’ x 50; Property Highlights: Large locked compound with power gate and remote access, designated parking: Parking Single unit: 24’ x 75’; Parking Double unit: 48’ x 75’, heated with both overhead and in-floor systems, heavy load concrete floor with drain, 100-amp electrical service, separate power and gas meters, LED lighting & ceiling fan,14’ x 16’ electric insulated grade door (2 doors for double units) with remote, steel security man doors at both ends of each bay, one 2-piece bathroom in every double or single unit. Condo fees will be calculated once building is complete. Zoning: M4 – permitting a wide variety of businesses: Contractor & professional offices, Building/farm supply stores, Equipment sales & service, Light industrial use, Machinery and equipment storage. Don’t miss your chance to own a space tailored to your business needs in one of Moose Jaw’s newest commercial developments. Excellent Vendor Financing Available. GST & PST will be applied to the purchase price. (id:44479)
Royal LePage® Landmart
3 839 Snyder Road
Moose Jaw, Saskatchewan
Looking for a location for your new business or a larger location to grow your existing business? Whether you’re starting a new venture or expanding your current business, this is the perfect opportunity to own your own Condo Unit and build equity—say goodbye to leasing! The Moose Jaw Small Business Development Complex is perfect to do just that! Currently under construction completion date is set for Mid-October 2025, MJSBDC will feature 18 separate titled bays with flexible size options: Single bays: 21’ x 50’; Double bays: 42’ x 50; Property Highlights: Large locked compound with power gate and remote access, designated parking: Parking Single unit: 24’ x 75’; Parking Double unit: 48’ x 75’, heated with both overhead and in-floor systems, heavy load concrete floor with drain, 100-amp electrical service, separate power and gas meters, LED lighting & ceiling fan,14’ x 16’ electric insulated grade door (2 doors for double units) with remote, steel security man doors at both ends of each bay, one 2-piece bathroom in every double or single unit. Condo fees will be calculated once building is complete. Zoning: M4 – permitting a wide variety of businesses: Contractor & professional offices, Building/farm supply stores, Equipment sales & service, Light industrial use, Machinery and equipment storage. Don’t miss your chance to own a space tailored to your business needs in one of Moose Jaw’s newest commercial developments. Excellent Vendor Financing Available. GST & PST will be applied to the purchase price. (id:44479)
Royal LePage® Landmart
6 839 Snyder Road
Moose Jaw, Saskatchewan
Looking for a location for your new business or a larger location to grow your existing business? Whether you’re starting a new venture or expanding your current business, this is the perfect opportunity to own your own Condo Unit and build equity—say goodbye to leasing! The Moose Jaw Small Business Development Complex is perfect to do just that! Currently under construction completion date is set for Mid-October 2025, MJSBDC will feature 18 separate titled bays with flexible size options: Single bays: 21’ x 50’; Double bays: 42’ x 50; Property Highlights: Large locked compound with power gate and remote access, designated parking: Parking Single unit: 24’ x 75’; Parking Double unit: 48’ x 75’, heated with both overhead and in-floor systems, heavy load concrete floor with drain, 100-amp electrical service, separate power and gas meters, LED lighting & ceiling fan,14’ x 16’ electric insulated grade door (2 doors for double units) with remote, steel security man doors at both ends of each bay, one 2-piece bathroom in every double or single unit. Condo fees will be calculated once building is complete. Zoning: M4 – permitting a wide variety of businesses: Contractor & professional offices, Building/farm supply stores, Equipment sales & service, Light industrial use, Machinery and equipment storage. Don’t miss your chance to own a space tailored to your business needs in one of Moose Jaw’s newest commercial developments. Excellent Vendor Financing Available. GST & PST will be applied to the purchase price. (id:44479)
Royal LePage® Landmart
5 839 Snyder Road
Moose Jaw, Saskatchewan
Looking for a location for your new business or a larger location to grow your existing business? Whether you’re starting a new venture or expanding your current business, this is the perfect opportunity to own your own Condo Unit and build equity—say goodbye to leasing! The Moose Jaw Small Business Development Complex is perfect to do just that! Currently under construction completion date is set for Mid-October 2025, MJSBDC will feature 18 separate titled bays with flexible size options: Single bays: 21’ x 50’; Double bays: 42’ x 50; Property Highlights: Large locked compound with power gate and remote access, designated parking: Parking Single unit: 24’ x 75’; Parking Double unit: 48’ x 75’, heated with both overhead and in-floor systems, heavy load concrete floor with drain, 100-amp electrical service, separate power and gas meters, LED lighting & ceiling fan,14’ x 16’ electric insulated grade door (2 doors for double units) with remote, steel security man doors at both ends of each bay, one 2-piece bathroom in every double or single unit. Condo fees will be calculated once building is complete. Zoning: M4 – permitting a wide variety of businesses: Contractor & professional offices, Building/farm supply stores, Equipment sales & service, Light industrial use, Machinery and equipment storage. Don’t miss your chance to own a space tailored to your business needs in one of Moose Jaw’s newest commercial developments. Excellent Vendor Financing Available. GST & PST will be applied to the purchase price. (id:44479)
Royal LePage® Landmart
7 839 Snyder Road
Moose Jaw, Saskatchewan
Looking for a location for your new business or a larger location to grow your existing business? Whether you’re starting a new venture or expanding your current business, this is the perfect opportunity to own your own Condo Unit and build equity—say goodbye to leasing! The Moose Jaw Small Business Development Complex is perfect to do just that! Currently under construction completion date is set for Mid-October 2025, MJSBDC will feature 18 separate titled bays with flexible size options: Single bays: 21’ x 50’; Double bays: 42’ x 50; Property Highlights: Large locked compound with power gate and remote access, designated parking: Parking Single unit: 24’ x 75’; Parking Double unit: 48’ x 75’, heated with both overhead and in-floor systems, heavy load concrete floor with drain, 100-amp electrical service, separate power and gas meters, LED lighting & ceiling fan,14’ x 16’ electric insulated grade door (2 doors for double units) with remote, steel security man doors at both ends of each bay, one 2-piece bathroom in every double or single unit. Condo fees will be calculated once building is complete. Zoning: M4 – permitting a wide variety of businesses: Contractor & professional offices, Building/farm supply stores, Equipment sales & service, Light industrial use, Machinery and equipment storage. Don’t miss your chance to own a space tailored to your business needs in one of Moose Jaw’s newest commercial developments. Excellent Vendor Financing Available. GST & PST will be applied to the purchase price. (id:44479)
Royal LePage® Landmart
A 1723 Badham Boulevard
Regina, Saskatchewan
Step into a prime opportunity to sublease a beautifully appointed medical office space at 1723 Badham Blvd, ideally situated for healthcare professionals looking to elevate their practice. This upscale space is perfect for general practitioners, dermatologists, chiropractors, or physiotherapists who want to thrive in a professional environment that reflects quality and care. As part of a sophisticated medical aesthetics facility, this office offers an inviting atmosphere that enhances patient experience. The layout is designed to optimize workflow while providing a comfortable setting for consultations and treatments. There is an opportunity to save administration costs with a shared receptionist and office administration. With modern amenities and a tasteful aesthetic, your practice will benefit from the ambiance that attracts discerning clients. Located in a bustling area with easy access for both patients and staff with ample parking in front and back of building, this sublease can be expanded to 2 rooms if needed and presents a unique chance to join a community of like-minded professionals. Whether you’re looking to expand your practice or start fresh in a vibrant location, don’t miss out on this exceptional opportunity. (id:44479)
RE/MAX Crown Real Estate
B 1723 Badham Boulevard
Regina, Saskatchewan
Step into a prime opportunity to sublease a beautifully appointed medical office at 1723 Badham Blvd, ideally situated for healthcare professionals looking to elevate their practice. This upscale space is perfect for general practitioners, dermatologists, chiropractors, or physiotherapists who want to thrive in a professional environment that reflects quality and care. As part of a sophisticated medical aesthetics facility, this office offers an inviting atmosphere that enhances patient experience. The layout is designed to optimize workflow while providing a comfortable setting for consultations and treatments. There is an opportunity to save administration costs with a shared receptionist and office administration. With modern amenities and a tasteful aesthetic, your practice will benefit from the ambiance that attracts discerning clients. Located in a bustling area with easy access for both patients and staff with ample parking in front and back of building, this sublease can expand to 2 rooms if needed and presents a unique chance to join a community of like-minded professionals. Whether you’re looking to expand your practice or start fresh in a vibrant location, don’t miss out on this exceptional opportunity. (id:44479)
RE/MAX Crown Real Estate
133 Birch Drive
Weyburn, Saskatchewan
Charming 4-Bedroom Home with Sunroom in a Quiet, Central Location. This spacious 1,381 sq. ft. home offers the perfect blend of modern updates and timeless charm. Featuring 4 bedrooms and 2 bathrooms, this property has been thoughtfully maintained with many upgrades throughout. The main floor includes updated windows, fresh paint, and a large mudroom/entrance leading into a bright and inviting sunroom — ideal for relaxing with a great book. The high-efficiency furnace ensures year-round comfort, while the exterior stucco and brick finish add lasting appeal. Downstairs, you’ll find an updated basement with vinyl plank flooring, a spare bedroom, and a laundry area with storage along with a second bathroom. Outside, enjoy a fully fenced yard with a newer wood fence, single detached garage, and mature landscaping. Located in a quiet neighborhood, this home is centrally situated near several schools yet tucked away on a peaceful street. A wonderful opportunity to move right in and enjoy — modern comfort meets classic style! As per the Seller’s direction, all offers will be presented on 11/08/2025 2:00PM. (id:44479)
RE/MAX Weyburn Realty 2011
4530 Dewdney Avenue
Regina, Saskatchewan
The current owner has not lived in the home. Well maintained two-storey home located in a great family-friendly neighbourhood. The main floor features a bright and open layout with hardwood flooring throughout the spacious living and dining areas. The kitchen offers ample cabinetry, while the front foyer provides a versatile space that could easily function as a home office or den. Originally designed with three bedrooms, the second floor has been reconfigured into two generously sized bedrooms, each with charming bay windows. The rear bedroom overlooks the large backyard and is adjacent to a renovated 3-piece bathroom. Recent upgrades include a new basement floor and sewer line, with rough-ins for an additional bathroom. Appliances are included and sold as-is. Outside, you'll find a sizable deck perfect for entertaining, along with lane access for added convenience. (id:44479)
RE/MAX Crown Real Estate
301 212 Willis Crescent
Saskatoon, Saskatchewan
Welcome to this exceptional townhouse located in the highly sought-after community of Stonebridge! This rare find offers a generous 1,672 sq. ft. of living space with three bedrooms, three bathrooms, and a double attached garage. Flooded with natural light, this home is designed for both comfort and functionality. The ground floor can serve perfectly as a home office, study, or family room. On the main (second) floor, you’ll find a spacious and bright living room that flows seamlessly into an open-concept kitchen—ideal for modern living and entertaining. The kitchen also equipped with all stainless style appliances and an exhausted hood fan. Upstairs, the primary bedroom features a walk-in closet and 4-piece ensuite bathroom, complemented by two additional bedrooms and a full bath. Conveniently located within walking distance to schools, supermarkets, restaurants, and a variety of entertainment options, this townhouse offers unbeatable access to amenities. A bus stop is just a 3-minute walk away, and the supermarket is reachable within 10 minutes on foot. Don’t miss out on this wonderful opportunity—book your private showing with your favorite agent today! (id:44479)
L&t Realty Ltd.
3355 Westminster Road
Regina, Saskatchewan
Tucked in one of Regina’s most sought-after east-end neighborhoods, this 3365 sq/ft home sits proudly on a spacious 6200 sq/ft corner lot just steps away from W.S. Hawrylak School and the University of Regina. Perfect for large or growing families. With extensive renovations completed in 2025, this property combines impressive updates with everyday comfort. The highlight of the home is the indoor pool, offering year-round enjoyment. The pool area received a full overhaul that includes a new HVAC system, high-efficiency furnace, on-demand water heater, new shower, upgraded electrical and plumbing, fresh stucco, windows and doors, and waterproofing throughout. Even the pipe from the skimmer to the pump has been lined to prevent leaks, and a new pool cover is on order. Every detail was carefully considered to create a clean, functional, and efficient space. Inside, the kitchen features custom-built cabinetry topped with black granite counters and ceramic tile flooring. Under the bay window, spray foam insulation was added for efficiency. The upper level has seen a complete refresh with new vinyl flooring, updated electrical and lighting in the media room, new interior doors, and all new windows. The upstairs bathrooms have new fans and exterior vent piping, and modern lighting brightens the stairway. The cozy wood-burning fireplace, finished with ledgestone grey tile, was redone in 2017. The home is supported by two steel main beams, and the living room sits on piles for lasting stability. Other notable features include main floor laundry, central vacuum, a double attached garage, underground sprinklers in the front and back, and professional interior painting throughout. The attic insulation was fully replaced and blown in new, while the exterior shines with new shingles, eaves, fascia, soffits, and windows, all completed in 2025. This is a rare opportunity to own a truly unique property that offers both size and substance in a prime Regina location. (id:44479)
Century 21 Dome Realty Inc.
1582 Sibbald Crescent
Prince Albert, Saskatchewan
Welcome Home! Great Location in Cresent Heights is your next destination. This 3 bedroom, 2 bath on main, with open concept kitchen, dinning and living room has had some upgrades done. Basement offers family room, 2 bedrooms, 3 piece bath, large utility room. Large fenced yard with fire pit area, storage sheds. (id:44479)
RE/MAX P.a. Realty
3969 Sandhill Crescent
Regina, Saskatchewan
This beautiful, well cared for home is in The Creeks, a neighbourhood that has it all with great access to schools, recreation, and all that Regina’s east end has to offer. This home was designed with quality and comfort in mind, with modern conveniences throughout. Soaring ceilings in the entryway lead to an office, a 2-piece bath, and a spacious mudroom with a convenient pocket door. The living room features a built-in home entertainment center with a gas fireplace, with an arched pass-through to the entryway. You’ll love the modern eat-in kitchen that boasts hardwood flooring, warm wood cabinets and soft close drawers, granite countertops, stainless steel appliances, a large center sit-up island with undermount sink and dishwasher, a gas range, built-in oven, and a walk-in pantry. French doors in the dining area open to a covered deck with lots of space to enjoy your downtime in the summer. Upstairs, an open staircase overlooks the front entrance and leads to a bonus room with a built-in bookshelves and gas fireplace, a perfect place to escape with your book. The spacious primary bedroom offers a walk-in closet, and a 4-piece ensuite that features a tiled soaker tub, walk-in/sit-down shower, and double sinks. Two more good sized bedrooms, a 4-piece bath and laundry nook with storage complete the upper level. You’ll enjoy the cozy recreation room downstairs with carpeted flooring and a walk-up wet bar. Two big bedrooms, a 4-piece bathroom, storage room, and a large utility room complete the lower level. This home has gorgeous curb appeal with stucco and stone, a double attached, heated and insulated garage, and exterior undermount lighting. Value added features of this home include all appliances, window coverings, central vac with attachments, central A/C, hi-eff furnace, sump pump, and an underground sprinkler system. This home is beautiful, in a fantastic location and just waiting for you to call it home, call your agent to schedule a showing today. (id:44479)
Sutton Group - Results Realty
314 Fifth Avenue E
Watrous, Saskatchewan
Welcome to this beautiful, newly built home showcasing modern elegance and thoughtful design. Featuring sleek, contemporary finishings, this residence boasts soaring high ceilings and a seamless open-concept layout, perfect for both entertaining and everyday living. Although the current home is set up as a one bedroom home, it is designed a as a three bedroom and the two extra bedrooms can be completed. The gourmet kitchen flows effortlessly into the spacious living and dining areas, creating a bright and airy ambiance. The property includes a double attached garage for convenience, plus a single detached garage for additional storage or workspace. Step outside to enjoy an inviting outdoor kitchen, ideal for al fresco dining, complemented by a practical shed for extra storage. This home combines luxury, functionality, and modern style in every detail. (id:44479)
Realty One Group Dynamic
577 Central Avenue N
Swift Current, Saskatchewan
This one-and-a-half story character home is waiting for the right buyer to bring it back to life. Perfectly positioned on a corner lot at the top of Central Avenue, the property offers mixed-use zoning—making it a great option for residential, rental, or even some commercial possibilities. The home has already seen some key upgrades including a 100-amp electrical panel, some wiring and plumbing updates, a newer boiler, PVC windows, and durable vinyl siding. Inside, you’ll appreciate the tiered ceilings in the dining and living room, which add architectural interest, along with the high ceilings that create a sense of openness. The main floor layout includes a living room, dining room, kitchen, front hall with staircase, and both front and back porches. At the rear is a spacious laundry/bathroom area. Upstairs you’ll find three generous bedrooms and space carved out for a future bathroom. The basement remains unfinished and undeveloped. That said, the home is in mid-renovation: drywall is incomplete, bathrooms are gutted, floors are unfinished, and additional electrical and plumbing work will be required. For buyers with vision, tools, and creativity, this property offers a chance to transform a solid structure into a standout home or investment. (id:44479)
Exp Realty

