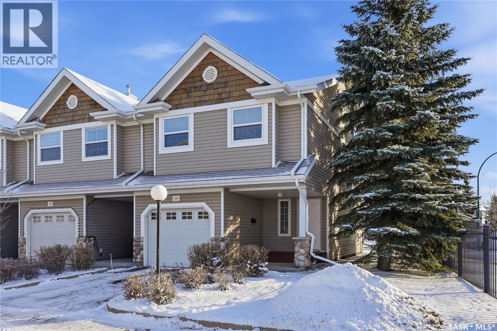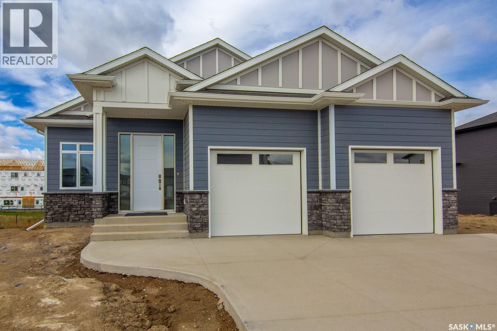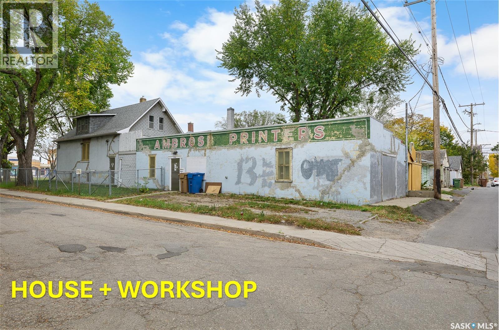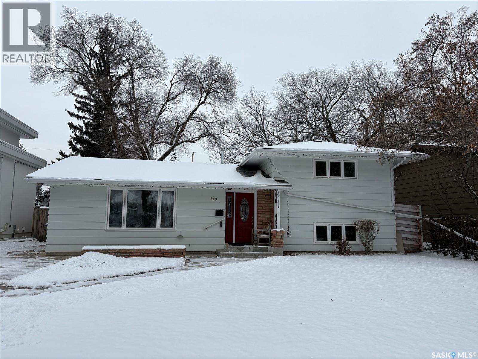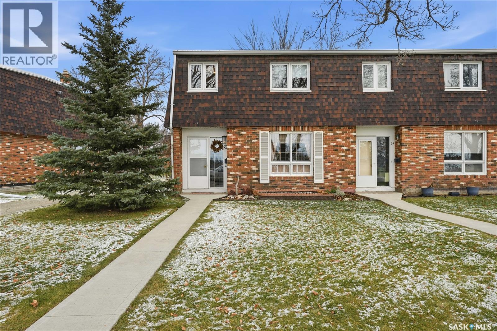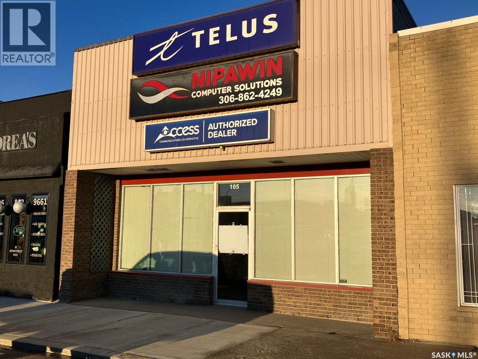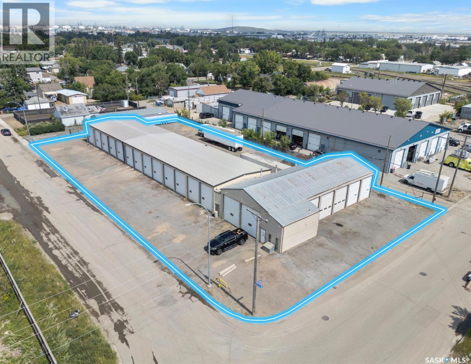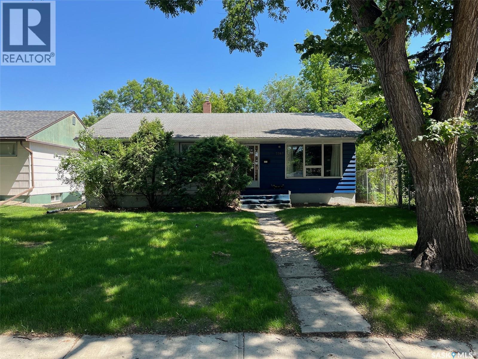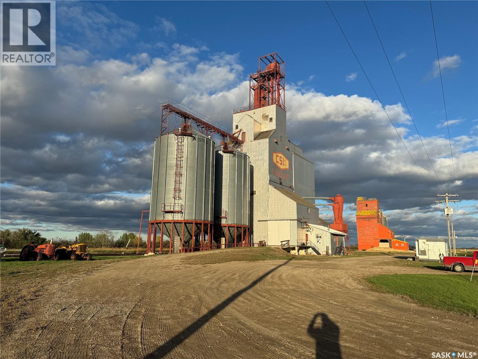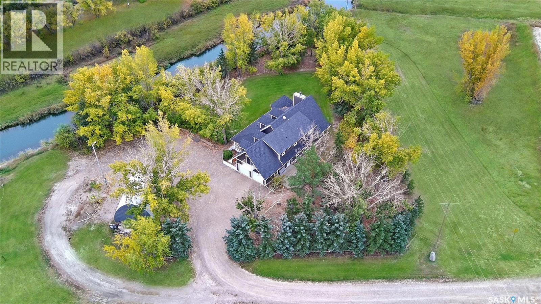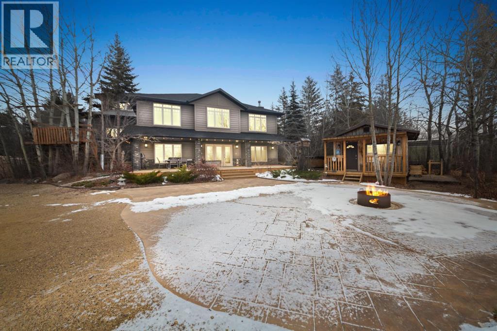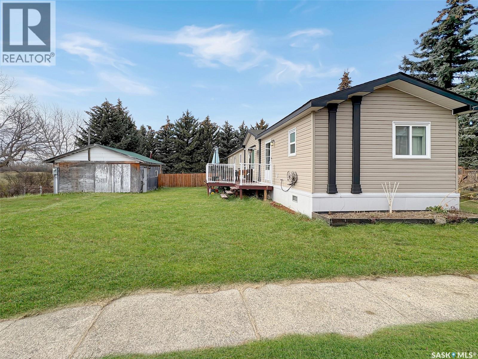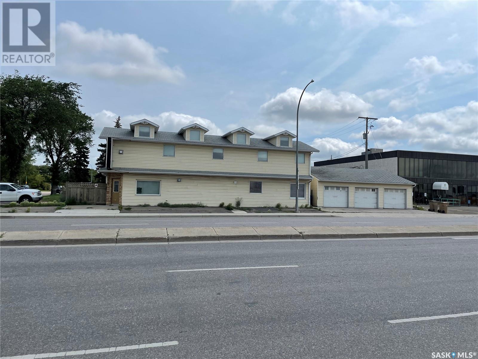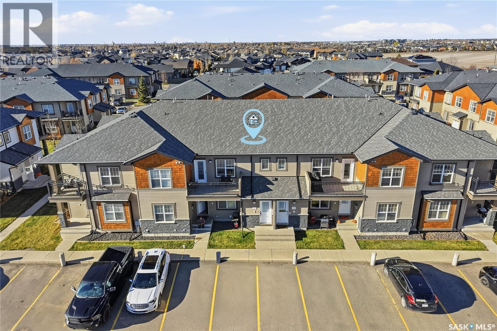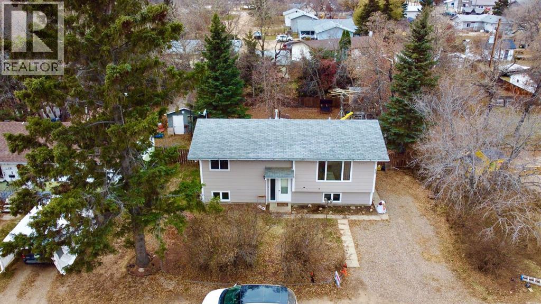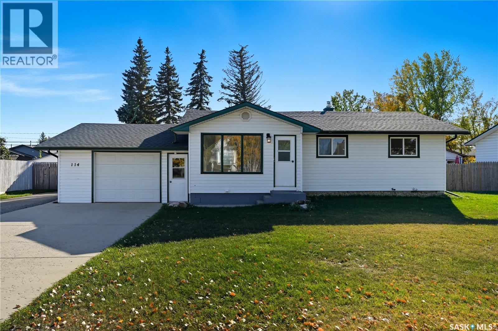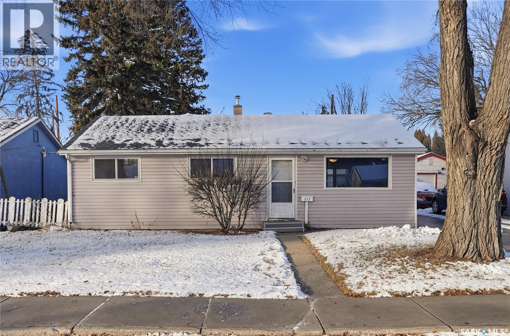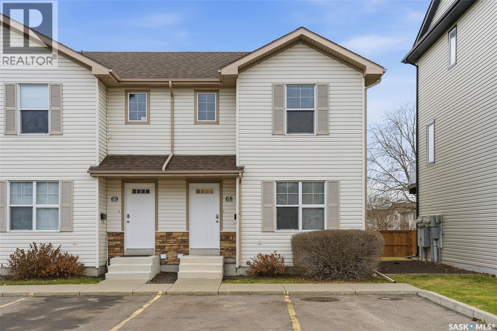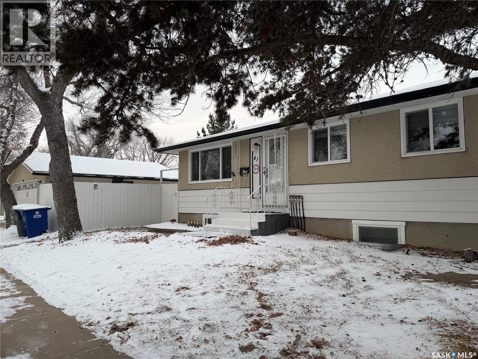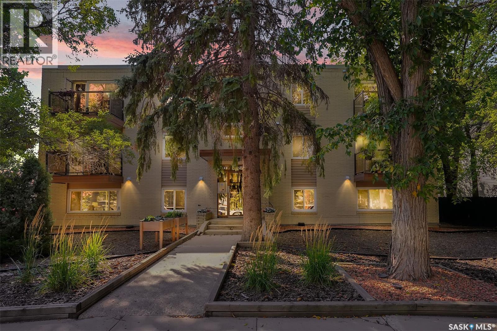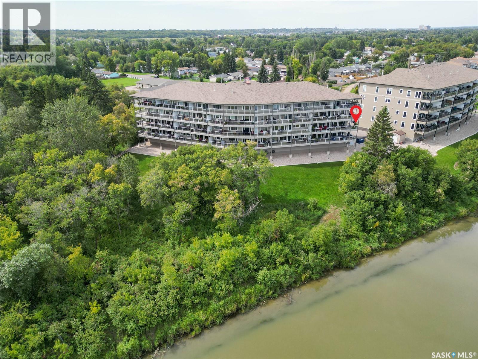120 655 Kenderdine Road
Saskatoon, Saskatchewan
Welcome to Arbor Ridge—a prime location that truly has it all. This end-unit townhouse backs green space, giving you extra privacy, more natural light, and a peaceful view with no neighbours behind. The single attached garage with direct entry adds everyday convenience and great storage. Inside, the main floor features a bright open-concept layout—perfect for family meals at the dining table or casual snacks at the peninsula. Upstairs, you’ll find a spacious primary bedroom with a walk-in closet, a second bedroom, and a full 4-piece bathroom. The top floor offers a versatile bonus room, ideal as a cozy family space for movie nights or as a quiet home office for work-from-home needs. The fully finished basement adds even more space with a large rec room, an additional bedroom, a 3-piece bathroom, and laundry. This home also features an updated mechanical system, giving you added confidence, comfort, and long-term peace of mind. Situated with bus service to the University of Saskatchewan, excellent shopping in both directions, and nearby schools, parks, and schools —this home delivers comfort, convenience, and an unbeatable setting. End unit backing green space—your perfect place to call home. (id:44479)
Realty Executives Saskatoon
423 Sharma Crescent
Saskatoon, Saskatchewan
Stunning walkout bungalow backing green space in Aspen Ridge! Custom Built by reputable builder KW Homes, this home has everything you need and more for comfortable, stylish living. Main floor features 1670sqft w/primary bedroom & a bedroom/ office. The living room is bright and cozy, with large windows and beautiful vaulted ceilings. The open layout flows right into the kitchen, complete with a large island, tons of storage, and a walkthrough pantry – perfect for hauling groceries directly from the garage. The dining area has vaulted ceilings & is surrounded by windows that look out onto the greenspace. The walkout basement is fully finished with loads of natural light. It comes complete with a family room, 3 additional bedrooms (one with a spacious walk-in closet), 2 bathrooms, and a beautiful wet bar - all with direct access to your backyard. The double attached garage is completely finished. Every inch of this home has been carefully crafted with comfort and function in mind. Includes underground sprinklers, central vacuum, and many more features. Must be seen in person to appreciate everything it offers. Call to book your showing today! (id:44479)
Boyes Group Realty Inc.
Realty Executives Saskatoon
1200 Victoria Avenue
Regina, Saskatchewan
UNBEATABLE VALUE: 1,467 SqFt Property with Massive Workshop & Income Potential. Situated on Victoria Avenue for easy city-wide access. Calling all home business operators, contractors, and investors! This 1.75-storey character home offers a rare combination of high-visibility location and serious workspace. The Workshop - the star of the show is the substantial attached workshop. Heated and spacious, it is perfectly suited for carpentry or any home-based business. The House - offering 4 bedrooms and over 1,400 sq. ft., this solid 1936 build is ready for your renovation vision. The layout features a main floor bedroom and large living areas. Uniquely equipped with dual gas and electric meters, this property offers distinct possibilities or separating business utilities from personal use. Note - Property is priced to reflect condition (needs updates). Stop renting workspace and start building equity. At $159,999, this is a prime opportunity to renovate and profit. Fence and side parking is on city property, see photo. (id:44479)
RE/MAX Crown Real Estate
510 Bate Crescent
Saskatoon, Saskatchewan
Beautiful split-level home in Grosvenor Park! This spacious property features a bright, open living room with large windows that fill the space with natural light. The kitchen offers a cozy morning dining area and direct access to the backyard. The second level includes two bedrooms, with two additional bedrooms located on the third level—perfect for family or guests. The fully finished basement provides a generous recreation room ideal for entertaining, along with ample storage space. Situated on a large 60’-wide lot, the home boasts a mature, tree-filled backyard for added privacy and enjoyment. Recent upgrades include a newer water heater, updated shingles, refreshed bathrooms, new carpet on the third and lower levels, upgraded baseboards, and fresh paint. A double garage and central air conditioning complete this well-maintained, move-in-ready home. (id:44479)
Realty One Group Dynamic
72 Oakview Drive
Regina, Saskatchewan
Tucked away in a quiet little neighborhood in the heart of Uplands, this spacious four-bedroom end unit condo offers comfort, community, and charm. You’ll love the peaceful setting and the friendly atmosphere — where neighbours gather by the outdoor pool on sunny days and kids play just steps from home. Inside, the home features four bedrooms all upstairs, perfect for a growing family or extra space for guests or a home office. The developed basement adds even more room to relax or entertain. The living room is warm and welcoming, and the inviting kitchen makes it easy to gather and share meals. Step outside to your private backyard oasis, complete with a lovely canopy that provides the perfect spot to unwind — a little escape right at home. If you’re looking for a place that feels like community and home all in one, you’ll find it here in Uplands. (id:44479)
Exp Realty
105 1st Avenue E
Nipawin, Saskatchewan
Exceptional location in downtown Nipawin! This is a great opportunity to elevate your business with high visibility on the main drag in a high traffic area! This property features approximately 2600 sq ft above ground, plus approx. 1300 sq ft downstairs. There is a great display space on the main floor plus downstairs. Upstairs is an additional work area with a coffee break section and a bathroom. Downstairs there is an additional office and a room roughed-in for a bathroom. There are endless business opportunities. Call today! (id:44479)
RE/MAX Blue Chip Realty
1343-1377 Atkinson Street
Regina, Saskatchewan
Exceptional industrial warehouse bay located in the desirable Eastview neighborhood of Regina. Offering convenient access to all parts of the city, this unique property features 20 large overhead doors(previously parked with semi tractors and large equipments) and a spacious compound setting. Benefits and upgrades include a service station pit and floor drains throughout, enhancing functionality and maintenance. Whether you're an investor, owner-operator, or seeking a combination of both, this versatile space provides the flexibility to use some areas for your business while leasing out the remaining space for income. Don't miss this opportunity to secure a prime industrial property with outstanding potential. (id:44479)
RE/MAX Crown Real Estate
3267 Athol Street
Regina, Saskatchewan
Welcome to desirable Lakeview! Upon entry is a large living room, dining area and kitchen. Going down the hall are 3 bedrooms and a 4pc bath. Downstairs is a large Rec Room space, den and 3pc bath. (The basement 3pc bath is toilet and sink in one area and the shower outside next to it). Utility room houses the laundry and furnace. The furnace is approximately 10 years old. The house has central air. All appliances included. Going out back is a large backyard space and 1 car detached garage. There is gravel parking space for 3 vehicles. (1 car in garage). Alley access at the back of the property. House is situated close to walking paths, schools, shopping and Wascana Park. The seller has owned the home for just over 22 years! (id:44479)
Sutton Group - Results Realty
620 Railway Avenue
Fertile Valley Rm No. 285, Saskatchewan
Take advantage of this rare opportunity to own a private grain elevator in a rapidly developing irrigation district. Strategically positioned in the heart of the new irrigation center, this facility offers seamless direct loading for trucks, and containers. With a total storage capacity of 4,500 MT, including 2 steel hoppers (750 MT each), 12 bins (100-150 MT), and 16 bins (50-100 MT), this property is fully equipped for large-scale operations. The sale includes an office building, and the business comes with a well-established client base built over 18 years, offering a steady stream of demand. Value-added services such as condo storage, product blending, and shipping coordination further enhance customer convenience and create multiple revenue opportunities. The owned land spans 8.15 acres of prime property off a major highway, ensuring complete control and stability for future development and expansion. Additionally, the elevator has been upgraded with a newer scale, further enhancing its value. Don't miss your chance to secure this prime owned land before the irrigation project is completed. This is an exceptional opportunity to be at the forefront of agricultural development in the region. (id:44479)
Real Broker Sk Ltd.
Royal LePage® Landmart
City Of Swift Current Acreage
Swift Current, Saskatchewan
Discover an exquisite blend of privacy and convenience with this luxurious "in city" acreage. Nestled on the eastern edge of the city, this picturesque 1.5-acre property is enveloped by a lush shelter belt and bordered by a serene creek, offering stunning views. The craftsman-style home exudes charm with its elegant wraparound veranda, second-story dormers, and expansive windows that flood the interior with natural light.Upon entering, you'll be greeted by a graceful staircase leading to the second floor. To one side is a sitting room, the other side hosts a fully renovated eat-in kitchen and dining area. The kitchen features rich cabinetry, Stone countertops, a large island with seating, and SS appliances, all overlooking the beautiful yard. The main floor also includes a bedroom/office, a newly renovated bathroom, and a large laundry room that connects to the breezeway and a heated double car garage.The second floor boasts a charming bonus room with open-beam construction and a balcony overlooking the yard. Two additional bedrooms and a guest bath are located in the opposite wing. The master suite is a true highlight, featuring window seats, a closet spanning the entire wall, a private balcony, and a newly renovated five-piece en suite with a standalone tub and walk-in shower.The lower level offers a large family room, a fifth bedroom, a renovated three-piece bathroom, and an oversized utility/storage room. The home equipped with a zoned furnace(2024), two water heaters (one dedicated to floor heating in the garage and kitchen), central air and shingles installed(8 years ago). Additional updates include vinyl siding, triple-pane PVC windows, fresh paint throughout, and updated trim. The property is connected to city power and water, with a newly replaced septic tank and pump.Outside, the veranda leads to a fully enclosed hot tub room with panoramic windows. The property also includes an additional shop, a cozy fire pit area, and an additional back deck. (id:44479)
RE/MAX Of Swift Current
615 Hodgson Drive
Swift Current, Saskatchewan
Discover the elegance and craftsmanship of 615 Hodgson Drive, a meticulously maintained by its original owner. This immaculate home features Brazilian cherry hardwood, pot lighting, and expansive windows that bathe each room in natural light. Enter through the grand front porch, featuring the staircase on one side and access to the main floor living room on the other. This space looks over the front yard featuring a gas fireplace seamlessly connecting to the open-concept kitchen and dining area. The kitchen is a chef’s delight, equipped with custom cabinetry, SS appliances including a gas stove, pantry, and granite countertops. A spacious sit-up island for six, perfect for entertaining and overlooking the adjacent dining space and oversized deck. The main level also includes a bright office space, a convenient 2pc. ensuite, and a generous back porch. Upstairs, find 3 spacious bedrooms, each with its own walk-in closet. The master suite is impressive, boasting a 14x19 footprint, a substantial walk-in closet, and a lavish 14x10 ensuite featuring a custom walk-in shower, double vanity, and access to a private balcony complete with a hot tub. The lower level is partially complete providing versatile space with two staircases for access. Here, you'll find a sizable family room, den, a fourth bedroom, a bathroom, and utility space equipped with energy-efficient systems including a furnace, on-demand hot water, a water softener, air exchanger and reverse osmosis. Additional highlights include an insulated/heated garage with bonus storage, a fully enclosed yard with LED-lit decking, a natural gas BBQ hookup, and both boat and RV parking accessible via a rear alleyway—an exceptional feature for this desirable subdivision. The property boasts underground irrigation, heated tile flooring in select rooms and central vacuum. Nestled in the coveted Highland neighborhood, this family-friendly home is the perfect blend of luxury and convenience. Schedule your viewing today. (id:44479)
RE/MAX Of Swift Current
91 Sandy Beach Regional Park
Sandy Beach, Saskatchewan
Luxury and lifestyle come together on one of Sandy Beach’s most expansive sandy shorelines. This executive waterfront home offers over 3,500 sq. ft. of premium living space, is perfectly positioned for full four-season enjoyment, and offers direct lake access, endless summer water activities, winter recreation, golfing, camping, clubhouse amenities, and more.The property is beautifully developed front to back, with a dry-rock landscape design, a double detached garage, additional sheds for wood and storage, and a private guest house for family and friends. Relax around the lakeside fire pit or take in panoramic waterfront views from the covered deck, your own year-round retreat.Inside, the craftsmanship shines. Hardwood and tile flooring span the home, with solid maple trim, doors, and cabinetry throughout, and an impressive grand entry on the lakeside. The primary bedroom features a luxurious 5-piece ensuite and large walk-in closet, with two additional bedrooms (one also with a walk-in).A private upper-level suite expands your lifestyle options, complete with its own kitchen, 3-piece bath, wood-burning stove, and elevated lake views. Perfect for hosting guests or multi-generation living.The main living room features another wood-burning fireplace and opens to a chef-inspired kitchen equipped with a WOLF 6-burner gas stove, a Sub-Zero built-in panelled fridge, and an impressive oversized pantry that includes a full fridge and freezer and additional built-in cabinetry for storage. The laundry room is nearby with a sink, plus a convenient 2-piece guest bath. In-floor heating keeps the home warm and efficient year-round. The cold-storage vault off the utility room offers secure additional space and is excellent for a wine vault as well.Additional property features include two sand-point wells and two 1000-gallon septic tanks, ensuring reliable year-round operation and comfort.This is elite lakefront living with ample space, refined finishings, unm atched shoreline, and all the conveniences needed for summer, winter, and everything in between 3D Virtual Tour Avaialbe. (id:44479)
RE/MAX Of Lloydminster
210 Gloucester Street
Neville, Saskatchewan
Discover the serene charm of Neville, SK, a peaceful community that offers a tranquil atmosphere, close to Swift Current and a mere 20-minute drive to the picturesque Lac Pelletier Lake, a premier destination for summer recreation. This expansive property, encompassing three town lots, features a mature shelter belt that ensures privacy, a delightful play structure for children, and ample parking space, providing the perfect setting for relaxation and outdoor activities. The residence includes a modern 2019 mobile home, showcasing insulated skirting and durable vinyl siding. It is equipped with a forced air propane furnace, which can be converted to natural gas, and has been prepped for the installation of a central air conditioning unit for added comfort. The thoughtfully designed layout is ideal for family living, featuring an open-concept kitchen, dining, and living area that promotes a sense of togetherness. In the airy kitchen, you will find elegant white cabinetry, contemporary countertops, a dishwasher, and sufficient space for a large dining table, making it perfect for entertaining. One side of the home accommodates two generously sized bedrooms and a four-piece bathroom. On the opposite side, find your laundry room/utility room with access to the exterior. Here you will also find the spacious master bedroom measuring 12.2 x 14.7 feet including a three-piece ensuite and a walk-in closet, offering a private retreat. Throughout the home, durable vinyl flooring and a modern colour palette create a cohesive aesthetic, complemented by numerous windows that flood the spaces with natural light, enhancing the airy ambiance. This property is an exceptional opportunity for those seeking a blend of comfort, space, and community in a desirable location. Call today for more information or to book your personal viewing! (id:44479)
RE/MAX Of Swift Current
5 John East Avenue
Saskatoon, Saskatchewan
Prime Hudson Bay Park Location! Situated close to schools, parks, and shopping, this 1,047 sq. ft. bungalow offers exceptional convenience and charm. The home sits on a spacious pie-shaped lot and features great curb appeal highlighted by attractive fieldstone accents on the exterior. This well-maintained, one-owner home has seen thoughtful updates over the years, including newer shingles, fresh exterior paint, oak kitchen cabinetry, laminate flooring, and a newer furnace and water heater. The main floor offers three comfortable bedrooms, with an additional bedroom located in the basement. The lower level is partially developed—perfect for customizing to suit your family’s needs. An oversized attached garage adds extra value and functionality. Homes like this don’t come up often in such a sought-after neighbourhood. A wonderful opportunity for families or anyone looking for a solid home in a desirable area! (id:44479)
RE/MAX Saskatoon
1905 Park Street
Regina, Saskatchewan
Great investment opportunity on high traffic street. Presently configued unto 2 large suites but can be convert back into commercial space. Newer air conditioner. Newer furnace, back flow valve. property has been renovated (id:44479)
Exp Realty
1806 1015 Patrick Crescent
Saskatoon, Saskatchewan
Discover the largest unit in the Ginger Lofts complex, featuring the most expansive balcony and two electrified parking stalls. This modern, open-concept second-floor condo offers a bright and functional layout, perfect for comfortable living and entertaining. The inviting living room opens onto a large east-facing balcony, ideal for enjoying your morning coffee or evening relaxation. The stylish kitchen showcases quartz countertops, stainless steel appliances, and a generous dining area — all enhanced by beautiful bamboo hardwood flooring throughout the main living spaces. This unit includes two well-sized bedrooms and a spacious four-piece bathroom featuring a quartz countertop and porcelain tile flooring. The in-suite laundry, conveniently located in the utility room, also provides additional storage space. Residents enjoy access to an impressive clubhouse equipped with an indoor saltwater pool, saltwater hot tub, fully outfitted fitness room suitable for all levels, a lounge with billiards, a furnished patio area, outdoor BBQs, and more. With low condo fees, this property presents an excellent opportunity for first-time buyers, students, or investors alike. Ideally situated close to all amenities in Brighton, with quick access to the freeway and the University of Saskatchewan. Call today to schedule your private viewing and experience all that this exceptional property has to offer. (id:44479)
RE/MAX Saskatoon
127 3rd Street E
St. Walburg, Saskatchewan
Welcome home! This very well maintained bie-level is located in the quiet town of St Walburg Saskatchewan. Walking distance to the school, parks and shopping. A perfect location for raising your young family. This 5 bed 2 bath home has seen extensive renovations throughout and shows a true pride of ownership. Upon entering the home you are greeted to a semi open concept living room, dining and kitchen. The space is bright and airy thanks to the generous sized windows and neutral tones throughout. The kitchen offers ample storage space complete with newer stainless steel appliances, tile backsplash and oak cabinets. You will also find two bedrooms and a 4 piece bathroom which complete the main floor. Moving downstairs are 3 more bedrooms, 2 piece bath, laundry/storage room and a spacious family room. Currently the family room is being used as a primary bedroom and utilizing the fifth bedroom as a massive walk in closet. Outside you will truly appreciate the privacy that the surrounding mature trees provide while enjoying time spent outside. Some of the recent updates include furnace/hot water tank, appliances, paint, flooring and more. With so much to offer this move in ready home is a must see. Book your showing today! (id:44479)
RE/MAX Of Lloydminster
114 2nd Street S
Martensville, Saskatchewan
Move-in ready bungalow on a massive 100' wide lot in a great Martensville location—close to schools, parks, and all of the town’s amenities. This well-cared-for 1,000 sqft. home offers 3 bedrooms on the main floor, a renovated and stylish 4-piece bathroom, a bright and spacious living room, and an open, light-filled kitchen. The main floor features newer laminate flooring and fresh paint throughout, giving the home a clean, updated feel. The basement has been completely renovated and adds tremendous flexibility. It includes a brand new kitchenette with stainless steel appliances, two additional bedrooms, a full bathroom, new vinyl plank flooring, and recessed pot lighting. Perfect for hosting guests or extended family—and with easy potential to convert into a legal suite for added rental income or future resale value. The exterior is just as impressive, with a park-like backyard that feels private and spacious. The 100' wide lot provides endless options for outdoor living, gardening, or future expansion, it's the perfect property to build your dream shop or garage! Mature trees offer shade and character, while the attached oversized single garage and RV parking space on the driveway provides plenty of storage and parking. This property shows extremely well and represents a fantastic opportunity to own a move-in ready home with both comfort and income potential in one of Martensville’s most convenient locations. (id:44479)
Coldwell Banker Signature
513 S Avenue N
Saskatoon, Saskatchewan
Discover the potential in this expansive 1498 square foot slab bungalow, situated in the mature Mount Royal neighborhood. Offering an exceptional amount of living space and a massive backyard, this property is ideal for growing families or a thoughtful investor. Walking in the front door, the open floor plan connects the main living area, kitchen, and dining room seamlessly. The main area includes three bedrooms serviced by a 3-piece bathroom, plus a tastefully updated laundry room with storage cabinets. The property features a large addition at the rear with an additional 2-piece bathroom, significantly increasing functional space. This large bonus/family room is perfect for games or entertainment or it could easily be converted into an additional 2 bedrooms, or a large primary bedroom with an ensuite and walk-in closet. Outside, the large backyard is established with a garden area, mature trees, shrubs, and fruit trees (apple and choke cherry bushes). Parking includes an 18' x 24' oversized single garage with plenty of room to add more garage space with alley access. R2 zoning offers the opportunity to build another large garage with an additional suite on top! The location is excellent, close to amenities, parks, elementary schools, and within walking distance of Mount Royal Collegiate. This home offers significant square footage and customization potential in a well established neighborhood. Call your Realtor® to book a showing today! (id:44479)
Trcg The Realty Consultants Group
306 Secord Way
Saskatoon, Saskatchewan
Welcome to 306 Secord Way—an exceptional former Montana Homes show home nestled on a quiet crescent in the highly sought-after Brighton community. This meticulously maintained 2,102 sq. ft. two-storey residence backs onto a scenic walking trail, offering both privacy and picturesque park views. Ideally located within walking distance to parks, shopping, and amenities, with convenient school bus service to Dr. John G. Egnatoff School. From the moment you enter, the home’s thoughtful design and attention to detail set it apart. The spacious and airy main floor features high ceilings, a natural gas fireplace, neutral tones, and an open-concept layout. The kitchen is a showstopper with soft grey cabinetry, a deep denim-colored island, quartz countertops, tile backsplash, chimney-style hood fan, and a full stainless steel appliance package. A flexible front den provides a perfect space for a home office or playroom. Upstairs, a large bonus room with built-in shelving, three generously sized bedrooms, convenient laundry, and a luxurious 5-piece primary ensuite—including a corner soaking tub and separate shower—enhance the home’s appeal. Stylish Hunter Douglas window treatments complement the interior, while the southwest-facing backyard is fully developed with a large deck, pergola, storage shed, low-maintenance composite fencing, underground sprinklers, and a gate opening directly to the trail and green space beyond. The insulated, drywalled oversized double attached garage offers direct entry, and the open basement awaits your personal touch. Additional upgrades include central A/C, HRV system, triple-pane windows, upgraded faucets and showerheads, and new fridge (2025). This home is a perfect blend of style, comfort, and location—and truly shows like new. (id:44479)
Royal LePage Varsity
68 135 Pawlychenko Lane
Saskatoon, Saskatchewan
Welcome to Unit 68–135 Pawlychenko Lane — a quiet end-unit townhouse offering two spacious bedrooms and two bathrooms, perfect for university students, young professionals, or first-time homebuyers. Situated in the heart of Lakewood, this move-in-ready home provides exceptional convenience with direct bus service to the university right outside your door. The main floor features bright and functional layout, including living room with newer flooring, dining area, and well-appointed kitchen with heritage cabinets, a pantry, and abundant countertop space. The south-facing backyard offers a private patio, perfect for enjoying sunny afternoons. Upstairs, you’ll find two generous bedrooms and a four-piece bathroom, with one bedroom featuring extra side window and double closets. The unfinished basement provides excellent space for storage, laundry, and utilities. Additional highlights include central air conditioning, central vacuum, and newer kitchen appliances, along with washer and dryer replaced in 2023. Two surface parking stalls are conveniently located right in front of the unit. This desirable location is close to parks, shopping, and all amenities.Shows 10/10! (id:44479)
Royal LePage Varsity
41 Cartier Crescent
Saskatoon, Saskatchewan
Welcome to this elegantly RENOVATED 5-bedroom, 2-bathroom family residence, ideally positioned on a quiet CORNER LOT and thoughtfully designed to offer both style and functionality. The main floor features BRAND NEW WINDOWS, NEW PAINT, and newer VYNL PLANK flooring (main level), creating a warm and contemporary living space. The beautifully updated kitchen is equipped with brand new QUARTZ COUNTERTOPS, STAINLESS STEEL appliances, white cabinetry with modern hardware, a chic tile backsplash, and a double undermount sink overlooking the backyard, along with a built-in cabinet and pantry for added storage. Three generously sized bedrooms and a 4-piece bathroom with a TILED TUB SURROUND complete the main level. The fully developed lower level—accessible through a PRIVATE ENTRY—offers two additional bedrooms, a cozy family room, and a full KITCHEN, making it ideal for multi-generational living or potential suite use. Outdoors, enjoy a private patio surrounded by mature evergreens, underground sprinklers, a 24x24 insulated and drywalled DOUBLE DETACHED GARAGE with a workbench and ELECTRIC HEATER, plus TWO STORAGE SHEDS. Located close to schools, parks, public transit, and major amenities, this move-in-ready home offers exceptional comfort, flexibility, and investment potential. Buyers and their Realtors® to verify all measurements. 3D Virtual Tour is attached. (id:44479)
RE/MAX Saskatoon
13 2358 Rae Street
Regina, Saskatchewan
Ideal first time home ownership is possible in this affordable and move-in ready condo with a fantastic Cathedral location! Walking to downtown, Wascana Park and all of 13th Avenue shopping and culture. The comfortable living room has laminate flooring and is open to the kitchen and dining. Lots of cabinetry in the kitchen with fridge, stove, hood fan and built-in dishwasher included. There is one bedroom and a full bathroom. The storage room has the bonus of an added provision for in-suite laundry. There are upgraded windows and this condo has been refreshed with new paint and comes with one electrified parking. Condo fees include heat, water and sewer. (id:44479)
Exp Realty
301 1602 1st Street E
Prince Albert, Saskatchewan
Experience elevated riverfront living in this exceptional third-floor corner condominium, offering 2,000 sq. ft. of luxurious space with some of the finest views in Prince Albert. Northeast facing, this home captures both sunrise and sunset, best enjoyed from the oversized wraparound balcony overlooking the North Saskatchewan River and Rotary Trail. The thoughtfully designed interior features a grand open-concept living and dining area, perfectly suited for entertaining or quiet evenings at home. A chef’s kitchen anchors the space with granite countertops, custom cherry cabinetry and an abundance of workspace. Brazilian cherry hardwood flooring flows seamlessly throughout, complemented by tile in the bathrooms, foyer, and laundry room. The private primary suite offers a spa-inspired ensuite and an impressive walk-in closet. Upgraded LED lighting and included heat provide both efficiency and comfort year-round. This exclusive building also offers exceptional amenities, including one in-building heated parking stall and one exterior stall, a generous common area with kitchenette and pool table, plus an exercise room for active living. With direct access to the riverbank and Rotary Trail, this residence blends natural beauty with modern elegance—an extraordinary opportunity to own one of Prince Albert’s most desirable riverfront condominiums. Recent upgrades from 2022-2023 include a new fridge, dishwasher, air conditioner, microwave fan, washer, dryer, and freezer. (id:44479)
Century 21 Fusion

