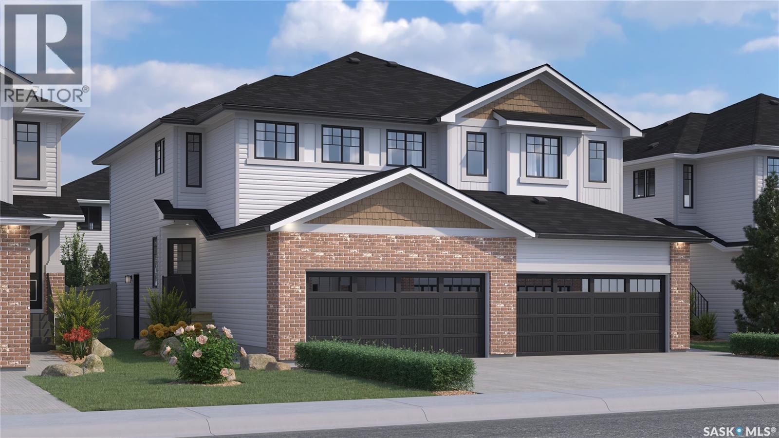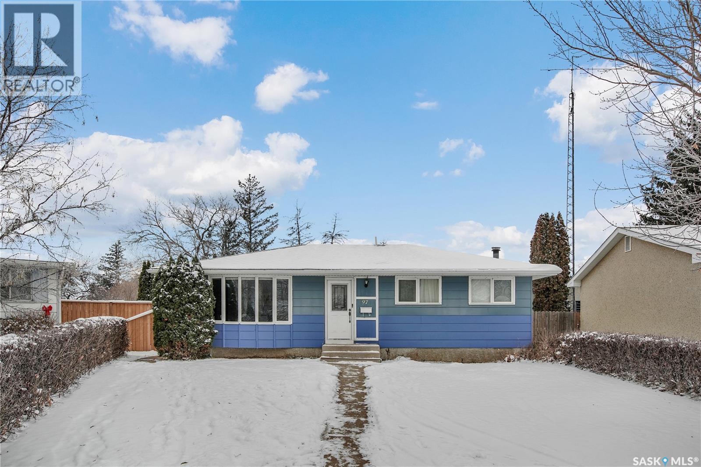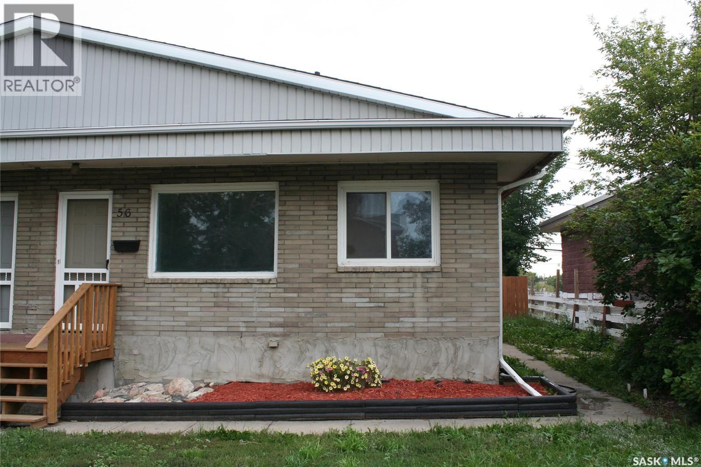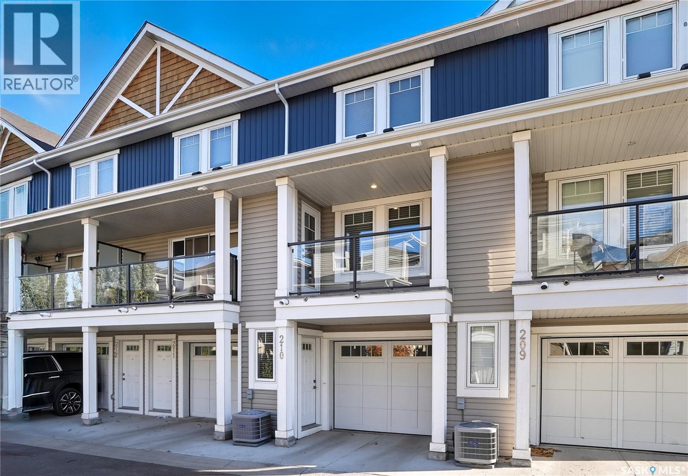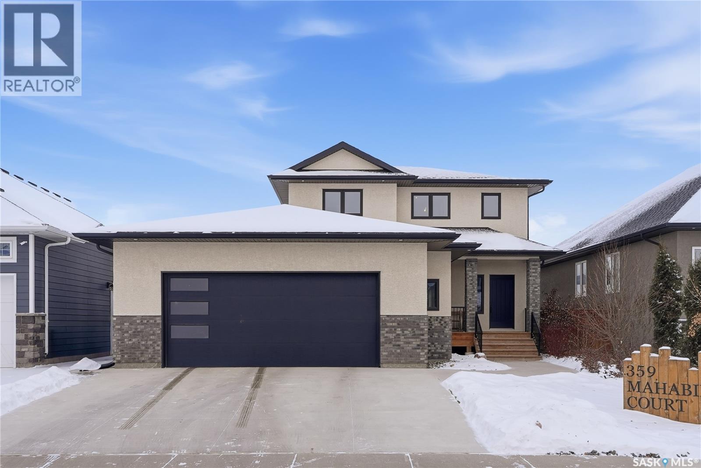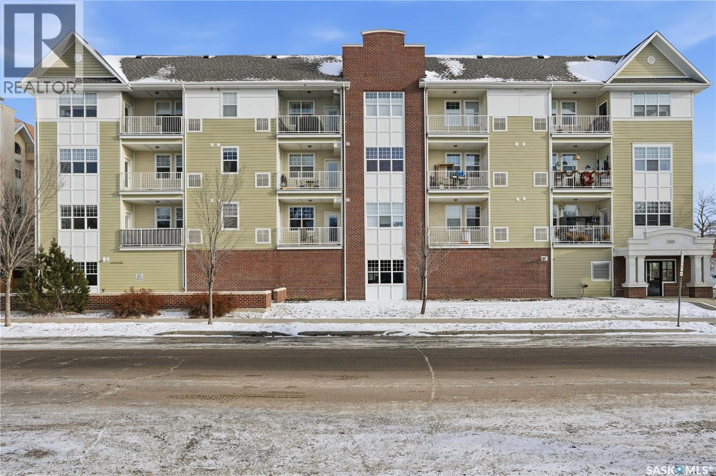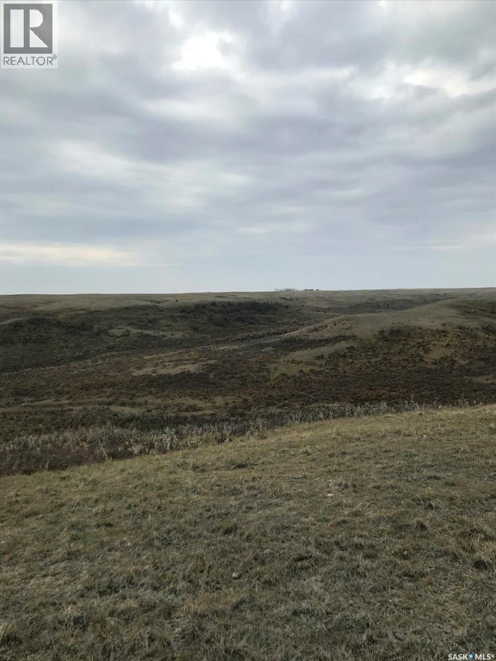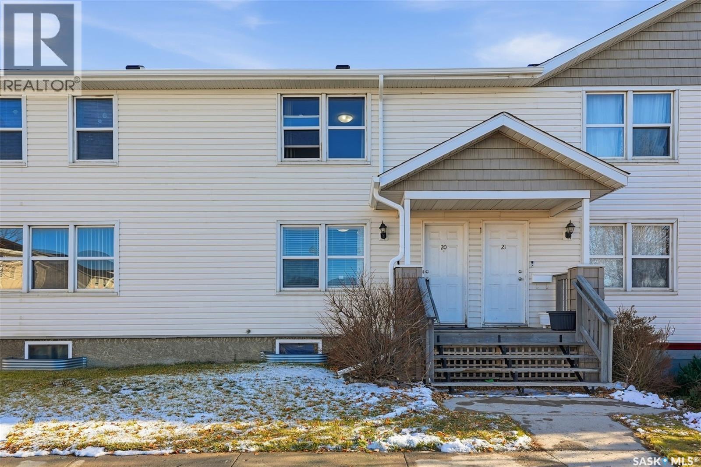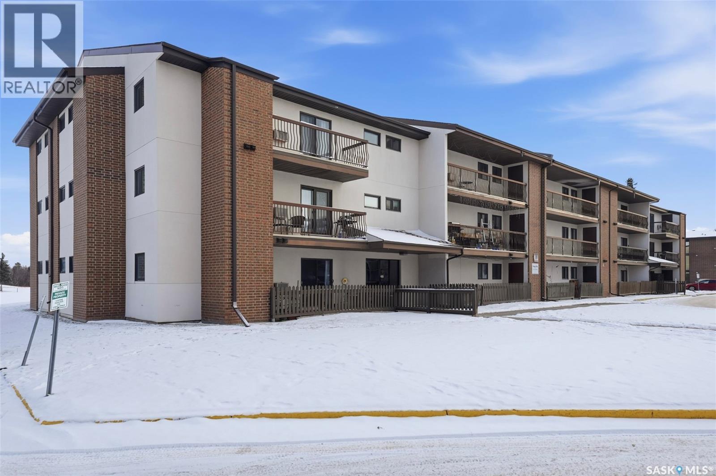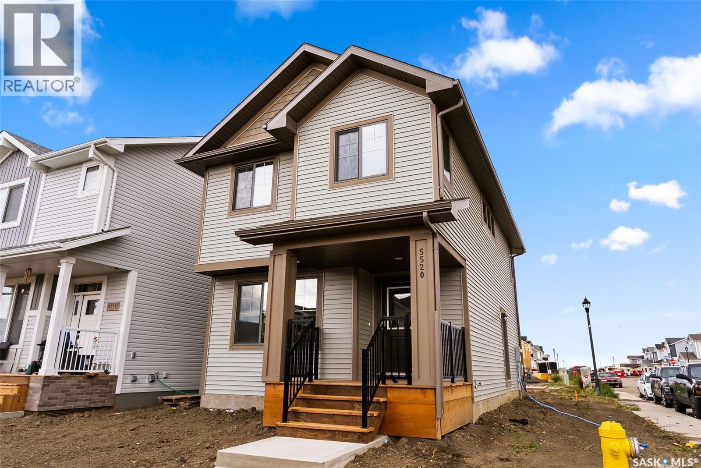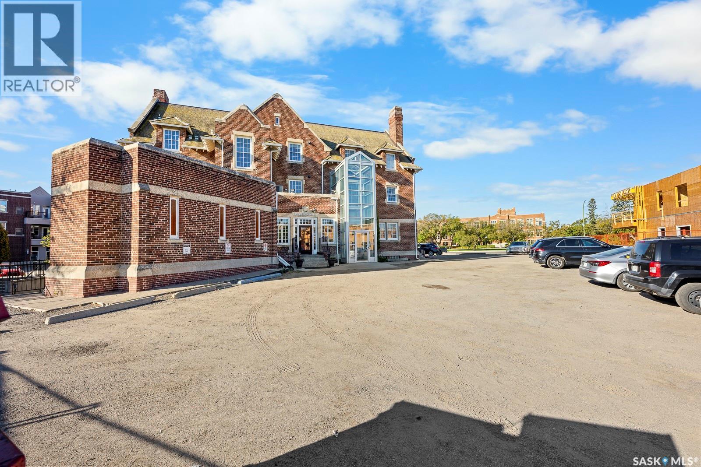126 Reddekopp Crescent
Warman, Saskatchewan
Welcome to Rohit Homes in Warman, a true functional masterpiece! Our Lawrence model semi-detached home offers 1,489 sqft of luxury living. This brilliant Two Storey design offers a very practical kitchen layout, complete with quartz countertops, an island, pantry, a great living room, perfect for entertaining and a 2-piece powder room. This property features a front double attached garage (19x22), fully landscaped front, double concrete driveway. On the 2nd floor you will find 3 spacious bedrooms with a walk-in closet off of the primary bedroom, 2 full bathrooms, second floor laundry room with extra storage, bonus room/flex room, and oversized windows giving the home an abundance of natural light. This gorgeous single family home truly has it all, quality, style, a flawless design! Over 30 years experience building award-winning homes, you won't want to miss your opportunity to get in early. Color palette for this home is Loft Living. *GST and PST included in purchase price. *Deck, fence and finished basement are not included* Pictures may not be exact representations of the home, photos are from the show home. Interior and Exterior specs/colours will vary between homes. For more information, the Rohit showhomes are located at 322 Schmeiser Bend or 226 Myles Heidt Lane and open Mon-Thurs 3-8pm, Sat, Sun & Stat Holidays 12-5pm. (id:44479)
Realty Executives Saskatoon
97 Mcgee Crescent
Saskatoon, Saskatchewan
Welcome to this bright and spacious 4 bedroom 2 bathroom 1045 sq ft bungalow located on a quiet, family-friendly street — the perfect spot for your next home. Situated on a large irregular/wedge-shaped lot, this property offers extra outdoor space, great street appeal, and tons of potential. Inside, you’ll love the big, bright bay windows that fill the living room with natural light, creating a warm and inviting space to relax or entertain. The main floor features a good-sized dining area, a clean and functional kitchen, and 3 comfortable bedrooms along with a full 4-piece bathroom. The lower level is fully finished and built for entertaining, with a spacious family room, games area, wood-burning fireplace, and a handy wet bar — the perfect setup for movie nights, gatherings, or kids’ hangout space. There’s also an additional 4th bedroom, laundry area, and plenty of storage with potential to add 5th bedroom. Important upgrades include windows, soffit, fascia, and exterior doors (2013) along with a newer furnace and central A/C, offering peace of mind for years to come. Outside you’ll find a large yard with room to play, garden, or design your dream outdoor space, plus a 16’ x 24’ detached garage A solid, spacious home in a quiet mature location — perfect for families, first-time buyers, or anyone looking for a great value with room to add their personal touch. Call your favorite Realtor today to book a private viewing! (id:44479)
Royal LePage Hallmark
56 Froom Crescent
Regina, Saskatchewan
Welcome to 56 Froom Cres. REGINA, Sask. This 3-bedroom semi-detached bungalow is located in Dominion Heights close to such amenities as restaurants, gas, shopping and grocery. There have been upgrades of flooring and an upgraded furnace in 2024. The furnace is owned. Sewer upgraded to the street in 2023. Along with the 3 bedrooms on the main floor plus a 4-piece bathroom, on the lower level there is a bedroom for a family member as the (window does not meet egress) family room, 3-piece bath, laundry and storage. The backyard is fenced and parking for at least 2 vehicles. Tenant occupied with a one-year lease for an option to renew for 3 years. The property at 54 Froom Cres. REGINA, Sk. is also for sale - SK012500. Same owner. 54 Froom Cres. has long term tenants willing to stay. For further information and/or a showing, please contact the selling agent or your real estate agent. (id:44479)
RE/MAX Crown Real Estate
210 315 Dickson Crescent
Saskatoon, Saskatchewan
Welcome Home to The Oaks. This modern townhome is big on style, smart on value, and offers all the convenience and comforts you desire. This 1 Bed + Den, 2 Bath townhouse is spacious and bright with a functional and open layout for living large in a right sized floorplan. Main floor features include a well appointed kitchen that is modern yet timeless with ample cabinet and counter space, large peninsula island, and stainless steel appliances; great entertaining space that is open to dining area and living room with large windows and balcony access; plus a 2-pc powder room. Upstairs you'll find the primary bedroom with walk-in closet; dedicated laundry space; versatile den with walk-in closet makes for a great home office or guest space; plus the 4-pc main bath. Comfort features include a spacious and fully insulated attached garage with direct entry; ample storage space; central-air-conditioning for keeping cool; plus a covered balcony for outdoor enjoyment, ideal for morning coffee and evening relaxation. A fantastic Stonebridge location offers easy access in and out, just steps to numerous parks, top rated Public and Catholic Schools, and full range of amenities including gym, groceries, restaurants, medical, fuel, and more. Comfort. Convenience. Modern style. Smart value. This is the townhouse and lifestyle opportunity you've been looking for - book your private showing today. (id:44479)
Trcg The Realty Consultants Group
359 Mahabir Court
Saskatoon, Saskatchewan
Welcome to a truly exceptional property in one of Saskatoon’s most sought-after communities. This quality built 4-bedroom, 4-bath home in Evergreen combines luxury, thoughtful design, and breathtaking natural views—backing onto the Northeast Swale, one of the city’s most treasured protected areas. Inside, you’ll find high-end finishes throughout, enhanced by ample intentional storage. Nearly every space features custom built-ins—from the living room cabinetry to the upstairs laundry and mudroom—creating a cohesive, clutter-free environment. The chef’s kitchen offers generous cabinet space, quality appliances, and elegant finishes, opening into a bright living area and expansive views. The primary suite is a retreat of its own with a walk-in closet and a tranquil view overlooking the Northeast Swale— no rear neighbours, just open sky and nature. The ensuite continues the spa-like feel with premium finishes and smart layout. Each additional bedroom is well-sized, and the upstairs laundry is outfitted with cabinetry and workspace, making daily living easy. The exterior is just as impressive. The low-maintenance front yard blends modern curb appeal with convenience. The private backyard features underground sprinklers on timers, along with a thoughtfully designed rear deck that offers an incredible vantage point of the protected prairie ecosystem. Approximately $50,000 has been invested in landscaping upgrades. A rare find, the home also includes a tandem drive-through garage, perfect for extra vehicles, hobbies, or recreational gear. If you’re looking for luxury, privacy, natural beauty, and smart functionality—all in a walkable, family-friendly neighbourhood—this Evergreen home is the complete package. (id:44479)
Coldwell Banker Signature
305 2255 Angus Street
Regina, Saskatchewan
Welcome to 2255 Angus Street #305. Enjoy superb downtown access and condo living lifestyle.The Strathmore provides quiet condo living with secure access and is walking distance to Regina Downtown, Wascana Park, and all the amenities of the Regina Cathedral area. Comes with 2 parking stalls, heated garage parking and one exterior stall. Assigned storage in the parking area. The fabulous corner unit is just over 1100 sq ft and has large windows facing west and north providing tons of natural light. this 2 bedroom 2 bath condo has a large modern kitchen and centre island featuring white quartz countertops and subway tile backsplash, a large open concept with living/dining area two full 4pc bathrooms and 2 large bedrooms. This home has all appliances & window coverings included, tile & hardwood throughout w/ carpet in the bedrooms. The building condo fees include water, (soft water) garbage, sewer, insurance (common), maintenance, snow removal & reserve fund. Recent upgrades include newer paint thru out, professionally cleaned, including dryer vent, furnace/AC ducting in 2024. New toilet installed in main bathroom. (id:44479)
RE/MAX Crown Real Estate
Flynn Pasture Land
Waverley Rm No. 44, Saskatchewan
Here's your chance to own DEEDED LAND south of the Bench. The section offers a perimeter fence, set of corrals on NE 22 3 5 W3 and a spring fed dugout on SE 22 3 5 W3. This native pasture has supported 40-50 pairs over the grazing months. The dugout was cleaned out in 2020 and the corrals and fence have been maintained. Taxes for 2025 were $1468 payable to the RM of 44. This land is being offered as a tender and all offers must be submitted by December 22 at 1pm. GST may be payable, contact your realtor to help you with the offer process. As per the Seller’s direction, all offers will be presented on 12/22/2025 1:00PM. (id:44479)
RE/MAX Of Swift Current
20 209 Camponi Place
Saskatoon, Saskatchewan
Comfortable affordable living with this 970 sq.ft two storey townhouse with a fully finished basement & many updates located in the Fairhaven area of Saskatoon. The perfect revenue property or home for a 1st time buyer. The main floor features a cozy front facing living room that has hardwood floors & an open kitchen to dining area that features many newer cupboards, tile backsplash, newer ss appliances & a microwave hood fan that vents directly outside. There is a deck with a privacy wall located just off the kitchen area & it walks out on to common grass area. The basement has been finished with a family area, a large bedroom, the laundry room, a rough in for an additional bathroom & storage under the stairs. The 2nd floor features 2 good sized bedrooms & a 4- piece bathroom. There is 1 electrified parking stall included located just in front with the option to assume an additional parking stall for $30 per month. This excellent starter home or potential revenue property comes complete with all appliances, washer, dryer & all window coverings. Snow removal, exterior upkeep, Heat & Water are included in the condo fee. Do not wait! Call to view! (id:44479)
RE/MAX Saskatoon
210 211 Tait Place
Saskatoon, Saskatchewan
Professional photos will update on Thursday morning. Open house 1pm -2.30 pm on Saturday and Sunday Make this your own !!! 3 bedroom corner unit with GOLF COURSE VIEW on 2nd floor...Most newer appliances, laminate floor thru out .Offers presented at 7pm DEC 7th! As per the Seller’s direction, all offers will be presented on 12/07/2025 7:00PM. (id:44479)
Royal LePage Hallmark
Royal LePage Varsity
5520 Nicholson Avenue
Regina, Saskatchewan
Welcome to Homes by Dream's 1,519 sq. ft. Archer that's move in ready on a corner lot at 5520 Nicholson Avenue in Eastbrook. This home is located near shopping, restaurants, an elementary school, walking paths, parks & more. The open concept main floor allows for an abundance of natural light to flow through the large living room window at the front of the home, centralized dining area and a spacious L-shaped kitchen at the back of the home. The kitchen features a large centralized island that can accommodate seating, quartz countertops, ceramic tile backsplash and soft close to the drawers & doors. There's a separate mudroom area and a 2 piece bath at the rear of the home. The 2nd floor consists of a large primary bedroom with a spacious 5 piece ensuite, which includes a soaker tub, separate shower, water closet, double sinks & a walk in closet. The 2nd floor also includes 2 additional bedrooms at the front of home, a 3 piece bath and spacious laundry room. There's a side entry door and the basement is ready for future development. This home also includes a 2 car detached garage, a DMX foundation wrap and a partially fenced with vinyl fencing. (id:44479)
RE/MAX Crown Real Estate
4113 Mctavish Street
Regina, Saskatchewan
Welcome to 4113 McTavish Street. Nestled in the sought-after neighbourhood of Parliament Place, this well-maintained 1,137 sq. ft. bungalow offers 3+1 bedrooms and 2 bathrooms — a fantastic family home in a prime location. The main floor features a spacious living room with a west-facing bow window that fills the space with natural light. The adjoining dining area is generously sized and flows into a charming kitchen, complete with a sunshine ceiling, pantry, built-in hutch, and china cabinet. All three main-floor bedrooms are a good size. One of the bedrooms includes a patio door that opens onto a low-maintenance deck with aluminum railing — perfect for enjoying the outdoors. The main bathroom has been updated with a newer vanity, toilet, and a Bath Fitter tub surround. The basement offers a large rec room, an additional bedroom (note: window is not egress), and a spacious 3-piece bathroom. You’ll also find a large laundry room with a newer washer and dryer, as well as a mid-efficient furnace and central air conditioning for year-round comfort. The north wall in the utility room along with the storage room walls have been spray foam insulated for extra efficiency. The basement was insulted with Rockwool insulation. Convenient side entry features a good-sized landing that leads directly to the garage area. The property includes a single front driveway and a double detached garage with back lane access. The backyard is east-facing and offers plenty of space to enjoy, with garden plots, mature trees and shrubs, a generous deck, and 2 storage sheds. Shingles on the garage have been replaced. Other value added items: sewer line replaced, front of home under the kitchen and dining area has a 3’ bump out addition. This property is move-in ready and offers excellent value in a desirable community. Don’t miss your chance to make it yours! (id:44479)
Brent Ackerman Realty Ltd.
2 2445 Broad Street
Regina, Saskatchewan
Experience this charming and cozy main floor space of approximately 800 sqft, currently set up as a hair salon. This versatile space offers flexibility to be transformed into retail, office, or continue its use for hair and aesthetics. Flooded with loads of natural light, it boasts an inviting atmosphere with a strong character feel the moment you walk in. Admire the beautiful window and trims throughout - original wood features full of character that add a heritage touch and a sense of pride to the space. This is an excellent space for anyone looking for retail or office space. (id:44479)
RE/MAX Crown Real Estate

